Submitted by WA Contents
Inca Hernandez Atelier unveils Liwa Farm Village informed by the desert’s identity in Abu Dhabi
United Arab Emirates Architecture News - Sep 19, 2025 - 04:52 3900 views
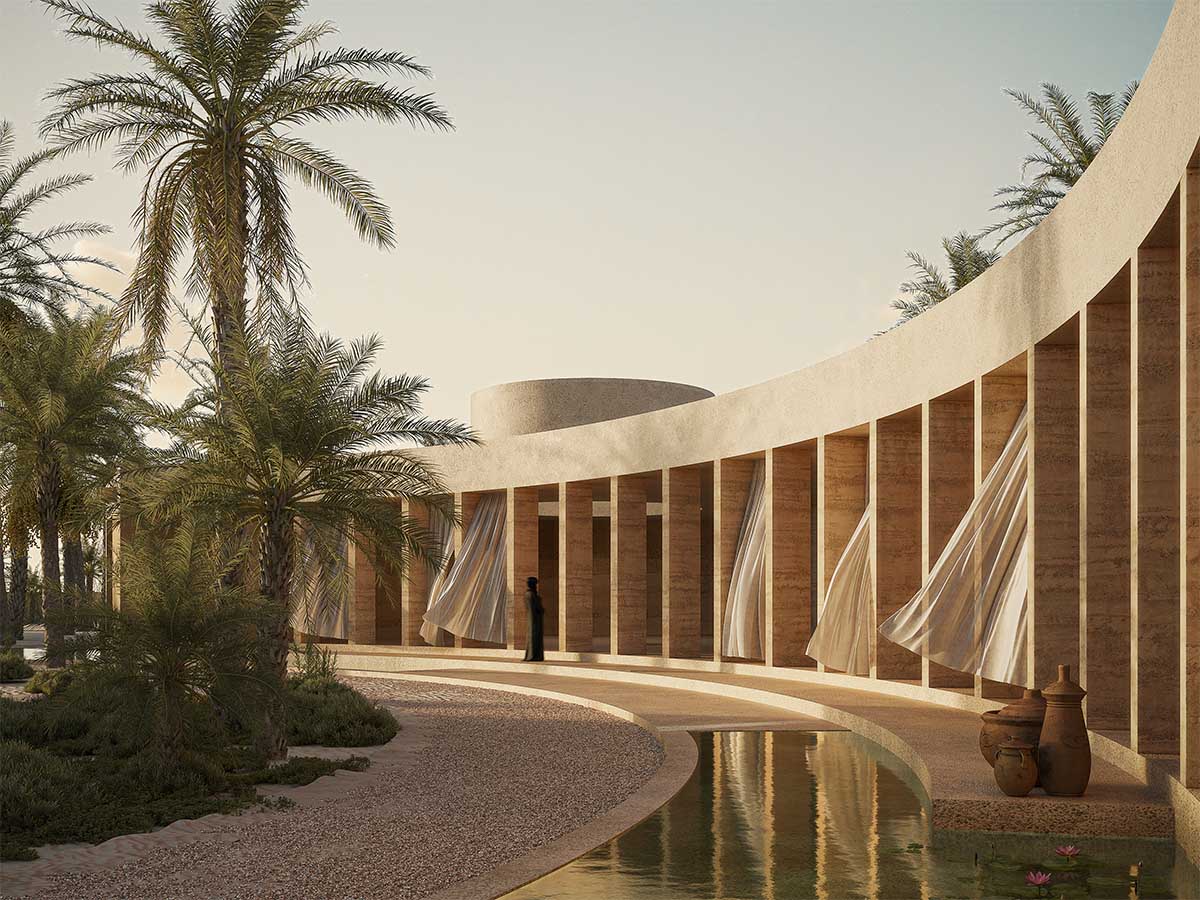
Mexico-based architect Inca Hernández has unveiled design for a community village informed by the desert’s identity in Bateen Liwa, Abu Dhabi, United Arab Emirates.
Called Liwa Farm Village, the 7,000-square-metre village is situated on the brink of the huge Rub' al Khali Desert, which borders Saudi Arabia, is the Liwa Oasis in Abu Dhabi, in the Western region of the United Arab Emirates.
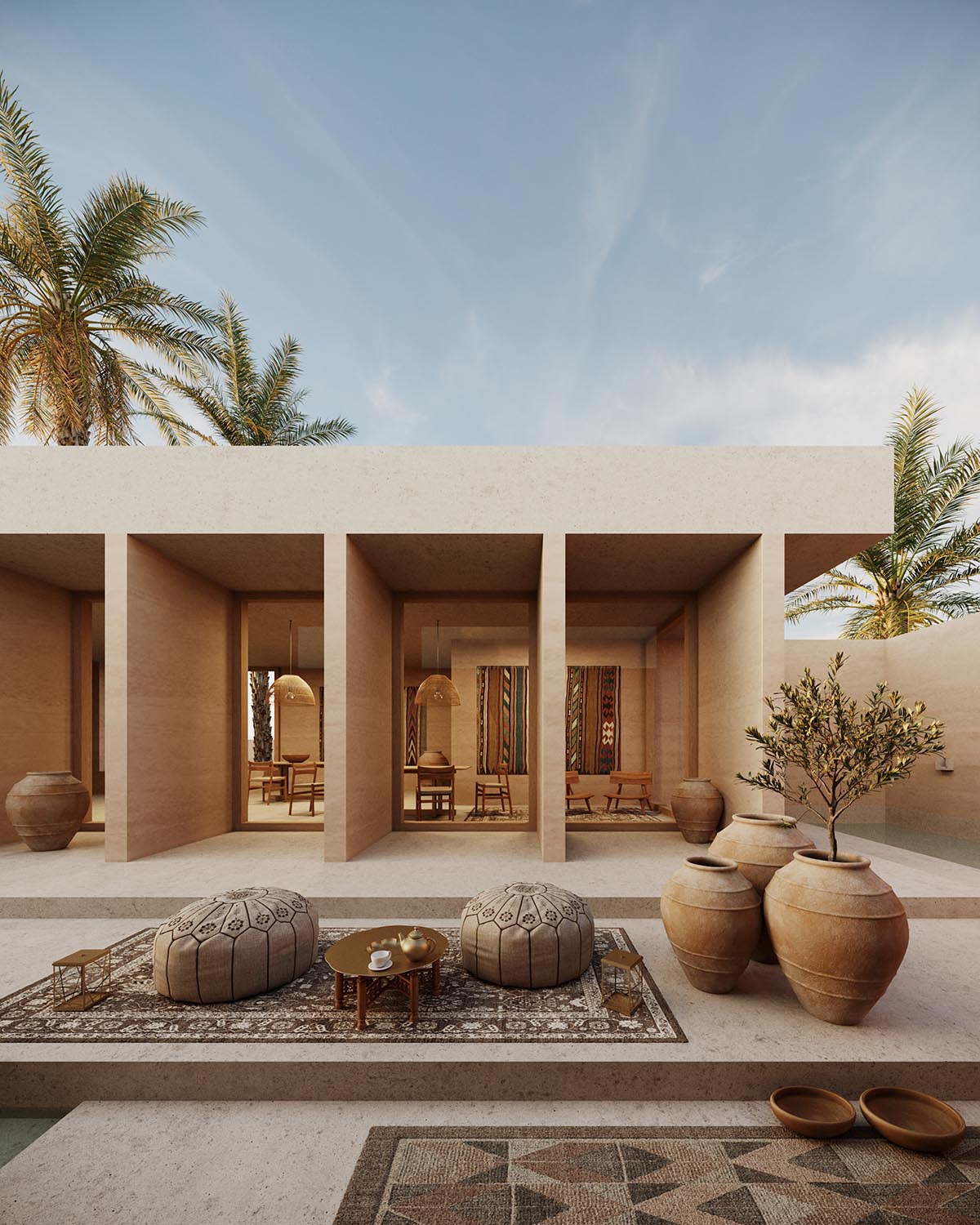
The Oasis, which has great cultural and historical significance for the country, has long been a source of life in the middle of the desert.
A substantial portion of the nation's cultural heritage is preserved by its historic monuments, which have shaped a rich artistic and social legacy that has persisted since its inception.
The earliest towns and fortifications of the Emirate were constructed here using materials found in the Oasis and stand as mute reminders of the desert's shaping powers and the passage of time.
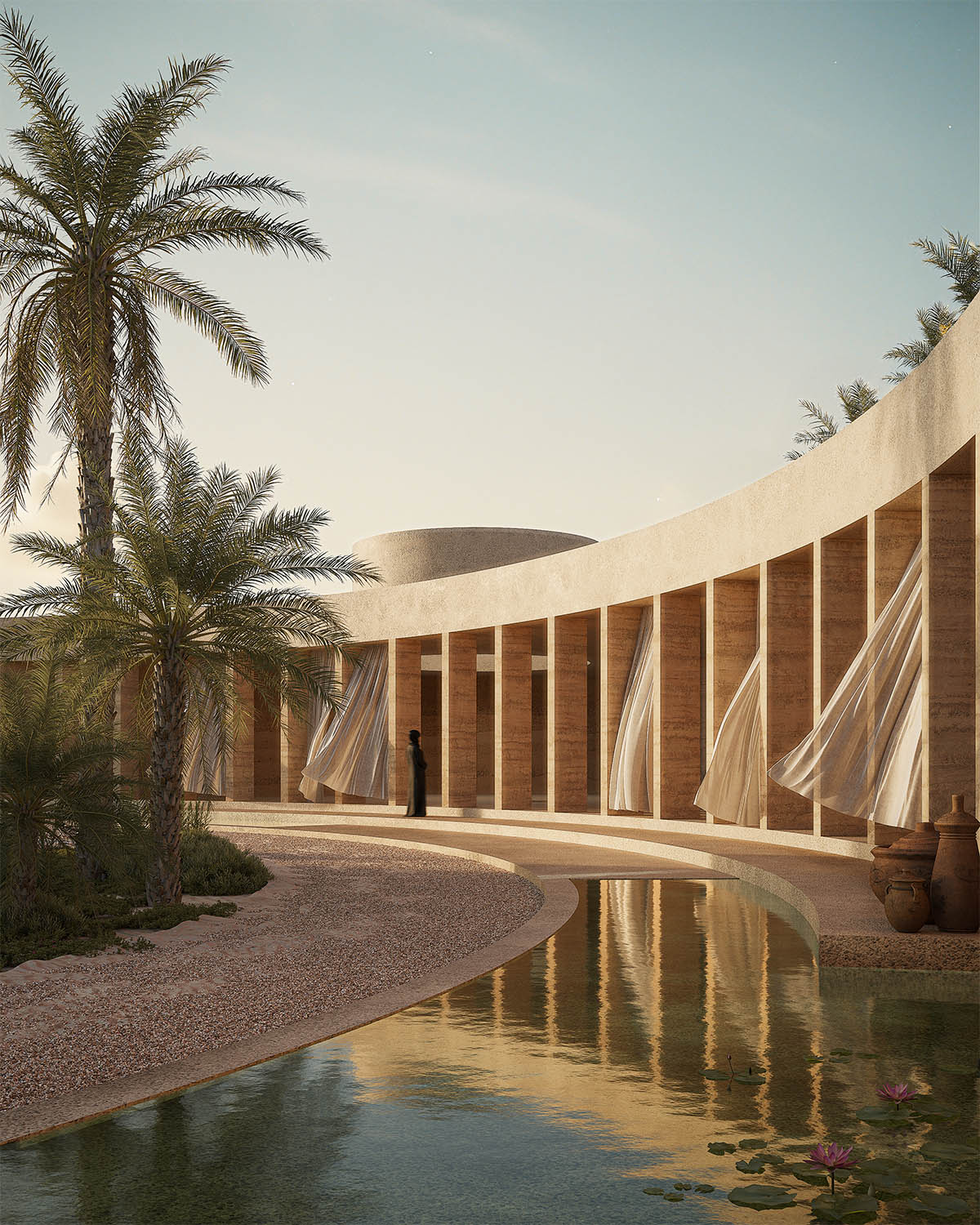
The architectural design honors the community's artisanal heritage, environmental care, and collective construction traditions of the region, including the "aflaj" (al-Faz'ah: traditional irrigation ditches for crop cultivation), by drawing inspiration from the desert's identity.
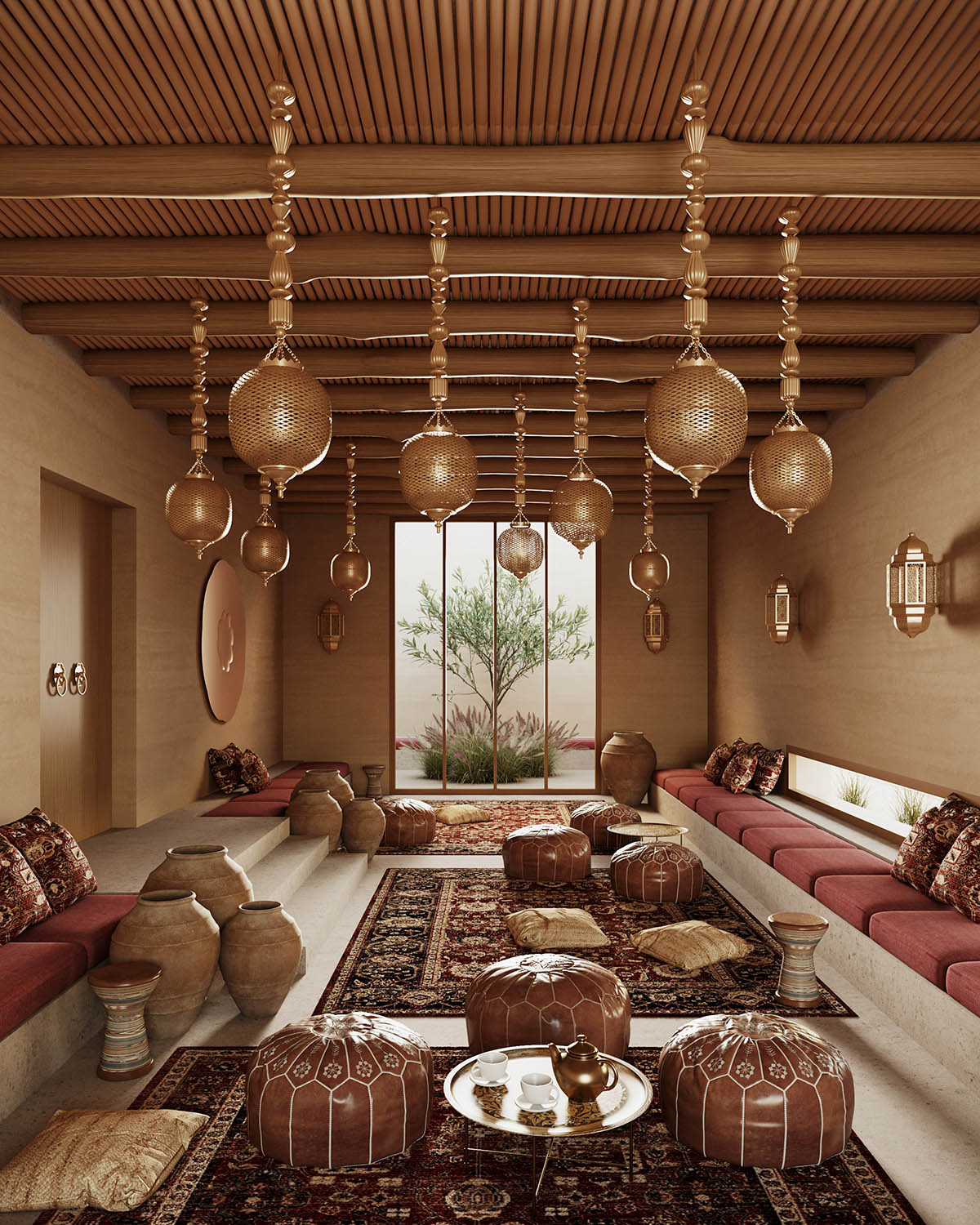
With its roots in agriculture, farm animal care, and cultural presentation of customs, the project blends in with a sustainable date plantation. Inspired by the vernacular construction methods of the famous Windcatchers, fortresses, and castles of Liwa, a variety of buildings were constructed on the site, merging into the interlacing of the palm palms.
Although their shapes resemble desert formations, the natural processes that sculpt a livable oasis are comparable to the forces that shape and degrade the environment.
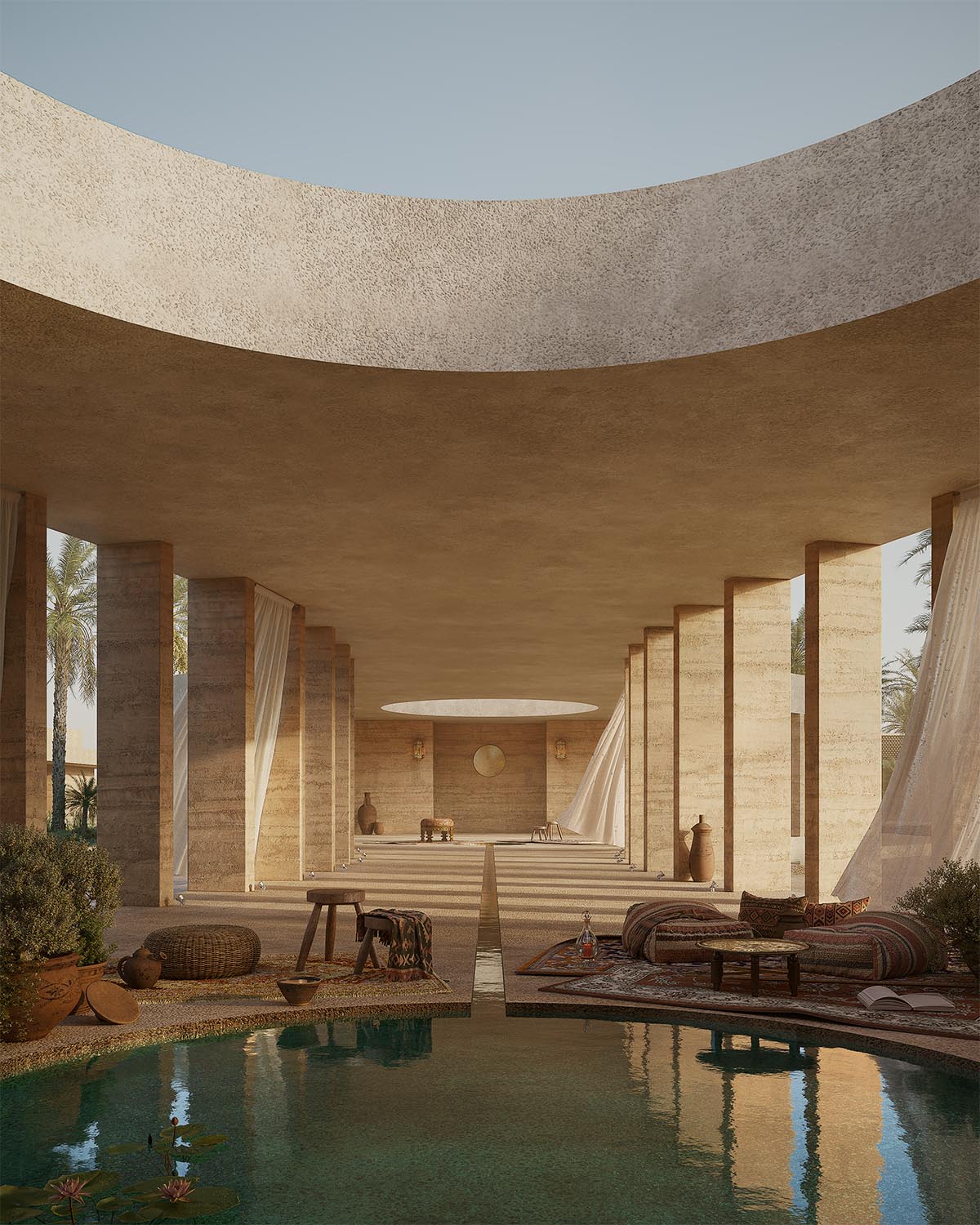
The use of desert sand to create rammed-earth walls incorporates modern features like carved-pigmented concrete with the area's traditional building methods.
Every building is built on a raised platform, which improves its visibility in the landscape and shields it from the weather's impacts. These clay buildings have a minimal environmental impact and offer natural thermal insulation against the extreme heat of the desert. The goal is to preserve the past while imagining a sustainable future by innovating via tradition.
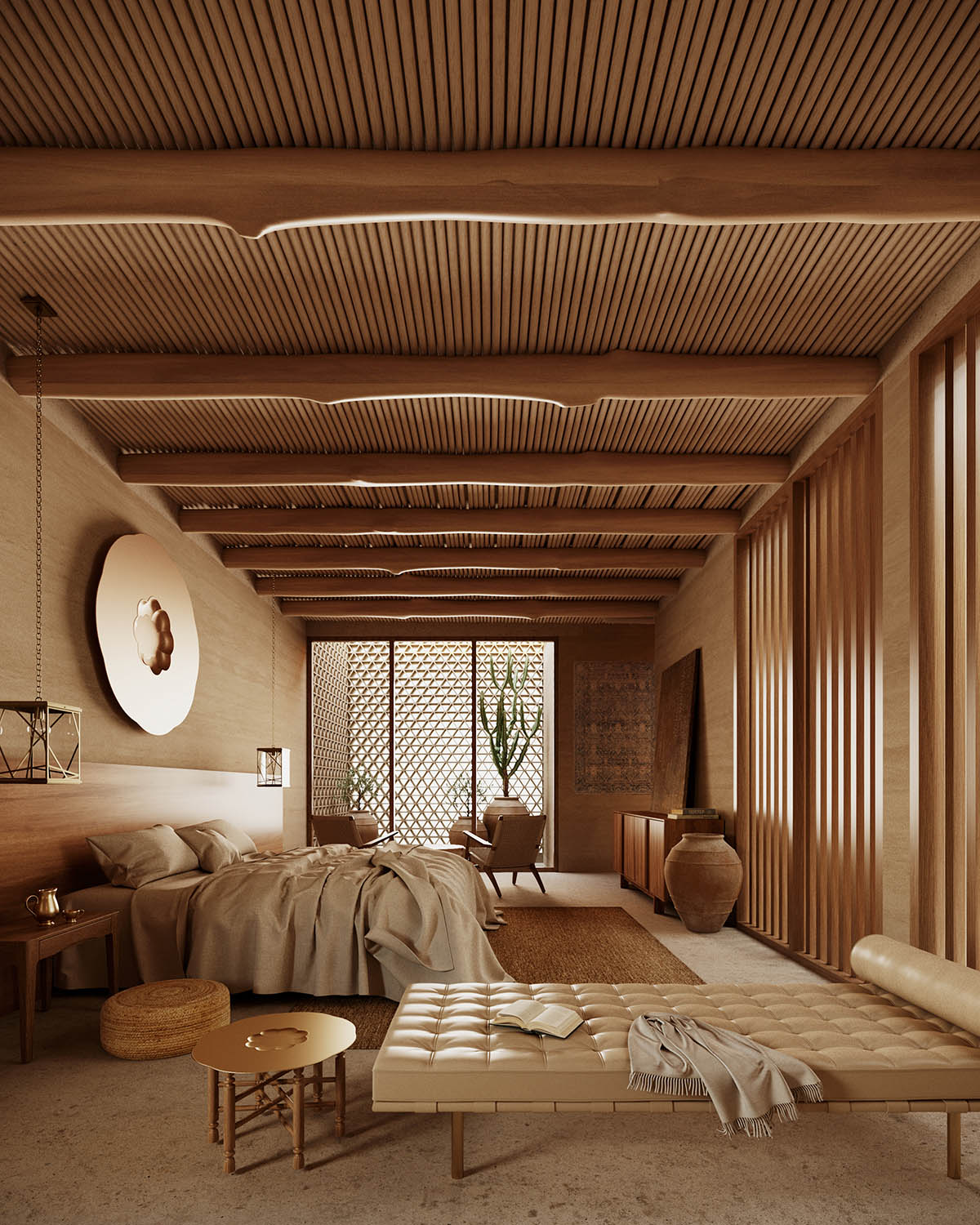
The interiors of the project have a unique, classic, and genuine character thanks to a blend of modern and traditional décor, including furniture made by regional craftspeople and imaginative, modern ideas.
In addition to being utilized for date palm processing, the outer façade features enormous earth walls and latticework, as well as a building that showcases the western regional culture.
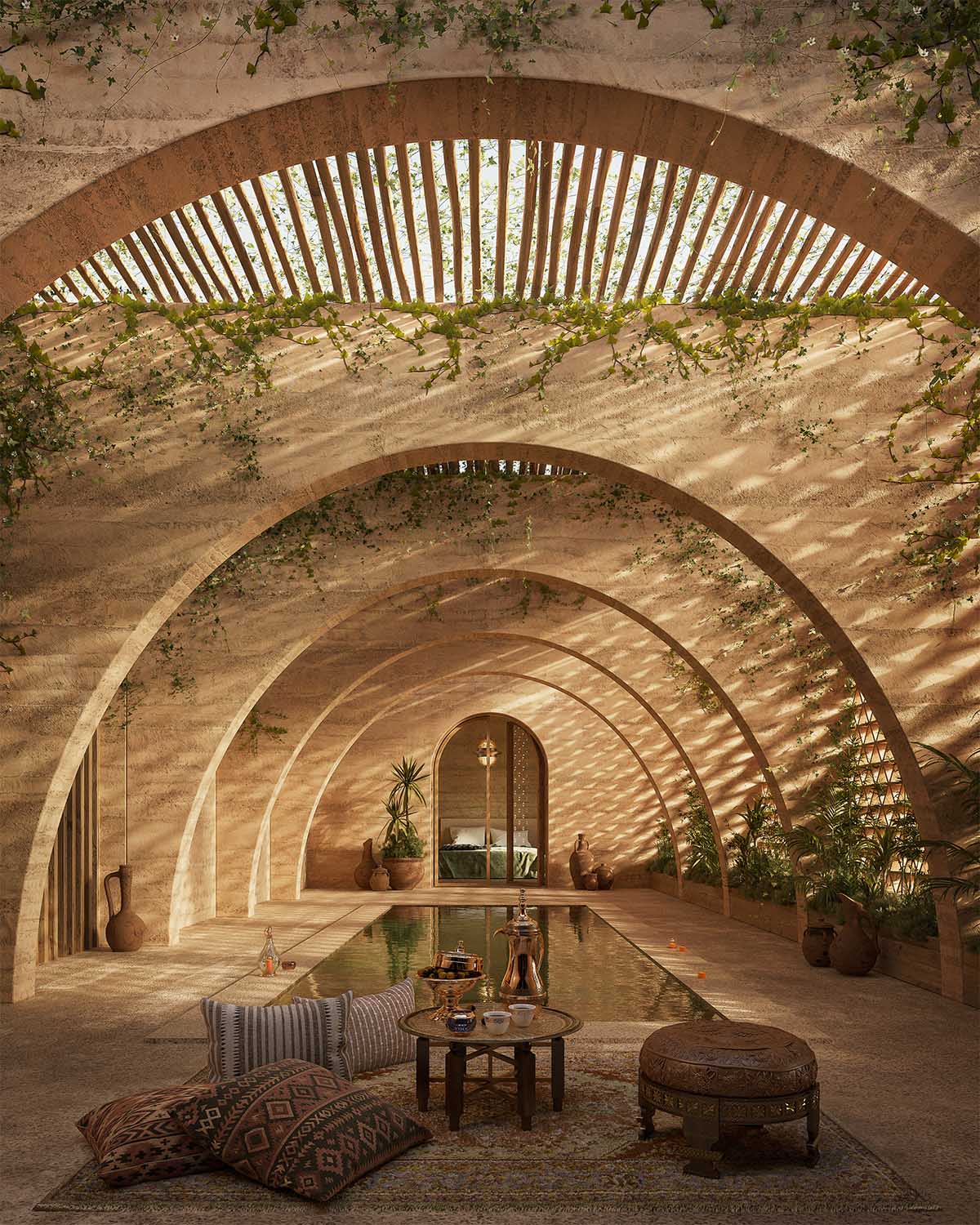
Inspired by Windcatchers, this area expands into a continuous portico of arches with clay lattice chimney roofs that reduce solar radiation, promote natural ventilation, and provide views of the desert sky.
The Veterinary Area, located across the street, protects the animal welfare of nearby farmers while also acting as a community education center. For breeding purposes, this area is connected to the horse paddocks.
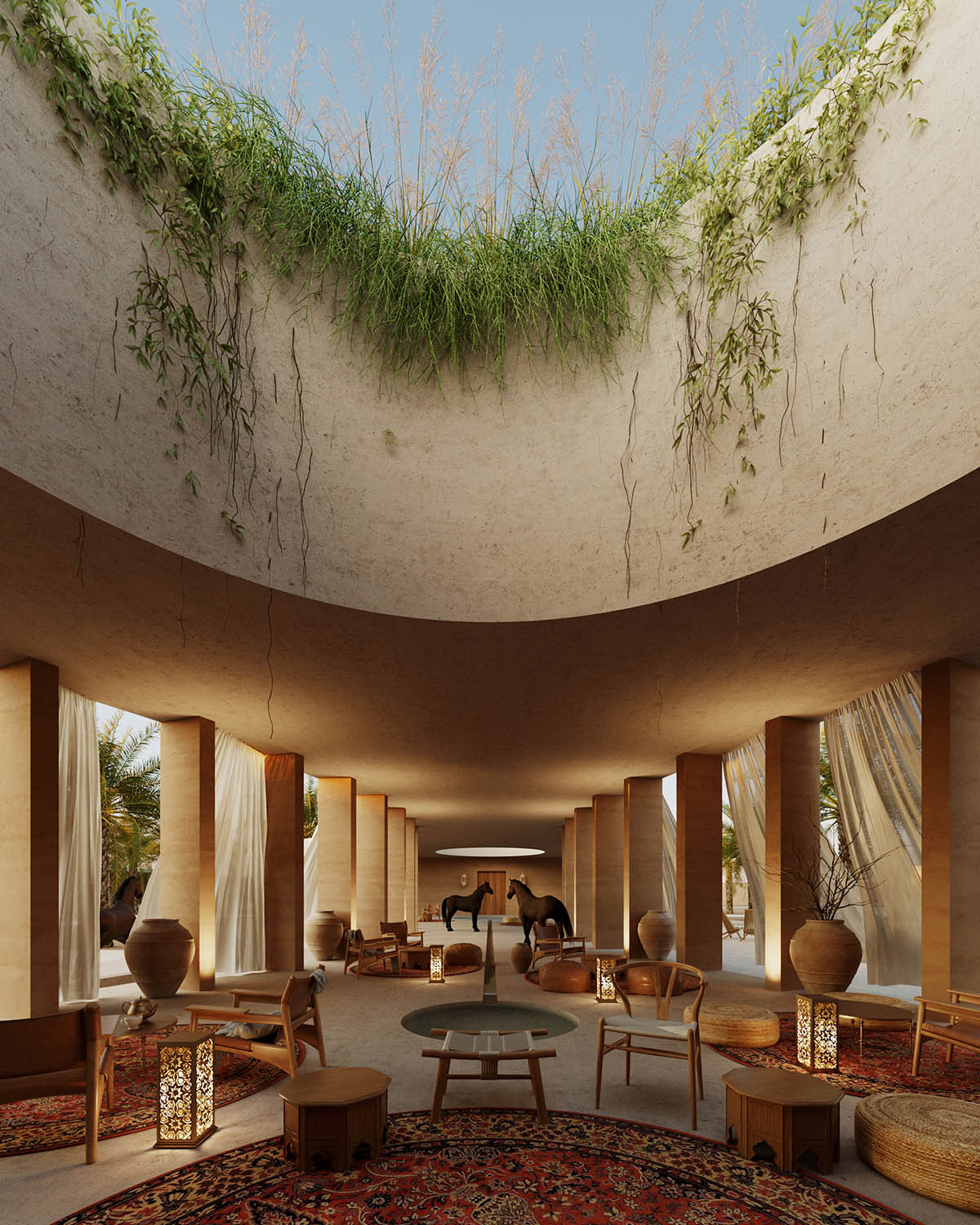
The main atrium of the complex opens into an organic building with a twofold curvature to greet visitors from the entry in the center of the property. Inspired by the water sources of the Oasis, it is surrounded by reflecting ponds.
On the inside, the Majlis has traditional roofing made of palm-tree structures, which foster reflection, time passing, and social gatherings.
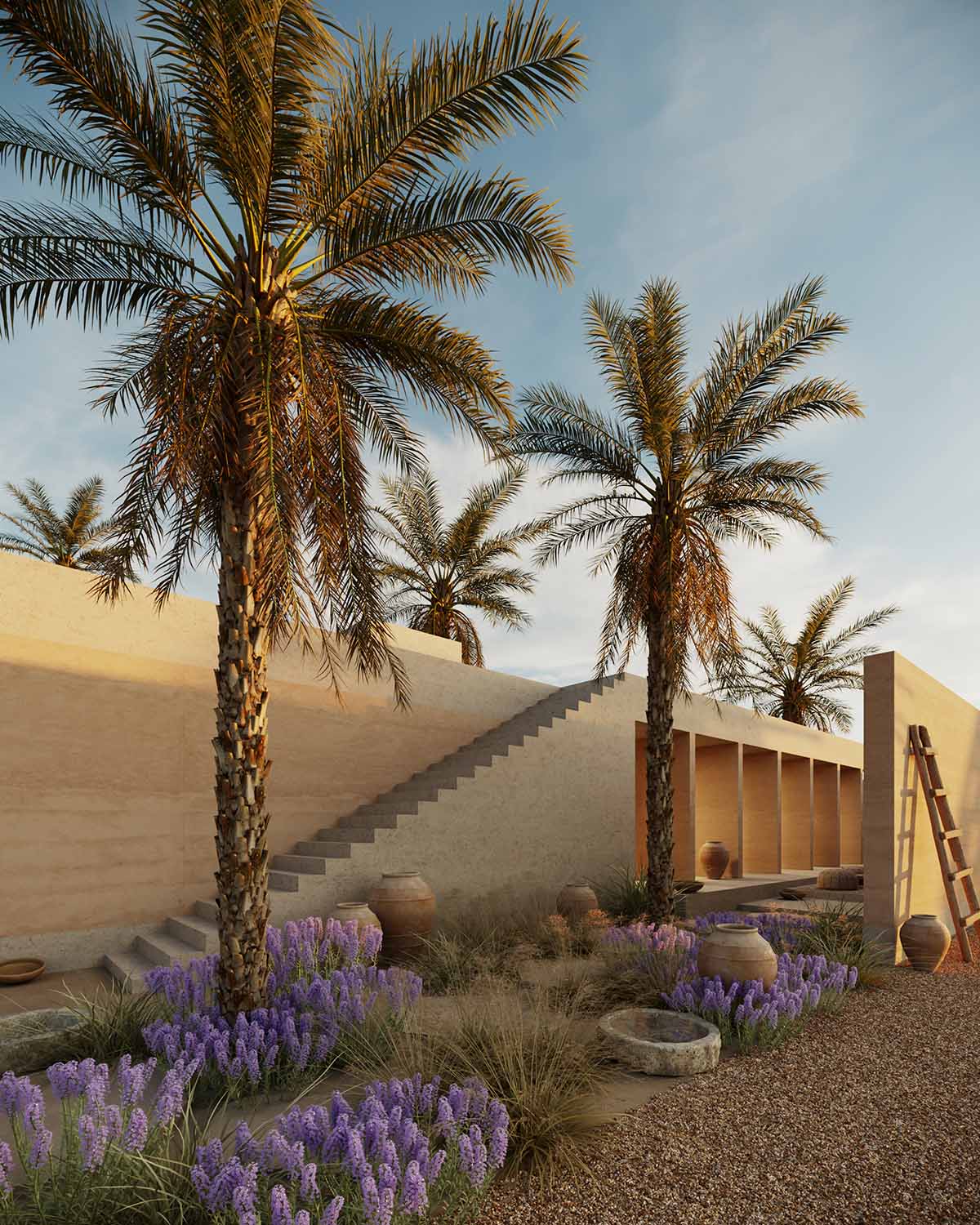
There are two structures adjacent to the main atrium: a restaurant that serves regional food for the farm's produce and a spa that is modeled after the traditional design of a "Sahn" for relaxation and reconnection with the desert.
Local lemongrass and lavender fields round these structures, and greenhouse and aquaculture operations are supported by recycled subterranean Oasis water.
Lastly, four modest vernacular houses were constructed for the farm's occupants and visitors. Constructed with dirt walls and palm-framed slabs, these tiny homes offer a place of quiet and reflection. An archway entry facilitates social contact and meditation.
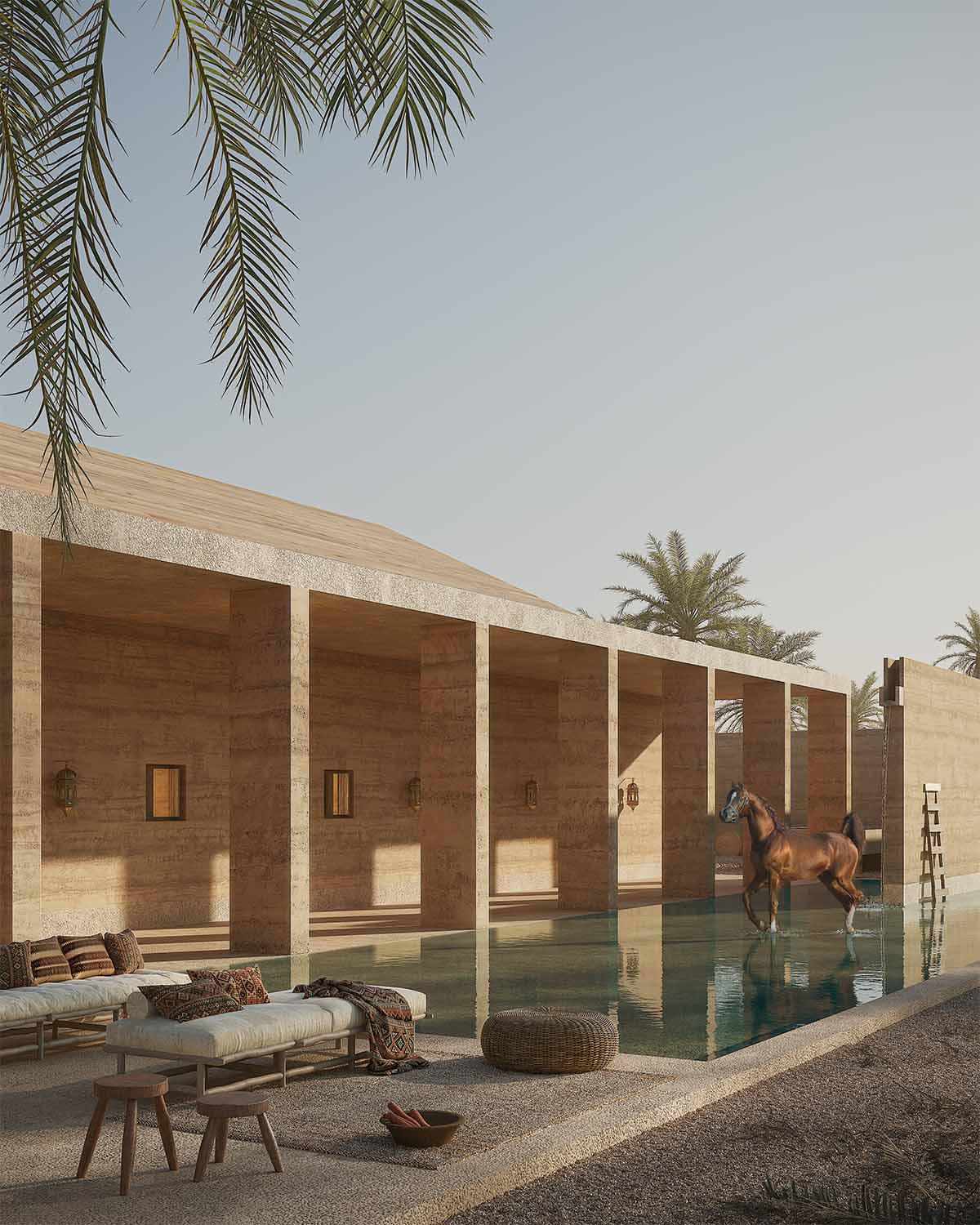
By establishing a living area for cultural preservation, agricultural sustainability, and community interaction, Liwa Farm Village preserves the identity of the UAE's "Al Gharbia" region while converting the Oasis into a bustling hub for customs, creativity, and shared history for both local families and tourists.
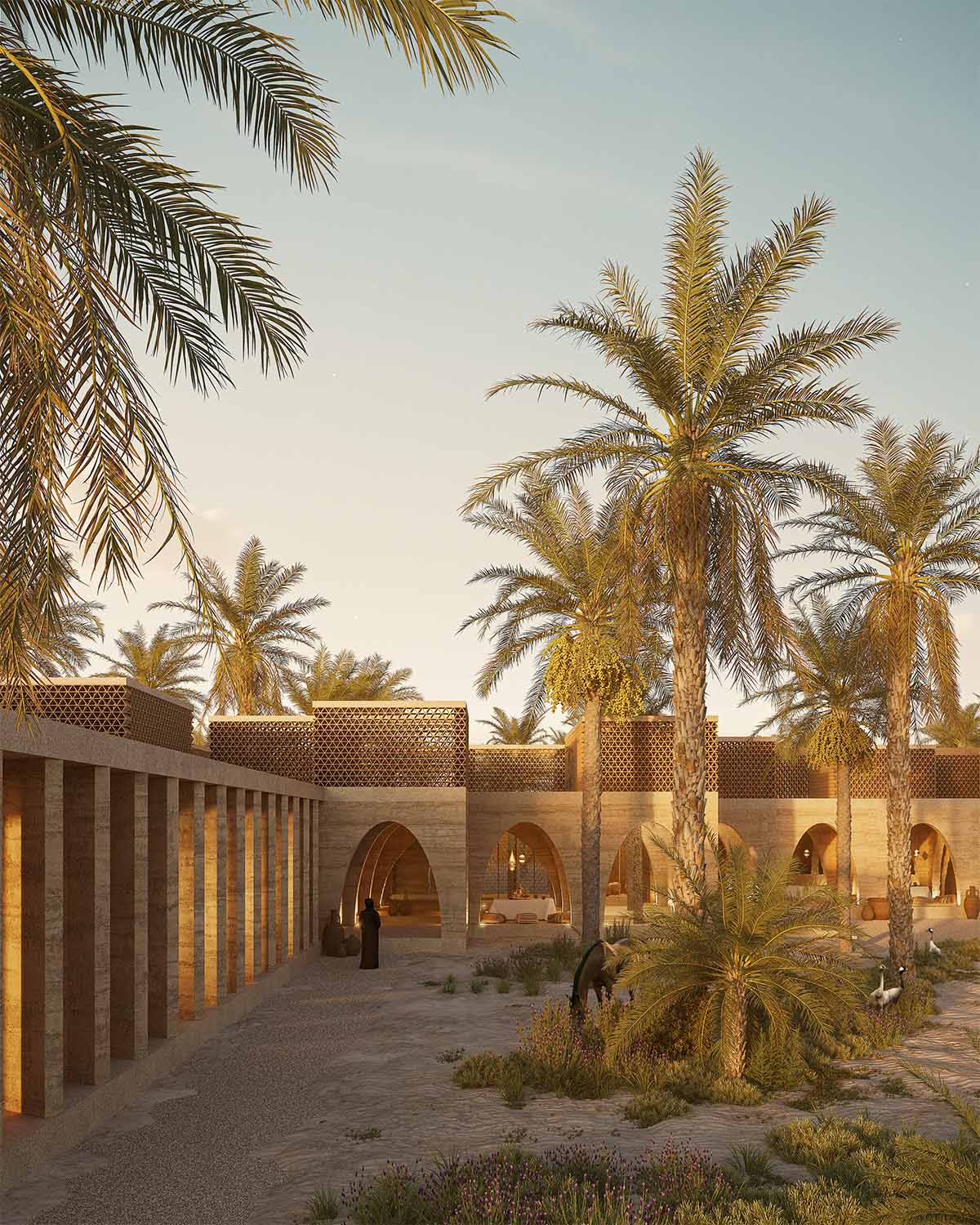
"Reviving vernacular techniques to sustainably preserve the land’s bounty, safeguarding traditions that breathe new life into the present and for generations to come," said Inca Hernández.
Compacted layers of desert sand mixed with concrete, squeezed within formwork to a 35 cm thickness, is an ancient method with a modern twist. As a result, the site's unique individuality is sculpted into long-lasting walls with high thermal mass and resilience to wind erosion.

Ground floor plan
A colloquial reimagining of desert towers that vents hot air and channels natural light while framing vistas of the sky. These components, which combine traditional techniques with modern design, are made of clay latticework to save weight and improve ventilation.
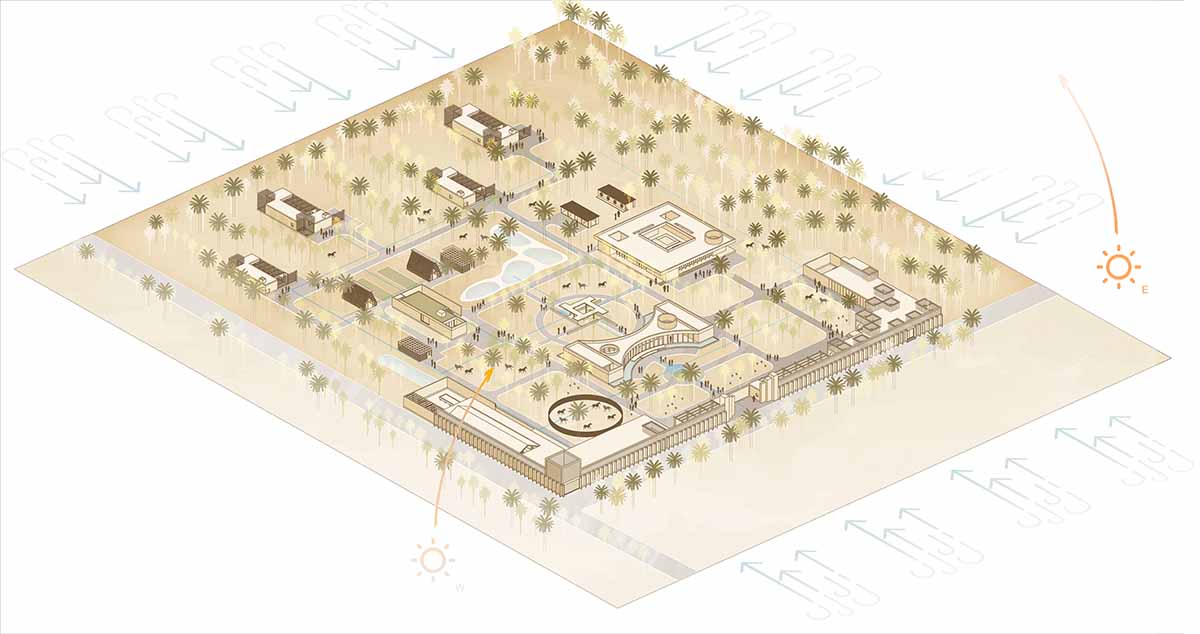
Axonometric drawing
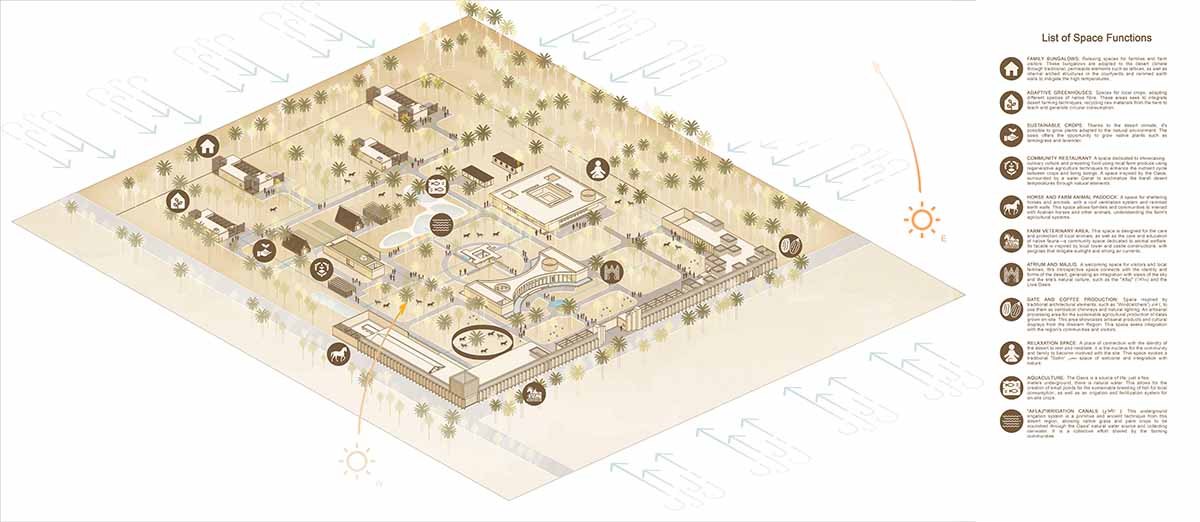
Axonometric drawing with description
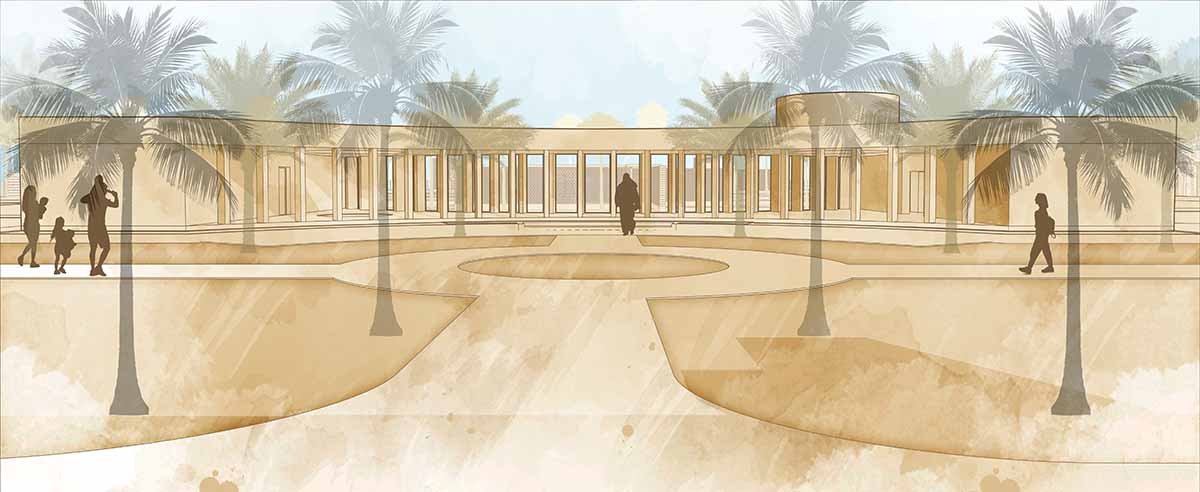
Facade Atrium, Liwa Farm Village
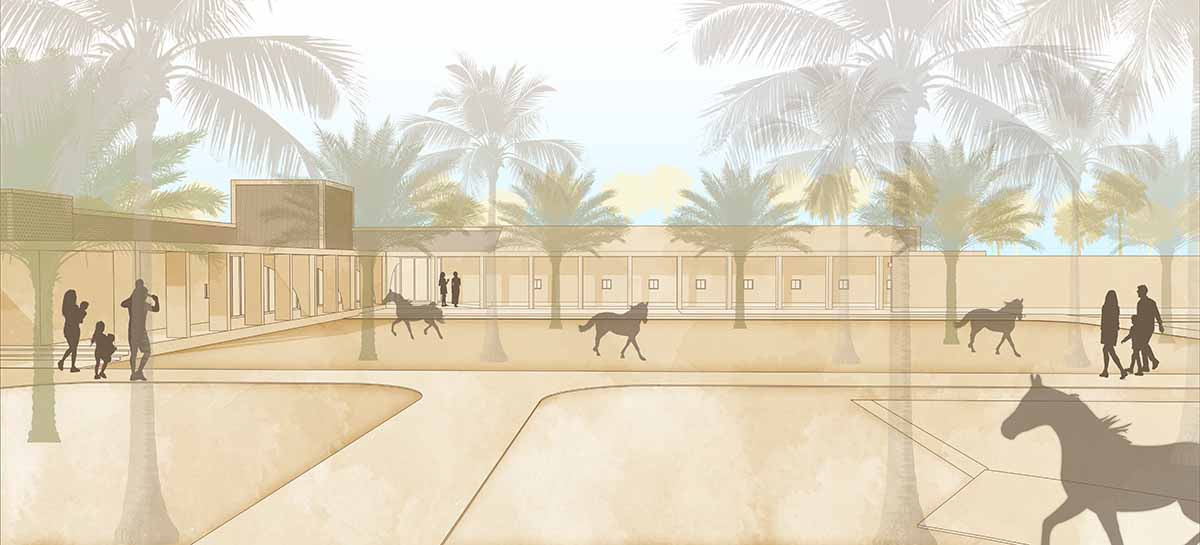
Paddocks and Vet, Liwa Farm Village

FarmDate production building, Liwa Farm Village

Section
Inca Hernández also revealed design for the renovation of an old house in Mexico City, the project is currently under construction at site.
Project facts
Project facts: Liwa Farm Village
Lead Architect: Inca Hernandez.
Location: Bateen Liwa, Abu Dhabi, UAE.
Team: Evelin García, Luis Enrique Vargas, Jesús Navarro, Alfonso Castelló.
Construction area: 7,000m2
Land area: 30,000m2
Year: 2025
Images are courtesy of Inca Hernandez Atelier.
> via Inca Hernandez Atelier
Abu Dhabi concept desert farm village Inca Hernandez Atelier village
