Submitted by WA Contents
First phase completed for Jean Nouvel's stone-clad Aquarela complex in Ecuador
Ecuador Architecture News - Jan 25, 2021 - 15:55 12721 views
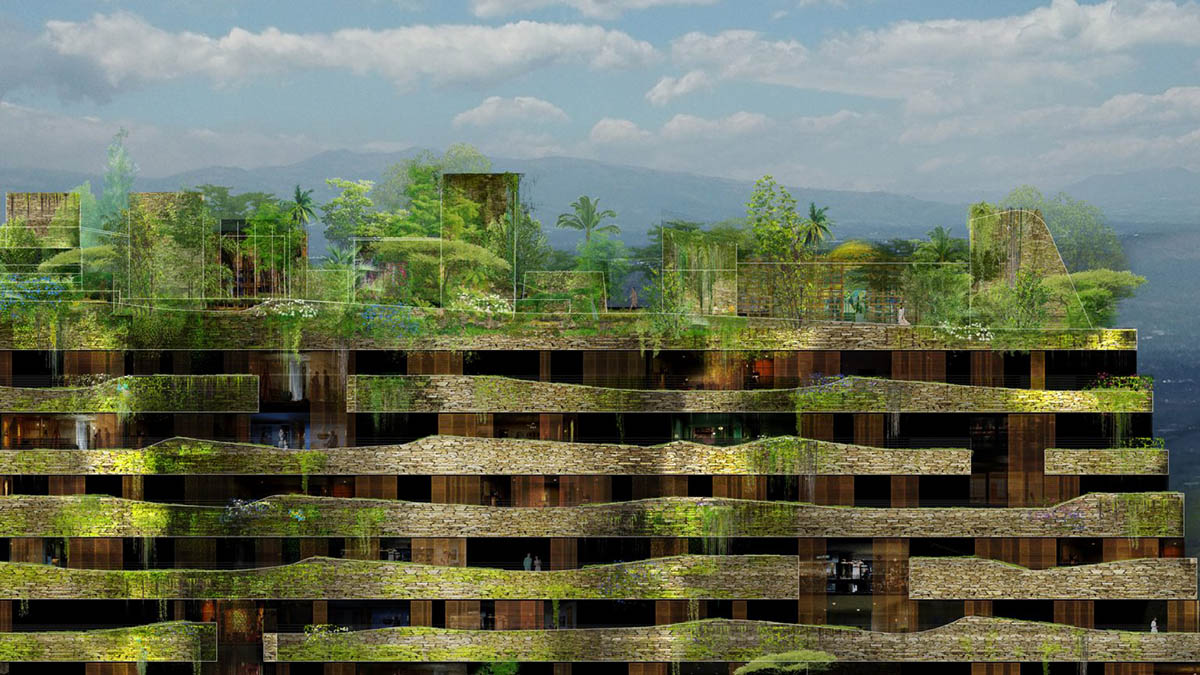
New renders have been released for Pritzker Prize-winning architect Jean Nouvel's stone-clad Aquarela complex in Cumbayá, Quito, Ecuador.
The new complex, named Aquarela, consists of nine towers and feature stone-clad façades and planted terraces, currently under construction at site.
The first phase of the complex, including three towers called Terra, Aqua and Cielo, completed in December and the next six towers are scheduled to be completed in three phases between 2021 and 2023.
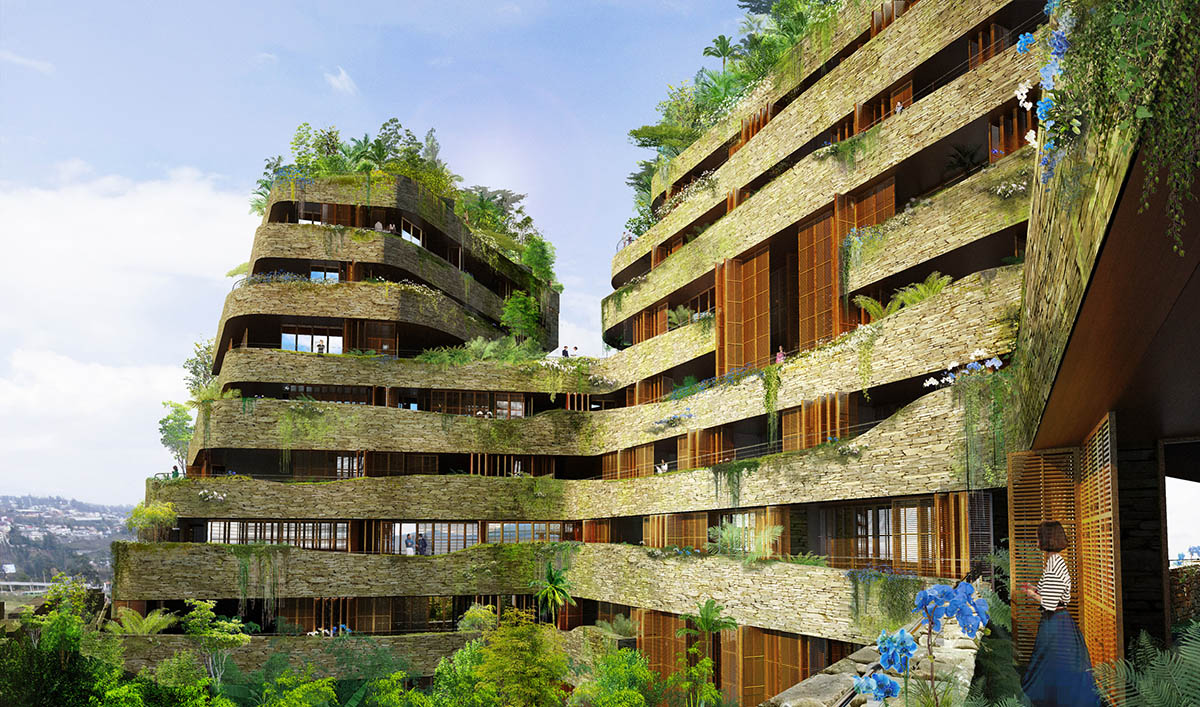
Once complete, the complex will contain 600 units with amenity spaces, swimming pool, gym, spa, squash court, yoga, barber shop, pet spa, game room, kids room, teens room, ice skating, mini golf, music room, bowling.
The Aquarela complex is developed for Quito-based developer Uribe Schwarzkopf, the company is known for its "healthy urbanism" approach.
For this project, The Ateliers Jean Nouvel is working with Alberto MEDEM and Humboldt Arquitectos on the project. Uribe Schwarzkopf is designing the interiors of the towers.

The organically-shaped complex covers an approximately 130,000-square-metre area and becomes part of the topography of the Cumbayá valley, creating harmony between the building and its relief.
The apartments will feature a plant-filled garden where the heights of the towers are perceived with plenty of greenery.
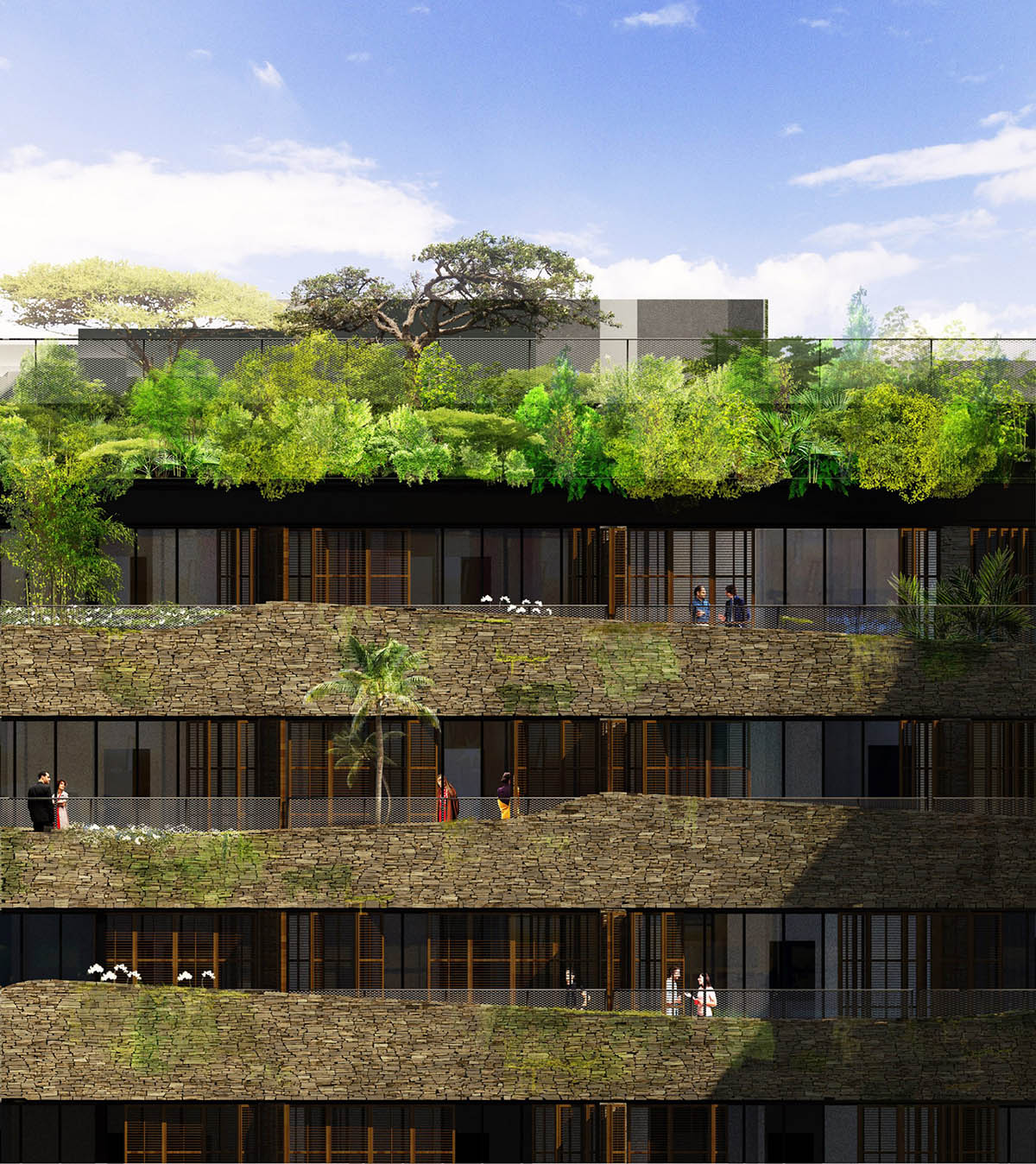
The complex includes more than 1.5 hectares of vegetation which will be distributed in vertical gardens, terraces, balconies, walkways and fields, where native and endemic plants are found, recovering the local flora and micro fauna.
From the complex's terraces, users will be able to enjoy an exuberant landscape and wide views towards the green spaces, its surroundings and the Tumbaco valley.
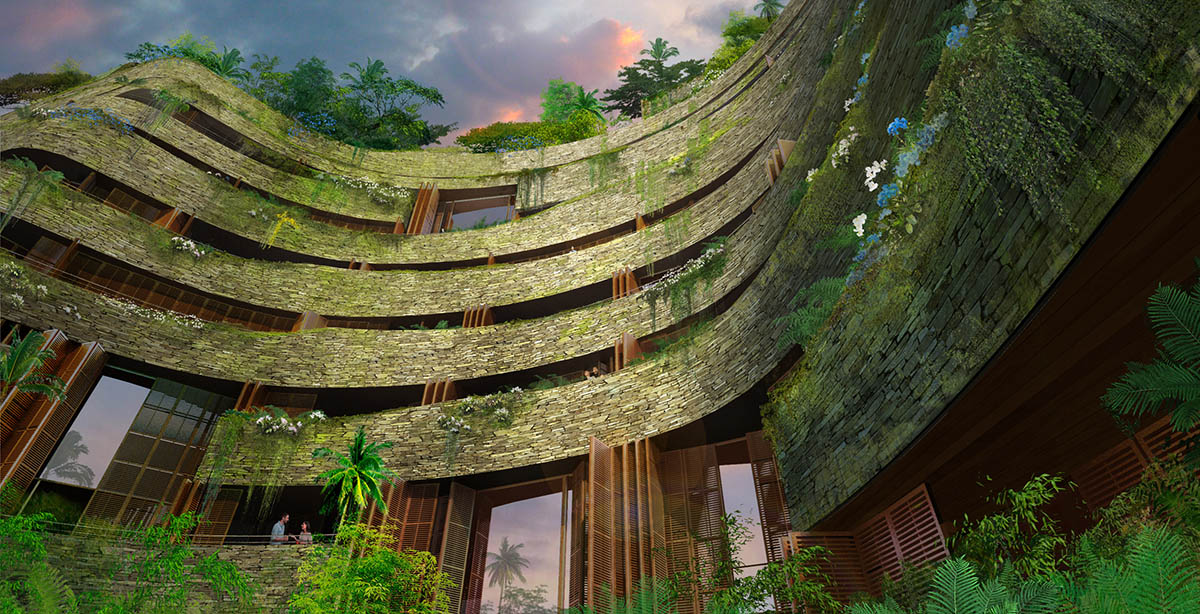
The design takes sustainability approach to its core as a main design principle. Solar panels will be used on the buildings to generate the power to heat the complex's water.
"The project is characterized by strict compliance with the standards of the eco-efficiency matrix, where there is awareness in the use of materials, in the construction systems and in their technical design, which generates a lower impact on the use of non-renewable resources (saving electricity, use of drinking water, collection, reuse and treatment of rainwater, irrigation systems, etc.), demonstrating a real commitment and responsibility to the environment," stated in Uribe Schwarzkopf's website.
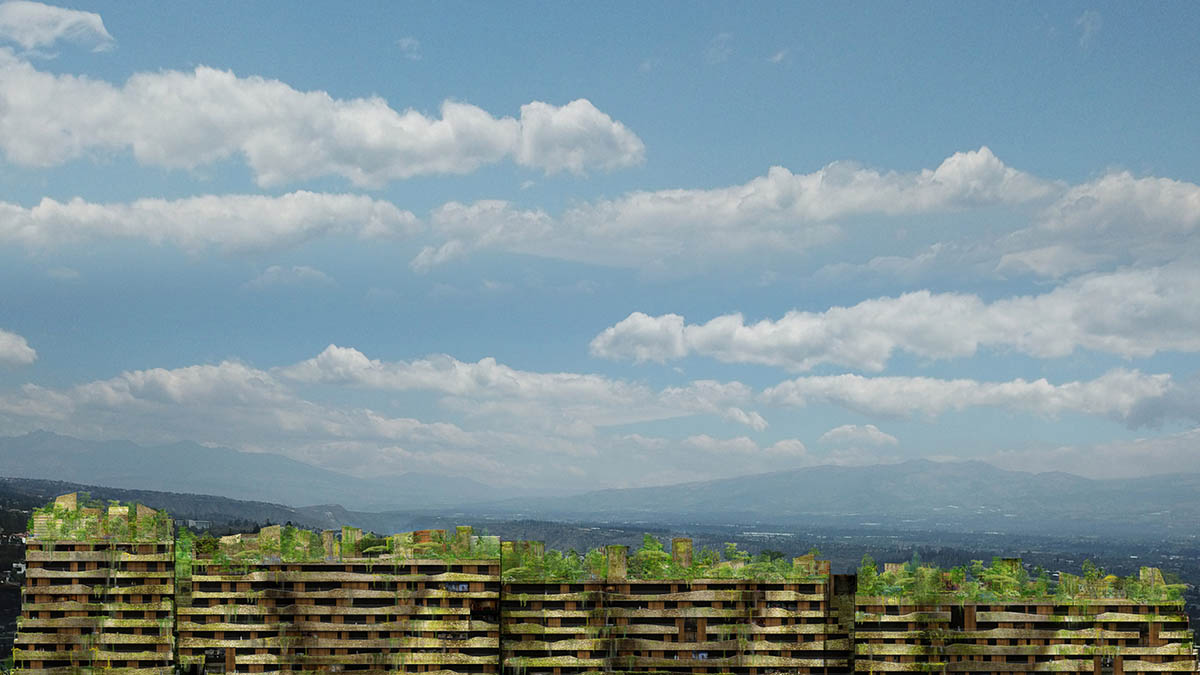
The interiors are characterized with large glass windows and wooden shutter to complement the language of the complex, which gives a special depth to the buildings.

Jean Nouvel conceived the complex to mimic its surrounding with generous flora, greenery and public space. The curvaceous stone-clad terraces give the feeling of living on the top of mountains.
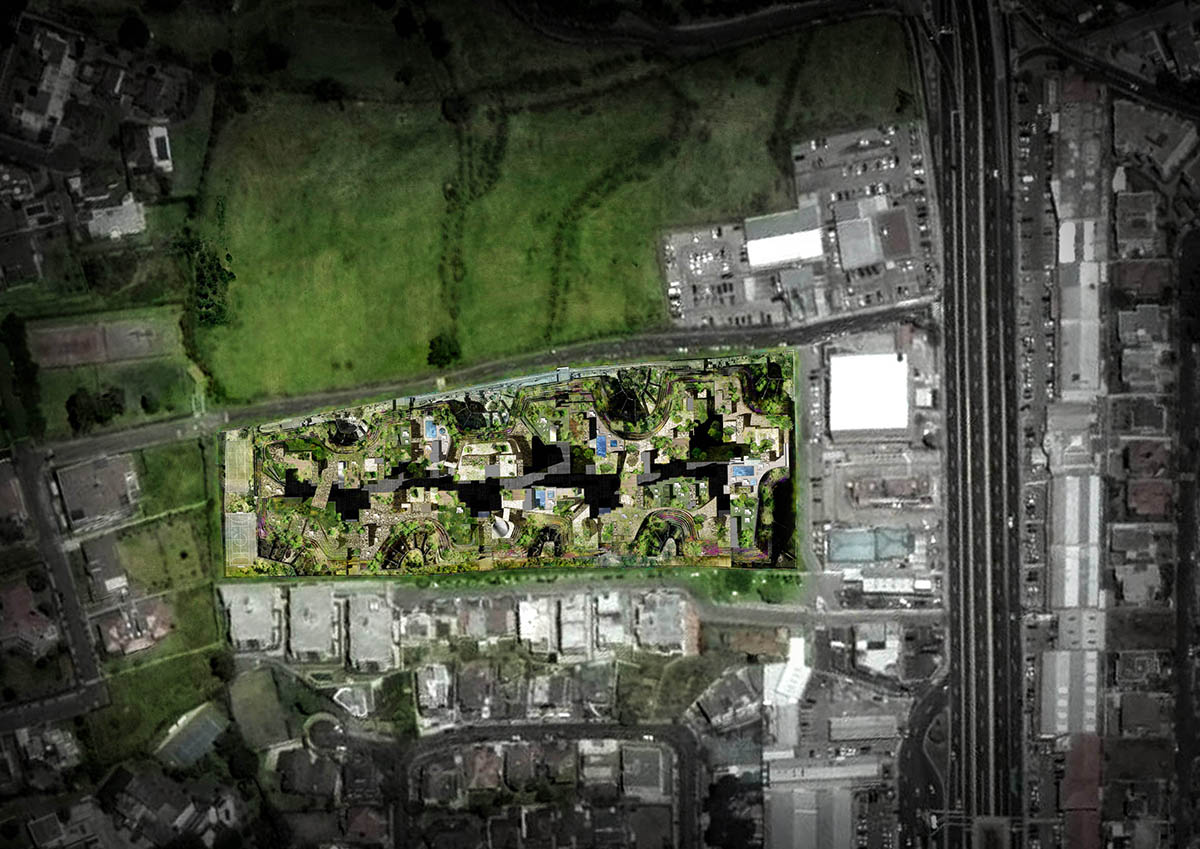
French architect recently revealed design for a resort hidden within the rock dwellings in Saudi Arabia’s AlUla Desert. Jean Nouvel's "Desert Rose" National Museum Of Qatar opened in Doha in 2019.
Project facts
Project name: Aquarela
Architects: Ateliers Jean Nouvel
Associate Architects: Alberto MEDEM – Humboldt Arquitectos S.L
Landscape: Isabelle GUILLAUIC
Interiors: Uribe Schwarzkopf
Size: Habitable area 75,000 m²
Surface area: 130,500 m²
All images courtesy of Jean Nouvel - Ateliers Jean Nouvel. Associated architect: Alberto MEDEM - Humboldt Arquitectos S.L.
