Submitted by WA Contents
Warm materials and big entrance with pergola create variations in common areas in Q04L63 House
Brazil Architecture News - Jan 25, 2021 - 14:29 13827 views
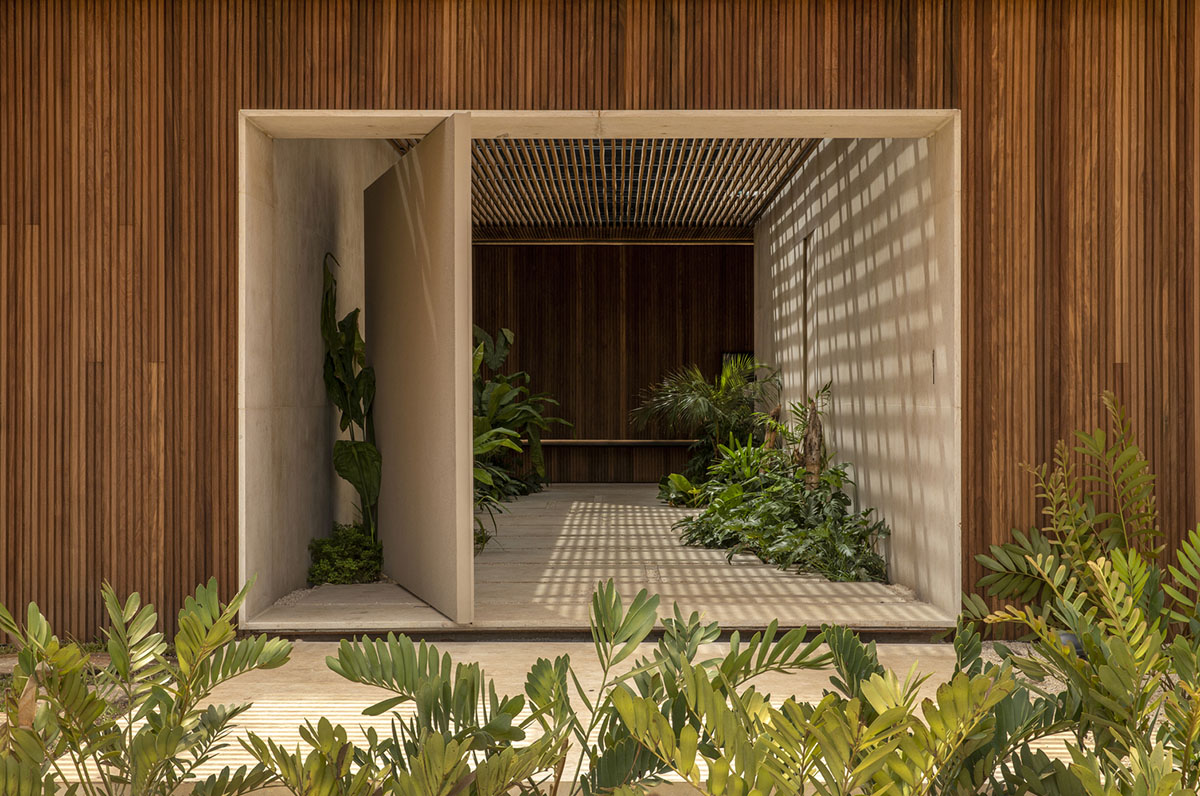
Brazilian architecture firm mf+arquitetos has used warm materials, soft-colored palette with a big entrance marked by wooden pergola to create variation in common areas of this summer house in Rifaina, Brazil.
Named Q04L63 House, the 282-square-metre house has been designed as a summer house for a family who have three children of different ages. The family will stay in the residence during the weekends for their leisure time, in addition to receiving friends and family as guests.
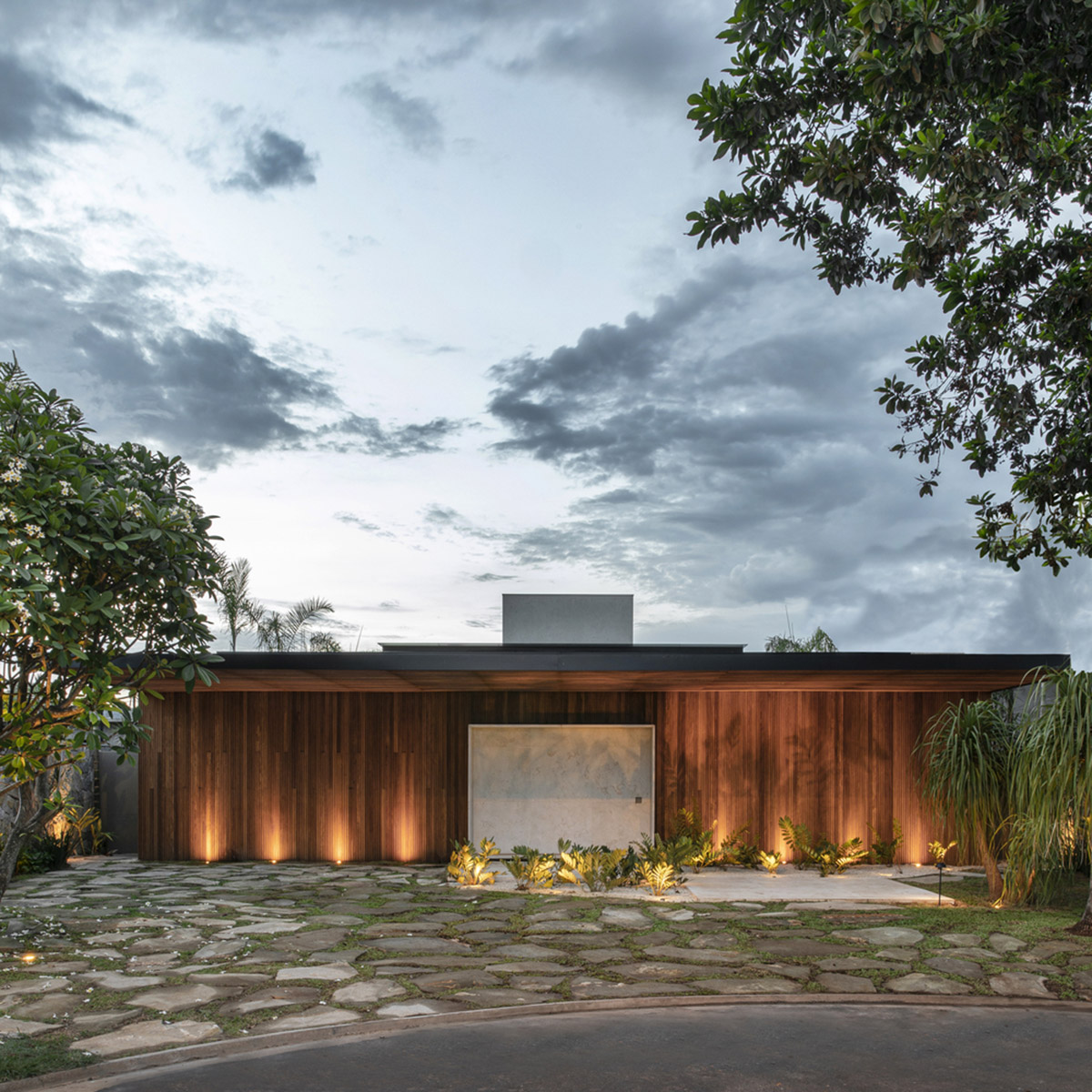
As the architects highlight, the concept was to use 50% of the total area for social interaction divided between spaces such as: gourmet, dining room, living, swimming pool and steam room. The rest was intended for the intimate rooms of all members.
This intimate area is located at the front of the house and is separated by a hall at the center, giving access to all rooms and the house background.
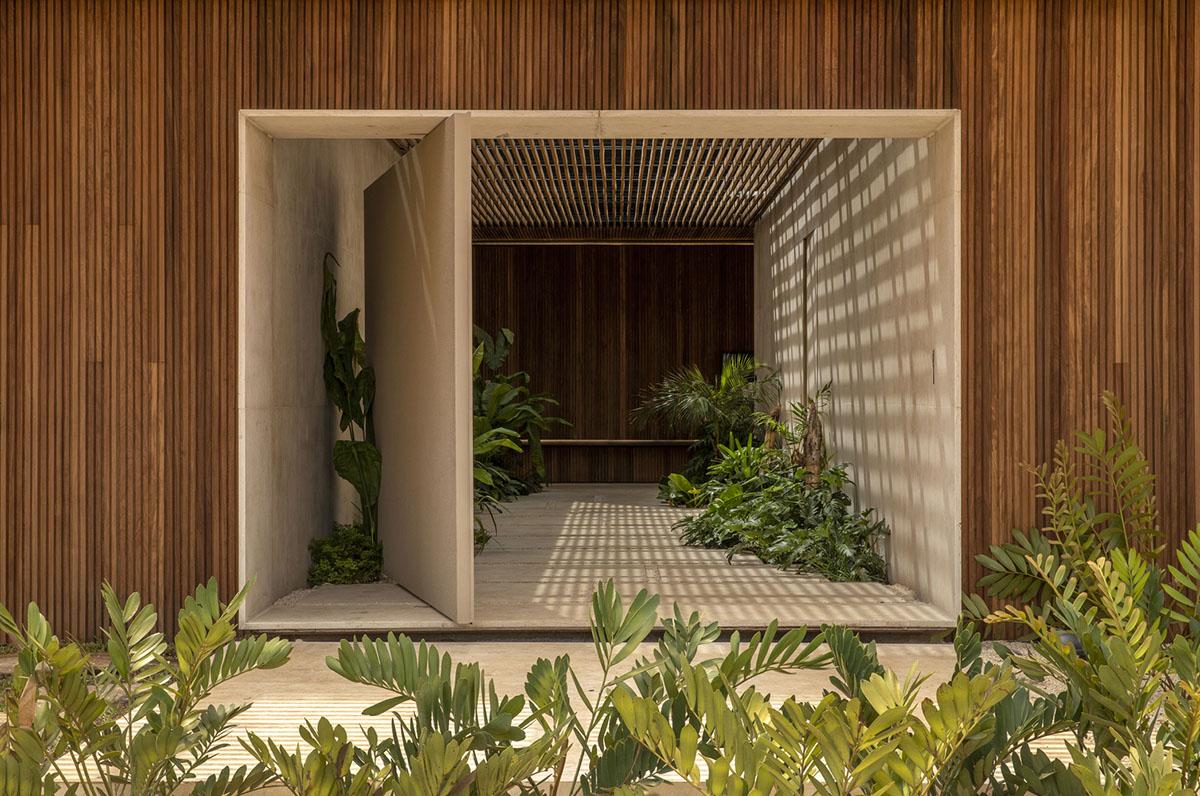
The architects chose to use warm materials for the coverings were all natural materials, resulting in a more welcoming, modern and timeless space.
Among them, stones such as the sandy travertine marble from Egypt that covers the entire floor and walls as in the main hall, black slate, which was used in bathrooms and countertops and rustic granite on the side walls.

In the background, concrete slabs and hijau stones make up the pool area. In addition to the use of wood, which contemplates nature in all spaces.
"The furniture by differents designers such as Brazilians Jader Almeida, Paulo Alves and the Austrian Martin Eisler was also carefully chosen, giving priority to products such as wood, leather, fabrics and natural fibers, which follow the same pattern of colors and elements of all rooms," said mf+arquitetos.
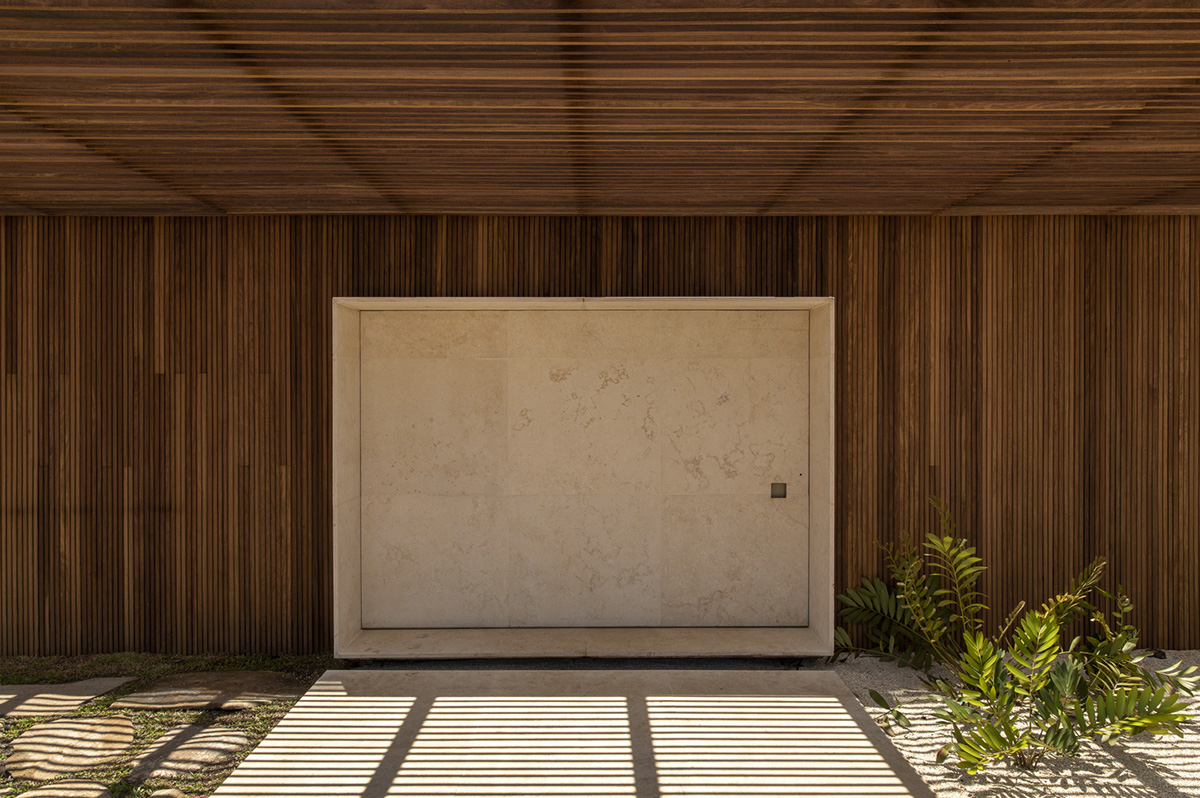
To increase interaction with the outside, a region on the riverside rich in natural beauty, vegetations was inserted in different points of the house.
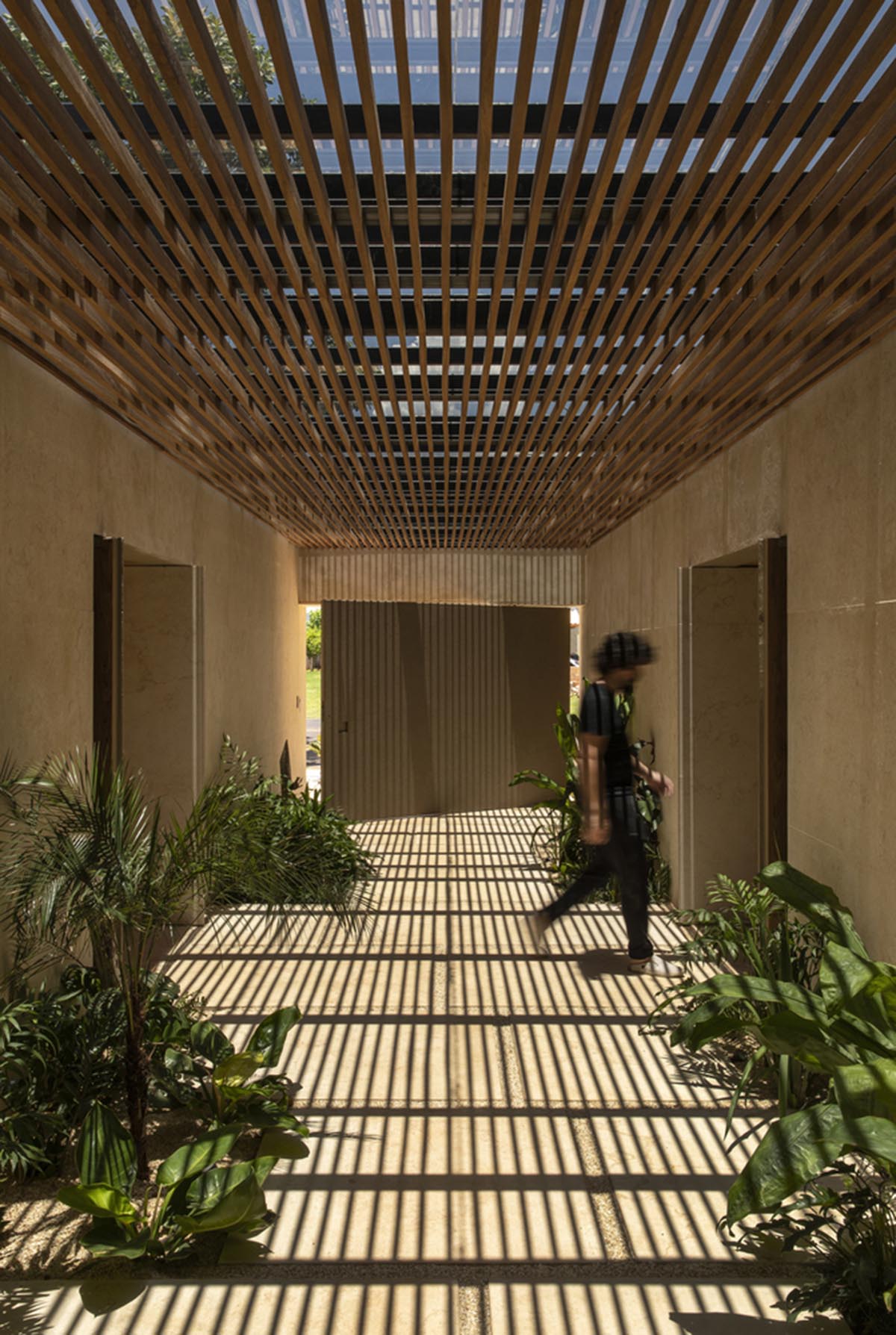
All these compositions, combined with a simple and functional volumetry, provide an experience of great comfort, welcome and practicality for everyone who visits the house.
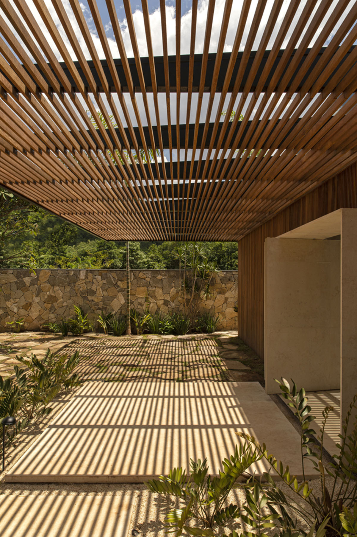
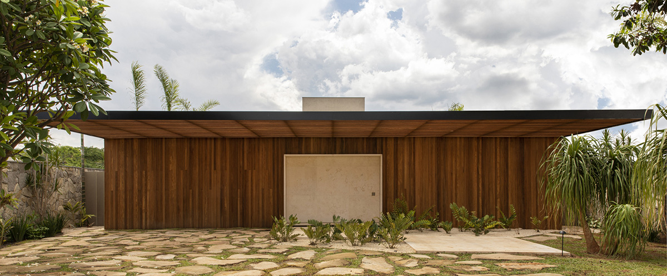
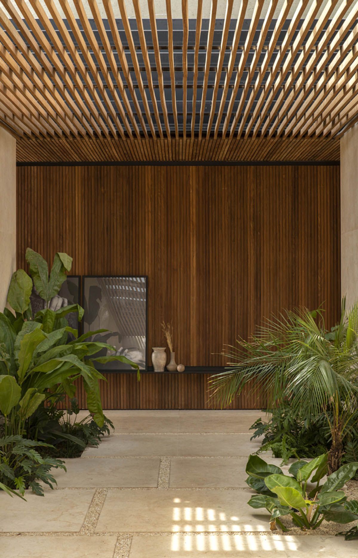
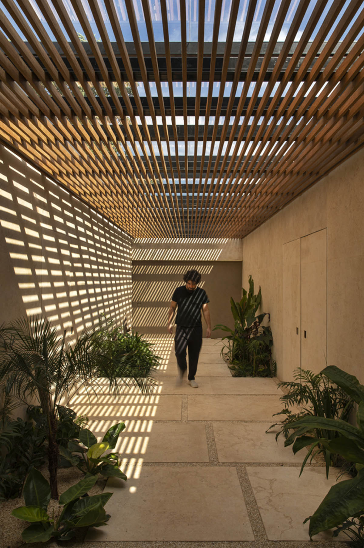
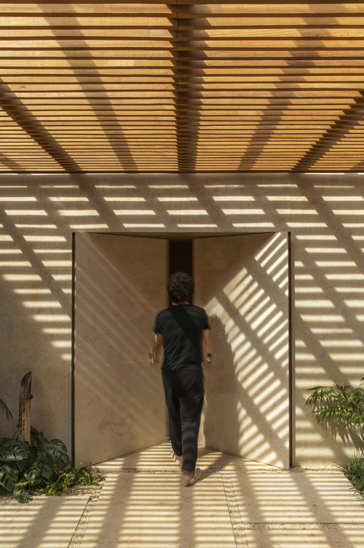
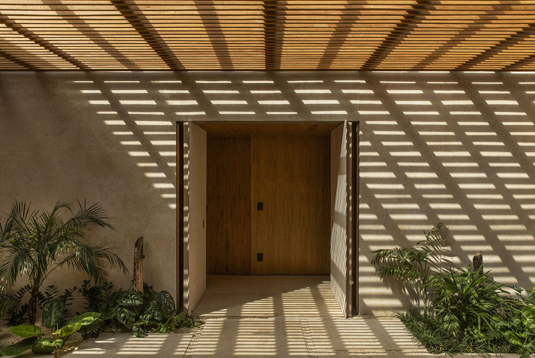
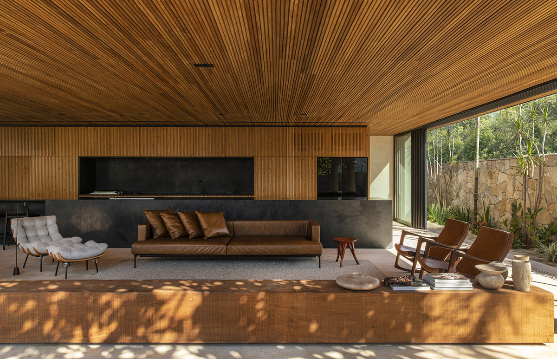
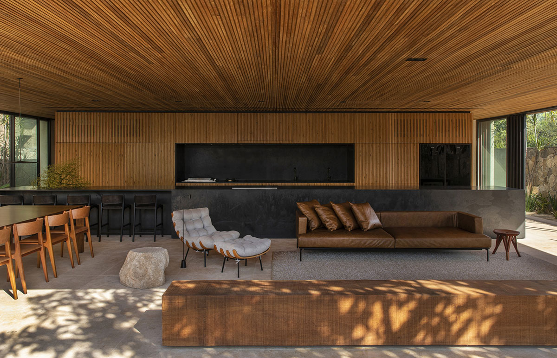
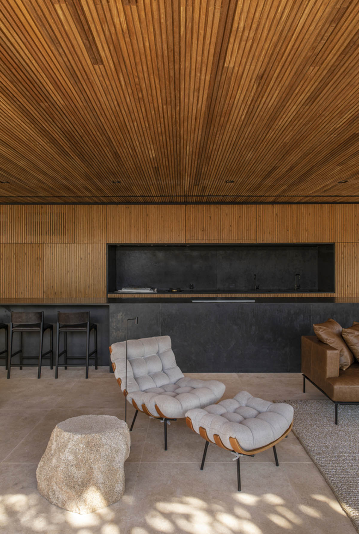
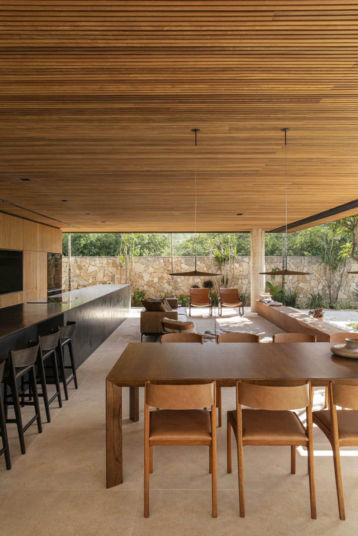
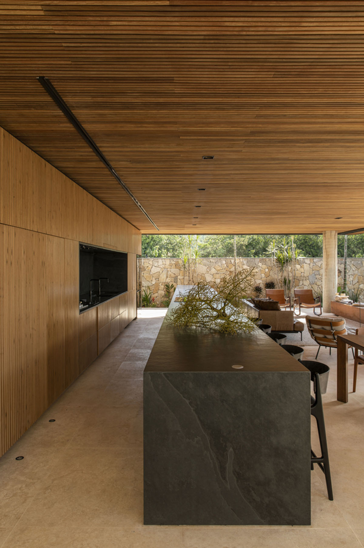
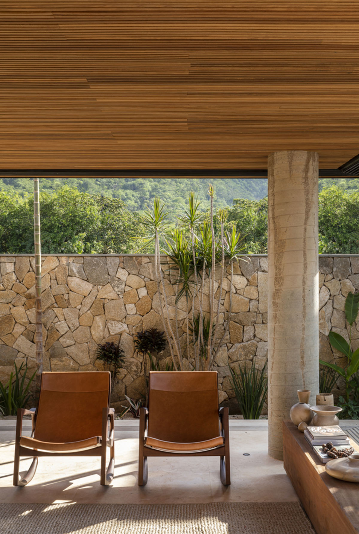
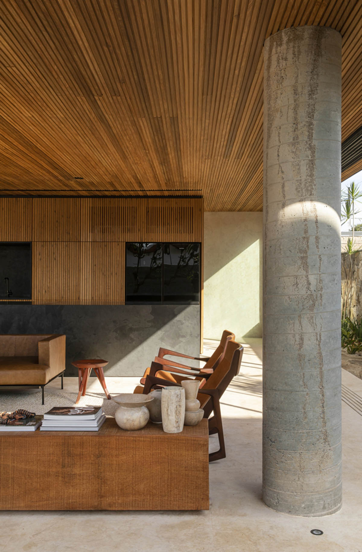
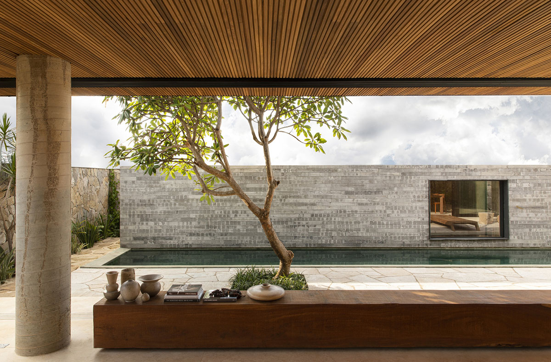
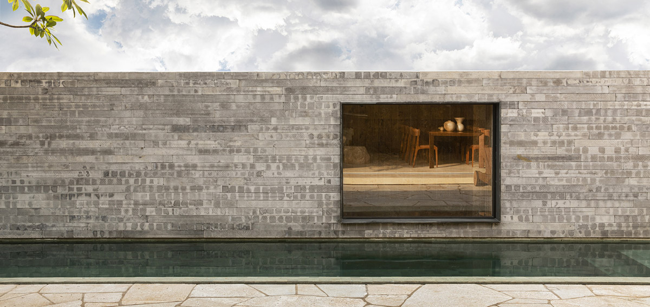
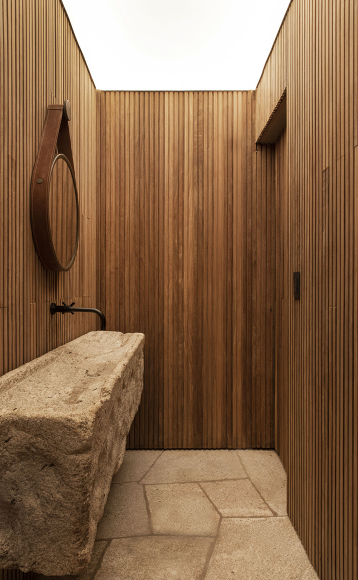

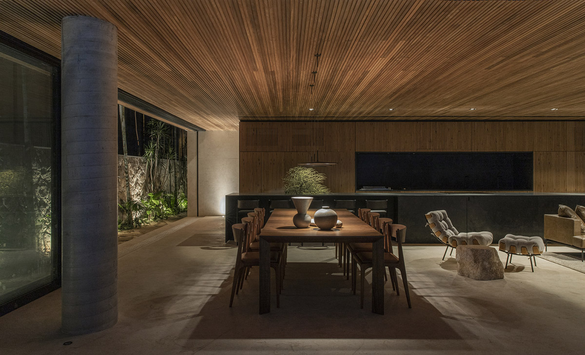
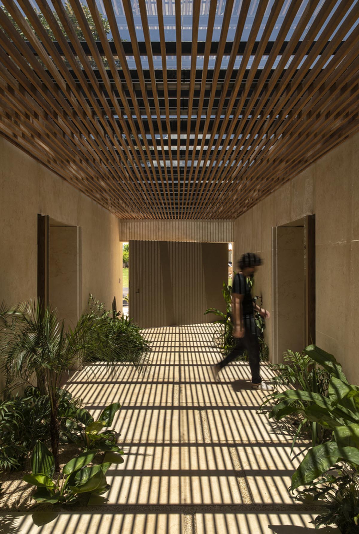
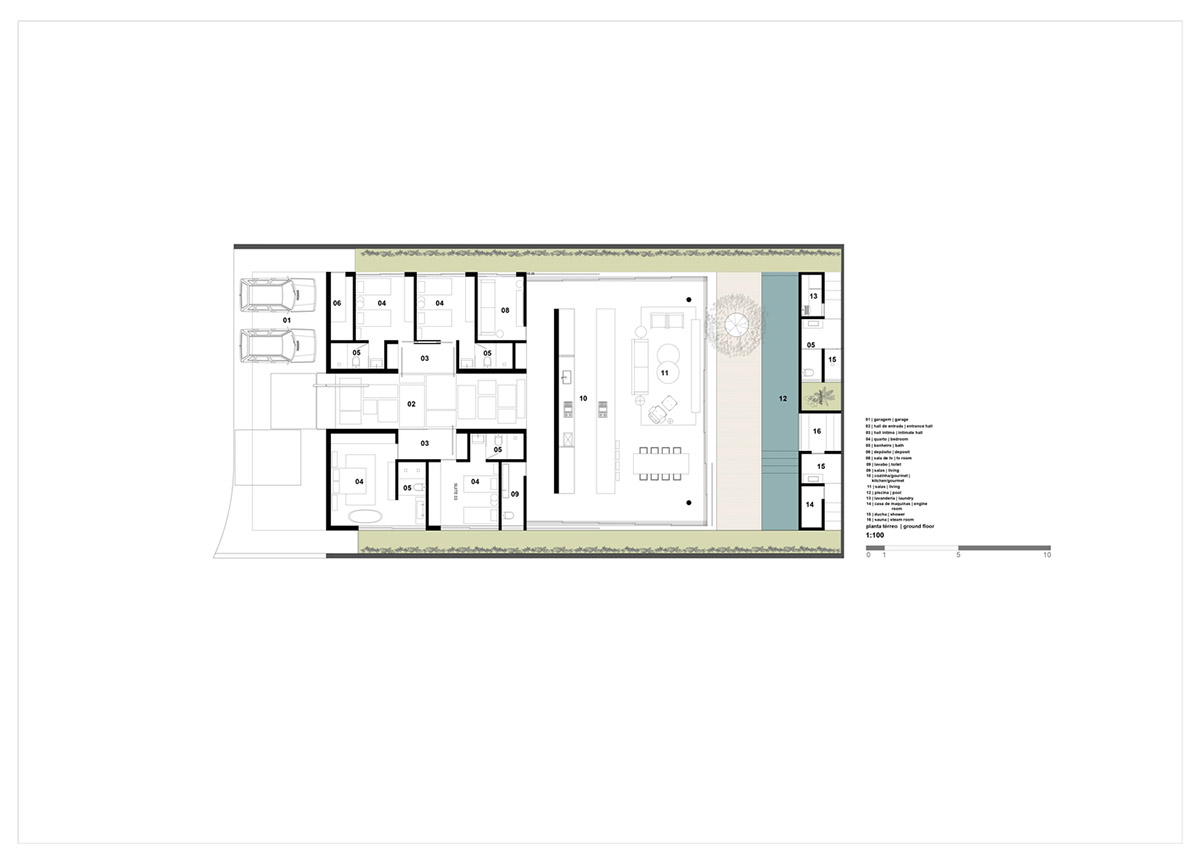
Plan
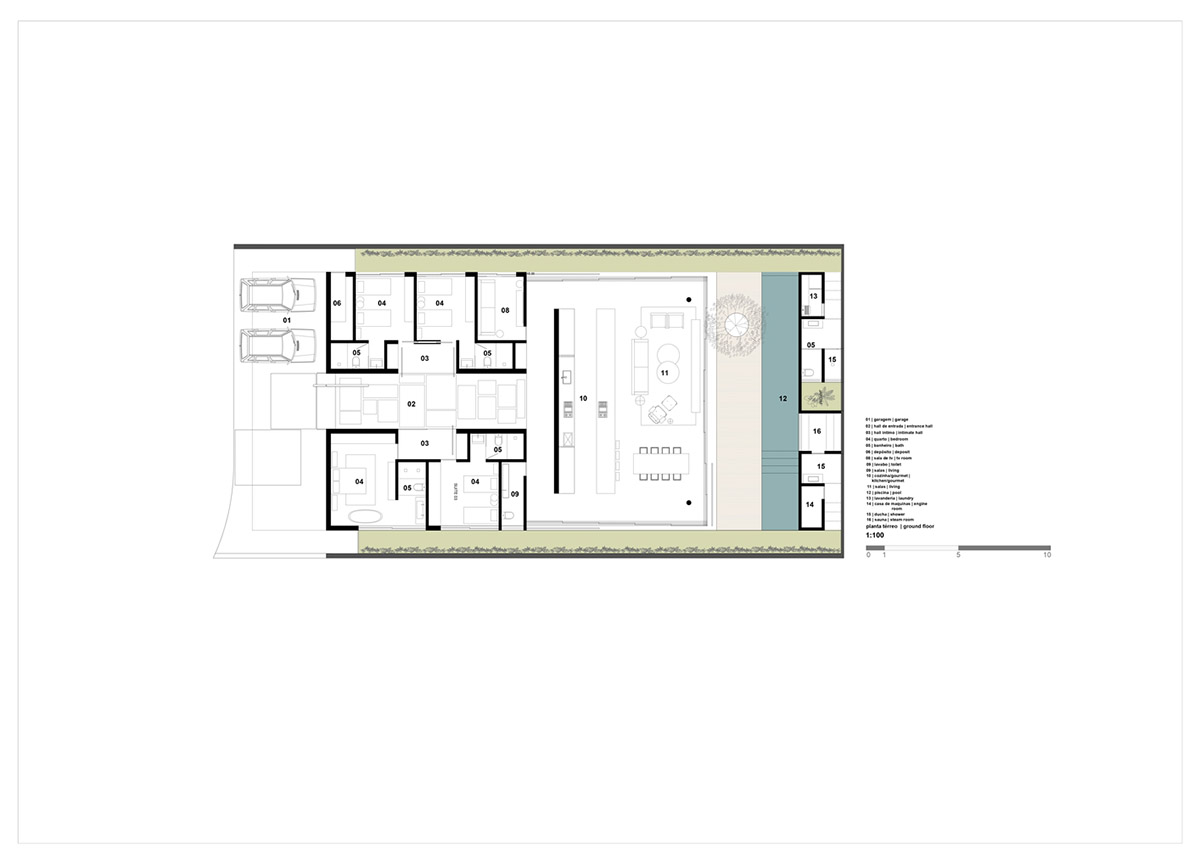
Plan
mf+arquitetos previously completed a new family vacation retreat within a lush jungle in Madrid, Spain. The studio also completed an elongated Brazilian House in a plain landscape of Franca in Brasil.
Project facts
Project name: Q04L63 House
Architects: mf+arquitetos
Size: 282m2
Year: 2020
All images © Felipe Araújo
> via mf+arquitetos
