Submitted by WA Contents
Wutopia Lab unveils The Rock at ancient spring town in Hebei, China
China Architecture News - Aug 26, 2025 - 04:38 3547 views
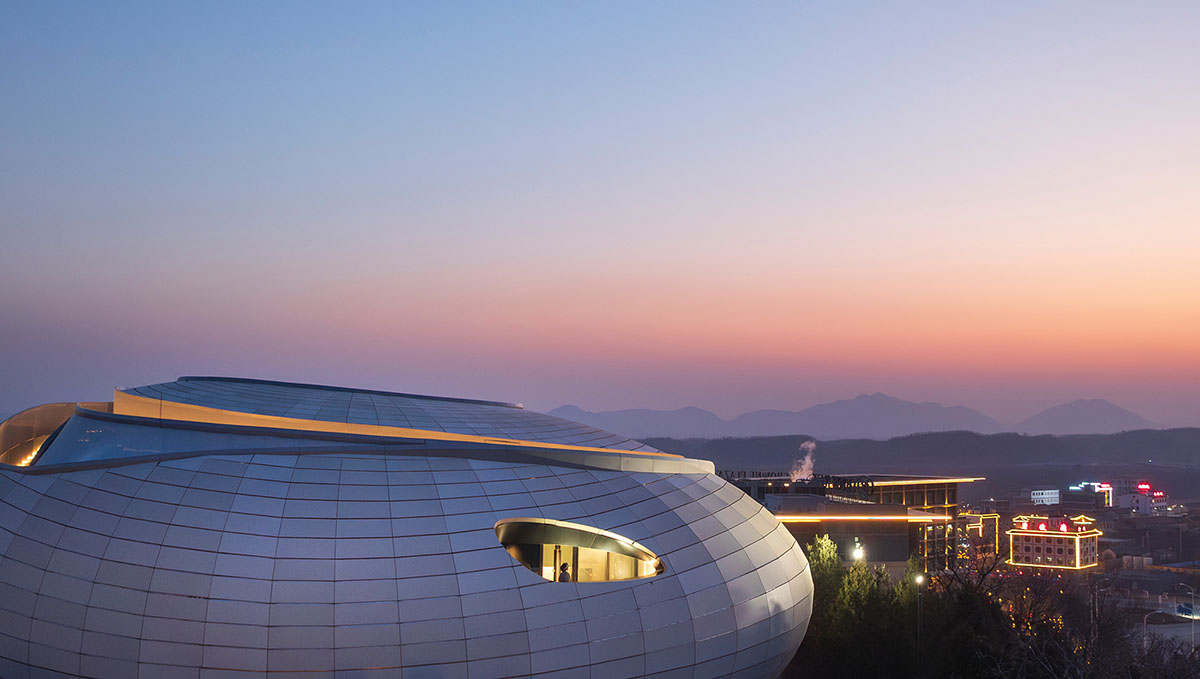
Chinese architecture firm Wutopia Lab has completed a new groundbreaking project, a stunning architectural and interior design feat located at the highest point of Ancient Spring Town, in Zunhua, Hebei, China.
Named Cloud Center, this structure serves not only as a hotel but also as a spiritual landmark, seamlessly integrating hospitality with the natural beauty of its surroundings.
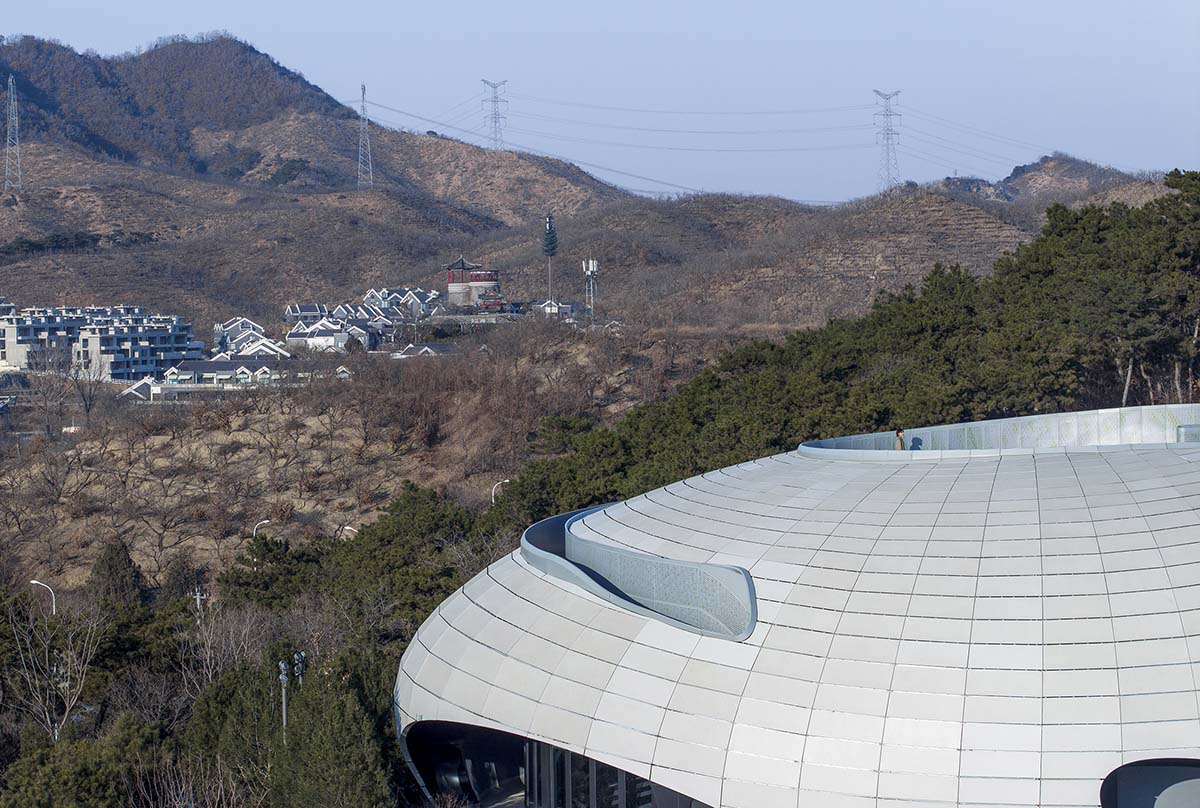
The project, which was started in 2020, aims to fulfill the client's idea of a notable architectural treasure by being visible from many locations within the area.
The resort has many amenities, including an outdoor hot spring pool that supplies hot spring water to the neighboring villas, a fully furnished gym, and an opulent swimming pool.
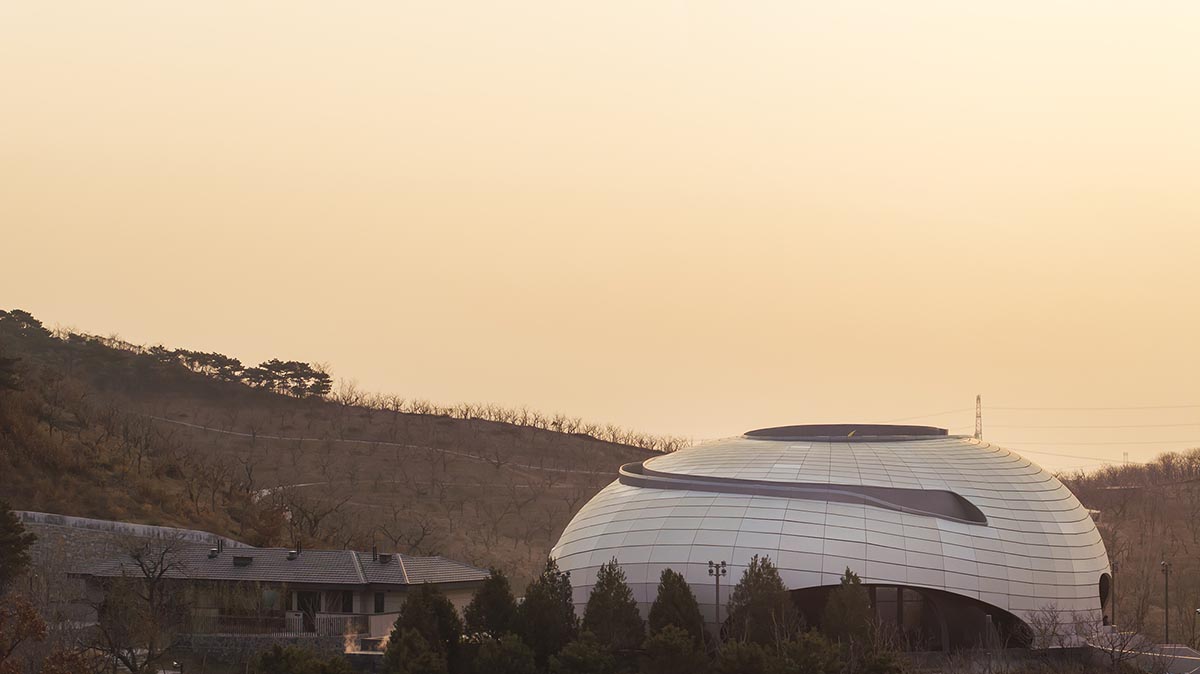
The architecture is inspired by traditional Chinese landscape design and embodies the idea of the "flying rock," a symbol of transcendence and individuality. The final design was influenced by the site's northern edge, which offers a stunning vista of the historic Great Wall. As a result, the architects chose a form that suggests flight.
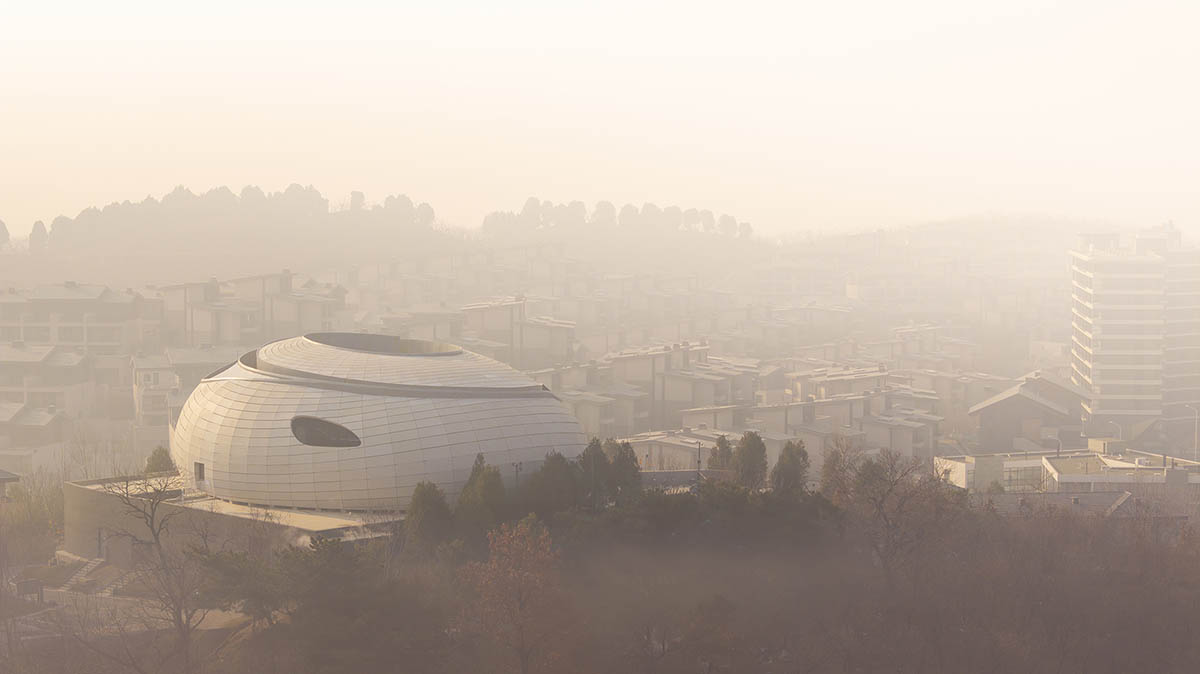
A 26-square-meter skylight illuminates the spacious interior, which welcomes guests and contains a central swimming pool. This special quality creates a calm atmosphere evocative of the caverns portrayed in Lionel's "The Beach" by letting natural light dance over the sea.
Visitors are encouraged to climb to the summit by a spiral ramp that provides expansive views of the Great Wall and Zunhua.
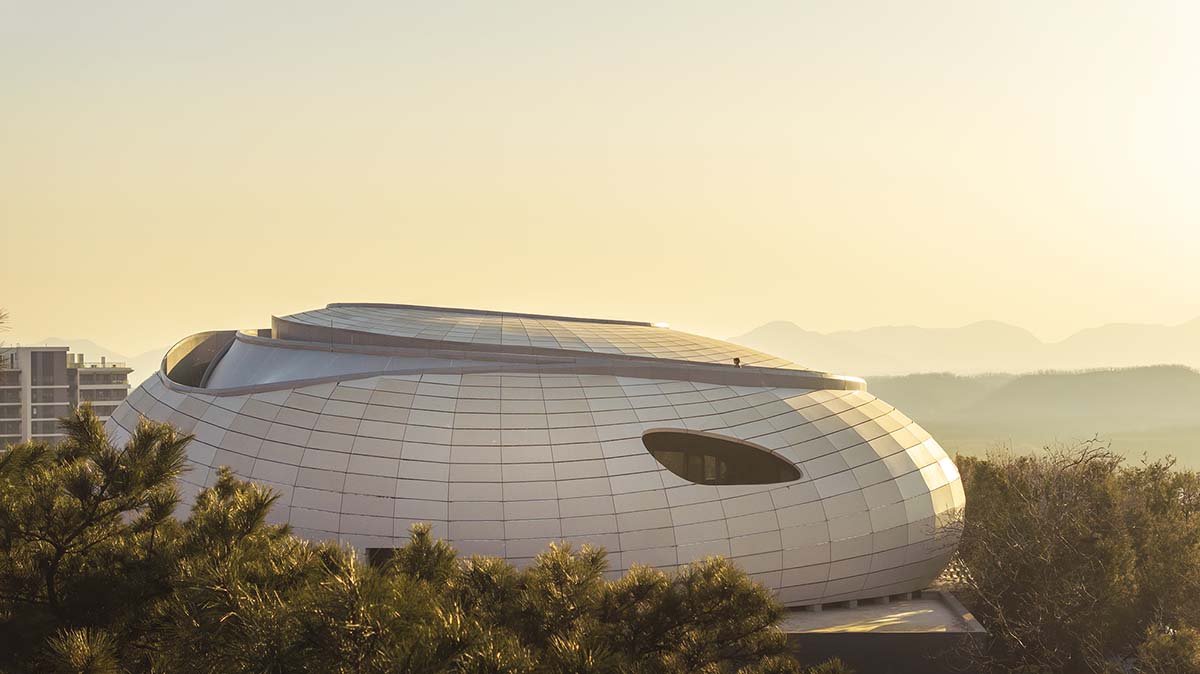
The interiors of the cavern are enhanced by both artificial and natural illumination, which keeps the play of light at the center of the design.
The gentle grey-white finishes strengthen a sense of connectedness to the surrounding environment by creating the impression that one is surrounded by nature.
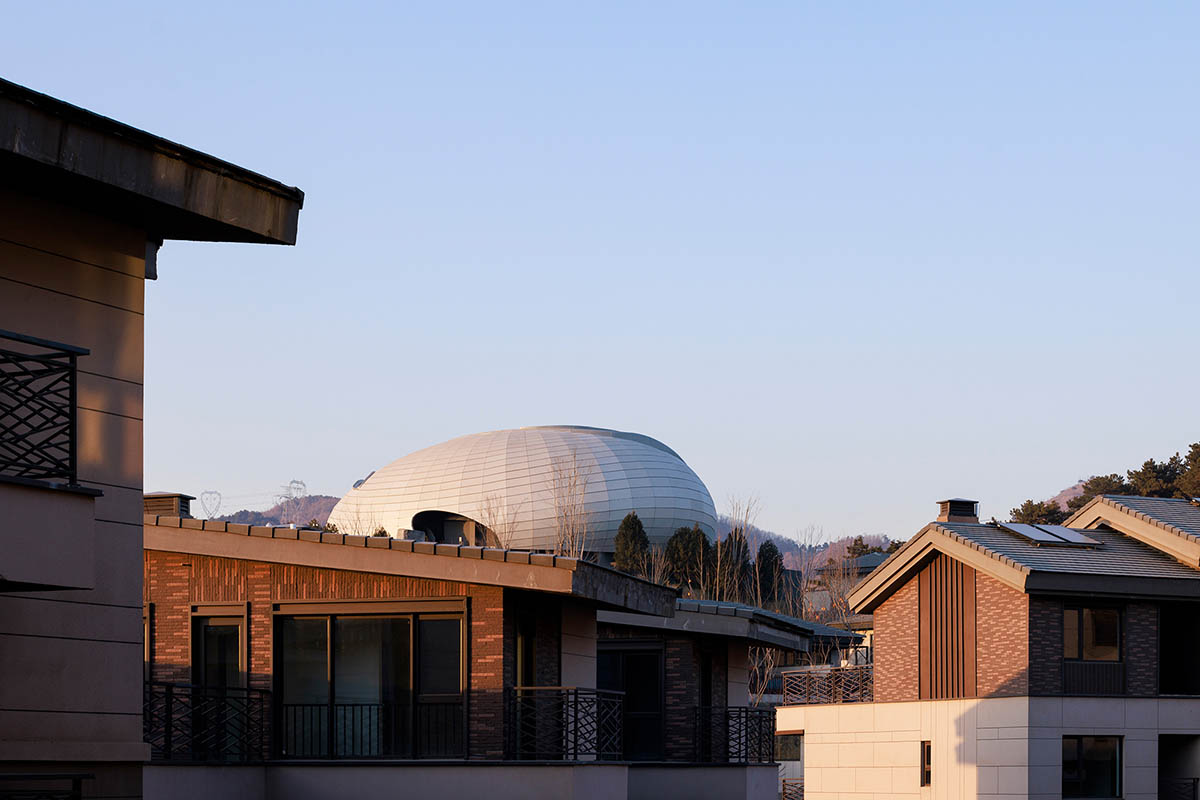
The Rock is a three-story building with basic amenities like a hotel lobby, restrooms, and service areas that are skillfully hidden to preserve the building's aesthetic appeal against the towering cliffside. In addition to providing public access via a rooftop ramp, the exterior metal façade serves as an open shell, protecting the core structure.
Due to Tangshan's Grade-8 seismic zone, Wutopia Lab faced several obstacles during the building process, most notably those related to waterproofing and seismic safety.
This ambitious project was made possible by careful planning and design modifications that reduced expenses without compromising visual appeal.
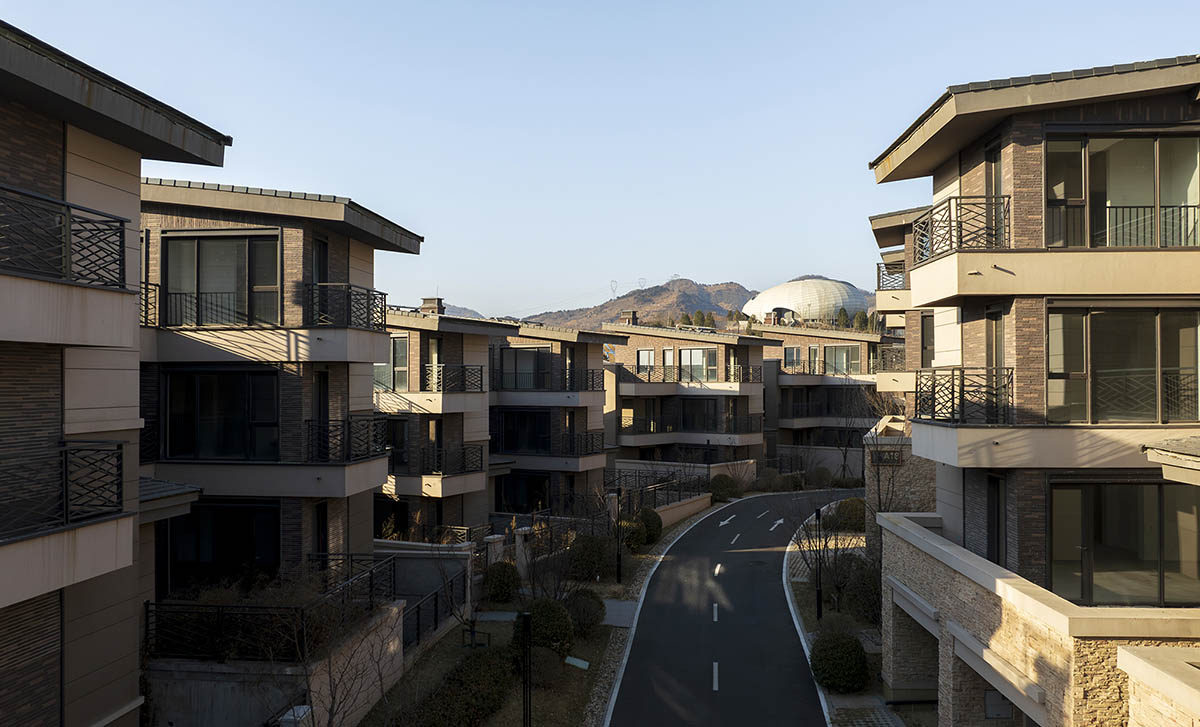
As The Rock formally opens, Wutopia Lab aims to reimagine architectural possibilities in balance with the environment, beckoning guests to enjoy a singular fusion of contemporary luxury and historic legacy.
In this project, the architects have successfully utilized the curtain wall framework's structural components to improve the newly built pool hall's stability and appearance. The structure, which rises to a height of 9 meters, has an amazing 42 square meters of smoke exhaust apertures for ventilation and safety.
Operable vents are positioned thoughtfully along the north curtain wall, while other vents are tucked away in the cave entrances on the south side of the second level.
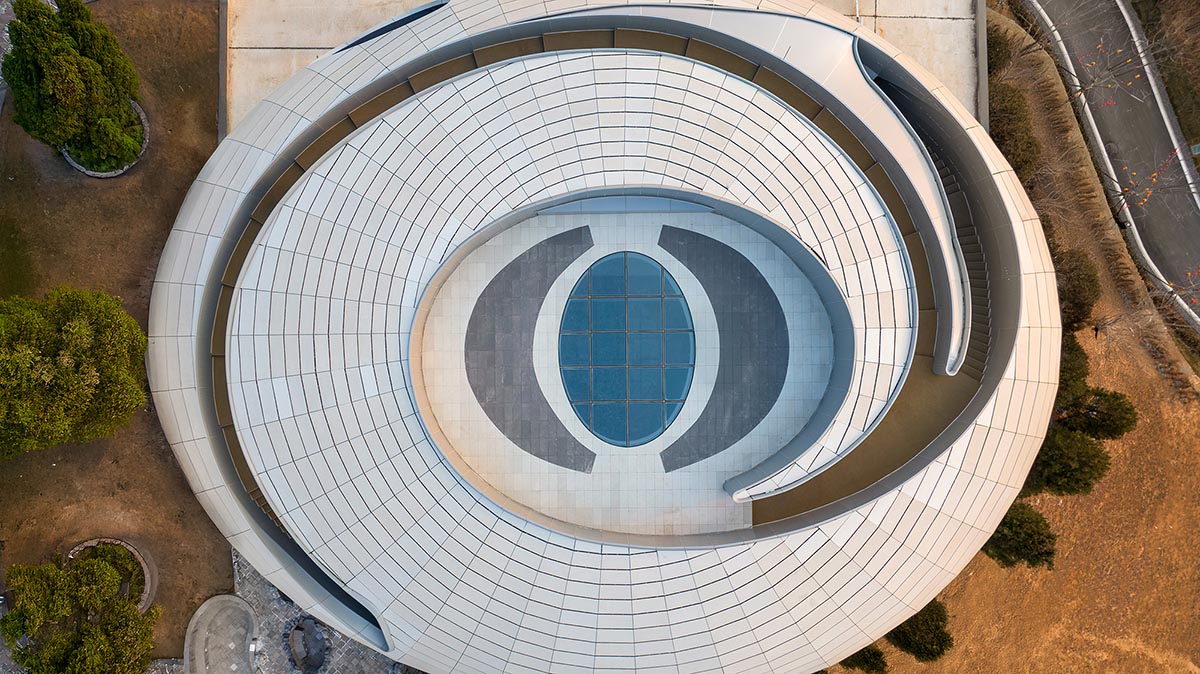
Coordination of mechanical, electrical, and plumbing (MEP) points inside a specially constructed radial utility belt was one of the major issues encountered during construction.
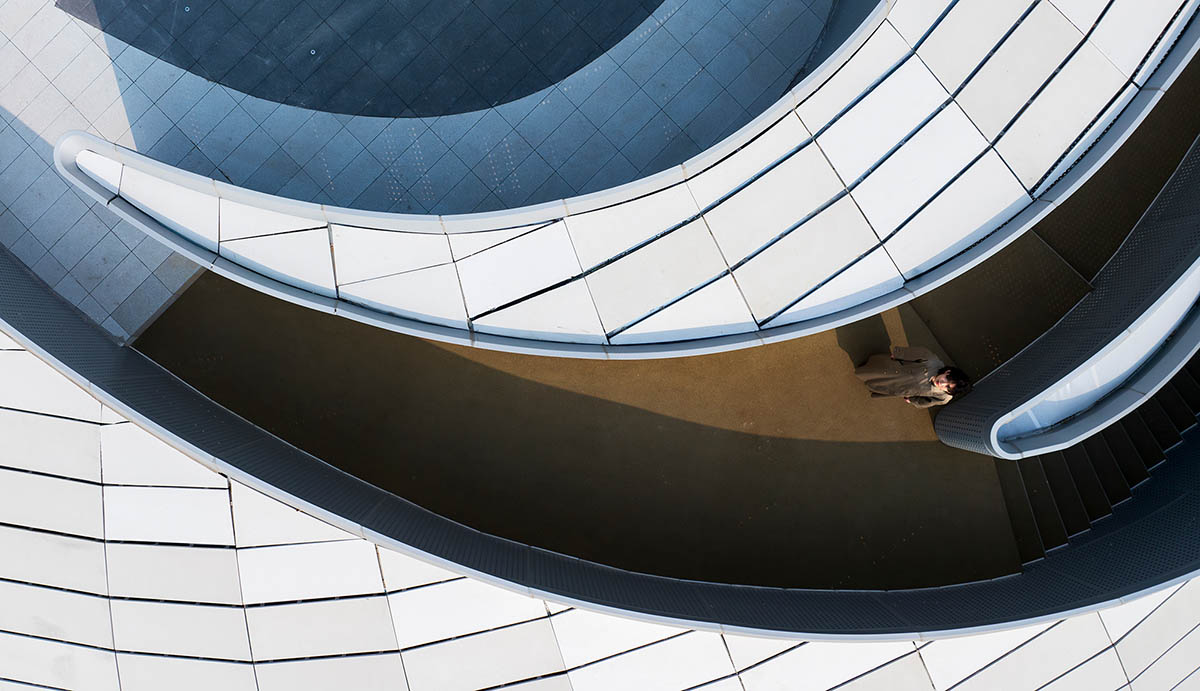
The team was able to carefully resolve the intricate interactions between HVAC systems, pool dehumidification, and the curtain wall's structural components by employing Building Information Modeling (BIM) technology.
Experts concur that the project would have been subject to far stricter time and financial constraints in the absence of such contemporary computer technologies.

The client's innovative ideas, which encouraged the architect to embrace a more formal expression in the design, were a major source of inspiration for the four-year project.
This support prompted a more thorough examination of the architect's professional path since they deliberately decided to pursue novel avenues rather of falling back on tried-and-true formulas.

"Architecture is often underestimated; it has the power to surprise, move, or even disappoint," the architect noted. "Creating something meaningful is vital to avoid monotony in life."
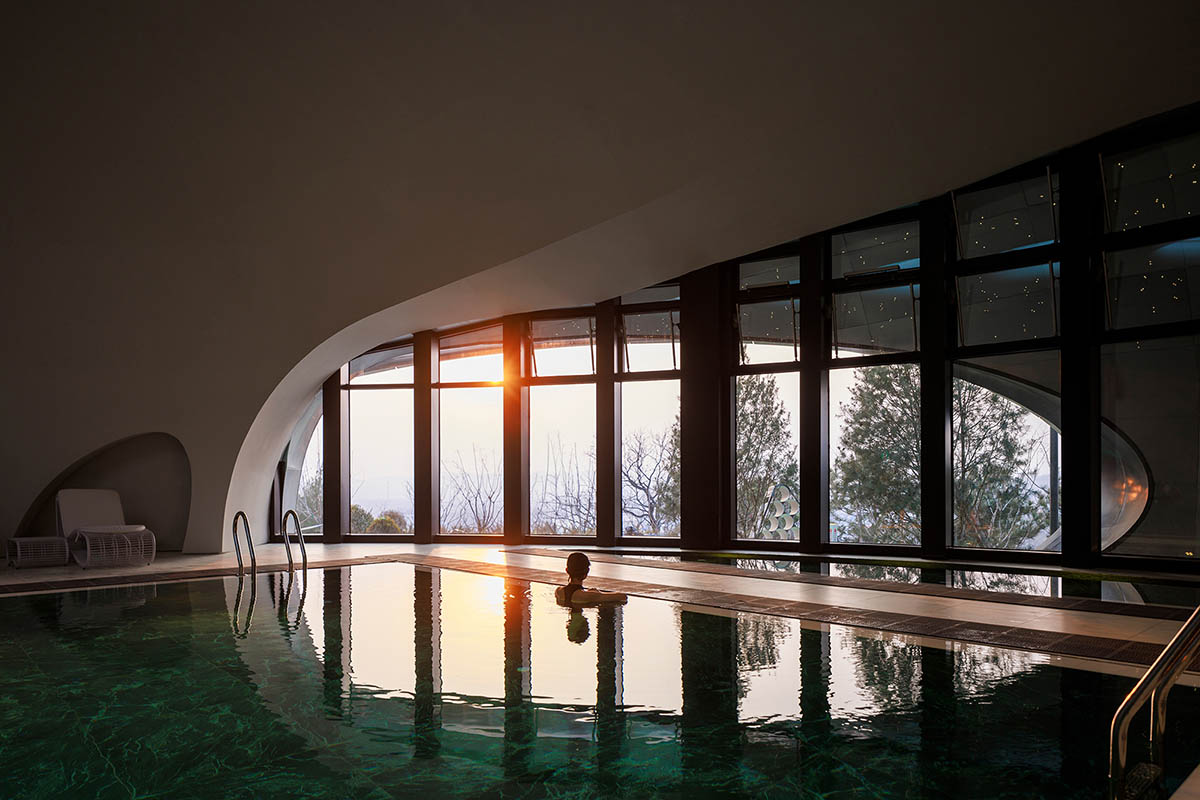
The client and the design team worked together to create the pool hall, which is now a stunning example of modern architecture that will have a long-lasting effect on the neighborhood.


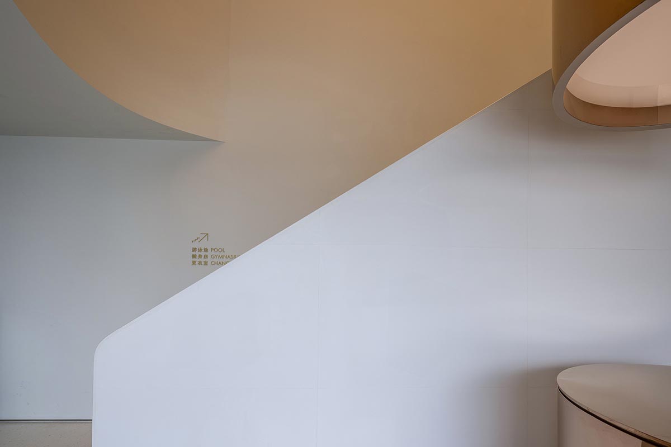
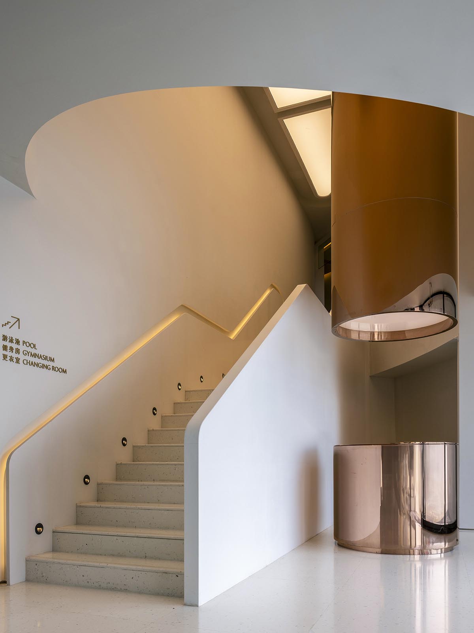
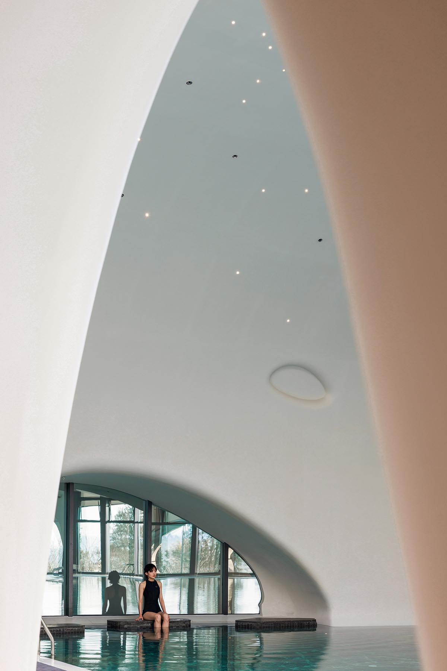
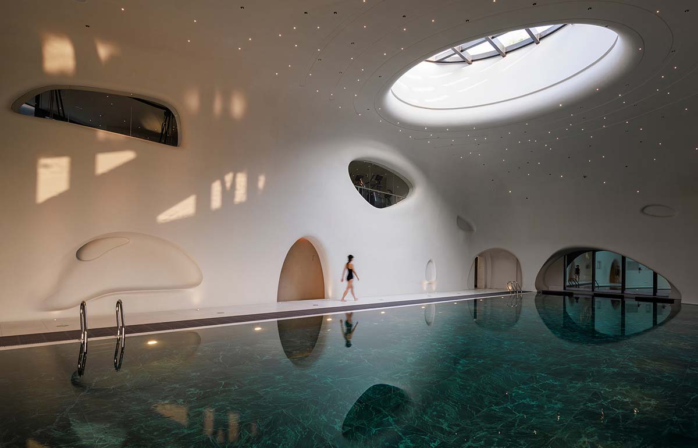
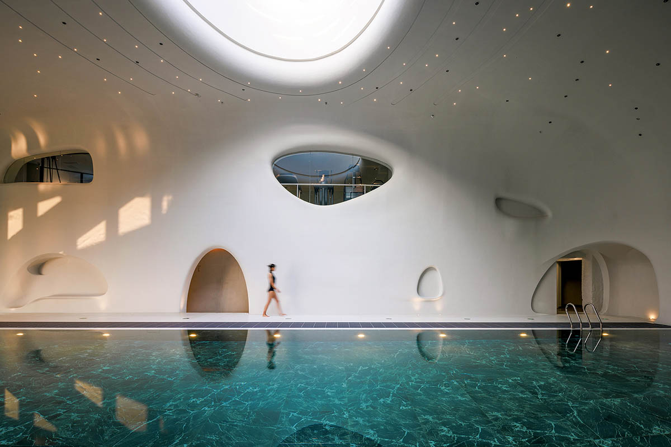
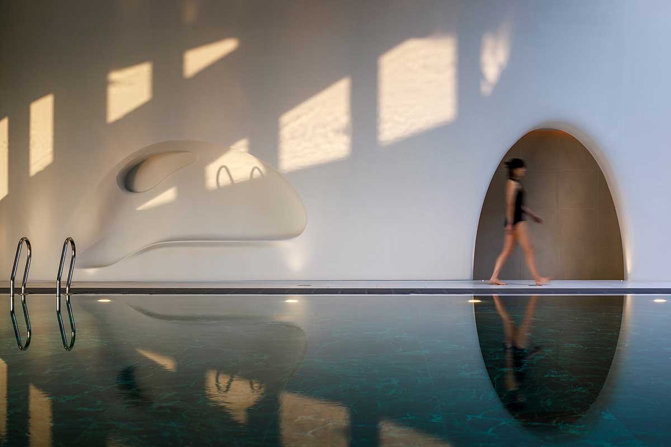
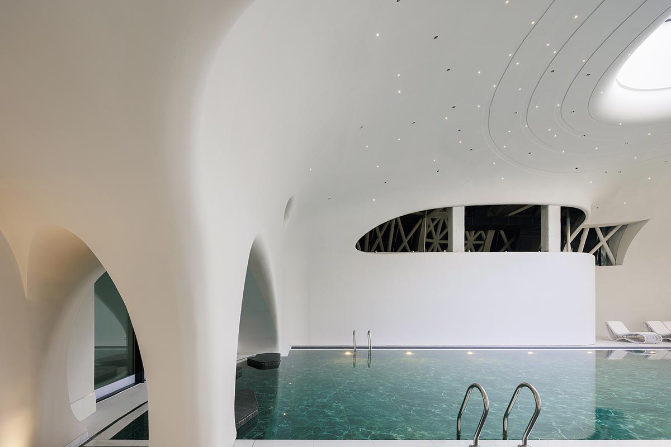
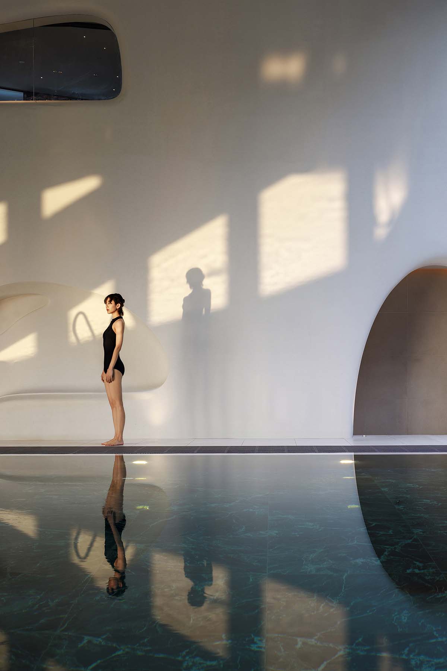
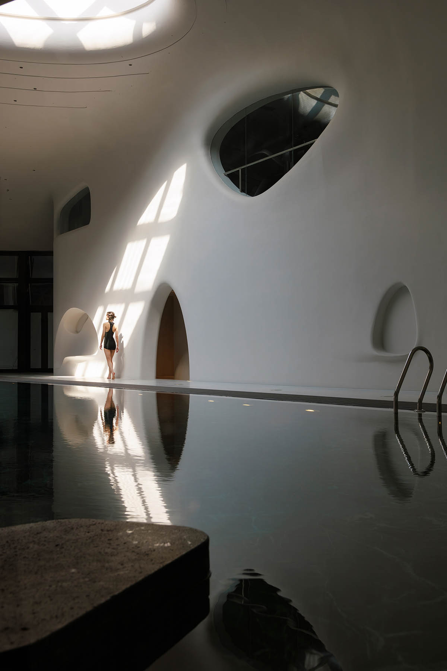
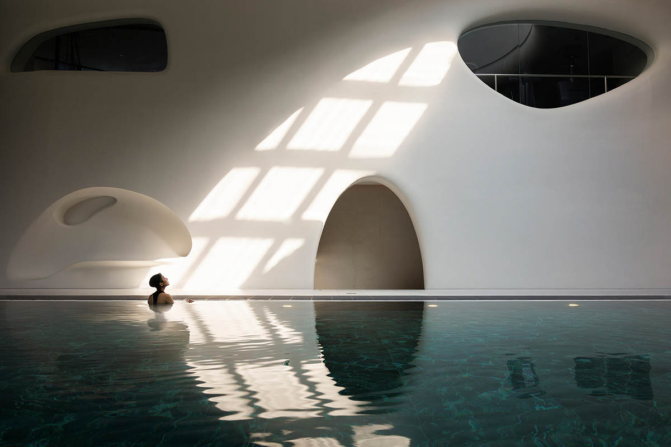
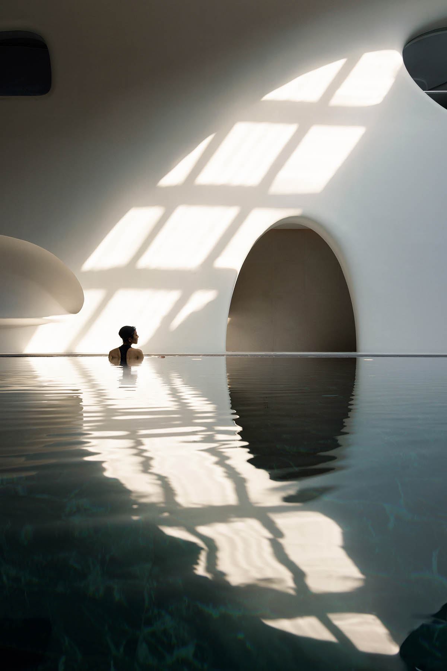
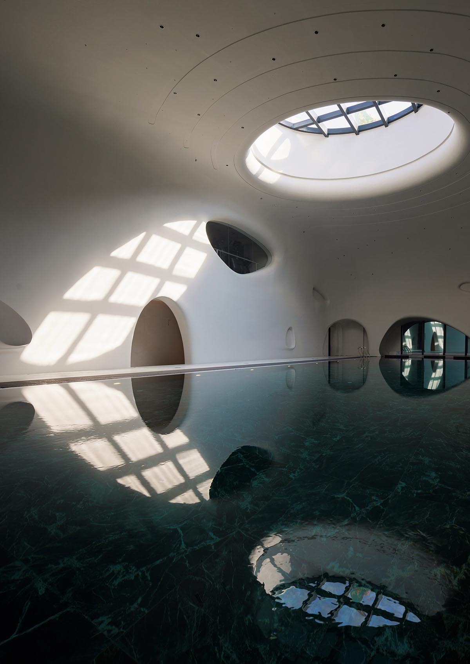


First floor plan

Second floor plan

Third floor plan
Wutopia Lab designed a residence that resembles a shimmering light amidst enchanting greenery by a lake in Shanghai, China. In addition, the firm built an art gallery enveloped by Ferrari membranes to resemble "mountain peaks" in Hainan, China.
Project facts
Project name: Cloud Center, Financial Street Ancient Spring Town
Design Firm: Wutopia Lab
Chief Architect: YU Ting
Project Architect: Liran SUN
Design Team: PAN Dali, KUANG Zhou, MU Zhilin, XIONG Jiaxing, ZENG Rui (Intern), ZHANG Naiyue (Intern)
Acknowledgment: CHEN Xi
Architectural Construction Drawings: China IPPR International Engineering Co., Ltd.
Construction Drawing Team: WANG Chunyu, LI Shijie, LIU Yao, WANG Yu, WANG Jianning, PAN Xuezhong, WANG Yi, ZHANG Song
Interior Construction Drawings Consultant: Shanghai Sunyat Architecture Design Co., Ltd.
Landscape Design: Ecoland
Client: Financial Street (Zunhua) Real Estate Development Co., Ltd.
Client Management Team: WANG Ying (Design Director), GUAN Xueqiang (Project Manager)
General Contractor: China State Construction Urban Development Co., Ltd.
Structural Consultant: AND
Structural Team: ZHANG Zhun, CAI Yanming
Geometry Optimization: bespoke. Sur-Mesure Engineering Studio
Lighting Consultant: Chloe ZHANG, WEI Shiyu
Design Advisor: WEI Minfei
Location: Zunhua, Hebei, China
Time: May 2020 – December 2024
Area: 1,690 square meters
Materials: Aluminum panels, GRG, stucco
All images © Liu Guowei, Daily Architectural Photography.
All drawings © Wutopia Lab.
> via Wutopia Lab
