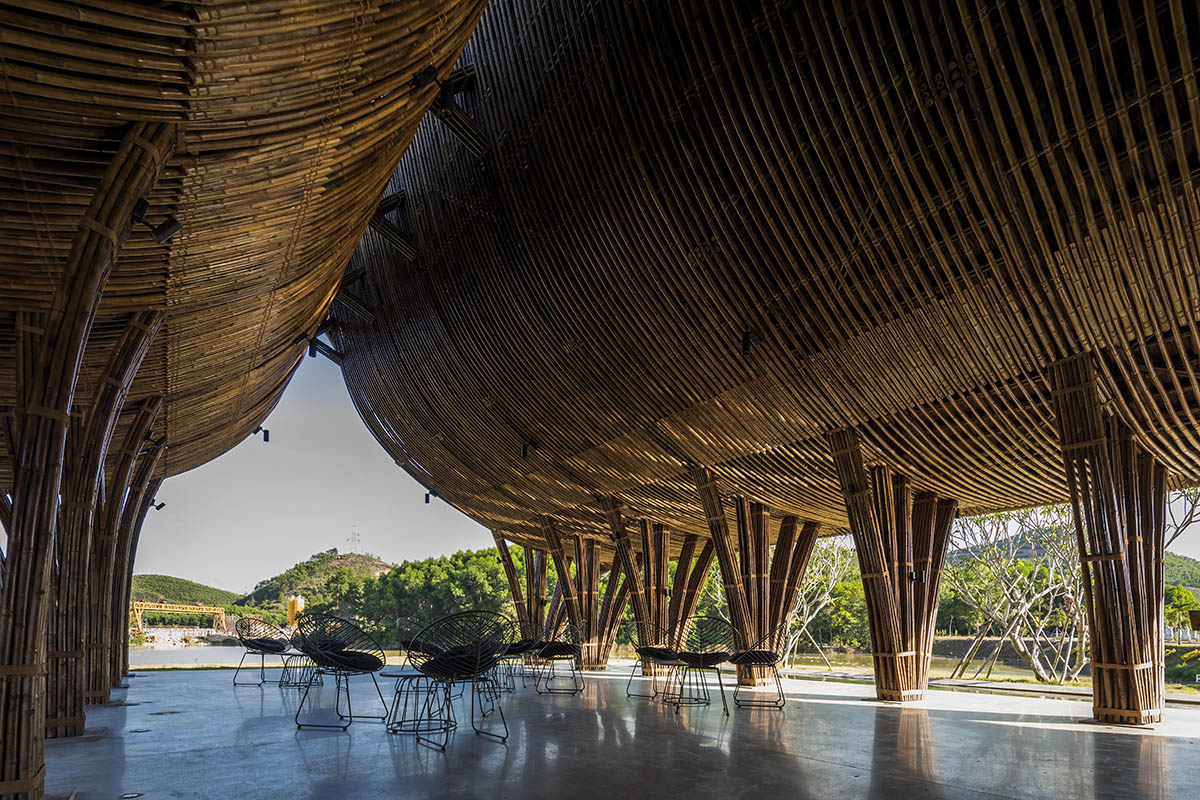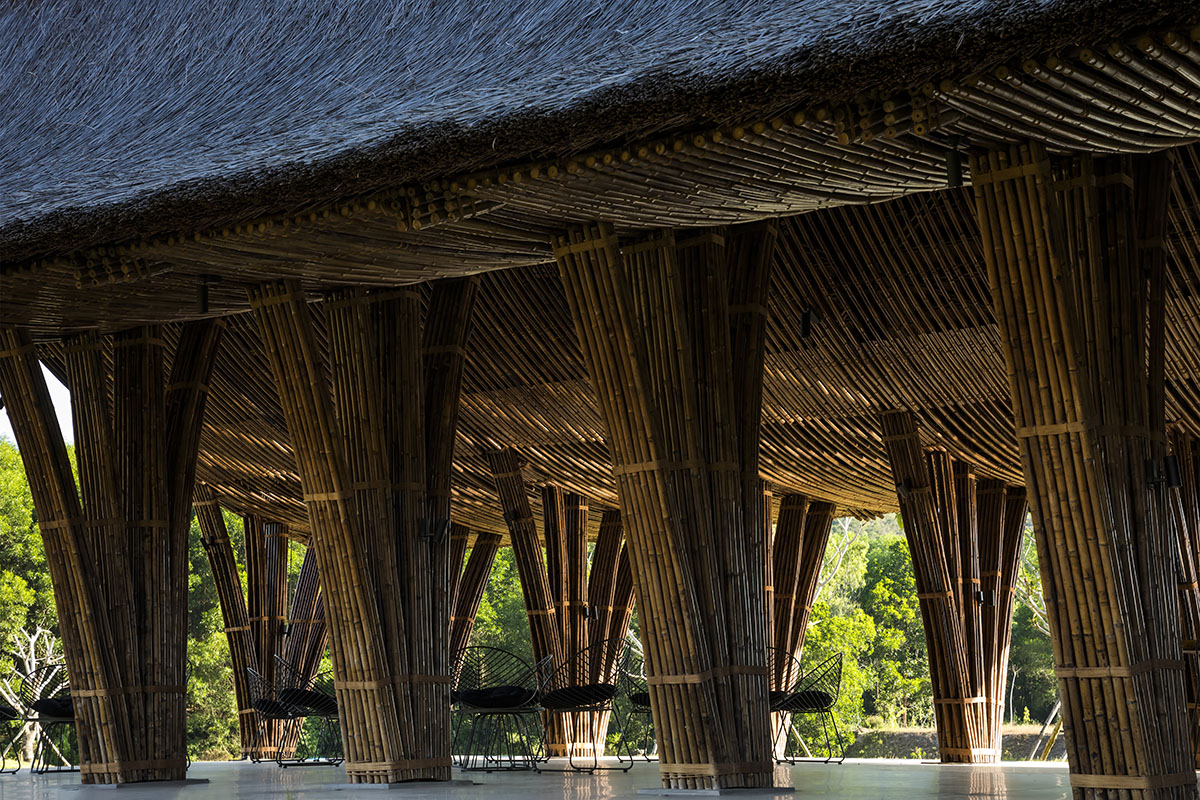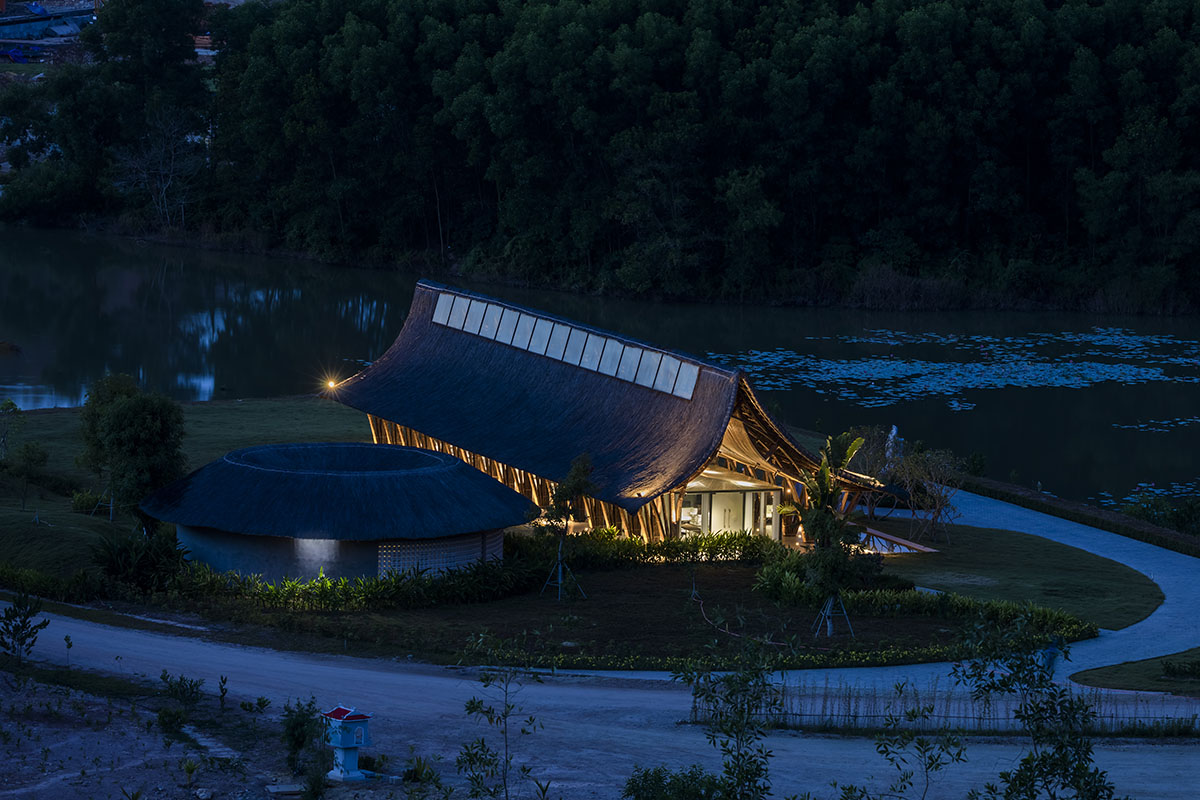Submitted by WA Contents
VTN Architects creates highly-curved bamboo roof for visiting center for Huong An Vien cemetery
Vietnam Architecture News - Nov 10, 2020 - 13:58 15391 views

Vietnamese architecture studio VTN Architects (Vo Trong Nghia Architects) has created a highly-curved bamboo roof for a visiting center for Huong An Vien cemetery in Vietnam.
Called Huong An Vien Visiting Center, the Huong An Vien Visiting Center, set within a natural landscape as part of a cemetery area about 10 km southwest of Hue, is a structure made purely out of bamboo.
The structure features a smooth surface that is achieved by using bamboo material. VTN Architects, a Professional Member of WAC, is known for using natural and affordable local materials such as bamboo, thatch and bricks on its projects.
VTN Architects won the WA Award in the 34th Cycle with Ha House in Ho Chi Minh City, Vietnam.

Beautiful curved shape of the roof hides the complexity of the roof system and creates a smooth ceiling from inwards. Visitors can only perceive a bold appearance and heaviness of the roof while sitting underneath.

"Traditionally, cemeteries are associated with the heavy atmosphere of death, loss and grief, creating a sense of melancholy," said VTN Architects.
"Therefore, the client and the architect mutually agreed to seek an architectural solution in order to design a more peaceful and tranquil space."
"Surrounded by a network of four lakes and nearby mountains, the park of Huong An Vien is home to trees, flowers and a variety of other vegetation, which already helps create a lighter and brighter feeling."

In terms of the architectural aspect of the roof, the architects took inspiration from the softness of nearby Hue and the Huong River - a common association among Vietnamese people.
Further down, the eave is proportioned in a low position, technically designed to protect the inner structure from direct sunlight and rain, but also to allow the space to stay open and to obtain to the human scale.
Huong An Vien Visiting Center appears to be a part of the natural context, showing its respect and gratitude to the ones who have passed away.

From the main to the auxiliary buildings, they all benefit from the well-maintained and clean environment.
"We choose natural and affordable local materials such as bamboo, thatch and bricks," added the practice.
"Perforated bricks, for instance, allow airflow and light to enter the inside. During the day, the building doesn't need to rely on air-conditioning or artificial lighting."

Each building requires only a single module that applied to the simple structure, assembled fast with a low-budget regarding construction as well as operation.












Site plan

Ground floor plan

Section

Longitudinal section

Site elevation

Front elevation
Project facts
Principal Architects: Vo Trong Nghia, Nguyen Tat Dat
Design team: Le Hoang Tuyet Ngoc
Office Credit: VTN Architects (Vo Trong Nghia Architects)
Status: Built in 09.2020
Program: Cemetery Facility
Location: Vietnam
Footprint: 588 sqm
GFA: 500 sqm
Bamboo Contractor: VTN Architects
All images © Hiroyuki Oki
All drawings © VTN Architects
> via VTN Architects
