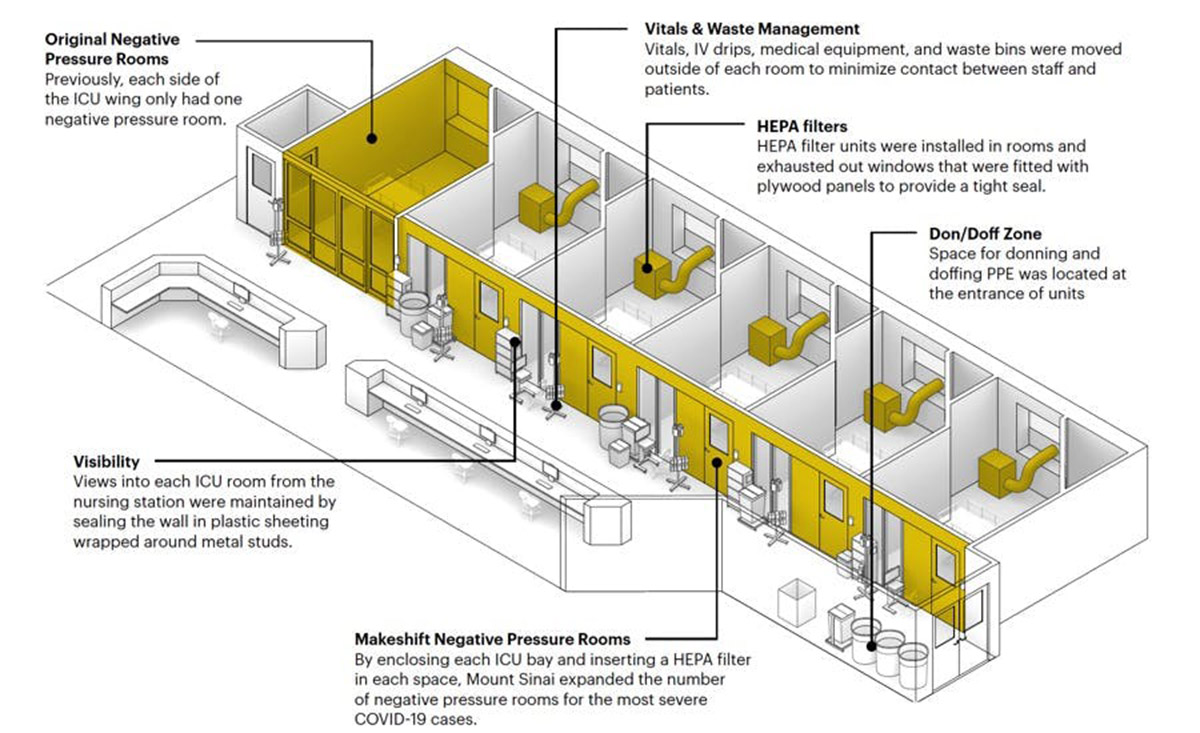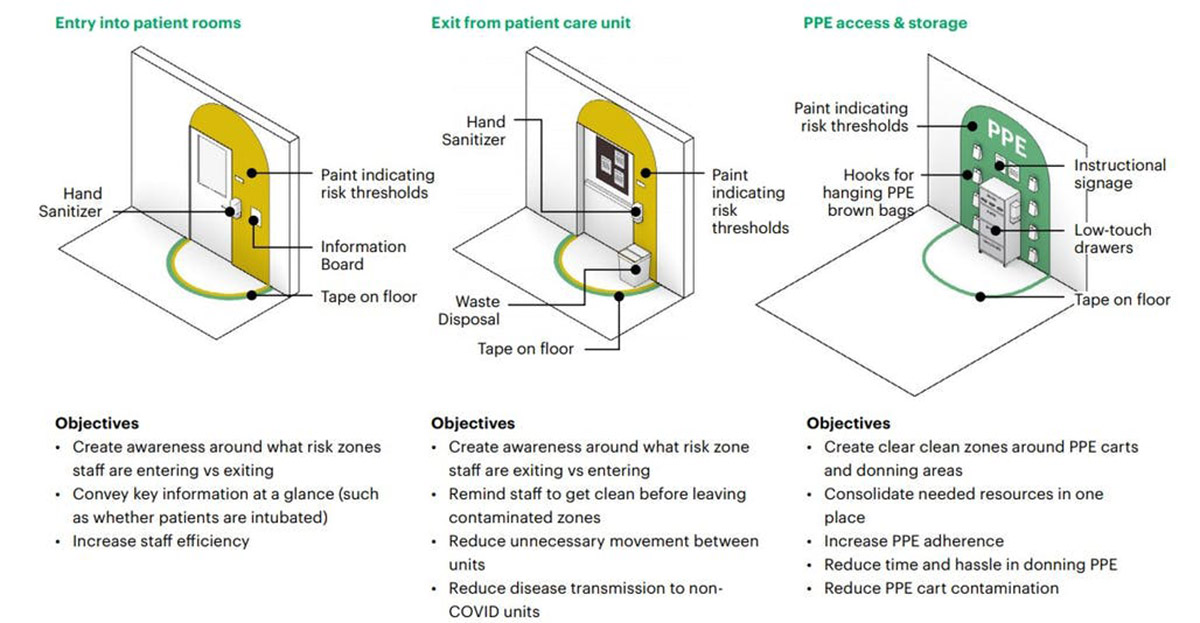Submitted by WA Contents
MASS Design Group redesigns hospital spaces on the fly to protect healthcare workers
United States Architecture News - May 04, 2020 - 11:05 13236 views

MASS Design Group has partnered with the Mount Sinai Hospital and Ariadne Labs, a healthcare innovation consultancy founded by Atul Gawande, to redesign hospital spaces on the fly to protect healthcare workers during the Covid-19 pandemic.
MASS Design Group and Ariadne Labs have conducted a rapid 3-week study and they revealed their preliminary conclusions that can be suggested for other hospitals and treatment spaces.
Published on April 27, 2020 by MASS Design Group and Ariadne Labs, the 9-page document offers spatial modifications on design, a spatial literacy, design objectives and insights that were implemented at Mount Sinai.
MASS Design Group was founded in 2010 by architects Alan Ricks and Michael Murphy. The firm is best known for its sensitive, community-driven approach to architecture. MASS Design Group has also extensive experience in pandemic regions such as Haiti, East Africa.
The firm has spent the last ten years building new spaces and retrofitting existing buildings to promote infection control, and to support their partners in providing the best patient care possible.
"Today, we draw upon lessons learned from the field, bringing infectious disease mitigation principles to inform our current decision making," said MASS Design Group.
"Until we can better understand the virus’ pathways, we won’t be able to confidently redesign our existing spaces to adhere to new and higher standards of infection control guidelines."
"In the meantime, hospitals will continue to repurpose and convert their spaces adhoc to meet surge demand—adapting idealized infection control protocols to unideal spaces and situations," added the team.

You can see the group's preliminary conclusions suggested at Mount Sinai:
1. While infection control protocols have been quickly adopted, hospitals are not designed to easily pivot to support the infrastructural changes needed at the scale of a pandemic surge. One major shift is the focus from individual patient care to unit care, which create processes for COVID-19 units that place a heavy reliance on interstitial spaces. This lesson means that enforcing proper infection control protocols in hallways and key thresholds may be as important as in patient rooms.
2. Variability exists both in the adaptations from floor to floor and unit by unit, as well as in personal perception of risk zones within care units. These differences affect how health workers behave and interact, sometimes introducing new elements that may impact the risk of infection among staff and patients.
3. Spatial literacy (i.e., the ability to read and understand space) can be a powerful tool to orient healthcare workers within unfamiliar and rapidly-changing COVID-19 caregiving environments. Simple visual aids and design nudges can help mitigate infection transmission by clearly conveying risk zones, creating mental “anchors” for specific activities, and aligning behavior with policy. Design can help advance the sociology of infection control, along with our developing understanding of its biology.
All images courtesy of MASS Design Group
> via MASS Design Group
