Submitted by WA Contents
BIG releases design details for penthouses for "mountainous" KING Toronto complex
Canada Architecture News - Oct 21, 2019 - 15:23 14152 views

BIG has released design details for the eight penthouses which will sit atop of the new KING Toronto complex, which received planning approval in September last year.
The new images show a detailed look and materialistic approaches to penthouses in which each offer in their own way and the core themes that have come to define a Westbank home.
The penthouses feature the deep integration of nature through the integration of trees, foliage and outdoor terraces, meaningful sustainability, a commitment to artistry and stunning, panoramic views of the city.

Called KING Toronto, the 57,000-square-metre complex was first unveiled in 2016 and then received the planning approval in September last year. The giant mountainous-like complex, developed by Westbank and Allied Properties, aims to change the skyline of the city with a pixelated form.
Bjarke Ingels Groups' KING Toronto complex will accommodate more than 500 apartment units, with amenities, open plazas and terraces. These stacks of units, reaching at 15 and 17 storeys, also differentiate the plans of the units for various apartments rather than typical repeating apartment plan schemes.
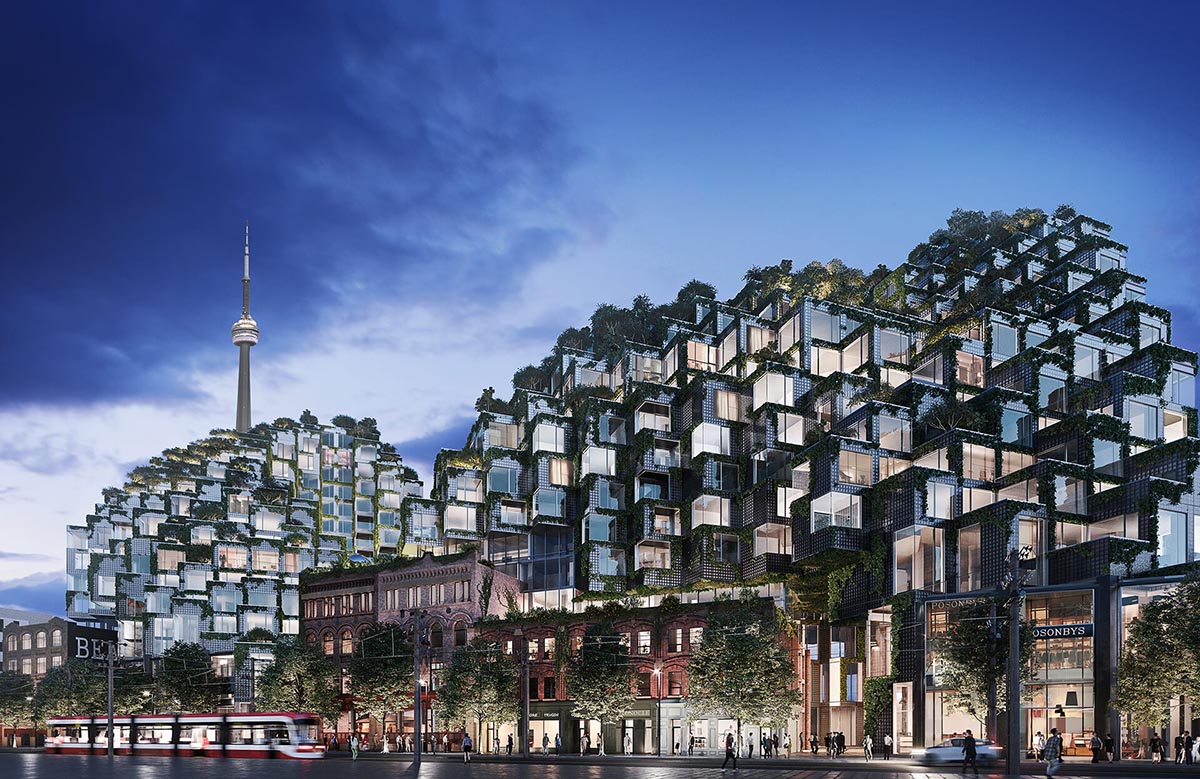
Image © Hayes Davidson
Ingels was inspired by Moshe Safdie’s Habitat 67 to create a new type of community that will be able to see each other from every perspective.
Located at the meeting point of three 20th century neighborhood parks, the project will feature a big public plaza that will create a new center for the community while connecting the various pedestrian pathways that crisscross the area.
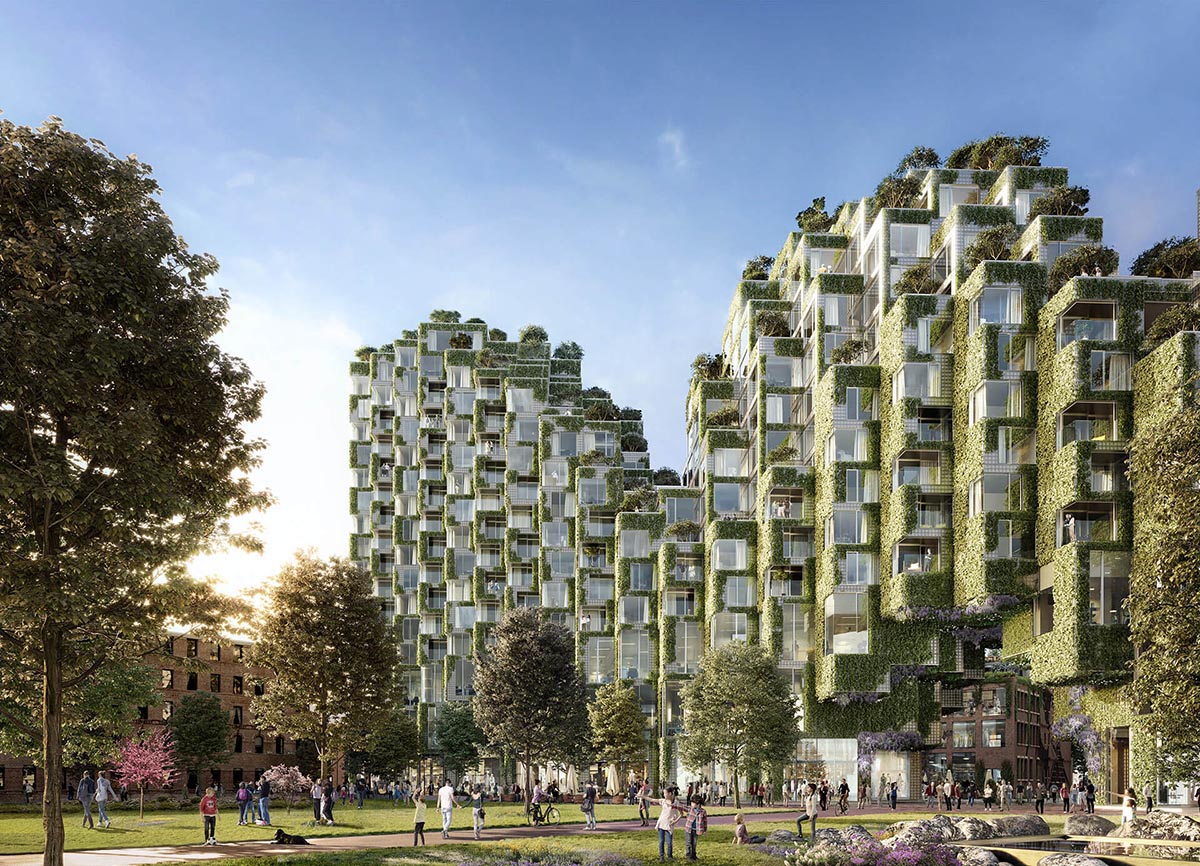
Image © Hayes Davidson
"We were attempting to create an architectural typology that could complement and celebrate the heritage buildings on the site, bring nature into the city and create an extensive, diverse public realm," said KING Toronto.
"At the core of our design we hoped to answer the question, how can architecture create community? We thought of this project as a way to demonstrate how architecture can meet some of society’s challenges."

The design team wanted to conceptualize the penthouses around this idea of living on a mountaintop, but one in the heart of a city, rising above the vibrant urban context of the King Street West neighbourhood.
"Inspired by their setting atop the North, South, East and West Mountains, the Penthouses are envisioned as floating sanctuaries, each overlooking a different part of Toronto. What we have created with these mountaintop Penthouses are unlike anything in the city," said Ian Gillespie, Founder of Westbank.

Each peak overlooks a different part of the city and rises above the diverse public space at the ground level. Eight penthouses (two situated on each peak) creating "floating sanctuaries", with units ranging in size from 279 square meters to 418 square meters.
The studio began developing the interior design concept for each penthouse by considering the journey from the residential lift lobbies all the way up to the private roof terraces as a continuous experience.
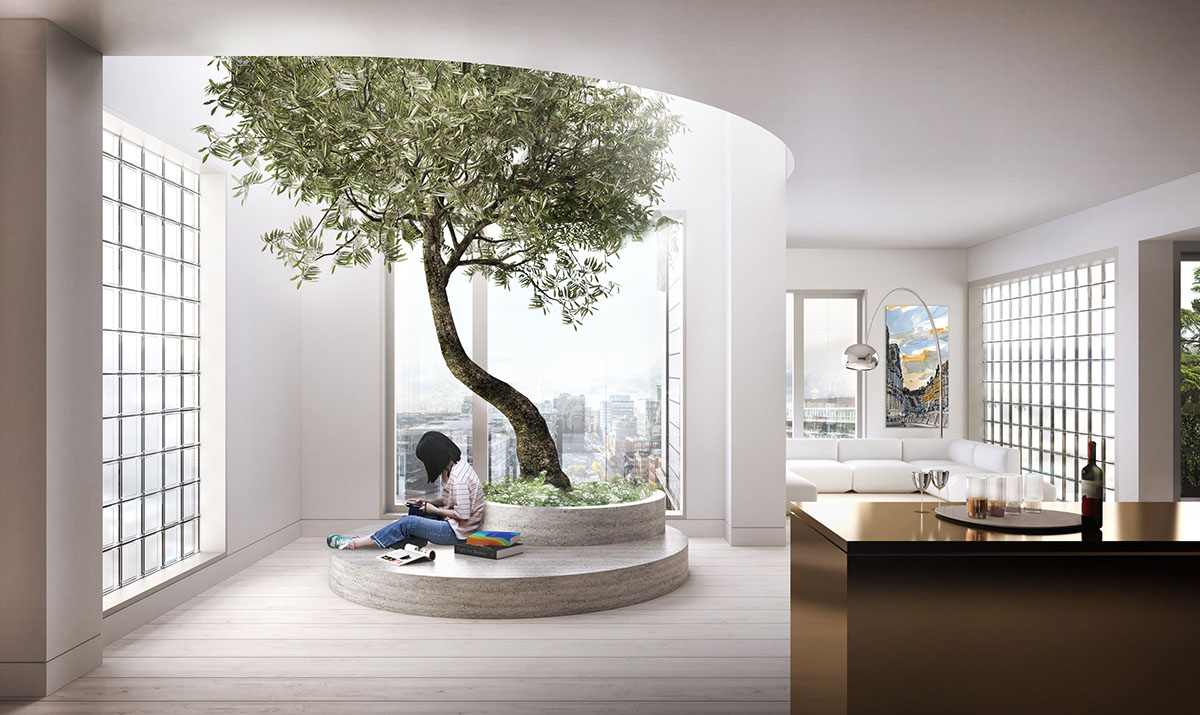
The four lobbies of KING Toronto are differentiated by their location within the building: the north lobby is located within a heritage building facing the courtyard, the south lobby is located beneath the green archway connecting Wellington Park to the courtyard, the west lobby is a glowing beacon illuminating the glass block façade and the east lobby is a part of the atrium — the heart of the building — which is a multistory open space between brick heritage buildings and the new glass block facade.

Building on the distinct character of the residential lobbies, each penthouse is conceptually related to its anchor and access point within the building.
"The Penthouses at KING Toronto are your own sanctuary in the sky, they are the opportunity to come home to a mountaintop, with the world at your feet," stated KING Toronto.
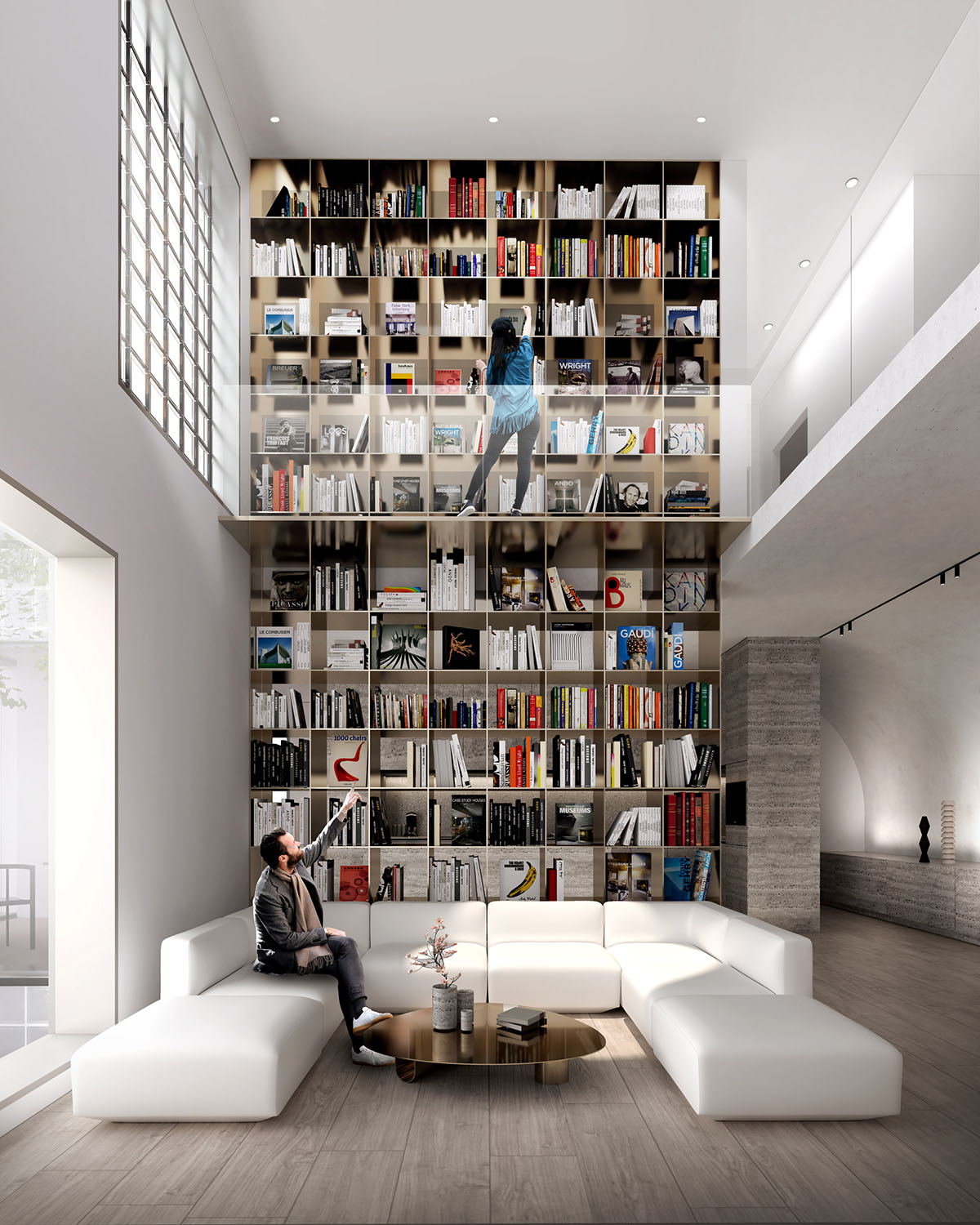
The interior design of the Penthouses evokes different approaches: (North) – an industrial chic aesthetic inspired by the industrial heritage building below, (South) - Green inspiration which represents the integration of nature throughout the homes, (West) - A celebration of Light reflecting the luminous glass block façade, and (East) - Warmth with an organic palette inspired by modernist Scandinavian architecture.

These themes are reflected in the designs for each of the North, South, West and East mountaintop Penthouses. For the North, the raw materiality of steel contrasts with refined, light glass.
In the South, sun filled interiors and large outdoor terraces create a natural refuge in the sky and two stunning details, a teahouse and a greenhouse infuse the architecture with nature.
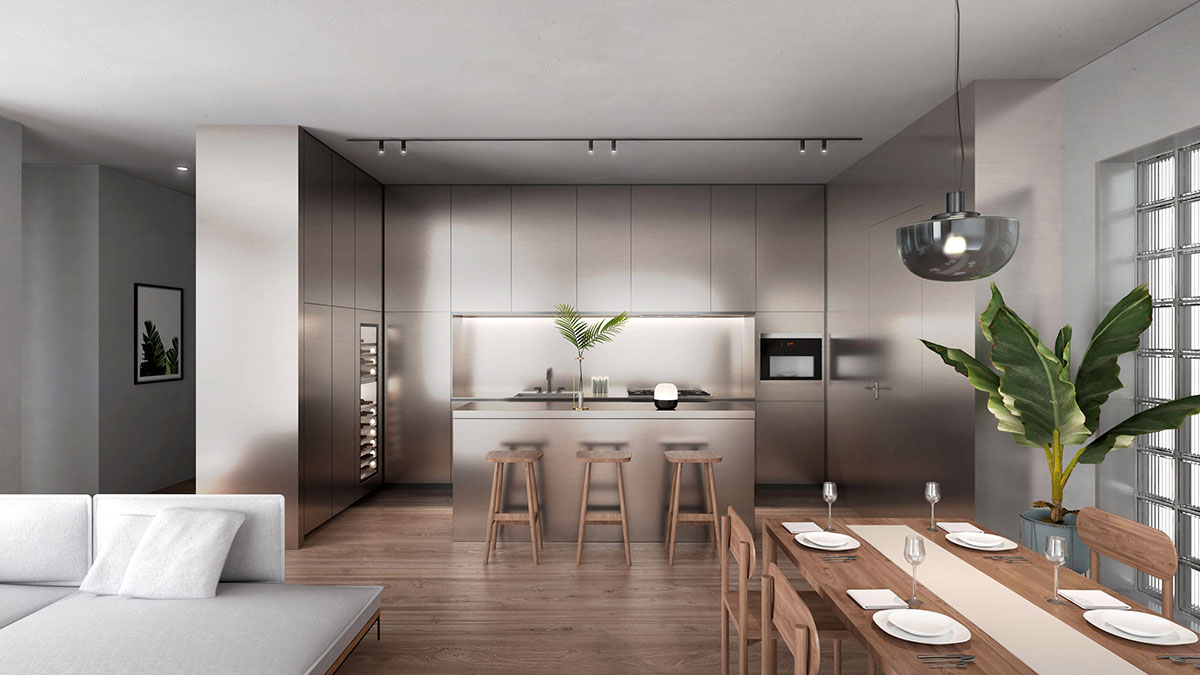
For the West, a celebration and a manipulation of light forms the central theme and, in the East, light, Scandinavian details radiate warmth, creating calming, modern spaces characterized by organic forms.
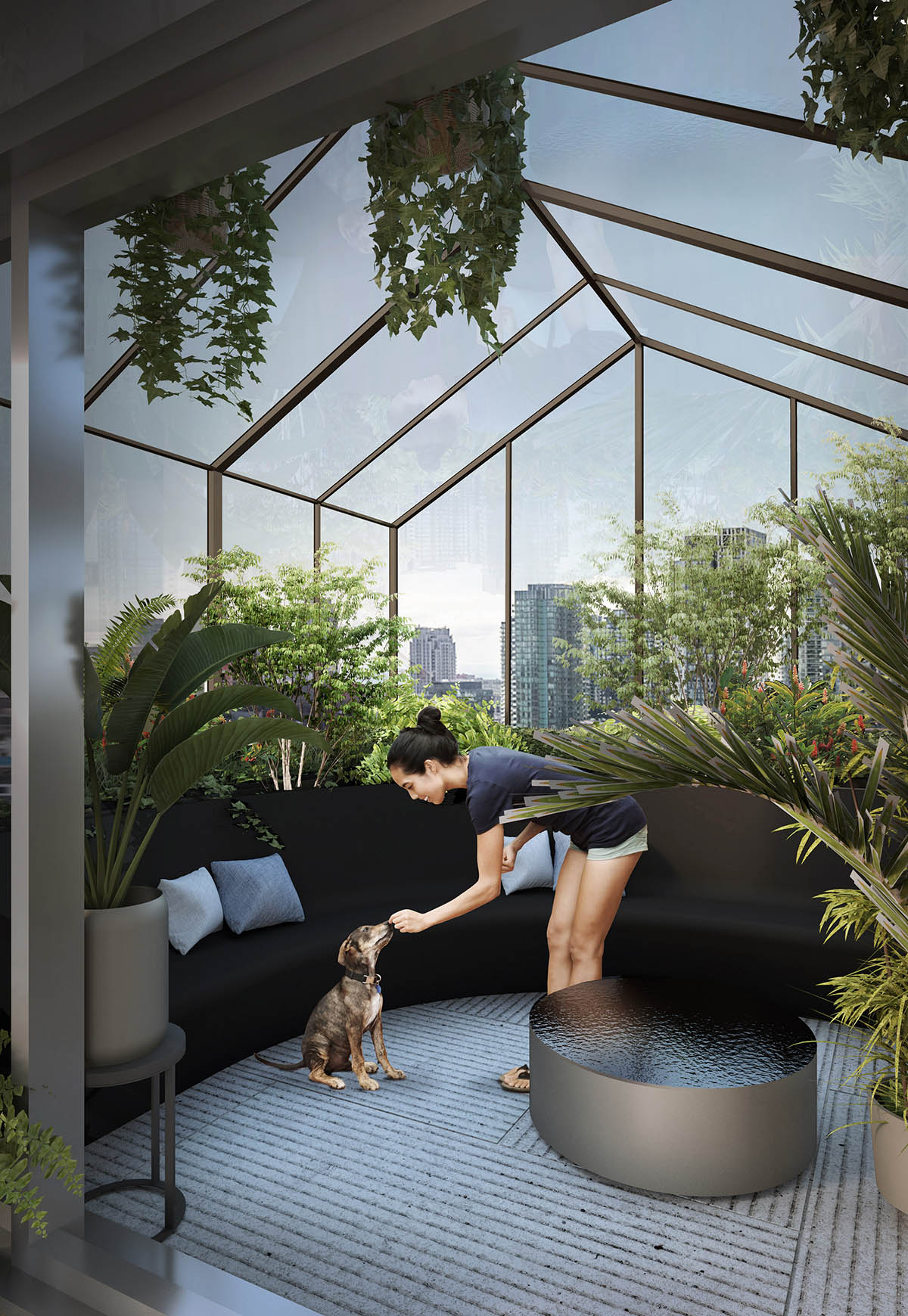
"With King Street West, we wanted to find an alternative to the tower and podium you see a lot of in Toronto and revisit some of Safdie's revolutionary ideas, but rather than a utopian experiment on an island, have it nested into the heart of the city," said Bjarke Ingels, Founding Partner, BIG.
"It would be strange if one of the most diverse cities in the world had the most homogenous architecture," Ingels added.
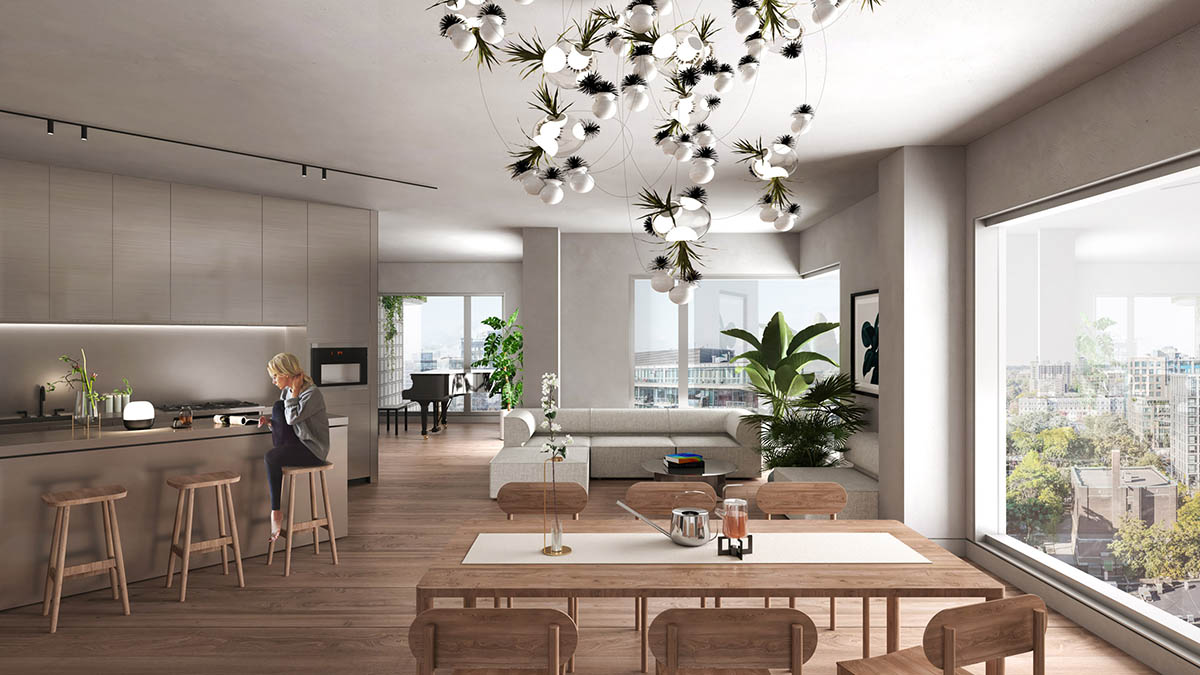
"Each pixel is set at the size of a room; rotated 45 degrees from the street grid to increase exposure to light and air. At the base, pixels lift to provide 24/7 access across the courtyard, while the roof surface is manipulated to allow sunlight to penetrate the entire building, creating space for green terraces attached to each unit," said BIG.
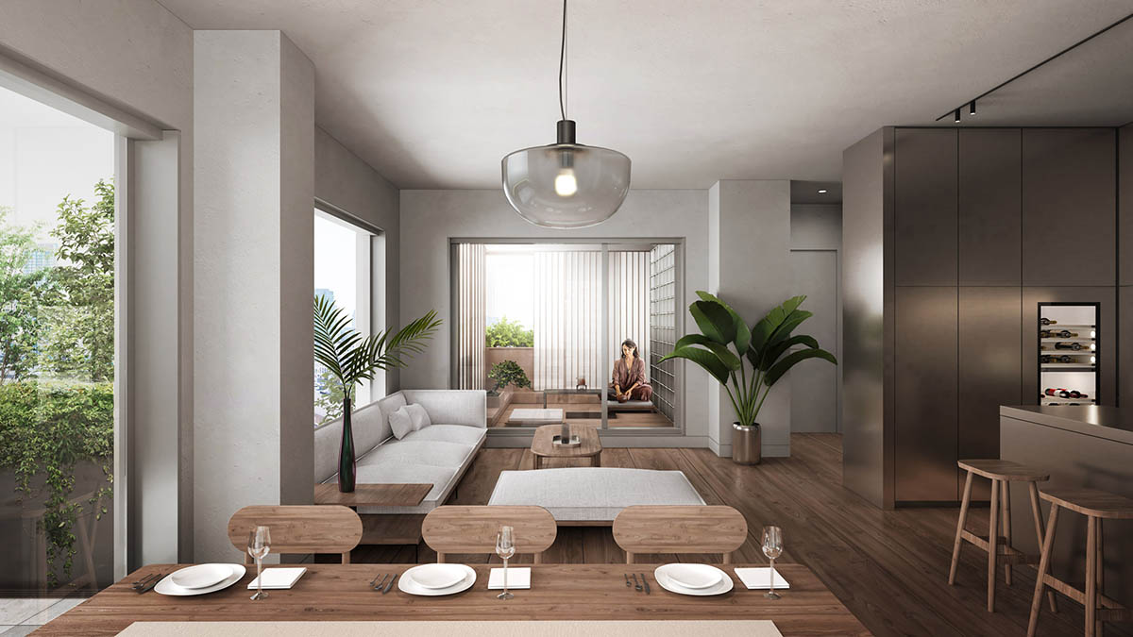
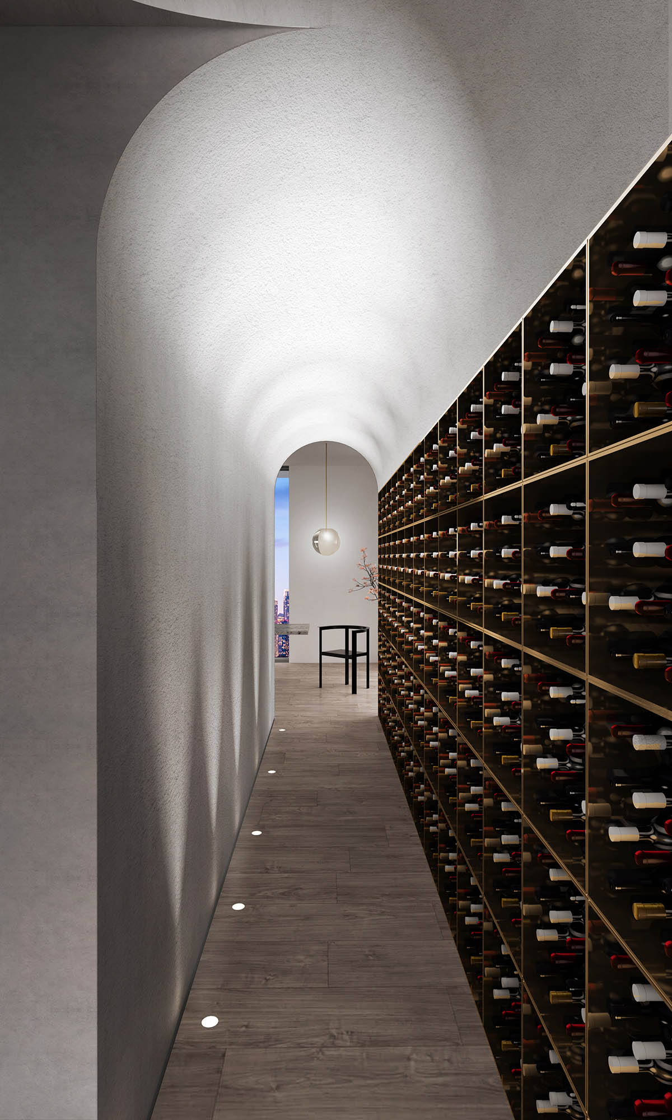
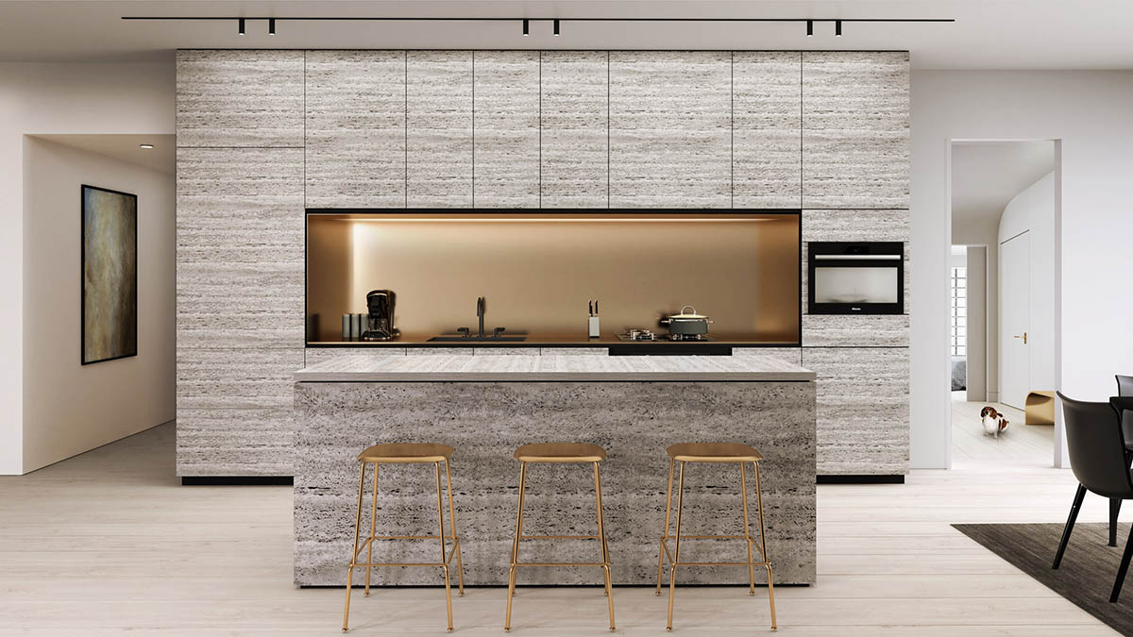
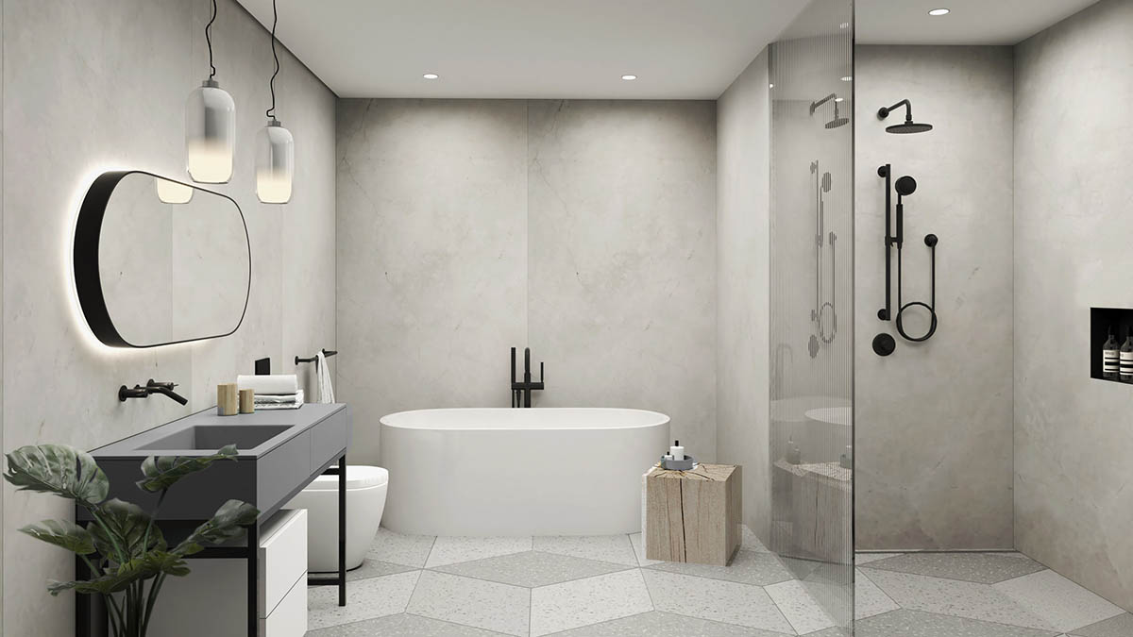
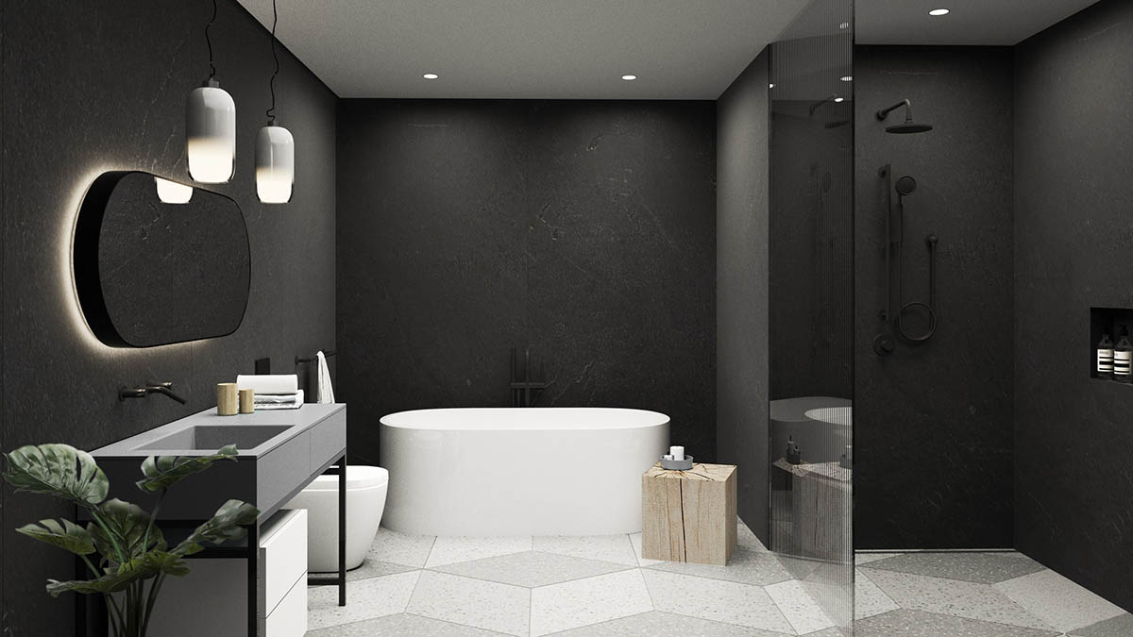

All images courtesy of BIG, unless otherwise stated.
> via BIG & KING Toronto
