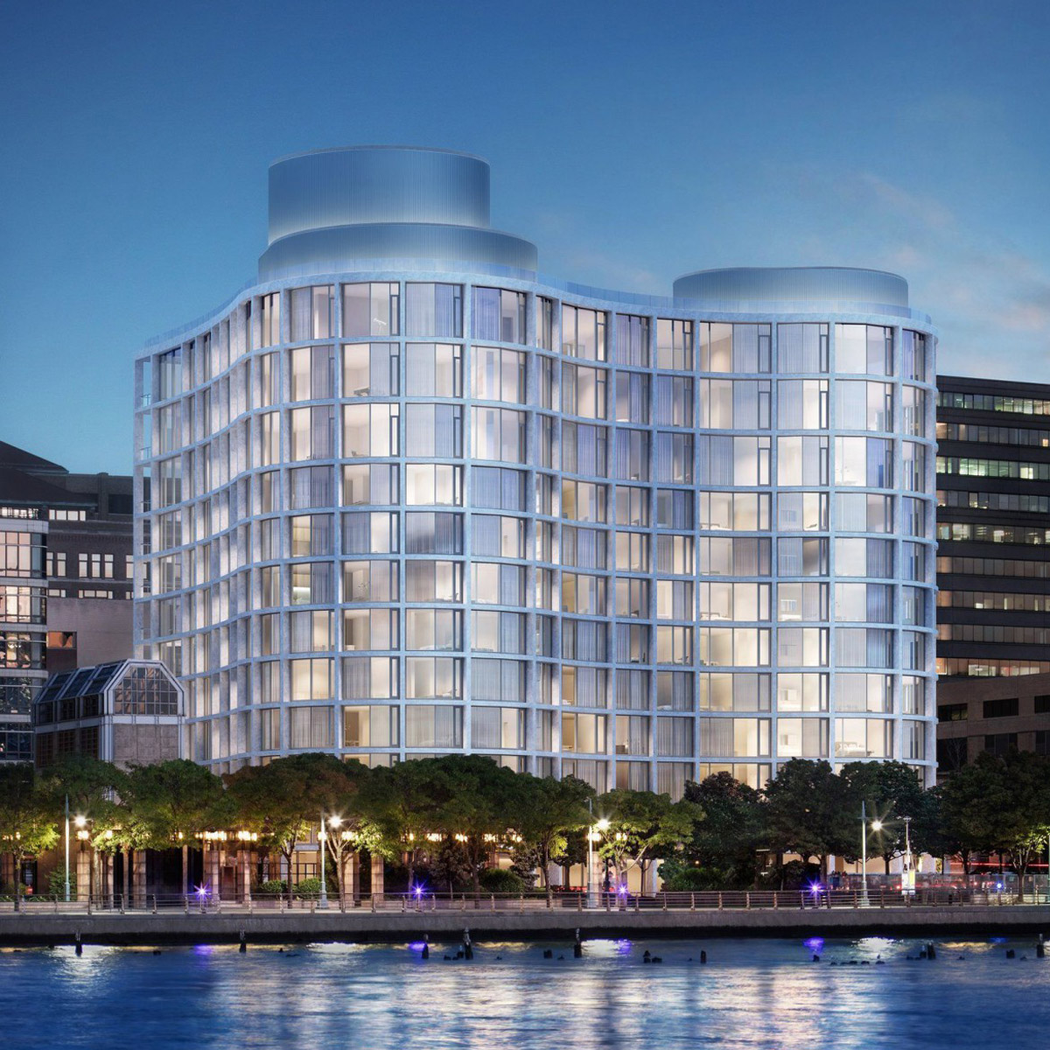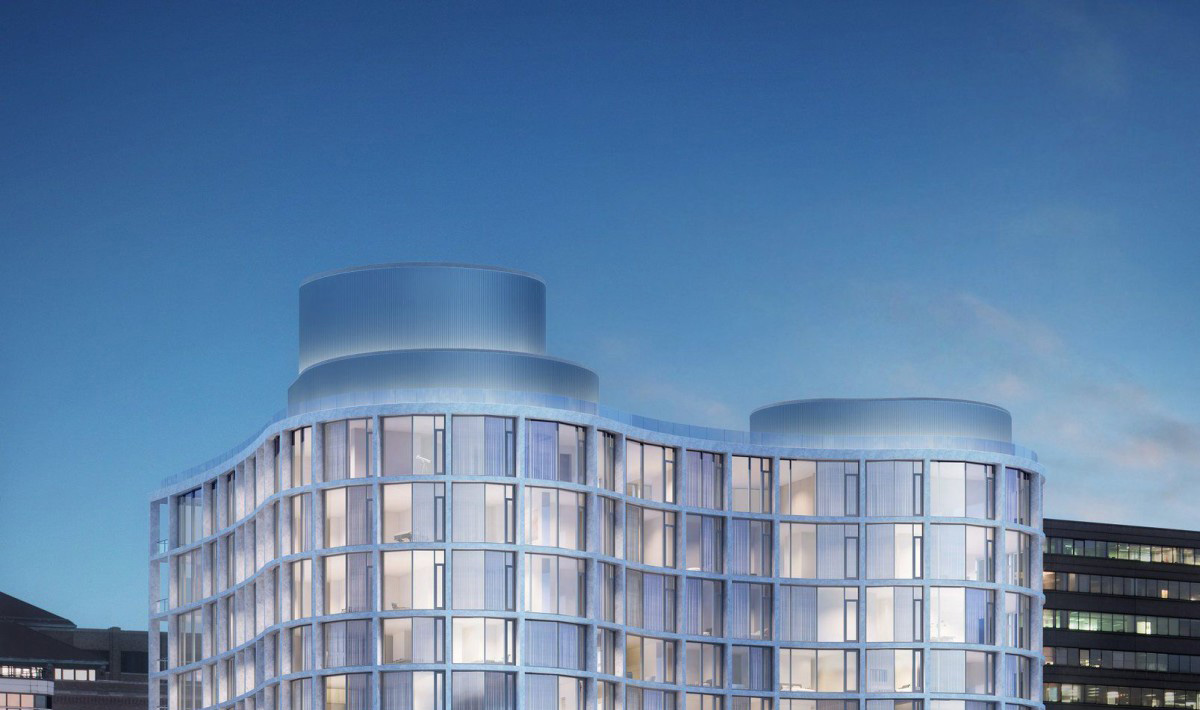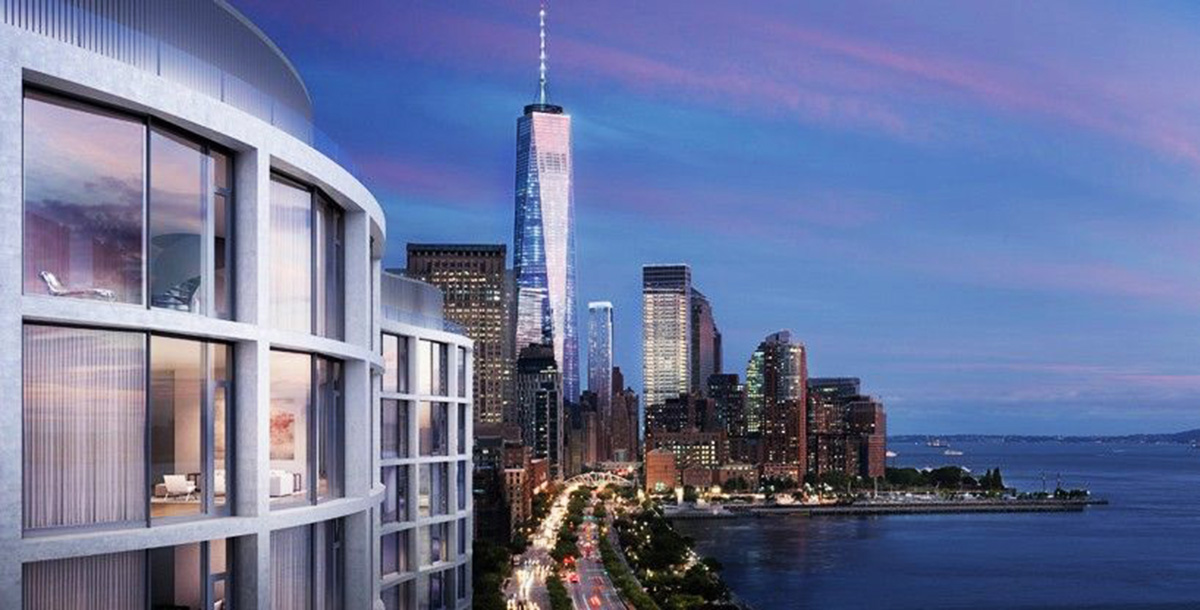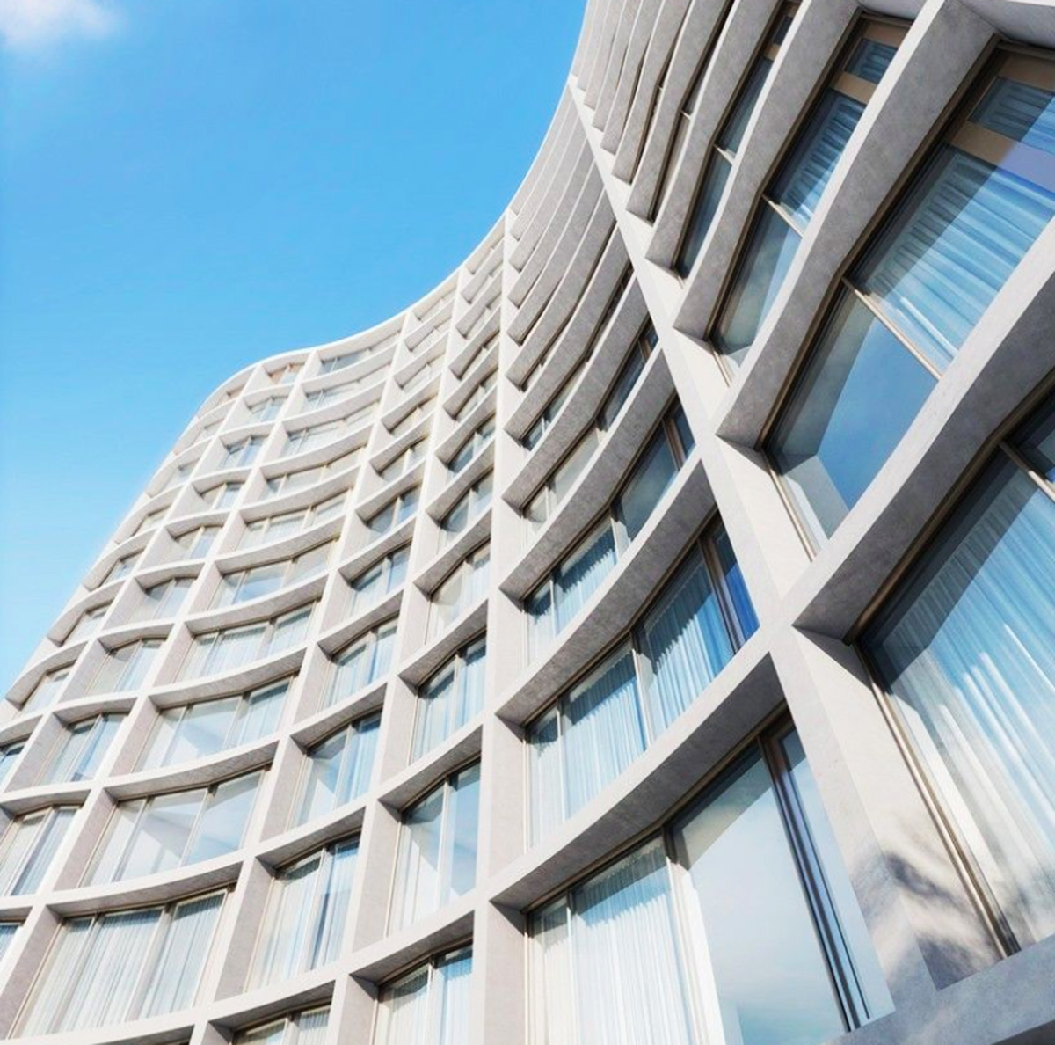Submitted by WA Contents
Herzog & de Meuron reveals new design of 160 Leroy that reshaped with curvilinear and elegant facade
United States Architecture News - Nov 18, 2015 - 10:43 7944 views

all images © DBOX
Herzog & de Meuron has revealed new design of 160 Leroy along the West Side Highway, between Clarkson and Leroy Streets, which is a new residential development including 49 units in a 15-story building. The design of 160 Leroy has been reshaped with a glamorous, curvaceous and shiny facade that presents a full view to the Hudson River. Having titled as ''160 Leroy Street'' is developed with one of New York real estate hits Ian Schrager- and it is asserted that Herzog & de Meuron's new residential development will be new mark and architecture language at the edge of the Hudson River.
Herzog & de Meuron has emphasized a curvaceous structure of exposed light-colored concrete and floor-to-ceiling windows, a very geometrical undulating windows that ripples alongside the West Side Highway, which extends east into the neighborhood with two arms, along both Clarkson and Leroy Streets, that embrace an internal courtyard. Herzog & de Meuron has broken the traditional geometrical block for New York but only reflected this typical block geometry to the facade of the apartment.

undulating facade -closer view
The key points is that the curves of structure provide larger views from every direction and present a beautiful panorama to the Hudson River. Residents pass through under the building into a 9,750-square-foot landscaped courtyard designed by the garden designer Madison Cox Associates, which presents a very warm, calm and sincere garden and can be viewed from above of the building. “The concept is to come into a green, open, calm space,”. “We’re using very large weeping willows, which is kind of an uncharacteristic tree for an urban setting, but one that will transport those entering this inner sanctum. It will also be appreciated when seen from above, looking down” says Mr. Cox.

Interiors of 160 Leroy designed by the French interior designer Christian Liaigre, who worked on Mr. Schrager’s own apartment at 40 Bond, and has designed furnitures, which has been used to furnish the sales gallery for 160 Leroy. Apartments' sizes from 1,100-square-foot one-bedrooms, starting at $2.6 million, to 6,000-square-foot five-bedrooms that take up half a floor, starting at $25 million. The sales gallery opened on Nov. 6, and contracts are already out on more than one-third of the units. The entire top floor will introduce a 12,000-square-foot penthouse with about 7,500 square feet of outdoor space and a private pool. The expected completion by the end of 2016.

curvaceous facade detail
> via Herzog & de Meuron
