Submitted by Berrin Chatzi Chousein
JDS Architects completed its new ’’urban catalyst’’ project called Euralille Youth Centre in France
France Architecture News - Nov 18, 2015 - 12:38 13571 views

all images © Julien Lanoo
JDS Architects has completed its new project ''Euralille Youth Centre'' in Lille city of France. The project is designed to accommodate the three ages of mankind, from birth, through adolescence, and into adulthood; a volume that captures the stages of human growth. JDS's design approach is based on a historicity of Lille and the studio states that over the past twenty years Lille has become a European hub; a destination for business and congress, a great place to study and live and also a tourist destination. It is a city with a turbulent history of conquest and reconquest, a heritage as an important medieval city and later on enjoyed and sometimes suffered the title of Northern France industrial capital.

view from the street and presents a sculptural mass with a small openings on facade
JDS's Euralille Youth Centre emerges from the idea of creating an ''urban catalyst'', accommodating three distinct programmes on a triangular site. The design studio places a program in each point of the triangle we offer maximum privacy while allowing them a closeness and continuity of space, organized around a garden, like a cloister of calm in the center of the city. The lifting of the mass of the programme at the corners illuminates and activates the adjacent public spaces and creates a continuity from outside to inside of the building.

front facade of Euralille Youth Centre- attracts with its colorful vertical pieces on facade

the interior of youth centre is introducing flexible spaces -wood and renforced concrete dominate the space


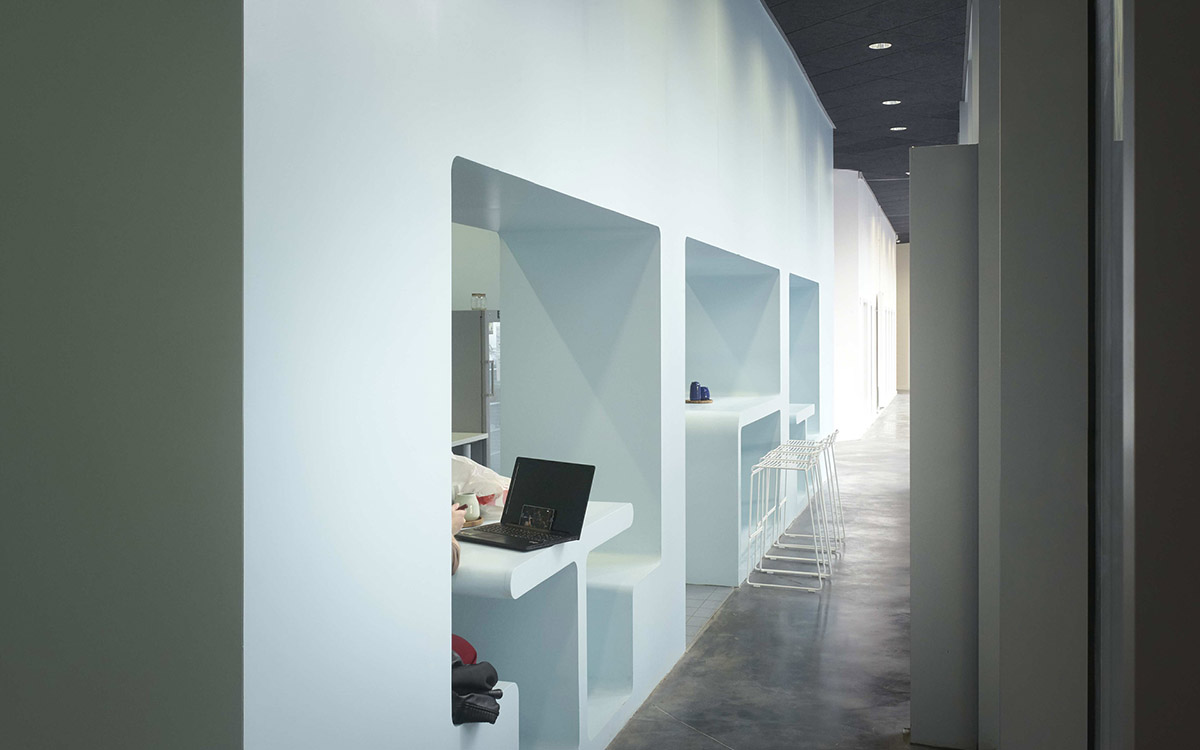
some working spaces are embedded into the carved wall that enhances productivity in working spaces

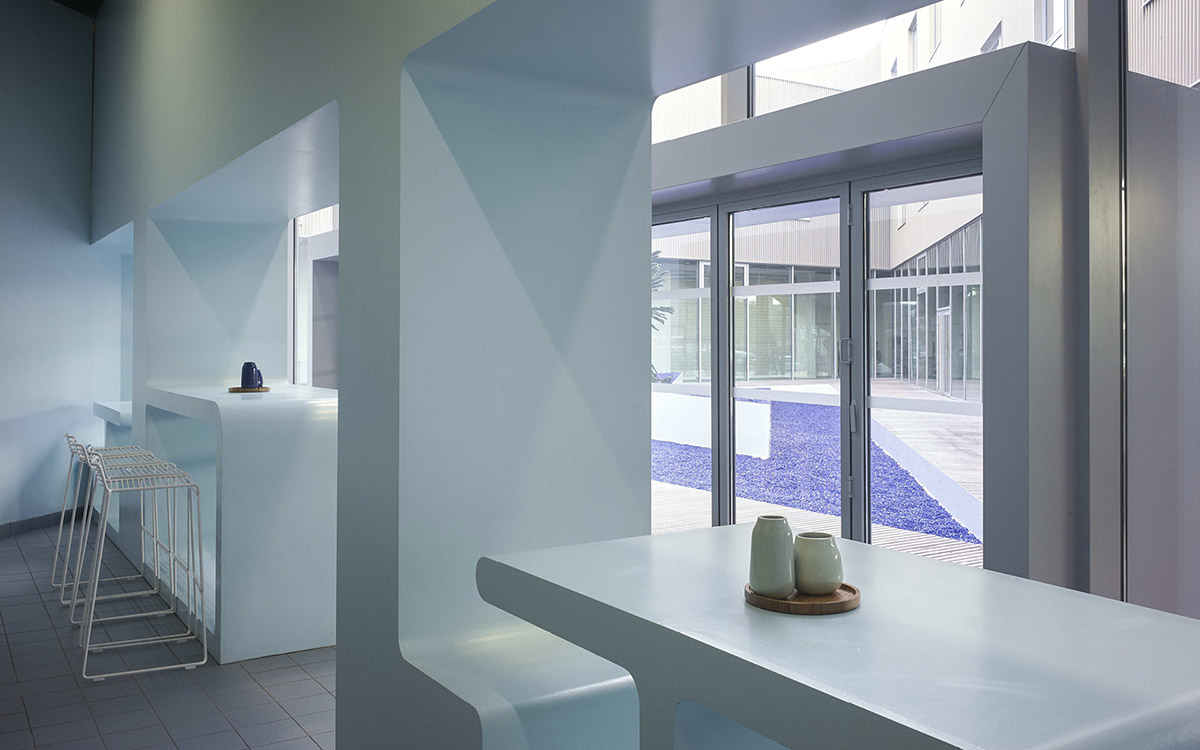
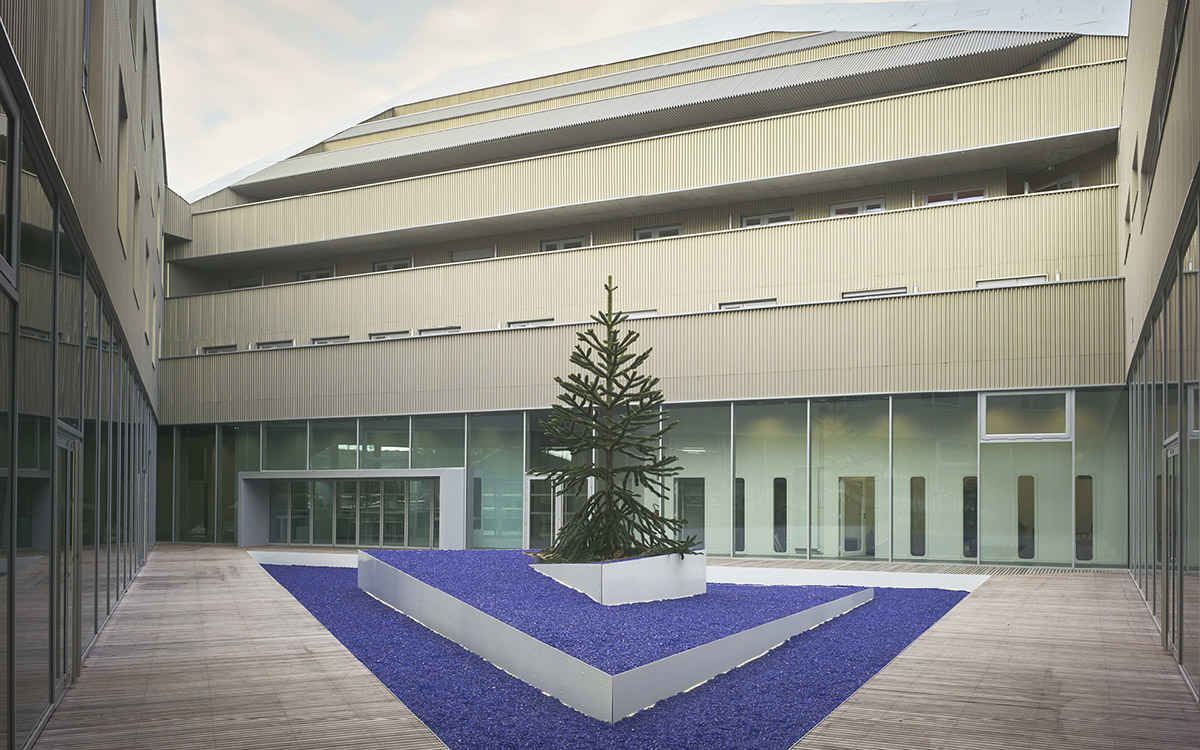
courtyard presents a triangular space
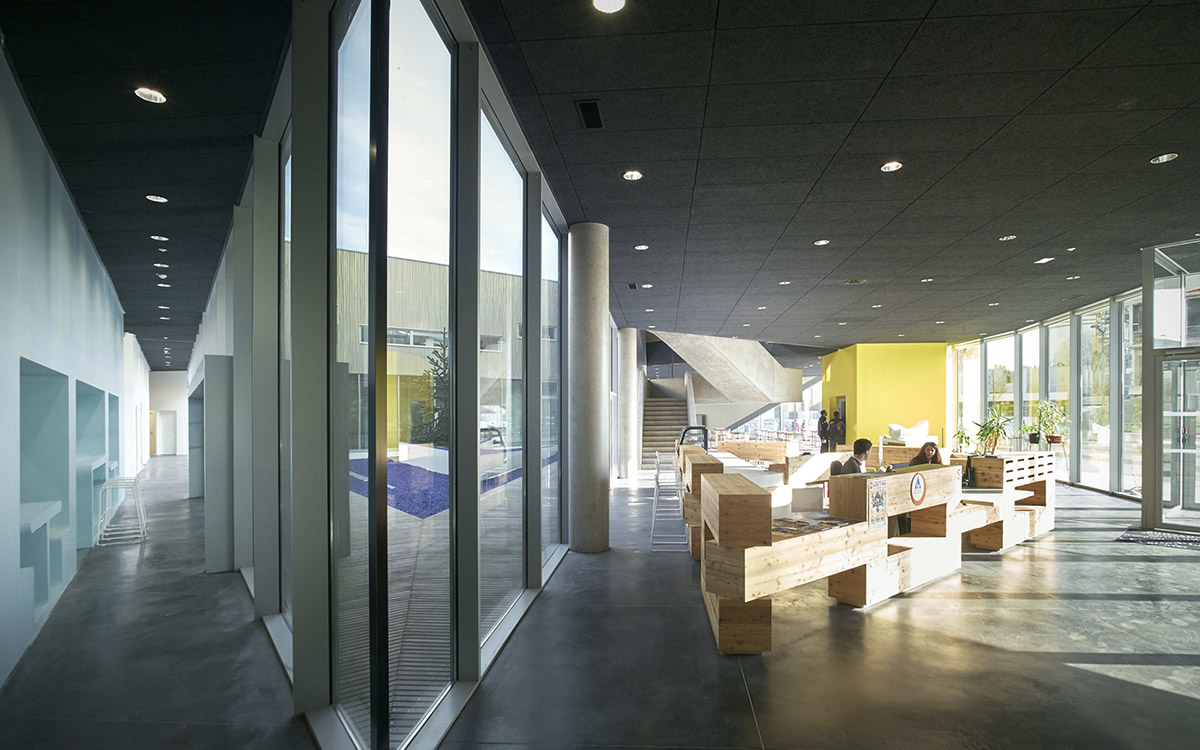


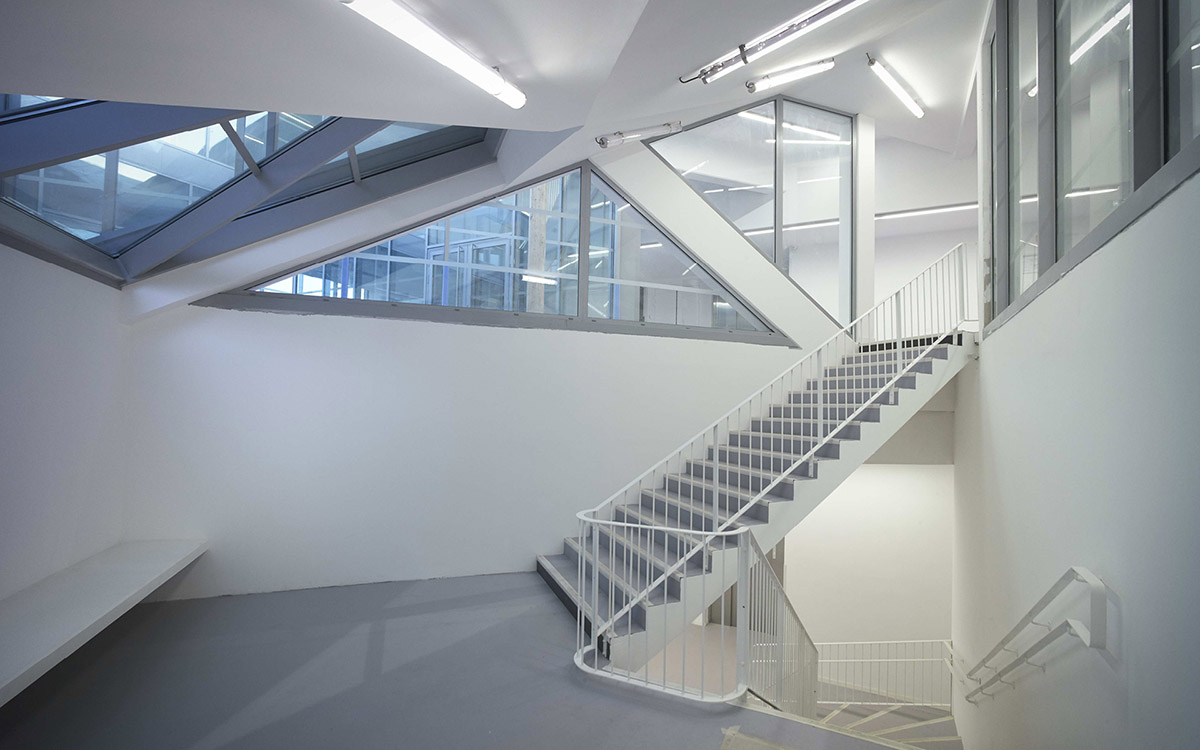
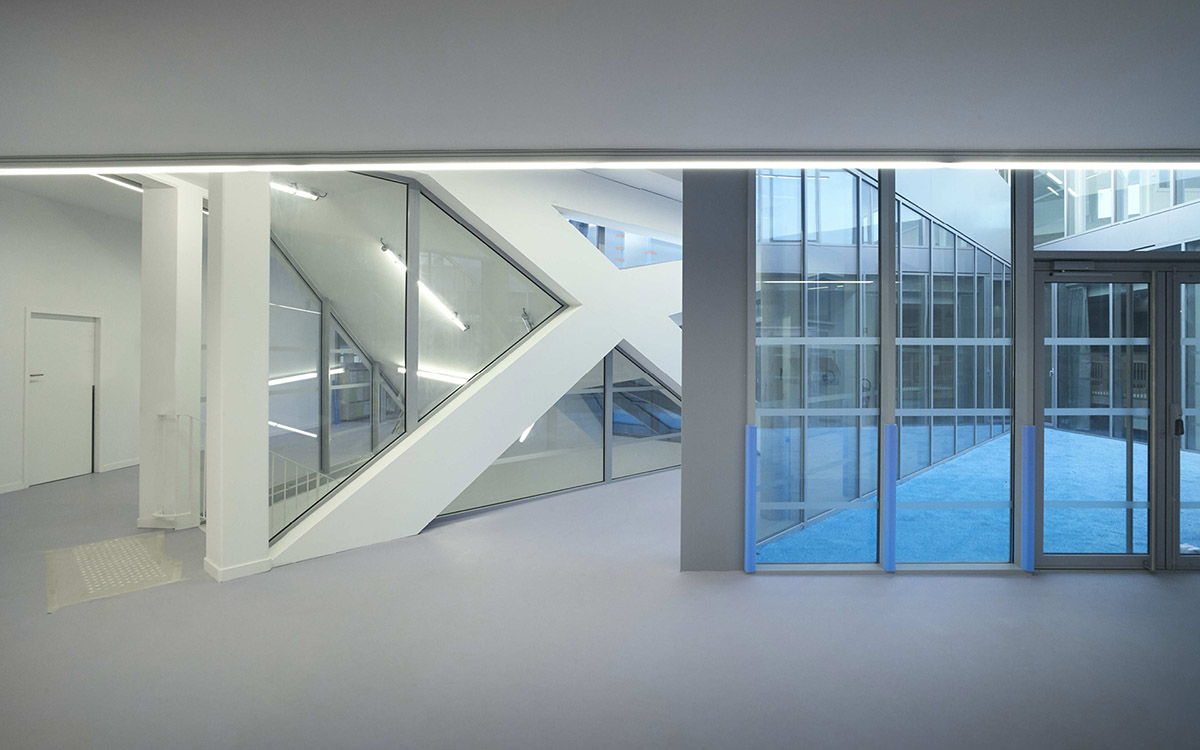




see previous WA media coverage
Project Facts
Project: youth hostel, kindergarten, office
Size: 6.980 m2
Location: Lille, France
Crative Authorship: Julien De Smedt
Budget: 12.150.000 EUR
Client: SAEM Euralille
Team: JDS, EGIS, Agence Franck Boutté Consultants, SL2EC
Project Leader: Renaud Pereira
Type: Invited Competition
Status: 1st Prize 2011
Project team: David Dominguez Iriondo, Edna Lueddecke, Felix Luong, Francisco Villeda, Heechan Park, Henning Stuben, Leonora Daly, Marion Julien,Priscilla Girelli, Sandra Fleischmann,Wouter Dons
> via JDS Architects
