Submitted by WA Contents
A gallery on a cliff features irregularly shaped lighting tubes that mimic marine creatures in China
China Architecture News - Mar 14, 2025 - 12:41 2699 views
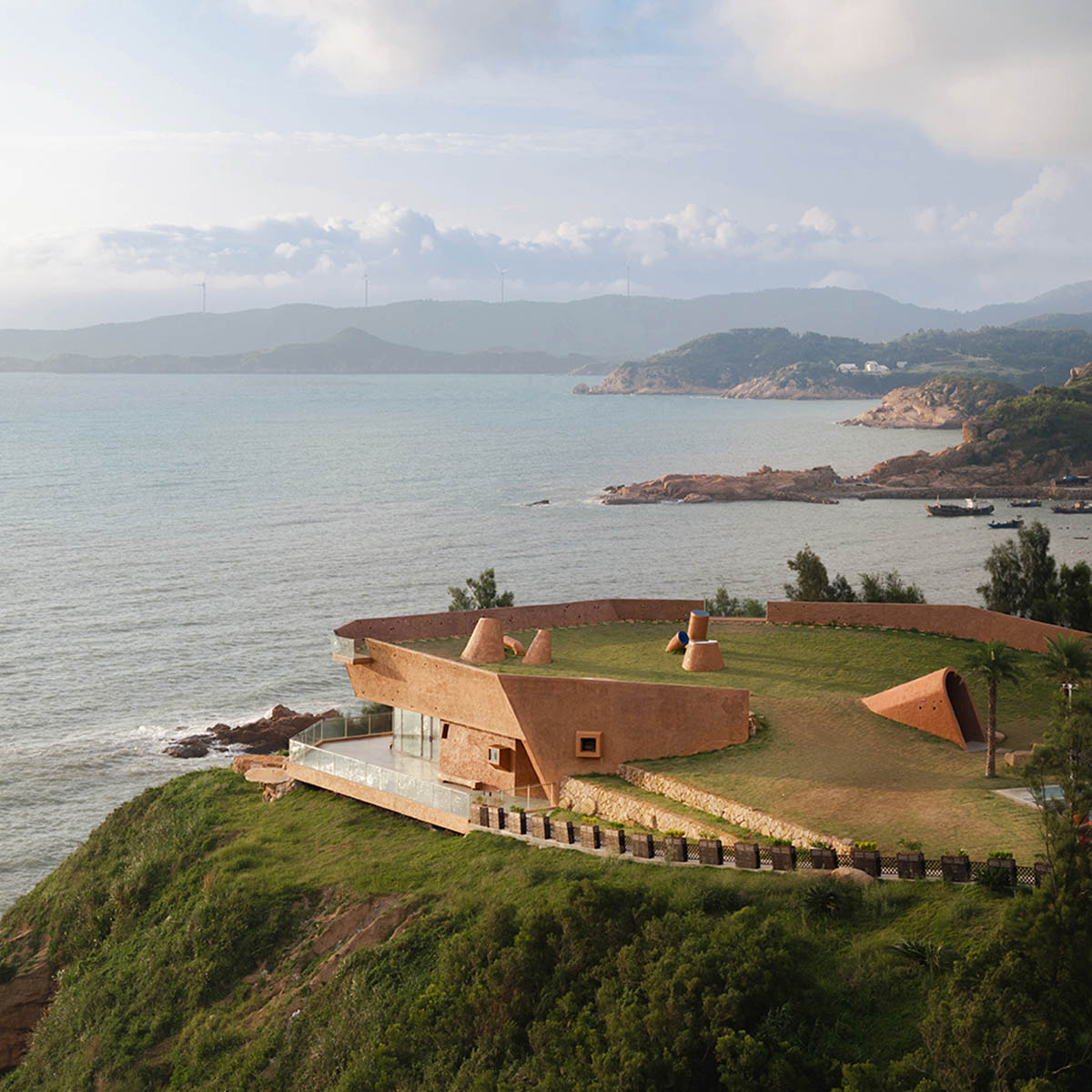
Chinese architecture practice 3andwich Design / He Wei Studio has designed a gallery on a cliff that features irregularly shaped lighting tubes, mimicking marine creatures in China.
Named The Blue Insight Cave Space, the 460-square-metre building is located along Donghai No.1 Road, Ningde City, Fujian Province, China.
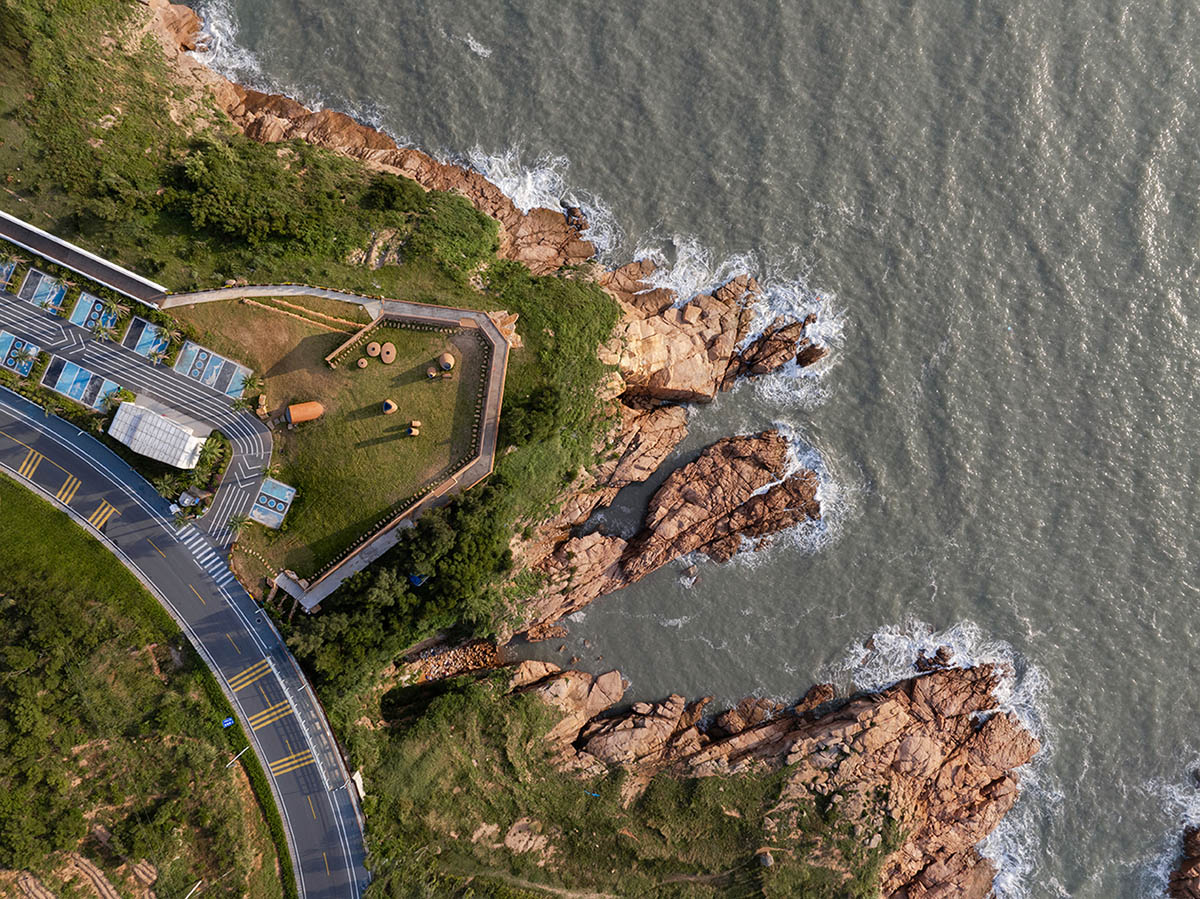
The building is embedded in the site and presents an irregular shape
According to the team of 3andwich Design / He Wei Studio, the location has an expansive view. Bijia Mountain Island, which rises magnificently from the sea and has several reefs and sea caves bordering the cliffs below, is directly in front of the platform.
The structure should accommodate cultural events, tourist meeting spots, and rest areas while preserving the original site's pleasing sea view and accounting for specific catering needs.
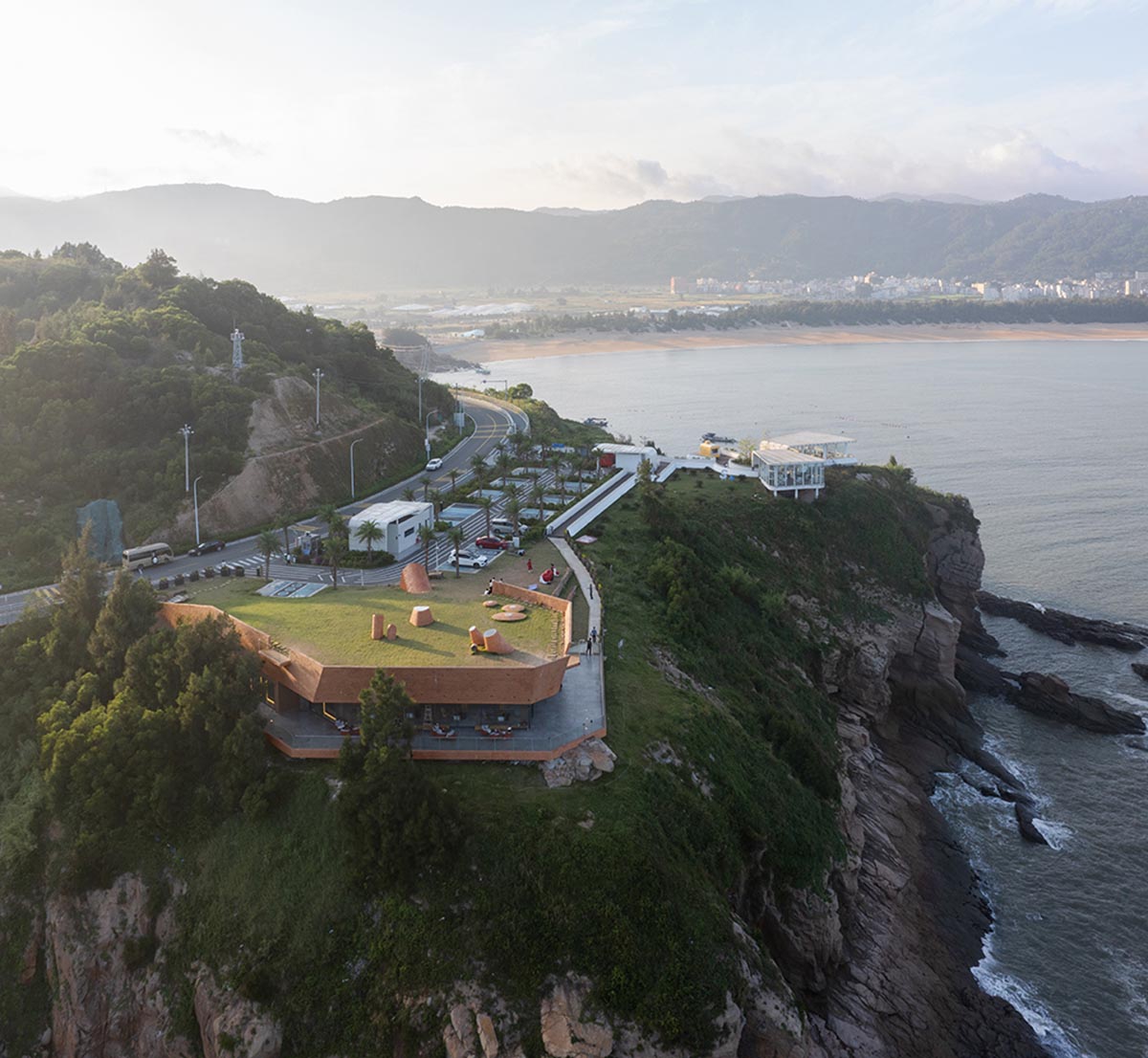
The bird's-eye view
In addition to addressing the idea of low-carbon and energy-saving, the architectural design puts a strong emphasis on its relationship with the environment.
The site's surrounding reefs and sea caves served as inspiration for the design. The building's irregular shape and non-right angle give it a reef-like appearance.
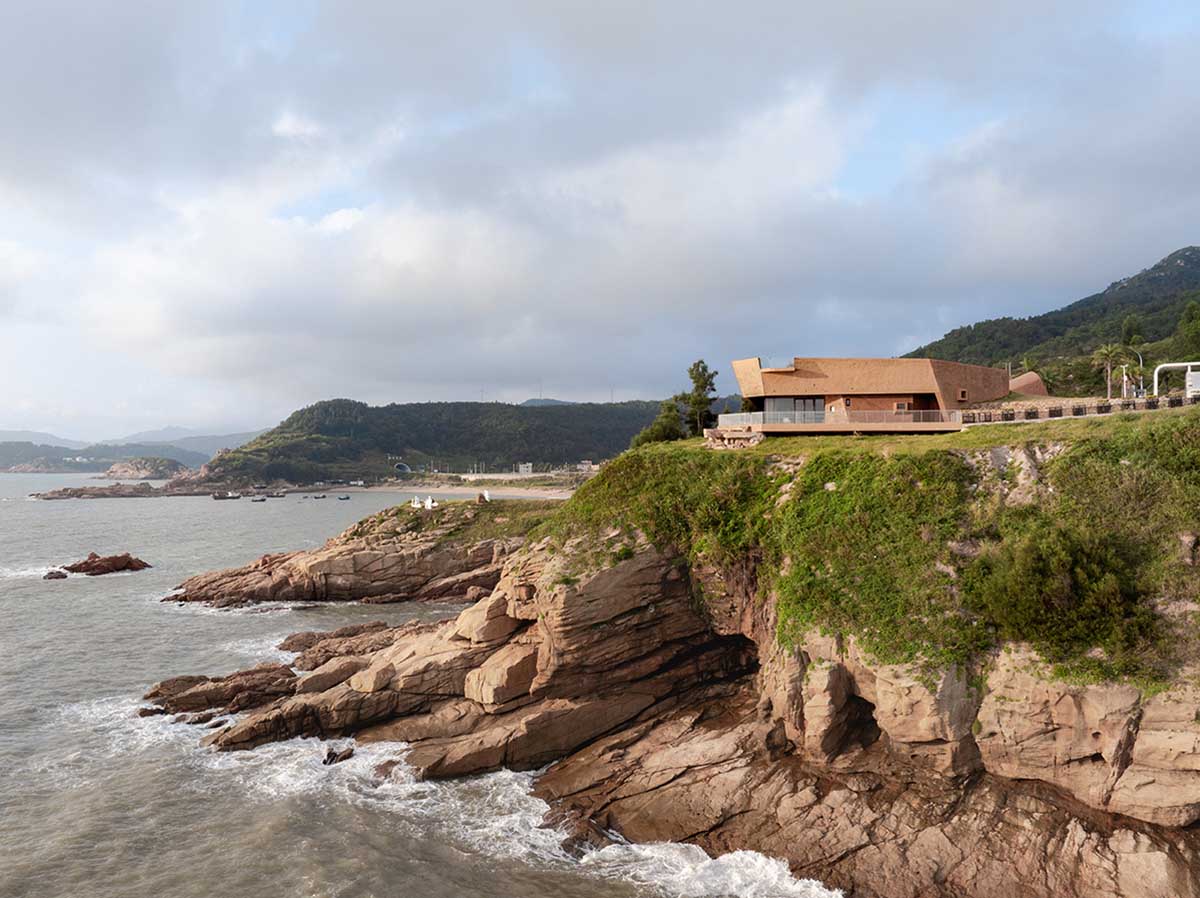
The building draws inspiration from surrounding reefs and sea eroded caves
In order to minimize the amount of land that is occupied, the building uses a soil covering form. Because the building's main body is underground, it respects the environment and keeps the inside temperature relatively constant, which lowers the energy needed for summer cooling.
The building's roof serves as an observation platform, and the "zero land used" notion is made possible by the newly planted plants and covered soil. Numerous oddly shaped ventilation and illumination apertures may be found on the roof.
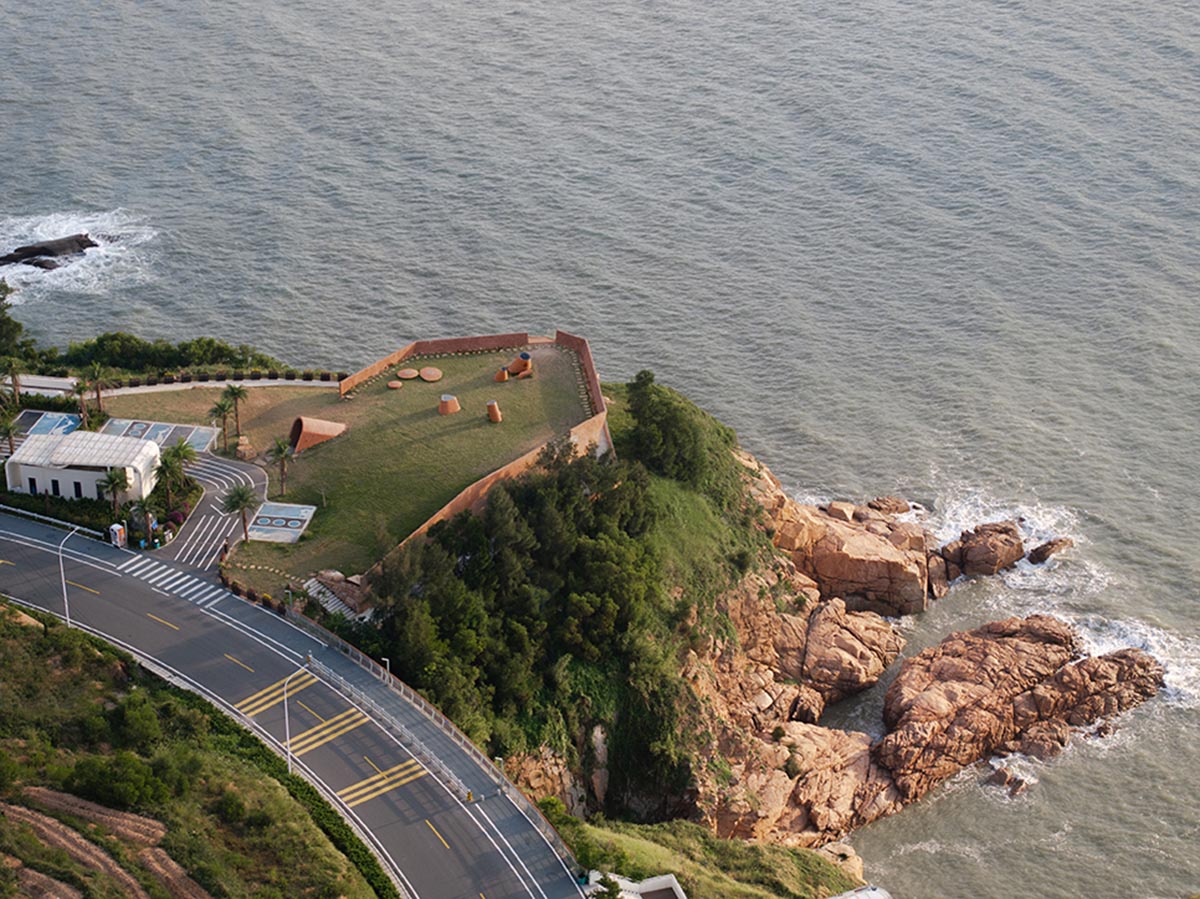
The building is integrated with its surroundings
Their shapes, which are widely mixed and dispersed throughout the grassland, resemble marine life in the form of flat circles, triangles, or long tubes. They can serve as installations on rooftop meadows where visitors can play and snap pictures while maintaining inside illumination and ventilation.
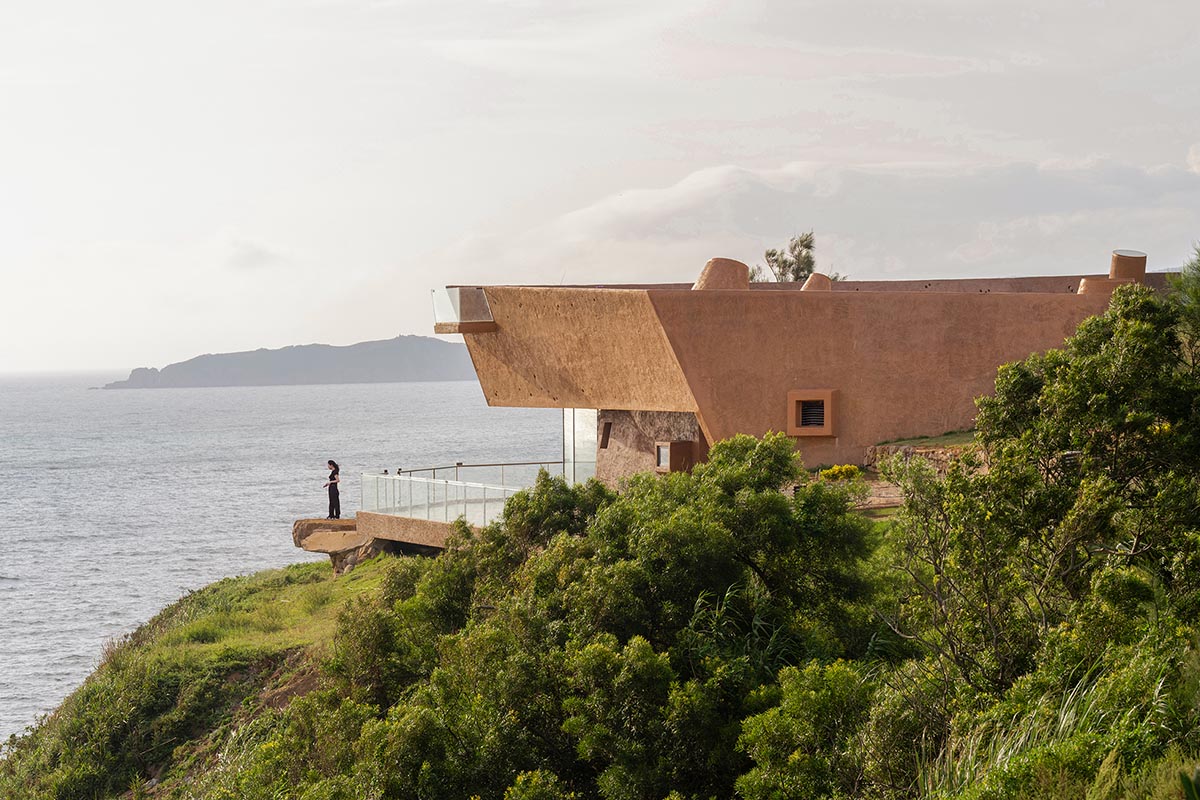
North facade
The exterior of the building is designed in an unusual shape. By utilizing structural and functional openings (doors and windows), the wall displays a geometric cutting and combination relationship, accompanied by varying angles of inclination of the walls, the structure seems like a relatively abstract reef. The concrete is roughened to give the building a more rock-like feel and to produce a more natural texture.
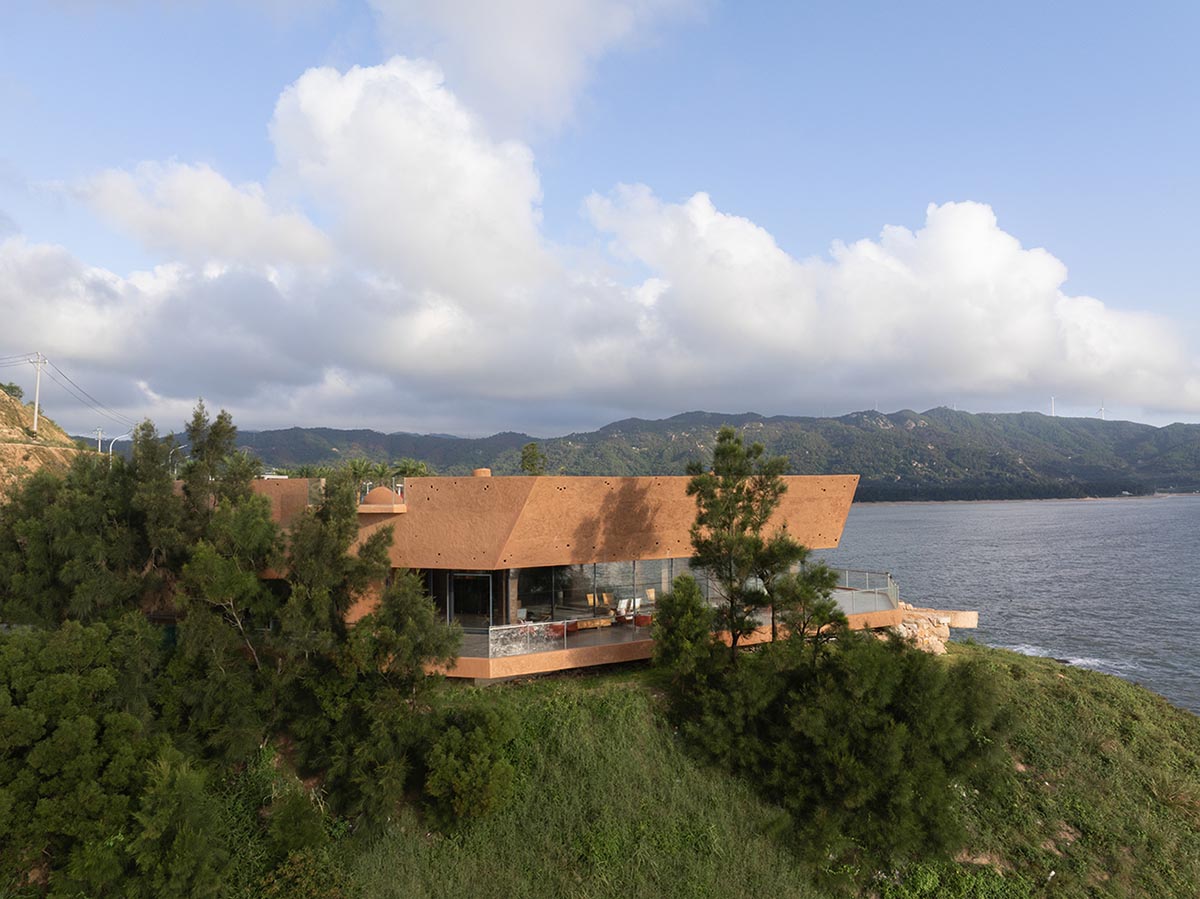
South facade
The main entrance of the building is located on the west side of the roof, with a semi-circular shape that extends from underground. From here, people can enter the interior of the building through the descending passage.
The interior of the building is composed of multiple interconnected "cave" spaces.

The building is semi hidden underground
The architect was inspired by the surrounding sea eroded landforms and created an organic and dramatic space through mimicry. The indoor space is divided into three areas: lobby, main space, and logistics space.

The roof platform is opened at the corner to form an overhanging terrace
The main space consists of two areas, salon and gallery, both located on the side of the building facing the sea, with a good view.This place can host exhibitions, small gatherings, and provide catering services.
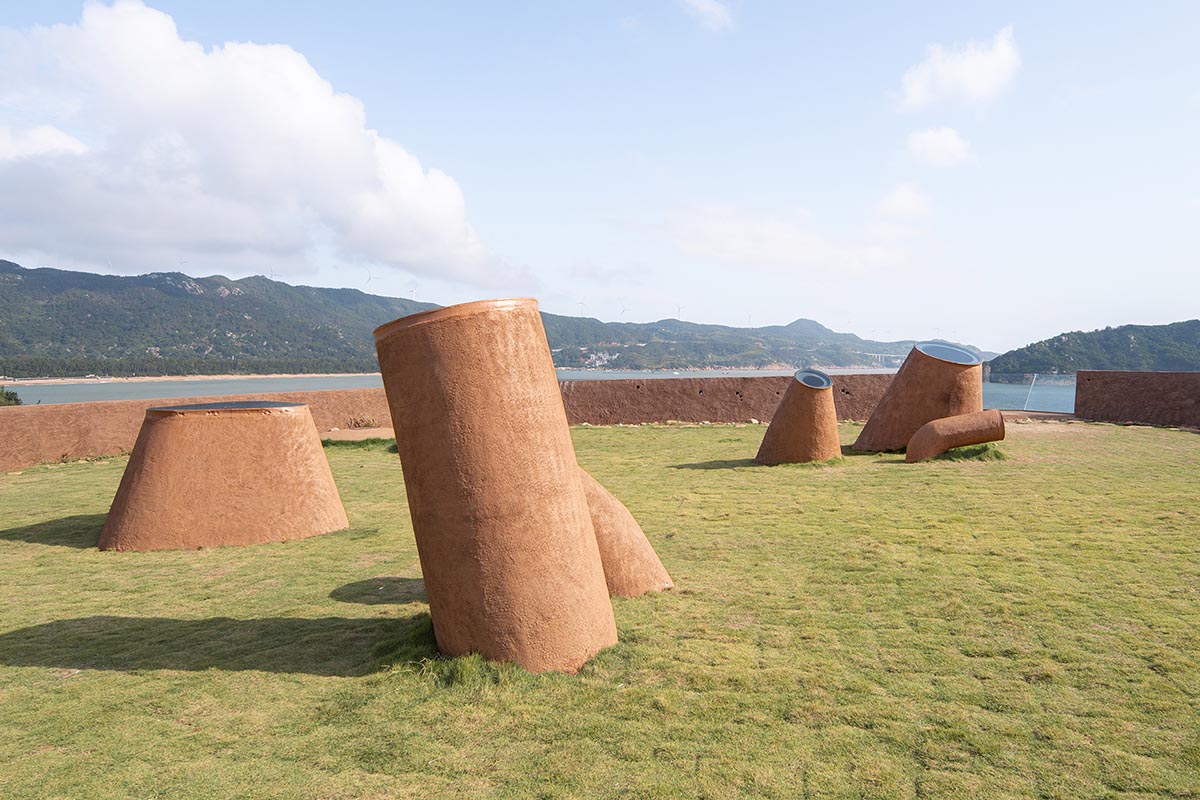
The lighting installations on the roof
In an effort to minimize its impact on the nighttime activities of animals and the surrounding environment, architectural lighting is kept to a minimum.
To create a calm mood and shape the building's design, only low-power lighting fixtures are placed in strategic areas such as entry, roof lighting pipes, and outside facade corners.
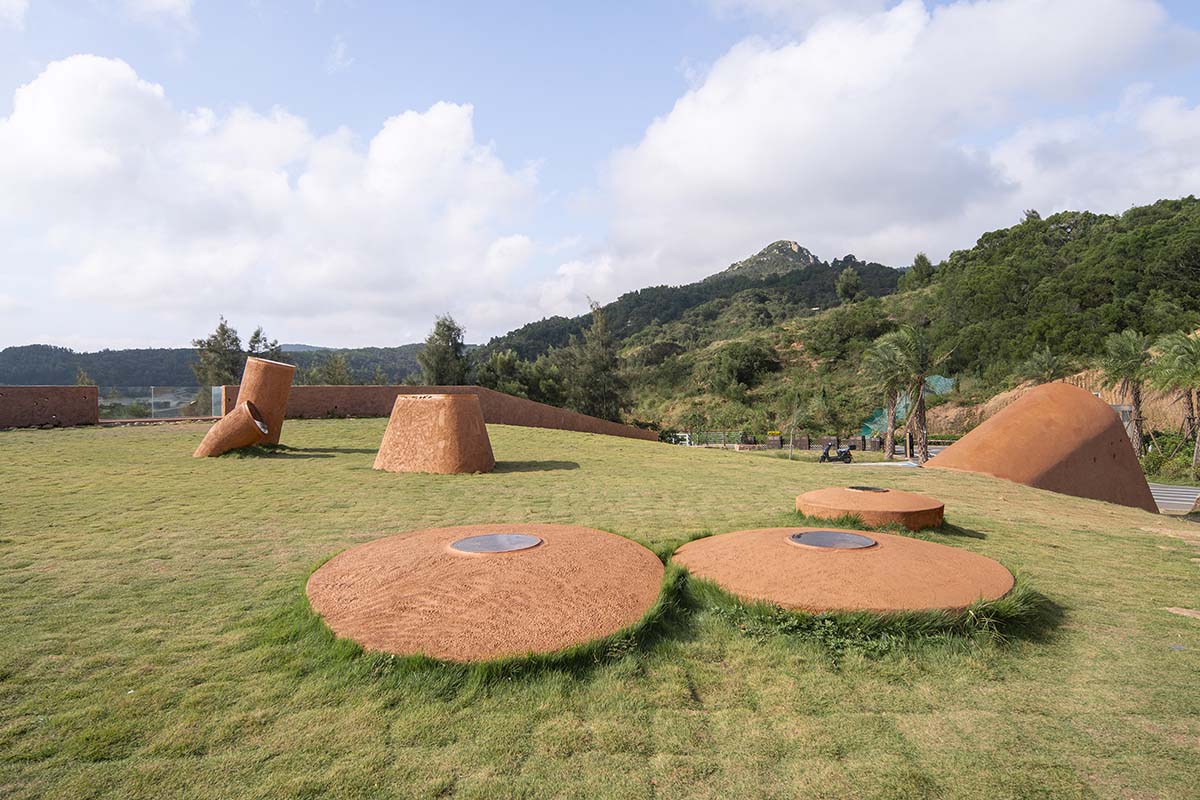
The lighting installations on the roof
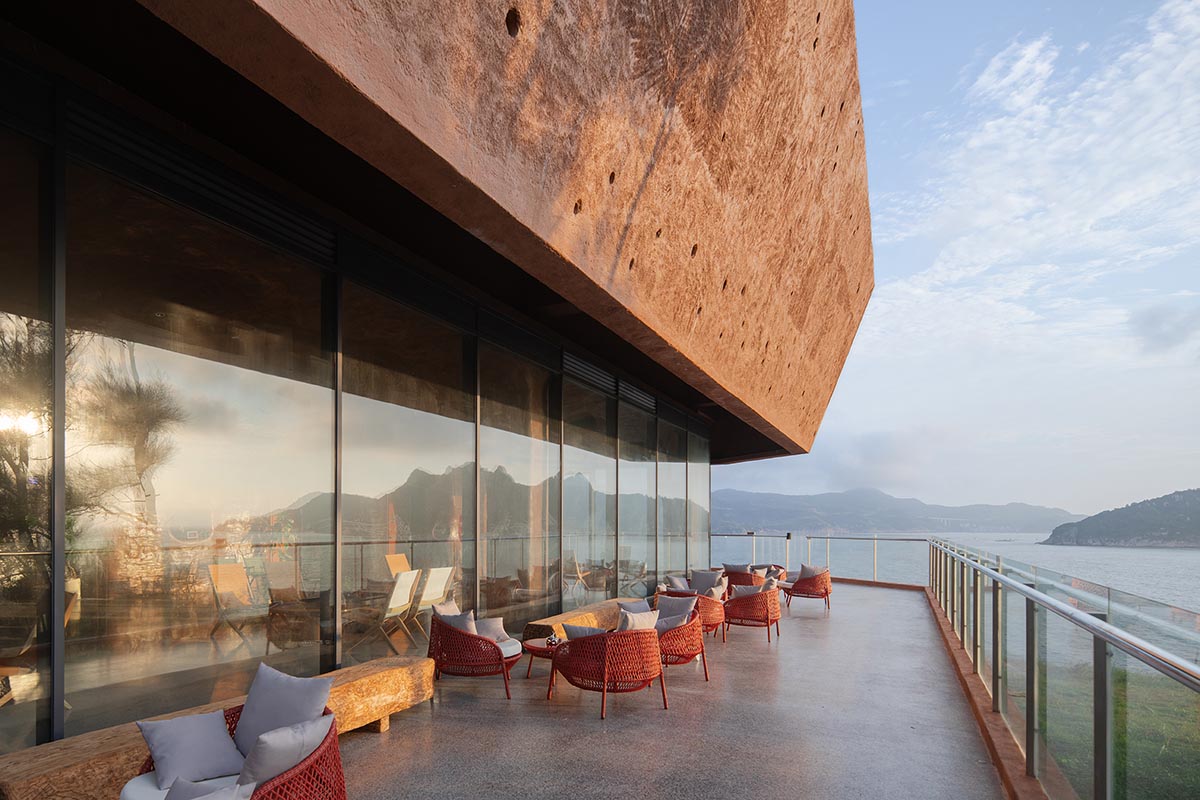
A platform along the building for people to rest

The exterior facade uses the colored roughened concrete
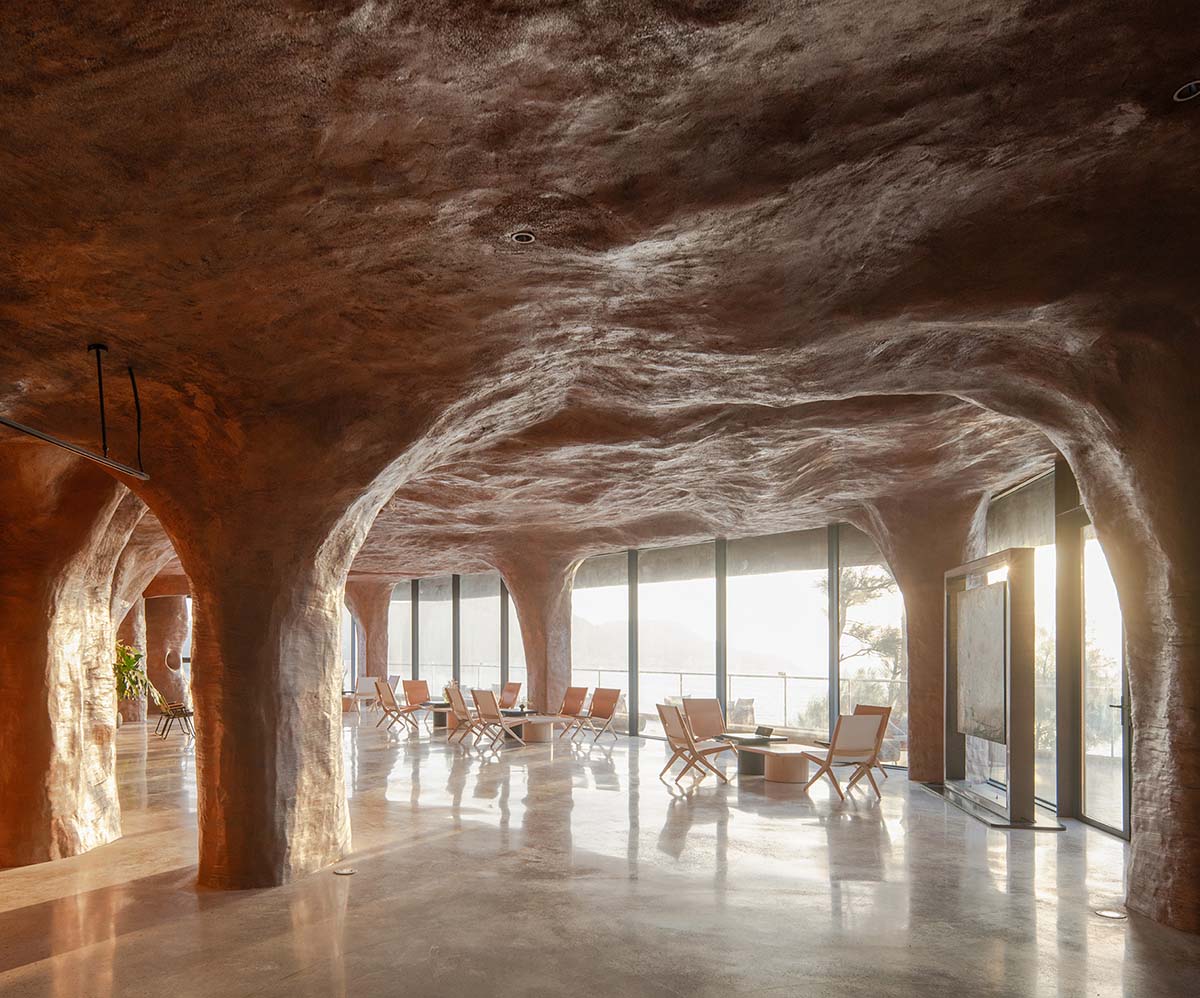
Interior design
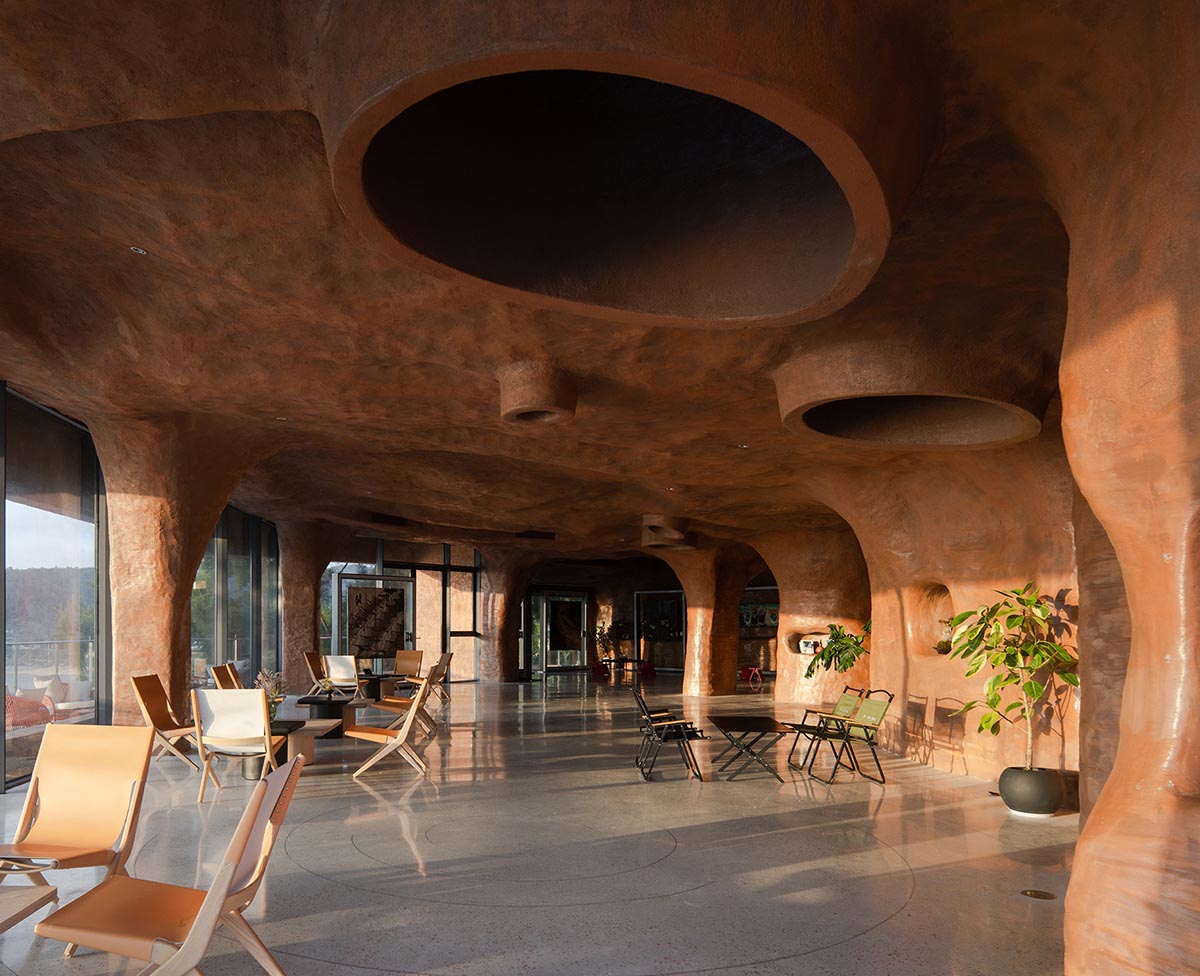
Interior design
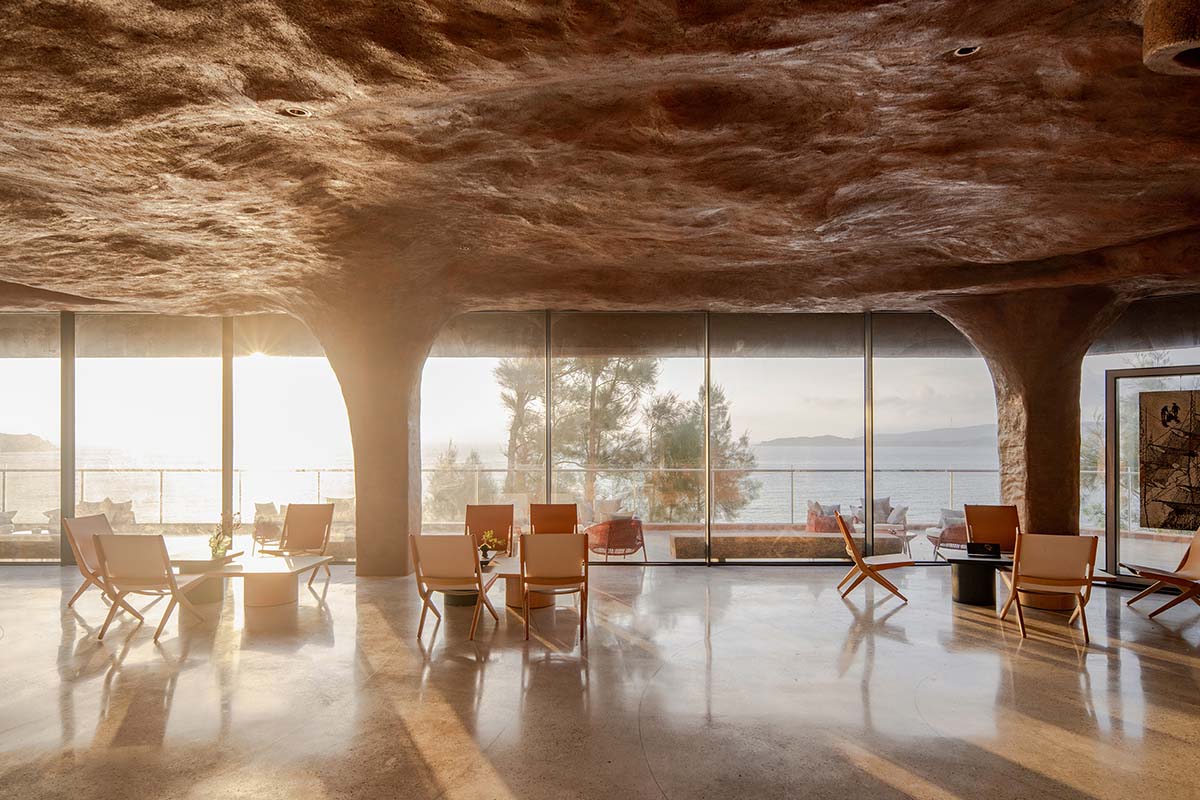
The facade facing the sea is floor to ceiling glass
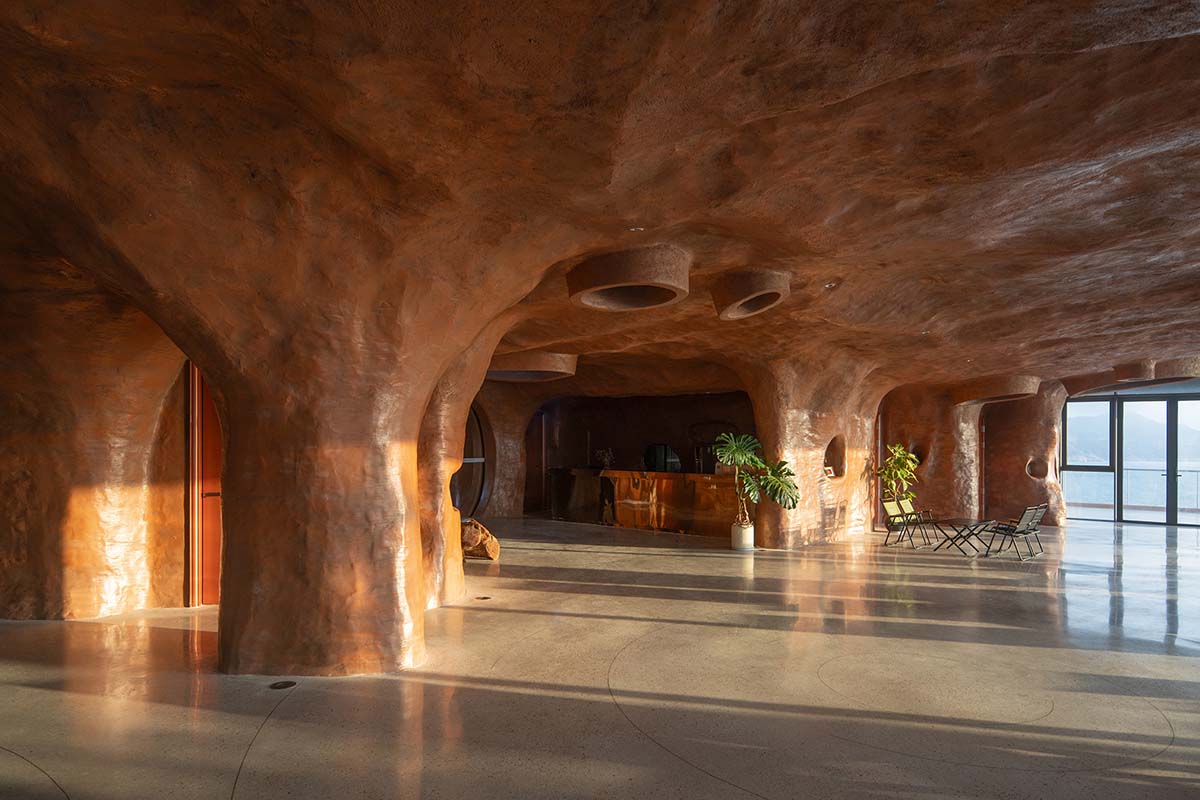
Entrance space view from the main space
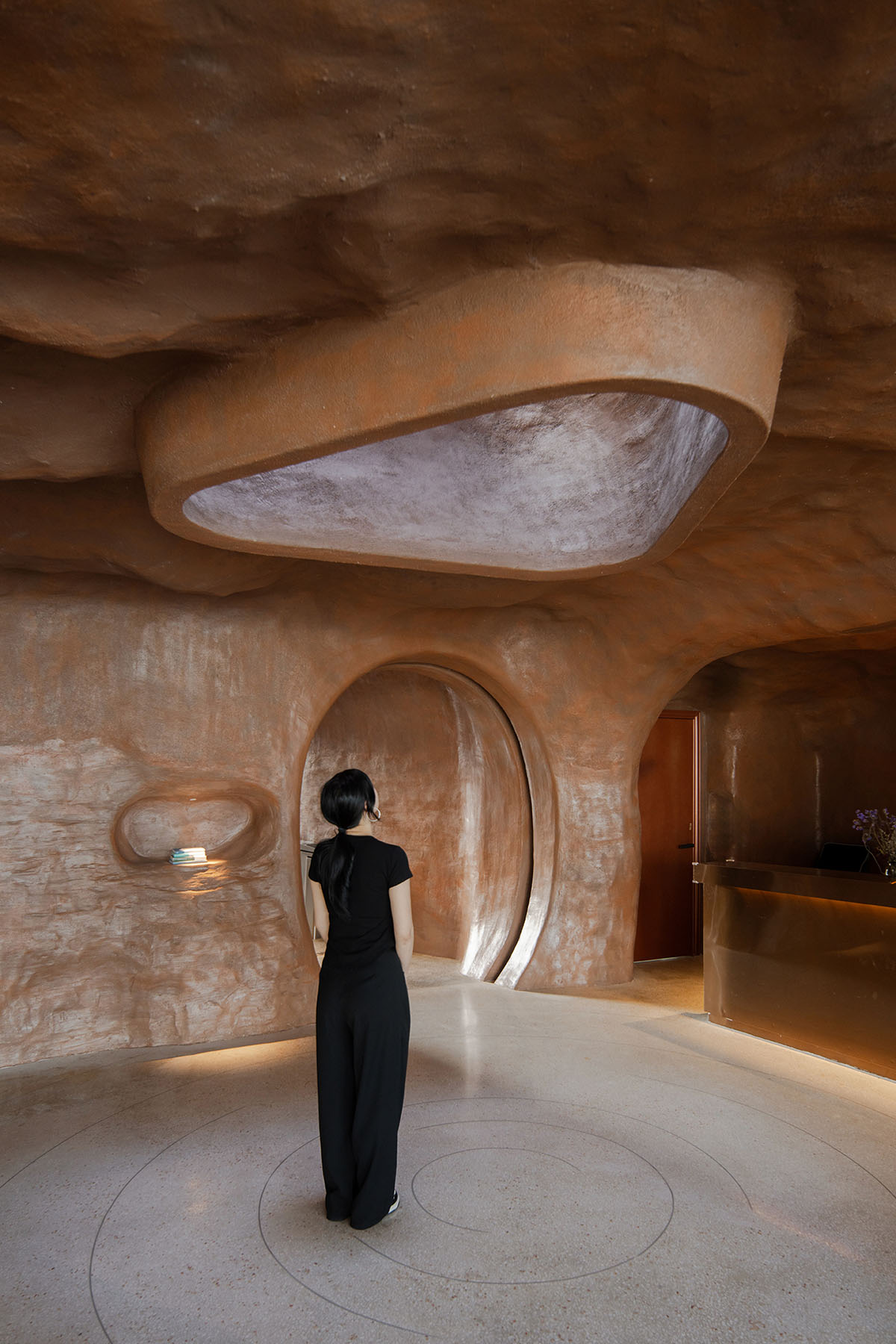
Entrance space, the void in the roof connects indoor and outdoor
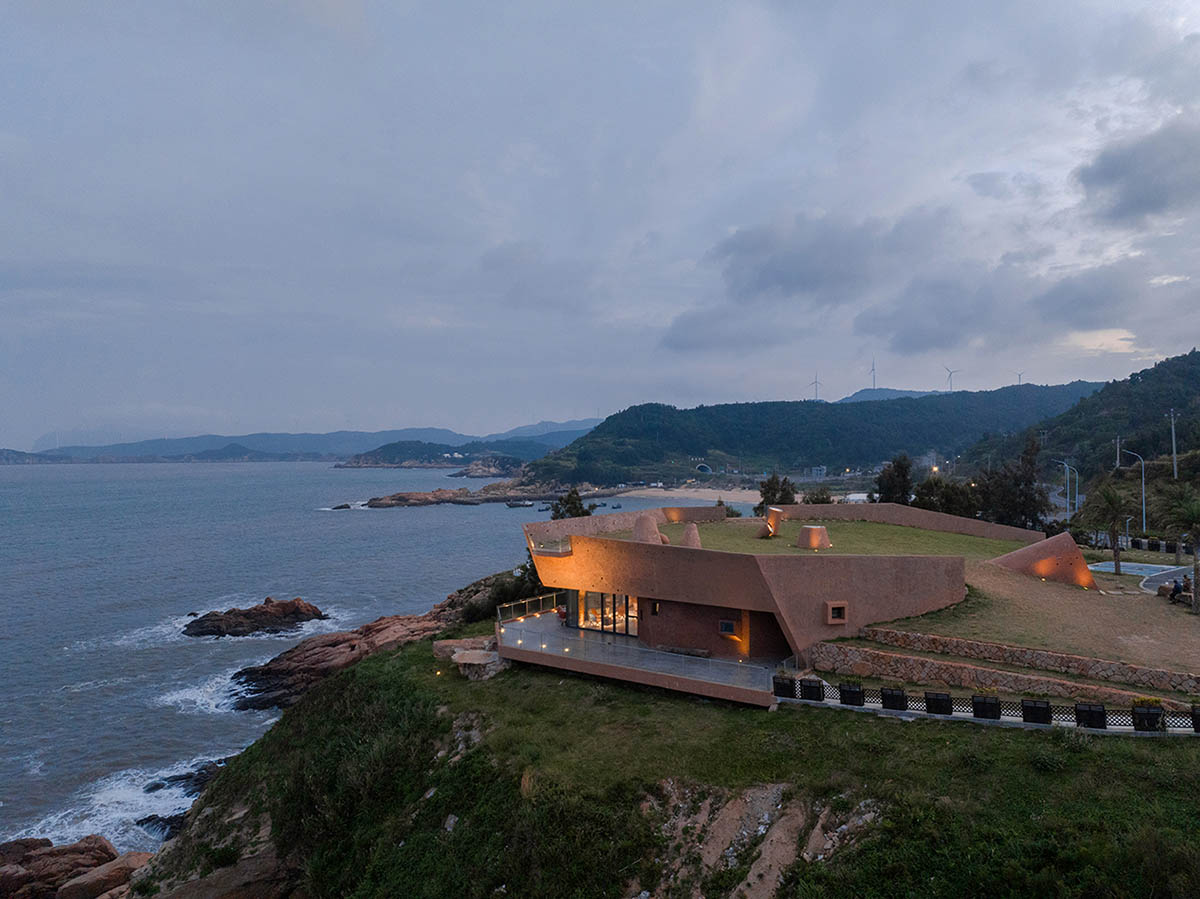
The bird's-eye view in the night
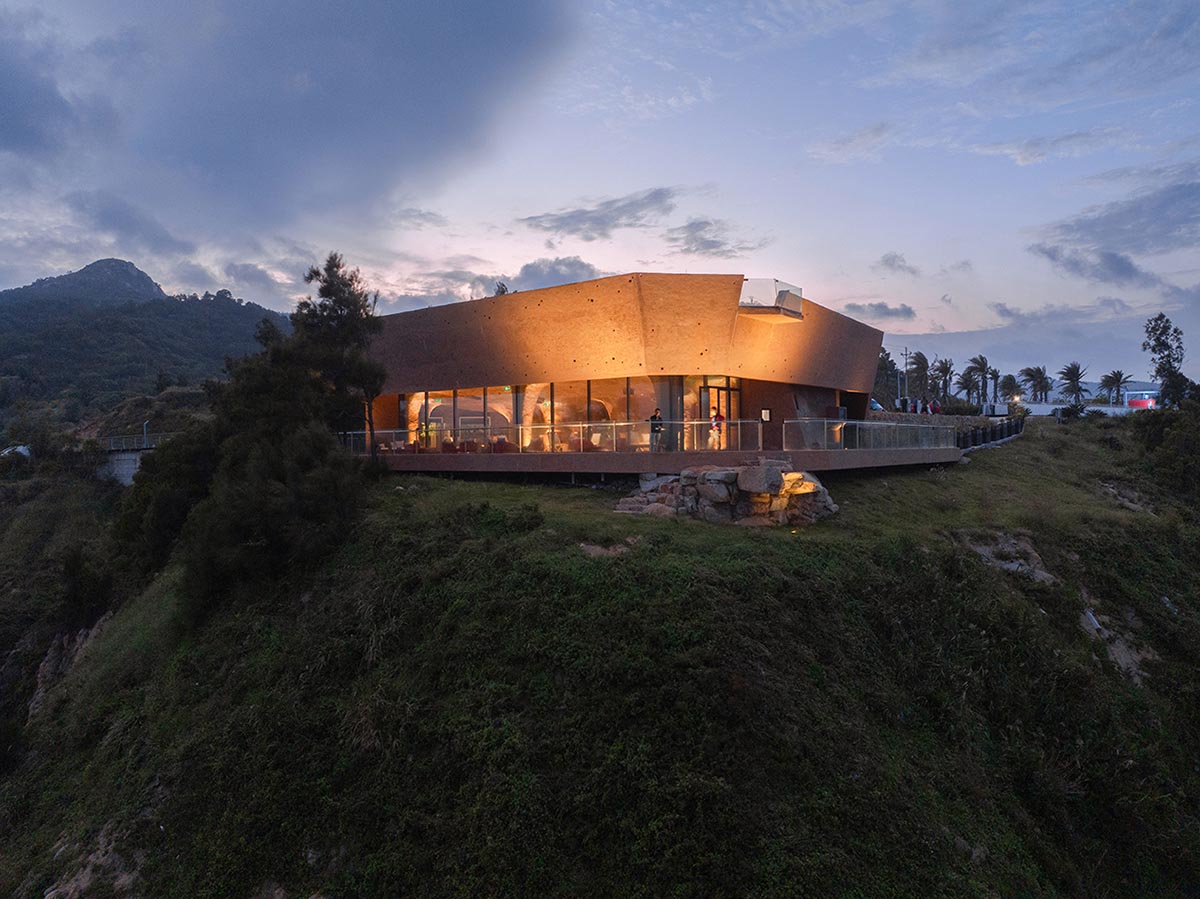
The head of the building which is extending towards the sea is illuminated and gradually darkens towards the two sides
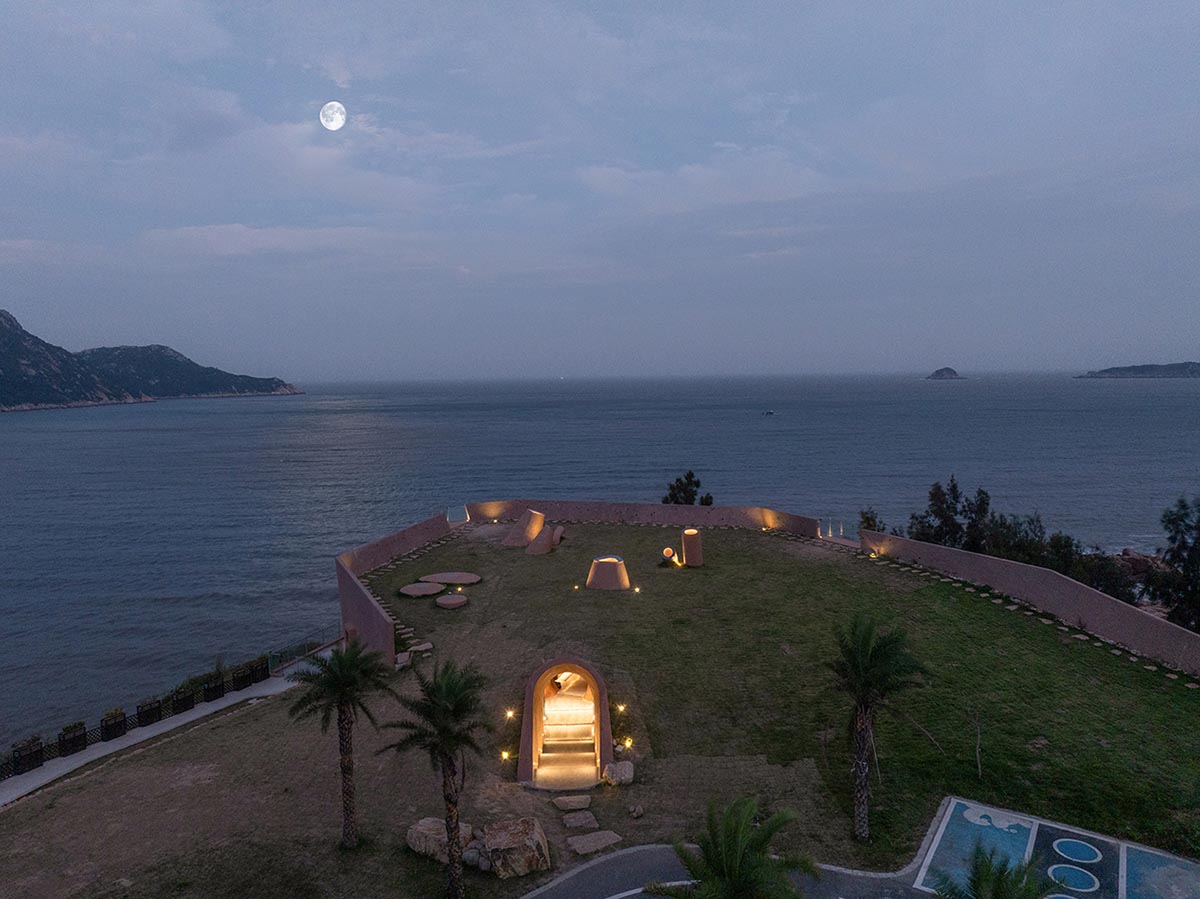
Lighting on roof platform
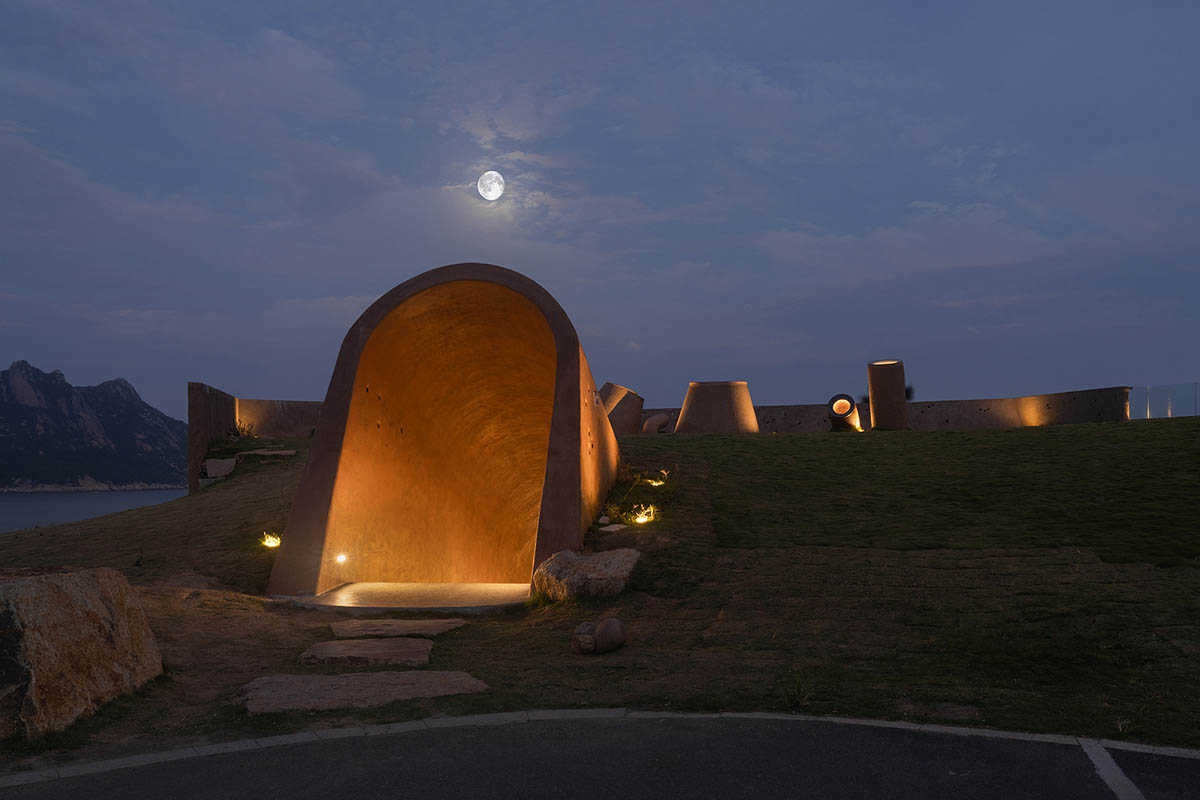
The main entrance is illuminated to guide people into the building

The lighting uses silhouettes to express the sculptural feeling of the roof lighting openings

The building is situated along the Donghai No.1 Road

The building is integrated with its surroundings
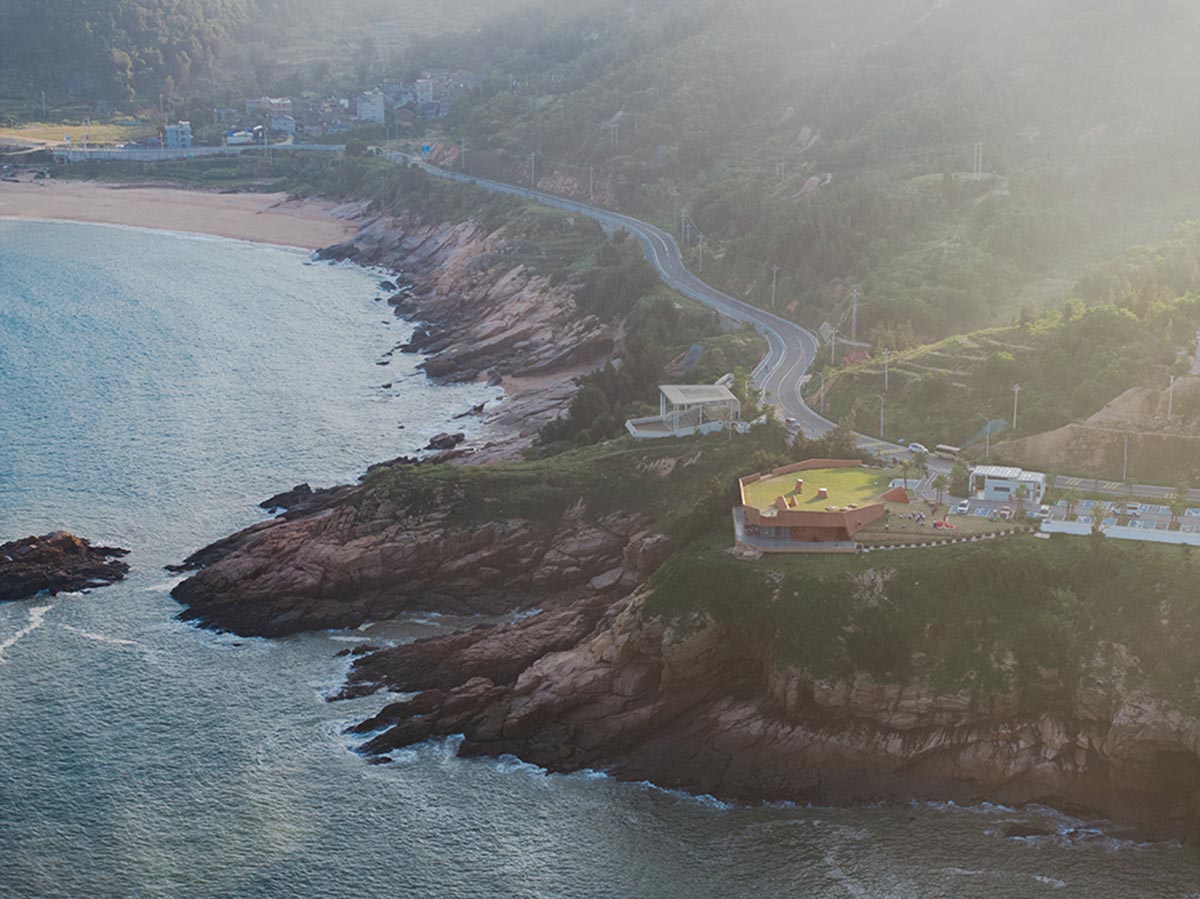
The building is located on a sea cliff, overlooking the sea
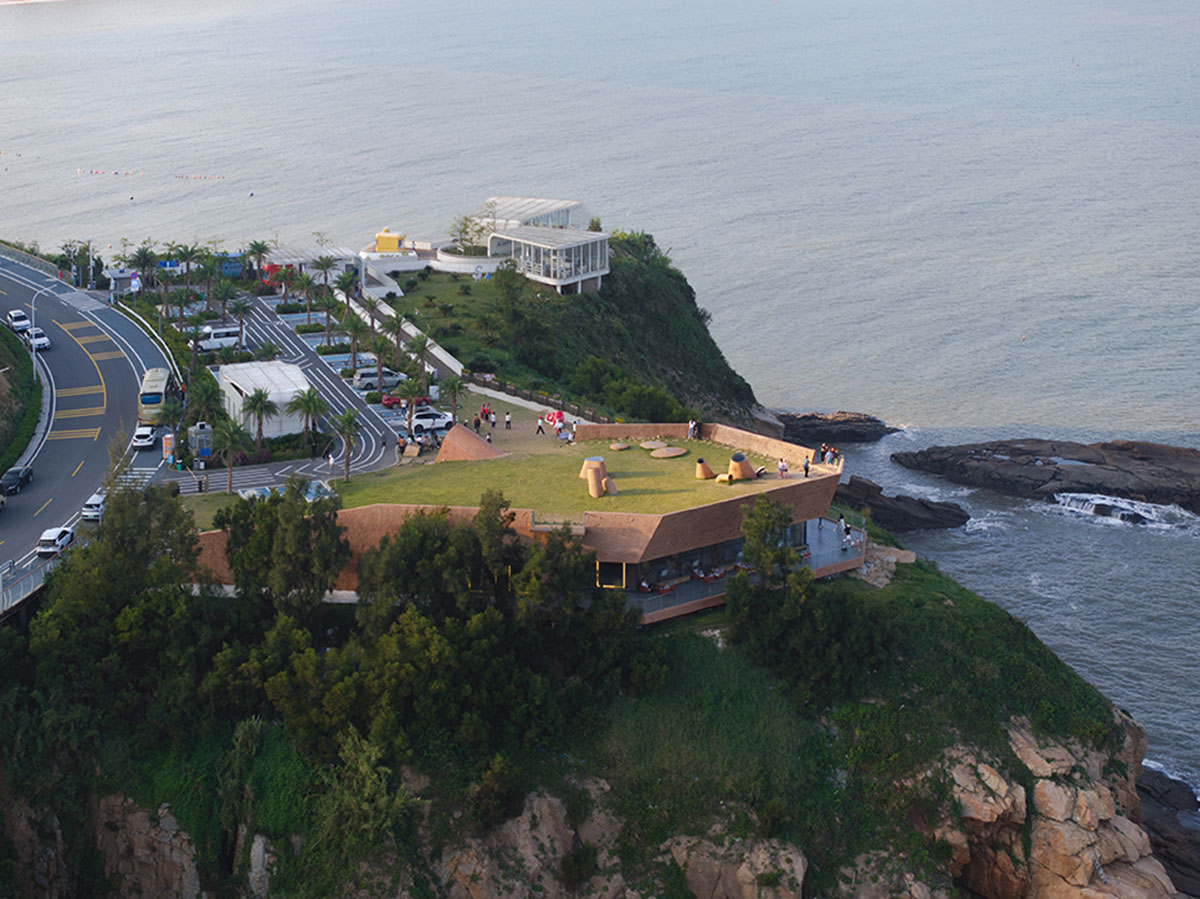
The west side of the building roof is connected to the road, and the east side is slightly raised
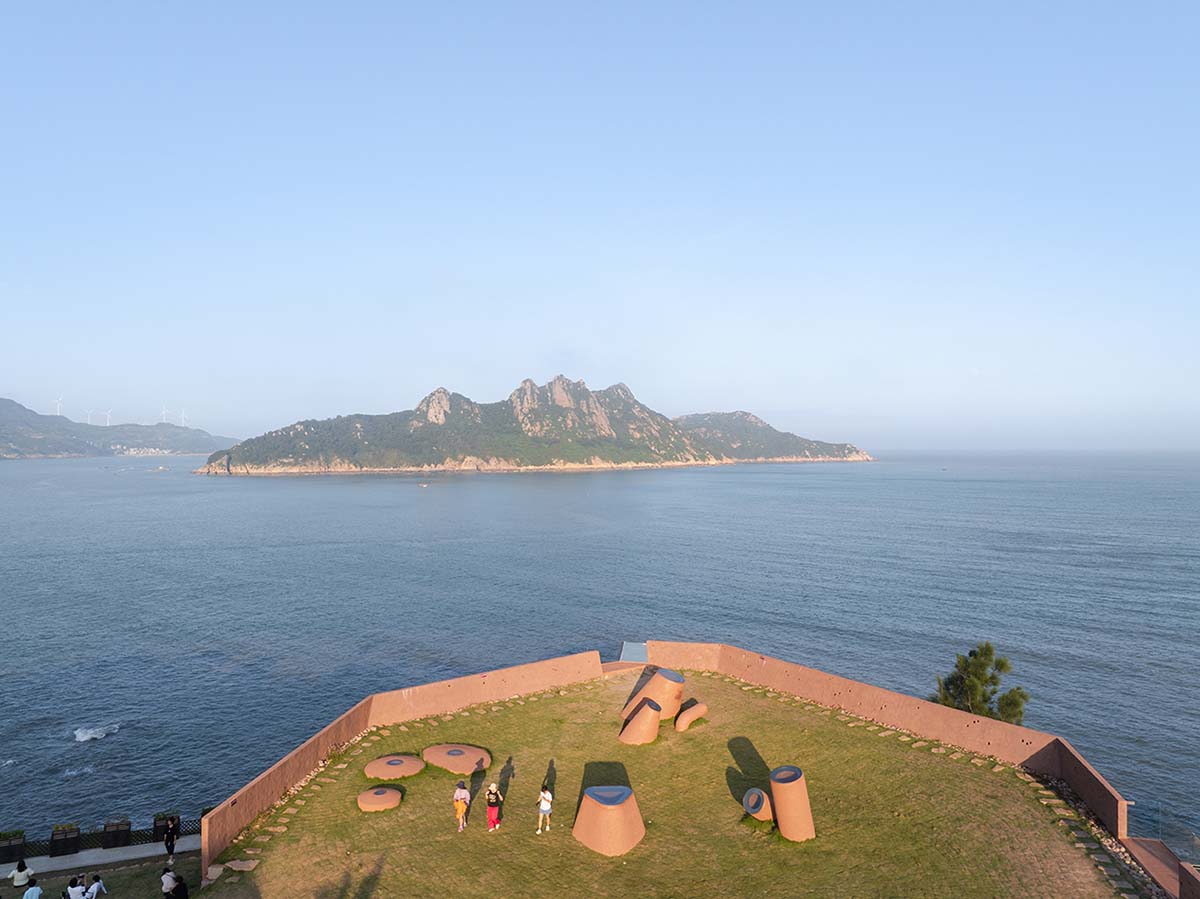
The building faces Bijia Mountain Island
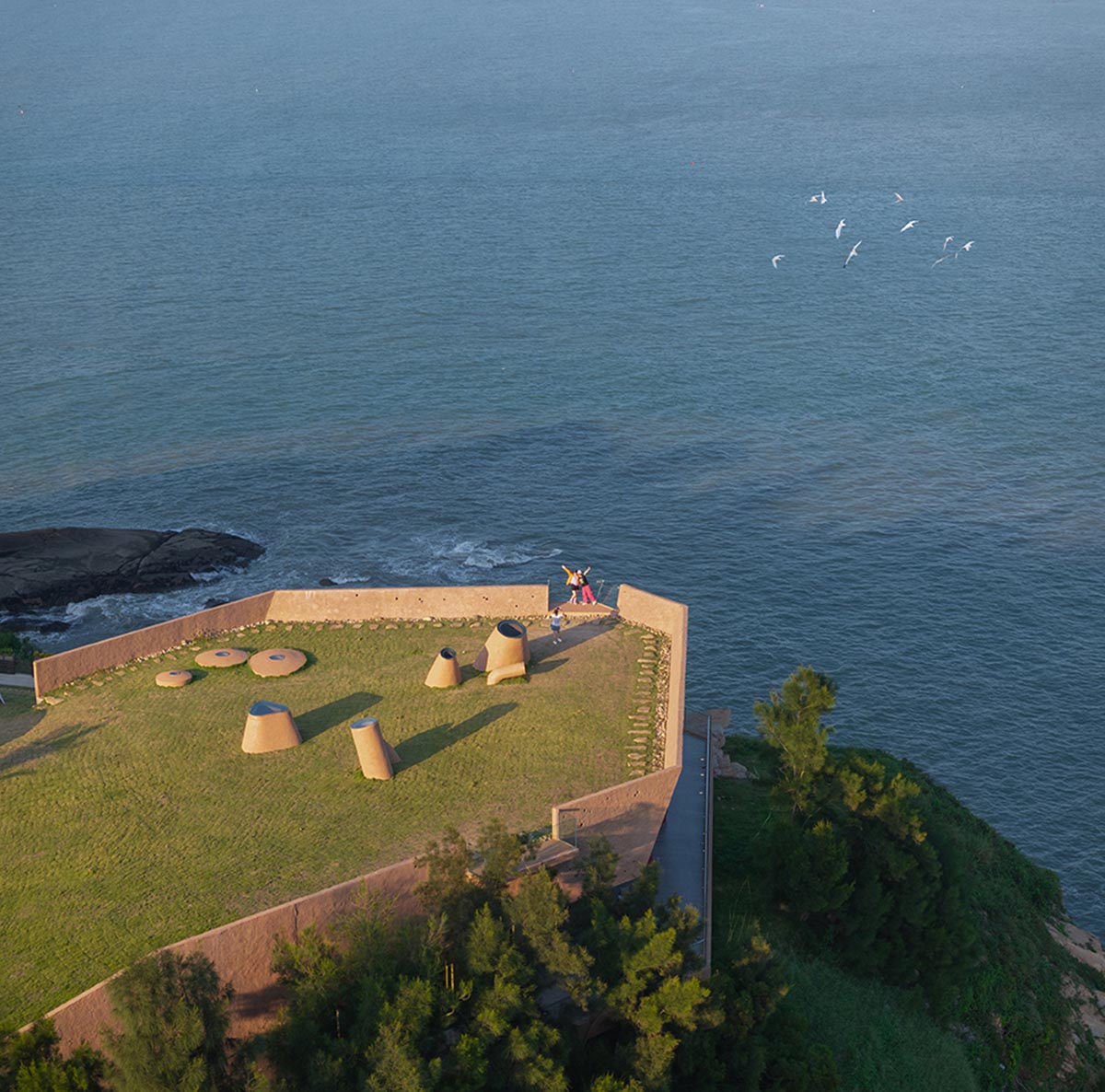
The building faces Bijia Mountain Island
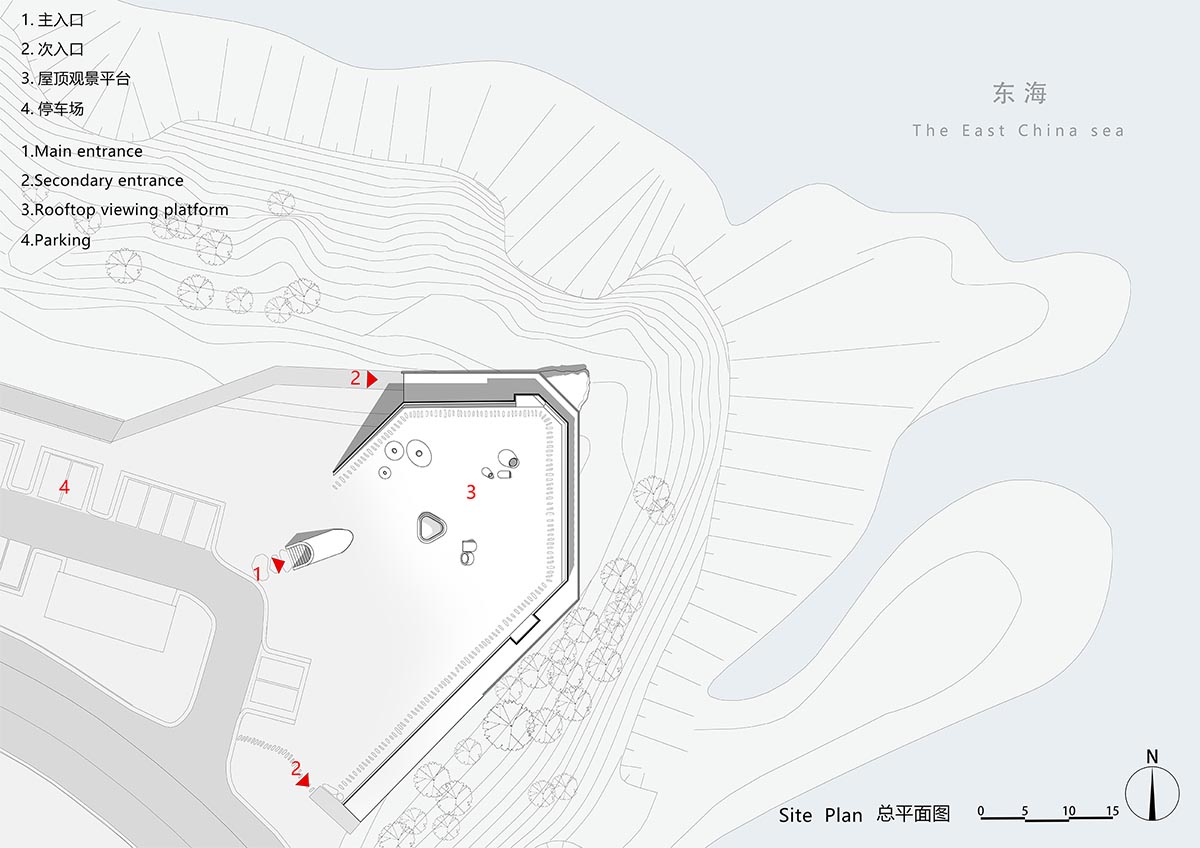
Site plan

Floor plan
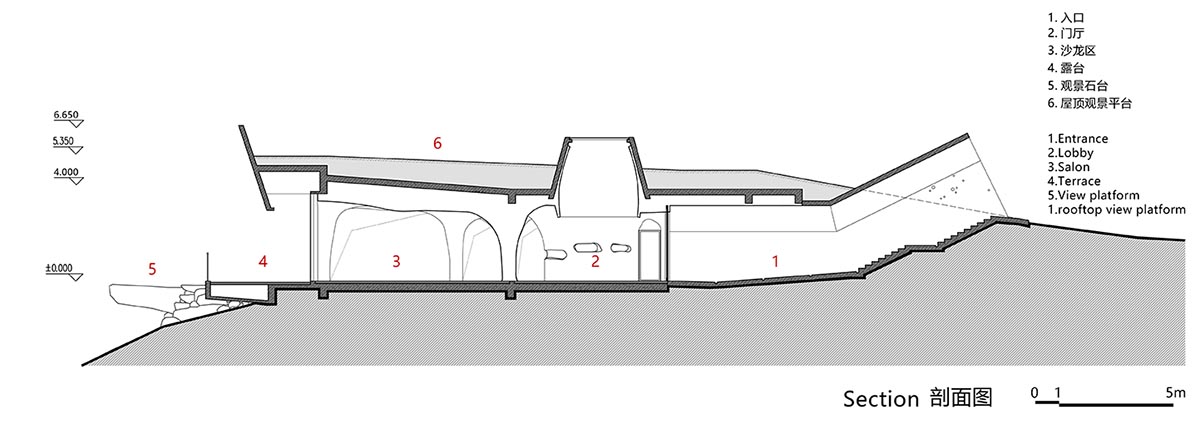
Section
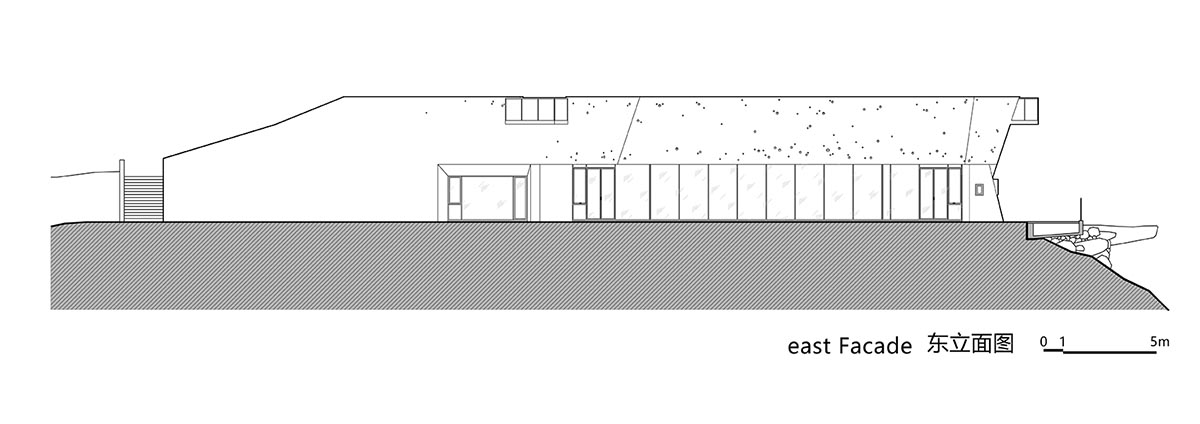
East facade
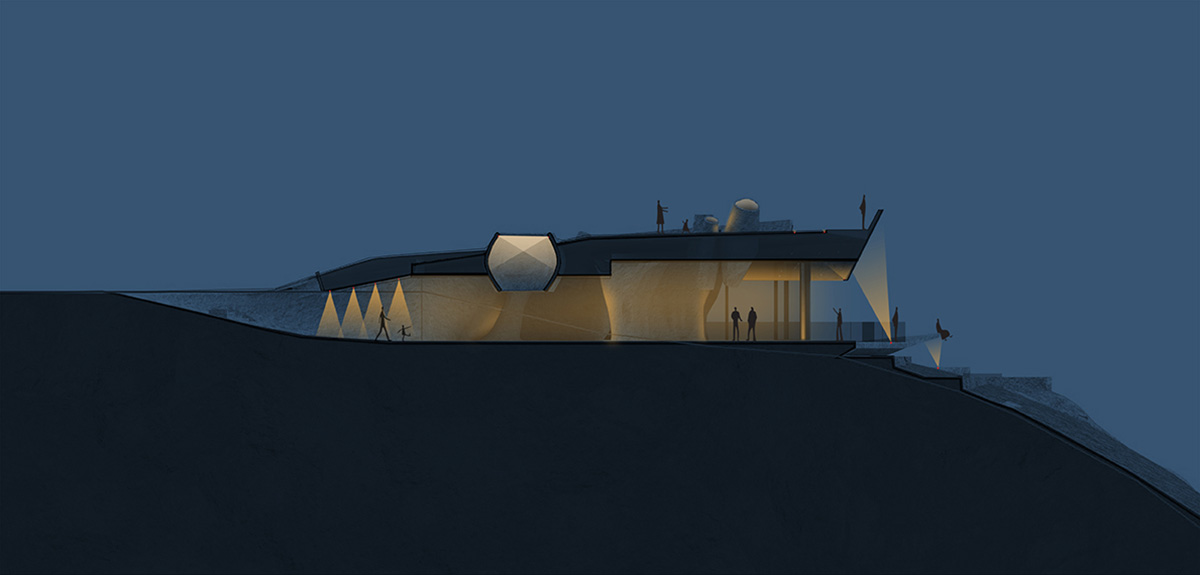
Lighting diagrammatic section
Project facts
Project name: The Blue Insight Cave Space
Location: Danwan View Platform, Xiapu County, Ningde City, Fujian Province, China
Owner: Fujian Jinhai Tourism Investment and Development Co., Ltd.
Architecture and interior design: 3andwich Design / He Wei Studio
Principle architect: He Wei
Architecture design team: Wang Ziyi, Wu Wenquan, Liu Hao, He Xingchen
Interior design team: Meng Xiangting, Wang Jun, Zhi Haiyang
On-site art consulting: Zeng Chaolei
Lighting design: UNI-Lighting
AH technical consulting: VELUX
Construction drawing design: Beijing VAGE Institute of Architectural Design & Planning Co., Ltd
Construction drawing design team: Zhao Yonglu, Huang Qiulai, Lin Shen, Liang Xinlin, Guo Jiansheng, Pei Xuelong, Chen Zongqi
Construction unit: Fujian Minxinsheng Construction Engineering Co., Ltd.
Owner Engineering Management team: Ma Chaohua, Lin Lihui
Design period: August 2023 – January 2024
Completion time: September 2024
Building area: 460m2
All images © DONG Image.
All drawings © 3andwich Design / He Wei Studio.
