Submitted by WA Contents
Snøhetta unveils opera house for Saudi Arabia referencing to traditional Najdi architecture
Saudi Arabia Architecture News - Jan 17, 2024 - 10:25 2926 views
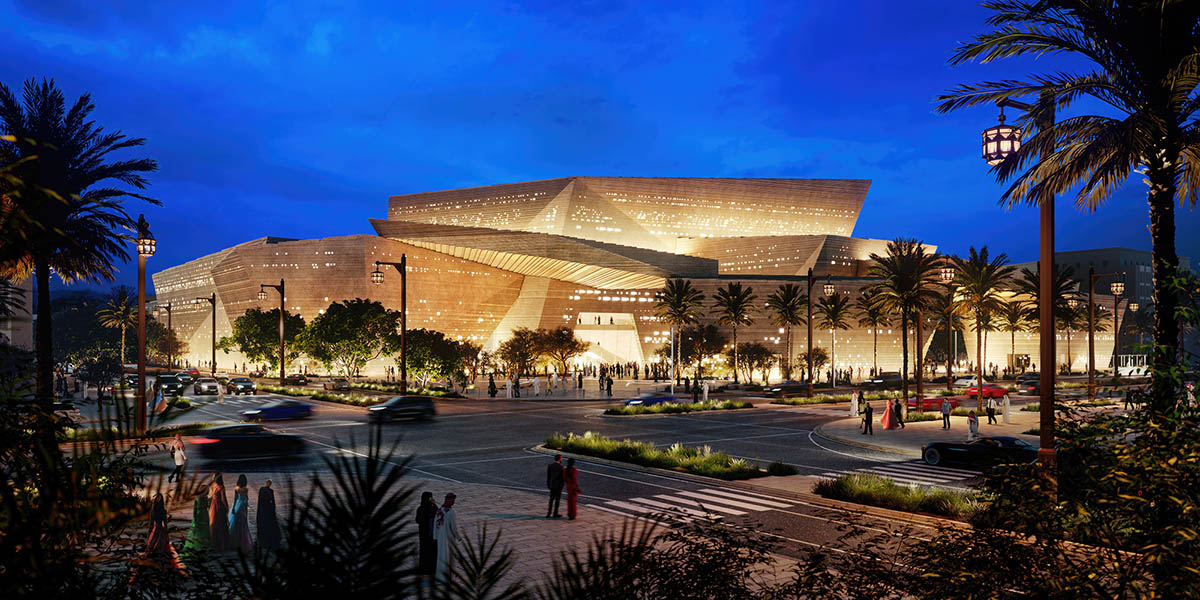
Norwegian architecture practice Snøhetta has unveiled design for a new opera house in the historic town of Diriyah, Saudi Arabia, referencing to traditional Najdi architecture.
Developed as part of a wider master plan to redevelop the ancient Diriyah area on the outskirts of Riyadh, the new opera house is expected to be a new stage for future generations of performers and audiences.
The new Royal Diriyah Opera House is inspired by the region’s cultural heritage and vernacular architecture with cracked and layered volumes.
Snøhetta's new 46,000-square-metre opera house will house will accommodate around 3,500 people distributed across four venues, each tailored to specific types of performances.
Besides the opera house, at the core there will be a 2000-seat opera theatre will be used as a stage for large-scale productions and headline artists.
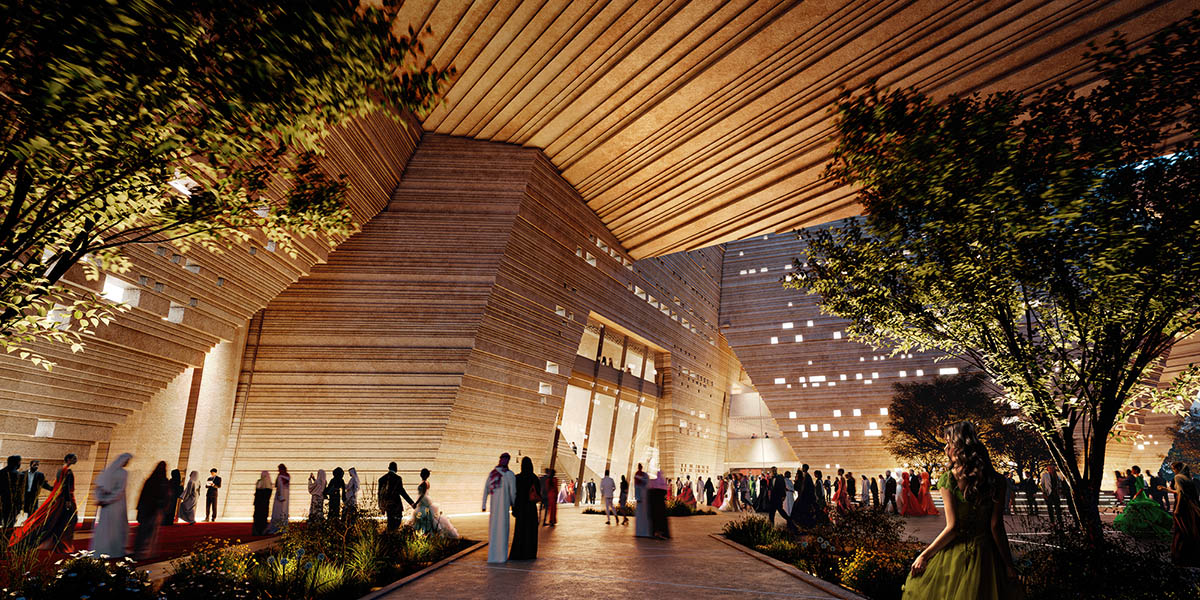
In addition, a 450-seat adaptable theatre and a 450-seat multipurpose theatre will house smaller events, interactive programming and rehearsals.
Snøhetta expects to open the new opera house in 2028. The opera house will be built by Diriyah Company and operated by the Royal Commission for Riyadh City.
"We are excited to design a new stage for Saudi and worldwide music and performing arts for today’s and tomorrow’s generations," said Snøhetta's co-founder Kjetil Trædal Thorsen.
"This project aims to connect the area’s rich history with contemporary culture, highlighting the importance and integrity of arts when building future communities."
"Through this project, Diriyah Company showcases the significance of architecture as a catalyst for building a profound cultural understanding and for sensitizing the societal experiences," Thorsen added.
The mass of the building is conceived as a cluster of buildings that are interconnected by open access passages throughout. In an overall massing, "the project will provide shaded relief away from the intense sun with green gardens open to both visitors to the opera house and the wider public", according to the firm.
The public spaces are seamlessly integrated to the complex to enrich both the cultural and recreational experiences and enhance the intrinsic value of the location.
The opera house will be situated on the banks of the Wadi Hanifah valley, the Diriyah area is the ancient birthplace of the first Saudi state.
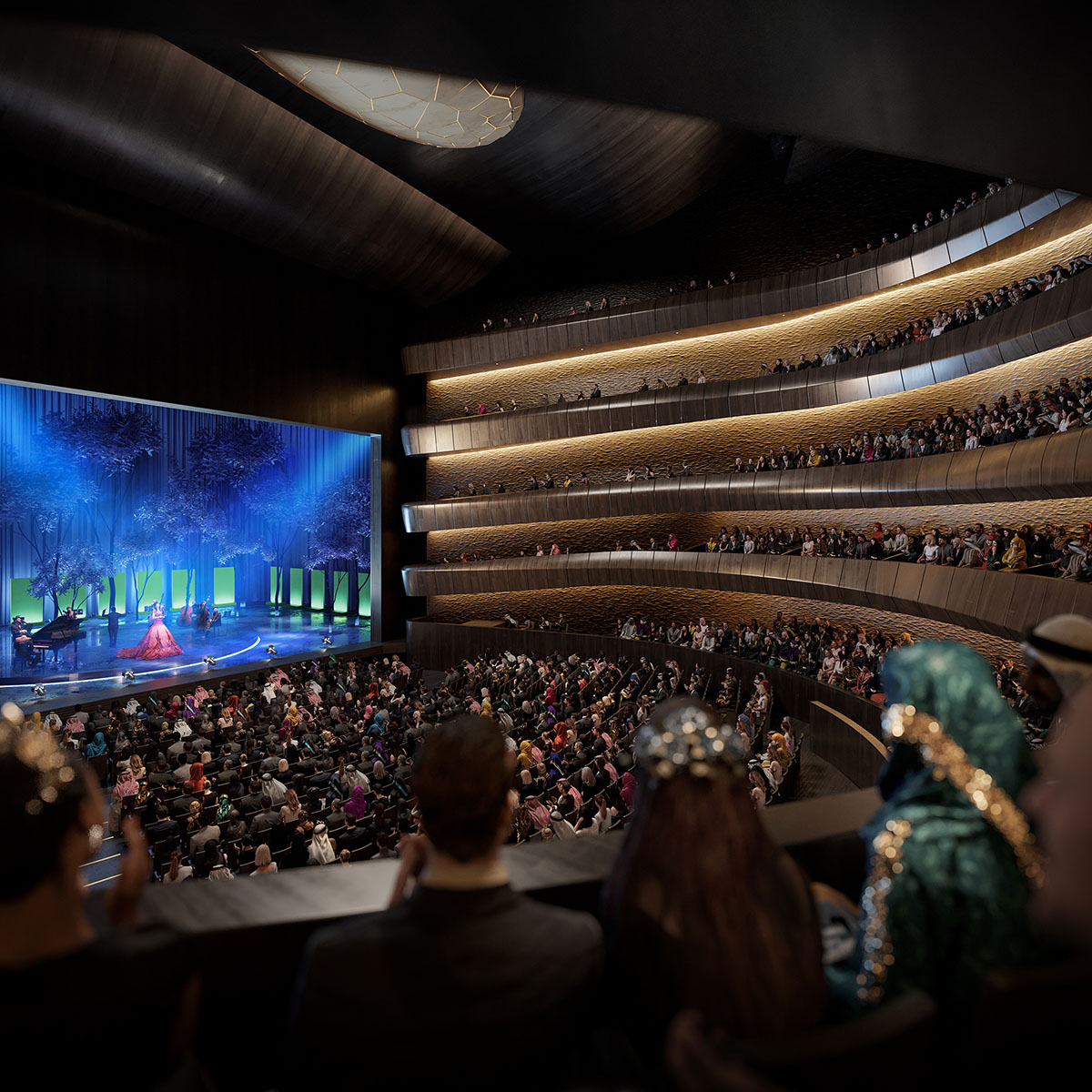
The firm stated that "the site is known for its unique nature, it historically fostered oasis communities in a string of towns, hamlets, and villages using the vernacular architecture style known as Najdi to create almost entirely mud-brick structures, closely clustered to ensure constant condition of shade."
"Today, the area includes protected cultural heritage and is undergoing a major transformation to become a renewed cultural and historic capital built with Saudi traditions and heritage in mind," the firm added.
In repsonse to the region's contextual parameters, the new opera house references to the region's vernacular archetypes, local crafts, and its surrounding desert landscape such as the dry Wadi riverbeds.
The concept is derived from the idea of earth from the riverbeds, "which crack when exposed to the hot sun, is molded by wind and rain, and then finds a new shape as separate forms."
The cluster of buildings appear to be rising from the ground with open passages throughout. The shape of the building "embraces the values of the Najdi cultural identity, the building mass will include a mixture of vernacular materials," as the firm stated.
The "linearity of the region's geometric forms, history and craft" create the design language of the design, while various types of materials and patterns result in distinct textures providing new perspectives on traditional shapes.
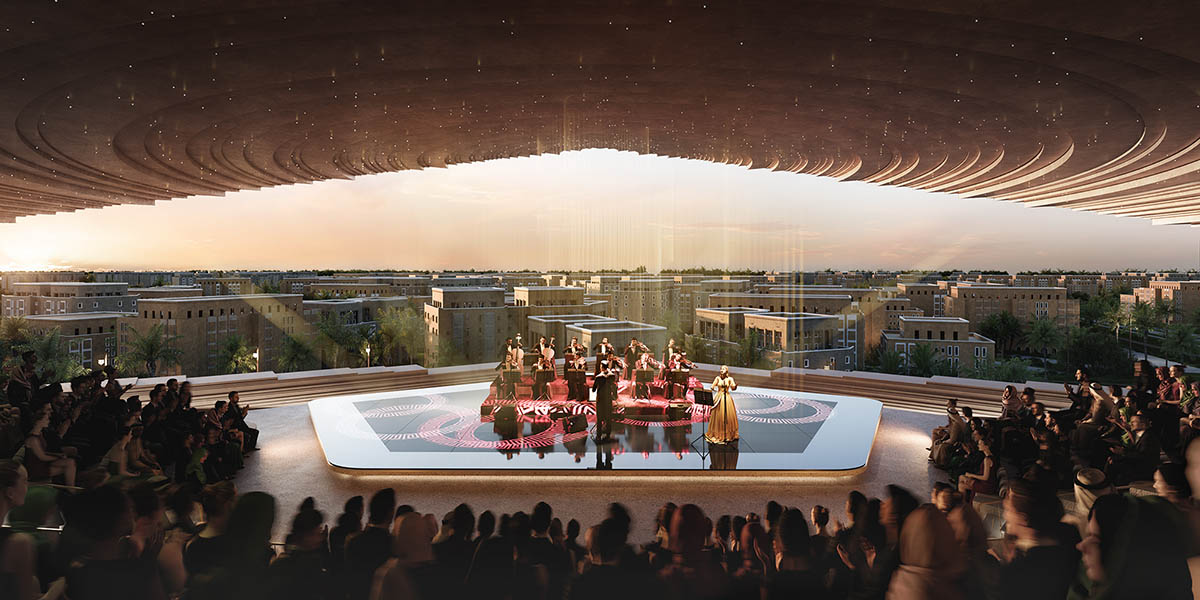
View from the 450-seat, shaded rooftop amphitheater
A prominent feature of the building is a 450-seat, shaded rooftop amphitheater which will accommodate outdoor performances and bring a unique dimension to the overall experience.
The rooftop amphitheater will include a diverse array of facilities, including a visitor services pavilion, as well as a café and retail space.
"The cluster of buildings provide open access in between, making the opera house accessible to the public from the central boulevard and pedestrian-focused streets," said Snøhetta.
"This openness ensures that the cultural and recreational essence of the location is accessible to all, extending beyond just those attending a performance," the firm added.
The project aims to achieve a wide range of sustainibility goals. Designed to achieve compliance with the highest environmental regulations, the applications will include water conservation, lighting, building orientation, and thermal comfort strategies that reduce unnecessary energy and water wastage.
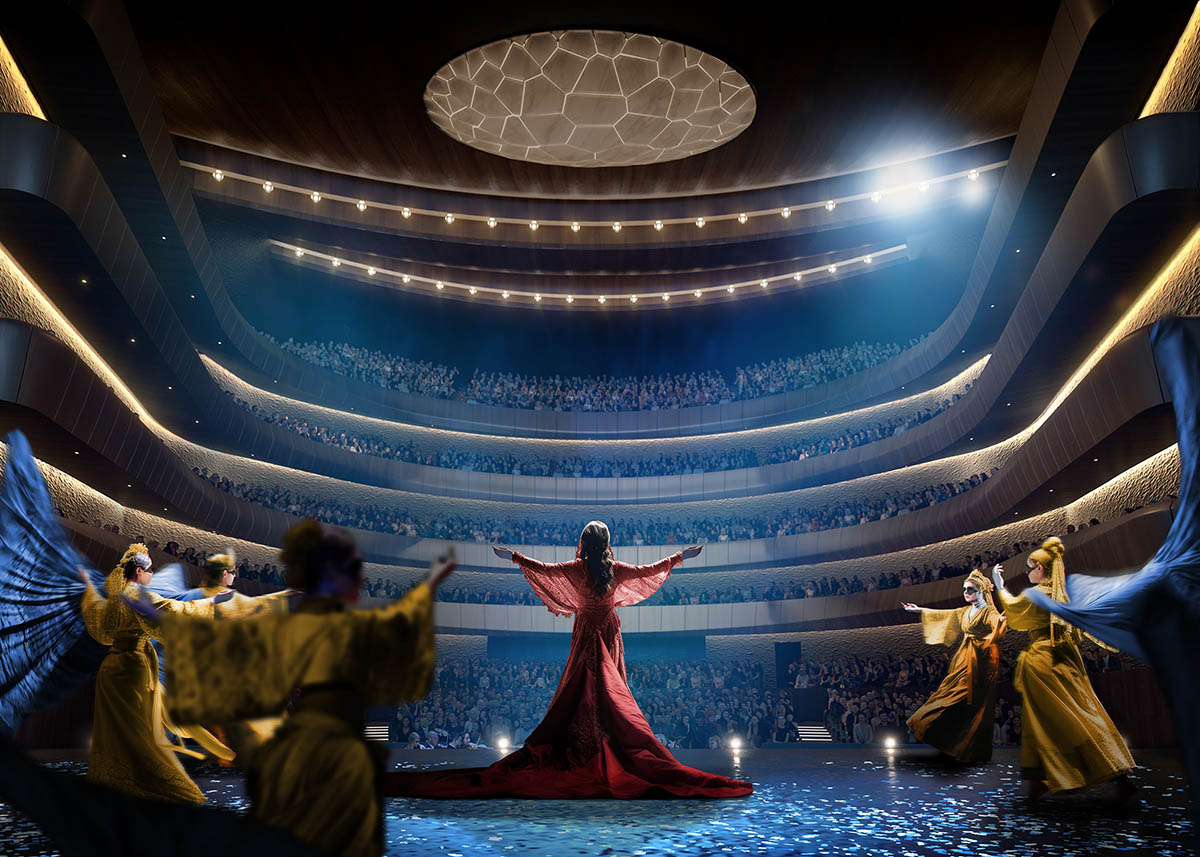
The design utilizes open spaces and natural lighting efficiently. According to the firm, "various approaches will also be applied to reduce embodied carbon for concrete and steel structures."
"In addition, the roof surface of the largest building volume will create a suitable ground for PV installation due to high solar exposure, contributing significantly to on-site or grid-wide clean energy production."
"Radiant cooling will be achieved in specific areas through chilled ceiling panels and displacement ventilation," the firm concluded.
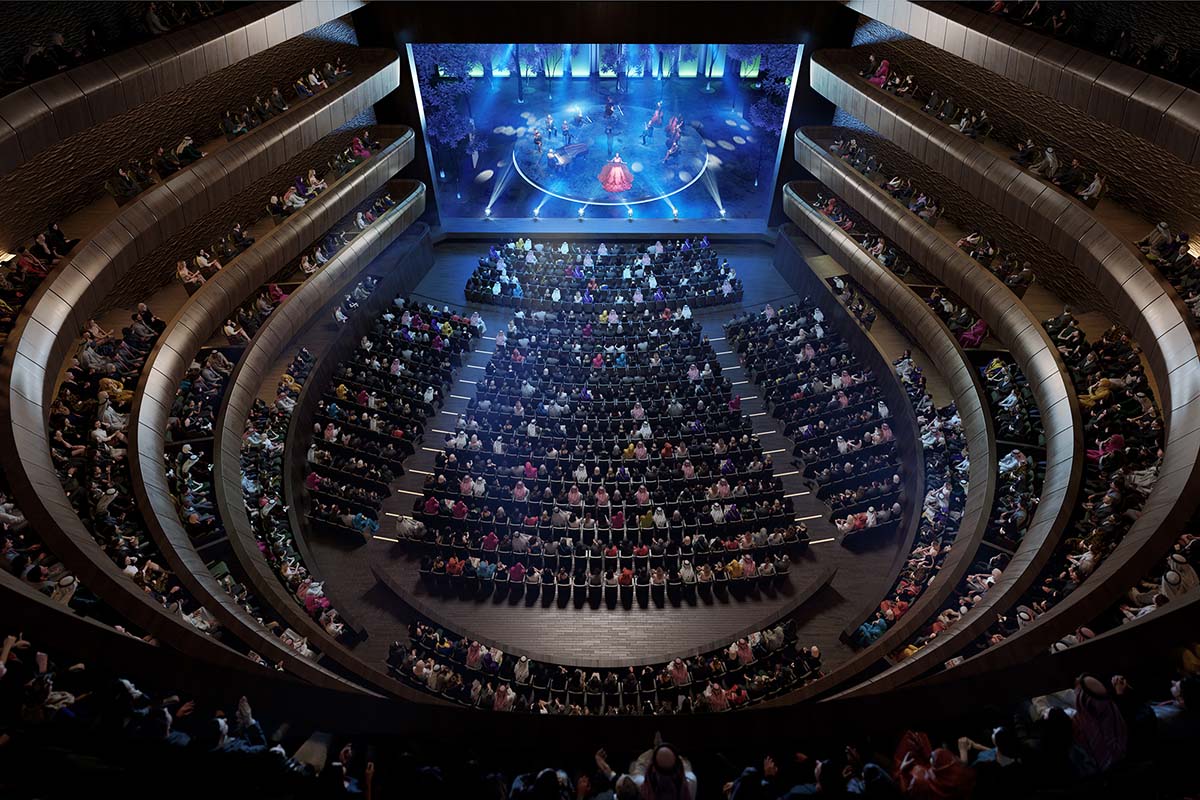
Snøhetta will work with the emerging Riyadh-based Syn Architects on the project, and the design will feature art installations by local artists, including Maha Malluh.
The design will be completed with consultant firms, including Plan A Consultants, JLL, Penguin Cube, Tricon, Arup, Saudi Diyar, Buro Happold, Schlaich Bergermann Partner, Theatre Projects, Spec Studio, Evergreen Adcon, Fractal Landscape and Transsolar.
Snøhetta completed a planetarium and observatory in nothern France, inspired by the elliptical and continuous movement of the stars. Snøhetta and MQDC released design for a large-scale mixed-use development featuring "Bangkok's largest elevated garden" in Bangkok, Thailand.
Project facts
Official Project Name: Royal Diriyah Opera House
Location: Diriyah, Saudi Arabia
Client: Diriyah Company
Operator: Royal Commission of Riyadh City
Size: 46 000 m2
Expected Completion: 2028
Architect and Lead Design Consultant: Snøhetta / Snøhetta's disciplines include architecture, landscape architecture and interior architecture. Snøhetta also delivers BIM Management.
Consultants and collaborators: Plan A Consultants, Syn Architects, JLL, Penguin Cube, Tricon, Arup, Saudi Diyar, Buro Happold, Schlaich Bergermann Partner, Theatre Projects, Spec Studio, Evergreen Adcon, Fractal Landscape, Transsolar, Maha Mullah.
All renderings © Binyan.
> via Snøhetta
