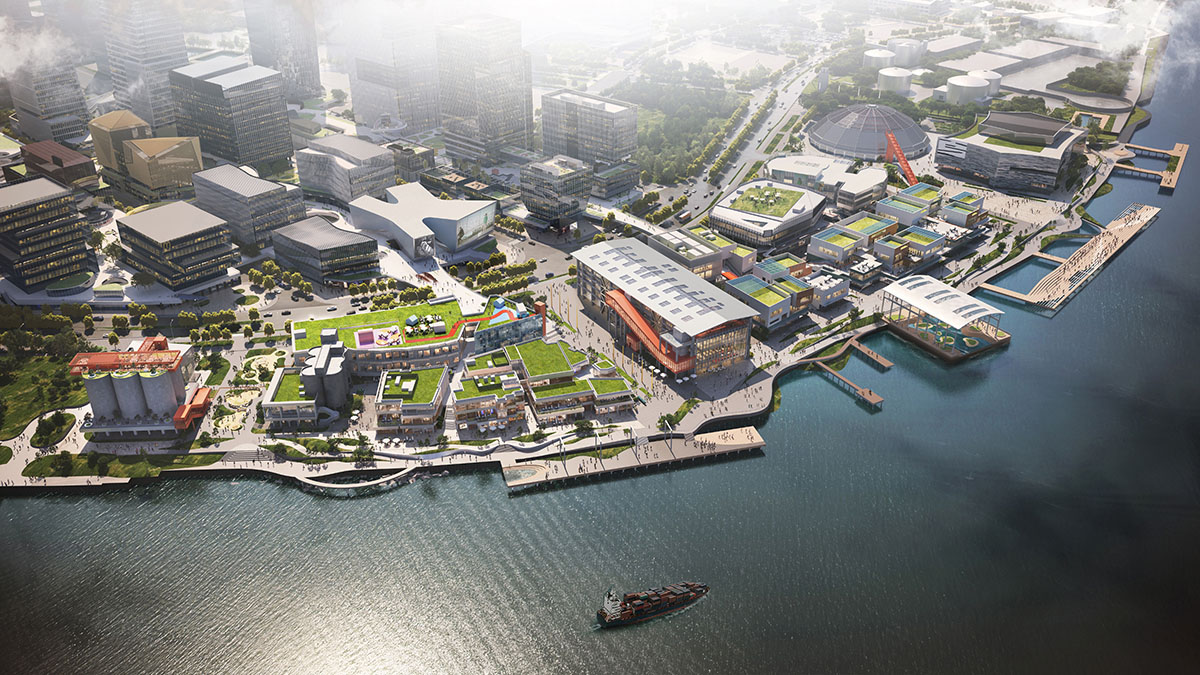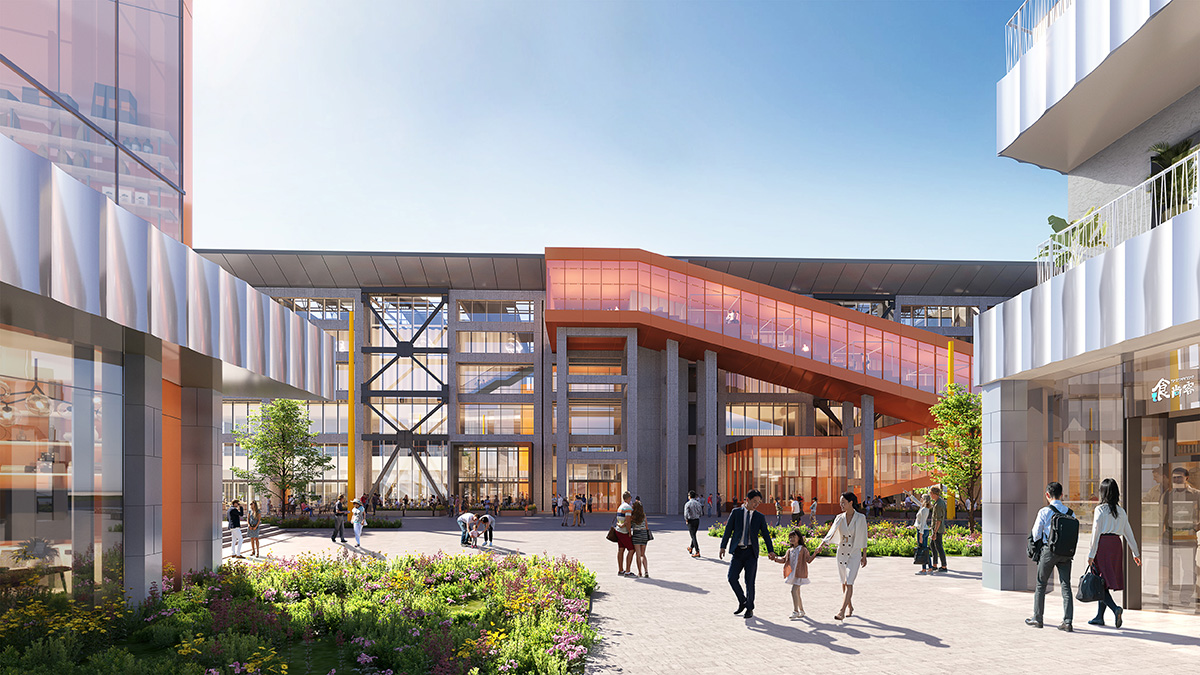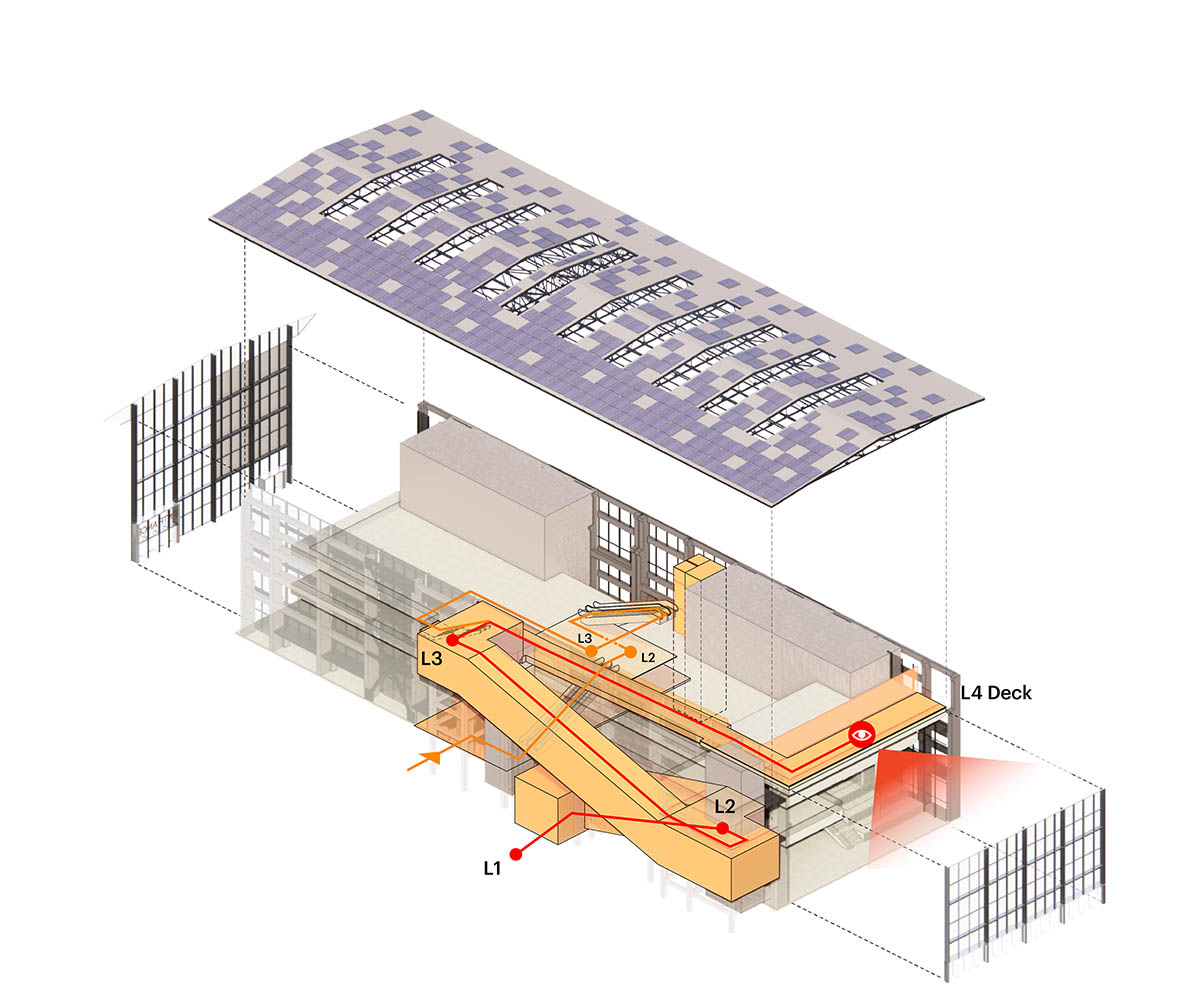Submitted by WA Contents
MVRDV unveils plans for Gate M West Bund Dream Center in Shanghai
China Architecture News - Feb 15, 2024 - 13:23 3235 views

MVRDV has unveiled plans for a combined masterplan and architectural designs for a riverside leisure and culture district in Shanghai, China.
The district, known as the Gate M West Bund Dream Center, will be converted from a former cement factory with a three-dimensional pedestrian network into a new collection of buildings belonging to different styles and time periods.
The 34,000-square-metre plans will transform a former industrial zone while making use of the existing structures and thus minimising carbon emissions. The programme of the scheme will consist of retail, cultural, hospitality units.

MVRDV will design the buildings in the southern half of the site, including the district’s central structure, a former warehouse that will become known as The Dream Center Hall.
Within the masterplan, architectural design for buildings in the nothern half of the site will be designed by Schmidt Hammer Lassen Architects and Shanghai-based architects Atelier Deshaus.
MVRDV's design concept is shaped around the movement of people, expressed through a network of bright orange paths, stairs, ramps, and bridges. As the firm explained, the design transforms this fragmented structure consisting of disused and incomplete buildings into a holistic one, creating a vibrant and lively atmosphere on the banks of the Huangpu River.
Located to the south of Shanghai’s city centre, the project - which is currently under construction - continues an expanding string of cultural projects emerging near the river on Shanghai’s West Bund.

"The site is currently home to two very different sets of buildings: a handful of large industrial structures represent the leftovers of the area’s history as a cement factory, while the in-between space is filled with unfinished constructions from previous renovations," said MVRDV.
The proposed masterplan preserves all of these existing structures, and brings a light-touch approach to renovating the more recent structures.
The plans aim to save as much of the existing materials as possible and minimising the embodied carbon involved in transforming the site.
The new masterplan will embrace the older industrial buildings with a more bold treatment. While also highlighting the industrial heritage, it will distinguish between old and new.

"Many of the industrial buildings will become cultural spaces, while hotels, restaurants, cafés, and retail will typically fill the newer structures," the firm added.
MVRDV takes inspiration from the site’s history, and sets "movement" factor as a key principle of the design. It said that "in the past, the area was organised around the movement of raw materials for cement production; in the future, it will enable the free movement of people with just as much efficiency."
The main axes, together with the landscape designs of the land, constitute the primary public spaces. The landscape design will be developed by US-based landscape architects and urban designers James Corner Field Operations.
A central spine becomes the most important piece of these axes, forming the main route from one end of the site to the other.
"The masterplan’s defining element, however, comes in how it uses different levels, with activated rooftops, a series of elevated terraces by the riverbank, and a network of staircases and elevators creating a three-dimensional promenade that permeates the site with its eye-catching orange colour," the office explained.
"This project is an excellent demonstration of how the time between a building’s realisation and its renovation seems to get shorter and shorter," said MVRDV founding partner Jacob van Rijs.
"It used to be that we only transformed culturally significant buildings from earlier time periods; here we transform not only 20th century industrial heritage, but even unfinished buildings from recent years."
"It goes to show how much value every city has in its existing structures that is ripe for designers to unlock," Van Rijs added.

The transformation of a former warehouse into The Dream Center Hall will represent a key landmark within the masterplan.
"Before its transformation, this building was an imposing yet skeletal structure, comprising little more than two walls of concrete frames and an expansive steel-truss roof," said MVRDV.
To highlight the rough, raw original structure, the firm will add minimalistic glass infill. The proposed scheme transforms the building into a combined leisure and culture destination hosts retail, cafés, and restaurants on the lower floors, and a large exhibition and event space on the top floor to take advantage of the voluminous, column-free space.
Restaurant with an external terrace will be placed on a mezzanine level above this, facing the river, to offer views towards the city.

Site axonometric
The lobby of The Dream Center Hall forms a part of the masterplan’s central spine, cutting through the building from one side to the other. In addition to the internal staircases, one of the design’s most striking features is the external staircase, finished in orange cladding and orange-tinted glass, which rises along one side of the building.
Created by adapting an existing conveyor belt structure, this external staircase connects with the masterplan’s three-dimensional promenade, and includes platforms with space for seating, pop-up exhibitions and stores, and in one landing space, a café.

Factory circulation
MVRDV is currently working on a new vibrant neighborhood in Zwolle, which will include the transformation of a former factory and warehouse into an innovation district. The firm revived an old office building built in the 1990s with bright yellow façade and zigzagging floating staircase in Berlin.
Project facts
Project name: Shanghai Gate M West Bund Dream Center
Architects: MVRDV
Location: Shanghai, China
Year: 2021 -
Client: Hua Zhi Men Capital
Founding Partner in charge: Jacob van Rijs
Partner: Wenchian Shi
Design Team: Kyo Suk Lee, Peter Chang, Sredej Bunnag, Luca Xu, Shanshan Wu, Yunxi Guo, Albert Parfonov, Amanda Galiana Ortega, Americo Iannazzone, Dorota Kaczmarek, Echo Zhai, Edvan Ardianto, Haocheng Yang, Jiameng Li, Jiani You, Kevin Zhao, Kristina Knauf, Meng Yang, Ming Kong, Martin Chen, Sen Yang, Shushen Zhang, Siyi Pan, Steven Smit, Tanja Dubbelaar, Xiaoliang Yu, Yayun Liu, Yihong Chen, Evan O'Sullivan, Peilu Chen.
Visualisations: Antonio Luca Coco, Jaroslaw Jeda, Luca Piattelli, Marco Fabri, Stefania Trozzi
Director MVRDV Shanghai: Peter Chang
Partners
Co-architect: AISA
Landscape architect: James Corner Field Operations Structural: engineer: ARUP, AISA
Façade: consultant: RFR
Interior architect: CL3, Xu Studio
Lighting design: RDI
All renderings © Ucharm.
All drawings © MVRDV.
> via MVRDV
