Submitted by WA Contents
Minsuk Cho reveals multifaceted Serpentine Pavilion in London
United Kingdom Architecture News - Jun 06, 2024 - 06:38 3463 views
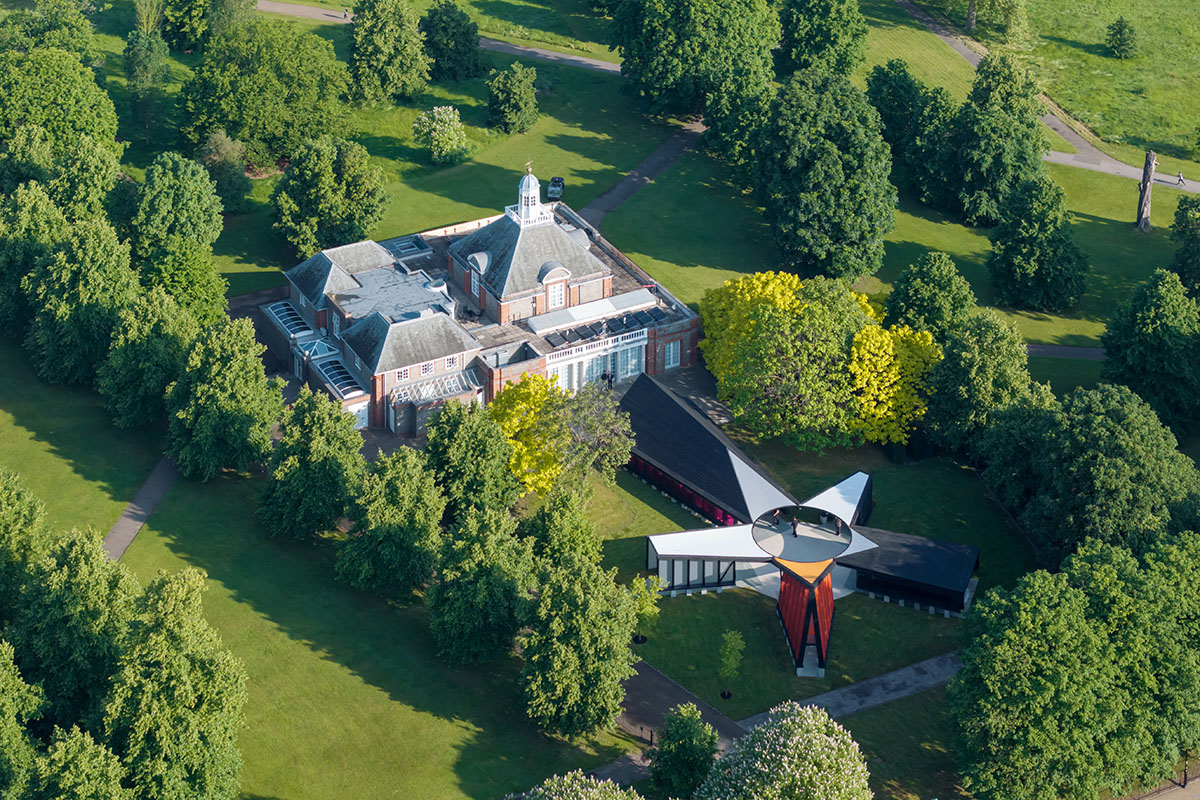
The 23rd Serpentine Pavilion designed by Seoul-based Korean architect Minsuk Cho has been revealed in London's Kensington Gardens, United Kingdom.
Named Archipelagic Void, the star-shaped pavilion is situated at the centre of the Serpentine South lawn, and will open to the public on 7 June.
The 23rd Pavilion, now in its ten consecutive year, is made up of five distinct "islands". The pavilion offers a diverse platform for Serpentine's live program, which runs from 7 June to 27 October. Each island has its own name, purpose, size, and form, serving as a multifaceted platform.
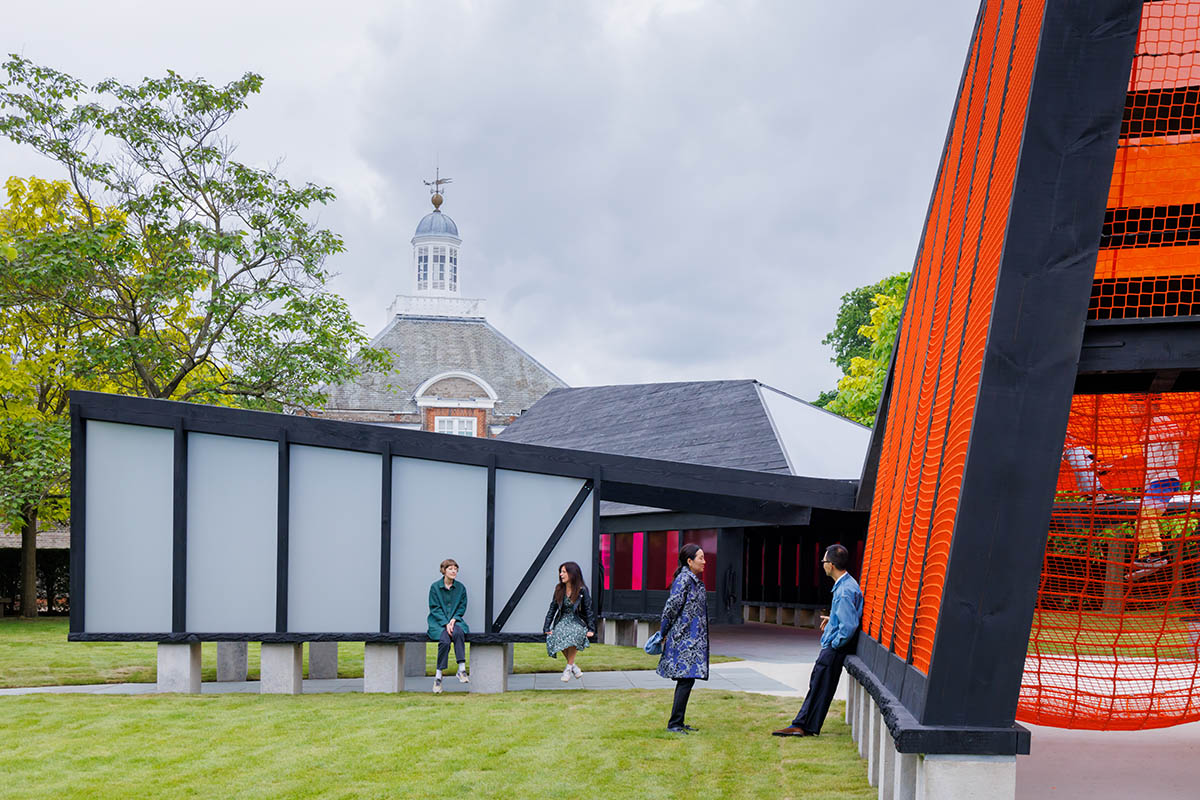
Minsuk Cho, the founder of Mass Studies, was born in Seoul and attended Columbia University's Graduate School of Architecture in New York, and Yonsei University's Architectural Engineering Department in Seoul.
In 1998, he and his partner James Slade founded Cho Slade Architecture in New York City, following his employment at a number of firms, including OMA Rotterdam. He went back to Korea in 2003 to start his own business, Mass Studies.
The pavilion is Minsuk Cho's first project in the UK. The pavilion is shaped around a singular space encircled by a constellation of more smaller, flexible buildings placed thoughtfully around the lawn's edge.
Cho approaches the center as an open space to investigate novel possibilities and untold spatial narratives.
These buildings, which are primarily made of wood, are held up by identical footings that adjust to the site's slightly sloping typography. A steel ring that unites the curved edges of each individual roof creates an oculus in the center that lets in natural light.
These islands function as nodes in the lawn, extending outward from the circular void to link to the Serpentine South gallery and the Park's pedestrian networks.
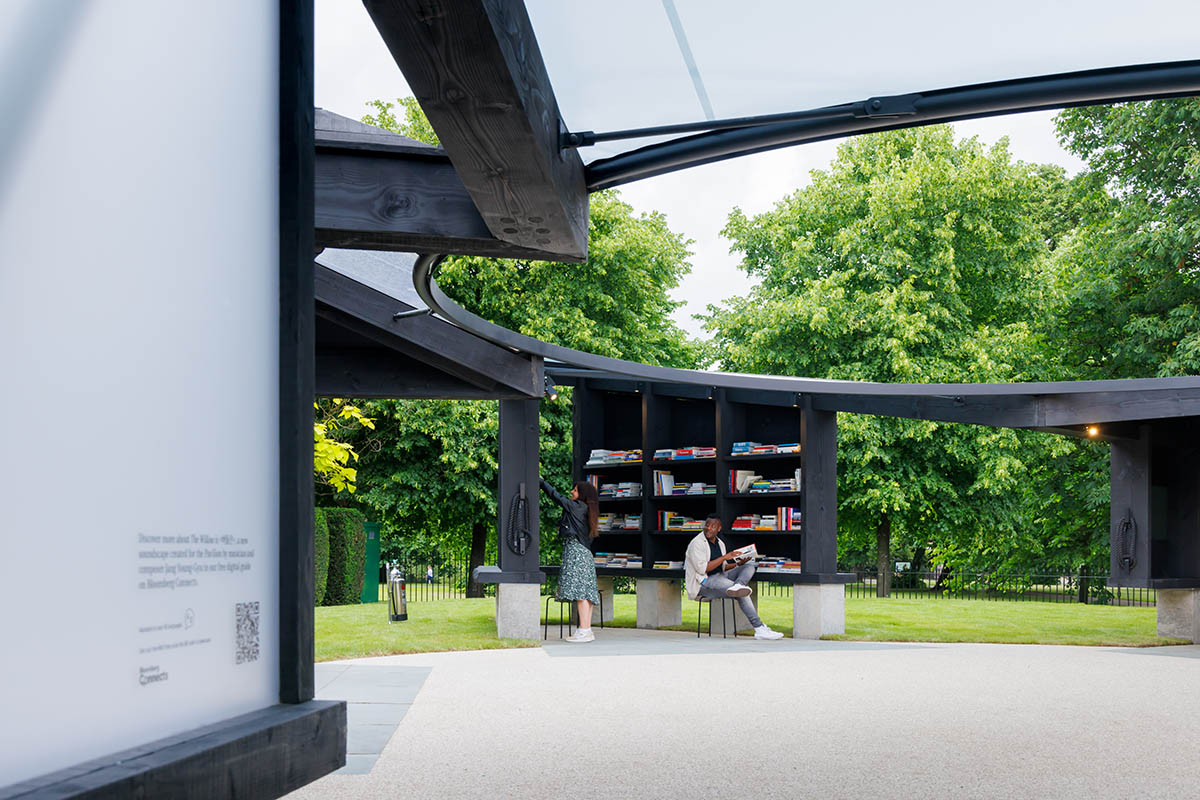
The design also pays homage to traditional Korean homes, which have an open courtyard in the middle called a madang. This area accommodates smaller group rituals during the changing of the seasons as well as individual daily activities since it connects to multiple residential quarters.
"To realize the pavilion, we began by asking what can be uncovered and added to the Serpentine site, which has already featured over twenty historical iterations at the centre of the lawn, from a rester of great architects and artists," said Minsuk Cho.
"To approach this new chapter differently, instead of viewing i as a carte blanche, we embraced the challenge of considering the many existing peripheral elements while exploring the centre as a void."
"It also begins to address the history of the Serpentine Pavilion. By inverting the centre as a void, we shift our architectural focus away from the built centre of the past, facilitating new possibilities and narratives," he added.
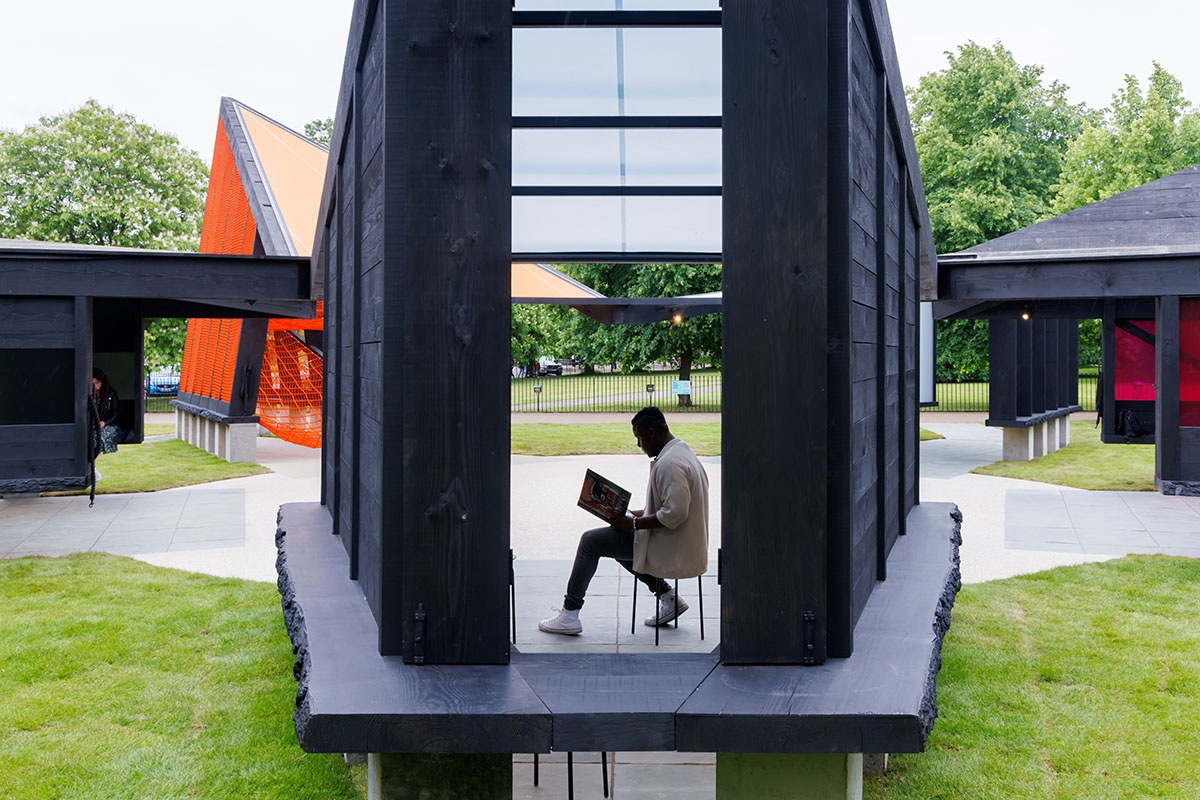
The Gallery, which serves as the Pavilion's main entrance, will be home to a six-channel sound installation by composer and musician Jang Young-Gyu.
Drawing inspiration from the Pavilion's surroundings, Jang combines traditional Korean vocal music and instruments with recordings of human activity and the natural world from Kensington Gardens. The various melodies and tones depict the progression of the seasons. They react to the Park's ever-changing ecosystem and landscape.
To the north of the Pavilion will be the Library of Unread Books, a collaboration between archivist Renée Staal and artist Heman Chong. Designed to be a work of art that doubles as a "living" reference library, each book was given by its prior owner to create a repository of shared knowledge.
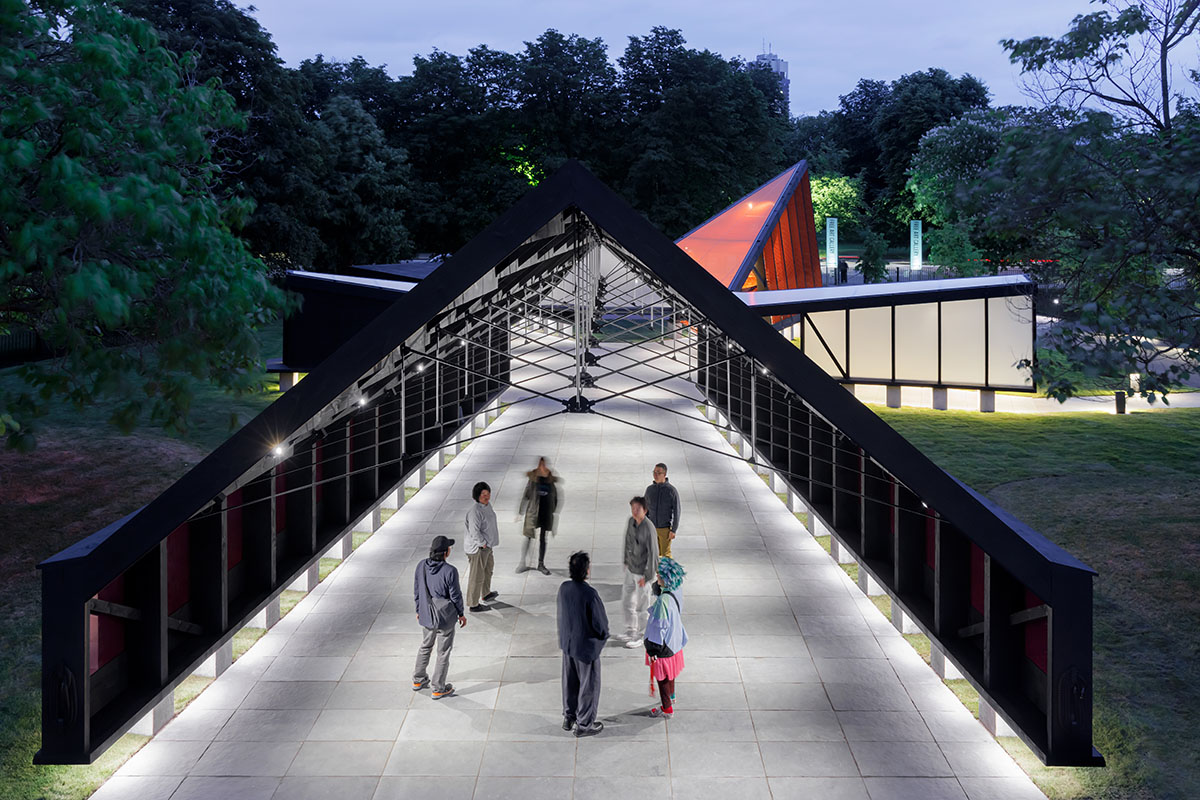
Any visitor who has an unread book in their possession is welcome to add it to the expanding collection. The Library of Unread Books serves as a collective act that addresses concepts of distribution and access by providing access to these titles.
The Tea House will be situated east of the Pavilion as a tribute to the Serpentine building's past. The Serpentine South building, designed by James Grey West, was first erected in 1934 and was used as a teahouse until the early 1960s. In 1970, it was reopened as an art gallery.
In addition to offering an area for outdoor play, the Pavilion has the Play Tower, a pyramid structure with an interactive bright orange netscape that guests can climb and engage with.
The largest building among the five "islands" is the Auditorium, which is located to the west. This area will serve as a venue for public gatherings, performances, and discussions thanks to benches integrated into the interior walls.
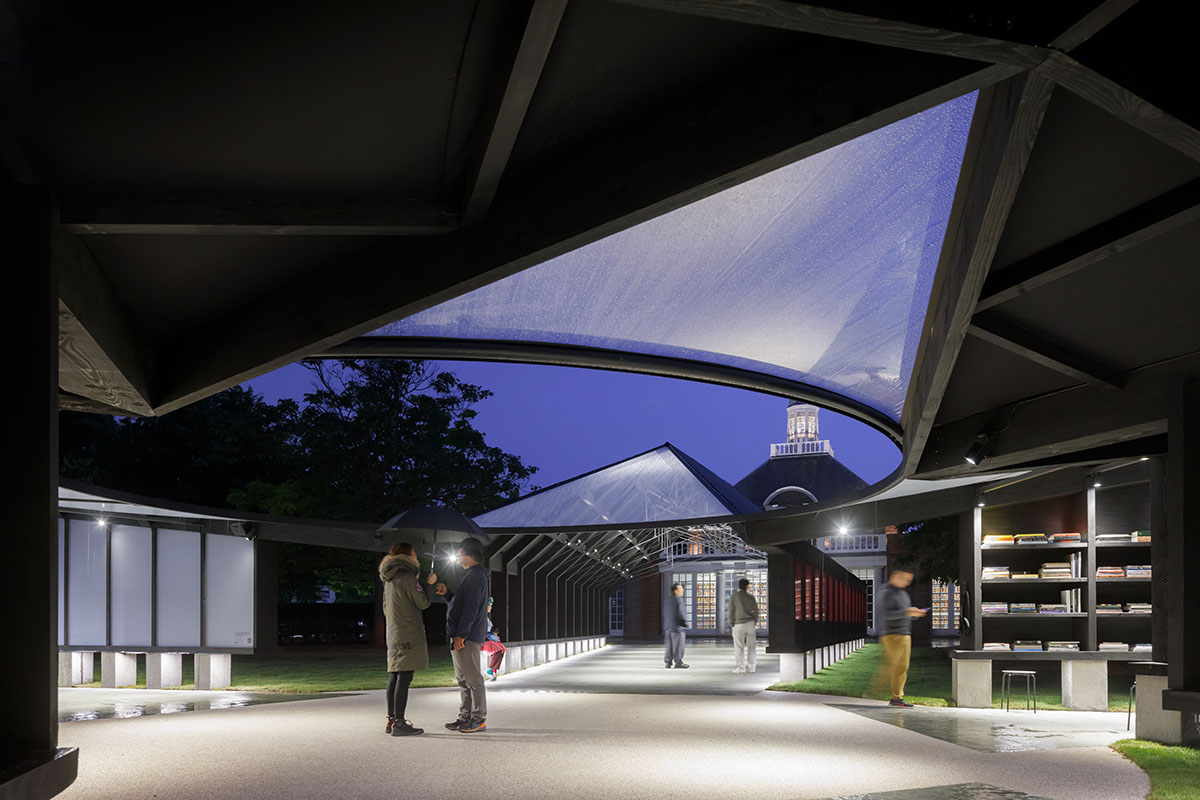
Beginning on Friday, June 7, Minsuk Cho and Hans Ulrich Obrist, the artistic director of Serpentine, will have a conversation about the history of the commission, Cho's architectural style, and the sources of inspiration for this year's Pavilion.
The commission for Minsuk Cho comes after the À table, the 2023 Serpentine Pavilion designed by French-Lebanese architect Lina Ghotmeh. Dame Zaha Hadid initiated the innovative commission for the Serpentine Pavilion in 2000. The first finished UK structures by some of the biggest names and up-and-coming architects in the world were shown by Serpentine.
Previous Serpentine Pavilion architects include Sumayya Vally, Bjarke Ingels, Junya Ishigami, Frida Escobedo, and Francis Kéré.
All images © Iwan Baan, courtesy of Serpentine Galleries, unless stated otherwise.
> via Serpentine
