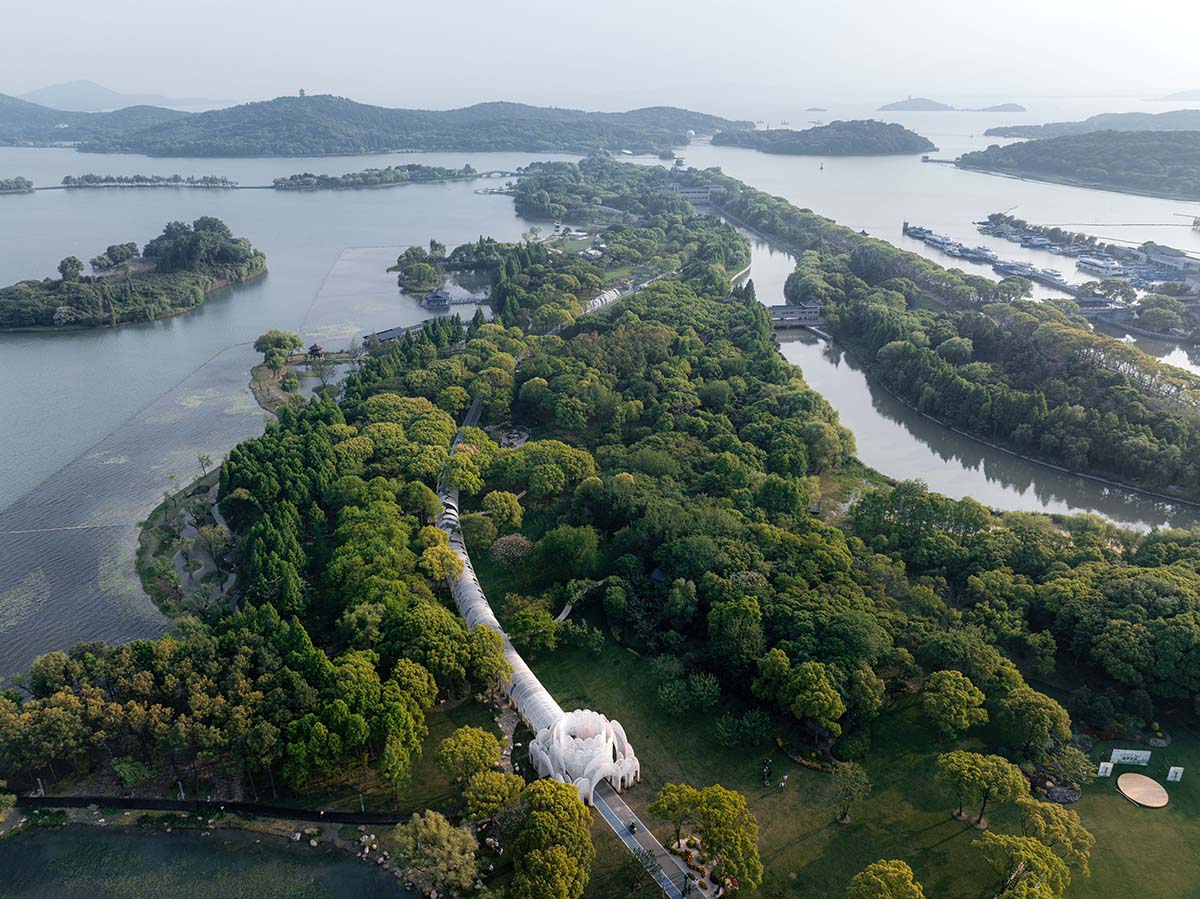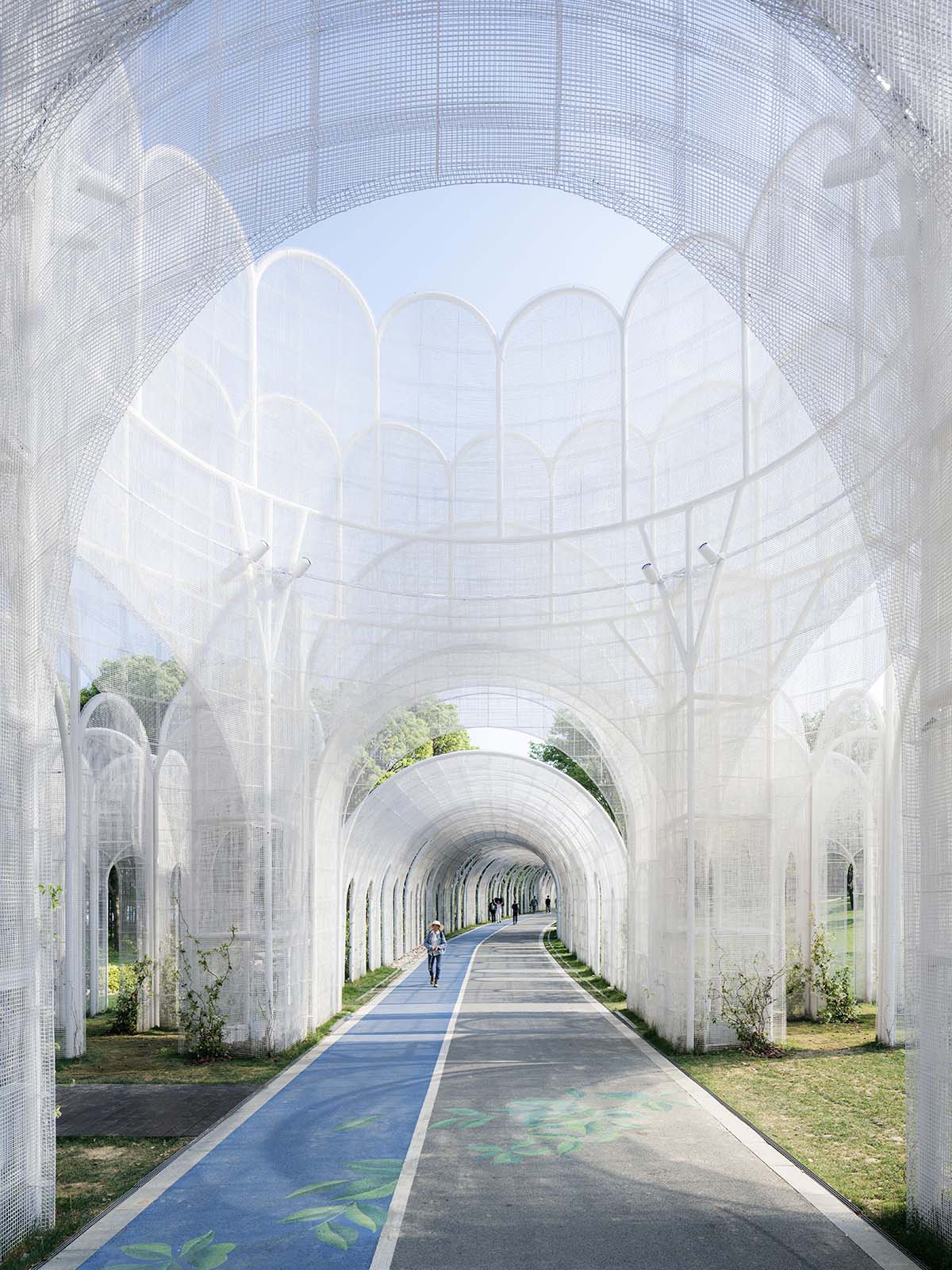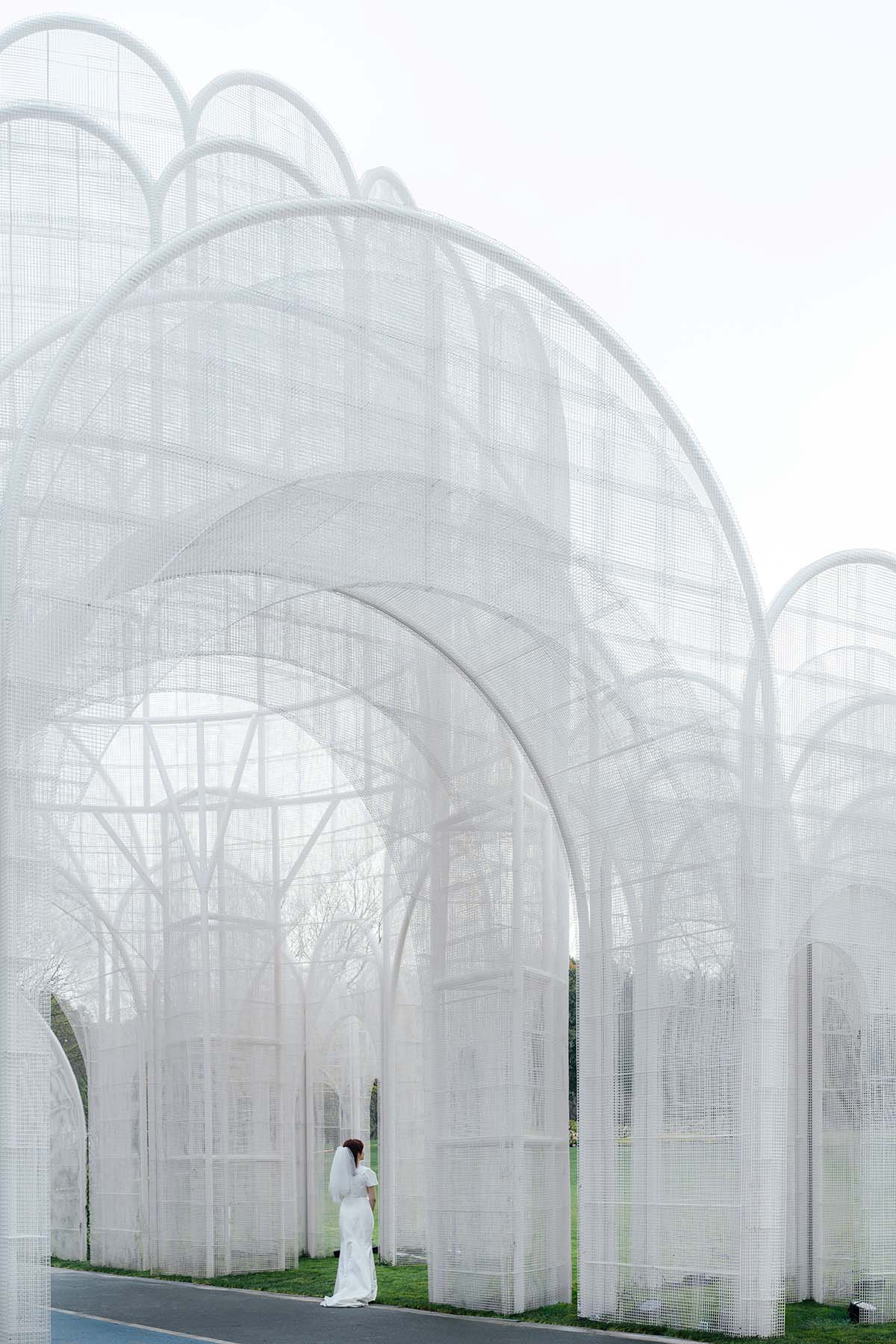Submitted by WA Contents
Wutopia Lab creates dragon-like pergola referencing traditional Chinese paintings in Wuxi
China Architecture News - Jun 05, 2024 - 10:57 4665 views

Chinese architecture practice Wutopia Lab has designed a dragon-like pergola made of steel meshes that have been painted white for plants to climb.
Named Emerald Screen Pergola, the 925-square-metre structure is situated at Bogong Island Ecology Park in Wuxi, China.
Wutopia Lab described the project as a "wandering dragon-like Emerald Screen Pergola" since it turns into various combinations of wall and roof structures along the 1.2-kilometer stretch.

Daytime in aerial view
In traditional Chinese gardens, the Emerald Screen Pergola is a significant architectural element. Usually made of bamboo or wood, it forms walls, pavilions, and roofless passageways. After then, climbing plants are cultivated to eventually cover the roofs and walls.
This design is a significant cultural symbol preserved in traditional Chinese paintings because it not only creates a visual focus that integrates nature with space but also encourages a number of flower-related cultural activities. Except for the flower trellises, the majority of the temporary elements of the remnants of classical gardens have vanished.

Daytime in eye-level perspective
"Bogong Island originally had a 1.2-kilometer-long steel trellis covered with wisteria and roses," said Wutopia Lab.
"Over time, it fell into disrepair and became unsafe, necessitating a reconstruction."
Throughout the 1.2-kilometer stretch, the studio created a variety of wall and roof structure combinations using the feather-like shape of leaves as a prototype. By opening, closing, standing alone, overlapping, and even disappearing, these structures redefine the trellis corridor's once monotonous design. As a result of the vivid and rich light interaction, the name "A wandering dragon-like Emerald Screen Pergola" conjures up images of a Dragon Dance.

Pergola attached with climbing plants
The framework of the corridor is made of round steel, and plants can climb up the white-painted steel meshes that cover it. In the middle of the breathtaking scenery, it gives the impression of mist before the plants ascend.
"I decided to design a flower pavilion to serve as both the entrance to the corridor and the park. Similarly, I used the white feather-like steel meshes by stacking them layer by layer to create a central, roofless structure," said Yu Ting, Chief Architect of Wutopia Lab.
"This would be my semi-transparent Pantheon. Its completion will also mark the grand reopening of Bogong Island Ecology Park."

Pergola attached with climbing plants
The first stage is represented by the current phase, which includes the flower pavilion and the white transparent Emerald Screen Pergola. Plants will climb the corridor in the second stage to turn it into a green structure.
The third stage will see a succession of color-changing ivy, jasmine, roses, honeysuckle, and retained wisteria blooming.

Daytime in aerial view
This colorful, nomadic dragon-like building will thus materialize, appearing as though it is prepared to soar in its native environment. This embodies Wutopia Lab's dedication to creatively bringing classic designs into the present era with modern materials and shapes.

Daytime in aerial view

The entrance of pergola in top view

After renovation

Daytime in aerial view

Daytime in aerial view

Daytime in eye-level perspective

Daytime in eye-level perspective

Daytime in eye-level perspective

Daytime in eye-level perspective

Nightime in aerial view

Nightime in eye-level perspective

The front elevation of pergola

The entrance of pergola

The entrance of pergola

Nightime in eye-level perspective

Nightime in eye-level perspective

Pergola attached with climbing plants

Pergola attached with climbing plants

Nightime in aerial view

Nightime in aerial view

Site plan

Section

West elevation

North elevation
Wutopia Lab converted a former roof-covered stockyard and a duty room into a wave-shaped community hub in Pudong in Shanghai. The firm clad the Shanghai Book City in perforated metal panels giving a dazzling effect on its façade in Shanghai, China.
Porject facts
Project name: Emerald Screen Pergola
Design firm: Wutopia Lab
Chief architect: YU Ting
Project architect: MU Zhilin
Design team: FANG Xiaobin, AN Yingjie
Construction drawing design team: CAI Zhongming, SHI Wei
Plant design team: SHAO Jie, LI Feiran, ZHANG Licheng
Client: Wuxi Cultural Tourism Development Group Co., Ltd
Construction drawing design firm: Wuxi Culture and Tourism Construction Development Co., Ltd
Construction firm: Wuxi Taihu Mingzhu Ecological Restoration Co., Ltd
LTDChief Planner of W'ECO Design Festival: HOU Zhengguang, SUN Qun, XU Yun
W'ECO Design Festival Planning Firm: Beijing Keyi Cultural & Creative Enterprise Management Co., Ltd
Lighting consultant: Chloe ZHANG
Featured models: DAI Ruoyu, FANG Xiaobin
Project location: Bogong Island, Wuxi, China
Project year: August 2023 - January 2024
Building area: 925m2
Materials: Steel, Net, Climbing Plants
All images © CreatAR lmages.
All drawings © Wutopia Lab.
> via Wutopia Lab
