Submitted by WA Contents
Neri&Hu creates "wooden house" and "concrete dwelling" within Shanghai stores
China Architecture News - May 09, 2024 - 10:56 2715 views

Shanghai-based design and research office Neri&Hu has designed a pair of stores that feature a wooden house and a concrete dwelling inside the structures.
Named Jisifang Store, the stores, which are located adjacent to Panding Road in the Qingpu District in Shanghai, present different materiality and design approaches.
Developed for Jisifang brand, one store is designed for Jisifang Boutique and the other for its sister brand Woven Moonlight, owned by the same brand.
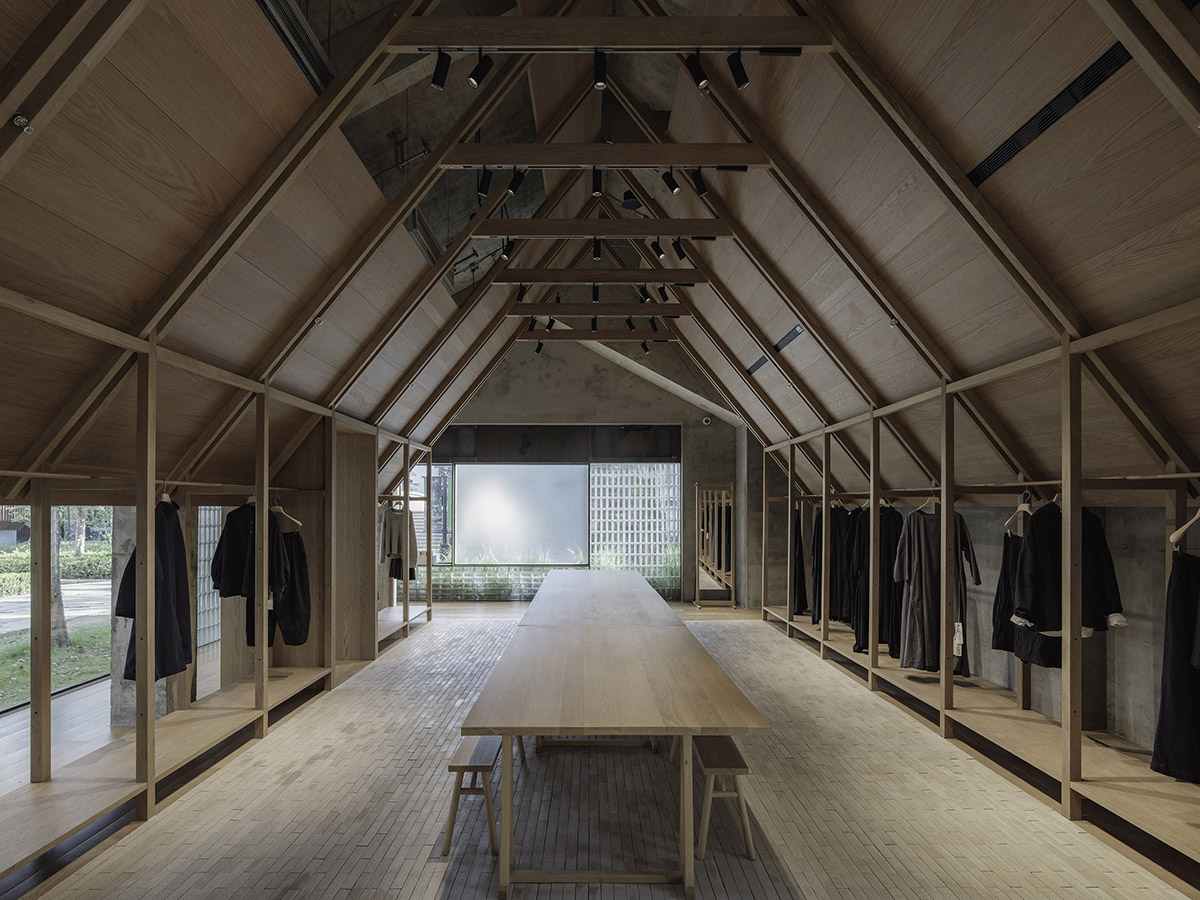
Jisifang Boutique features a wooden hut inside
Both stores share a common dialogue - while the Jisifang Boutique contains a wooden house within it, the Woven Moonlight is envisioned as a concrete dwelling.
Neri&Hu tailors each store according to their distinct brand identities and varying spatial requirements.

Outer view of the Jisifang Boutique
For the 110-square-metre Jisifang Boutique, the team inspired by abbé Marc-Antoine Laugier's "primitive hut" concept that bases the origin of architecture.
The interior is stripped of decoration and style, and the primitive hut is interpreted in a modern language. It re-establishes a relationship between people and the natural world through both the concept of shelter and connection with nature.
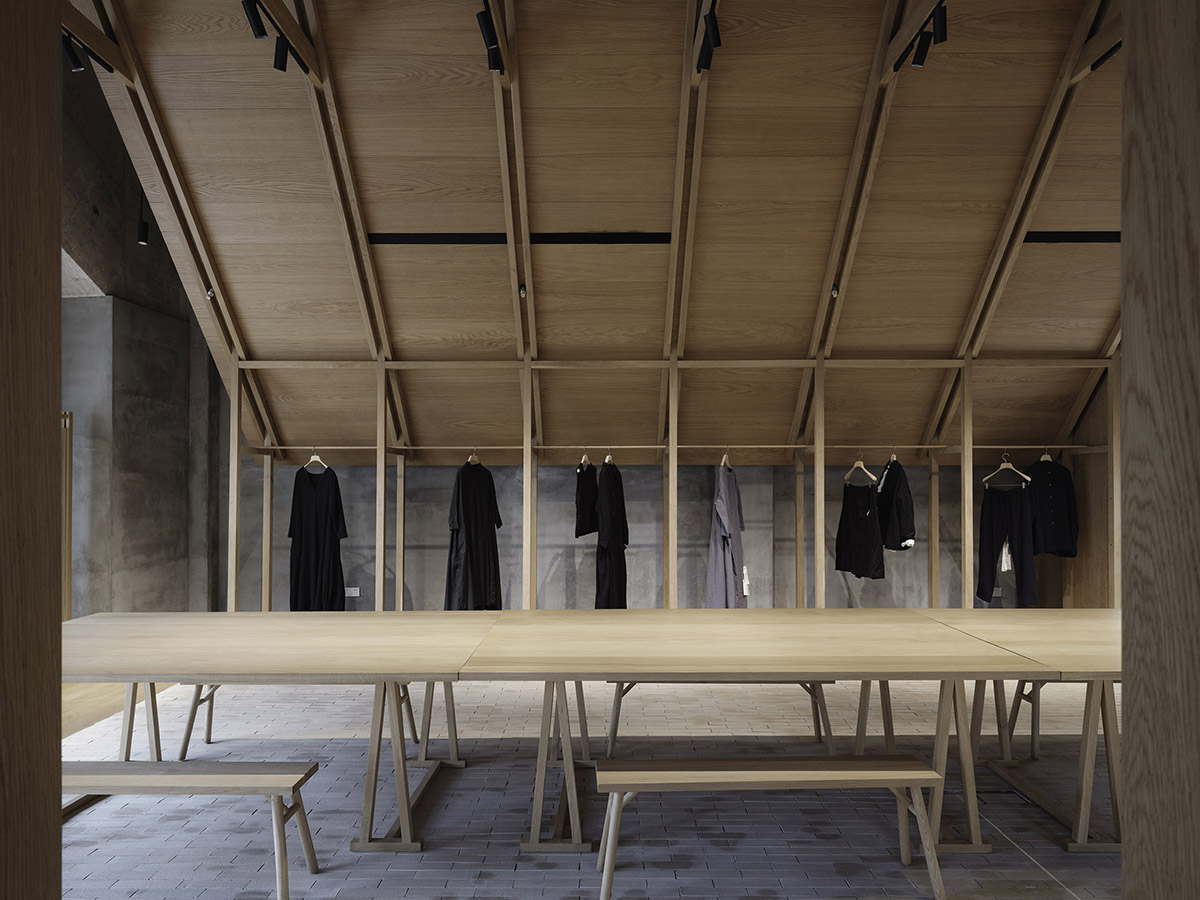
Interior of the Jisifang Boutique
"This aligns with the brand’s ethos of linen material as the literal thread between daily life and nature," said Neri&Hu, led by Lyndon Neri and Rossana Hu.
"The inserted wooden structure forms a spiritual space to dwell and inhabit but also serves as a very functional element for displaying products."

Outer view of the Jisifang Boutique
"White oak retains its natural grain and color, paired with handmade ceramic tiles on the floor, together these warm materials complement the textures of the linen products," the studio explained.

Interior of the Jisifang Boutique
The sloping roof defines the entire height of the space for people to enjoy this large space. Filtered light and framed views highlight the façade, creating a smooth transition to the bustling retail street outside.

Outer view of the Jisifang Boutique
Movable facade elements combine with glass, creating both color transition and liveliness to the interior. Corten steel on the doors and windows combines with wood and glass to create a warm atmosphere.

Interior view of the Jisifang Boutique

Interior view of the Jisifang Boutique

Interior view of the Jisifang Boutique

Outer view of the Jisifang Boutique

Interior view of the Jisifang Boutique

Interior view of the Jisifang Boutique
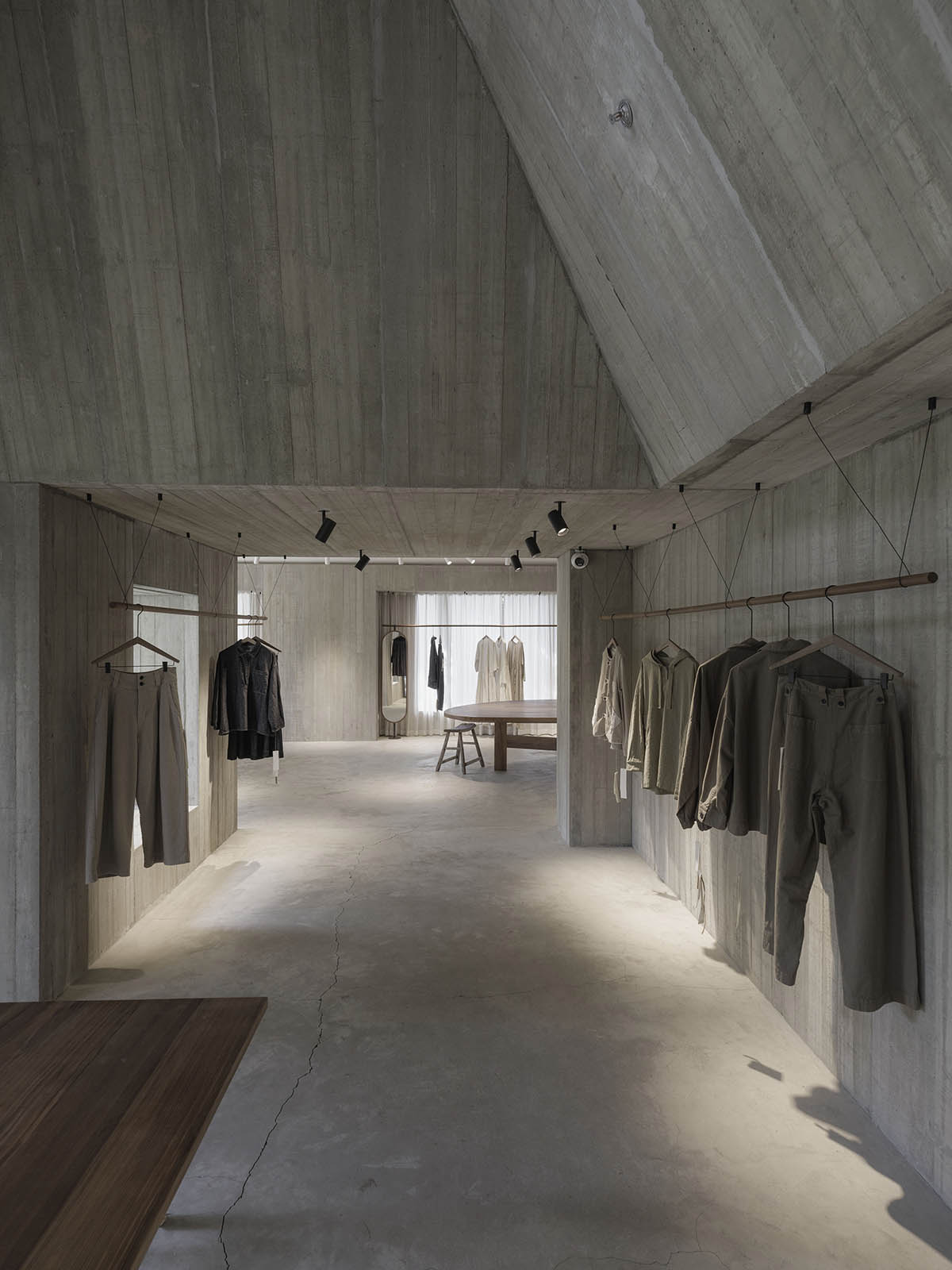
Interior view of the Woven Moonlight
Another 200-square-metre store is the Woven Moonlight which is designed for Jisifang's sister brand. For this store, Neri&Hu created a contrasting cave-like shelter made of concrete.
"As the wood-form textured concrete walls enclose the main display area, niches are carved out for display and lined with translucent linen curtains, with custom-built walnut cabinetry," said the office.
"The soft textiles, warm timber, and refined details are juxtaposed against the rough concrete," it added.
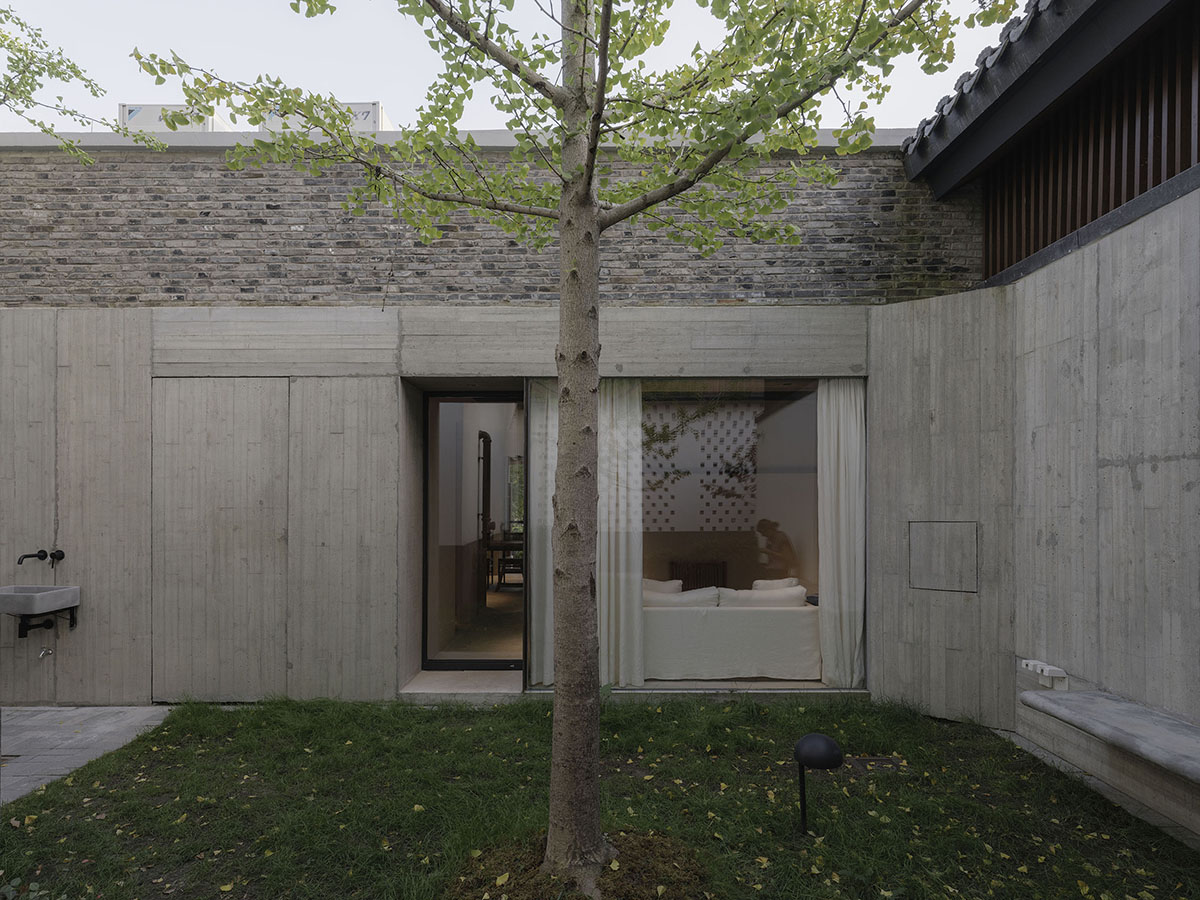
Outer view of the Woven Moonlight
As visitors continue to walk through the space, the room opens to a double-pitch sloped ceiling with openings on the “roof” allowing light to pour in, and as the day progresses, the space and garments come alive with countless vivid expressions.
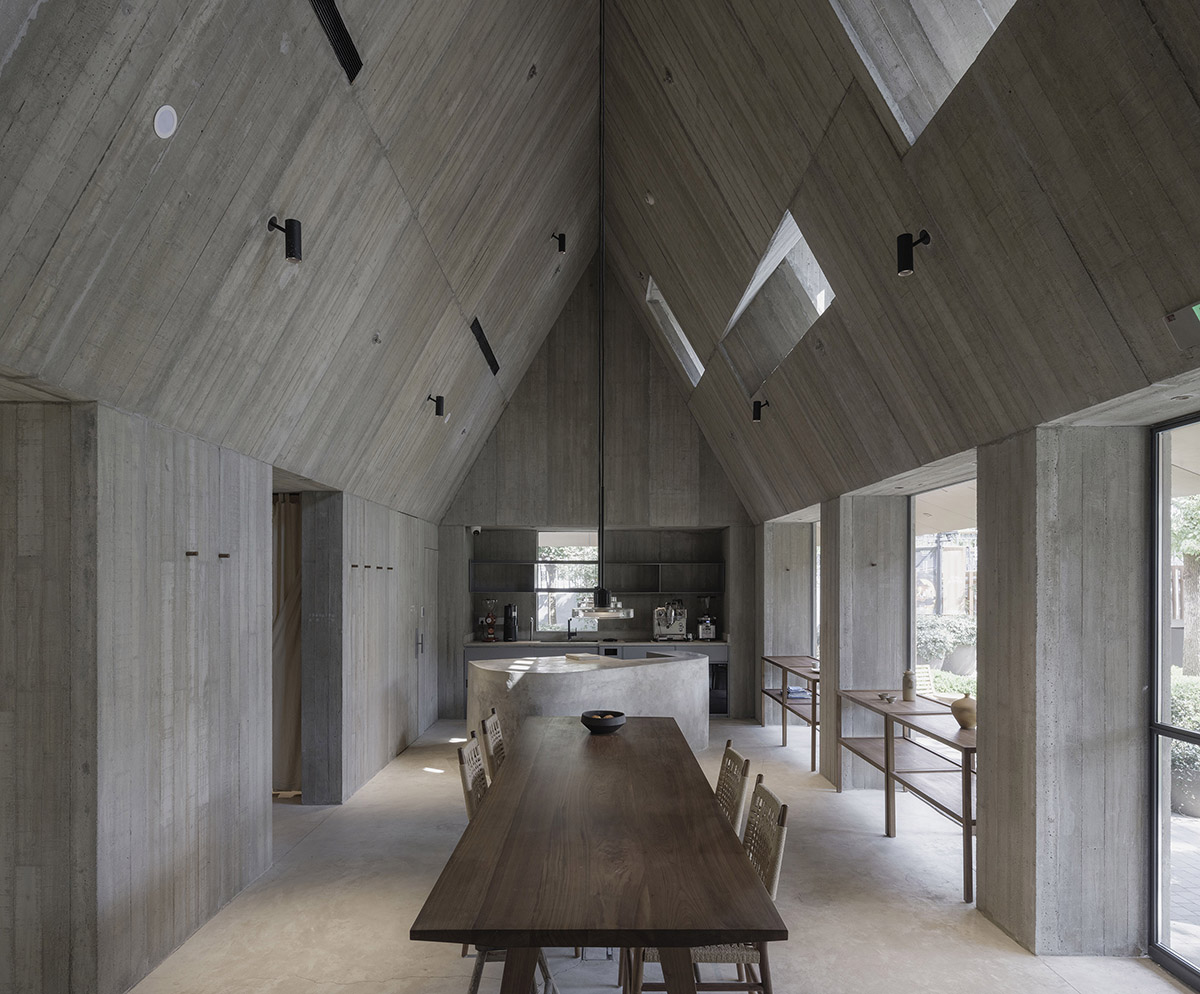
Interior view of the Woven Moonlight
In the case of both the wooden hut and the cave dwelling, Neri&Hu is exploring the original space of our humanity, harkening a return to a more primitive state of being.
Neri&Hu hopes that when people touch the linen fabric of Jisifang, their mood and spirit may transcend the urban environment, back to nature.
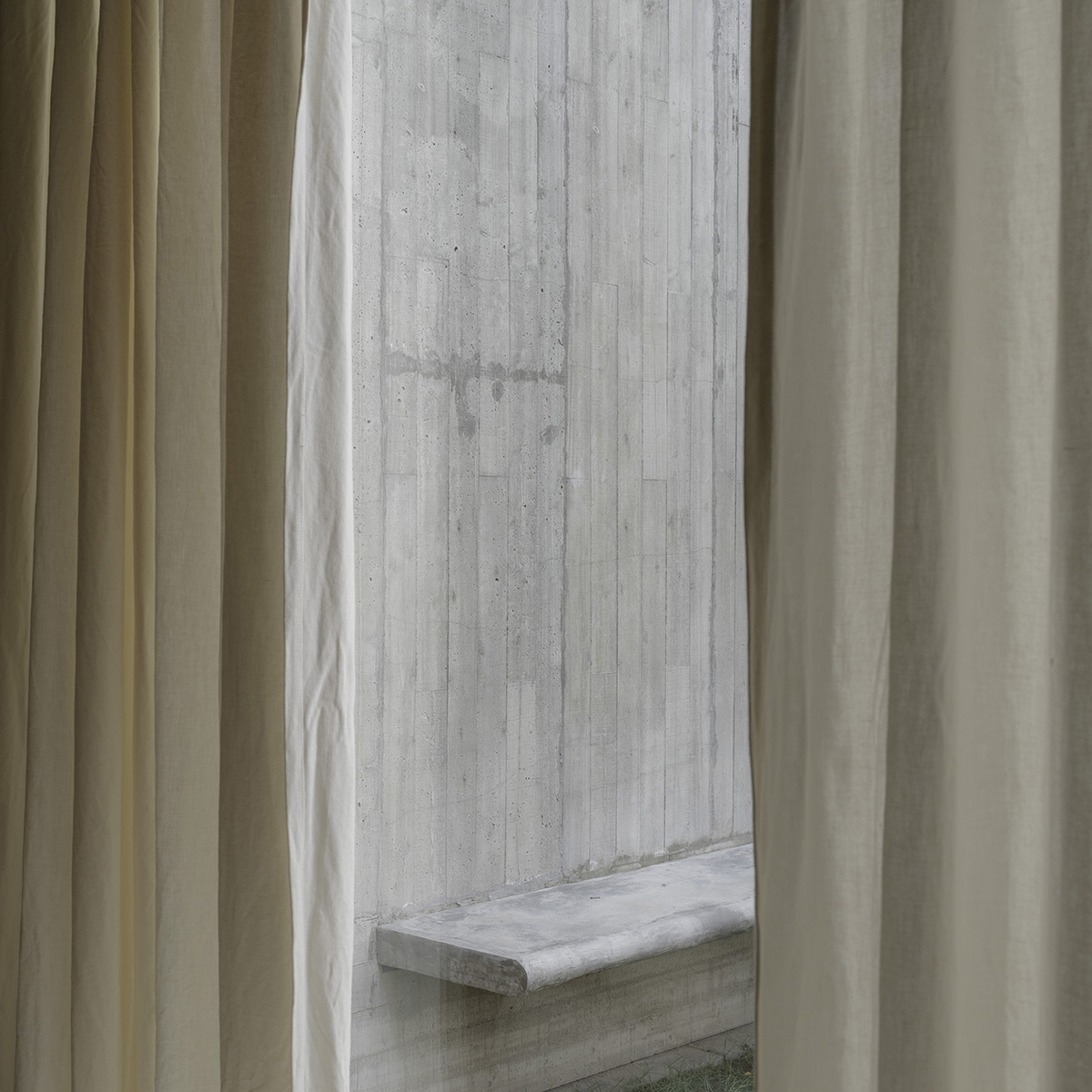
Interior view of the Woven Moonlight
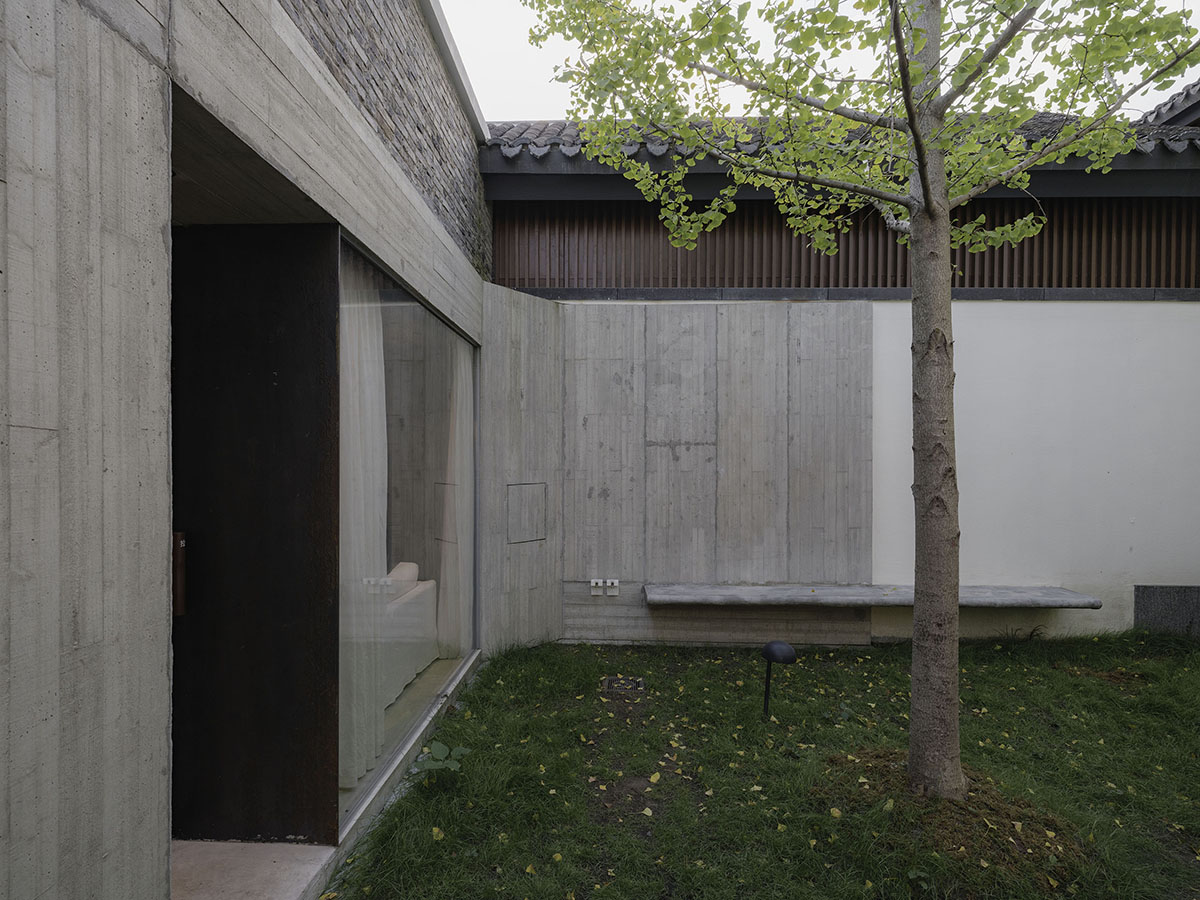
Outer view of the Woven Moonlight
Neri&Hu completed the Sanya Wellness Retreat inspired by the ancient Chinese walled city that is elevated on a heavy plinth. The studio designed retail space interiors to bring back the original spirit of textile-making process for a a young fashion brand Ms MIN in Shanghai, China.
Neri&Hu was founded by Lyndon Neri and Rossana Hu in 2004. Based in Shanghai, the office works internationally to provide architecture, interior, master planning, graphic and product design services.
Project facts
Project name: Jisifang Store
Architects: Neri&Hu
Location: Shanghai, China
Date of Completion: 2023
Client: Jisifang
Partners-in-charge: Lyndon Neri, Rossana Hu
Associate-in-charge: Siyu Chen
Design team (by alphabet): Greg Wu, Jinghan Li, Nicolas Fardet, Shuan Wu, Yinan Zhu
Interior design: Neri&Hu Design and Research Office
FF&E design and procurement: Design Republic
Lighting Consultant: DLX Lighting Design
Contractor (GC): Nantong Huaqiang Construction
All images © Pedro Pegenaute.
> via Neri&Hu
