Submitted by WA Contents
Neri&Hu adds fabric, marble and wooden panels to atelier evoking the spirit of textile-making
China Architecture News - Oct 04, 2023 - 13:24 2281 views
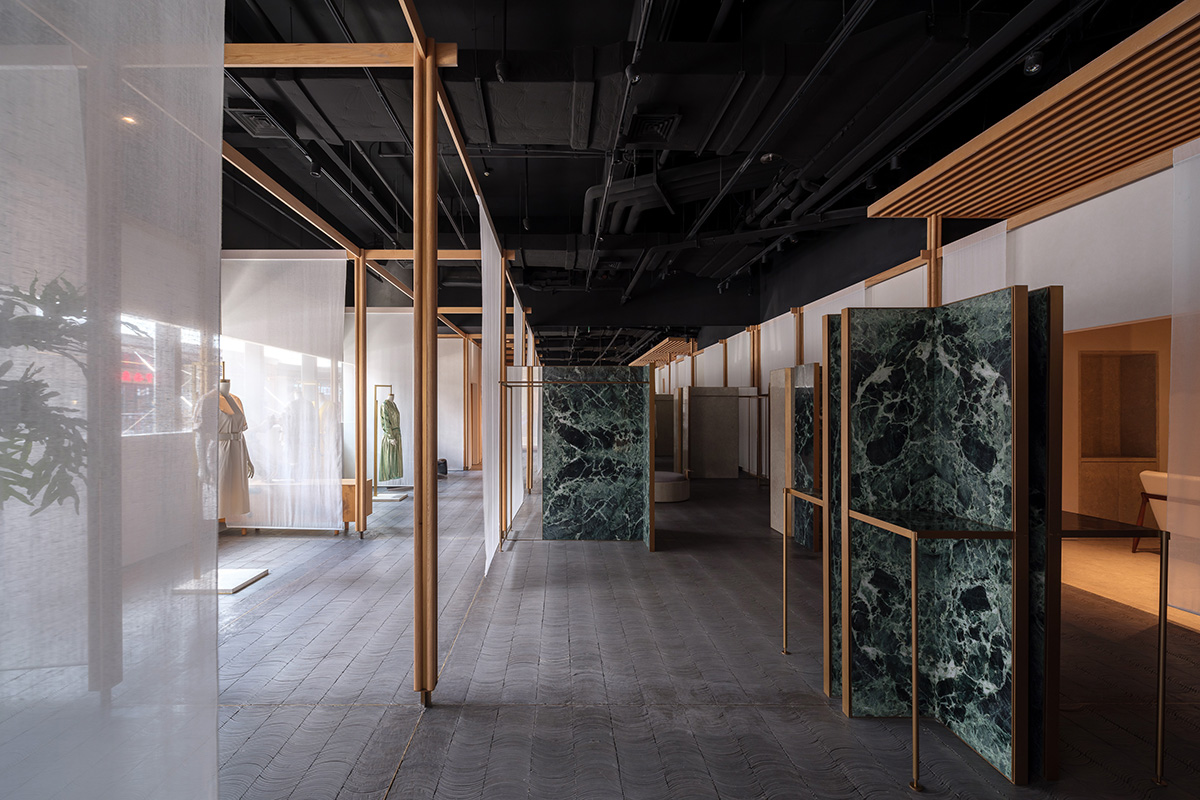
Shanghai’s leading architecture and design firm Neri&Hu has created a retail space interiors to bring back the original spirit of textile-making process for a a young fashion brand Ms MIN in Shanghai, China.
The project, called Atelier | Ms MIN Retail Space, is located in Taikoo Li, one of Shanghai’s most popular retail destinations. The new store evokes the notion of a traditional fabric atelier, revealing craftsmanship, rich materiality, and a domestic sensibility.
The rich palette of materials is emphasized with different types of partitions made of marble, fabric panels and wooden structures.
The 195-square-metre interior space is envisioned in a gridded layout, consisting of store front, display area, mannequins, lounge, VIP Lounge, VIP Fitting Room, fitting room and boh.
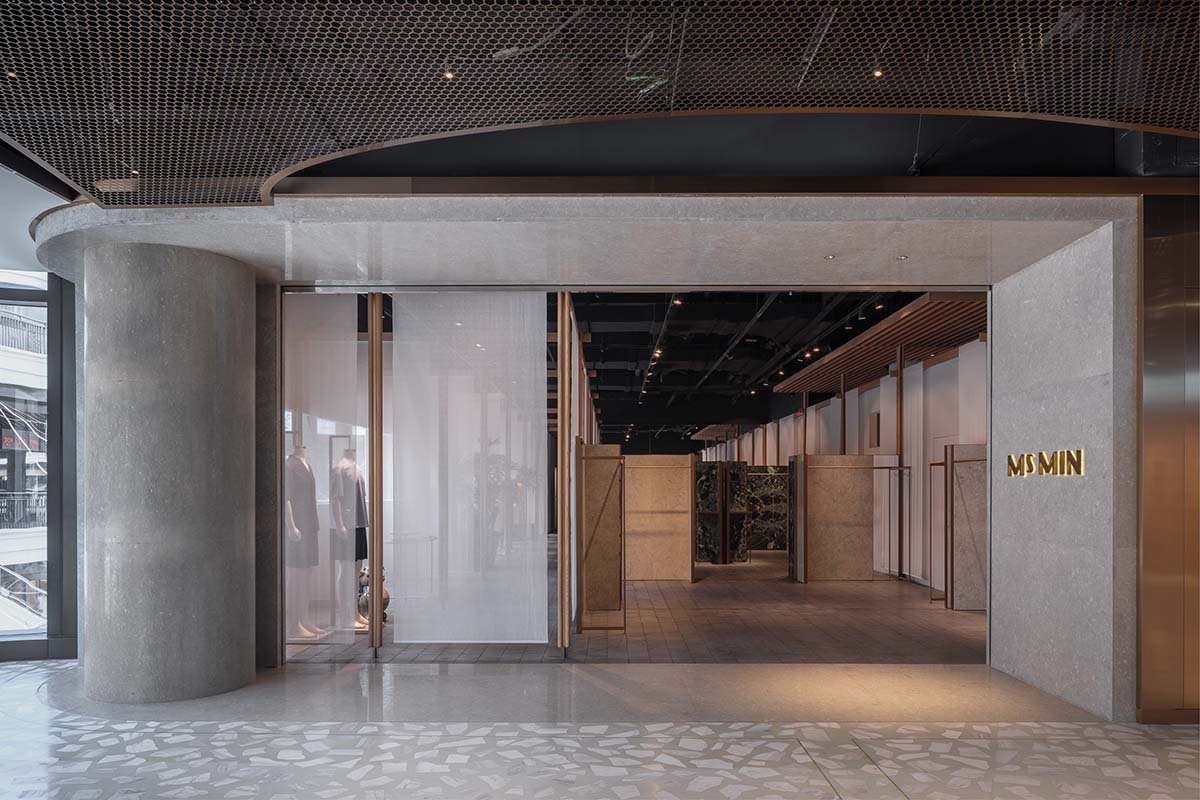
"Textile literally means “that which has been woven,” derived from the Latin word “texere”, which means “to weave", said Neri&Hu, led by Lyndon Neri and Rossana Hu.
"Before the Industrial Revolution, textiles were made by hand in villages across China by individual families; carding, spinning and weaving all took place in farmhouses, indeed a loom could be found in every well-conditioned homestead."
"While the textile industry has certainly evolved over centuries, the traditions and original spirit of textile-making are kept alive," the studio added.

Ms MIN, launched in 2010 by Liu Min and Ian Hylton, is a young fashion brand that places emphasis on fabric and fit.
In the interior design, the space is divided into several zones where the discovery becomes a main feature for its customers.
On the right side, there is a space, called The House, which is expressed as a wooden structure with overhanging eaves. This area serves as a reception up front and studio area inside.

Along the windows to the left, the studio created a open grid by using the same wooden structures and presents cloths hanging in between as lightweight partitions.
Natural daylight and the chaos of the shopping mall are filtered by the sheer fabric screens, giving the space an overall sense of calmness.

Between the House and the wooden cloth racks lies an internal courtyard paved in a traditional way, using curved roof tiles stacked and inlaid.
A series of panels are arranged in the courtyard, forming interconnected yet distinct exhibition spaces which can be re-arranged and interchanged to suit various motifs for every season, as fashion is always fast-paced and evolving.

Neri&Hu’s custom mannequin figures for Ms MIN are made with linen, a material that gives a skin-like subtle texture.
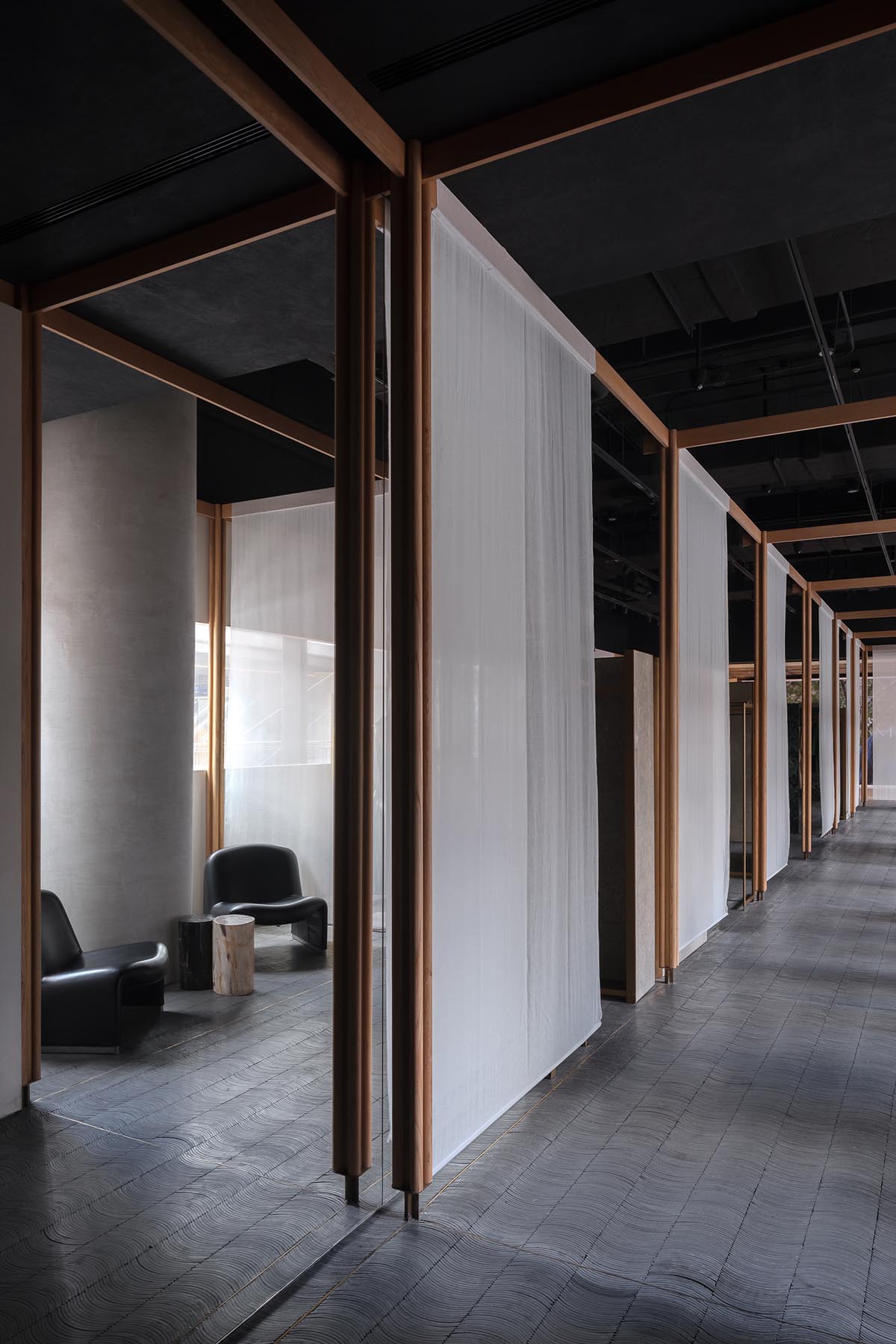


Image © Sanif Xu
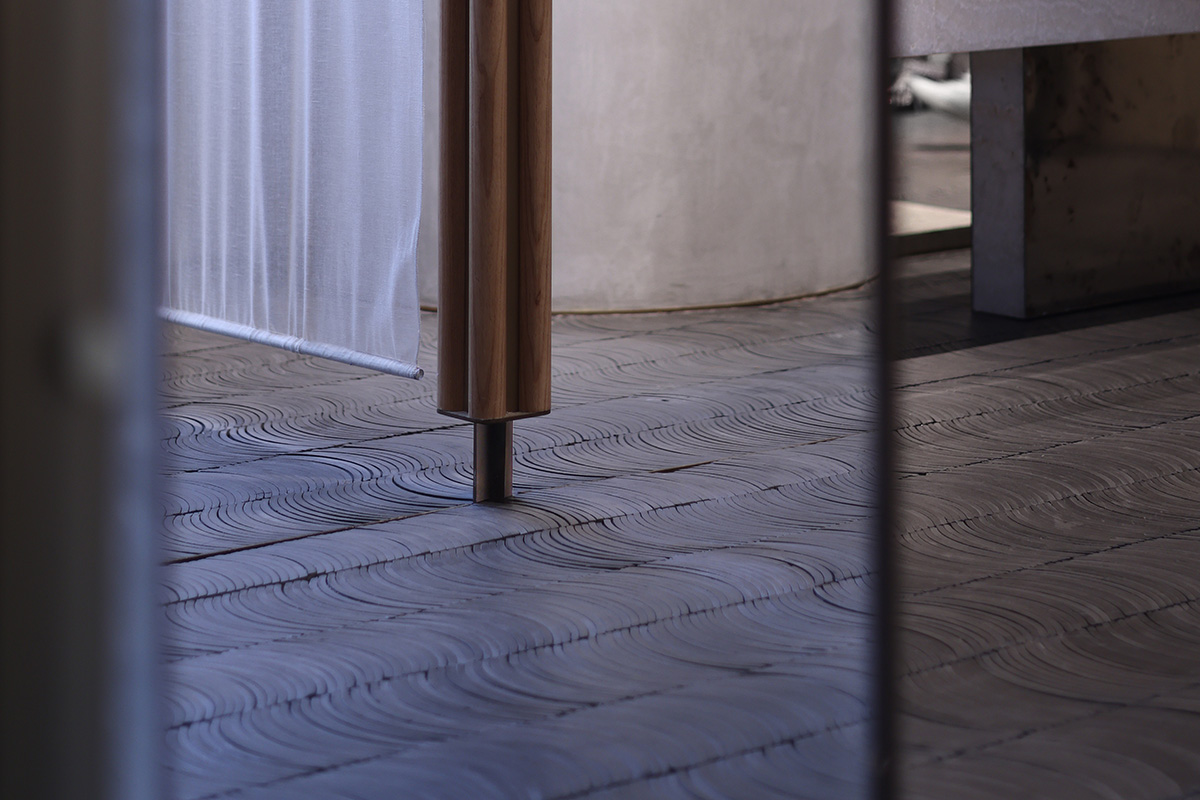
Image © Sanif Xu

Image © Sanif Xu
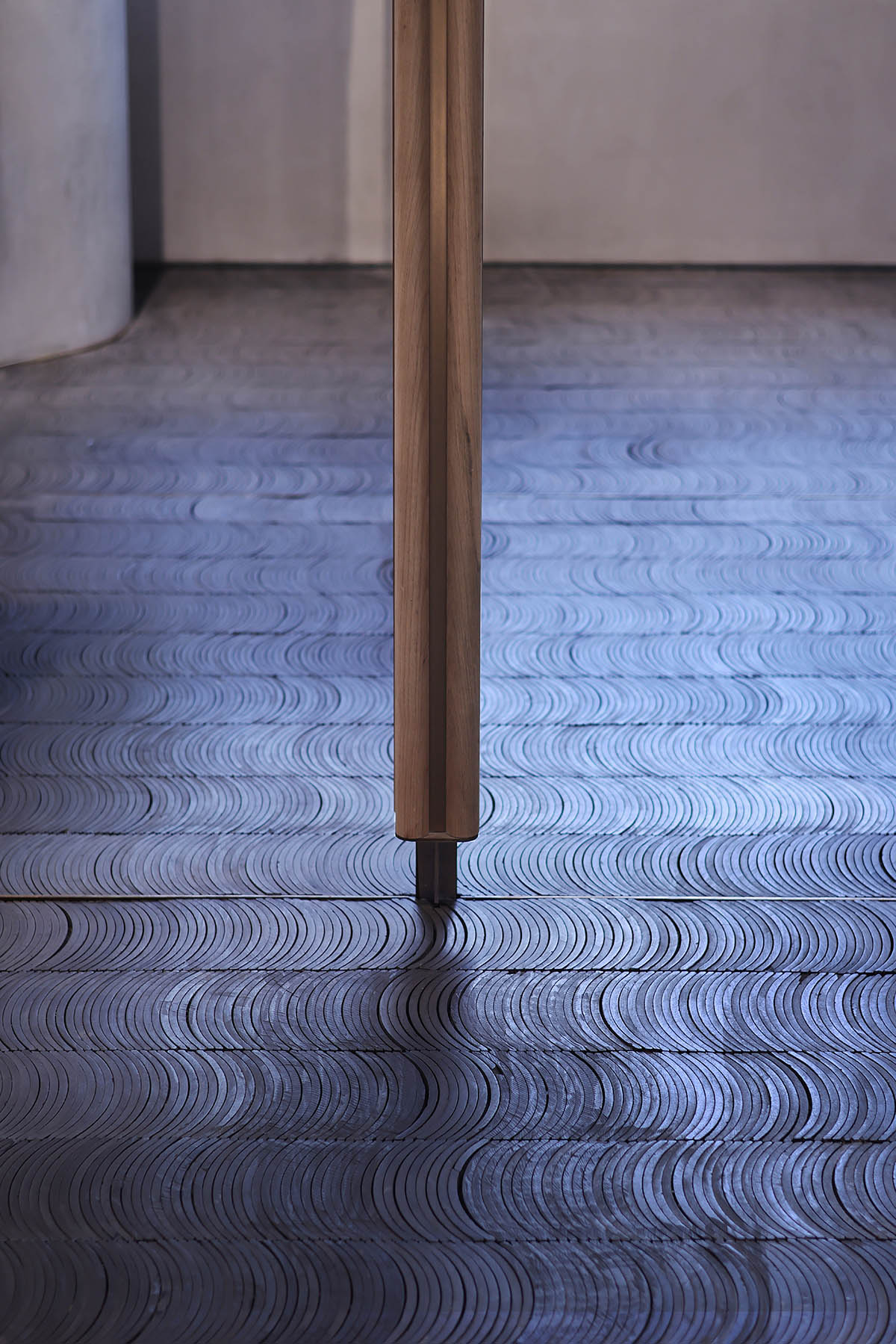
Image © Sanif Xu
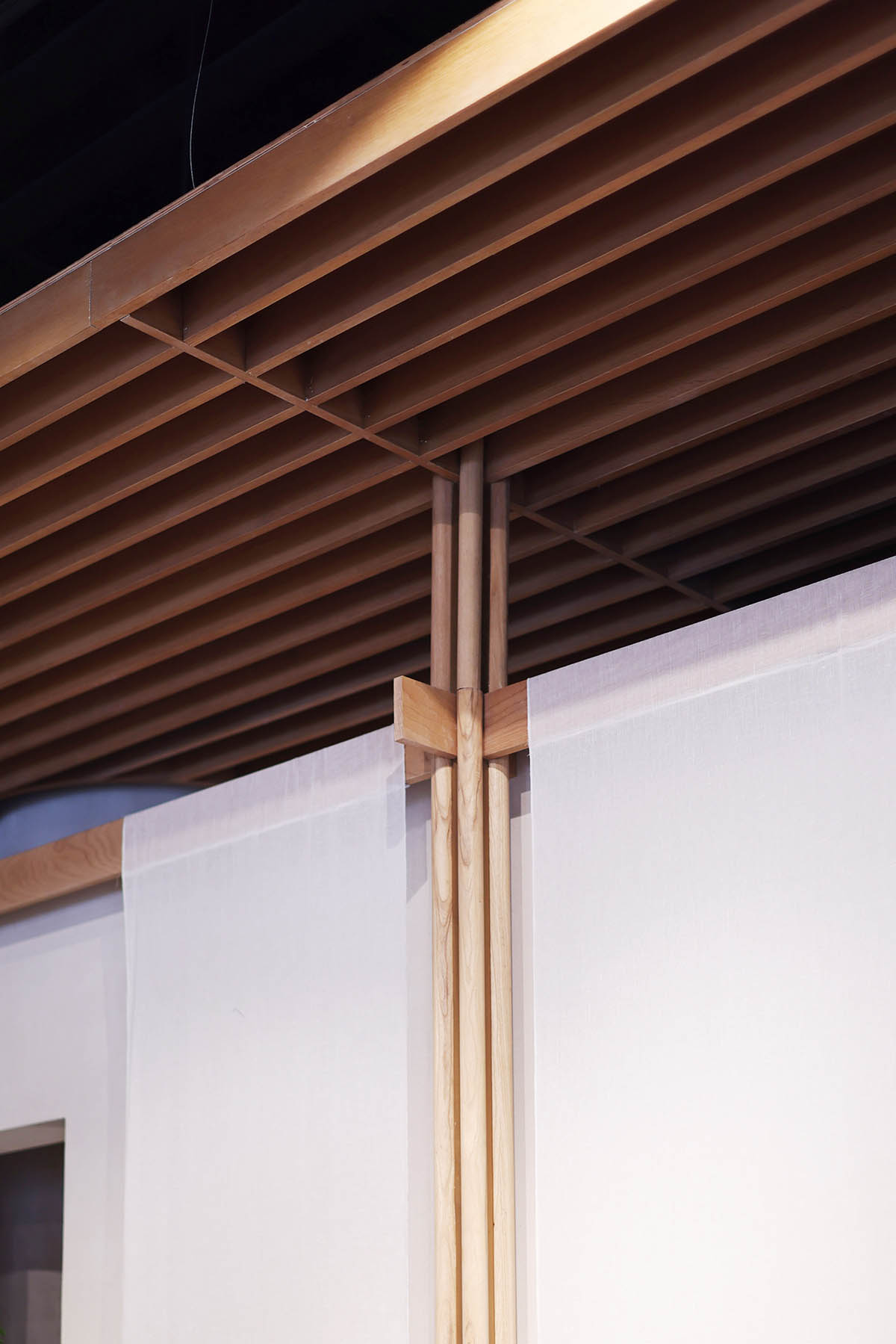
Image © Sanif Xu

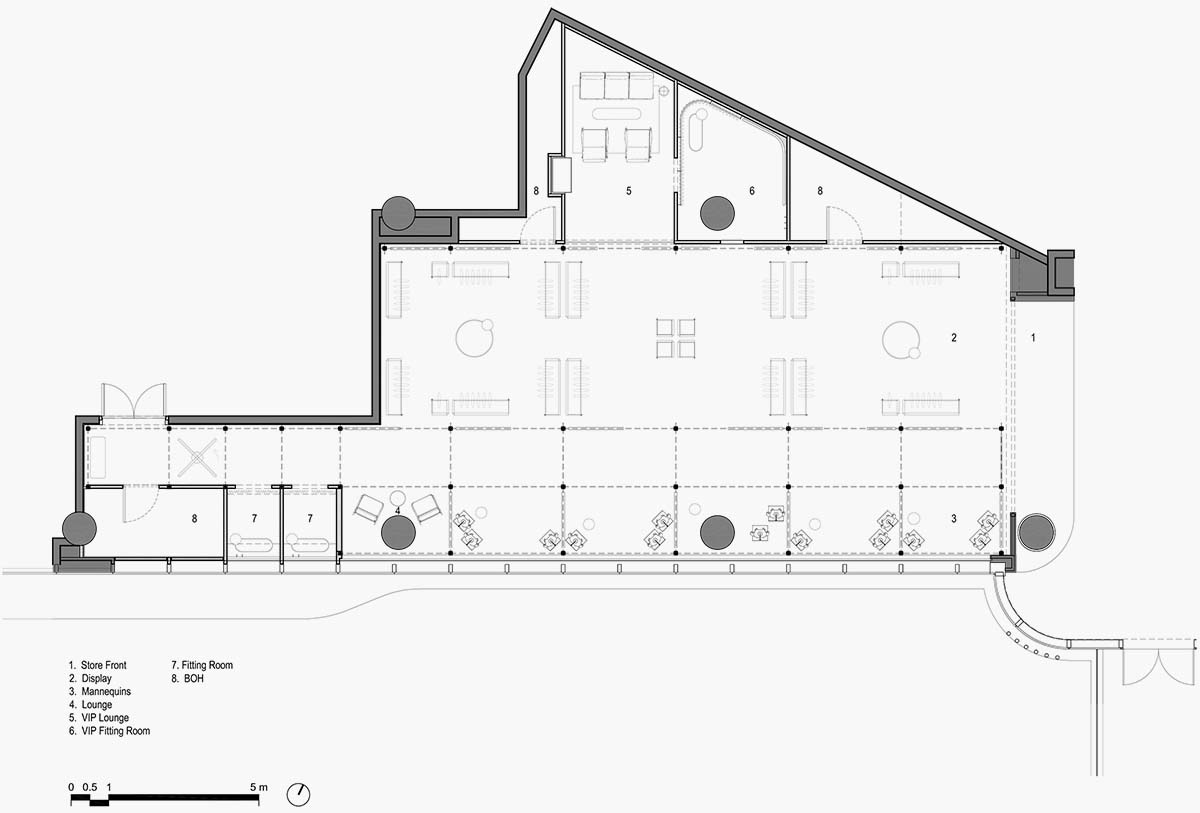
Floor plan
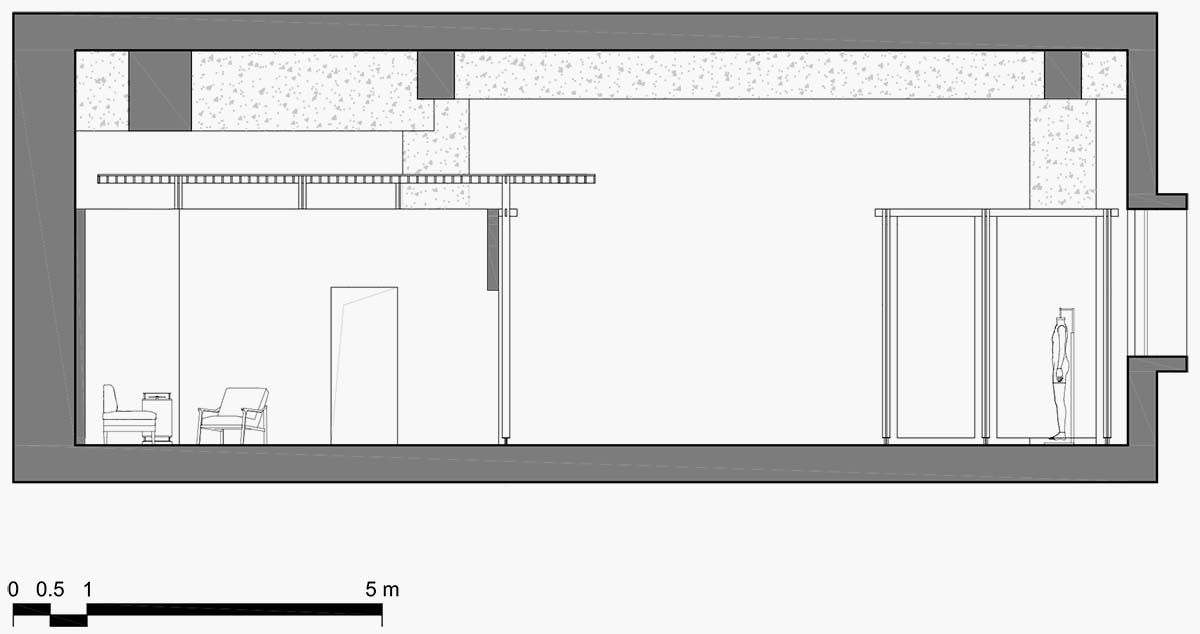
Section
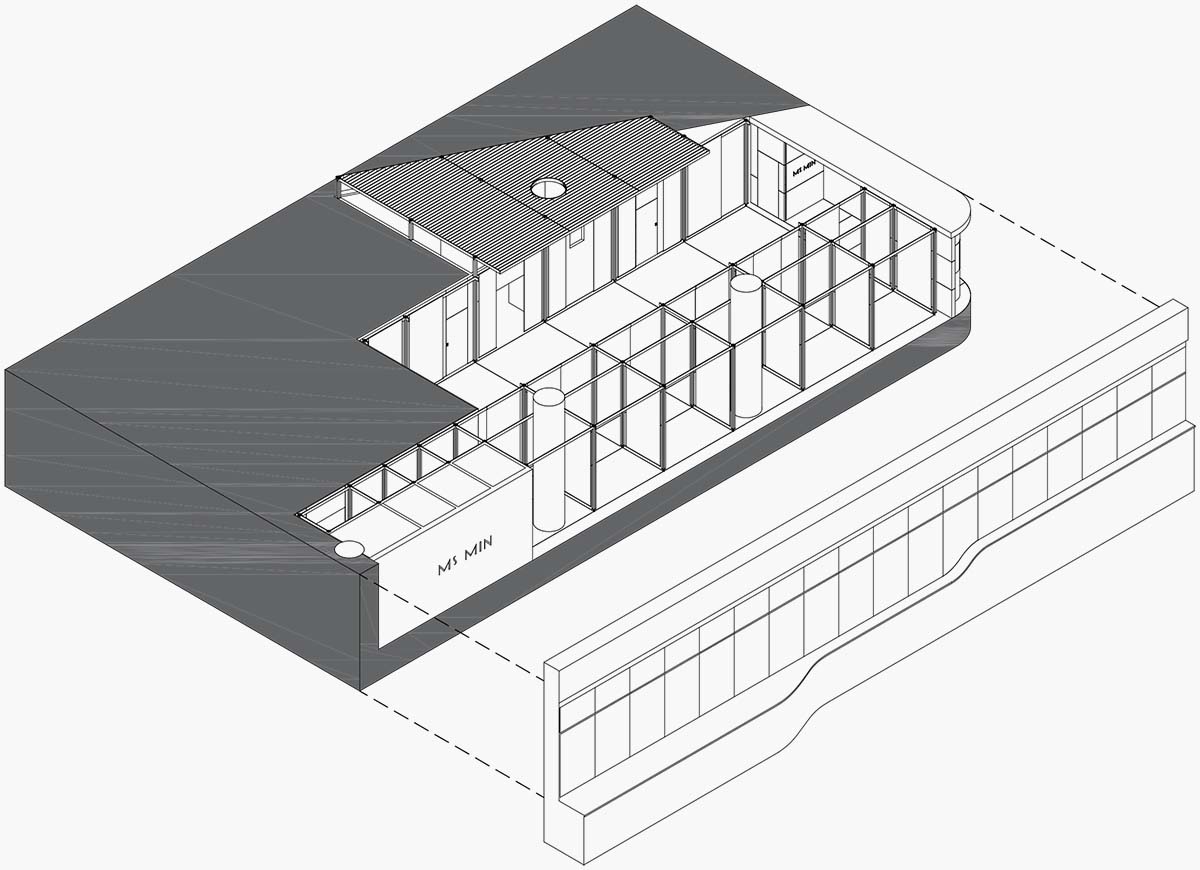
Axonometric drawing
Neri&Hu also revealed design for a red concrete factory situated along branches of the Grand Canal in Jiaxing, China. The firm completed The Urban Monument, creating "a meandering journey" in the extension of the Qujiang Museum of Fine Arts in Xi’an, China.
Neri&Hu was founded by Lyndon Neri and Rossana Hu in 2004. Based in Shanghai, the office works internationally to provide architecture, interior, master planning, graphic and product design services.
Project facts
Project name: Atelier | Ms MIN Retail Space
Interior Design: Neri&Hu Design and Research Office
Location: Taikoo Li, Shanghai, China
Client: Ms MIN
Gross area: 195m2
Partners-in-charge: Lyndon Neri, Rossana Hu
Associate-in-charge: Sanif Xu
Design team: Muyang Tang, Zhikang Wang, Amber Shi, Yoki Yu, Nicolas Fardet
Product Design: Neri&Hu Design and Research Office
Consultant: Lighting: Viabizzuno (Shanghai)
Contractor: Shanghai Yali Design Decoration Co., Ltd.
All images © Zhu Runzi unless otherwise stated.
All drawings © Neri&Hu.
> via Neri&Hu
atelier fabric marble Neri&Hu retail retail spaces textile wood
