Submitted by Palak Shah
SOM's newest Engineering & Science Research Facility Building at Rice University opens door
United States Architecture News - Dec 28, 2023 - 17:50 2257 views
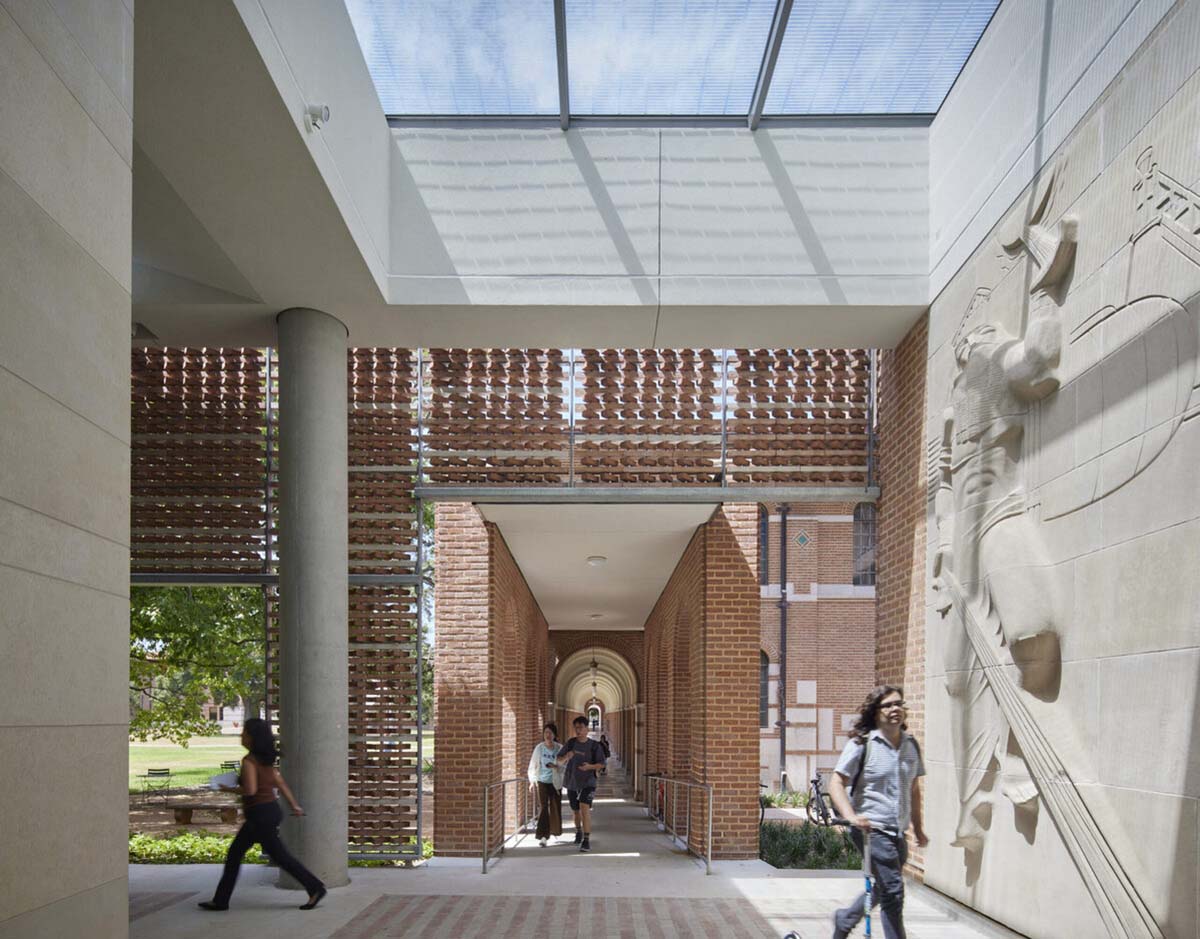
Rice University recently announced the opening of its latest research facility, the Ralph S. O’Connor Building for Engineering and Science, located in the heart of the historic core campus. Designed by SOM, the 250,000-square-foot (23, 255 Square meters) building seamlessly integrates with the existing campus architecture. This state-of-the-art facility underscores Rice University’s commitment to advancing scientific discovery and attracting top talent in science and engineering.
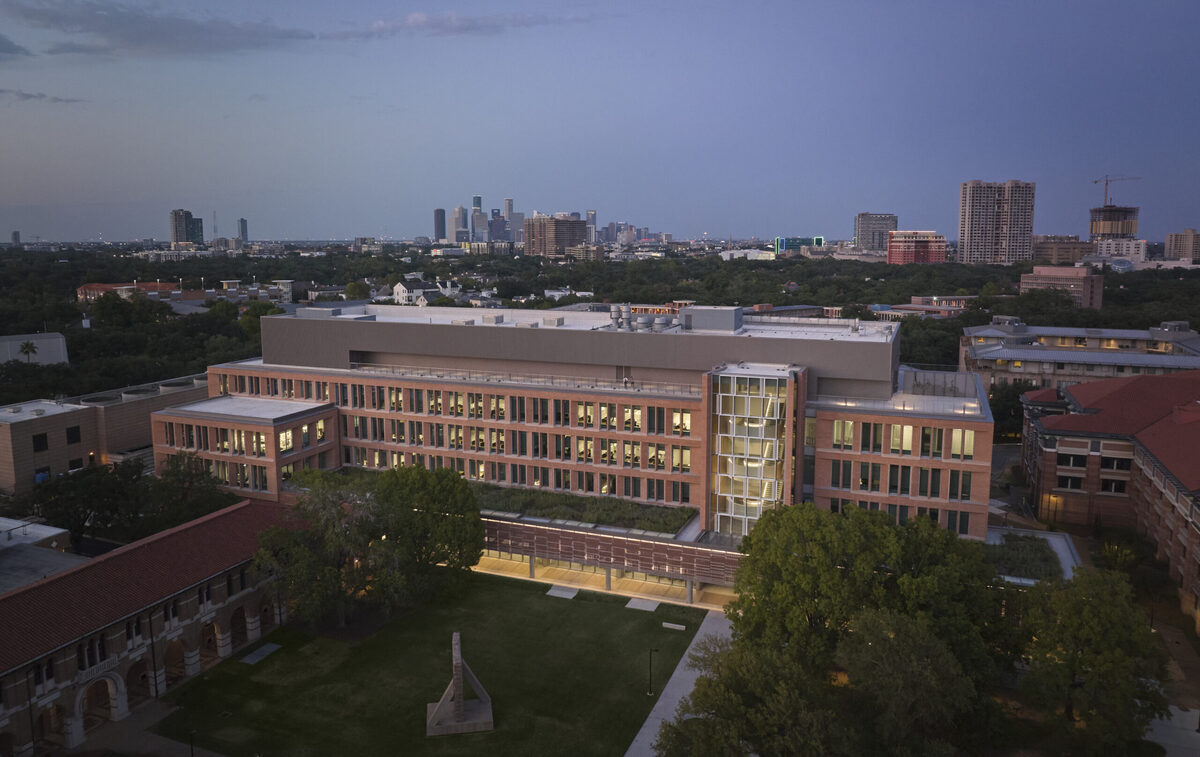 Image Credit: Dave Burk © SOM
Image Credit: Dave Burk © SOM
Situated on the university's 300-acre forested campus in Houston, Texas, Rice consistently ranks among the top 20 universities in the nation. The O’Connor Building, now the largest research facility on campus, further enhances the university's prestige. Focused on fostering interdisciplinary collaboration, the facility includes cutting-edge laboratories, classrooms, offices, a cafe, and interactive gathering spaces. A multi-purpose event space with an outdoor terrace on the top level offers panoramic views of the campus and Houston skyline.
SOM Design Principal Javier Arizmendi notes, "We went beyond the confines of the building to enhance a pivotal location on this historic campus. The design strikes a balance of historic and contemporary materials, leverages existing circulation pathways, and creates an energetic hub of social and scientific activity for the next generation of scholars and innovators.”
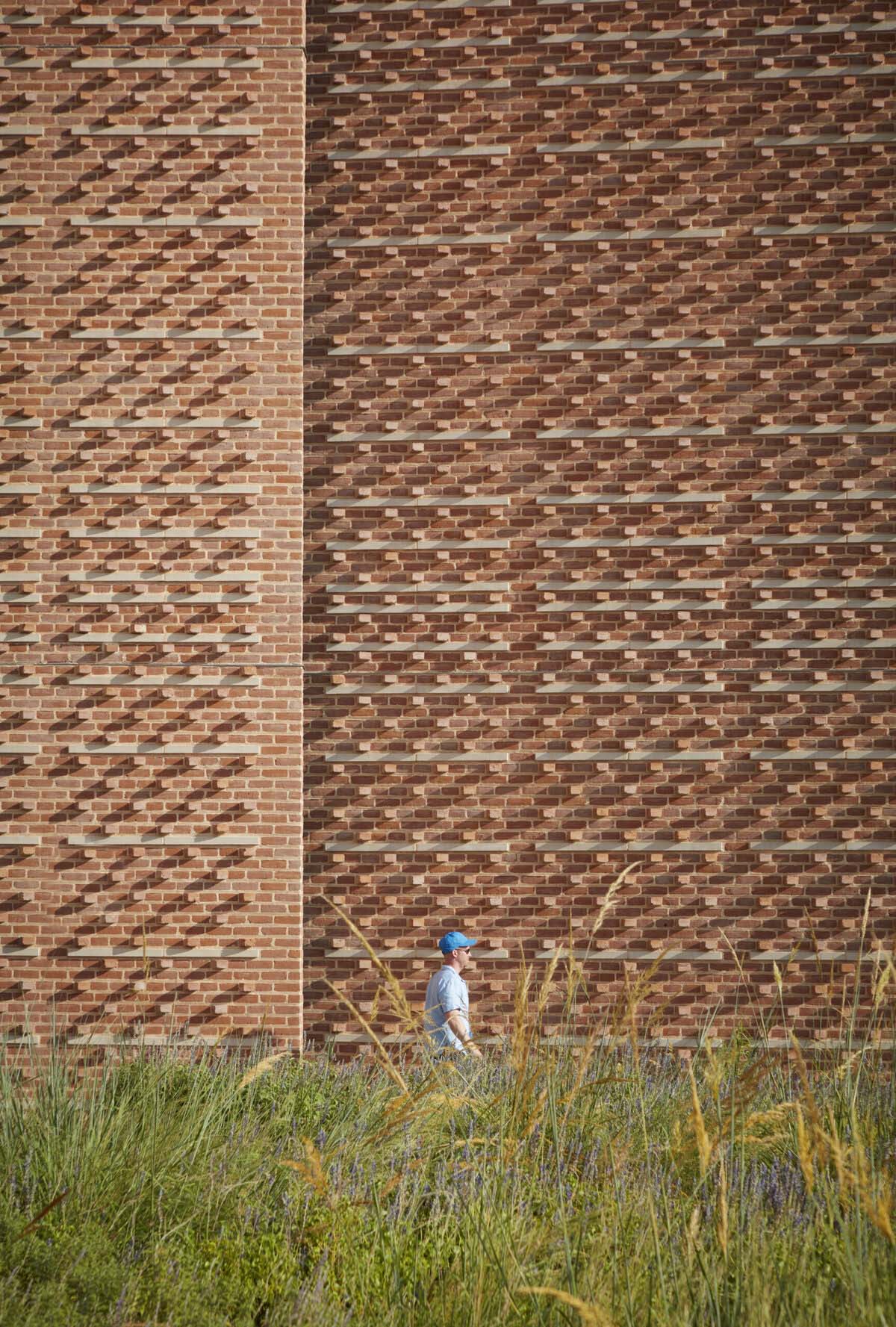
Image Credit: Dave Burk © SOM
SOM designed the O’Connor Building with a specific focus on encouraging collaboration in key research areas: advanced materials, quantum science and computing, urban research and innovation, and the energy transition. The design promotes interaction through a stair tower and central hub connecting stepped double-height collaboration areas on different levels.
The building's design activates the Engineering Quad, extending the vitality of the campus. A five-story central atrium serves as a focal point, connecting seminar rooms, break areas, and informal gathering spaces. A transparent glass facade at the atrium’s ground level provides visibility to the campus. At the main entrance, a cantilevered sculptural stair, framed by brick walls and a fritted glass wall, adds a striking architectural element.
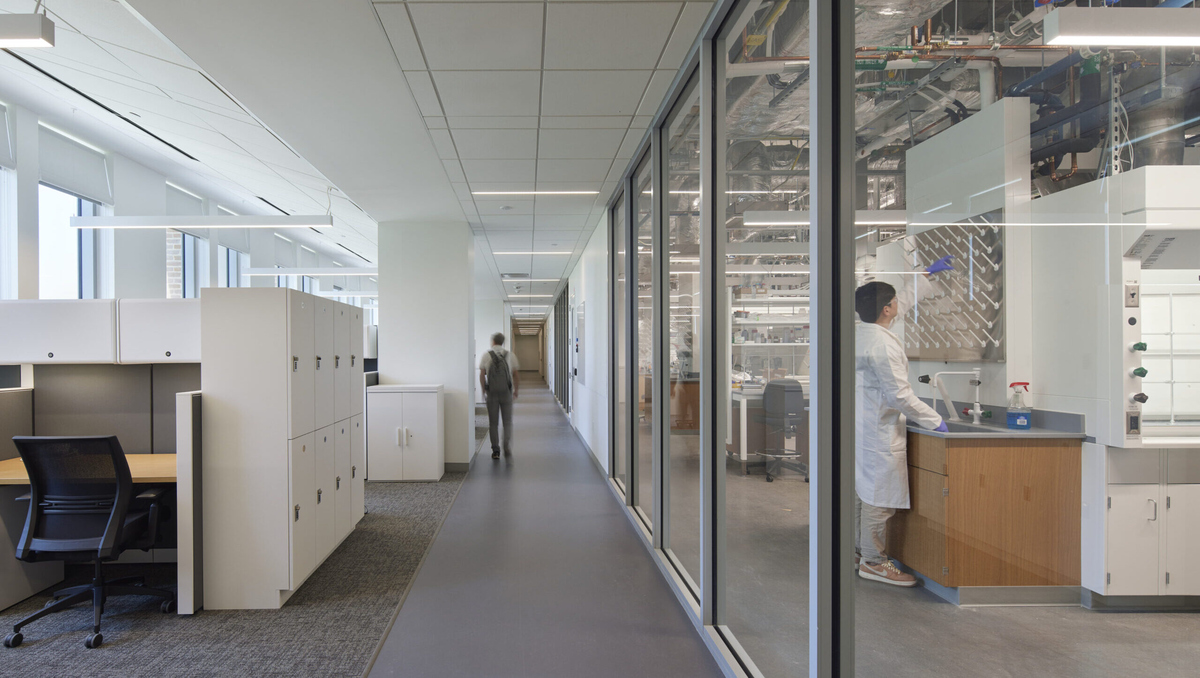
Image Credit: Dave Burk © SOM
The building's circulation plan encourages movement, integrating seamlessly with the campus’s pedestrian arcade network. An art program featuring works from renowned artists, including the preserved bas-relief sculpture "Energy" by William McVey, enhances the overall aesthetic.
Maintaining the historic campus's visual identity, the O’Connor Building facade incorporates brick and punched windows, complemented by angled brick pilasters and fins. A covered arcade along the western edge is adorned with a delicate brick and stone veil, providing shading and modulating sunlight for thermal and visual comfort.
Luay Nakhleh, Dean of Engineering at Rice University, emphasizes the significance of the O’Connor Building, stating, "It represents far more than mere bricks and mortar." He envisions the facility as a global convergence point for brilliant minds to conduct groundbreaking research, addressing society's most pressing challenges.
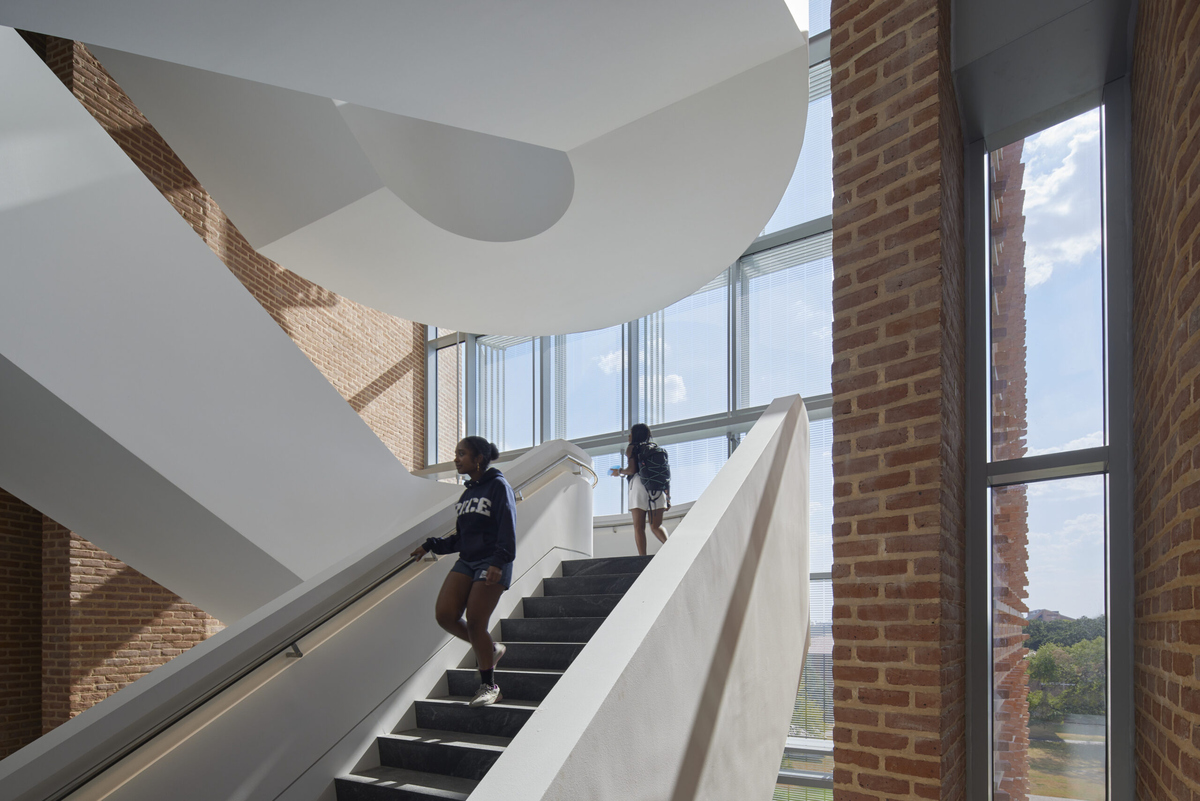 Image Credit: Dave Burk © SOM
Image Credit: Dave Burk © SOM
Demonstrating a commitment to sustainability, the building employs passive and active design strategies to reduce its carbon footprint. These include maximizing daylight, strategic placement of pilasters and fins, and skylights to mitigate the Texas sun. Thanks to these efforts, the laboratories within the O’Connor Building use 50 percent less energy than comparable research spaces.
Project facts
Location: Houston, Texas
Building Name: The Ralph S. O’Connor Building for Engineering and Science
Project team
Architects: Skidmore, Owings & Merrill
Main contractor: Anslow Bryant Construction LTD
Sustainability consultant: Skidmore, Owings & Merrill
Structural Engineer: IMEG Corp
Local Architect: Scientia Architects
Lab consultant: Jacobs Engineering Group, Inc
Civil Engineer: Walter P. Moore
Landscape Architecture: OJB Landscape Architecture
Acoustics: Salter
Geotechnical: Ulrich Diederich Design
Fire Protection: Wylie
Vertical transportation: Edgett Williams Consulting Group
Lighting Designer: Loisos + Ubbelohde
Av/Acoustics/Security Consultant: Stanton Engineering Group, LLC
Commissioning Agent: AEI
Top Image courtesy of Dave Burk © SOM.
> via SOM
