Submitted by WA Contents
Veinte Diezz Arquitectos converts an abandoned home into a serene indoor-outdoor dwelling
Mexico Architecture News - Jul 16, 2025 - 04:51 2453 views

Mexican architecture practice Veinte Diezz Arquitectos has transformed an abandoned home into a serene indoor-outdoor dwelling in the historic center of Mérida, Yucatán, Mexico.
Named Vistalcielo, the 155-square-metre home features a sequence of open-air patios and closed modules.
The project, which was designed as a vacation rental, reimagines a long-abandoned property while striking a balance between continuity and intervention.
Retaining as much of the old structure as feasible, the new arrangement prioritizes natural light, ventilation, and material honesty.

Project context and concept
The existing house, which stood on a 5 by 31-meter tiny urban lot, was in a state of structural neglect, with overgrown plants and collapsing roofs.
The architects suggested a simple and considerate approach rather than demolishing the house: preserve the old stone walls, add light with patios and skylights, and divide the house into six separate volumes, three of which are open and three of which are covered. Cross-ventilation, visual transparency, and a smooth indoor-outdoor experience are produced by this arrangement.
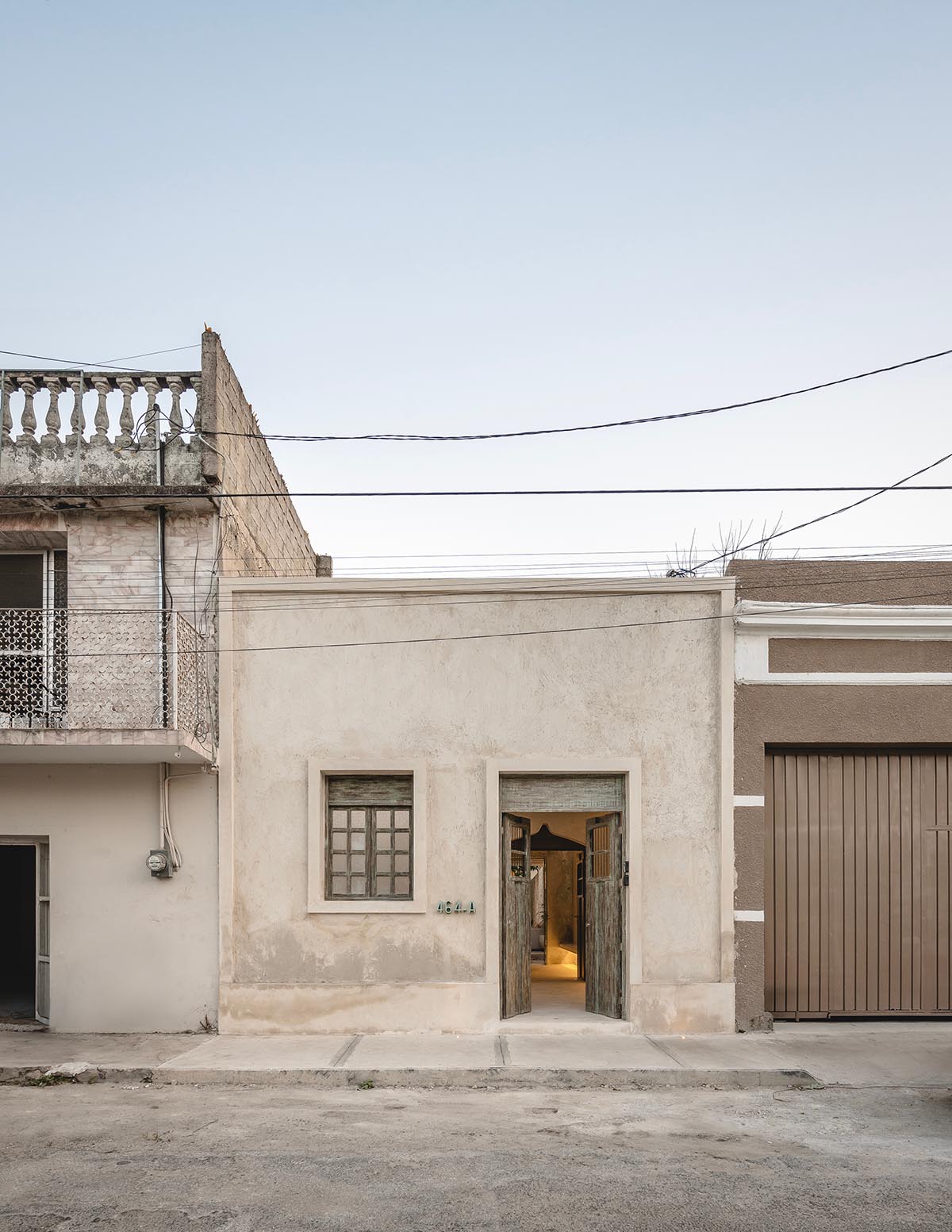
Main façade
Spatial strategy and atmosphere
A series of areas may be seen from the street: rear garden with pool, central patio, guest suite, entrance garden, social core (kitchen and living room), and master suite in the back. The focal point of the house is the central patio, which serves as a passive cooling feature in addition to facilitating circulation.
Every space is naturally illuminated and ventilated thanks to curved walls, patios, and open-air connections, creating a variety of moods throughout the day.

Patio
Materiality and constructive decisions
The intervention is defined by a limited palette of regional textures and materials. Natural-tone lime plaster and hand-striated concrete in damp regions are the primary finishes.
Wherever possible, the original masonry was preserved and used. As a tribute to classic wooden rollizos, the new roof slabs were left exposed, exposing their beam structures. A crescent-shaped skylight that frames a direct view of the sky is a feature of every bathroom volume.

Kitchen
The house's original gentle sky blue was used to paint the steel window grilles, and the paved sections employ local stone and sparse planting to provide a sense of continuity and serenity.

Adaptive reuse and sustainability
By retaining around 70 per cent of the original structure, the construction footprint and demolition waste were greatly reduced, according to Veinte Diezz Arquitectos.
The passive design techniques used in the project, such as low-energy materials, natural ventilation, and shading, support a sustainable approach from an environmental and cultural standpoint.

Kitchen Facade
"Rather than creating a new house, we wanted to recover the one that was already there, revealing its potential through the rhythm of patios, curves and light," said architect José Luis Irizzont Manzanero.
A prime example of how modest architectural changes might provide significant alternatives for demolition is Vistalcielo.

The project revitalizes a neglected area of Mérida's built history by striking a balance between repair and reinterpretation, providing a calm and modern living environment that is grounded in the city.

Stairs
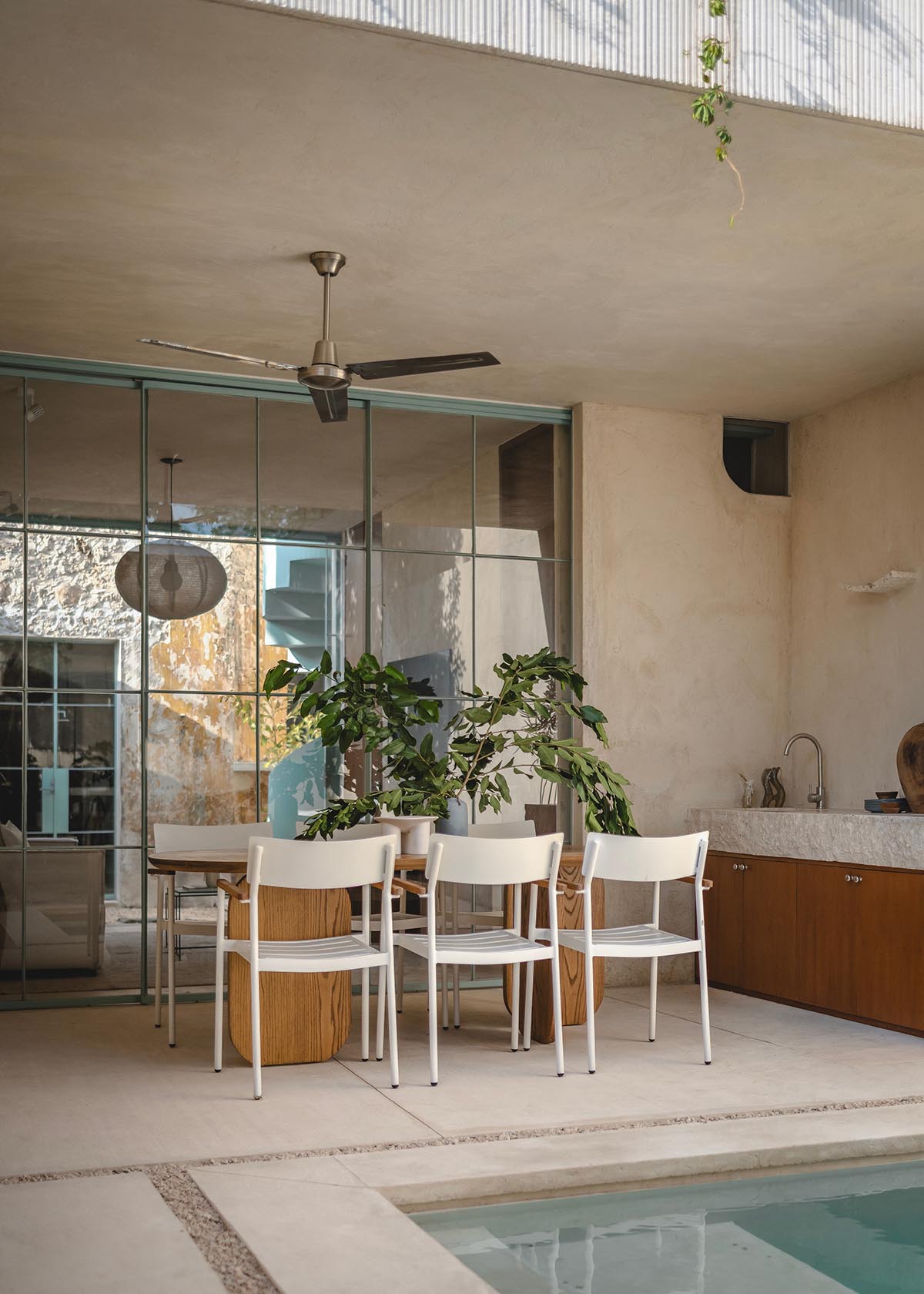
Terrace
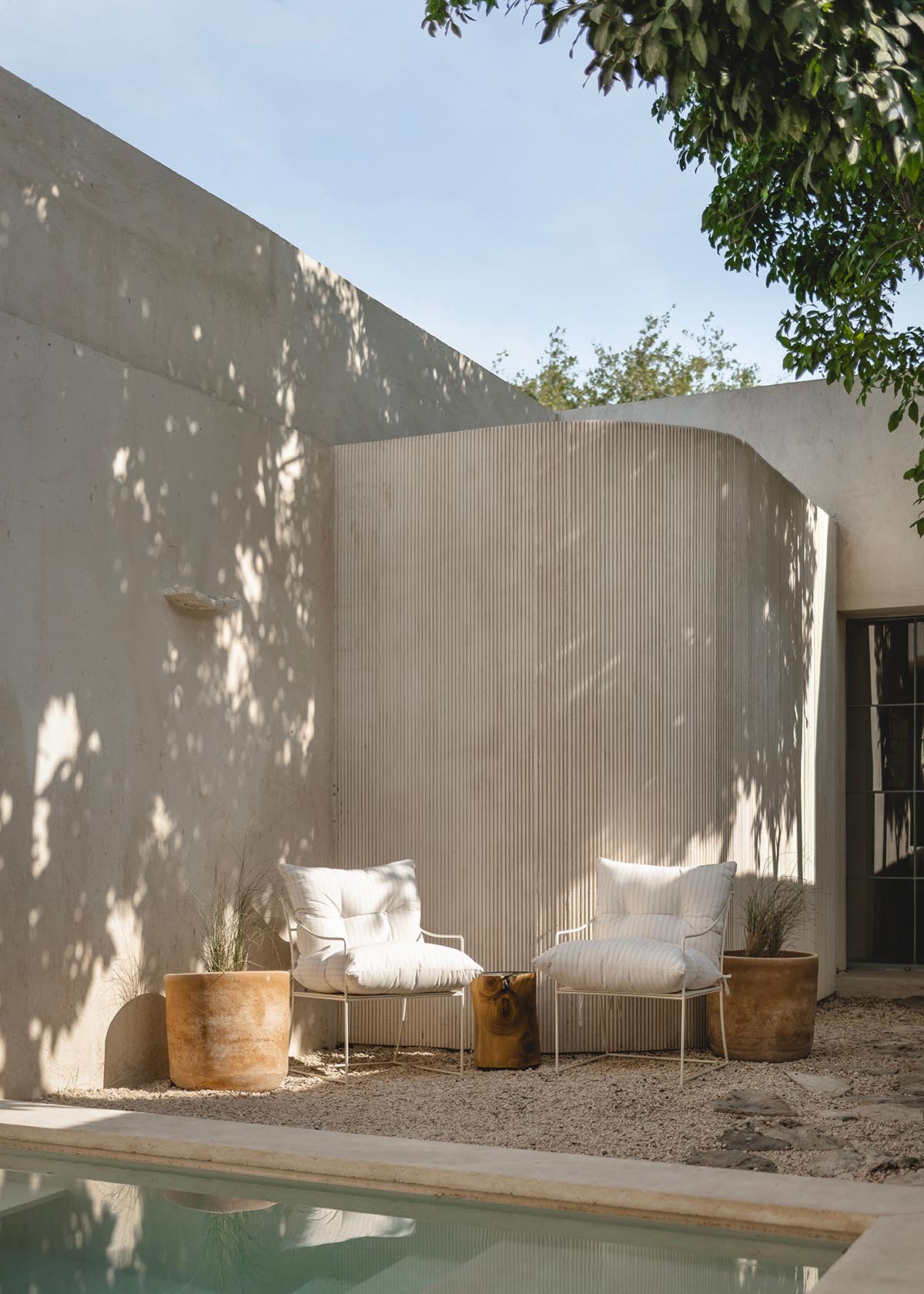
Patio


Kitchen

Back Facade


Master Bedroom

Bathtub
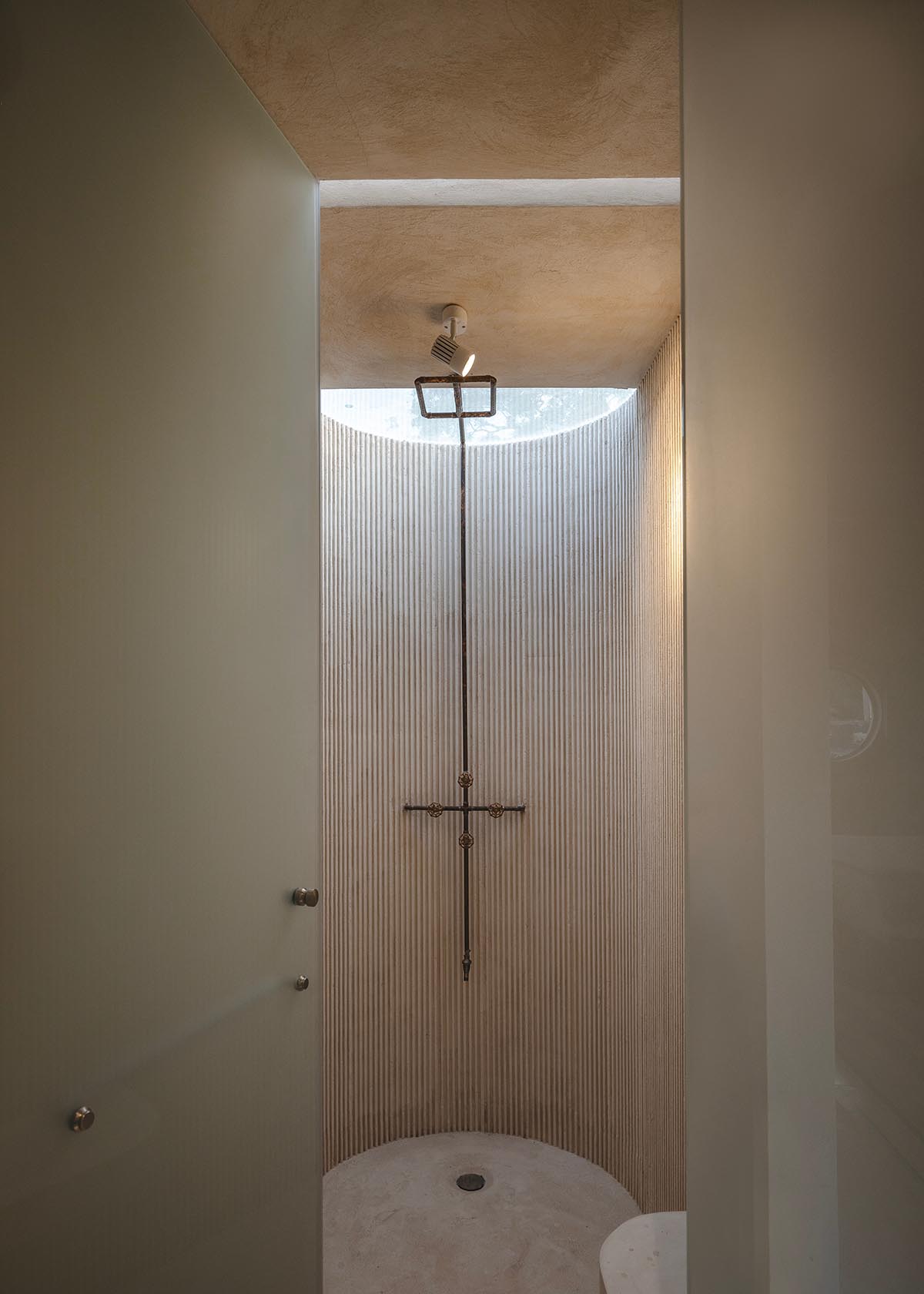


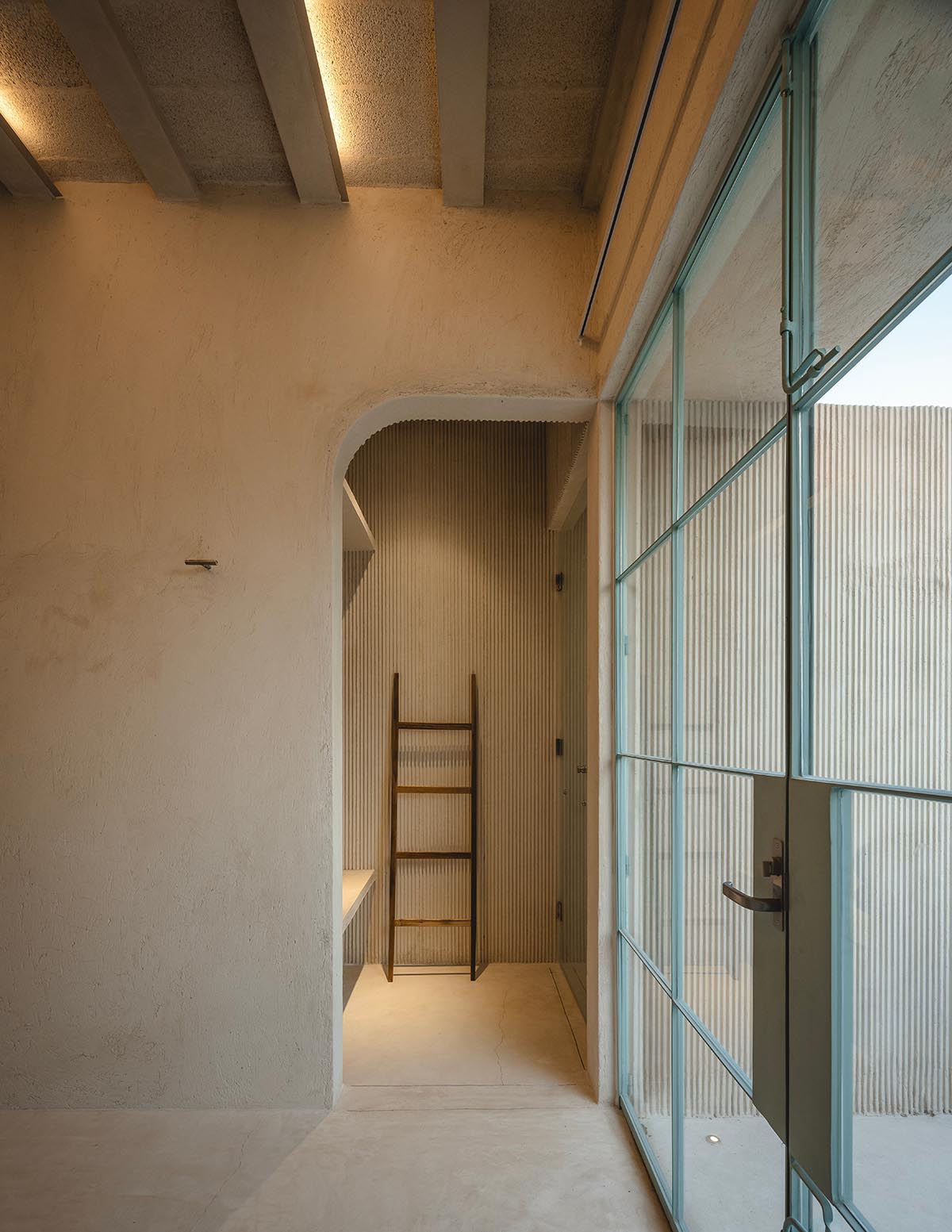
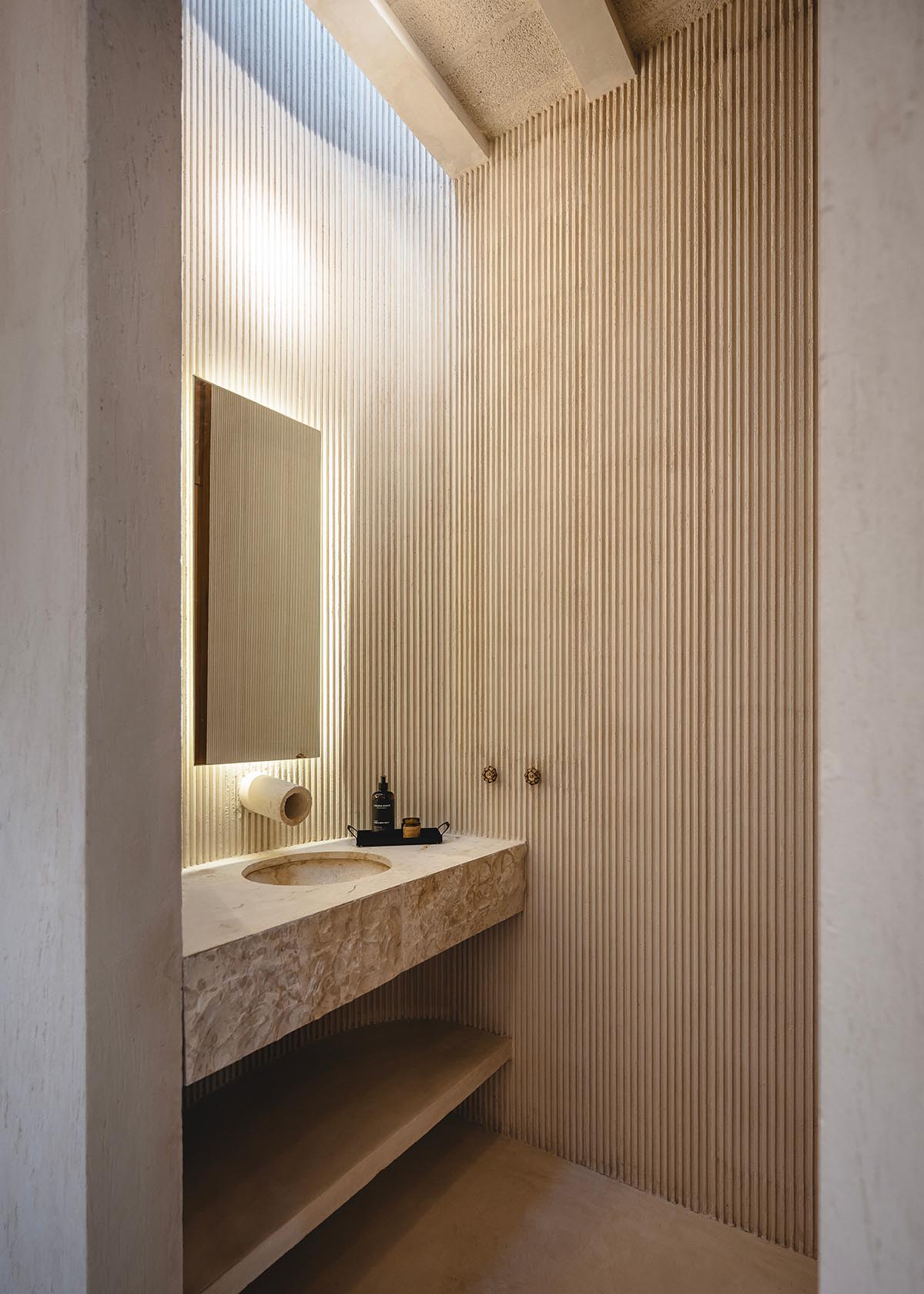



Veinte Diezz Arquitectos is an architecture studio based in Mérida, Mexico. In the residential, hospitality, and heritage sectors, their work focuses on sensitive and contextual projects.
The studio is renowned for its ability to tell stories via building, its use of regional materials, and its passive design techniques.
Project facts
Project name: Vistalcielo
Architects: Veinte Diezz Arquitectos
Location: Calle 41 n. 464 A, Centro Histórico, Mérida, Yucatán, Mexico
Lead architect: José Luis Irizzont Manzanero
Project team: Asiria Uribia Peniche
Project sector: residential / vacation rental
Built area: 155m2
Completion date: 2024
All images © Manolo R. Solís.
> via Veinte Diezz Arquitectos
