Submitted by WA Contents
TAEP/AAP creates restaurant featuring a multifunctional grand canopy in Kuwait
Kuwait Architecture News - Oct 30, 2023 - 15:56 2576 views
A giant, grand canopy covers a small volume that functions as a restaurant and logistical areas in Sharq, Kuwait City, Kuwait.
Named BBT Hilltop, the 492-square-metre building, designed by architecture practice TAEP/AAP, is derived from the idea of a multifunctional canopy.
The grand canopy - mainly painted in white and red colors - acts as an urban installation for the heart of the business city center.
The building artistically emerges as a new landmark and becomes "a notorious place for gathering."
A large-scaled canopy has a stepped terraced on top of it to provide views towards the city. This terrace - where the studio calls this place "a ludic contemplation area" - provides a flexible space for eating, or simply resting.
BBT Hilltop is open for several uses during each period of the day. Underneath it shields the drive-in restaurant, as well as an outdoor esplanade.
"A sort of stand was created to be used as a sitting area and playground, with the addition of a slide that interacts with the inclination of the canopy," said TAEP/AAP, a multidisciplinary award-winning architecture and engineering practice based in Kuwait, Portugal and France.
"It can be used as well as an outdoor theatre for certain shows, or even a cinema in compliance with appropriate infrastructure," the office added.
The box that holds the canopy contains the interior restaurant area, and its logistical areas, wrapped in matte paint and metallic mesh on the outside and glossy white ceramic tiles on the inside, contrasting with the red floor and ceiling.
Some strategic openings were considered to ensure breathability and ventilation, access, and natural lighting, giving the whole the desirable habitability.
The studio tried to achieve a harmony through a constant dialogue provided by its main vertical element, the red spiral staircase, that connects the restaurant and the top of the canopy, completing the loop between the interior and exterior spaces.
The construction of the building was completed by using raw basic materials, reflecting the restaurant's idea to use naturally originated products in their confections, combined with the technology of its assembly, and according to the studio, "this emphasizes the will to serve their customers in a modernly optimized way, guaranteeing satisfaction with the best quality meal in the shortest time possible."
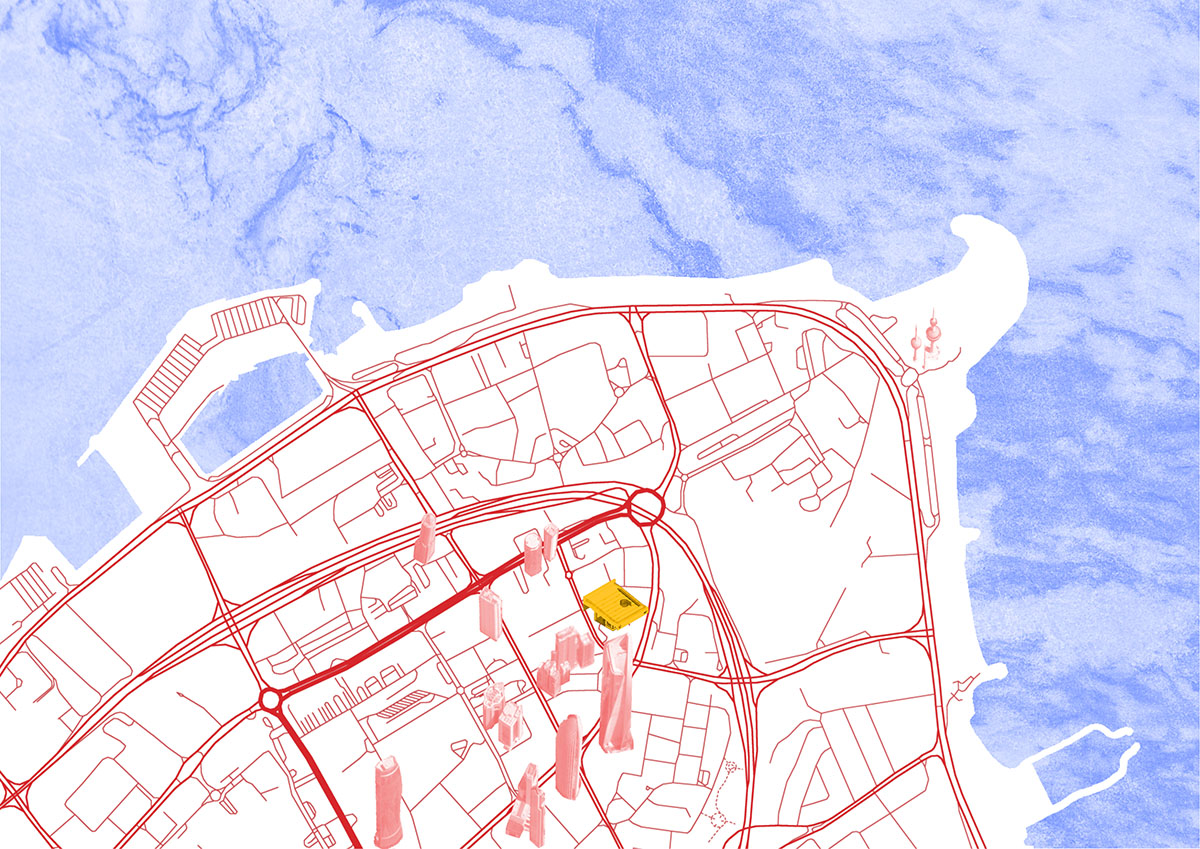
Site plan
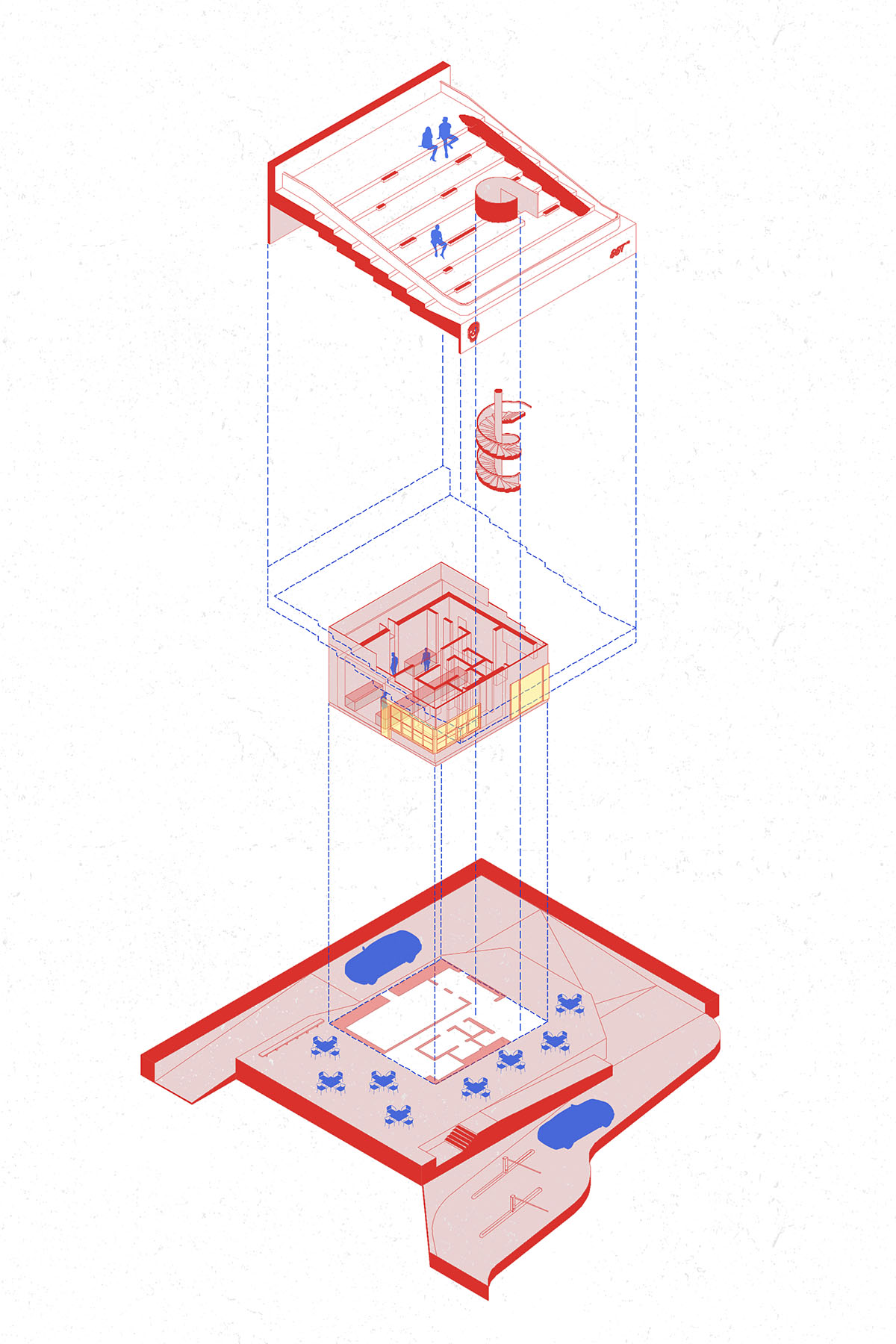
Exploded axonometric diagram
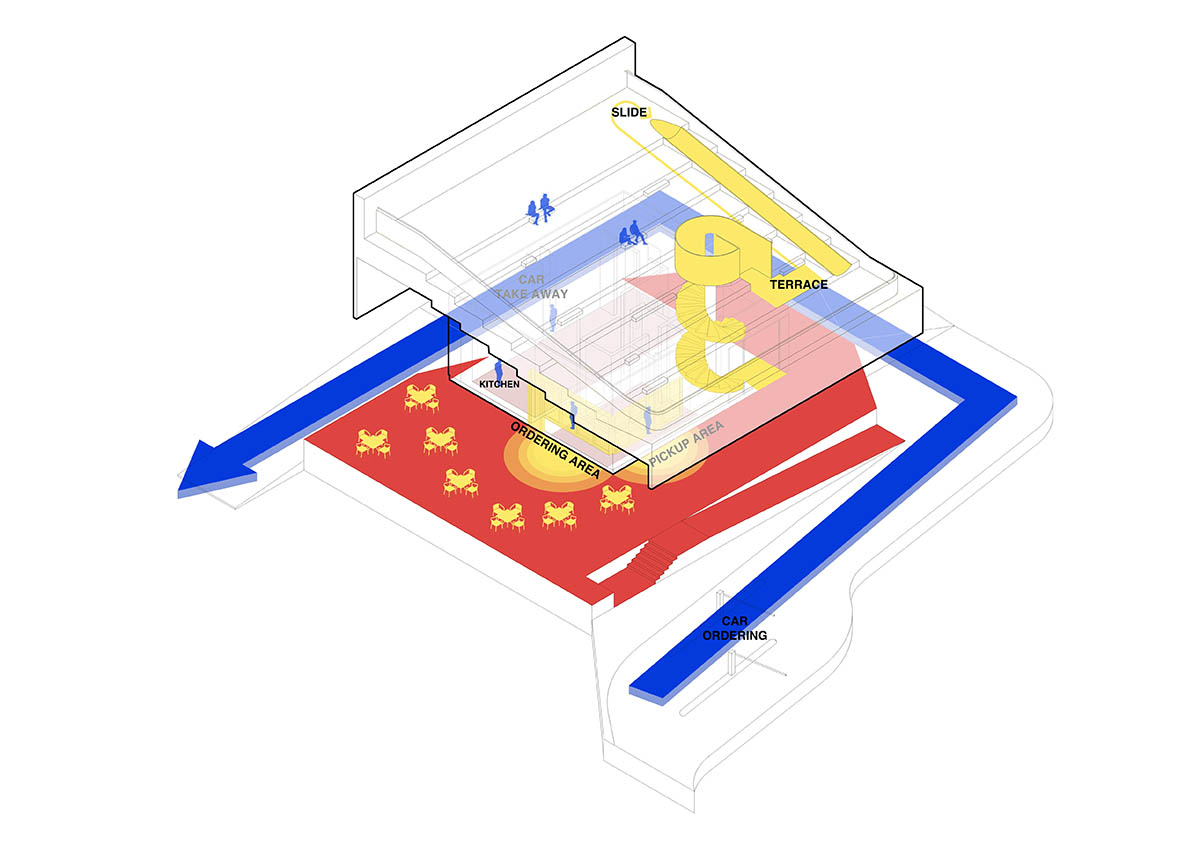
Scheme

Ground floor plan
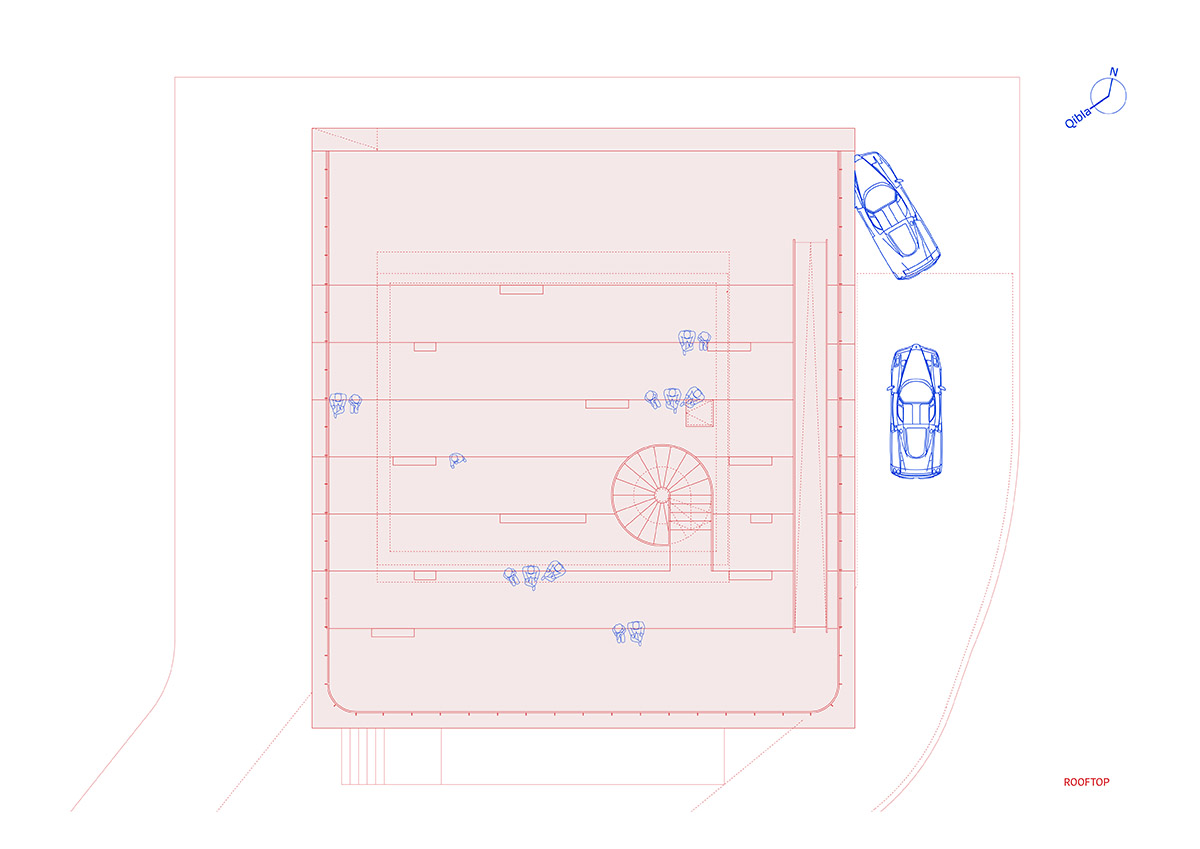
Rooftop floor plan

Perspective section
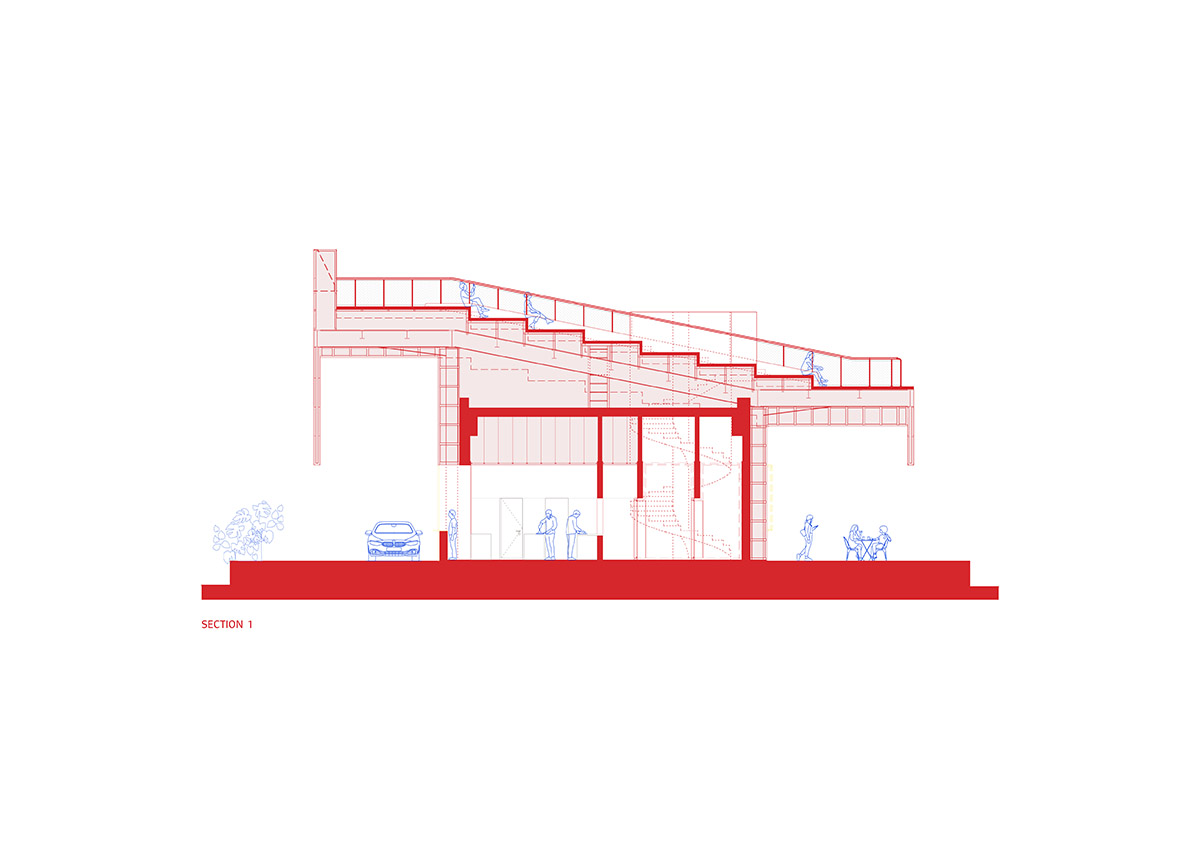
Section

Section
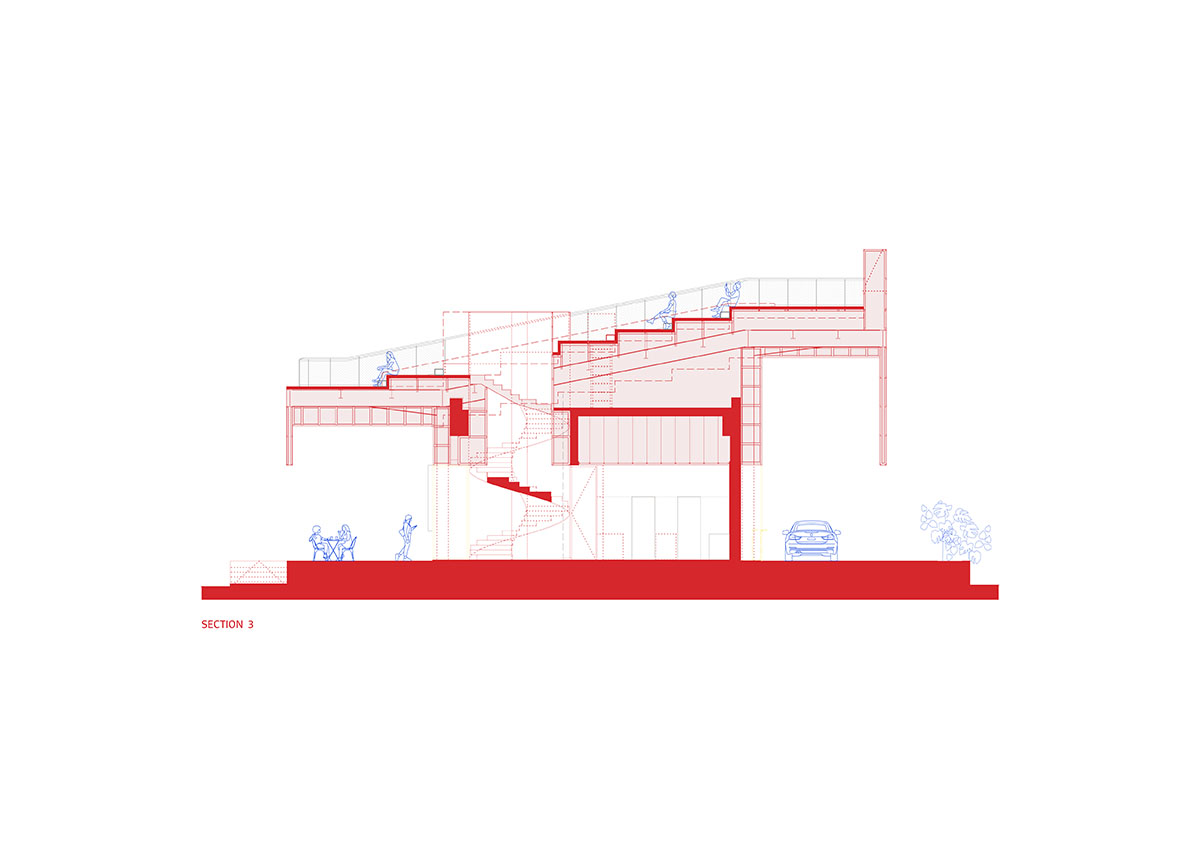
Section
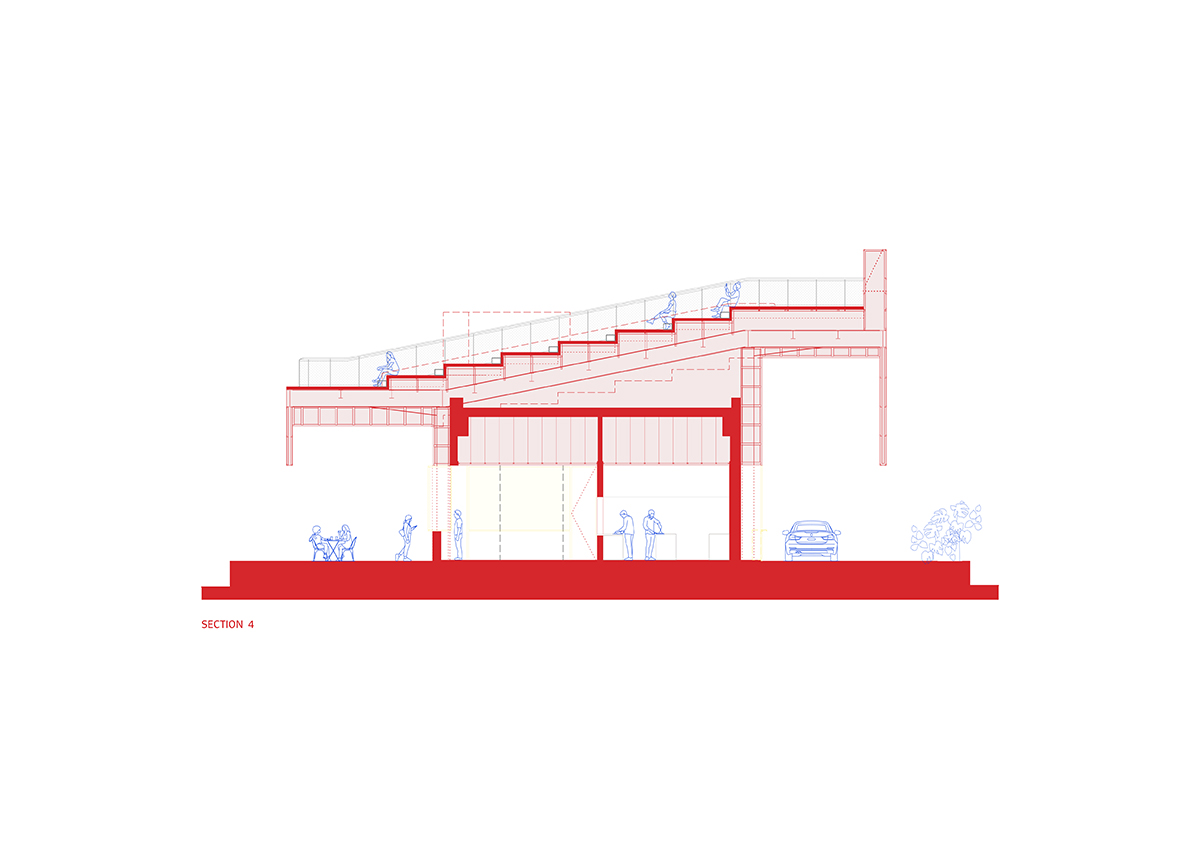
Section
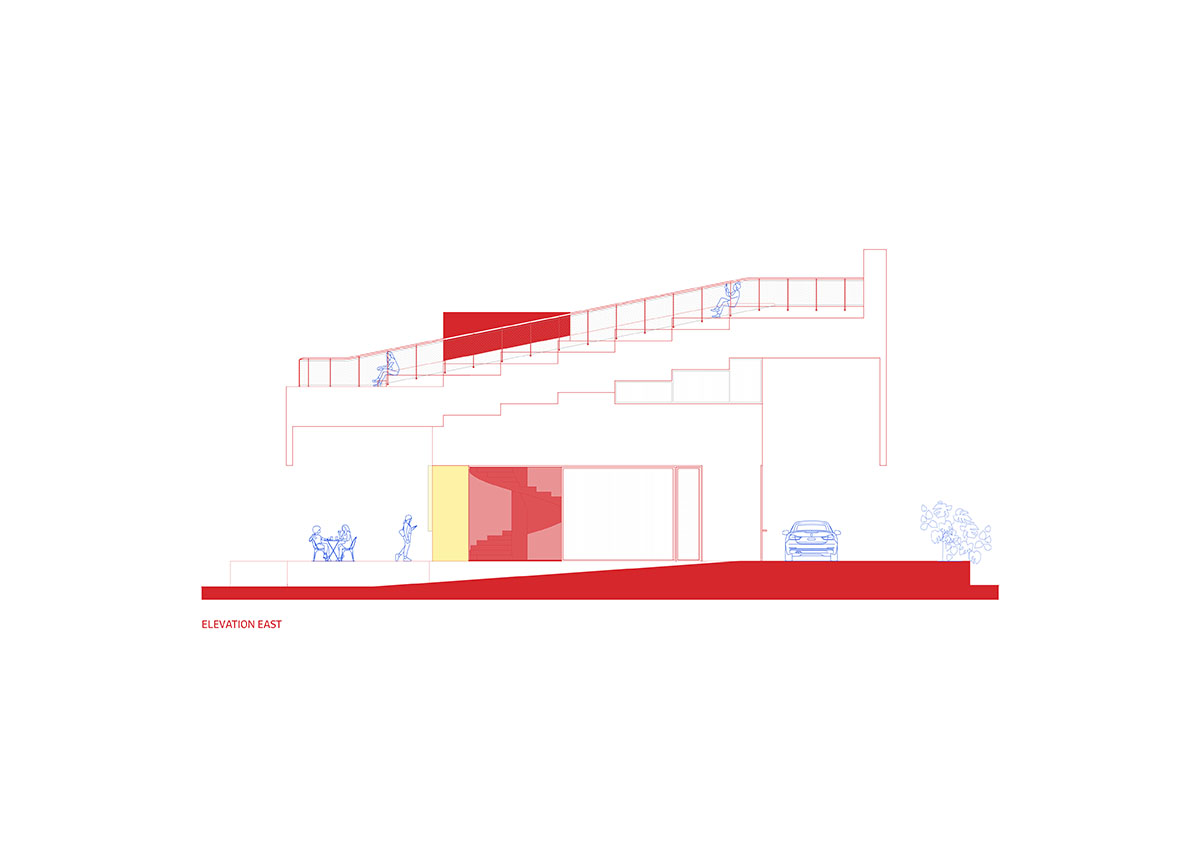
East elevation
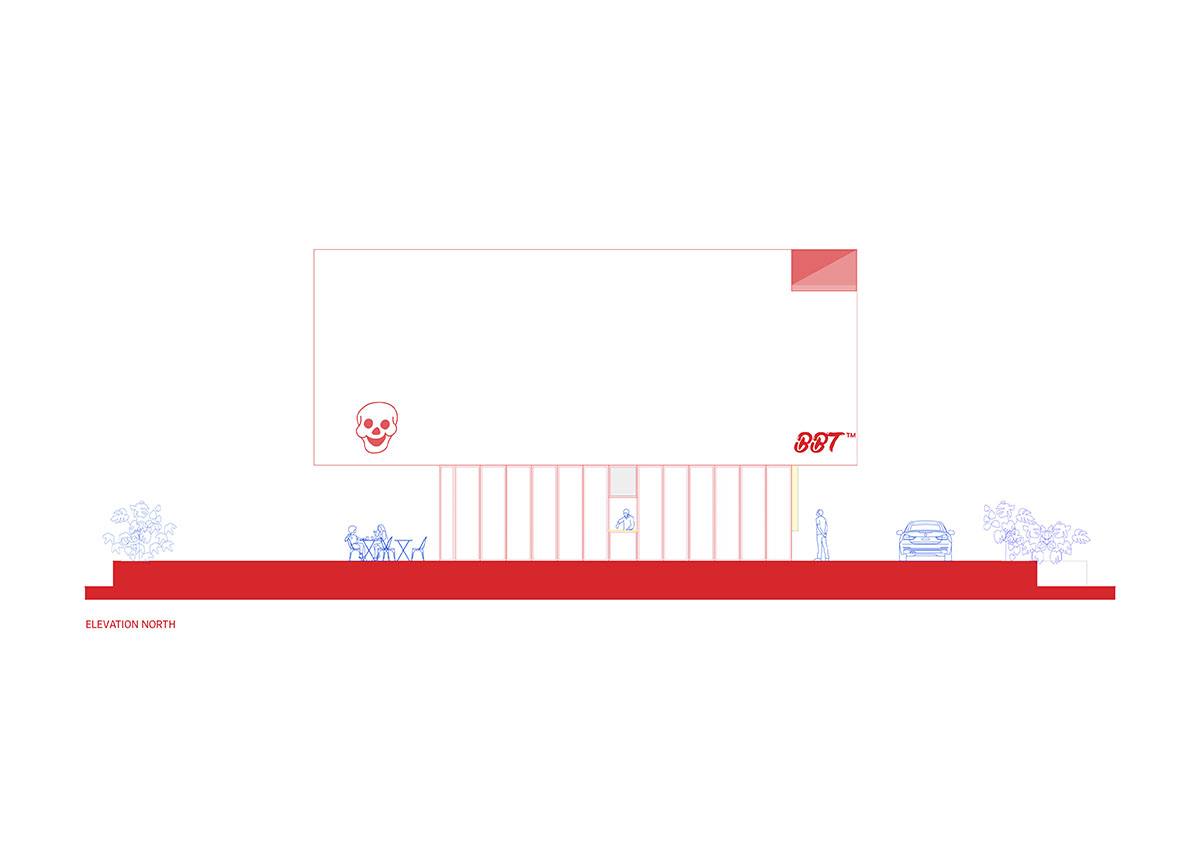
North elevation
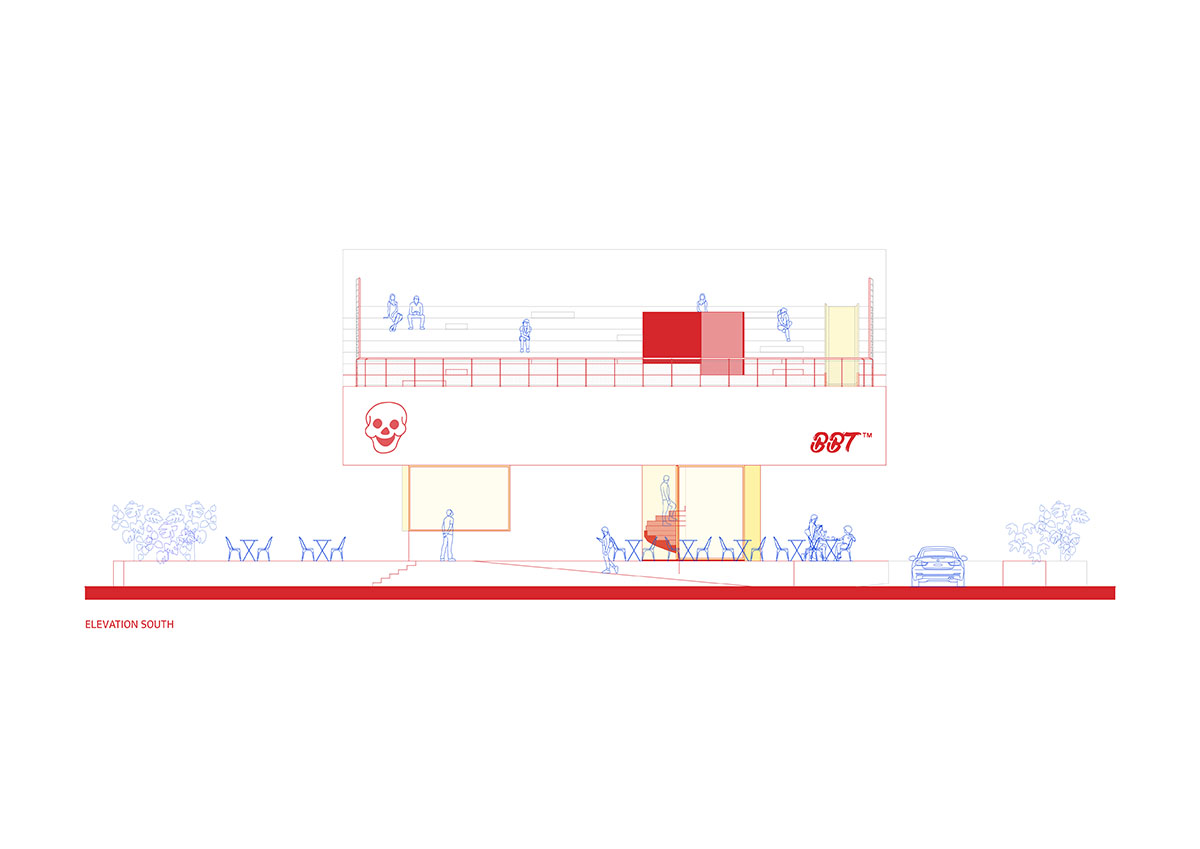
South elevation
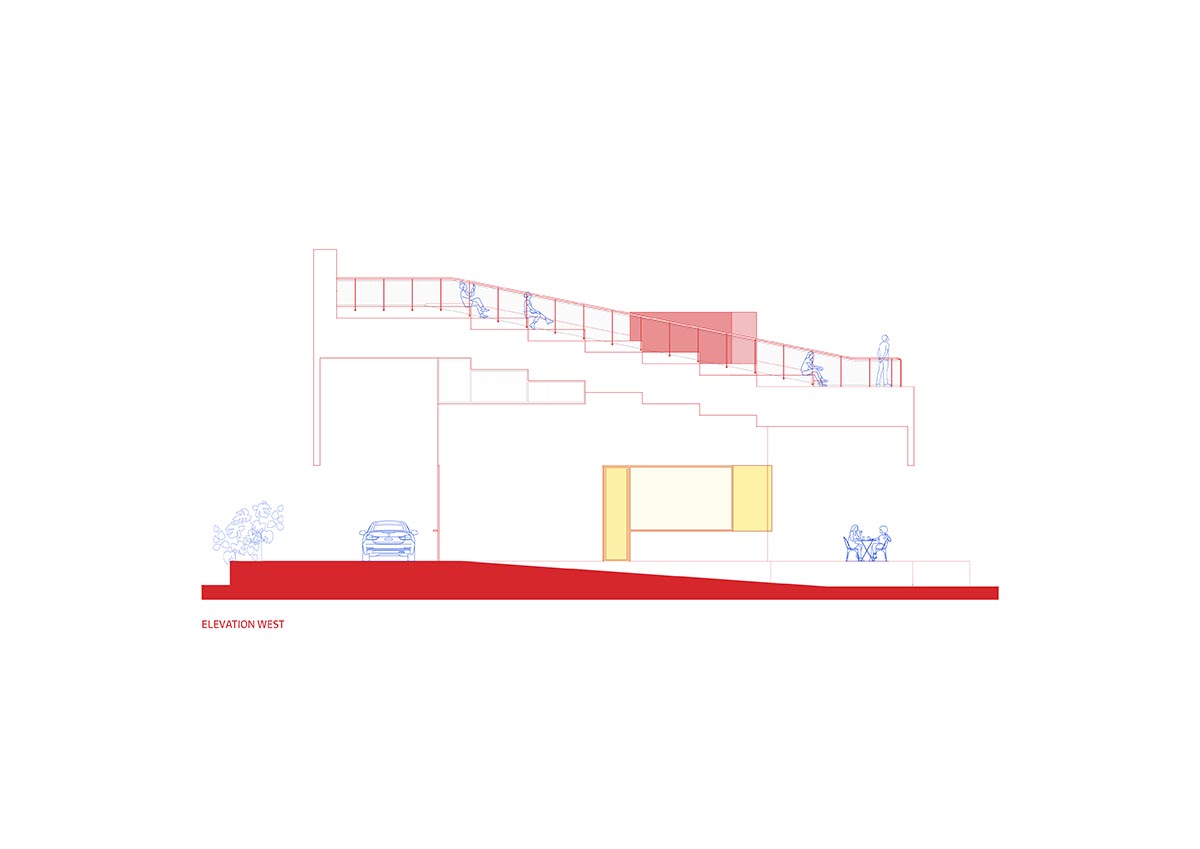
West elevation
TAEP/AAP completed a family house covered by a folded roof to create a sense of tent-like structure on a seaside in Kuwait.
Project facts
Project name: BBT Hilltop
Architects: TAEP/AAP
Project Location: Sharq, Kuwait City
Year: 2022
Built-up Area: 492 sqm
Team: Abdulatif Almishari, Rui Vargas Tiago Brito, João Costa, Dalia Aly
Rafael Fortes, Elvino Domingos, Paulo Monteiro, Carla Barroso, Gonçalo Silva, Lionel Estriga, Mohammed Fawaz Abdulhadi, Telmo Rodrigues, Tiago Lopes, Hassan Javed.
MEP: João Catrapona, Mohammed Hassan, Rúben Rodrigues, Sérgio Sousa.
Landscape: Susana Pinheiro.
Graphic Design: Mariana Neves, Raquel Martins, Federica Fortugno, Aquilino Sotero.
Consultants:
Structure: Al-Farooqi
Light Design: Light Design Portugal
All images © Fernando Guerra | FG+SG.
All drawings © TAEP/AAP.
> via TAEP/AAP
