Sponsored Content
Genesis Planners reveals high-rise featuring jali patterns inspired by ancient Indian architecture
India Architecture News - Sep 26, 2023 - 10:03 6133 views
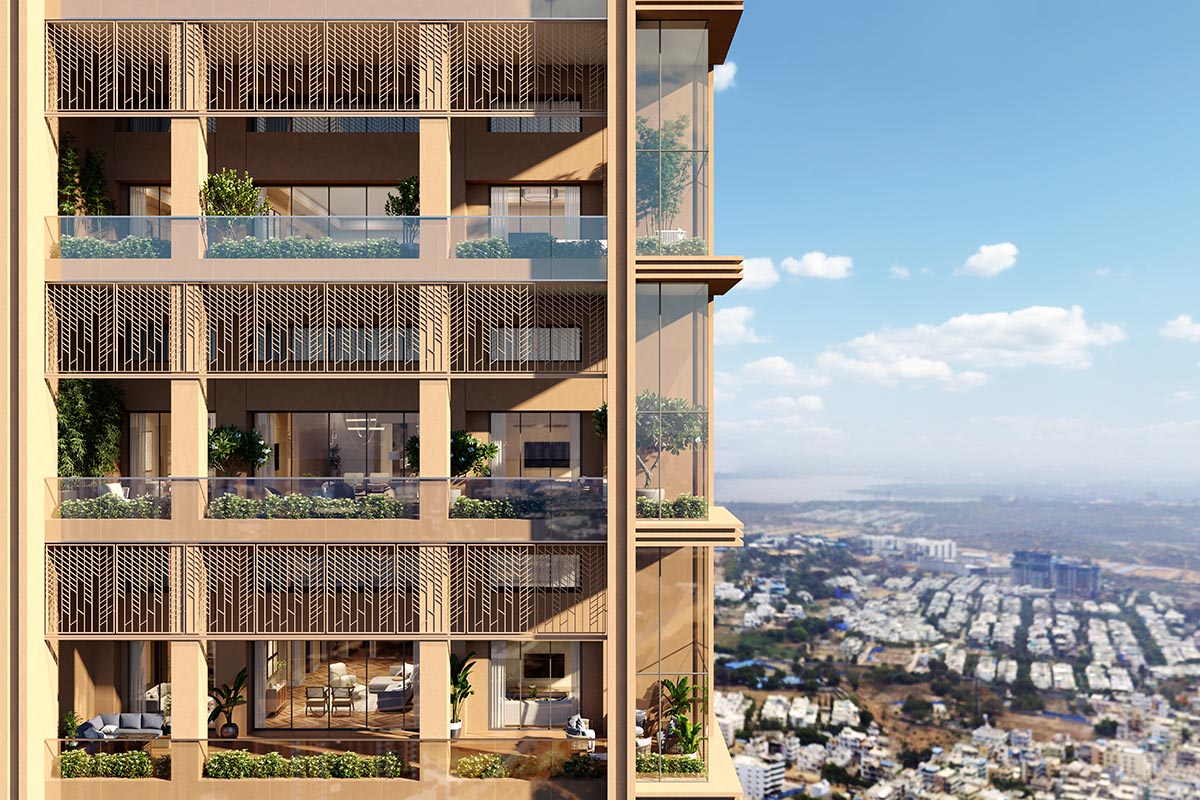
Indian architecture practice Genesis Planners has revealed plans for a new high-rise featuring jali patterns on the façade of each flat, which is inspired by ancient Indian architecture of the Rajasthan climatic region in Hyderabad, India.
The new high-rise, called Poulomi Palazzo, is a 1.12-million-square-foot tower incorporating 50-floor residential apartments, 3 club house floors, 135 units with an infinity pool and party deck.
Genesis Planners adopted tropical greens concept apart from the rest of iconic architectural and landmark components.
Each flat is marked by a "jali" pattern - known as a perforated stone or latticed screen used in Indo-Islamic architecture that allows light and air while minimizing the sun and the rain.

This is achieved by allotting total podium including the stilt area at entry level to a grand and sensual landscape experience. Entire podium is treated as vehicular free zone containing lush landscaped tropical forest theme treatment.
Reading deck, senior citizen corner, hogging/walking track loop on the edge, experiential gardens with themes, active play courts, children play areas, senior citizen courts, amphitheatre, and more activity areas have been curated on the podium level. Entire stilt is kept open and integrated into the surrounding landscape.
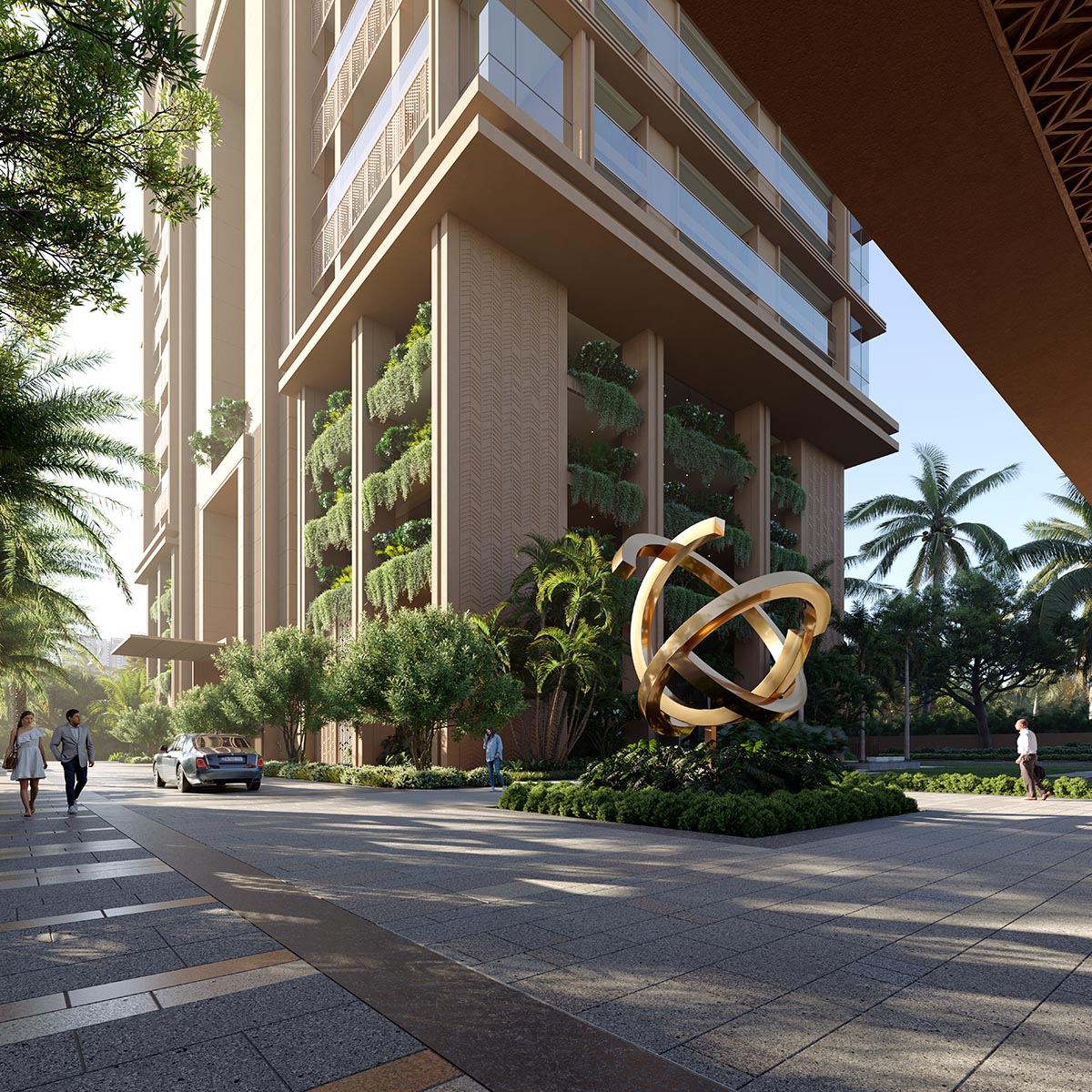
The firm designed a three-level club house in one single tower. "This project highlights the concept of villas in the sky with private garden spaces," said Genesis Planners.
"Each living unit is designed as a large format individual villa that suits the wishes and aspirations of present and future lifestyle," the firm added.

Architecture and flat design
Landscape at podium level is an integrated plan of rectilinear geometry coupled with curvilinear matrix. Vehicles are allowed up to the main entrance and rest of sides are reserved as no vehicular zone. This zone contains all outdoor activity areas both passive and active, provides spaces for individual, small groups in all times of the day.
A dedicated path/jogging track/ bicycle loop links up all these activities in sequence creating exiting experiences. One singular tower has three large format flats in each floor. While the general 3-bedroom flats are around 1,600 square foot (149 square meters) to 2,200 square foot (204 square meters) in the vicinity, in Poulomi Palazzo the flats area range from 6,225 square foot (578 square meters) to 8,100 square foot (753 square meters). All units are 4 or 5-bedroom flats.

Semi public and private spaces of the home are well segregated for privacy and comfort, while the transitions happen through well designed lobby spaces and common use spaces.
Three flats with 3.5 sides open and having at least one window on two sides, open possibilities of high ventilation and light.
Large format flats are designed to be Vaastu compliant as per the socio-cultural context. Well ventilated spaces are crafted to suit the ever-changing lifestyle interiors. Total 10 number of lifts, segregated as owners lift, visitors’ and service lifts add to the convenience and luxury and individual privacy. Each main entrance is approached through a spacious transition lobby that enhances the quality of personalisation.
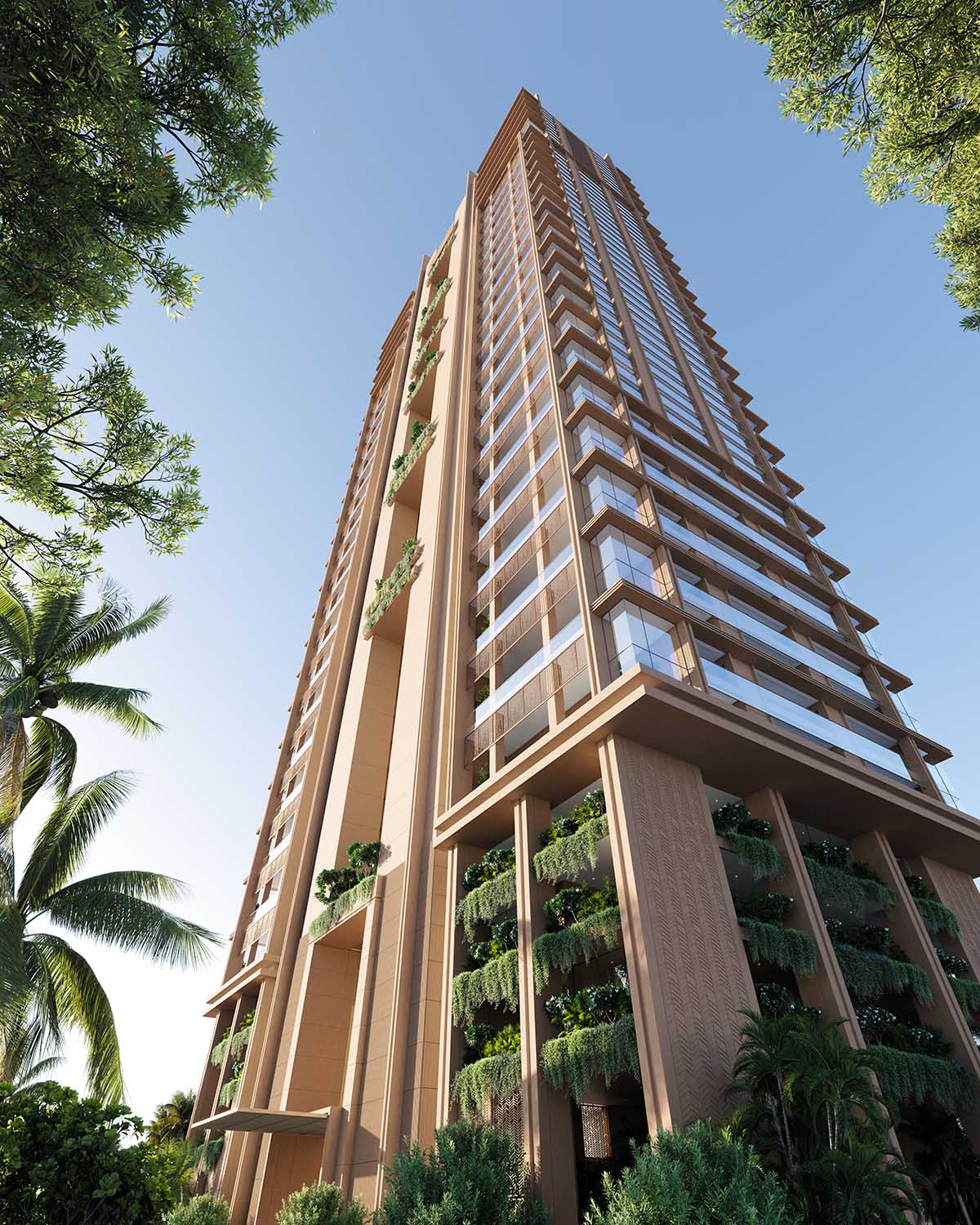
Two lifts for each flat directly open into this exclusive lobby space. Each flat has a maid room outside the flat with a privacy provision. 49th and 50th floors are made into duplex with 2,000 square foot (185 square meters) of private garden space.
Flats are designed to have 600 square foot (56 square meters) of garden space, with the location of it staggered from north to south at each level. Private gardens of flats are marked by the "jali" work, which are derived from the traditional Indian architecture to filter light and provide privacy.
Building texture, color and jali work are inspired by the ancient Indian architecture of the Rajasthan climatic region. Beige and sandstone hues complement the mood and setting.
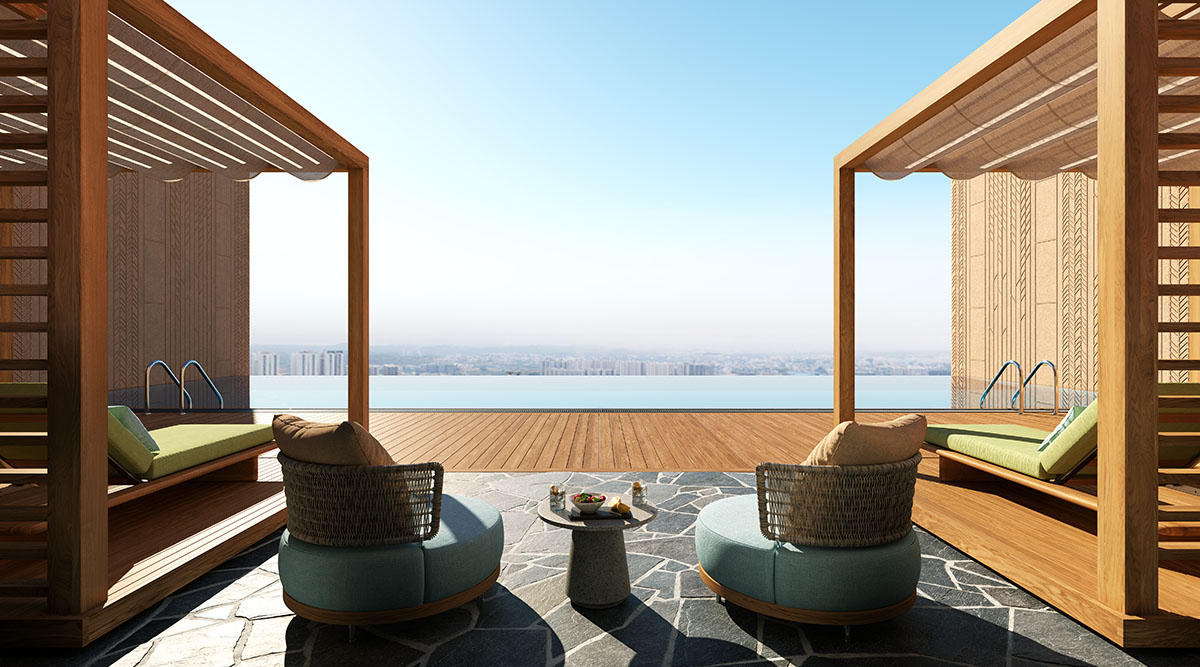
Each flat has exclusive two lifts, private lobby space and detached maids living space. On the 47th floor, the tower has a common infinity swimming pool.
"This luxurious project is climate and context conscious, and intended to suit the target group, while creating a landmark in the fast developing metropolis of Hyderabad," explained the office.
"Every flat is treated as an individual villa, positioned along a connecting corridor, and skilfully segregated to eliminate sharing walls, following the “Vaastu” principles."
"At the same time, maximum length of exposed walls of the flats has been treated to have maximum cross ventilation and light," the firm added.
Connected balconies, deep outdoor decks are designed responding to the climatic setting, which also double up as functional spaces and maintenance components spaces, while providing for the connect with outdoors.

Key areas of the design
The project has a 80 per cent landscaped ground, which is designed as vehicular free zone, with a podium landscape.
Three-level club house on top of entry level with 50 floors of height with the entire stilt is landscaped both outside and underneath the stilt area, integrating the spaces into a harmonious continuum.

Climate responsive design
The firm highlighted luxury in space and form, without ignoring wellbeing, social living, lifestyle, ventilation, and light. The project includes six car parks to cater to the growing tendency of personalised transport which is post covid phenomena. Garage like provisions in parking to take care of the safety of the luxurious cars of the residents.
The firm prioritized ample scope of privacy between flats and towers, as well as flexibility of interior spaces that suit the multi religious setting, changing generational aspirations of interior styles. The tower also allows physically-challenged access in all interior and outdoor activity areas.
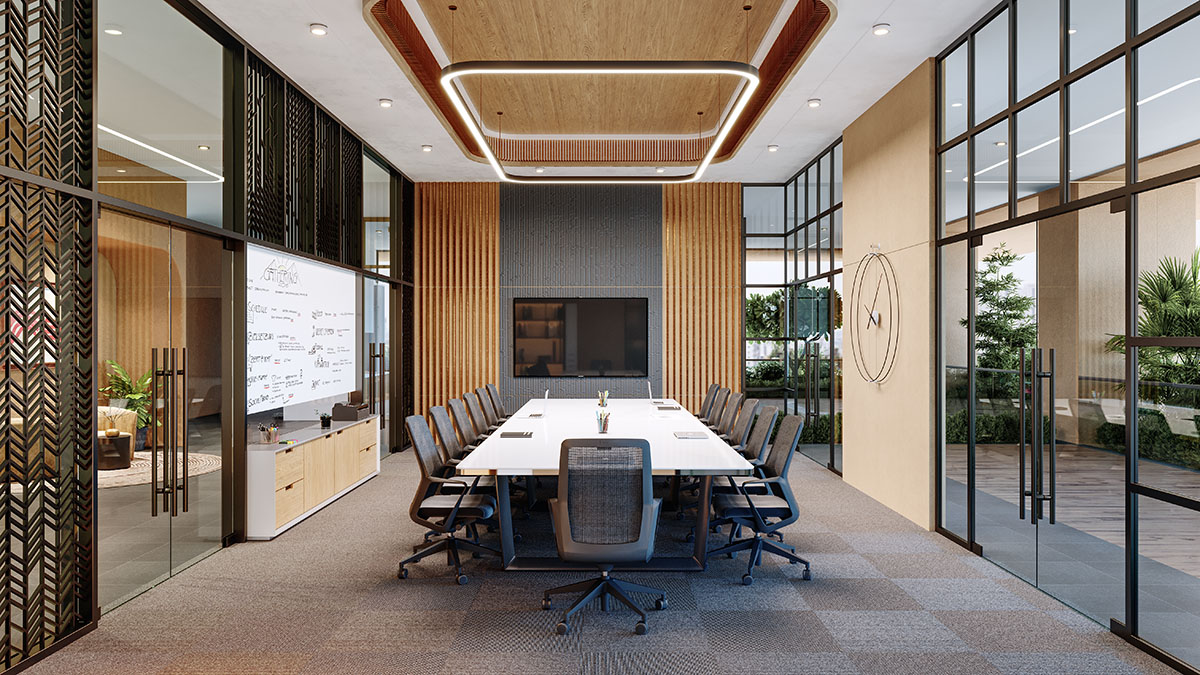
Poulomi Palazzo introduces innovative features
Genesis Planners adopted the following innovative measures in the challenging urban pressure of building more in less: Innovation 1: Skilful balance of connect with nature and enjoying larger built spaces through large landscaped spaces at individual level.
Innovation 2: Intricately crafted large format apartments with ample lighting & ventilation without compromise on privacy, satisfying the socio-cultural demands. Innovation 3: A 3-level premium clubhouse integrated with the single tower, with unique and segregated activity zoning at each level.

Innovation 4: An infinity Sky Pool at the 47th level. Innovation 5: Flats designed as villas in the sky without any common walls.
The project has been designed with sustainability as a key ingredient and is currently targeting IGBC Platinum rating under Green Homes V 3.0.
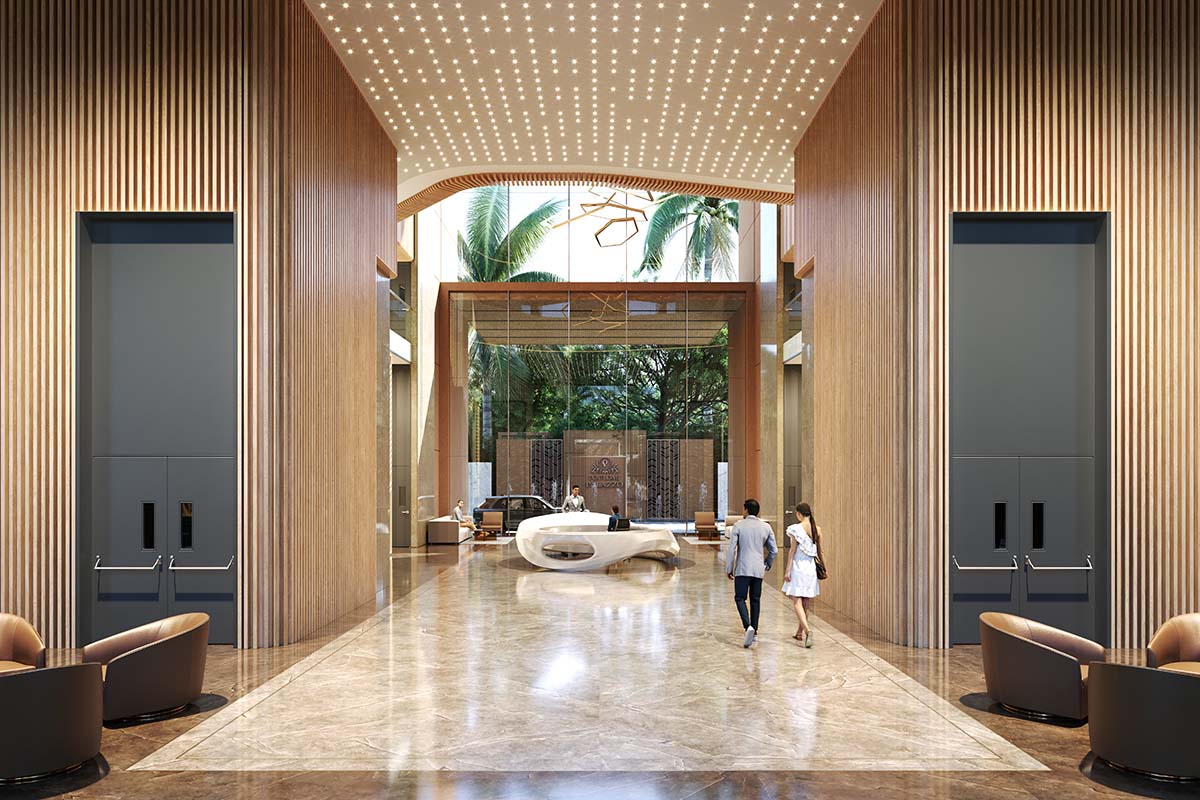
The project is built from sustainable materials and construction
In addition to the several sustainable measures prescribed by IGBC - India's Premier certification body, materials and construction techniques are being applied as well: Optimization in Structural Design – Structural Design has been optimized to save at least 5-10 per cent of steel and concrete when compared to regular conventional construction methodologies.
The firm will use certified green products – construction materials - which are ensured to be certified either by IGBC or IGBC recognized 3rd party agency as sustainable in content as well as manufacturing.

The architects will use local materials in all major construction materials that are being procured locally, within 400 kilometres from the site.
The team will implement eco-friendly wood based materials –instead of virgin wood, engineered wood in the project. "Wherever natural wood is required, it is being ensured that it is certified by Forest Stewardship Council (FSC)," the firm added.
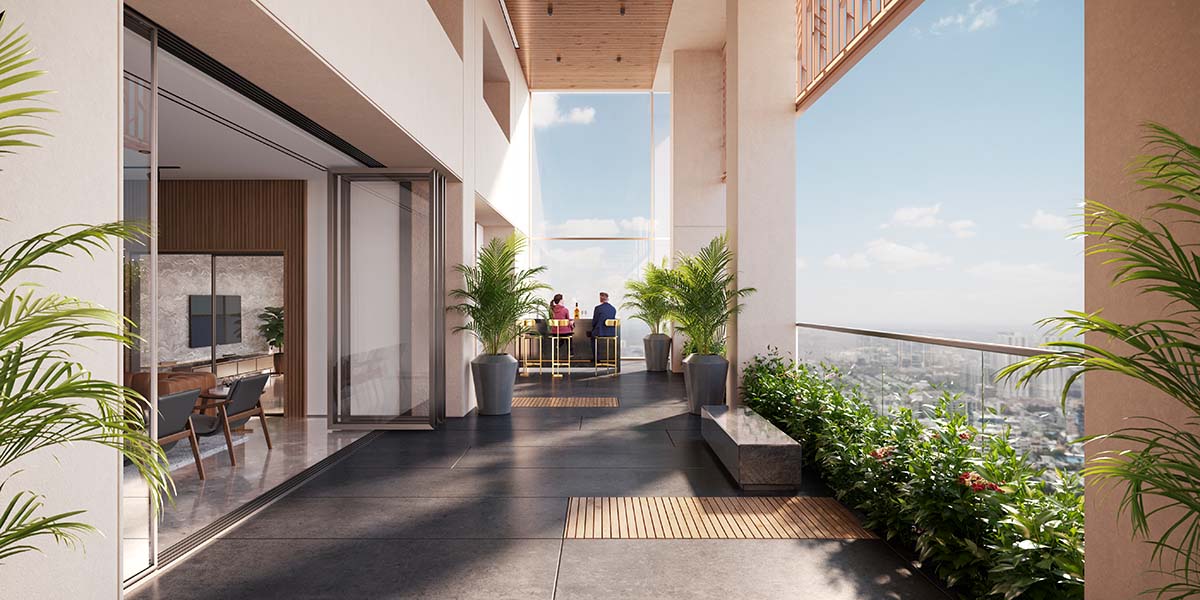
The project will also incorporate alternative construction materials – instead on using natural stone to achieve the proposed look and feel, majority of the locations are being clad with Glassfibre Reiforced Concrete (GRC) / Glassfiber Reinforced Plastic (GRP) panels mimicking the finish of the proposed stone.
The studio will segragate and store construction waste - like steel, concrete, tile, stone, on site and all they will be disposed off through certified scrap merchants in order to avoid unwanted landfills.
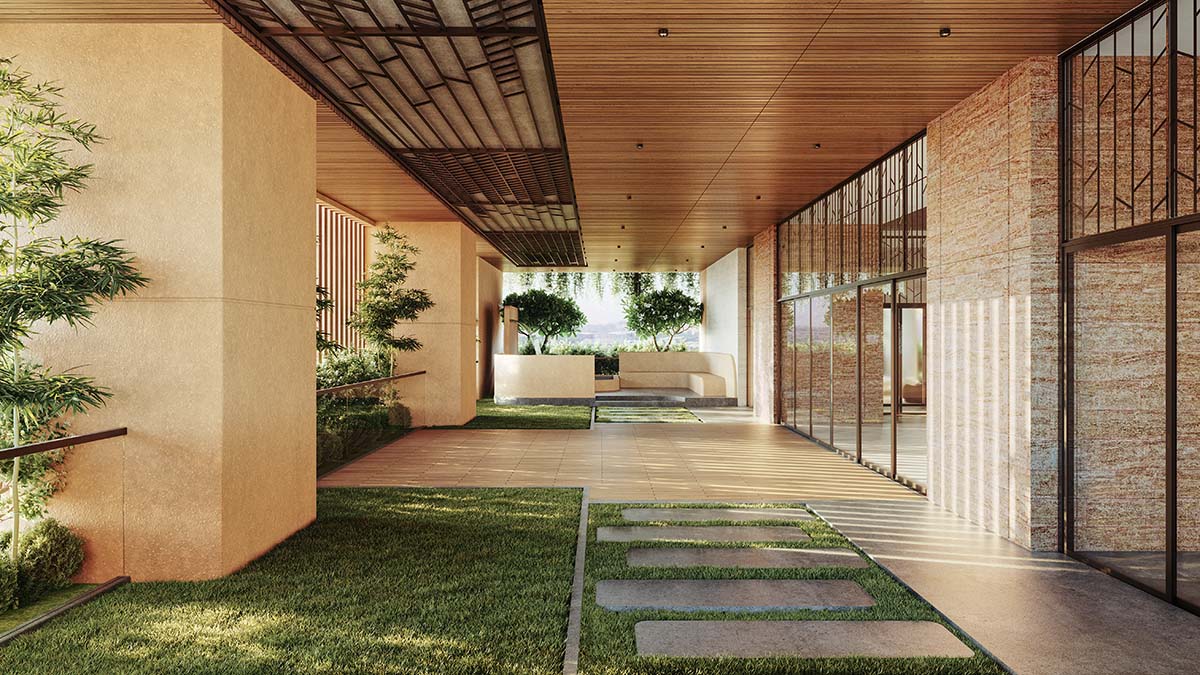
Moreover, the firm proposes an Organic Waste Treatment Post Occupancy – An Organic Waste Converter to treat and convert the organic waste generated into manure for the landscaping on site.
The Prevention of Soil Erosion will also be provided – water will be sprinkled on site on a daily basis to avoid soil erosion.
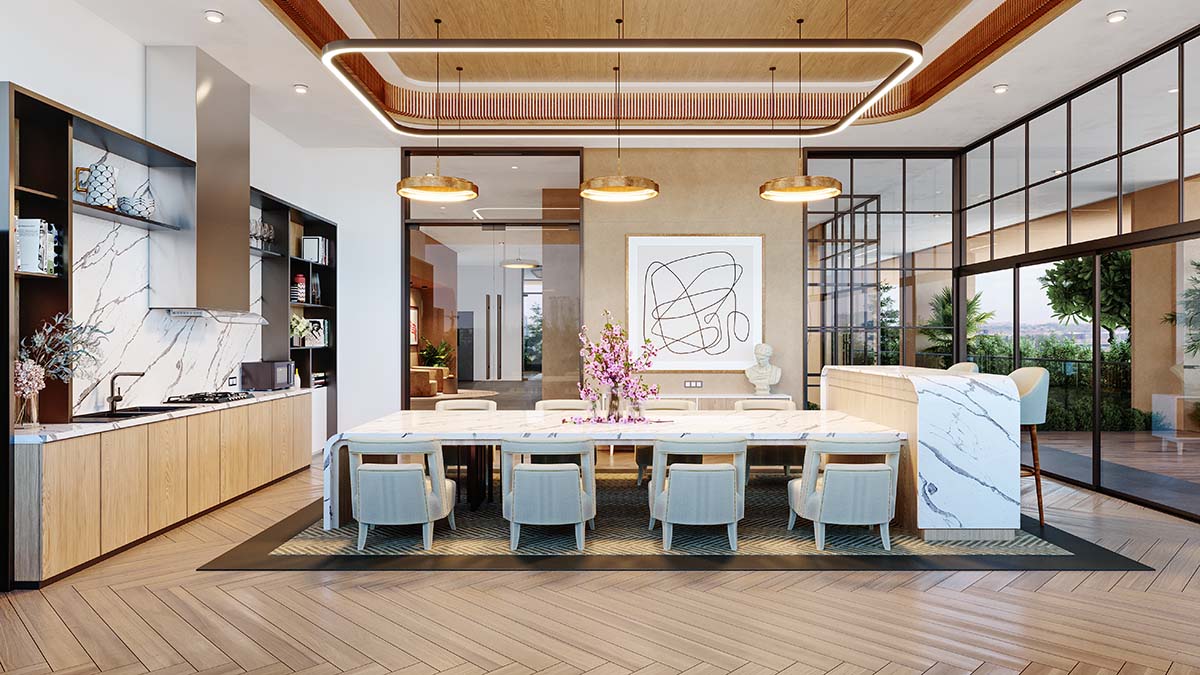
The office will use site barricading and wheel washers.
All construction vehicles entering and exiting the site will be made to drive through wheel washers and the site will be fully barricaded to avoid spillage of construction debris outside the site.
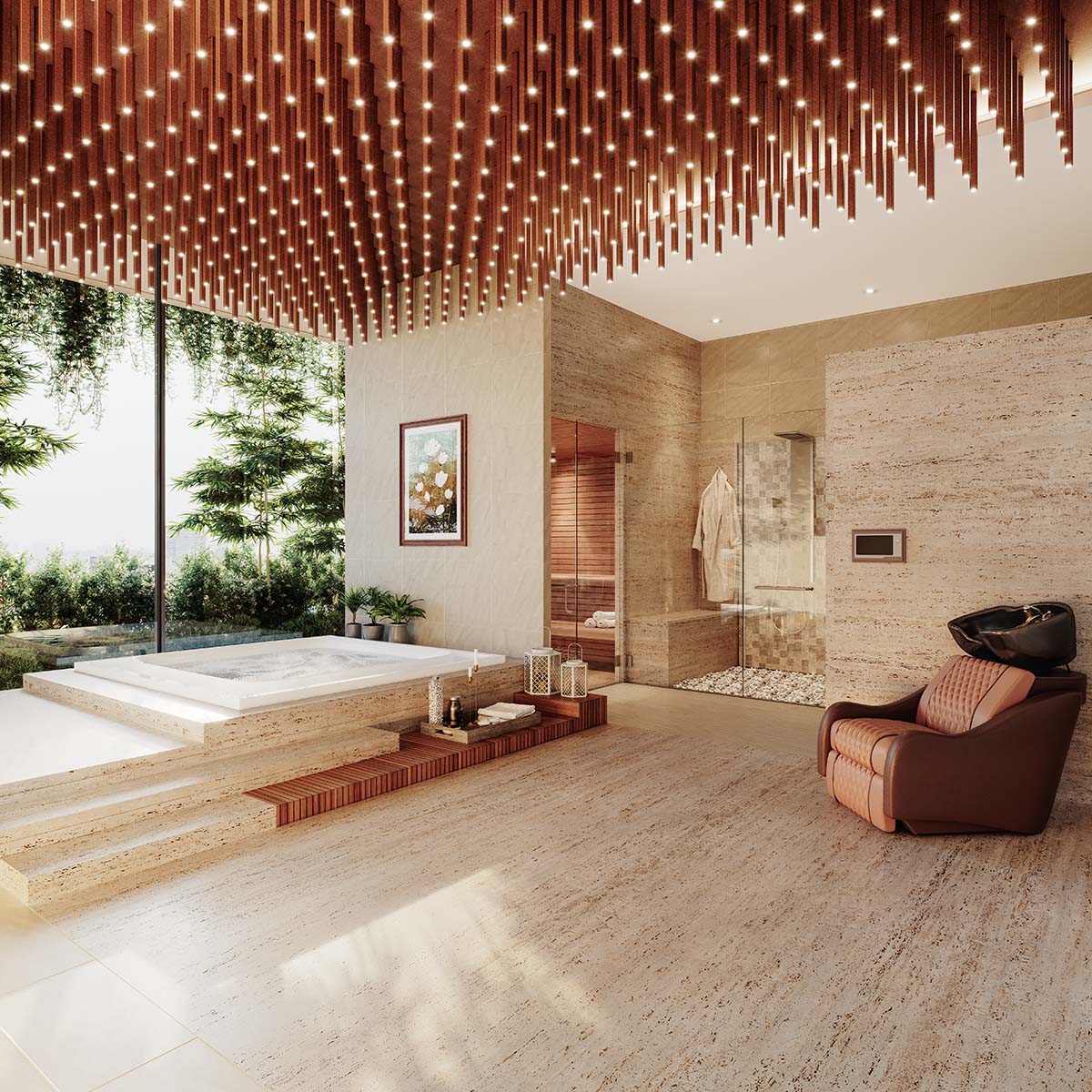
The project tackles with "renewable energy" measures
To propose an energy-efficient building, the firm will install solar PV cells on the terrace to cater to share the common area lighting load. In addition, the project incorporates lifts/elevators with regenerative braking with battery storage to share the common area lighting load. Landscape lighting bollards with integrated solar cells are implemented to reduce electricity consumption.
Poulomi Palazzo is expected to be completed in December 2025.

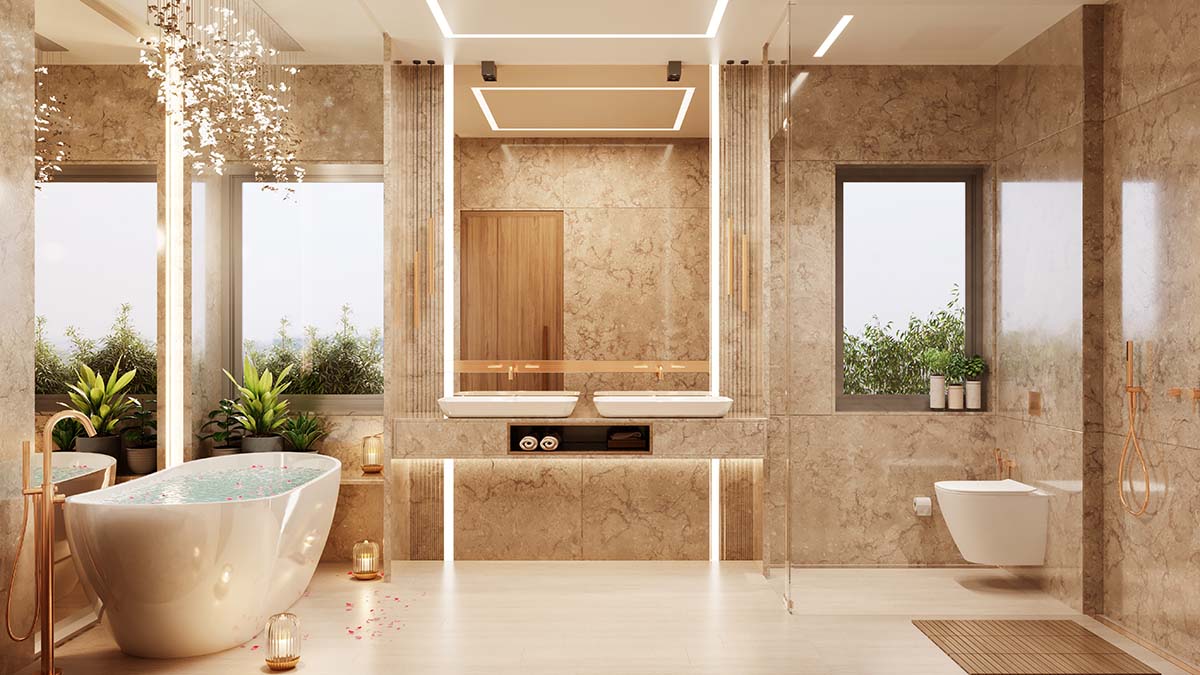
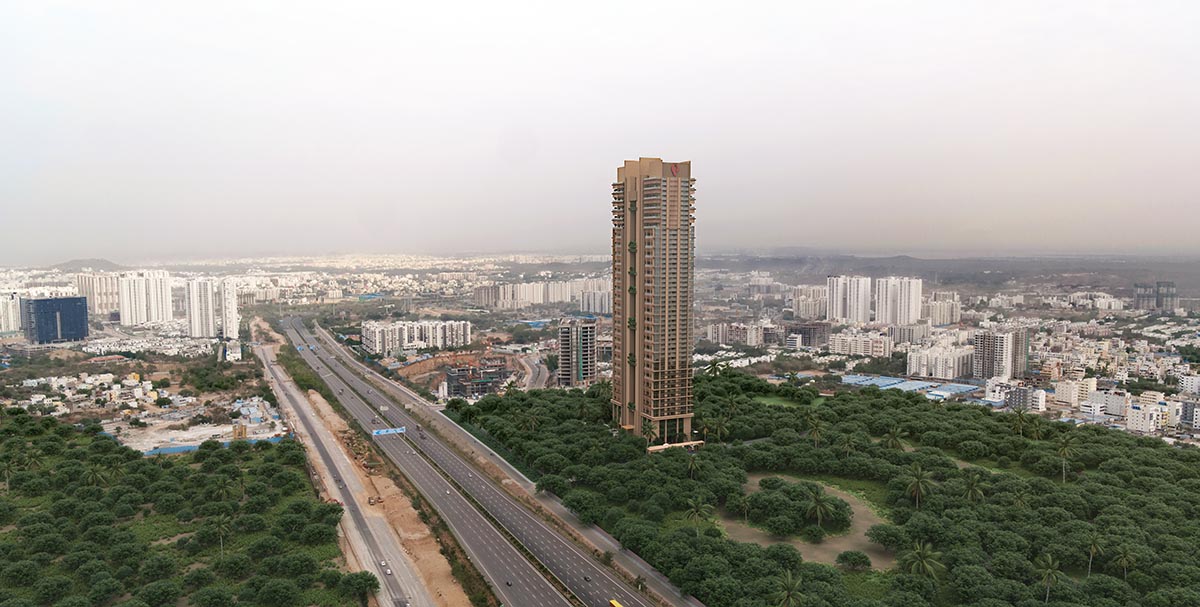
Genesis Planners is working on Raghava IRIS - 162-metre residential towers are connected with a curvaceous, iconic Sky Island redefining luxury living in Hyderabad.
Genesis Planners is Professional Member of the World Architecture Community. Take a look at more projects of the firm on its Office page. Based in Hyderabad, the firm with a 27-year experience has an extensive portfolio of residential apartments and gated communities.
Project facts
Project name: Poulomi Palazzo
Architects: Genesis Planners
Location: Hyderabad, India.
Client: Poulomi Group
Plot size: 2.26 Acres
Built-up Area: 1.12 million square foot
Number of Units: 135
Structural Consultant: ARSA Engineering
Landscape Consultant: Integral Designs Studio
MEP Consultant: Optimal Consultants
All images courtesy of Genesis Planners.
> via Genesis Planners
