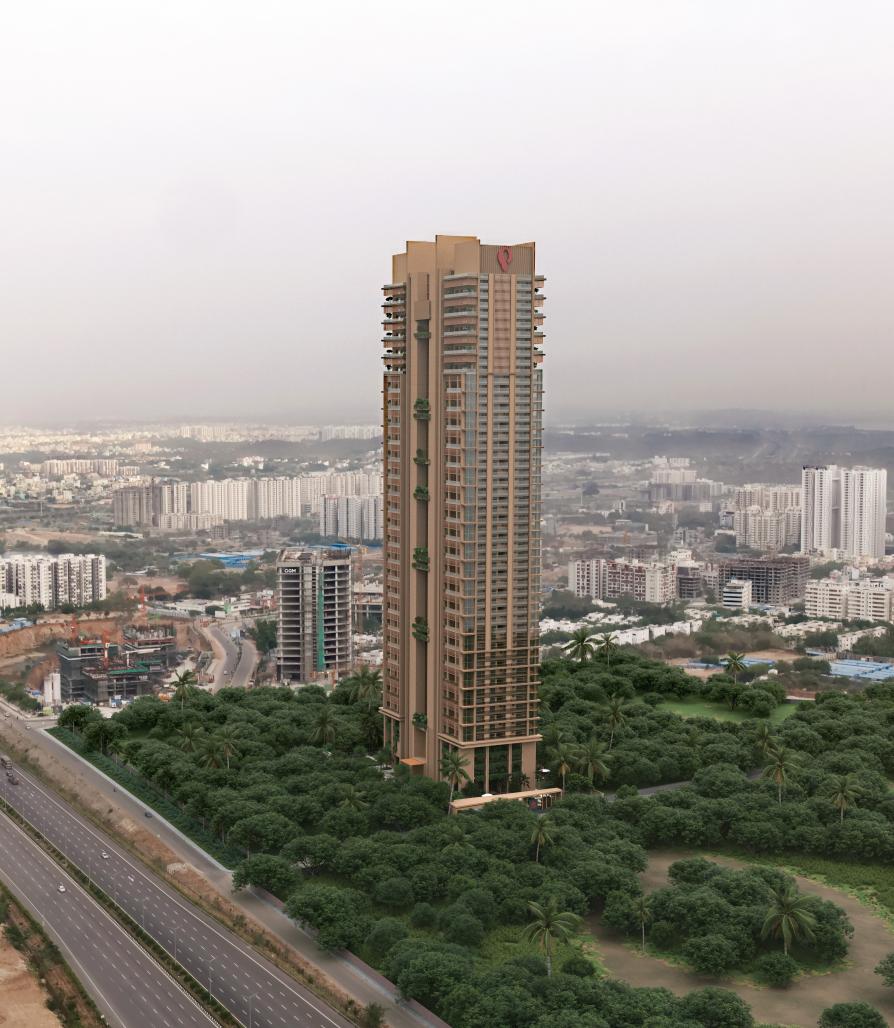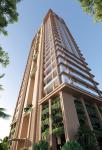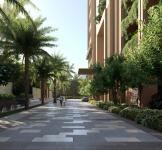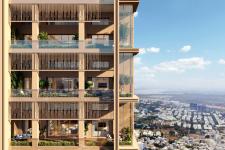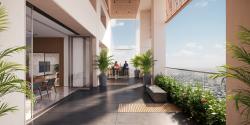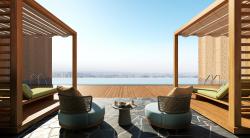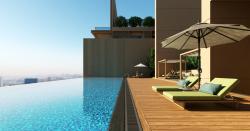Use of space: We have adopted tropical greens concept apart from the rest of iconic architectural and landmark components.This is achieved by allotting total podium including the stilt area at entry level to a grand and sensual landscape experience. Entire podium is treated as vehicular free zone containing lush landscaped tropical forest theme treatment. Reading deck, senior citizen corner, hogging/walking track loop on the edge, experiential gardens with themes, active play courts, children play areas senior citizen courts amphitheatre, etc., activity areas have been curated on the podium level.Entire stilt is kept open and integrated into the surrounding landscape.3 levels of club house is integrated in one single tower. This project highlights the concept of villas in the sky with private garden spaces. Each living unit is designed as a large format individual villa that suits the wishes and aspirations of present and future lifestyle.
*Climate responsive design: Luxury highlighted in space and form, without ignoring wellbeing, social living, lifestyle, ventilation, and light.
6 car parks to cater to the growing tendency of personalised transport which is post covid phenomena. Garage like provisions in parking to take care of the safety of the luxurious cars of the residents.
Ample scope of privacy between flats and towers. Flexibility of interior spaces that suit the multi religious setting, changing generational aspirations of interior styles. Physically challenged access to all interior and outdoor activity areas.
*Innovation in Design
In the challenging urban pressure of building more in less, the following innovative measures have
been taken in the project:
• Innovation 1 - Skilful balance of connect with nature and enjoying larger built spaces through large landscaped spaces at individual level.
• Innovation 2 - Intricately crafted large format apartments with ample lighting & ventilation without compromise on privacy, satisfying the socio-cultural demands.
• Innovation 3 – A 3-level premium clubhouse integrated with the single tower, with unique and segregated activity zoning at each level.
• Innovation 4 – An infinity Sky Pool at the 47th level.
• Innovation 5 – Flats designed as villas in the sky without any common walls.
iv)The project has been designed with sustainability as a key ingredient and is currently targeting IGBC Platinum rating under Green Homes V 3.0.
2023
A. Plot size: 2.26 Acres
B. Built-up Area 1.12 Million sft.
C. Building Configuration: 3Basements 2Stilts 3Club house floors 50 Floors residential apartments
D. 49 and 50th floors are duplex flats.
E. 47th floor has an infinity pool and party deck.
F. Number of Units: 135
i) Architects: Genesis Planners Pvt Ltd
ii) Structural Consultant: ARSA Engineering
iii) Landscape Consultant: Integral Designs Studio
iv) MEP Consultant: Optimal Consultants
Favorited 1 times
