Submitted by WA Contents
Sculptural and interactive spaces inform Islamic artefacts at Museum of Islamic Civilizations
Turkey Architecture News - Sep 06, 2023 - 10:39 5673 views
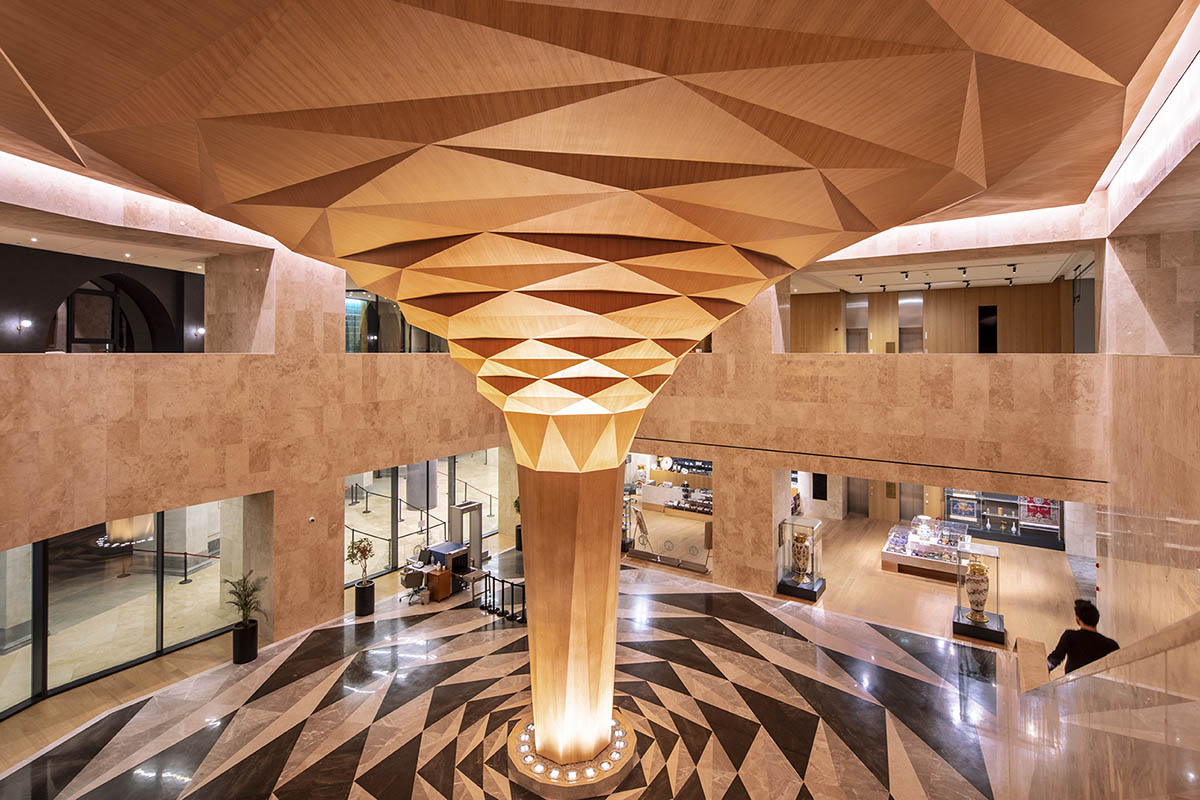
A project by Istanbul-based architecture practice do[x]architecture suggests how more than 400 Islamic artefacts can be represented in digital, interactive and exploratory ways in Istanbul, Turkey.
Named Museum of Islamic Civilizations (MIC), the 8,000-square-metre museum, which was opened to visitors last year in Çamlıca, Istanbul, Turkey, are built upon real Islamic references.
The museum's layout, content, showcases, graphic narratives, scenography are enhanced in various interactive, digital and audio-visual installations throughout the interior spaces.
A sculptural tree-like huge structural column, called Tree of Life, is made of hand-made pieces and were cast in-situ, becomes a centrepiece of the museum, welcoming visitors before entering the exhibition space.
The Tree Of Life becomes a represantation of the universality and unity of the religion of Islam.

The project was completed as part of the complex of Great Çamlıca Mosque in Istanbul, aiming to showcase the artefacts brought together in the context of Islamic Civilizations.
The museum presents more than 400 artefacts, dating back from the 7th to the 19th centuries, describing the artistic and historical development of Islamic Civilization throughout 14 sections.
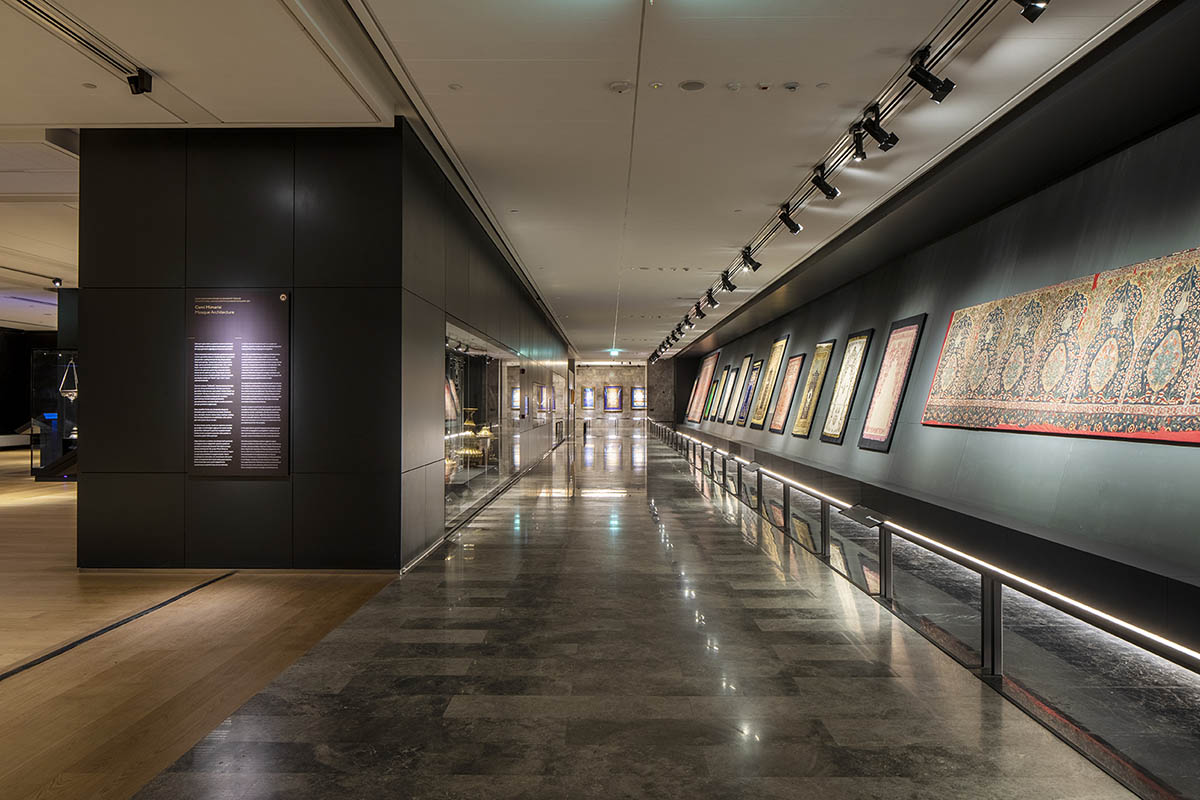
do[x]architecture has overhauled the project from interiors of the museum, exhibition design, scenography and to the design of ancillary spaces such as cafe and museum shop.
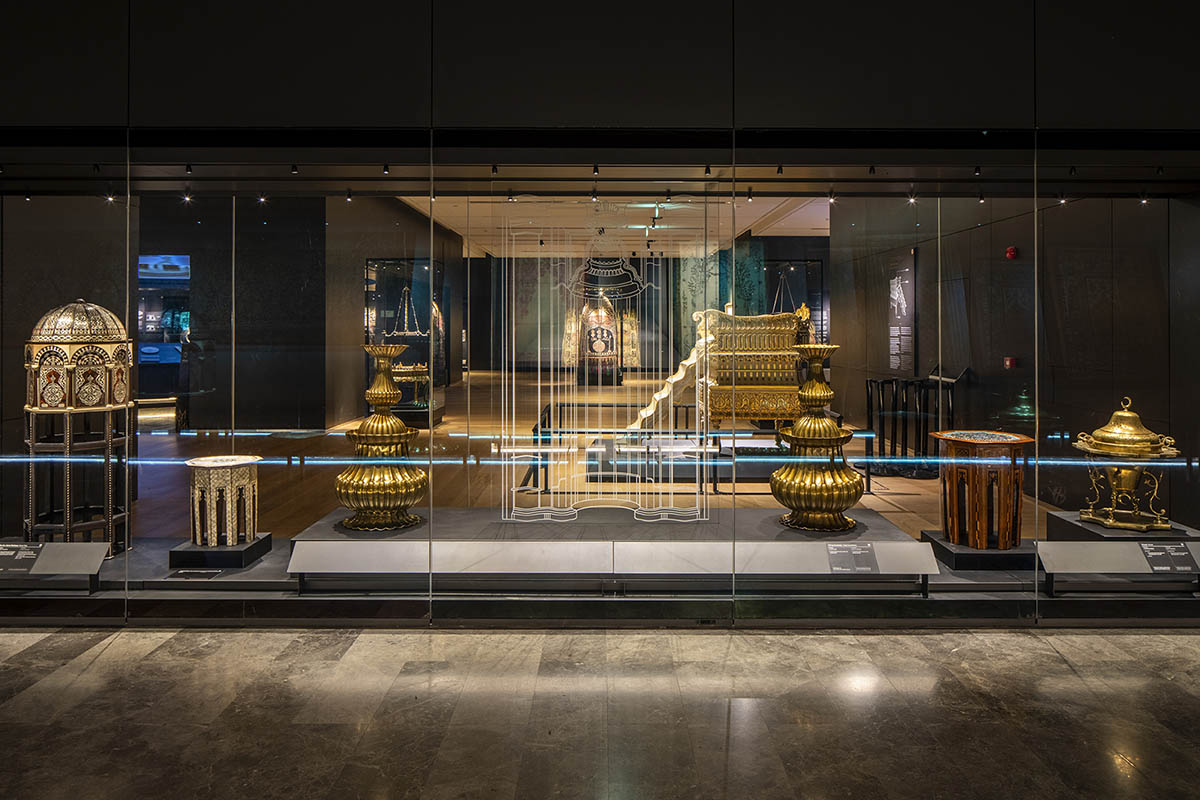
The firm created the design scenario in two stages: the first stage of the project included the creation of an exhibition scenario by determining the titles and sections of the exhibition.
The latter consisted of the implementation of this scenario by forming the museum's overall scheme.
In the later phase, the team has designed interiors, layouts, showcases, the content and layout of the graphic narratives throughout the entire exhibition space, and they have decided the contents and places of the interactive and digital storytelling throughout the space.
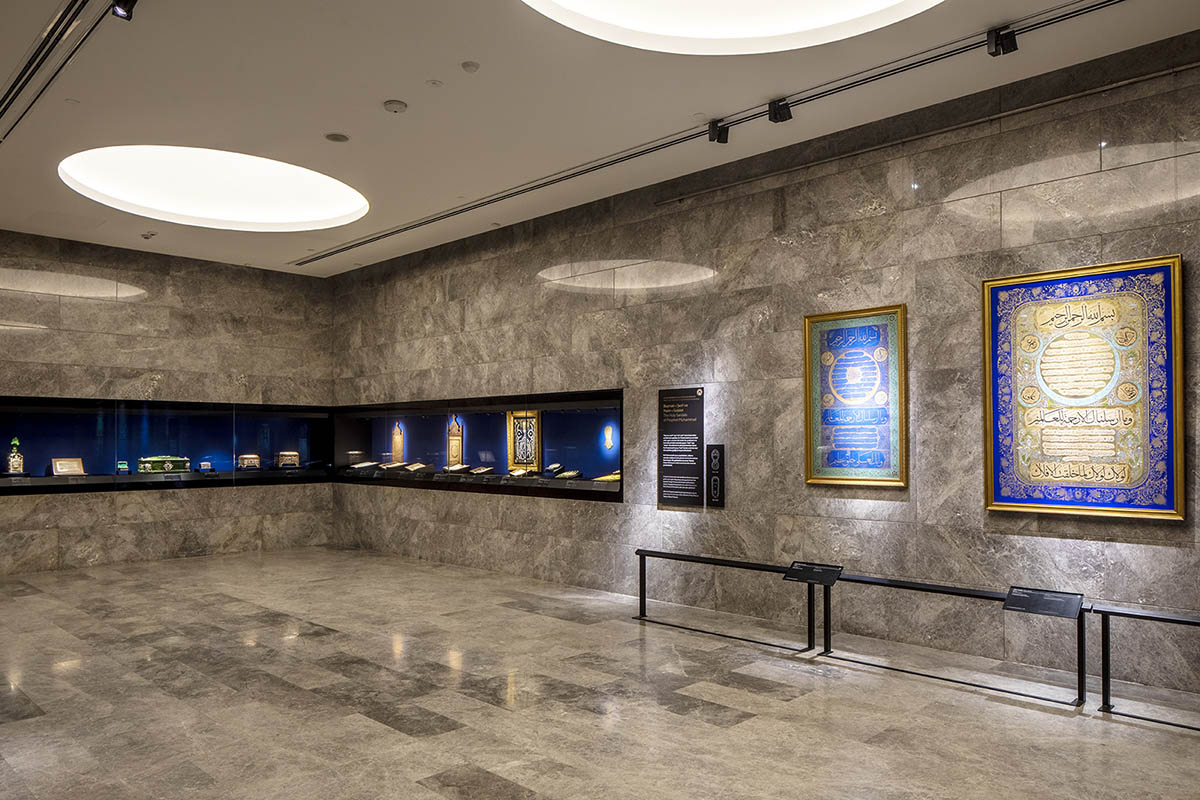
In the second stage, in line with the finalized inventory work, the studio determined the positions and placements of all the artefacts with the design of their pedestals and exhibition apparatus.
In addition, the firm has created the most suitable color and material palette in the spaces where they would be exhibited were decided for each artefact.
The Dome, Water of Life, The Conquest in Islam, Spread of Islam, Calligraphy and Tree Of Life are among the key sections of the museum.
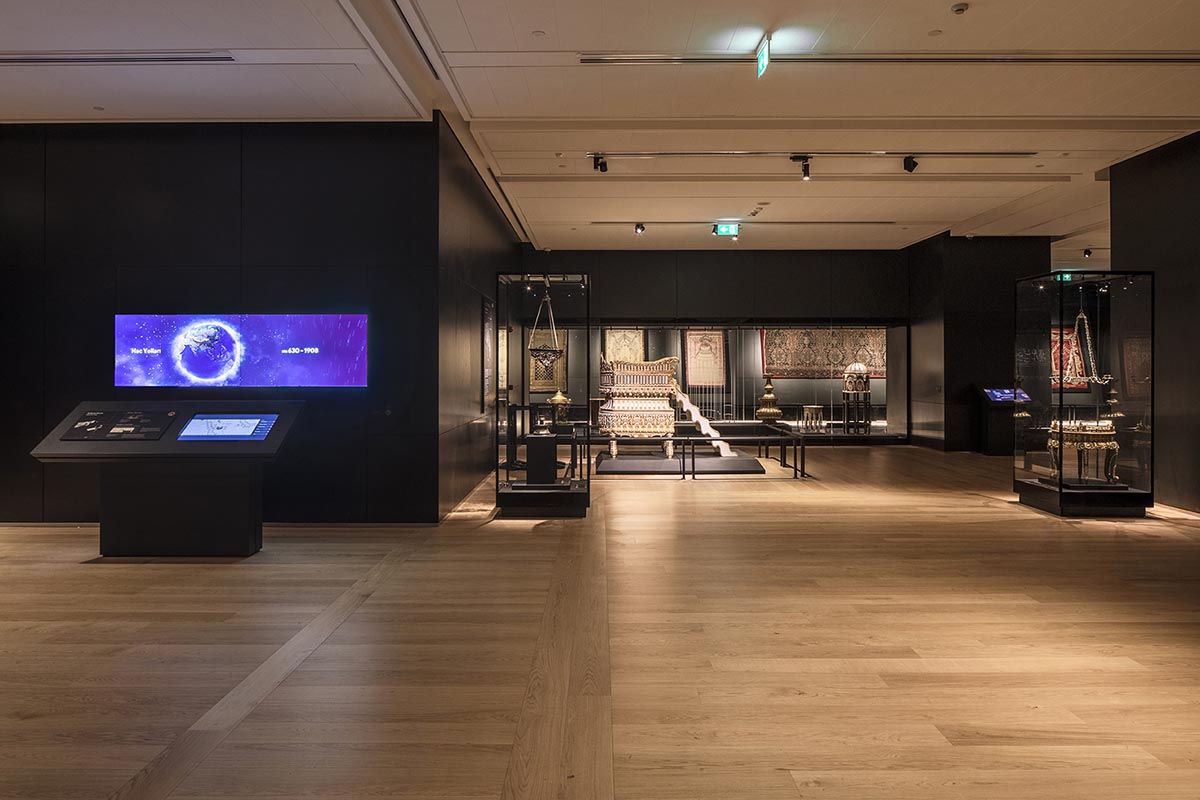
The inventory of the museum - which was created under the execution of experts within the Directorate of National Palaces, was selected from the previously unexhibited artefacts of 6 museums: Topkapi Palace, Museum of Palace Collections, Istanbul Archaeological Museums, Istanbul Tombs Museum, Museum of Waqfs and the Museum of Turkish and Islamic Arts.
The two-storey museum consists of artefacts brought together on real representation, including places of worship, the spread of Islam, scientific developments, architectural and decorative elements, manuscripts, textile works, woven textiles and numismatics.
MIC aims to present a comprehensive field of storytelling and experience in the context of the culture and architecture of the Islamic Civilization.
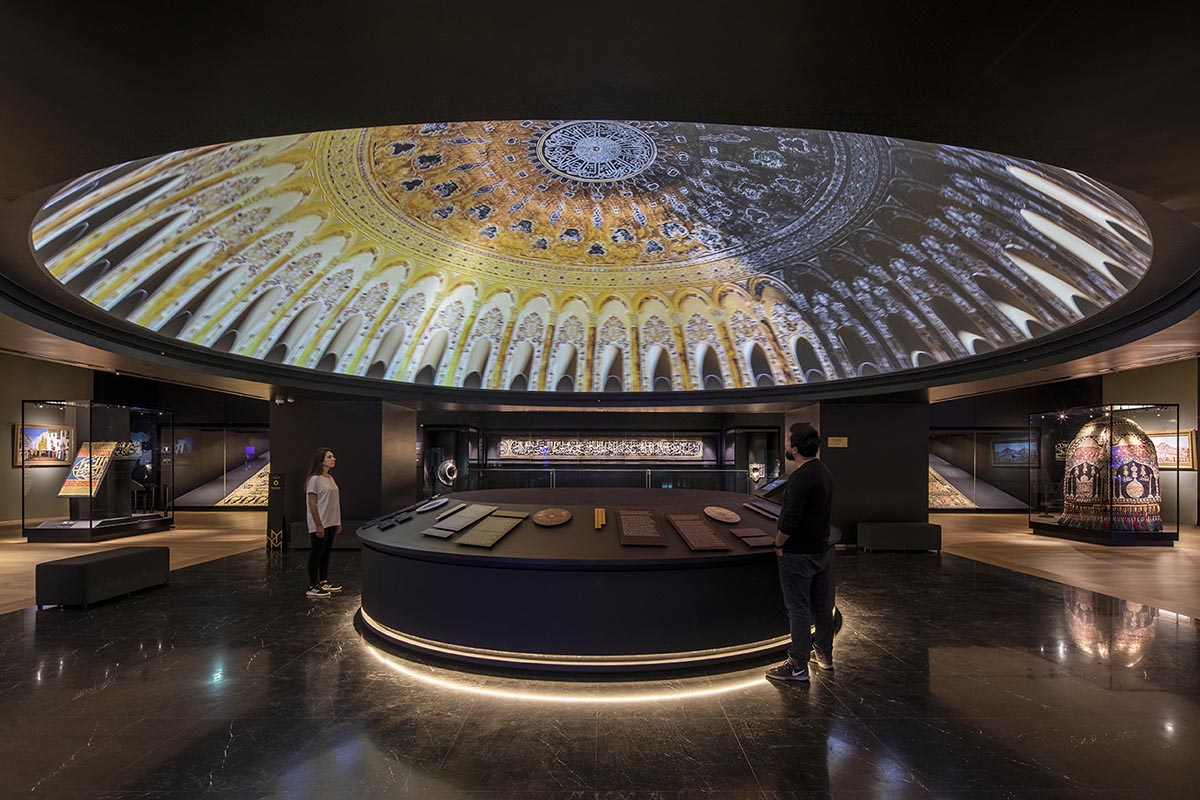
According to the studio, visitors meet for the first time such an experience, where the narrative of the exhibition is explored and engaged in various elements and artistic objects.
The narratives are supported by audio-visual installations integrated with the architecture and wide graphic expressions and illustrations.
The above image represents The Dome section where visitors meet the Islamic architectural interpretations and the areas of Immersive Experience.
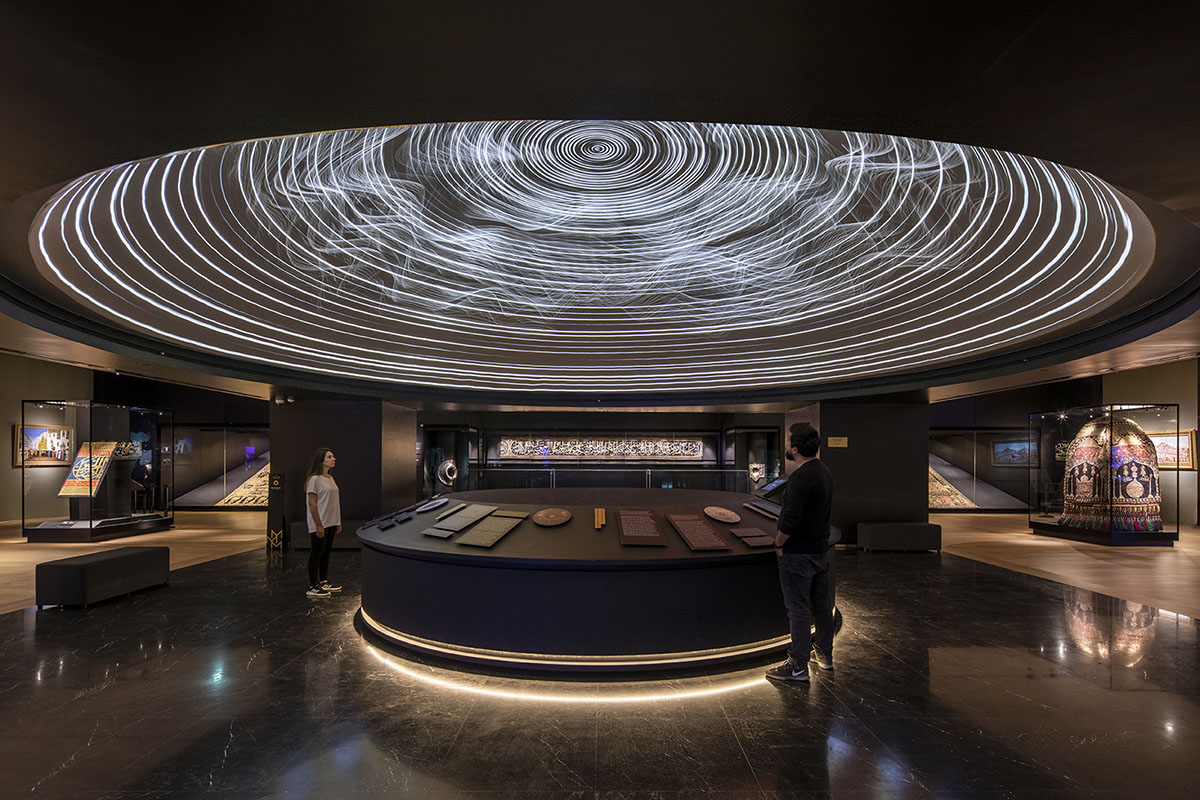
"There are interactive experience areas for the visitors in multiple sections of the museum," said do[x]architecture.
"In the two sections, The Dome and Water of Life that present the areas of Immersive Experience, while in the three sections; The Conquest in Islam, Spread of Islam and Calligraphy; interactive narratives take place."
"In all sections, there are kiosks, screens and tablets where the visitors can access detailed information about the artefacts."
"In addition to the exhibition area, the museum includes an information/ticket area, cafe/restaurant, museum shop, temporary exhibition, workshops, museum storage, administrative offices, conservation/preservation and restoration laboratories," the office added.

Inside, the middle areas were envisioned with wide and spacious openings, while ancillary spaces of the museum were placed on the peripheries.
The studio aimed to create an uninterrupted circulation for visitors in the exhibition section and provide the perception of a holistic space.
The Dome and Water of Life sections are situated in the heart of the spaces, while showcases are placed on the peripheries and sized according to the needs of the artefacts and the dimensions of the exhibition space.
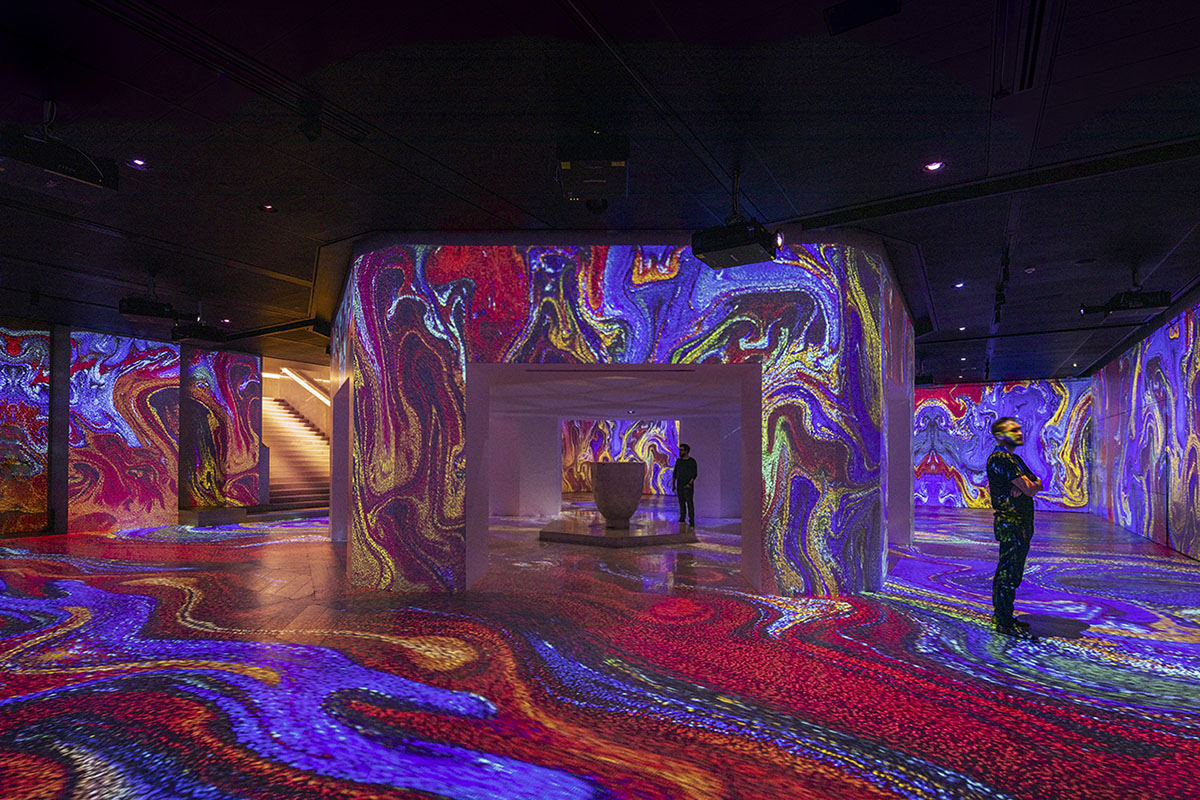
"In the design of the exhibition, it was aimed to bring together artefacts from different periods in the context of a scenario and to create a spatial design," the studio continued.
"Each museum showcase was sized according to the requirements of the exhibited artefacts and the spatial narrative in the exhibition section."
According to the studio, "the exhibition of each work referring to its own context, the design and placement of the exhibition pedestals in a way to bring artefacts to the forefront, and the harmony with the colors of the artefacts in the color selections were taken into consideration."
In the interiors, display cases have special air conditioning systems, lighting and security technologies that help to avoid any detrimental effect on the artefacts.
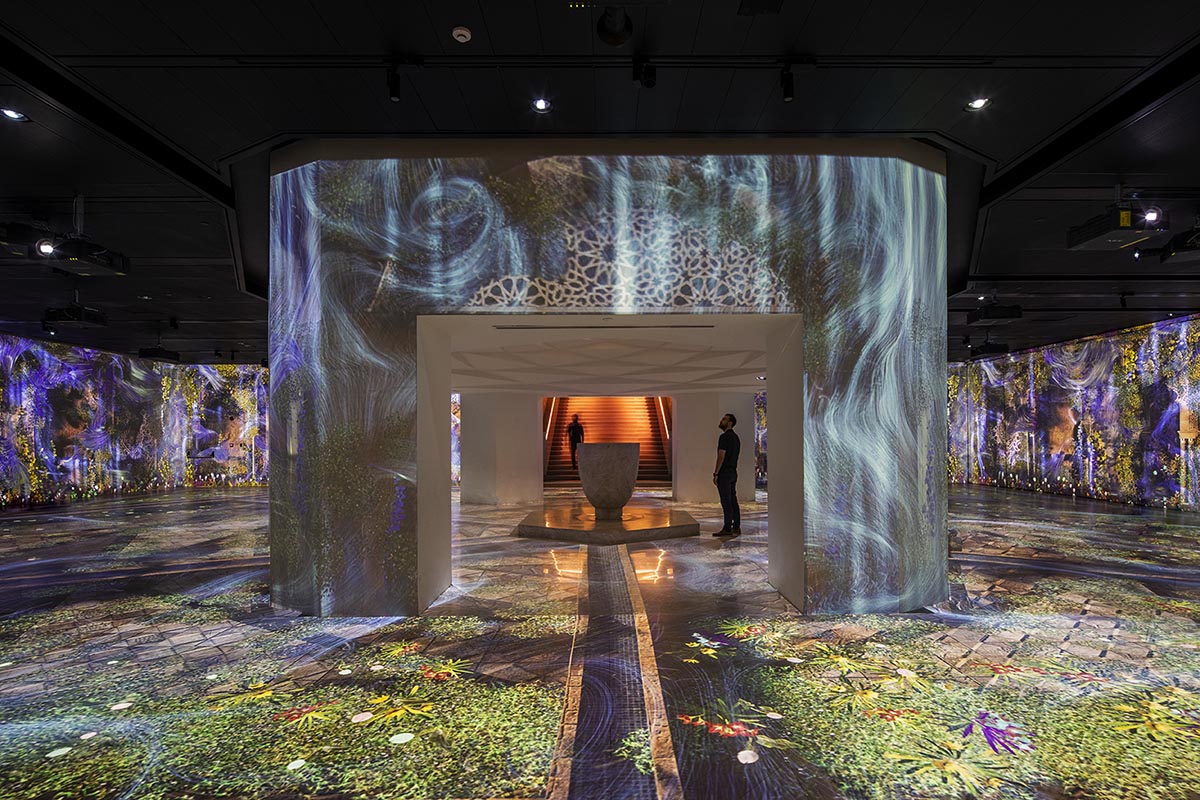
"Among the different approaches and design styles used in the exhibition are certain elements and conceptual philosophies that unite the whole space and create a strong sense of harmony," the studio explained.
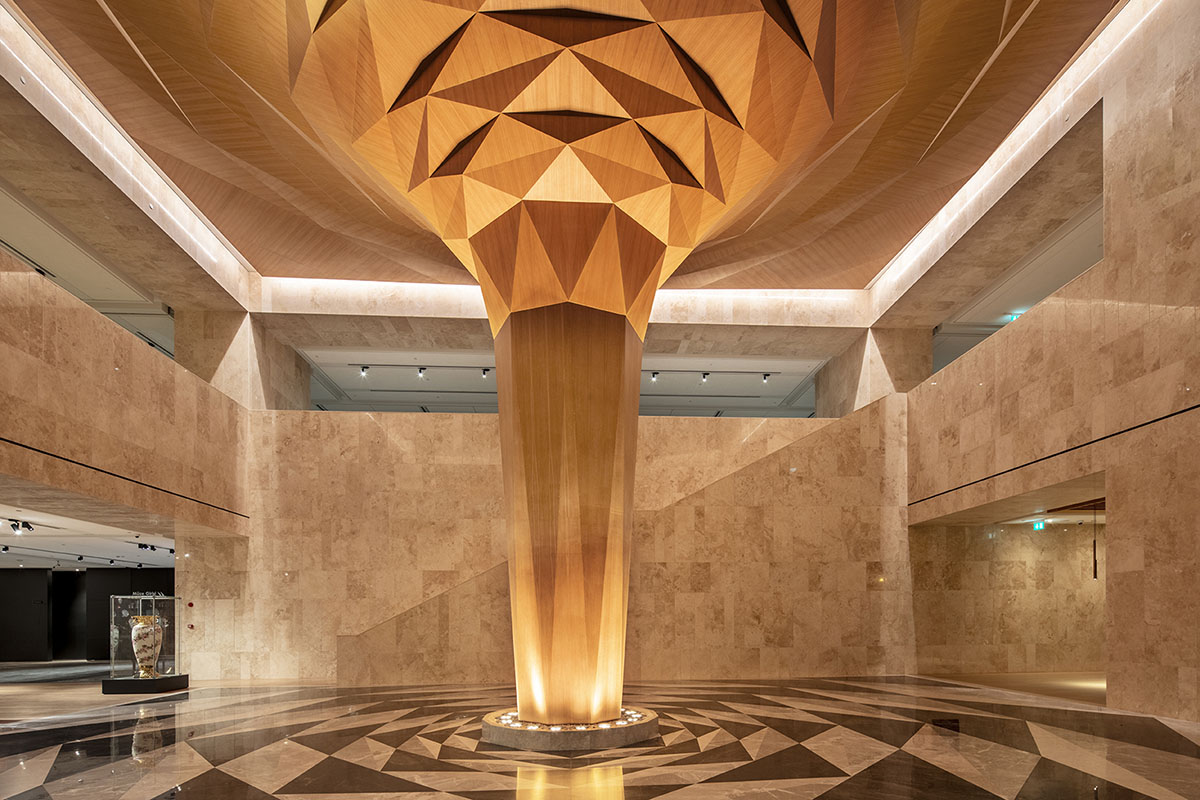
At the heart of the entrance hall, visitors are welcomed with the Tree Of Life, a represantation of the universality and unity of the religion of Islam.
The studio devised a particular geometry based on the interpretation of the muqarnas adornment that has an important meaning in Islamic architecture.
The patterns spread to the ceiling and floor of the space and forms a reference extending to infinity.
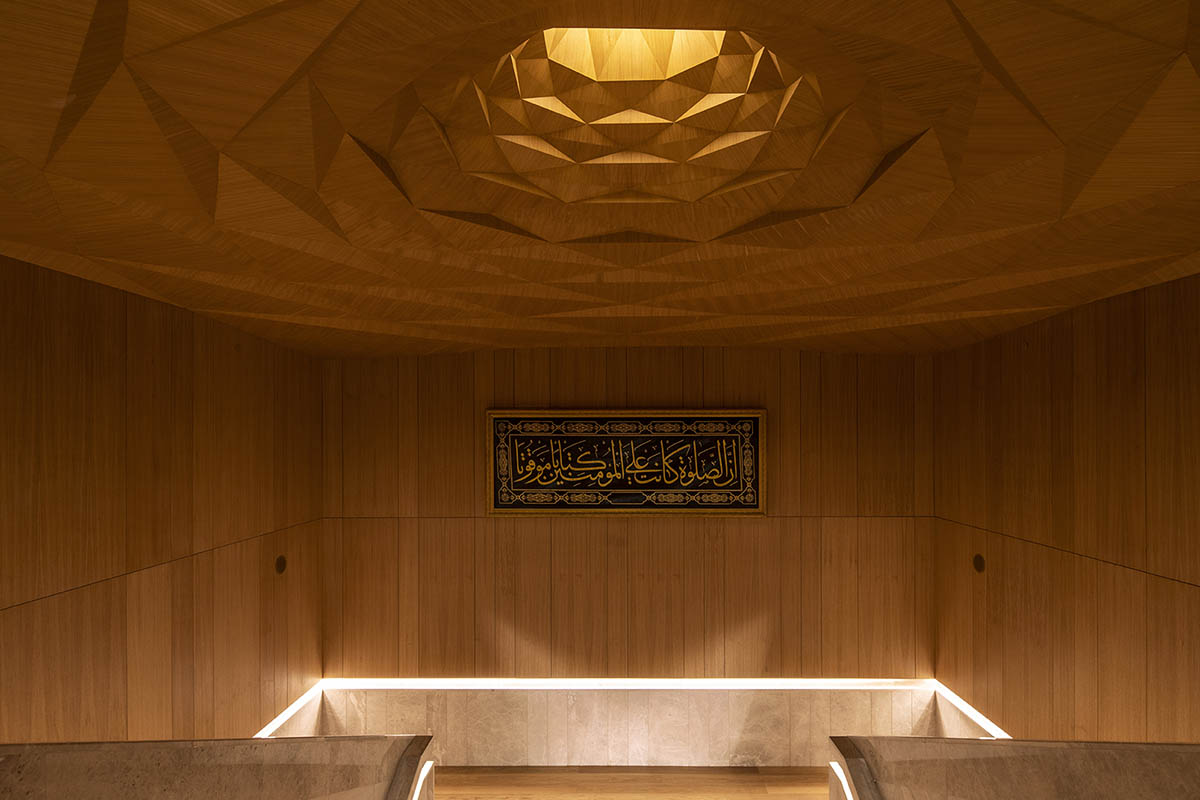
The same muqarnas-inspired geometry was also applied on the ceiling of a stair hall that goes up to the second floor. It adds skylight and increases depth, diffusing the filtered light.
The team designed each piece and sized triangular pieces according to the dimensions of the space.
Drawn by hand one-by-one, the sculptural column was produced in situ and placed on a metal framework wrapped around the column in the middle area.
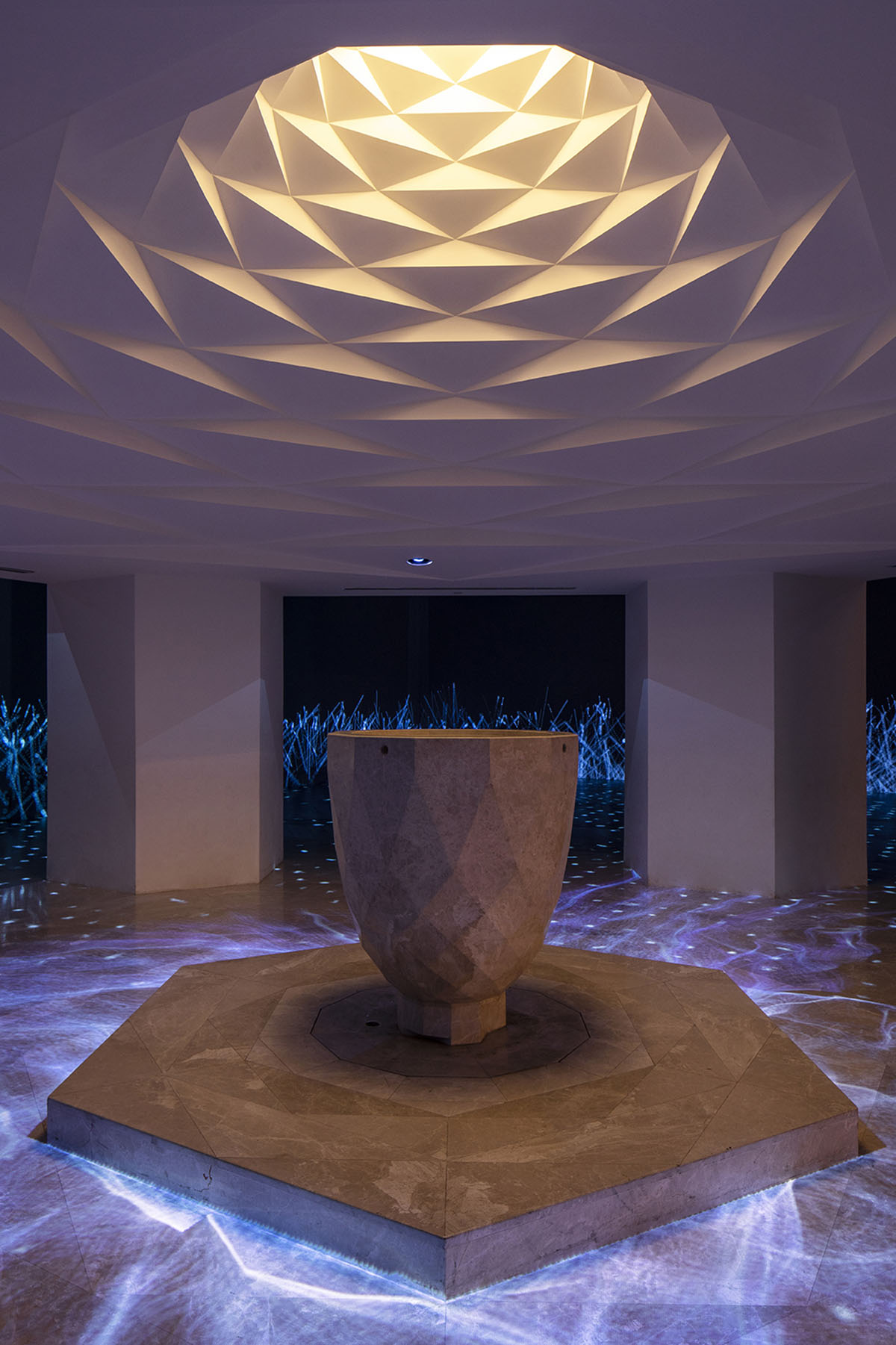
On the ground floor, the projections of the 3D geometry were continued in two dimensions by using different marble materials. Information/ticket area, museum shop and cloakroom were designed on the periphery of this section.
"The importance of water, which represents a significant element in the Islamic world, is abstracted by the representation of a foundation in the Water of Life section," the office continued.
"With the Water of Life Fountain, which was specially designed for the Museum, the entire lifecycle is represented by the fact that water arises from the stone, passes through the pools, spills to each side and disappears on the surface."
"The area around this fountain turns into an interactive space with a 13-minute audio-visual installation, which begins and ends with the sound of water flowing from the fountain," it added.
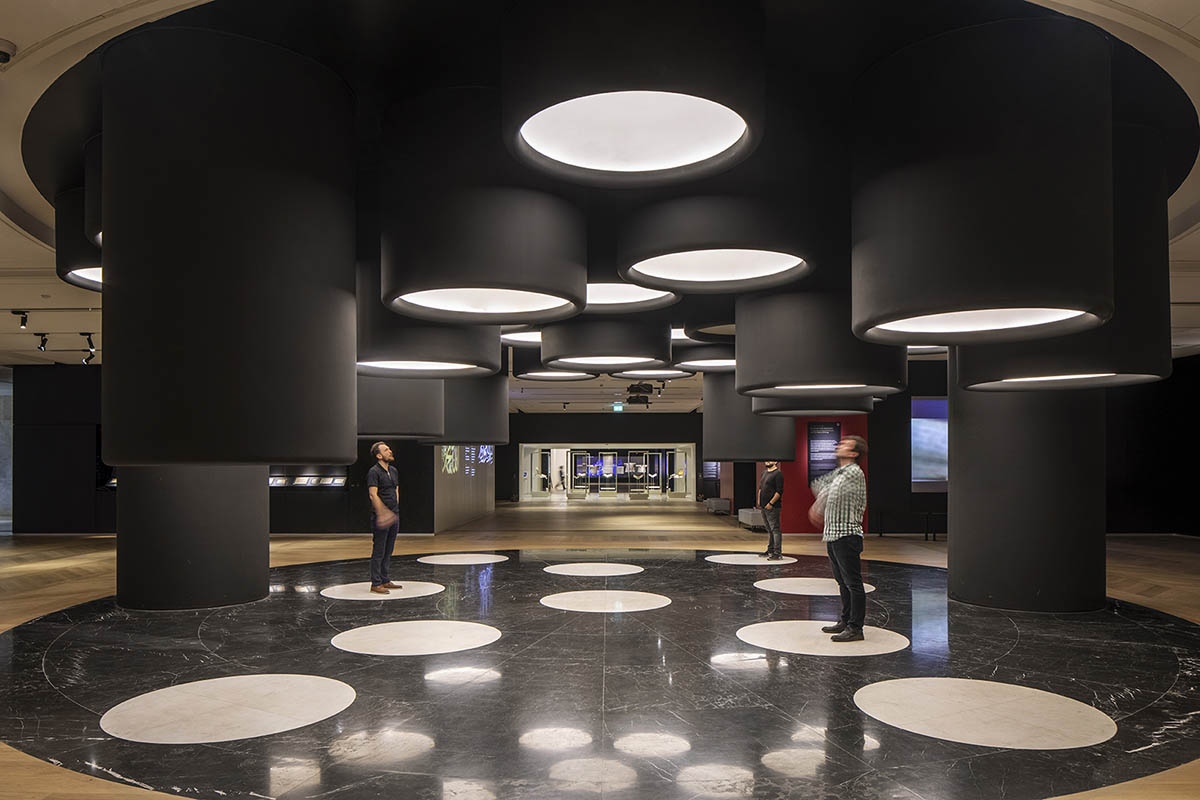
Another interactive installation is called Sound Tubes, which welcomes the visitor on the second floor.
Sound Tubes were designed in this section to refer to the importance of music in Islamic Civilization and the tradition of sound therapy.

In this area, while the visitor standing at the marked points on the floor surface, listens to the music recorded in different modes on each tube, the visitor is informed about the importance of music in Islamic Civilization.
The harmony of materials and layout of flowing spaces, textured-walls and screens drive the overall fluidity of the museum. In material selection, the team preferred to use natural and sustainable materials.
To reveal the qualities and characteristics of the artefacts in the exhibition, the architects have used natural oak wood, which was used on the floors of the exhibition areas and used in an acoustically-efficient discovery route.
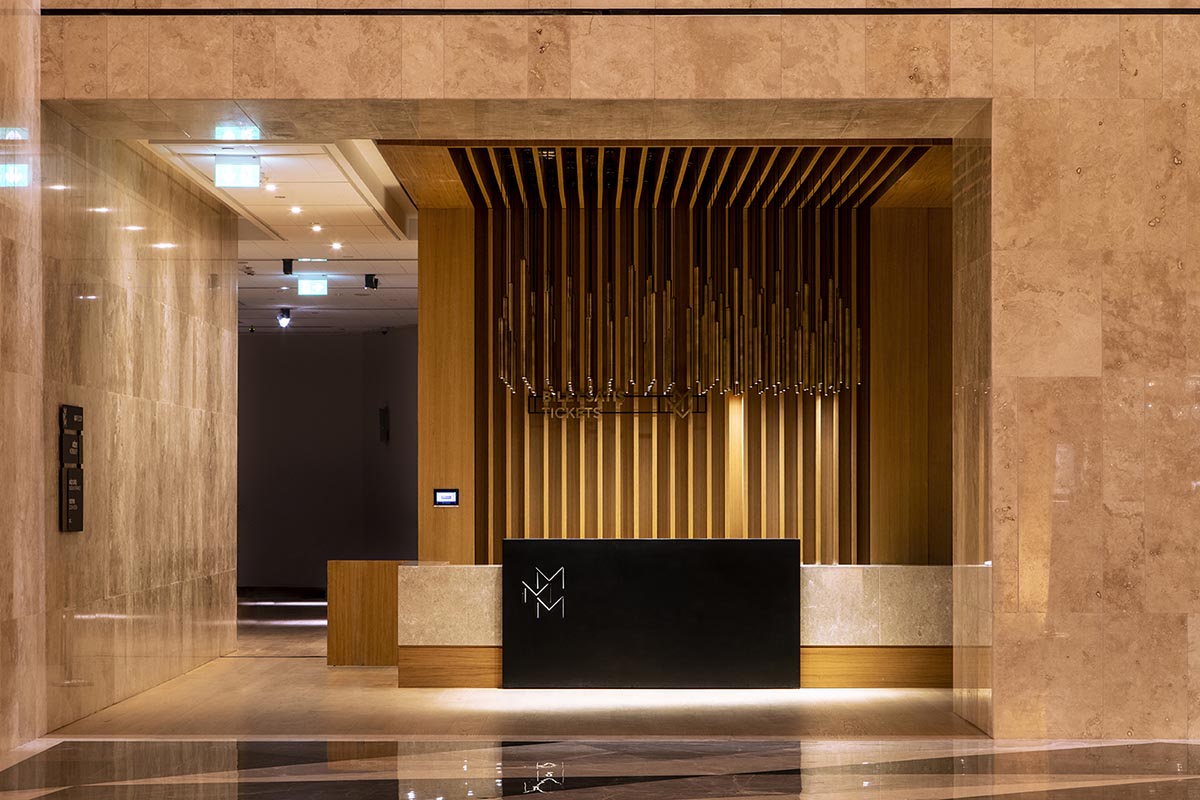
On the periphery of the entrance hall, the team applied cascade white travertine material to provide a natural look and experience in harmony with the Tree of Life.
"In the depictions of Prophet Mohammed, which consisted of valuable and special artefacts in the exhibition, it was aimed to differentiate the materials on the floors and surfaces, and silver gray marble was preferred," the office explained.
Other materials include natural aok wood and agora beige used for the fixed furniture pieces in the ticket area, cafe and museum shop, and brass was implemented in the details.
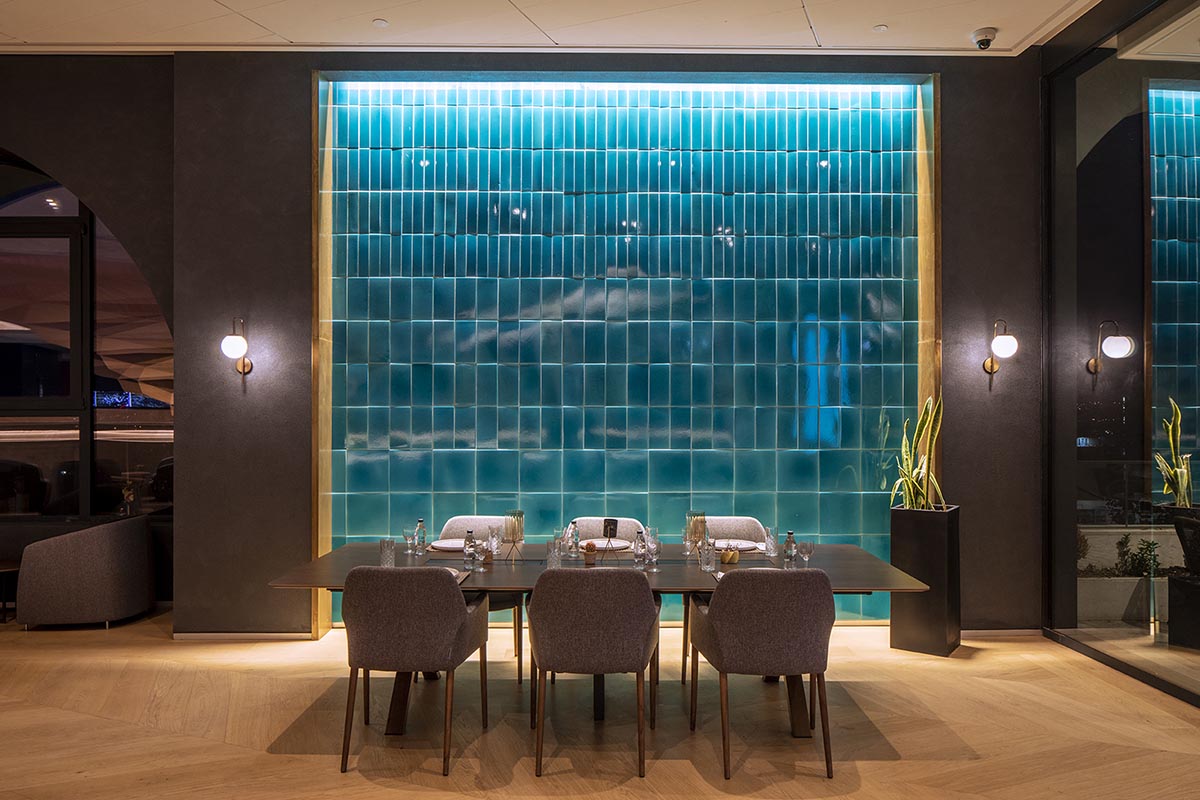
Referring to the importance of tile art in Islamic civilization, the studio applied handmade tiles on the walls in the common areas of the museum.
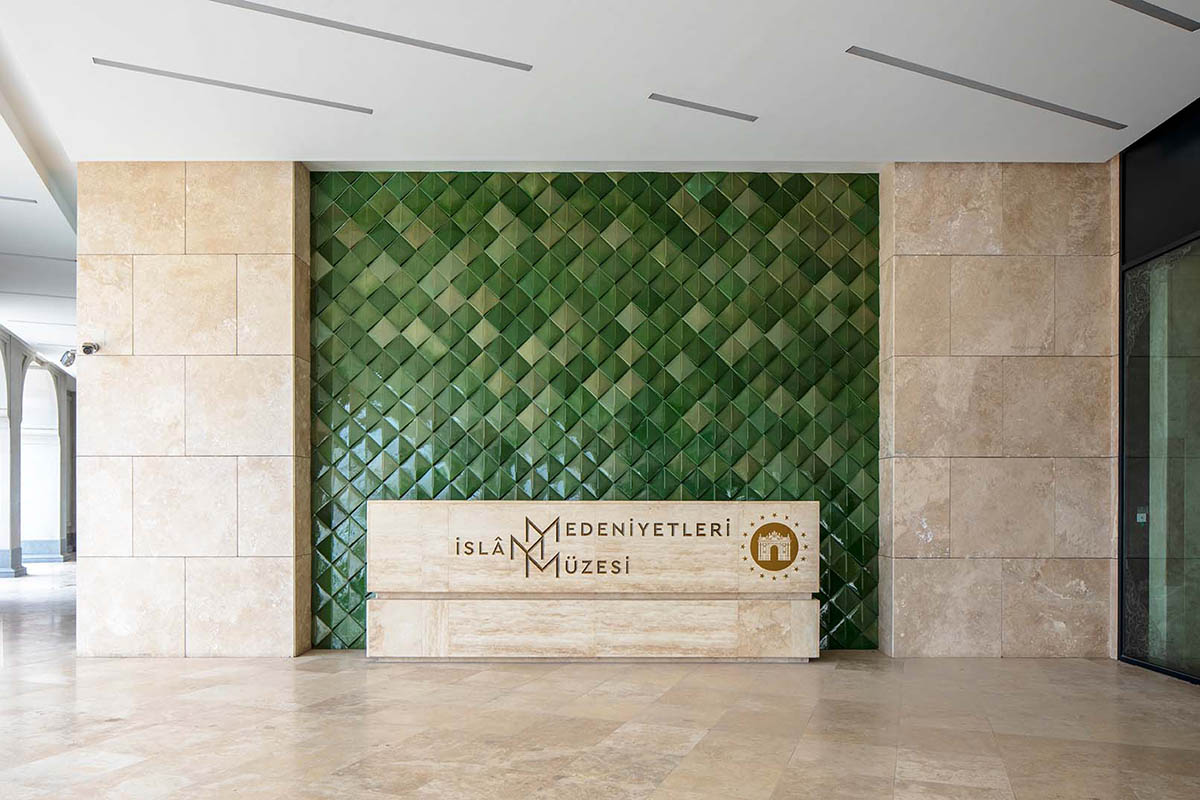
The back wall of the museum's logo pedestal at the entrance hall features a special relief, inspired by the geometry of the museum's logo, and was covered in handmade green tiles.
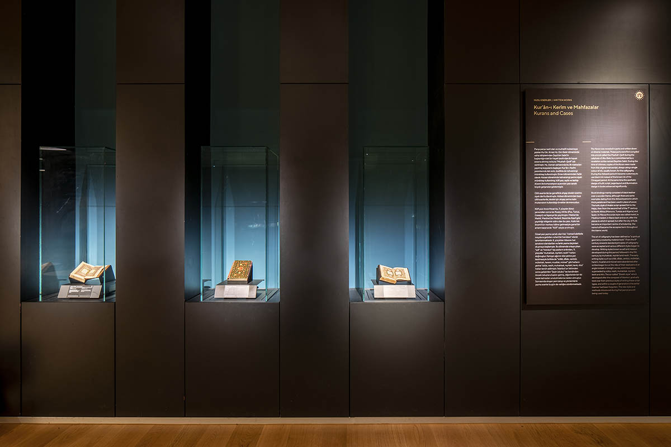
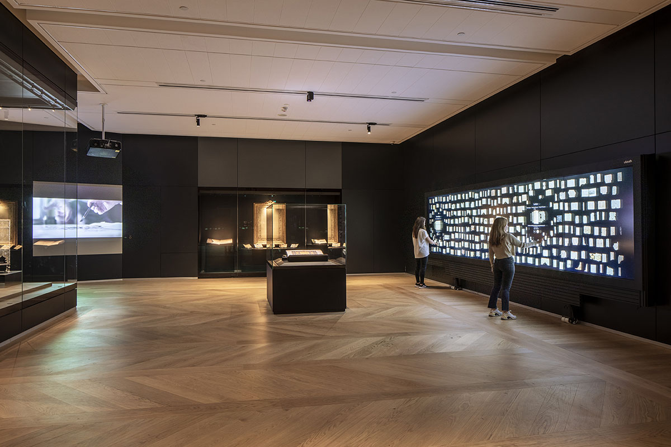
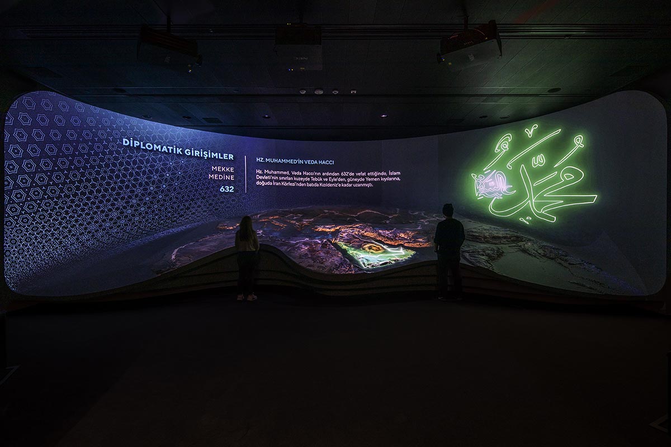

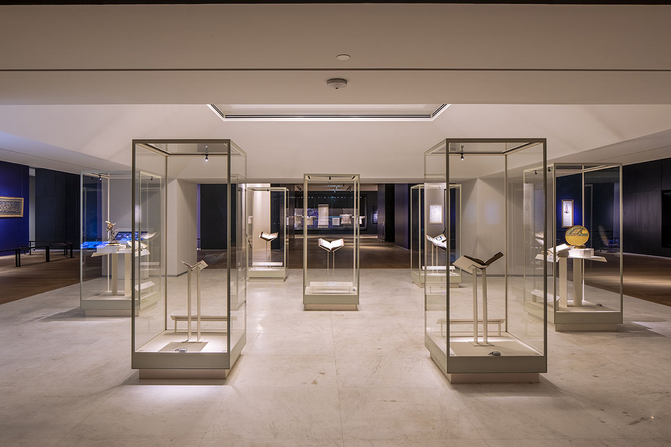
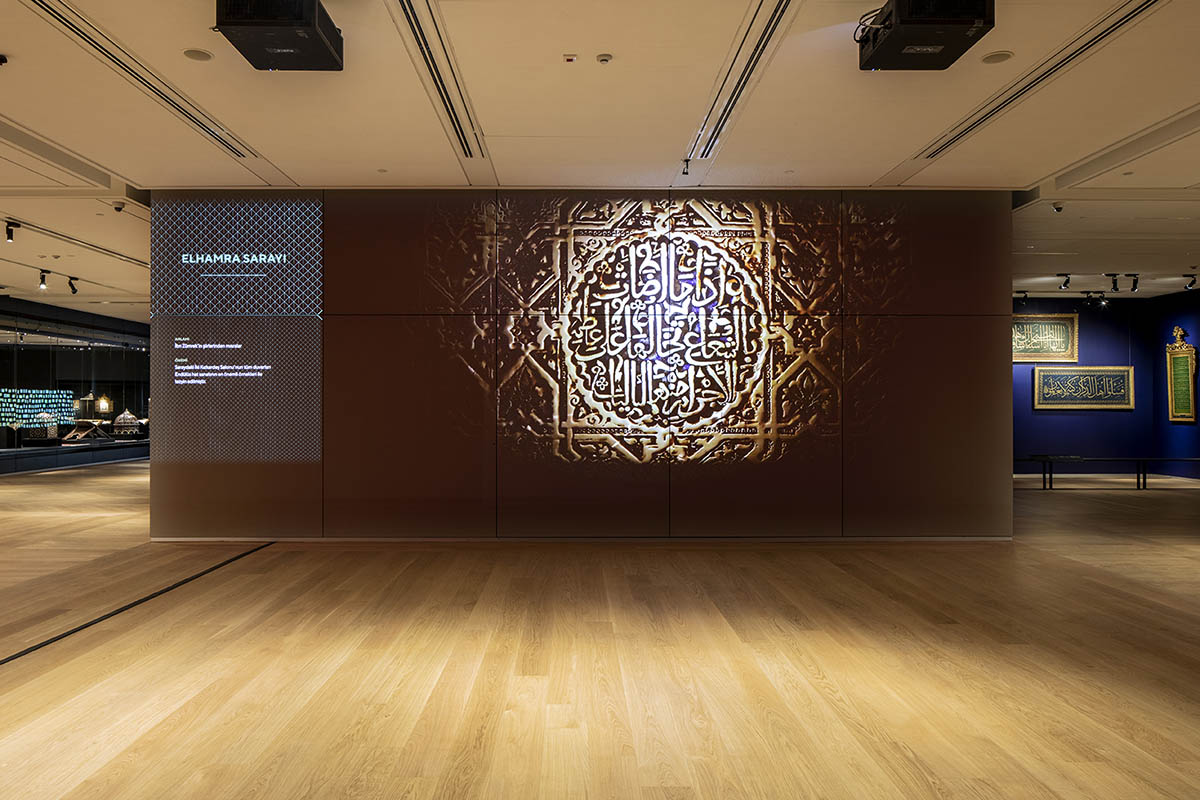
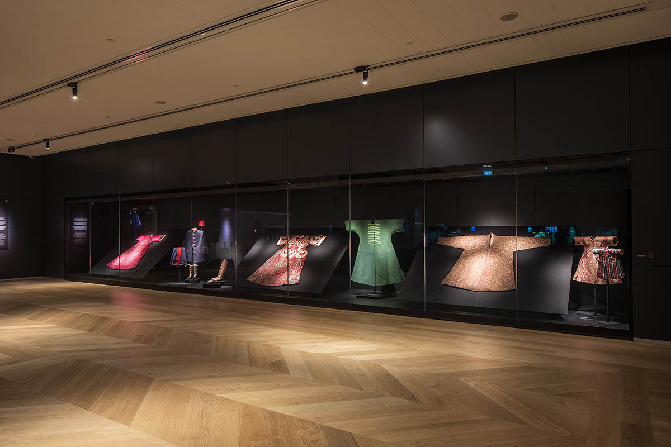
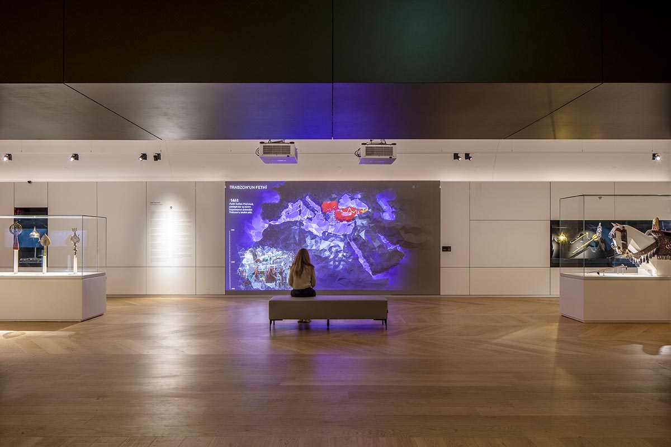
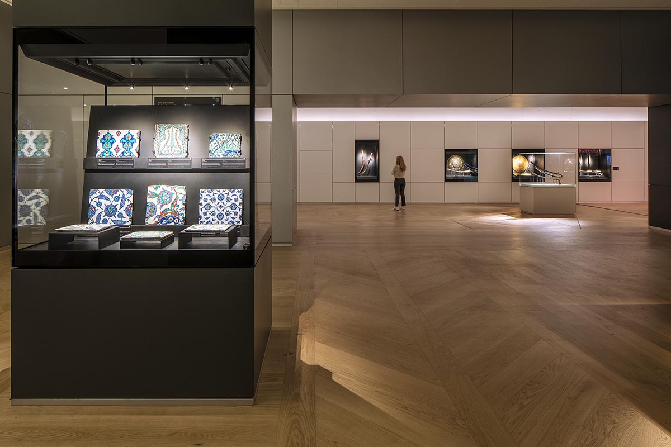
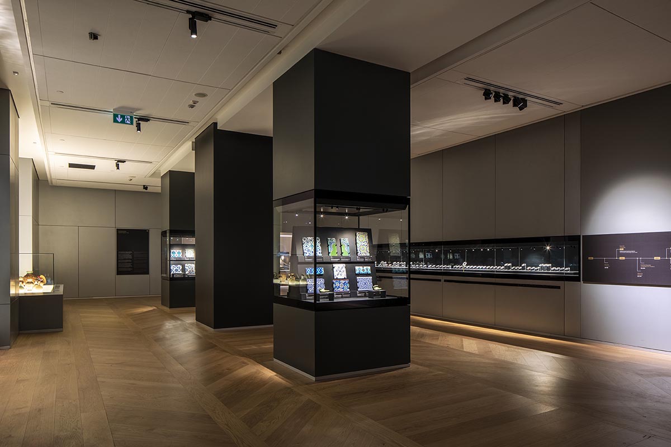
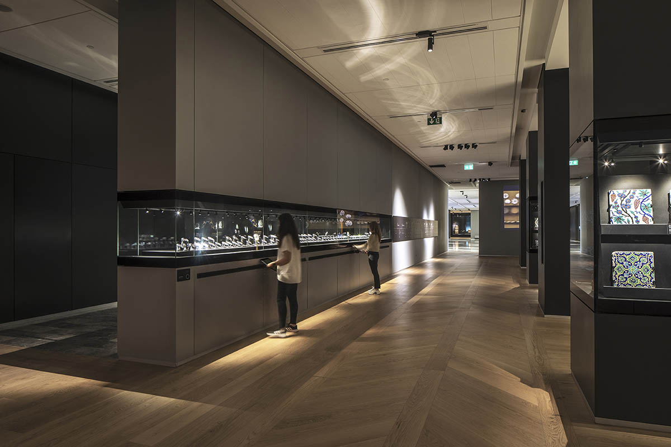
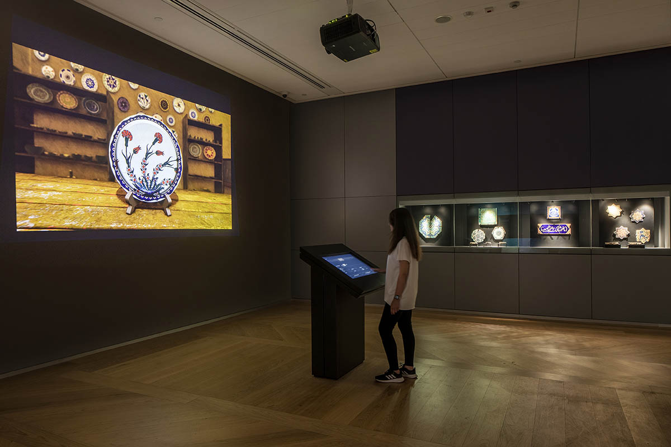
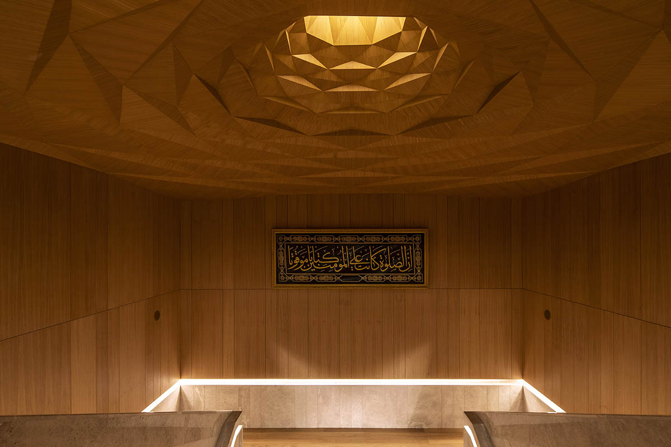
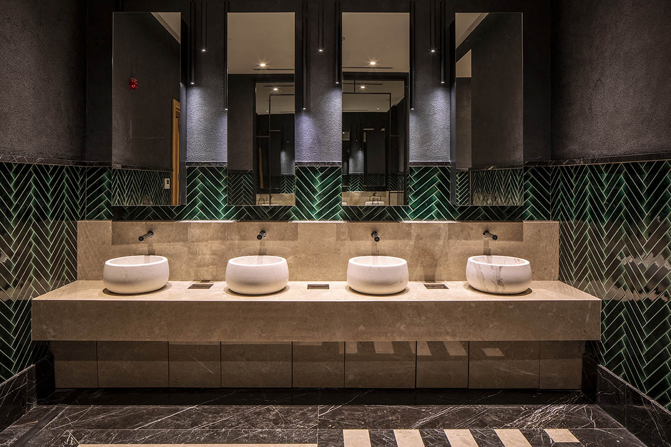
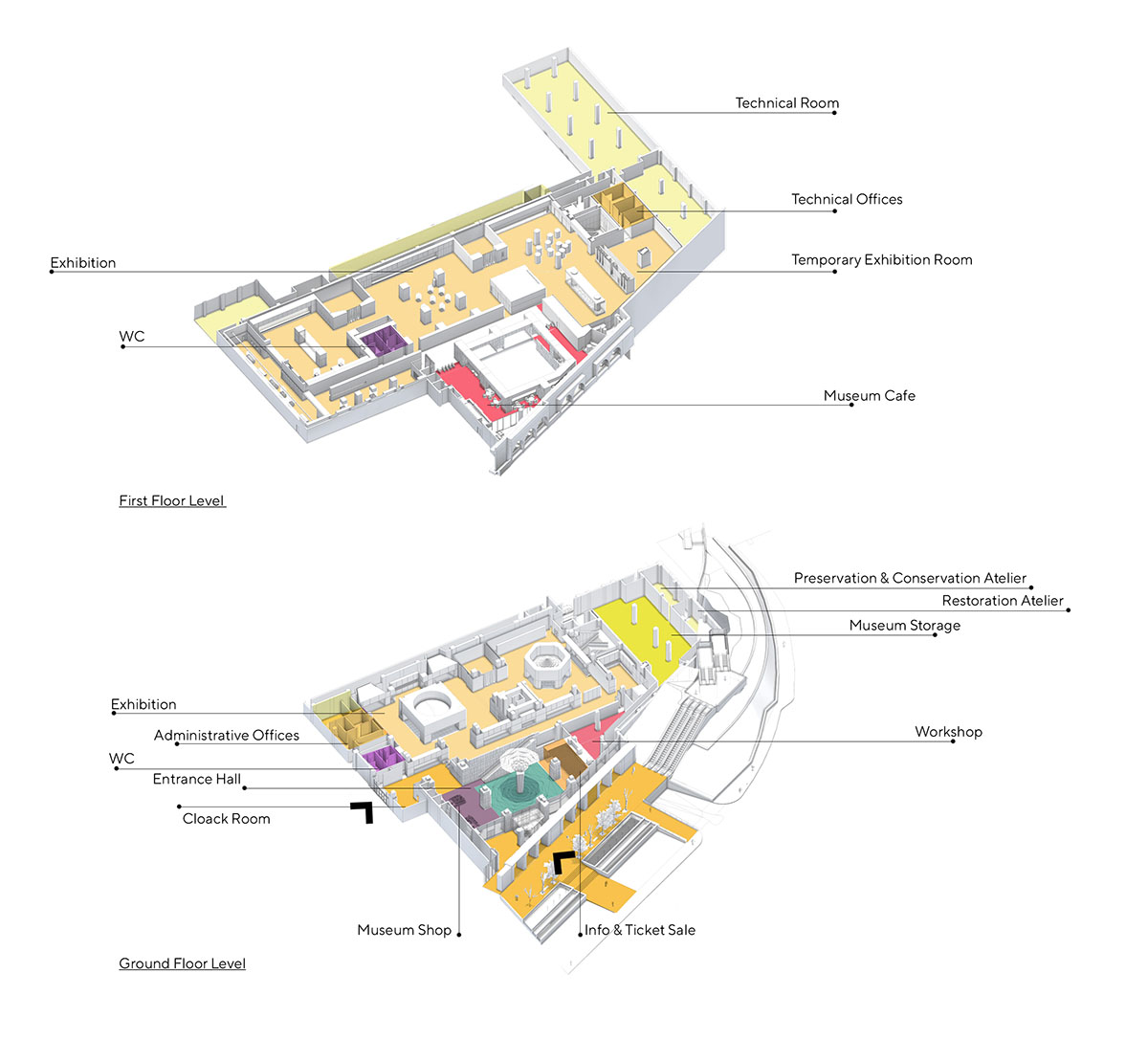
Axonometric-functions
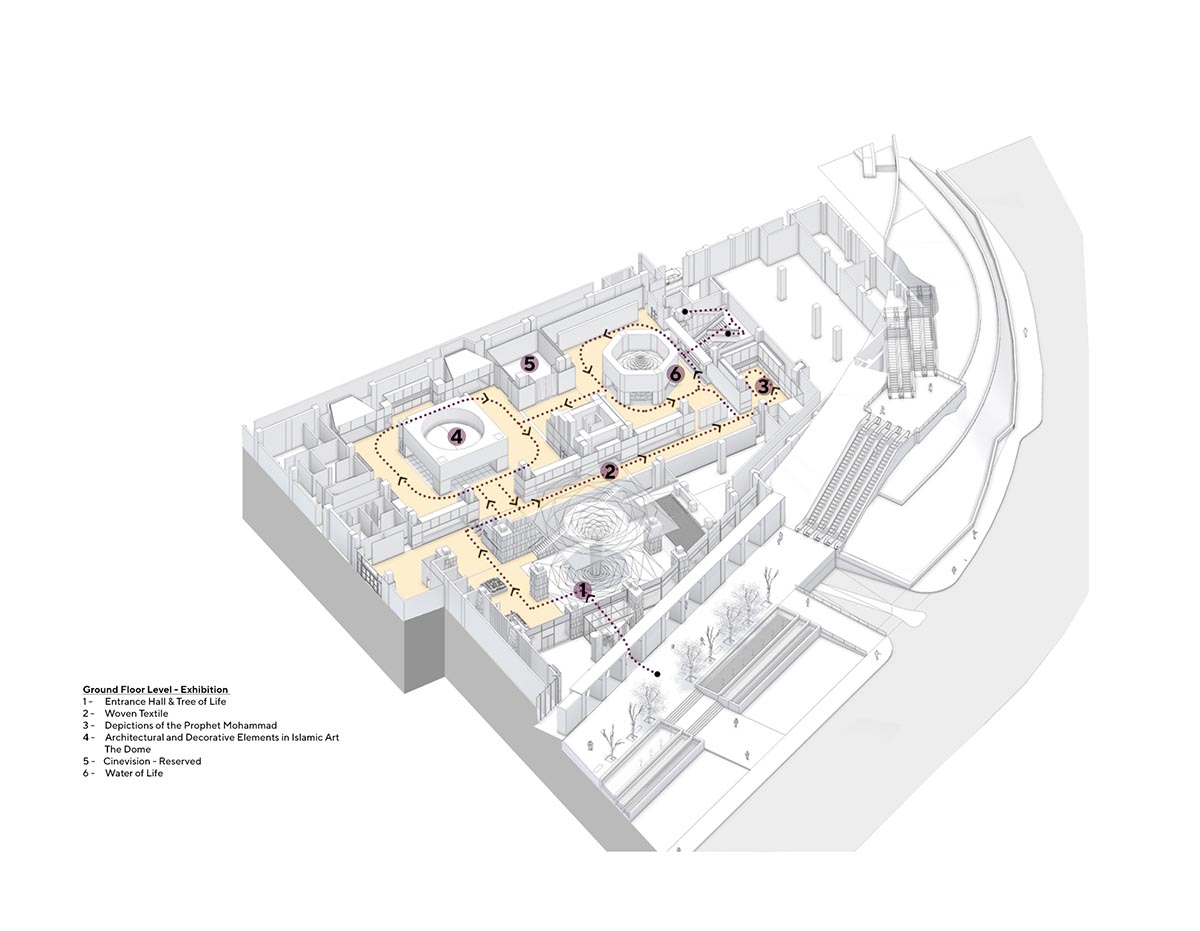
Ground floor - exonometric
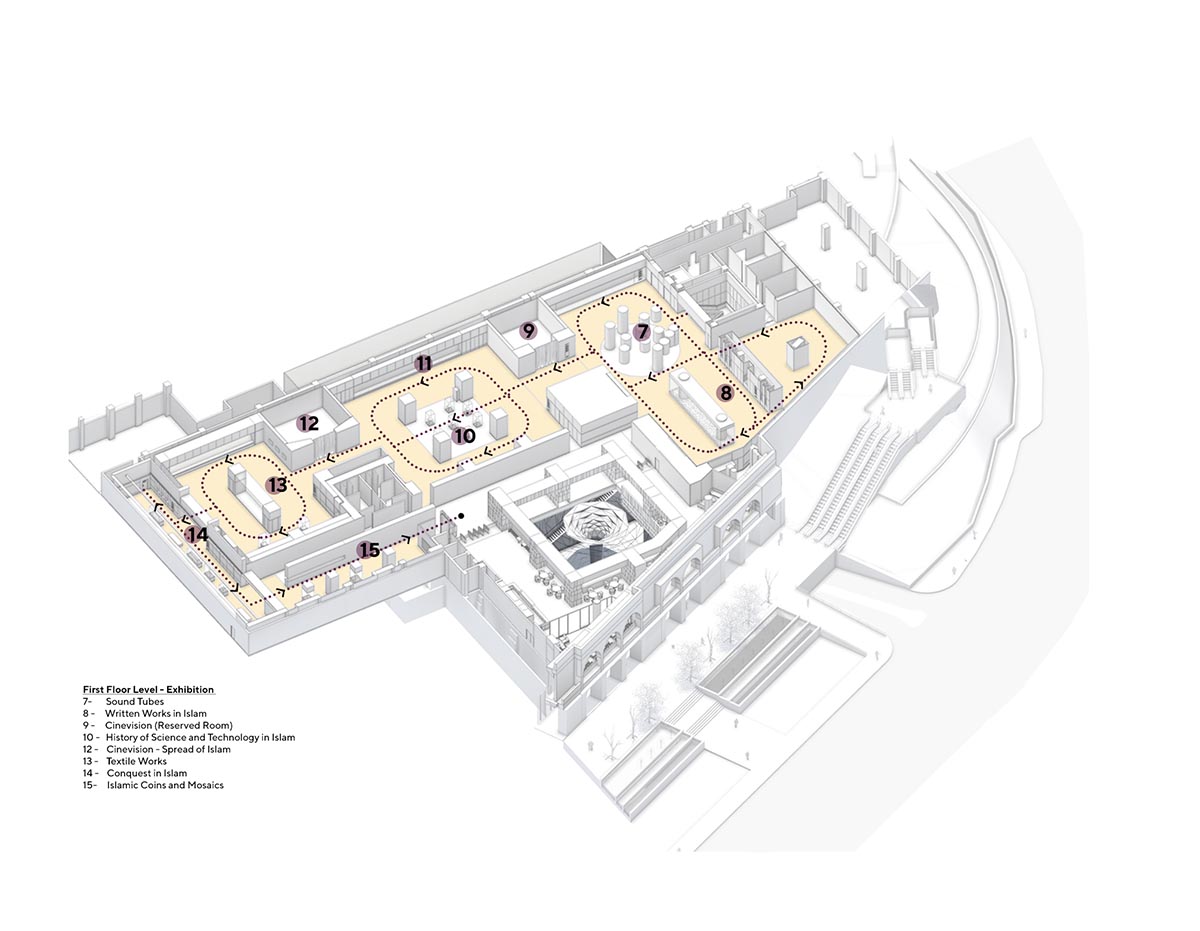
First floor - exonometric
Preliminary section
Preliminary section
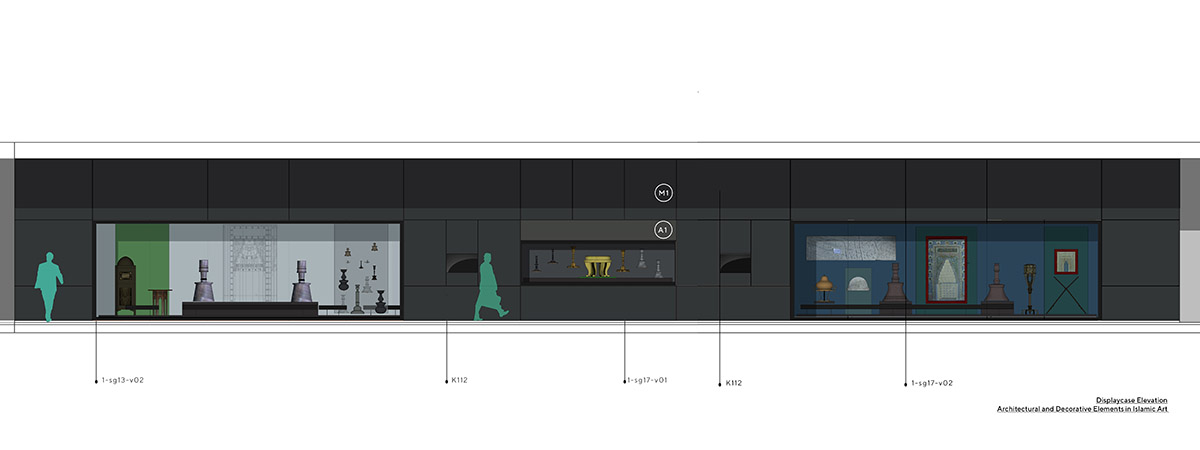
Displaycase Elevation
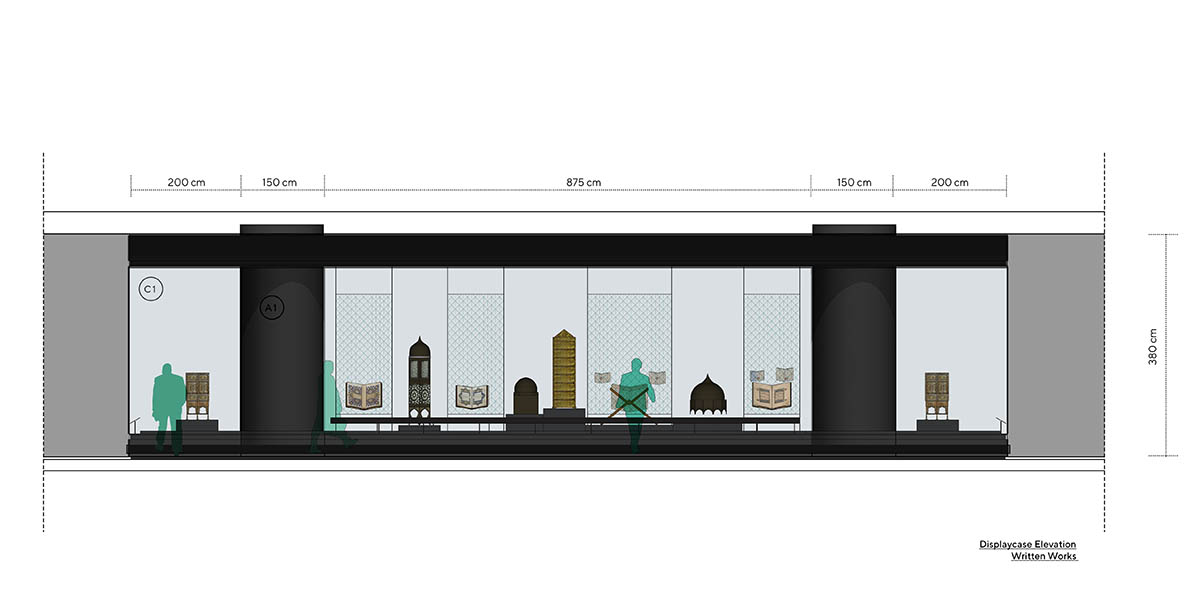
Displaycase Elevation
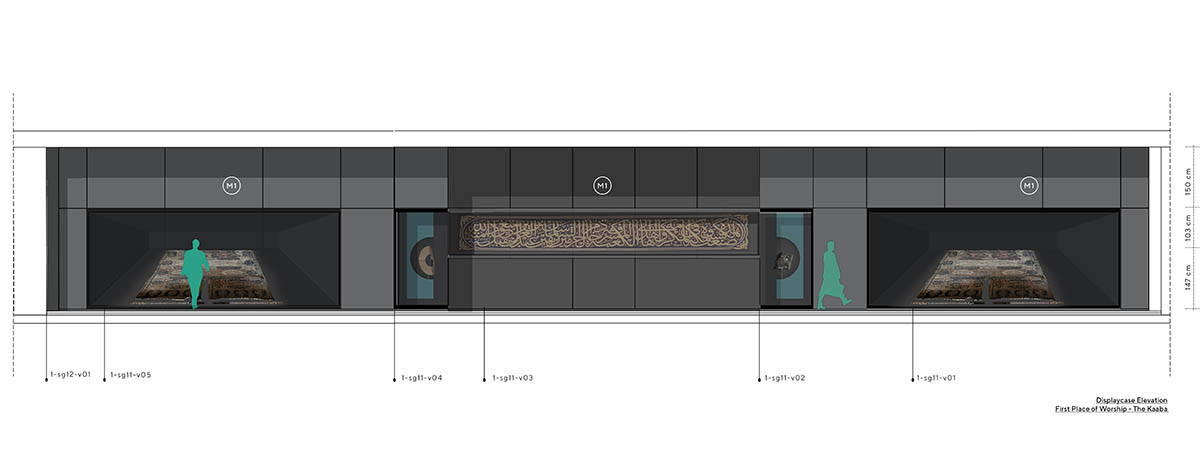
Displaycase Elevation
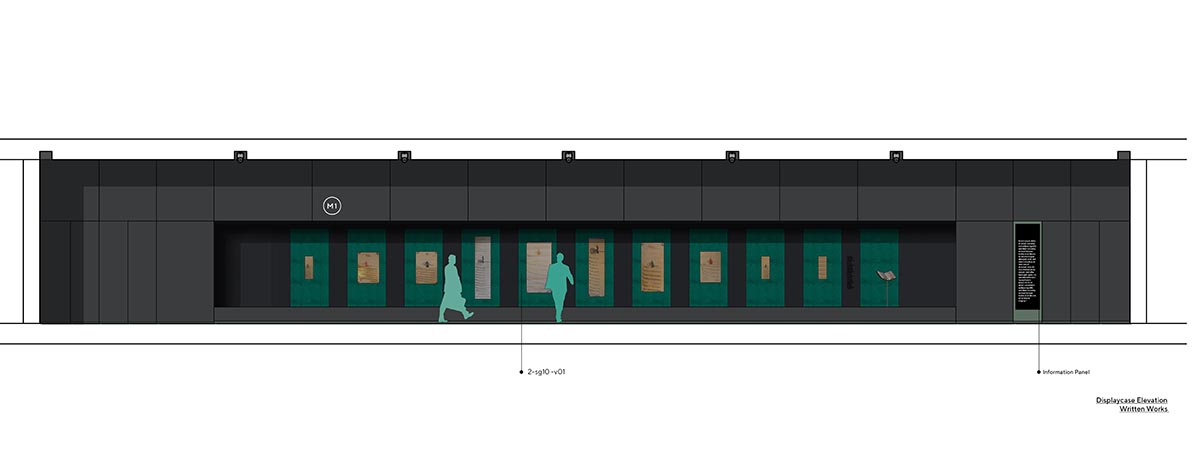
Displaycase Elevation
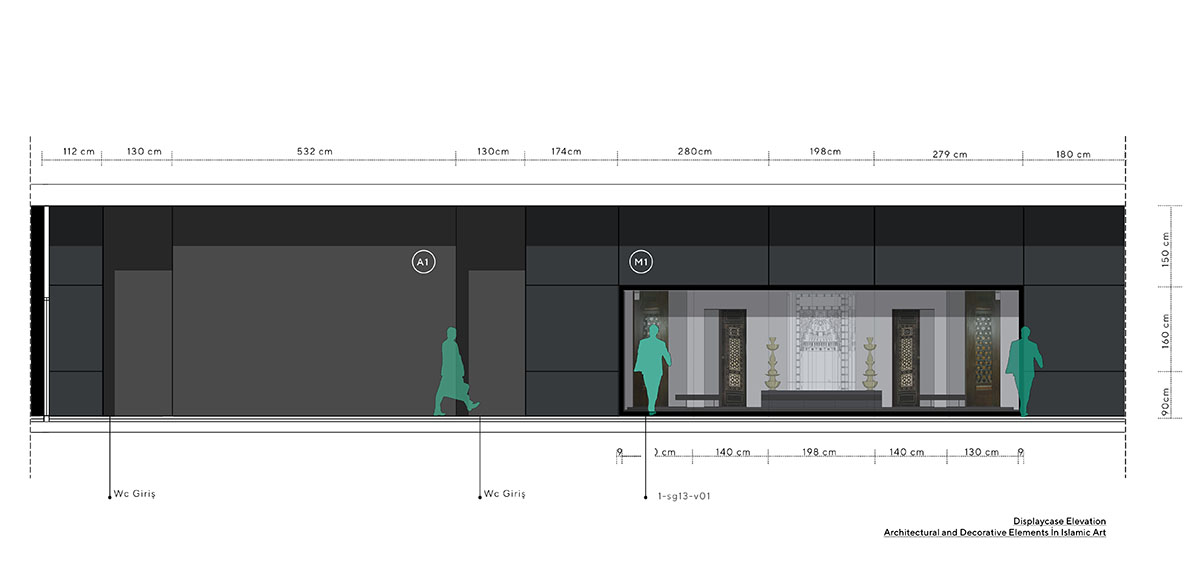
Displaycase Elevation
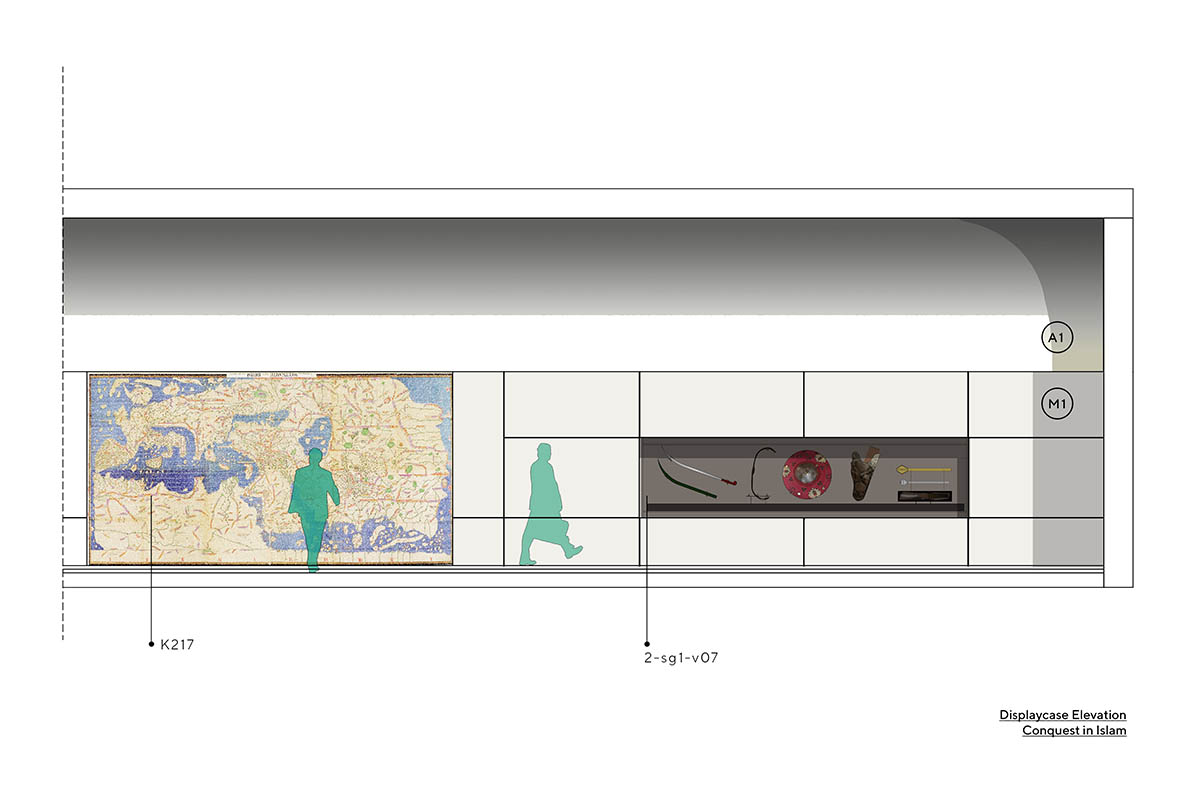
Displaycase Elevation
Elevation
Tree of Life - sketch
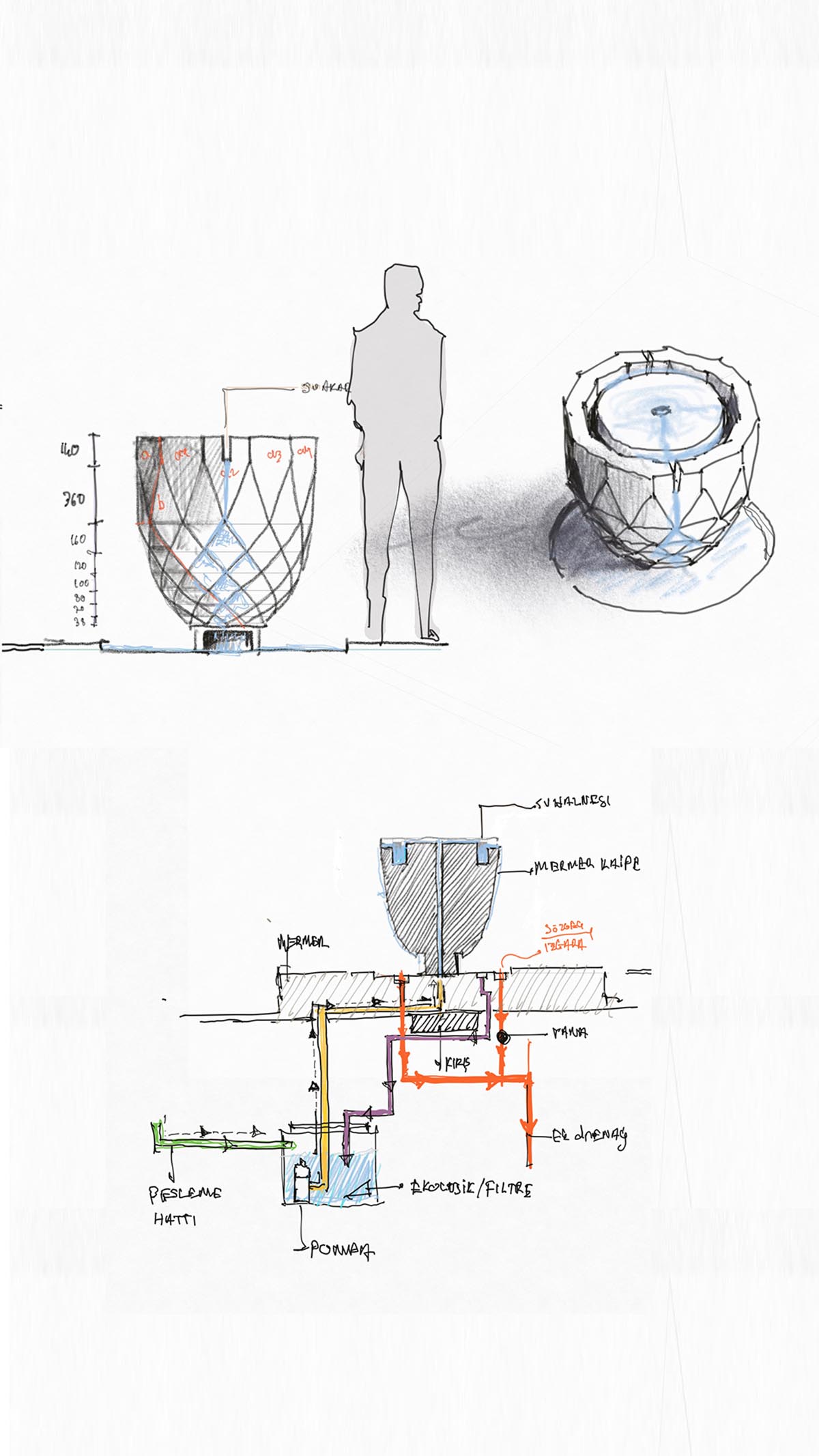
Water Of Life - sketch
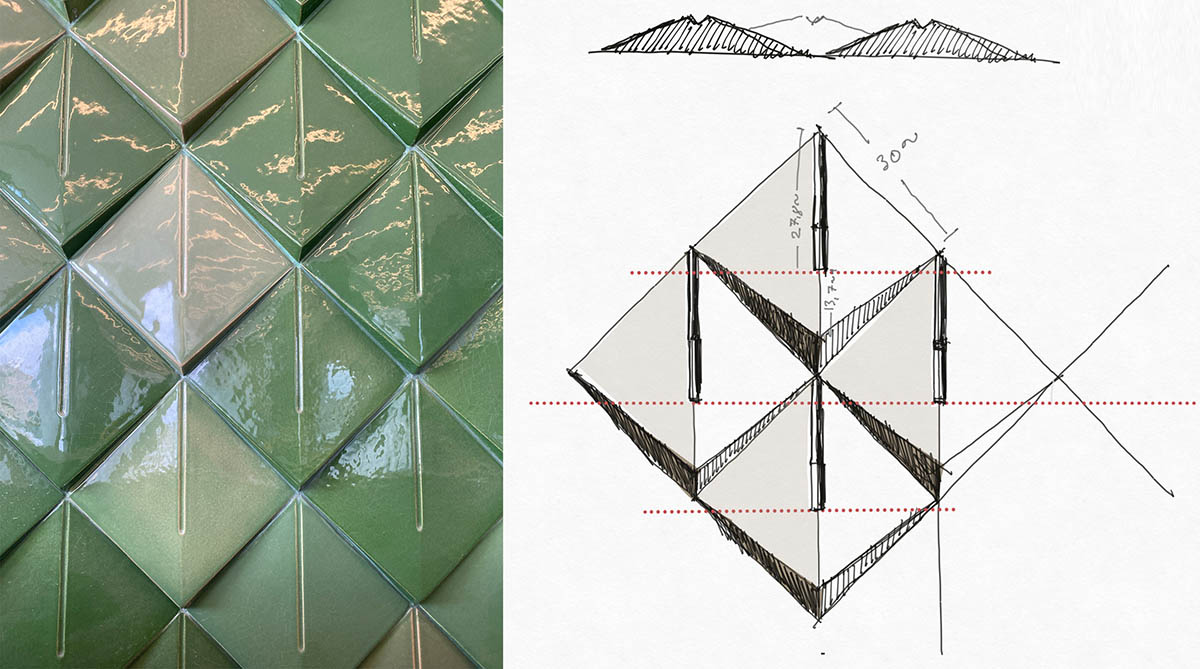
Outdoor Wall - sketch
do[x]architecture completed the transformation of interiors of a former gasworks factory into a climate museum in Istanbul, Turkey. The factory went under a major overhaul as a public space under the name of Museum Gazhane.
Based in Istanbul, do[x]architecture was established in 2016 by Dicle B. Özdemir and Kadir Uyanık.
The practice serves in the field of architecture and design, aiming to produce effective designs based on both human needs and environmental awareness.
Project facts
Project Name: Museum of Islamic Civilizations (MIC)
Project Location: Çamlıca, İstanbul, Turkey
Interior Design: do[x]architecture
Scenography: do[x]architecture
Design Team: Kadir Uyanık, Maksat Recepbayew, Dicle B. Özdemir
Client: Çamlıca Eğitim ve Kültür Vakfı & Gürsoy Grup Restoration
Project Team: Gizem Arslaner, Anıl Ahmet Asal, Tuncay Güner, Damla Çolakoğlu
Assistant Architects: Nihan Ece Çelik, Bilge Akbulut
Project Manager: Kadir Uyanık
Contractor: Gürsoy Grup Restoration
Furniture Design: do[x]architecture
Concept Design: do[x]architecture
Construction Drawings: do[x]architecture
Corporate Identity Design: Bülent Erkmen Design
Exhibition Graphics ve Signage Design: Pompaa İstanbul
Audio-Visual Project Production: Decol Media Studio & Nohlab
Lighting Design: Aydınlatma Merkezi
Content Advisor: Prof. Dr. Mustafa Küçükaşçı
Sound and Acoustic Consultant: Süden Pamir
Technology Consultant: Oben Fıstıkoğlu
Lighting Consultant: Utku Başkır
Construction Project Consultant: Zeynep Yapar Ergün
Museum Showcase: Fibula
Audio Guide Systems: Tonwelt
Structural Engineering: Akca İnşaat
Mechanical Engineering: Tanrıöver Engineering
Electrical Engineering: Fdc Engineering
Weak – High Current Project: Bes Technology
Audio – Visual Project Construction: Atempo
Fire Safety Advisor: Tuncay Akdağ
3D Visualization: Ton-T
Site Manager: Mustafa Öktem
Design Start Date: 2017
Design Completion Date: 2019
Construction Start Date: 2018
Construction Completion Date: 2022
Construction Area: 11,000m2
All images © Alp Eren - Altkat Architectural Photography.
All drawings © do[x]architecture.
> via do[x]architecture
aok wood brass do[x]architecture Istanbul museum museum interiors Museum of Islamic Civilizations scenography
