Submitted by WA Contents
RIBA announces six shortlisted projects for Stirling Prize 2023
United Kingdom Architecture News - Sep 06, 2023 - 14:54 1883 views
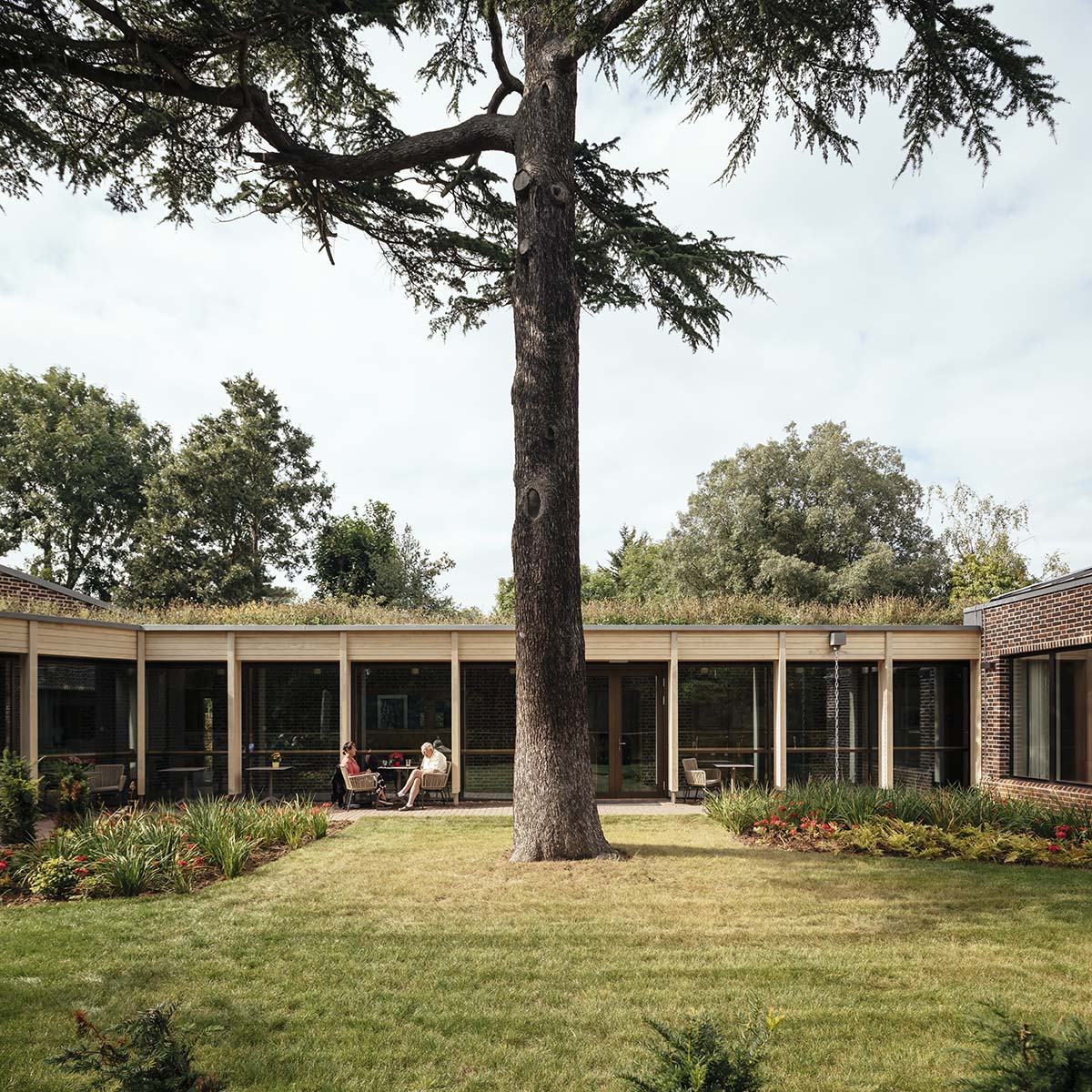
The Royal Institute of British Architects (RIBA) has announced six projects shortlisted for the coveted 2023 RIBA Stirling Prize, the prize is recognized as the UK's best new building.
The shorlist includes Apparata Architects' A House for Artists, Adam Khan Architects' Central Somers Town Community Facilities and Housing, Sergison Bates architects' Lavender Hill Courtyard Housing, Witherford Watson Mann Architects' Courtauld Connects - The Courtauld Institute of Art, Mæ's John Morden Centre and Feilden Clegg Bradley Studios' University of Warwick - Faculty of Arts.
The RIBA Stirling Prize is celebrating its 27th year, and is known as the highest accolade in architecture.
"The Stirling Prize 2023 shortlist illustrates why architecture matters to all of us. These six remarkable buildings offer thoughtful, creative responses to today’s complex challenges," said RIBA President Muyiwa Oki.
"Whether tackling loneliness, building communities, or preserving our heritage, these projects lay out bold models for architecture with a purpose."
"With a backdrop of housing shortages, growing inequality, and economic uncertainties, this year's shortlist demonstrates that well-designed buildings can offer genuinely inspiring solutions to our most pressing problems," Oki added.
RIBA will announce the winner for the RIBA Stirling Prize 2023 with a live Stirling Prize ceremony in Manchester on 19 October 2023.
This is the first time Apparate, Sergison Bates architects and Adam Khan Architects have been shortlisted for the Stirling Prize.
Mae was shortlisted for the Stirling Prize in 2002 for Sands End Arts and Community Centre in Fulham, London, and Feilden Clegg Bradley Studios in 2014 for the Manchester School of Art.
Read on the six shortlisted buildings with short project descriptions and jury comments to be crowned the UK’s best are:
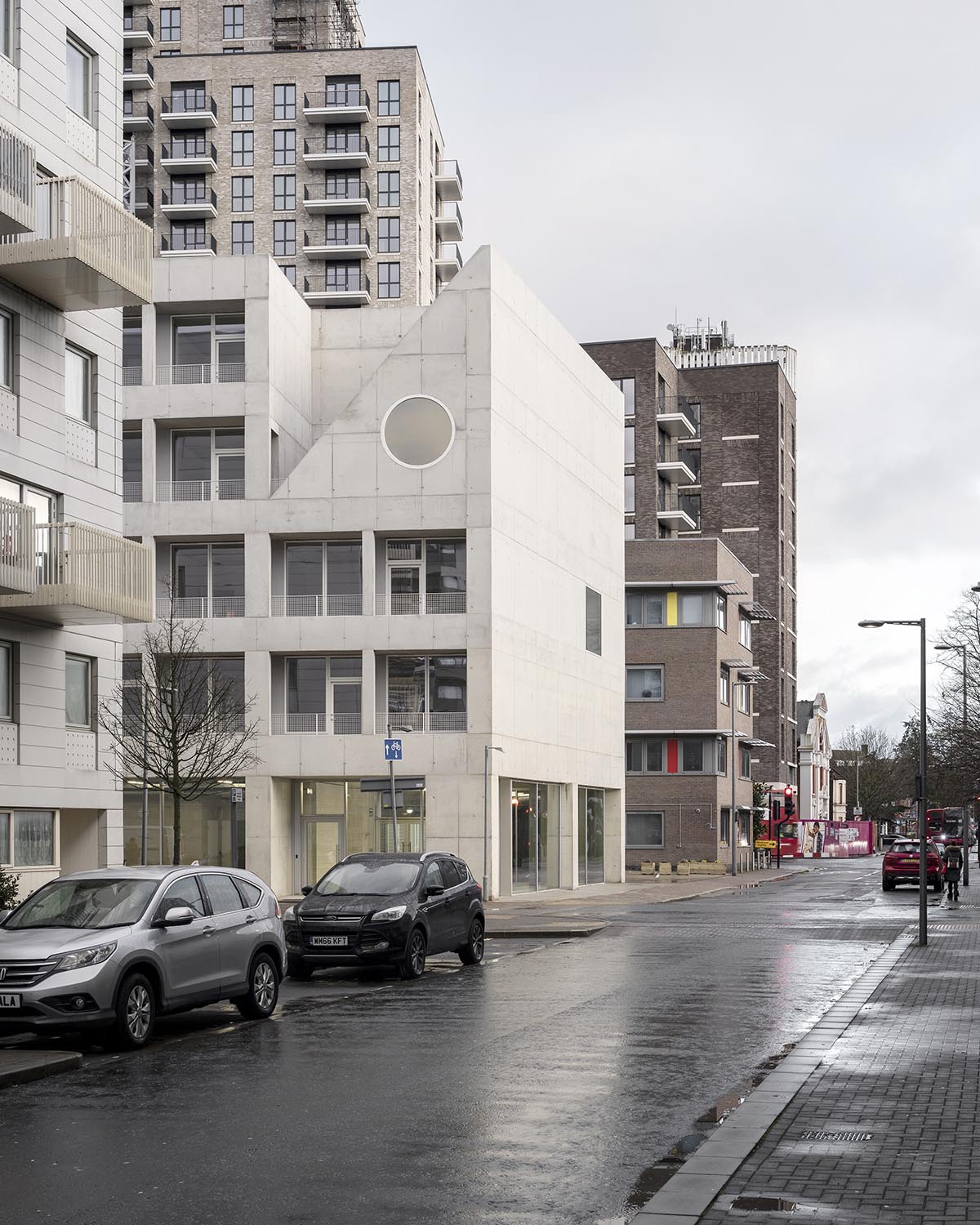
A House for Artists, Barking by Apparata Architects. Image © Johan Dehlin
A House for Artists, Barking by Apparata Architects
The project was described as "a model for affordable city living".
"An apartment complex in London’s Barking offers an ambitious model for shared living, with resident artists delivering free creative programmes for the local community via a street-facing exhibition space. A permanent installation by Grayson Perry in the complex’s central courtyard pays tribute to the homes of wartime heroes and workers."
Jury comment: "A House for Artists provides an ambitious model for affordable and sustainable housing. Following a six-year effort by arts organisation Create London to provide affordable accommodation for creative people, the result is a flexible live/work space for 12 artists arranged across five floors. In exchange for reduced rent, they deliver free creative programmes for the neighbourhood through a street-facing glass-walled community hall and outdoor exhibition space on the ground floor."
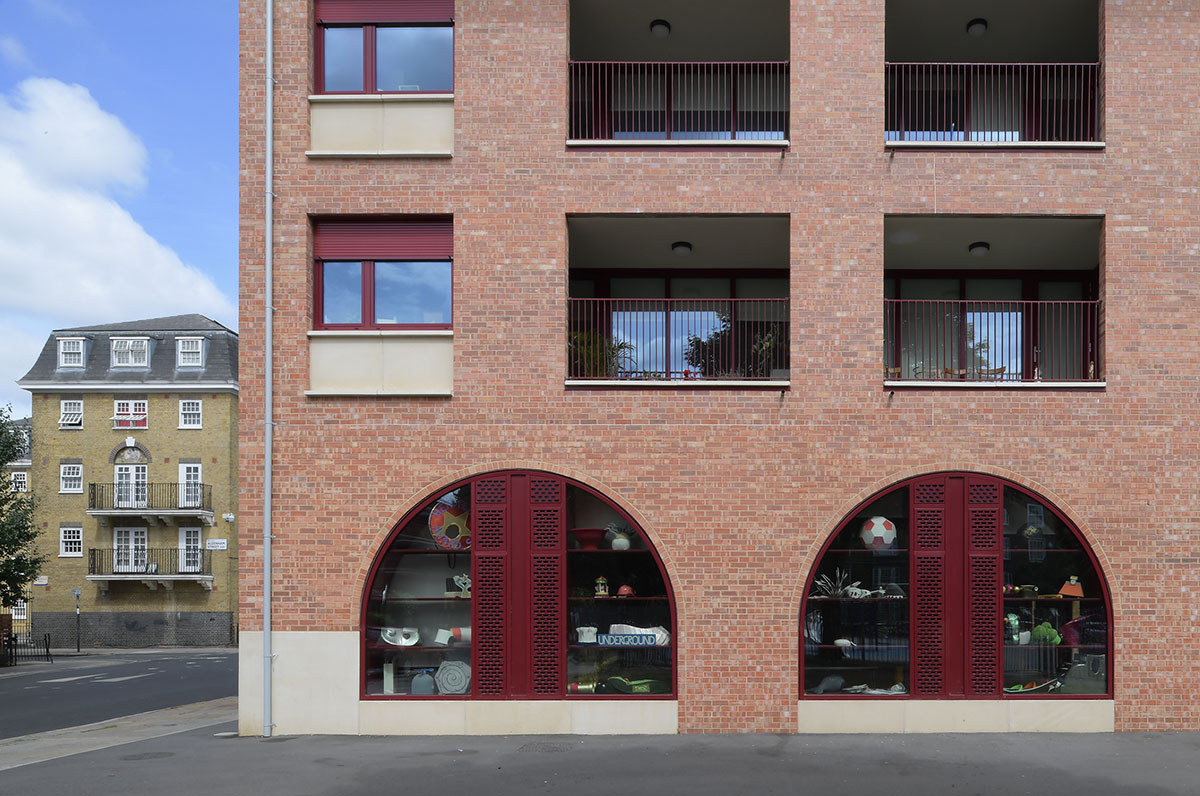
Central Somers Town Community Facilities and Housing, Camden by Adam Khan Architects. Image © David Grandorge
Central Somers Town Community Facilities and Housing, Camden by Adam Khan Architects
RIBA praised the project for "building community and tackling inequality."
"Playfully designed spaces, arranged around a small park in London’s Camden. Contributing to a wider regeneration plan, the development provides local residents with social housing, an after-school club, a very generous adventure playground, and includes premises for a theatre education charity."
Jury comment: "Central Somers Town Community Facilities and Housing are part of a larger masterplan commissioned by the London Borough of Camden for an extensive area within the very deprived Central London neighbourhood of Somers Town, adjacent to St Pancras station. Adam Khan Architects was assigned Plot no.10 and asked to design and supervise the construction of a flexible
community children’s facility as well as that of several housing units for social rent."
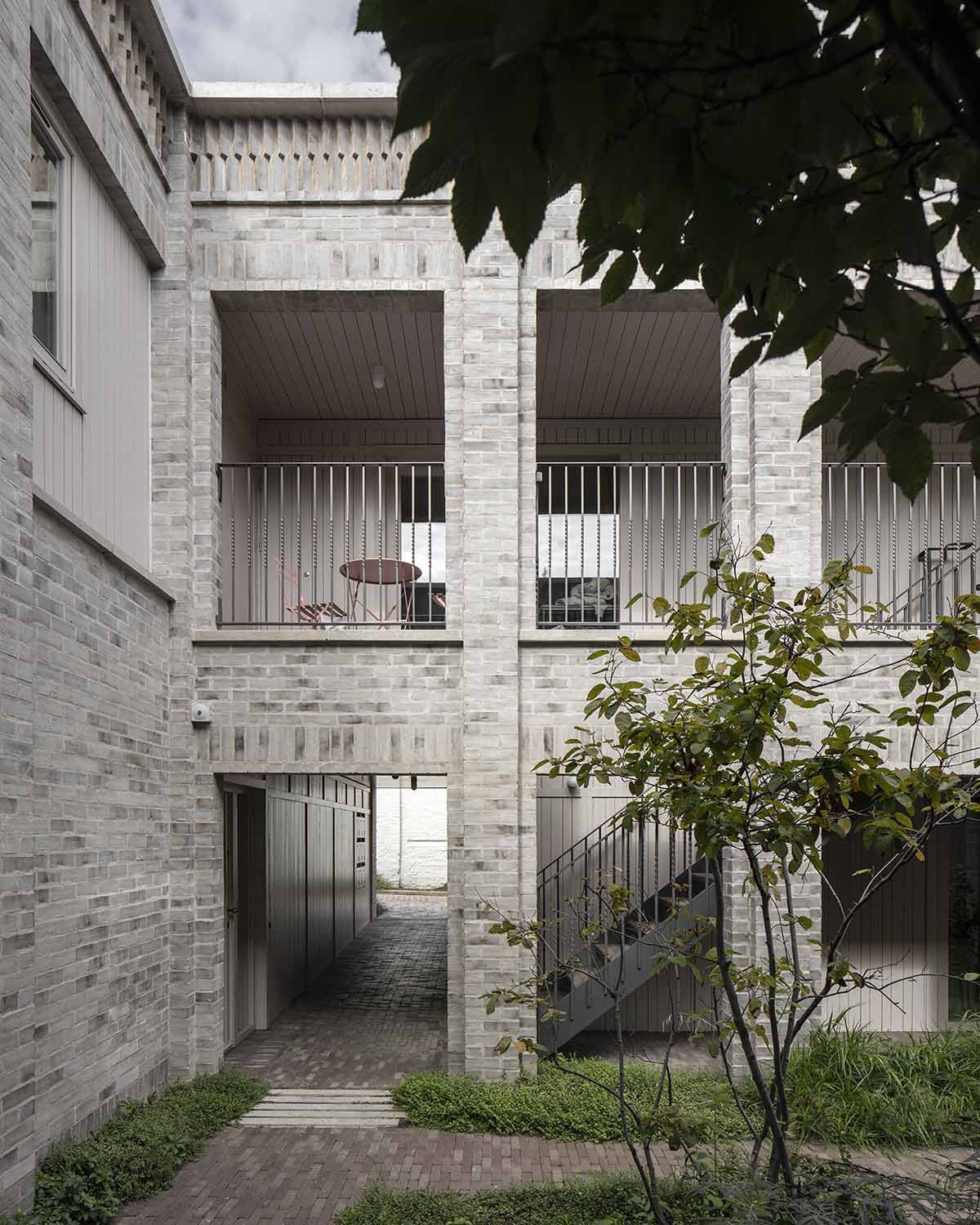
Lavender Hill Courtyard Housing, Clapham by Sergison Bates architects. Image © Johan Dehlin
Lavender Hill Courtyard Housing, Clapham by Sergison Bates architects
The project was praised for "maximising difficult urban spaces" by the RIBA. "New apartments have been ingeniously inserted into a previously undesirable and highly constrained urban site. Beyond the unassuming entrance, a welcoming courtyard centres the scheme and offers communal space for residents."
Jury comment: "Tucked away down a timber-lined passageway, barely visible at the end of a Clapham mews, Lavender Hill Courtyard sees the redevelopment of a former sheet-metal workshop into nine apartments of various sizes, arranged around a courtyard space and a timber-decked terrace on the first floor."
"The judges were impressed by the project’s success at inserting a dense development into a very constrained site. The unassuming entrance to the site opens up into the welcoming courtyard that is accessible to all units and creates a sheltered communal space and sense of privacy amongst the busy surroundings. Bedrooms are on the lower floor level, with windows opening onto communal or private courtyards. On the first floor, living spaces are open to daylight and views."
Courtauld Connects - The Courtauld Institute of Art by Witherford Watson Mann Architects. Image © Philip Vile
Courtauld Connects - The Courtauld Institute of Art by Witherford Watson Mann Architects
The project was praised for "modernising a landmark building" by the RIBA. "Careful conservation and bold interventions rework a warren of spaces inside an eighteenth-century building, home to a cultural institute and the UK’s “smallest university”. Subtle interventions, including re-levelled floors and new doors to the main galleries, have notably improved accessibility and eased visitor flow."
Jury comment: "The transformation of the Courtauld Gallery in its home at Somerset House, London is the first part of a multi-phase project that aims to open up the institution both physically and culturally. The gallery occupies the central section of the Grade I-listed Somerset House, facing onto the Strand. Designed by William Chambers in the late 18th century as the Royal Academy and occupied by the Courtauld Institute since the early 1990s, the most recent reworking of the gallery has been designed by Witherford Watson Mann."
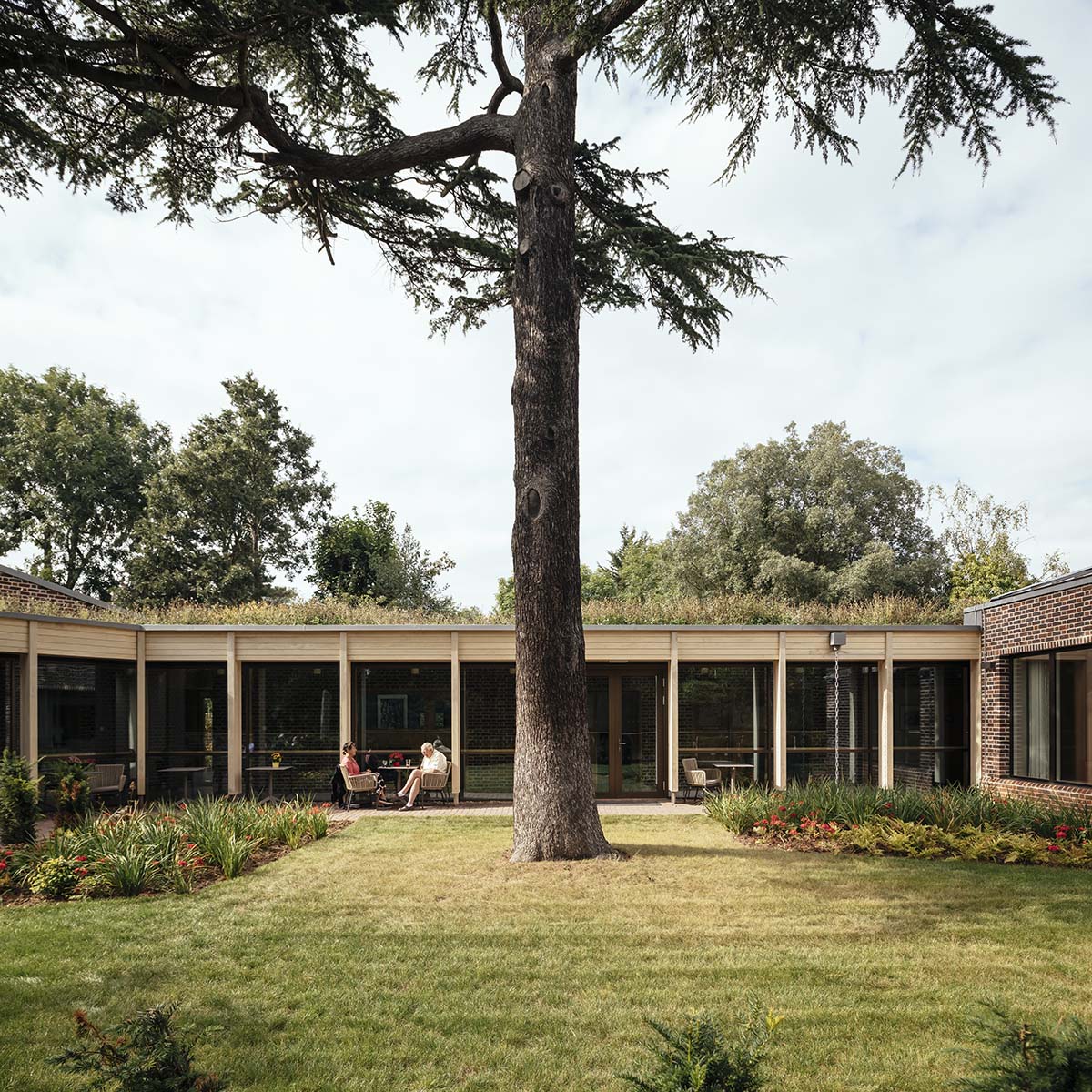
John Morden Centre, Blackheath by Mæ. Image © Jim Stephenson
John Morden Centre, Blackheath by Mæ
The project was praised for creating a building that helps "elderly living without isolation" by the RIBA. "In Blackheath, a 300-year-old residential and nursing facility has been given a new lease of life. With treatment rooms, a hair salon, nail bar, events space and wellbeing facilities, the centre has been designed to encourage connection and movement among residents, supporting healthier and longer lives."
Jury comment: "Founded in 1695, Morden College is a charity dedicated to providing older people in need with a home for life, including the provision of residential and nursing care. Residents live on the Grade I-listed college site in Blackheath, which is attributed to English architect Sir Christopher Wren. The John Morden Centre is a daycare centre housing social and medical facilities for all residents."
"The project provides a delightful set of meandering spaces which expertly combines recreational and more tricky medical facilities without feeling institutional. Such stimulating spaces are vital to conquer loneliness and isolation. It is beautifully yet robustly detailed and should be a joy to use for years to come."
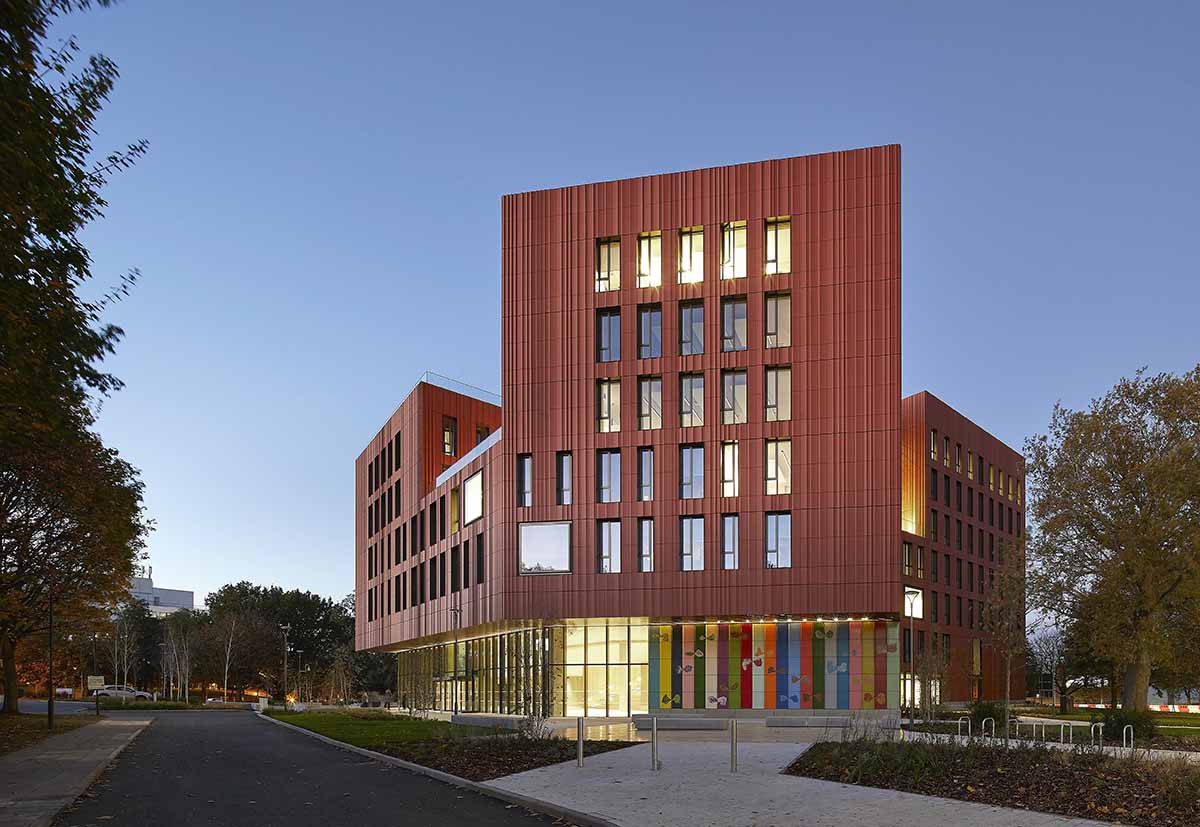
University of Warwick - Faculty of Arts by Feilden Clegg Bradley Studios. Image © Hufton + Crow
University of Warwick - Faculty of Arts by Feilden Clegg Bradley Studios
The project was praised for "creating connections in higher education" by the RIBA. "The surrounding parkland is woven into a building that unites the arts and humanities under one roof. A feature staircase, inspired by the structure of a tree, grows through the central atrium with each branch leading to flexible spaces designed to inspire collaboration and cross-pollination of the arts."
Jury comment: "The impressive new Faculty of Arts building for the University of Warwick brings together the departments and schools of the faculty under a single roof for the first time."
"The building itself is shaped by the surrounding trees that define the parkland character of the site. This is achieved through four pavilion buildings connected by a lightweight atrium and sculptural timber larch stair. The fragmented relationship between the individual pavilion buildings opens up axial views from the main atrium space onto the mature trees that surround the site. This connection with nature is reinforced by the atrium’s natural ventilation system and the terracotta cladding that references the earthy tones of the local geology."
First awarded in 1996, the RIBA Stirling Prize is the UK’s most prestigious architecture award. In 2022, Níall McLaughlin Architects' The New Library at Magdalene College was awarded the RIBA Stirling Prize.
Top image in the article: John Morden Centre, Blackheath by Mæ. Image © Jim Stephenson.
> via RIBA
