Submitted by WA Contents
Mecanoo completes "the world’s most technologically advanced theatre" in Massachusetts
United States Architecture News - Jul 21, 2025 - 04:56 2381 views

Dutch architecture firm Mecanoo has completed "the world’s most technologically advanced theatre for dance" in the Berkshire mountains of Massachusetts, United States.
Named Doris Duke Theatre, the historic new theater is the only purpose-built dance theater in America and is described among the most technologically sophisticated dance theaters worldwide.

Aerial view of the Jacob’s Pillow campus facing northeast with the Doris Duke Theatre, Ted Shawn Theatre, Perles Family Studio, and Henry J. Leir Stage
An international team led by Francine Houben, founding architect of the renowned Dutch architecture firm Mecanoo, collaborated with architecture and landscape architecture firm Marvel and theater and acoustics consultants Charcoalblue to design the reimagined Doris Duke Theatre, which is located on the site of the former studio theater from 1990 that was destroyed by fire in November 2020.
The theater will incorporate robots, extended reality, artificial intelligence, and immersive platforms into live performances for artists.

East entrance. Doris Duke Theatre on the Jacob’s Pillow campus
The Doris Duke Theatre features a spatial audio system, infrared camera tracking of artists for interactive video content, and live performance interactions with recorded/projected dance content.
"The design of the new Doris Duke Theatre reflects a balance of Indigenous design principles connected to nature with a robust theatrical infrastructure," said Francine Houben, Mecanoo’s Creative Director and Founding Partner.
"For the theater, we envisioned a magic wooden box which awakens the senses and deepens the connection between performer and audience, movement and space, light and shadow."
"Whether weaving through the dancing shadows of the veranda, opening the theater to the outdoors, or being fully immersed in technology, the new Doris Duke Theatre is an architecture of connection; one where performance becomes a shared journey," Houben explained.

Doris Duke Theatre on the Jacob’s Pillow campus (west facing view)
The previous Duke's footprint was about 8,500 square feet (790 square meters), whereas the Mecanoo Architects-designed Doris Duke Theatre is about 20,000 square feet (1,858 square meters).
With its multipurpose versatility, the design can accommodate residencies, events, performances, and more—sometimes all at once. With a variety of seating and stage arrangements, the theater can accommodate 220–400 people in its main performance area.
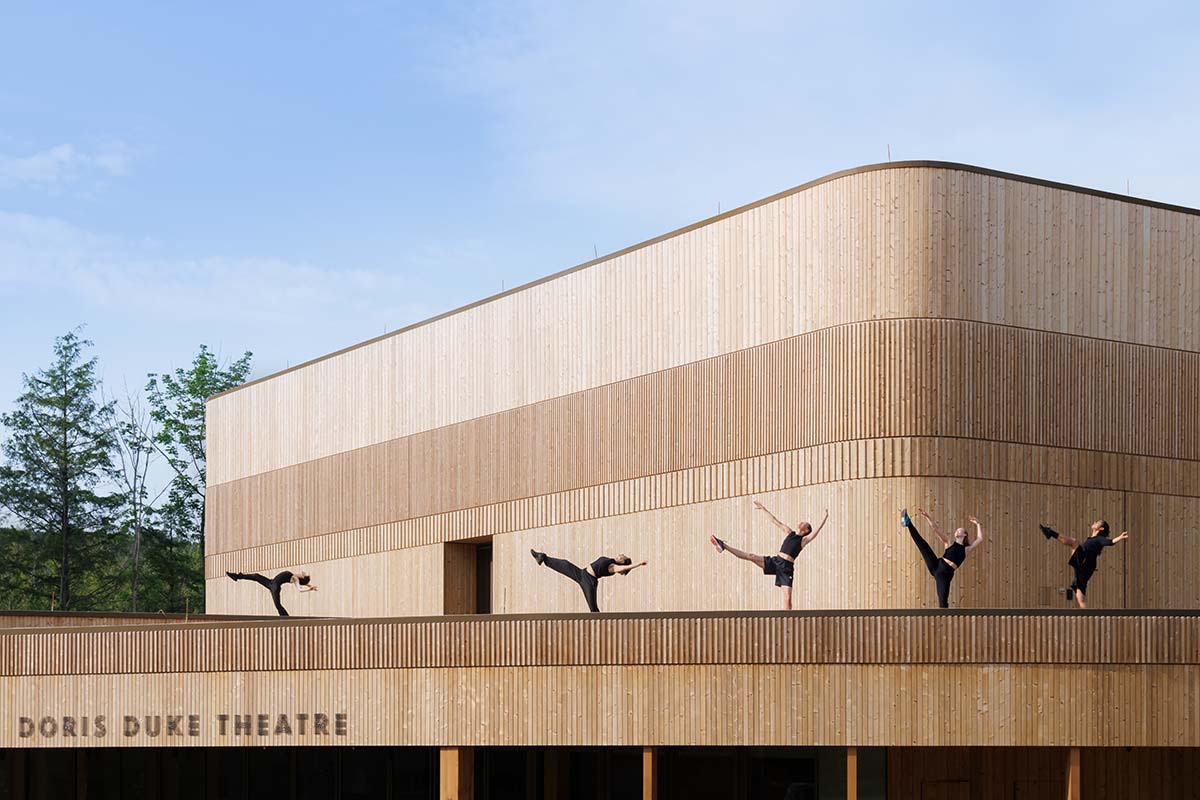
Doris Duke Theatre on the Jacob’s Pillow campus. BOCA TUYA dancers on the roof above west entrance
The thermally treated pine facade of the mass timber building was designed to weather elegantly over time. As the seasons change, the building's natural elements convey a tale of light and shadow, time and change, an organic record of nature's dance.

Doris Duke Theatre on the Jacob’s Pillow campus. BOCA TUYA dancers on the roof above west entrance
In a later stage, the design will make it easier to collect rainwater, and the spacious veranda offers natural shade—a subtle nod to the synergy of sustainability and design.
The new Doris Duke Theatre is an enduring tribute to the force of dance, nature, and human creativity combined; it embraces the poetry of location through its form, purpose, and connection to the earth.

West entrance veranda. Doris Duke Theatre on the Jacob’s Pillow campus
Marvel's landscape design for the new Doris Duke Theatre, which was inspired by the scenic beauty of the region, blends in with its surroundings and reflects the Berkshires' rich local biodiversity. In addition to celebrating the region's Indigenous past, this design fosters a strong bond between the performing arts and the natural world.
A sculptural "scramble" constructed of locally sourced stone will frame the center quad created by the landscape design to the west of the theater, welcoming dancers and visitors and offering areas for tranquility, and celebration.

Jameson Family Lobby (west facing view). Doris Duke Theatre on the Jacob’s Pillow campus. Copyright Iwan Baan
With a garden and a communal fire pit that honor the land's cultural traditions and acknowledge the original occupants who shape Jacob's Pillow and its essential identity, the landscapes to the east, created by Indigenous artists Misty Cook, Kathi Arnold, and Andre Strongbearheart Gaines Jr., celebrate Indigenous knowledge.
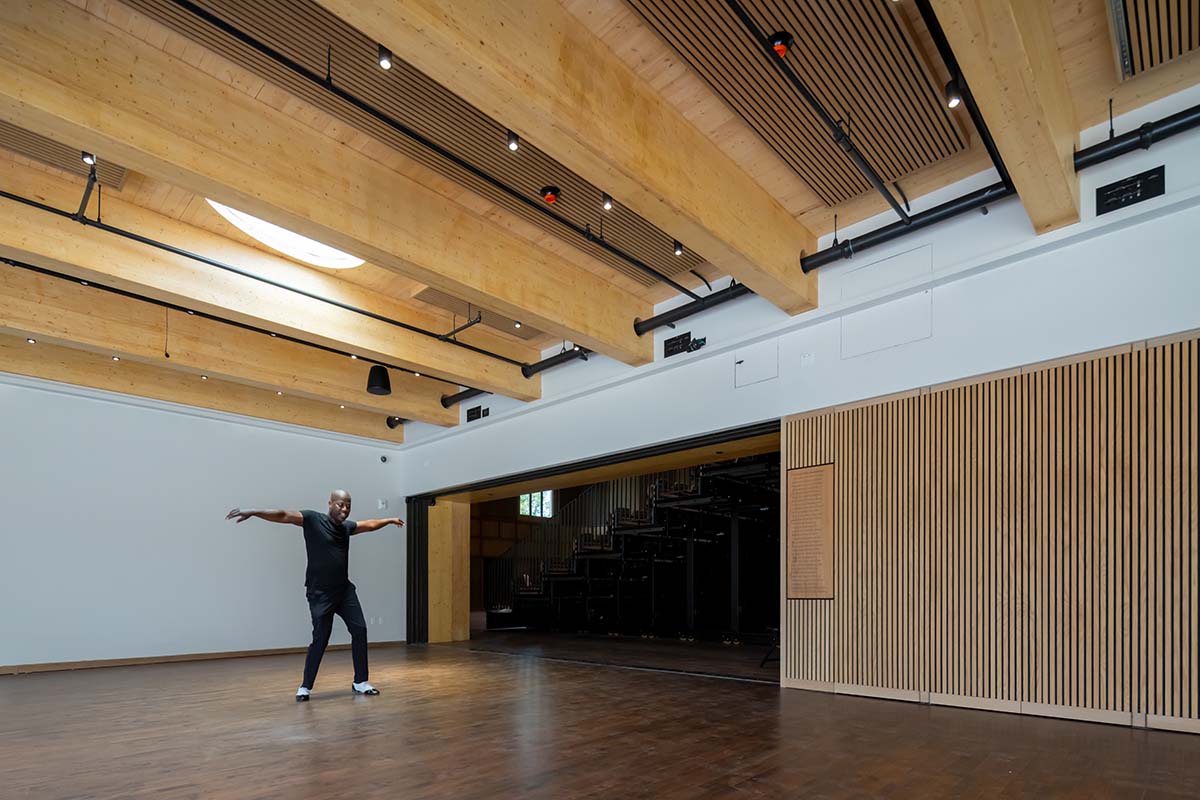
Sekou McMiller in Jameson Family Lobby (east facing view). Doris Duke Theatre on the Jacob’s Pillow campus
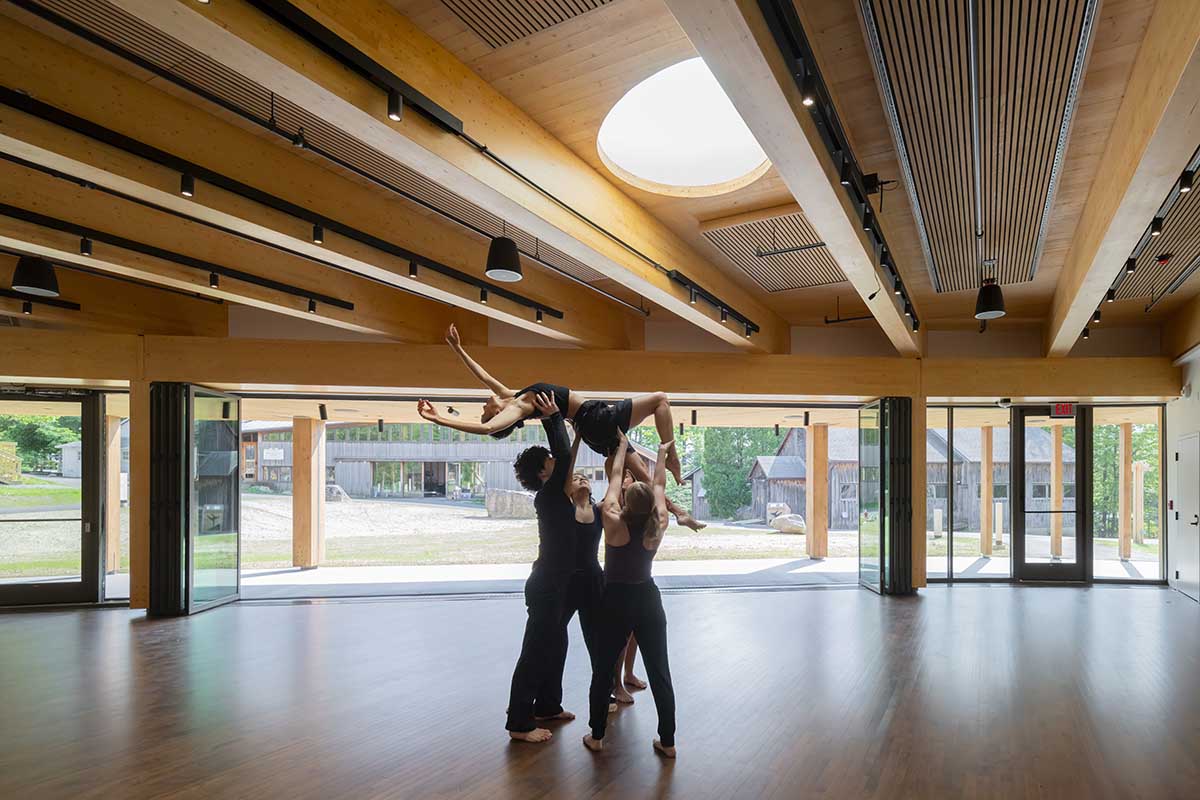
Jameson Family Lobby (west facing view) with dancers from BOCA TUYA. Doris Duke Theatre on the Jacob’s Pillow campus

Performance Space (west facing view into the Jameson Family Lobby), with dancers from BOCA TUYA

Performance Space (east facing view into the Forest Studio), with dancers from BOCA TUYA. Doris Duke Theatre on the Jacob’s Pillow campus

Retractable seating in end stage configuration of the Performance Space (facing south). Doris Duke Theatre on the Jacob’s Pillow campus
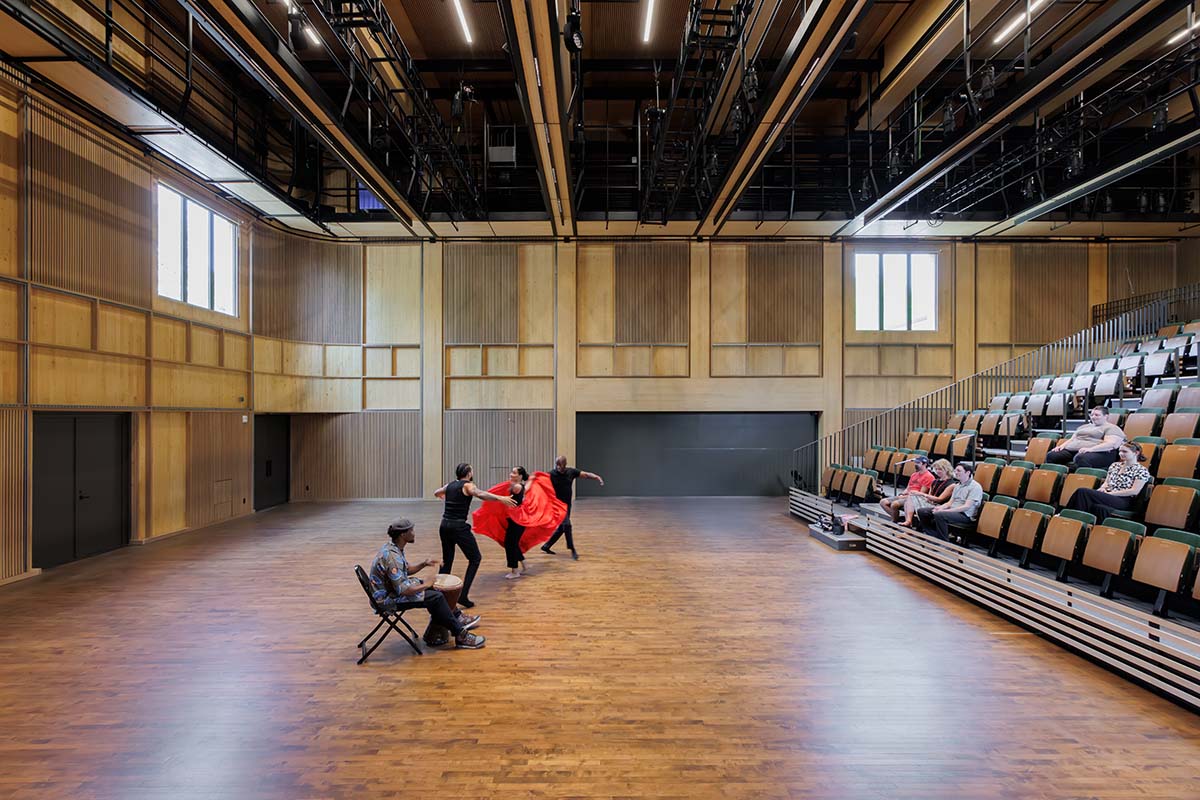
Performance Space (east facing view) with Sekou McMiller & Friends dance company. Doris Duke Theatre on the Jacob’s Pillow campus
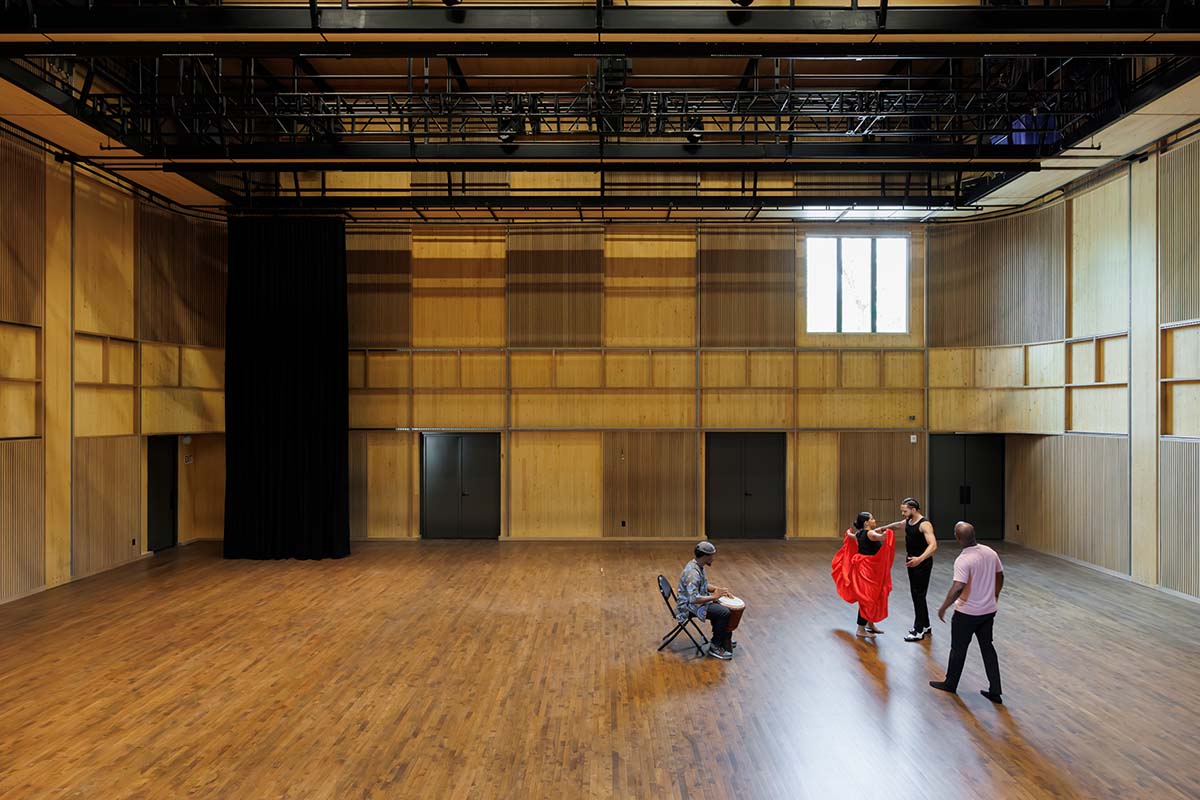
Performance Space (north facing view) with Sekou McMiller & Friends dance company. Doris Duke Theatre on the Jacob’s Pillow campus
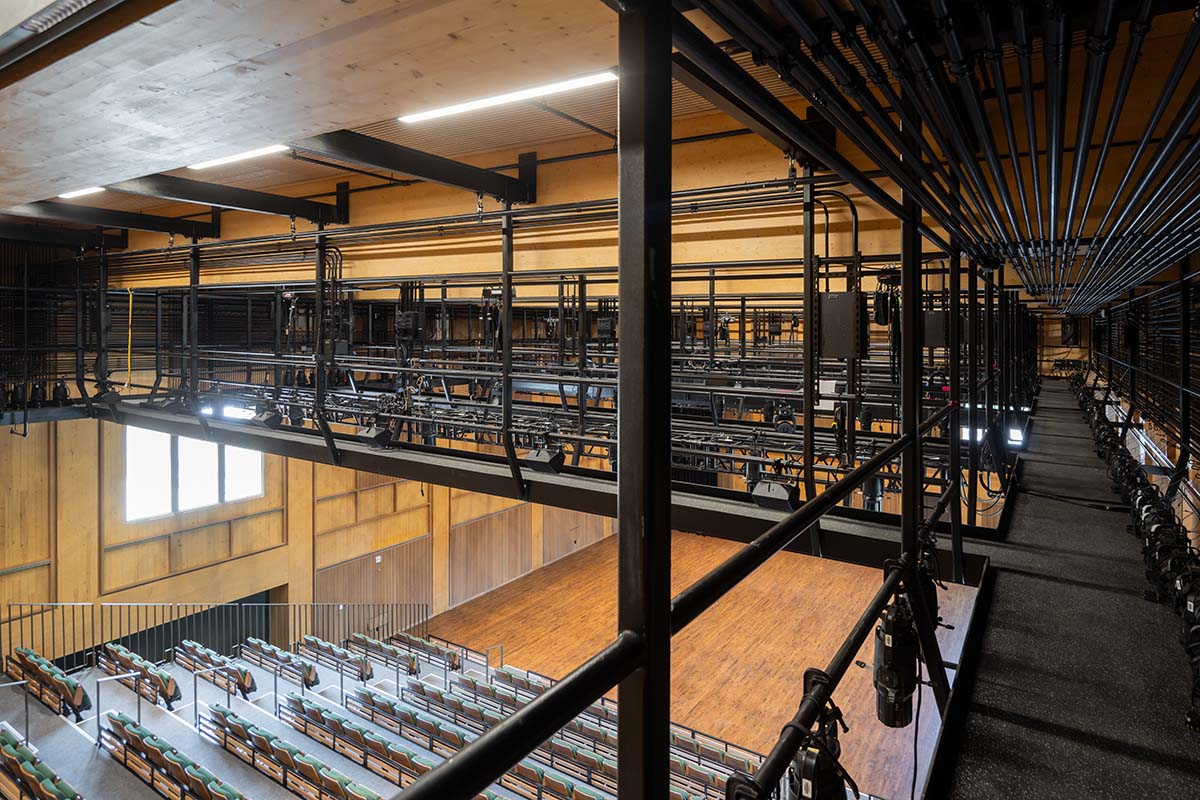
Catwalk in the Performance Space. Doris Duke Theatre on the Jacob’s Pillow campus
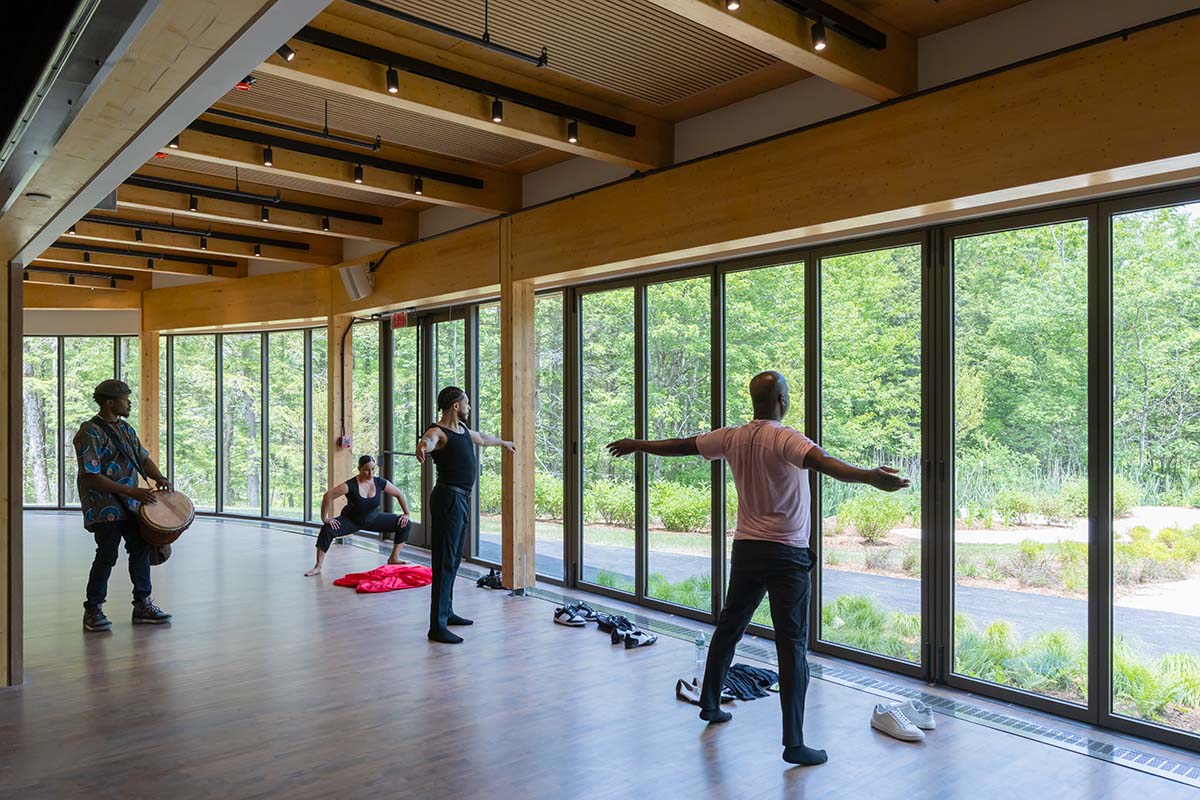
Forest Studio (east facing view), with Sekou McMiller & Friends dance company. Doris Duke Theatre on the Jacob’s Pillow campus
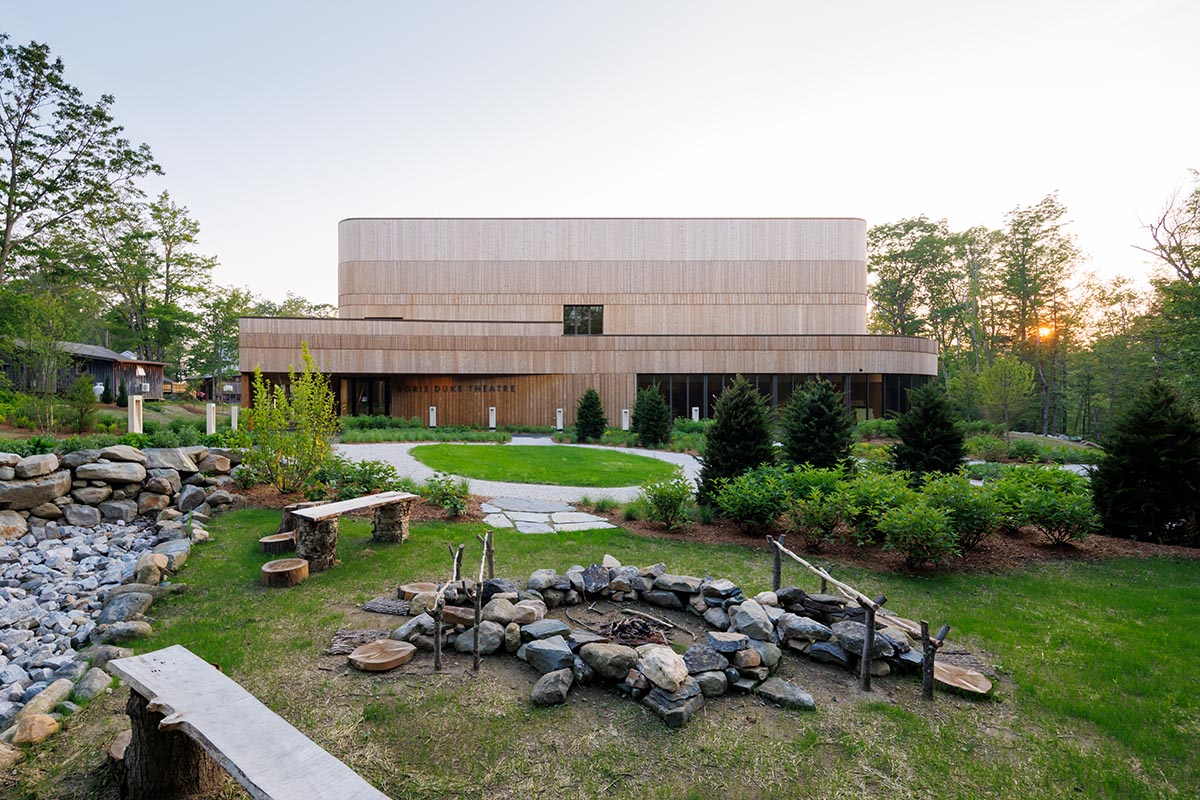
Indigenous Garden & Fire Pit in front of the east entrance. Doris Duke Theatre on the Jacob’s Pillow campus
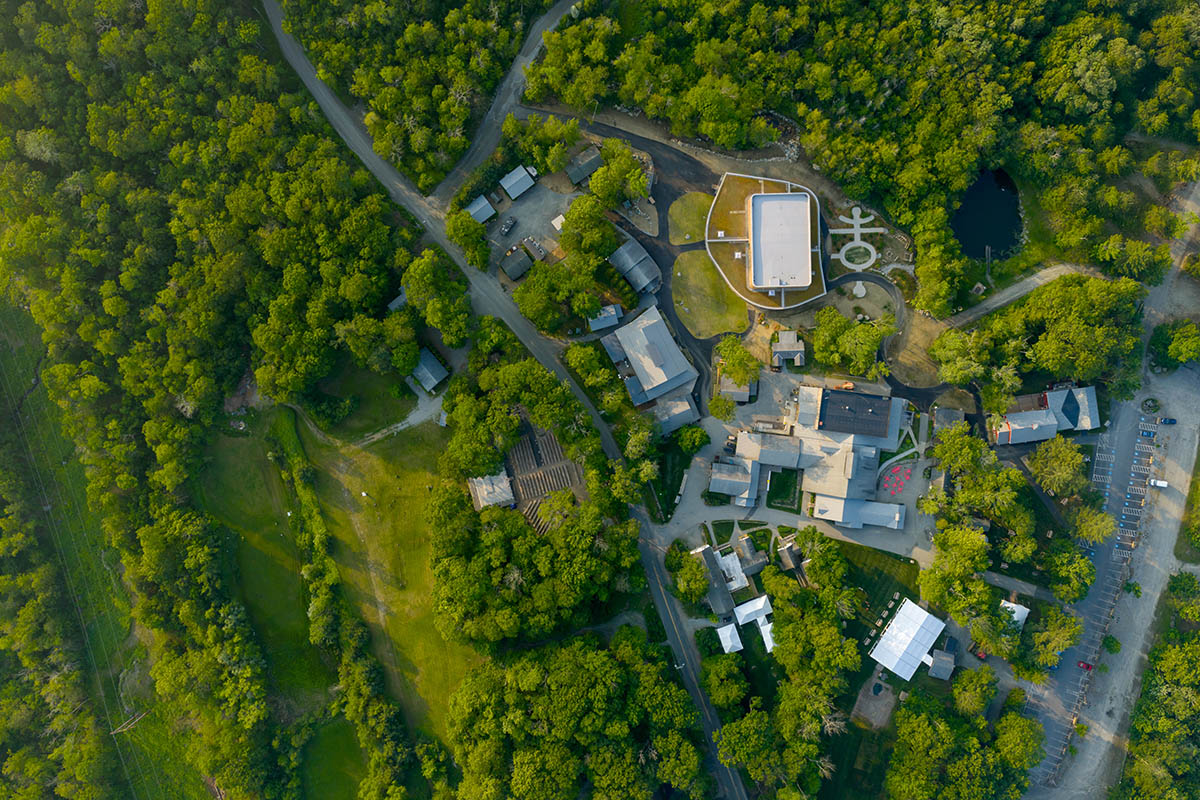
Aerial view of Jacob’s Pillow campus
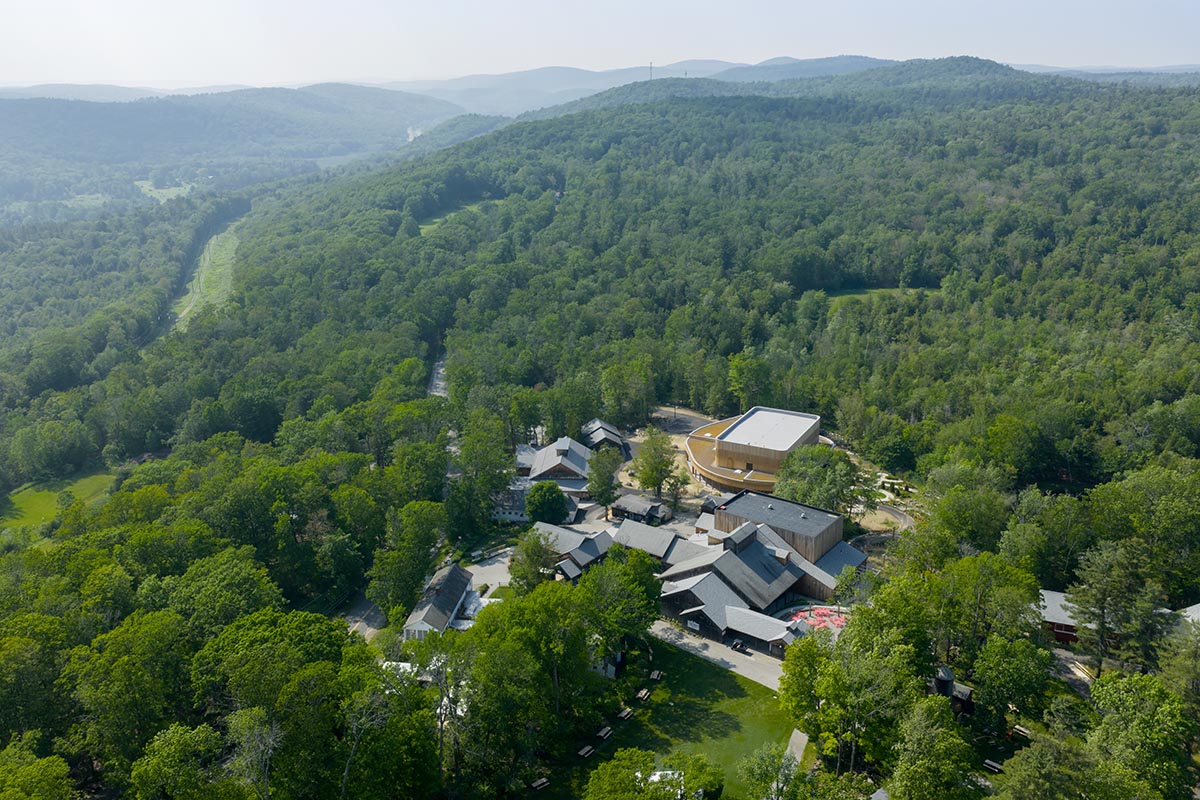
Aerial view of Jacob’s Pillow Campus (northwest facing view)

Site plan
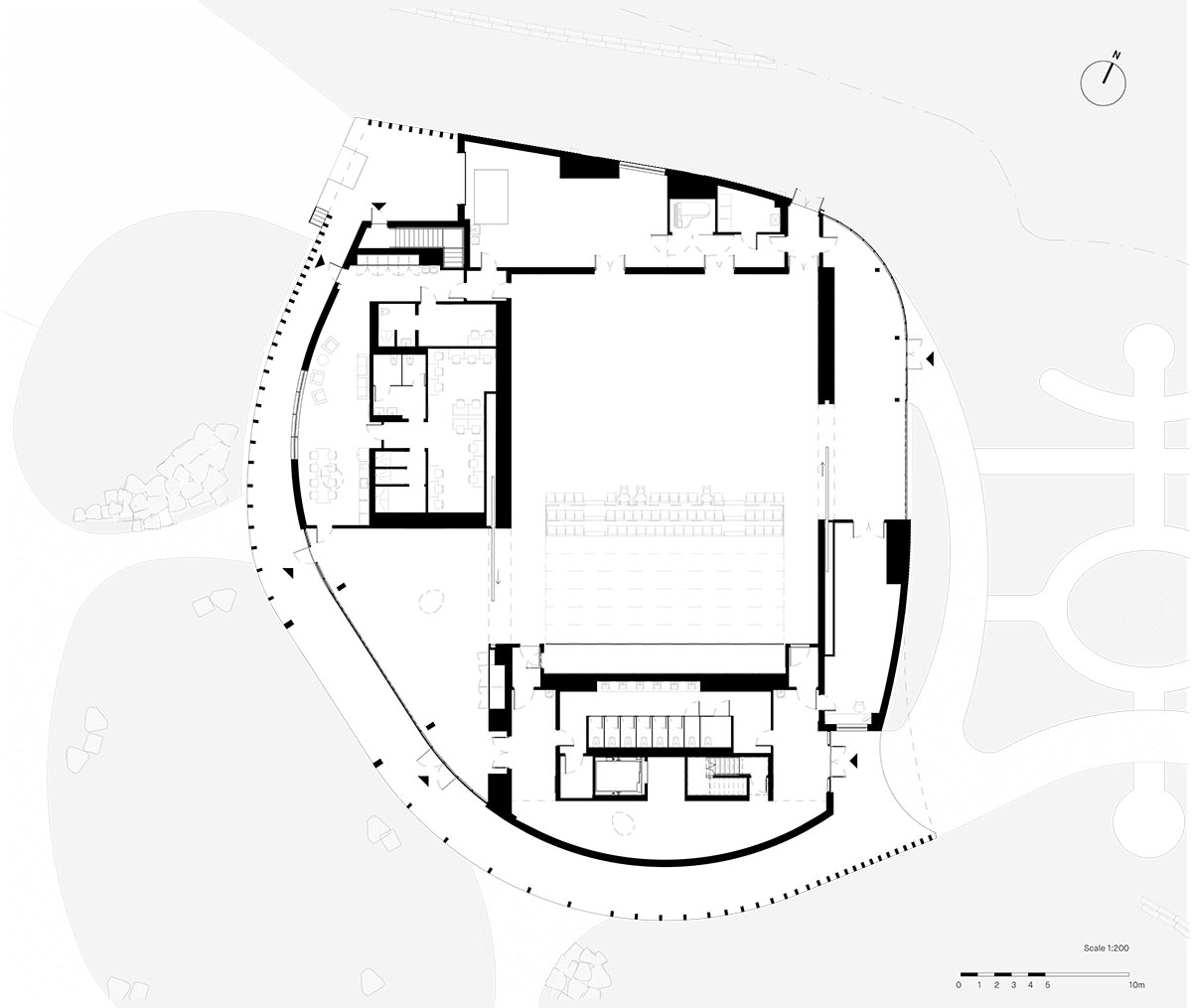
1st floor plan

2nd floor plan

Cellar floor plan

Mezzanine floor plan
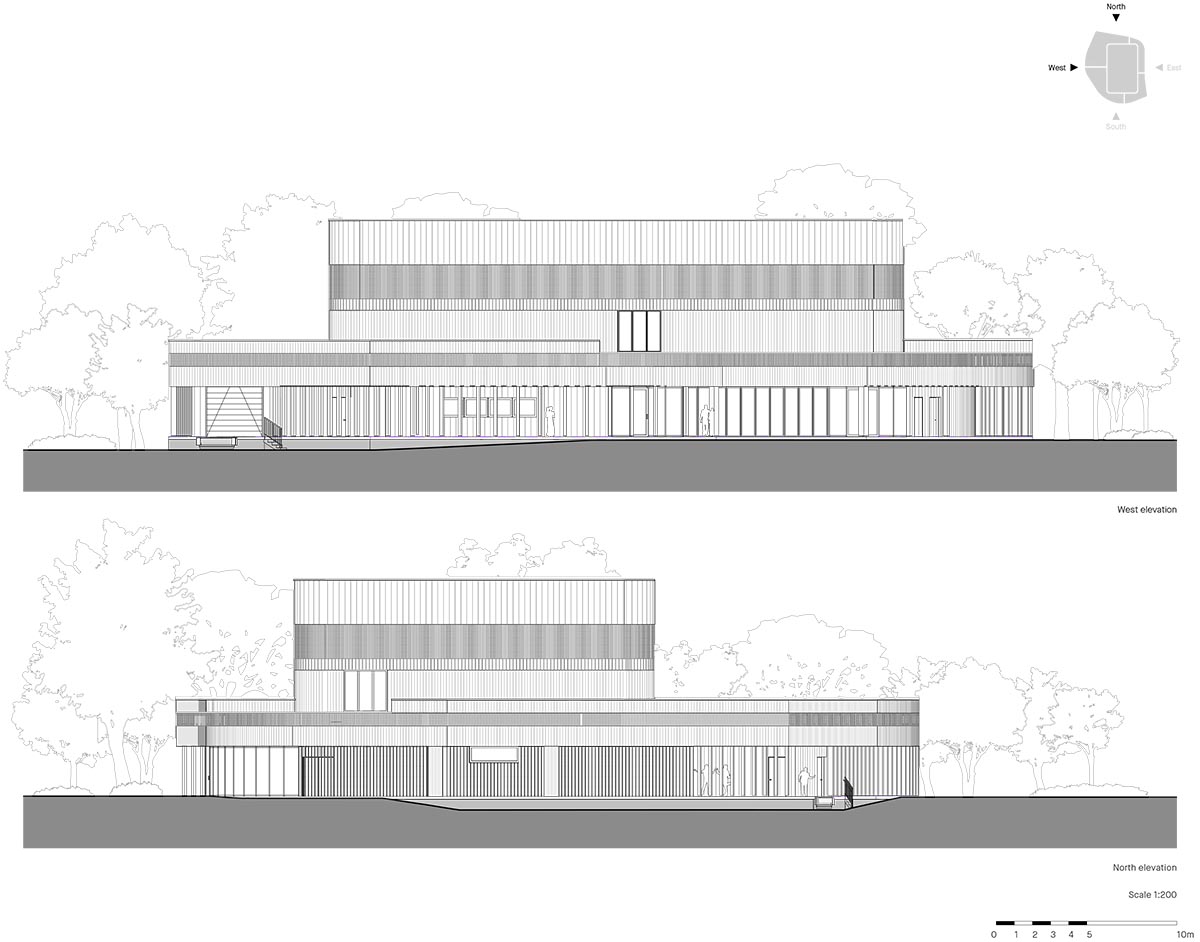
North and West elevations

Roof plan
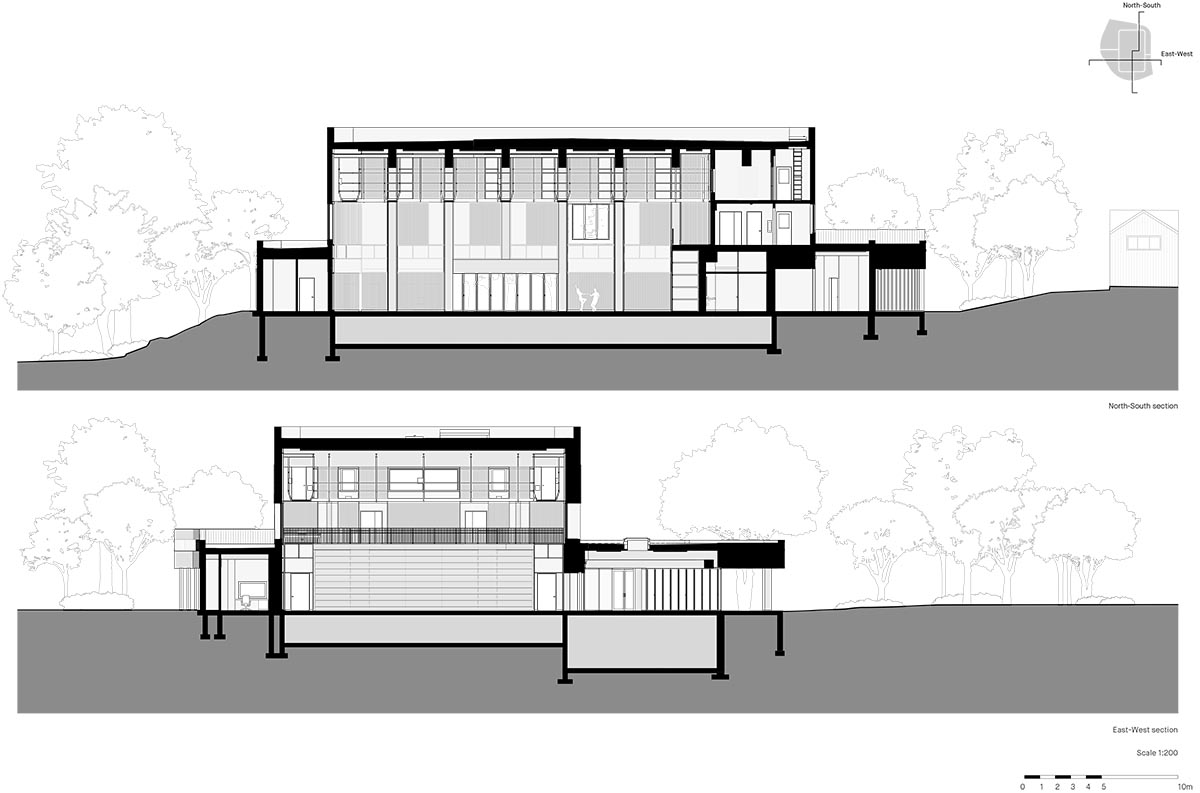
Sections

Sections

East elevations
Netherlands-based architecture firm Mecanoo, led by Creative Director and Founding Partner Francine Houben, is serving as the lead architect for the new building project, in partnership with New York-based architecture firm Marvel as the local architect and landscape architect.
For the project, Charcoalblue is providing theater and acoustic design consulting. A member of the Mississippi Band of Choctaw Indians and of Cherokee heritage, interdisciplinary artist, curator, and convener Jeffrey Gibson provided consultation on the building's architecture, specifically about its relationship to the site and Indigenous values.
Previously, Mecanoo transformed and revitalized the Perth's former City Hall with bronze and meticulously-designed details throughout the interior space.
The top image in the article: West entrance. Doris Duke Theatre on the Jacob’s Pillow campus.
All images © Iwan Baan, courtesy of Jacob’s Pillow.
All drawings © Mecanoo.
> via Mecanoo
