Submitted by WA Contents
Mecanoo's renovation for the new Perth Museum references to Scotland's craftsmanship and history
United Kingdom Architecture News - Apr 18, 2024 - 11:01 1970 views
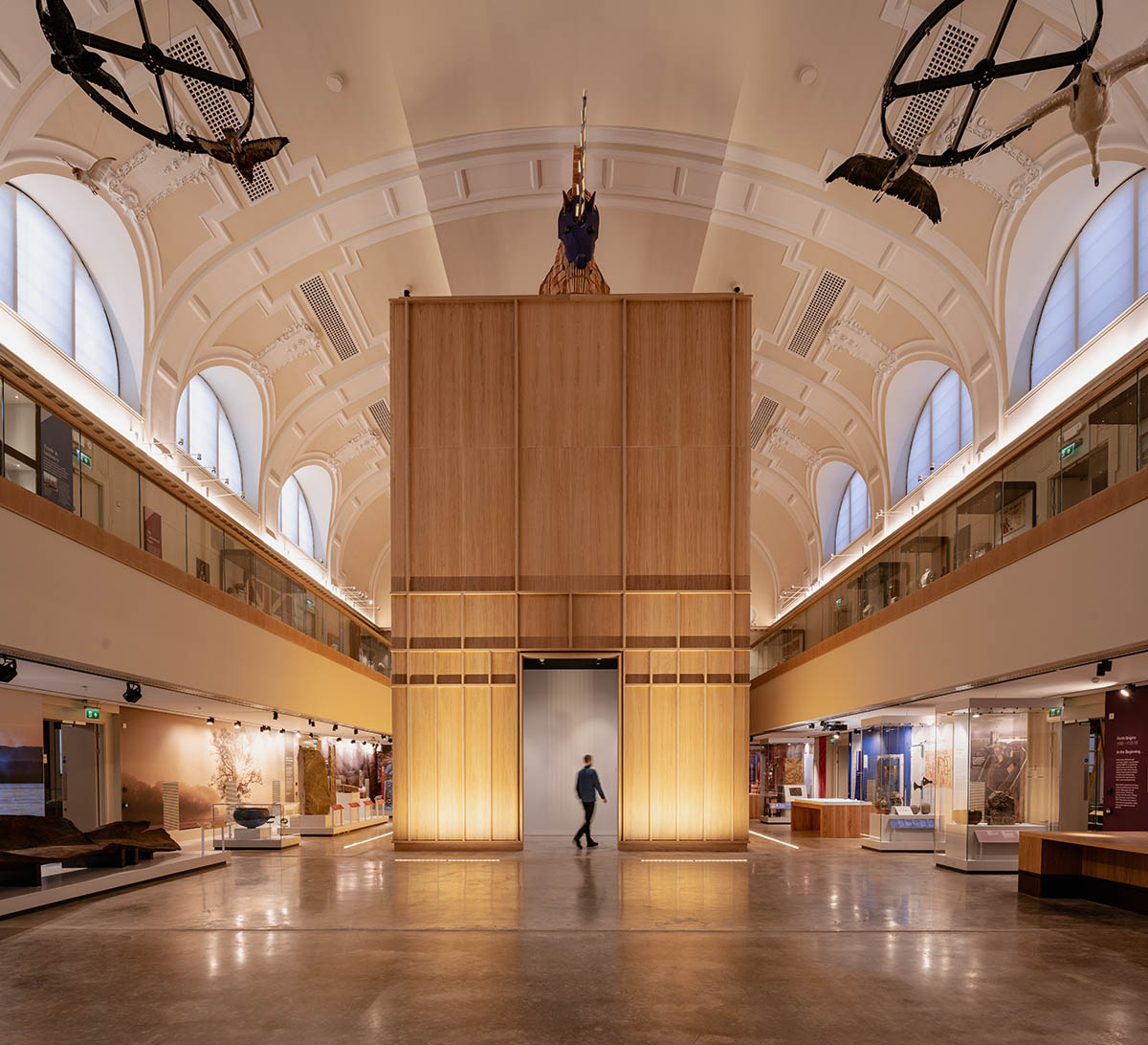
Mecanoo has transformed and revitalized the Perth's former City Hall with bronze and meticulously-designed details throughout the interior space.
The Perth's former City Hall is a structure that epitomises the grandeur of the Edwardian Period, dating back to its inauguration in 1914.
The overhaul of the project consists of the transformation of the former City Hall and event venue into a museum and gallery, with the addition of 3,500-square-metre exhibition spaces, learning suite, cafe and visitor facilities.
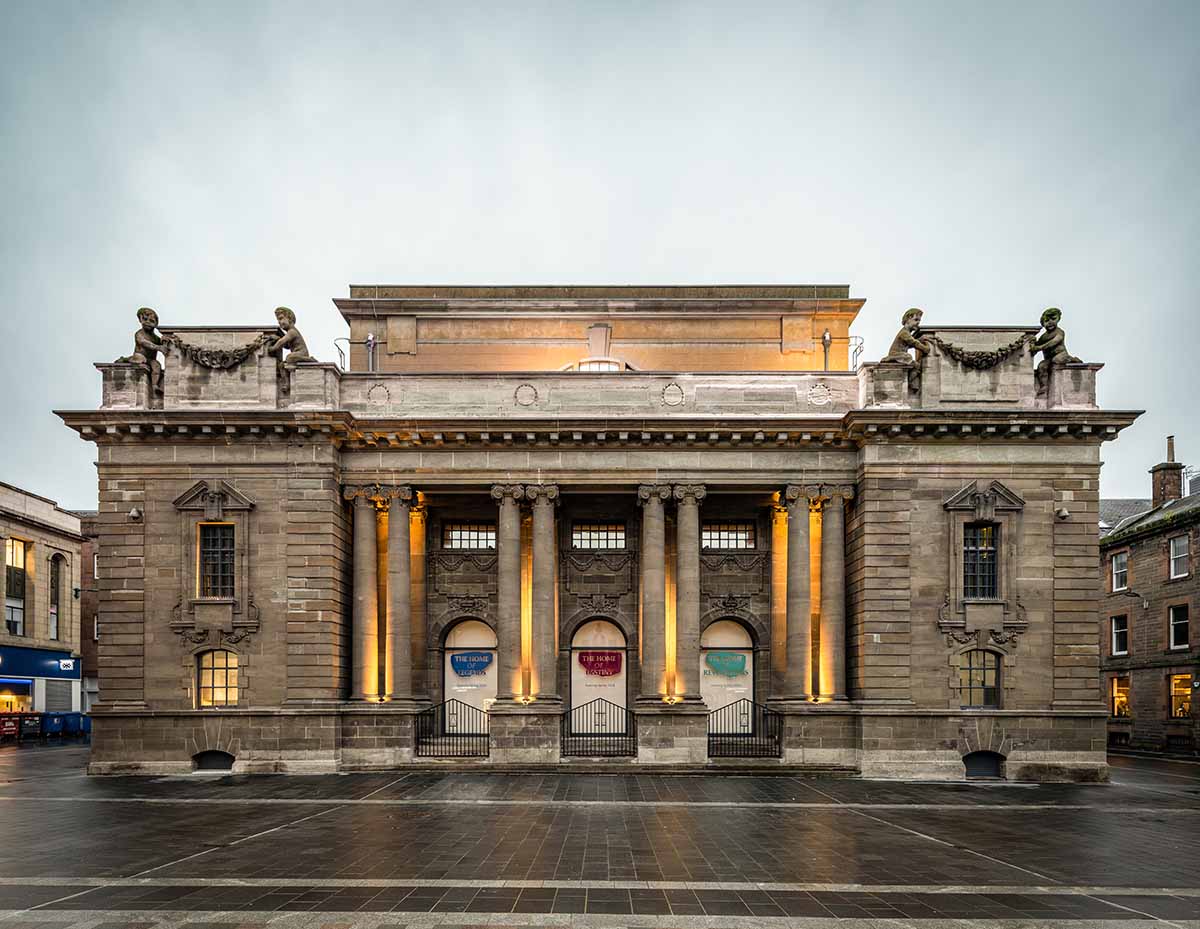
"Perth's former City Hall, with its classical façade and storied past, presented both a challenge and an opportunity," said Mecanoo.
"Like skilled artisans, we approached the project with the precision of a surgeon, recognising the delicate balance between preservation and innovation."
"Our journey began in 2017, as we ventured through Perth's scenic landscapes, immersing ourselves in the city's rich heritage," the office added.
Upon setting foot in the dilapidated City Hall, once a vibrant concert venue, we were struck by its faded grandeur and potential for revival."
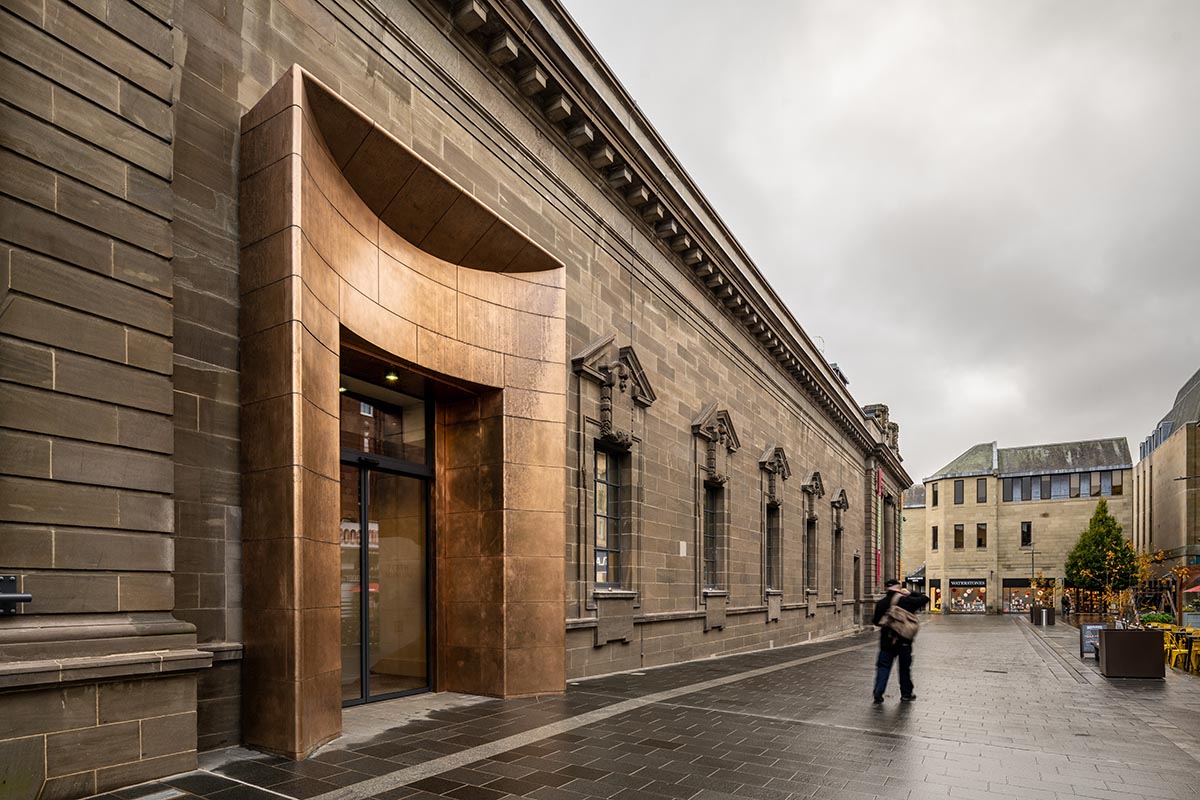
The office's exploration extended beyond the walls to the secret passages and the hidden vennels that tells the story of the urban fabric of Perth. This discovery witnessed untold stories of the city.
The centerpiece of Mecanoo's concept is the Vennel, a symbolic passage that cuts through the heart of the building and connects the Main Hall and the Lesser Hall.
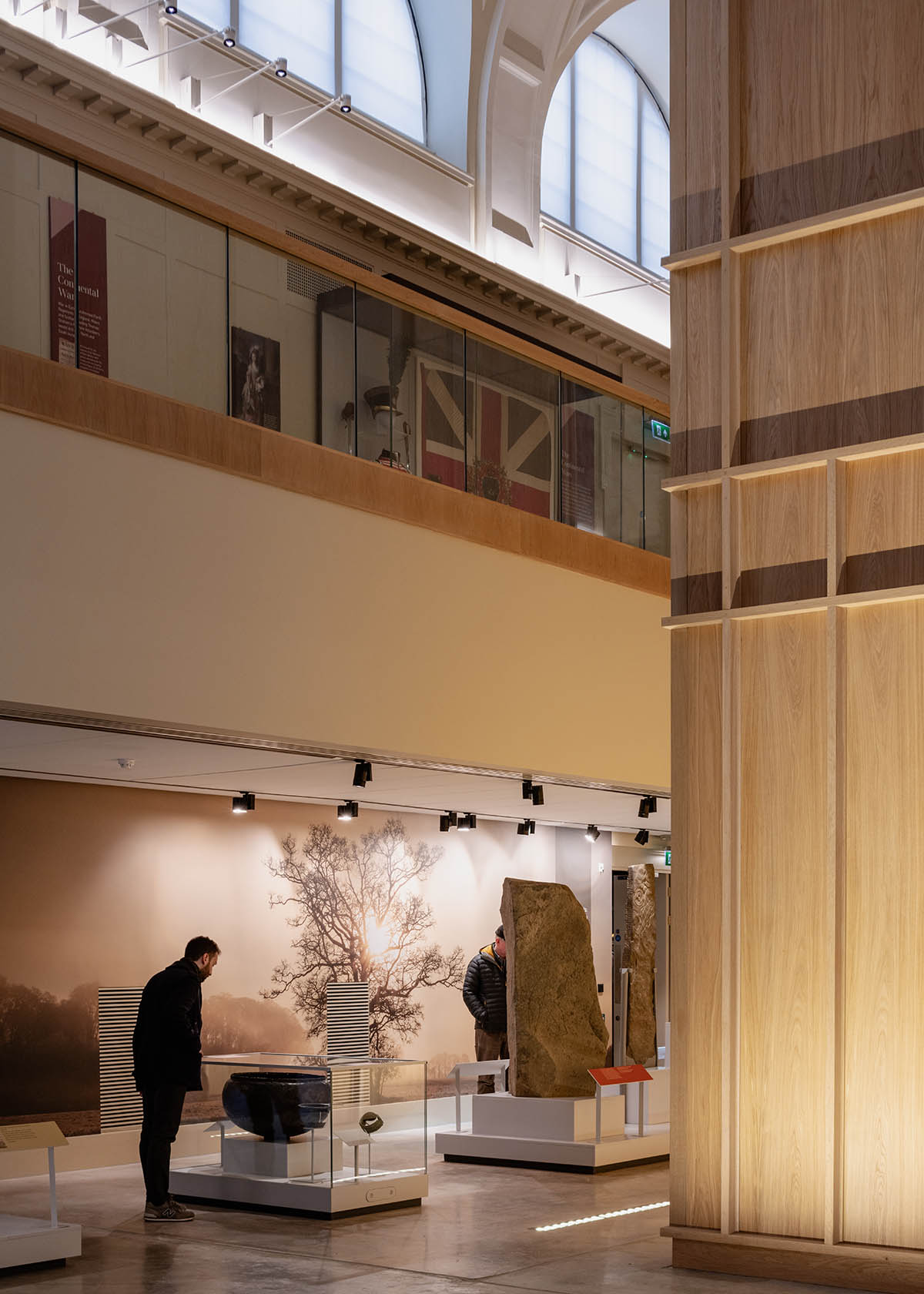
The office pays tribute to the craftsmanship and history of Scotland, bringing grandeur to the space with impressive bronze doors crafted in Black Isle.
Mecanoo said, "the transformation of the former Lesser Hall into a dynamic communal space, complete with a café and event venue, stands as a testament to our commitment to functionality and inclusivity, serving not only visitors but also local inhabitants."
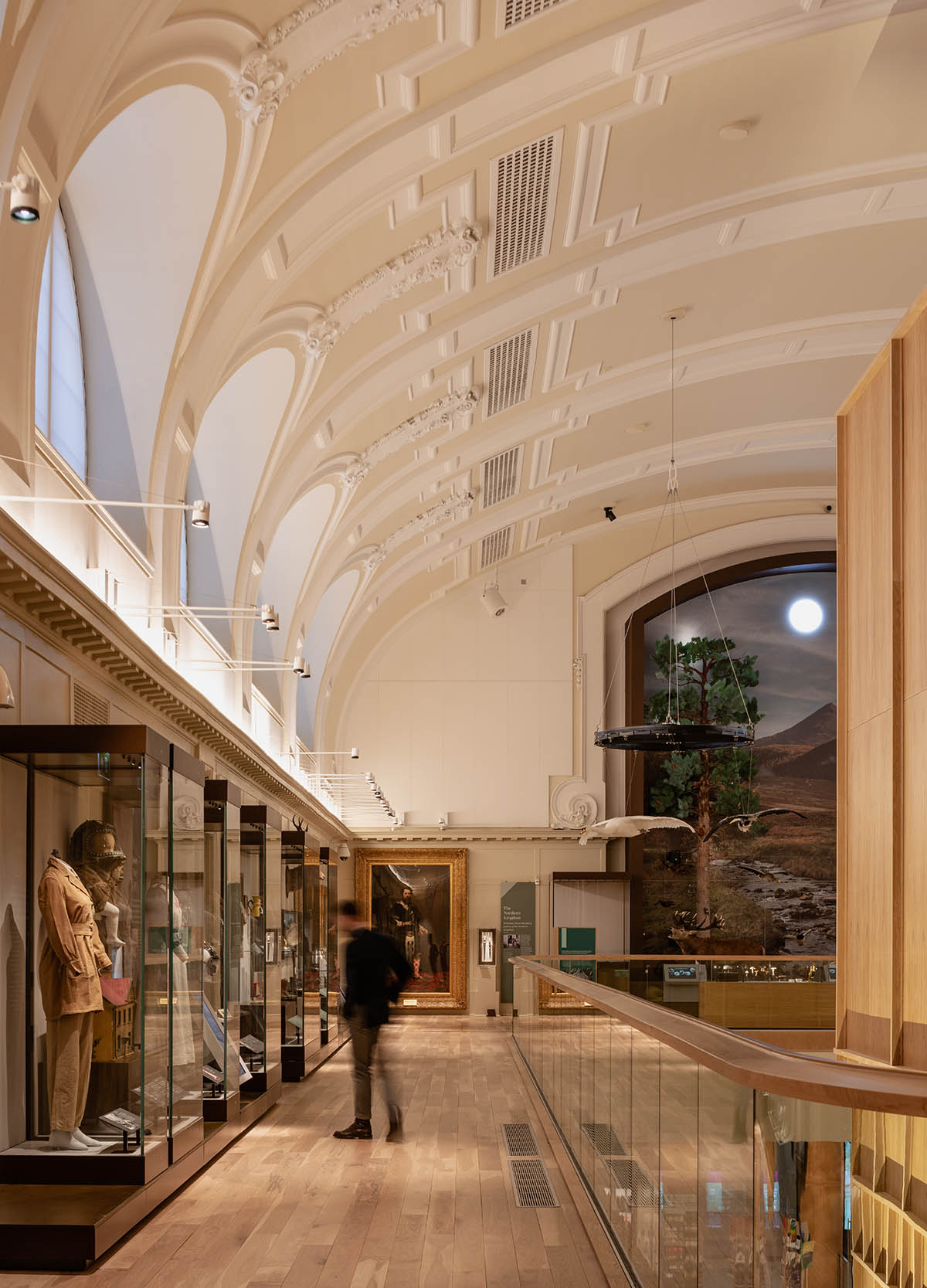
"By lowering the windows to the floor level, we invite natural light and panoramic views of St. John's Kirk into the once-introverted space, thereby transforming it into a vibrant hub for community engagement," the office explained.
At the heart of the museum is the Main Hall, a sanctuary for Scotland's historical treasures, including the revered Stone of Destiny.
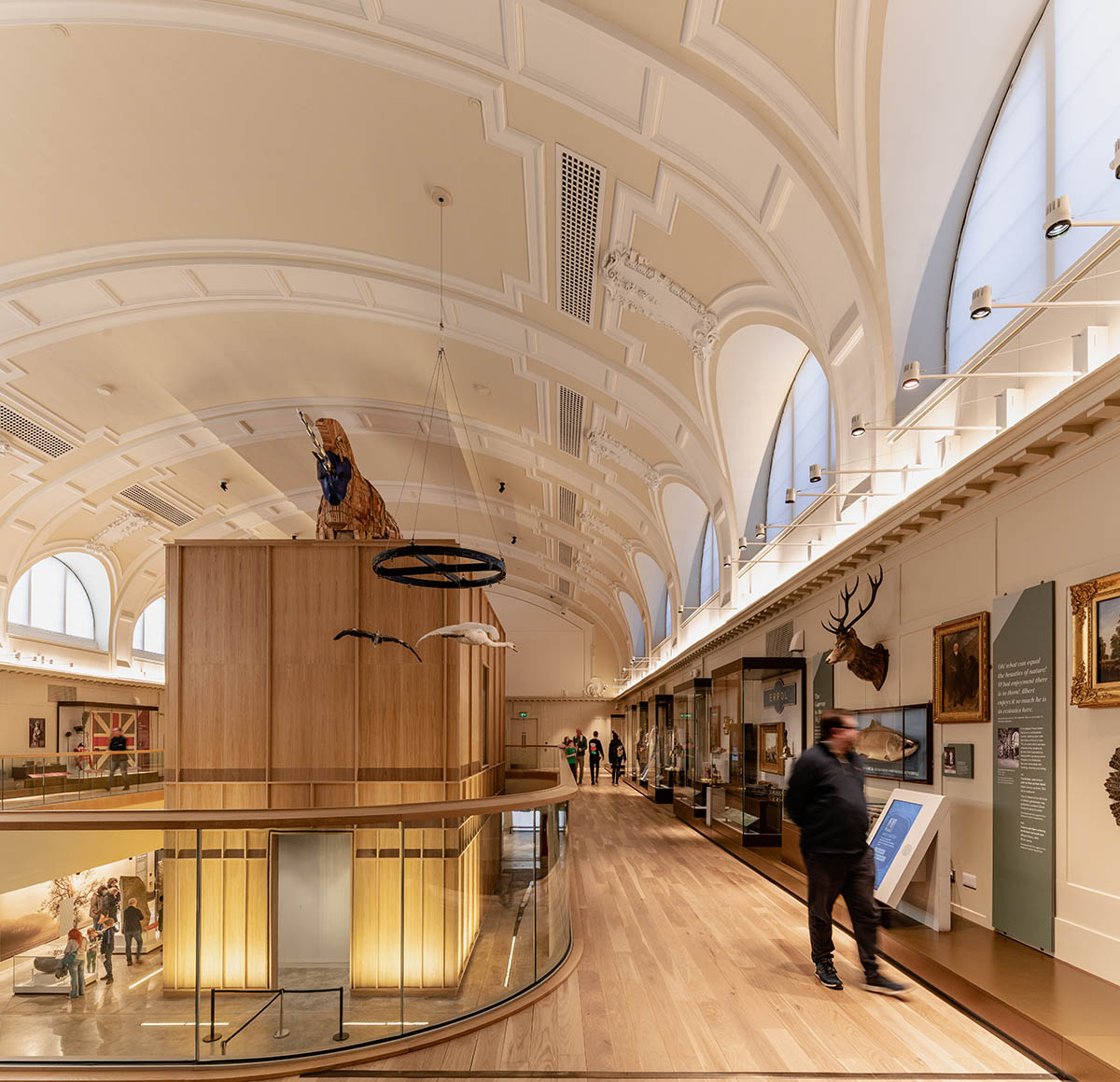
This iconic artefact inspired Mecanoo to create a bespoke oak box, bringing it to a prominent position within the hall. It is surrounded by a meticulously detailed balcony and showcases Scotland's national history, this oak box takes visitors back in time.
Throughout the interior space, Mecanoo's philosophy of People, Place, Purpose, and Poetry is deeply reflected in all interior spaces.

"Designed with the people of Scotland in mind, inspired by Perth’s urban fabric, Mecanoo’s museum stands as a timeless ode to accessibility and cultural enrichment," said the office.
"As visitors step into the space, they are greeted by the poetic interplay of history and modernity," the office added.
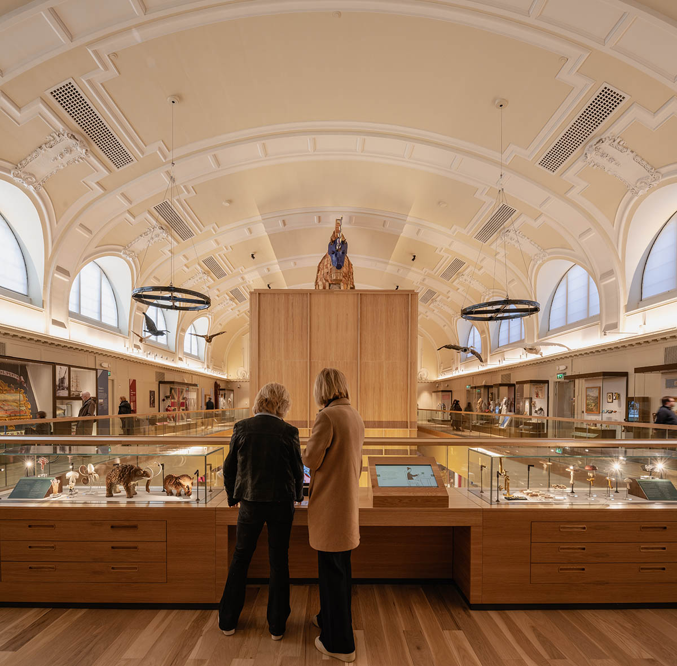
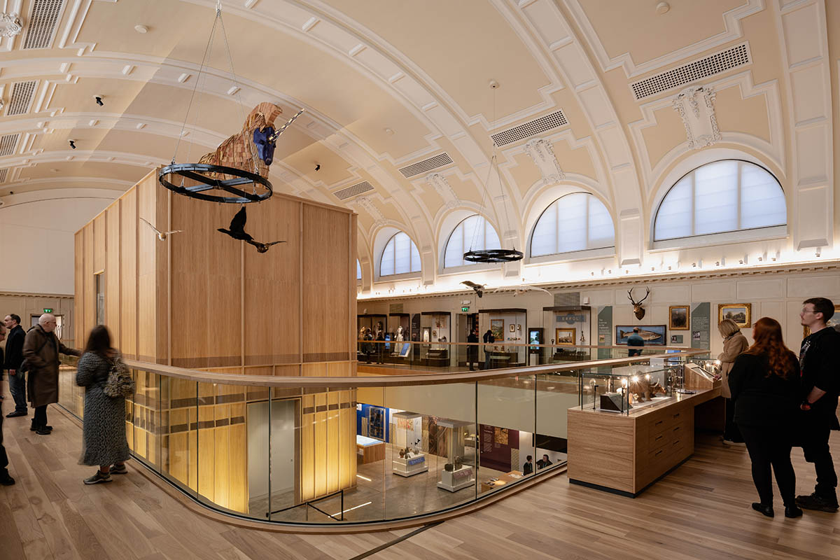
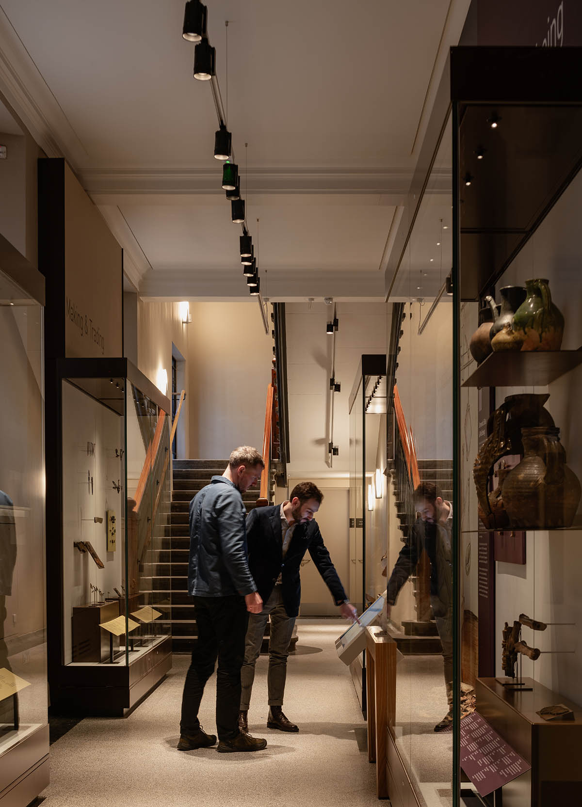
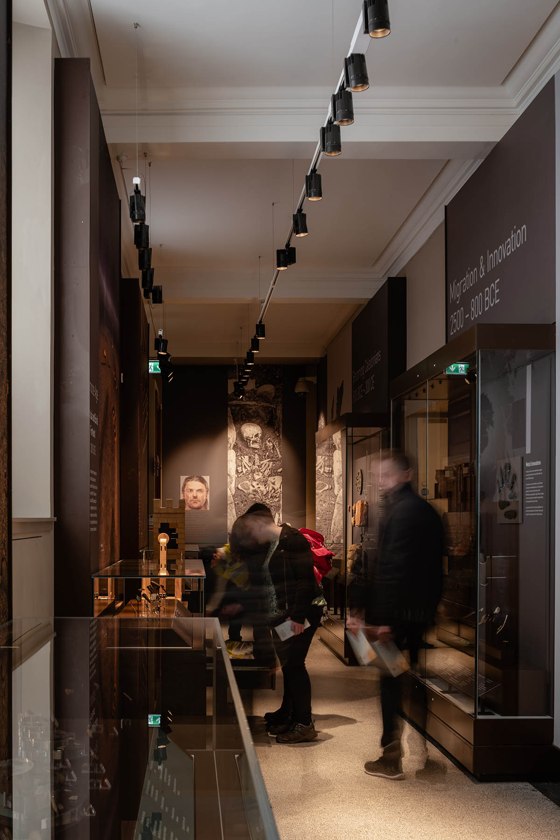
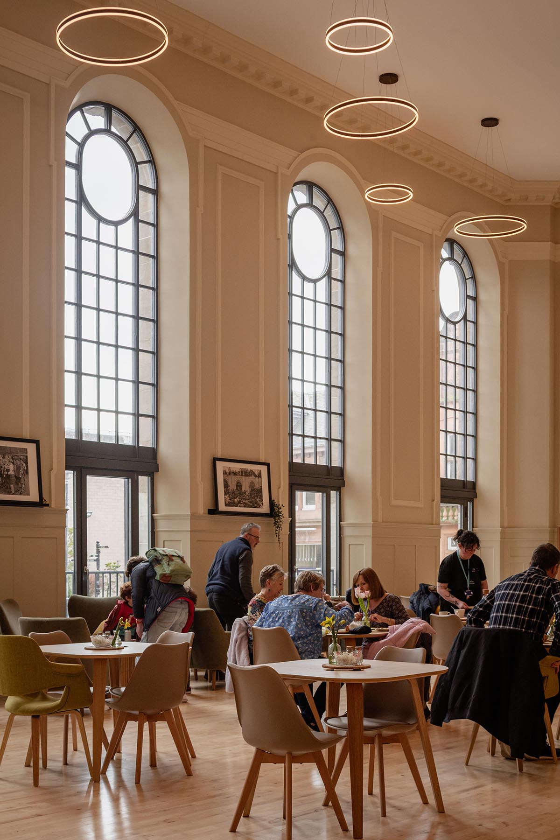
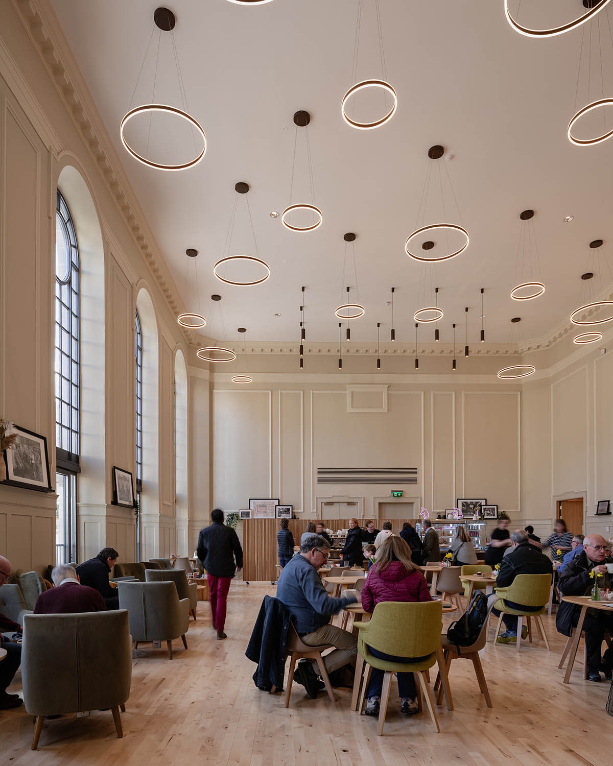
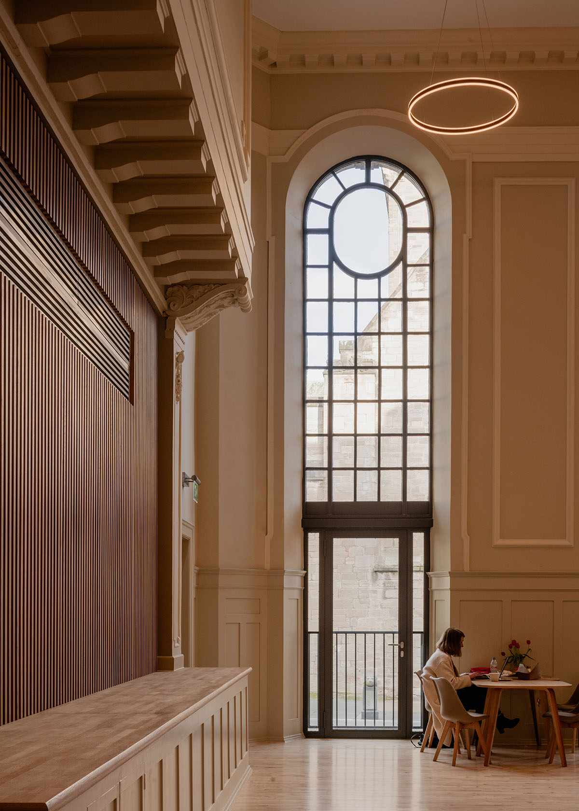
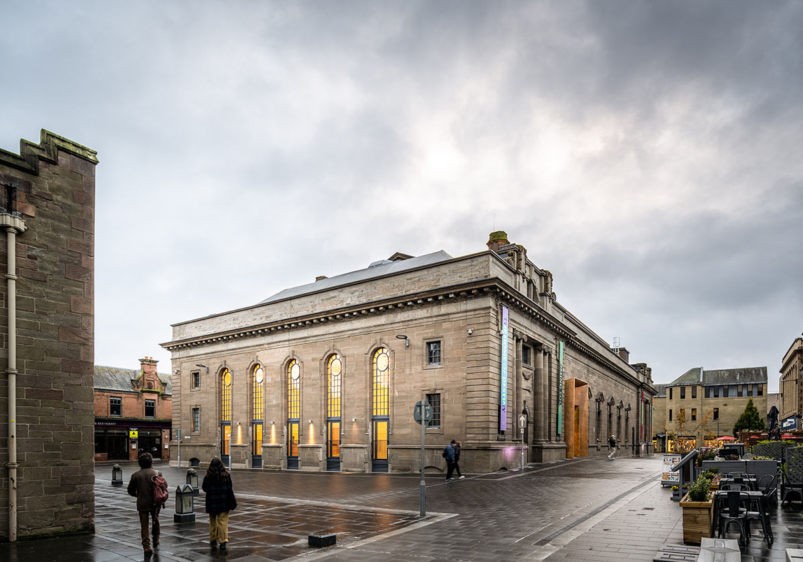
Mecanoo revealed plans for a future-oriented mixed-use Amstel Design District in Amsterdam. The firm completed a villa clad in multicoloured glazed tiles evoking "transitions in the landscape" in Schoorl, the Netherlands.
Mecanoo, founded in 1984, is led by founding partner and creative director Francine Houben. The firm focuses on complex, multifunctional buildings and integrated urban developments which combine architecture, urban planning, landscaping, and interior design.
Project facts
Project name: Perth Museum
Architects: Mecanoo
Location: Perth, United Kingdom
Size: 3,500m2
Project Design: 2017 - 2020
Project Realisation: 2021 - 2024
Client: Perth & Kinross Council
All images © Greg Holmes Photography.
> via Mecanoo
