Submitted by WA Contents
South Bay House portrays its mesmerizing surroundings with spacious windows in Ontario
Canada Architecture News - Jul 30, 2025 - 05:00 1458 views

Toronto-based interdisciplinary architectural practice StudioAC has built a house, crafting a masterful fusion of architecture and nature in Ontario, Canada.
Named South Bay Residence, the house is located on a flat, rural site in Ontario, a few hours east of Toronto. The site, which faces north, features a large open field surrounded by a delicate tree grove and a shoreline with distinctive, varied trees that were incorporated into the architectural concept.
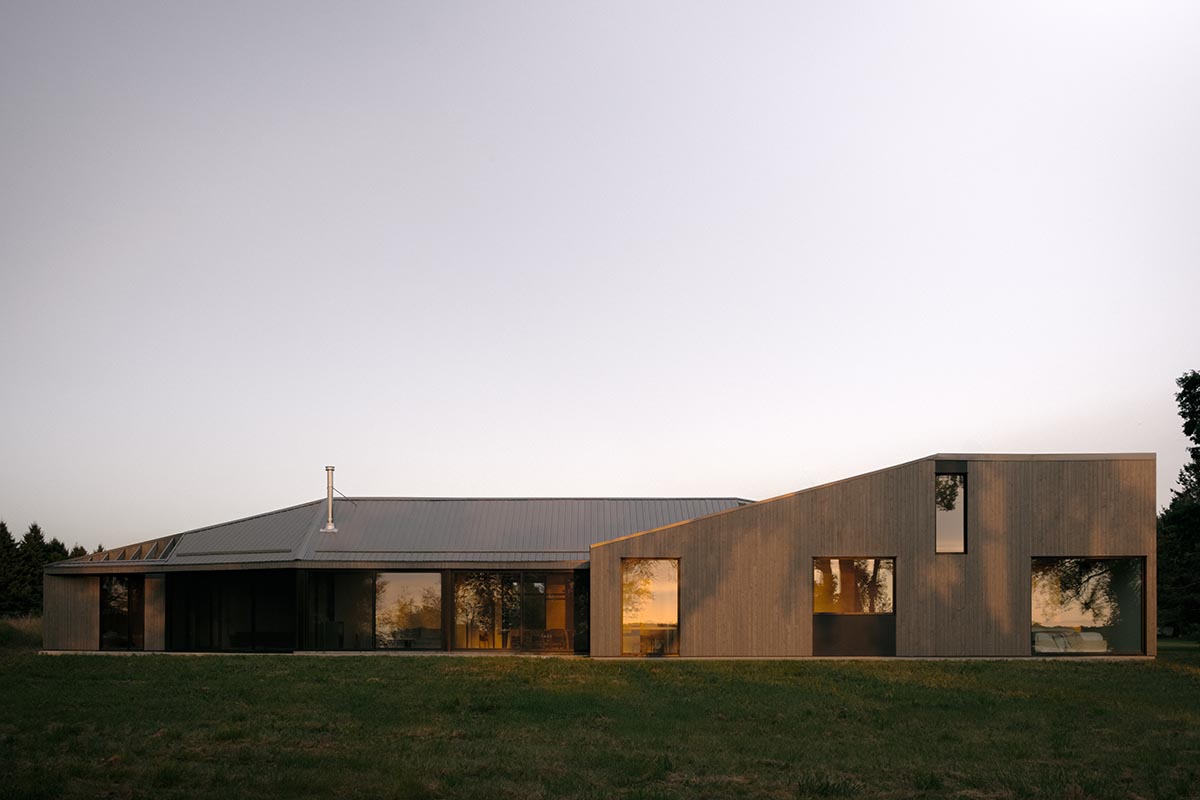
The design introduces three "living bars" that intersect and shift across the site, creating a more dynamic interaction with the landscape.
Instead of a single linear structure, this configuration generates outdoor microclimates that provide protection from the wind throughout the seasons and selectively frame views.
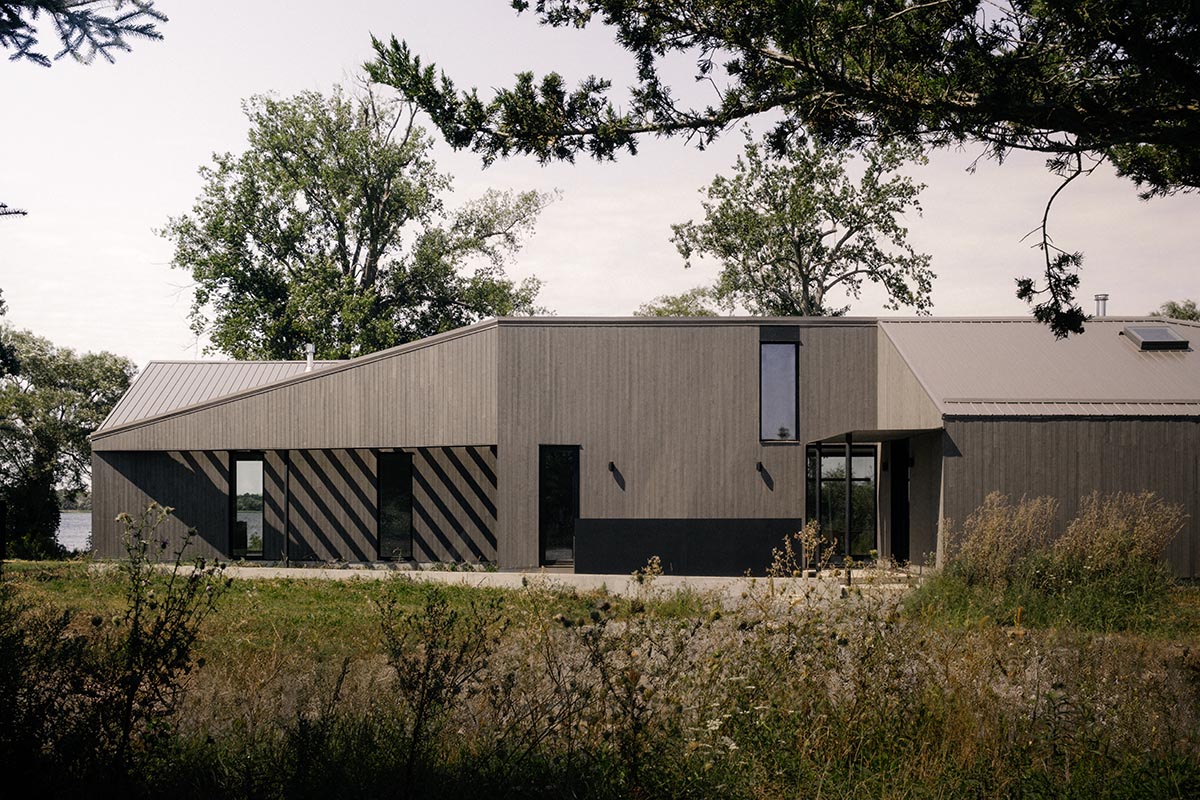
These intentional interruptions transform the experience of both the home and its surroundings, offering varied vantage points and an evolving spatial narrative.
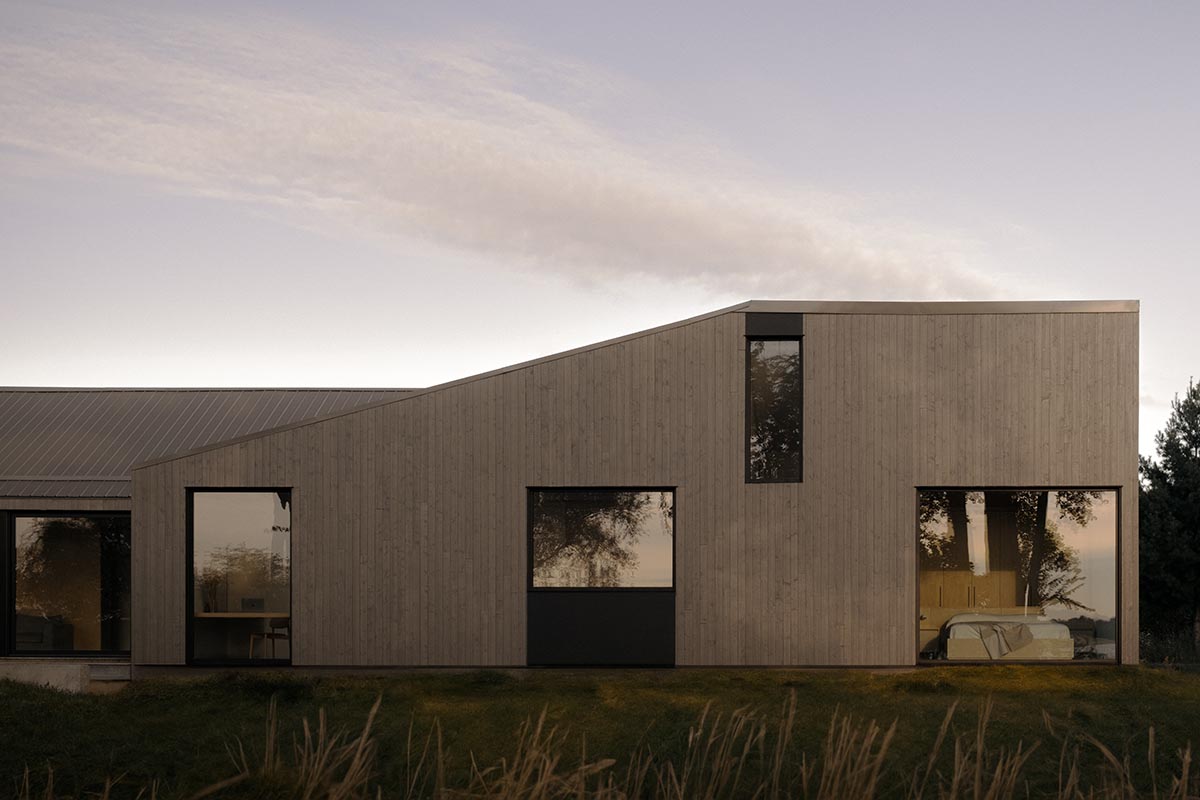
"A distinctive rethinking of the main living spaces introduces what we call "landscape" versus "portrait" orientations," said StudioAC.
"While previous projects utilized a repeating rectangular grid with the long dimension shared across spaces, this project rotates the rectangular grid, seeing the short side shared," the studio added.
The resulting 48 feet by 12 feet (15 meters by 3.7 meters) living space decreases the perceived distance to the landscape by enlarging the façade facing the vista.
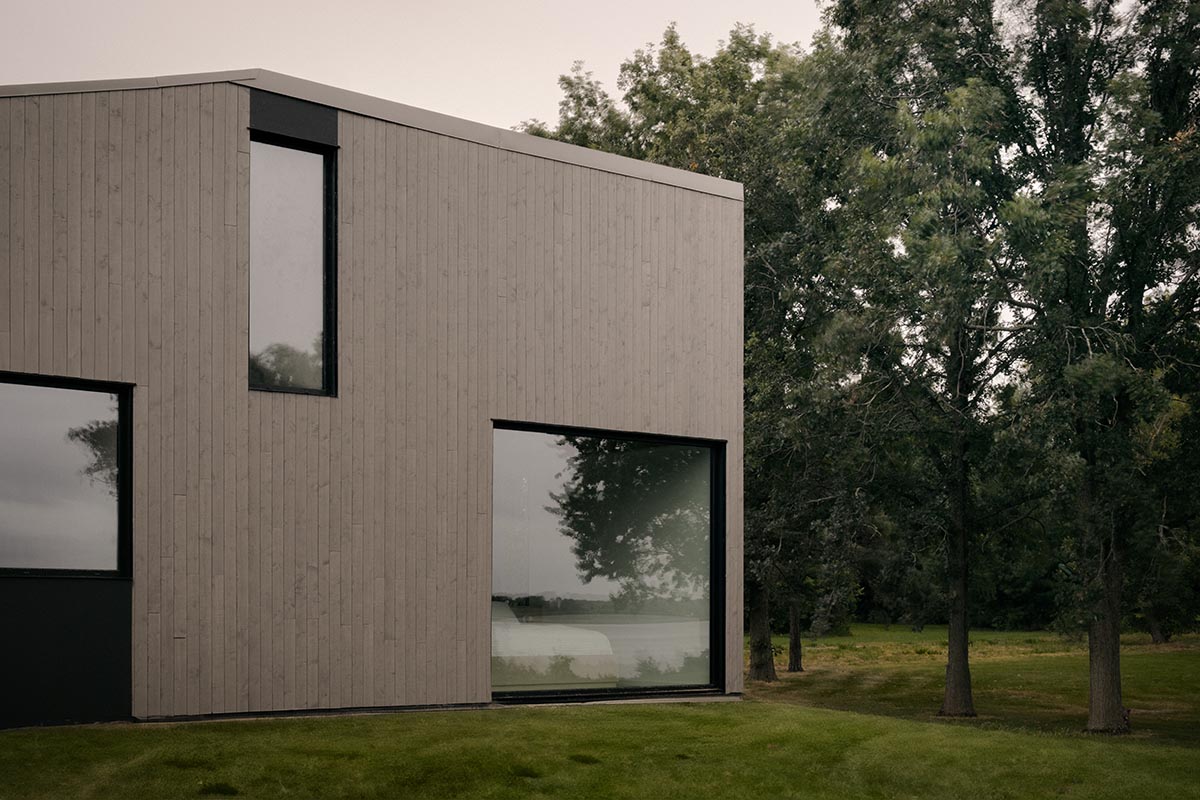
The distinction between the interior and outside is blurred by this change. The closeness to large windows eliminates architectural barriers from peripheral vision when seated at the dining table or sofa, directing all attention outward.
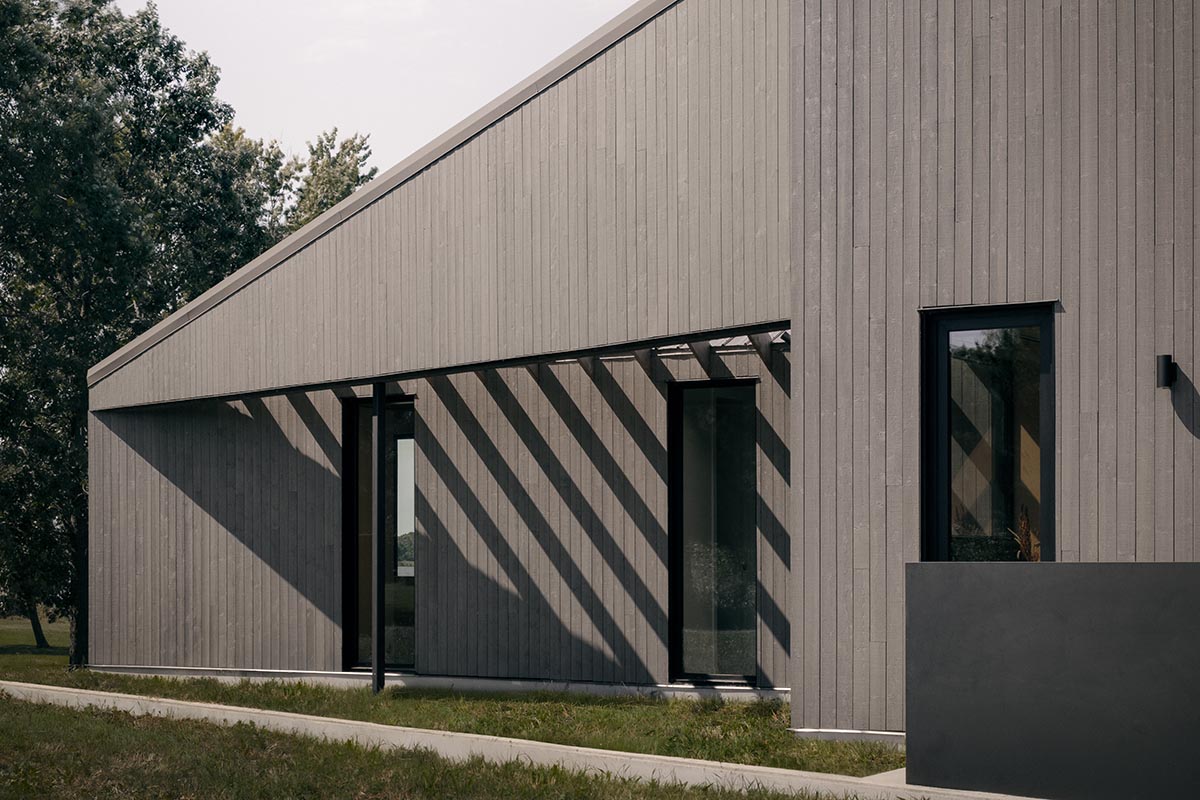
Three mirrored shed structures make up the roof form. These shapes come together at the main living bar to create covered outdoor areas under a single canopy that provides shade from the sun and shelter.
An otherwise flat site is given a dynamic topography by the resultant roofscape, which invites the viewer to follow its flowing patterns like a set of jagged mountains or rolling hills.
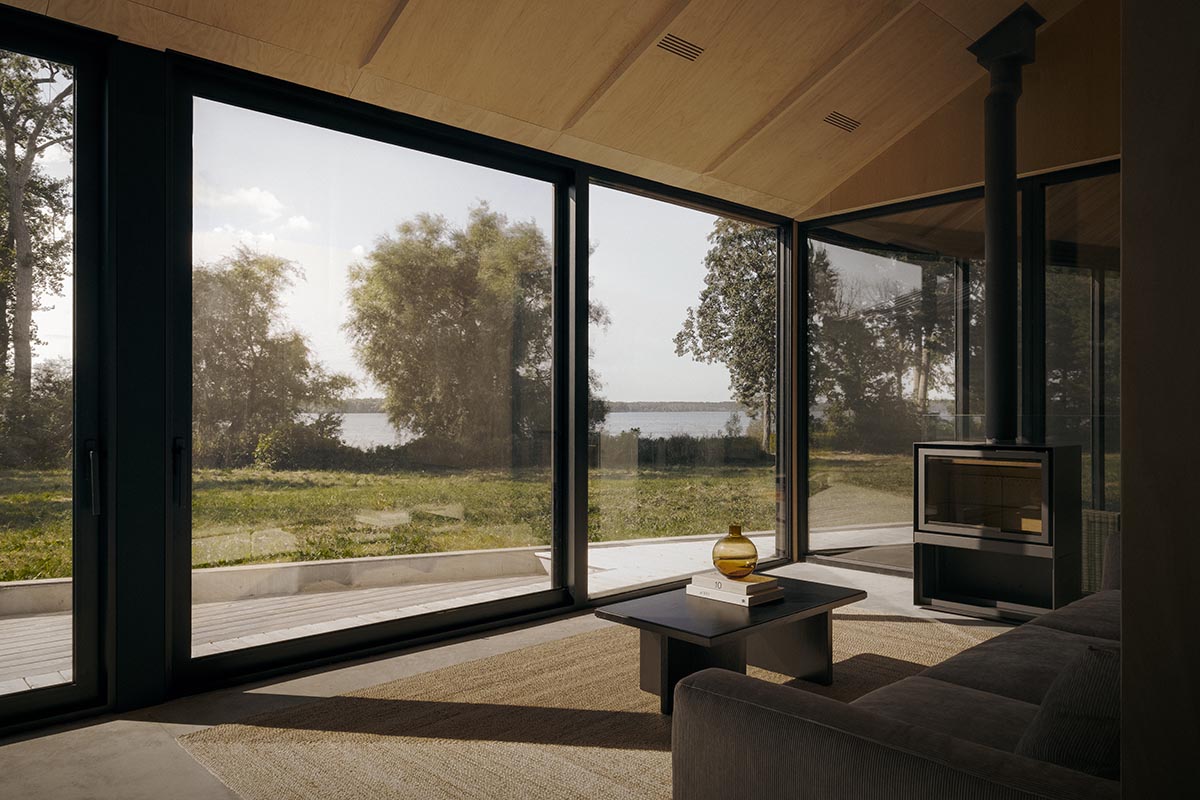
The archhitects said that "this approach balances practicality—shedding elements—with a sculptural energy that enriches both interior and exterior experiences."
"Bedrooms and living spaces benefit from the expressive geometry, enhancing the sense of volume and the project’s contemporary reinterpretation of rural vernacular architecture," the studio explained.
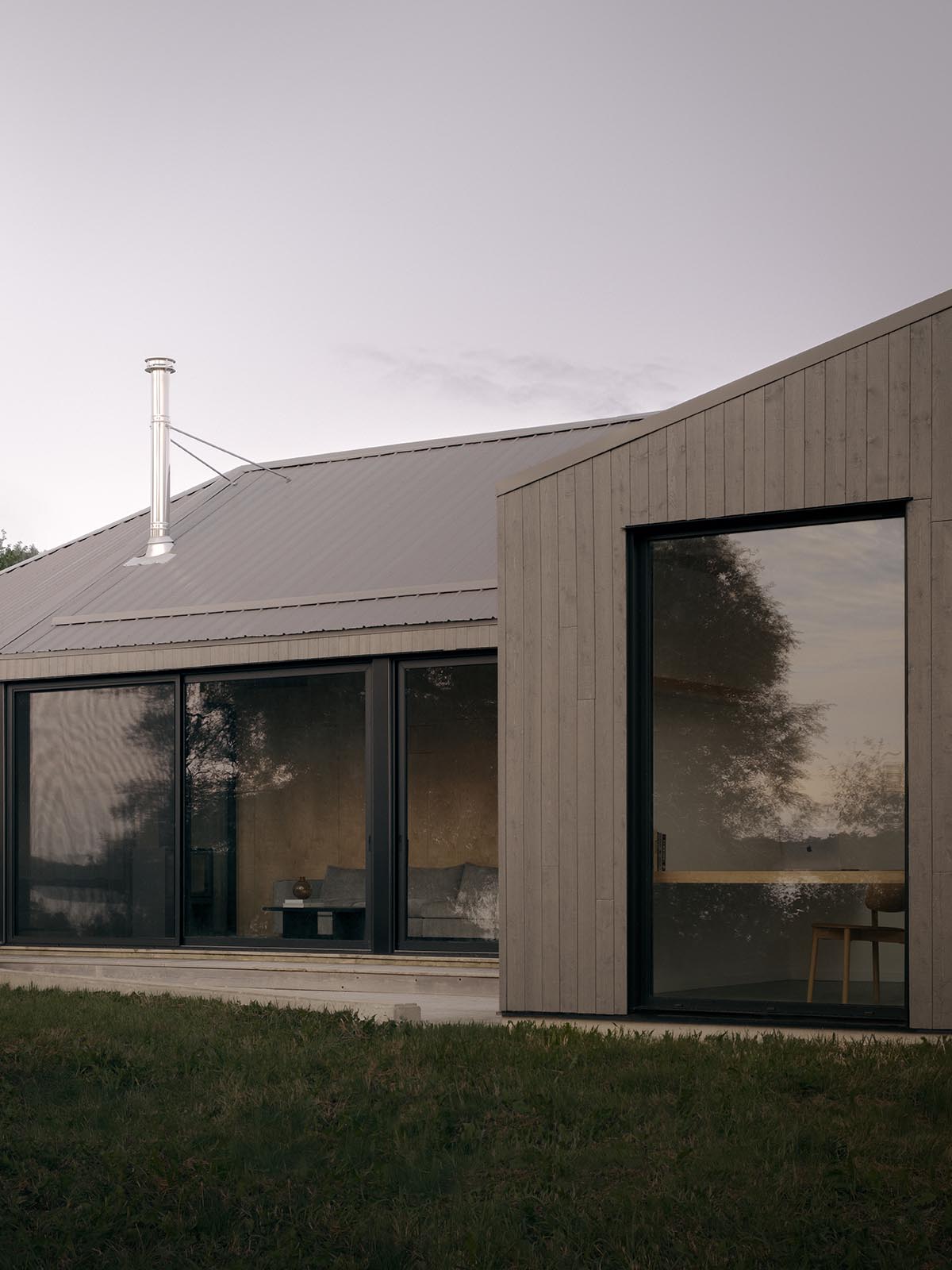
In order to emphasize artwork, white walls are sporadically added below a datum that is in line with the roof geometry. The interior palette is restricted and mostly composed of plywood. Contrasting tile is used to finish wet areas, such as an indoor spa, creating a tactile and visual contrast.
The resulting architecture may seem complicated, although it is based on well-known proportions and colloquial forms.
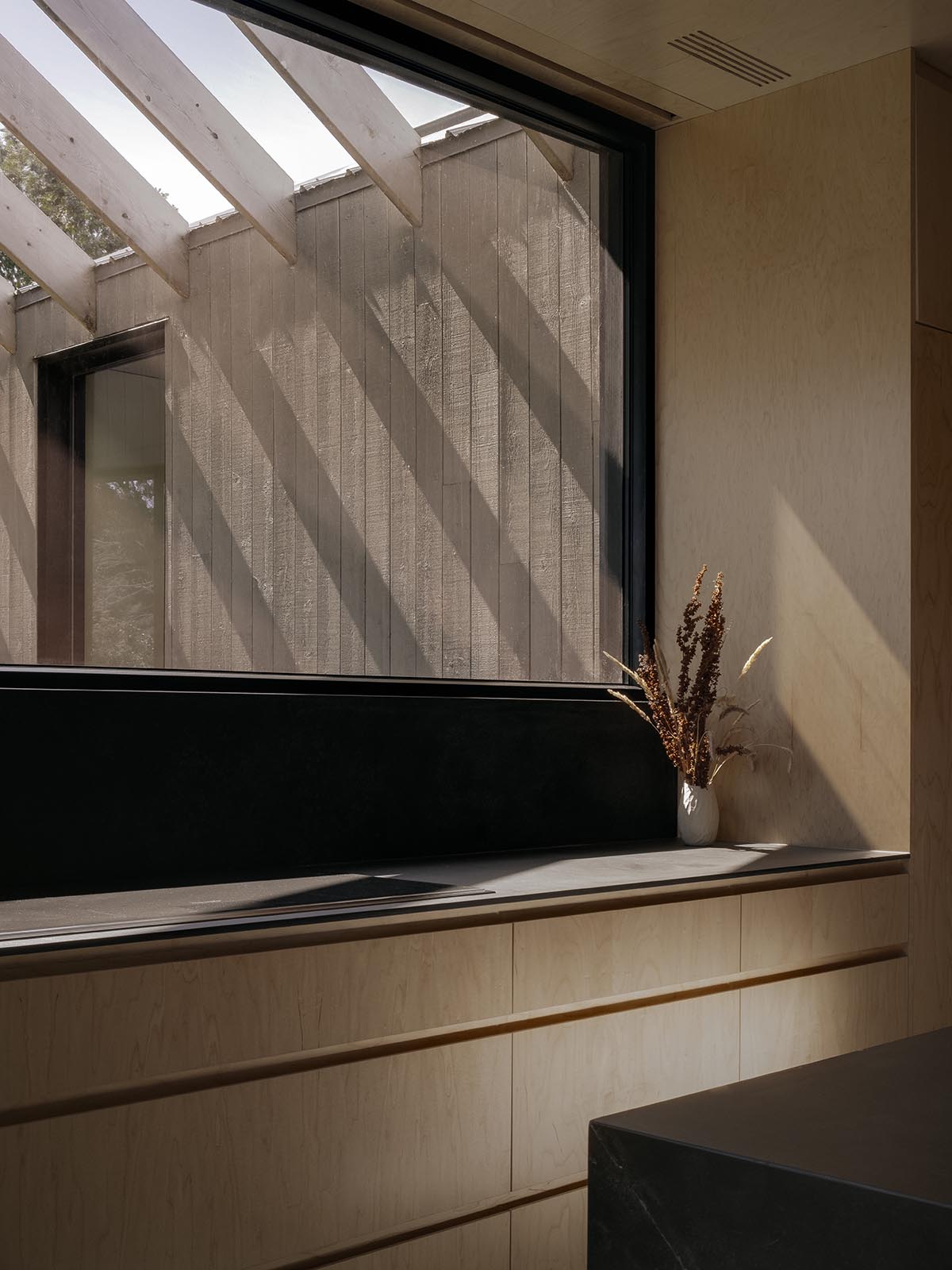
Its distinctiveness comes from the way these shapes interact and contrast with the surrounding environment, creating a house that aims to both frame and interact with its natural environment.
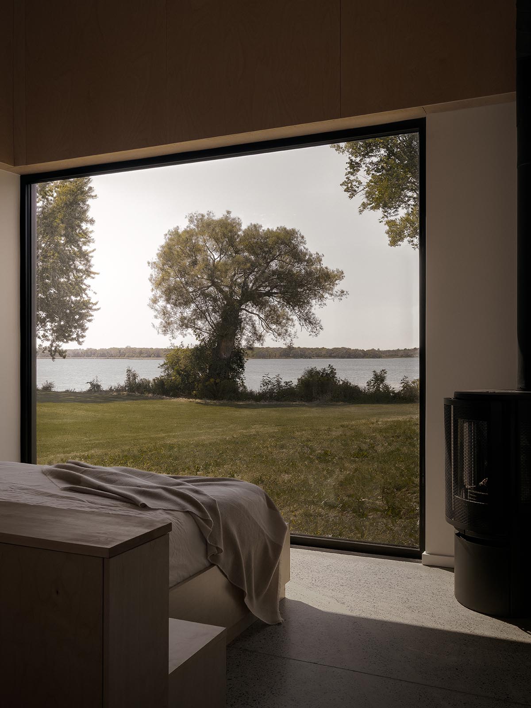
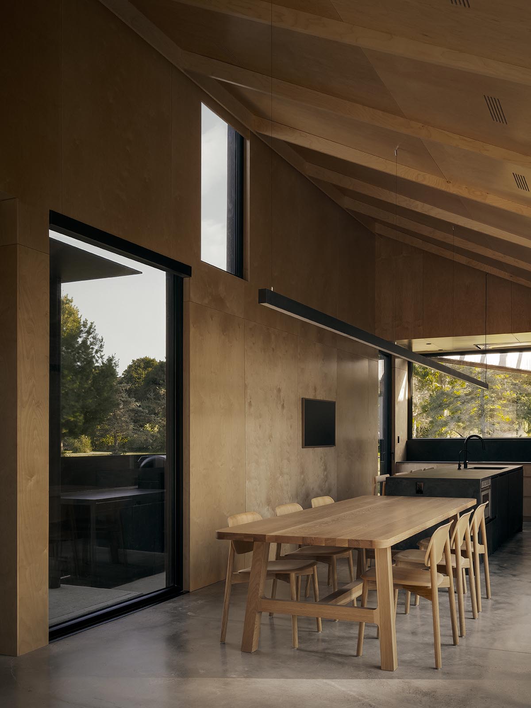
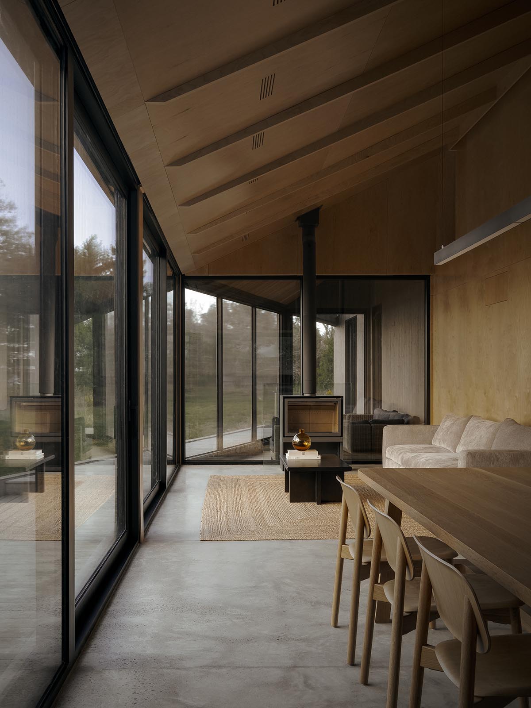
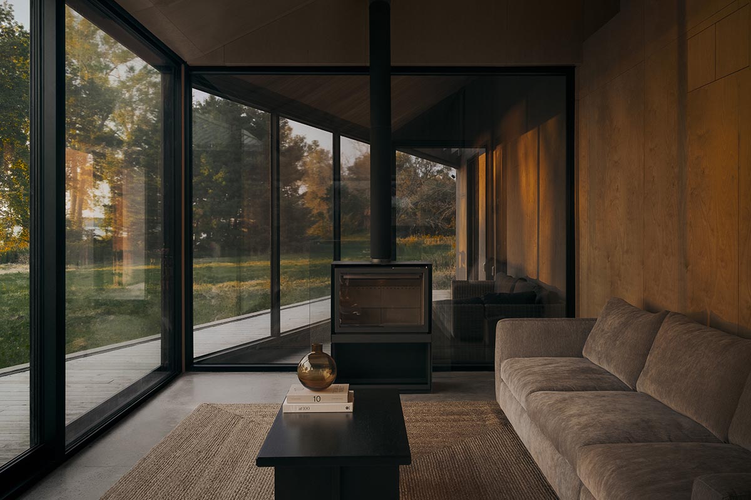
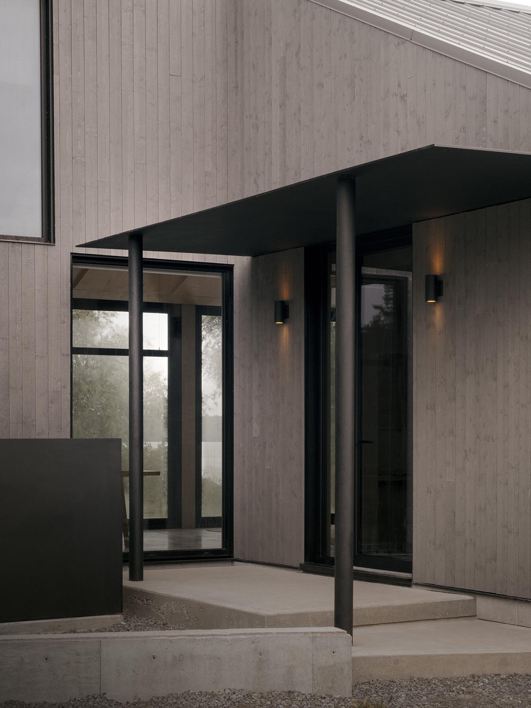
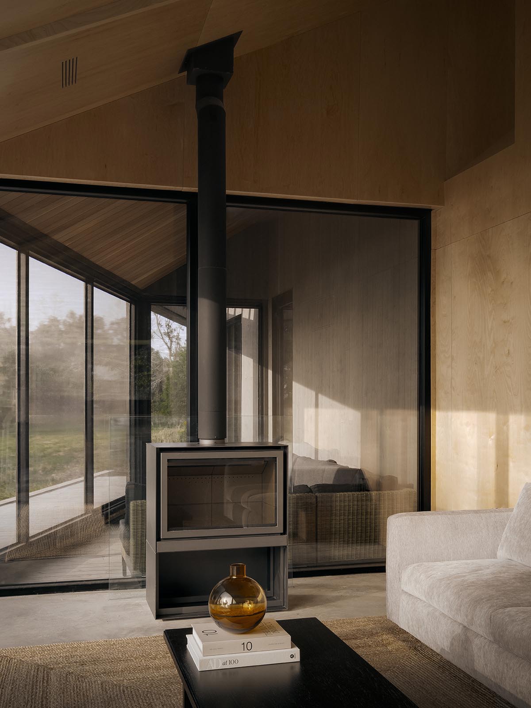

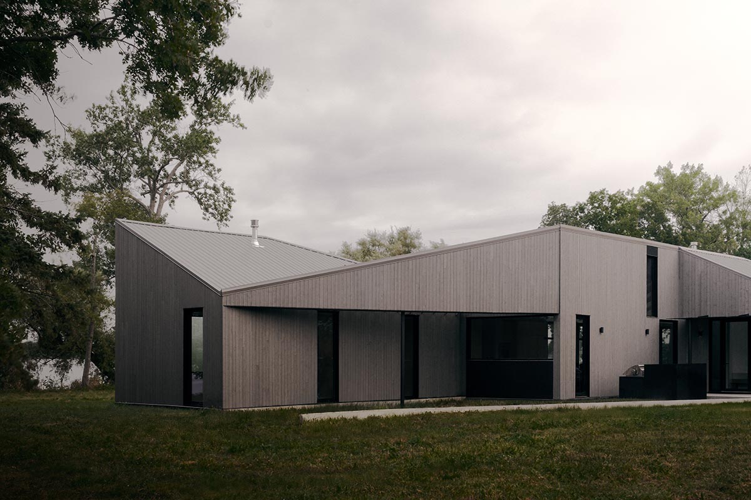
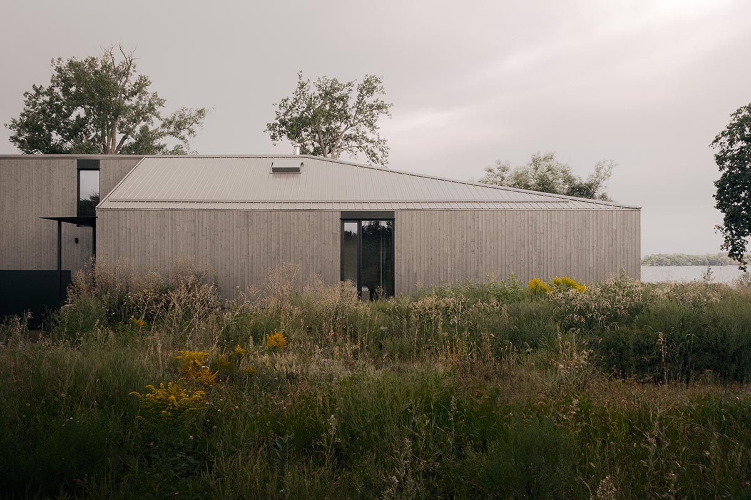
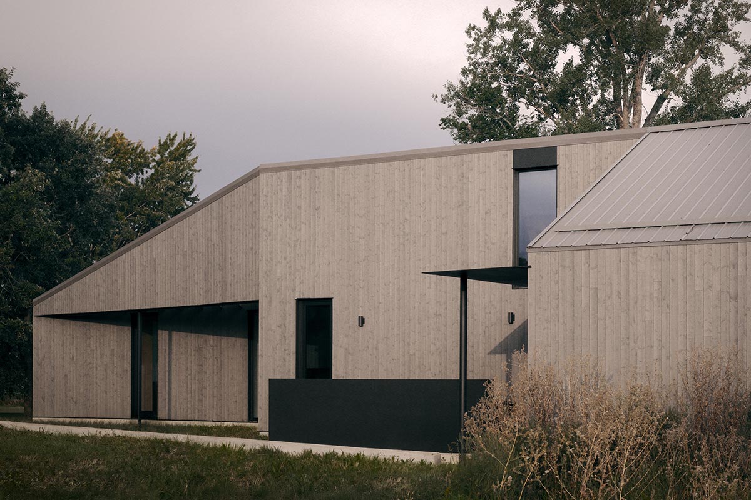
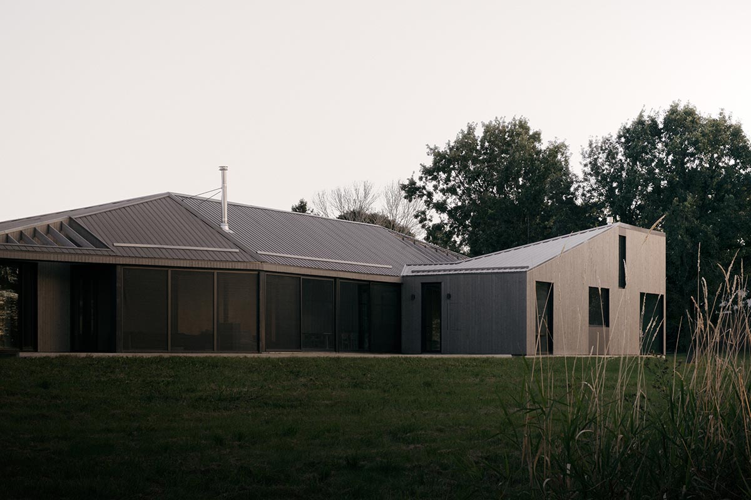
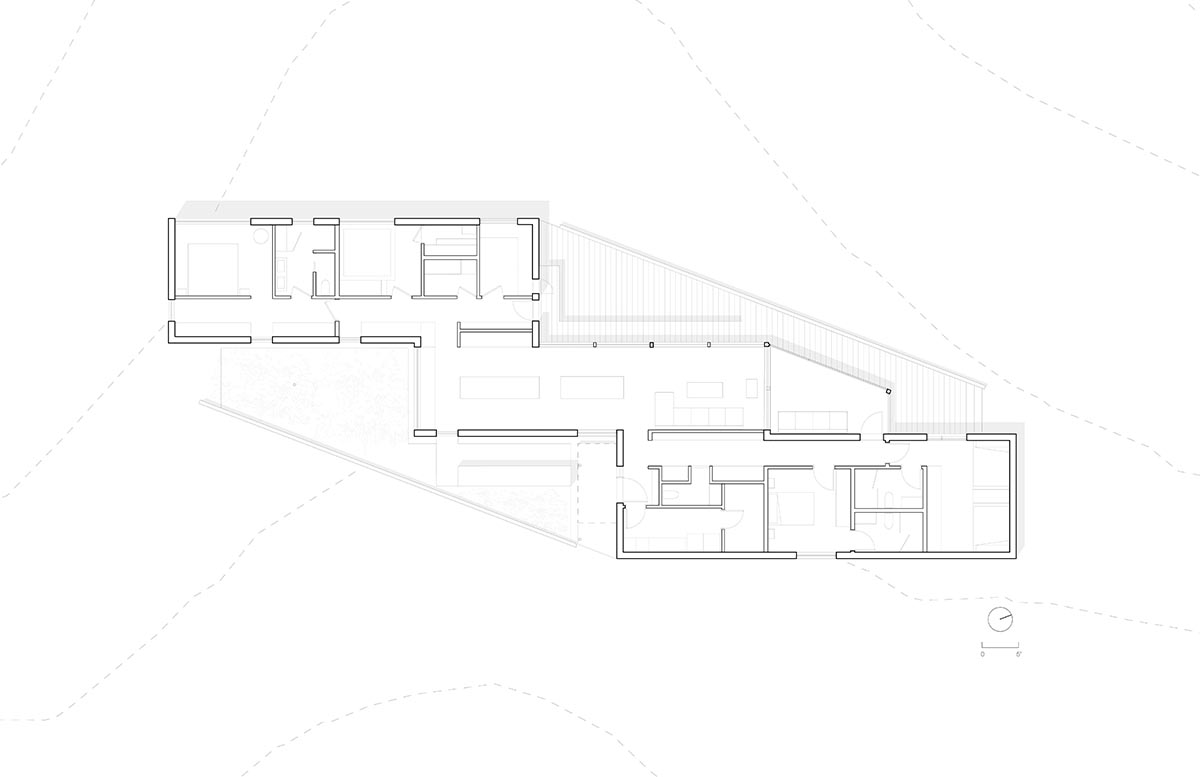
Floor plan
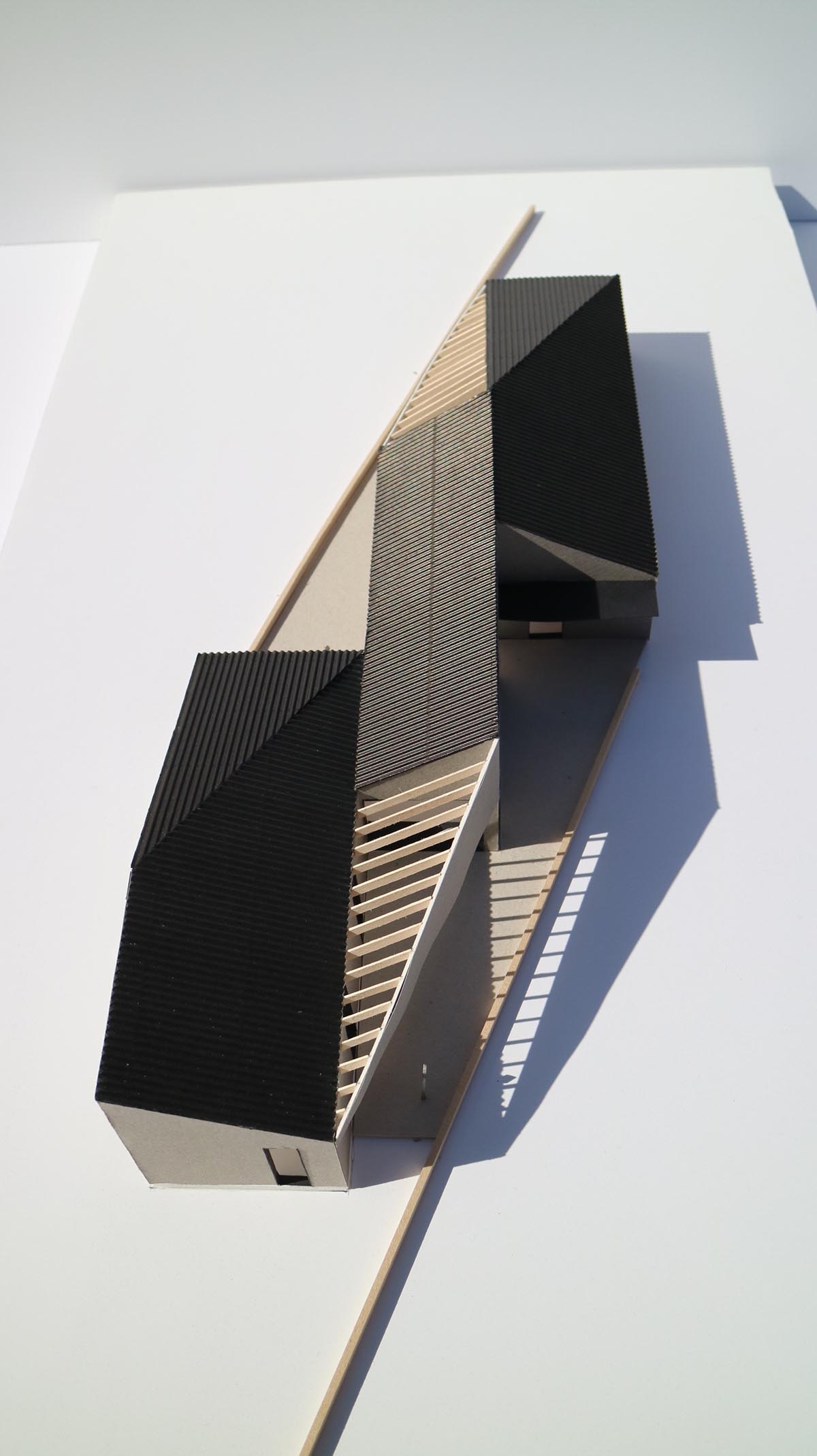
Exploded axonometric drawing
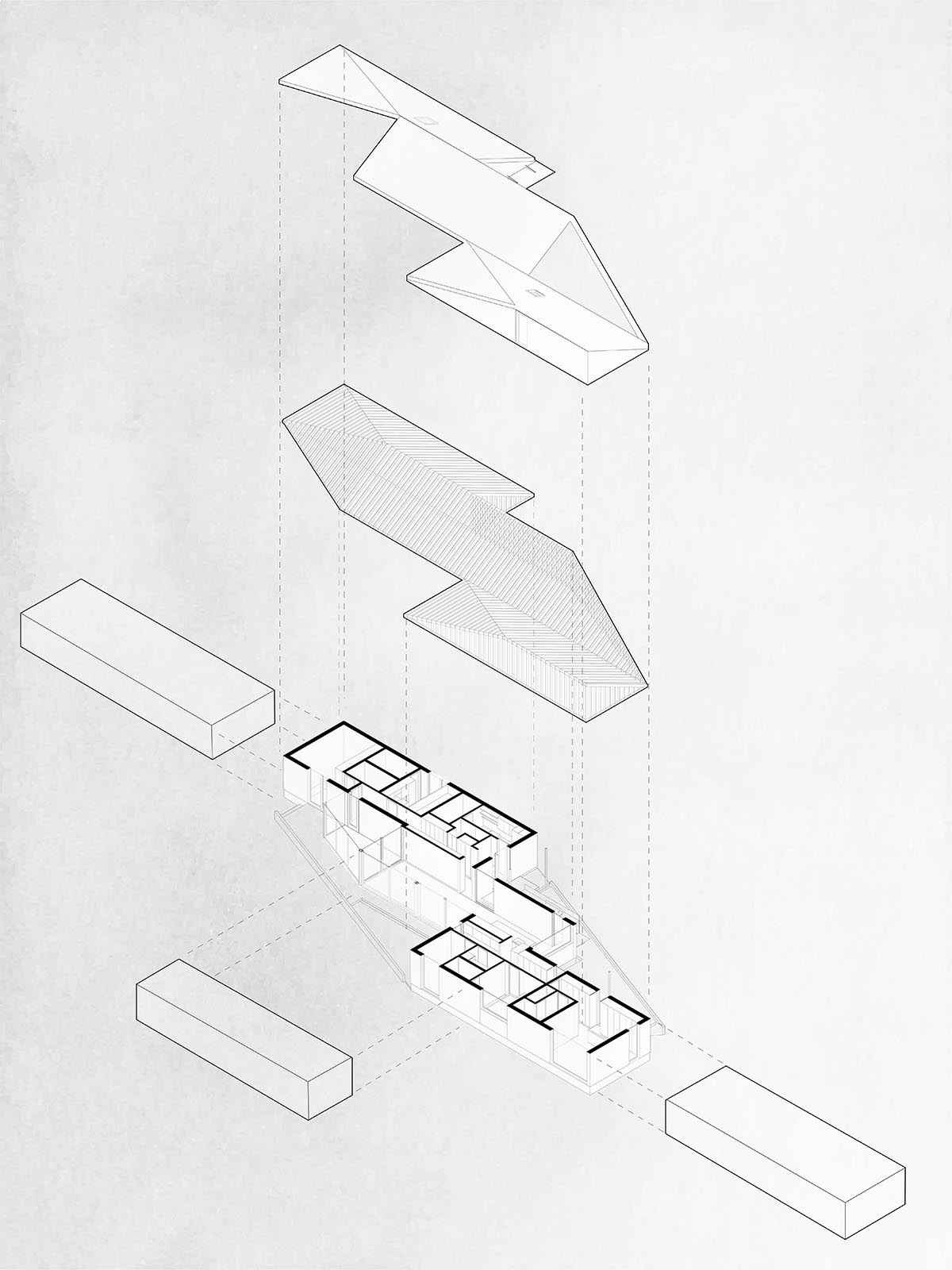
Exploded axonometric drawing
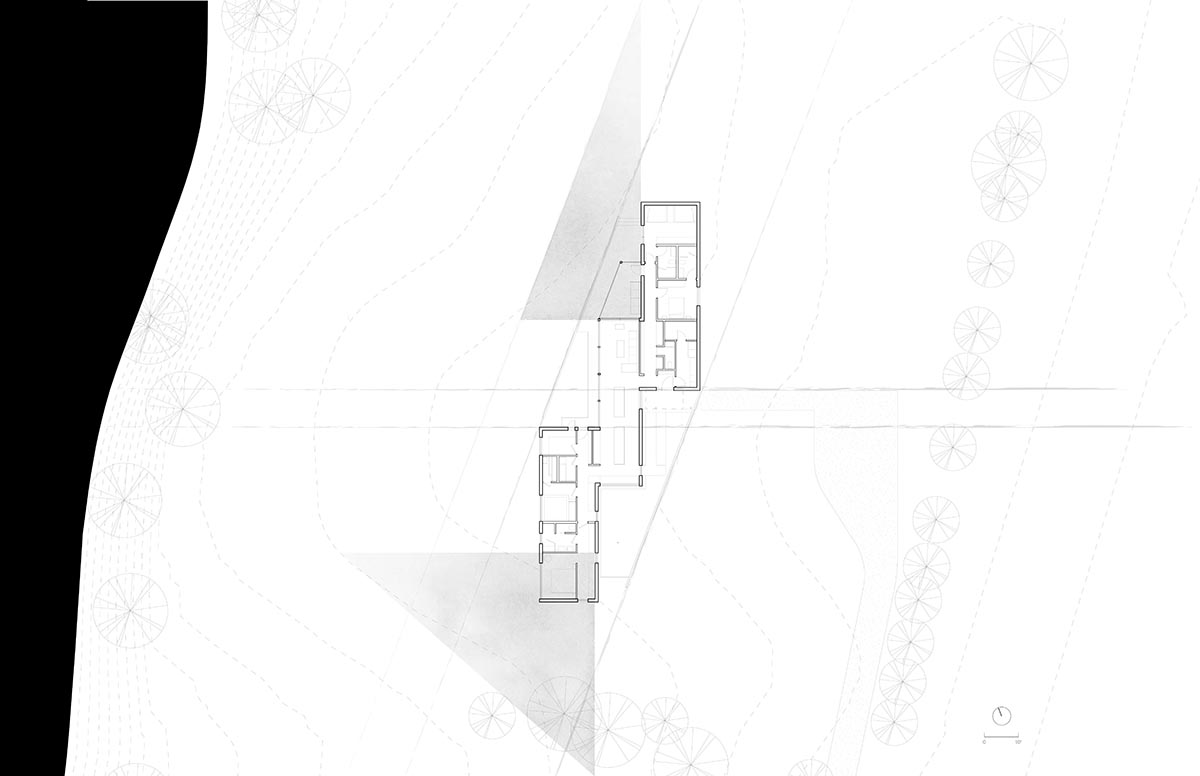
Site plan
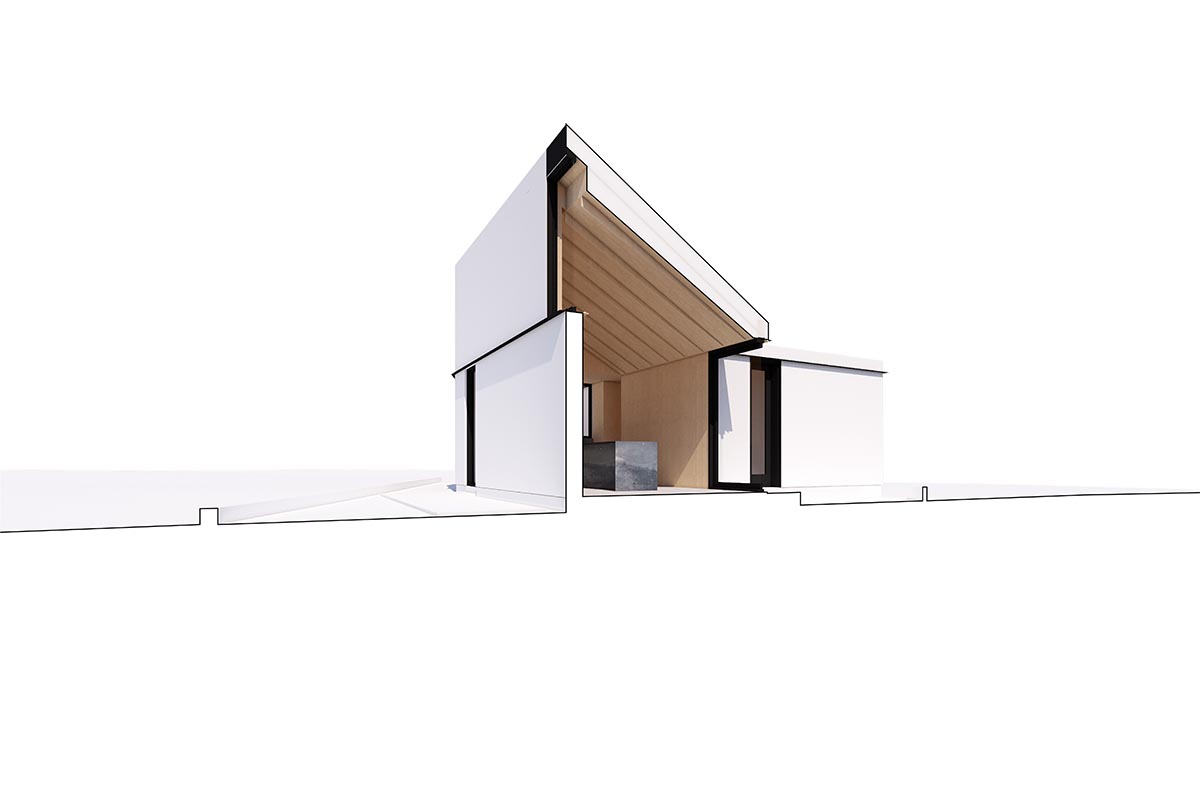
Exploded axonometric section
StudioAC also designed the Cherry Valley residence, inspired by agrarian architecture of the area in Prince Edward County, two and a half hours east of Toronto, Canada. In addition, the studio designed a new pharmacy made of large ric arches that create a sculptural dome in Toronto.
Studio for Architecture & Collaboration (StudioAC), founded in 2015, is an interdisciplinary architectural practice based in Toronto, led by Andrew Hill and Jennifer Kudlats.
Project facts
Project name: South Bay Residence
Architects: StudioAC
StudioAC Team: Sarah Reid, Mohammed Soroor, Jennifer Kudlats, Andrew Hill
Built: Reeves Fine Homes
Completion date: 2024
Structure: Honeycomb
Model: Melody Matin
All images © Felix Michaud.
All drawings © StudioAC.
> via StudioAC
