Submitted by WA Contents
StudioAC is inspired by agrarian architecture of the area to design Cherry Valley Residence
Canada Architecture News - Oct 24, 2023 - 12:05 3570 views
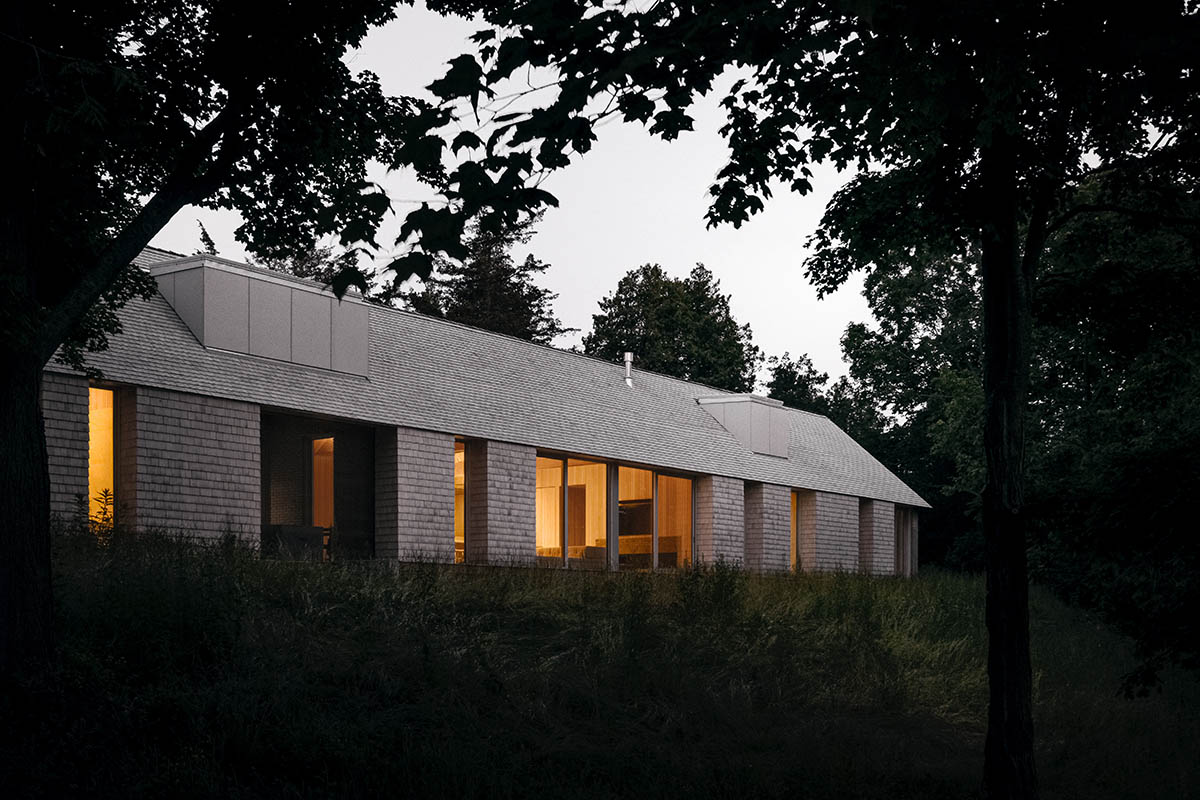
Canadian architecture practice StudioAC has been inspired by agrarian architecture of the area to design a residence in Prince Edward County, two and a half hours east of Toronto, Canada.
Named Cherry Valley, the project is drawn in an alongated form and shaped by a strip of brick walls with floor-to-ceiling openings under natural trees.
Two materials shape the overall language of this residence: brick and cedar which celebrate the duality of the site, according to StudioAC.
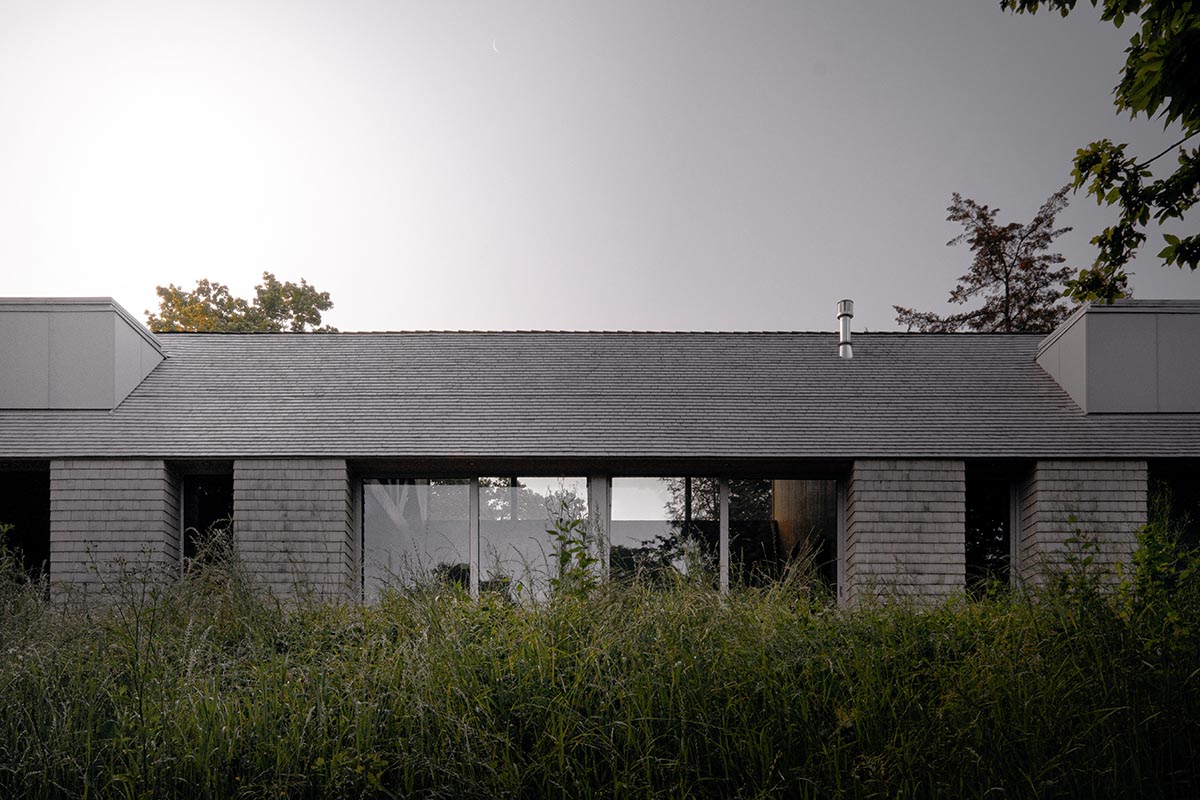
Waterside
The low-lying house is characterized by an intricate coastline and a burgeoning wine-making industry, the landscape and sense of place can be distilled to fields and shorelines.
The site for this home offers both, starting with a meadow-like plateau upon entry, and then a ridge that quickly descends to the lakeshore.
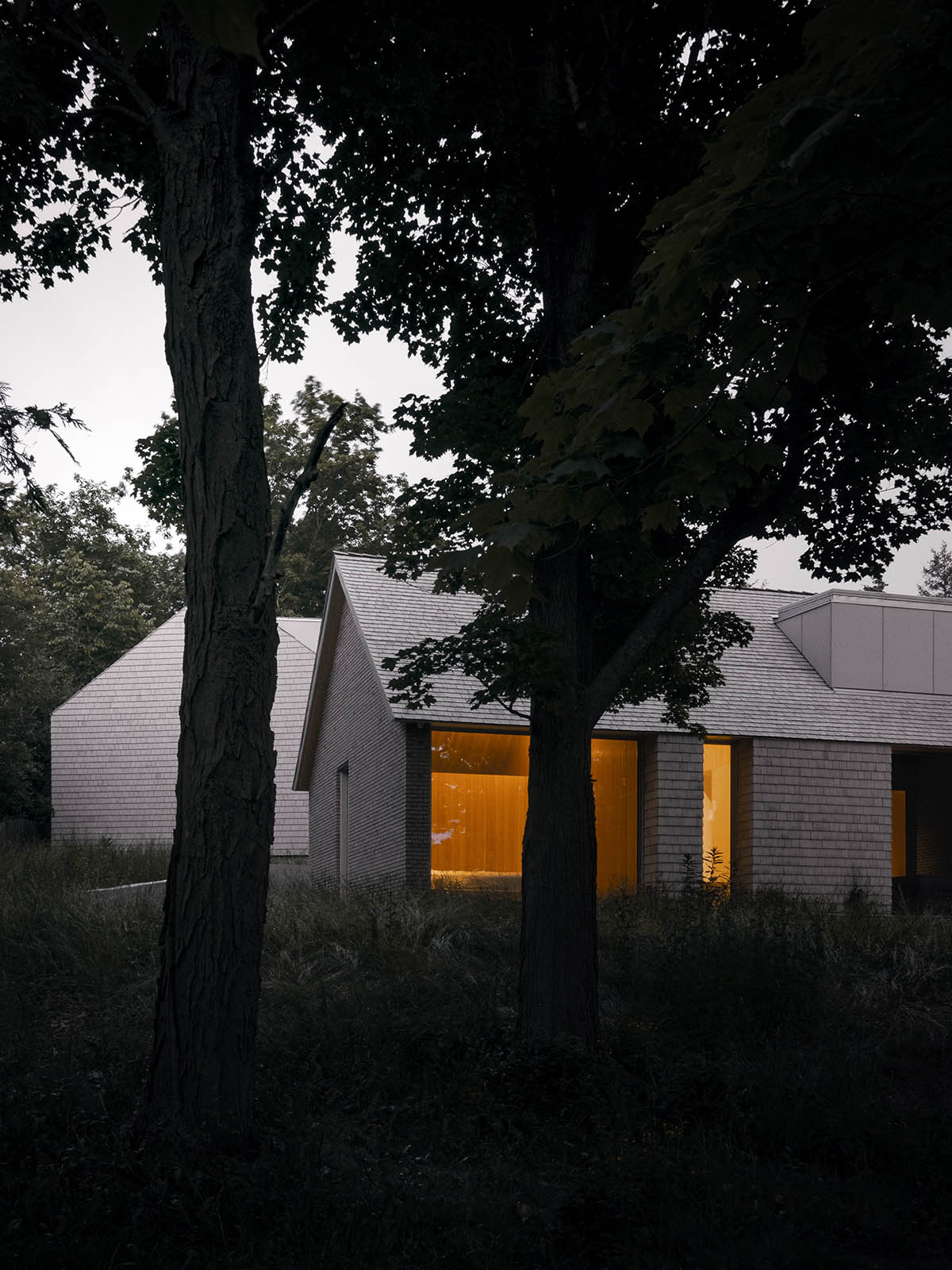
Waterside
"This seam became a focal point for one's experience of the site—a natural perch just below the tree canopy, sheltered from the wind at your back by the ridge, and with a view to the water framed by the underside of the tree canopy," said StudioAC.
"This is where the house was intended to be sited."

Waterside
The house is sunken into the ridge, once again protected at its back and providing a vantage point below the trees. While large windows on the waterside frame views of the shore, panoramic windows at ground level facing the meadow offer a vantage point to the 'field.'
This panoramic view immerses the viewer in the landscape rather than placing them on top of it, allowing observation of the strata of nature from soil, fern, tree, and sky.
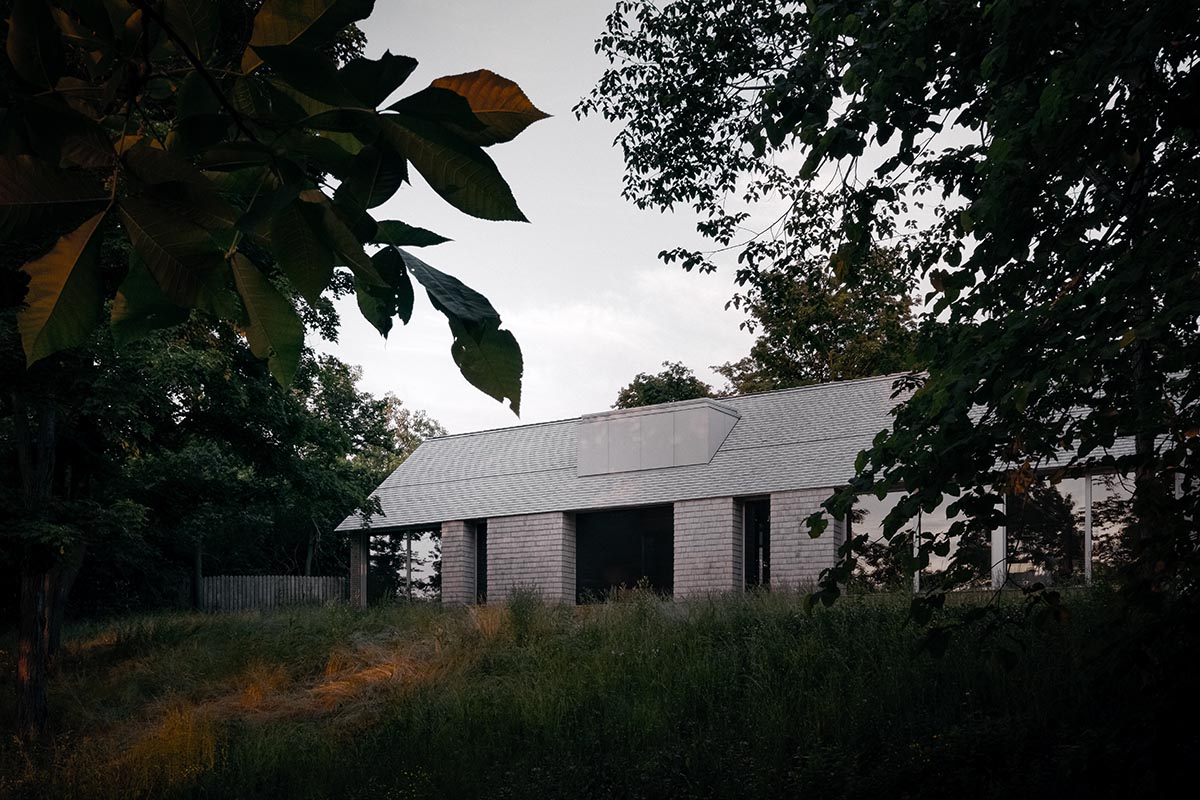
Waterside
Larger dormers bring additional light from above, sometimes conventionally through the vertical surface, and at other times through horizontal analogs reminiscent of light beaming through the tree canopy.
The architects stated that "the spatial sequencing and siting concept are quite contemporary, the form and materiality of the project draw inspiration from more agrarian architecture in the area."

Waterside
By using two major materials; brick and cedar - these two evoke the duality of the site. The solid walls were built from brick that holds back the hillside into which the house is nestled.
On the other hand, the roof, made up of cedar, wraps down the facade facing the water, engaging in a dialogue with the trees that frame the lake views.
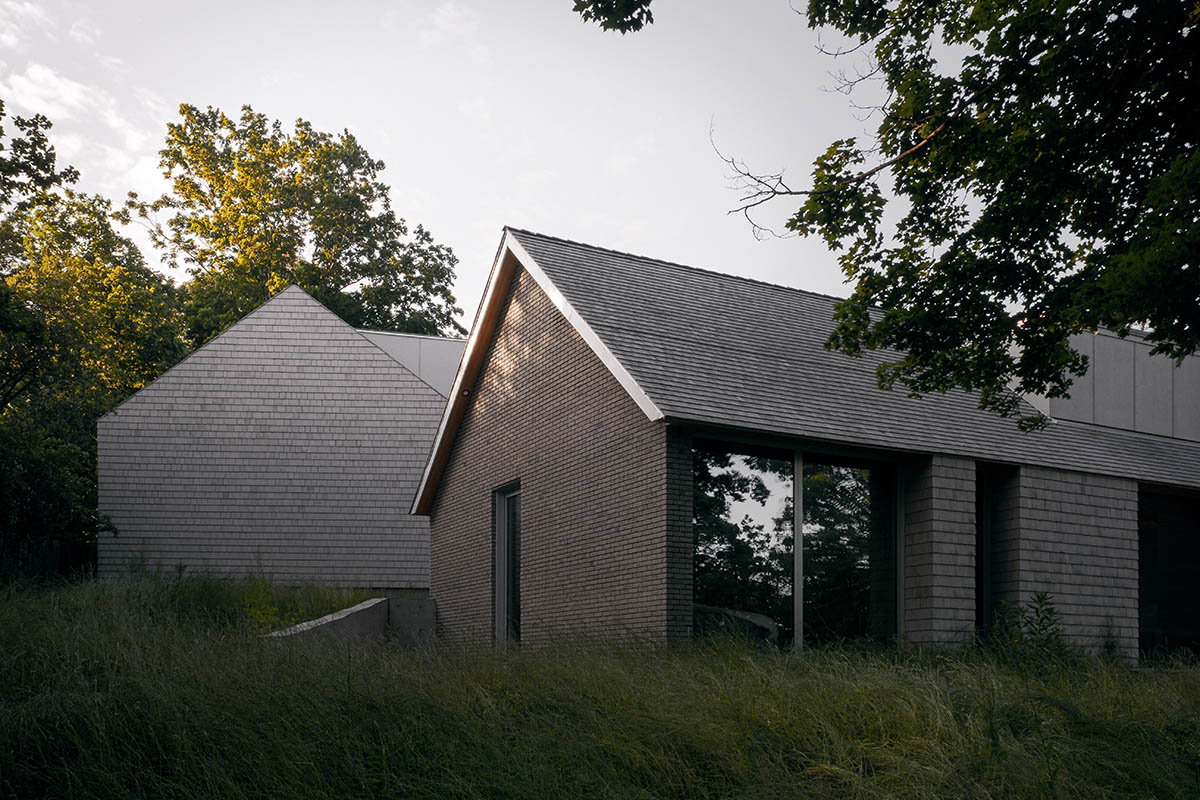
Garage and Main House
In the interior, the architects clad the entire interior in Douglas fir boards, with brick again cladding walls that engage in a dialogue with the exterior tectonics.
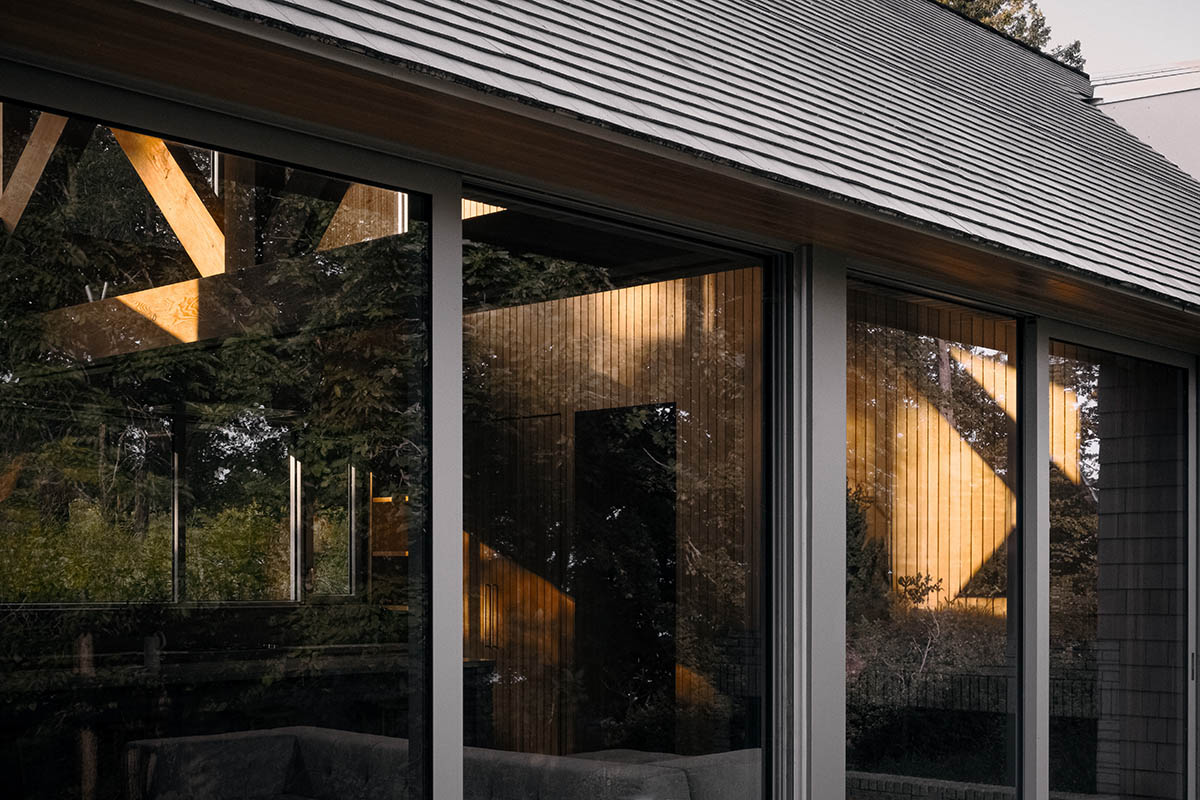
Detail
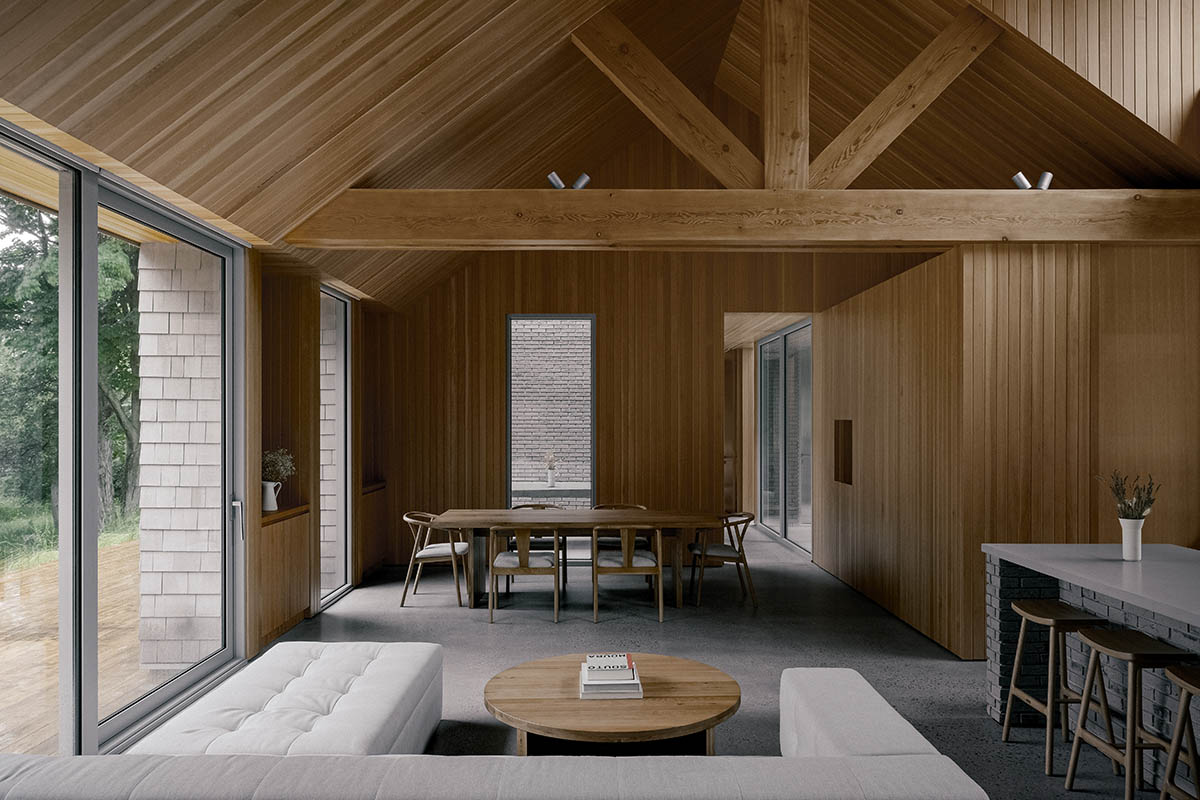
Living + Dining
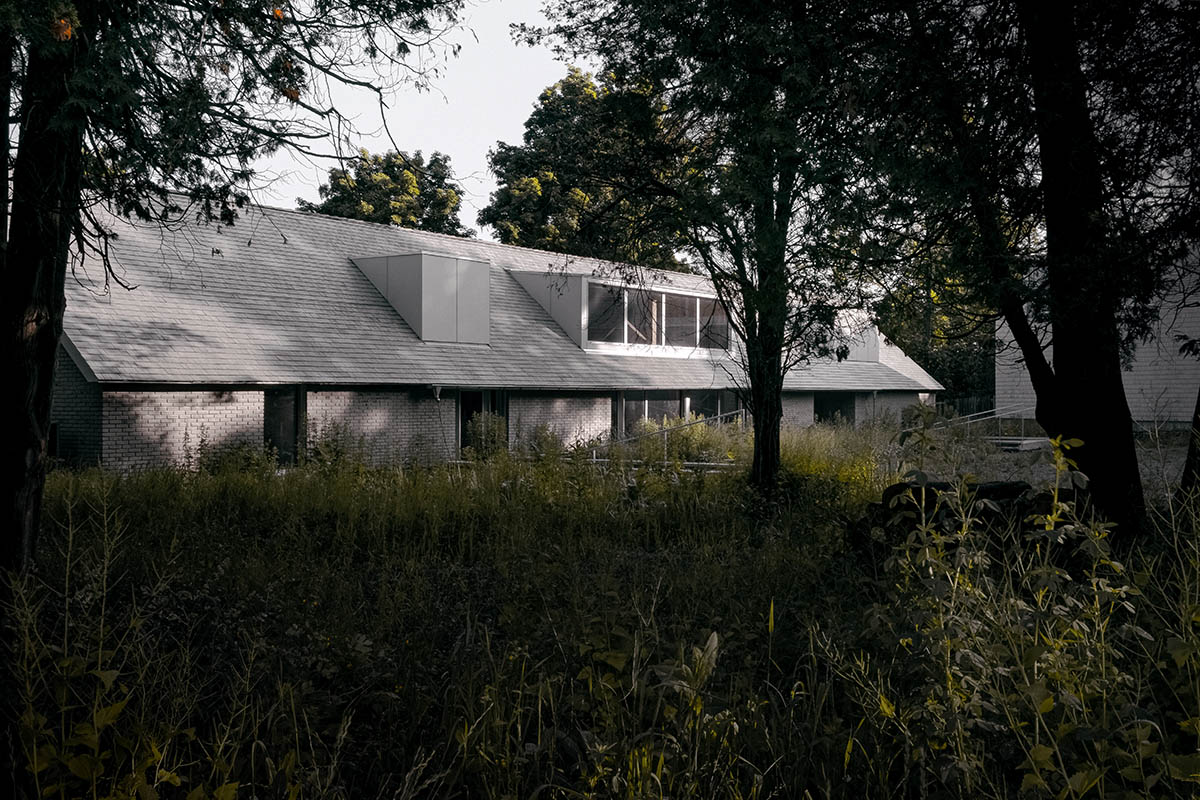
Meadowside

Main Room

Kitchen

Outdoor Dining
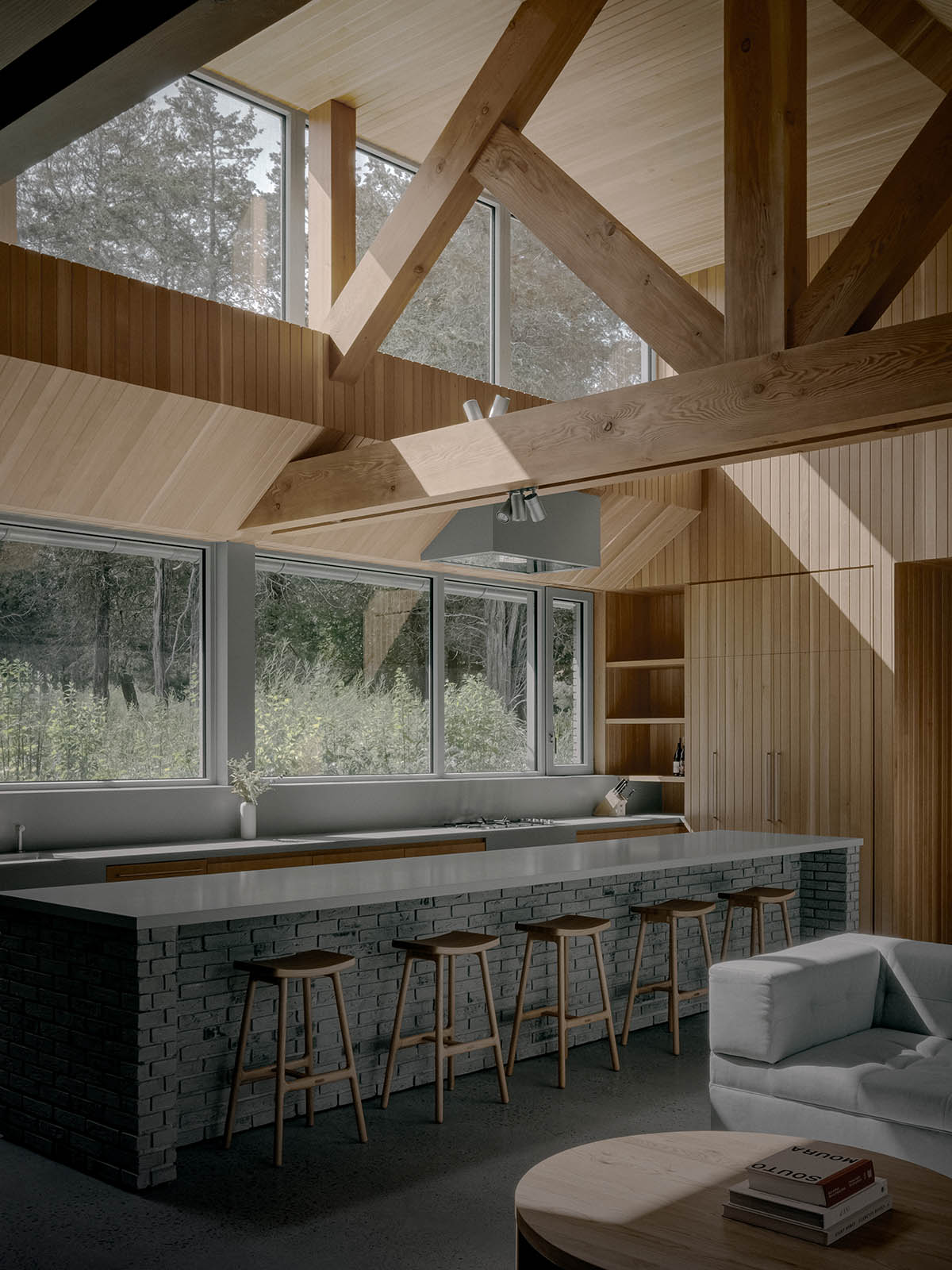
Kitchen
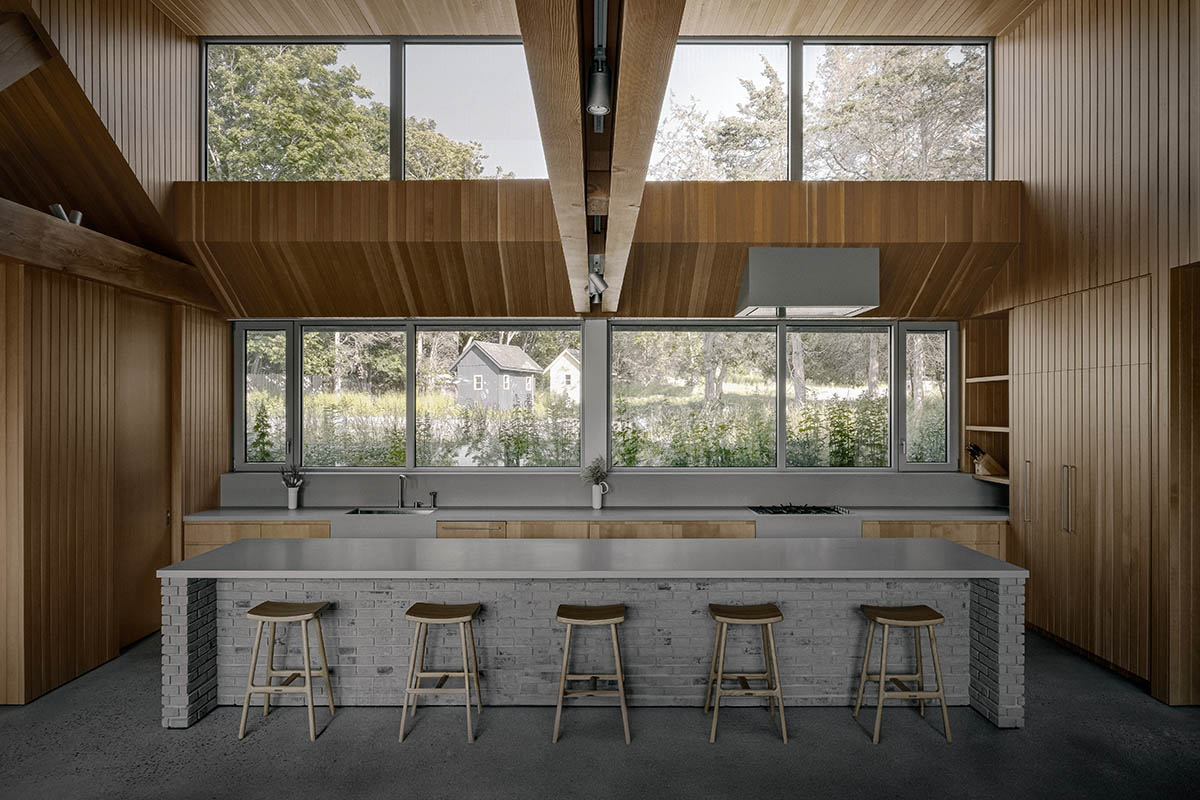
Kitchen

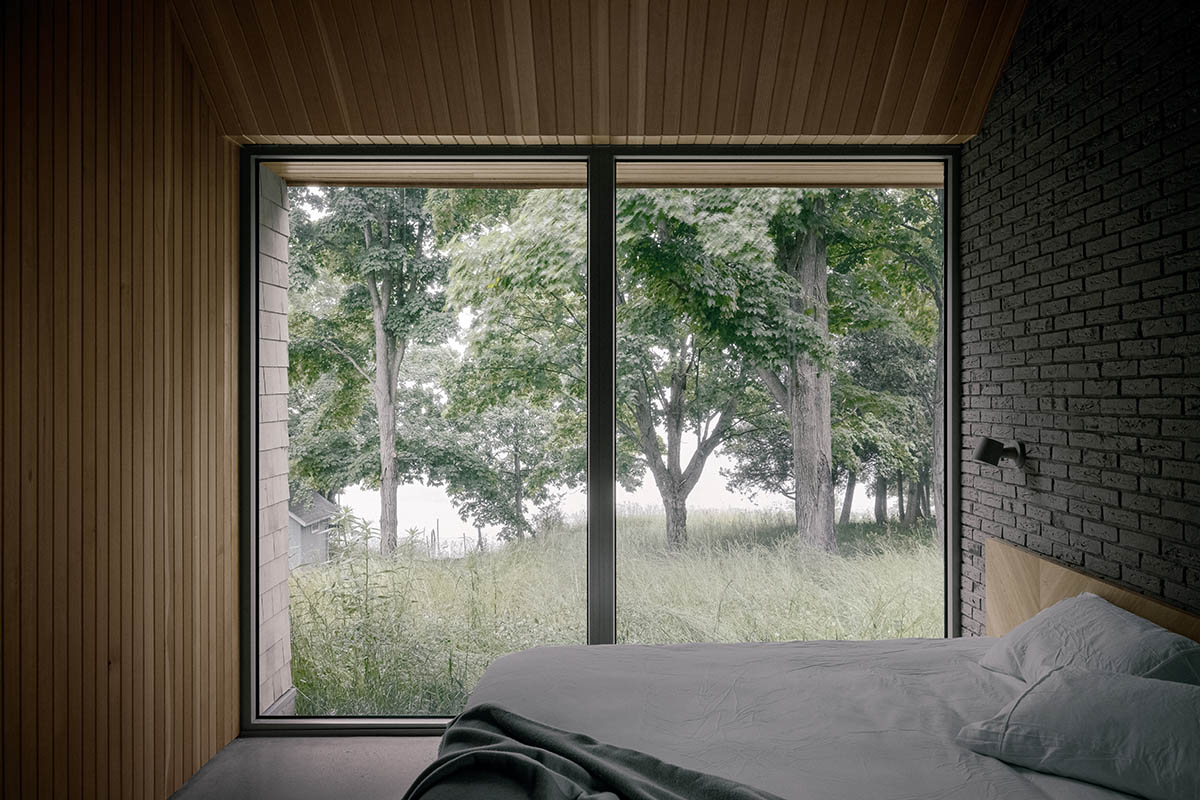
Primary Bedroom
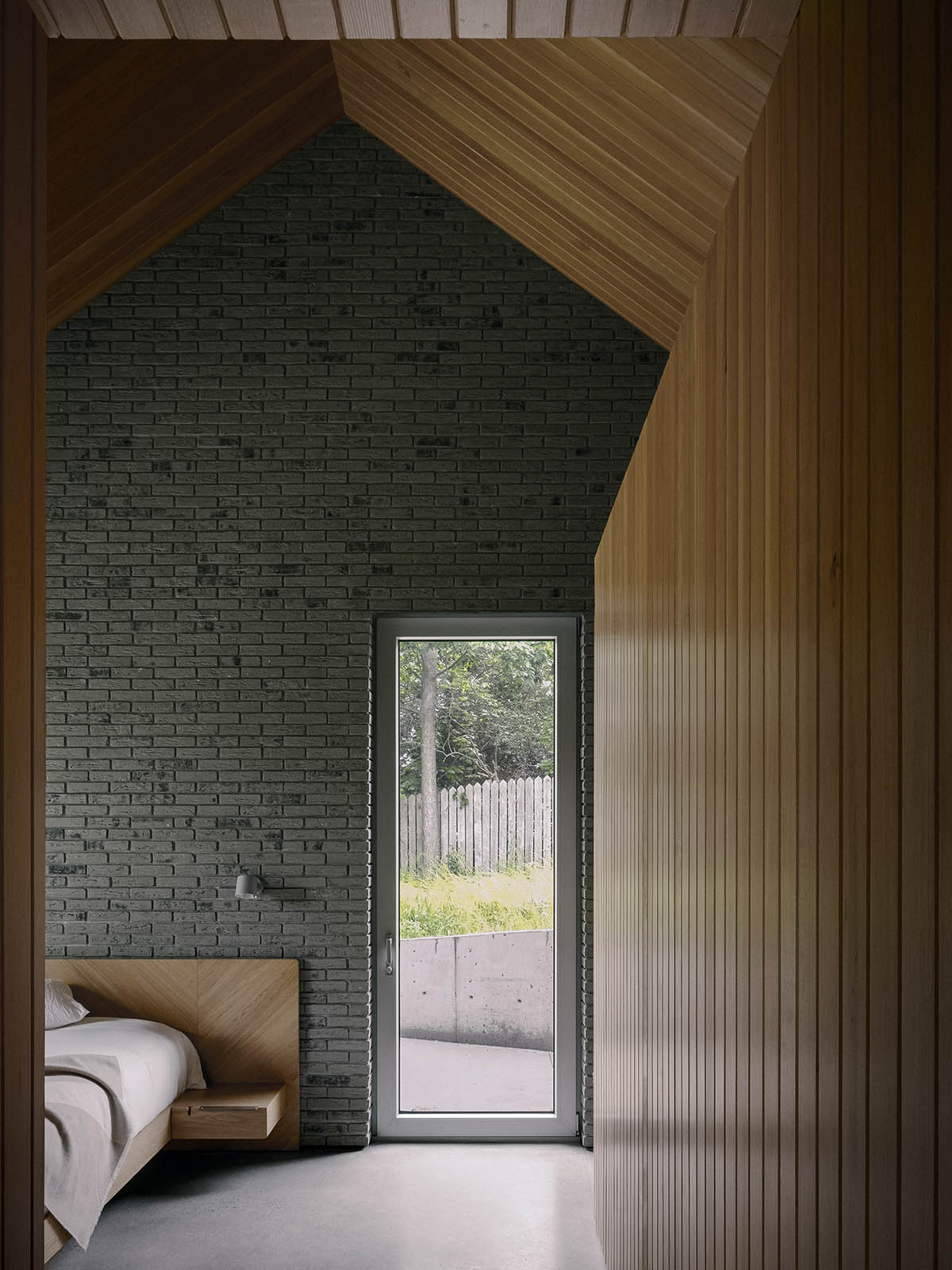
Primary Bedroom

Entry
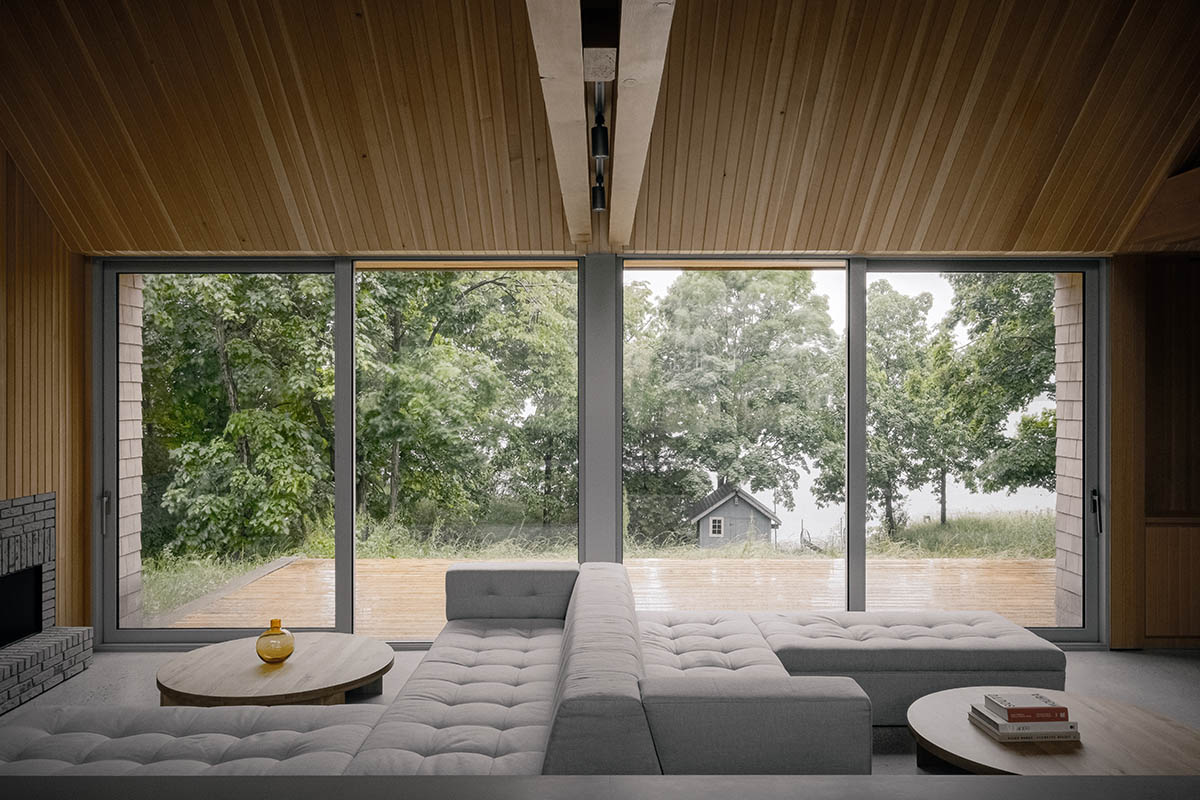
Living Room
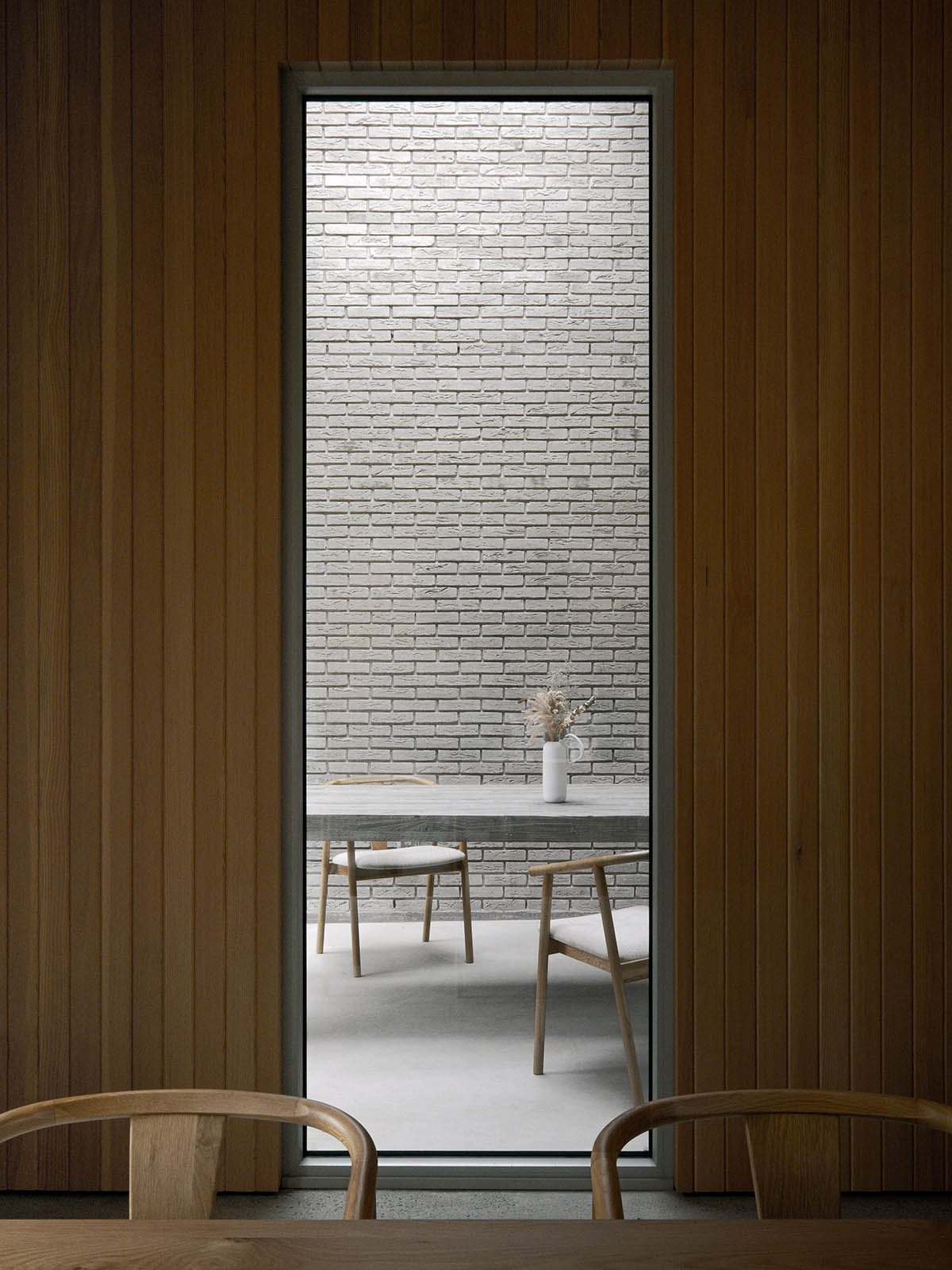
Dining Detail
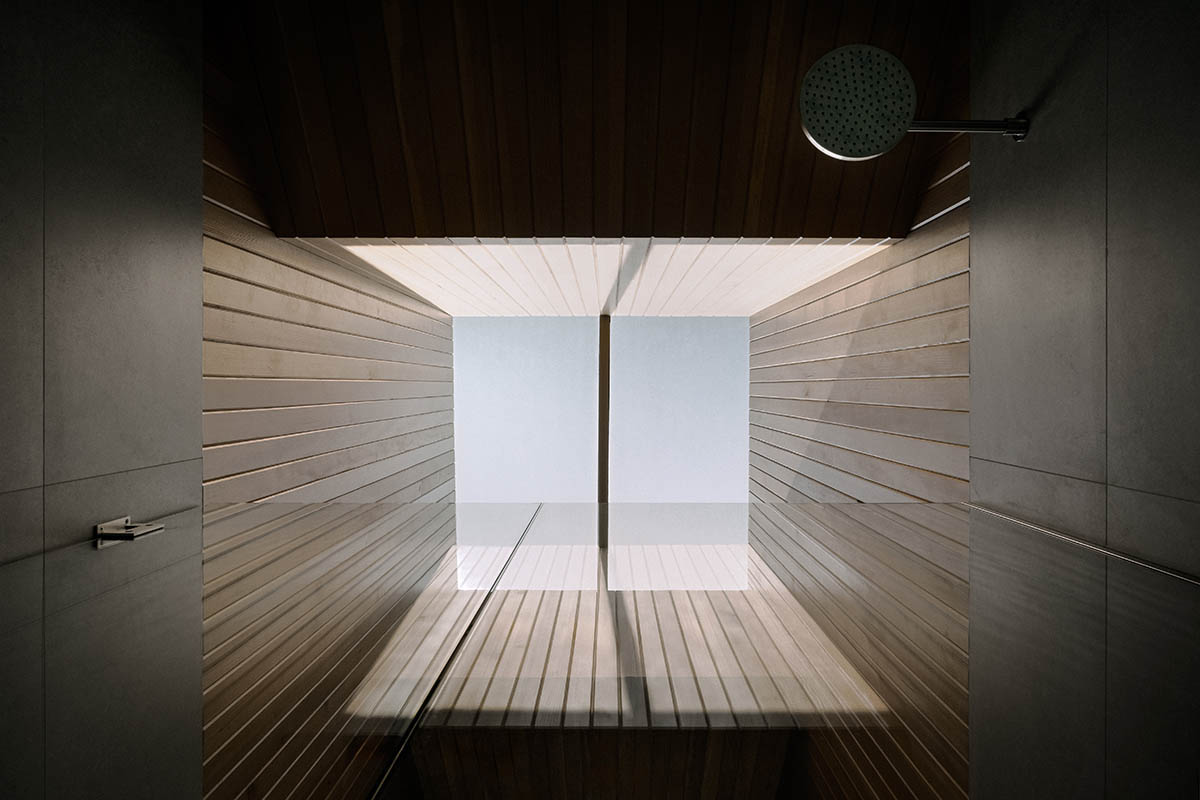
Shower Skylight
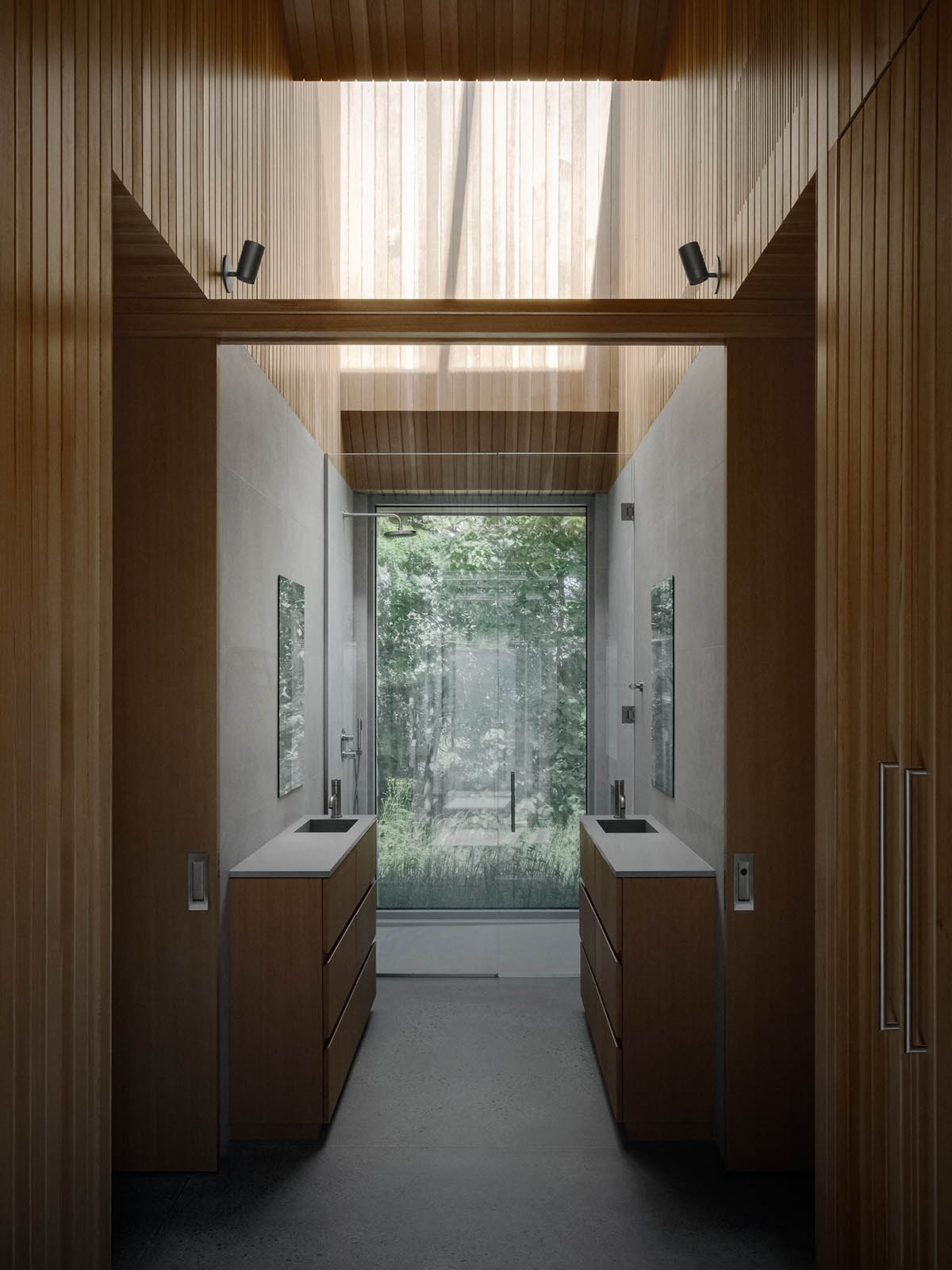
Guest Washroom
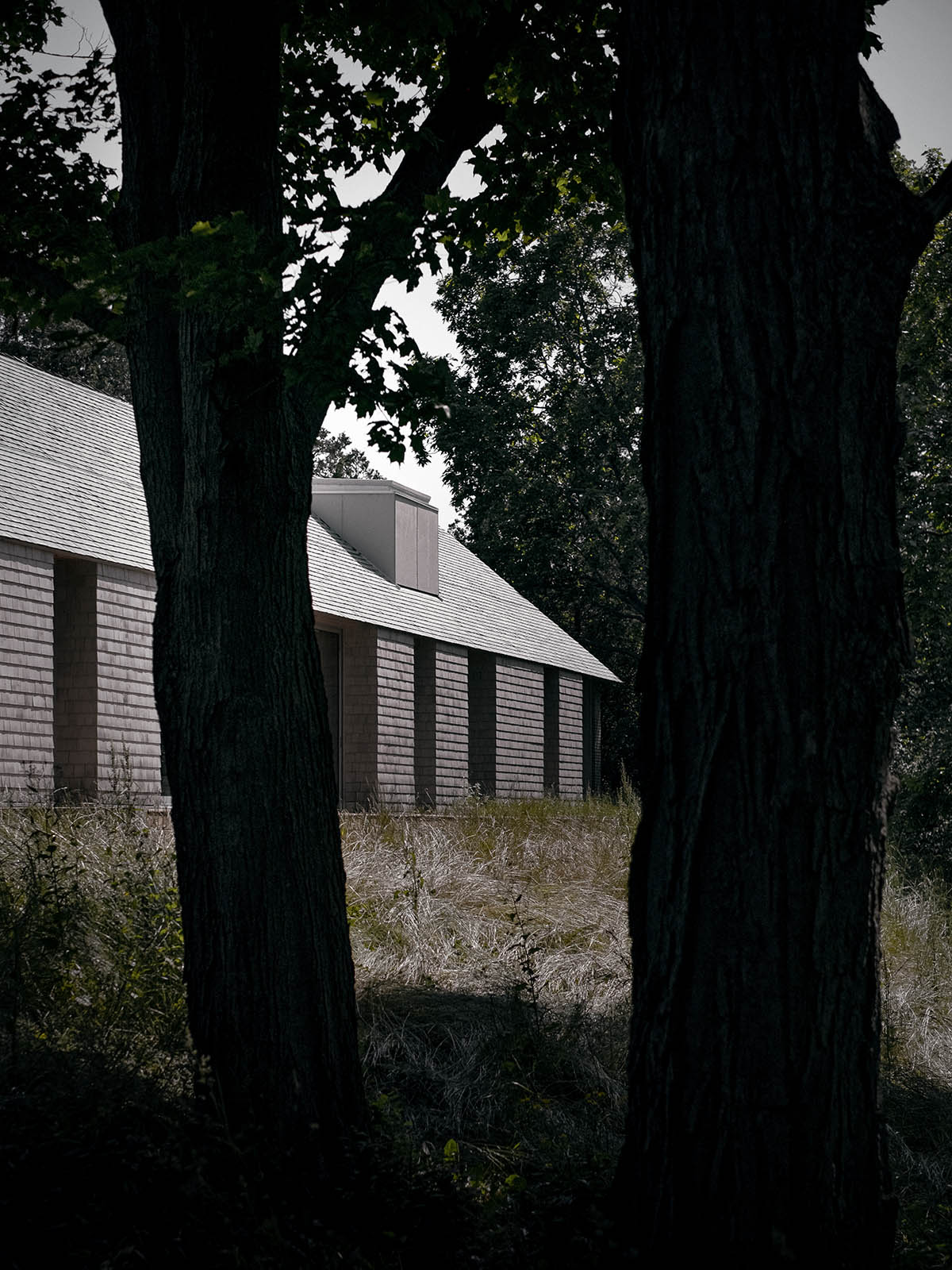
Waterside
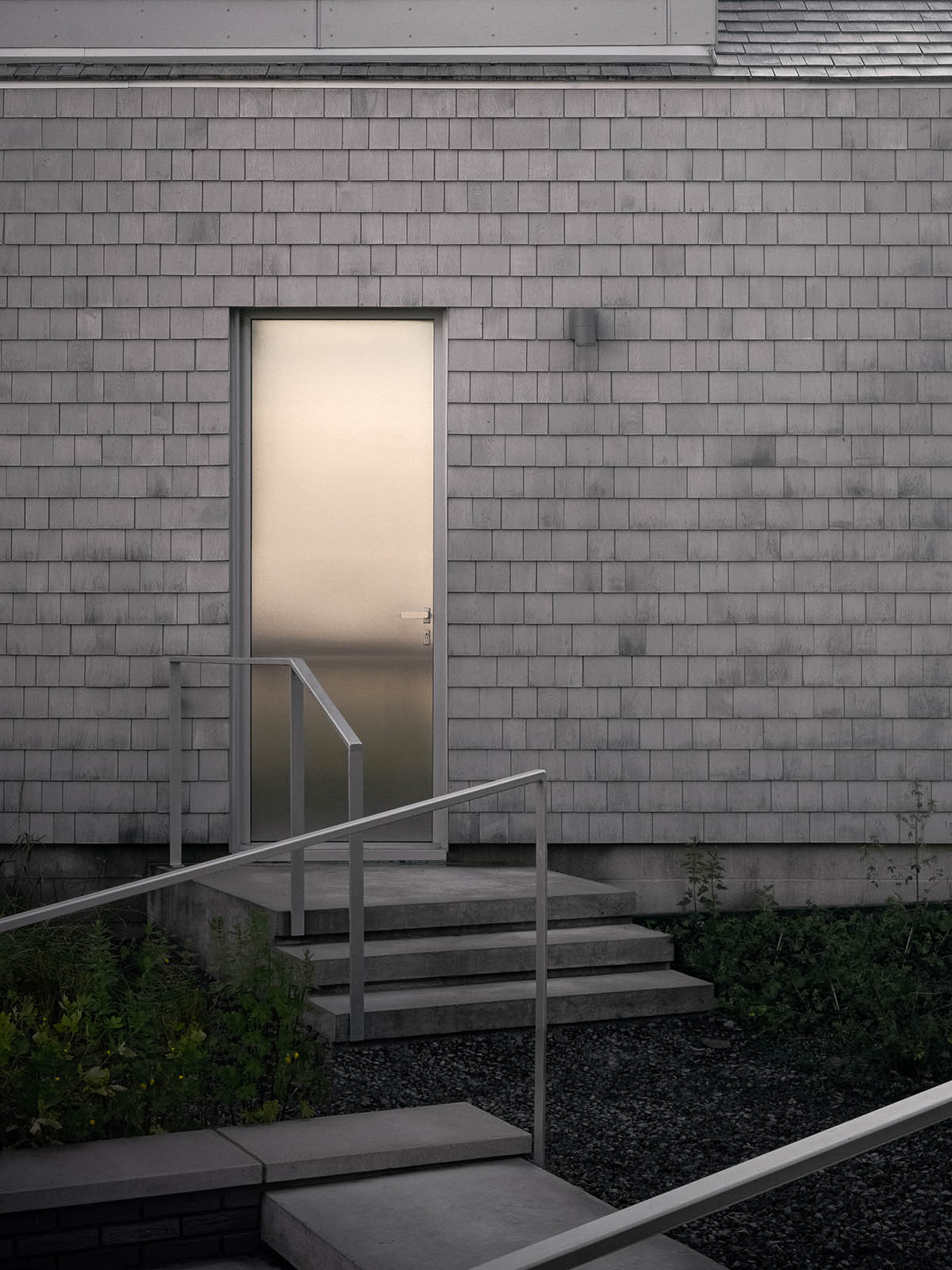
Detail
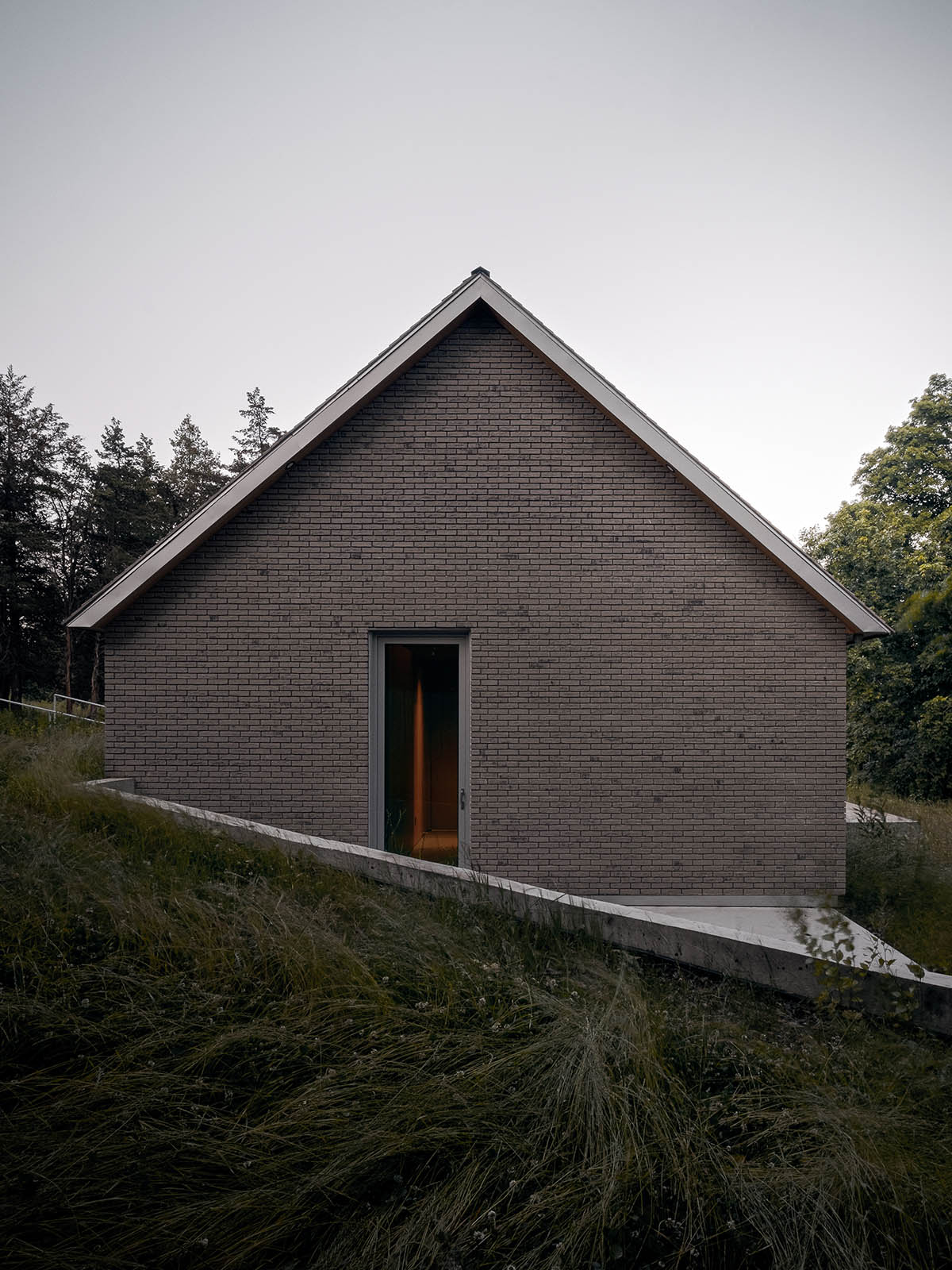
East Facade
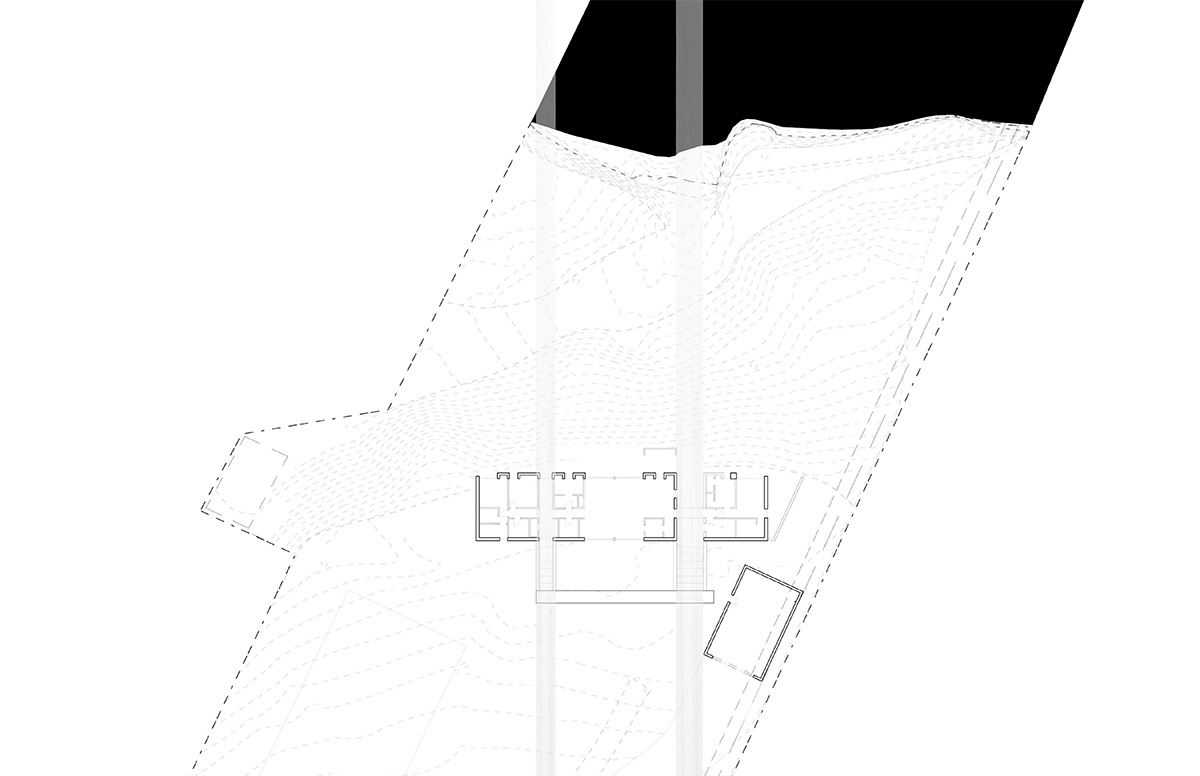
Plan
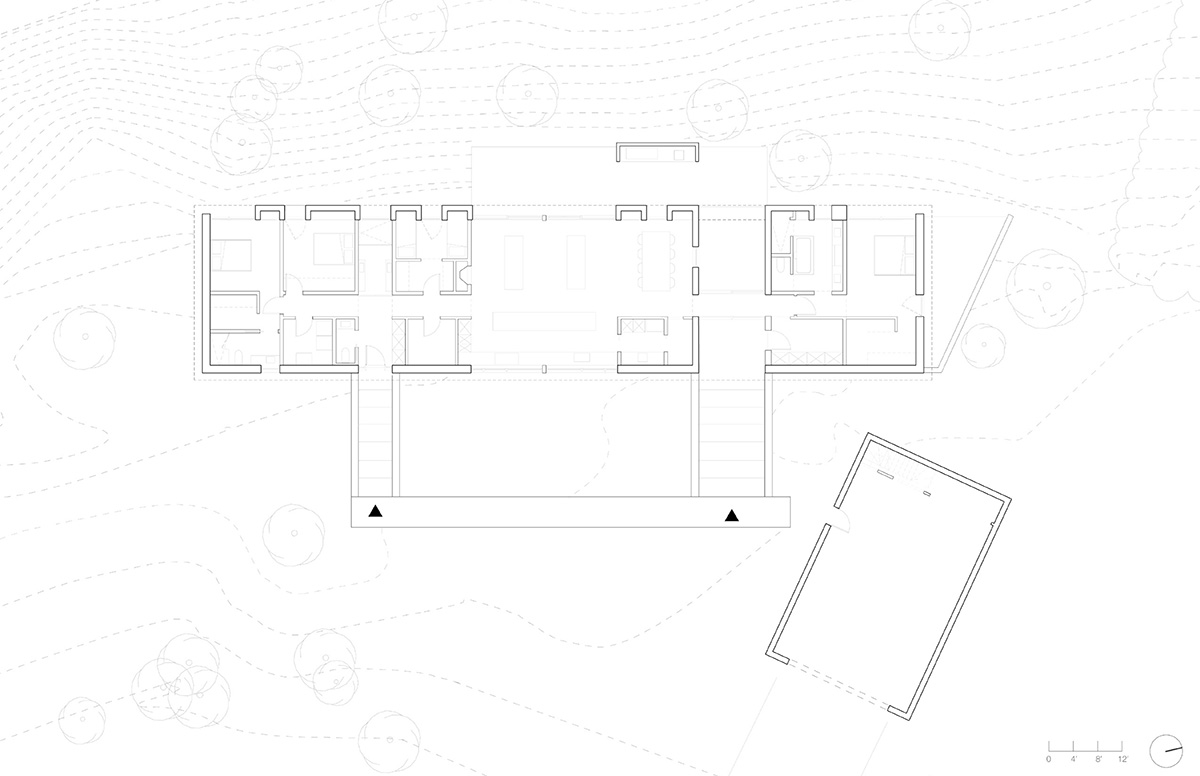
Floor plan
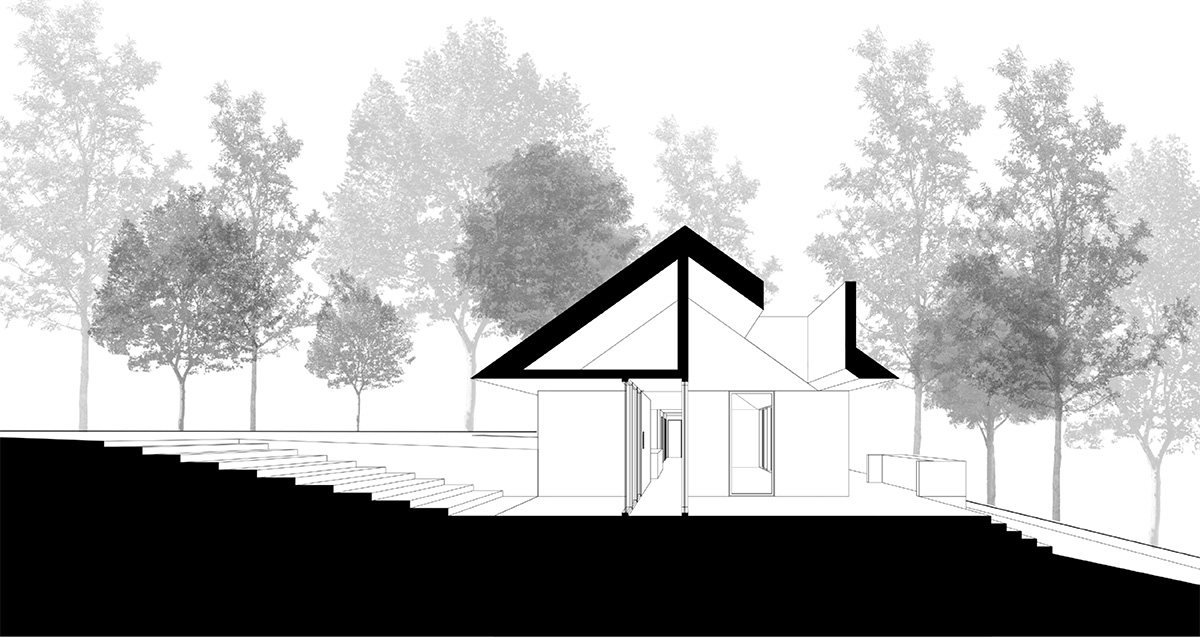
Section
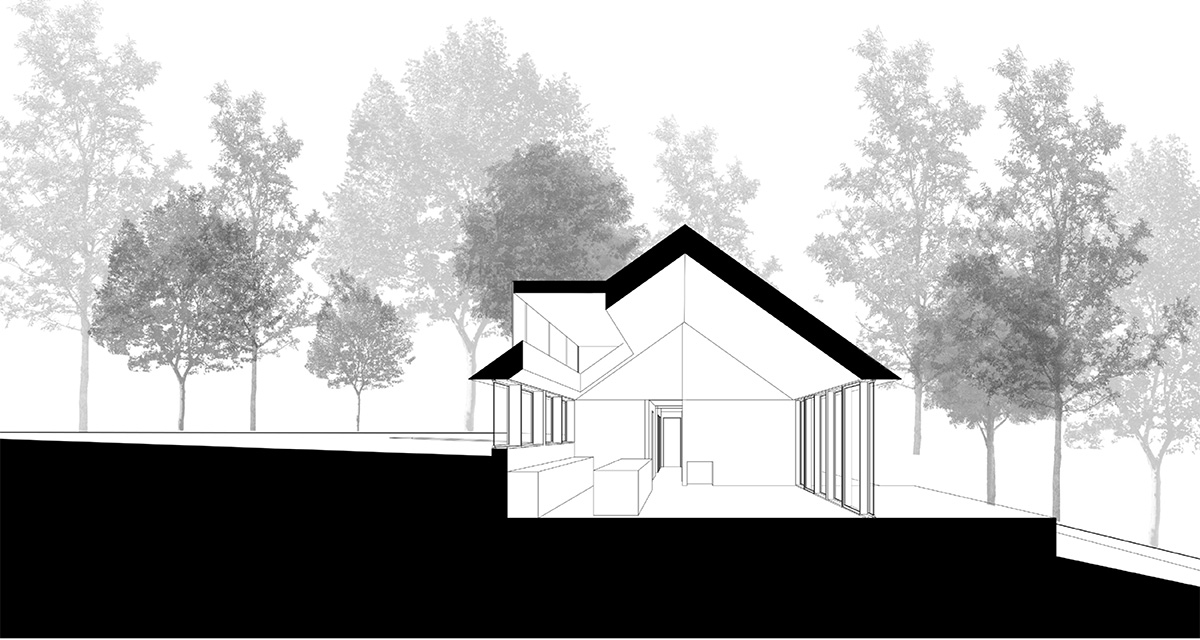
Section
StudioAC designed a new pharmacy made of large ric arches that create a sculptural dome in Toronto. The studio mimiced a traditional farmhouse typology with a modern, corrugated-metal home on the Bruce Peninsula, a few hours north of Toronto.
StudioAC was founded in 2015 by Andrew Hill and Jennifer Kudlats. The firm is an interdisciplinary architectural practice based in Toronto.
The studio believes that "any problem presents limitless opportunities, and they address each new project with enthusiasm and willingness to listen in order to create something unique and special."
Project facts
Project name: Cherry Valley
Completion: 2023
Architect: StudioAC
StudioAC Team: Matei Rau, Mo Soroor, Jennifer Kudlats, Andrew Hill,
Structural engineering: Honeycomb
Construction management: Whitaker Construction
All images © Felix Michaud.
All drawings © StudioAC.
> via StudioAC
