Submitted by WA Contents
ADEPT unveils winning design for transformation of former brownfield area in Ostrava
Czech Republic Architecture News - Sep 04, 2025 - 04:23 1756 views
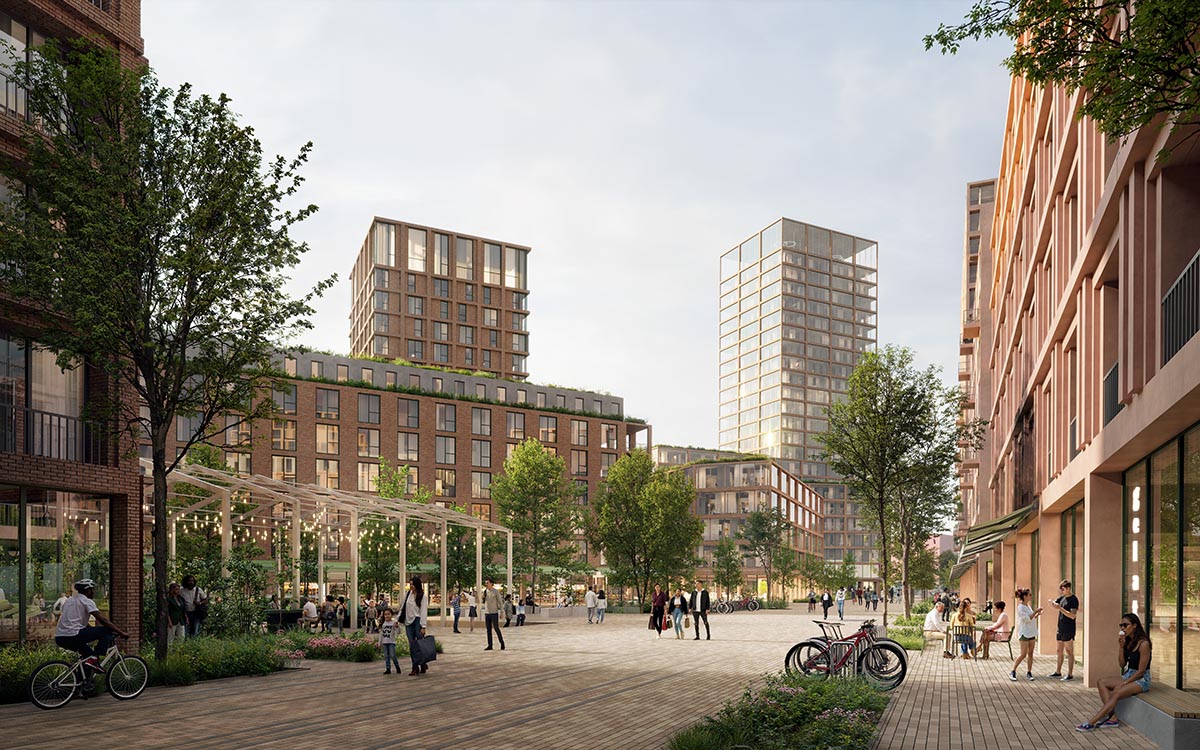
ADEPT has revealed the winning design for the transformation of a former brownfield area in Ostrava, Czech Republic.
Called Žofinka, the winning masterplan and architectural concept will serve as the foundation for the development of the Žofinka Ironworks, Ostrava's new mixed-use neighborhood.
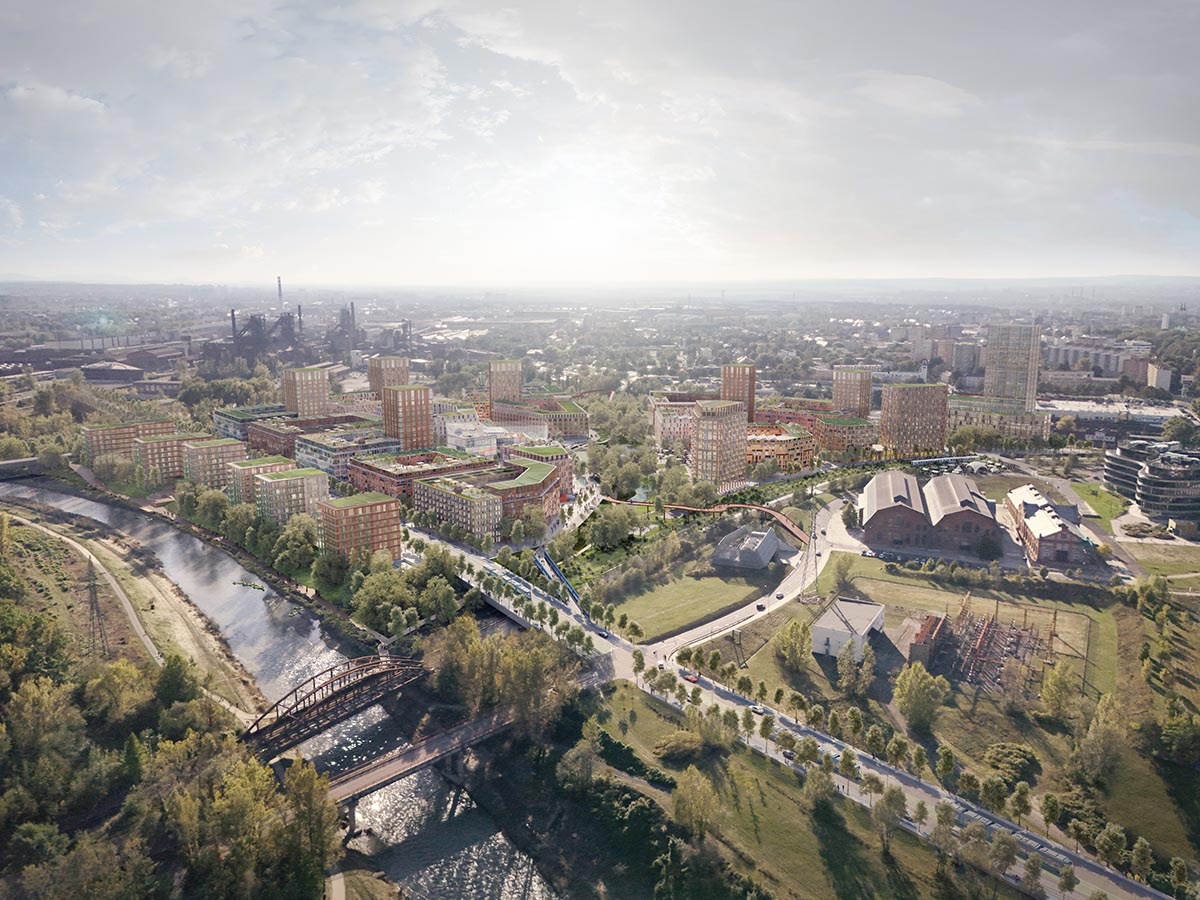
Overview from River, ADEPT. Image © Doug and Wolf
Following an urban concept that promotes a human scale and social contact, the first phase of the development, which is situated by the Ostravice River's waterfront, is expected to start building next year.
One of the most ambitious one-off projects in the Czech Republic's third-largest city, Ostrava's new Žofinka neighborhood will turn an underutilized brownfield land between the city center and its river into a lively, resource-conscious urban setting.
Situated on the location of the old slag heap of the nearby ironworks, the 20-hectare development area is only a short drive from the city center.
Out of 29 teams that participated in the competition, the winning proposal by Danish studio ADEPT and Czech partners ohboi, atelier.tečka, VEN.KU architekti, VECTURA Pardubice, and AFRY was chosen due to its emphasis on high-quality public space, a wide range of housing typologies and supporting functions, and a seamless integration with the surrounding neighborhoods and natural landscapes.
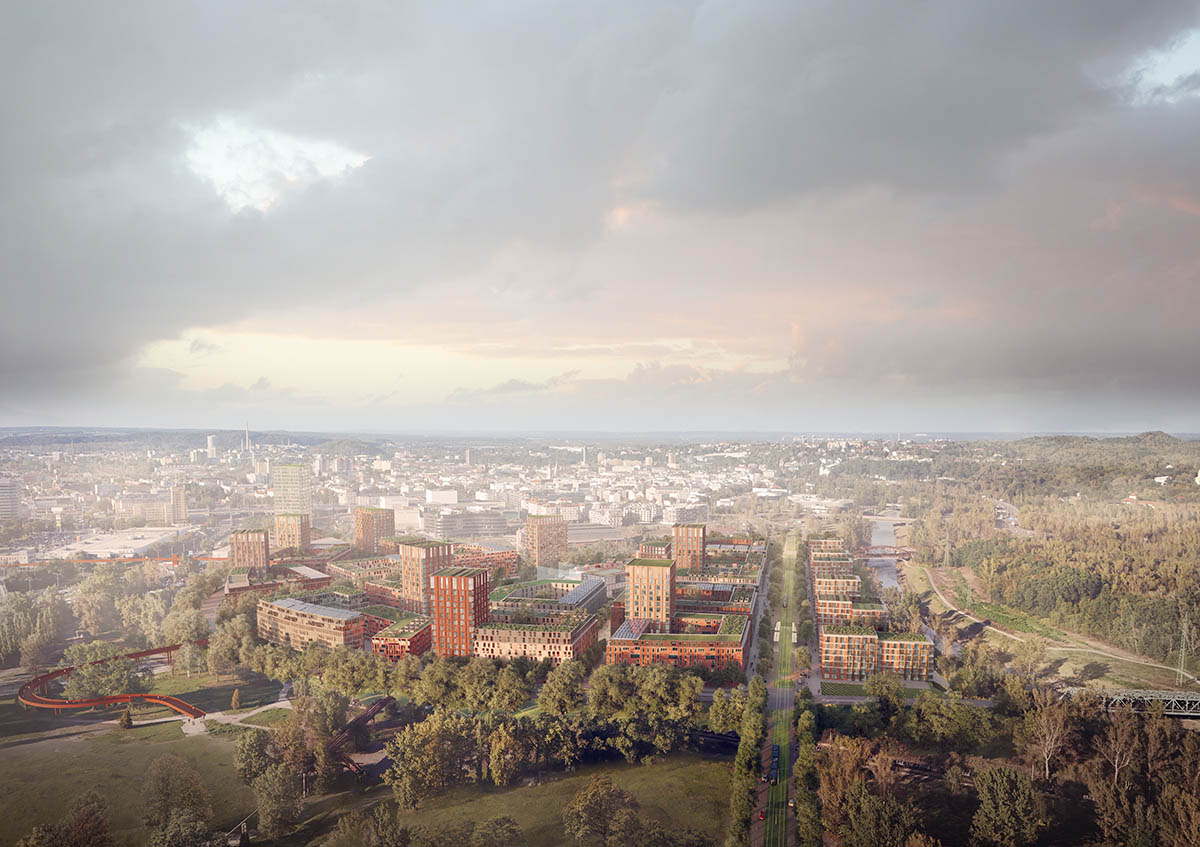
Overview South-West, ADEPT. Image © Doug and Wolf
The renovated space will combine the green features of its surroundings with the size of the ancient city and site, creating a desirable neighborhood, according to Martin Laursen, founding partner of ADEPT.
"The masterplan was mainly inspired by the character and understanding of the site, mixing it with a distinct human scale where residential blocks and green structure clearly define a pedestrian- and bicyclist prioritized neighbourhood with lots of public space qualities," Laursen explained, outlining the core principles of the plan.
Žofinka serves as an example of how to transform post-industrial areas into inclusive, climate-smart urban communities. Strong rules and governance structures that permit innovation without sacrificing the integrity of the plan underpin the long-term goal.
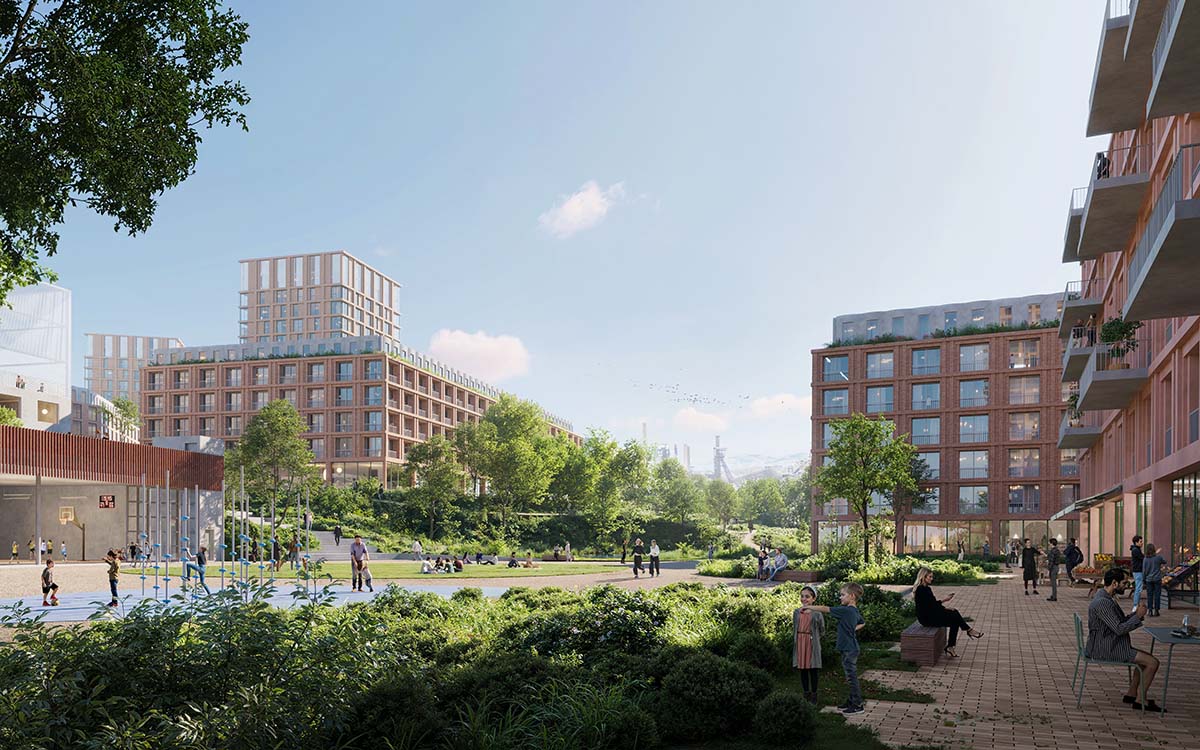
Zofinka, Park meet Spine, ADEPT. Image © Vivid Vision
It illustrates the importance of holistic thinking in determining the future of cities by combining housing, mobility, landscape, and heritage into a logical plan. It provides a strong framework for urban development that is rooted in the local DNA and addresses the intricate problems of brownfield transformation.
Long-term resilience, integrated climate solutions, and resource-conscious approaches are highlighted in the technical design. Energy-efficiency, low-carbon building, green retention, and passive solar techniques are among the targets. Similar to how public space layouts will take infiltration, microclimate, and natural cooling into account, water management and biodiversity enhancement are crucial components of the design.
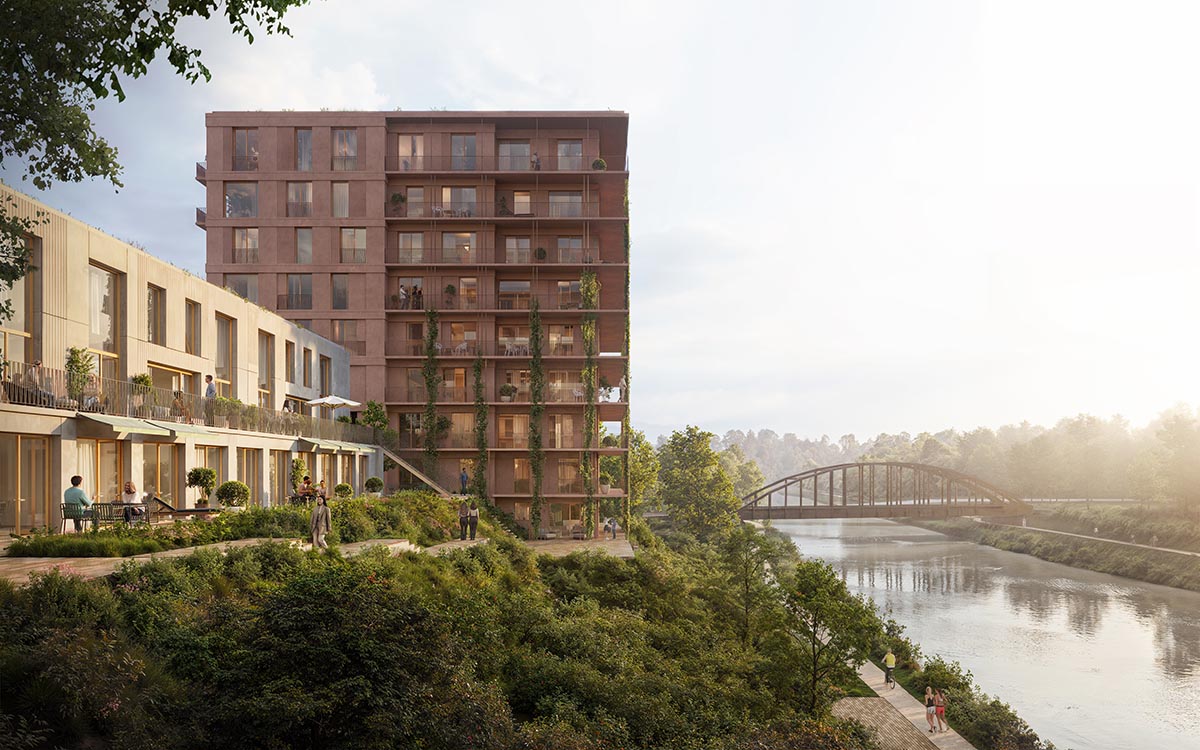
Riverfront. Image © Vivid Vision
Beginning in 2026, the initial phase of building will include basic infrastructure and about 300 residences that were also designed by ADEPT. It is anticipated that the full development of Žofinka will take around 20 years to complete.
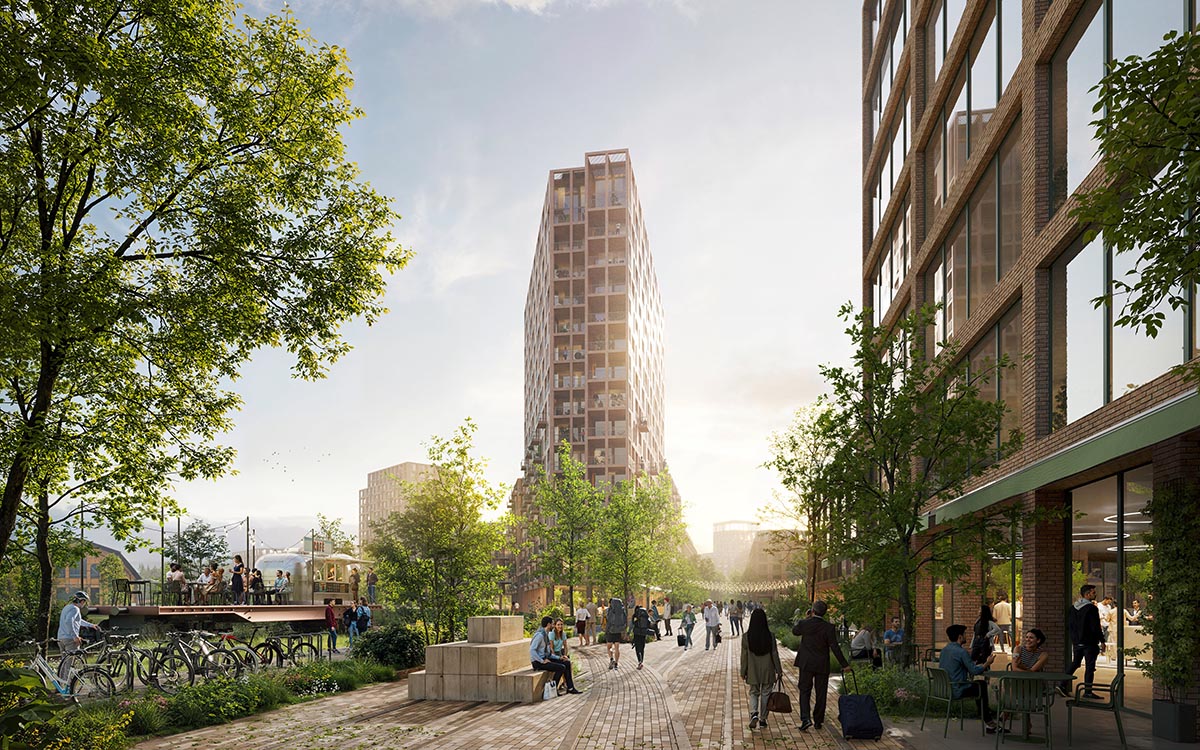
The Spine, ADEPT. Image © Vivid Vision
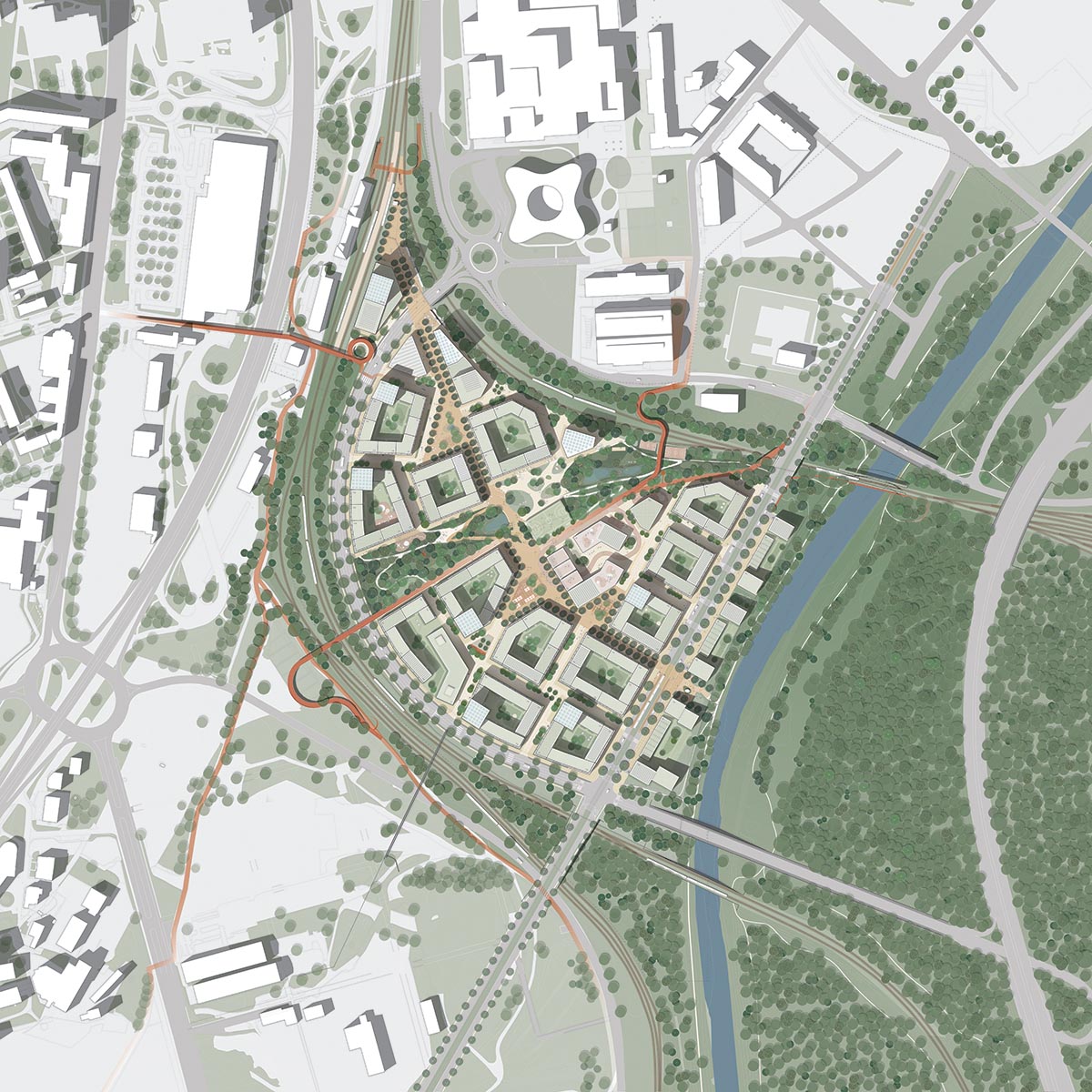
Masterplan

Scale based approach
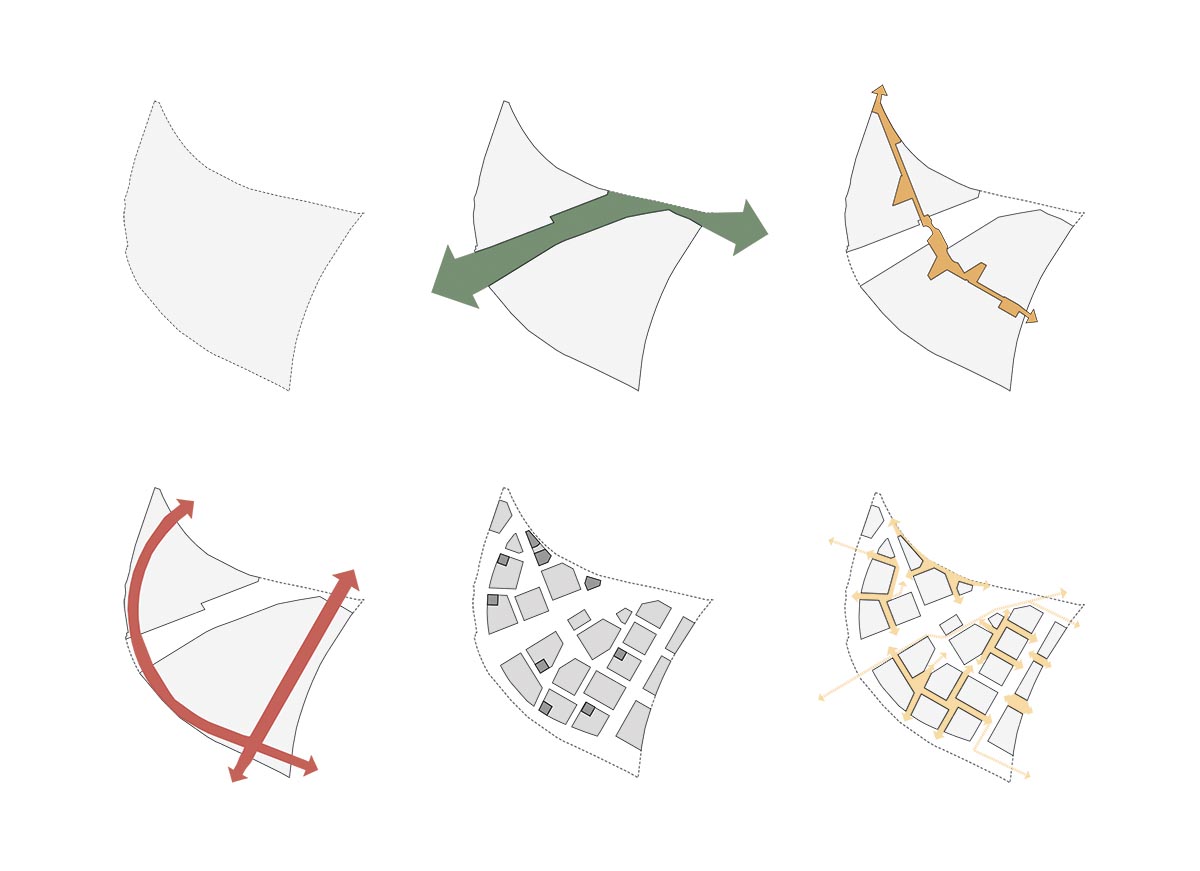
Structural elements

Three strategies
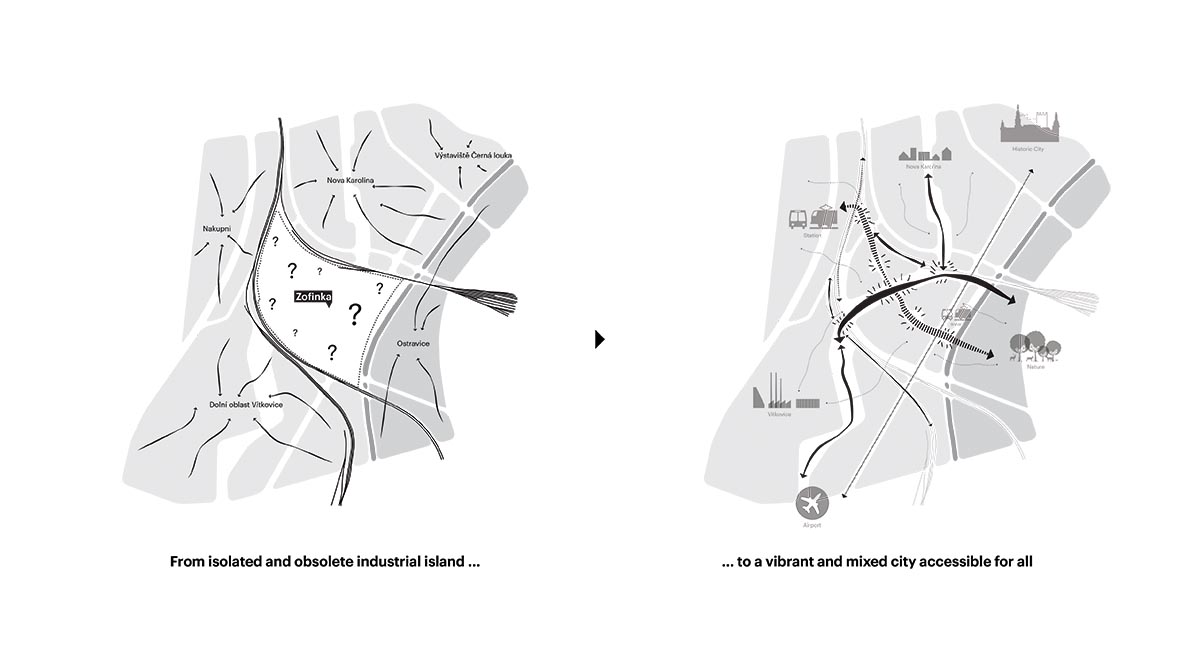
Vision
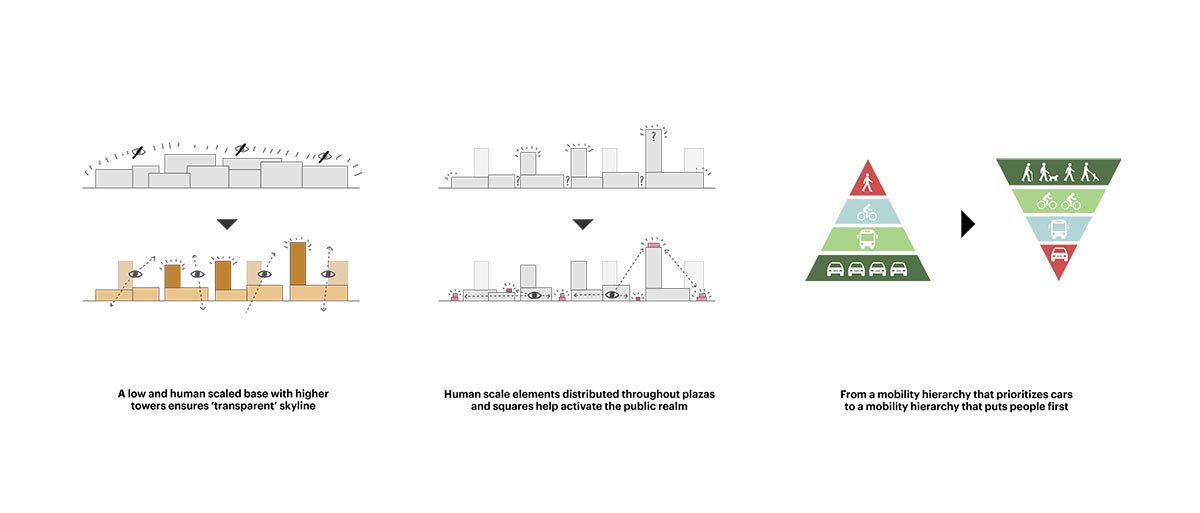
Volume and mobility
Recently, ADEPT won an international competition to transform a former Karstadt warehouse in a historic area of Braunschweig (DE) into the "Haus der Musik". In addition, ADEPT and LYTT Architecture completed visitor points reframing largest landscape park in Copenhagen, Denmark.
Project facts
Project name: Žofinka
Lead Architect / Urban planner: ADEPT
Collaborators: ohboi, atelier.tečka, VEN.KU architekti, VECTURA Pardubice and AFRY
Size: 20 ha + 60.000 m2 housing
Location: Ostrava Czech Republic
Year: 2025 – 2045
The top image in the article © Vivid Vision.
All drawings © ADEPT.
> via ADEPT
