Submitted by WA Contents
ADEPT and LYTT Architecture complete visitor points reframing largest landscape park in Copenhagen
Denmark Architecture News - Aug 27, 2024 - 13:25 4908 views
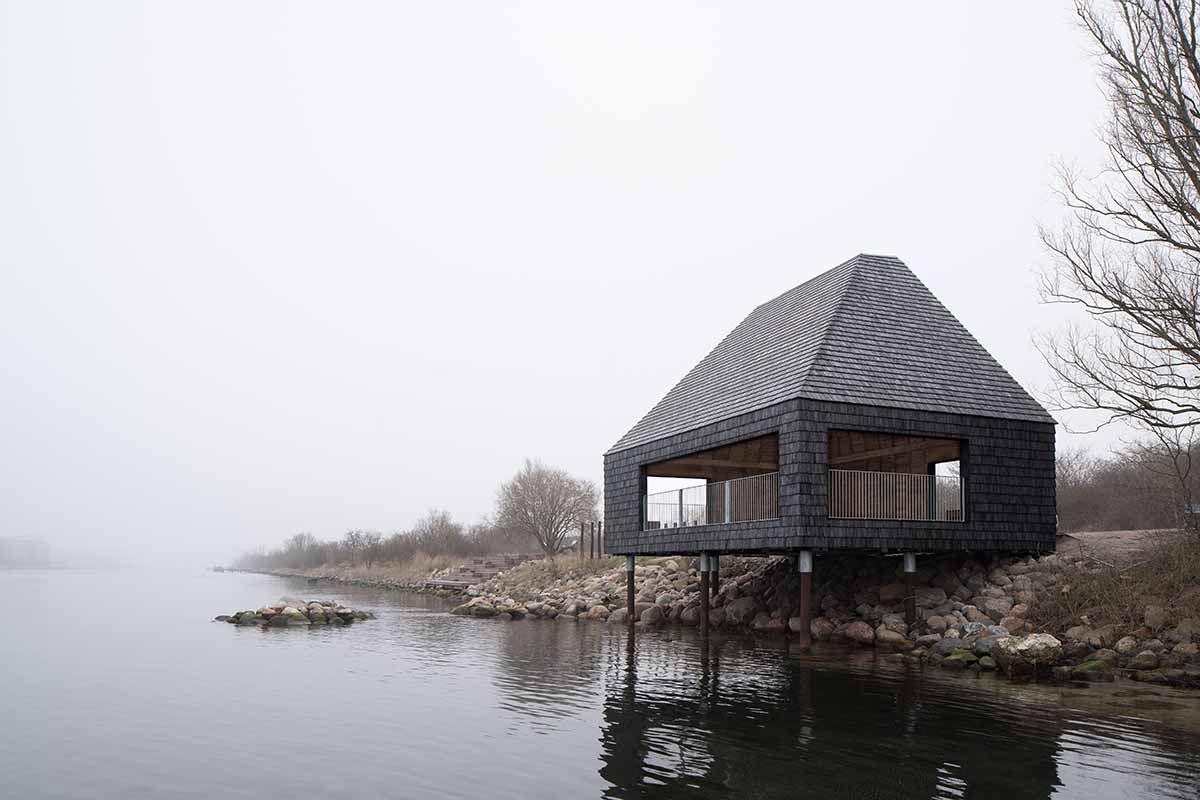
ADEPT and LYTT Architecture has completed visitor points reframing largest landscape park in Copenhagen, Denmark. Named Amager Nature Park, the Amager Nature Park is only a short ride away from the Copenhagen City Hall Square.
A 35 km2 landscape park that offers unobstructed coastline, open spaces, and preserved natural areas is the result of the recent development.

Asger Jorns Alle
Rethinking the park's identity over the course of the last year, ADEPT and LYTT Architecture have finished a number of visitor points that stage the overall experience of landscape, water, and biodiversity.

Asger Jorns Alle
Amager Nature Park, which stretches from the plains in the north to the south coast of Amager, has undergone a redesign that increases user appeal by concentrating visitor activities into a small number of convenient locations.
The distinctive landscape habitat, which has nature as its main focal point, is revitalized through a uniform architectural vocabulary that highlights the park's features, outdoor life, and social activities.

Asger Jorns Alle
Through a distinct landscape narrative and a subtle yet instantly identifiable architectural language, the design enriches the park's DNA. The project's components build on the features of the current landscape by incorporating a new layer of experiences into a fresh framework for more engaging and varied outdoor activities.
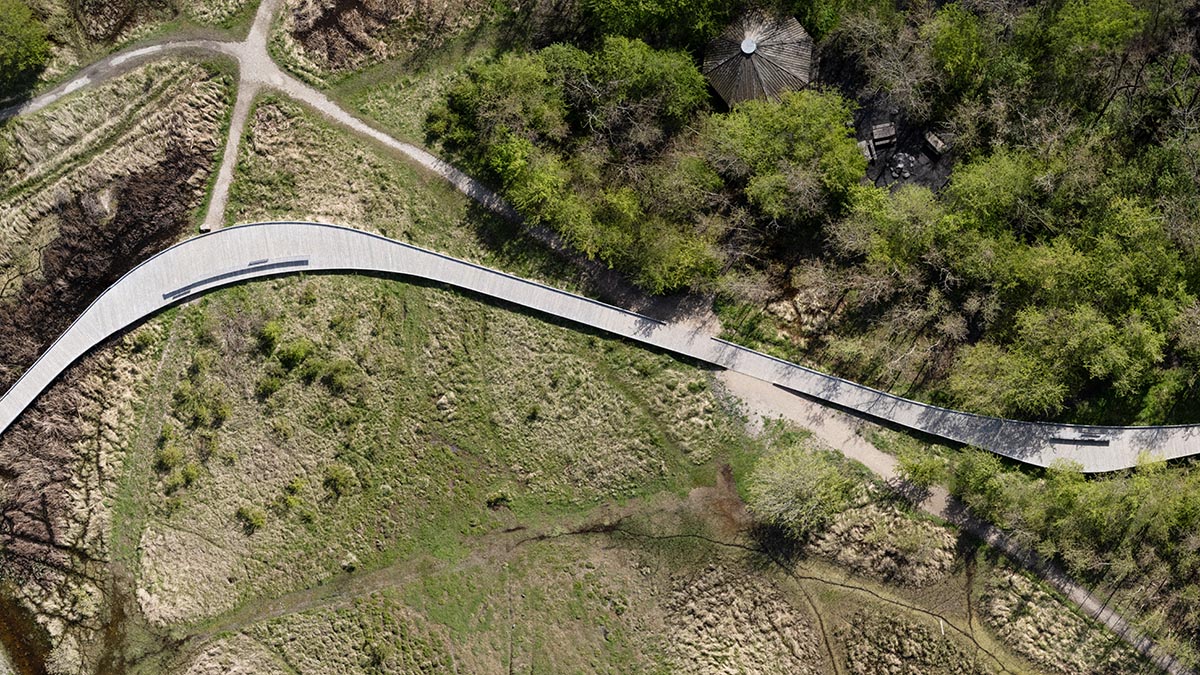
Boardwalk
In order to maintain the pristine nature when both new and returning visitors participate in the visitor experience, one of the primary design objectives is to make sure that experience and protection complement one another.
The finished visitor centers are arranged in a deliberate manner across the park to emphasize its distinct features and to draw attention to particular aspects, vistas, or events of each site by fostering interactions between the built and natural environments, as well as between buildings and landscapes.

Boardwalk
The built volume and landscape elements are both present in the visitor points. Every destination is customized to fit its unique setting, and every design highlights the park's natural focal points and functions with the least amount of disturbance to the surrounding protected landscape.

Boardwalk
"Because the scale is so huge, the nature park can be overwhelming for those unfamiliar with nature, so to make the area more accessible, we have developed the visitor points to be a destination in themselves, but also to guide visitors to the next landmark," said ADEPT.
"In this way, visitors should venture further out into the nature park and become familiar with the great natural qualities of the area," the firm said.

Boardwalk
"The visitor points emphasize qualities in the park that are already there and do so with a minimal interference with the protected landscape. It has been crucial to us, that the architecture is carefully integrated into nature - not only that the new buildings blend naturally into the landscape, but that the development takes place on the terms of the protected nature," the studio concluded.

Byskoven
To highlight the contrast between the surrounding city and the landscape, all destinations are situated in a zone of transition, either from land to water or from the city to nature.
By reducing the vastness of the landscape to human scale activities and narratives, each visitor point offers distinct chances for play, learning, and recreation.
Byskoven
The distinct building designs are based on the same architectural vocabulary, characterized by prominently visible wooden structures, unique roof shapes, and dark-burnt shingles that denote a specific location in the landscape without detracting from the overall experience.

Byskoven
A network of "tracks," or boardwalks, that highlight routes in the landscape with an emphasis on accessibility and wayfinding in the park, complements the buildings and visitor centers.
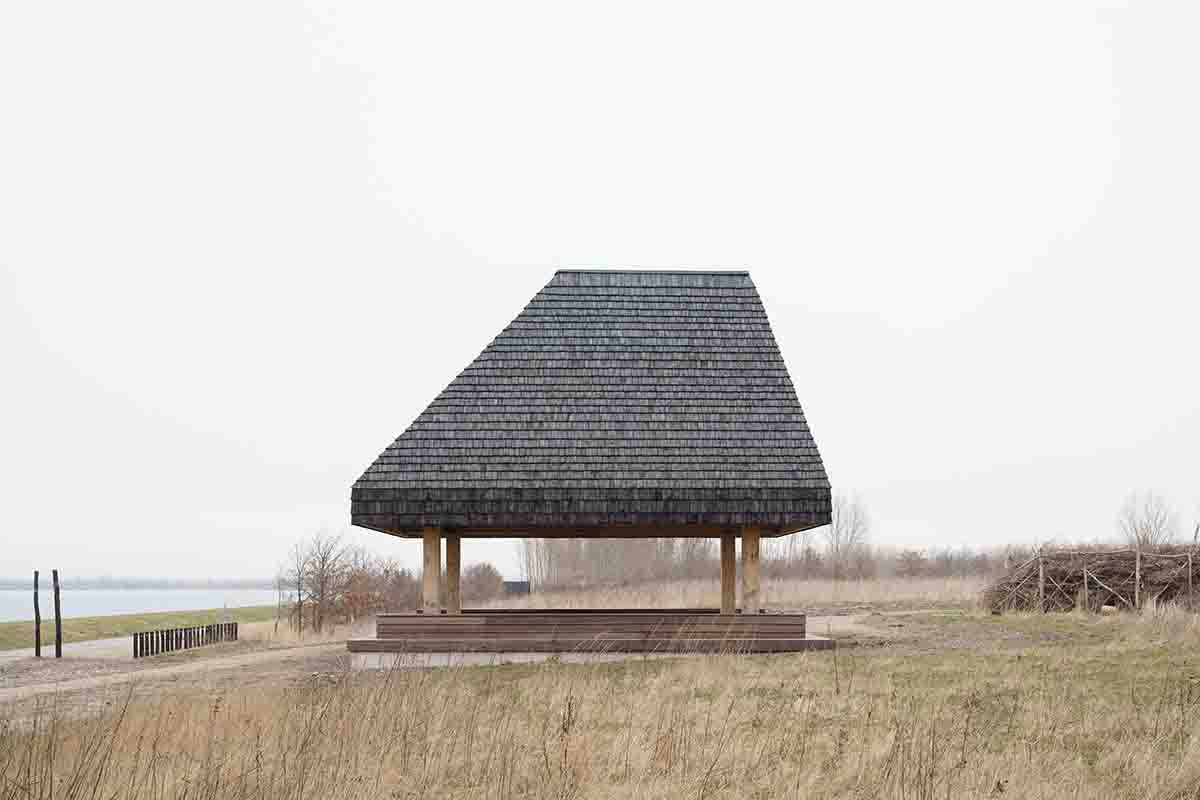
Byskoven
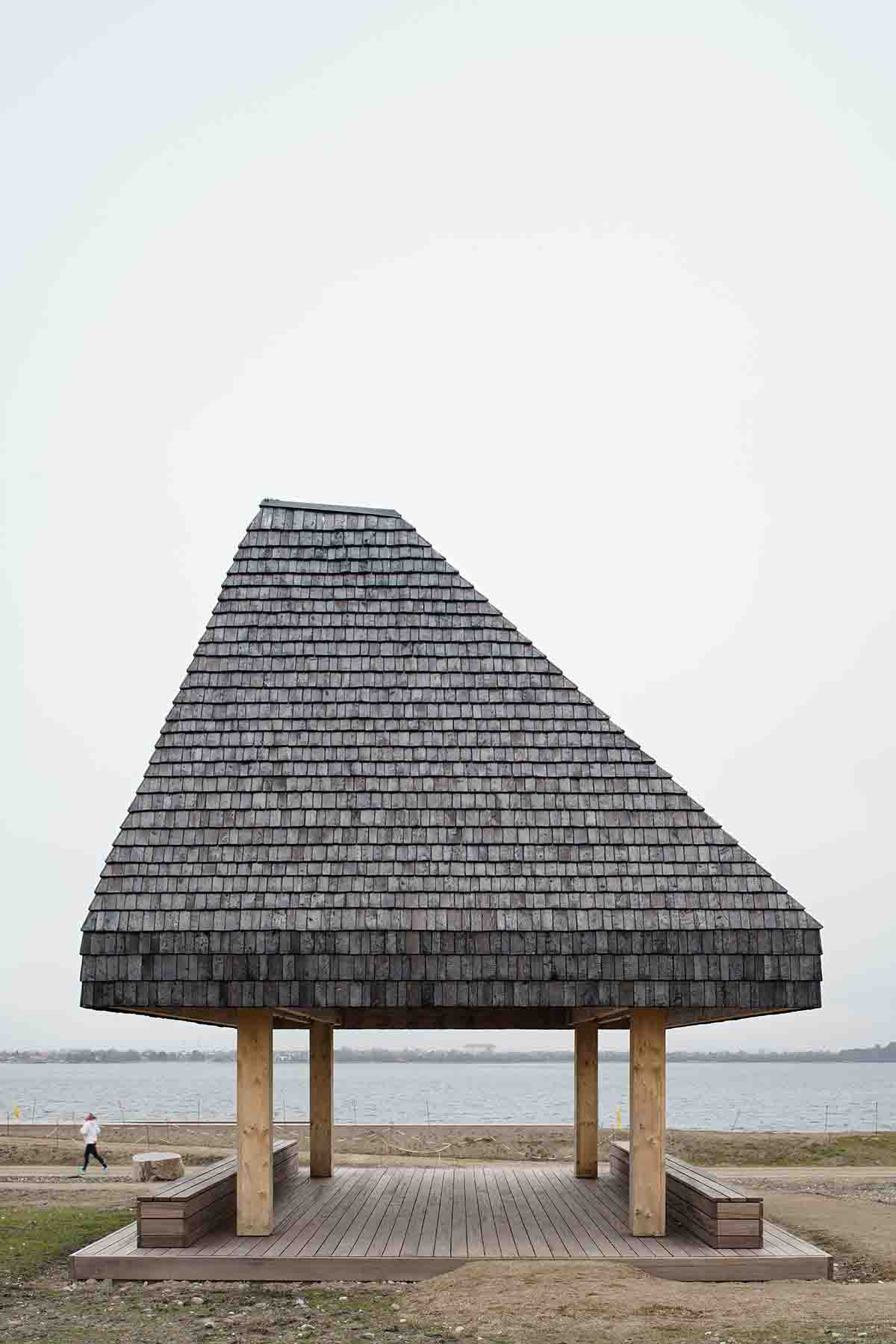
Byskoven

Byskoven
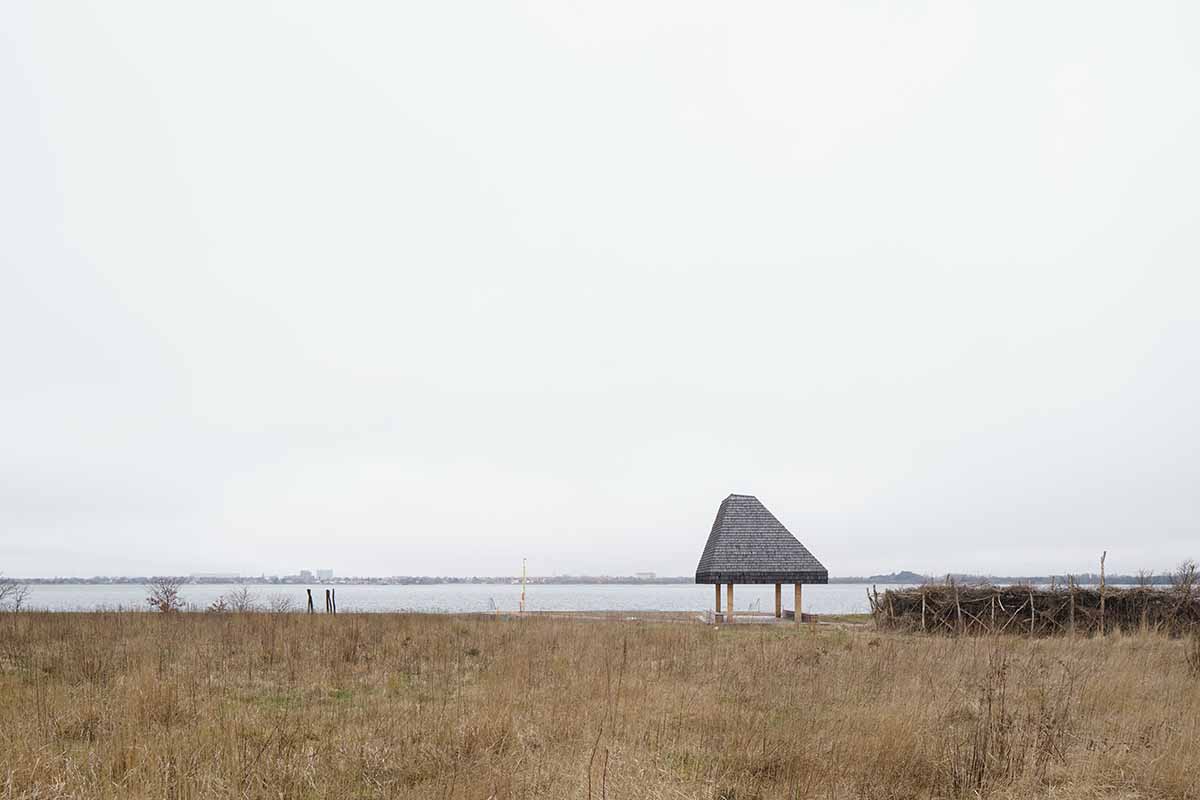
Byskoven
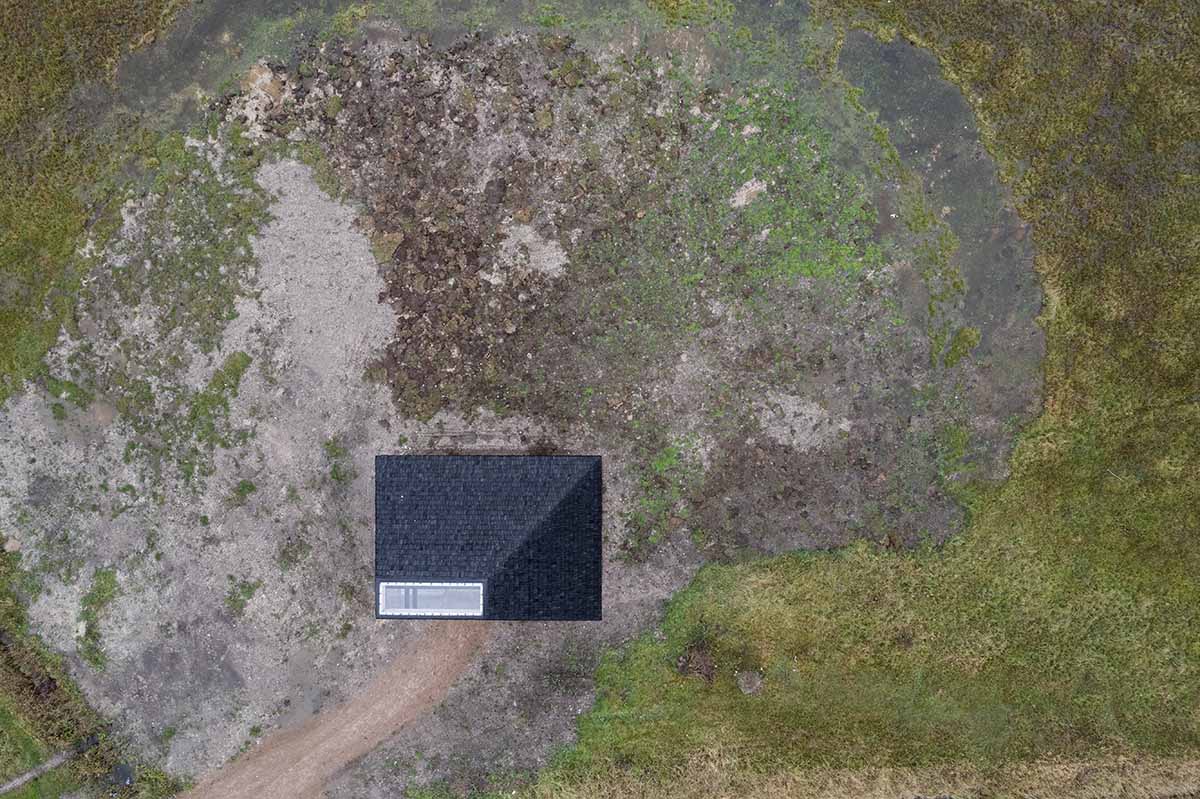
Naturcenter
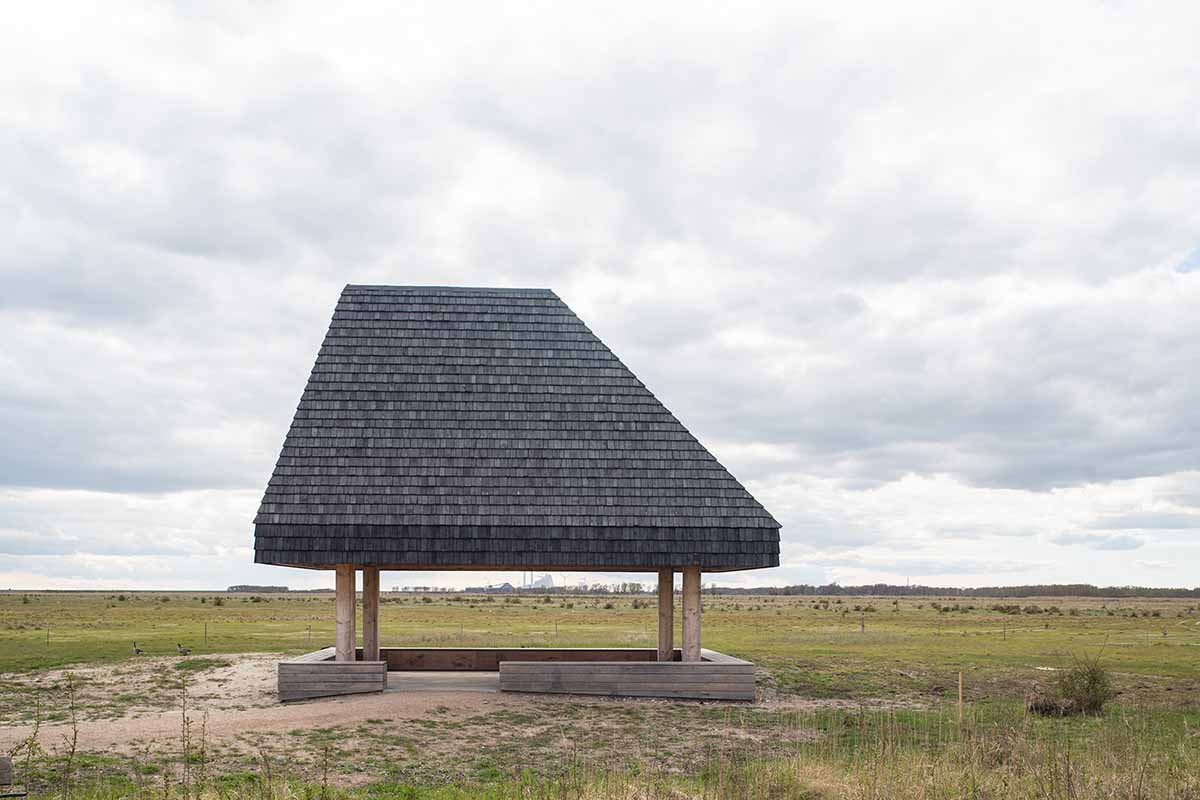
Naturcenter
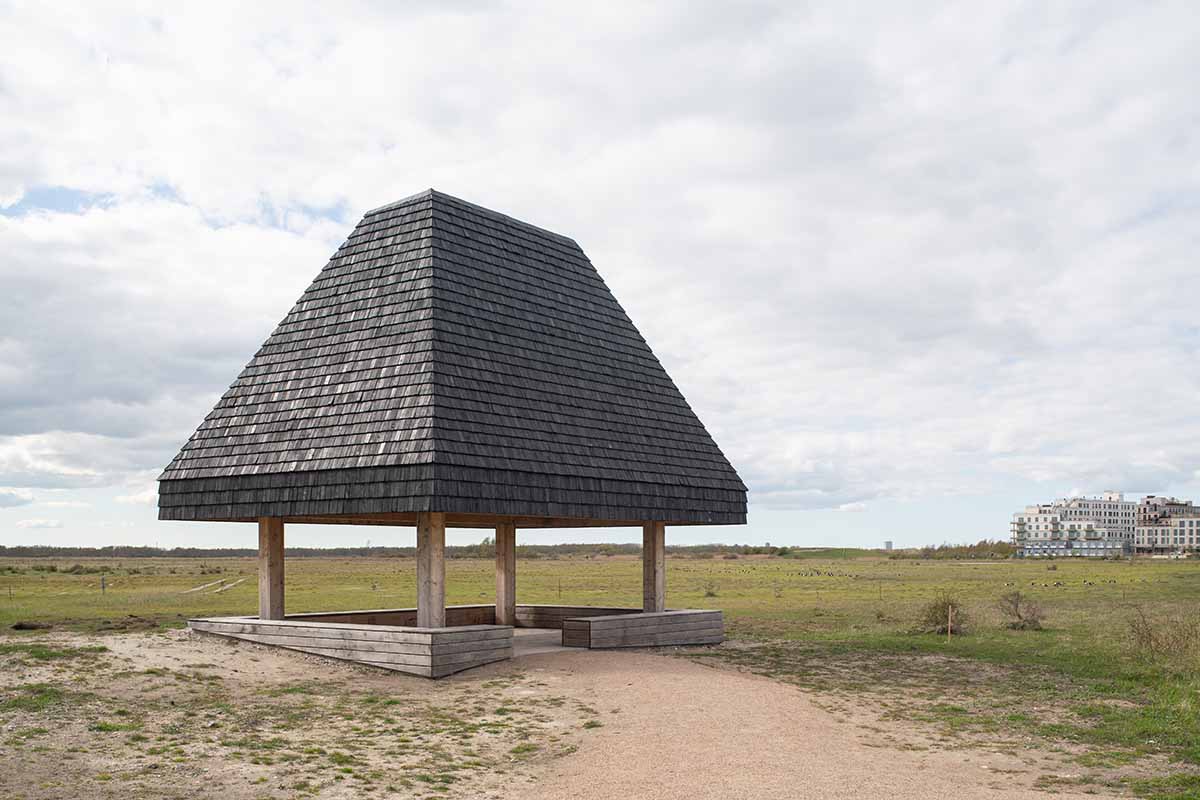
Naturcenter
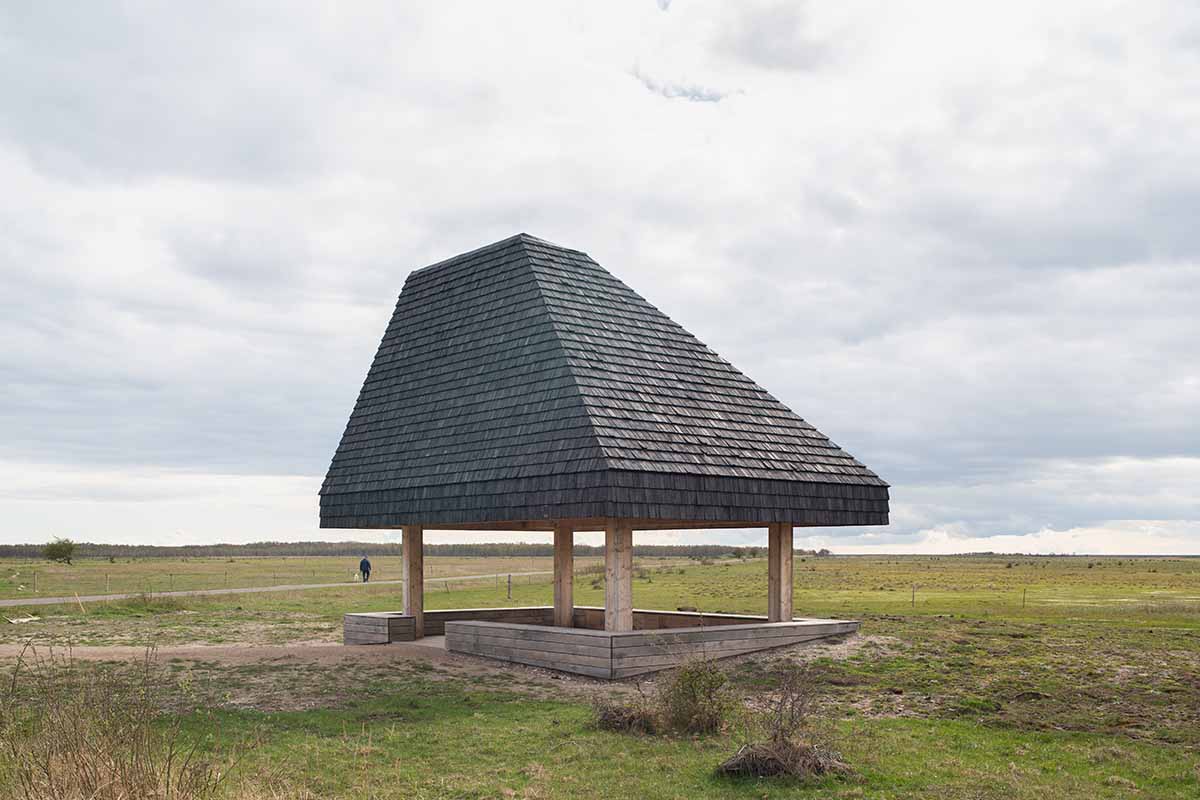
Naturcenter

Slusen
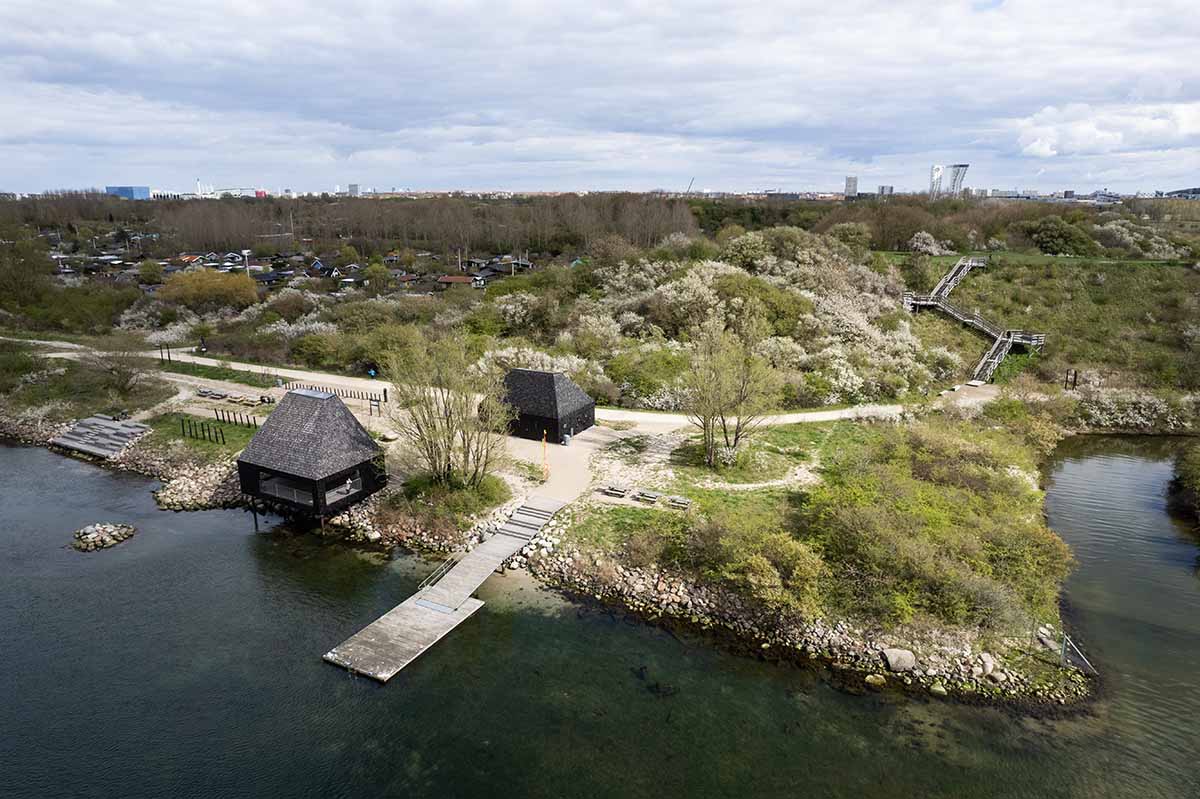
Slusen
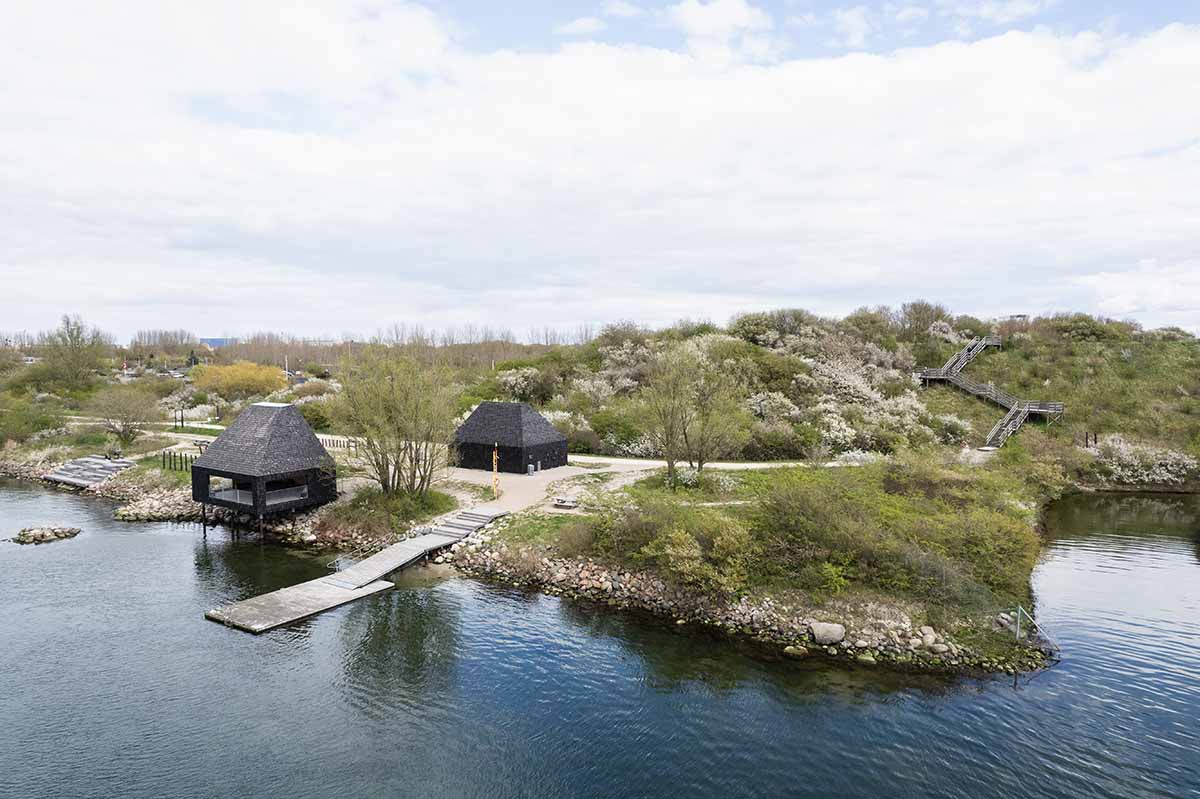
Slusen
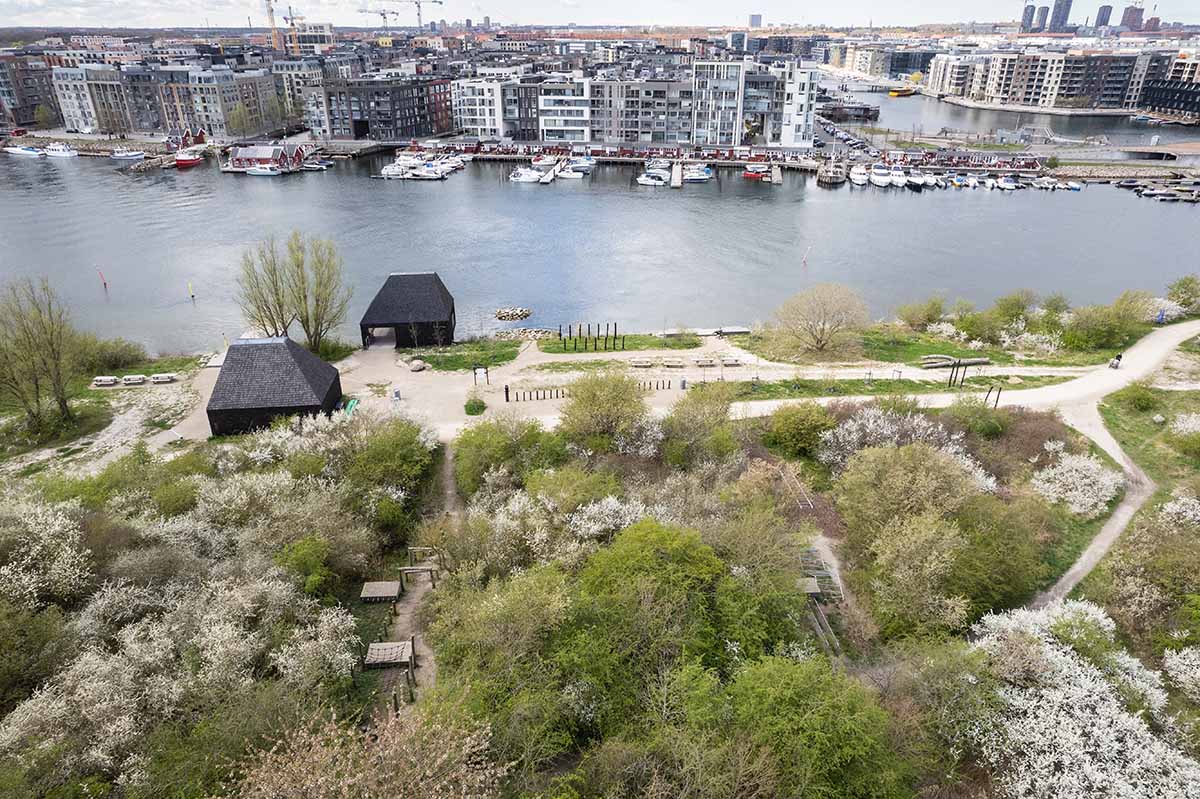
Slusen
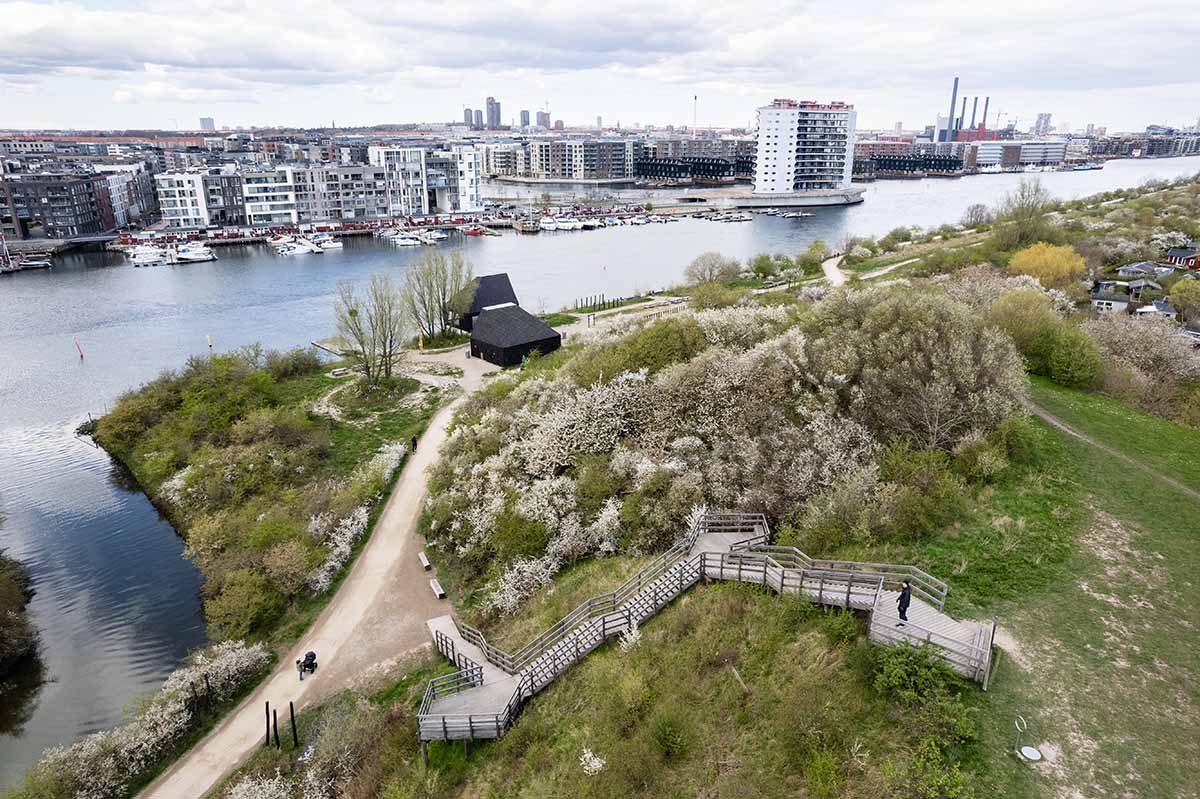
Slusen

Slusen
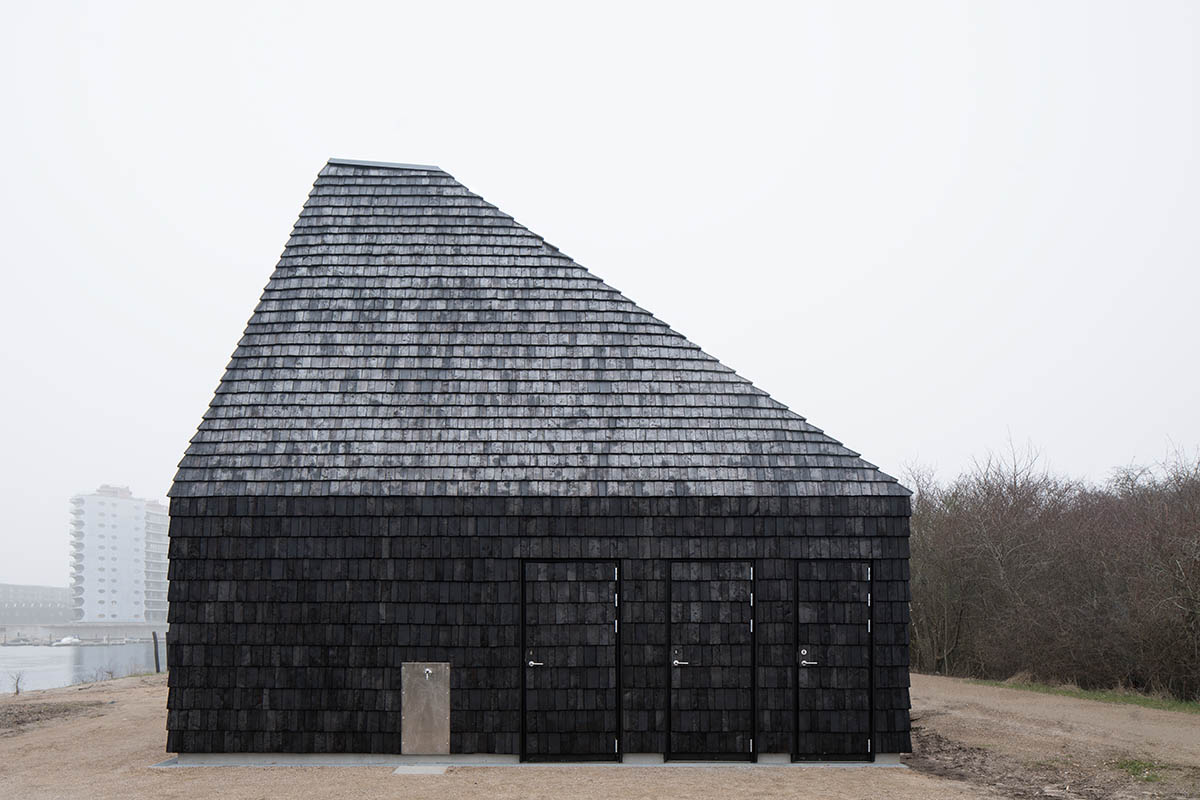
Slusen
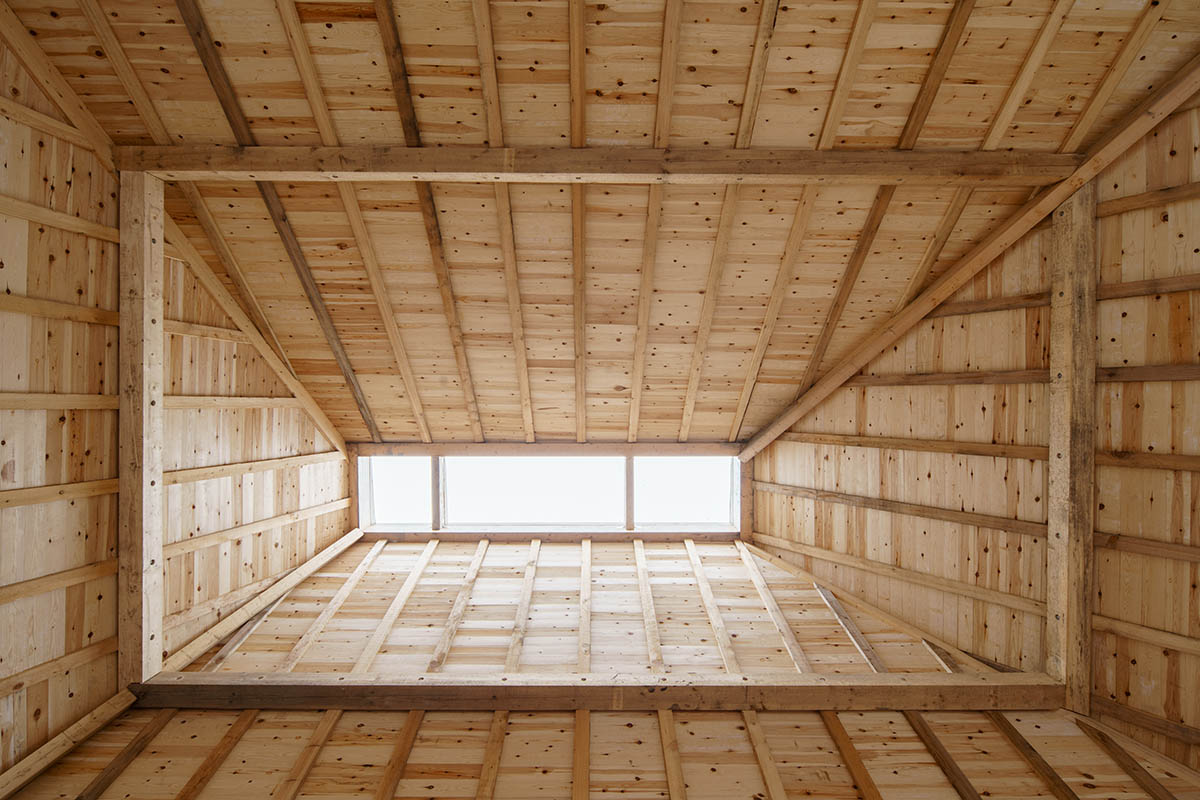
Slusen
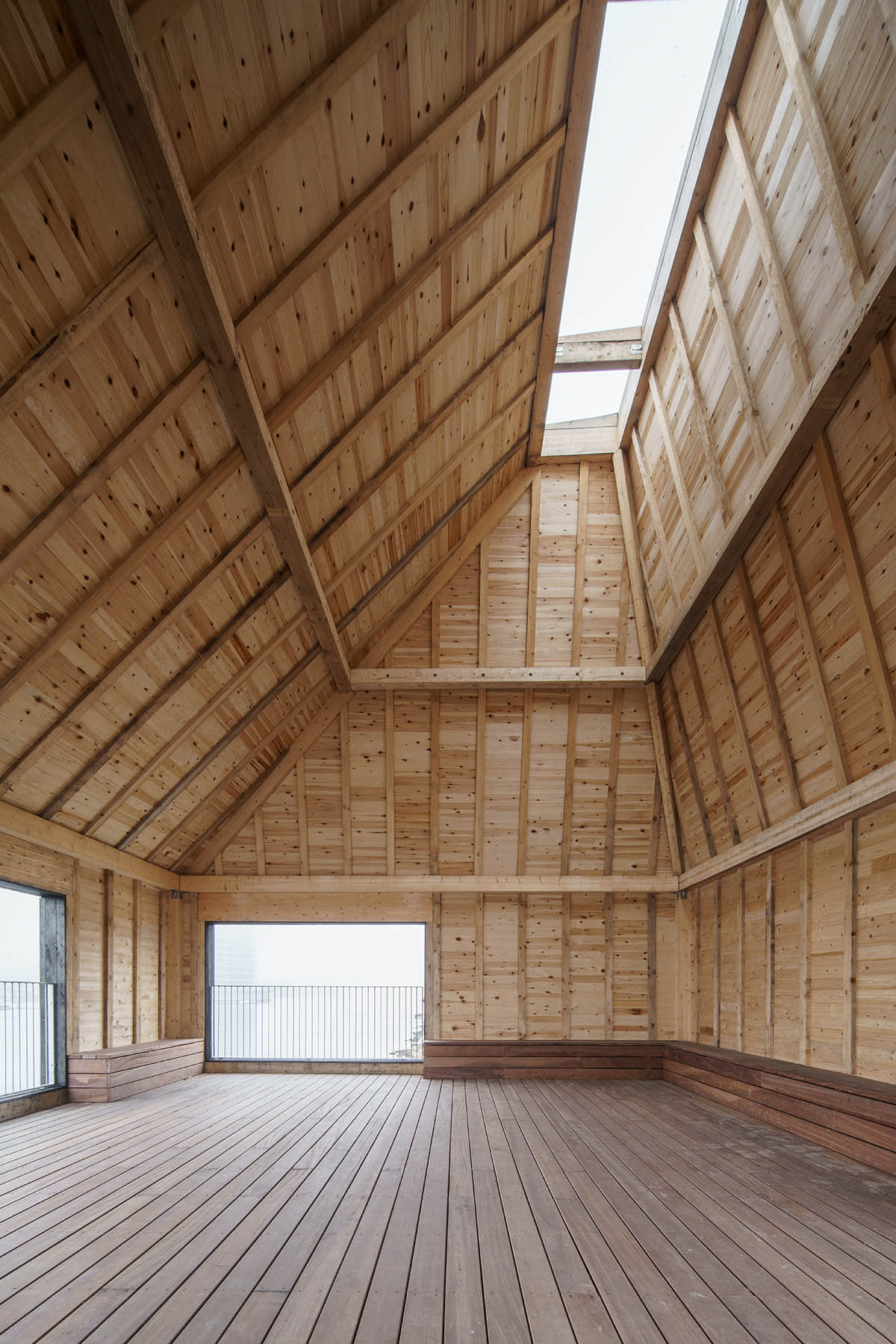
Slusen

Site plan

Site plan - Horisont Pavillion

Site plan, Bird Tower

Site plan, Byskoven
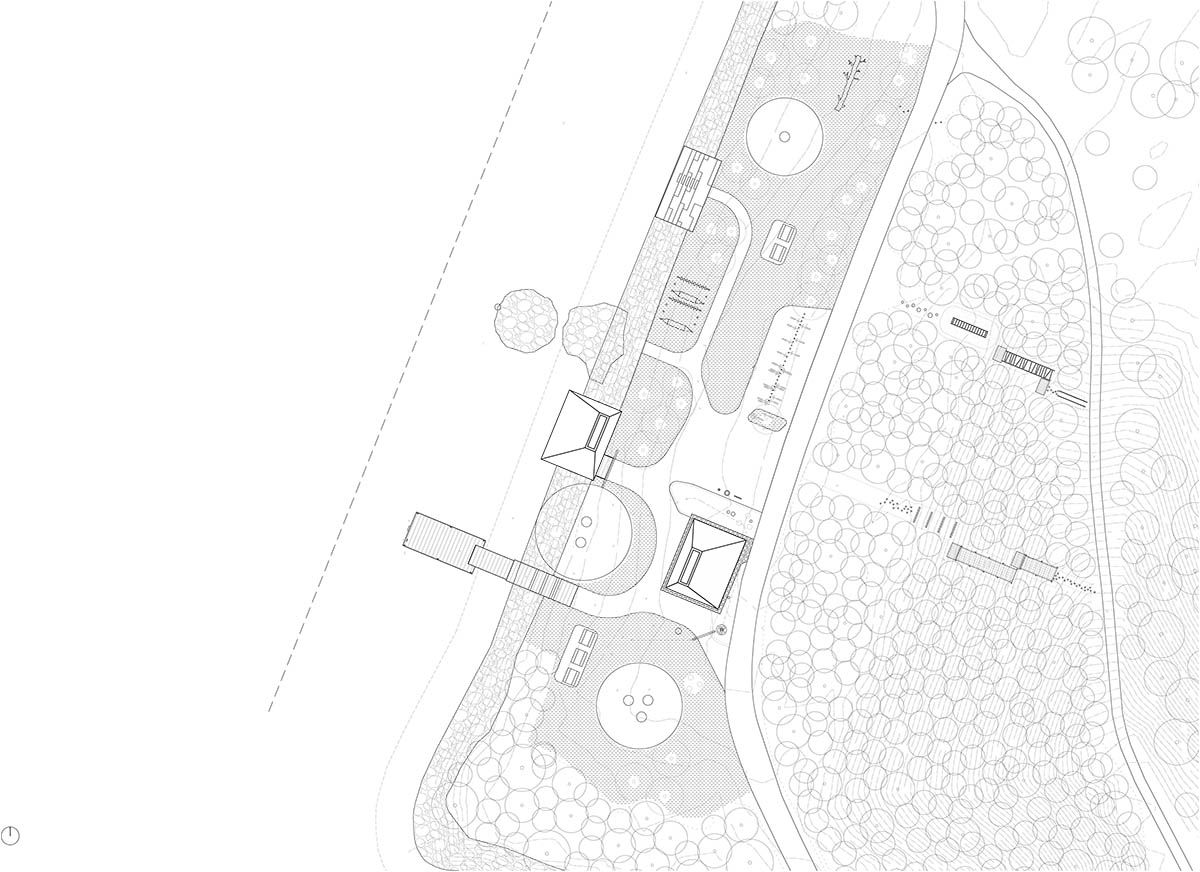
Site plan, Slusen
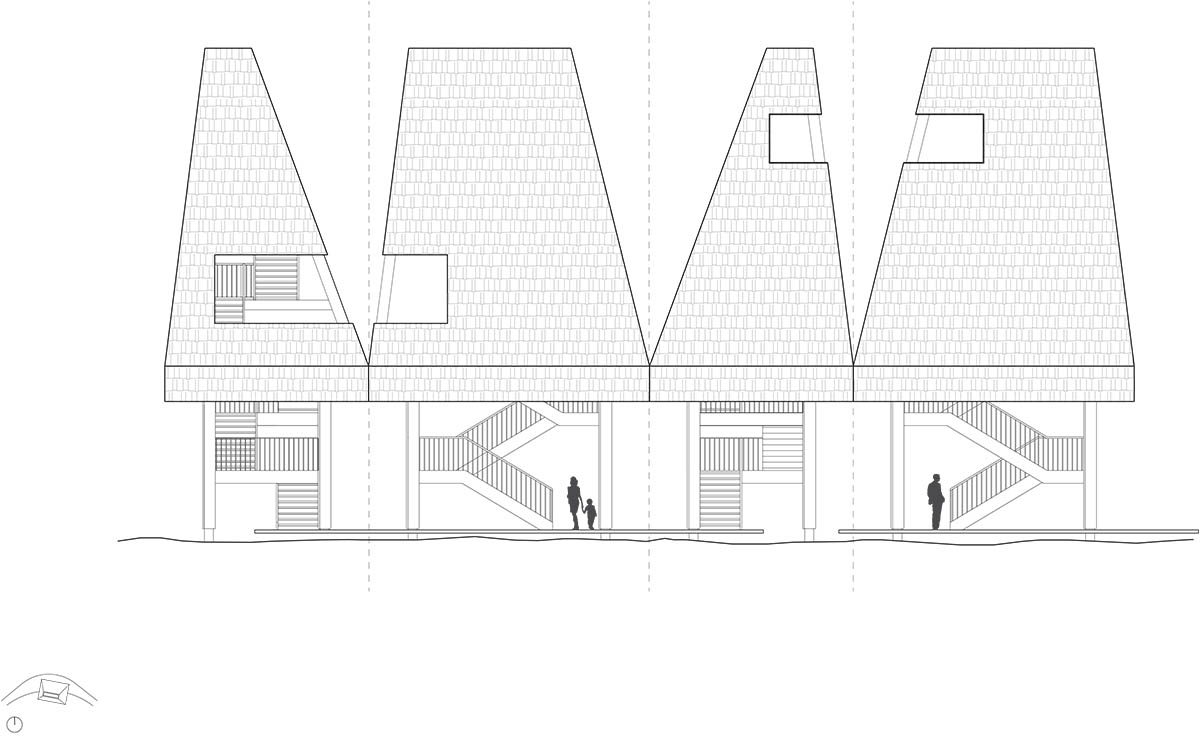
Facade, Bird Tower
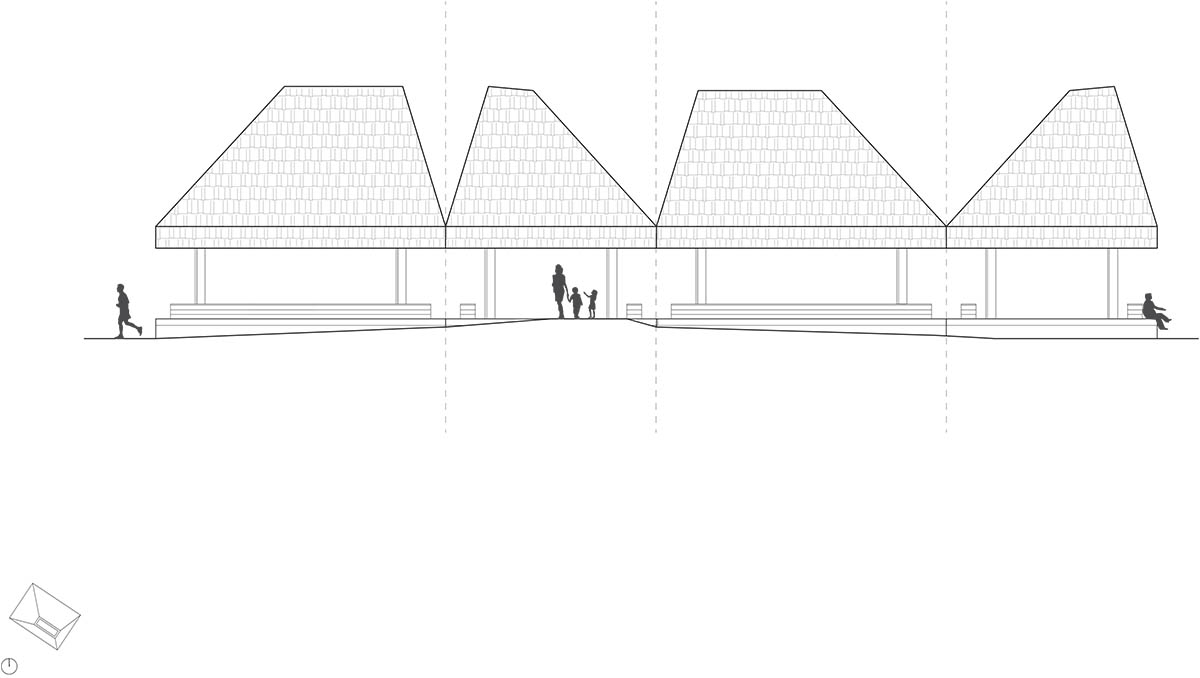
Facade, Byskoven

Facade, Horisont Pavillion

Facade, Slusen
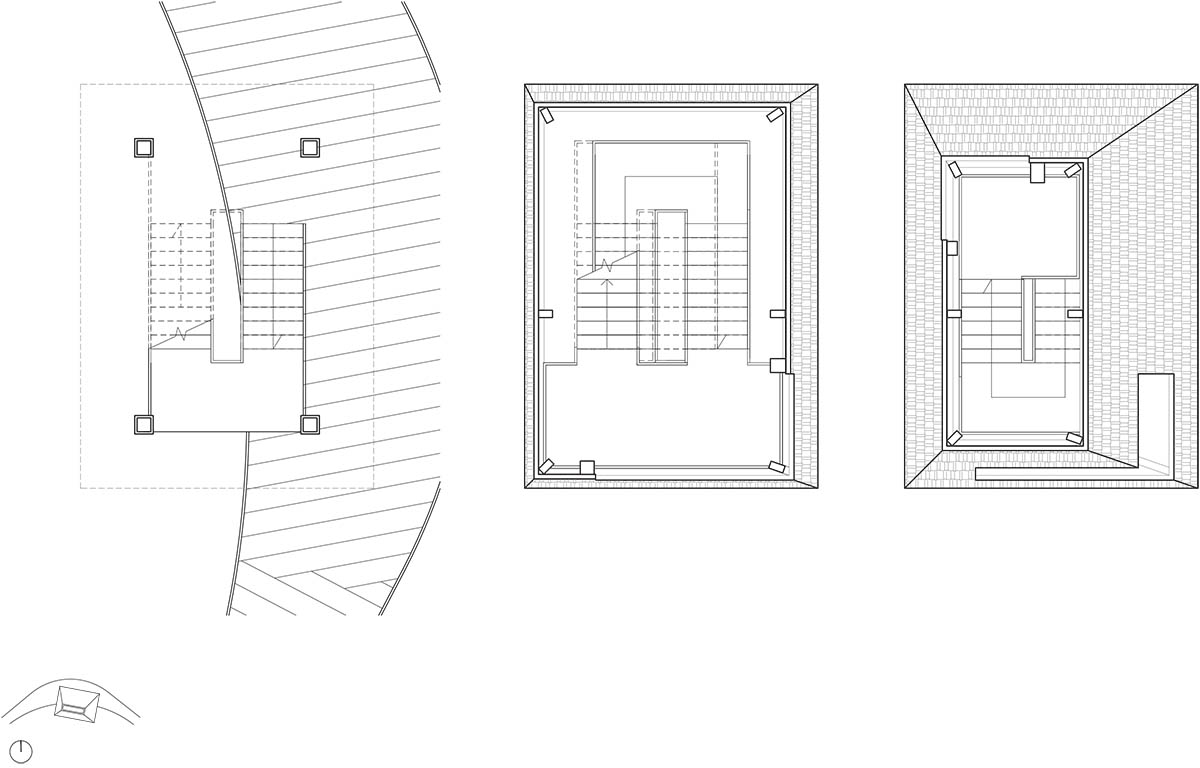
Plan, Bird Tower
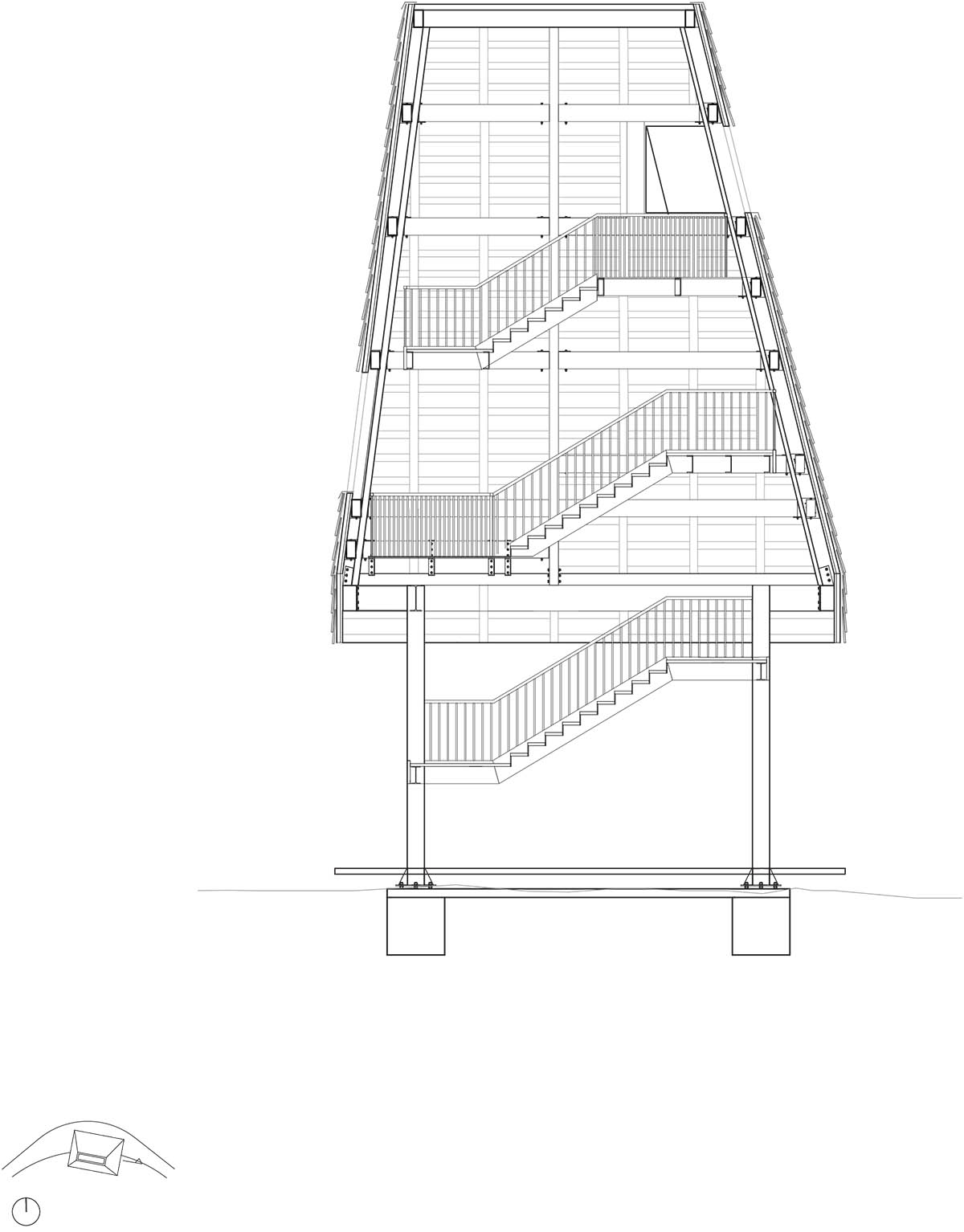
Section, Bird Tower

Section, Byskoven
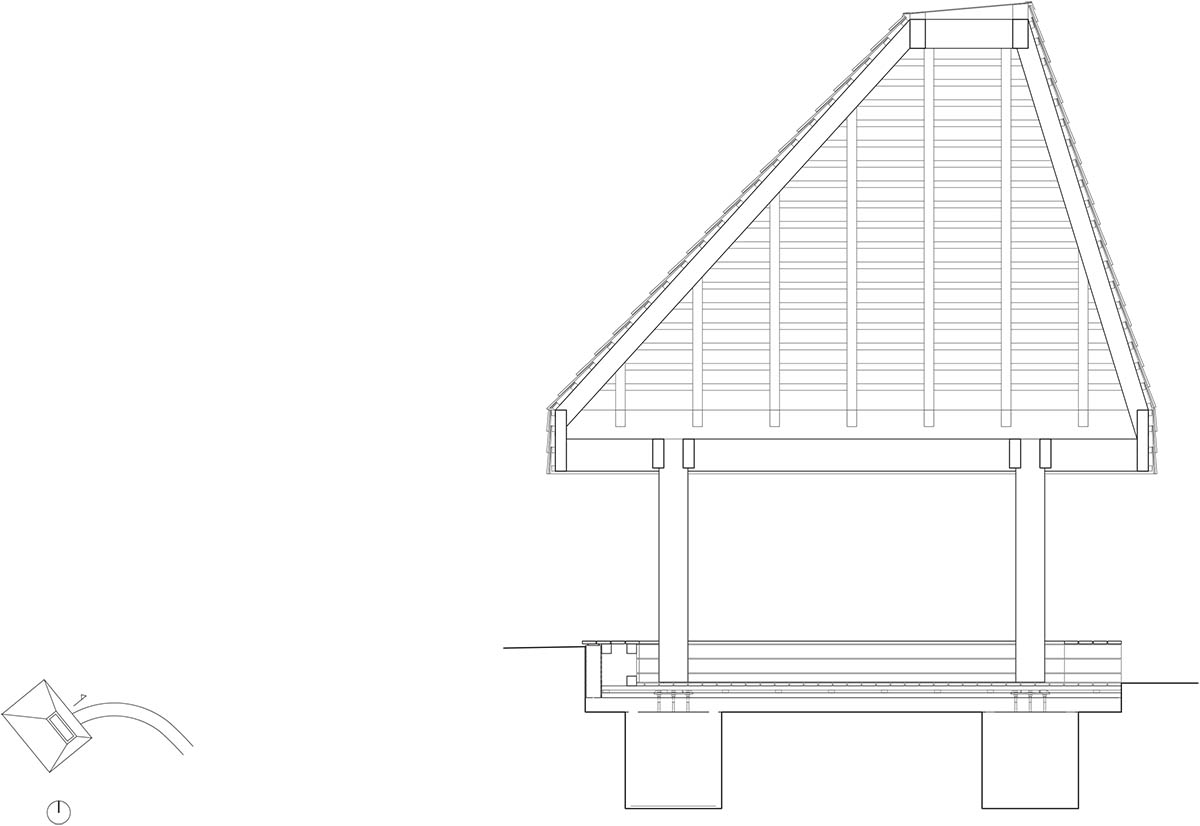
Section, Horisont Pavillion

Section, Slusen
Project facts
Project name: Nature Park Amager
Lead consultant / landscape architect: LYTT Architecture
Building architect: ADEPT
Year: 2019-2024
Client: Municipalities of Copenhagen, Taarnby and Dragoer; the Danish Nature Agency, By & Havn
Collaborators: SYSTRA Danmark, BARK Raadgivning, JAC Studios
Area: 35 km2
Funding: The project is supported by Nordea-fonden, Friluftsrådets udlodningsmidler for friluftsliv and Lokale-og Anlægsfonden.
All images © Morten Aagaard Krogh.
All drawings © ADEPT.
> via ADEPT
