Submitted by WA Contents
AMASA Estudio turns an abandoned ravine into an accessible and lively park in Mexico City
Mexico Architecture News - Sep 03, 2025 - 10:22 2750 views
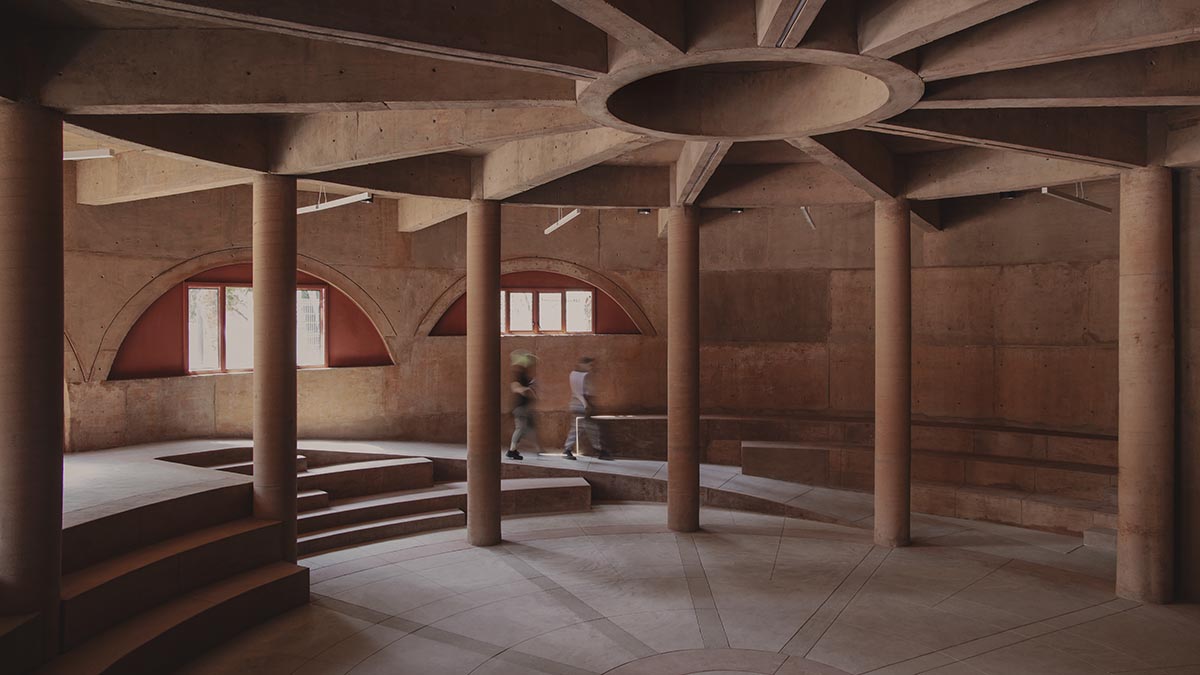
In western Mexico City, an architectural intervention has transformed an abandoned ravine into an accessible and lively park, developed by the Mexican architecture practice AMASA Estudio.
Named UH Infonavit Santa Fe Community Park, the project at the INFONAVIT Santa Fe Housing Complex, which is situated on the western outskirts of Mexico City, had to deal with one of the most complicated situations out of all the interventions that were conducted in 2024.
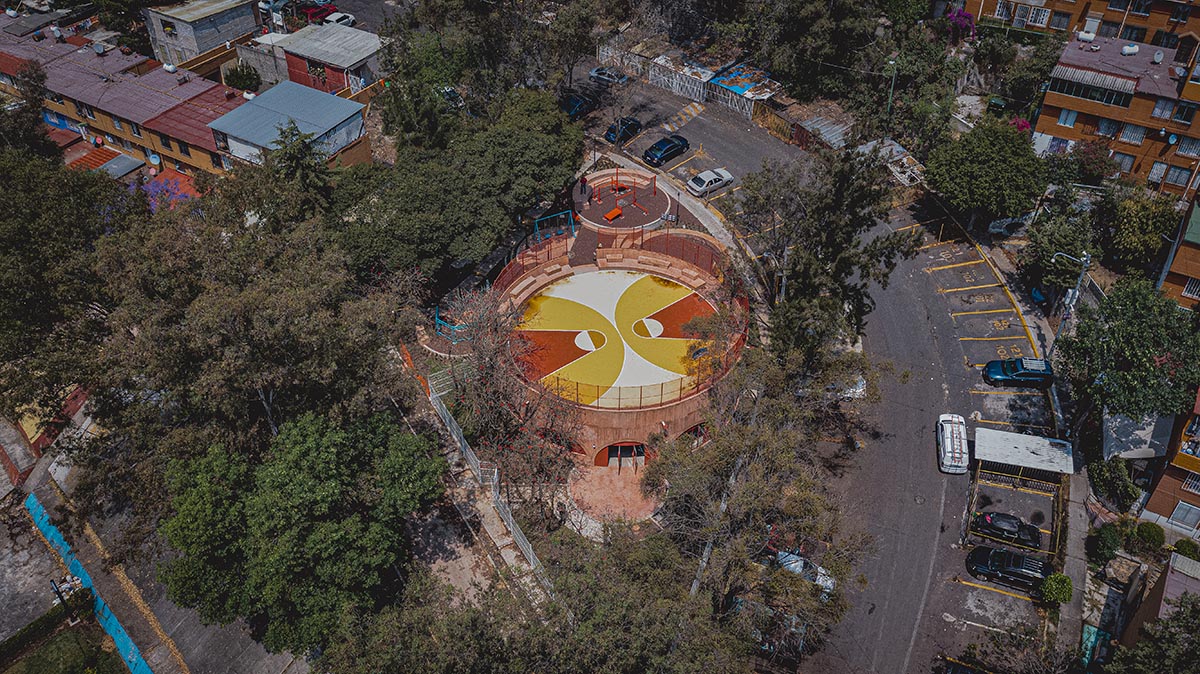
Image © Gerardo Reyes Bustamante
A unique feature of this housing complex is that, because it was constructed over a ravine, the buildings are situated on steep terrain with large elevation variations that make it difficult to link and be accessible.
The intervention area is situated at the intersection of two roadways at varying levels on the southern perimeter of the housing complex. A very complicated site is defined by its triangular shape, which resembles a leftover corner, and its proximity to a public sports center, which is located more than six meters below.
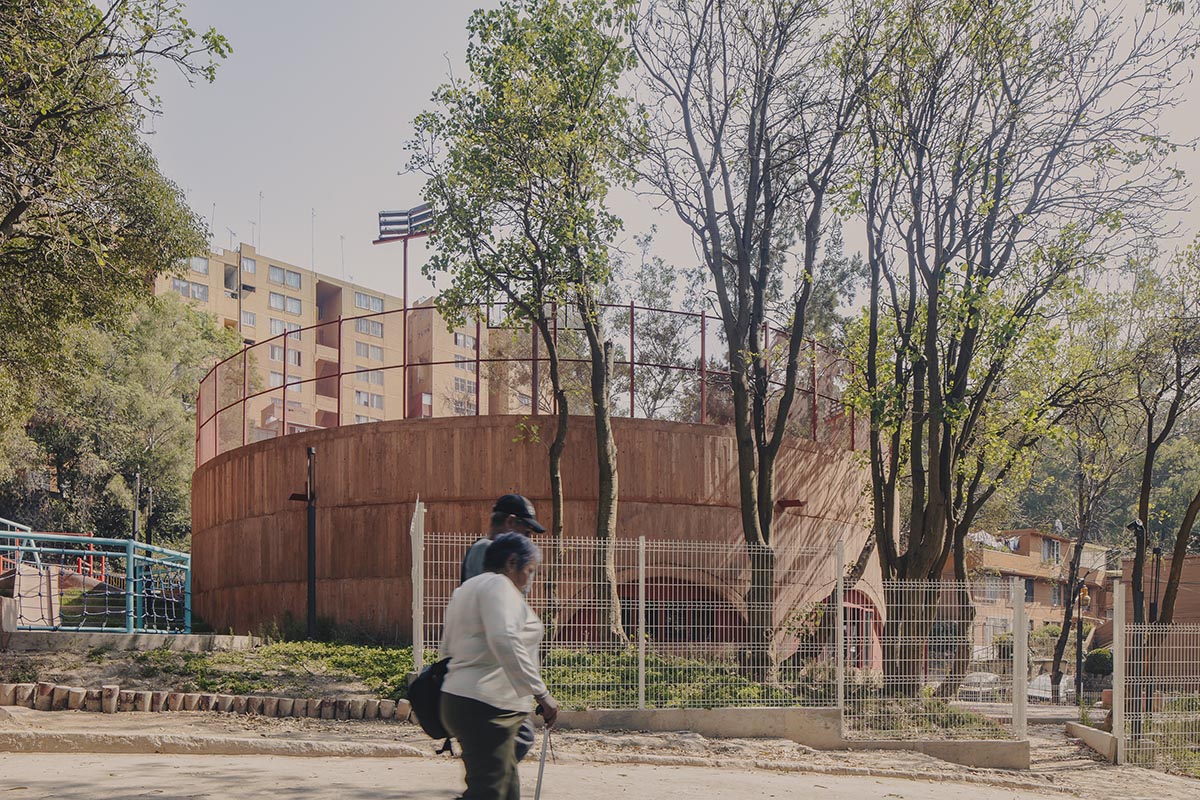
A highly susceptible environment characterized by physical deterioration, restricted neighborhood use, and an elevated sense of fear was formed by this state in conjunction with the site's historic abandonment.
A dilapidated basketball court had once stood in the exact area that was intervened. It had outdated infrastructure, was hard to reach, and was situated on disjointed terrain. It was hardly used, and the steady stream of people from outside the housing complex—from a street that links two important locations from east to west—heightened the feeling of danger, especially at night.
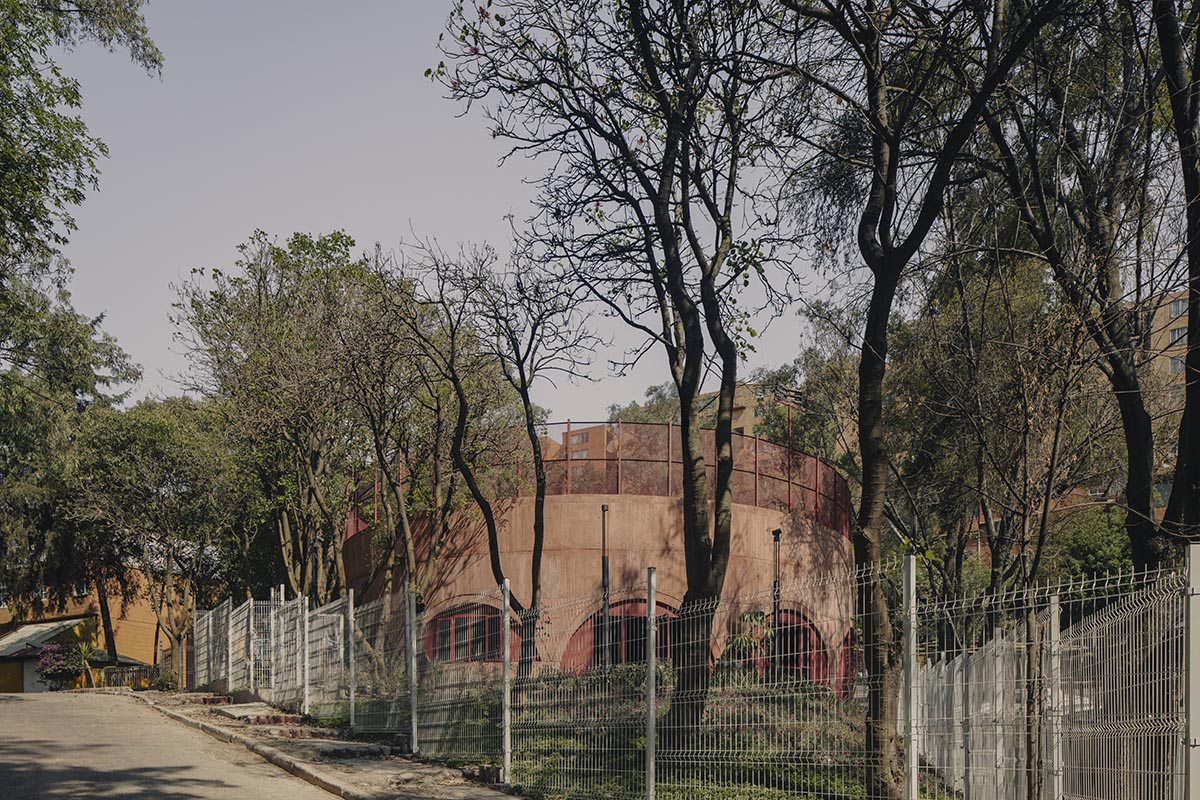
INFONAVIT responded to this situation by ordering a thorough intervention to restore the region. A 230-square-metre multipurpose hall was to be built, children's play facilities that had been all but demolished were to be restored, a calisthenics area was to be added, and the sports court—the sole area still occasionally used—was to be restored.
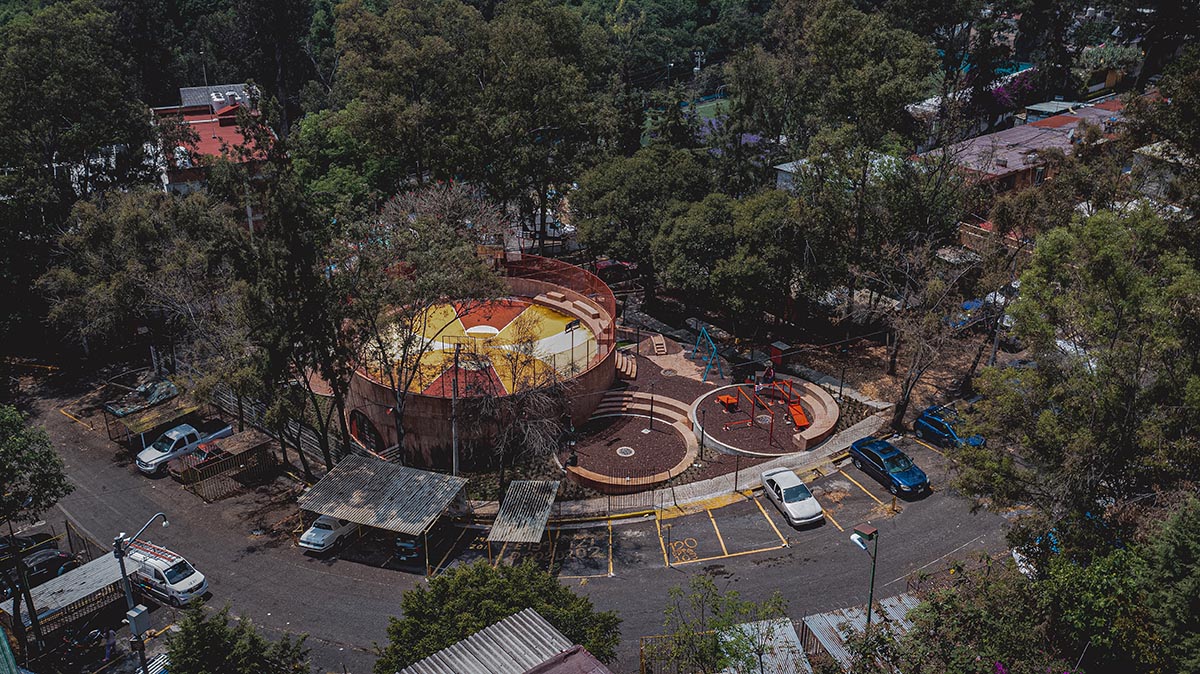
Image © Gerardo Reyes Bustamante
The geography of the site created a number of major technical difficulties, including poorly directed drainage from rains, regular landslides, mud and water buildup in lower regions, and an abundance of vegetation that, fortunately for the architectural concept, could not be removed.
The location and layout of the new facilities were influenced by the preservation of the eucalyptus, pine, and colorín trees that surrounded the site. Furthermore, there were fractures and unstable slopes that impacted roads and parked cars since the original basketball court was constructed as a concrete slab over inadequately compacted fill and without adequate drainage infrastructure.
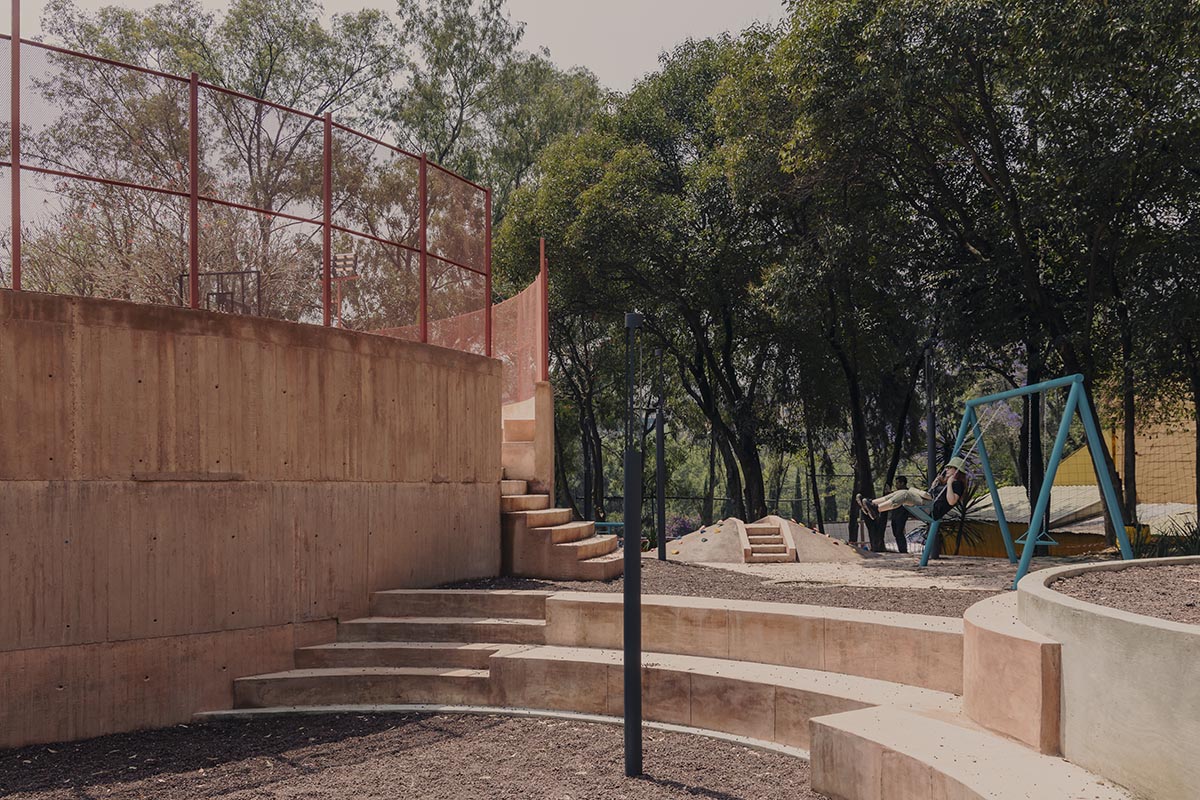
Given these limitations, AMASA Estudio came up with a straightforward solution: a circular volume in the middle of the property that carefully adjusts to the topography while maintaining the maximum amount of green space. The primary issues with the site were resolved by this explicit strategy.
First, it was practically impossible to fit the construction area specified by the tender without jeopardizing the current vegetation or interfering with the use of nearby places due to the lot's triangular shape and six-meter slope.
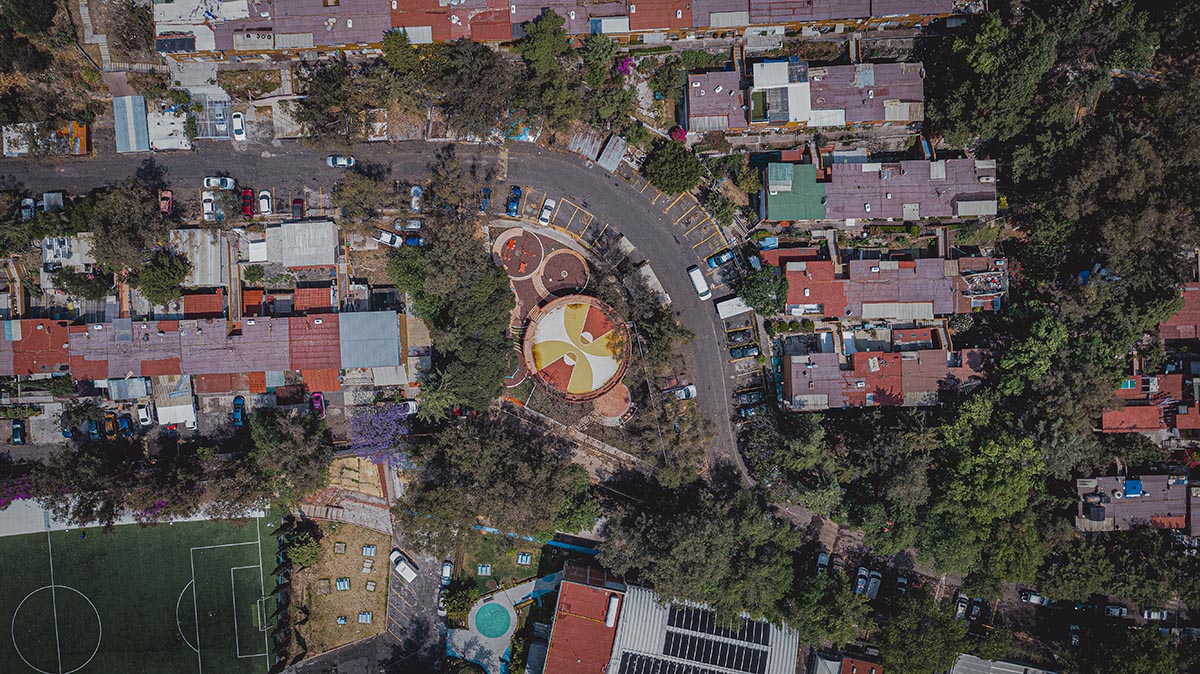
Image © Gerardo Reyes Bustamante
Because the vertices of a regular-shaped building would have touched the boundaries of the intervention area, it would have produced blind corners, decreased visibility, and forced movement along its perimeter.
The circular shape, on the other hand, allowed for the preservation of the trees, the reduction of the construction footprint, and the distribution of the architectural program among terraces that were spaced out and accessible from different locations on the property.
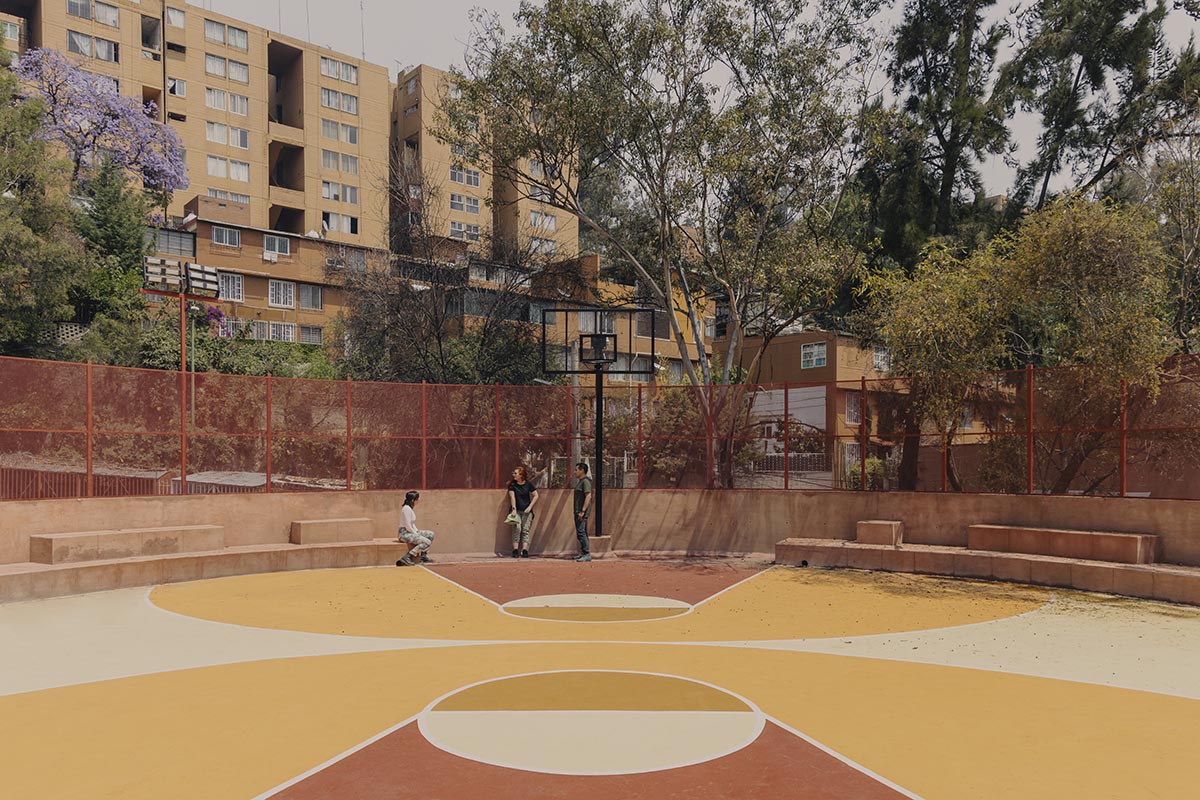
An rising walkway connects the multipurpose hall, play areas, and the new basketball court, which is situated on the top of the building, from the main entrance, which is situated at the lower portion of the property.
Additionally, the site's highest point provides direct access to this court, enhancing the interaction of the space with its surroundings.
Beyond its technical effectiveness, the circular form allowed for the development of a new story for the location: rather than a disjointed ravine, the area is now viewed as a continuous, spiraling park where public space and architecture coexist. An integrated pedestrian circulation system that promotes daily use and group ownership was created as a result of this design choice.
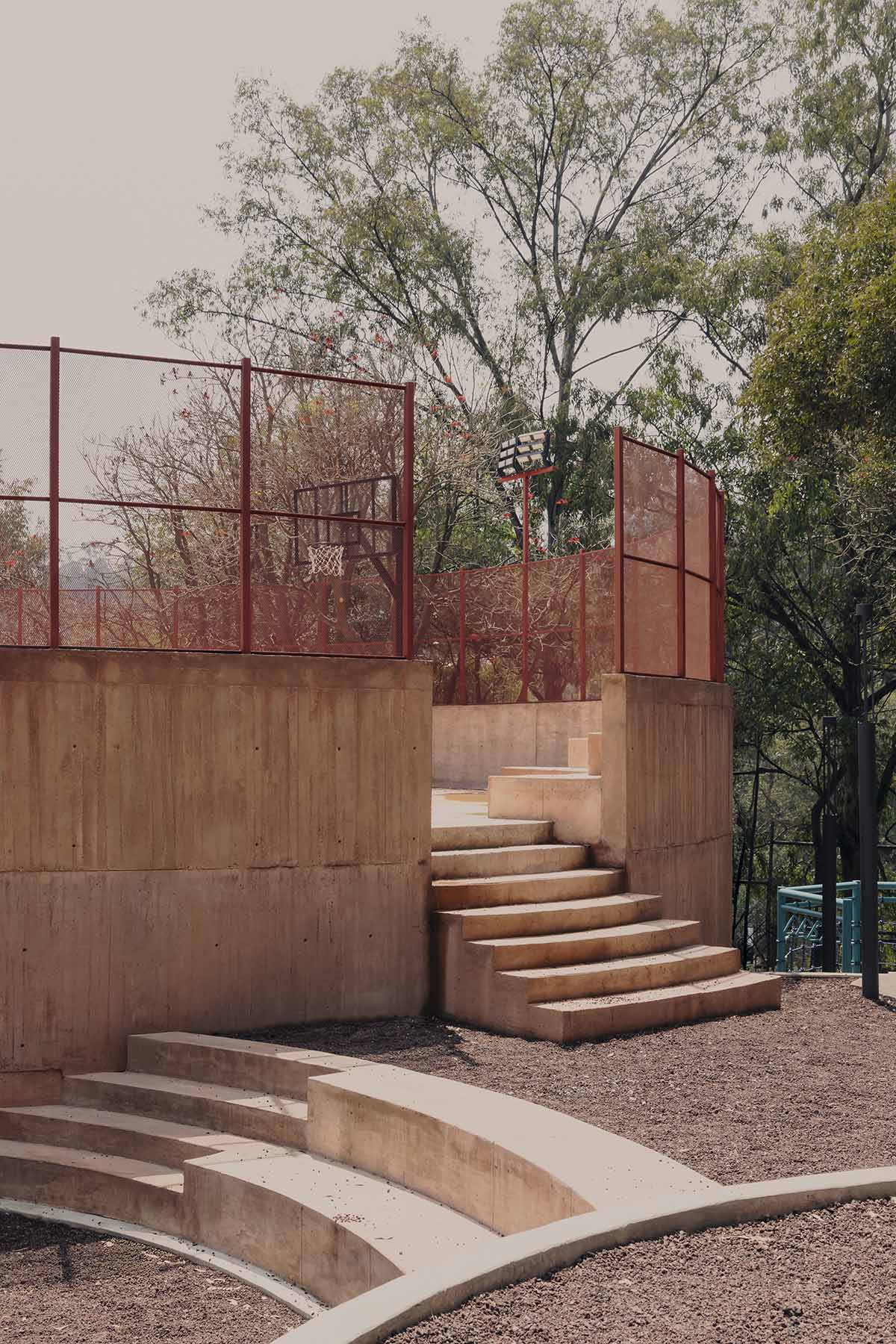
Relocating the building, which was initially intended for a region with colorín trees, was one of the most important decisions made for the project. Due to their extreme sensitivity to root disturbance, these trees needed site layout and grading alterations to avoid being lost.
This change allowed for the natural integration of the existing vegetation into the design without requiring the removal of any trees. Though they later restored their leaves as part of their natural cycle, it is important to note that the colorín trees, which are deciduous, were captured at a flowering stage that gave the region a "dry" appearance.
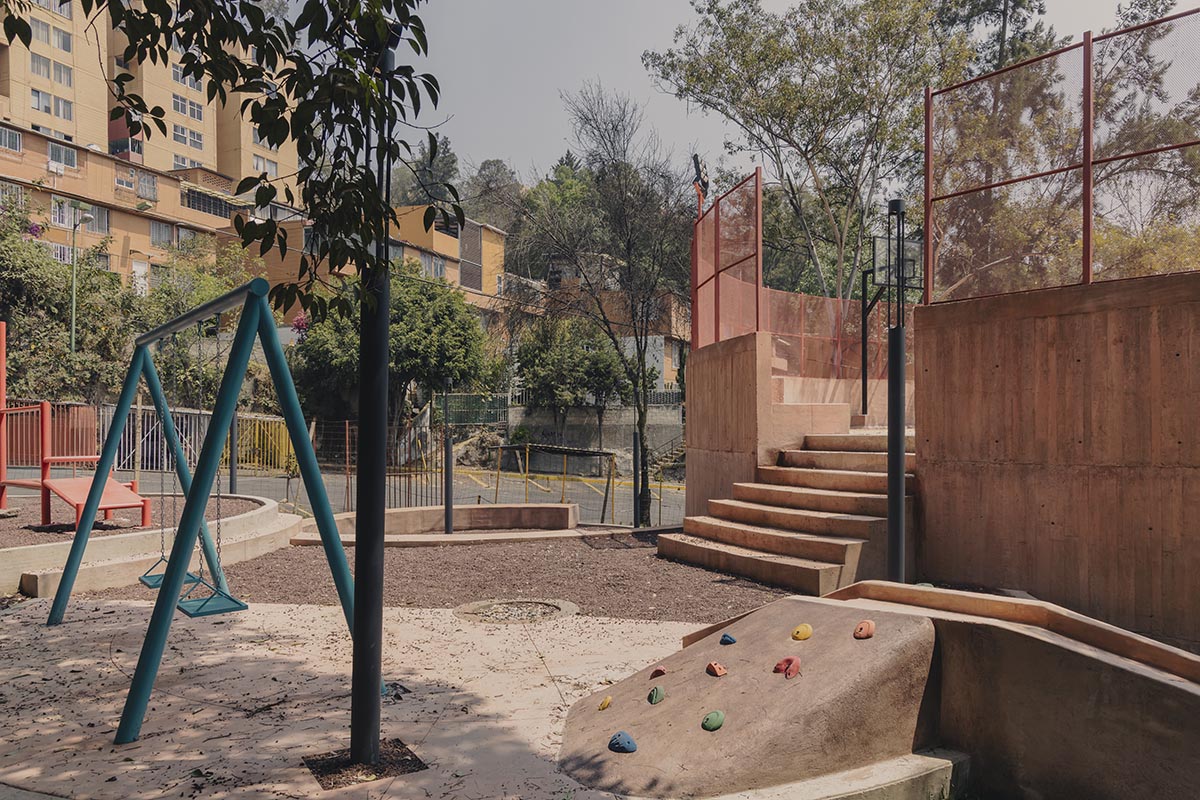
Because of the earthworks, slope-appropriate foundations, and logistical difficulties of constructing during the 2024 rainy season, this was the most complicated and expensive of the four interventions from a construction perspective. Implementation was made extremely difficult by the project's challenging topography and deteriorating preexisting infrastructure.
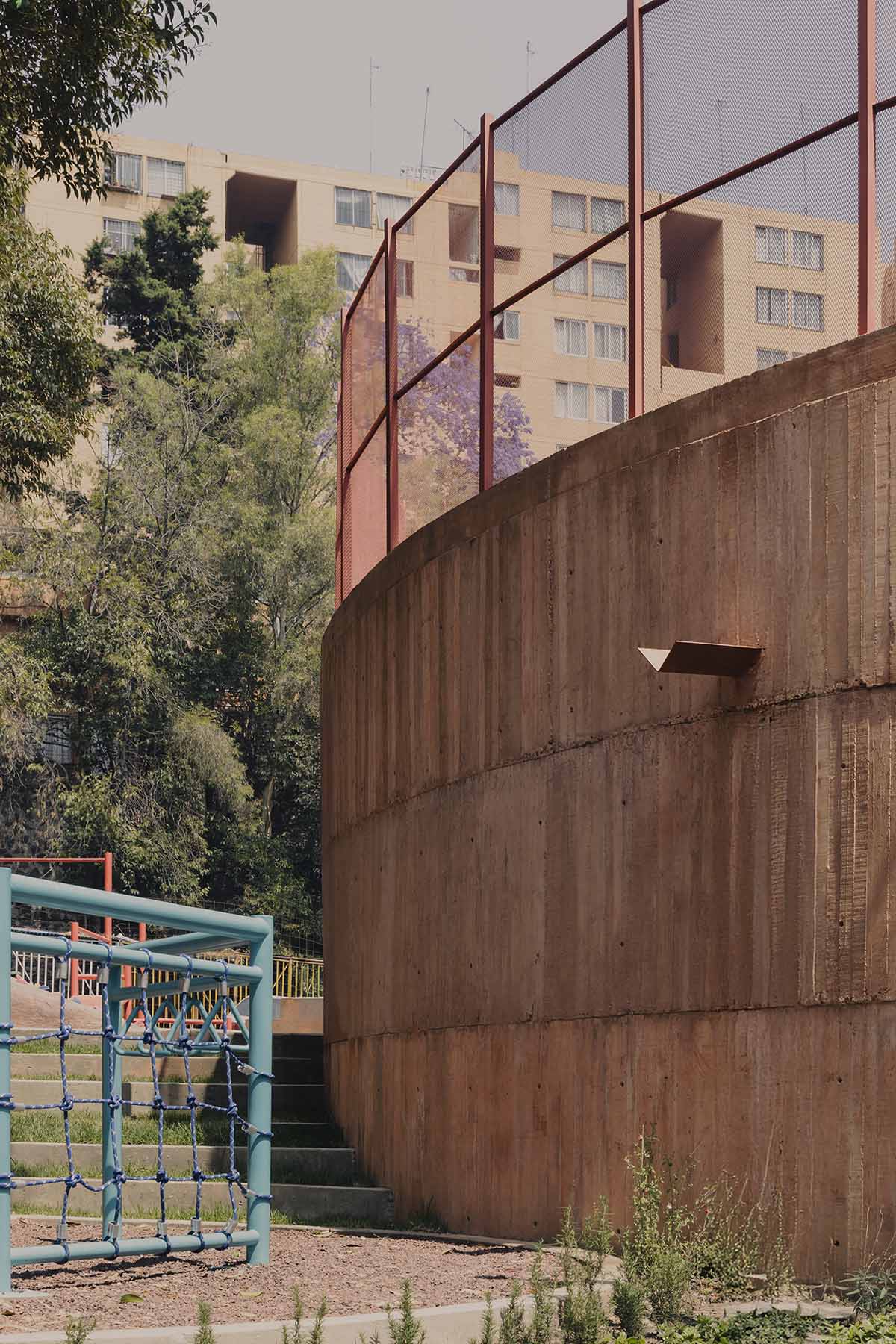
The design incorporated two absorption wells, placed strategically where the terrain distributes rainfall, because the property is situated at the intersection of two sloped streets.
By effectively directing and filtering surface runoff, this approach lessened the site's previous problems with flooding and landslides.
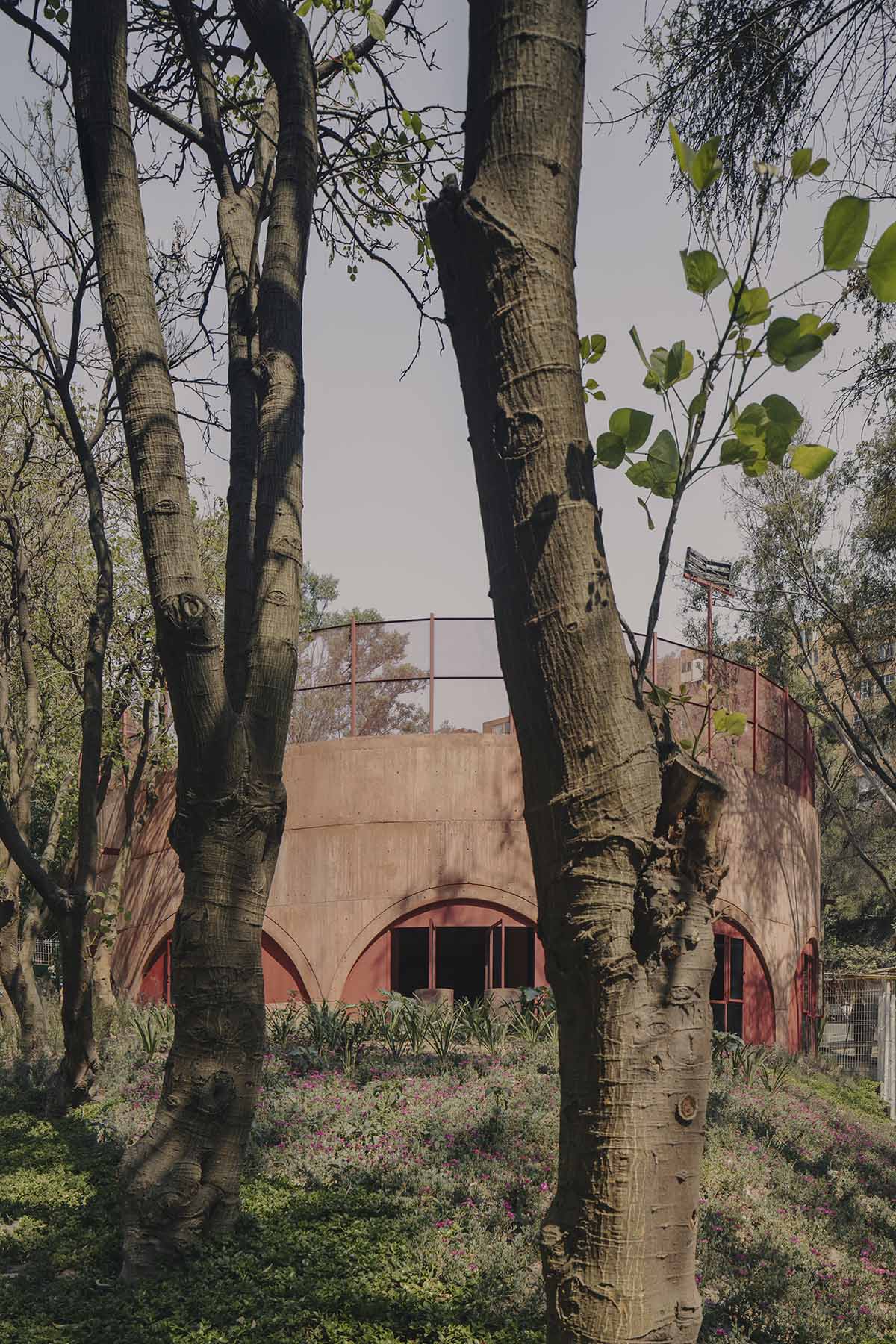
It's important to note that the project successfully survived the 2025 rainy season, which was one of the worst in Mexico City in the previous 20 years, after it was finished, demonstrating the viability of the design choices made in the face of severe site and weather conditions.
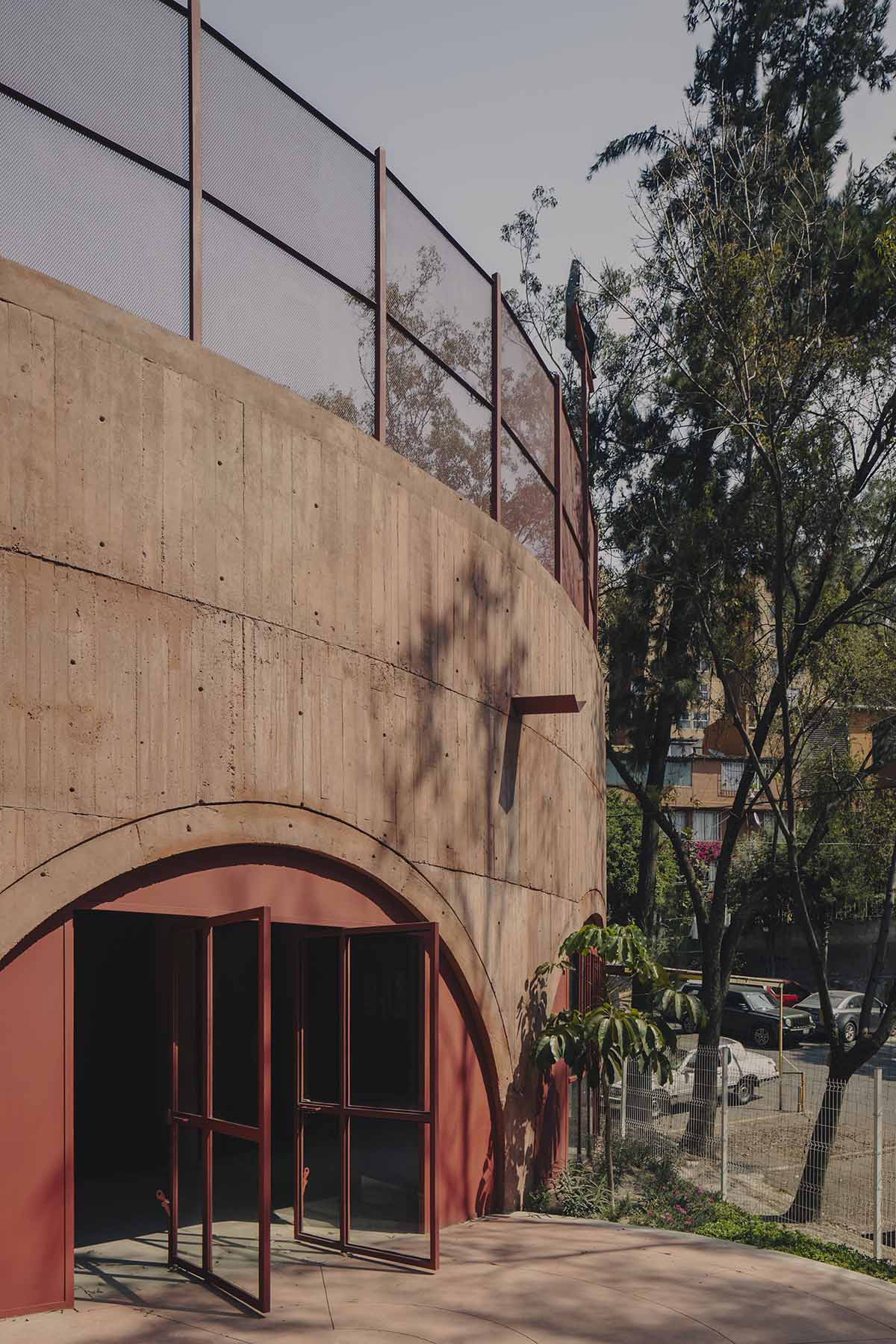
The cylindrical structure contains a multipurpose hall that may be split into two rooms or used as a single area. A structural system of radially oriented concrete columns supports a collection of radial beams that converge into a central compression ring, allowing for this flexibility.
This component supports a double concrete slab that is colored on-site and acts as the roof and structural foundation for the sports court above in addition to distributing the weight outward.
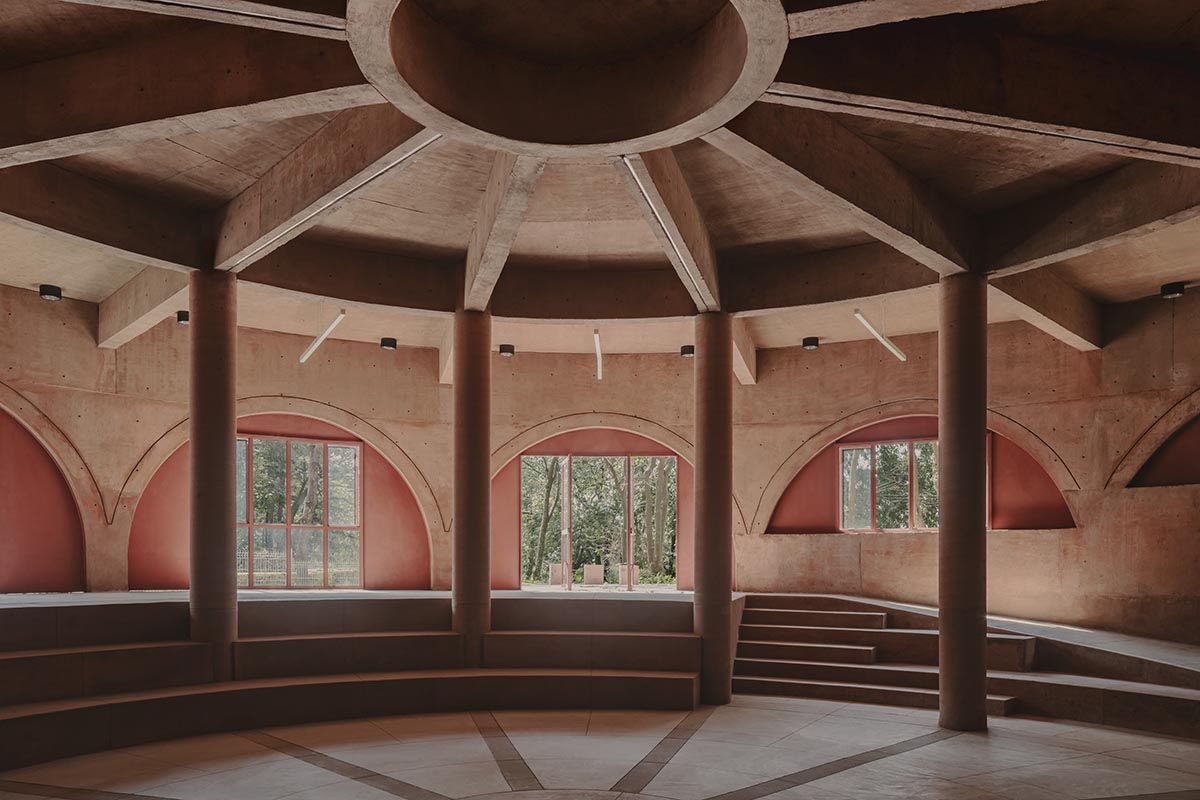
To make this concept feasible, AMASA Estudio, the structural engineers, and the construction business Desarrolladora de Ideas y Espacios (Alberto Cejudo) had to work closely together because there were several technical issues that needed to be resolved during the building process. Despite having a very tight budget, the team managed to provide a sophisticated, accurate, and useful outcome.
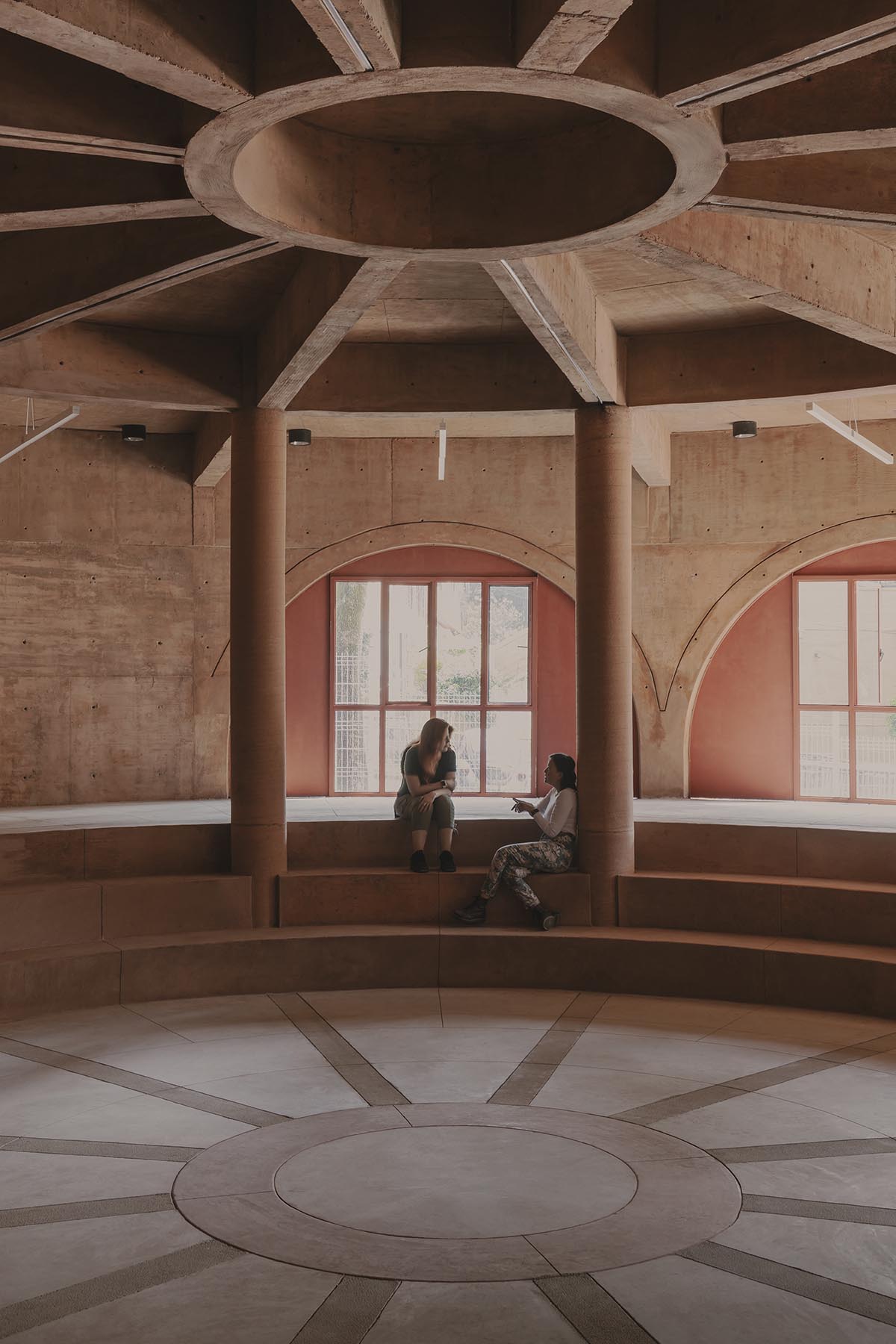
A thoughtful design approach may reimagine forgotten locations, as the UH INFONAVIT Santa Fe project shows, even in challenging urban situations with steep topography and limited resources.
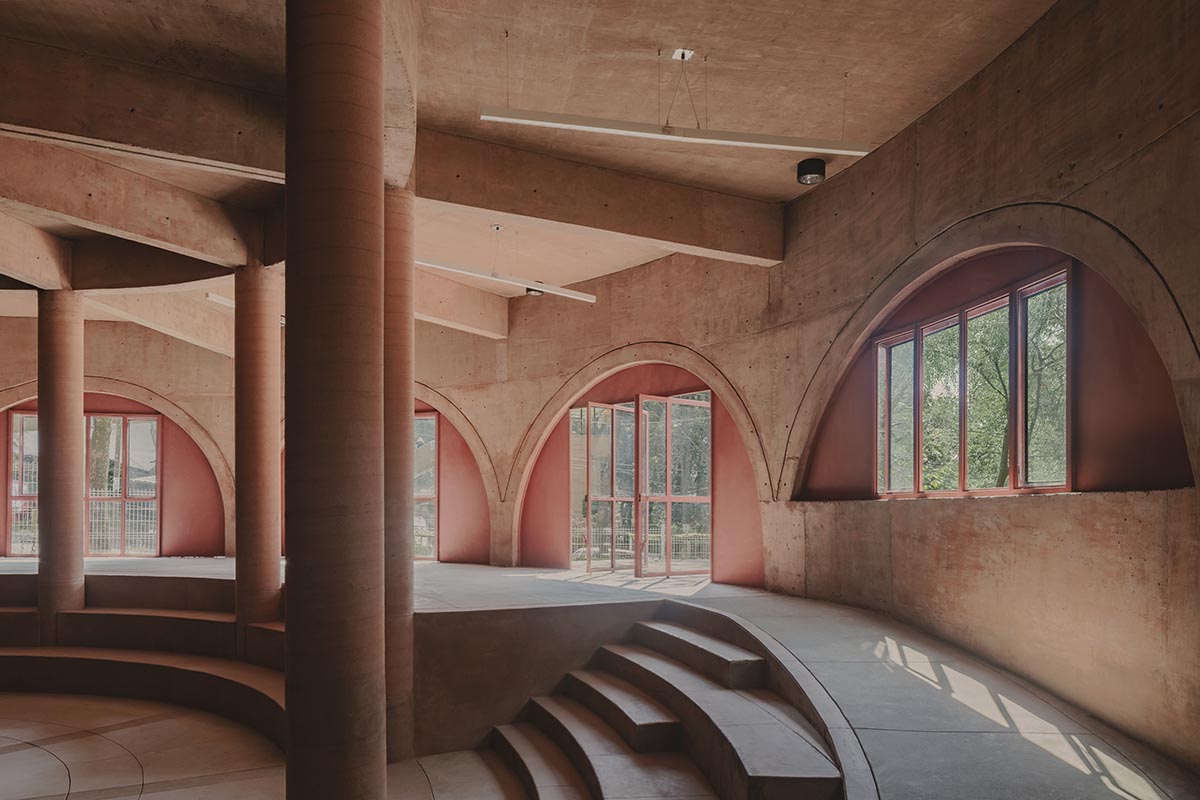
This intervention turns a neglected area into an accessible, safe, and active park that is meant for socializing, playing, and communal life through design that adapts to the site, protects its vegetation, and creates pathways that speak to the landscape.
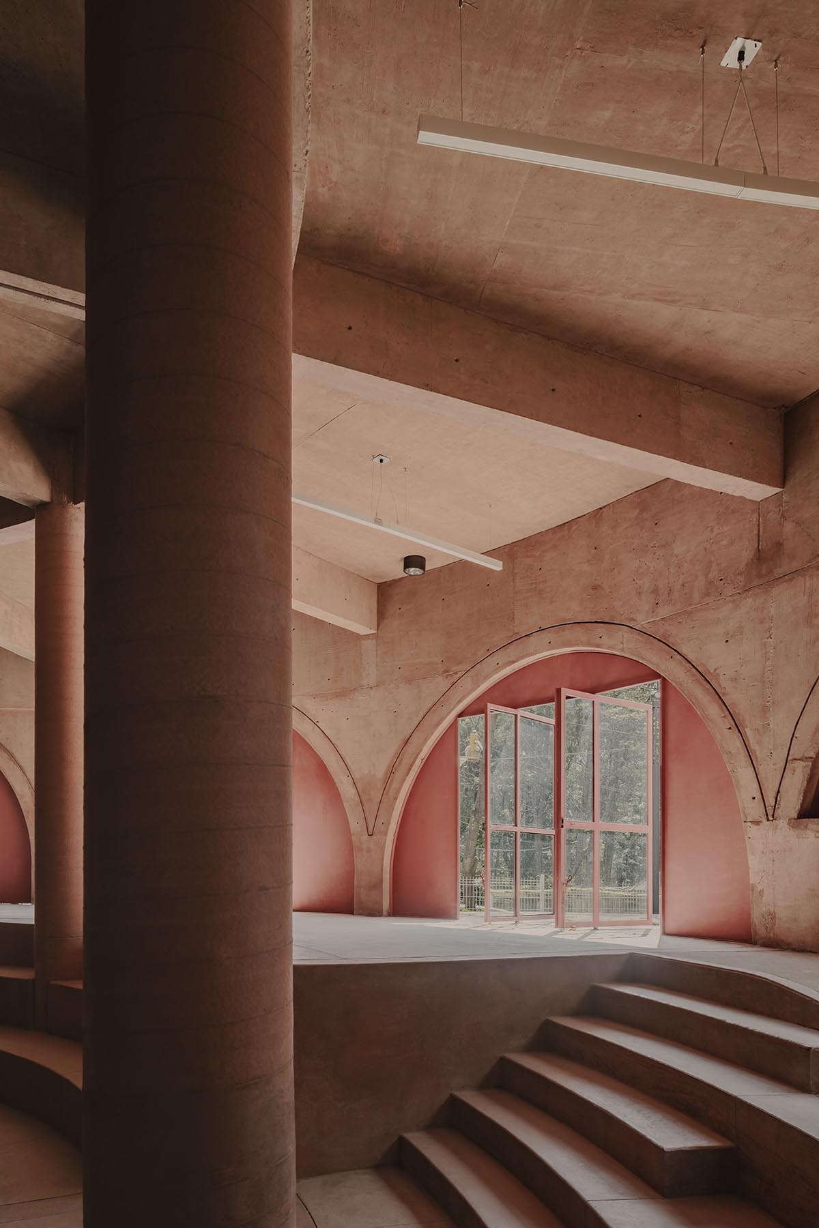
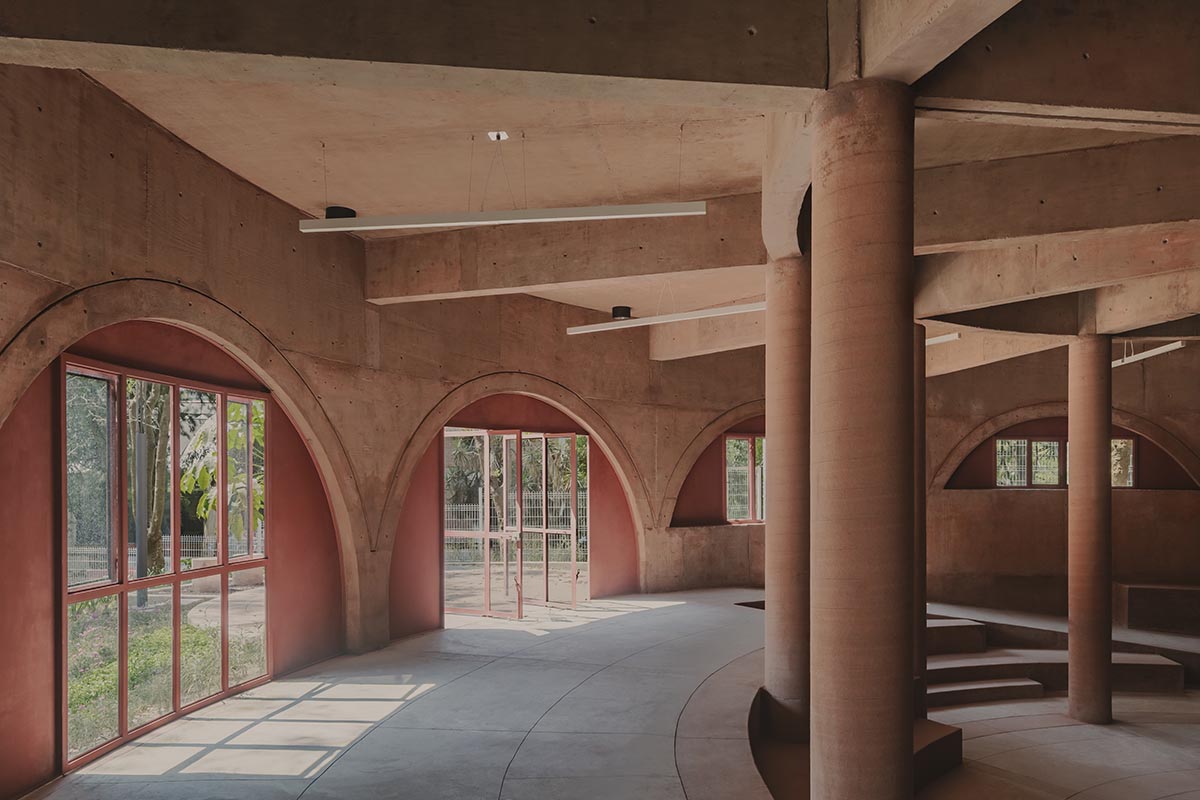
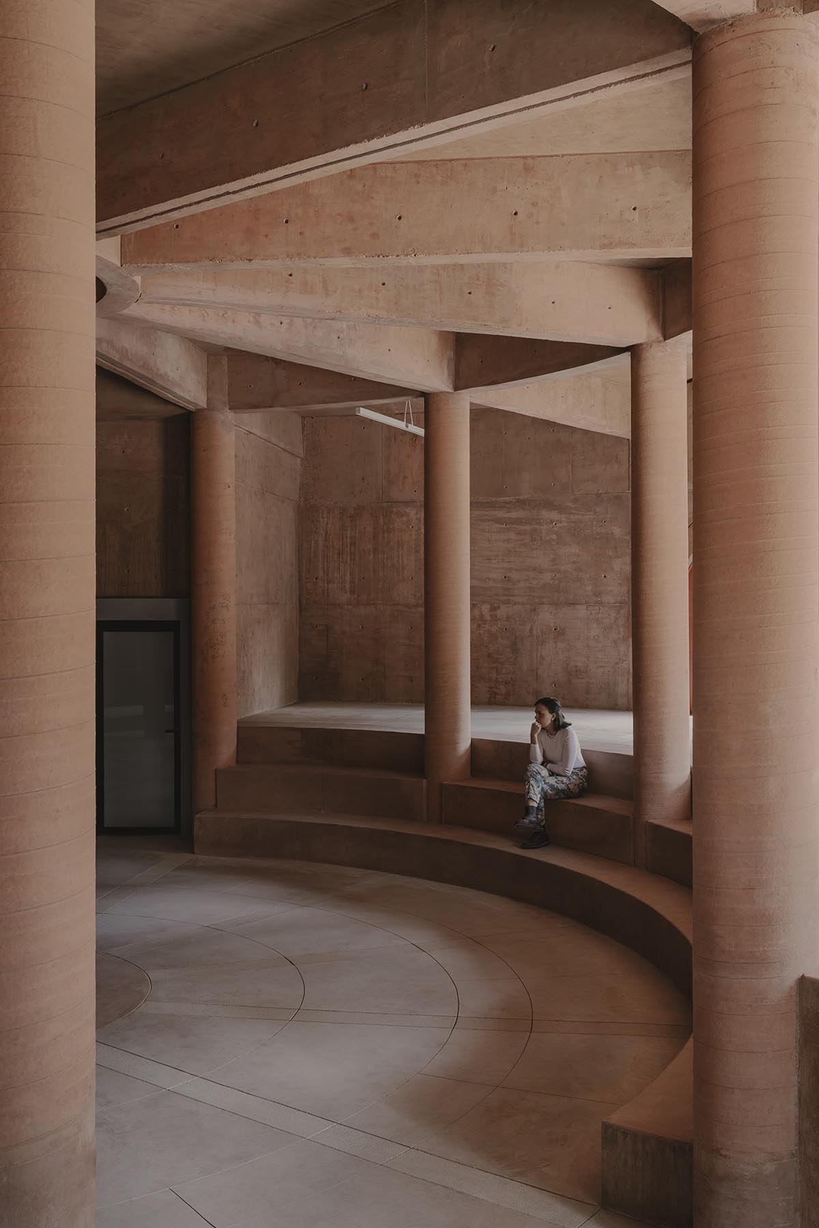

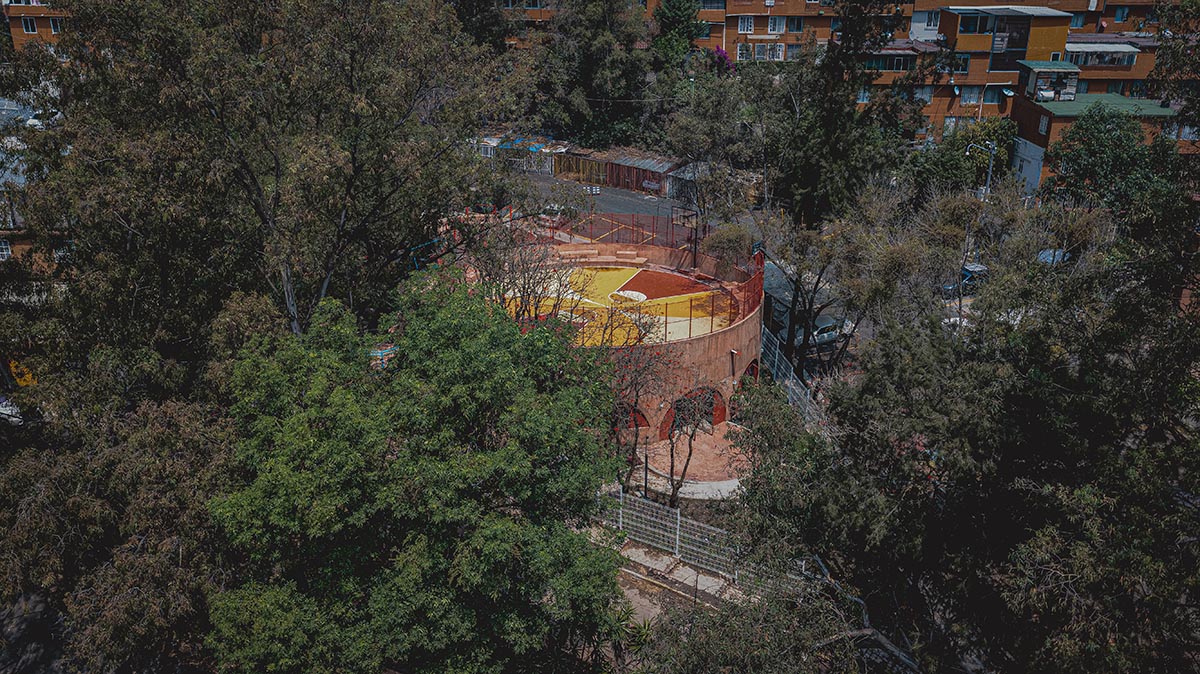
Image © Gerardo Reyes Bustamante
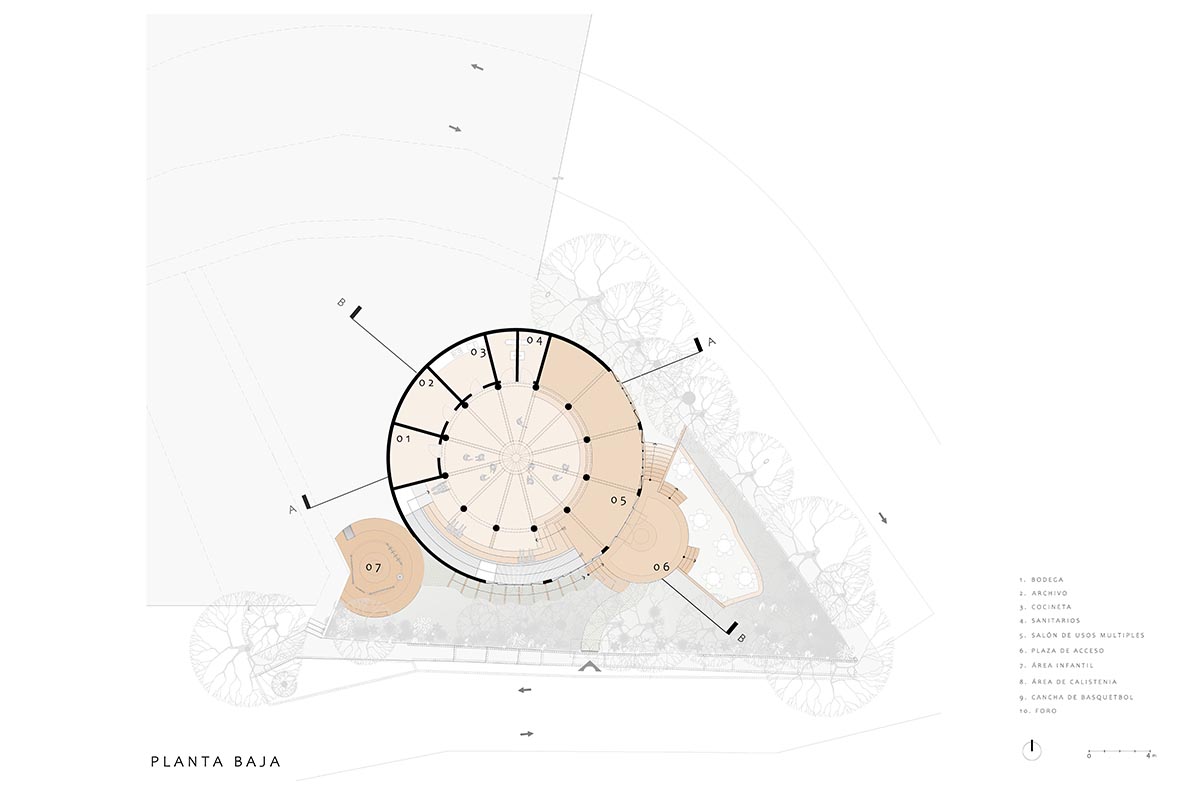
Ground floor plan
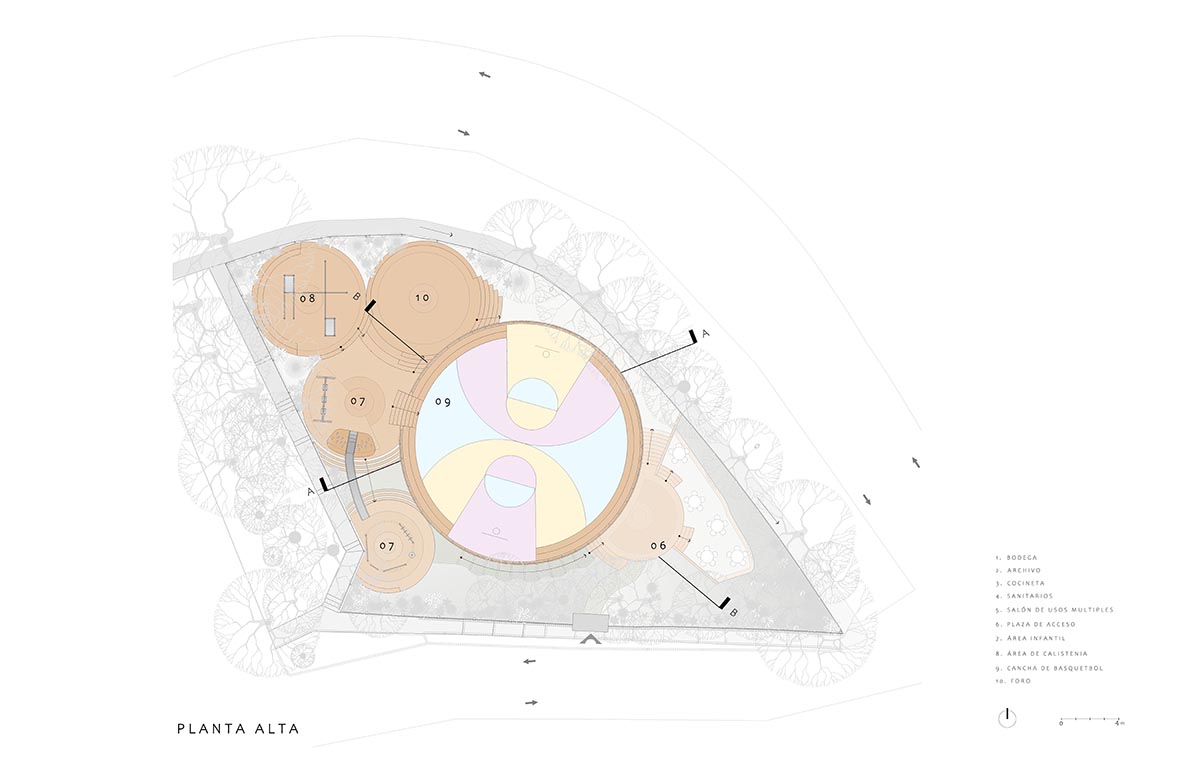
Upper floor plan
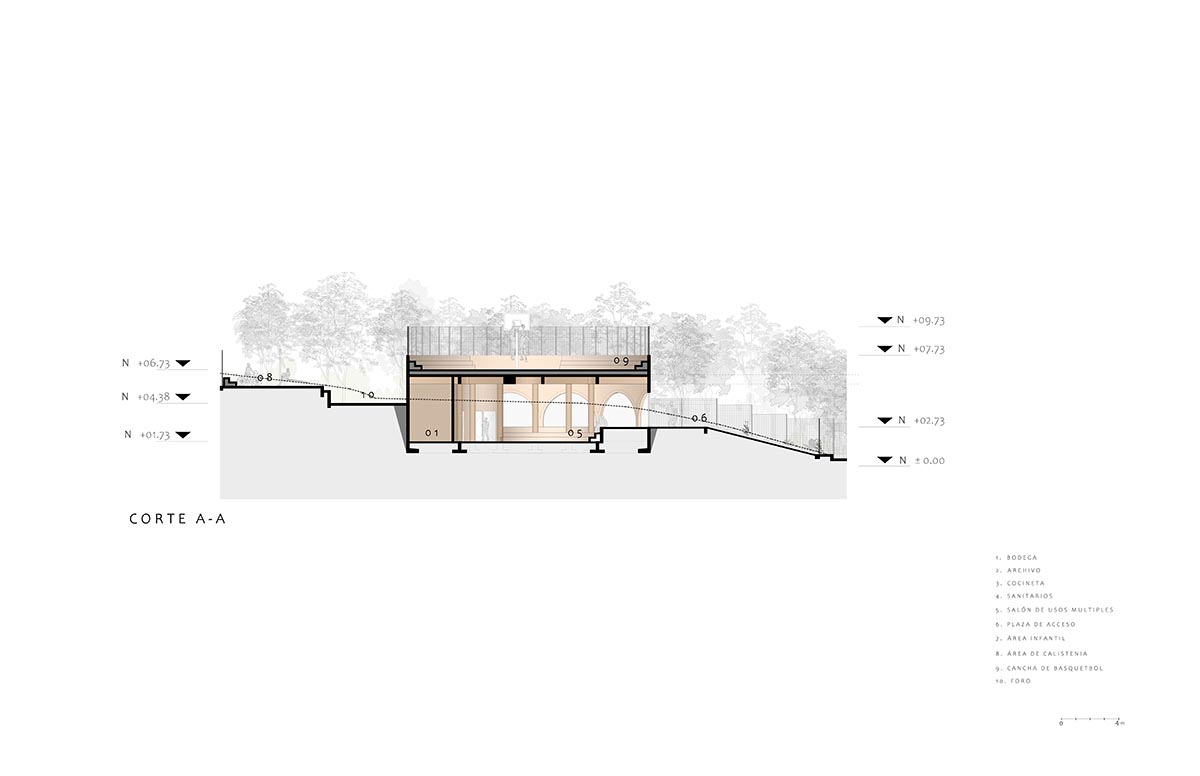
Section A
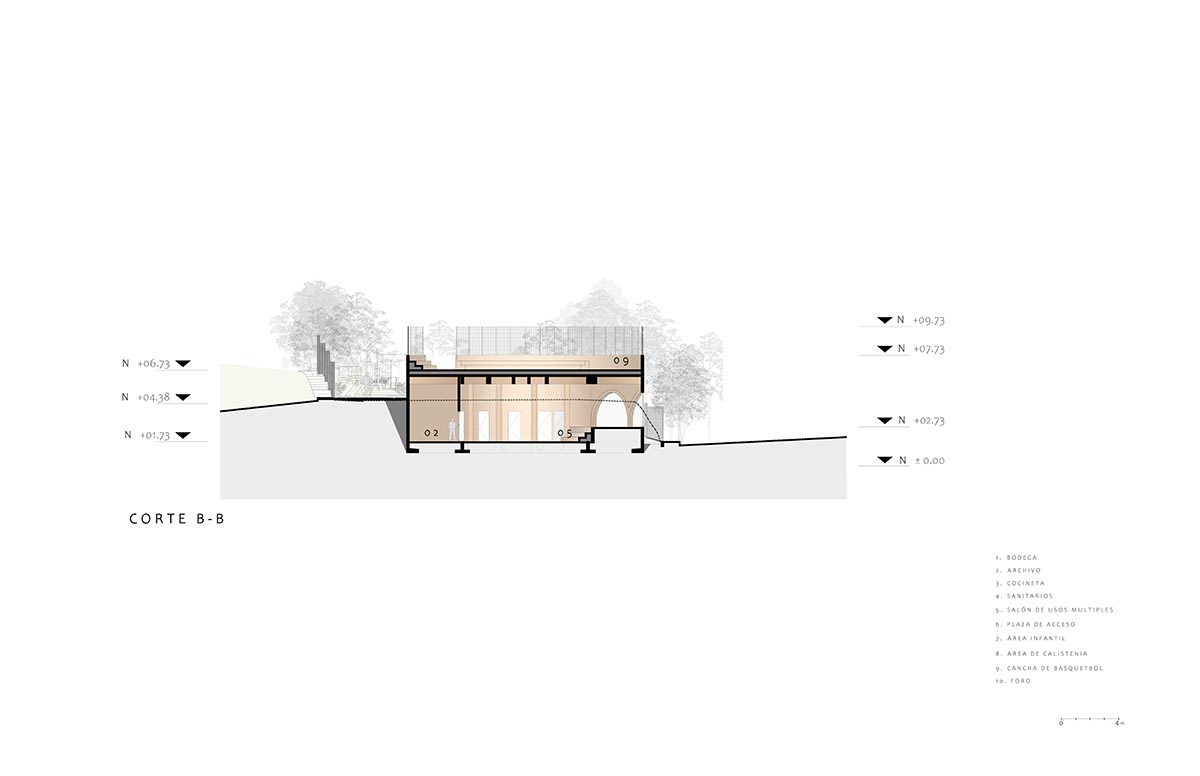
Section B
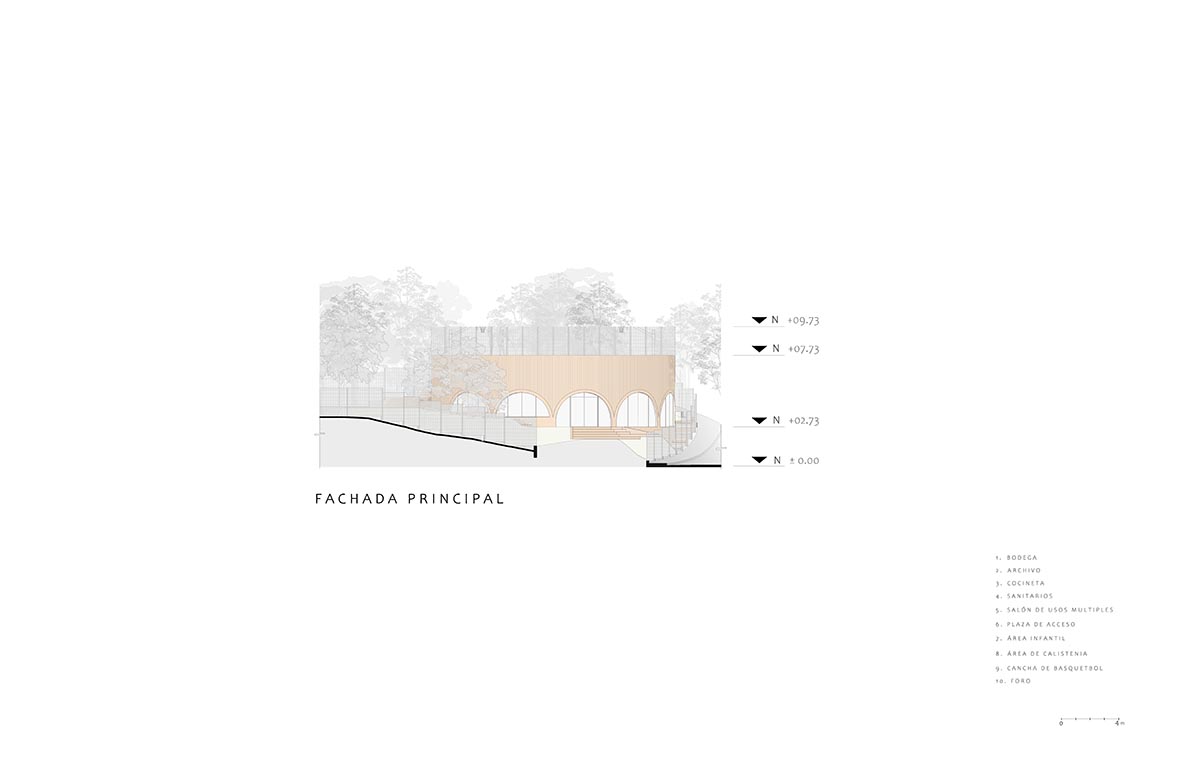
Main elevation
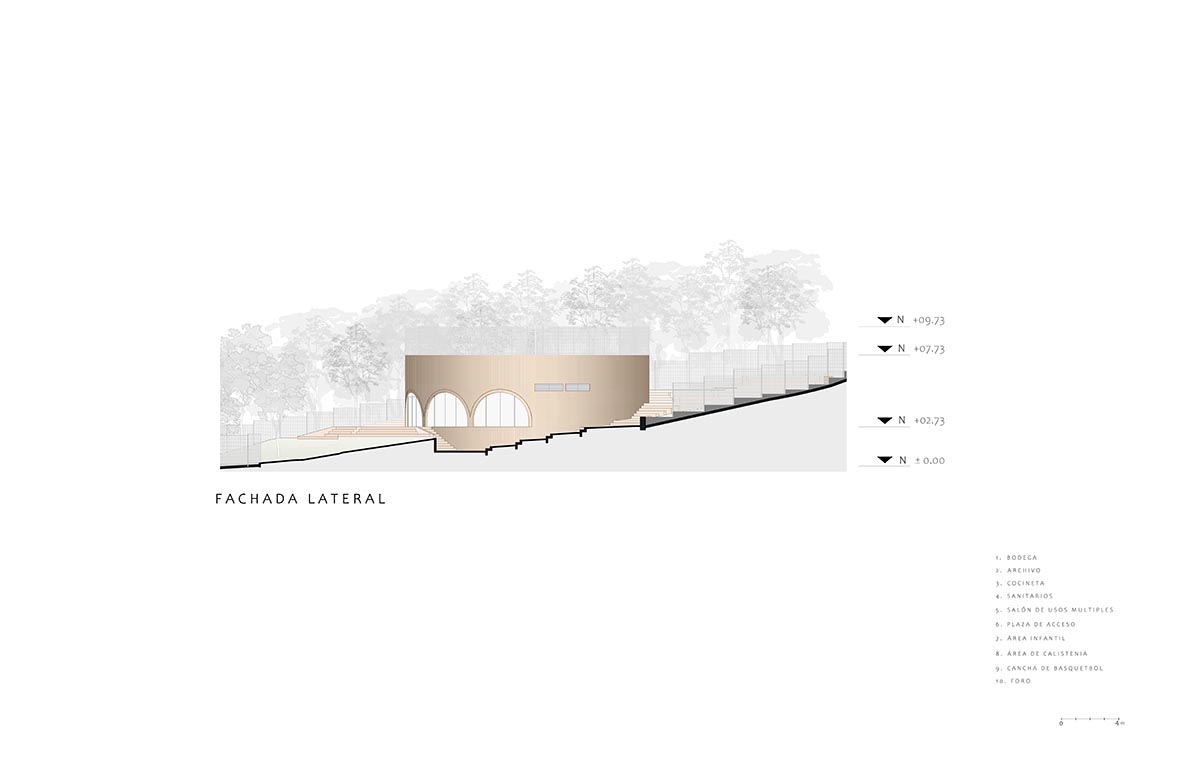
Side elevation
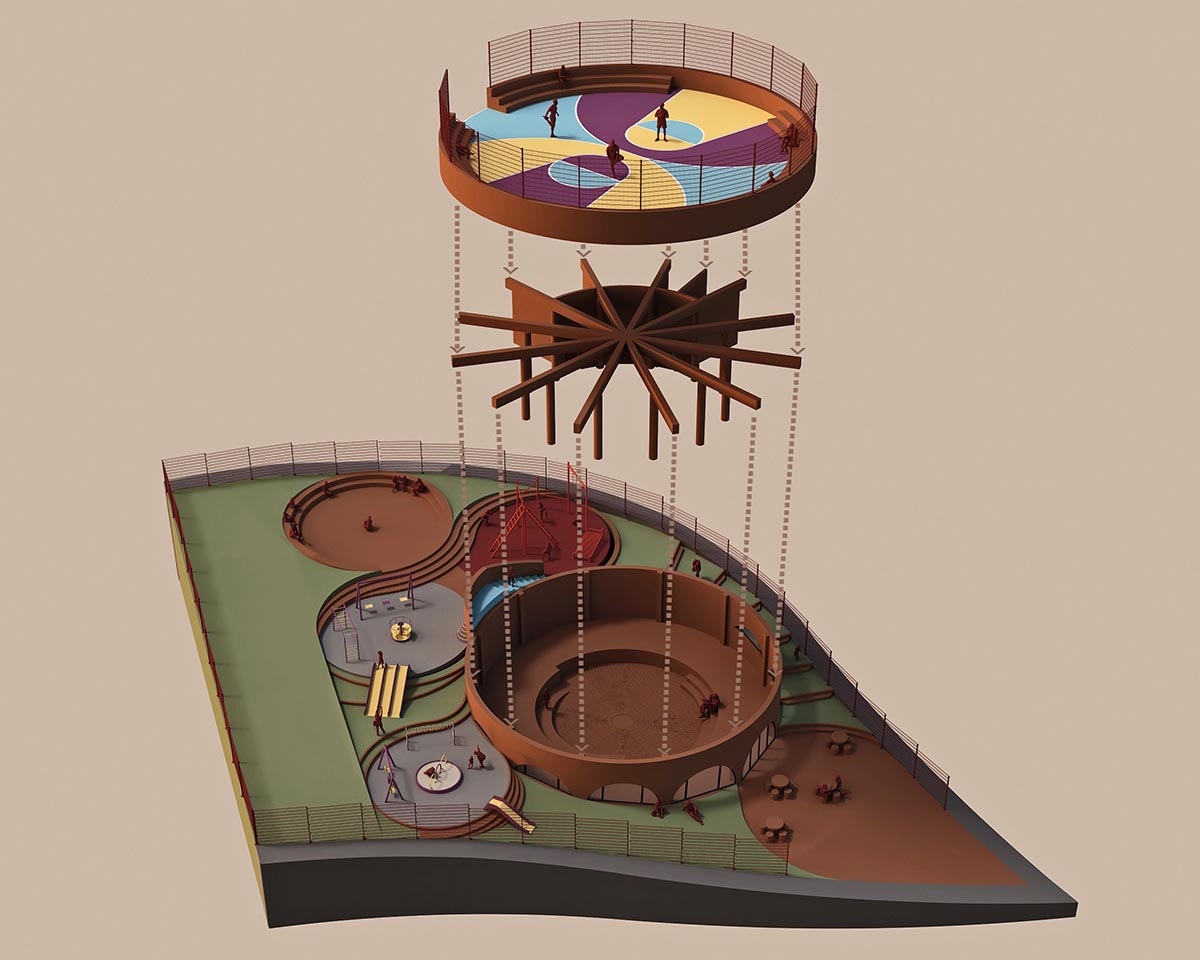
Exploded model
AMASA Estudio previously completed the renovation of an old house with green tones and central skylight in the heart of Colonia Roma, one of Mexico City’s most dynamic and culturally vibrant neighborhoods. In addition, AMASA Estudio transformed old house into a visual artist's art studio and production workshop in Coyoacán, Mexico.
Project facts
Project name: UH INFONAVIT Santa Fe
Architects: AMASA Estudio, Andrea López + Agustín Pereyra
Location: Ciudad de México, México
Area: 719.76m2
Completion year: 2025
Architects: Andrea López, Agustín Pereyra
Client: INFONAVIT
Construction: Desarrolladora de Ideas y espacios, Alberto Cejudo
Structural engineer: Juan Felipe Heredia
Engineering: Germán Muñoz
Lighting: Gabriel Briseño
Landscape: Maritza Hernandez
Team: Roxana León, Jose Luis Flores, Gerardo Reyes, Yanahi Flaviel
All images © Zaickz Moz unless otherwise stated.
All drawings © AMASA Estudio.
> via AMASA Estudio
