Submitted by Berrin Chatzi Chousein
Alper Derinbogaz reveals the latest construction updates for the long-awaited Museum of Istanbul
Turkey Architecture News - Nov 11, 2025 - 08:12 543 views
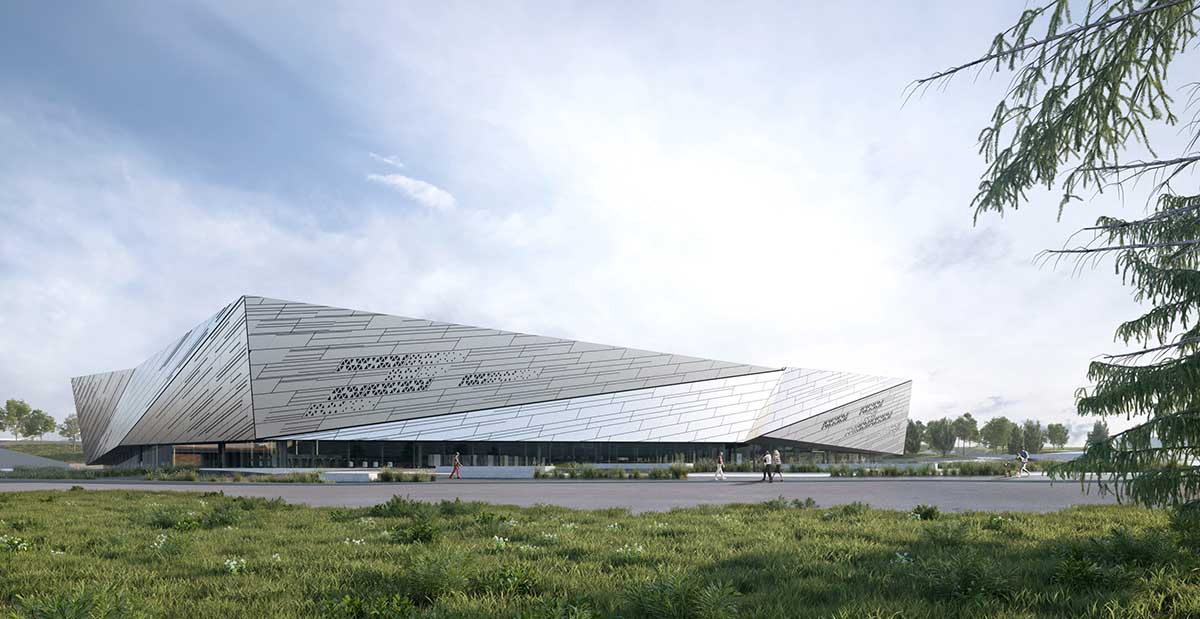
Istanbul and Berlin-based architecture practice Salon Alper Derinbogaz has revealed the latest construction updates for the long-awaited Museum of Istanbul in Topkapı, Istanbul, Turkey.
Under the direction of architect Alper Derinbogaz, construction commenced in 2017 but was subsequently delayed due to regulatory disputes.
According to recent photographs from the latest phase of development, the facade panels have been installed, and the primary structural framework is now visibly taking form.
The 38,000-square-meter project addresses the archeological significance of the site as well as the challenges and future of architecture.

Image © Orhan Kolukısa, Yerçekim
The site's proximity to the historical walls and the extensive inventory list define the story of the museum. The Museum of Istanbul has been an important landmark on the city's agenda for the past few decades.
As Salon Alper Derinbogaz noted, the curatorial team, scholars, and scientific advisors worked on the architectural design along with historical archive studies.
The location is close to the fifth-century Gate of St. Romanus of the Theodosian City Walls, which serves as a powerful symbol of the city's complex past. The city's name—Byzantion, Konstantinopolis, Konstantiniyye, Istanbul—evolved alongside the walls. By rebuilding, repairing, and expanding the masonry work, visitors can read how various communities used the wall together. The design of the project was guided by these significant traces.
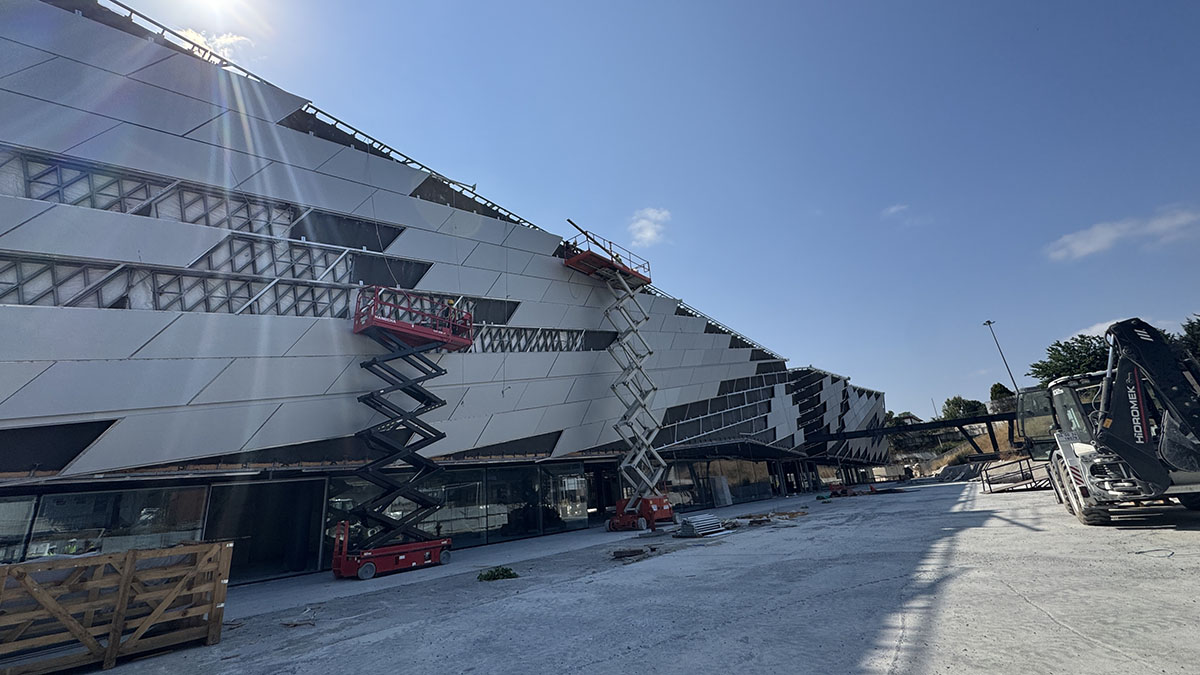
Image © Orhan Kolukısa, Yerçekim
Instead of serving as the city's boundaries, the walls became a part of the center as the city's population expanded. Since the 17th century, one of the city's must-see tourist destinations has been the Theodosian Walls. In this regard, the studio suggested that the museum serve as a hub for integrating this route with contemporary transit hubs, which were crucial to the building's transformation.
Described as "a contradictory type of structure" as an architectural paradigm, according to the studio, this is where its charm lies. The museum is a public space that should be welcoming to everyone who visits. The museum's distinctive typology should aid in visitors' ability to concentrate. The museum is envisioned as a robust multifaceted prism that needs to be isolated in order to focus on the content or activity it displays.
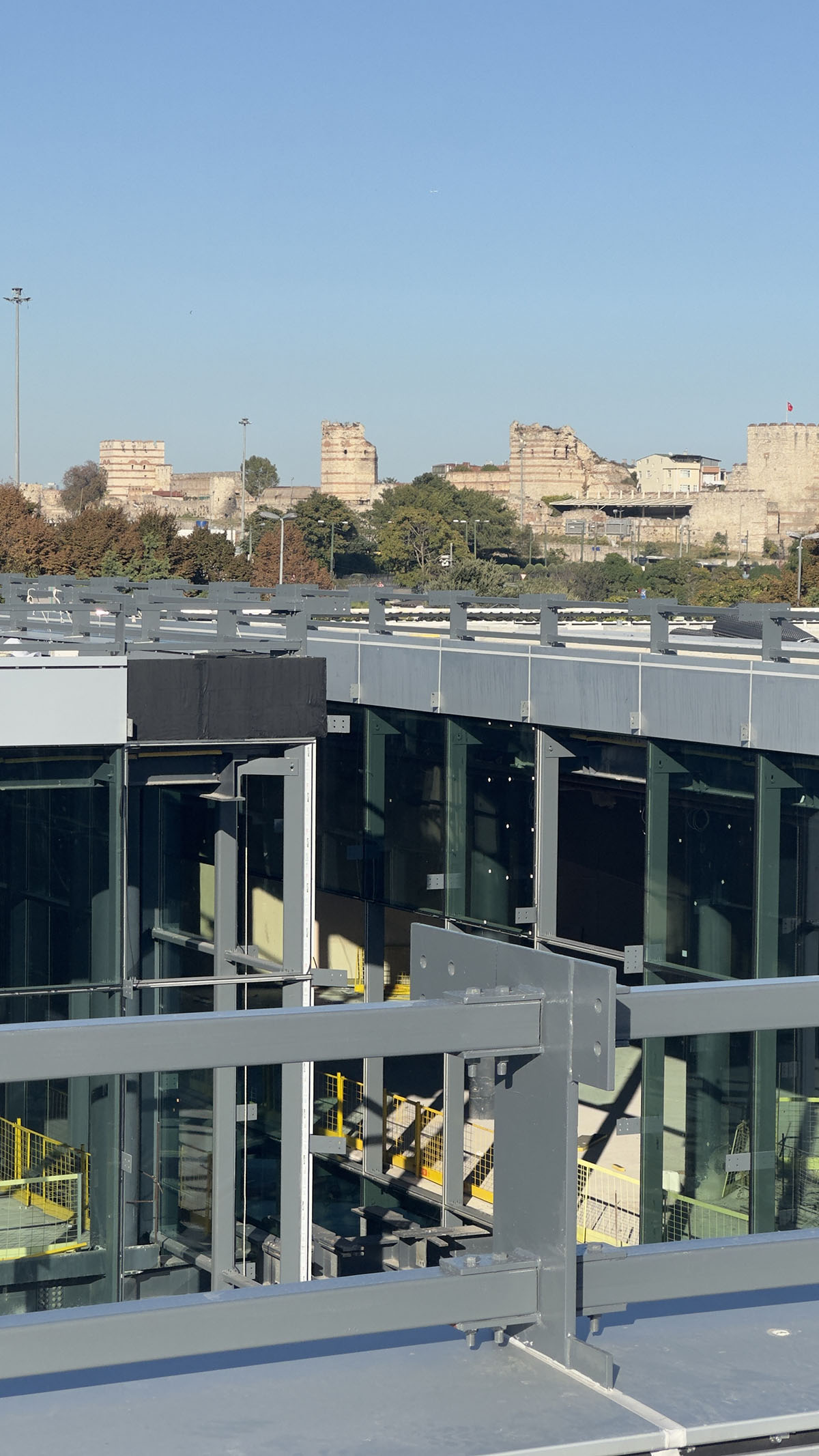
Image © Orhan Kolukısa, Yerçekim
The structure is a low-height, elevated solid mass that connects to the neighboring ancient city walls. The construction is divided by a pedestrian bridge to connect to the topographical condition of the site, and it is primarily constructed by the rotation to relate to the route that follows the land walls and the transportation center. With broad cantilevered canopies, the museum's first floor, which houses the permanent exhibition halls, hangs above the ground floor, enabling the main mass to be isolated from the ground.
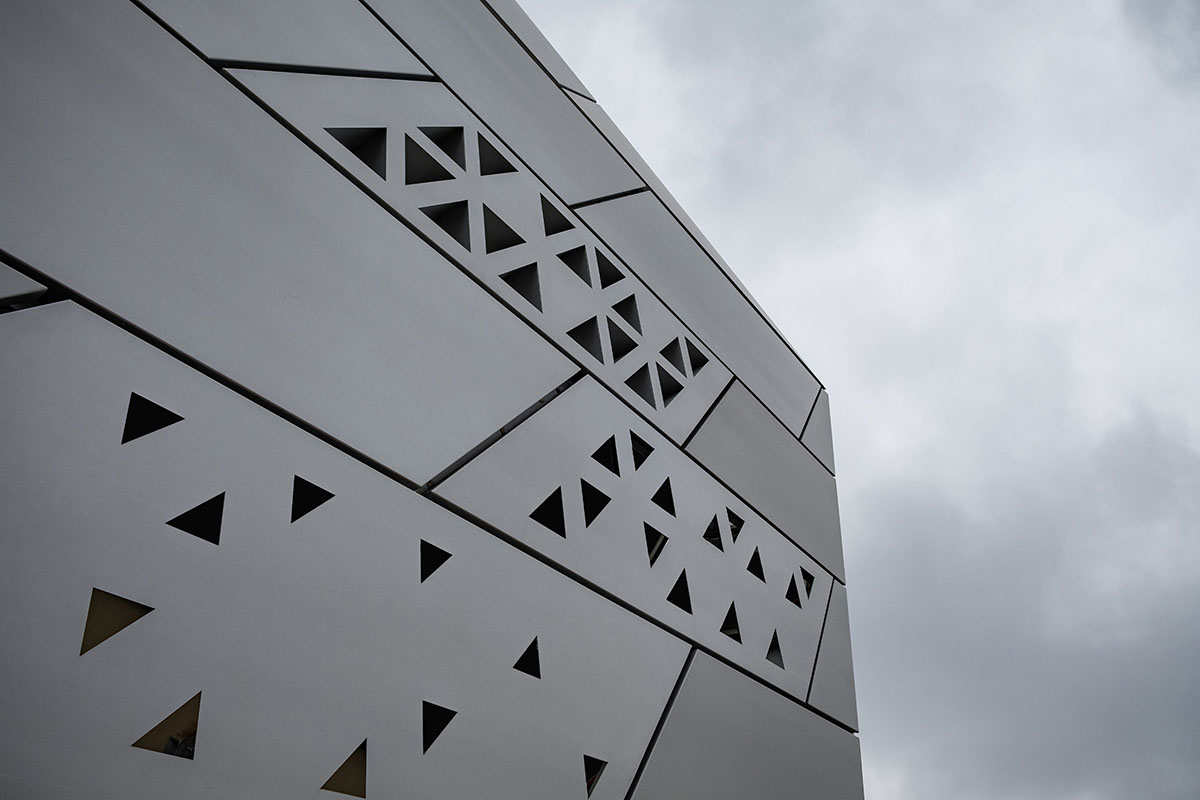
Image © Orhan Kolukısa, Yerçekim
All public amenities, such as a city library, a temporary exhibition area, a lecture hall, cafes, restaurants, and a children's atelier that opens to the park via Museum Square, are arranged on the glass ground level. Laboratories, service zones, storage, ateliers, and parking are all located beneath three floor slabs.
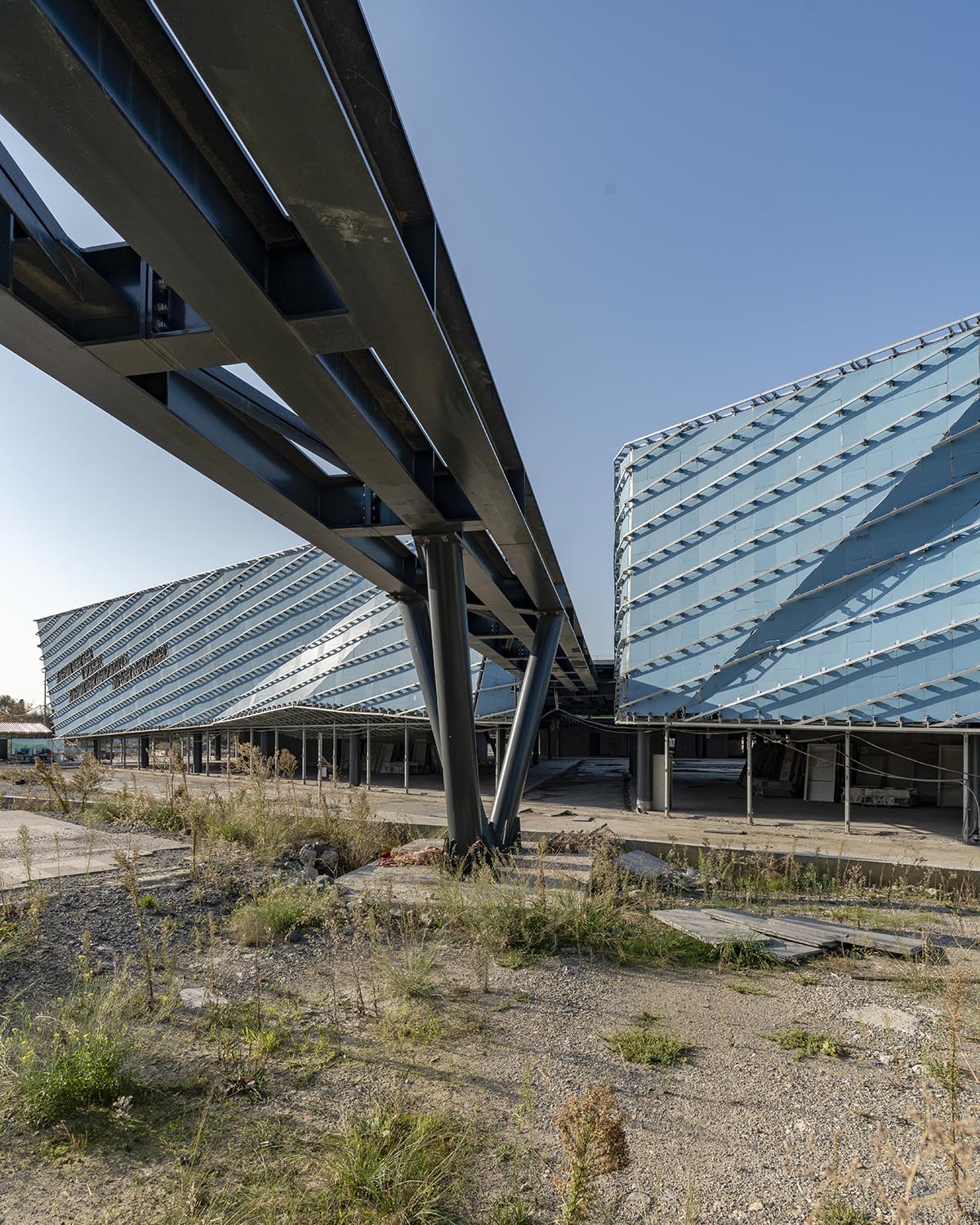
Image © Orhan Kolukısa, Yerçekim
Reflecting Heritage
The alignment of the entry axis and the tourist route movement throughout the exhibition forms the monolith that contains the museum floor. Visitors arrive through a massive rift that resembles an archeological ruin. The complex facade, made of glass and anodized metal, aims to communicate with the multi-layered Theodosian Land Walls.
The facade, created through computational design and an in-house algorithmic script, features a distinctive, mass-customized panelization pattern that gives the impression of a cracked monolith. The facade uses an open joint paneling system with a custom finish intended to enhance the sky and add many colors to the structure.
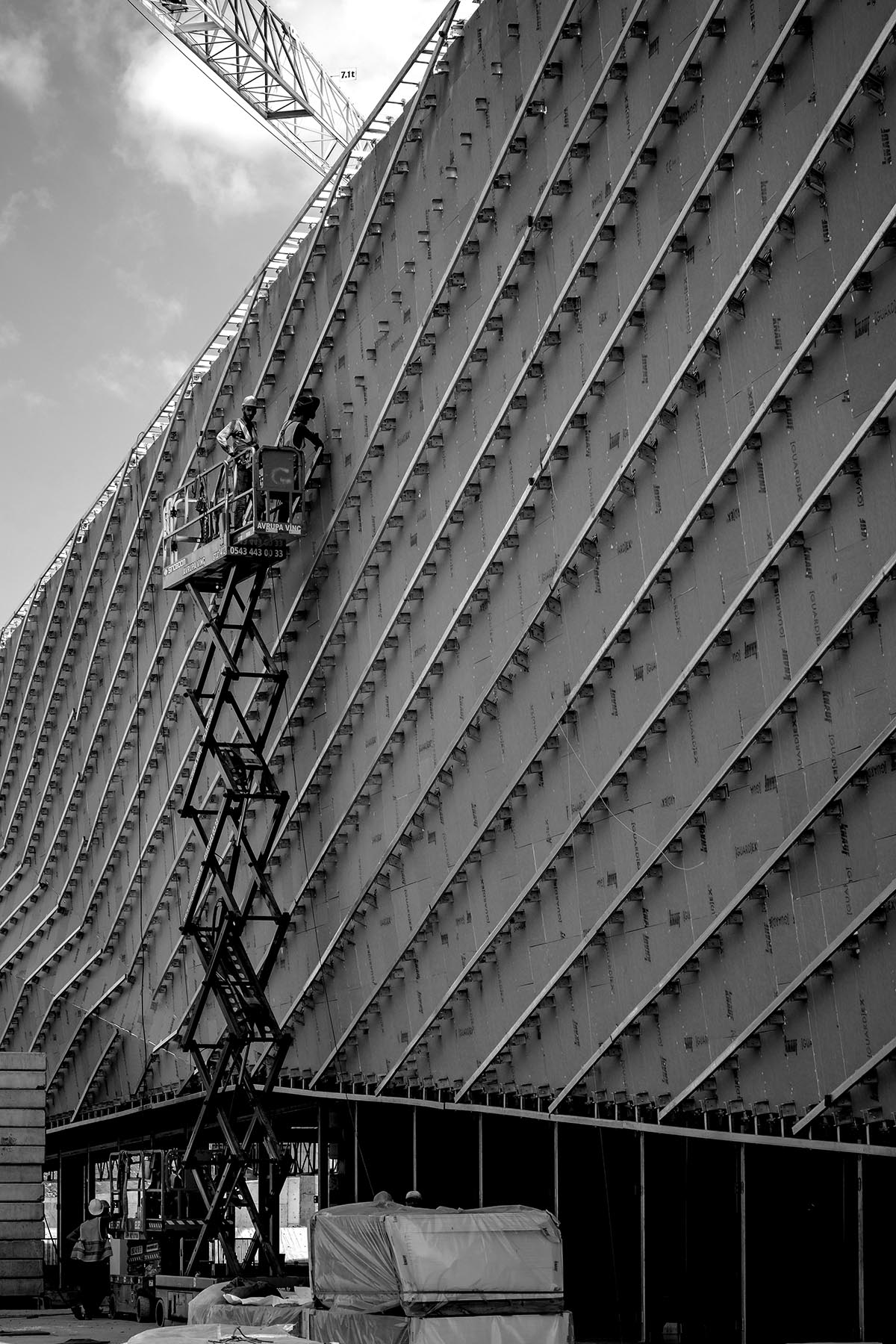
Image © Orhan Kolukısa, Yerçekim
Construction without excavation
The museum was supposed to be situated inside a previous building's excavation site. As a result, the archaeologically sensitive site did not go through another excavation. The demolished building's excavation site was intended to house the museum. As a result, the area designated as an archeological site was spared further excavation.
The museum was designed with a special structural design that combined steel components with a core of reinforced concrete. The building occupies a significant position in terms of sustainability principles due to the creation of a microclimate with a central courtyard, the preservation of the natural ground, and the use of local materials.

Image © Polynates
Museum of Museums
Laboratories, service zones, storage, ateliers, and parking are housed in three-story subterranean slabs. The 3,500-square-metre workshop and storage spaces are aimed to serve as infrastructure for other museums as well as the Museum of Istanbul. By providing links to other significant museums in Istanbul, it was intended to establish a network of museums.

Image © Polynates
Terrace garden
The final destination on the tour route, the museum terrace, is combined with the view of the land walls extending to the sea. This terrace simultaneously generates an open space for a range of activities with its garden, outdoor amphitheater, and viewing platform.
Salon Alper Derinbogaz is collaborating with the Italian firm Luca Molinari Studio on the curatorial work for the exhibition.

A view from the exhibition. Image © Frontop

Exhibition. Image © Frontop
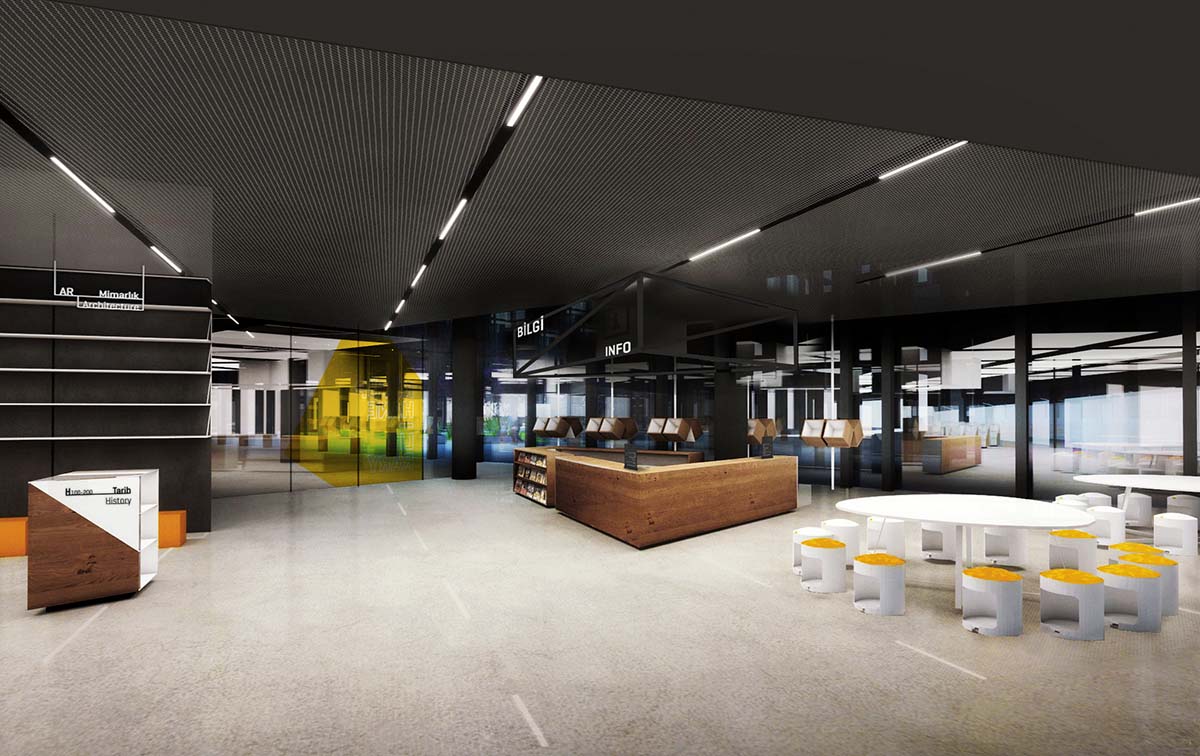
Library entrance. Image © Frontop
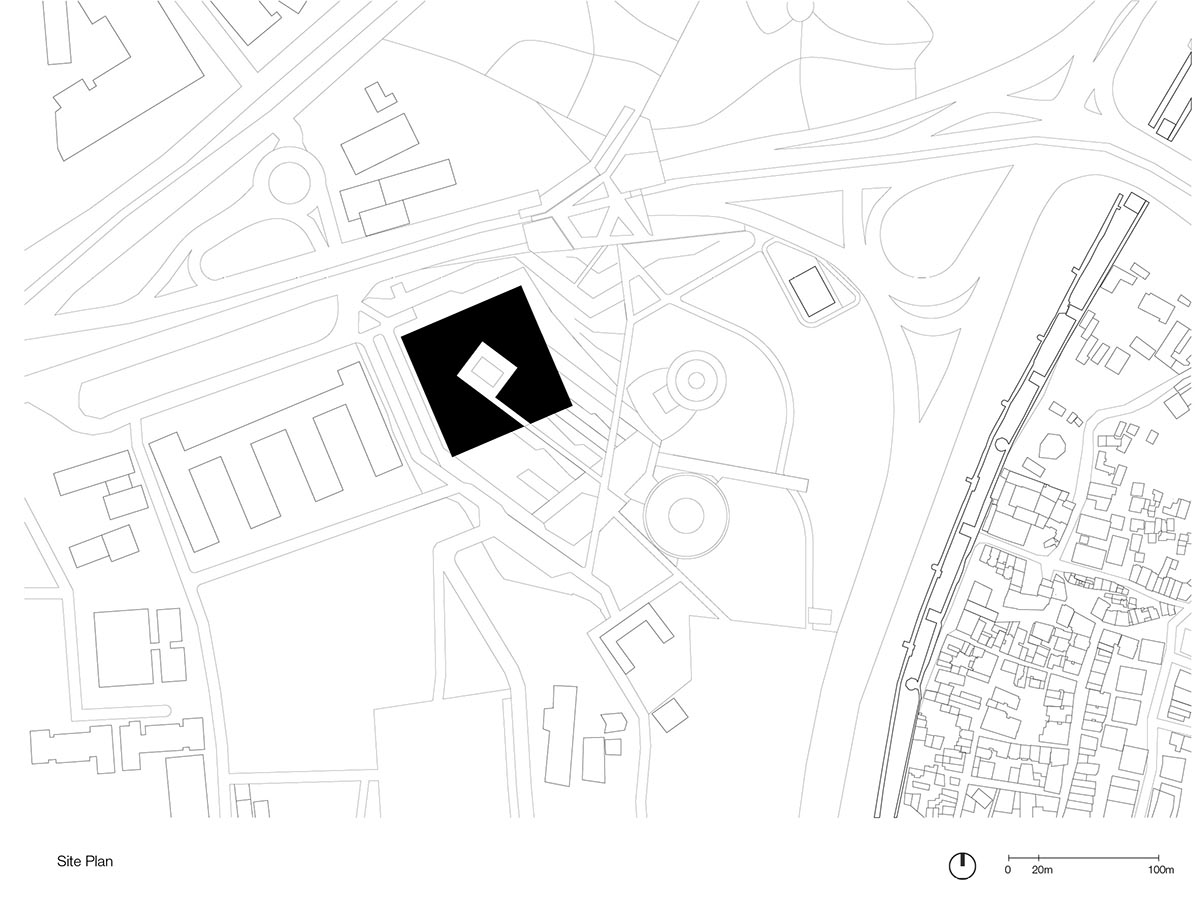
Site plan
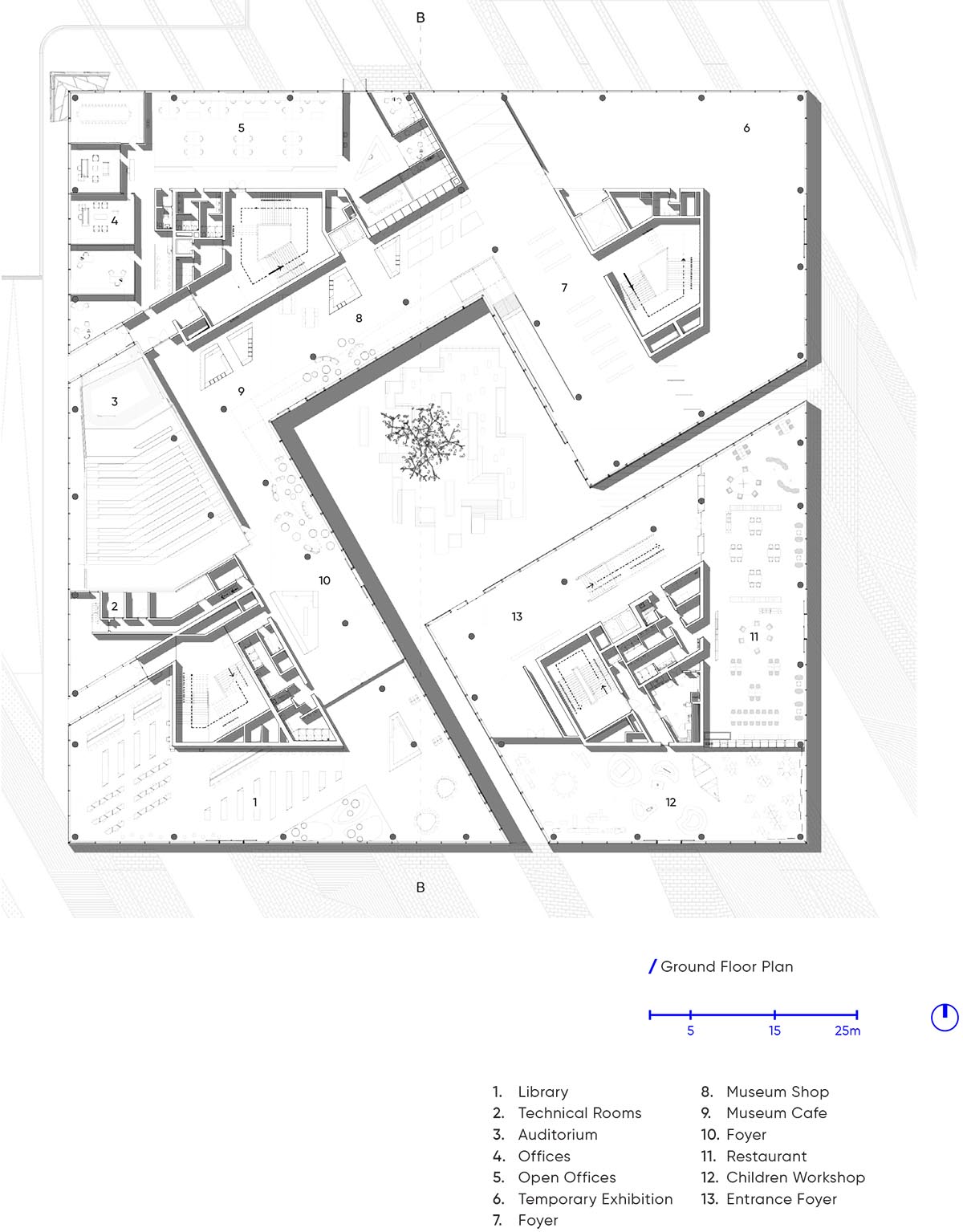
Ground floor plan

First floor plan
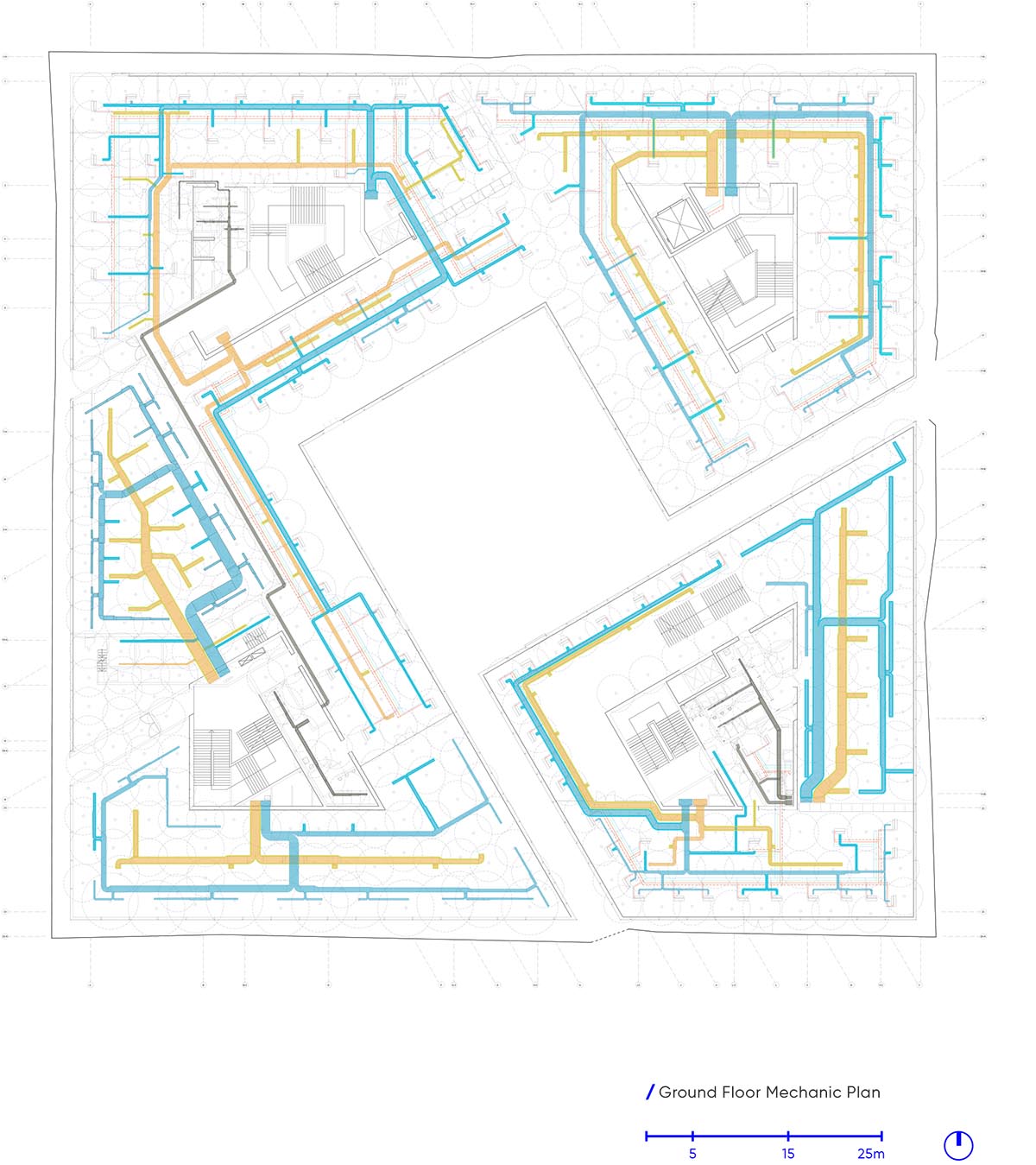
Mechanic floor plan
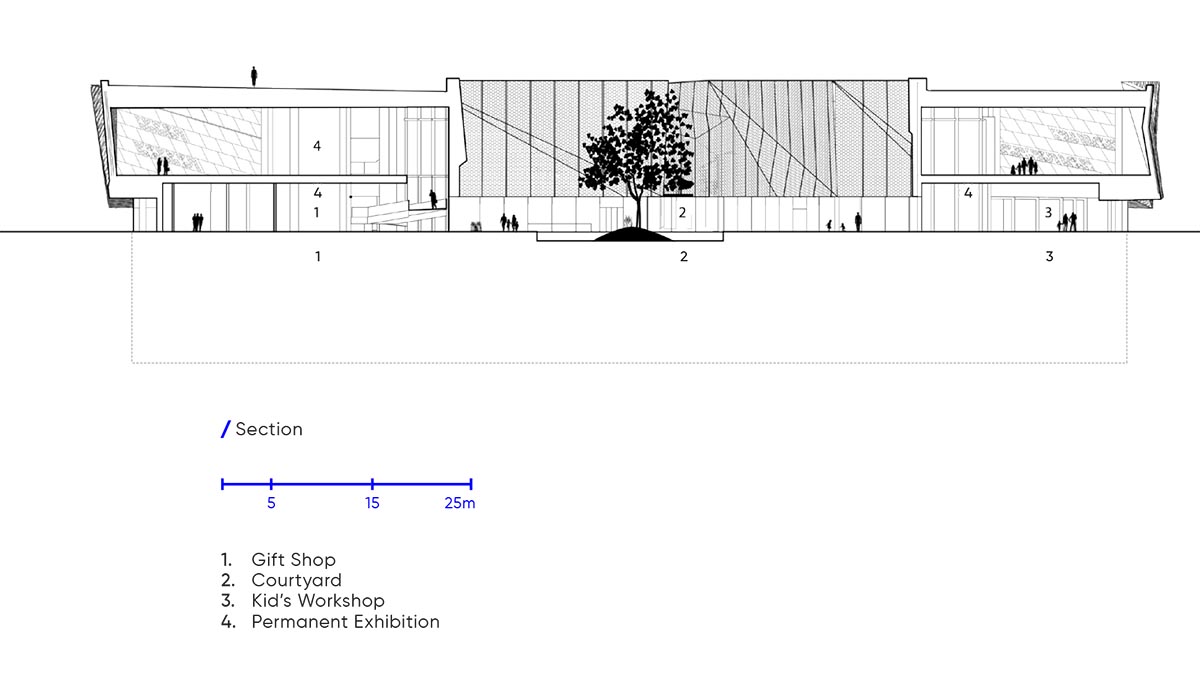
Section
Recently, the studio completed an office tower in Istanbul, blending geological heritage with modern design to create a striking landmark that reflects both the city’s history and contemporary elegance. In addition, the firm transformed sound waves into architectural elements for a retail store in Istanbul.
Project facts
Project name: Museum of Istanbul
Architects: Salon Alper Derinbogaz
Lead architect: Alper Derinbogaz
Location: Topkapi, Istanbul
Client: Istanbul Metropolitan Municipality, Cultural Assets Department.
Design Date: 2015-2016
Construction Date: 2017-Ongoing
Site Area: 10.000 m2
Covered Area: 37.879 m2
Curatorial Design: Luca Molinari Studio
Project Team: Mert Ozan Er, Nida Karışık, Egemen Kaya, Thibault Jalby, Cansu Altıntaş, Şevki Topçu, Ecem Çınar, Orçun Girgin, Aras Kalkan, Tevfik Saygın Özcan
Consultants
Curatorial Design: Luca Molinari Studio
Landscape Design: Praxis Landscape, Enise Derinboğaz
Façade Engineering: Newtecnic, London
Parametric Design: Satoru Sugihara / Atlv, Los Angeles
Structural Peer Review: Peter Bauer, Werkraum, Vienna
Graphic Design: Publicomm, Angelo Dadda, Milan
Animation: Refik Anadol, Antilop
Industrial Design: Meriç Kara
Structural Engineering: Balkar Construction, İrfan Balioğlu
Earthquake Engineering: Nuray Aydınoğlu, Erkan Özer
Electrical Engineering: Hb Teknik, Hüseyin Gülsoy
Mechanical Engineering: Çilingiroğlu Engineering, Sarven Çilingiroğlu
BIM Consultancy: Laterna Partners, Hayri Demirçapa
Lighting Design: SLD Studio
Orientation Design: Pompaa
Fire Engineering: Istanbul Technical University, Abdurrahman Kılıç
Infrastructure Engineering: Erimco
Sustainability Consultant: ERKE
Project Management: PY Uluslararası
Acoustic Consultancy: Istanbul Technical University, Nurgün Beyazıt
Museum Management Consultancy: Mimar Sinan Fine Arts University, Nevra Ertürk
Conservation and Restoration Consultancy: Mimar Sinan Fine Arts University, Özer Alptimur
Geotechnical Drilling and Reporting: Bilgi 2000
Quantity Surveyor: Somay Consulting, Songül Kayahan
Book Design: Puna Yayıncılık
Model: ATOLYE K, Murat Küçük
Tree Survey and Transplantation Report: Istanbul University Forest Engineering
Academic Consultants
Prof. Dr. Engin Akyürek, (Koç University, Director of Center for Late Antique and Byzantine Studies)
Prof. Dr. Ufuk Kocabaş, (Istanbul University, Faculty of Literature, Department of Conservation of Underwater Cultural Heritage, Chair of Moveable Cultural Heritage and its Renovation)
Prof. Dr. Mehmet Özdoğan, (Istanbul University, Department of Prehistory)
Prof. Dr. Baha Tanman, (Istanbul University, Faculty of Literature, Department of History of Art, Turk-Islamic Art)
Prof. Dr. Vedat Onar, (Istanbul University, Faculty of Veterinary, Department of Osteoarchaeology)
Prof. Dr. Oğuz Tekin, (Istanbul University, Faculty of Literature, Department of Prehistoric History)
Prof. Dr. Hülya Tezcan, (İstanbul University, Faculty of Art and Design, Department of Textile and Fashion)
Prof. Dr. Atilla Yücel, (Bilgi University University, Faculty of Art and Design, Department of Architecture)
Prof. Dr. Arzu Erdem, (Kadir Has University, Faculty of Art and Design, Department of Architecture)
Prof. Dr. Aslıhan Şenel, (Istanbul Technical University, Faculty of Architecture)
Arzu Haksun Güvenilir, (Mimar Sinan University, State Conservatory Department of Ethnomusicology)
The top image in the article is © Polynates.
All drawings © Salon Alper Derinbogaz.
> via Salon Alper Derinbogaz
Alper Derinbogaz building cultural museum Museum of Istanbul Salon Alper Derinbogaz
