Submitted by WA Contents
ARP - Architecture Research Practice renovates a decade-old structure with simple geometry
Greece Architecture News - Oct 31, 2025 - 06:06 882 views
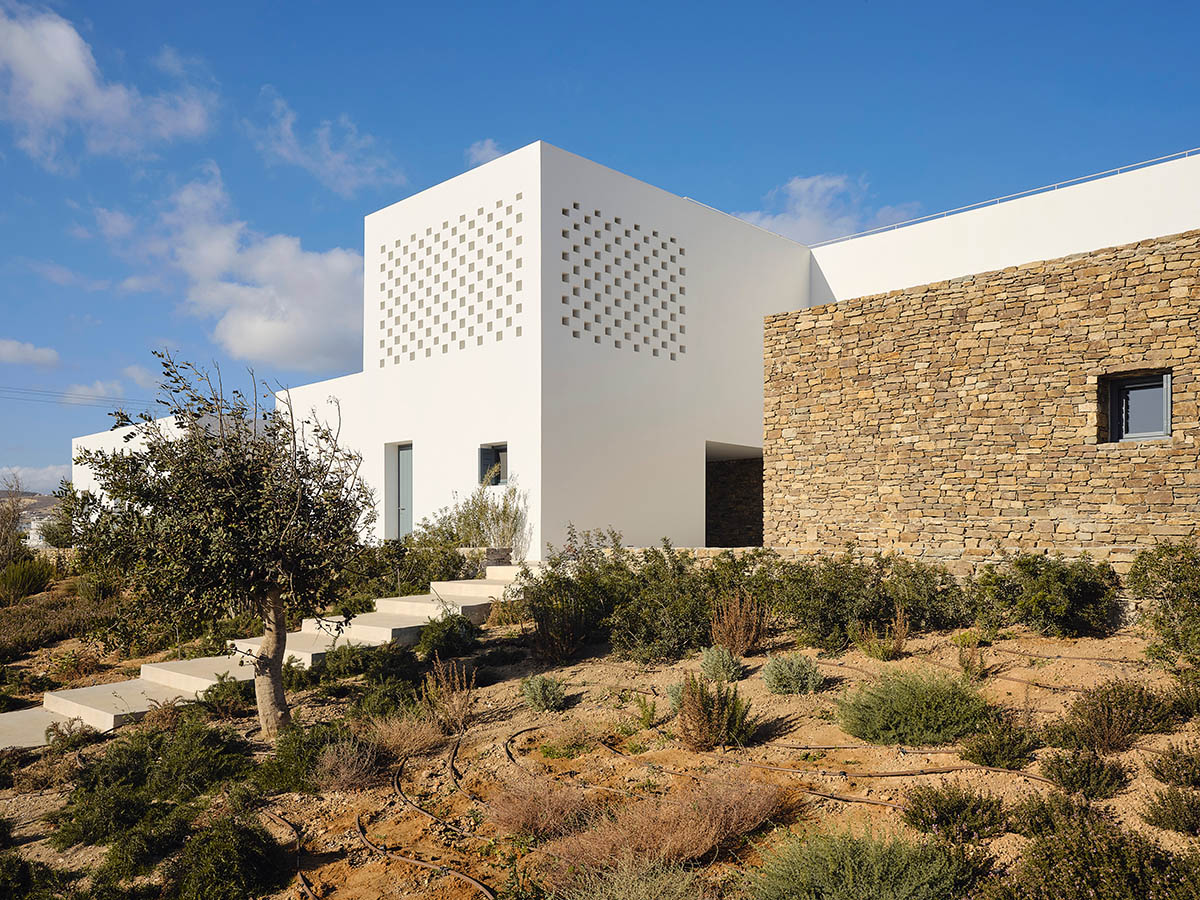
Athens-based architecture studio ARP - Architecture Research Practice has renovated a decade-old structure with simple geometry by using "subtraction" and "addition" methods within the volumes.
Named Tetris House, the cubic house is located in Antiparos, Cyclades, Greece. The house, where the relationship between solid and void is meticulously constructed, creates a sharp contrast with the combination of simple white volumes and earthy stone volumes.
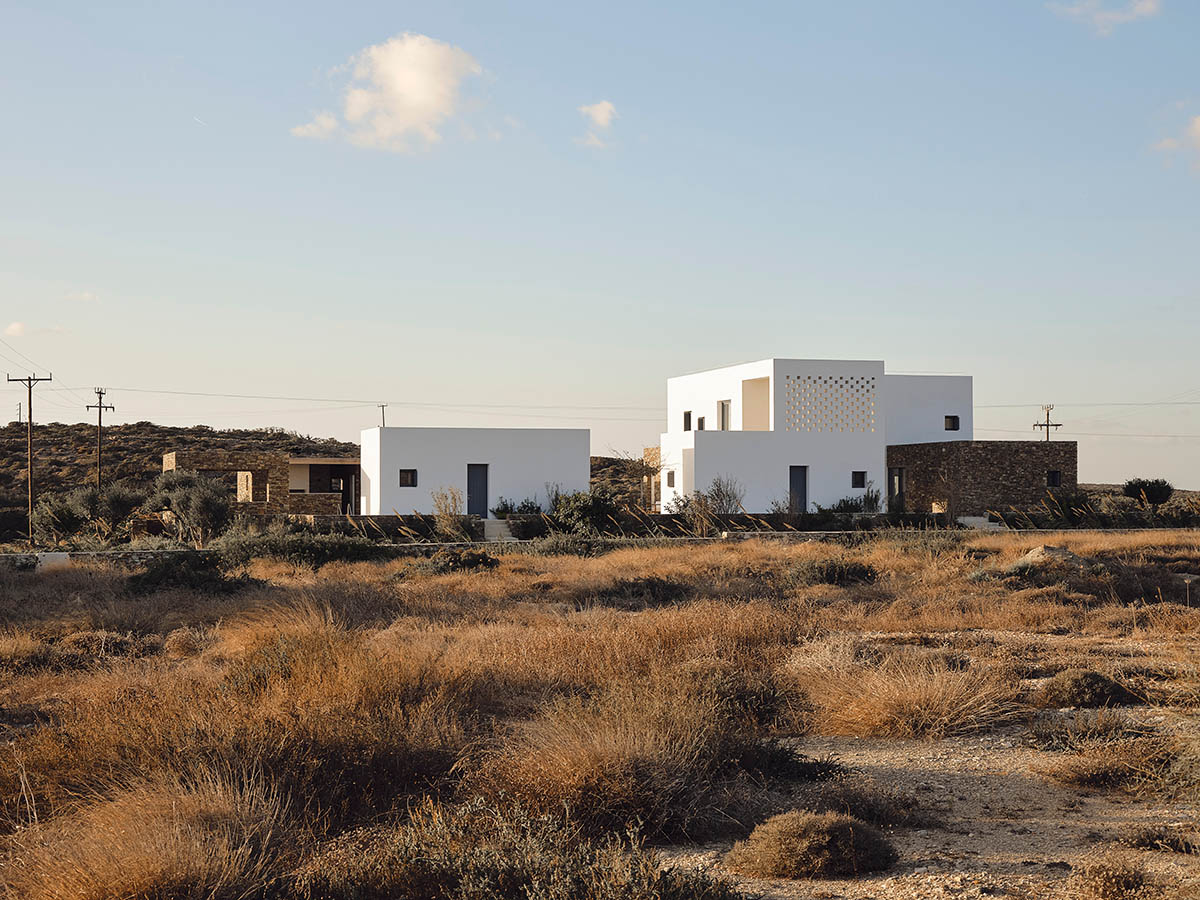
These buildings first appeared in Greece as a result of a regulation that permitted building owners to prolong the validity of their permits if they only built the buildings' structural framework, according to ARP - Architecture Research Practice, led by Greek architect Argyro Pouliovali.

This frame had remained in the landscape for more than ten years when the architects were commissioned. Given the growing burden of overtourism on the Cycladic islands, the decision to utilize the existing concrete frame was made with intention, acknowledging fundamental issues of sustainability, economy, and legislation in architecture.

In response, the architects used simple geometries in a subtraction and addition technique. To attain formal and programmatic clarity, they painstakingly removed only the most necessary portions of the original building and added L-shaped and rectangular volumes.
This strategy gave the lot an unwavering answer that went beyond its previous limitations and intricate rules.
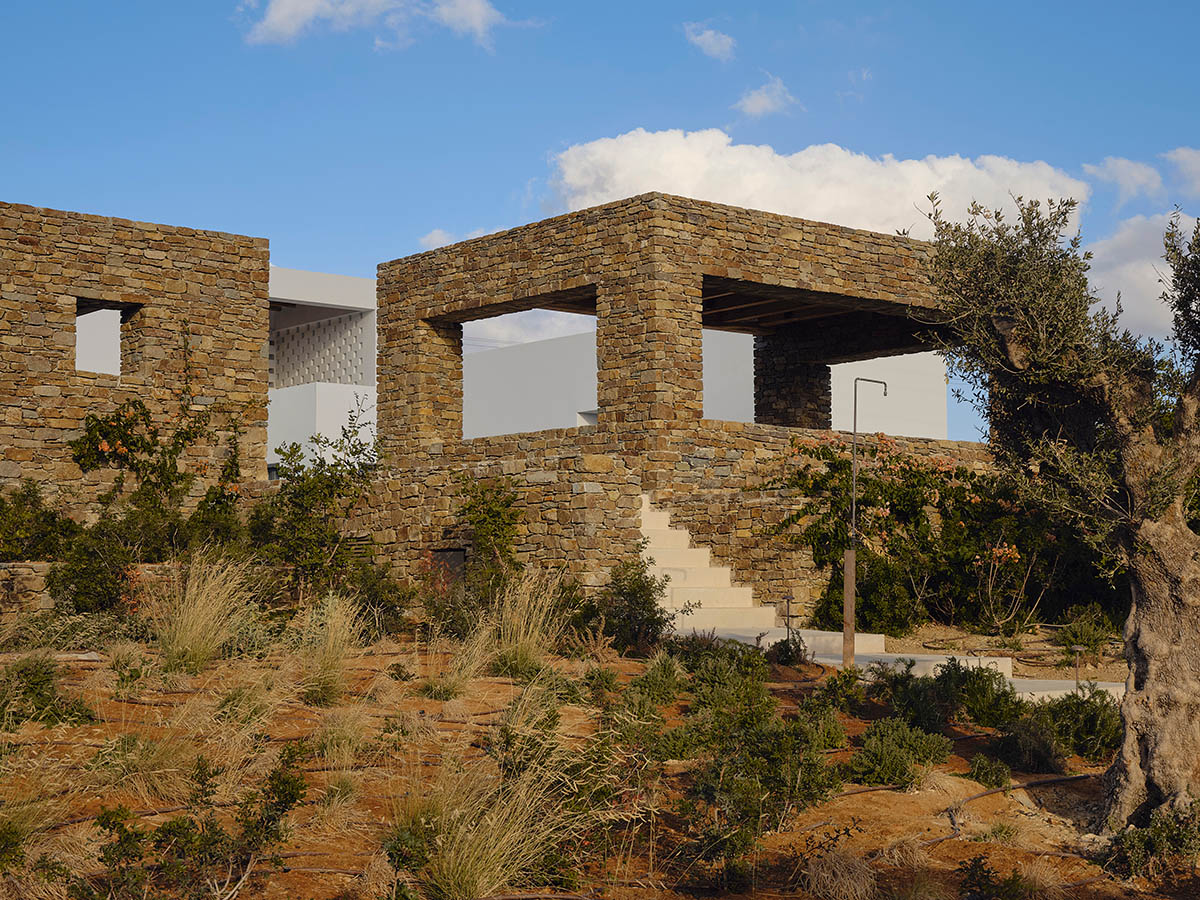
The flat topography and close proximity to the village and port define the site itself. It lacks the extroversion of the usual seaside plot, with neighbors on all sides save the western boundary, which is likely to stay undeveloped because of its protected forestry status.

The house is an intricate dance between openness and introversion. An inner courtyard is created at ground level by the thoughtful arrangement of volumes around a central pool, striking a balance between privacy and unhindered vistas in areas where work is either planned or has already begun.

In this sense, the house moves away from a traditional layout of rooms and suggests a more communal way of living where water serves as the main focus of everyday activities. With a big window that lets residents see the port activities, the living room and master suite on the upper floor have a view of the busy port as well as the island's northern wilderness.

Independent access to the master level and roof, which give unhindered views, is provided by an outdoor stairway. With its straightforward geometry, the house almost inconspicuously emerges and pays homage to its surroundings.
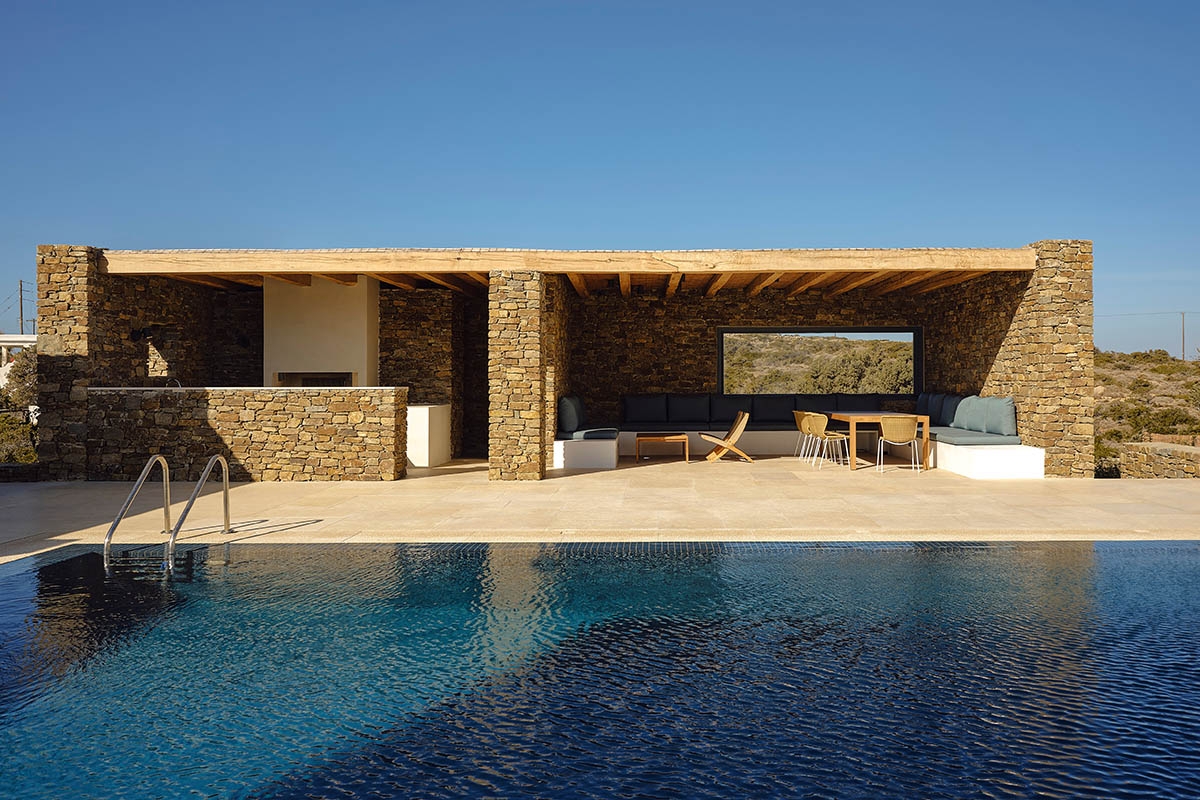
A skylight at the top of the interior stairs turns them into a cooling tower for the house, aside from the usual cross-ventilation and effective thermal insulation techniques. Without adding to the strain on the grid, PV panels supply enough electricity for the building to run.
Without disregarding the reality of developing amid the existing community sprawl, native trees and plants provide solitude by requiring less water and blocking views of nearby hotel services.
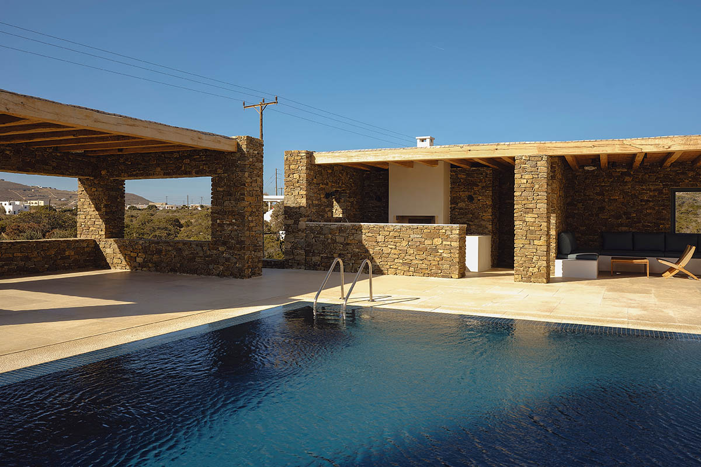
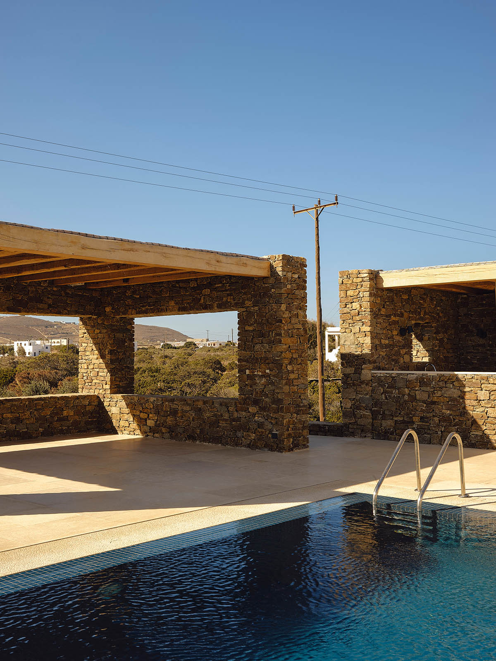
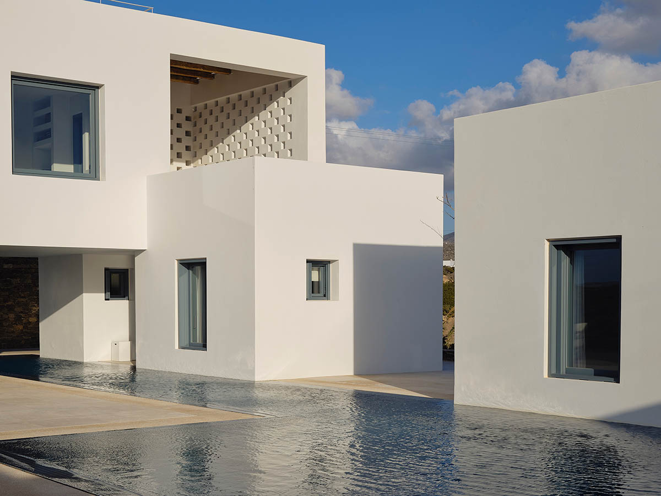
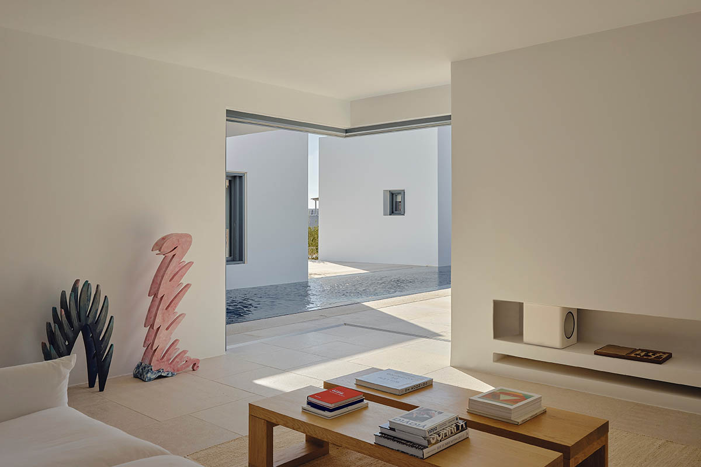
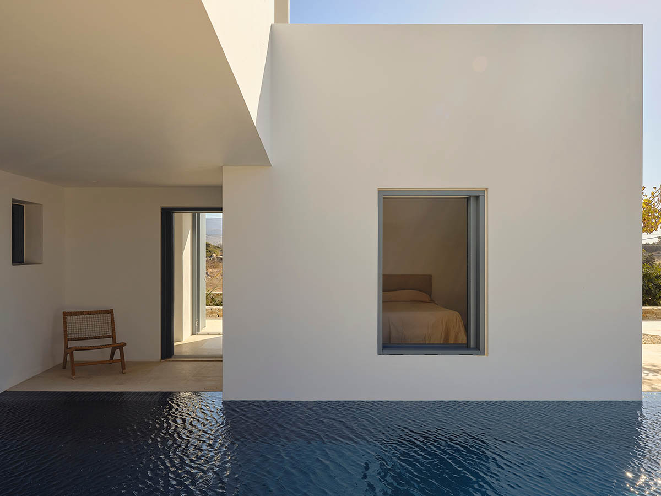
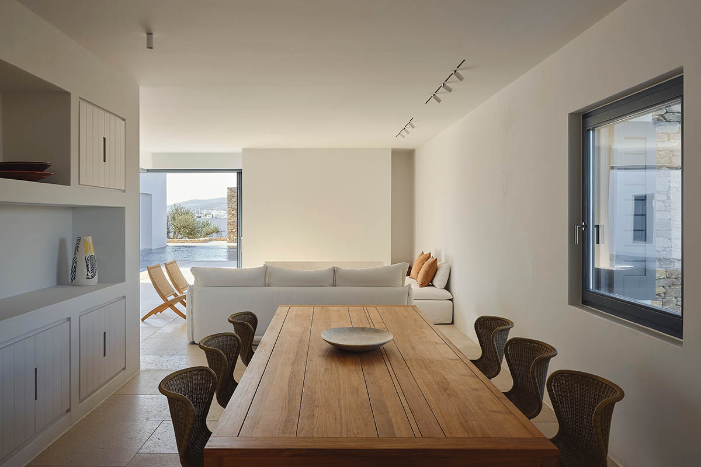
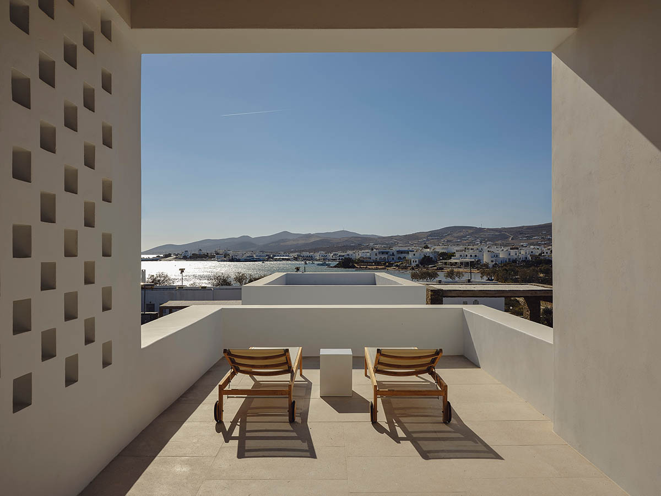
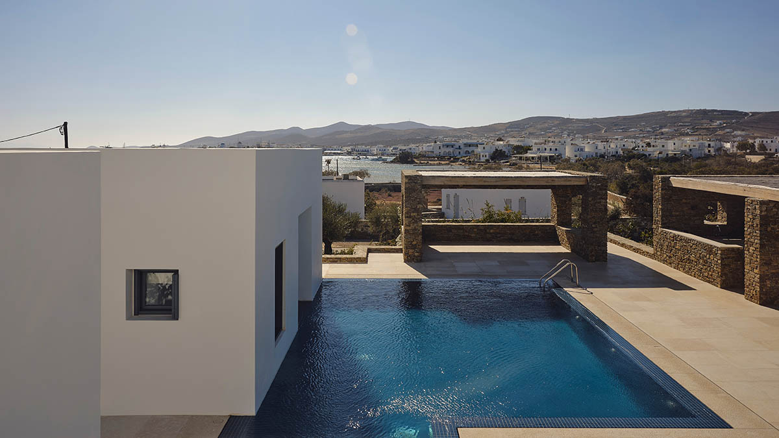
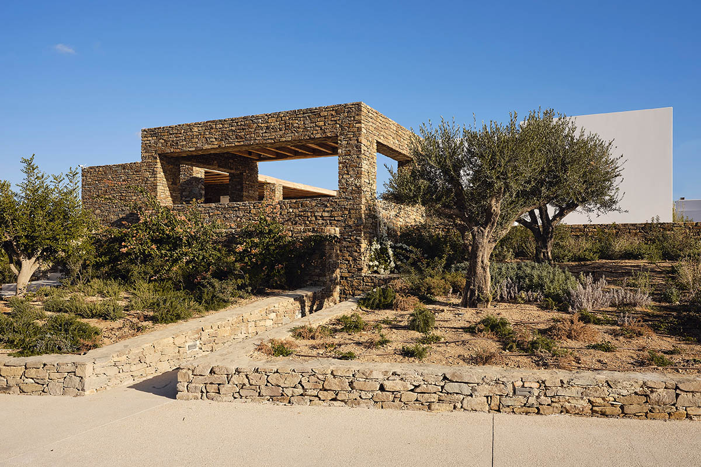
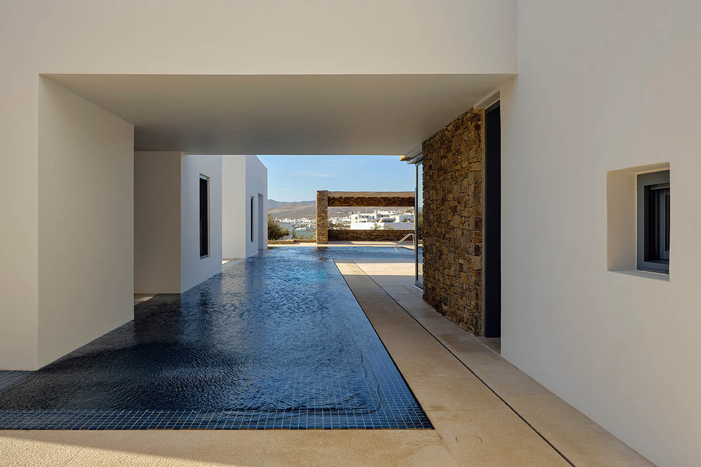
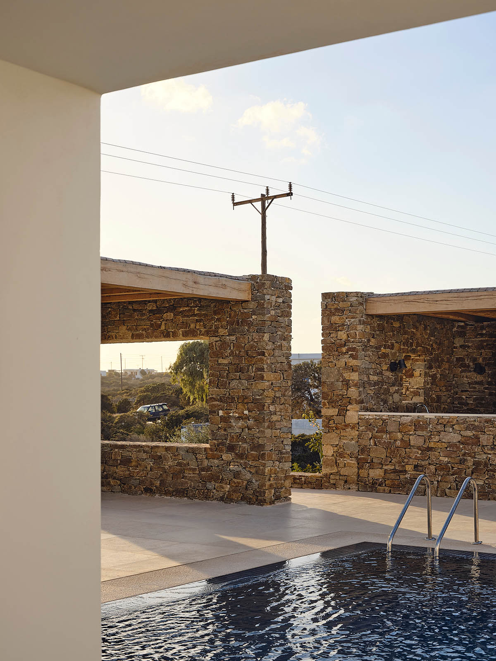

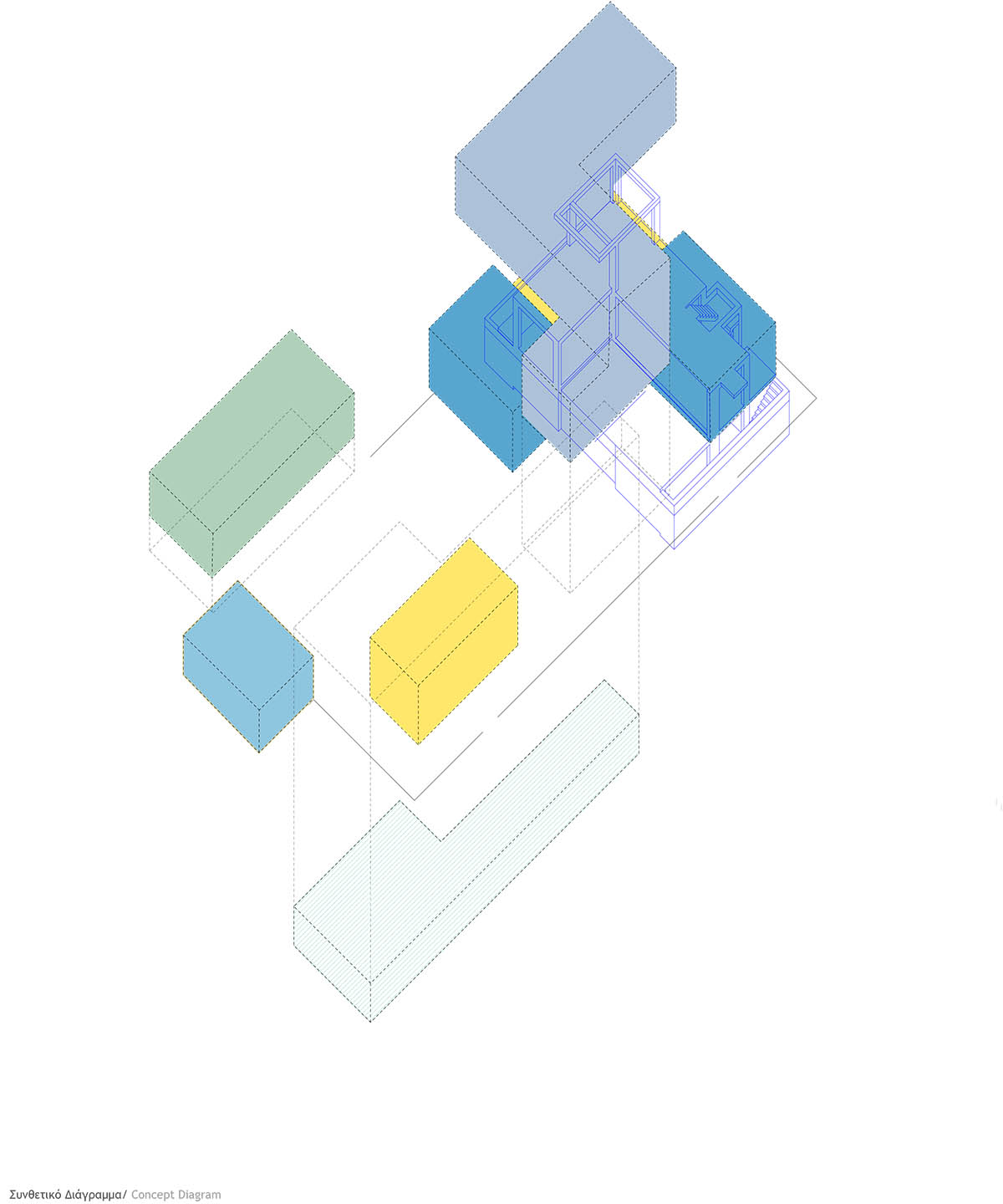
Axonometric diagram

Axonometric, Master Plan
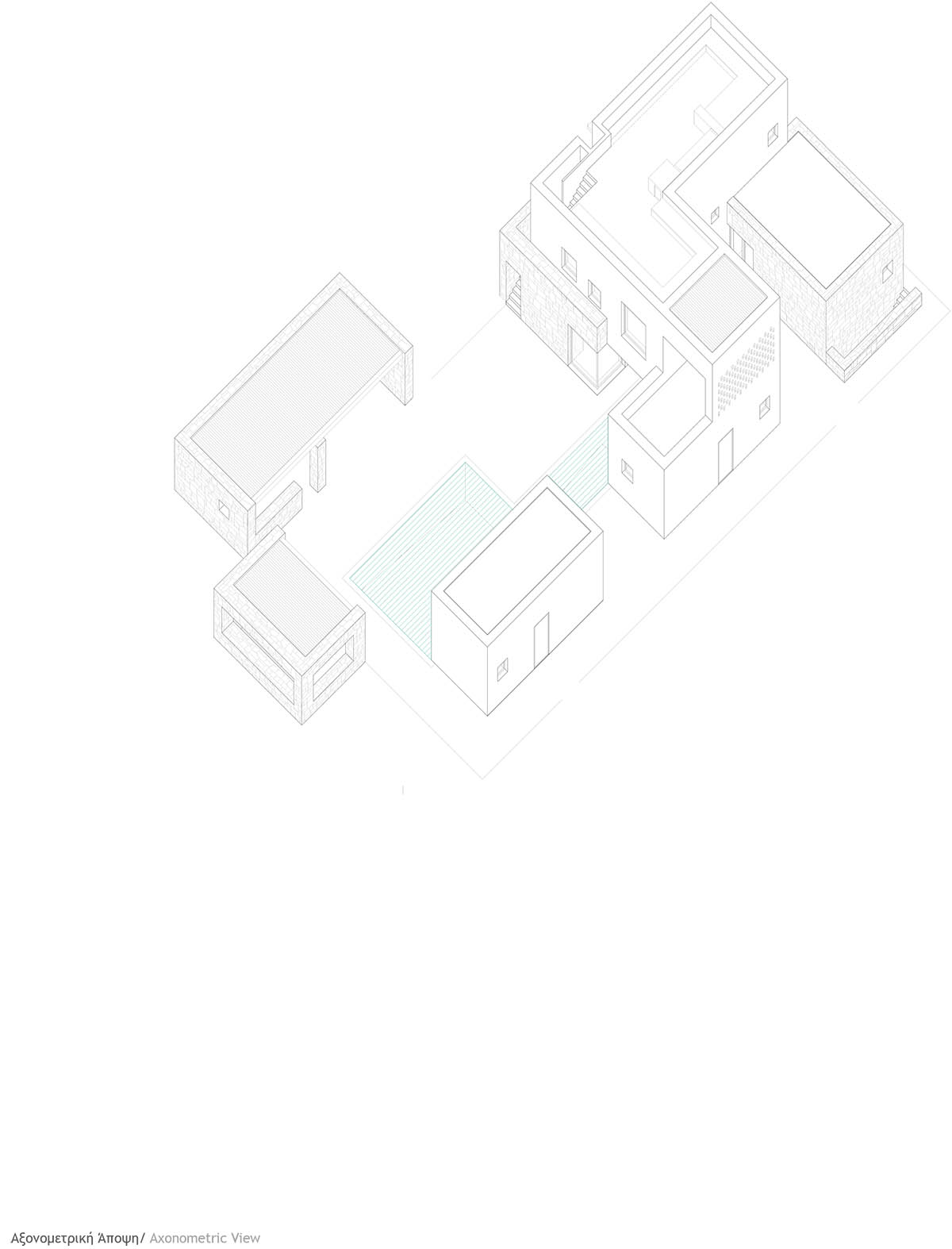
Axonometric, View
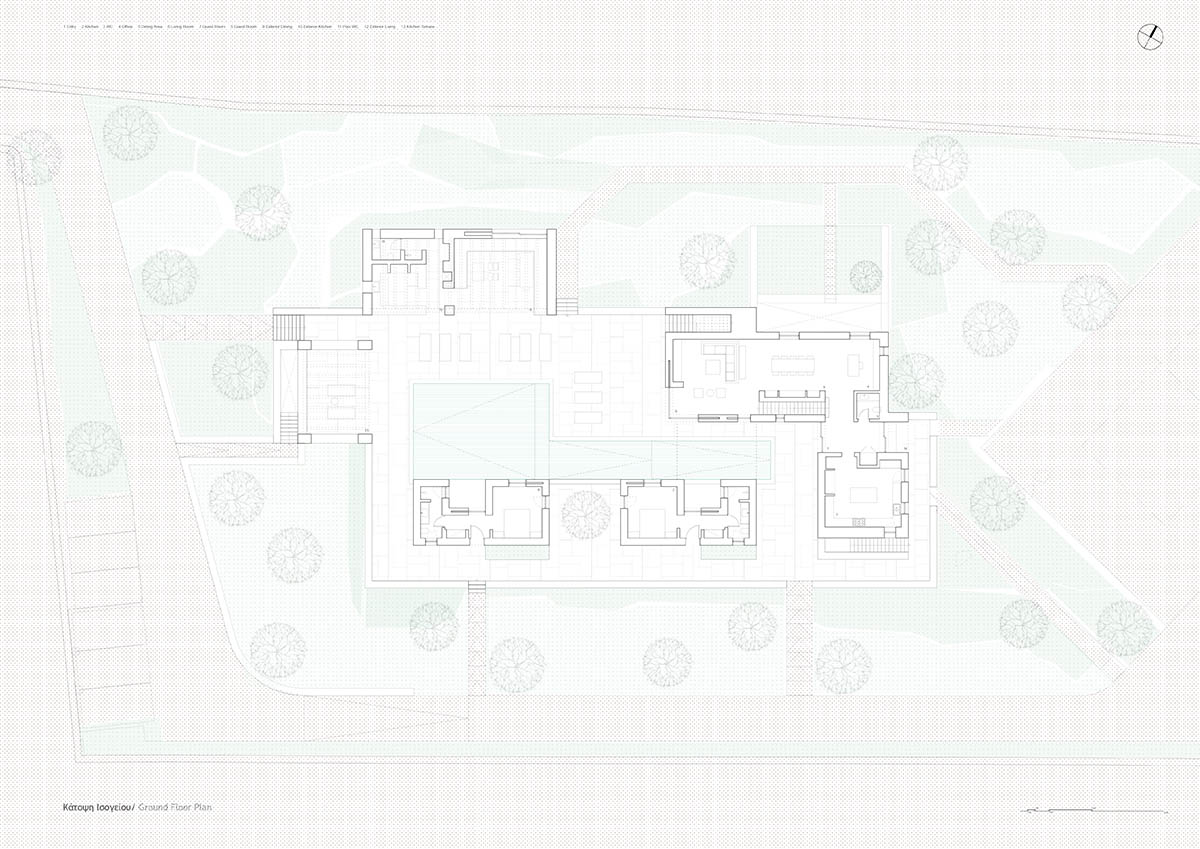
Ground floor plan

First floor plan
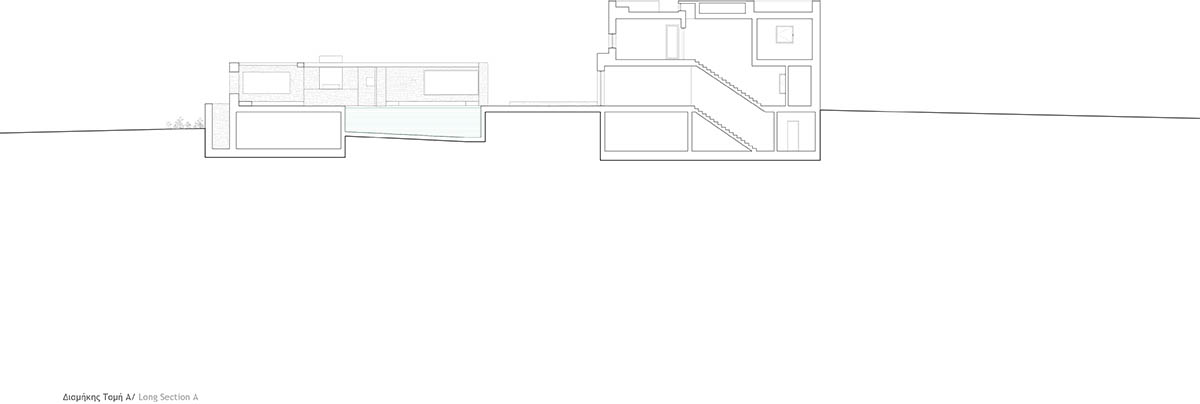
Section A
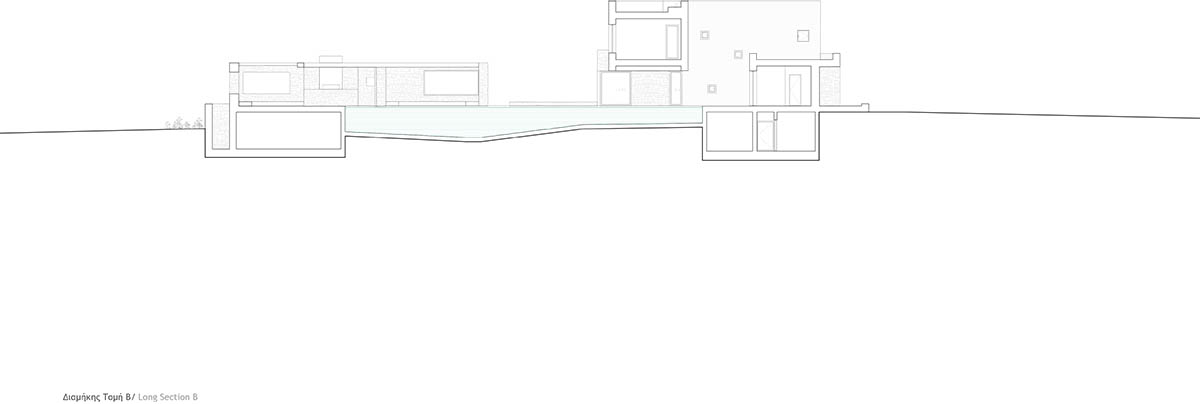
Section B

East Elevation

North Elevation
Previously, ARP - Architecture Research Practice designed a residence that is solved in two volumes on the hills of the Cycladic island of Antiparos, Greece.
ARP – Architecture Research Practice is an architecture studio based in Athens, Greece. Founded in 2014 by Argyro Pouliovali, the practice has worked across several scales and typologies, ranging from private residences and hospitality and cultural projects, to custom-designed objects and furniture.
Project facts
Project name: Tetris House
Completion date: September 2024
Location: Antiparos, Cyclades, Greece
Client: Private
Architects: ARP - Architecture Research Practice
Mechanical engineers: TETRAS S.A.
Structural engineers: Erisma
Interiors: Vana Krimnioti
Landscape architect: H. Pangalou & Associates
General contractor: Doriki Techniki
All images © Giulio Ghirardi Studio.
All drawings © ARP - Architecture Research Practice.
> via ARP - Architecture Research Practice
ARP - Architecture Research Practice house renovation residential
