Submitted by WA Contents
OODA completes u-shaped Oeiras House in Oeiras, Portugal
Portugal Architecture News - Jan 24, 2025 - 13:31 3298 views
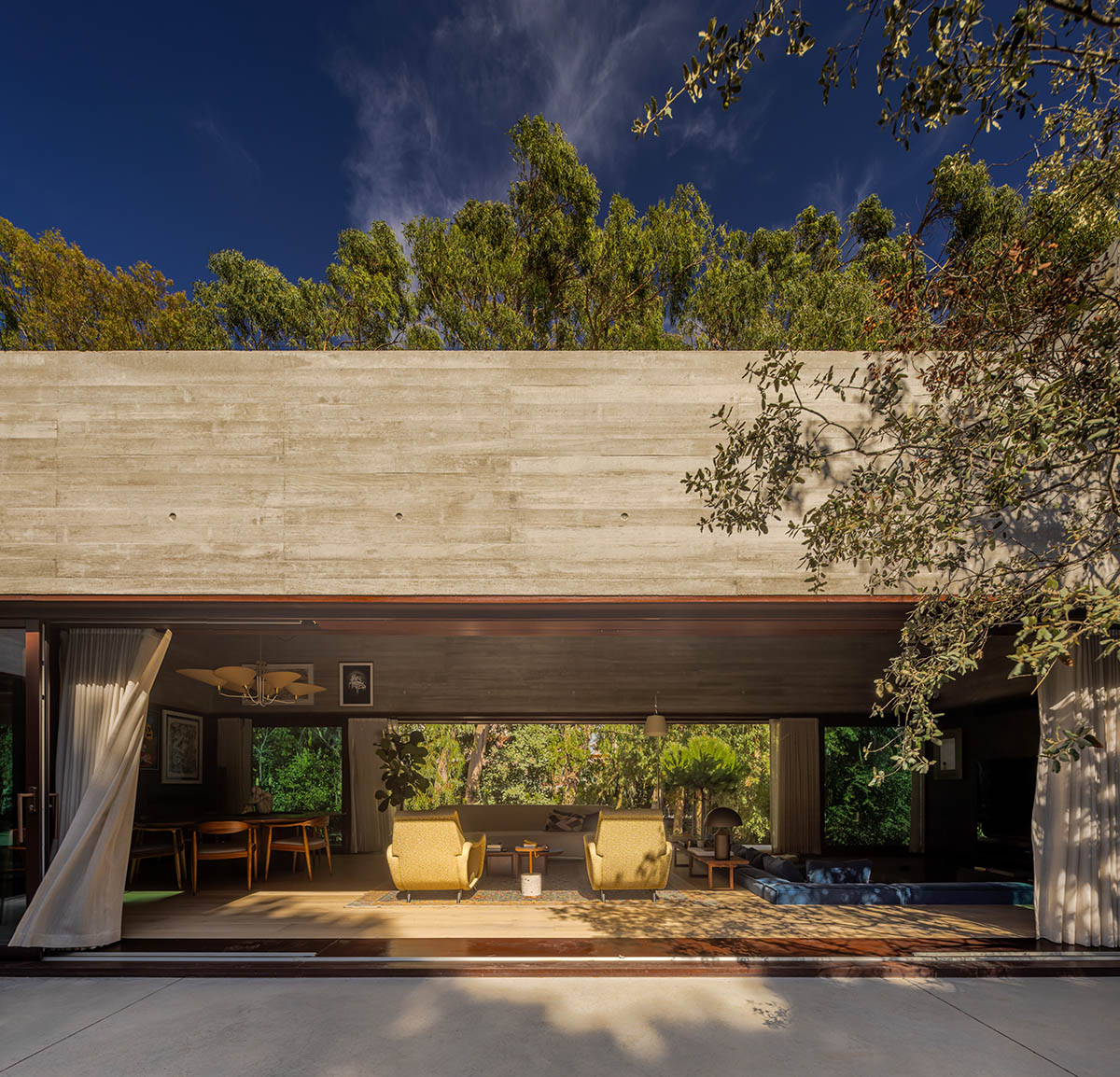
Portuguese architecture firm OODA has completed an U-shaped residence within the nature in Oeiras, Portugal.
Named The Oeiras House, the 350-square-metre house is shaped according to the boundaries of the site. The design is inspired by an existing slope that helps alleviate a dull and inconvenient environment at a higher level.
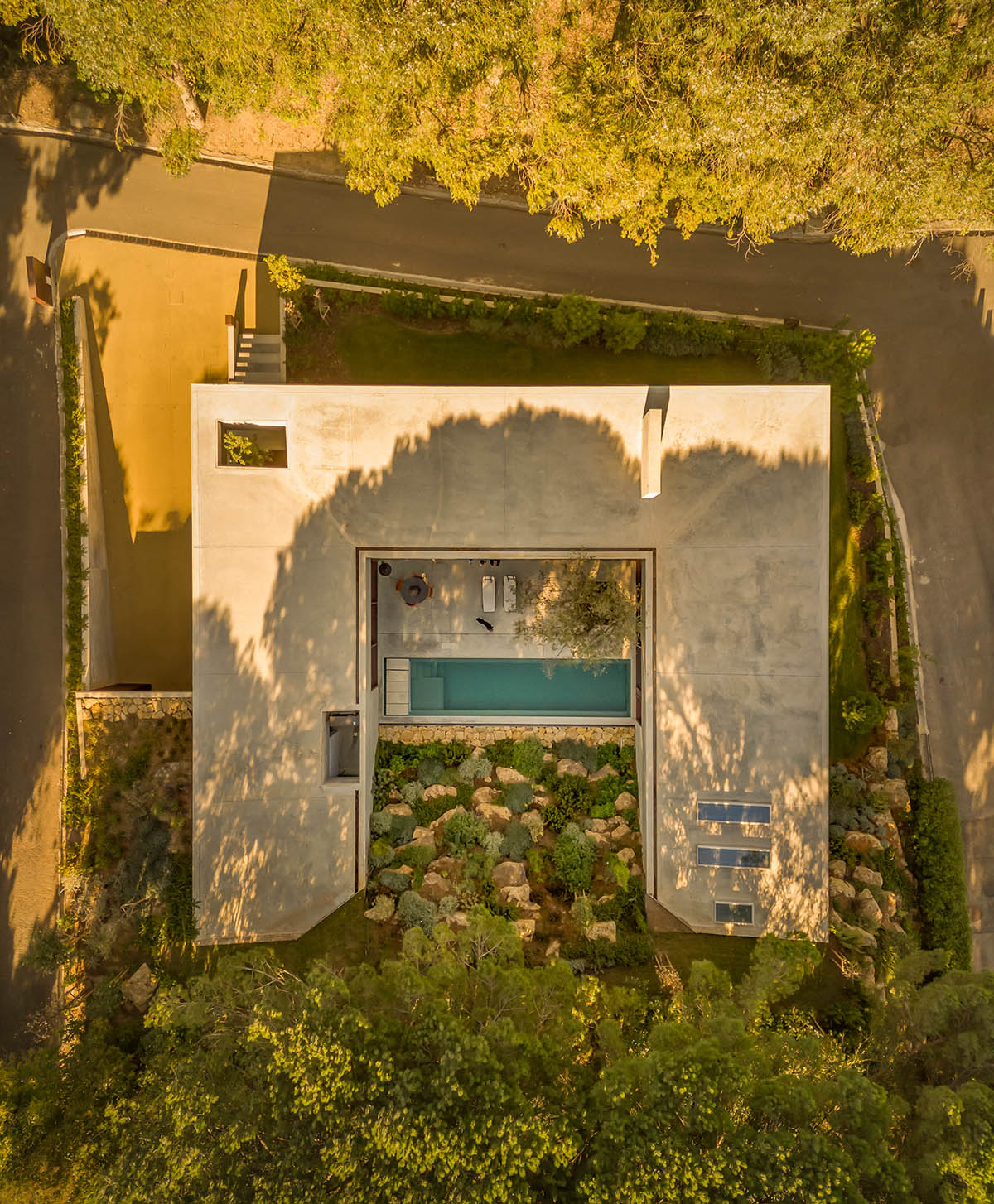
In order to believe in the affirmation and configuration of architecture through a regulating and distributing patio for the program, the method entails facing and balancing artificial and natural facts.
Natural and environmental values that are beneficial to the home are highlighted by rationalistic geometry and volumetry. The idea's raw material is the geography, which appears to be hostile.
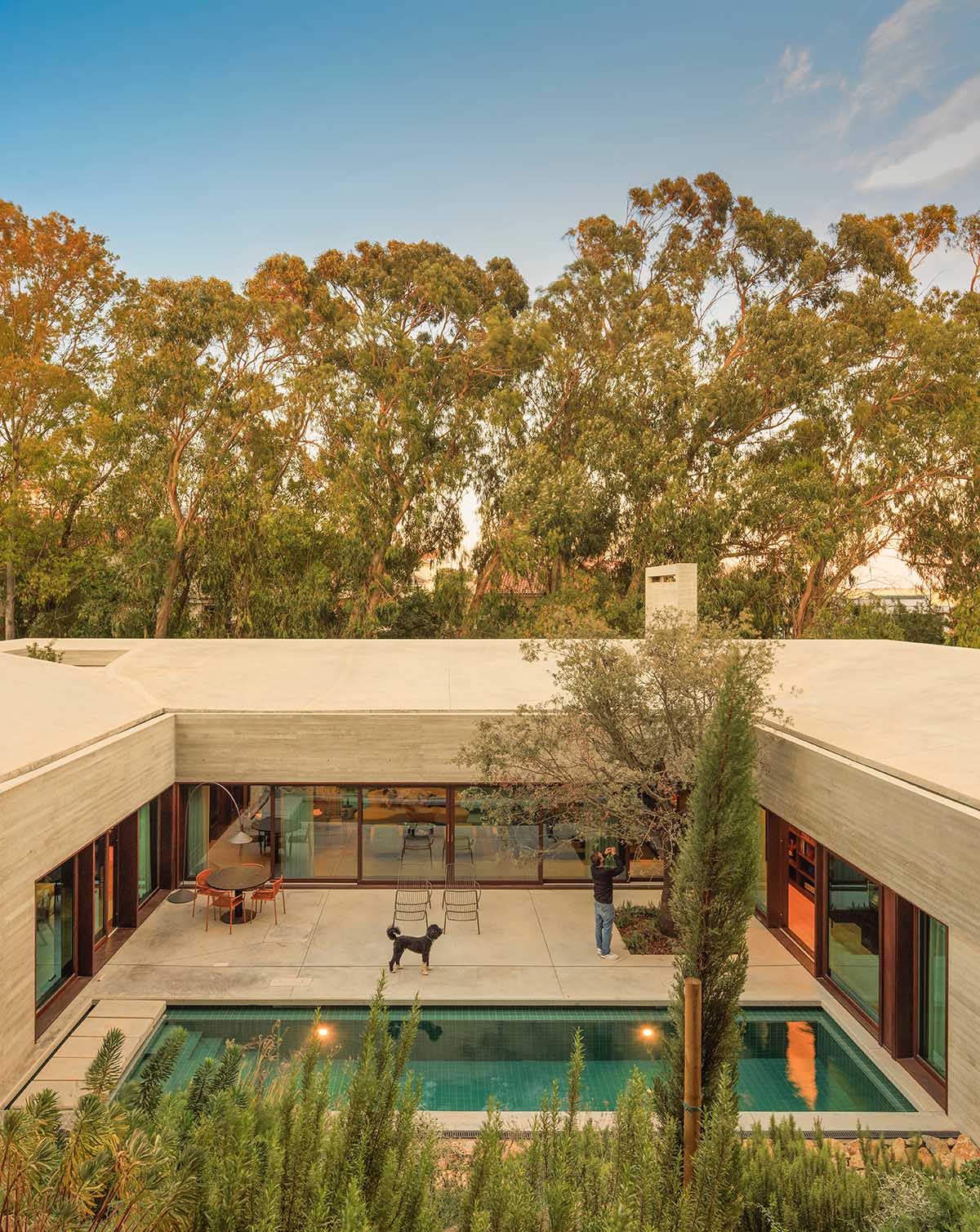
The entrance patio's half-buried condition and lack of lighting are offset by a water element in the form of a picturesque pool. A transparent and absent spatiality that dematerializes to articulate the entrance connects the three sides of the center void, which are diluted in the terrain and have individual and societal purposes, respectively.
The bulk, which is dense and firmly fixed to the slope, floats to allow the soil to move and advance between the patio's exterior and center while maintaining the coherence and continuity of the plant.

Different transparencies created by the negative of the sloped and accessible ceiling confirm the transversal section's static horizontality, which is agitated by diagonal cross movements.
This is because of the topography, which gives the roof additional dimensions and functions that extend the house's story.

The adopted materiality validates this overall and global dimension through the house closings. As usual, the architecture seems transformational, yet it can also provide the environment solidity and quality.
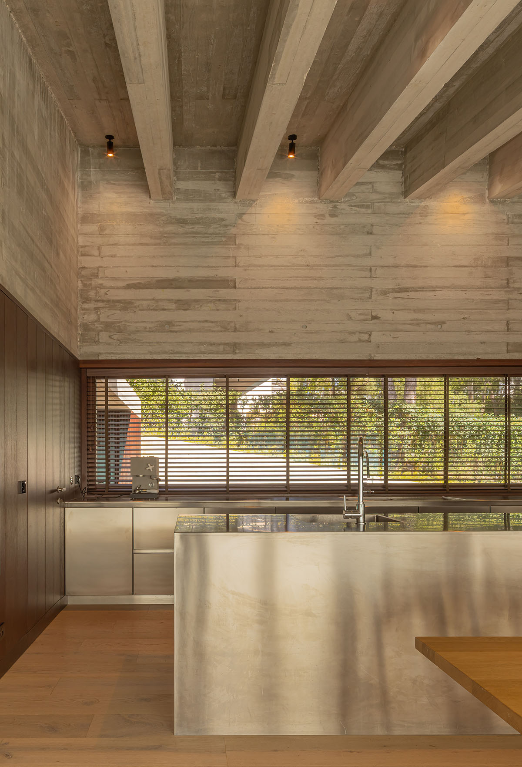
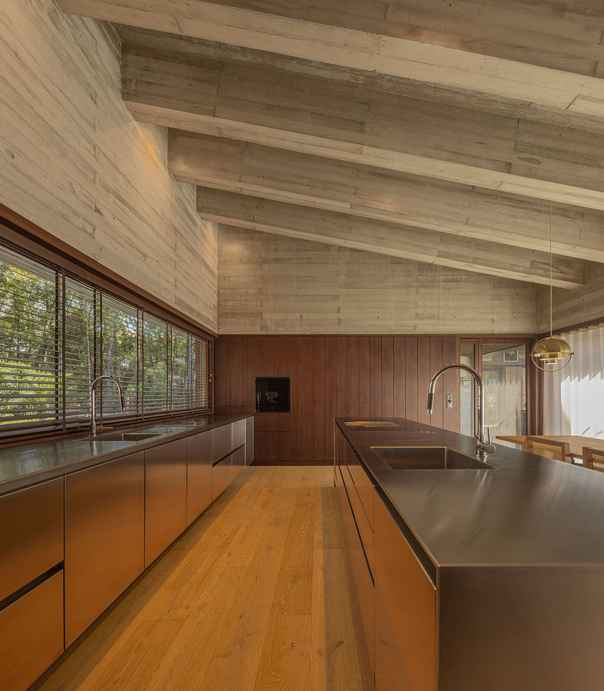
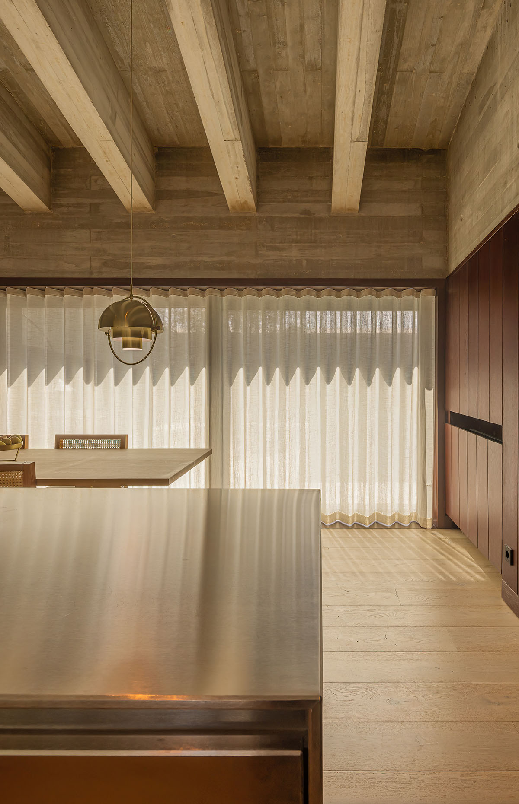
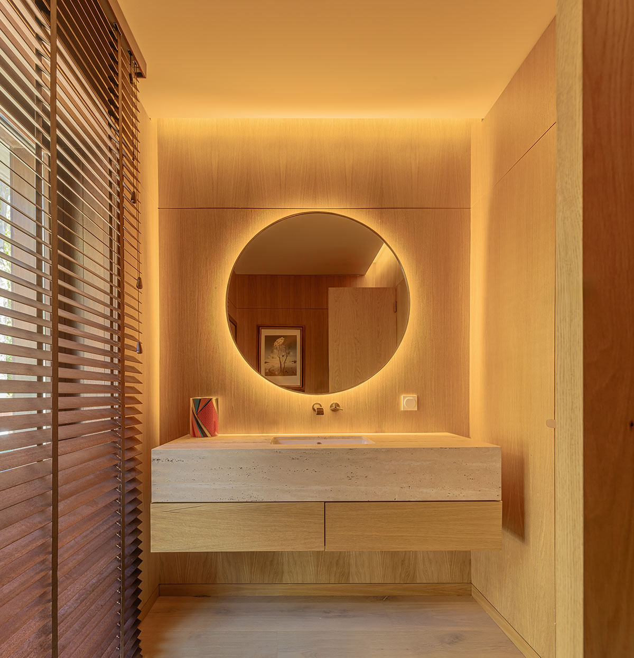
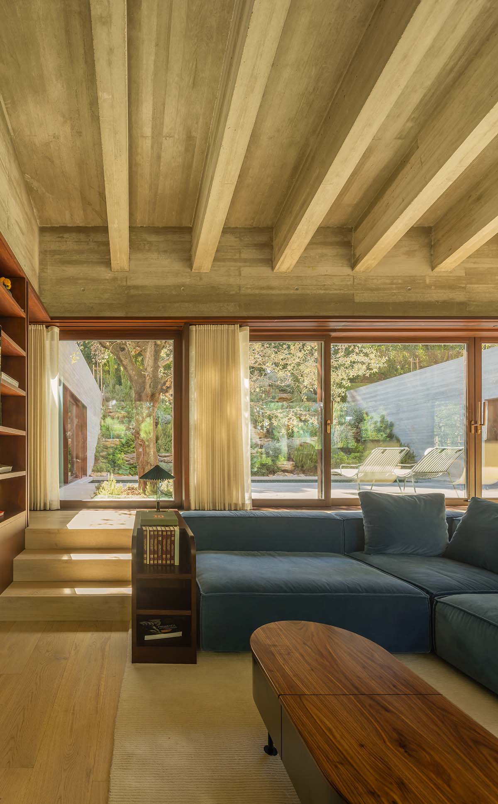
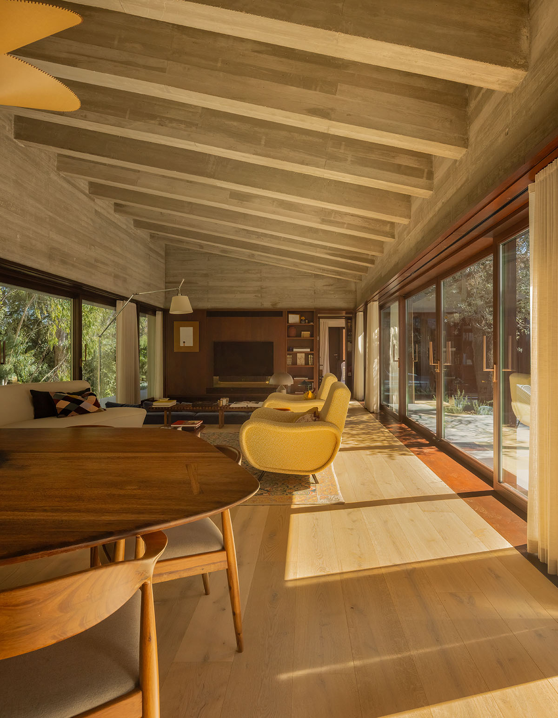
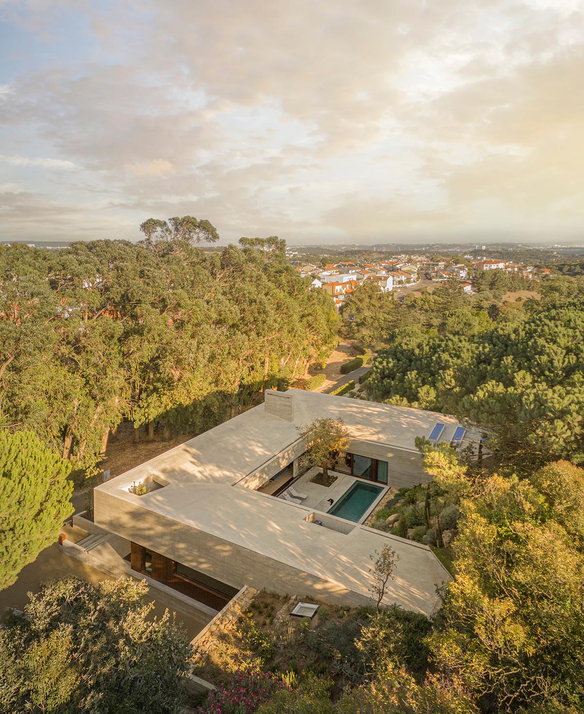
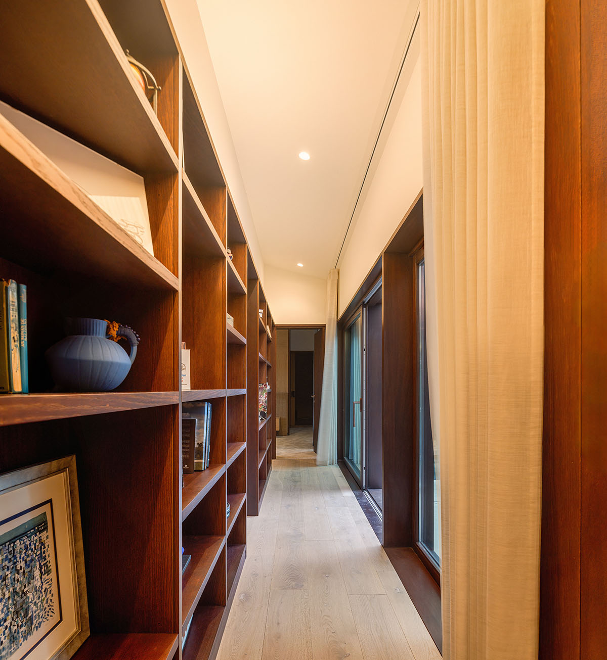
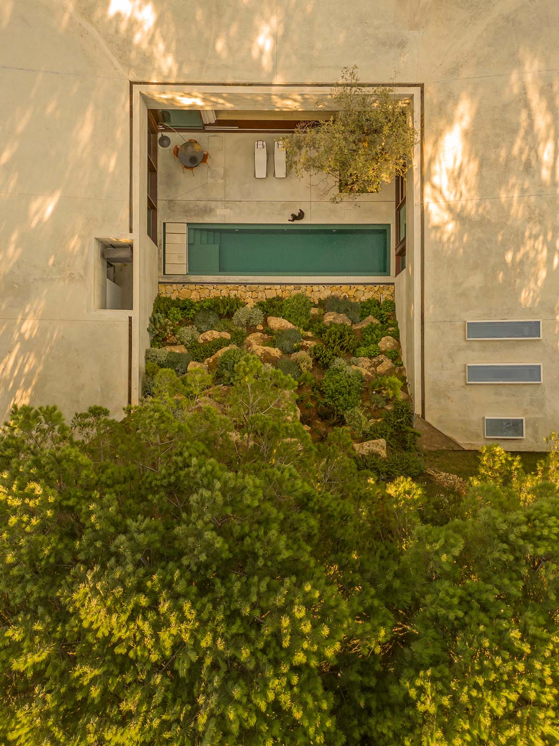
OODA, recently, unveiled design for a new high-rise that comprises a pair of "fragmented" volumes in the center of Tirana, Albania. In addition, the firm completed a student residence with colonnaded skin in the City of Porto, Portugal.
OODA is led by four partners Diogo Brito, Francisco Lencastre, João Jesus, Julião Pinto Leite, and Rodrigo Vilas-Boas. Over fifty architects of various nationalities make up OODA's team, which works on a variety of projects of various sizes and initiatives.
Project facts
Project name: The Oeiras House
Architects: OODA
Location: Oeiras, Portugal
Date: 2018-2024
Size: 350m2
Landscape: p4 Engineering Tekk, A3R Lda
All images © Fernando Guerra | FG+SG Architectural Photography.
> via OODA
