Submitted by WA Contents
OODA unveils Ndarja, a pair of fragmented towers in the center of Tirana
Albania Architecture News - Nov 14, 2024 - 15:47 3965 views
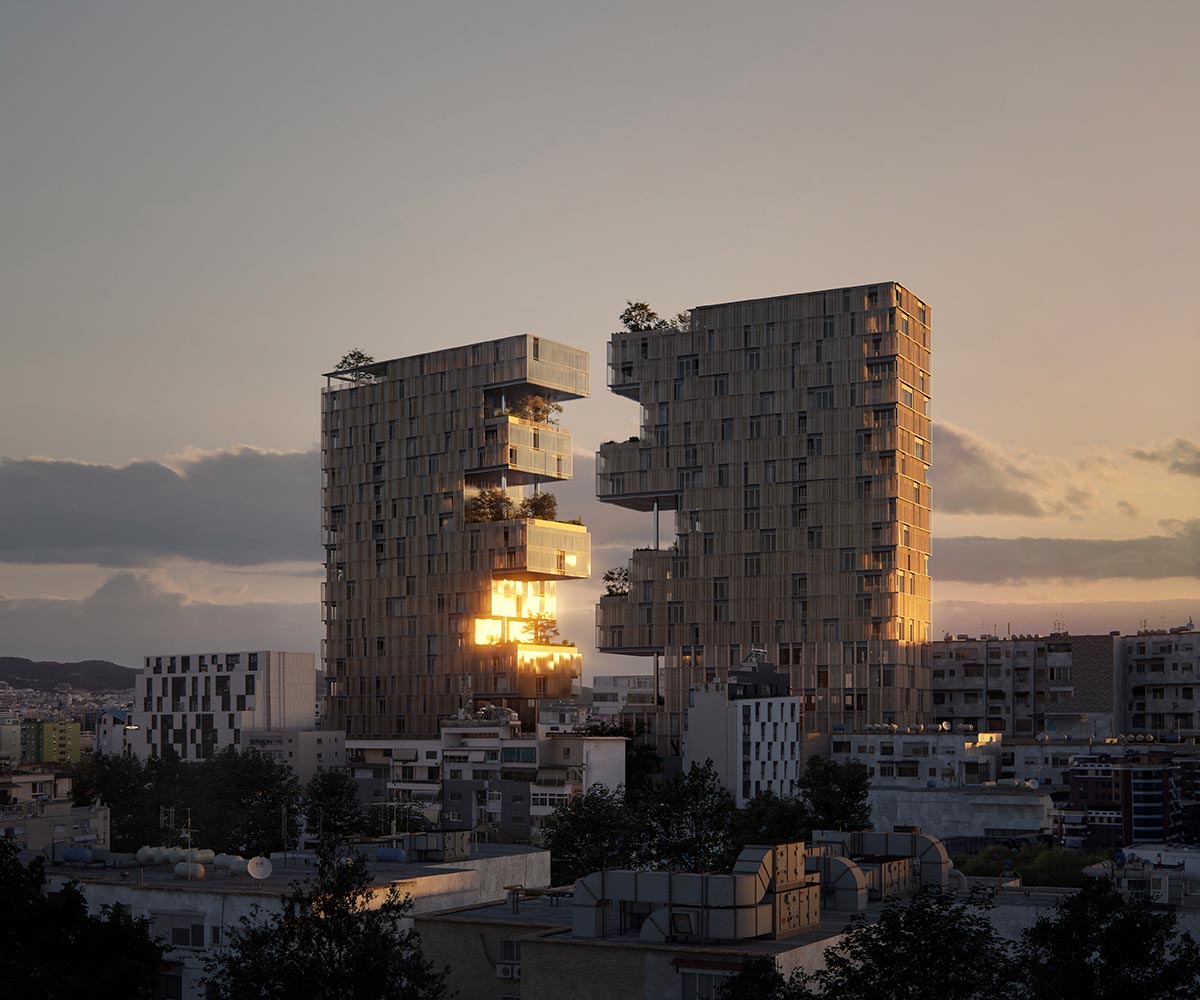
Portuguese architecture firm OODA has unveiled design for a new high-rise that comprises a pair of "fragmented" volumes in the center of Tirana, Albania.
Encompassing a total of 41,000-square-metre area, the project, called Ndarja, is located on Myslym Street in a central district of Tirana, where old and new converge.
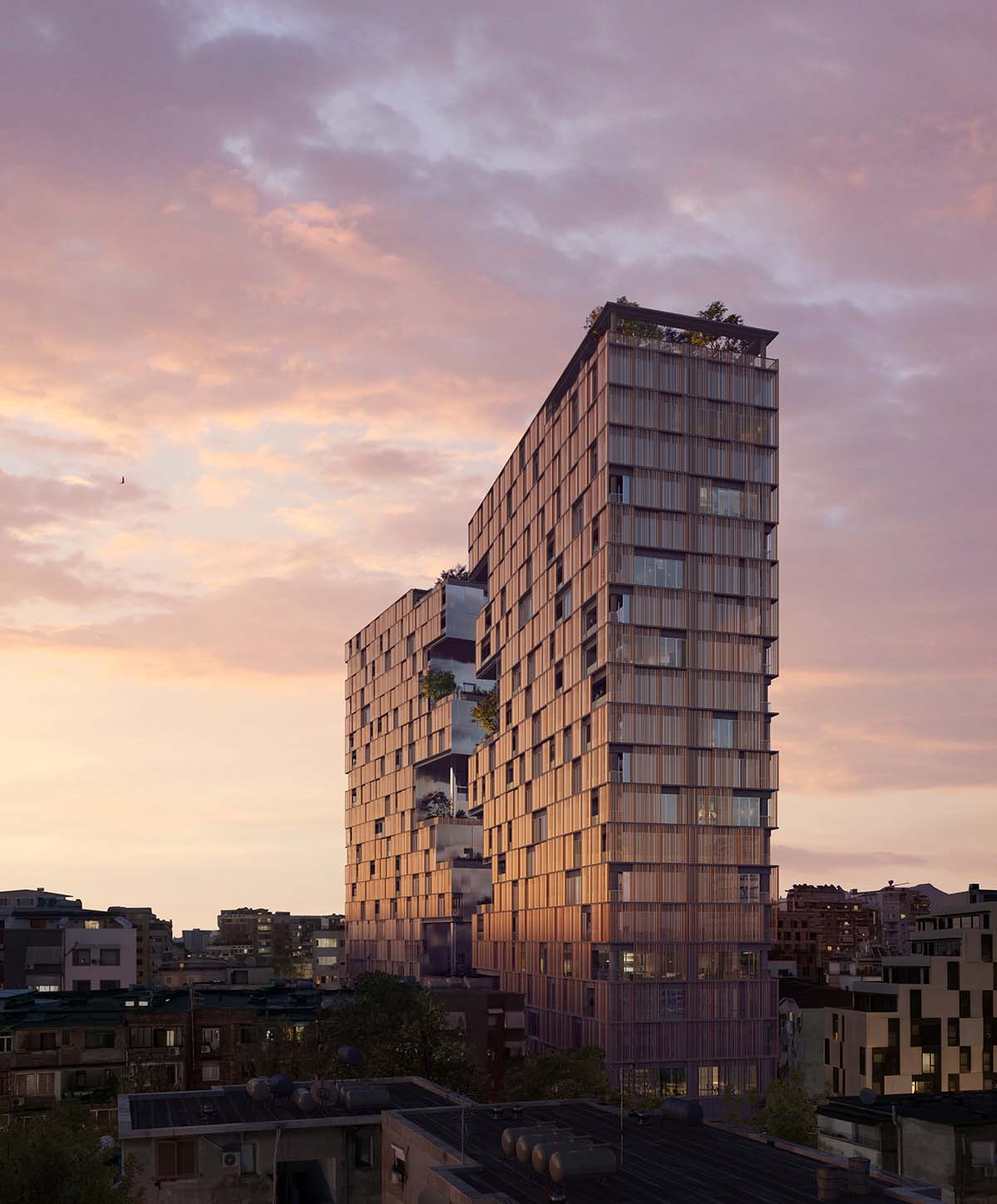
Image © Plomp
OODA has created two similar, fragmented volumes aligned at their narrowest sides, which it describes as "an opportunity for a break."
This fragmentation opens up a void that welcomes visitors into a square—a sanctuary for gatherings where individuals can escape the relentless pace of the city.
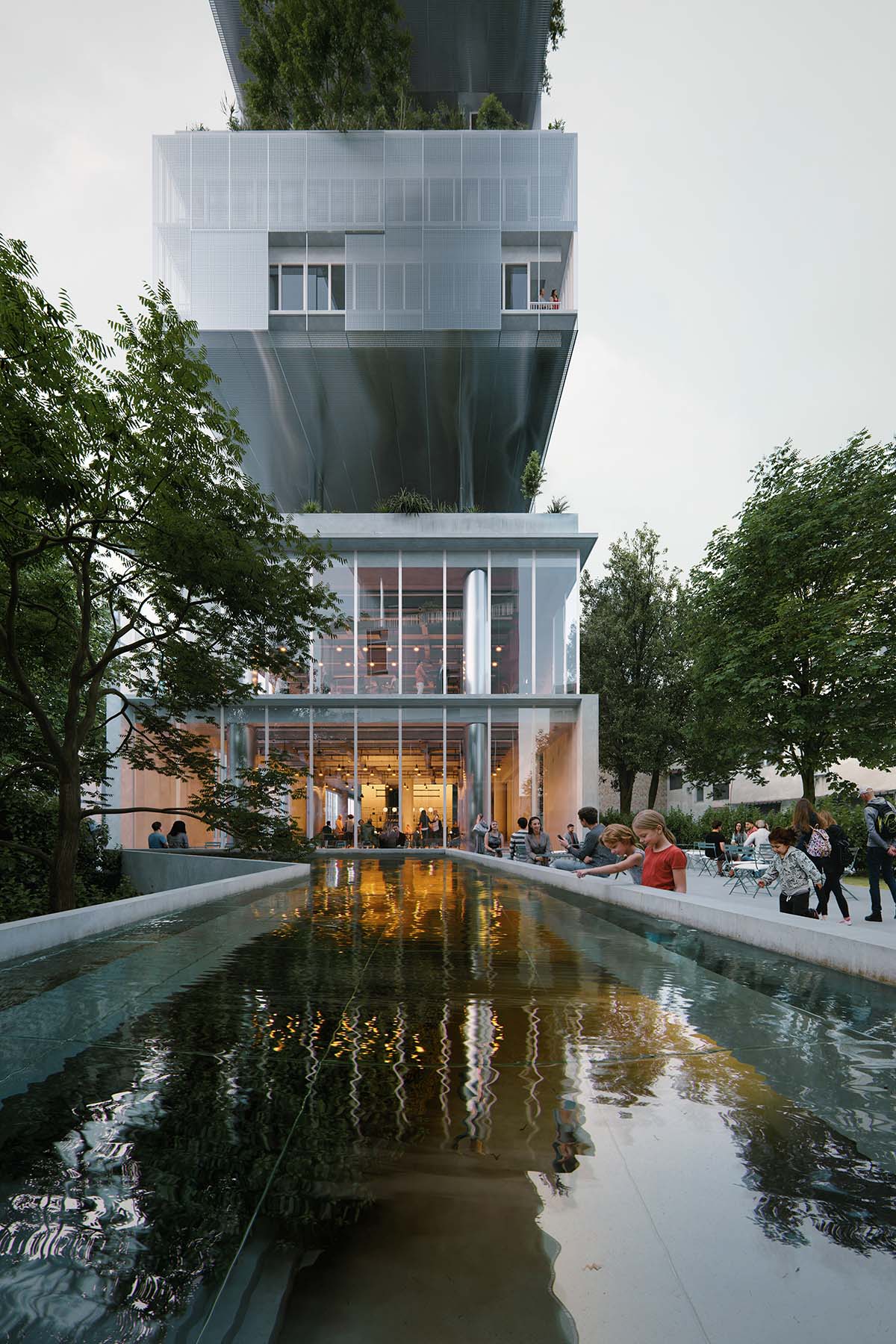
Image © Plomp
The structure, which combines commercial, residential, hotel, and office space, is tailored to the constantly changing urban morphology. This area, which is surrounded by lush vegetation and has a reflective water surface for illumination, softens the structure's solidity and lets the architecture breathe.
A fluid connection between the building and the street is encouraged by the "break" in the structure's volumes, which is accomplished by a rotating design.
At its center is a transparent water mirror that connects the outside and inside by attracting natural light from below. This open space creates a pleasant microclimate for the neighborhood by combining the greenery from the square, the balcony gardens, and the surrounding streets. The square transforms into a genuine urban oasis rather than merely a corridor.
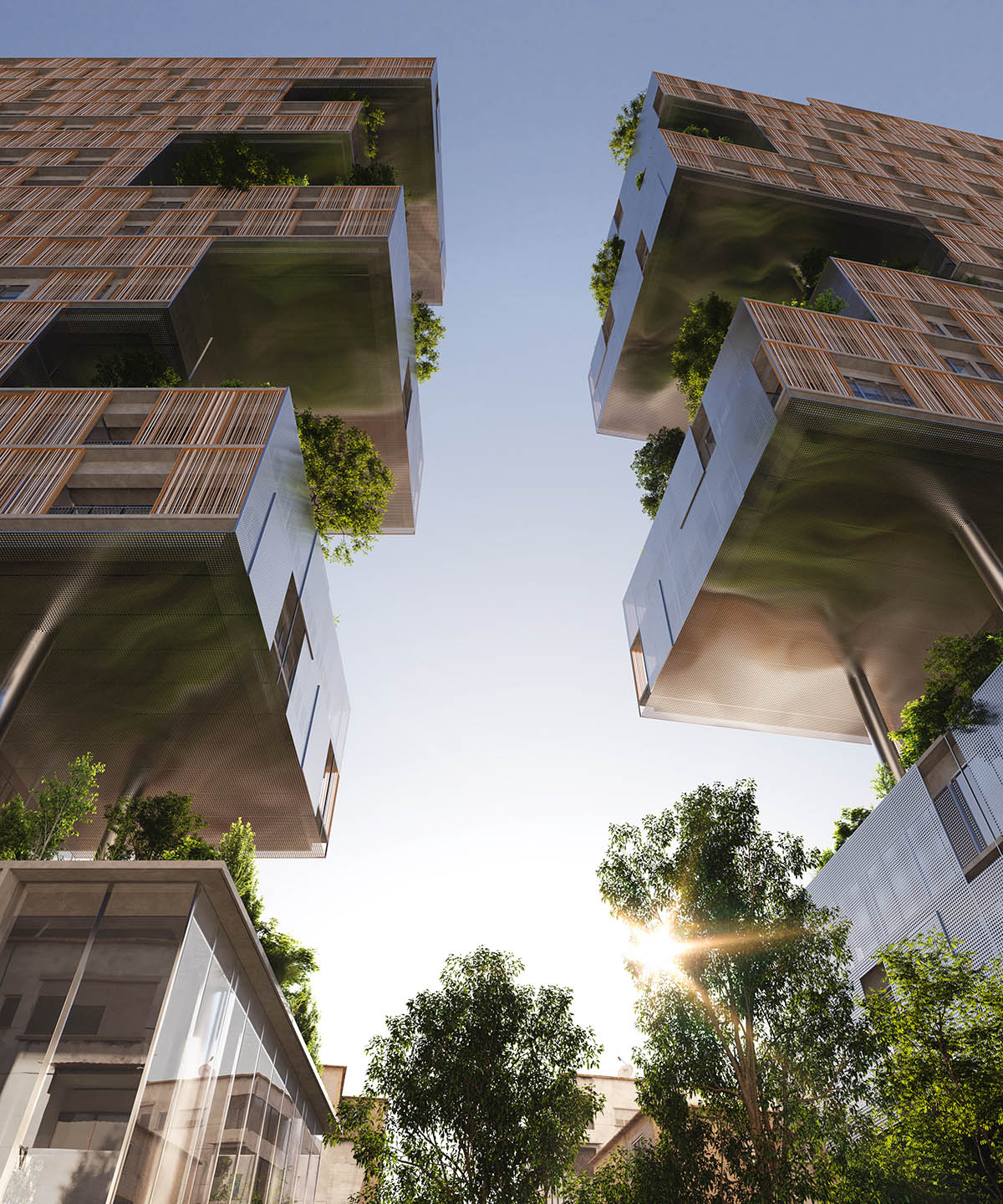
Image © Plomp
While the upper floors support a mixed-use program, the ground and first floors are occupied by commercial spaces that profit from the street's close proximity and visibility.
Taking full advantage of the stunning city views, the volume facing Myslym Street offers a range of apartment types and a high-end hotel on the upper levels.
Along with additional office space, the volume on Pitarka Street is devoted to apartments and has distinct lobbies for each use. With its earthy color scheme, the façade integrates the building into the overall visual coherence of the city.
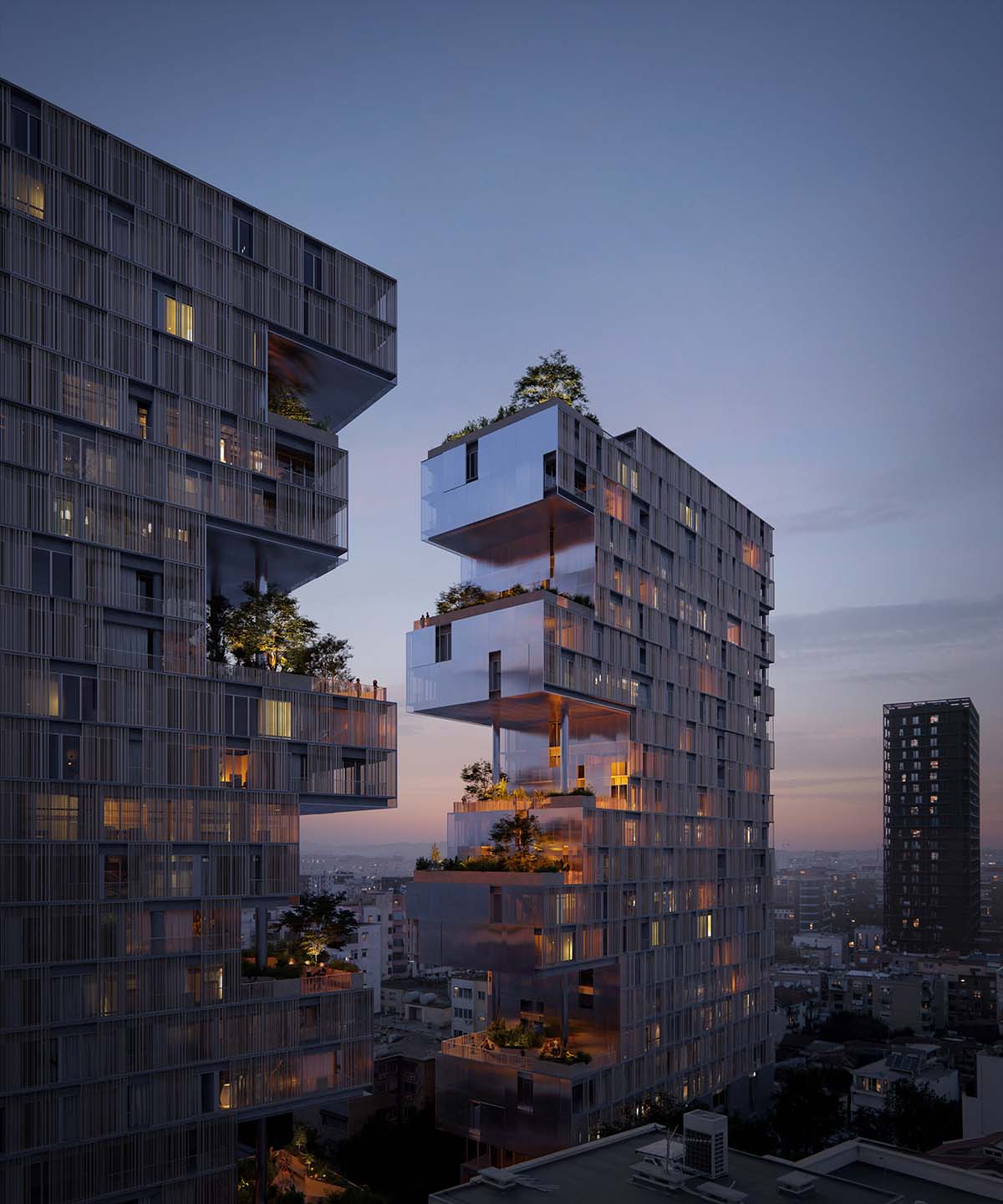
Image © Plomp
Perforated metal sheets and brises-soleil control light and give residents privacy while reflecting the activity on the balconies back into the city, simulating the urban setting inside.
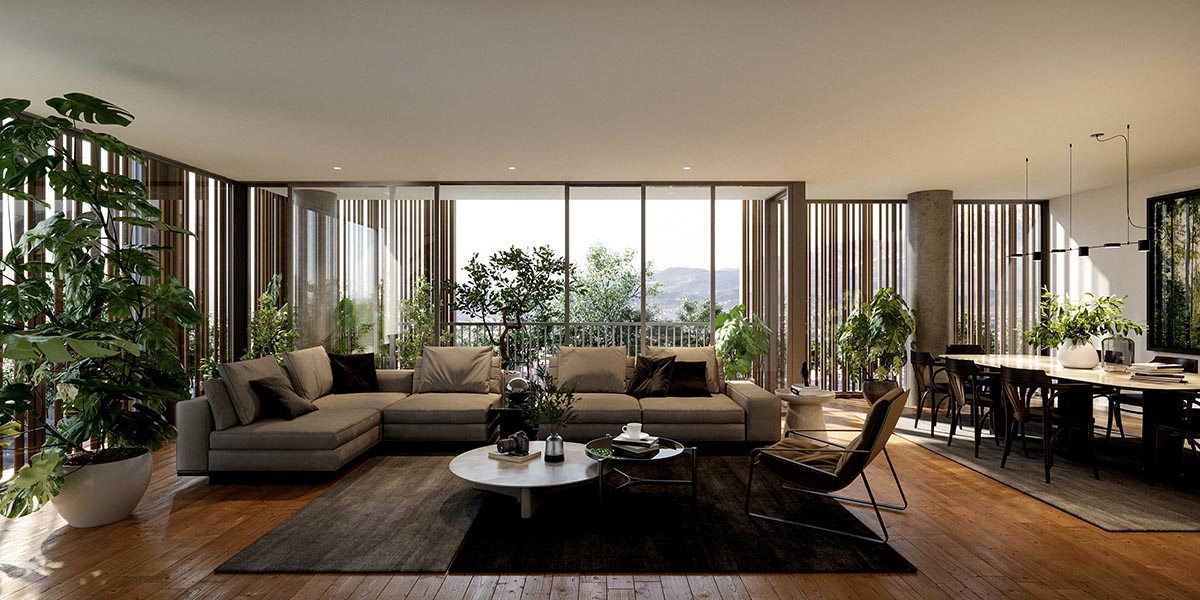
Apartment Living Room
The plants were carefully chosen for the building's interior, with species picked for their resistance to sunlight and wind. This promotes a harmonious integration of nature into the urban environment by guaranteeing the creation of healthy green spaces.
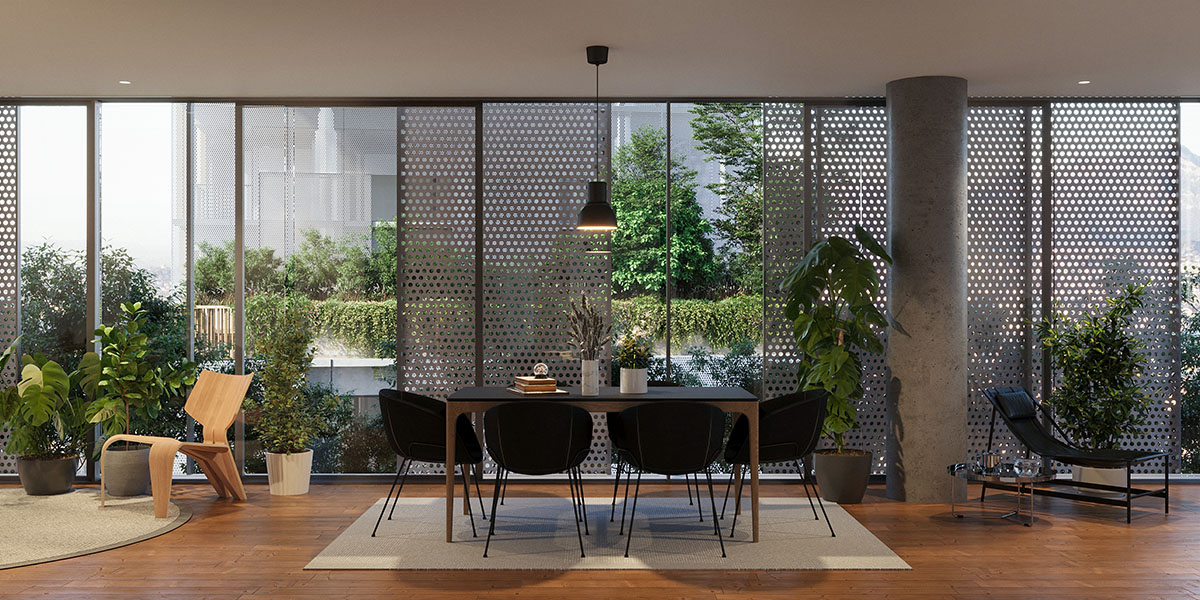
Apartment Living Room
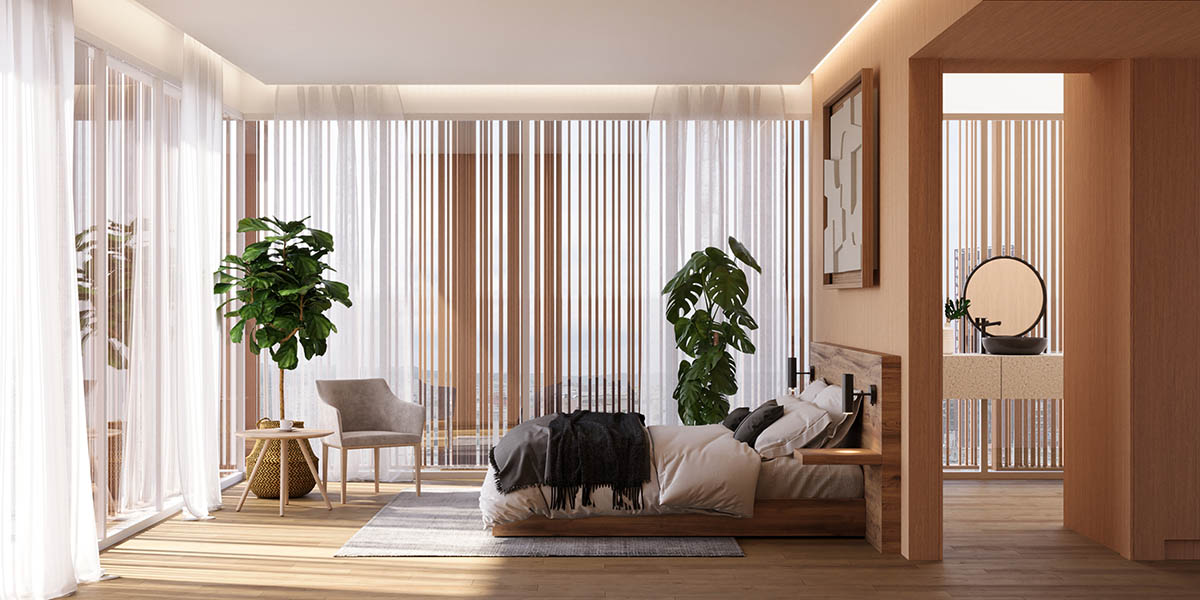
Hotel Room
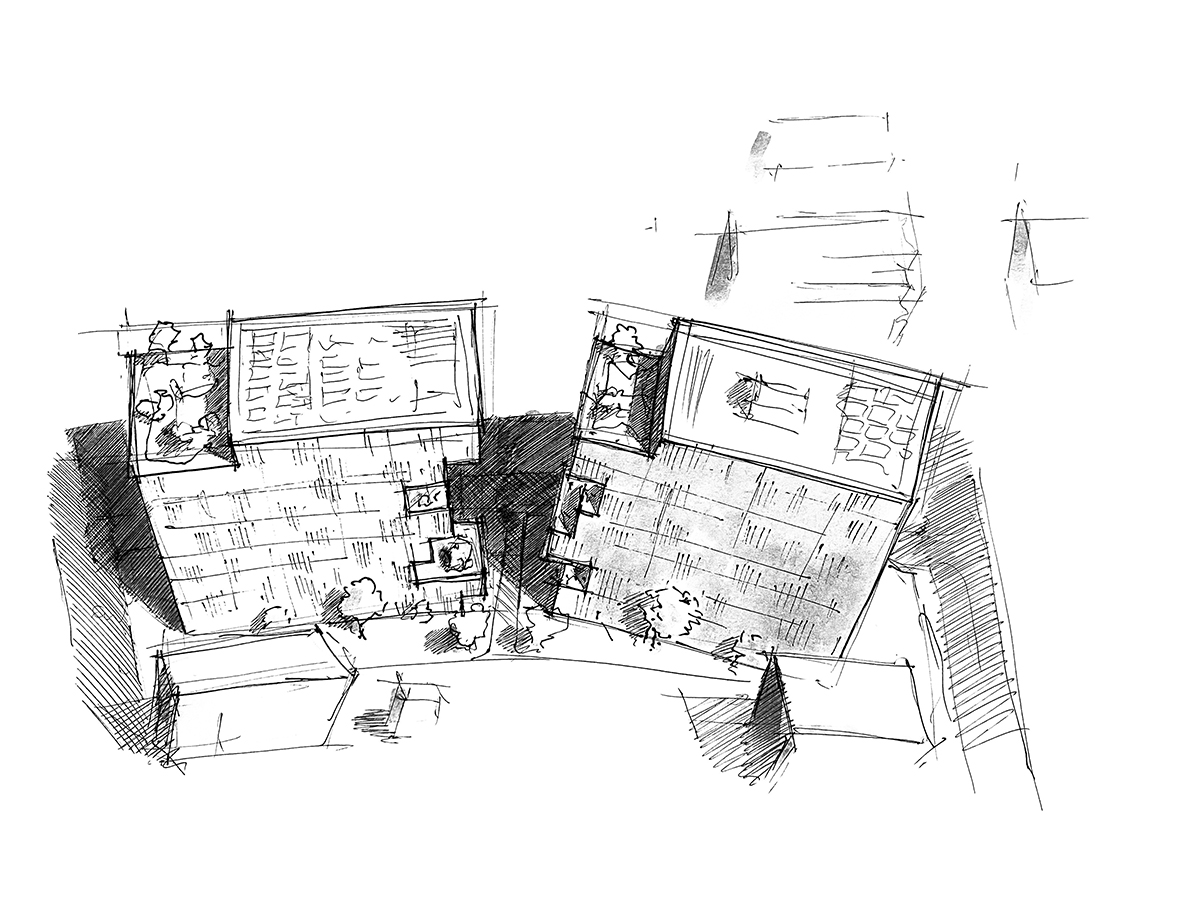
Sketch
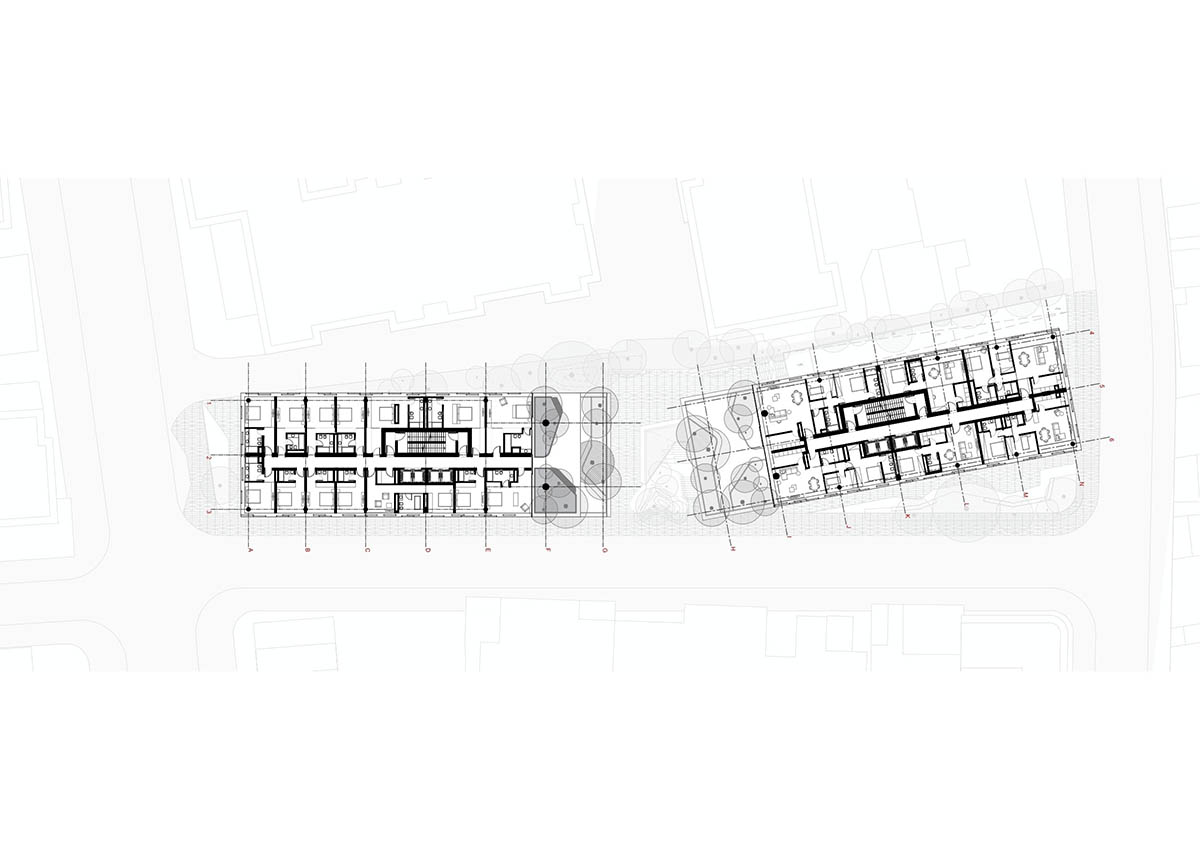
Floor plan
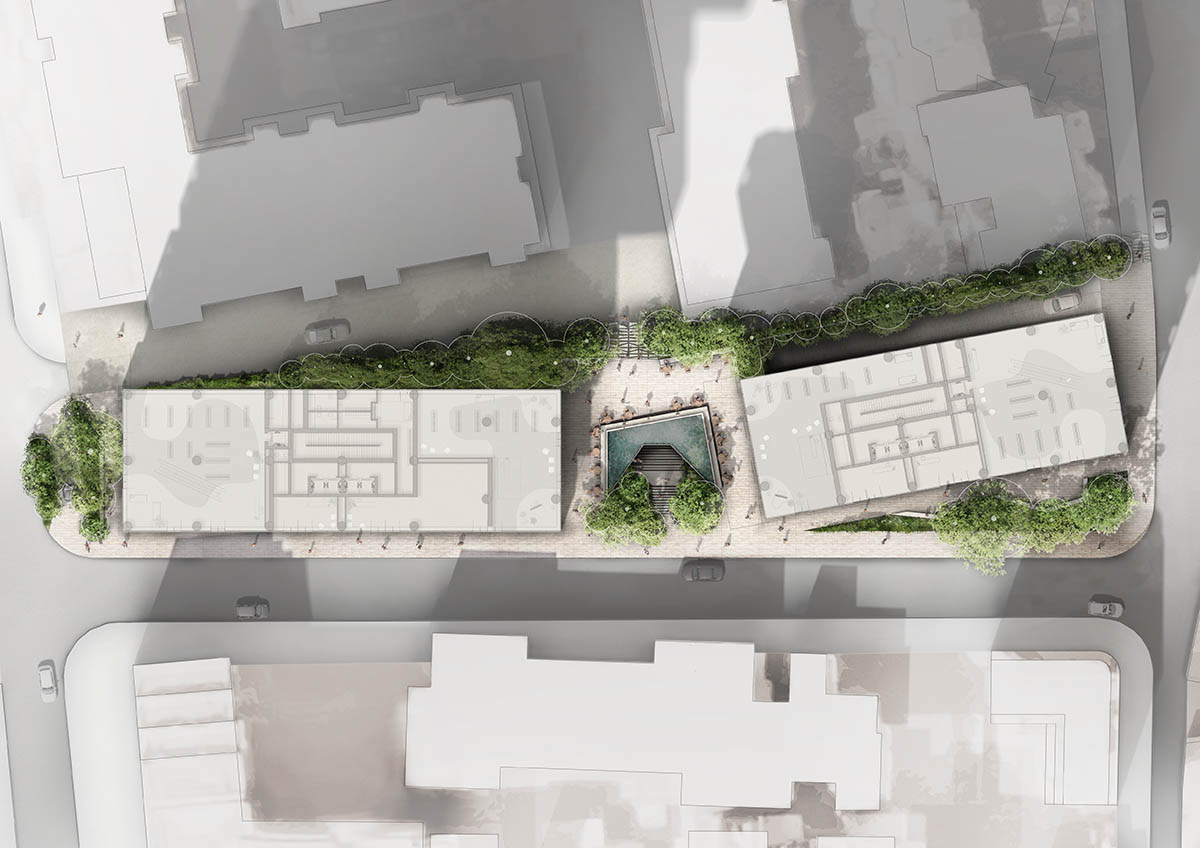
Floor plan
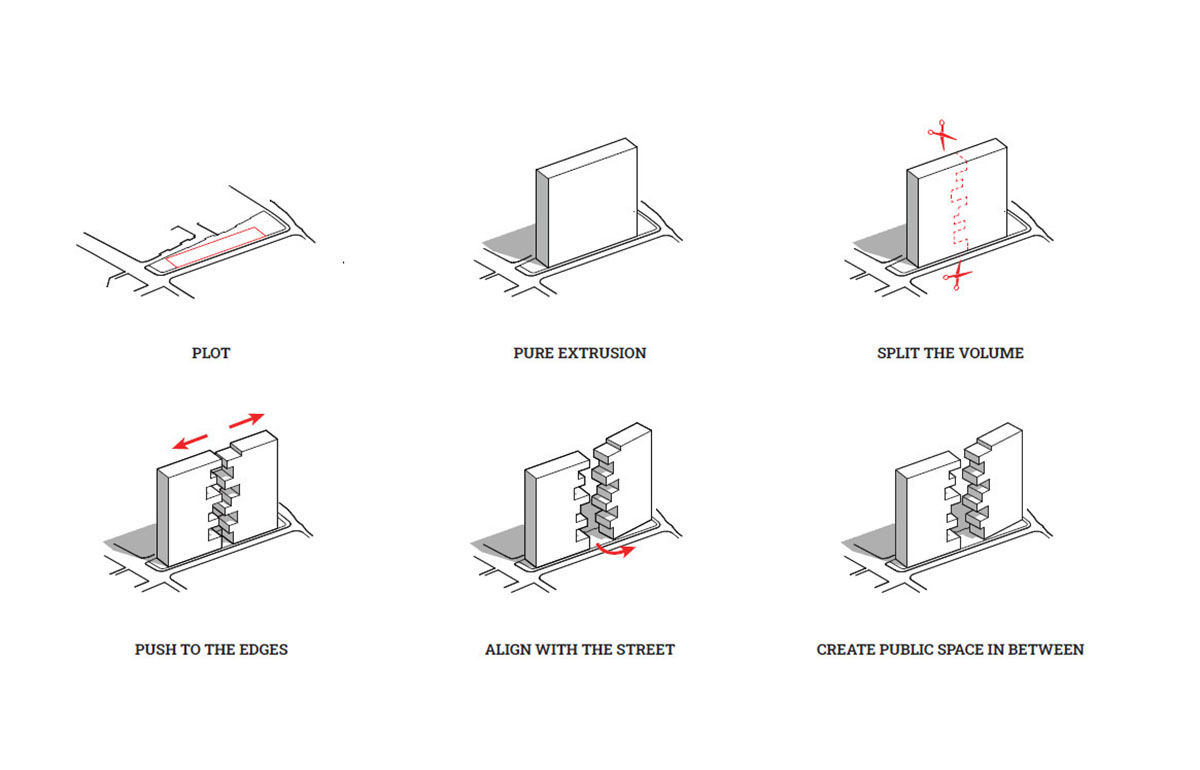
Massing diagram
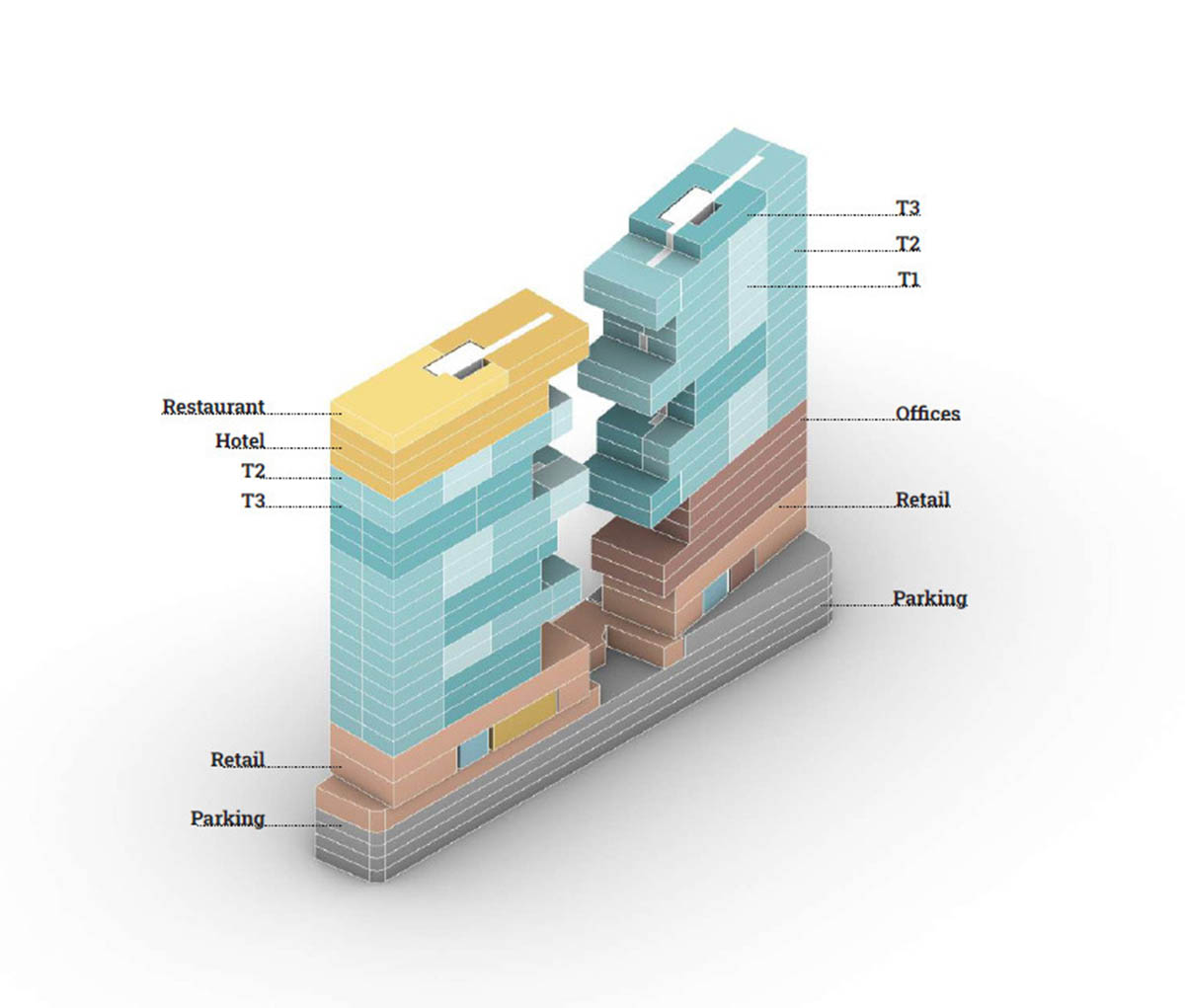
Program
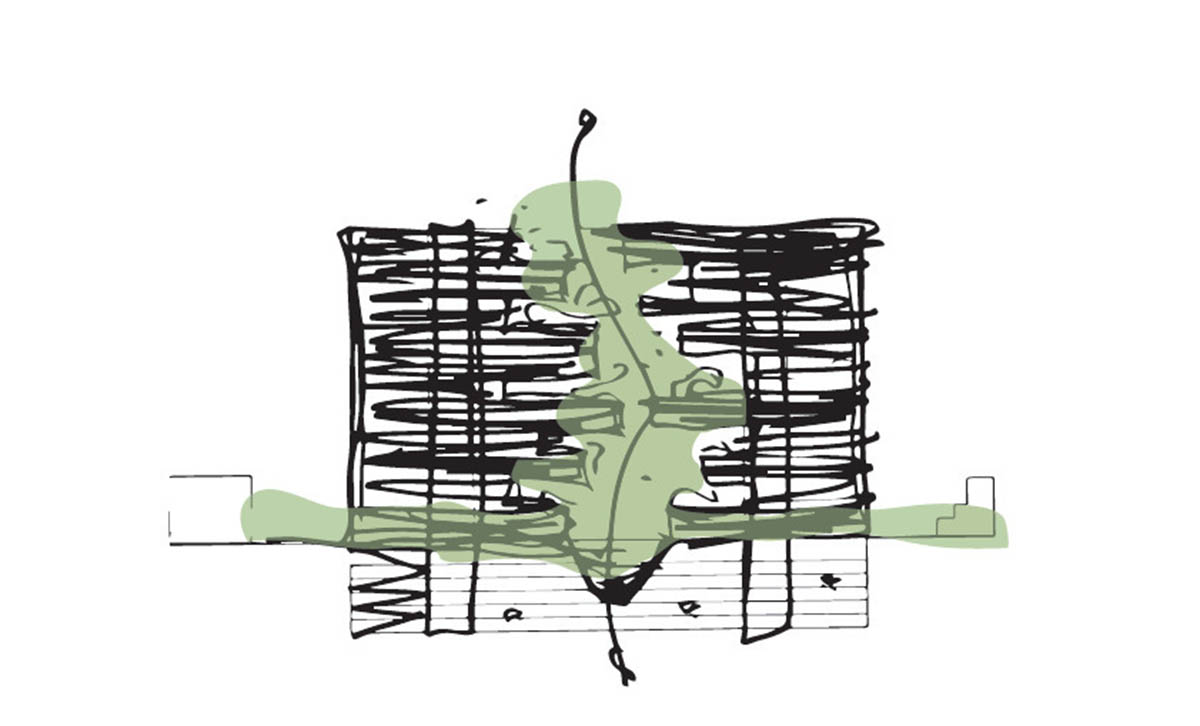
Sketch - bringing green to the center
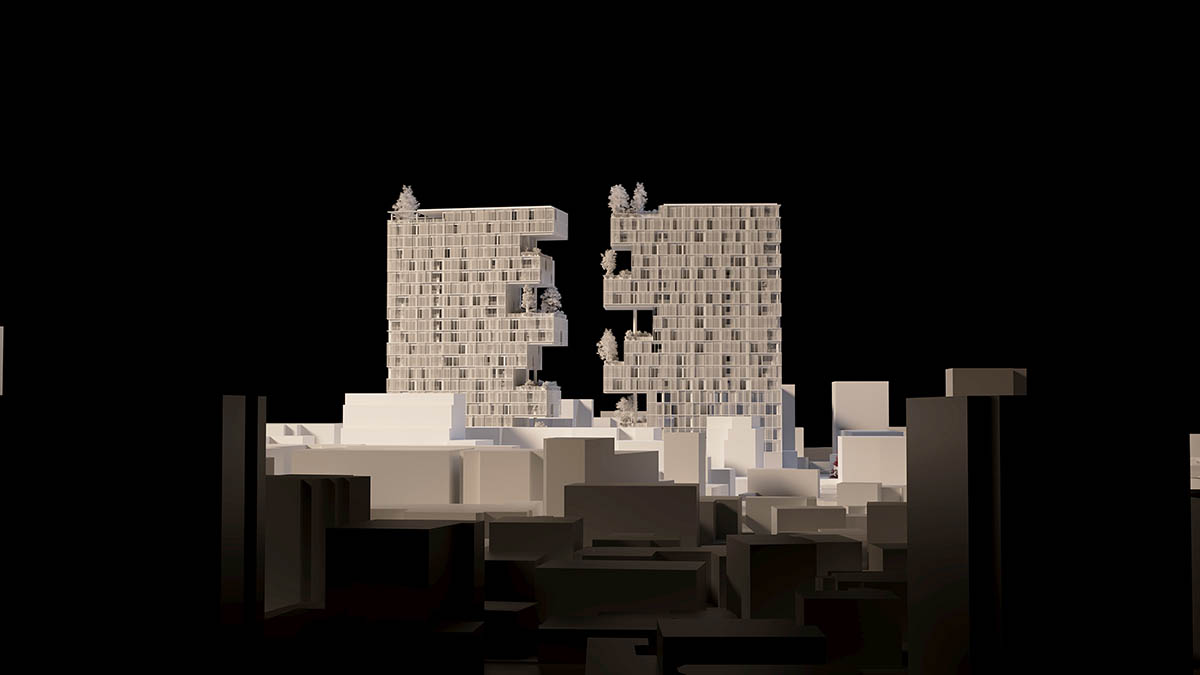
Digital model
OODA completed a student residence with colonnaded skin in the City of Porto, Portugal. In addition, the firm revealed design for dancing Bond Towers in Tirana, Albania.
Project facts
Project name: Ndarja
Architects: OODA
Location: Tirana, Albania
Date: 2024
Size: 41,000m2
Status: Licensing
Landscaping: P4
Engineering: LAIII
Top image in the article © Plomp.
All renderings © Plomp unless otherwise stated.
All drawings © OODA.
> via OODA
