Submitted by WA Contents
Mound-shaped museum by CSWADI rises from the earth like "three stars with the moon"
China Architecture News - Jun 11, 2024 - 13:51 4093 views
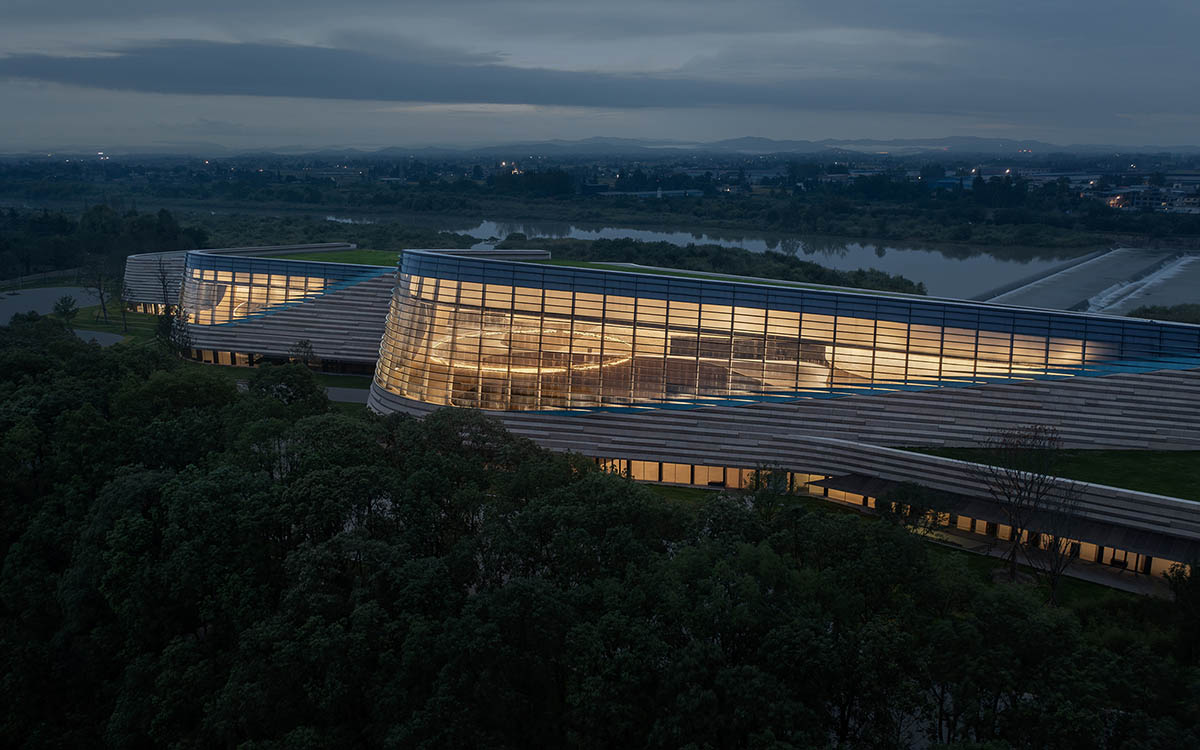
China Southwest Architecture Design and Research Institute (CSWADI) has designed a museum that rises from the earth like "three stars with the moon" in De Yang Shi, China.
Named Sanxingdui Museum, the 54,400-square-metre museum sits on the Sanxingdui relic site, locate 40 kilometers north of Chengdu on the banks of the Yazi River and west of Guanghan City, and holds a civilization that dates back 4,800 years.
Archaeological excavations have produced tens of thousands of exquisite cultural relics. Sanxingdui is known as the "source of Yangtze River civilization" and holds a prominent place in the field of bronze culture worldwide.

Aerial view. Image © Sensory Design Wang Ting
After the Sanxingdui site was reopened for exploration and excavation in November 2019, several cultural artifacts valued at national treasure status were found inside the six recently discovered artifact pits.
This historic discovery stunned the world once more and ushered in a new era of Sanxindui archaeology.
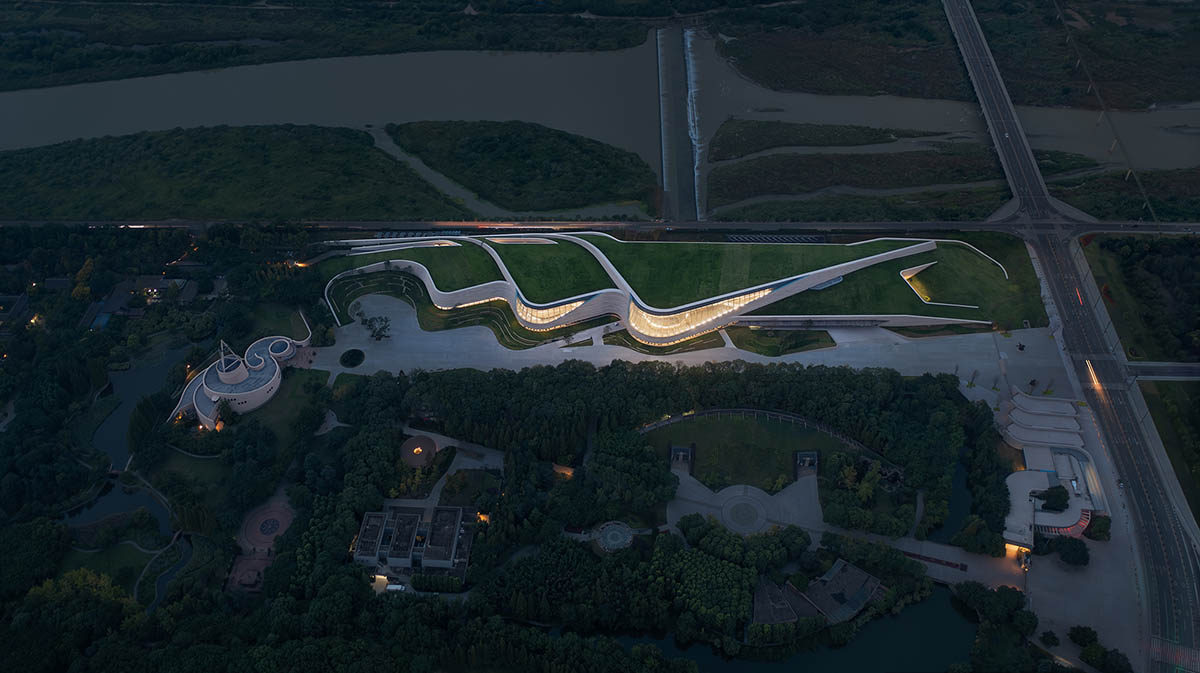
Aerial view. Image © Sensory Design Wang Ting
The current museum park, which occupies about 35.3 hectares, was completed and inaugurated in 1997. Nevertheless, the combined area of the former museums No. 1 and No. 2 is only 11,000 square meters, which is not big enough to hold the growing number of visitors and the exhibition of new cultural artifacts.
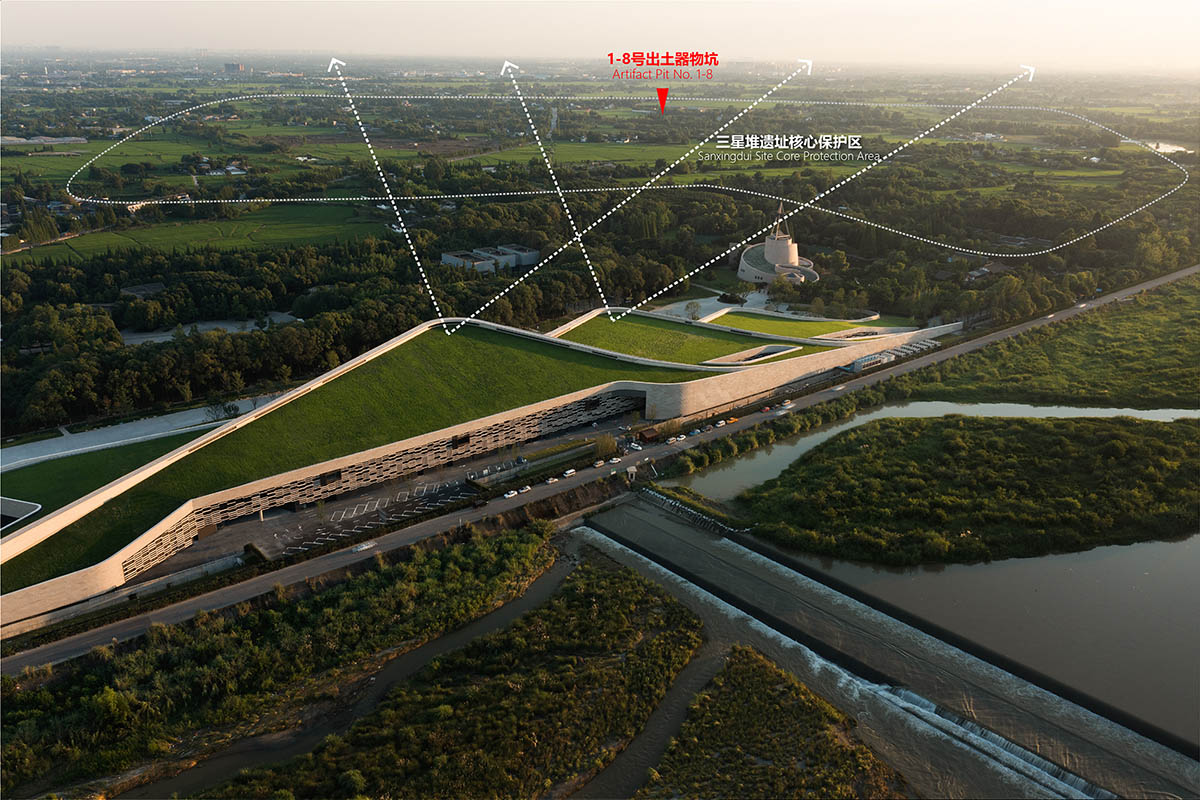
Museum and Artcraft pit. Image © Arch-Exist photography
The new 54,400 square meter museum and visitor center was built to address this. The main location for cultural relics exhibitions and visitor assistance are placed in the new museum. In the future, the former Museum No. 1 and No. 2 will be converted into research and education centers, as well as digital halls.
Rearranging the park's circulation and functions was the main goal of the new museum's design, which is not a stand-alone endeavor. The park's two axes, which formed in different eras, are what make the buildings that are there today relatively dispersed.
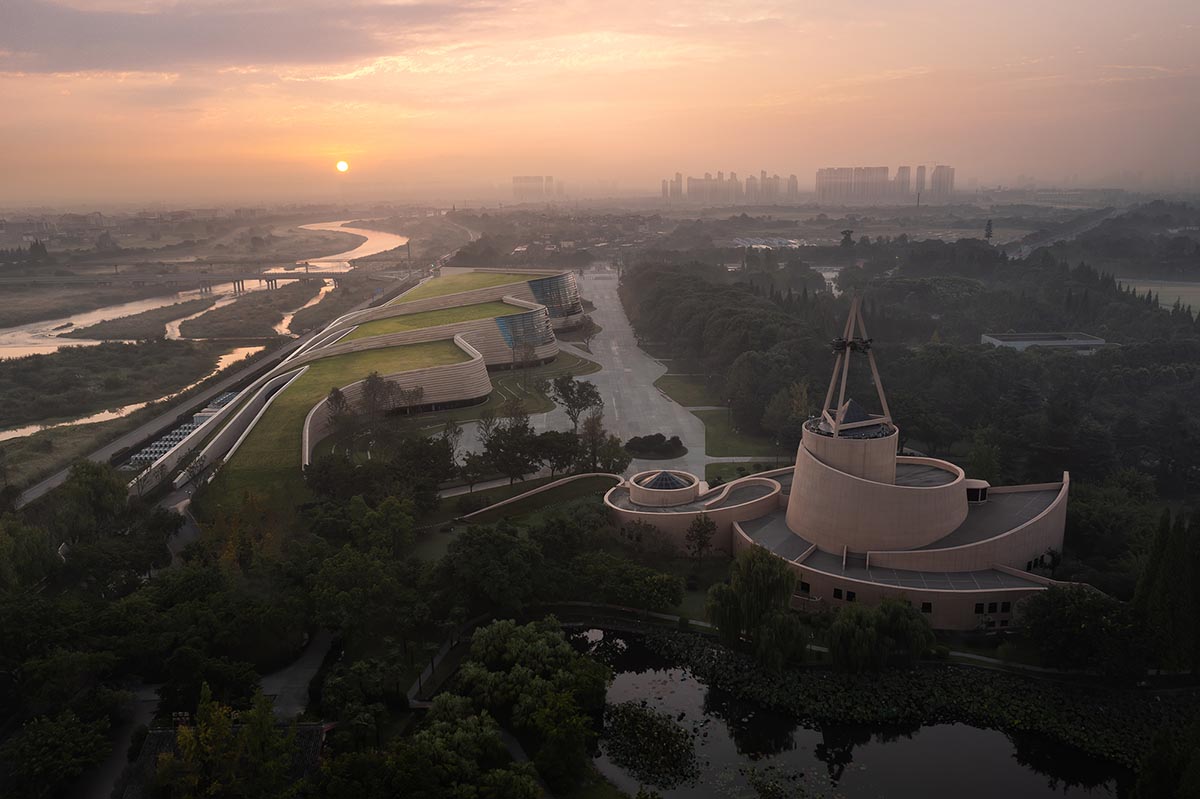
The old and the new museum. Image © Sensory Design Wang Ting
By creating a counterclockwise visiting loop that starts at the new entrance square and connects the new museum, old Museum No. 2, the altar, the cultural preservation center, and old Museum No. 1, the design seeks to re-plan the park's visitor route and restore the park as a cohesive whole.
The historic visitor center and parking lot at the original gate have also been transformed as part of the renovation. A canopy porch has also been added to offer visitors.
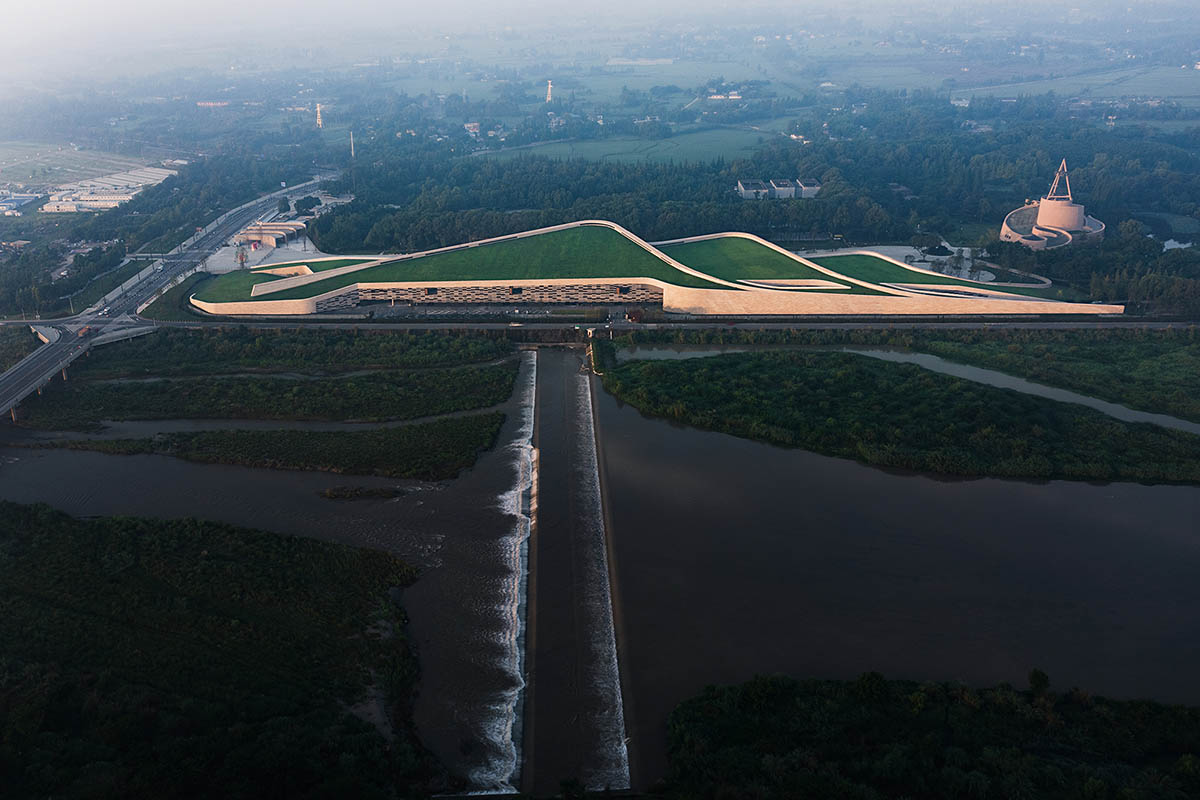
River embankment. Image © Arch-Exist photography
The old parking lot and visitor center at the original gate have also been transformed as part of the renovation. A canopy porch has also been added to give visitors a pleasant entryway to the park.
In addition, a number of renovation projects have been carried out, including the construction of underground pipelines, anti-flooding canals, and visitor restrooms. These initiatives have set the groundwork for the museum park's continued operation for many years to come.
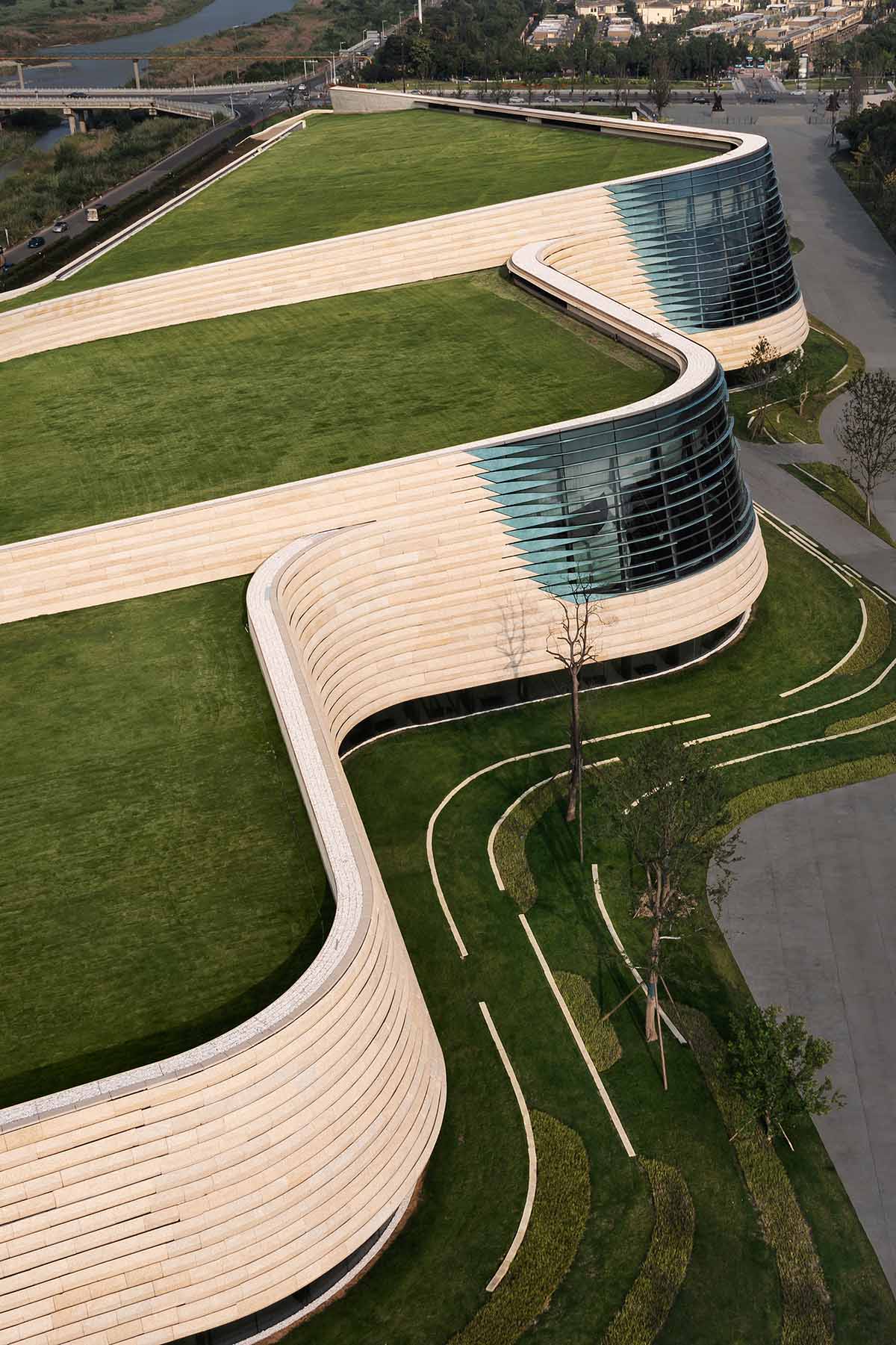
Three mounts in the site. Image © Sensory Design Wang Ting
Three mounts in the site
Saplings were sown all over the riverside site when the museum first opened. These young trees have developed over the previous 30 years into a dense forest with towering trees encircled by waterways. The 400-meter-long location of the new museum is north of the park's central axis, close to the river embankment.
The site's breathtaking scenery contrasts with the typical rural landscape of western Sichuan. Long dams and sandbars border the Yazi River's vast water surface, which is complemented in the distance by views of endless snow-capped mountains.
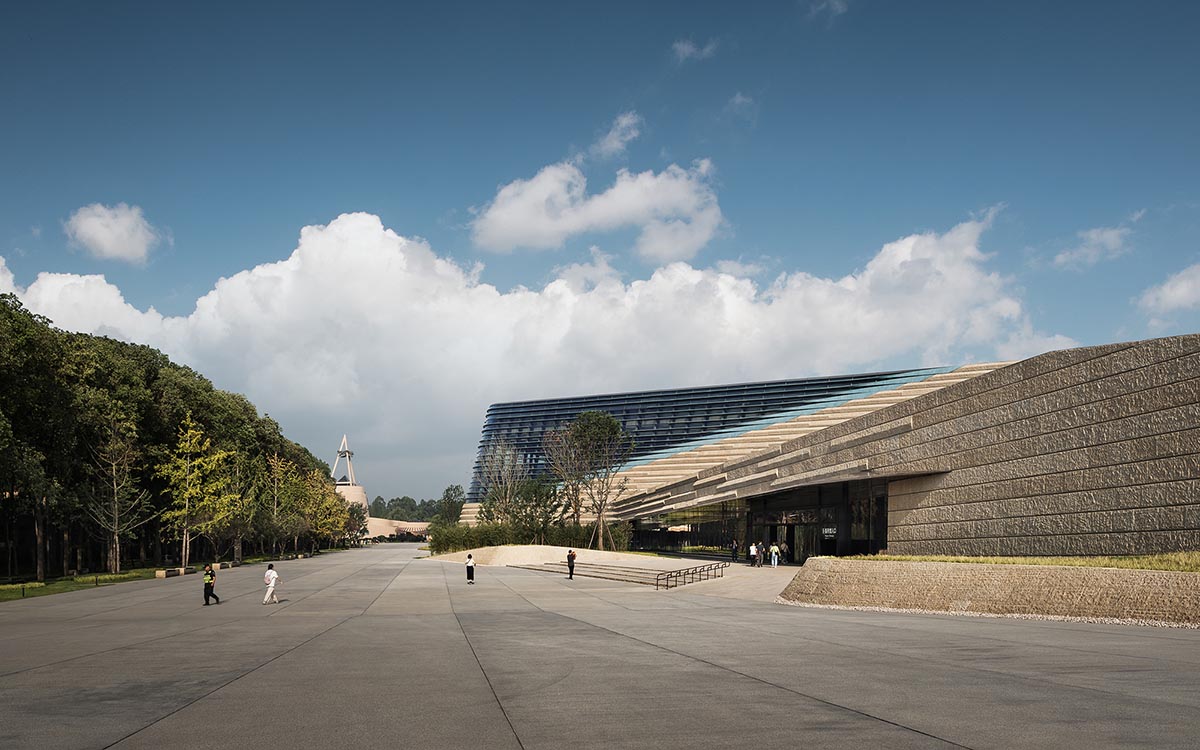
Main entrance. Image © Sensory Design Wang Ting
The building on this expansive site is designed to resemble an uplifted landscape composed of three undulating mounds. This response is both a response to the topography of the area and to the surrounding context, which includes the crescent-shaped Moon Bay Terrace and the three mound-shaped ruins of the ancient Shu Kingdom. Together, these features give rise to the name "Sanxingdui," which means "three stars with the moon."
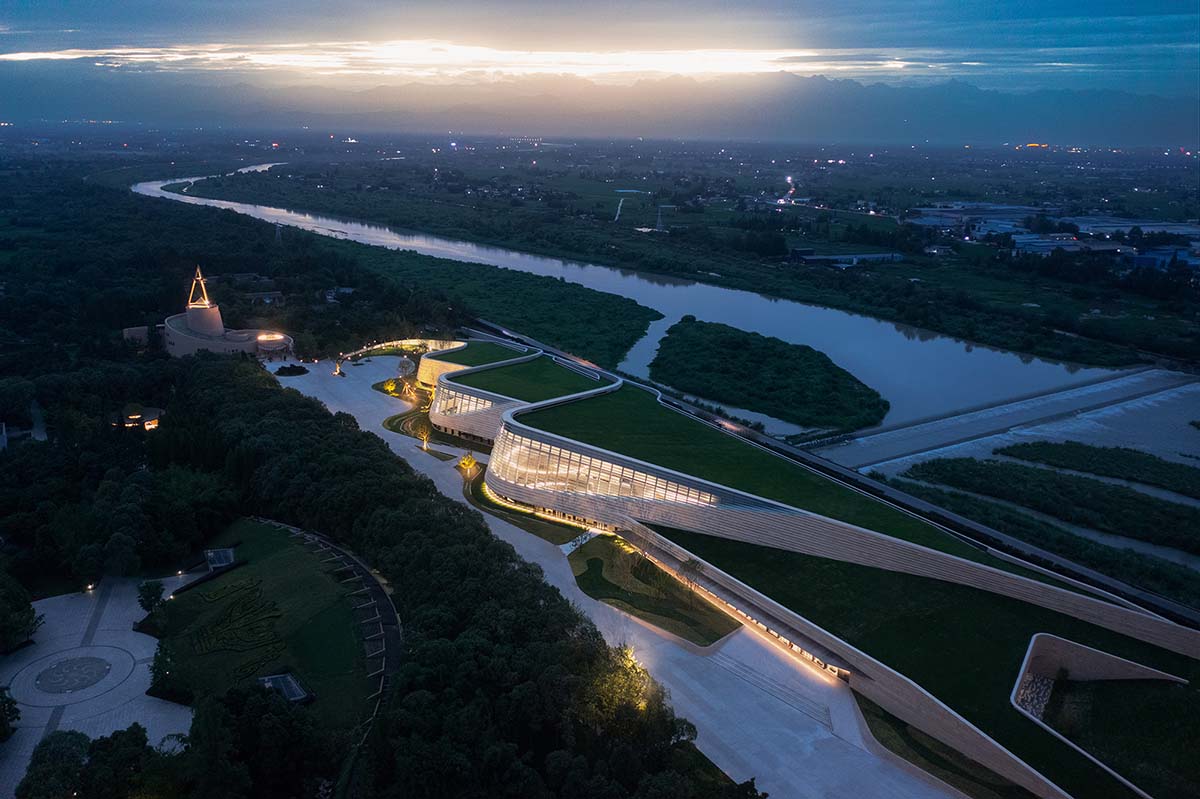
Aerial view. Image © Arch-Exist photography
The ancient museum No. 2 served as the inspiration for the mound-shaped building's geometric surface. Standing tall at the end of the central axis, the Old Museum No. 2 is a well-known historical landmark in Sanxingdui and an outstanding example of the senior architect Mr. Zheng Guoying's work.
In order to shape the form and space of the three mounds, the design expands the traditional spiral exterior wall of the old building outward. The building's roof is a mound of soil that slopes in a gradual manner toward the river's north bank and blends in perfectly with the embankment. The layout also mimics the old museum No. 1's sloping form, which is situated across the park's main axis.
A compact building plan is also brought about by the continuous mound shape. By implementing a strategy of integration, the original plan which separates the new museum and visitor center, as stated in the mission statement, is transformed into a unified entity.
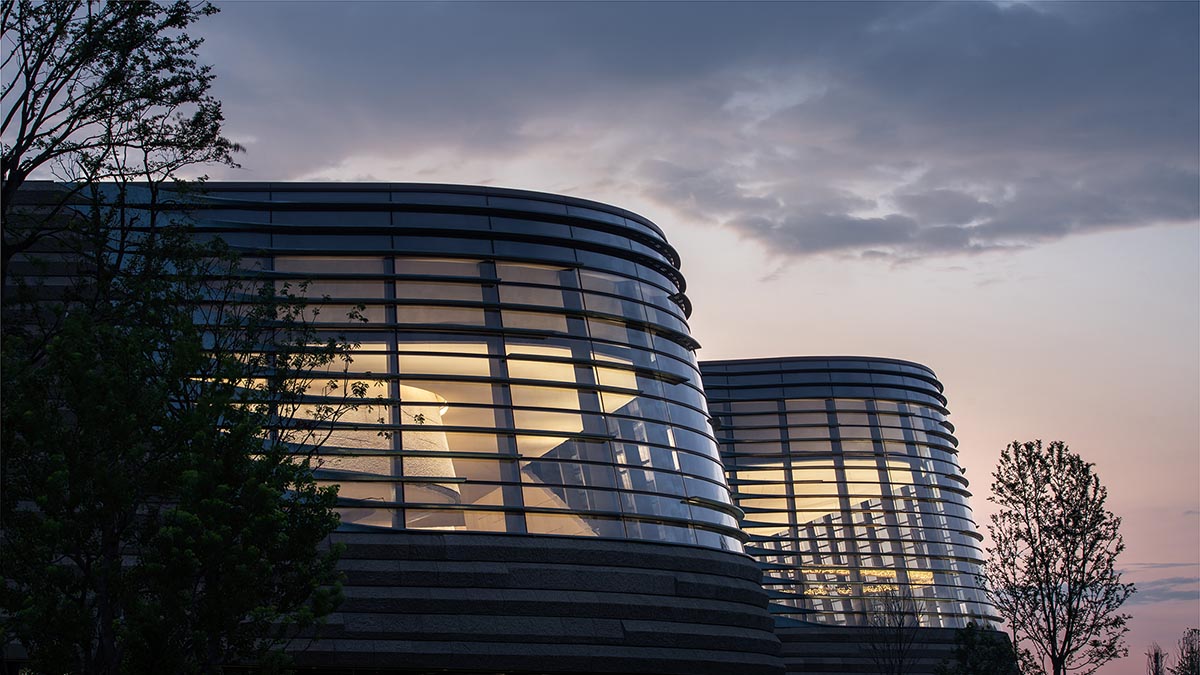
Eyes of the building. Image © Sensory Design Wang Ting
The visitor center, public exhibition space, and logistics storage area are arranged sequentially from east to west along the tourist circulation path.
The three mound units are arranged from high to low and from large to small. Furthermore, they face the Sanxingdui relic site directly after being rotated 26 degrees to the southwest. A conversation about space and time is established between the "relic" and the new museum through this arrangement.
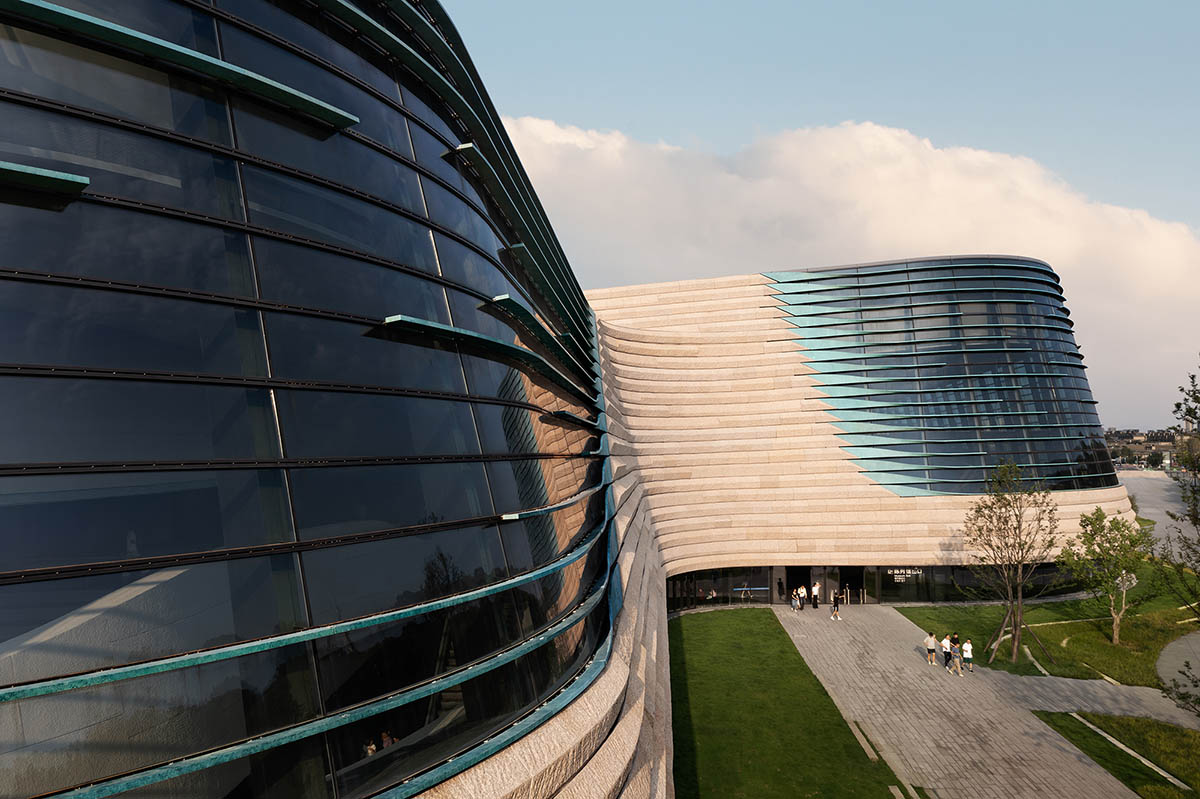
Bronze Eyes of the building. Image © Sensory Design Wang Ting
Eyes of the building
The most famous cultural artifact from Sanxingdui is the bronze mask with its expressive eyes. These "Eyes" function as a window for communication between the interior world and the exterior ruins and as the concept for the building's massing.
The mound's closed outer wall creates an interior area that resembles a cave, with a small opening that stretches 300 meters and is only 3 meters above the ground. Through the opening, the audience steps into the reception area and embarks on a secret exploration journey.
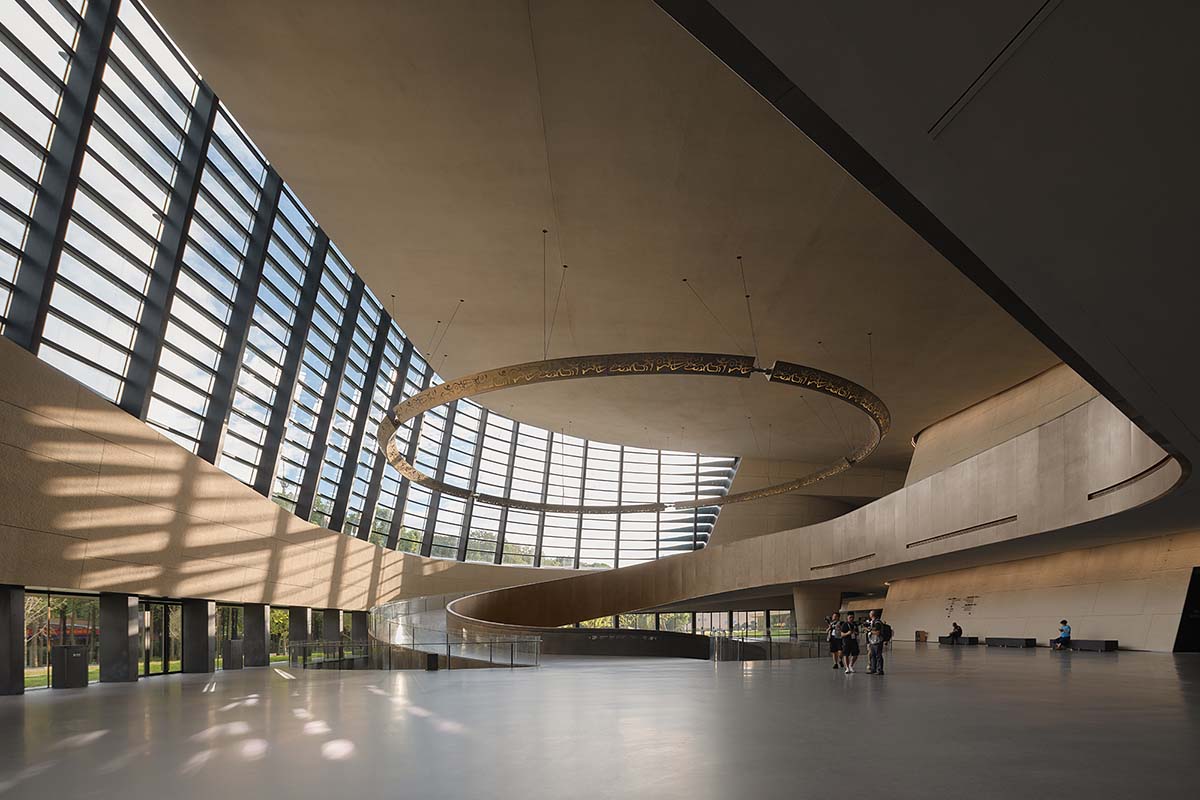
Lobby. Image © Arch-Exist photography
Every eye's interior corresponds to an important public space node. The center of the museum's circulation path is the atrium's "space-time spiral." The new building's 360-degree ramp creates a vertical spiritual space by joining the main floors above and below ground.
The famous circular atrium in the Sanxingdui No. 2 old museum faces the sky and represents the "Eye of the Sky," which is reverence for the heavens.
The new structure forms the "Eye of the Earth," rotating toward the planet's center and symbolizing the search for connections on Earth. A spiral ramp descends and eventually reaches the building's lowest point, a circular pit 10 meters below the surface.

Visitor center. Image © Sensory Design Wang Ting
Three laser projection beams emerge from the circular aperture at the lowest point of the pit, illuminating the ceiling 30 meters above with pictures of the Sanxingdui civilization in progress. This suggests the light of antiquated civilization lingering over time.
The interpretations of the relationship between "Sky and Earth" that serve as the "Eyes of Sky" and "Eyes of Earth" are also tools for communication between the two, tying the worlds of mortals and gods, as well as the new and old museums together.
The open theater, which is situated on the second floor side court and faces the ruins and No. 2 old museum, is another noteworthy node. The public area of this theater has sunken steps that serve as a flexible venue for transient events like performances, talks, and exhibitions. It functions as the museum's most lively and dynamic area.
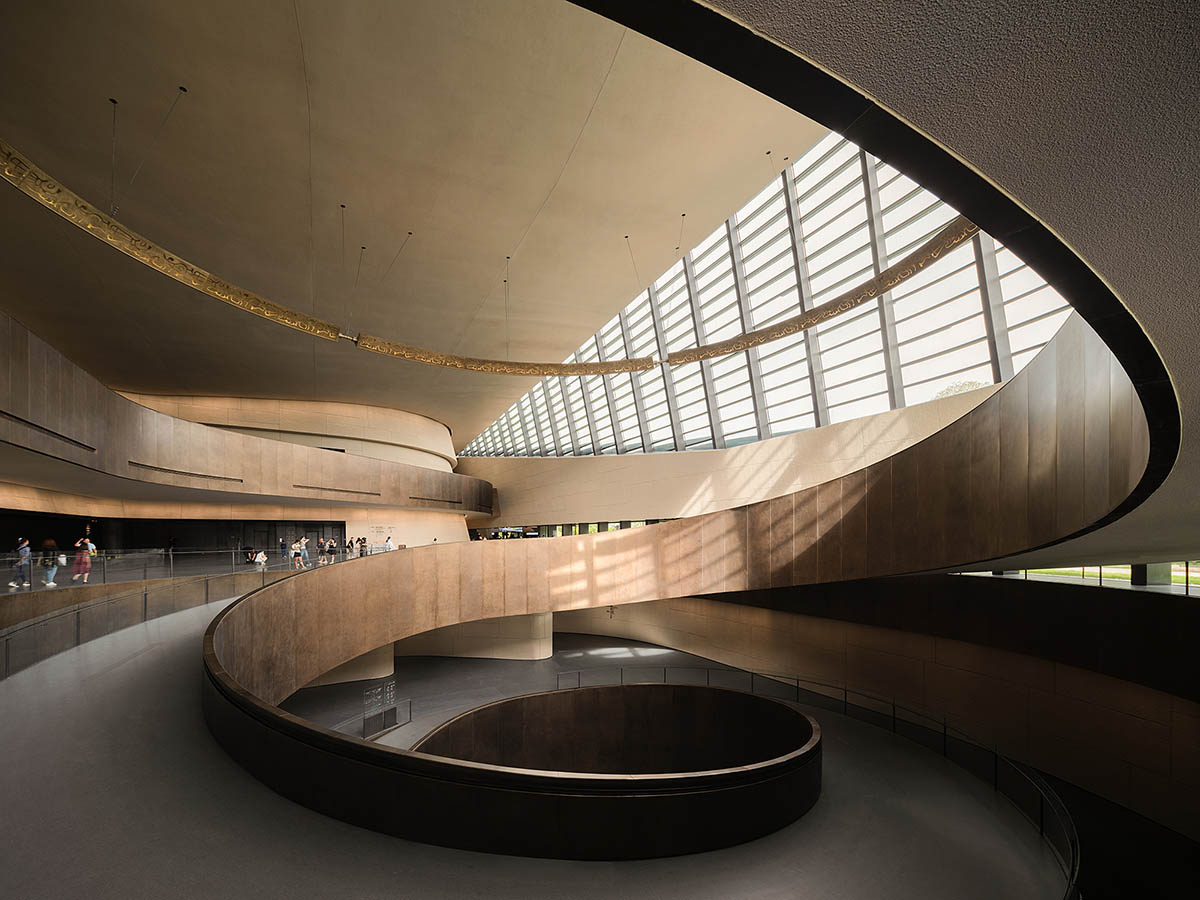
The spiral ramps. Image © Arch-Exist photography
The old museum No. 2 and the dense forest are visible when looking out from the enormous "eyes" on the theater's exterior wall. The framed scene's design establishes the dialogue between the new and old halls.
The new building's exterior materials are centered on uniqueness, with a prominent use of "chrysanthemum yellow" granite—a color symbolic of the earth. The stone slabs covering the mound's surface range in thickness from 8 cm to 15 cm. The slabs' surfaces have a rough, heavy texture that is chiseled by hand. Installed at the eyes' position, low-iron glass is shielded from the sun by an external bronze sun visor.

The spiral ramps. Image © Sensory Design Wang Ting
Using a unique oxidation process, brass plates are used to create the sun visor, which mimics the green and mottled texture of cultural artifacts that have been excavated. The relationship to the Sanxingdui bronze civilization and its unique identity are suggested by this design.
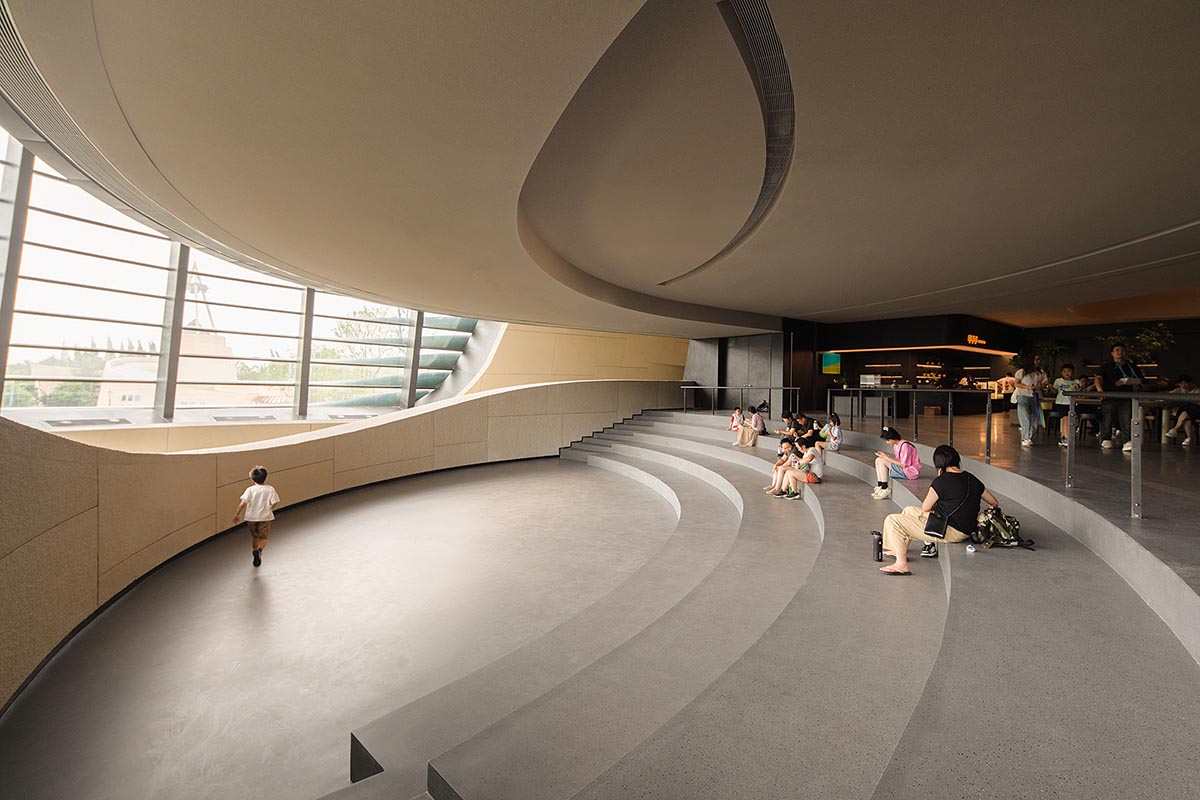
The open theater. Image © Arch-Exist photography
Exhibition Narrative
The two above-ground floors of the new museum house four permanent exhibition halls each. A total of 20,000 square meters are available for exhibition space, including 2 temporary exhibition halls located underground.
The column-free exhibition hall has a span of 15 to 30 meters and a story height that ranges from 7 to 12 meters. In order to attain a high level of equipment and structure integration, the building's roof uses a steel grid structure, and the equipment pipelines are placed strategically inside the spaces between the grid members.
Compared to general museums, the Sanxingdui Museum has a different system of exhibition circulation. It is organized in a continuous sequence that follows the logic of the archaeological story.
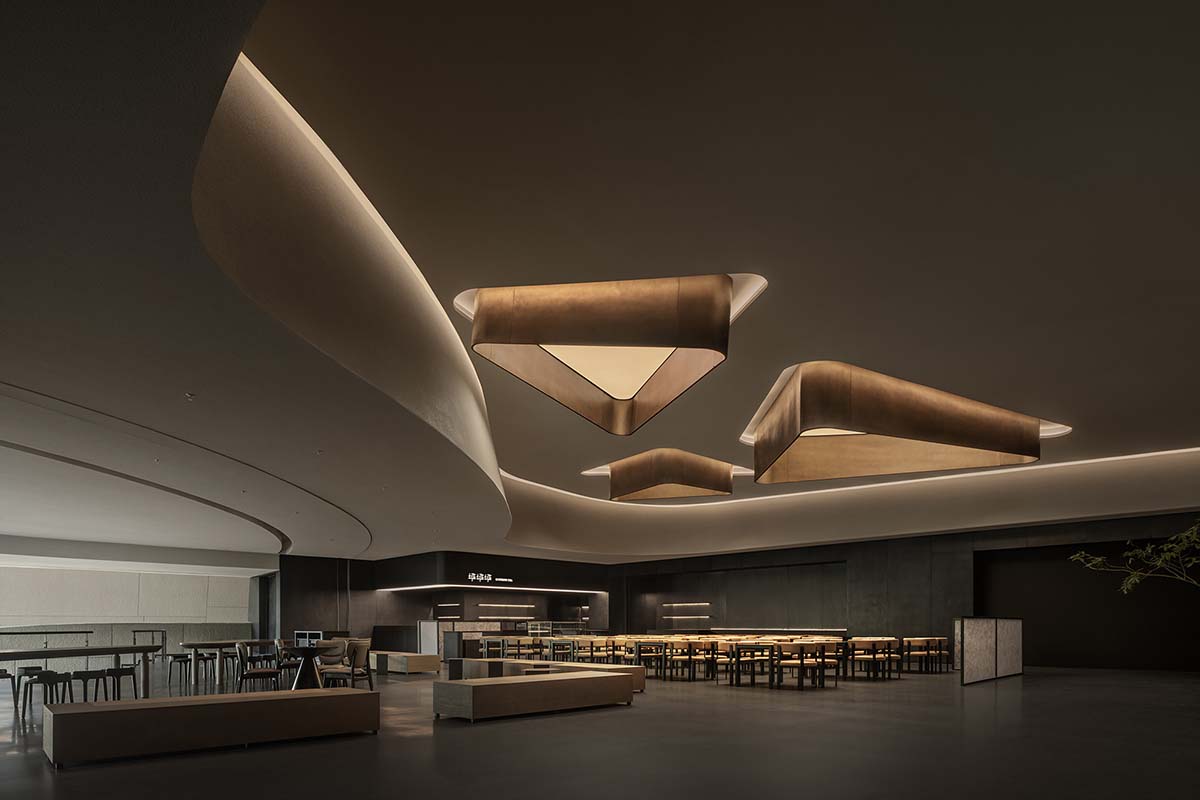
Rest area. Image © Sensory Design Wang Ting
The massive exhibition halls are seamlessly connected to create an immersive story that is similar to a movie in order to accomplish this.
The exhibition halls of the new museum are designed using a broken-line series approach, which accounts for the possibility of parallel door openings. This design strategy guarantees the highest level of exhibition flexibility.
In accordance with the "One-way circulation," visitors can continuously explore each exhibition hall beginning in the preface hall. Or, they can choose to look around the exhibition on their own. Many amenities, including audience cafes, shops for culture and the arts, open theaters, rest areas, and other amenities, are thoughtfully positioned throughout the tour route to help reduce tour fatigue.
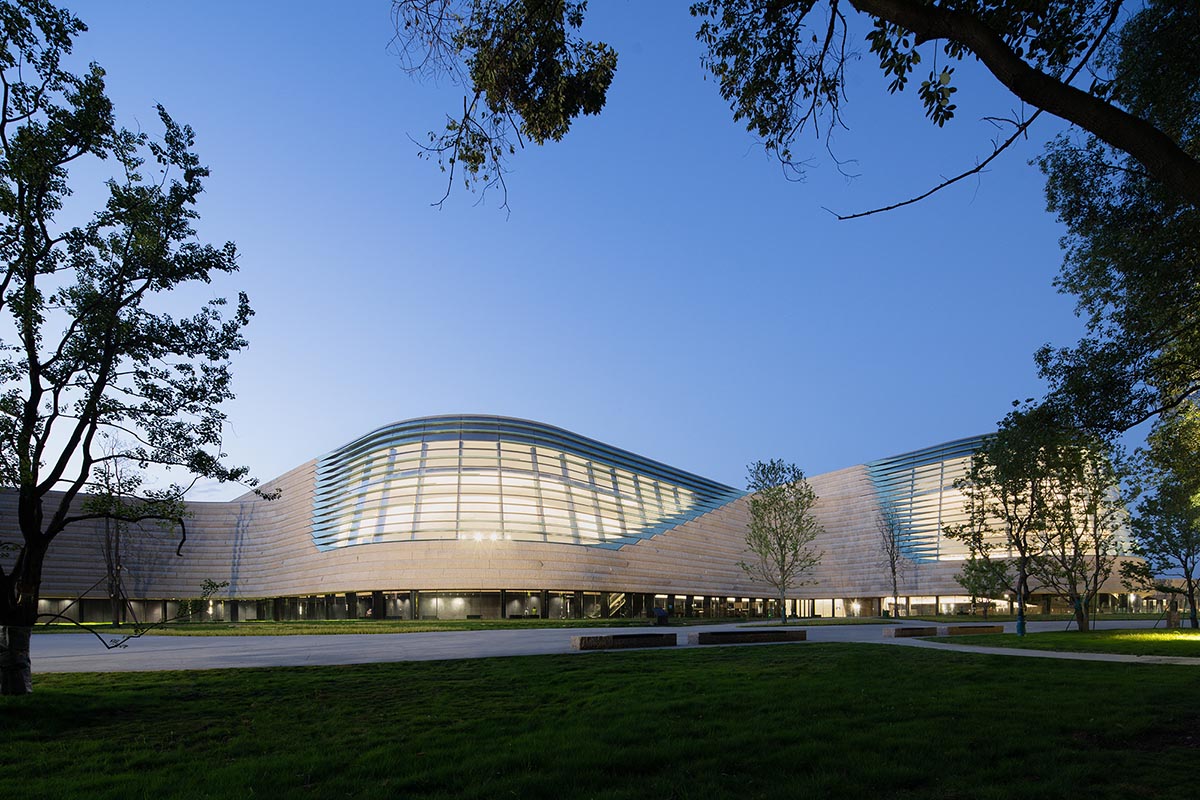
Night view. Image © Arch-Exist photography
The museum's cultural relic exhibition hall, located on the second floor and facing the river, features a unique "Bonus scene." Three well-planned rest areas are located within this space.
Visitors can take in the rich history and cultural treasures while admiring the gorgeous river scenery through expansive panoramic windows. They are able to travel through thousands of years in a single instant thanks to this experience.

Forest view. Image © Arch-Exist photography
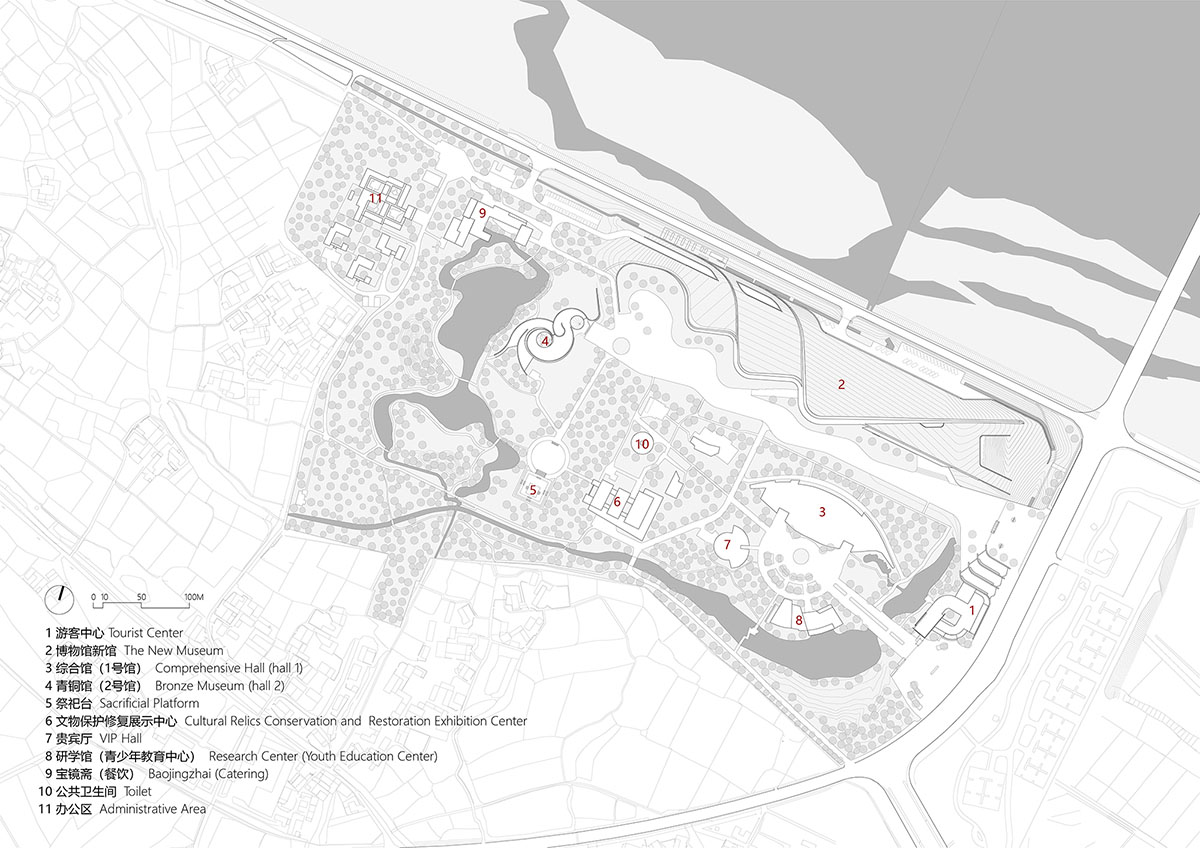
Site plan
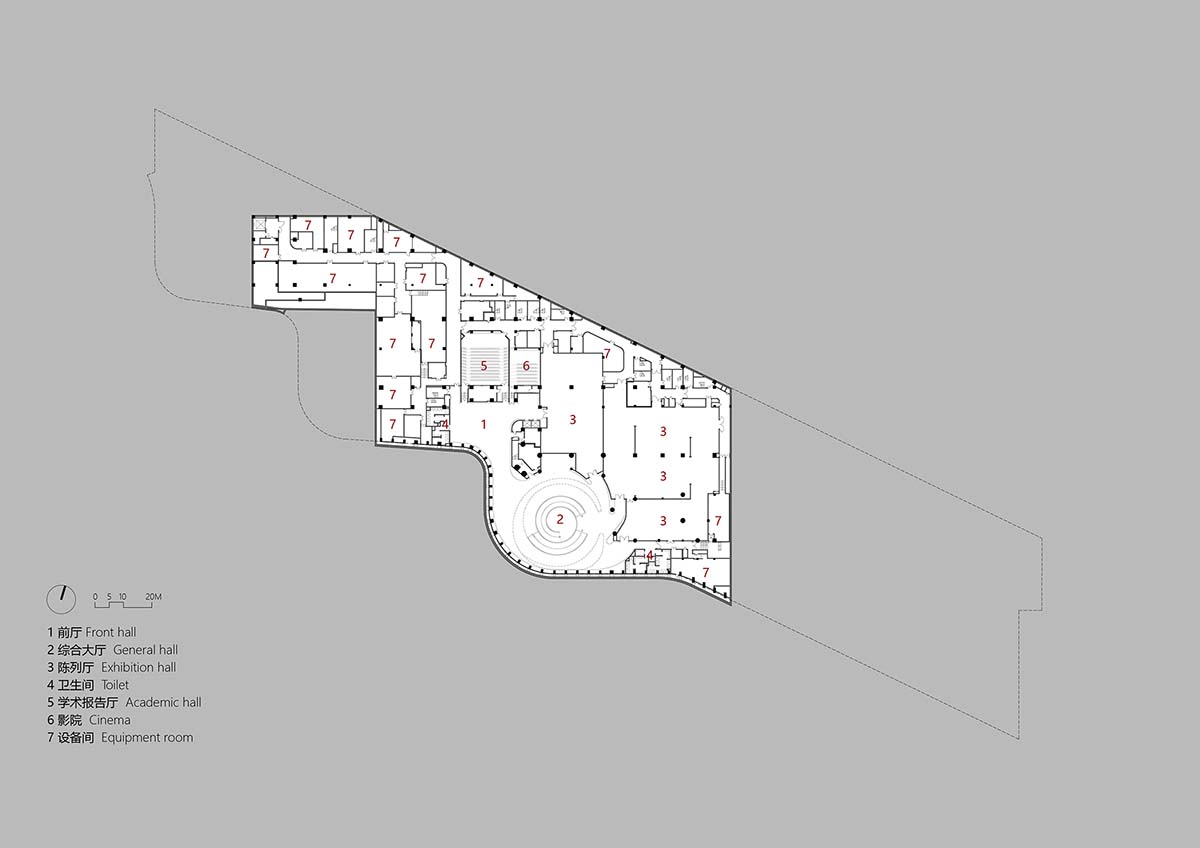
Basement floor

Ground floor plan
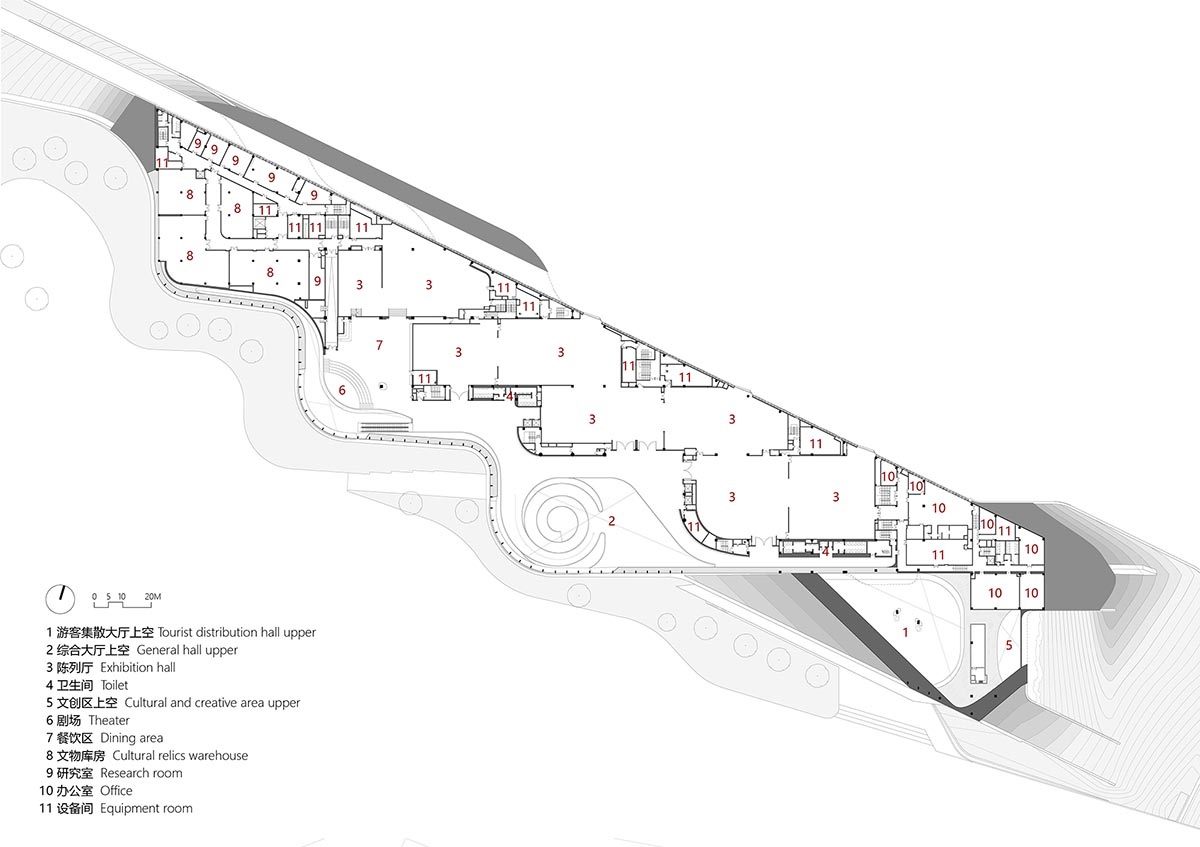
Second floor plan

Eye of Sky and Eye of the Earth

Section

Section
Project facts
Project name: Sanxingdui Museum
Architect: China Southwest Architecture Design and Research Institute Co., Ltd.
Lead Architect: Liu Yi
Project Architects: Xiao Bo, Yang Yang
Project Manager: Luo Dian
Architects: Yang Pengcheng, Sha Peng, Wan Yaling, Xin Zhen, Liu Yu, Choi Tsingfei, Ding Hongya, Chen Shuo, Huang Xiangyu, Qiu Yanquan, Li Mu, Qiao Cong
Structural Design: Long Weiguo, Yang Wen, Lai Chenggang, Lan Tianqing, Zhu Siqi, Liu Xiaozhou, Xiao Kejian, Wang Pan, Wen Jian
Plumbing Design: Yang Jiuzhou, Liu Shuai, Li Bo, Chen Yao, Zhao Xuanqi, Tan Gujin, Gu Xingyu
HVAC Design: Yang Ling, Wei Minghua, Wen Ling, He Sihao, Fang Xin
Electrical Design: Li Hui, Xu Jianbing, Ao Faxing, Qiu Yu, Li Lu, Liu Chong, Xie Songlin
Curtain Wall Design: Dong Biao, Zhang Guoqing, Chen Zhaohuan, Wang Yiwei, Fu Xiaohui, Luo Xin
Building Energy Conservation: Feng Ya, Zhong Huizhi, Dou Mei
Building Intelligence: Wu Huan, Bu Xiangyu, Yu Qiang, Liang Jun, Wang Shaowei
Interior Design: Zhang Can, Li Wenting, Lai Wei, Yang Jing, Dong Wenjie, Jiang Pengchong, Liu Wenjing, Tang Jun, Fan Jinli, Yang Yan, Wang Zhangping, Li Guangchao, Tang Jia, Xu Maoya
Landscape Design: Chen Hongyu, Yan Bin, Huang Hao, Wang Zhihao, Li Gang, Fan Xiaoqian
Outdoor Lighting Design: Xu Dongliang, Zhang Guoqiang, Wang Shanxin, Yuan Li, Xia Hui
Interior Lighting Design: Hu Fang, Li Yahui, Ma Zanbao, Zhao Xian, Zhang Quanliang, Xiang Jun
Cost: Zhang Tingxue, Yuan Jie, Peng Xiaofang, Jia Lingli, Yu Jie, Liu Mingyu, Jiang Jinhong, Yang Jiayi, Wei Youren
Client: Sanxingdui Museum, Guanghan, Sichuan
Design Time: 2020.12-2022.08
Completion Time: 2022.03-2023.07
Project Scale: 54,400m2
Construction: China Construction Eighth Engineering Division.Corp.Ltd Southwest Branch
Top image in the article: Eyes of the building © Sensory Design Wang Ting.
All images © Arch-Exist photography, Sensory Design Wang Ting.
> via CSWADI
