Submitted by WA Contents
Birds' wings inform bamboo temple nestled in the Brazilian forest
Brazil Architecture News - Oct 02, 2024 - 14:10 2891 views
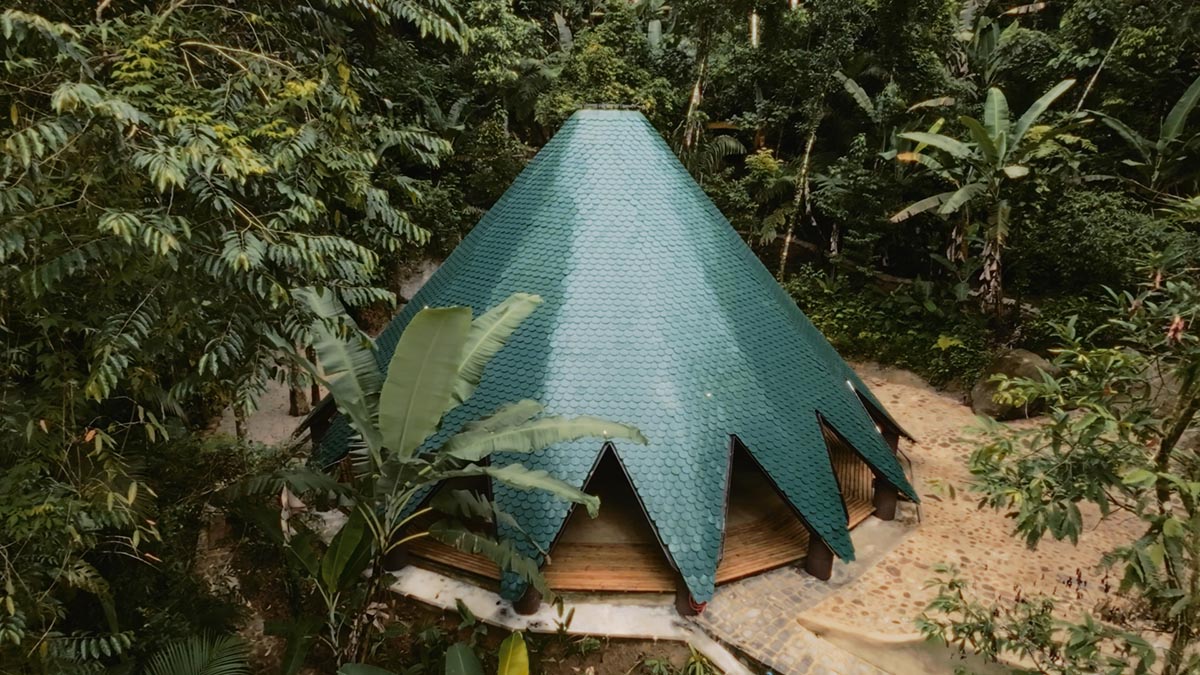
São Paulo-based architecture firm Atelier Marko Brajovic has created an installation inspired by the varying colors of birds' wings, which can range from green to blue and even display multiple colors at the same time.
Named Ayuru, the Forest Temple, designed for Aldeia Rizoma - an ecological reserve, with experiences and immersive accommodation in the Atlantic Forest - in Paraty, incorporates experiences of immersive events in nature, well-being programs, and ecological accommodations.

Image © Fabio Lumanke
Ayuru, the Tupi-Guarani name for a bird, is derived from the idea of gently and lightfootedly entering an area of ecological relationships, according to Atelier Marko Brajovic.
Ayuru is a species of bird, and the forest temple is built on the idea of gently and lightheartedly entering and landing in an area of ecological relationships, drawing inspiration from the graceful movements of these creatures. The Ayuru space, which has an external diameter of 16 meters and a height of 8 meters, provides a versatile area for various activities and events.
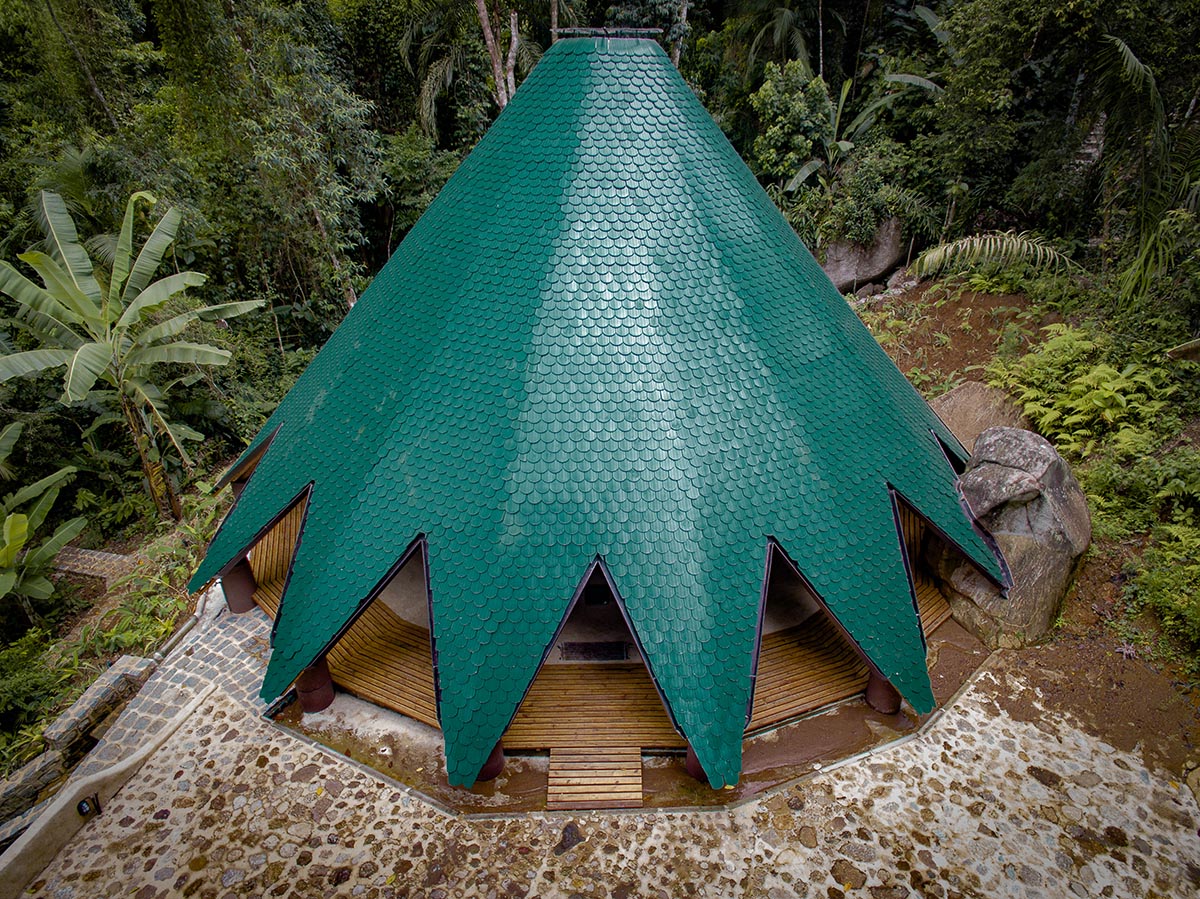
Image © Fabio Lumanke
There are two external squares on the East and West sides, which expand the possible program of uses.
There are also parking spaces, restrooms, storage, and a support kitchen, all of which can be accessed via stone pathways that connect the entire complex. The area's color, which is reminiscent of the Atlantic forest, melds into the surroundings.

Image © Fabio Lumanke
This large hollow's structural design was influenced by the recurrent patterns of traditional indigenous building. Constructed entirely from Guadua Angustifolia bamboo, Ayuru features a dense structure composed of transverse beams and 16 pillars, each measuring 11 meters in length.
All of the forces are distributed throughout the radial geometry of an iron ring at the center of the structure, which also provides a hole for airflow and natural light.

Image © Fabio Lumanke
The space's ceiling is composed of ceramic tiles that have been glazed in ovens at high temperatures. Its unique blue-green color, which has undergone multiple tests, changes and surprises based on the amount and movement of ambient light and projected shadows.
The bird's wing, which can be green, blue, or even more than one color at once, served as our inspiration for this cover design. The interior space is symmetrical, centered on a central area that is completed with decking areas made of Cunha region eucalyptus and a soil-cement floor made from local clay.
Image © Fabio Lumanke
Thus, practically all of the structural materials used in the work are local, with the exception of the bamboo, which is sourced from the Mambucaba region in the Ilha Grande Bay.

Image © Eduardo Ohara Junior
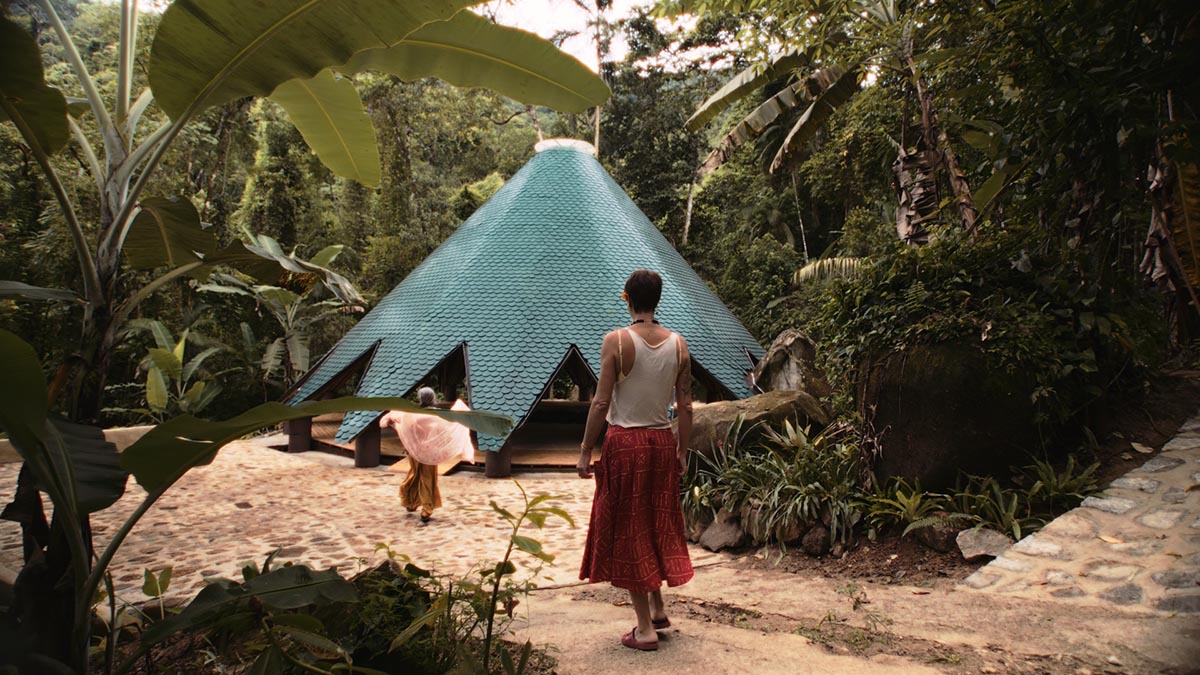
Image © Eduardo Ohara Junior

Site plan

Floor plan
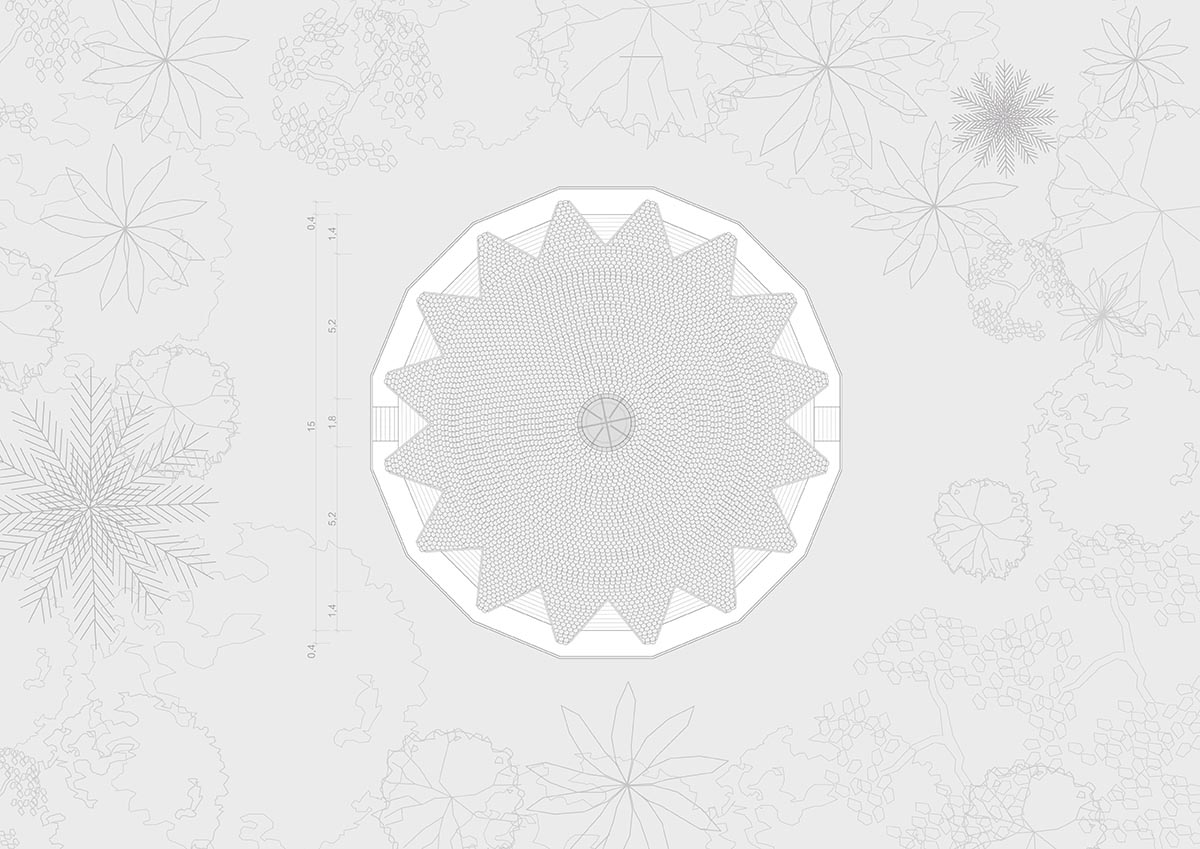
Roof plan
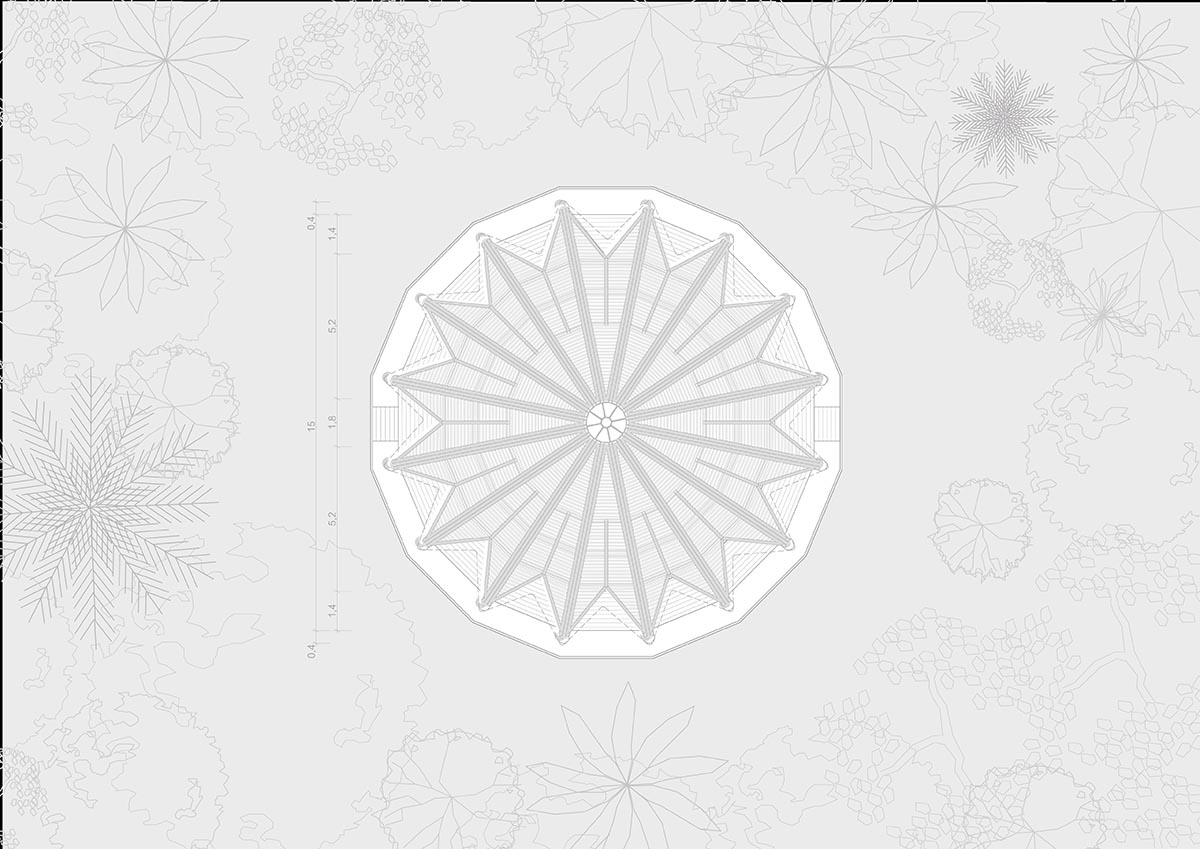
Structural plan
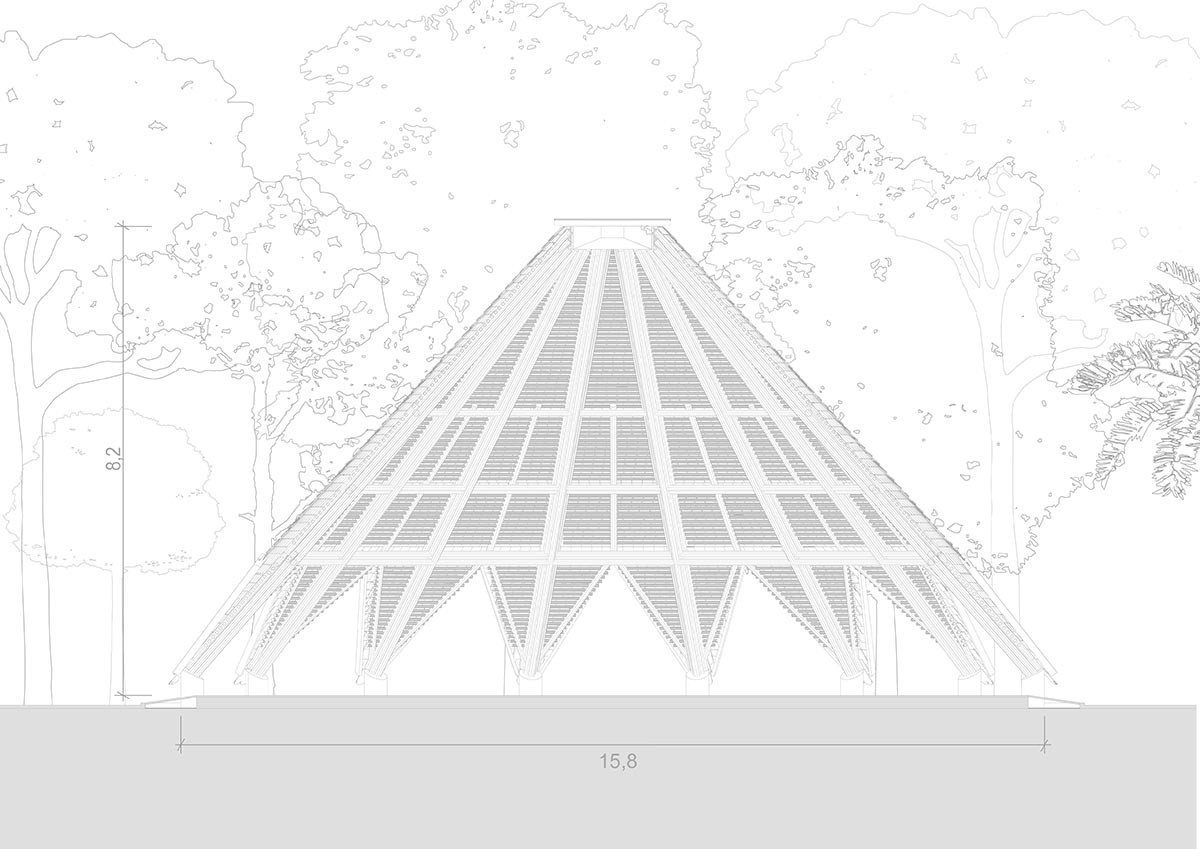
Section

Elevation
Project facts
Architects: Atelier Marko Brajovic
Location: Aldeia Rizoma, Paraty, Rio de Janeiro, Brazil
Building area: 235m2
Lead Architect: Marko Brajovic
Operations Director: Bruno Bezerra
Parametric Architecture: Priscila Sati
Bim Model Architect: Luísa Marinho
Collaborating Architect: Ana Nascimento
Bambuzeiro Engineer And Team Training: Ing. Alejandro S. Cieslik
Construction: Júlio Cesar da Silva e equipe
Environmental Licensing And Approval Project: EE Escritório de Engenharia
Completion date: 2024
Top image in the article © Eduardo Ohara Junior.
All images © Eduardo Ohara Junior and Fabio Lumanke.
All drawings © Atelier Marko Brajovic.
> via Atelier Marko Brajovic
