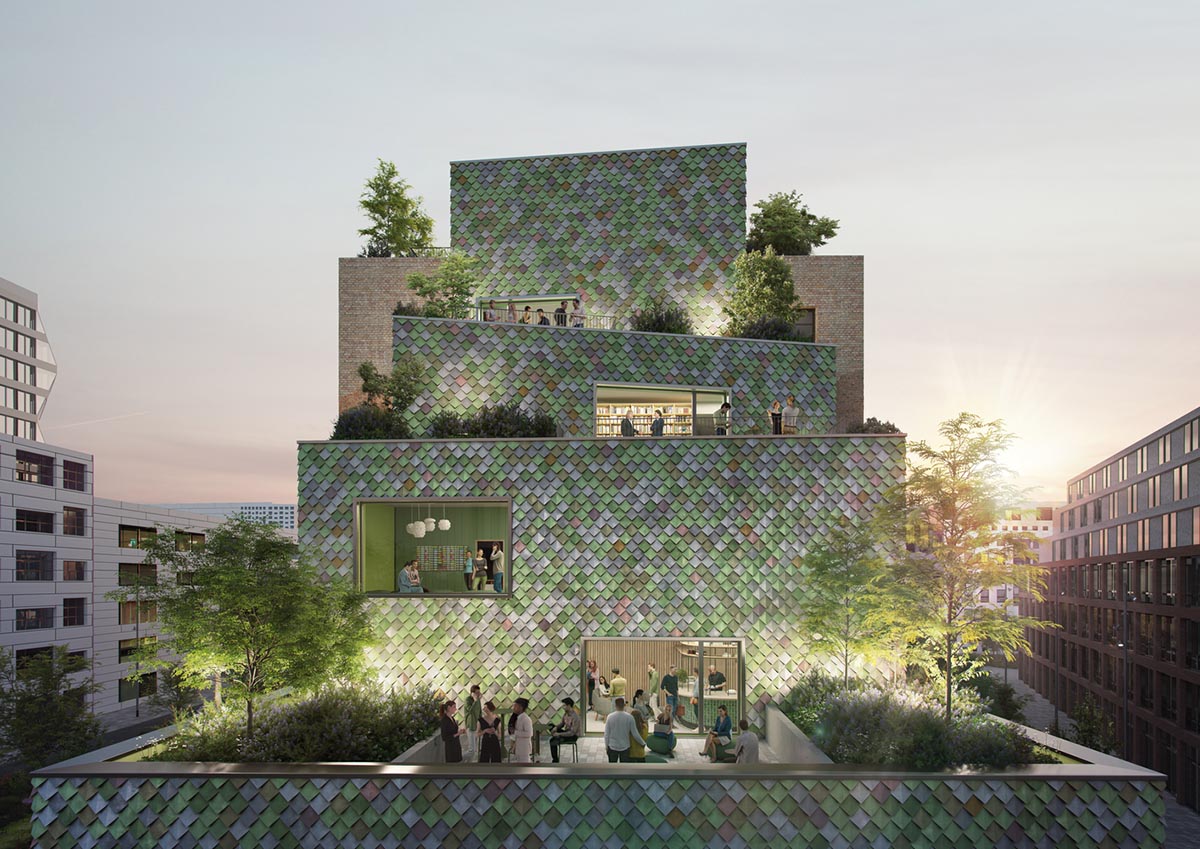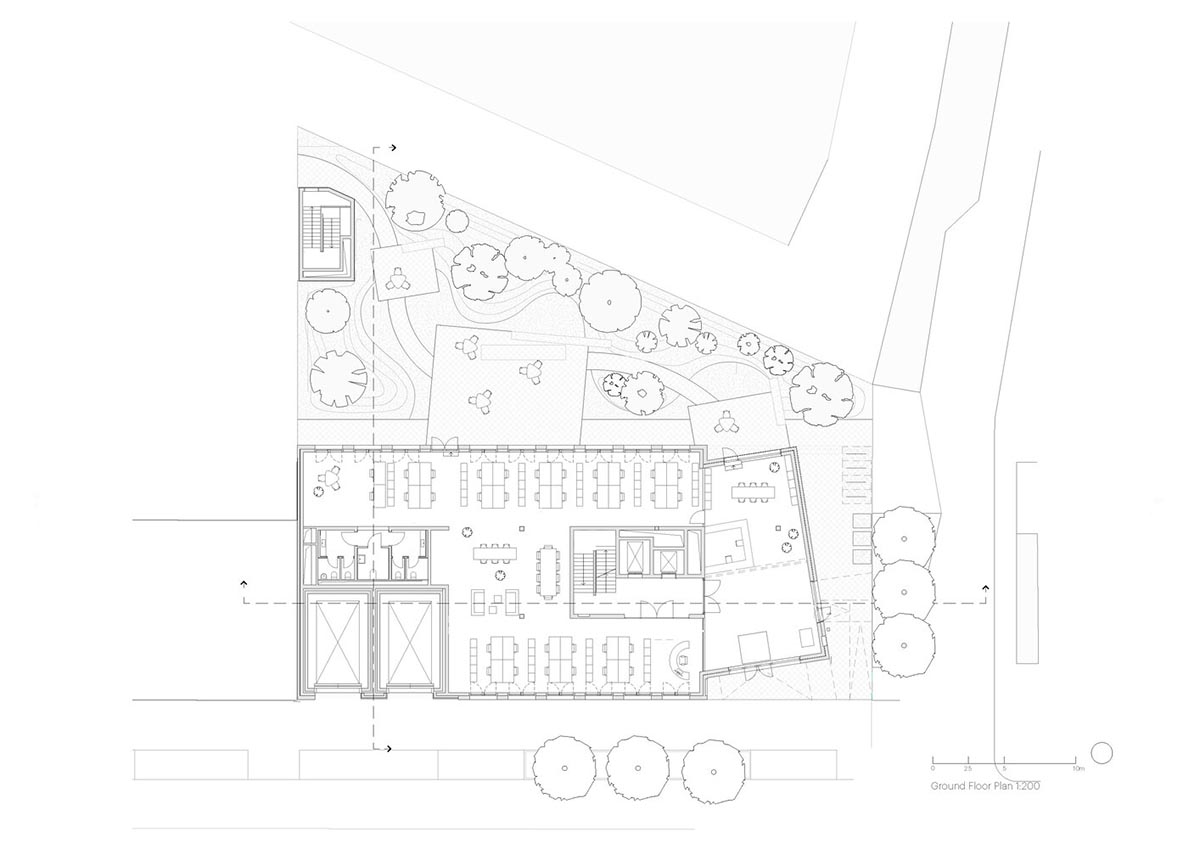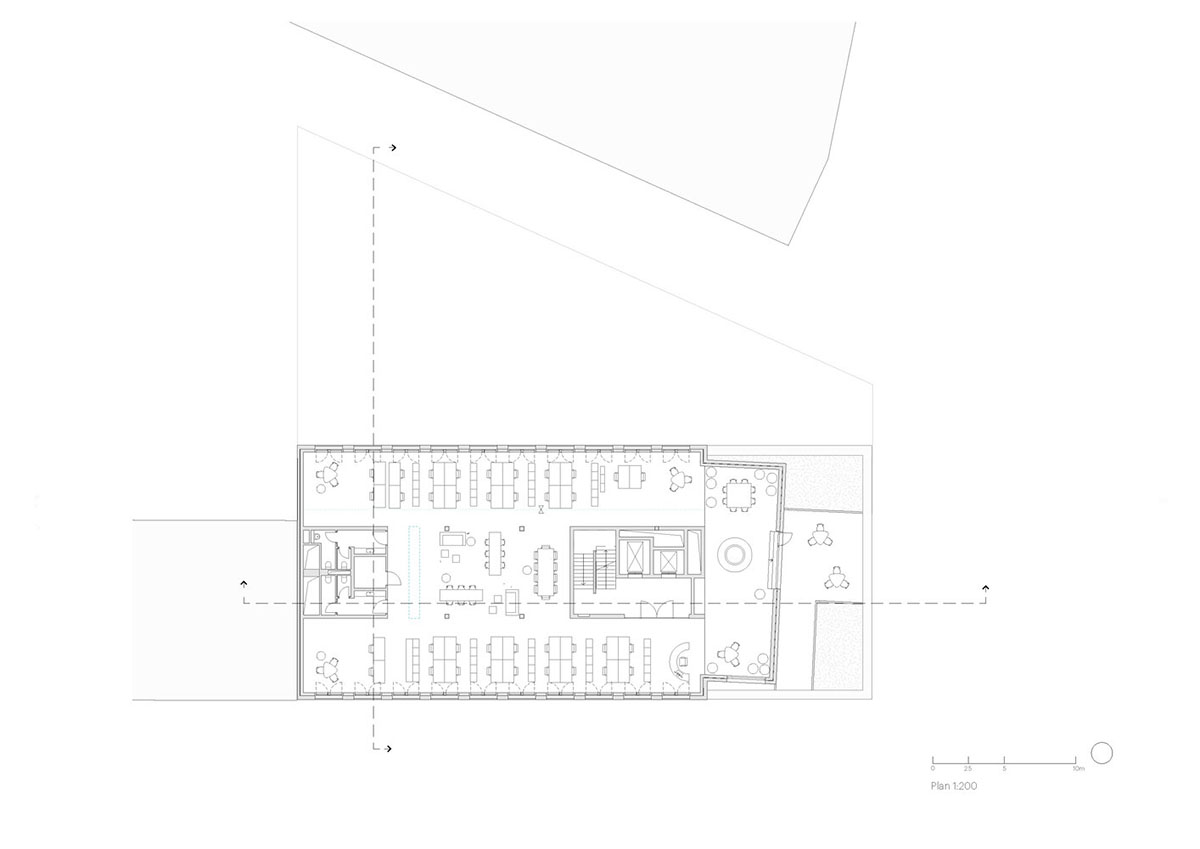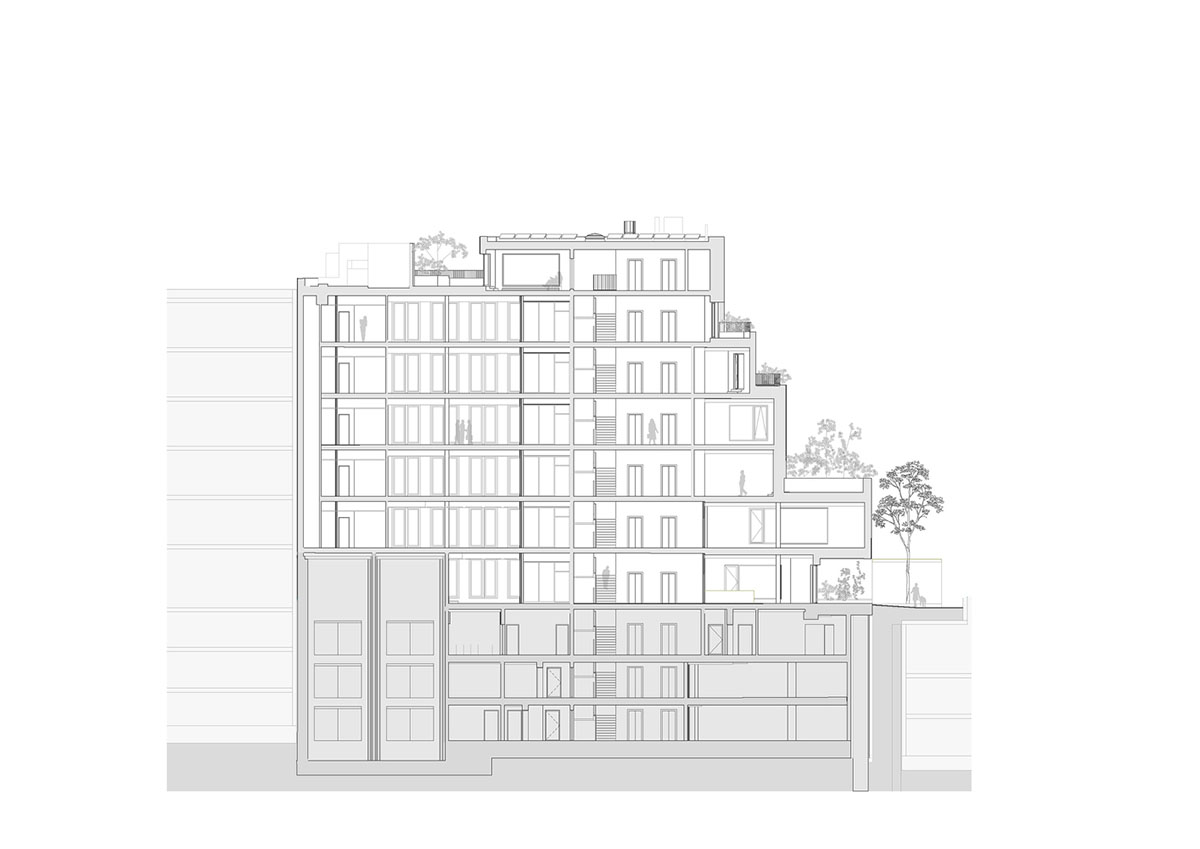Submitted by WA Contents
MVRDV unveils design for climbing offices clad in recycled plastic shingles in Munich
Germany Architecture News - Oct 07, 2024 - 13:37 5091 views

MVRDV has revealed the design for a new office building in Munich, the building's facade is covered in recycled plastic shingles.
Called MK 6 MONACO, the six-story office skyscraper is added to the Werksviertel neighborhood of Munich's transformation.
MONACO, another standout building by MVRDV that aims to bring lightness to the Werksviertel, is located not far from WERK12, the architect's previous project in the area. Its layout and use of warm, playful materials convey a clear synergy between "work" and "play."
This synergy represents a new office space philosophy that values teamwork, building relationships with coworkers, and having fun just as much as it does traditional desk work.

The history of Munich has been significantly shaped by the development of the neighborhood that was formerly the site of the Pfanni food factory. Following Pfanni and other businesses' departure in 1996, the neighborhood evolved into the gritty but adored Kunstpark Ost and subsequently the Kultfabrik, two hubs for nightlife and culture.
The region has been changed since 2016 to become the bustling and well-liked Werksviertel Mitte, a work-and-play neighborhood close to Munich's East Station.
By evoking both the vibrant and inventive spirit of the Kultfabrik era and the current work-play balance in the area, MONACO draws inspiration from this history with a building that is divided into two sections.
The name of the building alludes to Helmut-Dietl-Straße, which bears the name of the man who created the German television series Monaco Franze.
The "work" part of the concept is a six-story cubic block with office spaces inside that is covered in reclaimed brick. The proposal's "play" section is located on the northeastern end, going up and over the previously mentioned block.

This portion of the building, which is covered in shingles in a variety of green and lilac hues, has setbacks that create a number of plant-covered outdoor terraces that complement the communal activities occurring inside while also maintaining the necessary distance from the neighboring building.
The large windows and jauntily angled walls not only create a more welcoming corner that helps guide people into the triangular pocket park that will be developed behind the building, but they also capture the best views of the district.
Although the Werksviertel Mitte boasts a diverse range of architectural styles due to its blend of newly constructed buildings and renovated industrial structures, the materials used in the area are more restricted; primarily, muted colors of glass, aluminum panels, and stucco are used. In response, MONACO's materials provide a cheerful, lively accent to the façades while also incorporating a sustainable, circular design.

Ground floor plan
Warm clinker brick, which will be recovered from local demolitions, is used to cover the work portion of the design. These various brick kinds will be combined in a patchwork pattern that distinctly demonstrates the structure's ancestry from several older structures. In the meantime, the colorful shingles that make up the play façade will be produced in 70 percent by Pretty Plastic, an Amsterdam-based company that produces façade elements entirely from waste plastic that has been recycled.
The Climate team at MVRDV conducted extensive research to make sure the product complied with German building codes because this will be the first façade in the country to use Pretty Plastic.

Typical floor plan
"Our client Rock Capital Group wanted a building that was ahead of the curve on developing workplace trends," said MVRDV founding partner Jacob van Rijs.
"Especially in the post-pandemic years, bringing more freedom, flexibility, and fun to the workplace is growing in popularity. We asked ourselves, how do we make a building that accommodates and clearly expresses that idea?.
"And how, at the same time, do we make a characteristic addition to the neighbourhood? With the contrasting shapes and materials of MONACO, we found the answers to those questions," Van Rijs added.

Roof floor plan
The same contrast provides an organizing principle within. The work section has an easy-to-understand layout that allows for flexible wall placement, making it possible to easily adapt the building to the various needs of tenants.
The play section's interiors have colorful pops that contrast with the room's neutral décor. Here, a forum area for talks and idea-sharing, a terraced coworkers' "biergarten," and reading rooms for more reflective group activities are located above the ground floor lobby.
A spacious roof terrace and a multipurpose room with a view of the Werksviertel are located on the work block's roof.

Section
MVRDV recently transformed a former German military base from the Second World War into a residential and cultural community in the Netherlands. In addition, the firm unveiled design for a sports park in the east of Shenzhen, China. Moroever, the firm revealed the interior design of the new Sotheby’s Maison with light and dramatic spaces in Hong Kong.
Architecture firm MVRDV was established in 1993 in Rotterdam, The Netherlands, by Winy Maas, Jacob van Rijs, and Nathalie de Vries.
Project facts
Project name: MK 6 MONACO
Location: Munich, Germany
Year: 2021–
Client: Rock Office One GmbH
Size: 7,871m2
Architect: MVRDV
Founding Partner in charge: Jacob van Rijs
Director: Sven Thorissen
Design Team: Jacob van Rijs, Sven Thorissen, Lennaart Sirag, Jitske Torenstra, Michael Mackinnon, Irech Castrejon, Brygida Zawadzka, Daniel Eichenberg, Alexander Forsch, Aleksandra Domian, Fady Yassa, Enrico Pintabona, Miguel Iracheta, Aleksandra Domian, Katarina Jovic.
Visualisations: Antonio Luca Coco, Pavlos Ventouris, Luana La Martina, Luca Piattelli, Stefania Trozzi
Partners:
Landscape architect: Landschaftsarchitektur Huber
Structural engineer, MEP, Building physics, & Fire Protection: Seidl & Partner Gesamtplanung GmbH
Cost Calculation: Wenzl + Wenzl
All images & drawings © MVRDV.
> via MVRDV
concept Munich MVRDV office recycled plastic shingle shingle
