Submitted by WA Contents
MVRDV converts a former WWII German military base into a residential and cultural enclave
Netherlands Architecture News - Sep 26, 2024 - 11:38 2485 views
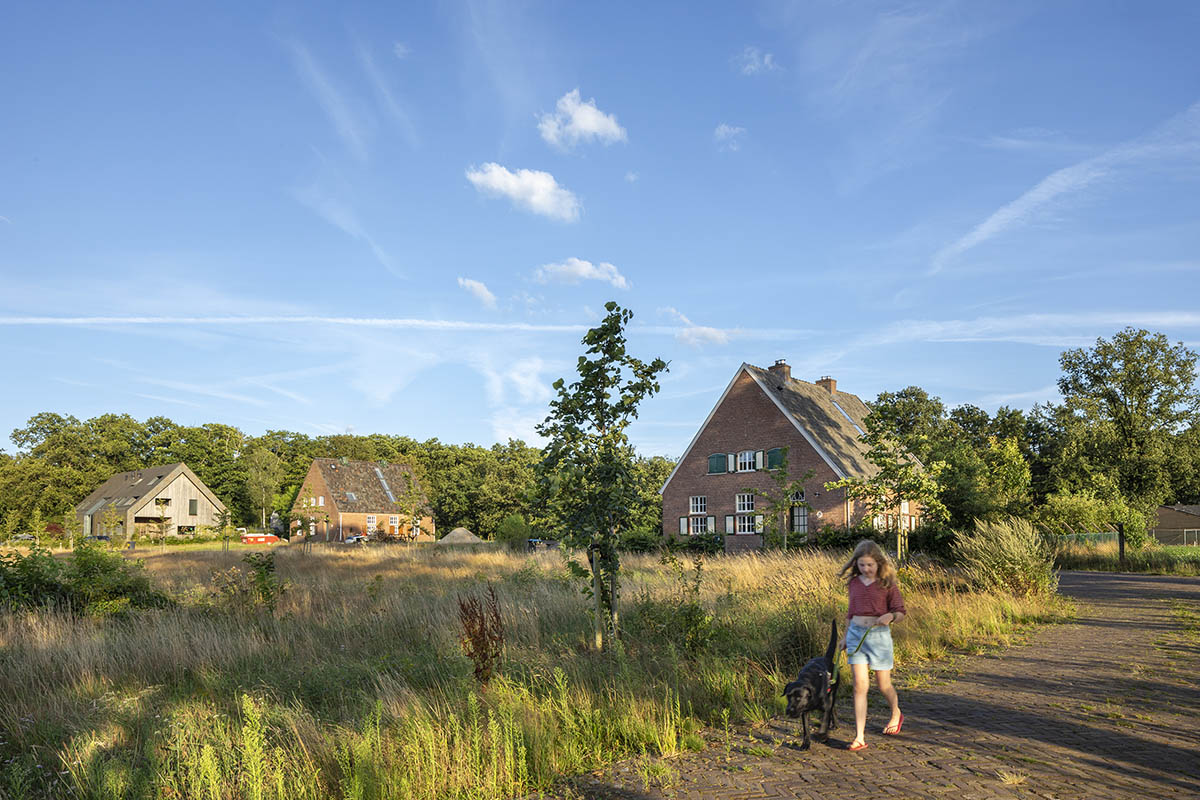
In one of the most valued natural settings in the Netherlands, MVRDV transformed a former German military base from the Second World War into a residential and cultural community.
Named Buitenplaats Koningsweg, this project breathes life into this intriguing fragment of Dutch history, tucked away in the heart of the Veluwe forest, according to the firm.
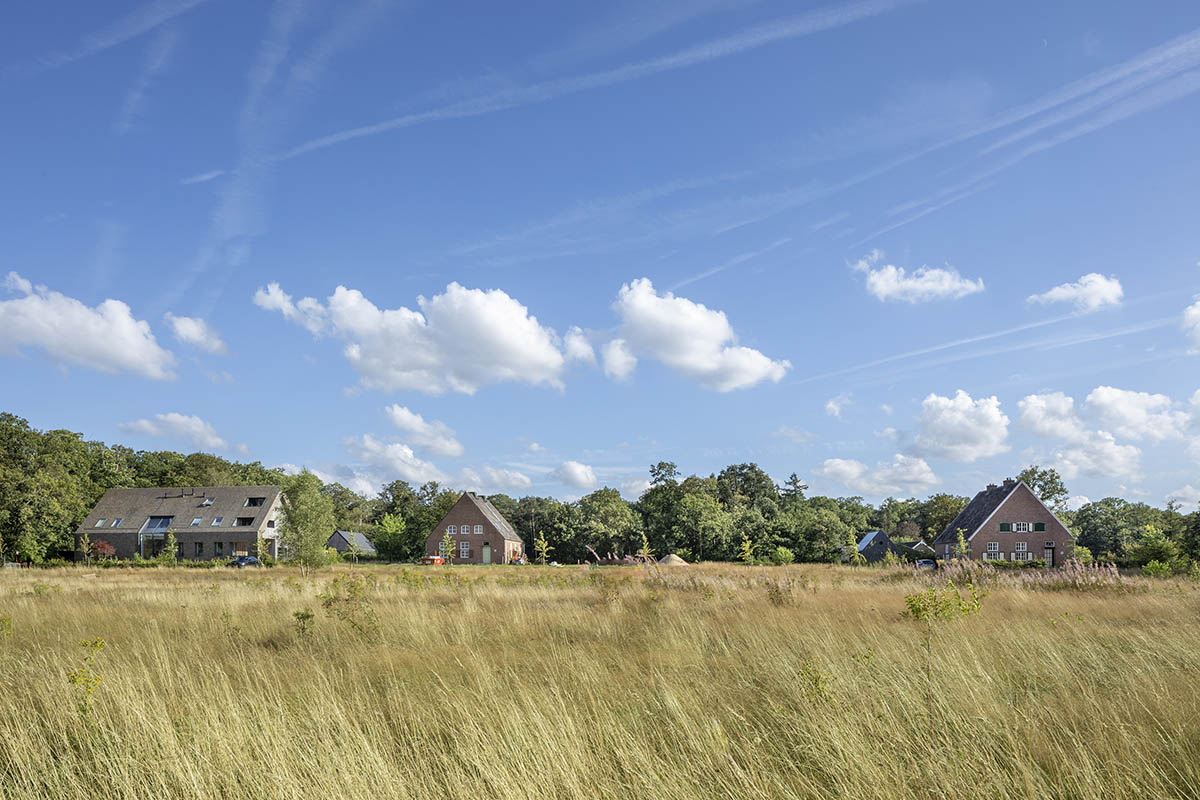
Image © Daria Scagliola
To complete this project, MVRDV worked with developer KondorWessels Projecten and landscape studio Buro Harro. MVRDV and KondorWessels Projecten completed three sustainable residential buildings, totaling 21 homes, within this masterplan on the outskirts of Arnhem.
Originally, Buitenplaats Koningsweg consisted of two buildings: Zeven Provinciën and Kamp Koningsweg Noord. These were constructed around the Deelen airfield, which was the biggest German airfield in the Netherlands during World War II. In an effort to hide their military function and blend in with the surrounding landscape, the concrete military bunkers were painted to resemble farmhouses.

Image © Daria Scagliola
The project is situated in the forests of the Veluwe, one of the most significant natural areas in the Netherlands and the largest land-based Natura 2000-designated area in the nation.
These natural surroundings lend an additional layer of significance to the project.
As the team explained, many changes were made in the second half of the 20th century before the remaining buildings were all listed as national monuments in the Netherlands.

Image © Daria Scagliola
The masterplan by MVRDV and Buro Harro carefully considers this history: adhering to the guidelines set forth by the National Monuments Register, the existing, primarily brick buildings are either transformed (in the case of the later Dutch constructions) or preserved (in the case of the original German constructions) with additions like new doorways and dormer windows that are easily recognized by their dark grey finishes. In the meantime, structures that were once destroyed are rebuilt using light grey materials and are the same size and shape.

Image © Daria Scagliola
"An unusual aspect of Buitenplaats Koningsweg is that the buildings that were designed, from the very start, to disguise their true nature," said MVRDV founding partner Nathalie de Vries.
"How could modern interventions help to draw attention to their history, while preserving the integrity of that disguise?."
"Our answer was to make changes hyper-legible. The clear delineation between the old, new, and reconstructed elements, along with unexpected details such as the metre-thick bunker walls of the historic buildings, help people to intuitively interpret the site’s story," De Vries added.
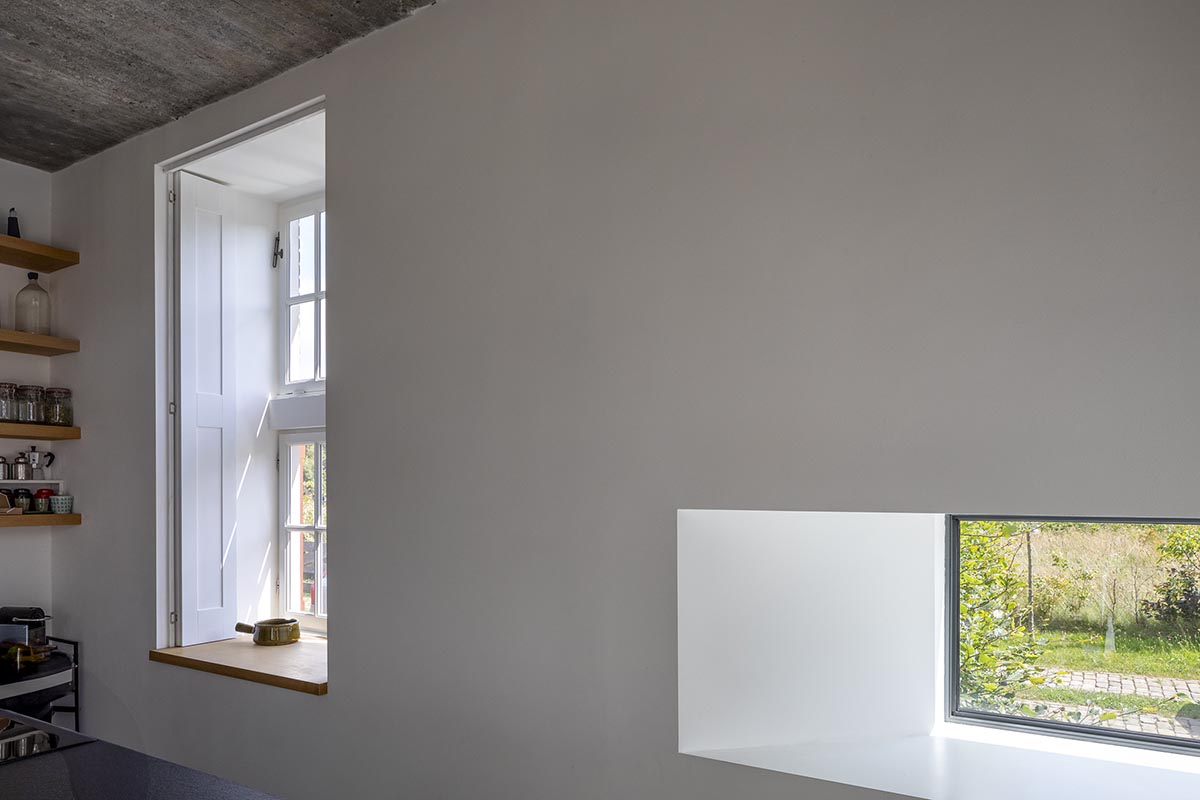
Image © Daria Scagliola
The transformation began by "pulling the Veluwe landscape over the site like a blanket, much like how the barracks and airfield were camouflaged to blend seamlessly into the surroundings," said Harro de Jong of Buro Harro, one of the initiators of the Buitenplaats Koningsweg project.
The landscape design uses minimal hard landscaping, with narrow footpaths allowing nature to flourish in between built elements, while the fences that once enclosed the site have been removed to allow wildlife to roam freely.

Image © Daria Scagliola
"When we first started, the site was a desolate, heavily paved, and built-up area. Now, people live, work, and relax in a serene landscape that feels as if it has always been here," De Jong added.
Eleven follies that can be rented for a holiday are included in the master plan to the north of the site. Their unique designs play with the idea of disguise while blending into the forest. These were chosen via a design contest run by Buro Harro and KondorWessels Projecten.
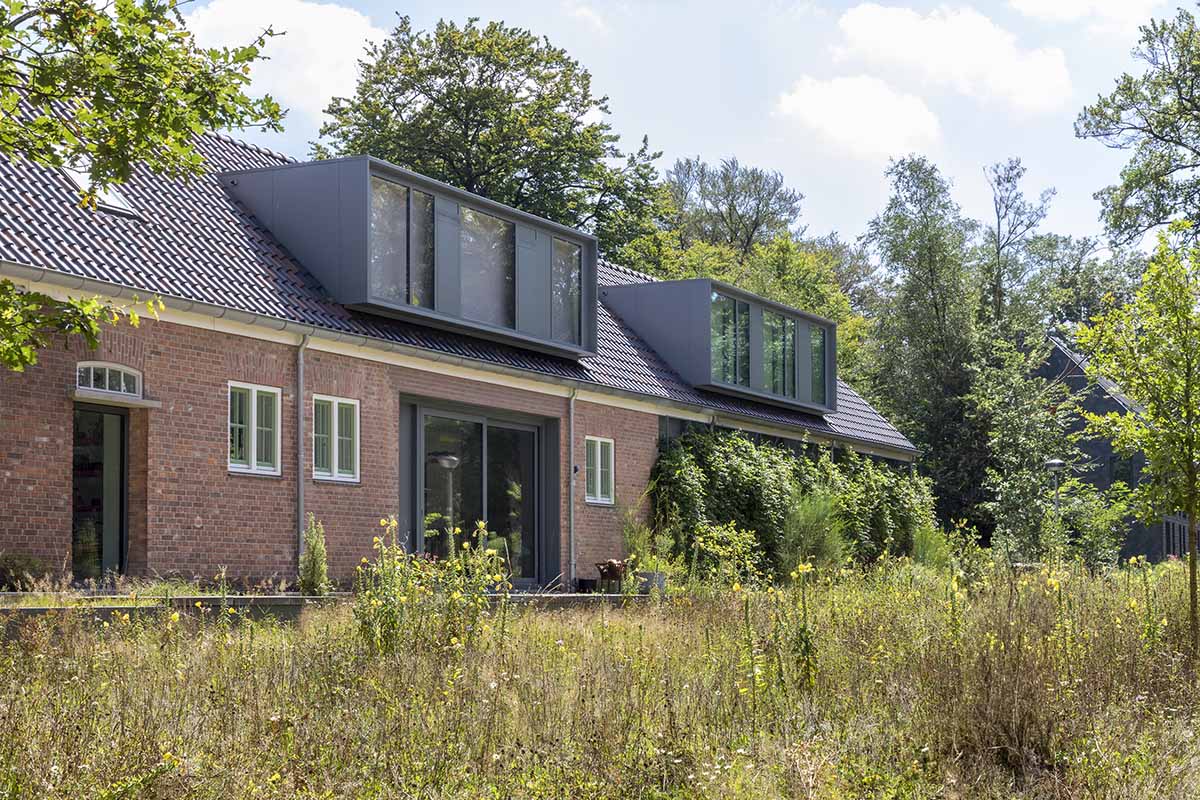
Image © Daria Scagliola
These "townhouses in the forest" will have a variety of floorplans from which the future owners can select their preferred one. With their large shared spaces on both the front and back of the buildings, the homes have an intimate connection to the surrounding forests.
The homes are elevated above ground level and have minimally enclosed outdoor spaces. Beyond their small projecting decks, they lack a garden.

Image © Daria Scagliola
Particular focus was placed on sustainability in these designs; recycled plastic was used to make the floating decks, while timber frames were used to construct the buildings' walls and roofs and to partially replace gravel with recycled aggregate in the concrete mix.
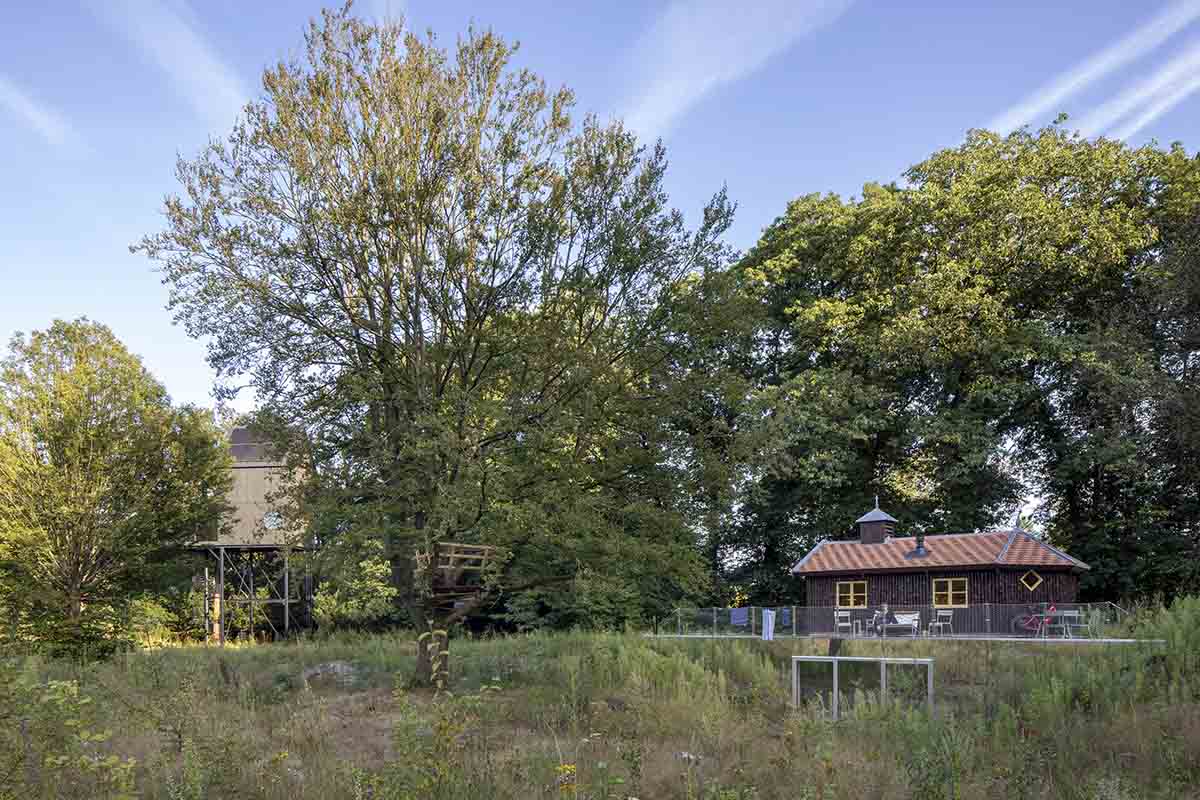
Image © Daria Scagliola
The six houses at the ends of each block are almost energy neutral, but the 15 homes in the middle of each block are energy neutral due to their high insulation values and solar panels.
Underneath each building are car parks for the homes, which are intended to eventually allow electric car charging and bicycle parking in an effort to encourage more environmentally friendly transportation choices from the occupants.

Image © Jannes Linders

Image © Jannes Linders
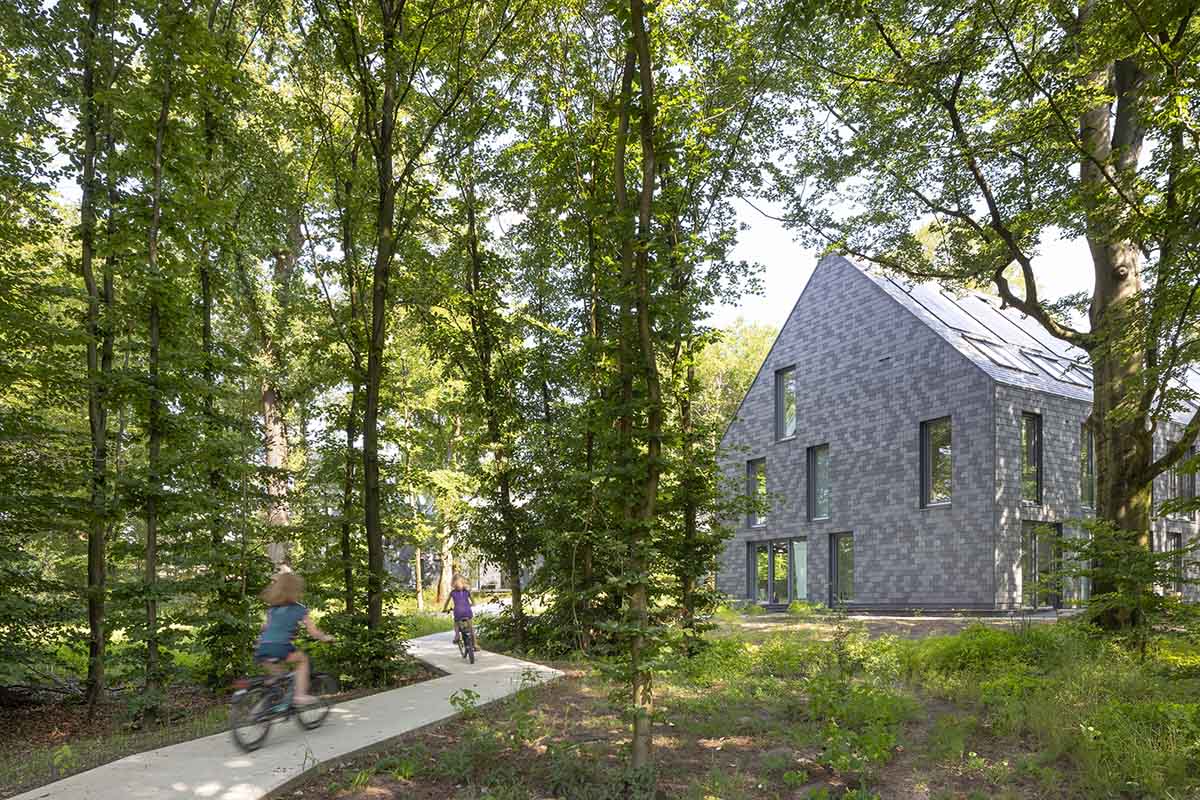
Image © Daria Scagliola
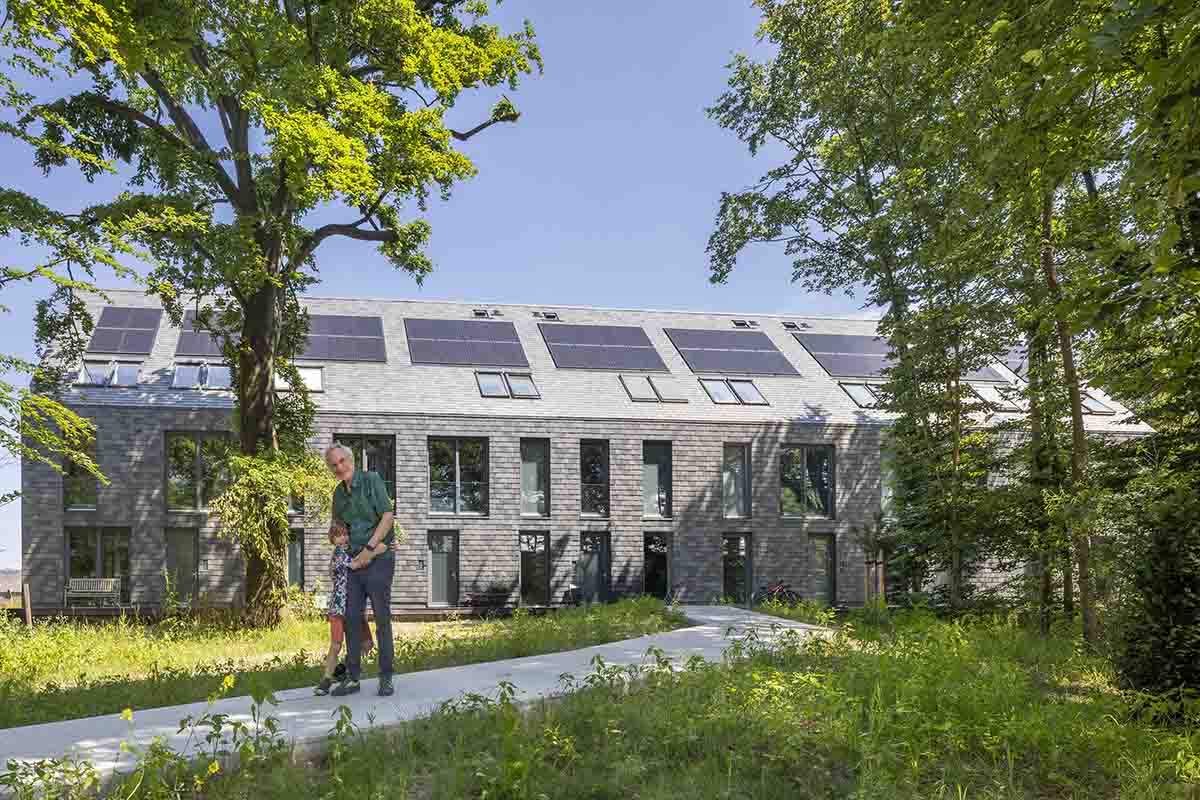
Image © Daria Scagliola
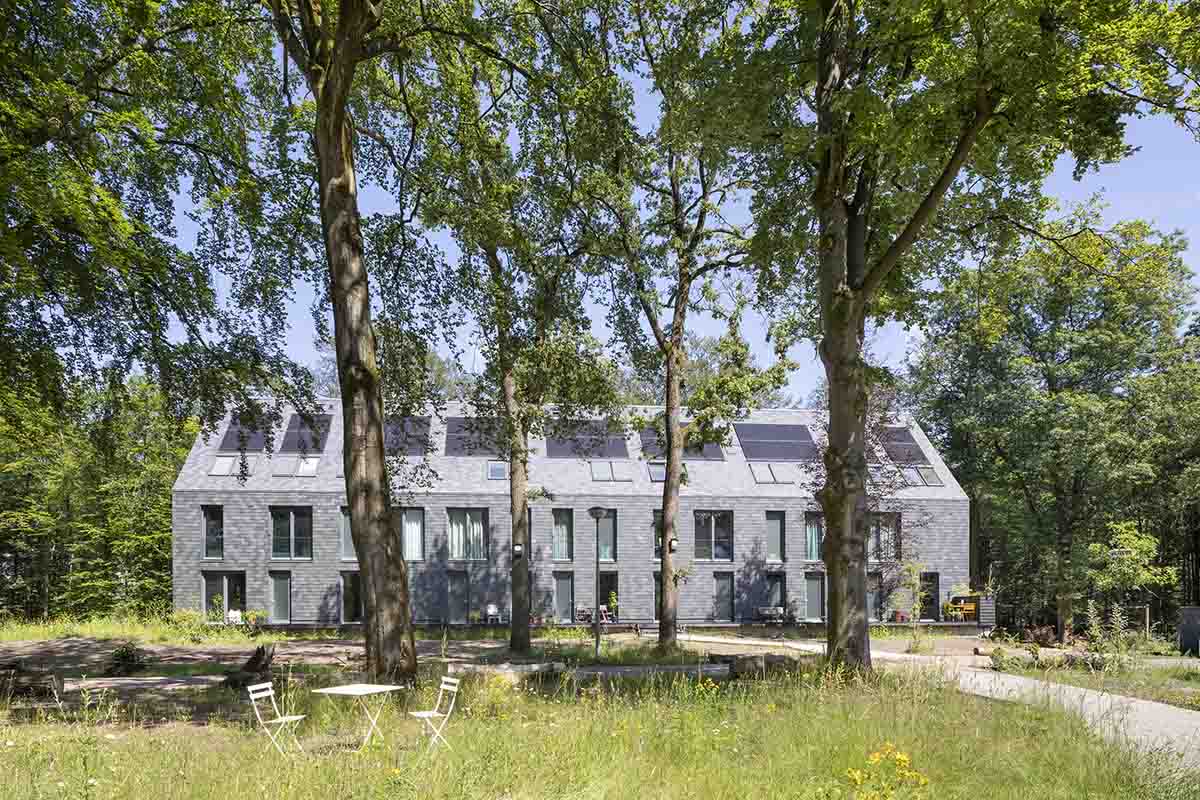
Image © Daria Scagliola
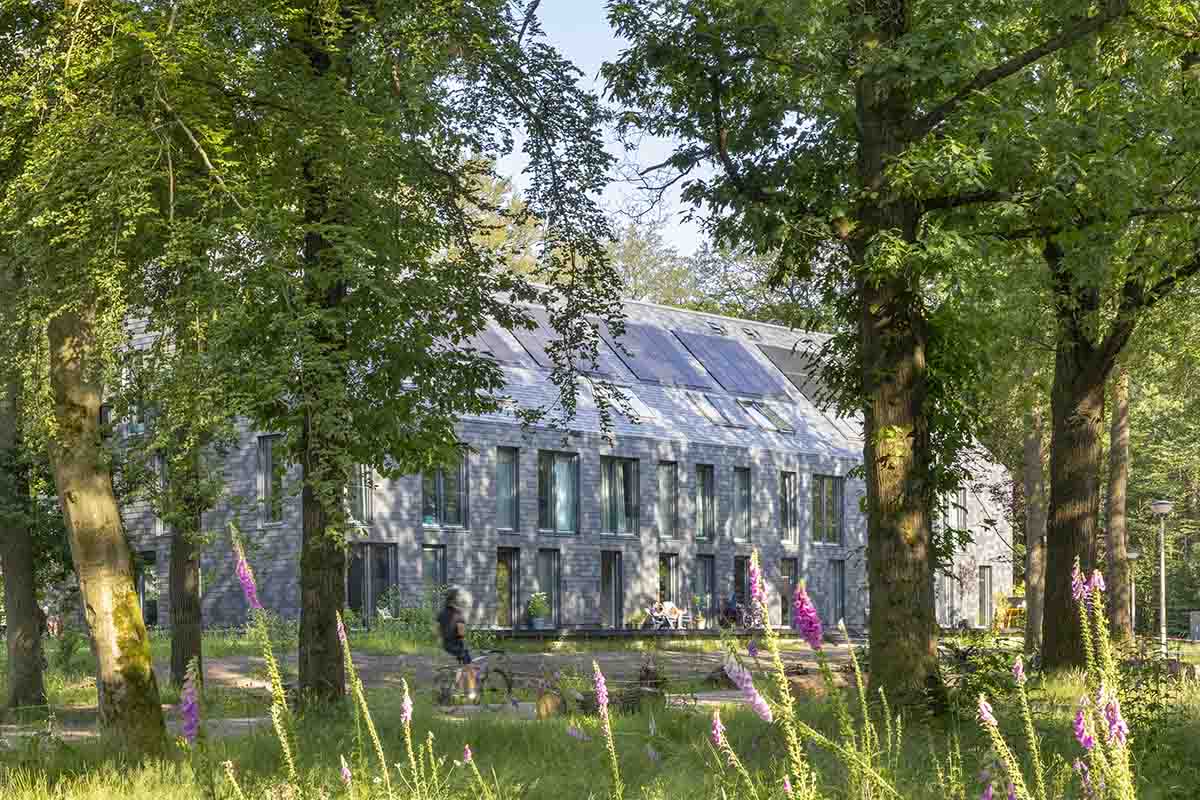
Image © Daria Scagliola
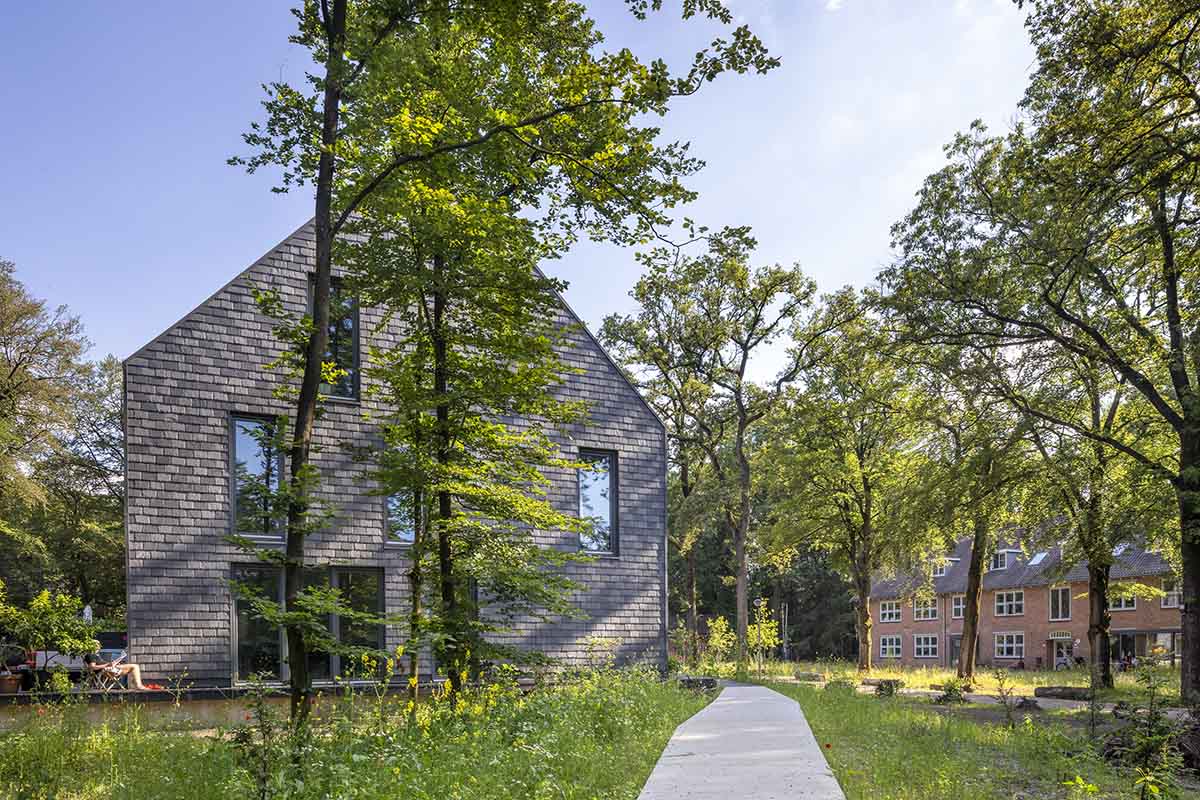
Image © Daria Scagliola

Image © Daria Scagliola
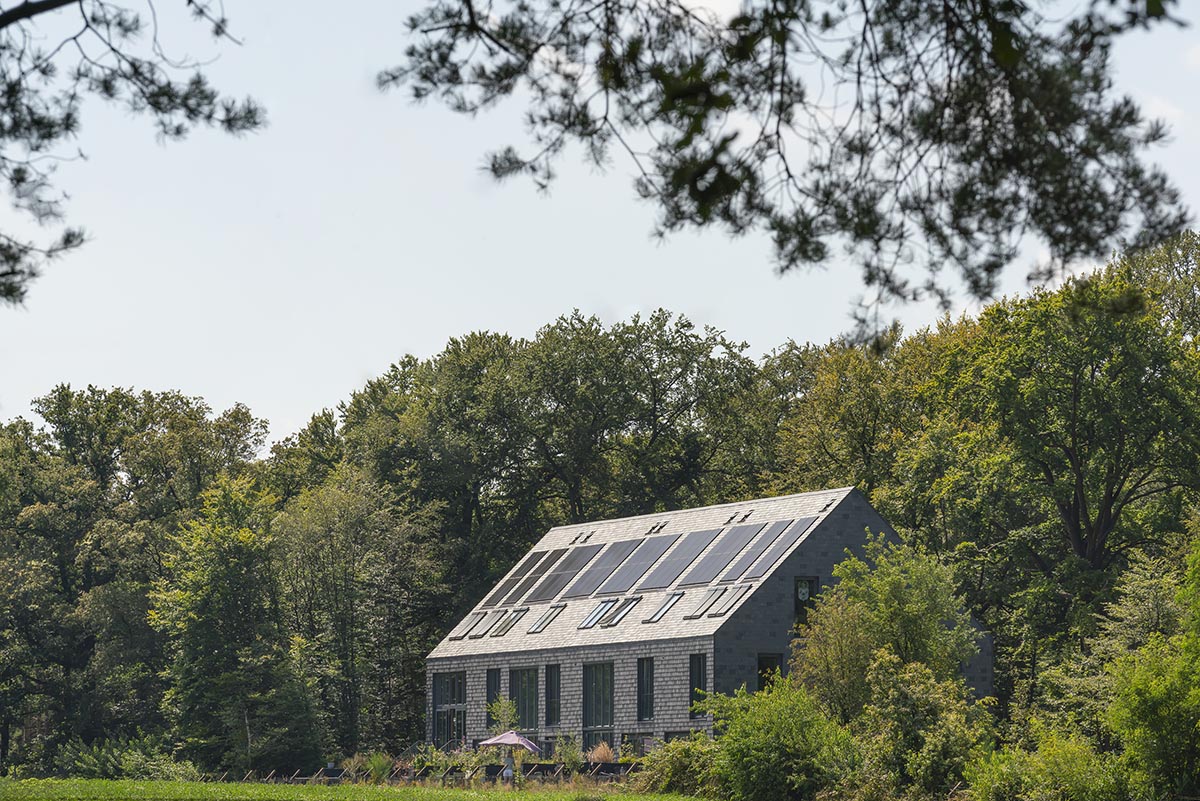
Image © Daria Scagliola
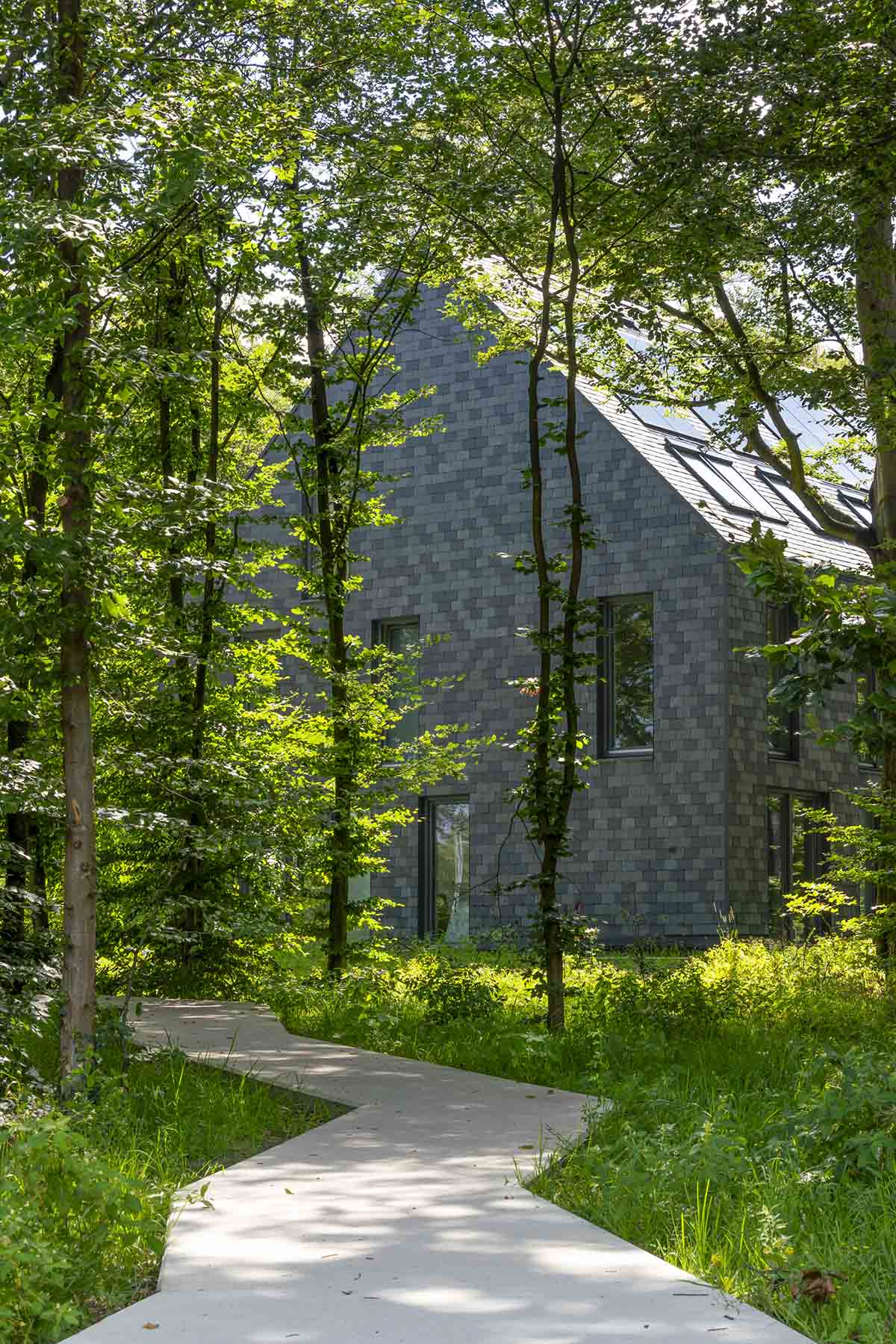
Image © Jannes Linders

Image © Jannes Linders
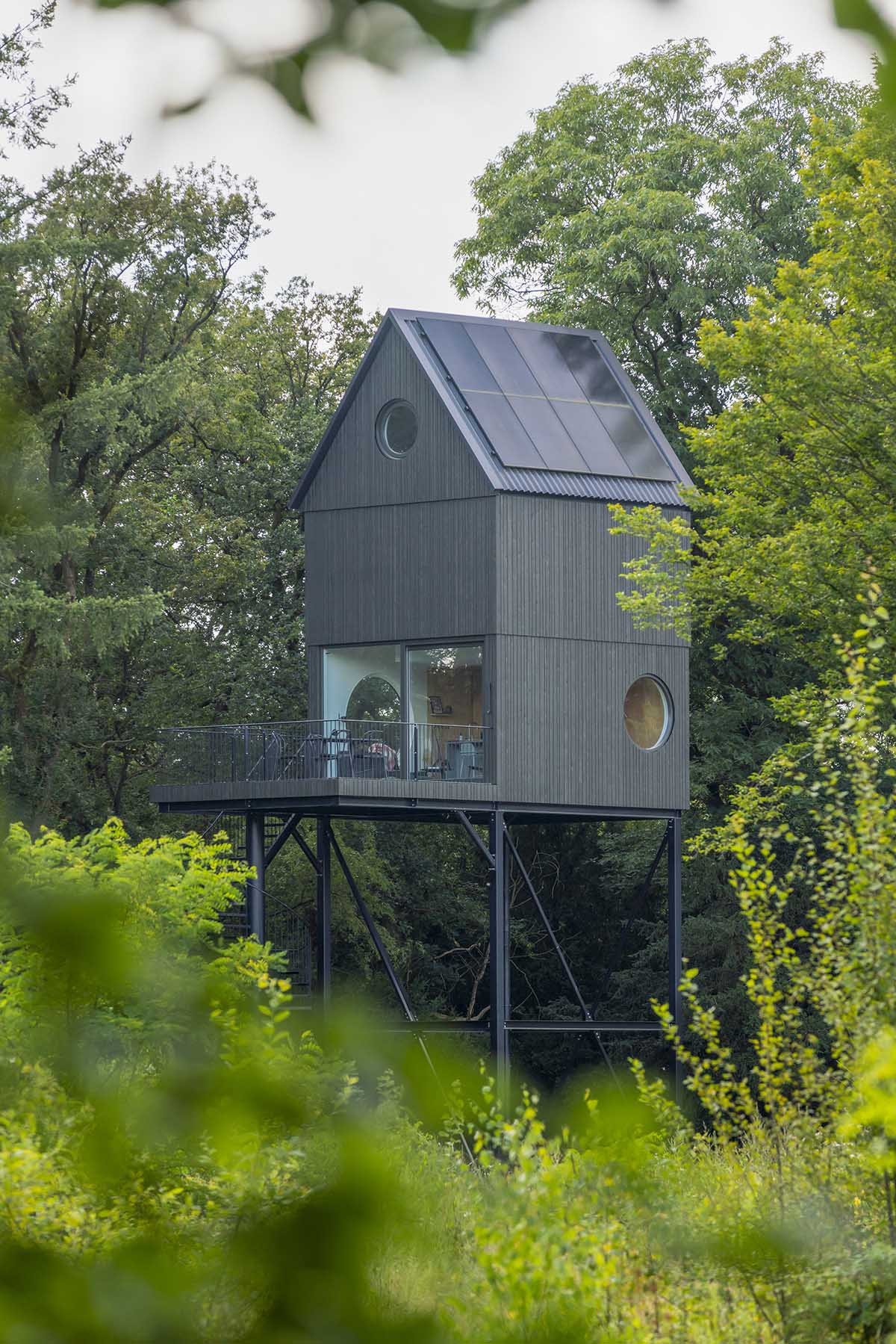
Image © Jannes Linders

Image © Daria Scagliola
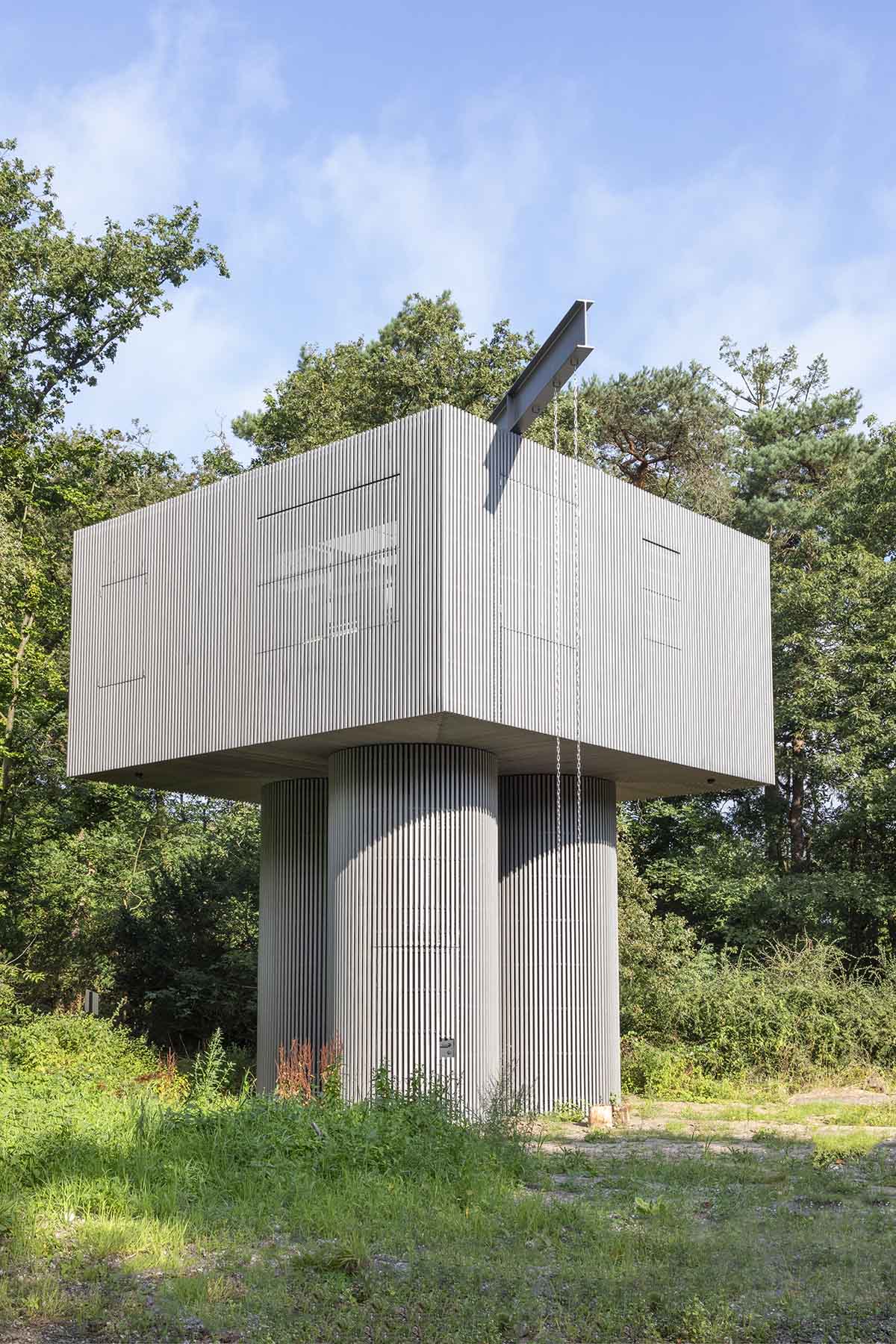
Image © Daria Scagliola
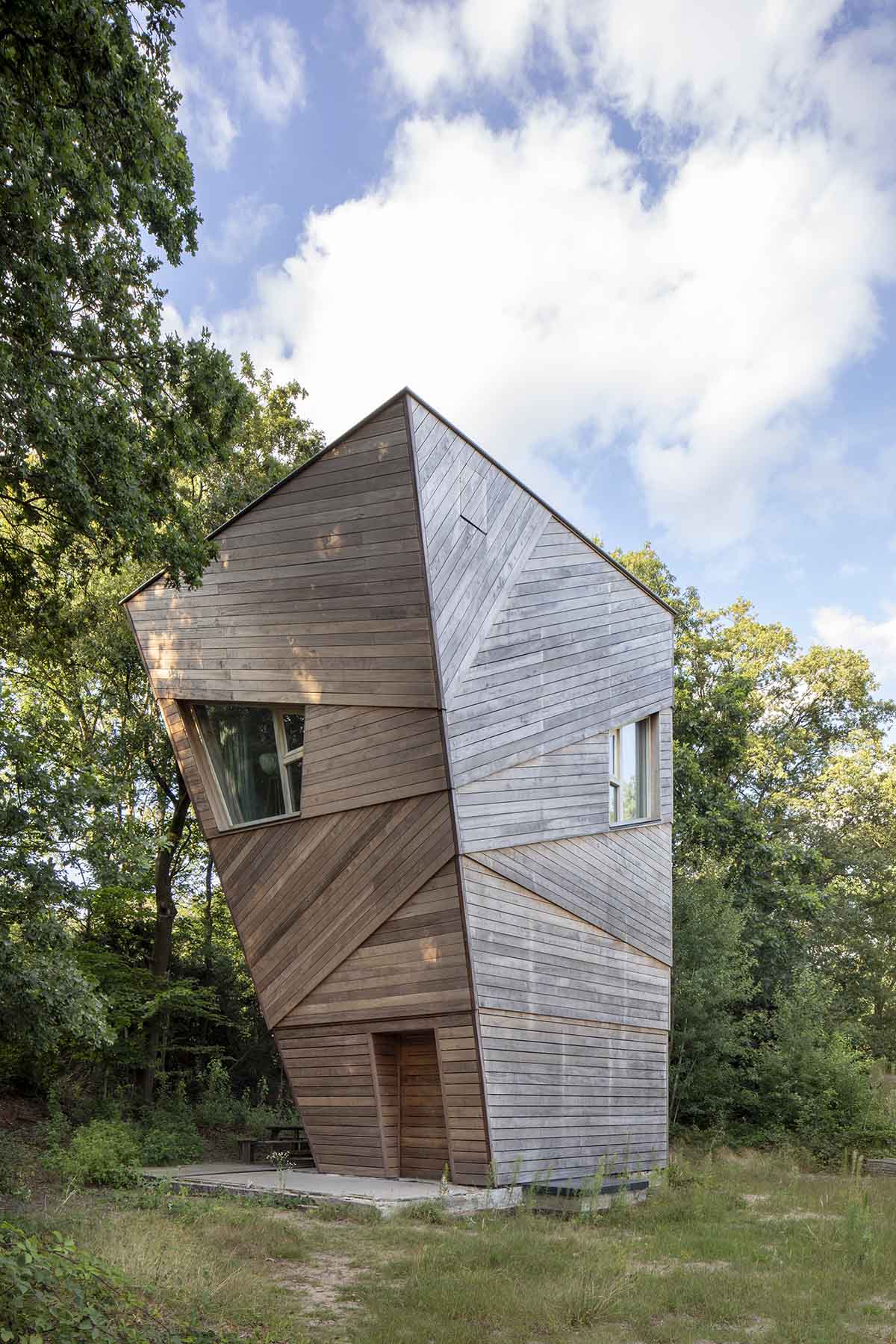
Image © Daria Scagliola
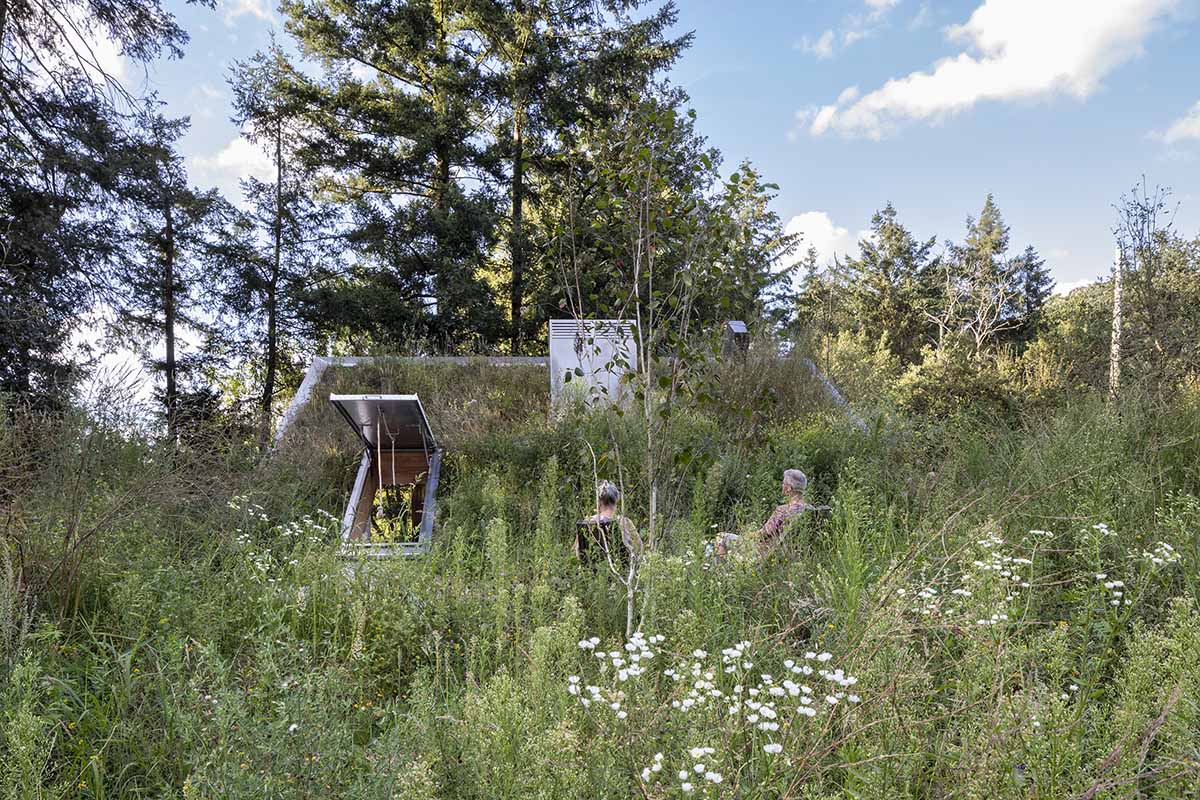
Image © Daria Scagliola
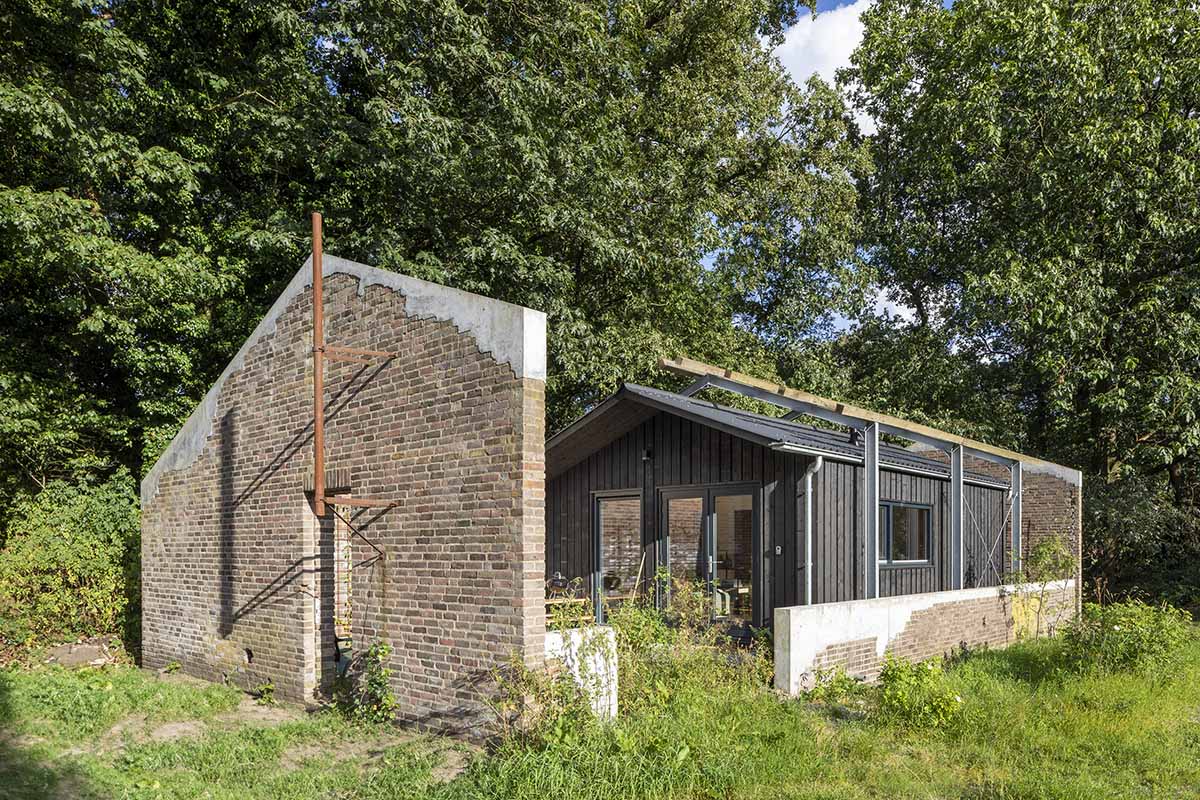
Image © Daria Scagliola
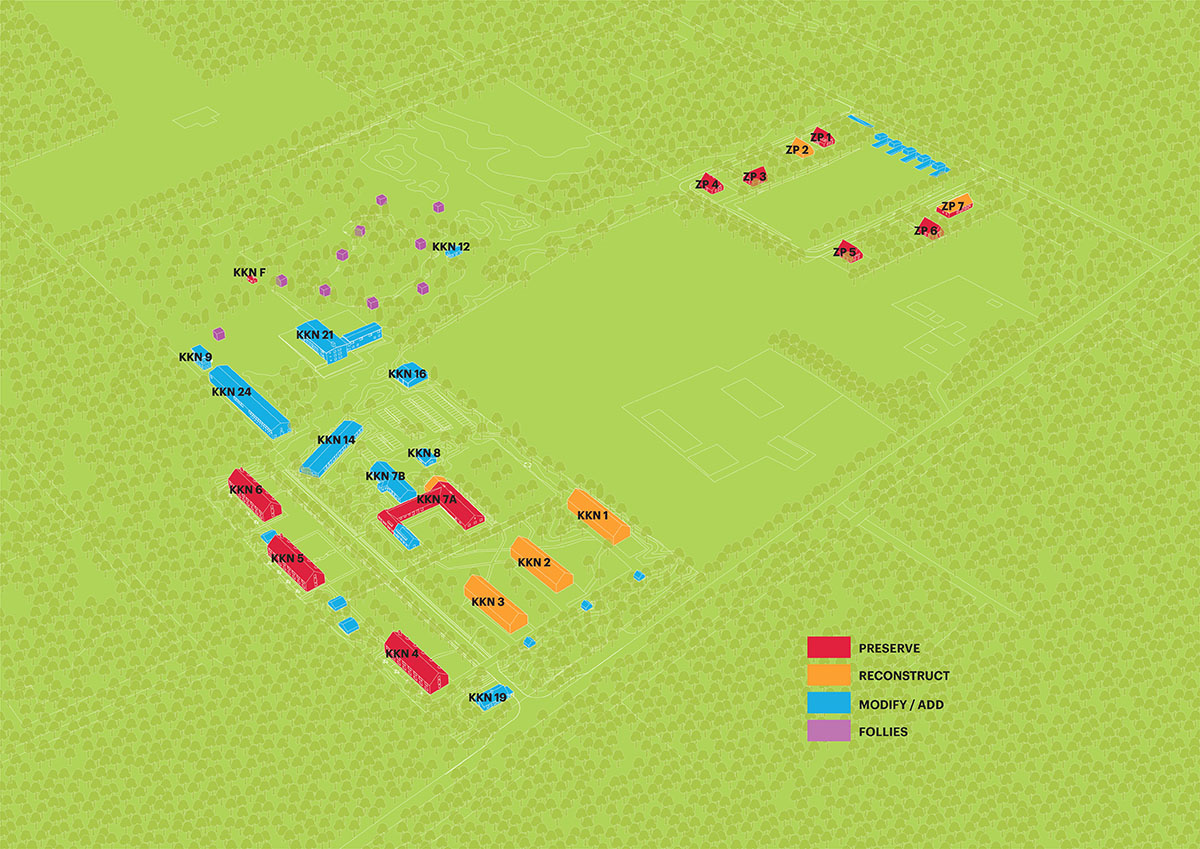
Axonometry
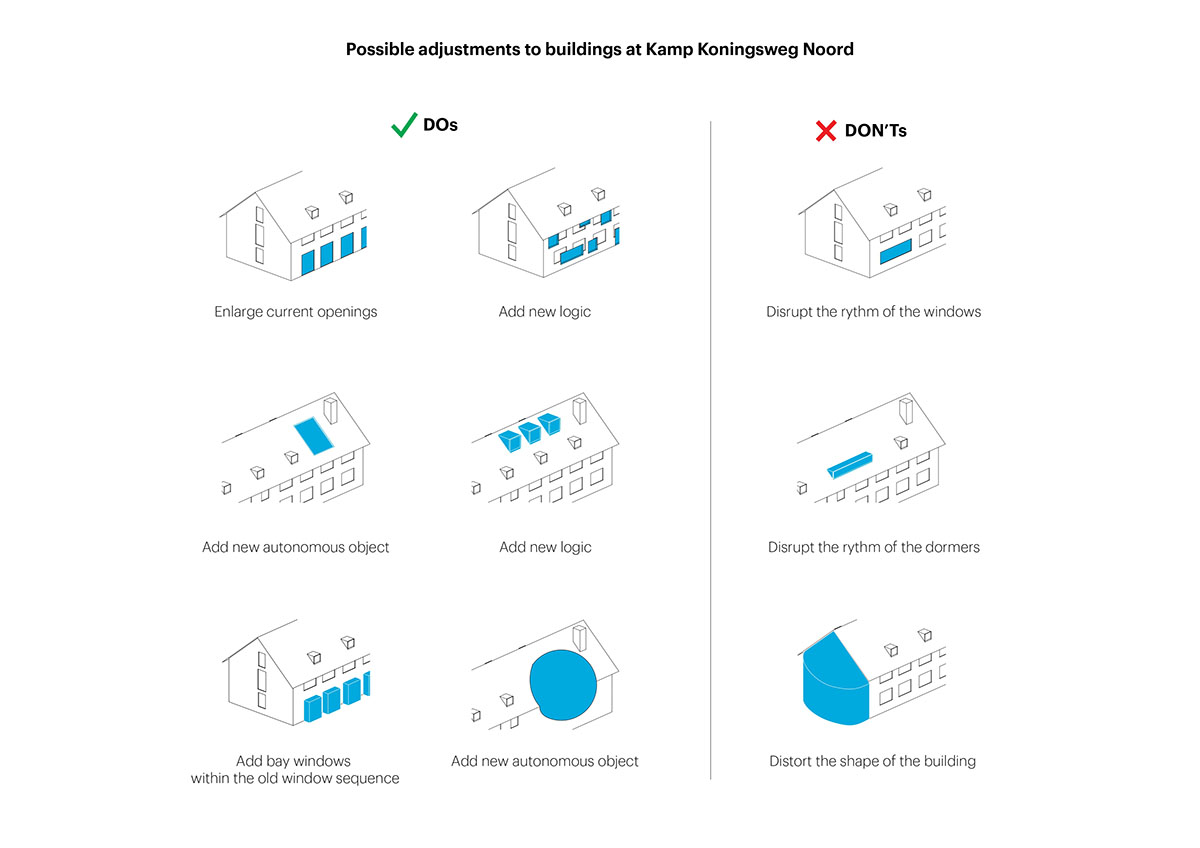
KKN adjustments diagram

Site map
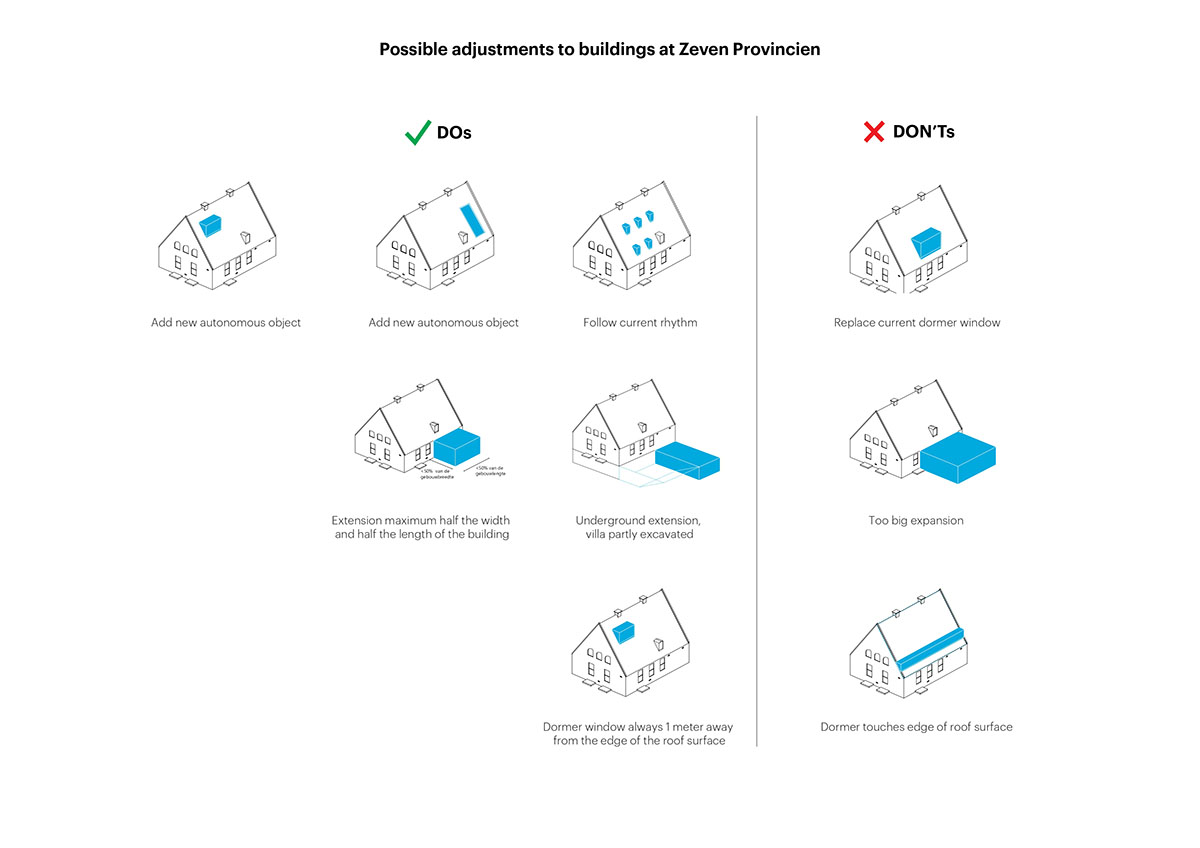
ZP adjustments diagram
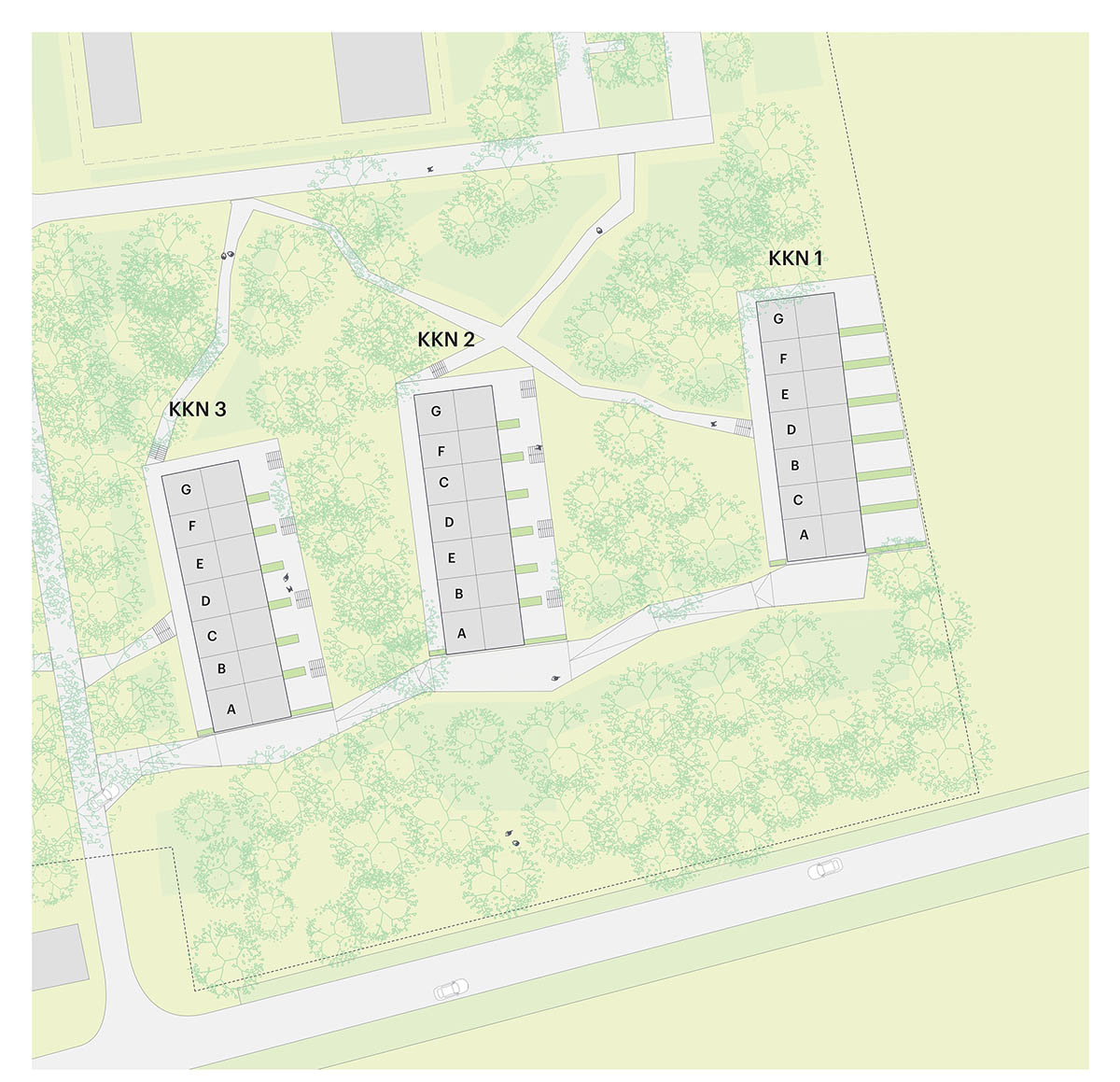
Site plan
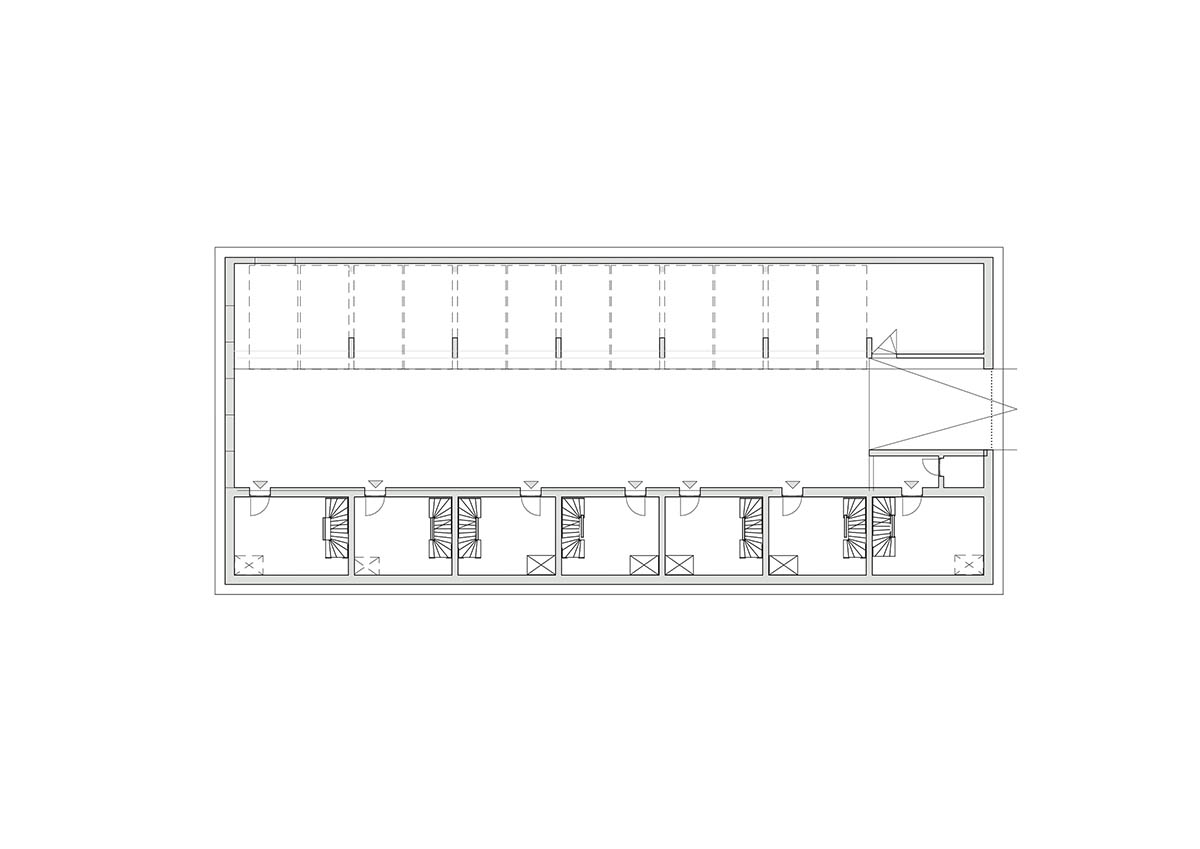
Basement plan
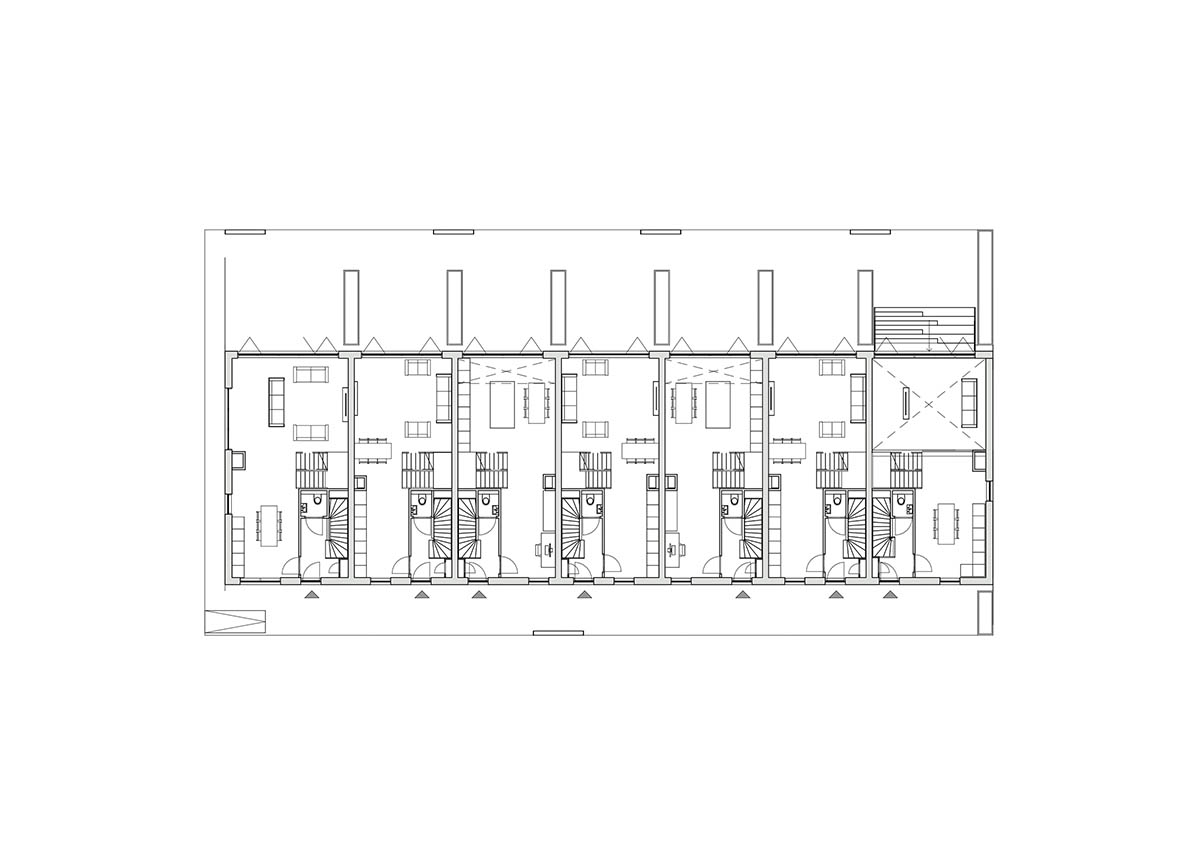
Ground floor plan
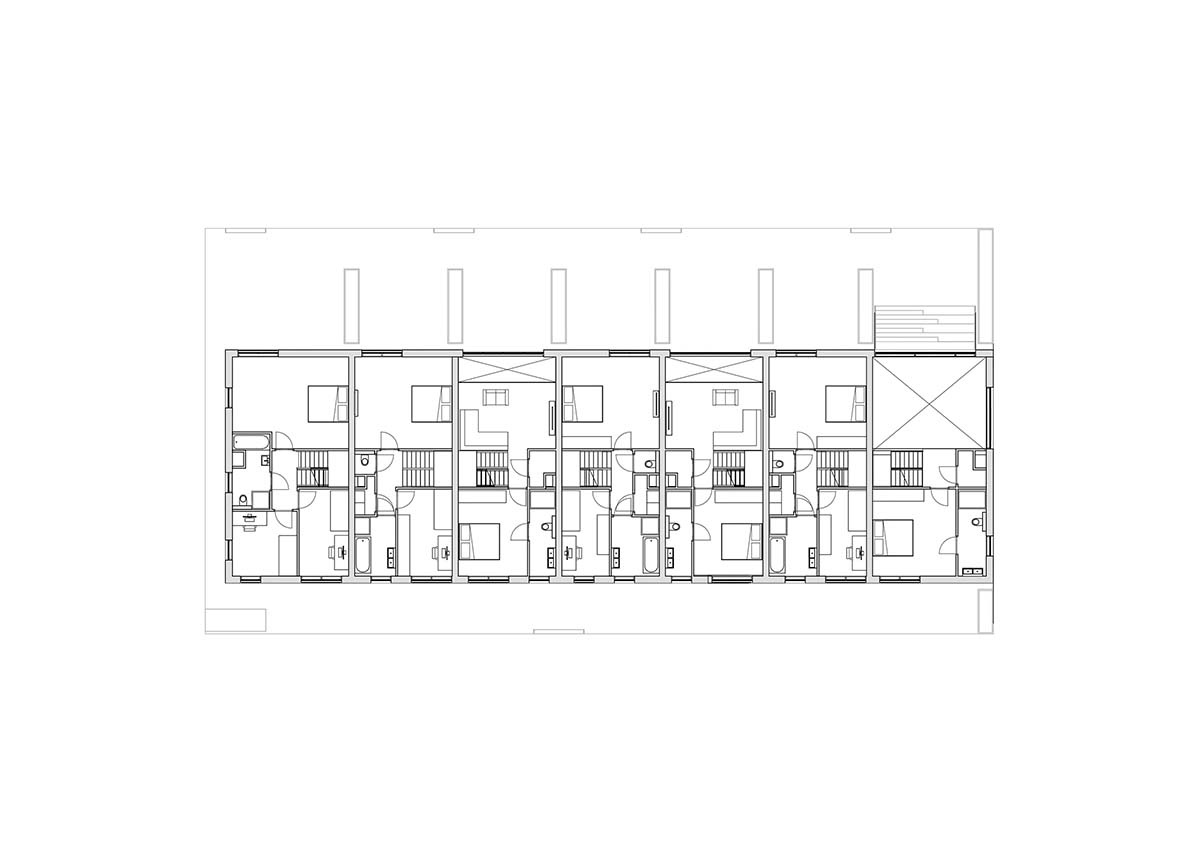
First floor plan
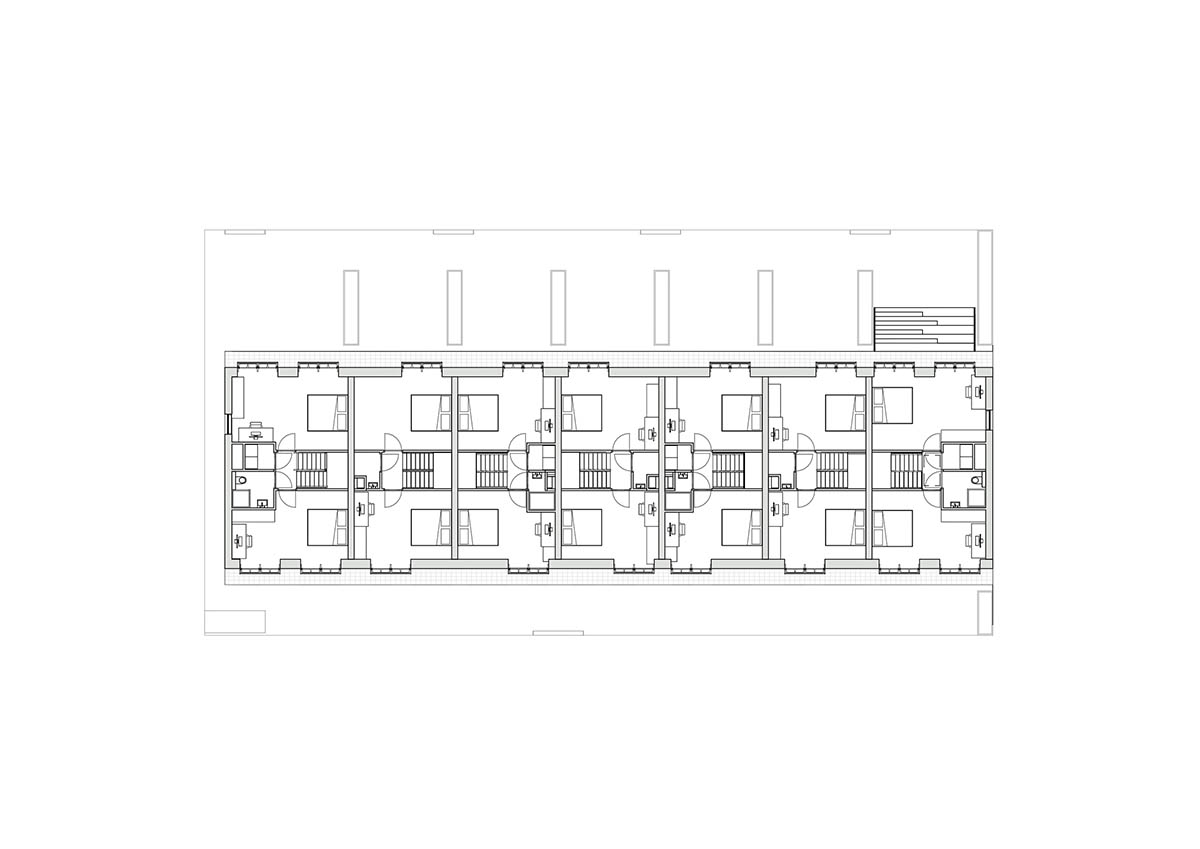
Second floor plan

Section
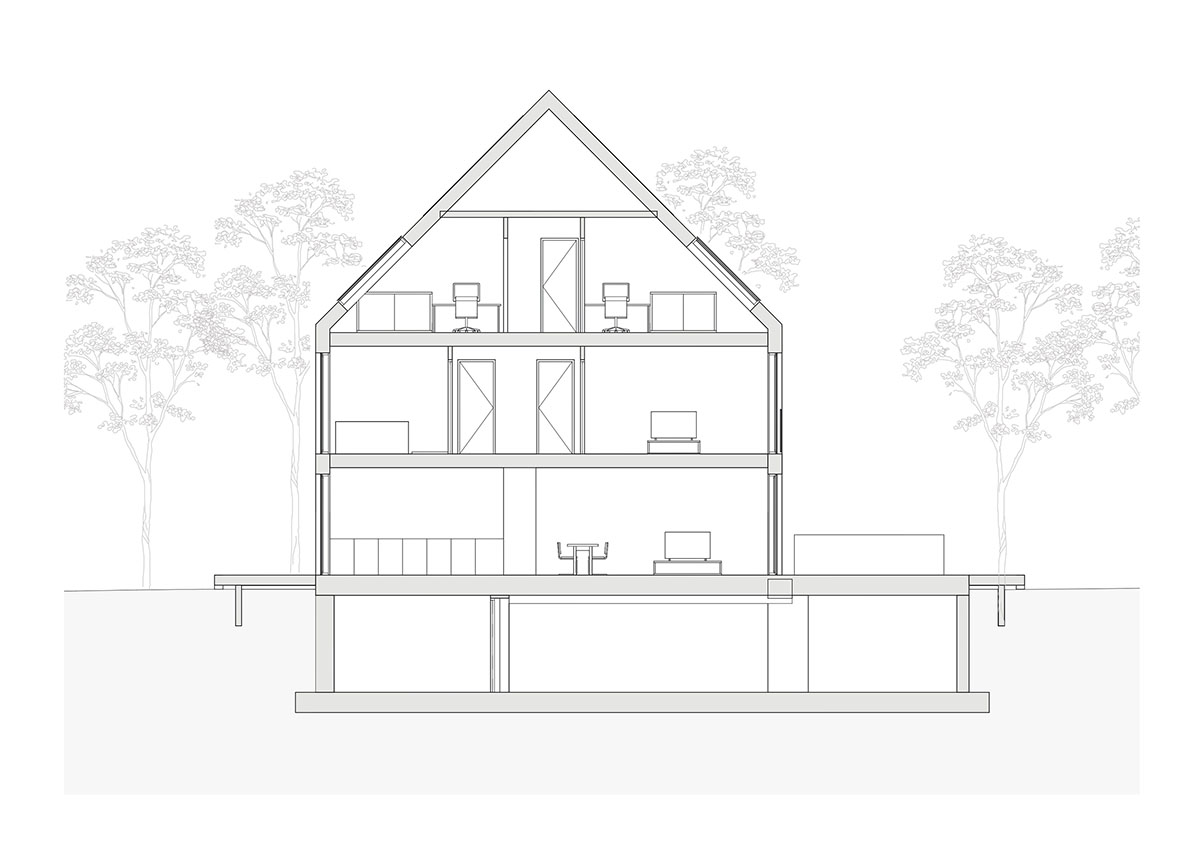
Section
Project facts
Project name: Buitenplaats Koningsweg
Architects: MVRDV
Location: Arnhem, the Netherlands
Client: KWP Gebiedsontwikkelaars
Credits - masterplan
Year: 2010-2024
Size and Programme: 14.5 ha, regeneration masterplan including 40 historic buildings, 7 new homes, 10 follies, various structures and landscape elements
Founding Partner in charge: Nathalie de Vries
Design Team: Renske van der Stoep, Emilie Koch, Pepijn Bakker, Klaas Hofman, Rosa Rogina, Emanuela Gioffreda, Andres Beausire
Strategy and Development: Willeke Vester
Landscape architect: Buro Harro
Follies: Architectuur Maken, De Kort Van Schaik, Hans Jungerius, JCR Architecten, Korteknie Stuhlmacher Architecten, Kraft Architecten, opZoom architecten, Paes Architecture, Space Encounters, studio AAAN, i29, NAMO Architecture
KKN 7 (architect): Kraft Architecten
KKN 4, 5, 6 (architect): Hoogte 2 Architecten
Credits – housing KKN 1,2,3
Year: 2018-2024
Size and Programme: 4 932 m2, three residential buildings
Architect: MVRDV
Founding Partner in charge: Nathalie de Vries
Partner: Fokke Moerel
Design Team: Arjen Ketting, Rico van der Gevel, Michal Bala, Karolina Szostkiewicz, Duong Vu Hong, André Bahremand, Floris Dreesmann, Türker Naci Saylan, Luis Druschke
Visualisations: MVRDV (Angelo La Delfa, Antonio Coco), triple-d
Strategy and Development: Bart Dankers, Willeke Vester
Landscape architect: Buro Harro
Contractor: Ufkes
Structural engineer, MEP, building physics: Aveco de Bondt
Top image in the article © Daria Scagliola.
All images © Daria Scagliola and Jannes Linders.
All drawigns © MVRDV.
> via MVRDV
