Submitted by WA Contents
MVRDV unveils design for National Badminton Training Centre complex in China
China Architecture News - Sep 18, 2024 - 14:41 4247 views
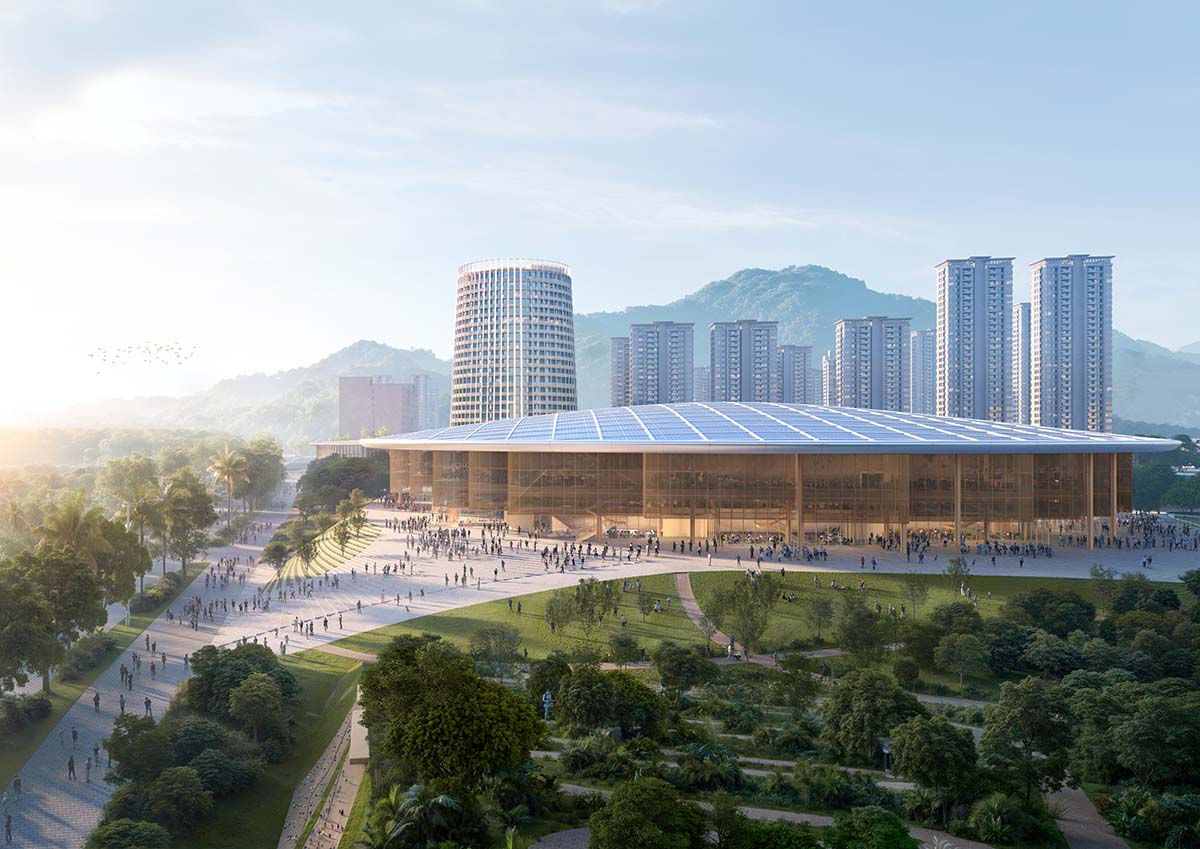
MVRDV has revealed design for a sports park in the east of Shenzhen, China.
Called The Sweet Spot, the 135,197-square-metre complex will consist of a public fitness center, a sports park, a badminton arena, the new Chinese National Badminton Training Center, and ancillary commercial spaces.
The competition to design the Shenzhen Pingshan Sports Park, located in the east of Shenzhen, was won by MVRDV in collaboration with Huayi Design.
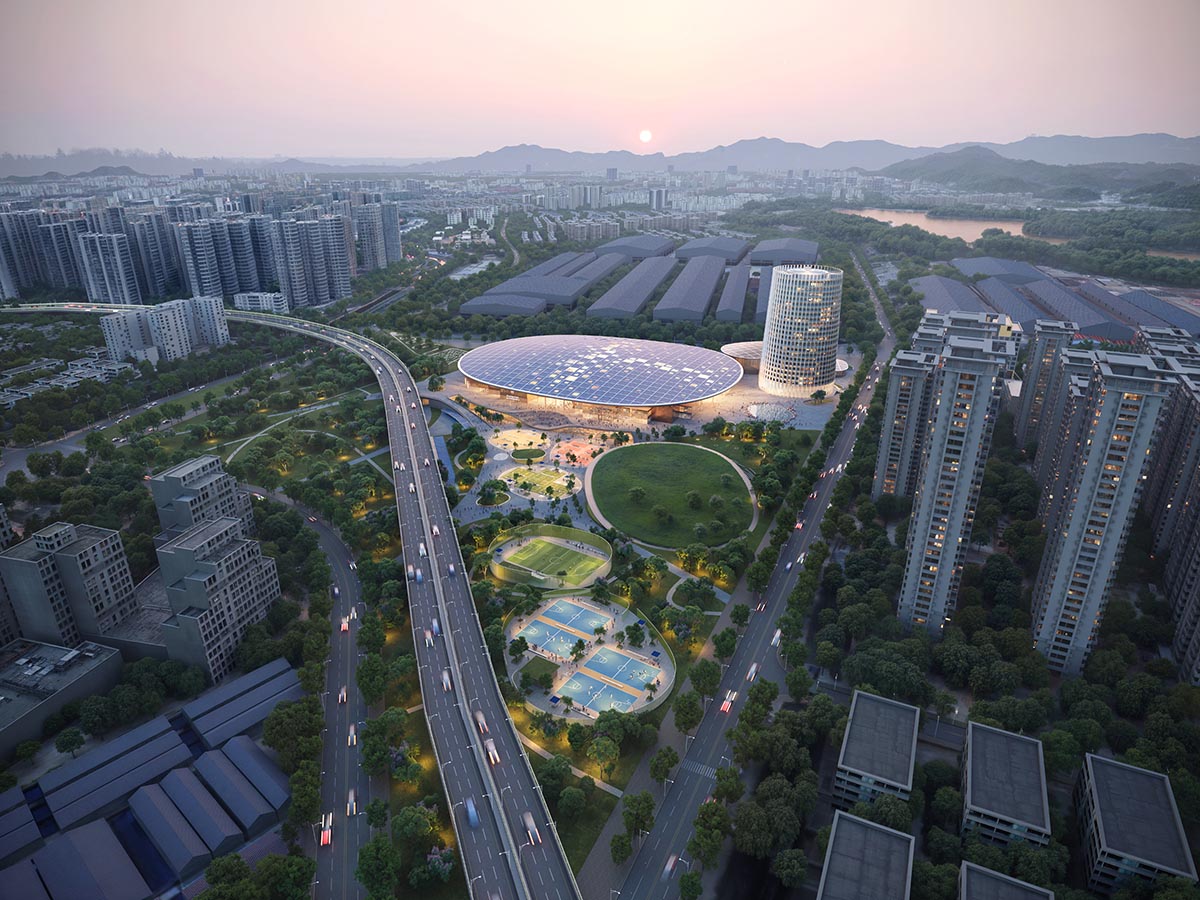
Badminton served as the inspiration for many elements of the design, including the 240-meter-long roof that forms the complex's focal point and is shaped like a racket head. There are 100 badminton courts spread across all facilities.
The training courts, warm-up courts, and arena are located in this main structure. Broad promenades connect the three facilities on the public level, creating a T-shaped public area that functions as the complex's vibrant center.
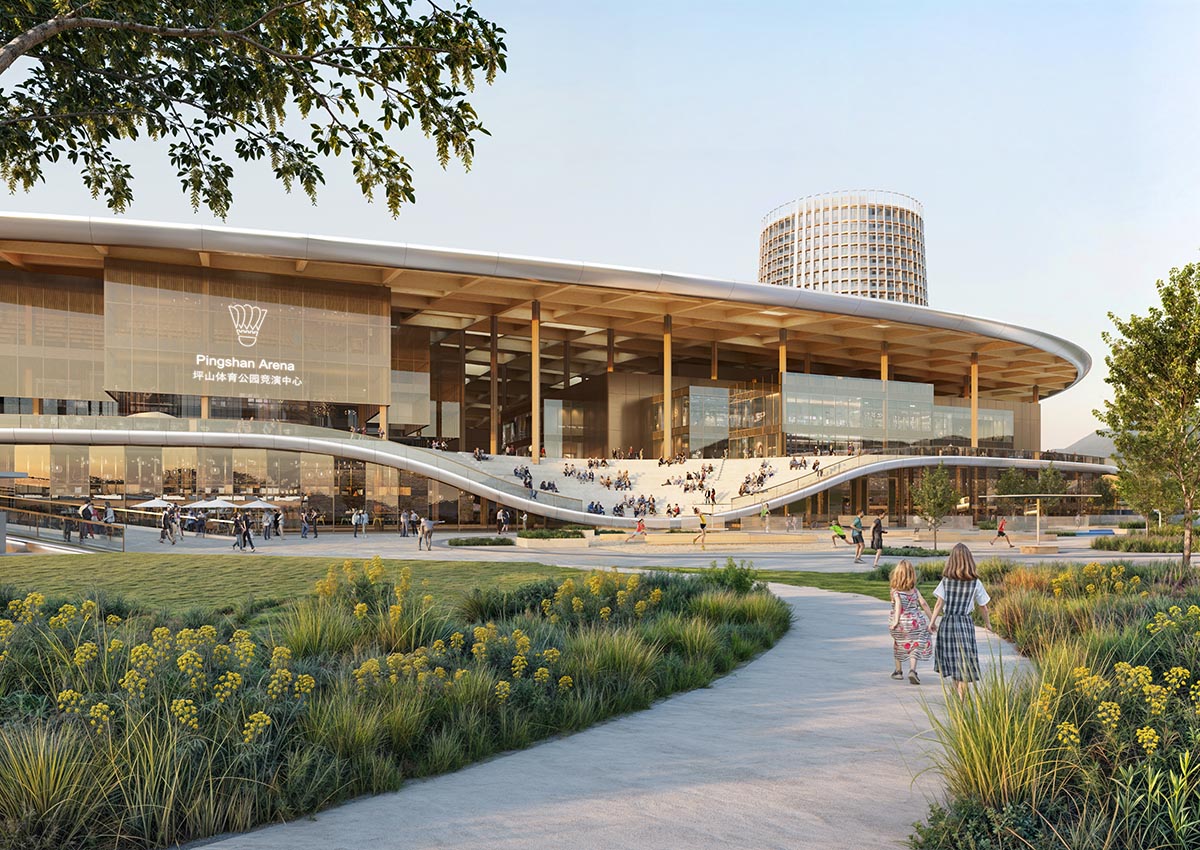
The design proposal as a whole is named after the plaza known as the "sweet spot," which is located outside the main arena entrance at the intersection of these promenades.
The term "sweet spot" refers to the region on a badminton racket that produces the best strike.
There is a "lower ground" level beneath the public level that links the different parts of the National Training Centre and has areas designated for sports science research. The elite athletes can move between facilities in privacy thanks to this split-level strategy.

Above all of this is the racket-shaped roof, whose gridded structure is evocative of the strings of a racket, and which supports photovoltaic panels to supply a large amount of the complex's energy needs.
"Given the programme of the complex, it was clear that the Pingshan Sports Park should be a real celebration of all sports, but more than anything else, it should be a celebration of badminton," said MVRDV founding partner Jacob van Rijs.
"With the design of The Sweet Spot, we tackled that requirement head-on, with a fun and easily readable concept that anyone can appreciate. At the same time, we took great care to resolve this complex project in a way that is efficient, sustainable, and social. We’re thrilled we were able to take the winning shot in this competition!," Van Rijs added.

The complex is located directly south of the main building and has a 23-story tapering tower shaped like a shuttlecock on top of which are evenly divided into short-term apartments for athletes and hotel rooms on the lower levels.
The athletes can have privacy thanks to this building's additional integration with the dual access layers. Two commercial buildings that are located to the southeast of the site are adjacent to it and also have smaller racket shapes.
The public upper ground level on the west side of the main building steps down to form a large tribune overlooking the rest of the sports park. The sports park has many football, basketball, and badminton courts, which is a great extra benefit for the neighborhood.

Located in a smaller, racket-shaped building tucked into the site's slopes, this area also houses the National Fitness Center, which provides more badminton courts, tennis courts, and a swimming pool for the public to use.
The Pingyan Expressway flyover crosses the northwest edge of the property diagonally. Despite not being included in the competition, MVRDV included the plot north of the viaduct in their design. They extended the park beneath the flyover to link the sports park with a longer green corridor that passes through Pingshan.
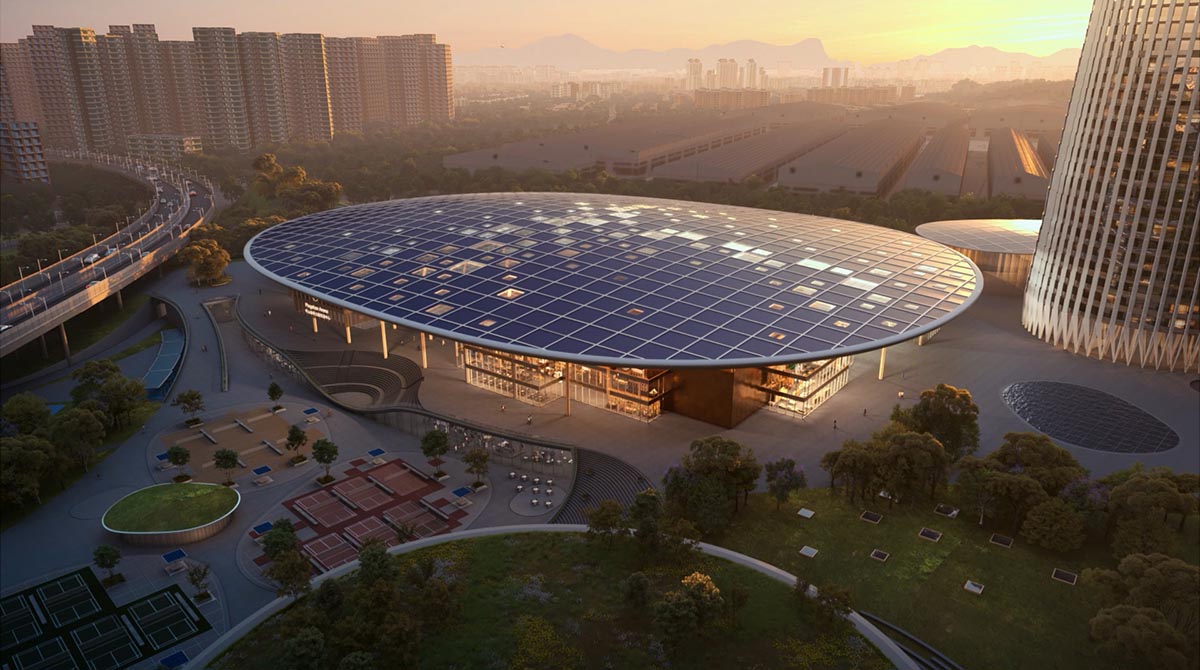
There are several outdoor sports, including a skate park, miniature basketball courts, table tennis tables, a 100-meter running track, and a children's playground, situated beneath the flyover to help link the two areas of the park.
The Sweet Spot in Pingshan creates a real sports landscape where people of all ages and abilities can watch and play a range of sports, including basketball and badminton.
Badminton players will be able to play in a top-notch facility thanks to a design that both literally and figuratively reflects the game.

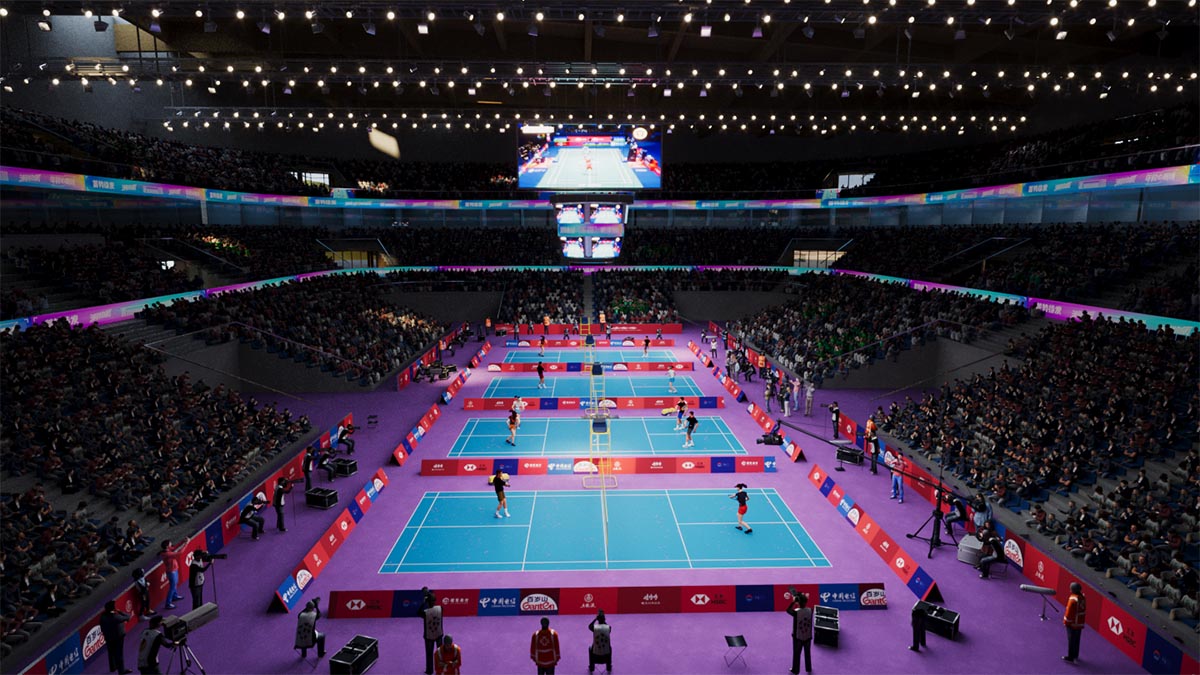
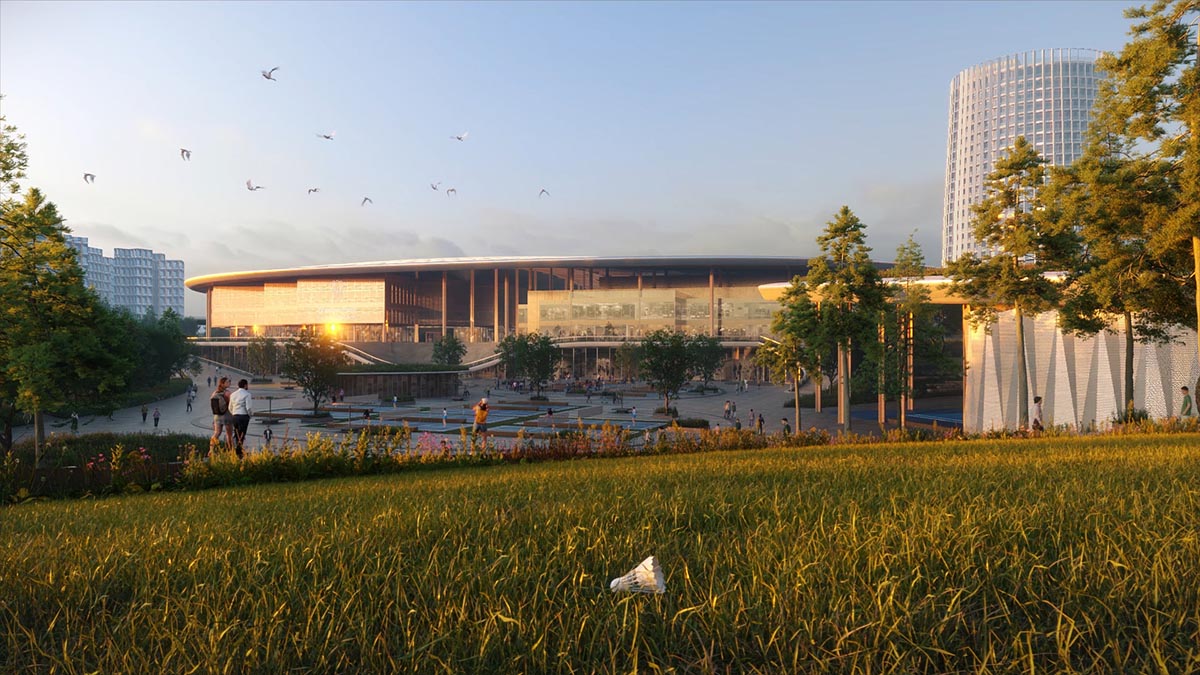
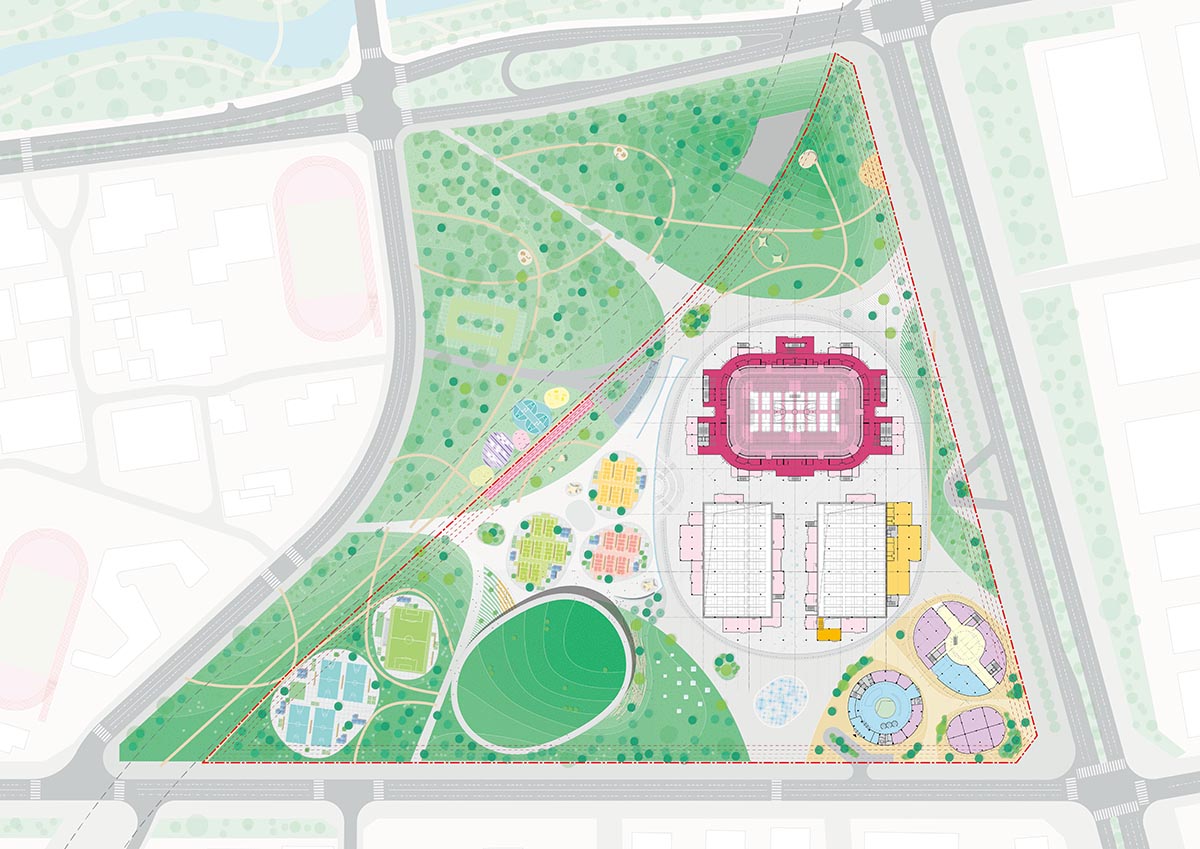
Materplan, 50+ Floor underground
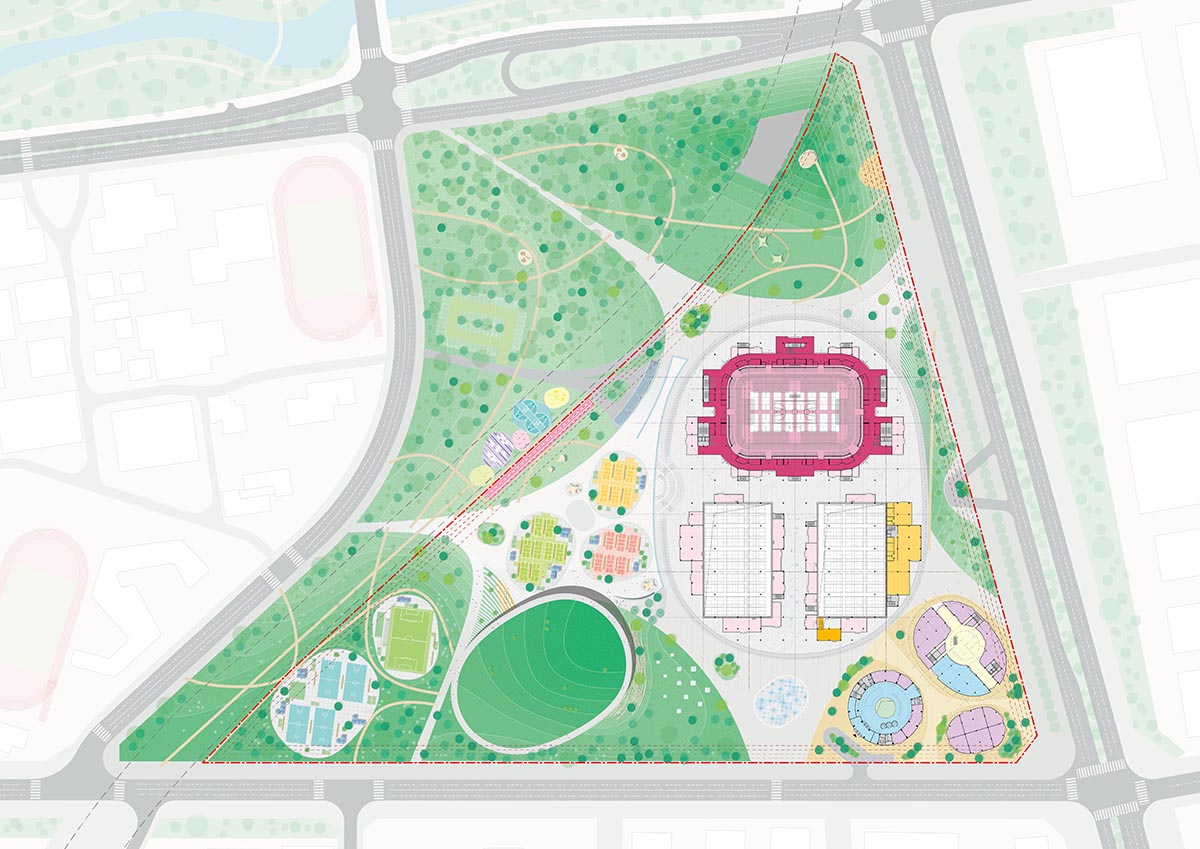
Materplan, 58+ Floor with background
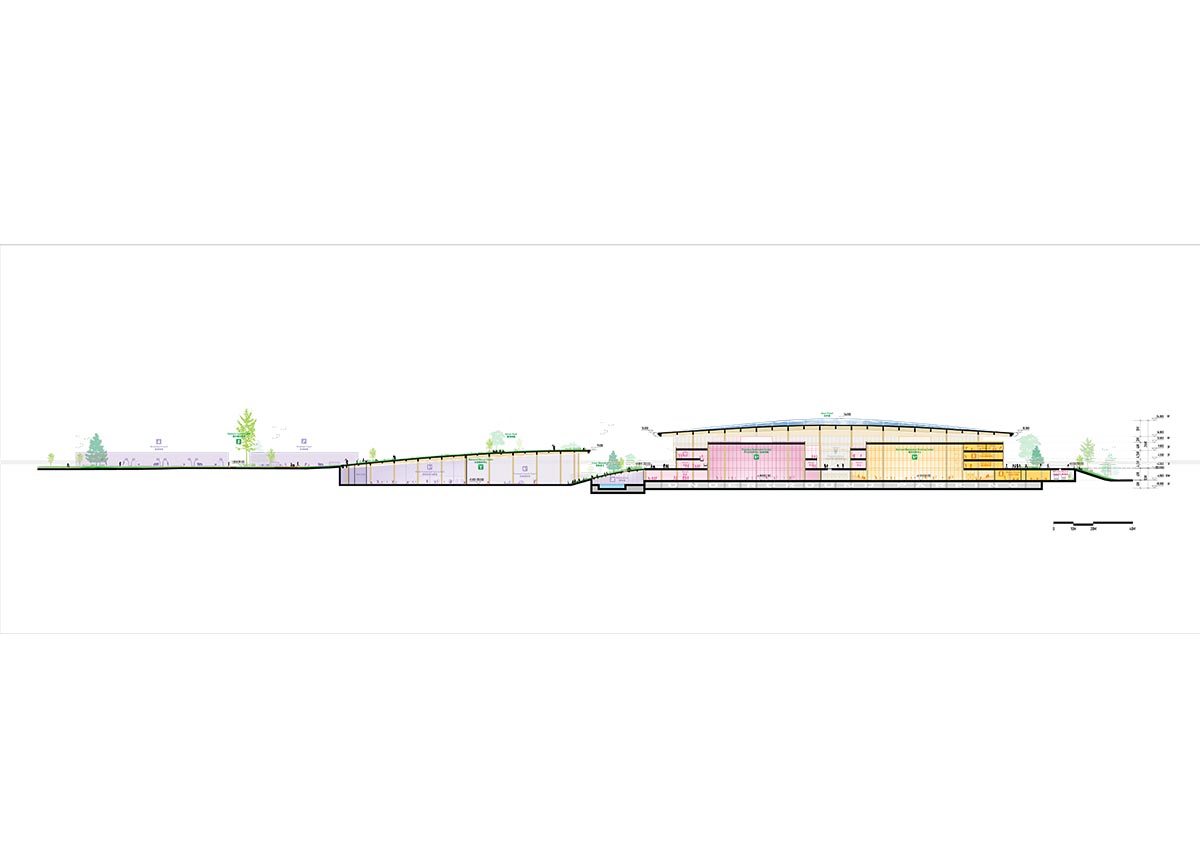
Section A-A

Section B-B
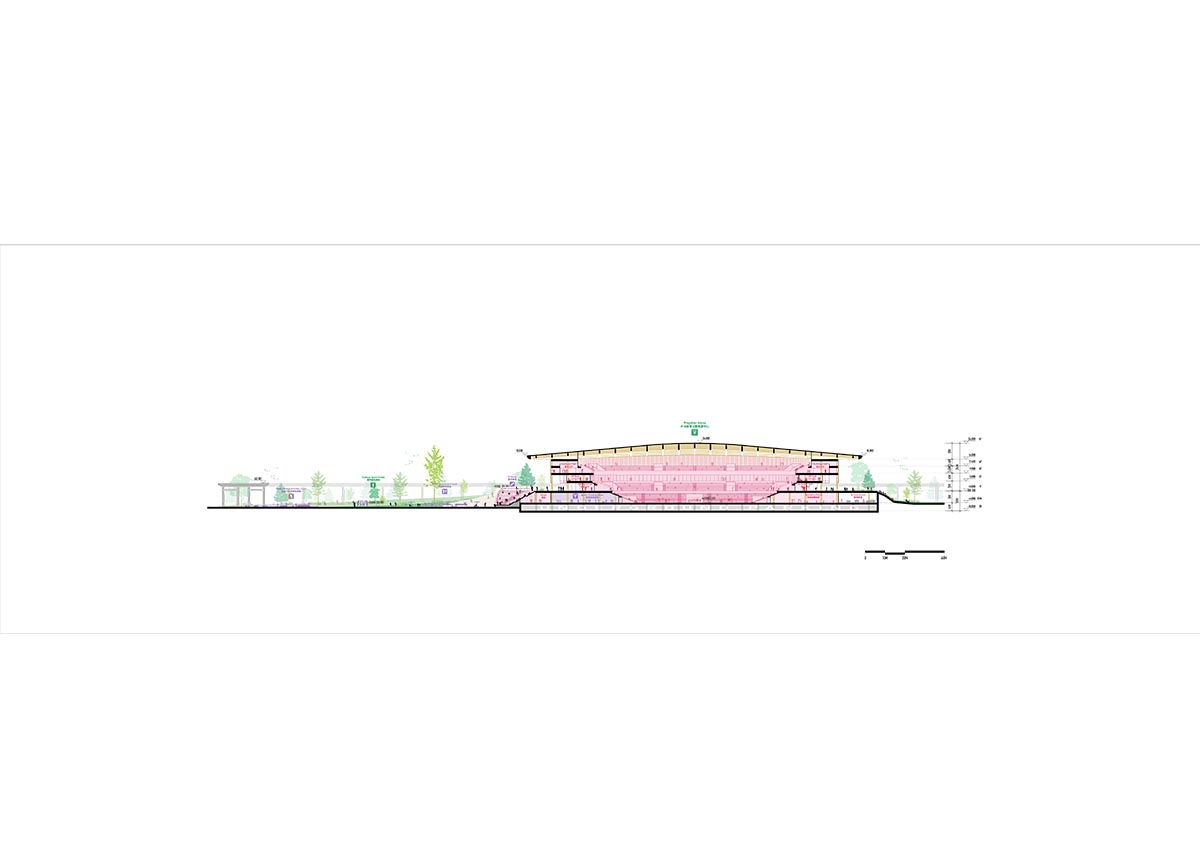
Section C-C
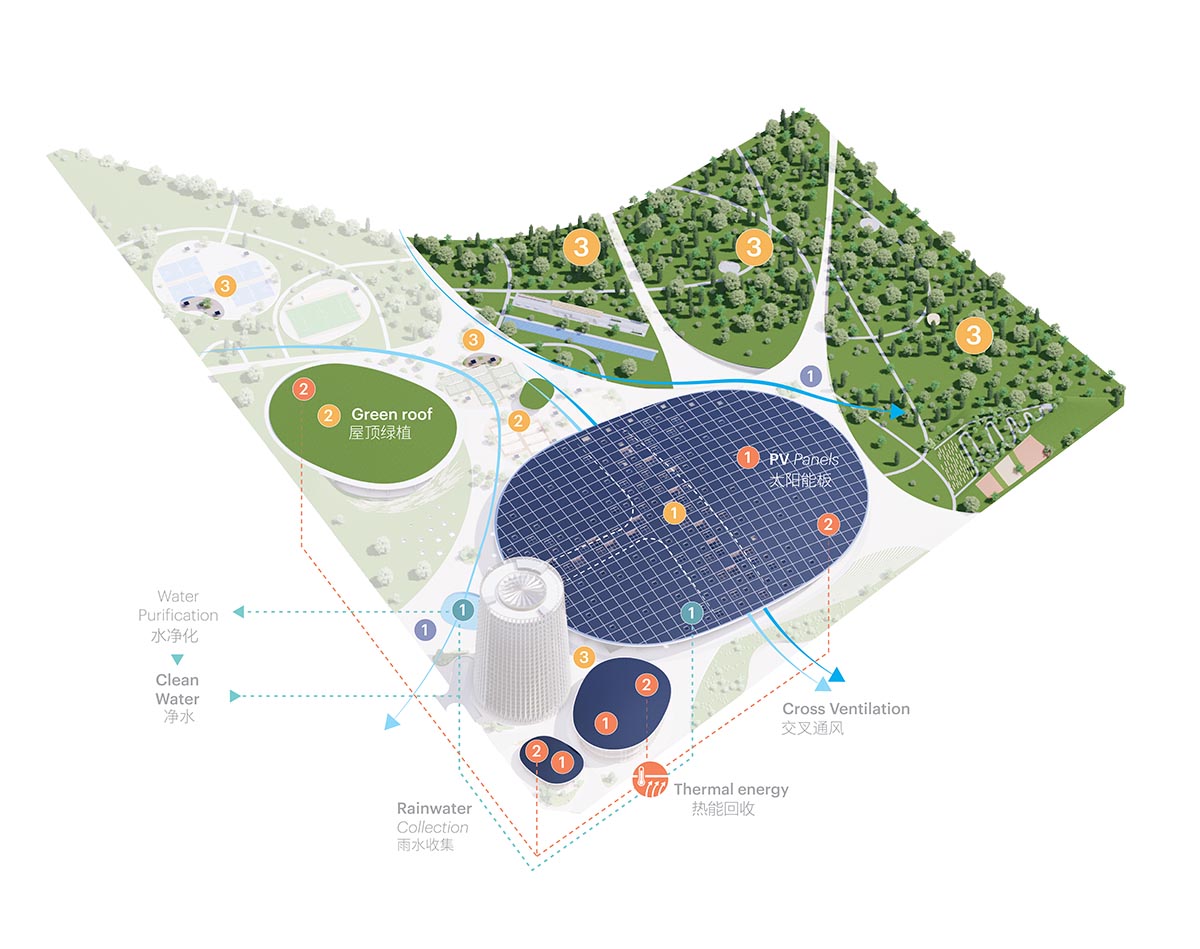
Sustainability Energy diagram
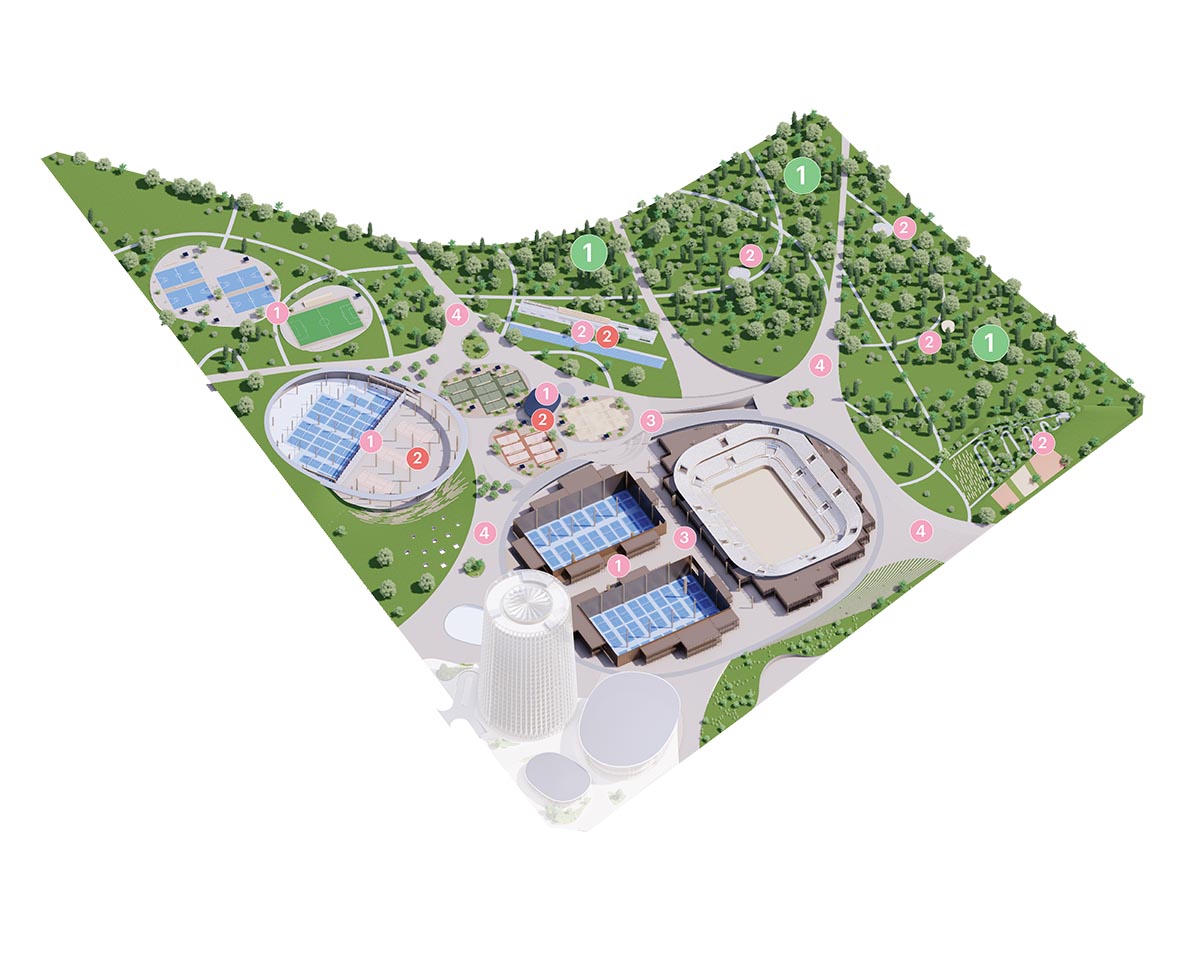
Sustainability Social
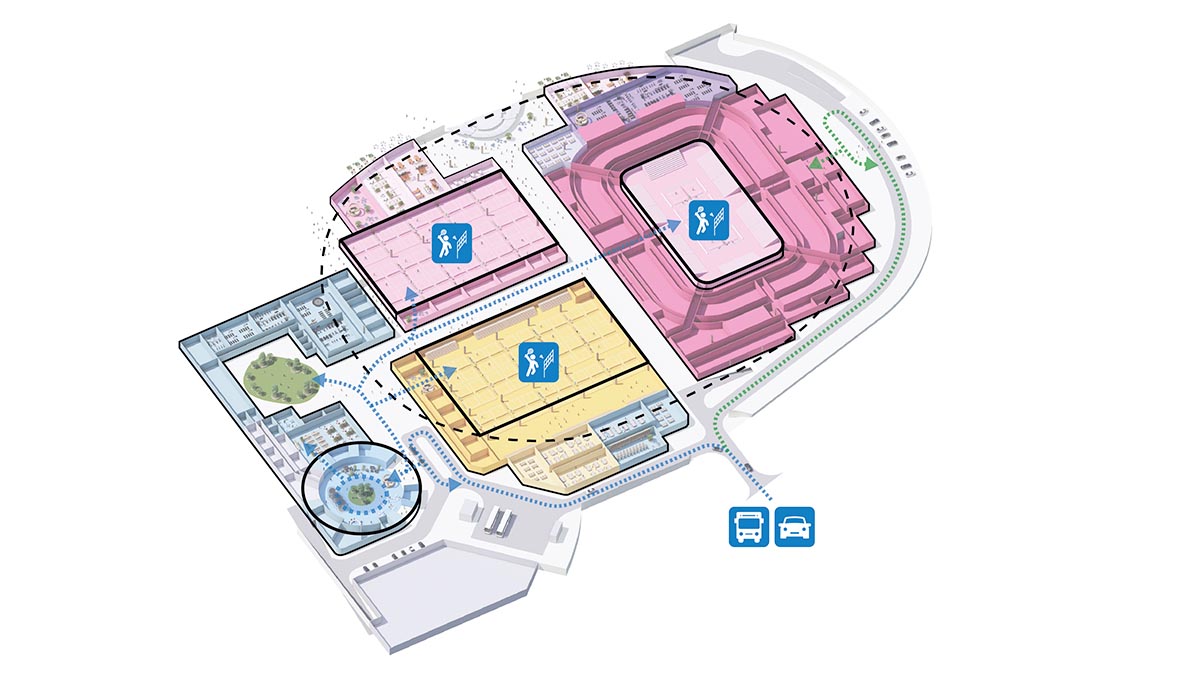
Diagrams
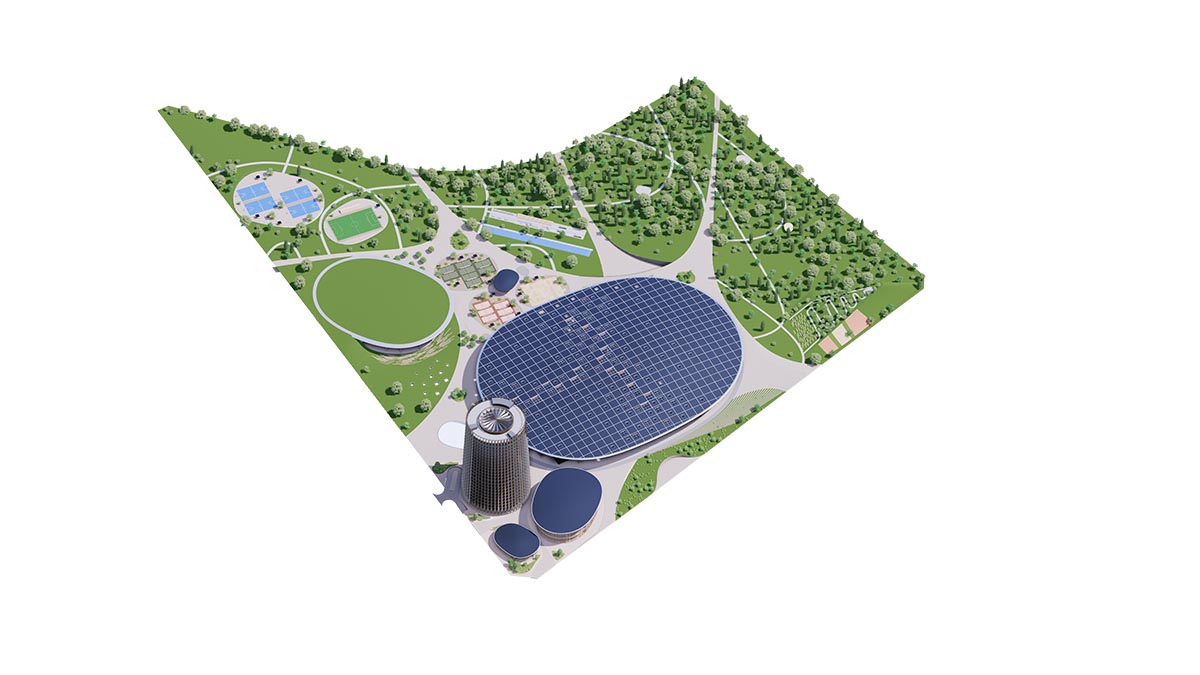
Final diagram
MVRDV revealed the interior design of the new Sotheby’s Maison with light and dramatic spaces in Hong Kong.
In addition, the firm completed Pixel, a new mixed-use development, challenging to traditional housing typologies and bringing "an alternative approach" to housing in Abu Dhabi, United Arab Emirates.
Project facts
Project name: The Sweet Spot
Architects: MVRDV
Location: Shenzhen, China
Year: 2024
Client: Pingshan
Architect: MVRDV
Founding Partner in charge: Jacob van Rijs
Partner/Director: Wenchian Shi
Design Team: Tadeu Batista, Luca Xu, Chi Zhang, Amanda Galiana Ortega, Yifei Zhang, Ilaria Furbetta, Cai Huang, Xiaodong Luo, Ioanna Kleio Vontetsianou, Kiril Emelianov, Cosimo Scotucci
Copyright: MVRDV Winy Maas, Jacob van Rijs, Nathalie de Vries
Partners
Co-architect: Hong Kong Huayi Design Consultant ltd
Structural engineer, MEP, & Cost calculation: Hong Kong Huayi Design Consultant (SZ) ltd
All images © Atchain & Imperfct.
All drawings © MVRDV.
> via MVRDV
