Submitted by WA Contents
MVRDV's WERK12 building in Munich features expressive art façade addressing to German comics
Germany Architecture News - Oct 18, 2019 - 16:13 15741 views
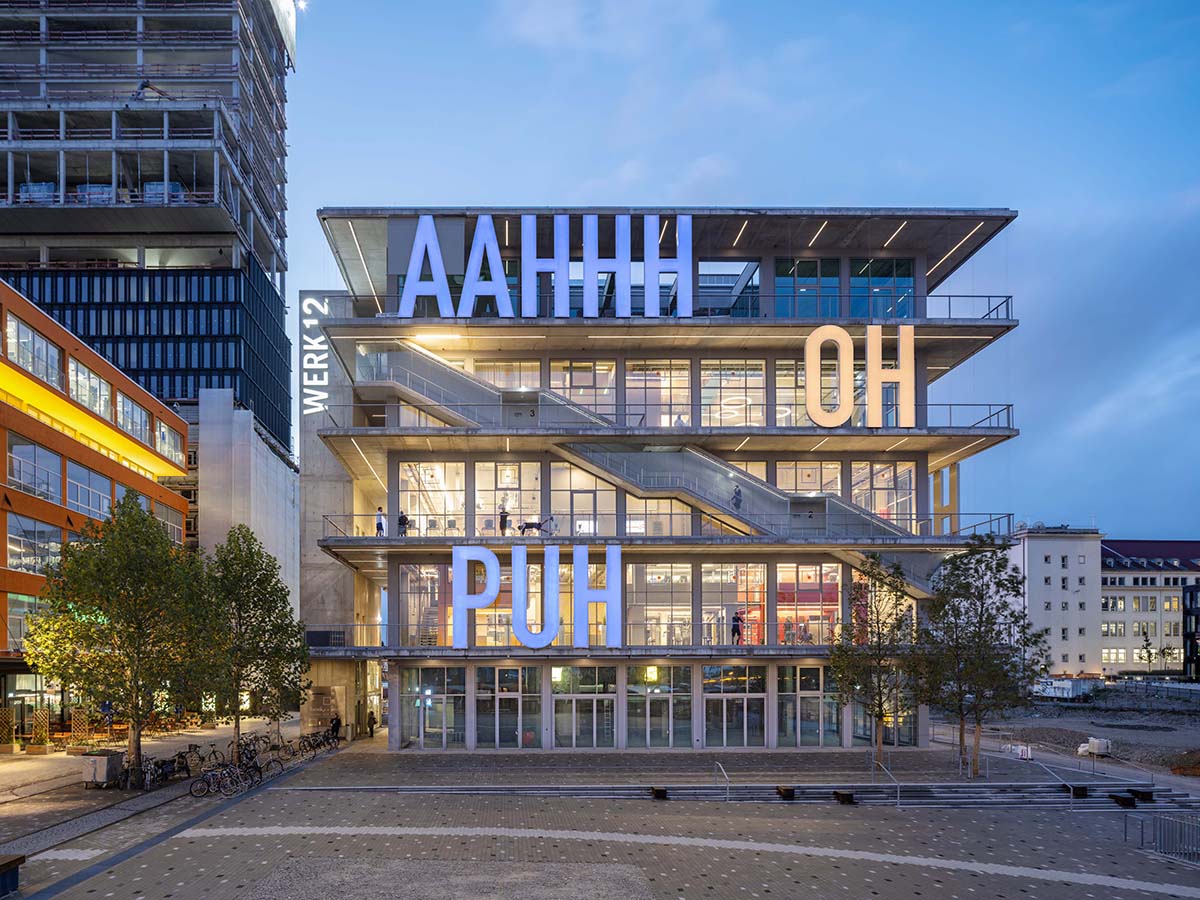
MVRDV has played with giant verbal expressions to make this mixed-use building as "an urban art piece" in Munich, Germany. MVRDV has completed this 7,700-square-metre building in the heart of Werksviertel-Mitte district in Munich.
Named WERK12, the building forms the nucleus of the Werksviertel-Mitte district and it has been realized as part of an urban regeneration plan on a former industrial site, the building stands out with its bold and expressive art façade featuring five-metre-tall verbal expressions found in German comics.
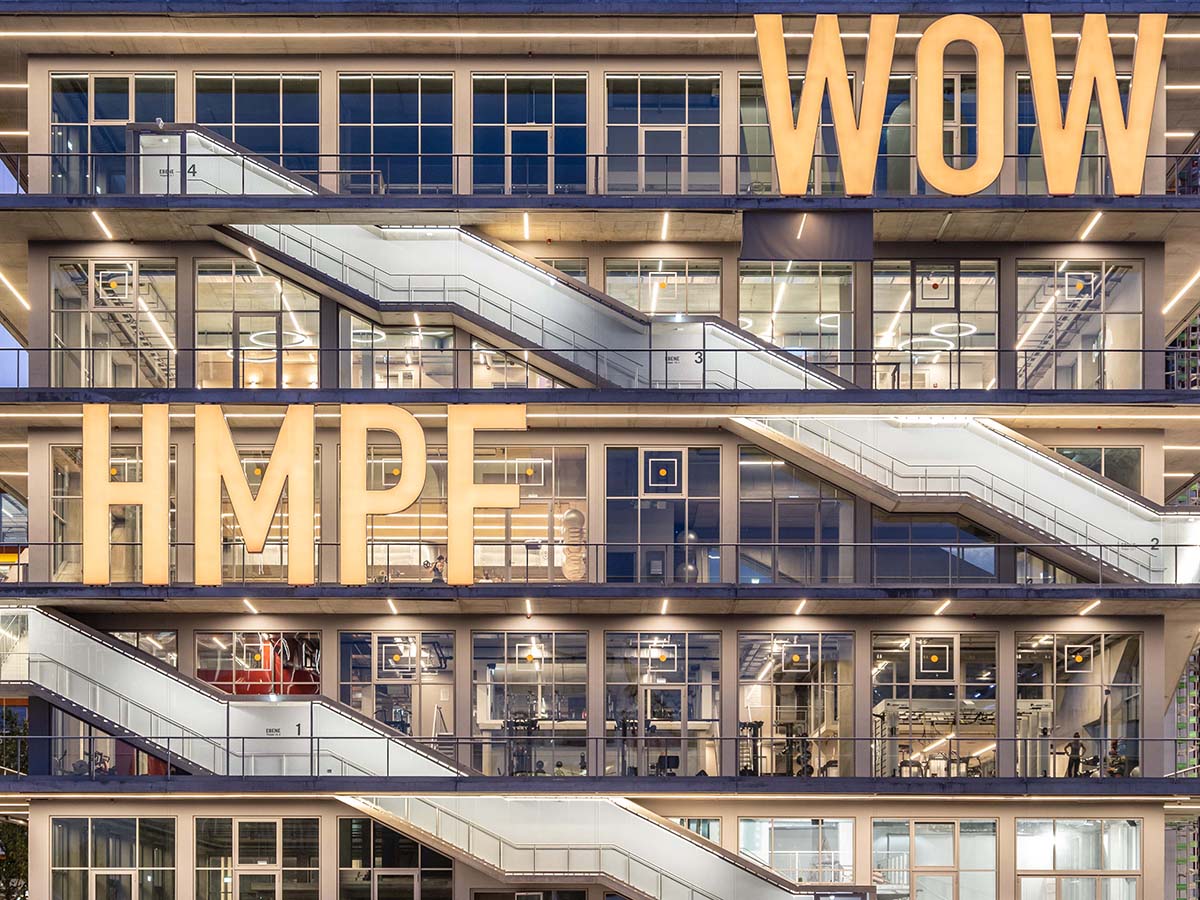
The design of WERK12 combines a simple form, honest materials, and transparent façades. Users can move around the building in multiple ways: the design’s external circulation core on the building’s northeastern side is supplemented by 3.25-metre-wide terraces that surround each floor of the building.
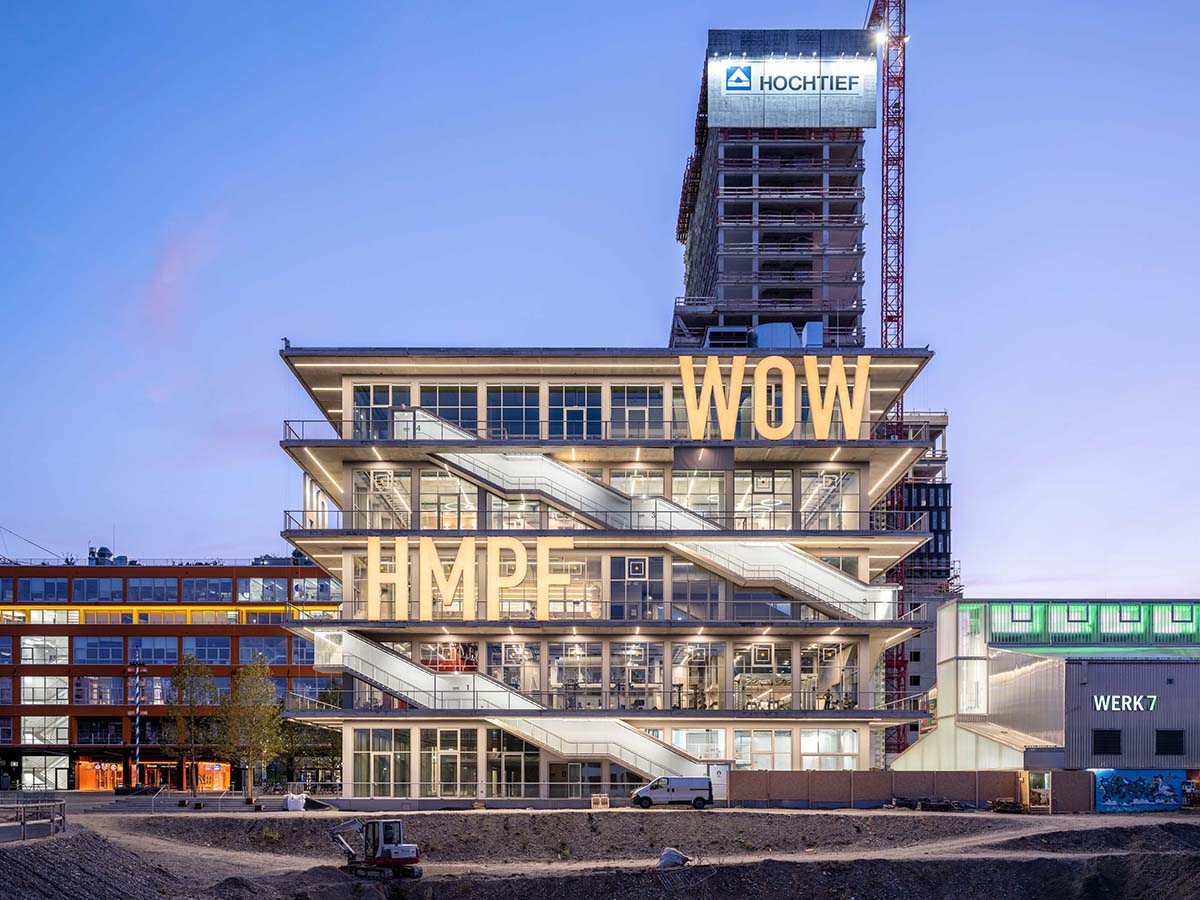
External staircases curl around the building to connect these generous open spaces (a playful reference to one of MVRDV’s most famous early projects, the Dutch Pavilion at the Expo2000 in Hanover). This public route up the building blurs the distinction between interior and exterior, placing the interior spaces in conversation with exterior balconies.

These are additionally finished in the same material as the ground-level sidewalks to emphasise their status as part of the public area of the building.
The façade is animated by an urban art piece developed in tandem with local artists Christian Engelmann and Beate Engl, comprising bold lettering spelling out common expressions taken from the German version of Donald Duck comics.
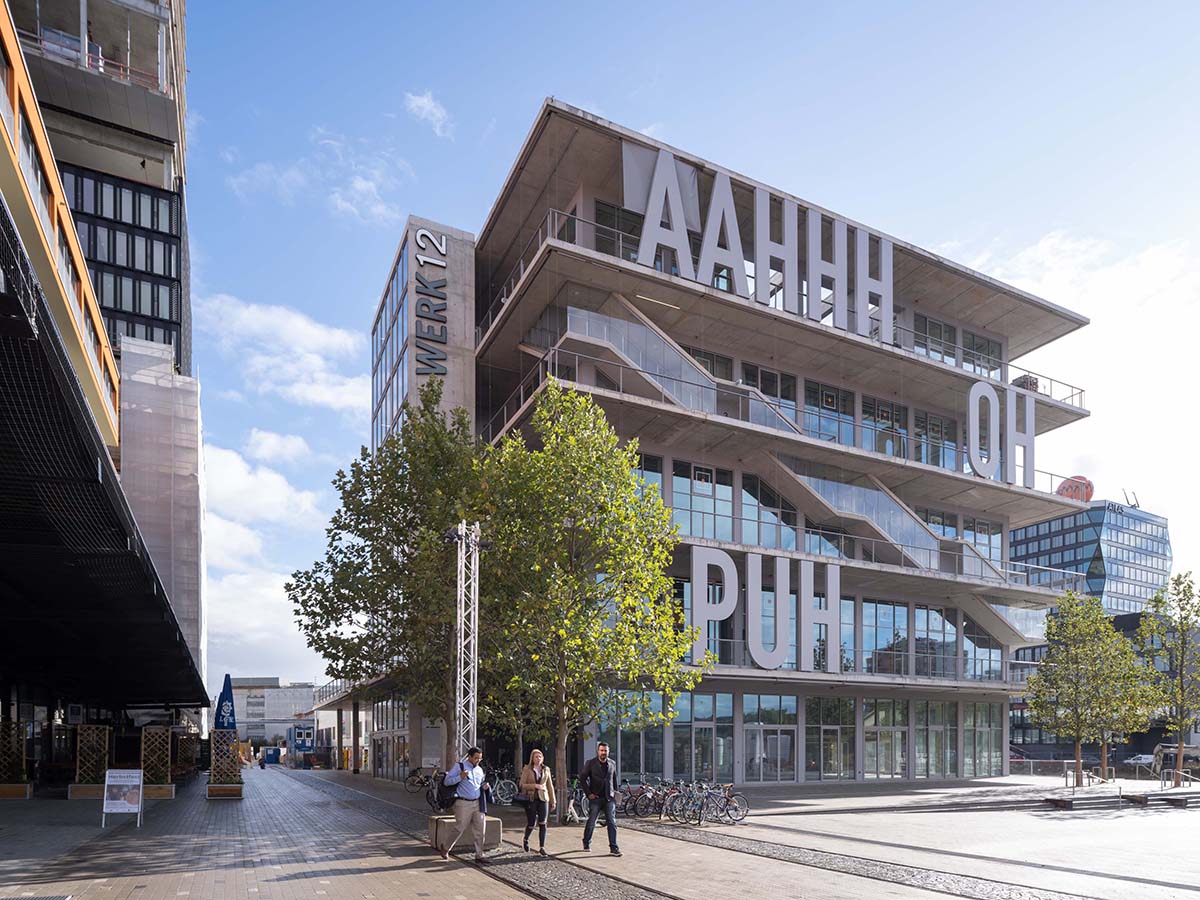
This 5-metre-tall lettering, and the colloquial nature of the expressions chosen, are a tribute to the graffiti culture and extensive use of signage found on the old site. At night, the appearance of the building is transformed by its illumination strategy. Simple geometries and honest materials morph into a vibrant lightshow.
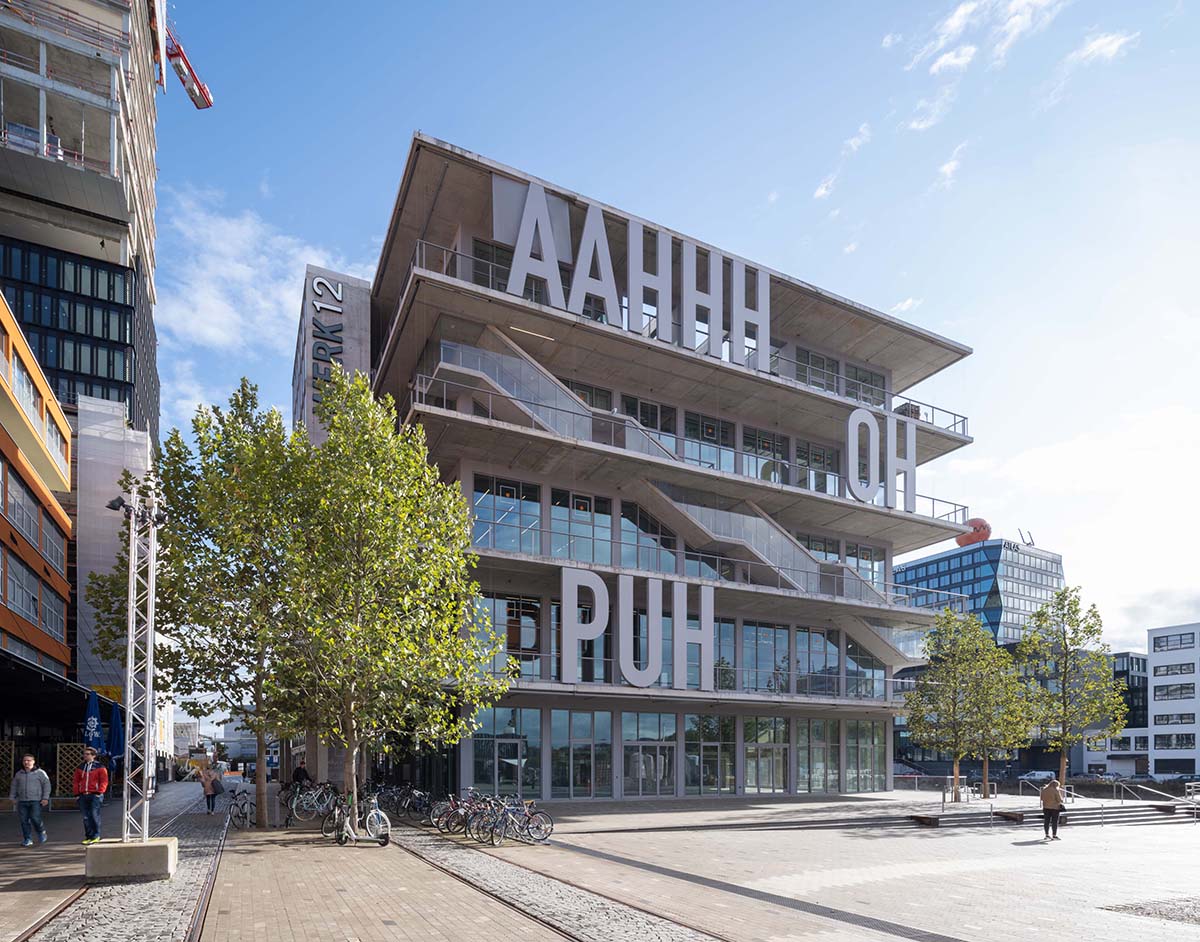
"The area of the Werksviertel-Mitte district has already undergone such interesting changes, transforming from a potato factory to a legendary entertainment district," said founding partner of MVRDV Jacob van Rijs.
"With our design, we wanted to respect and celebrate that history, while also creating a foundation for the next chapter. WERK12 is stylish and cool on one hand, but on the other it doesn’t take itself so seriously – it’s not afraid to say ‘PUH’ to passers-by!"
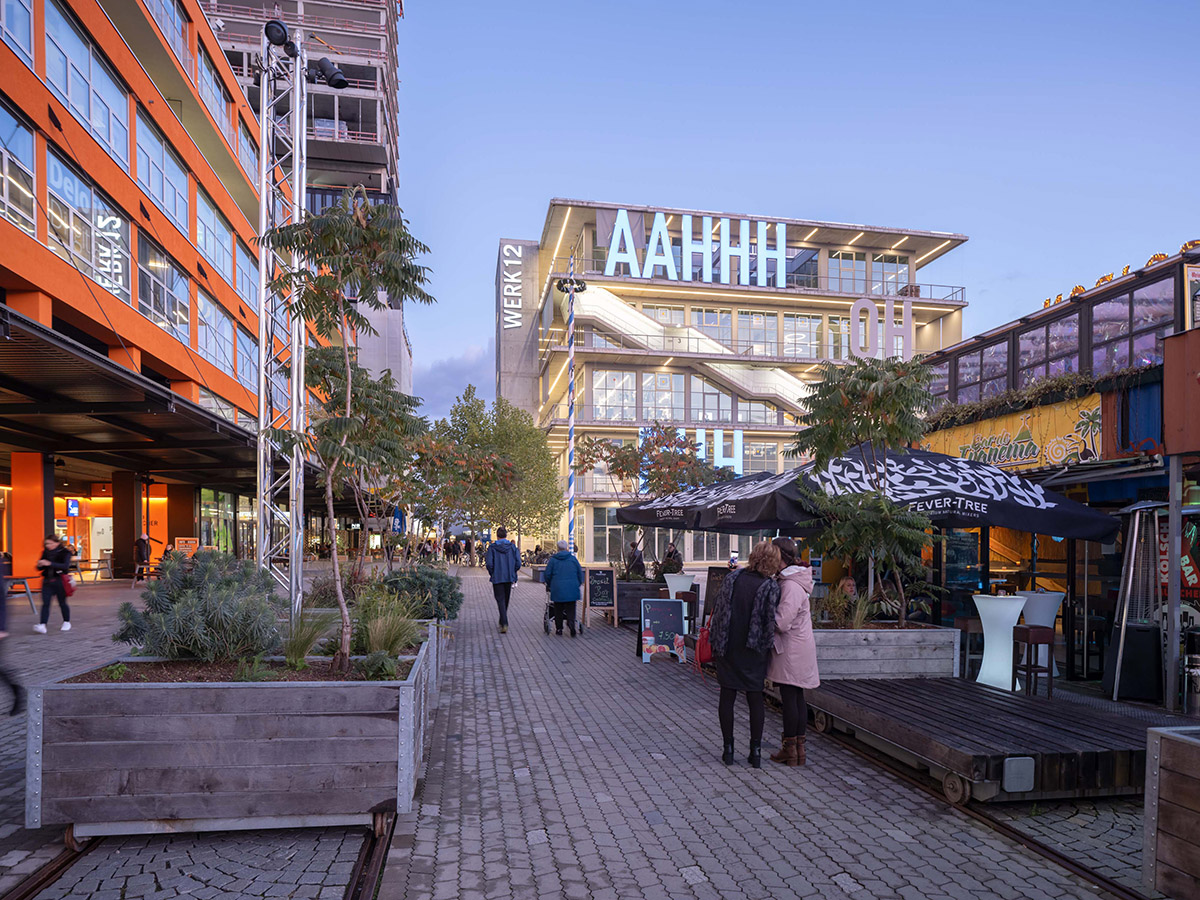
The five floors of the building are occupied by restaurants and bars on the ground floor, the offices of Audi Business Innovations on the top floor, and a three-storey gym in between that includes one storey dedicated to a swimming pool.
WERK12’s floor-to-ceiling glass walls, combined with its location near to the train station, provide the upper levels with stunning views towards central Munich, punctuated in places by the lettering on the building’s terraces – many of which take on a new meaning when read in reverse.
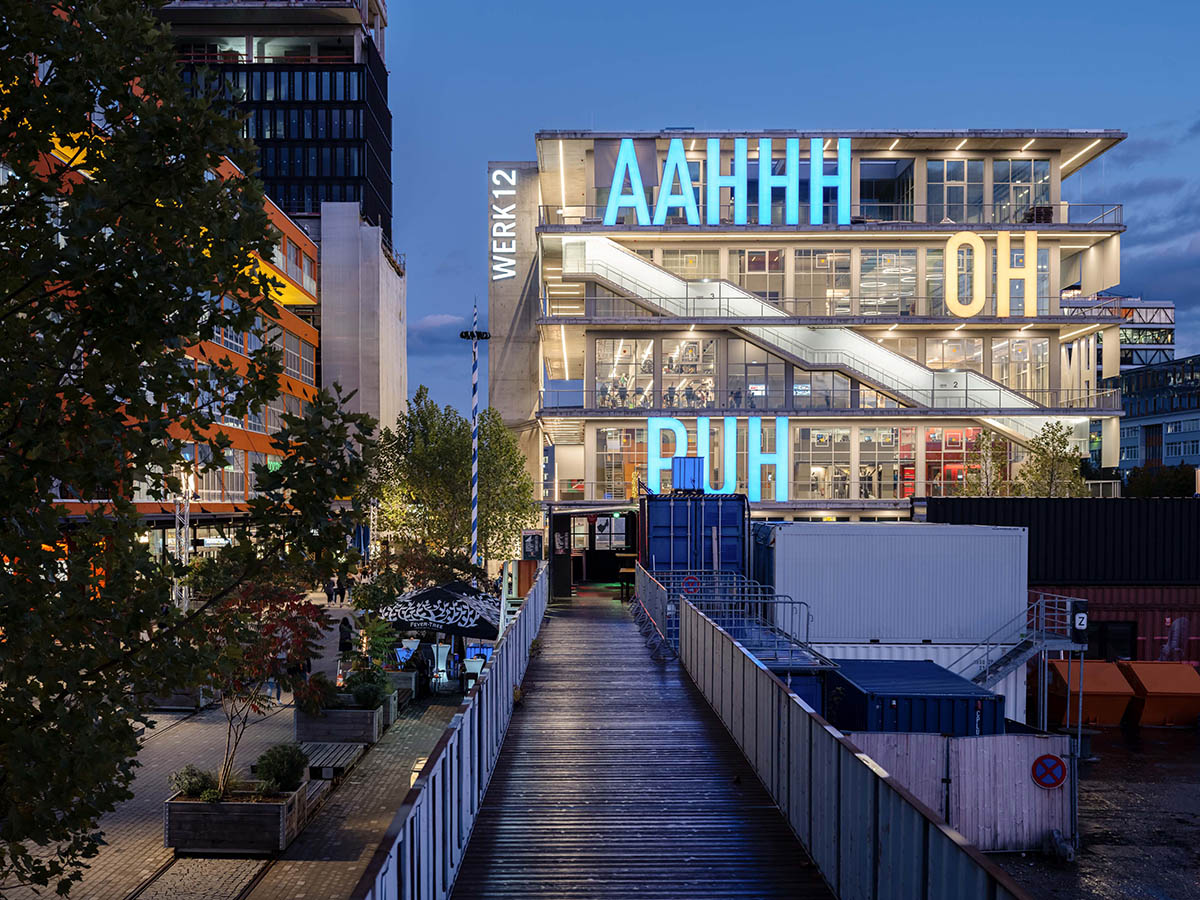
A key to the design was in the flexibility of the spaces. The building’s extra-high ceilings – with 5.5 metres between each floor – allows for mezzanines or other level changes to be added by future users. The placement of the circulation on the outside of the building means that the interiors can be easily reconfigured, while also providing structural stability through the use of the diagonal staircases.
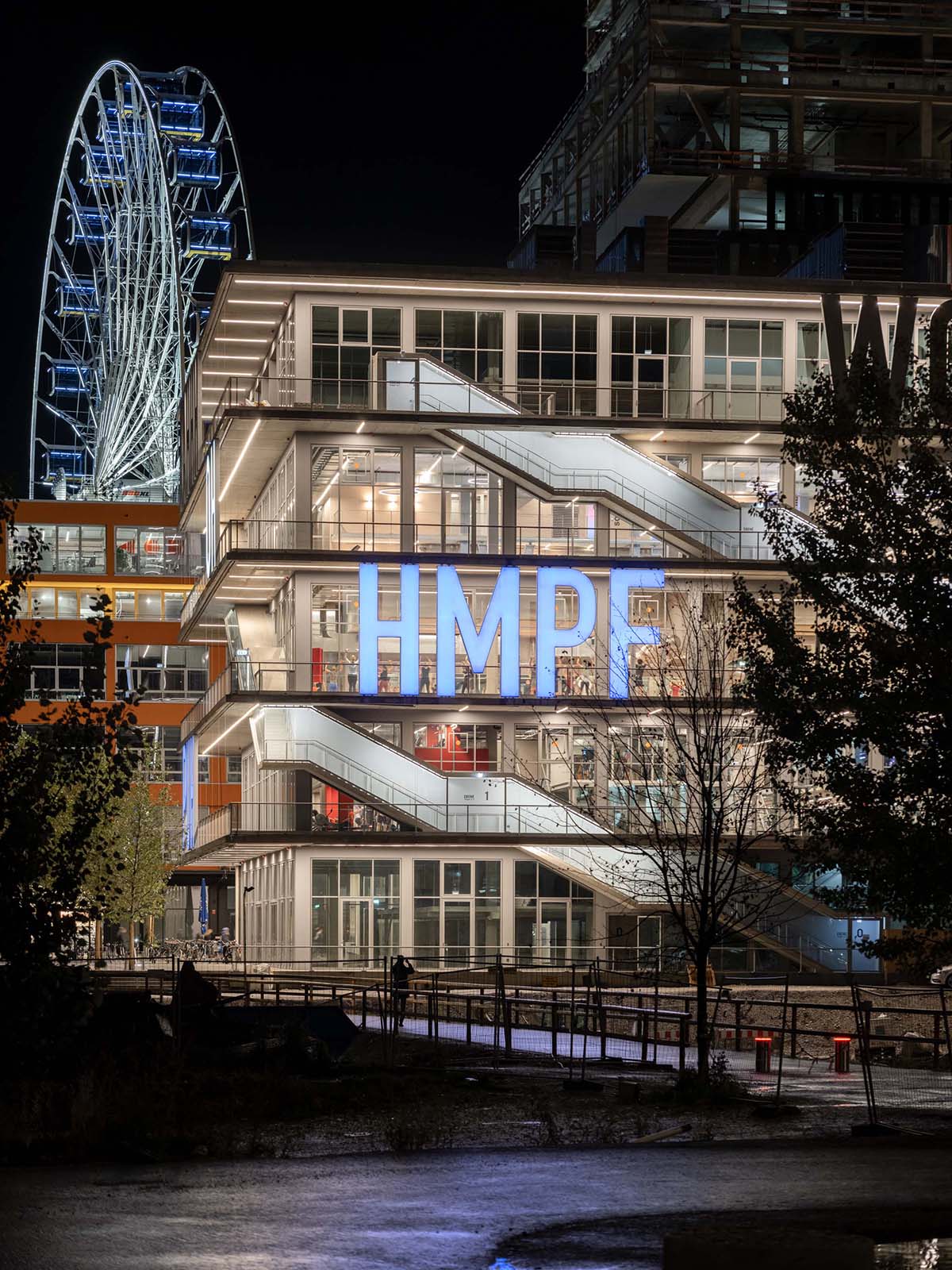
WERK12 is the latest completed project of many by MVRDV which revitalise former industrial areas in cities. February of 2019 saw the completion of the RockMagneten masterplan, which introduced a museum for rock music and a unique school for the creative arts to a former concrete factory in Roskilde, Denmark.

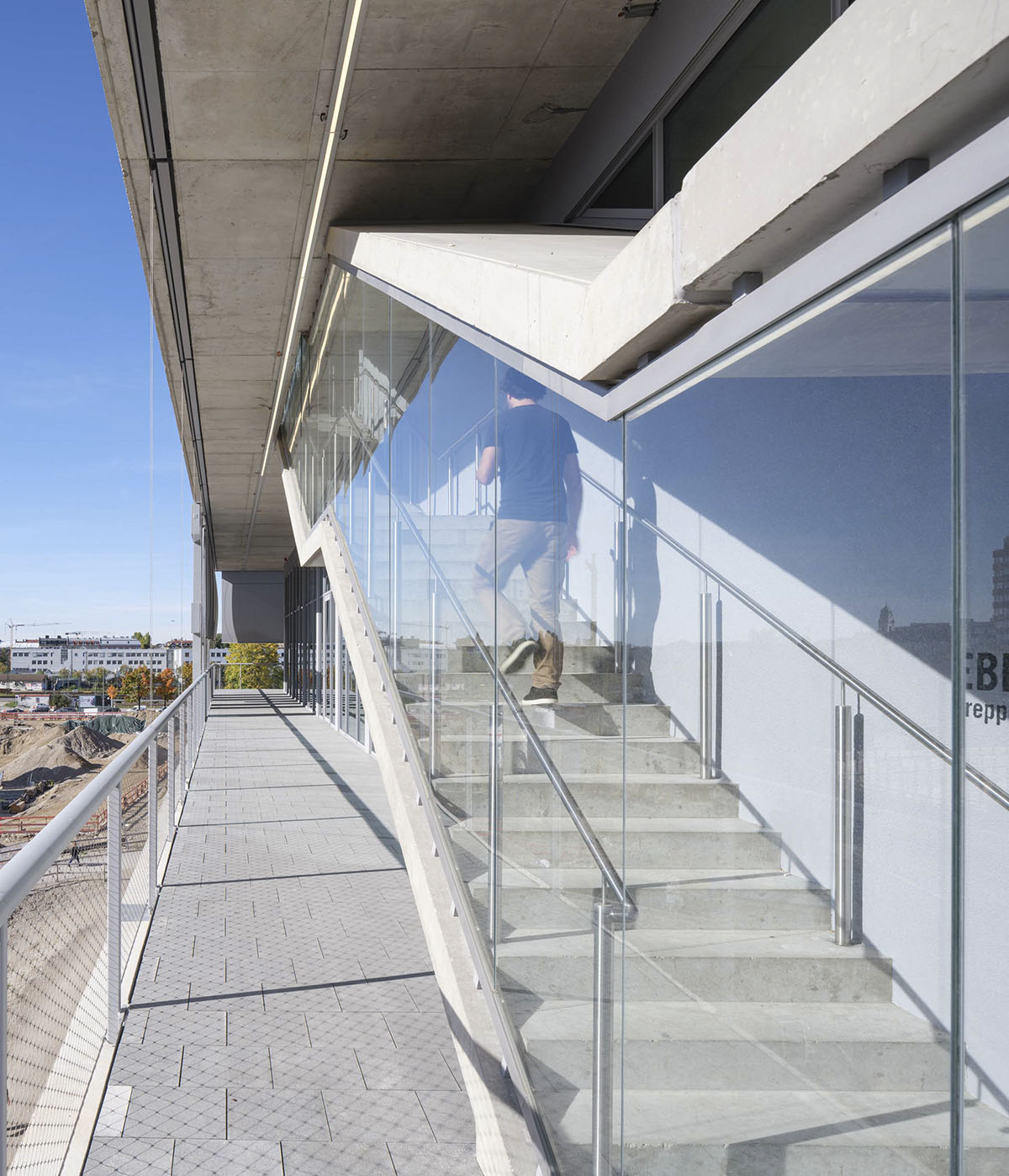
Another project underway in Kiel, in northern Germany, will soon see a former maritime storage facility-turned media centre revitalised with a complex of homes, offices, and a hotel.
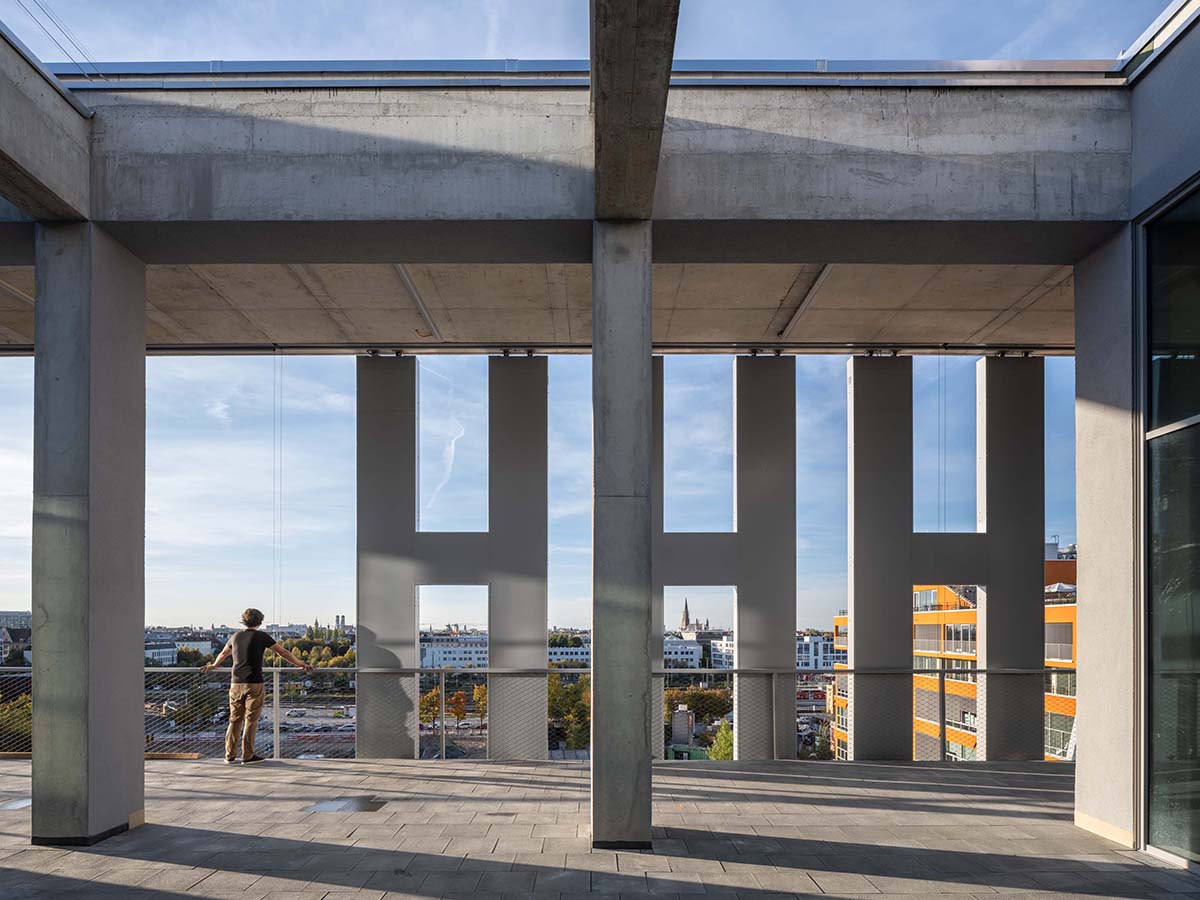
WERK12 was designed for developer OTEC GmbH & Co. KG and completed in collaboration with co-architect Nuyken von Oefele Architekten BDA, structural engineers Wolf +, and MEP engineers Teuber + Viel.
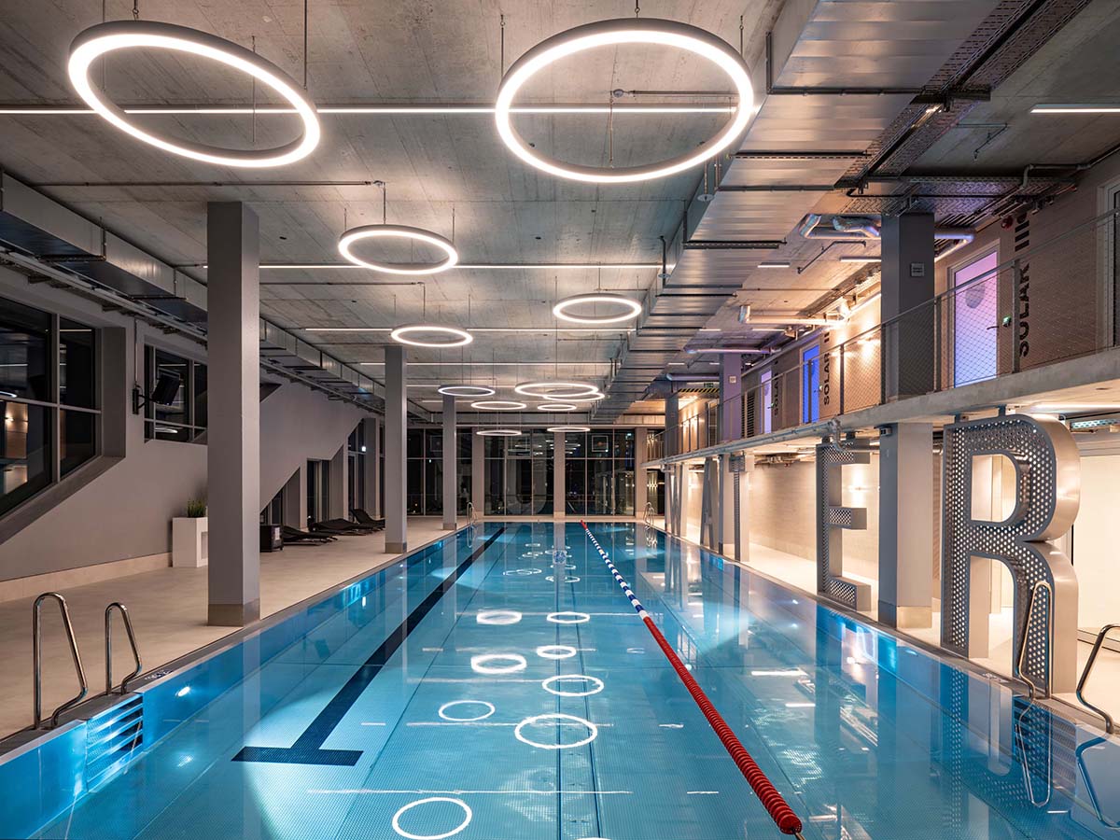
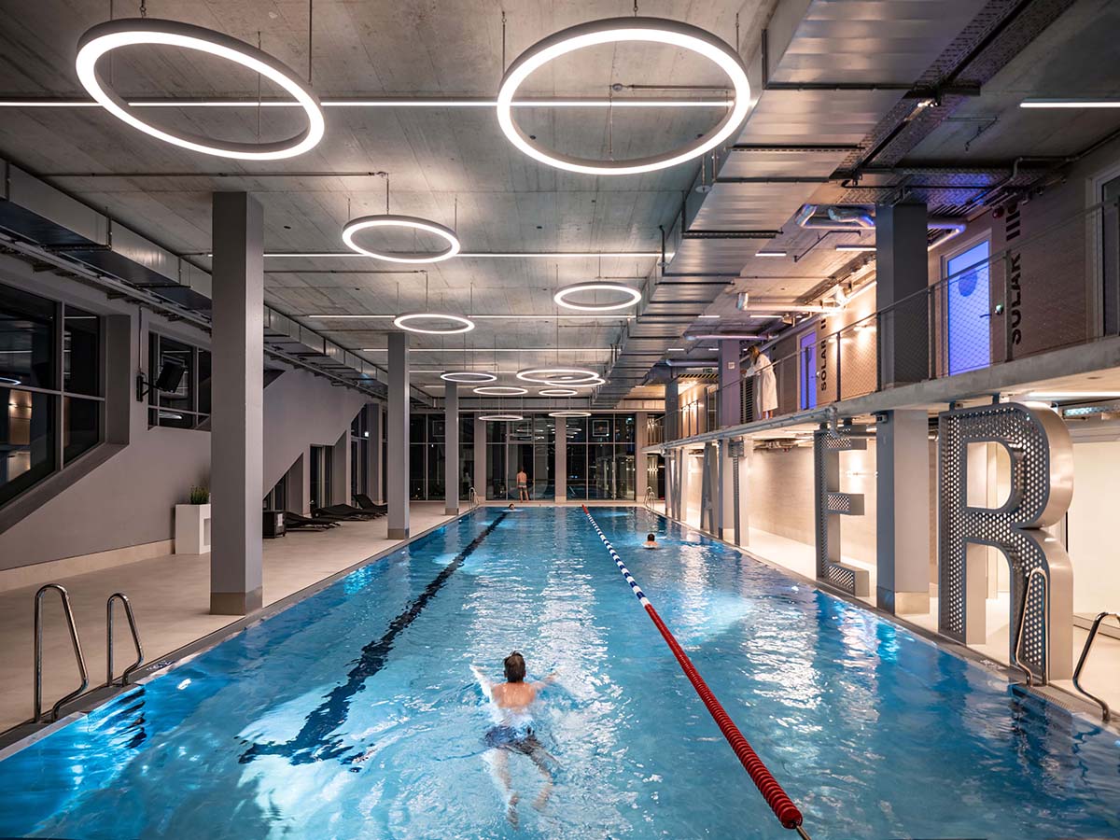

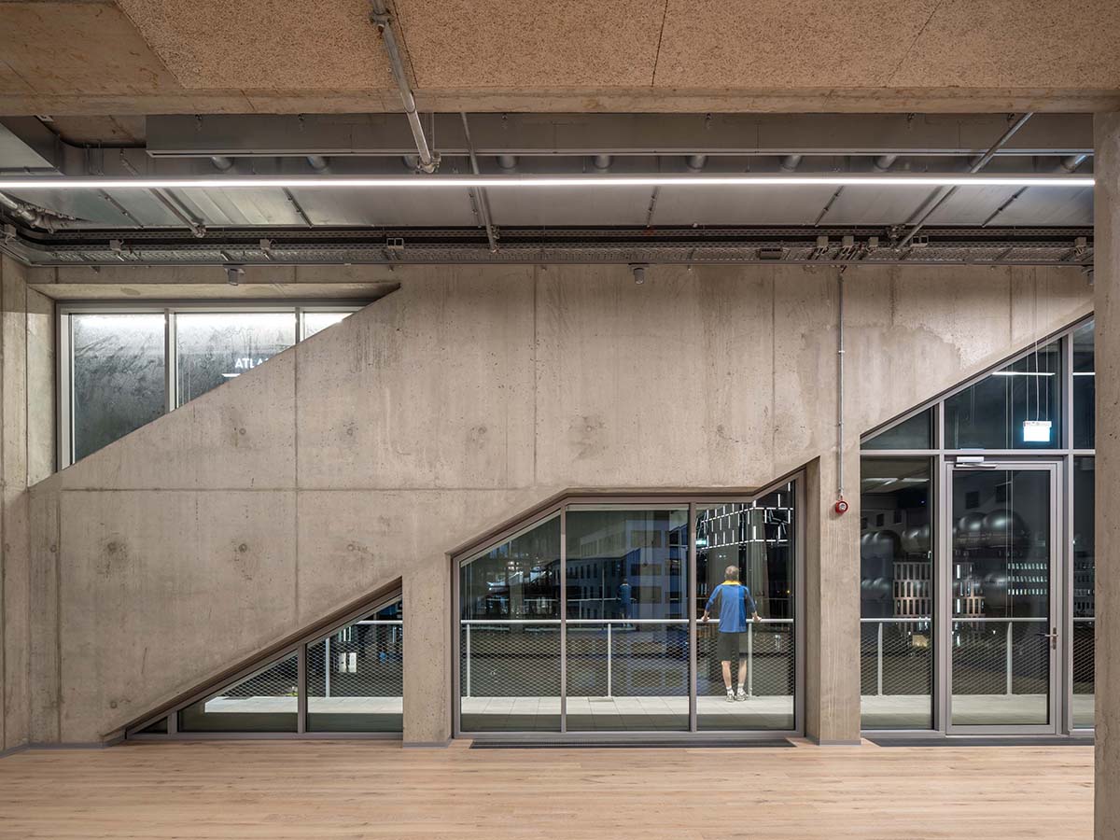


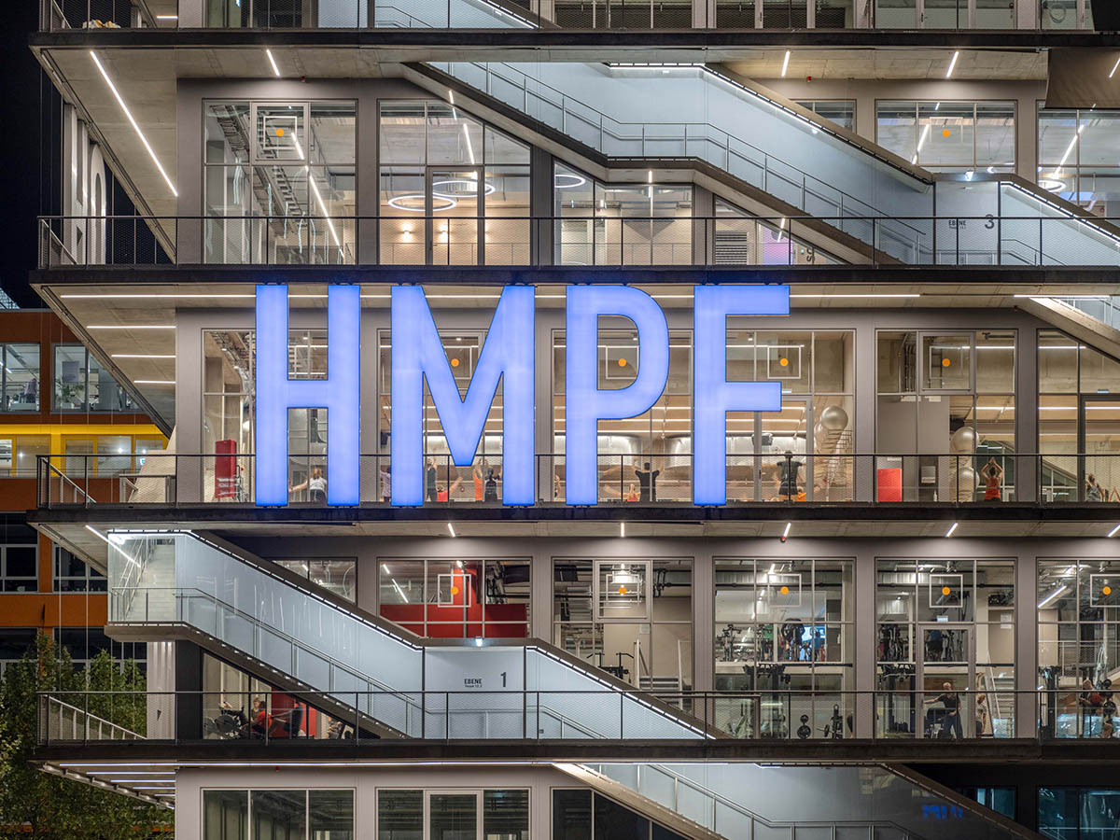





Concept circulation
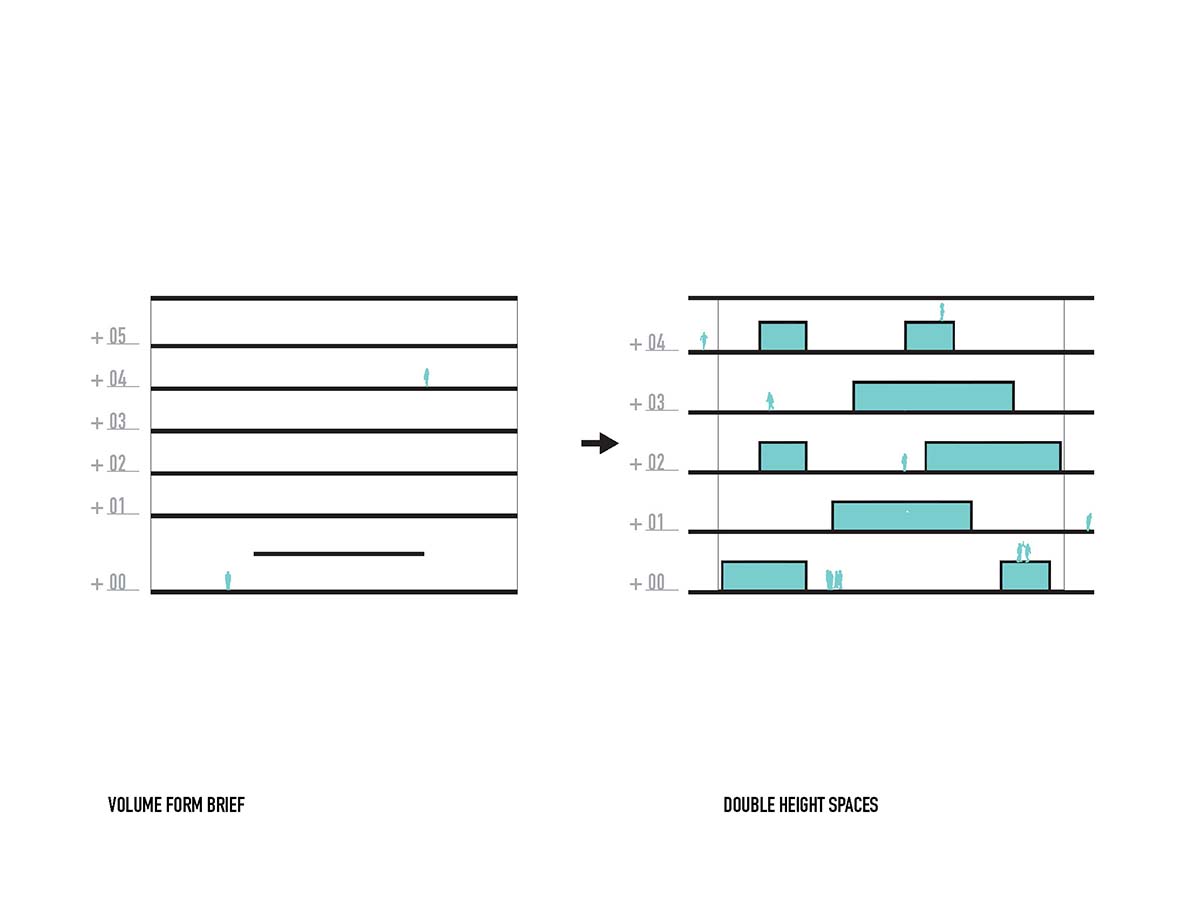
Concept diagram (floors)

Concept diagram (volume)
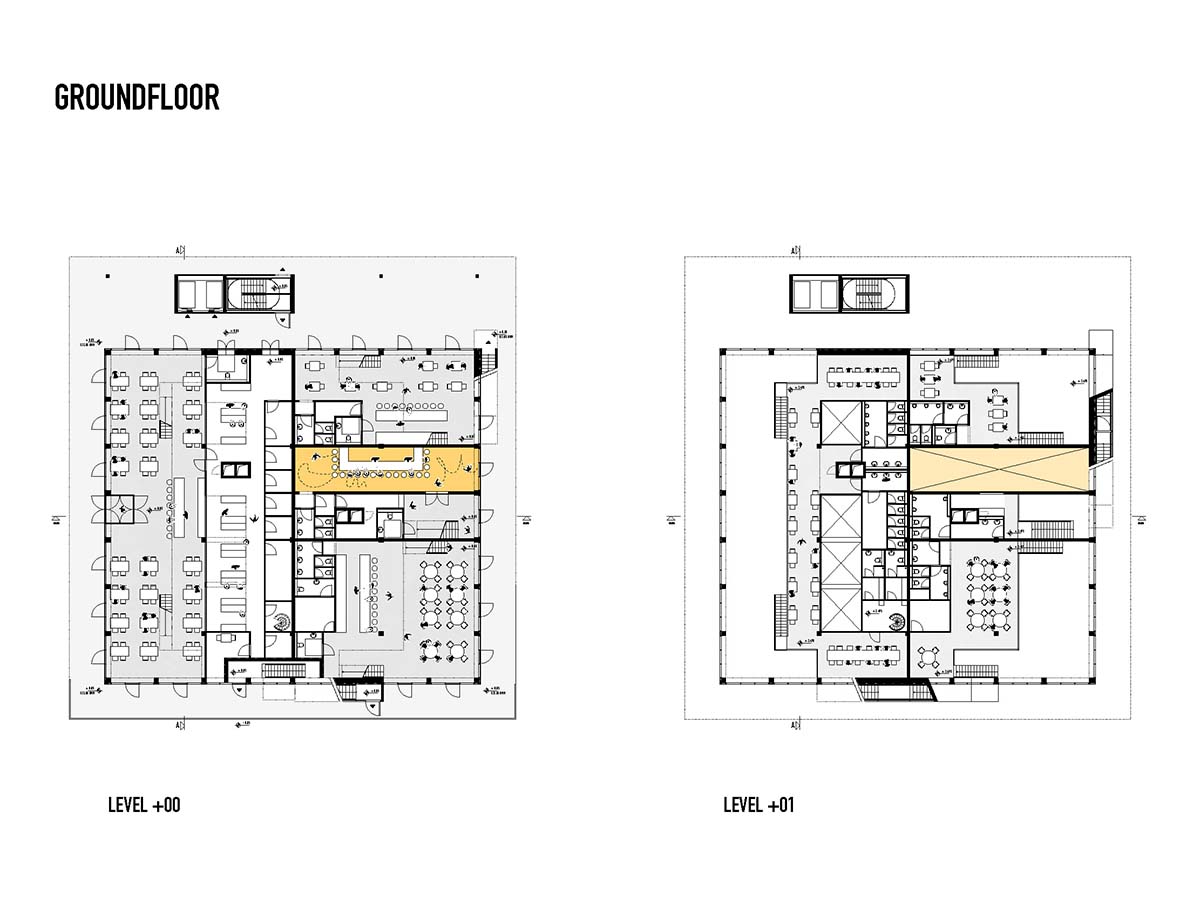
Floor plan - ground floor

Floor plan - level 1
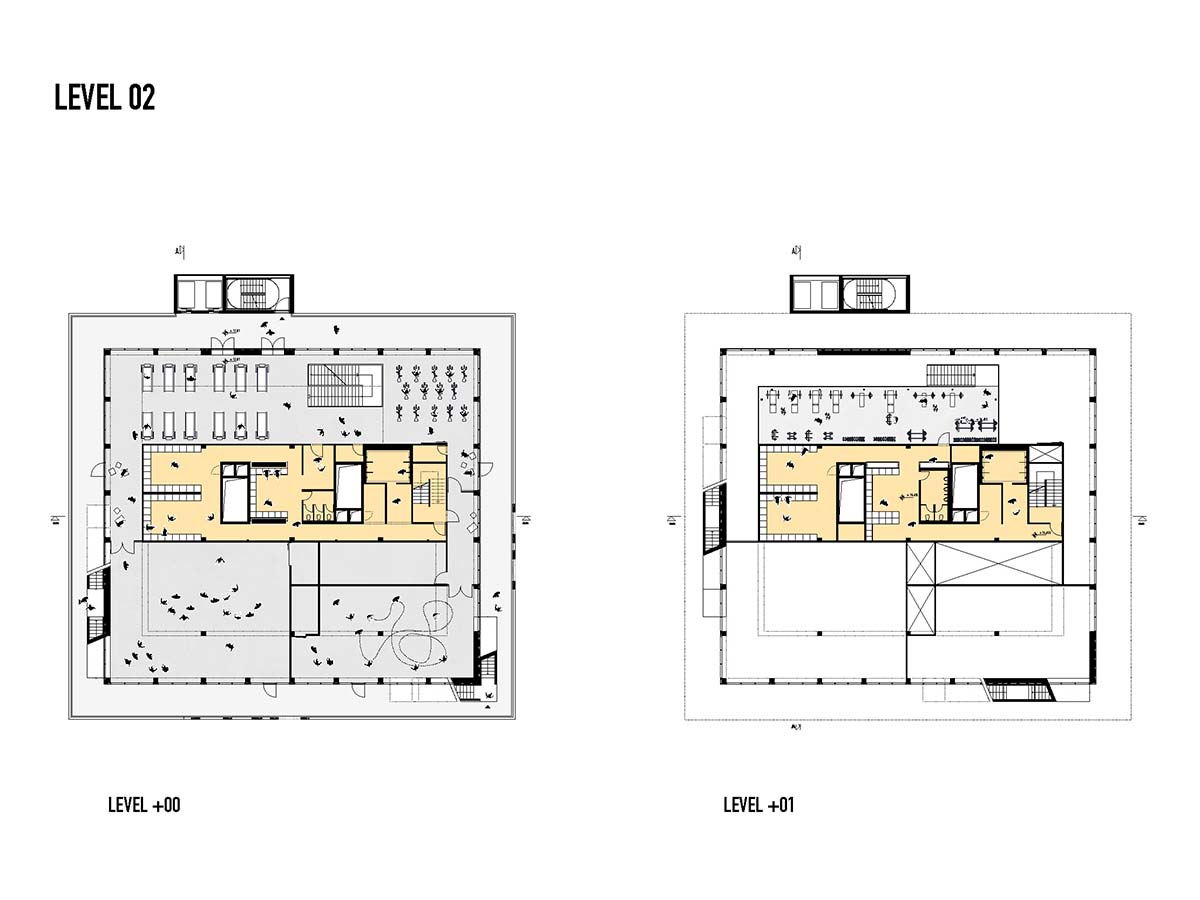 Floor plan - level 2
Floor plan - level 2
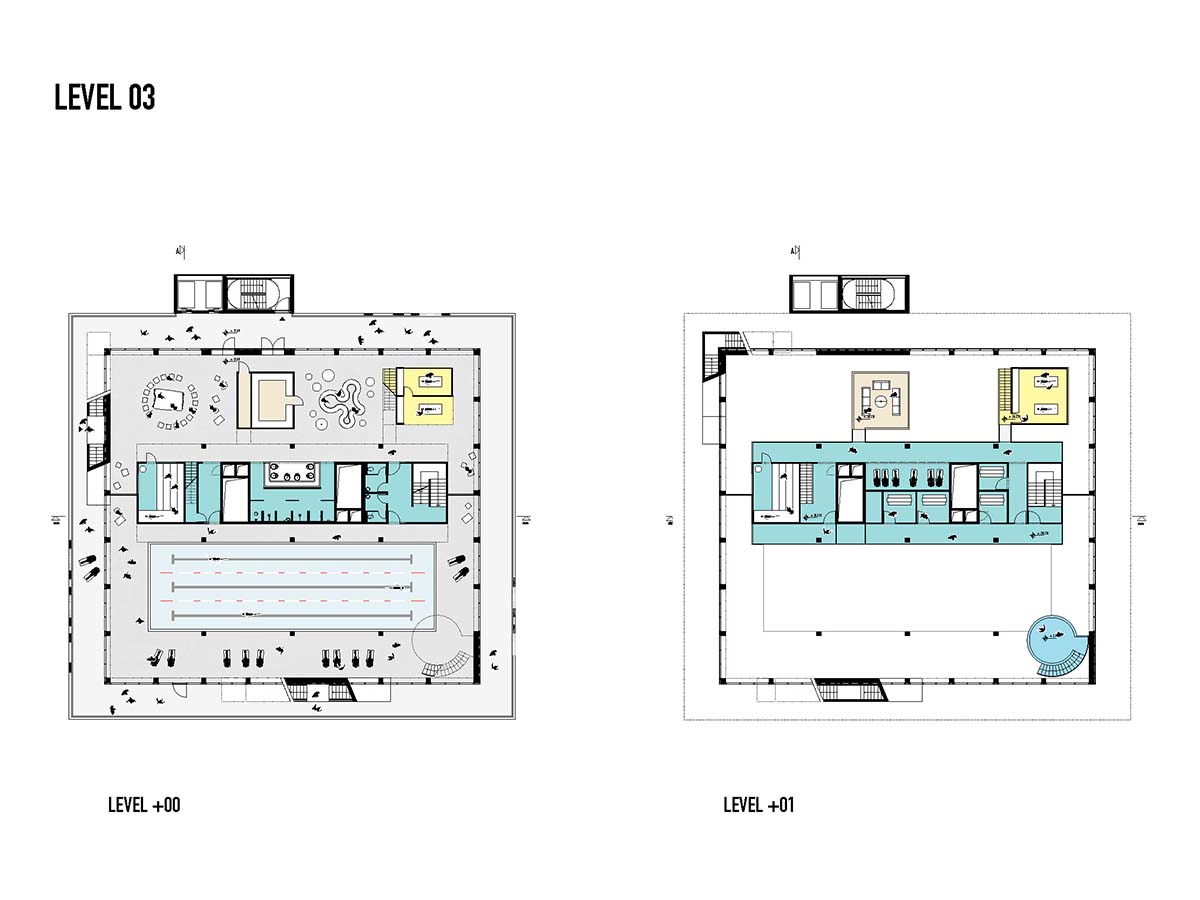
Floor plan - level 3
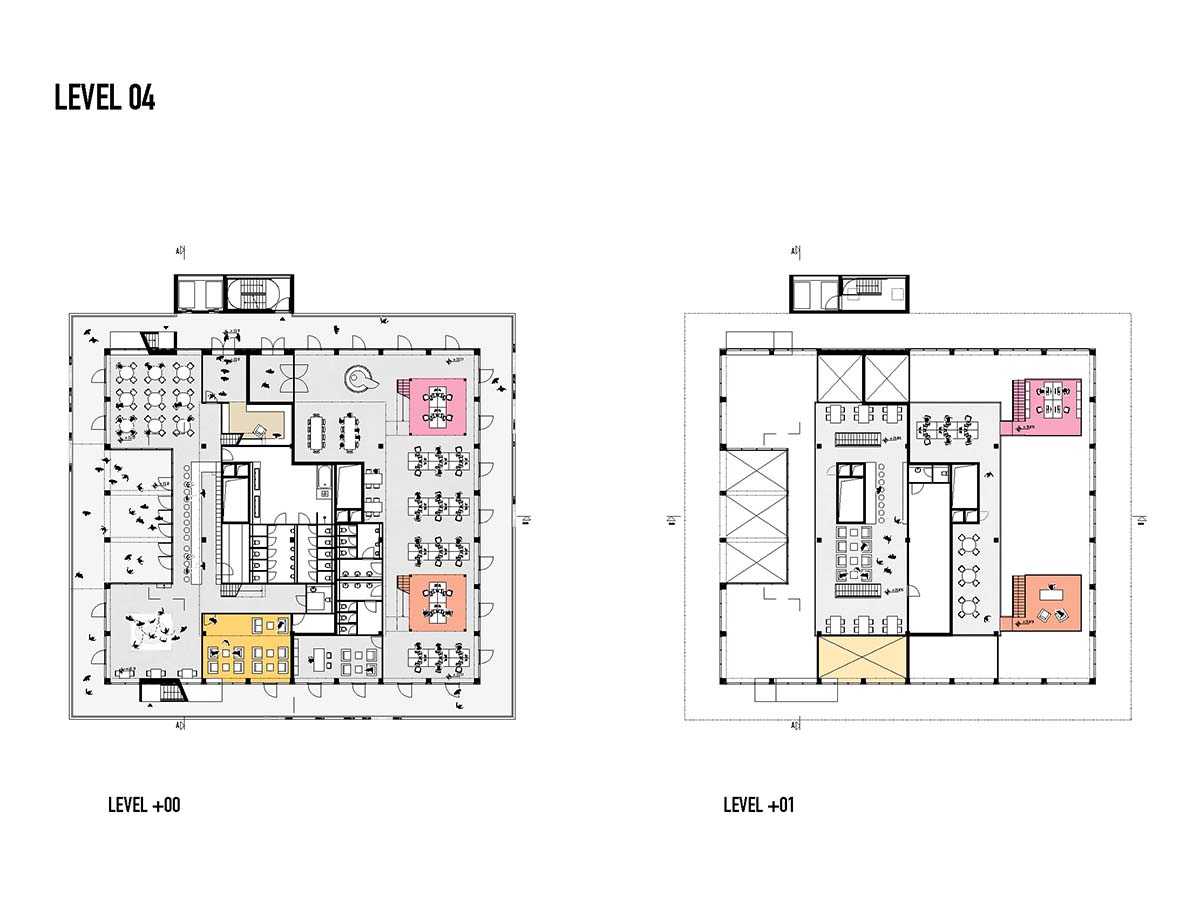
Floor plan - level 4
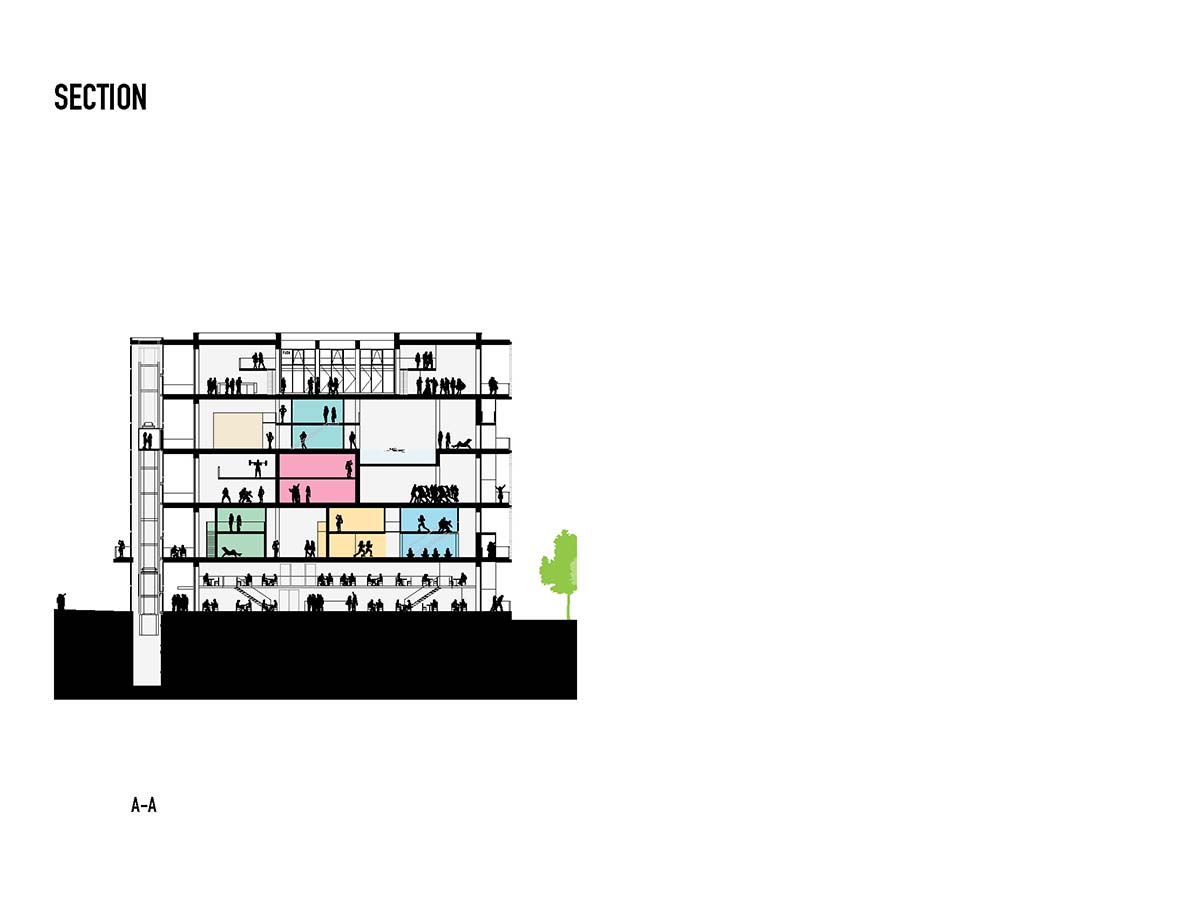
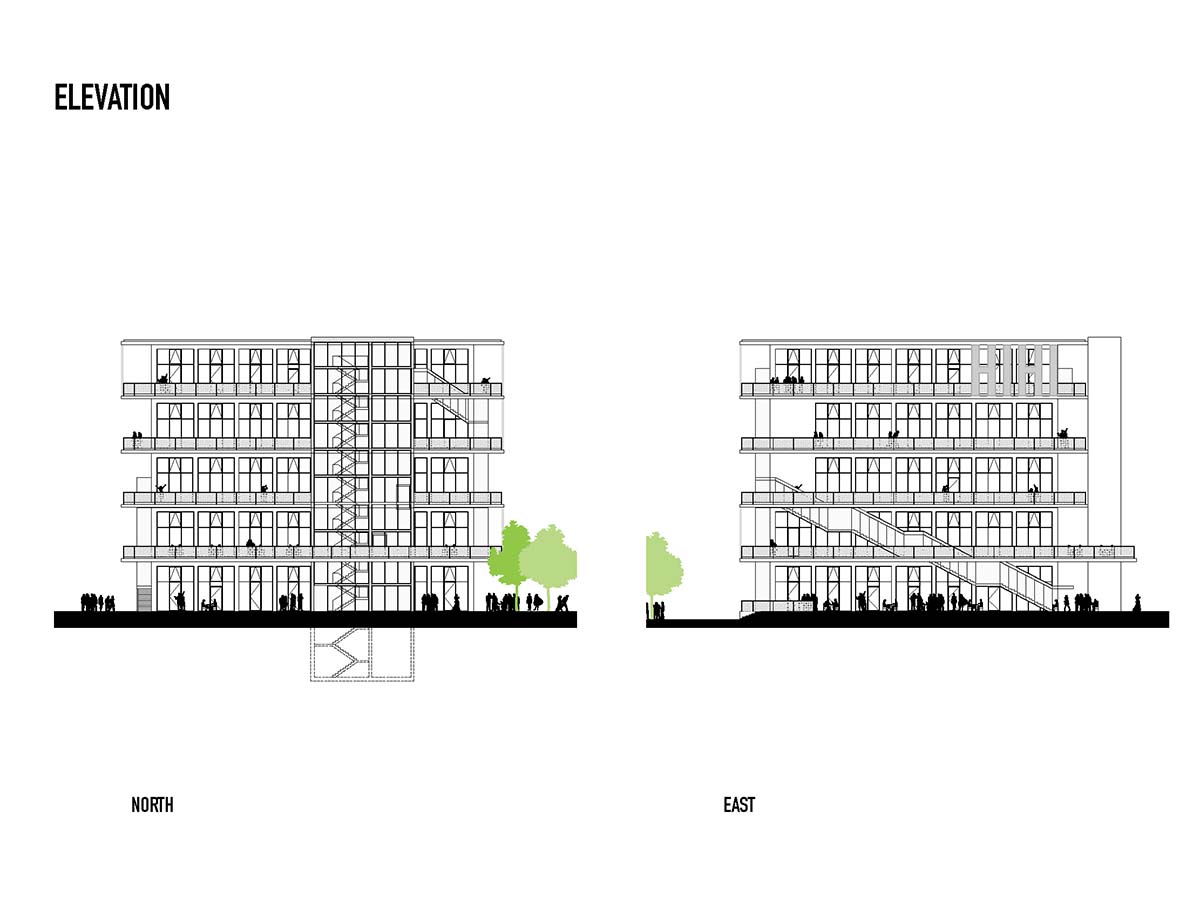
Elevation North-east
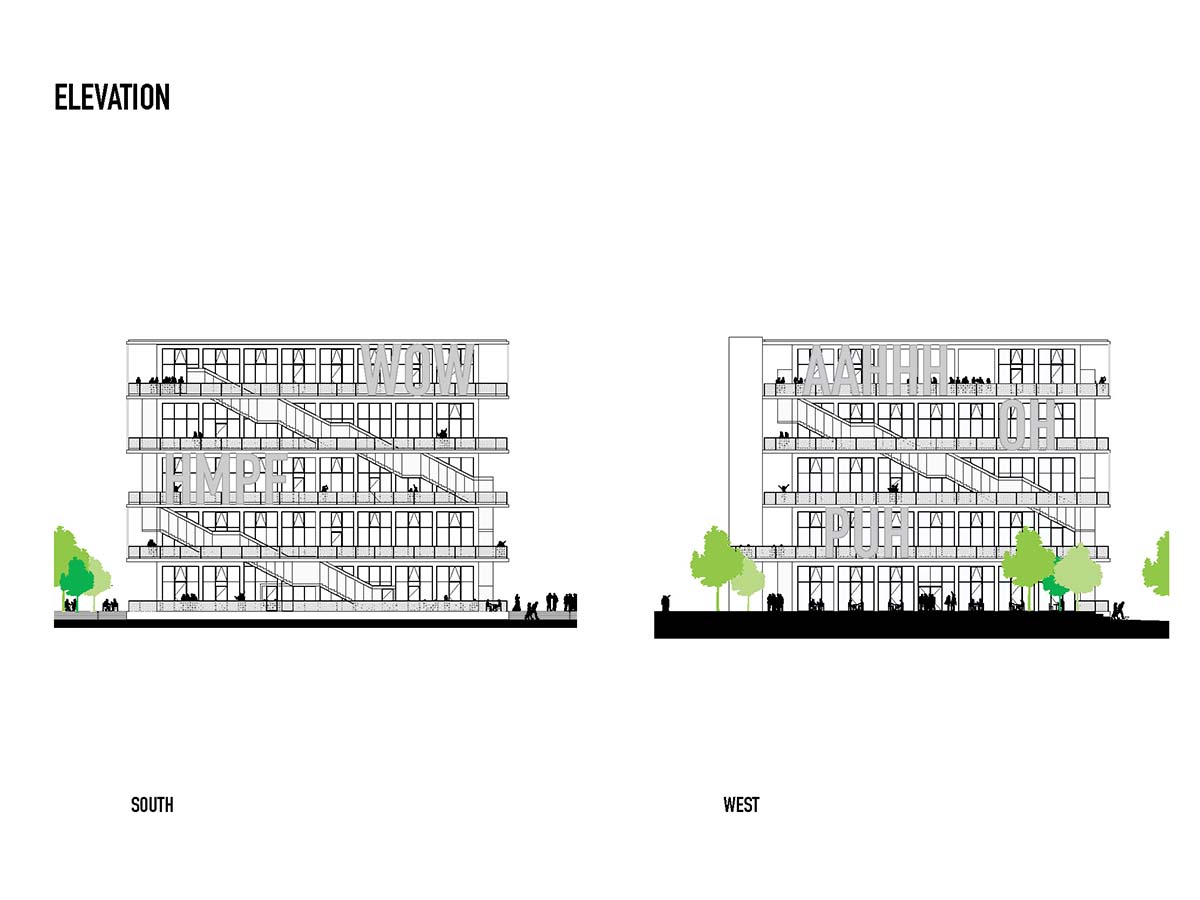
Elevation South-west
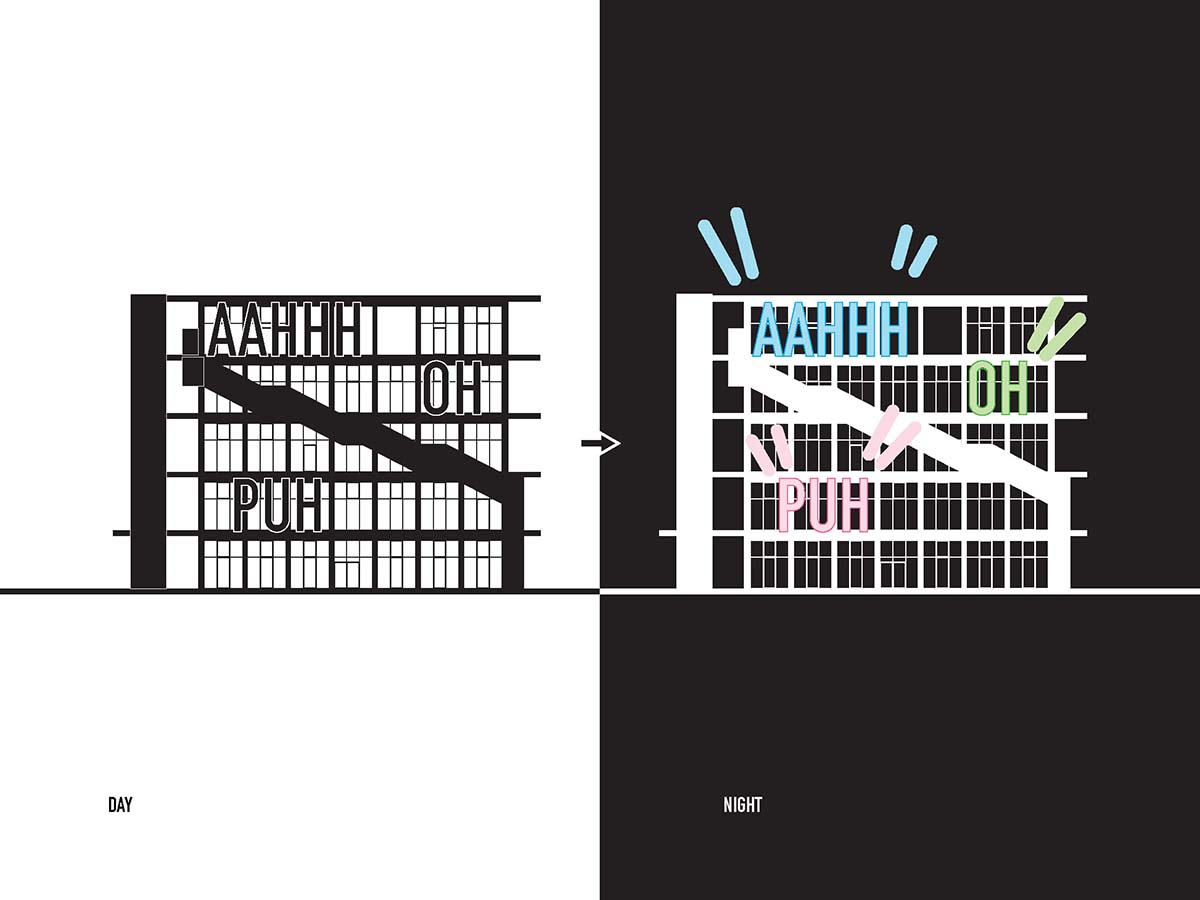
Facade artwork

Facade
Project facts
Year: 2014-2019
Location: Munich, Germany
Client: OTEC GmbH & Co. KG
Size and Programme: 7,700m2 Mixed-Use (Gym, Bars and Restaurant, Offices)
Architect: MVRDV
Founding Partner in charge: Jacob van Rijs
Partner/Director: Fokke Moerel
Design Team: Markus Nagler, Roy Sieljes, Jonathan Schuster, Sven Thorissen Visualisations: Antonio Luca Coco, Kirill Emelianov, Pavlos Ventouris Strategy and Development: Jan Knikker
Copyright: MVRDV 2018 – (Winy Maas, Jacob van Rijs, Nathalie de Vries)
Co-Architects: N-V-O Nuyken von Oefele Architekten BDA, Munich
Artwork commission: Christian Engelmann and Beate Engl
Structural Engineering: Wolf+
MEP: Teuber + Viel
All images © Ossip van Duivenbode
All drawings © MVRDV
> via MVRDV
