Submitted by WA Contents
IE University presents "Alternative Skies" at the 2025 Venice Architecture Biennale
Italy Architecture News - May 30, 2025 - 13:36 5243 views
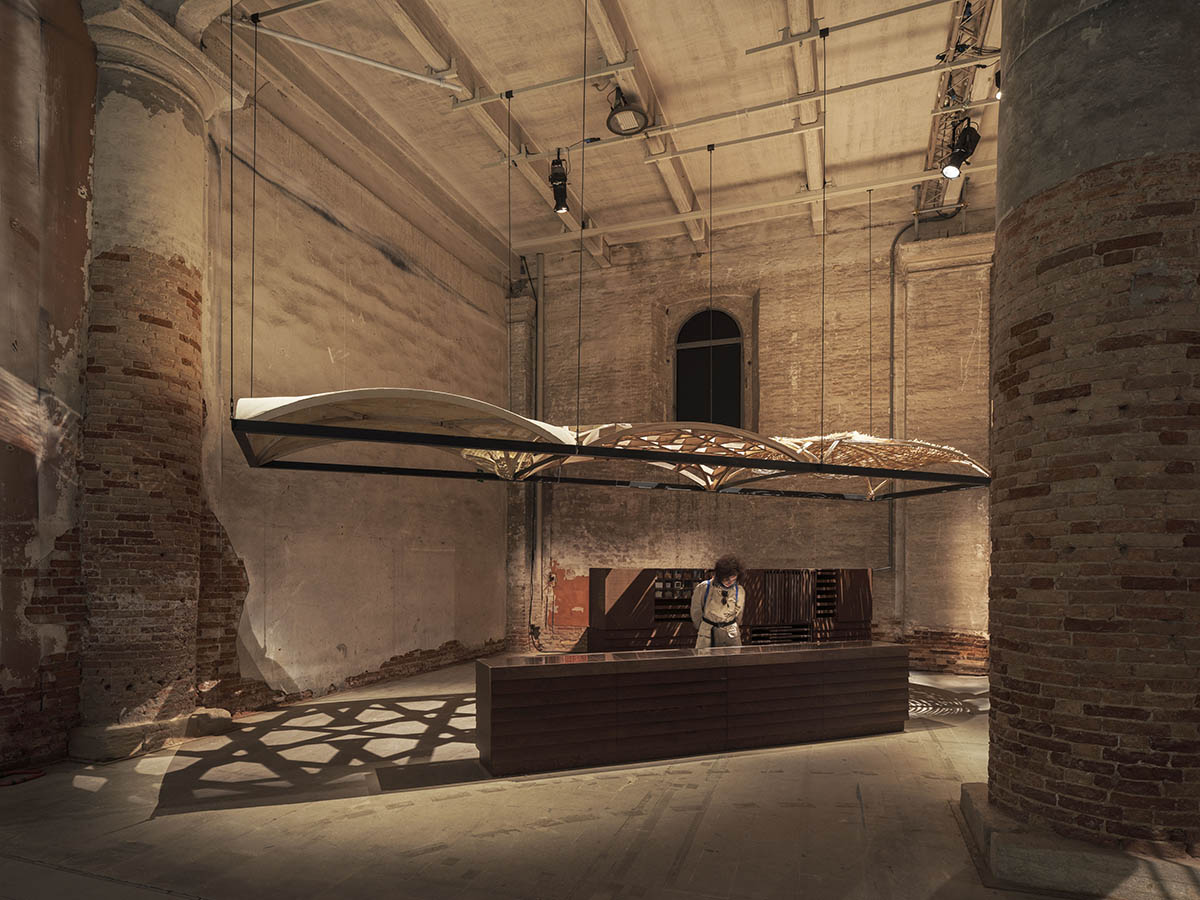
At the 19th International Architecture Exhibition of Venice Architecture Biennale, IE University is showcasing "Alternative Skies."
The 19th International Architecture Exhibition of Venice Architecture Biennale which is curated by Carlo Ratti, features displays by Wesam Al Asali, a professor and researcher at the IE School of Architecture and Design; Sigrid Adriaenssens, director of Princeton University's Form Finding Lab and Keller Center for Innovation in Engineering Education; Romina Canna, director of d-Lab at IE University; and Robin Oval, professor at Institut Polytéchnique de Paris.
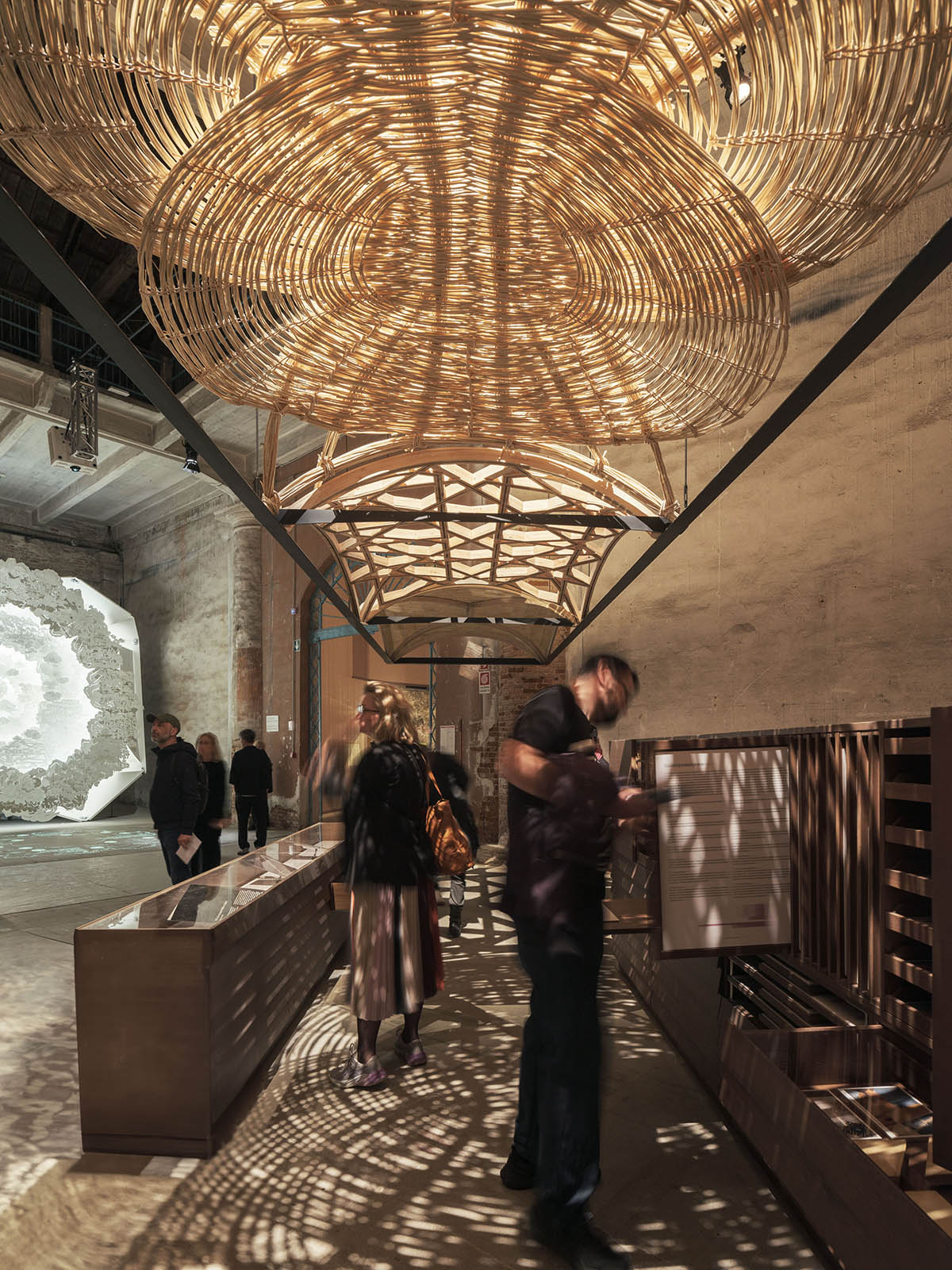
In order to enhance their educational experience, students from the IE School of Architecture and Design have had the chance to work over the previous few months and participate in the installation's production.
In order to reevaluate the distinctions between design, workmanship, and natural materials, the "Alternative Skies" project focuses on horizontal architectural features, specifically the roof as a symbolic place and an architectural construct.
It calls attention to underappreciated vernacular building techniques and emphasizes how communal knowledge can be used to create environmentally and culturally sensitive architecture.
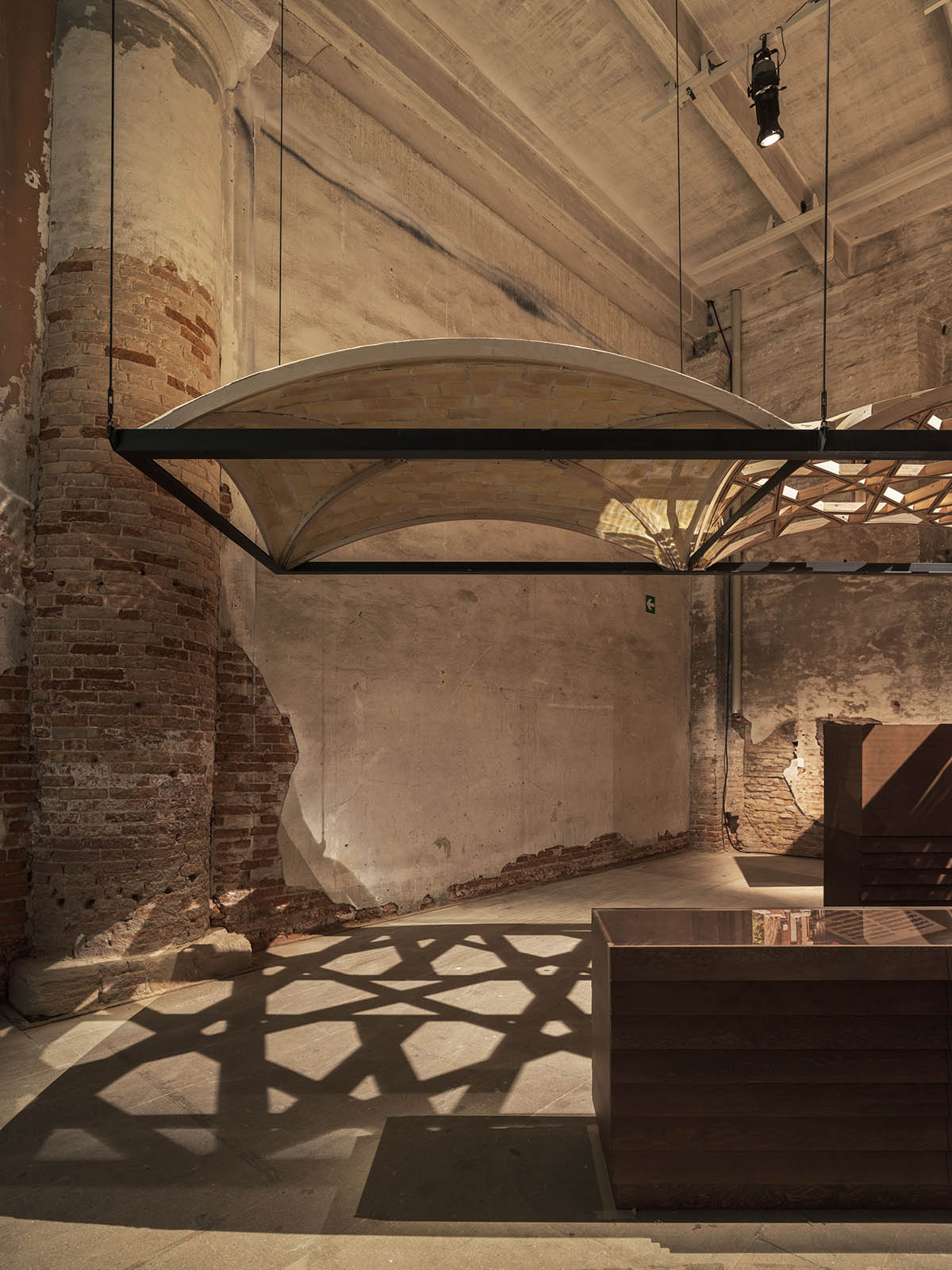
"Alternative Skies" invites us to look upward and rethink our building practices.” He explained that the installation opens a dialogue between vernacular knowledge and emerging technologies, involving masters of traditional construction in Spain—Salvador Gomis, a tile vaulting specialist; Ángel María Martín, a geometrist and master of traditional Spanish carpentry; and Carlos Fontales, a basketry expert," said Wesam Al Asali, the project’s lead.
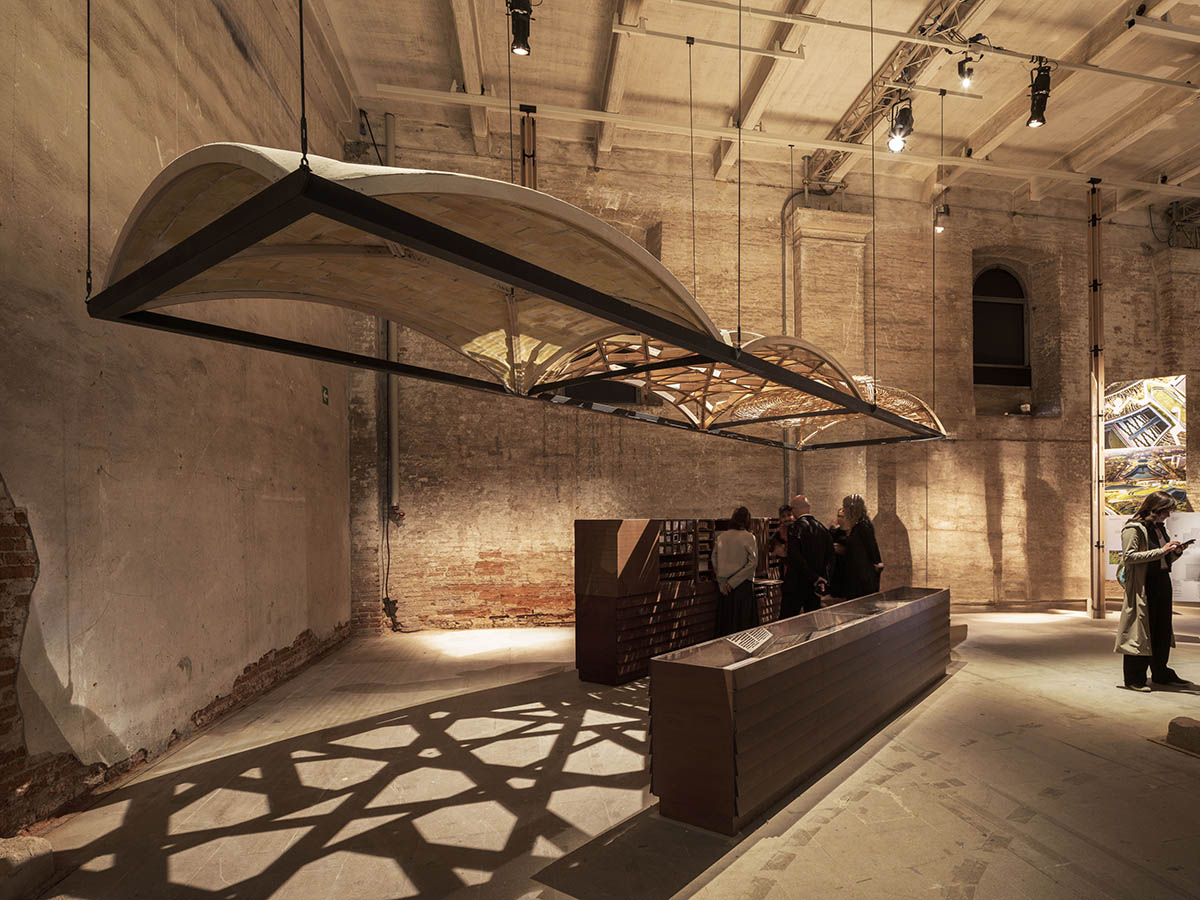
“The project reflects our interest in exploring how design and fabrication technologies can draw on the many intelligences of craft, culture, and nature,” added Al Asali.
"Patterns in craft emerged through hands-on experimentation and tacit knowledge—shaping materials to meet human needs with elegance and efficiency. Today, we use physics, mathematics, and engineered design to reimagine and scale these crafted artifacts for future-oriented large structures," said Sigrid Adriaenssens.
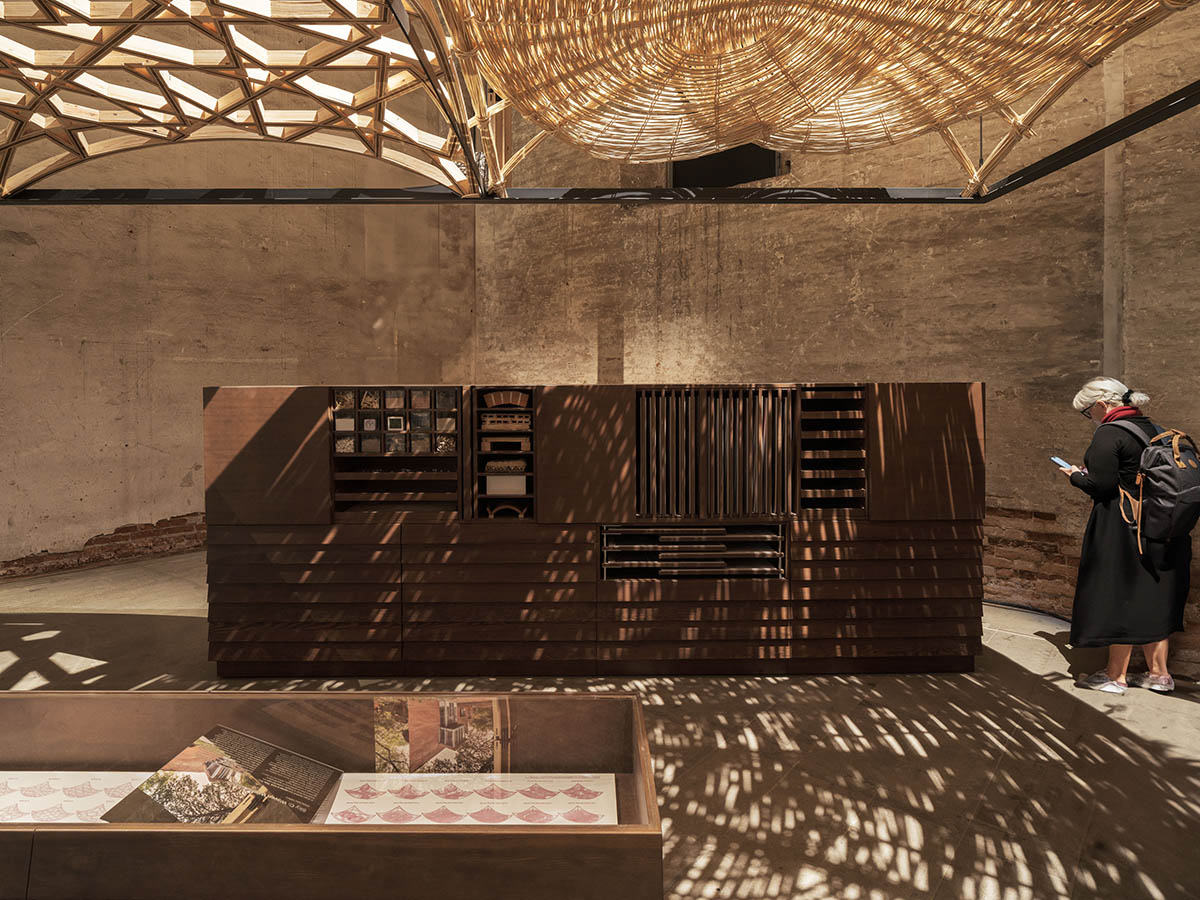
The "Arcade" is a vaulted structure that is 7.5 meters long and was created using three different roof and floor systems techniques. The "Alternative Skies Archive" below it employs traditional crafts to examine the relationship between natural materials and collective building knowledge.
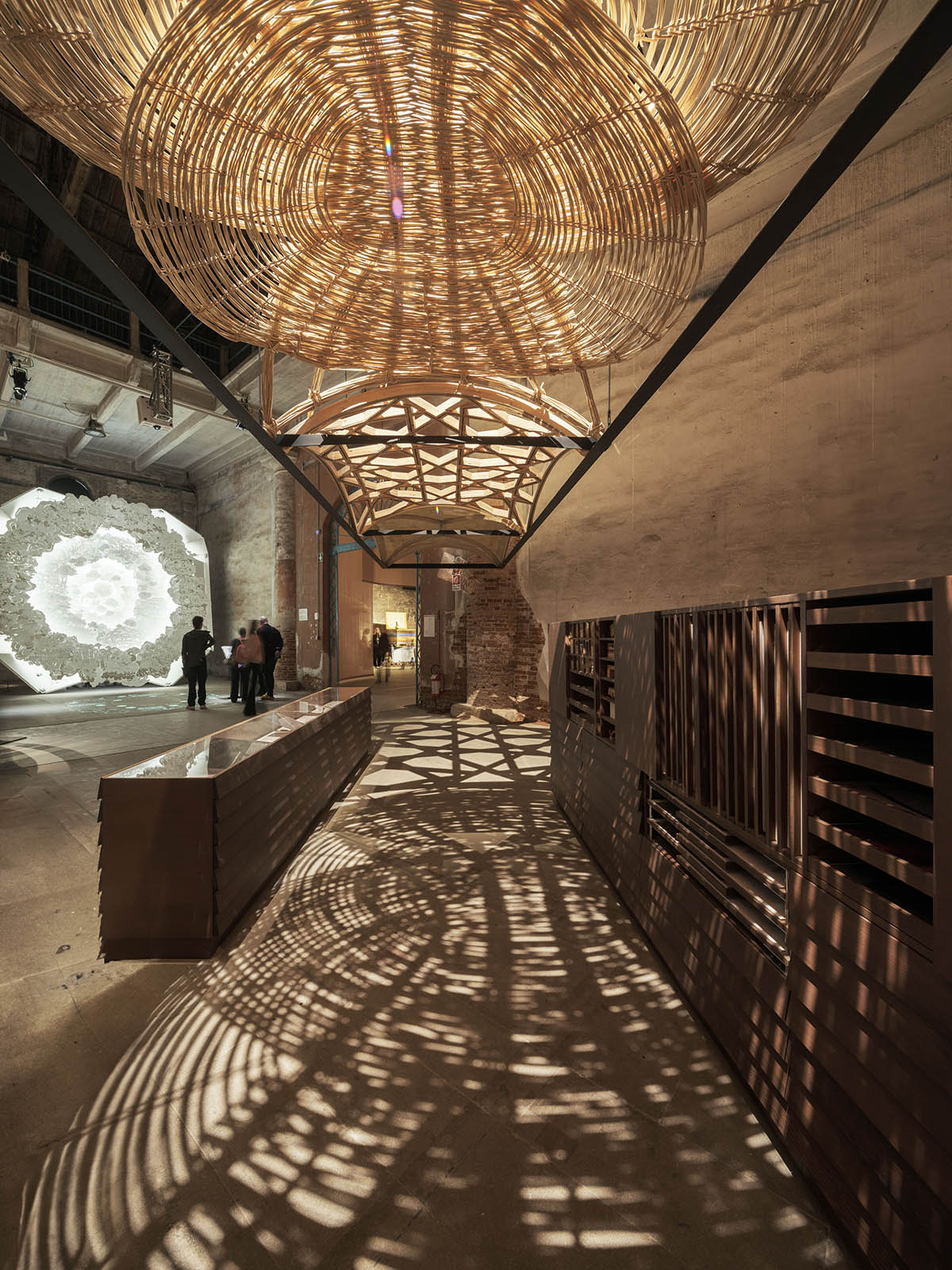
The "Arcade" has three full-scale vaulted systems and was created by Sigrid Adriaenssens and Wesam Al Asali as part of their joint project "Structural Crafts."
These include a classic interlaced timber shell that combines attractive geometry and structural performance, a segmented tile vault that was created as a prefabricated modular system utilizing panelized building techniques, and a woven willow roof that was put together with the use of Augmented Reality tools.
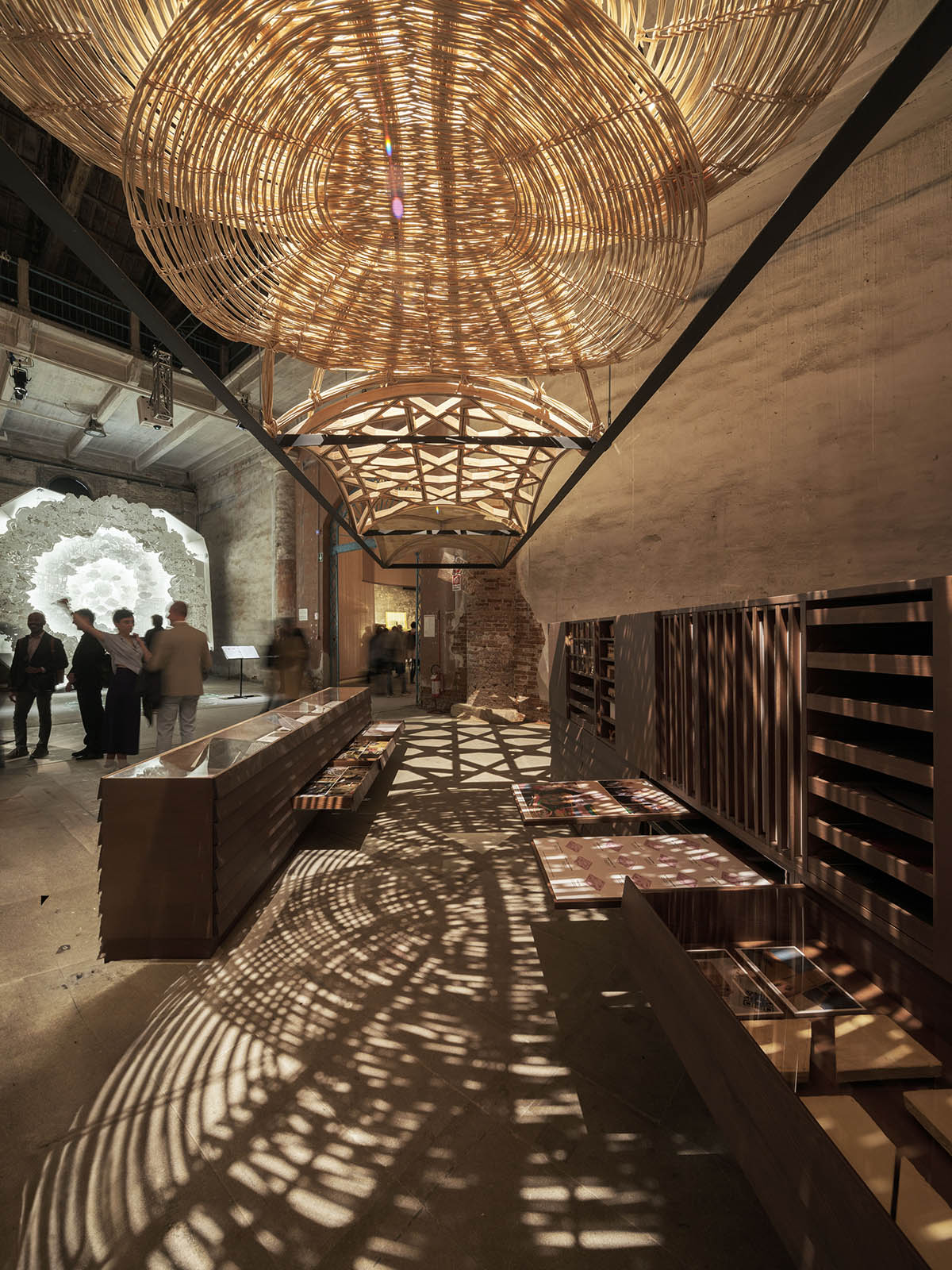
More than just a structural component, the suspended Arcade is a spatial representation of how design and production technologies convert implicit knowledge—such as patterns, pressures, and material intelligence—into architectural form.
Two parallel cabinets frame the "Alternative Skies Archive" beneath the Arcade, inviting viewing and education. This learning environment was created in collaboration with the design laboratory (d-Lab) at the IE School of Architecture and Design under the direction of Romina Canna.

Students from the Bachelor of Architectural Studies program collaborated with IWLab, a practice that Al Asali co-founded. From Syria's corbelled domes to Egypt's clay dovecotes, the exploring area showcases a variety of regional roofing customs, showcasing the inventiveness and resourcefulness of place-based methods. The "Archive" is an example of how local expertise and modern creativity may coexist to create sustainable, well-founded architecture.

Romina Canna highlighted the alignment between the project and the IE School of Architecture and Design d-Lab's mission: "At our design laboratory, we explore design as a means of connecting disciplinary knowledge with other realms of meaning and production.
In "Alternative Skies", we developed a narrative that reveals both existing and potential links between traditional knowledge and techniques, material intelligence, and design innovation."

Intelligens Natural Artificial Collective is the theme of Carlo Ratti's 19th International Architecture Exhibition at Venice Architecture Biennale, which runs from May 10 to November 23.
The show, which is organized around four sub-themes—Transdisciplinarity, Living Lab, Space for Ideas, and Circularity Protocol—aims to connect technology, nature, and teamwork.

Ratti highlights that creativity, interdisciplinary collaboration, and inclusivity are essential for the advancement of architecture in the modern day.
This edition investigates how architecture might use various forms of intelligence to adapt to an environment that is changing quickly. By showcasing the potential for incorporating community handicraft and natural intelligence into modern architectural thought, "Alternative Skies" significantly advances this discussion.

With support from the Princeton Institute for International and Regional Studies, IE School of Architecture and Design, Research Office IE University, and IE Foundation, "Alternative Skies" is able to participate in the 19th International Architecture Exhibition of La Biennale di Venezia.
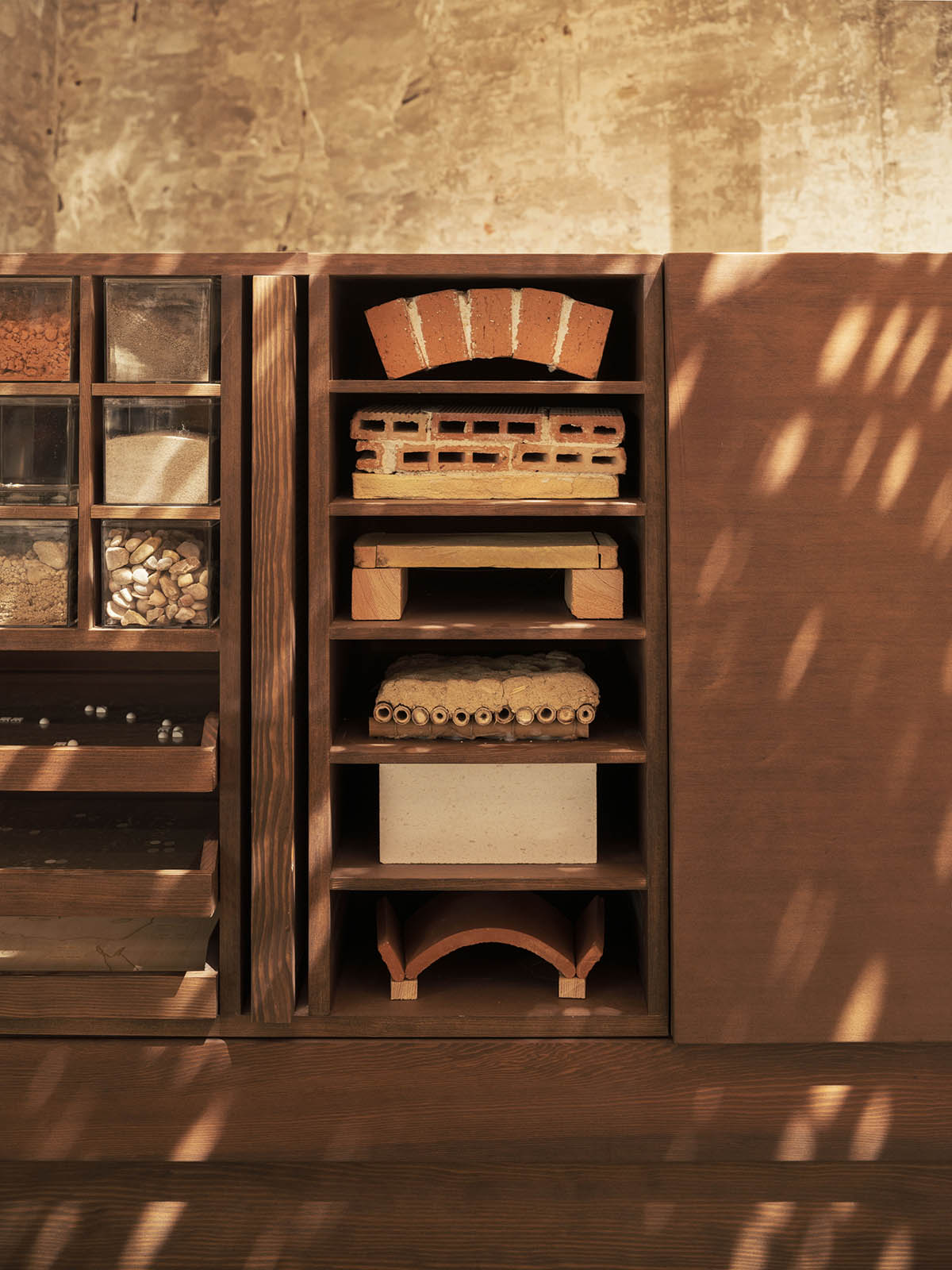

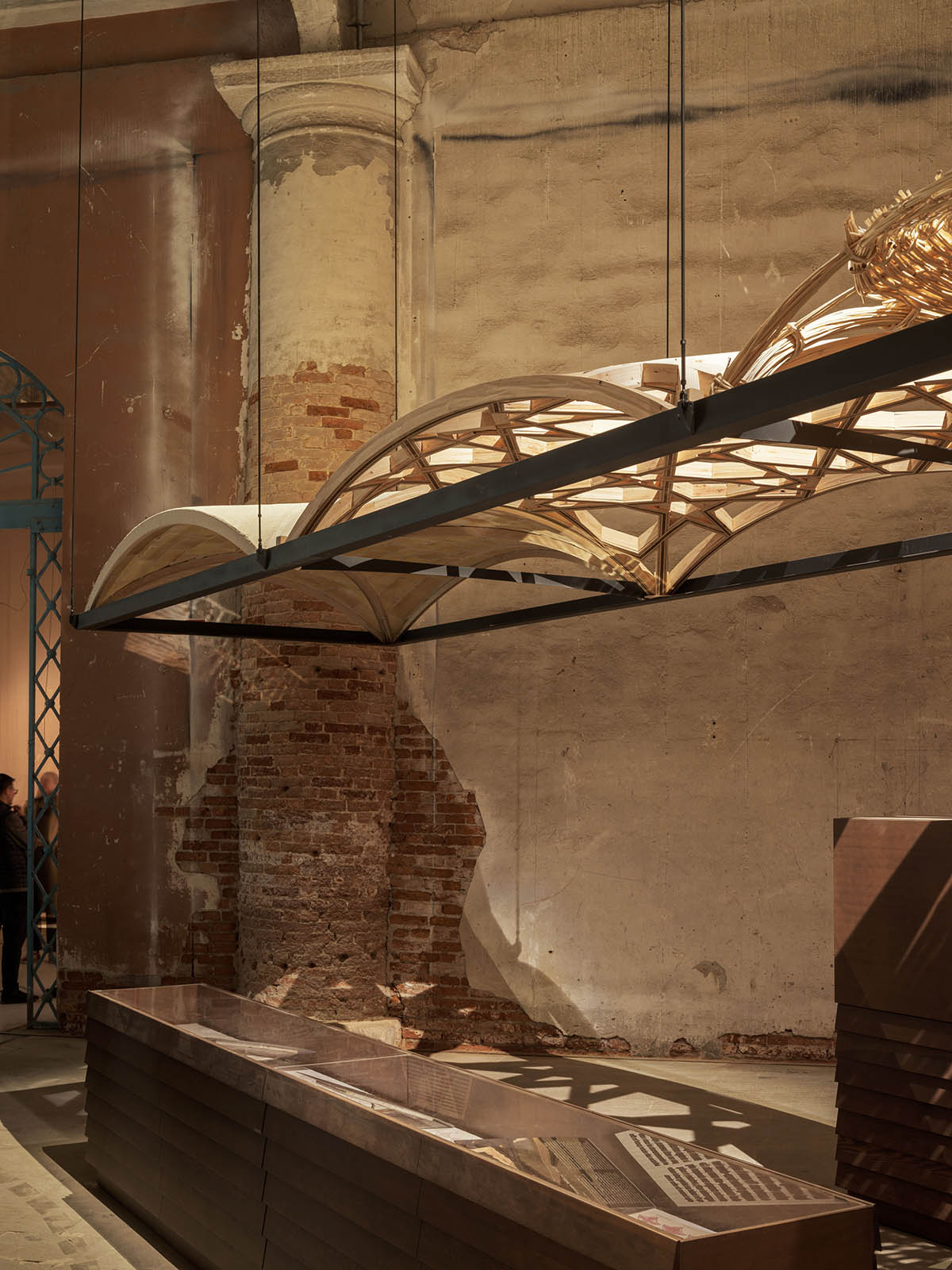


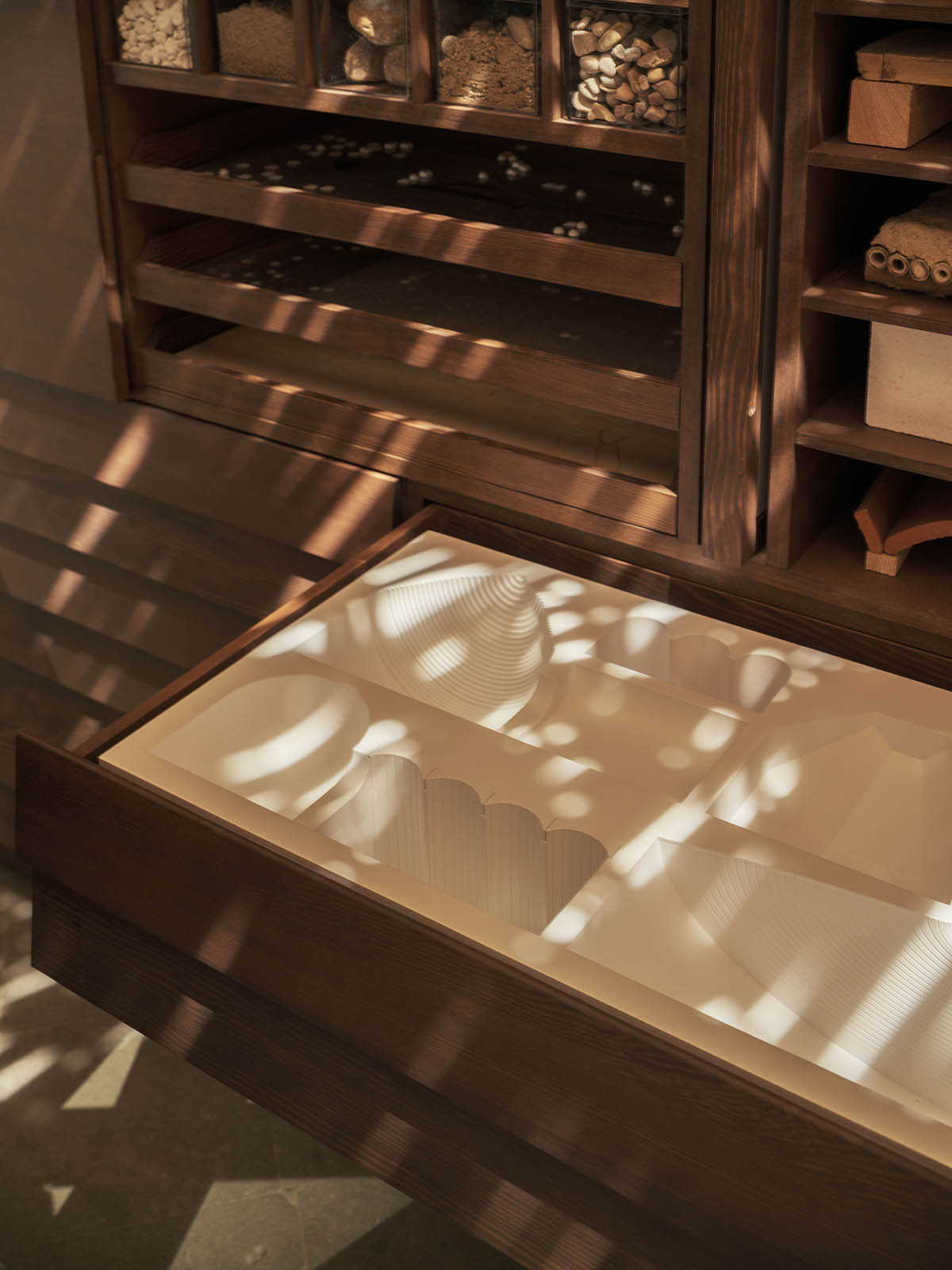
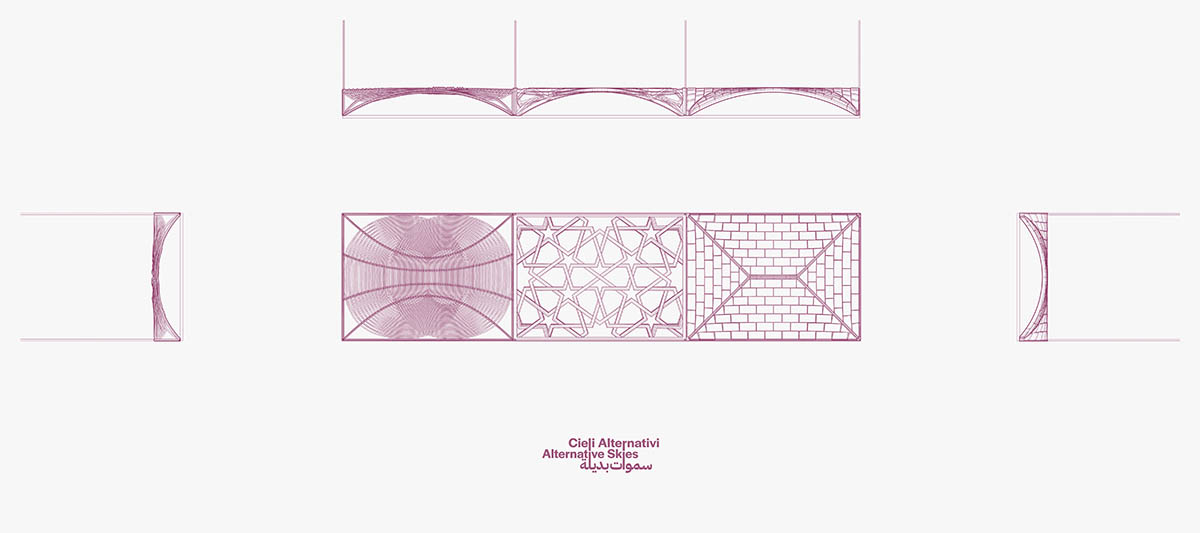
Plan
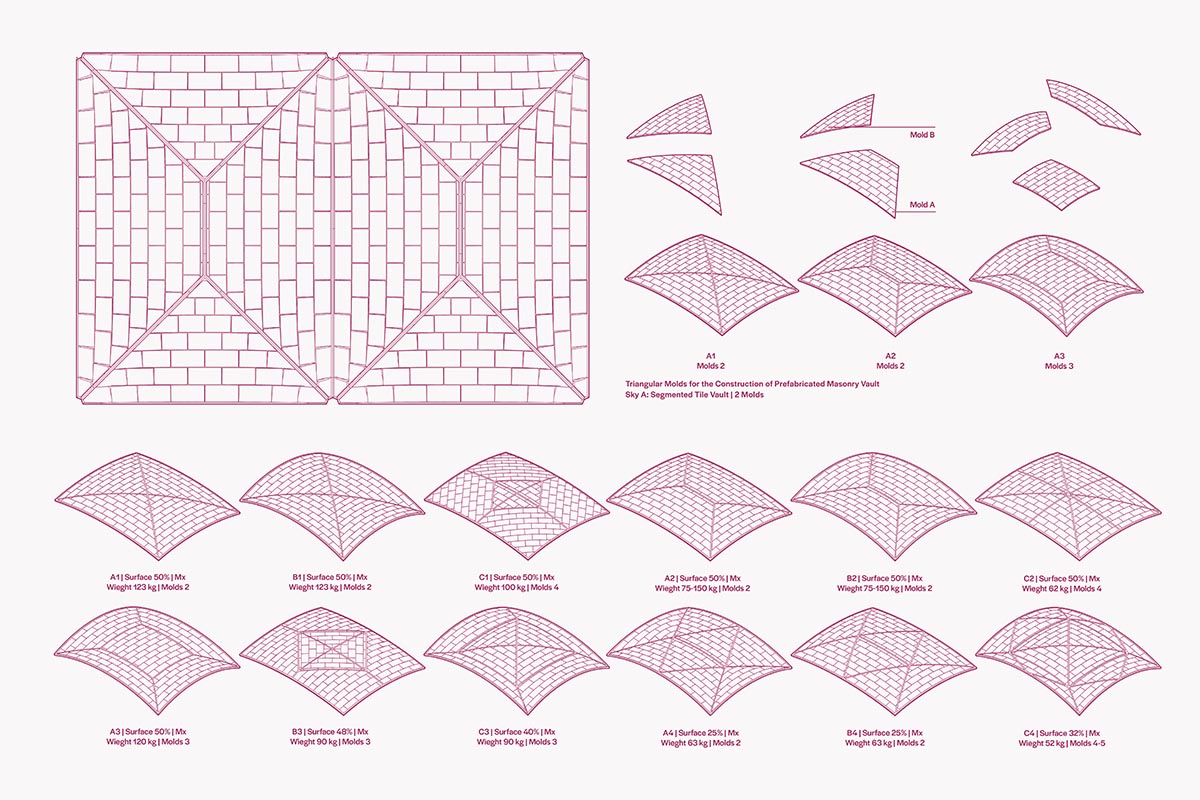
Vault boards tile

Vault boards timber
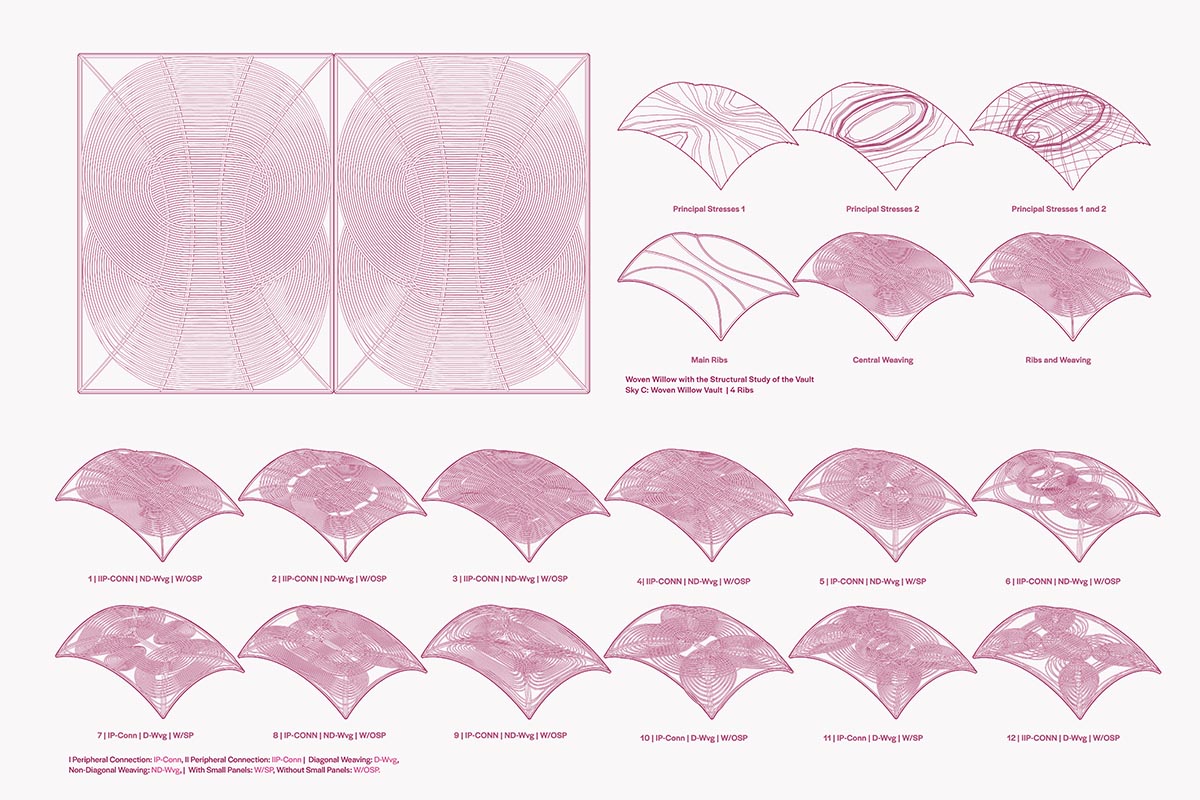
Vault boards willow
The 19th International Architecture Exhibition will take place from 10 May to 23 November 2025 at the Giardini, the Arsenale and various venues in Venice, Italy.
Find out all exhibition news on WAC's Venice Architecture Biennale page.
Exhibition facts
Concept: Wesam Al Asali
Design team: Wesam Al Asali, Sigrid Adriaenssens, Romina Canna, Robin Oval.
Authorial Collaborators
IWLab: Marah Sharabati, Joelle Deeb, Sadek Jooriah
d-Lab (IE School of Architecture and Design): Marta Garcia Salamanca, Malena Gronda Garrigues, Michaela Zavacká, Alaa Belal, Hayk Areg Khachikyan
Supported by: Princeton Institute for International and Regional Studies, IE School of Architecture and Design, Research Office IE University, IE Foundation
Technical Collaborators: Salvador Gomis Aviñó (CERCAA), Angel Maria Martín López (La Escuela de Carpintería de lo Blanco de Narros del Castillo), Carlos Fontales Ortíz, ETSAMadera
Aknowledgments to: Alejandro García Hermida, Kinda Ghannoum, Alessandro Dell'Endice, IE University Fab Lab, Maintenance Team IE University
All images © Luis Díaz Díaz.
All drawings © Wesam Al Asali.
> via IE University
