Submitted by WA Contents
The interior of the Kuwait Embassy creates an inviting and warm atmosphere, designed by Architectkidd
Kuwait Architecture News - Jun 02, 2025 - 04:19 5642 views
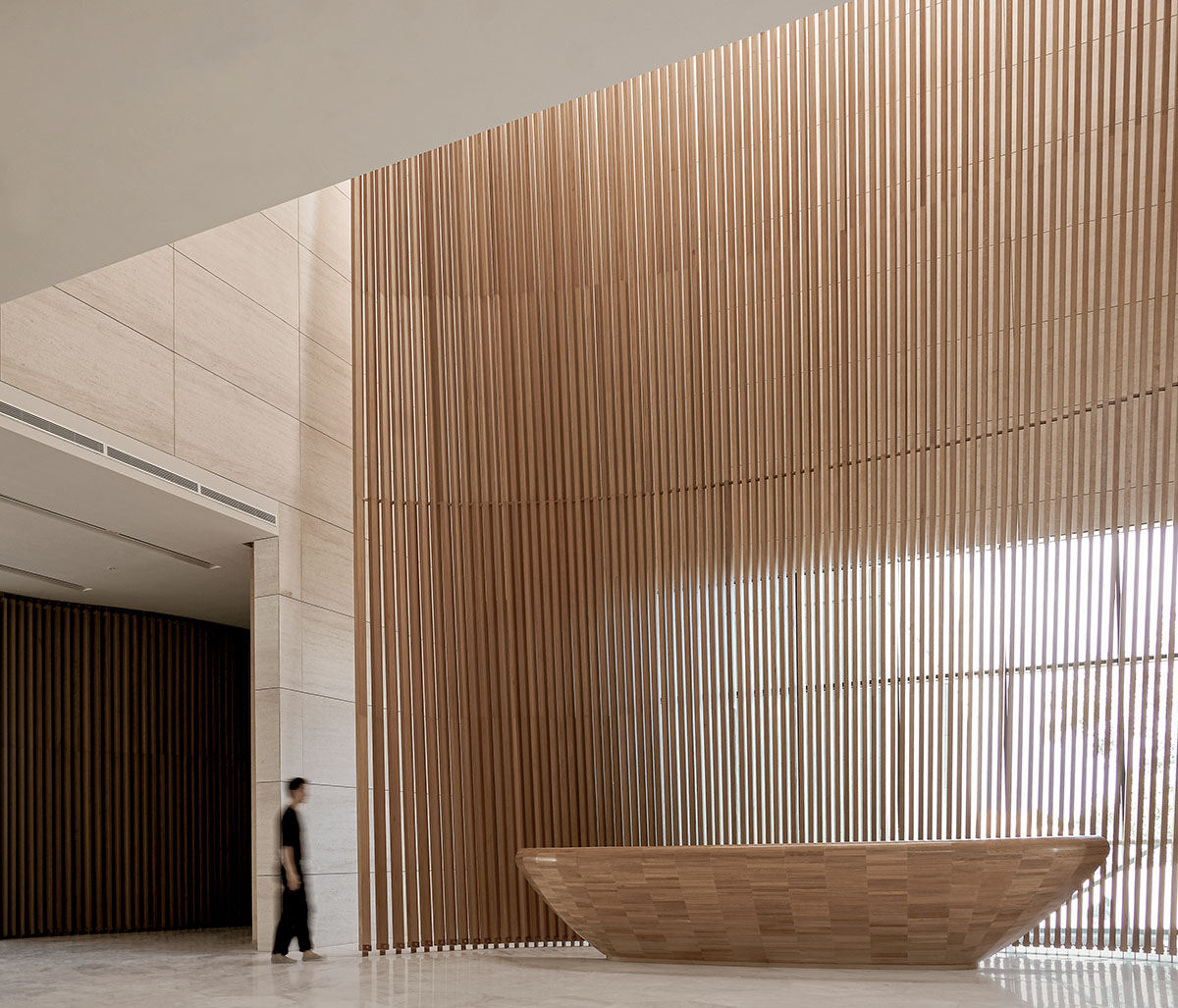
Bangkok-based architecture firm Architectkidd has designed the interior of the Embassy of the State of Kuwait in Brunei, Kuwait.
Named Embassy of the State of Kuwait, the project is located in the Jalan Kebangsaan area in Bandar Seri Begawan.
The Kuwaiti Ministry of Foreign Affairs chose Architectkidd and the Bruneian architecture firm Arkitek Rekajaya to design the interior spaces of the Embassy and Ambassador residences.

Because of the presence of governmental buildings and diplomatic missions, Bandar Seri Begawan's Embassy District and Jalan Kebangsaan neighborhood have an international influence.
Even Brunei's metropolitan districts include open green spaces and gardens, and buildings in the district tend to fit in with their natural environment.
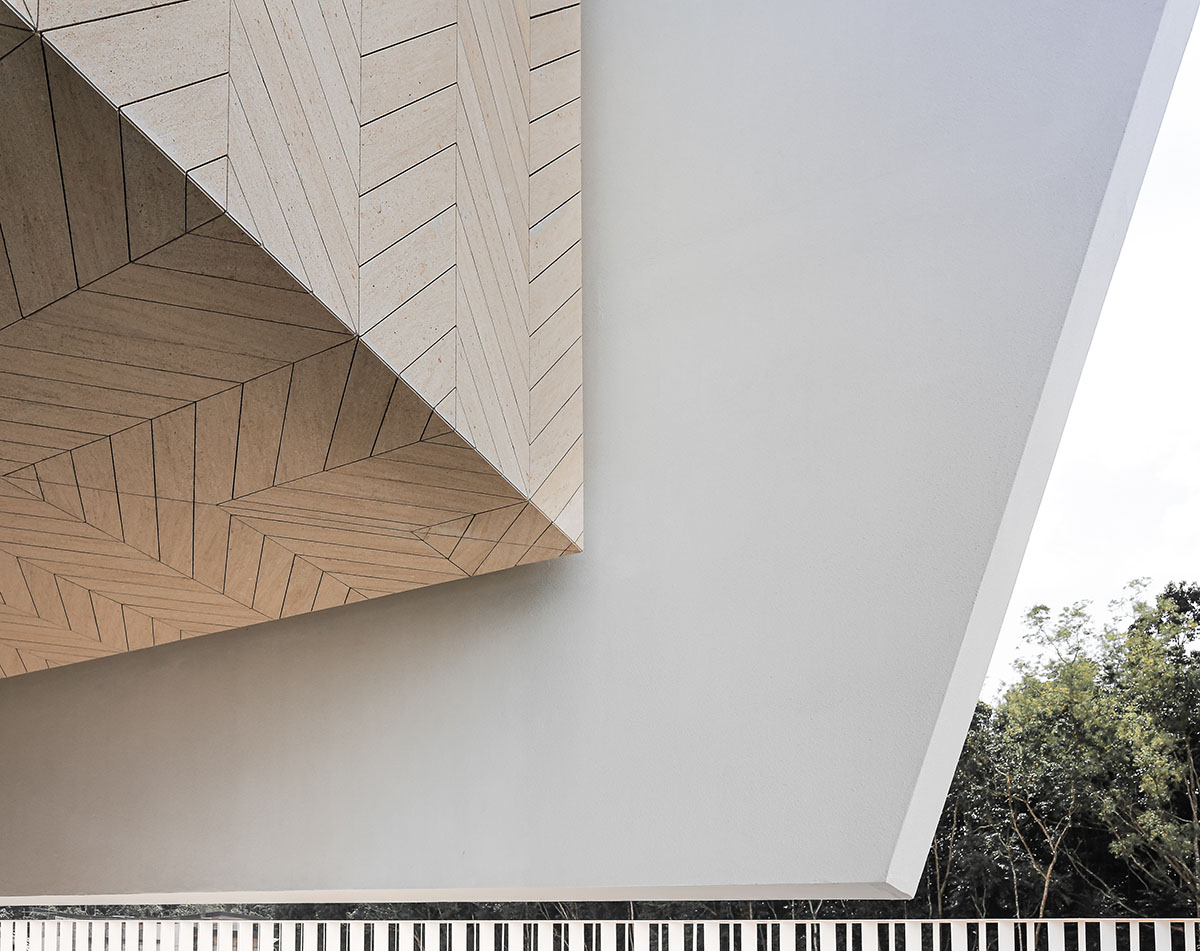
The Kuwaiti Ministry of Foreign Affairs stated that they did not want the new design to look like Islamic or traditional Kuwaiti architecture.
Architectkidd focused on how they could reflect civic and public ideals in more abstract and practical ways, moving beyond overt cultural representations and direct symbols.
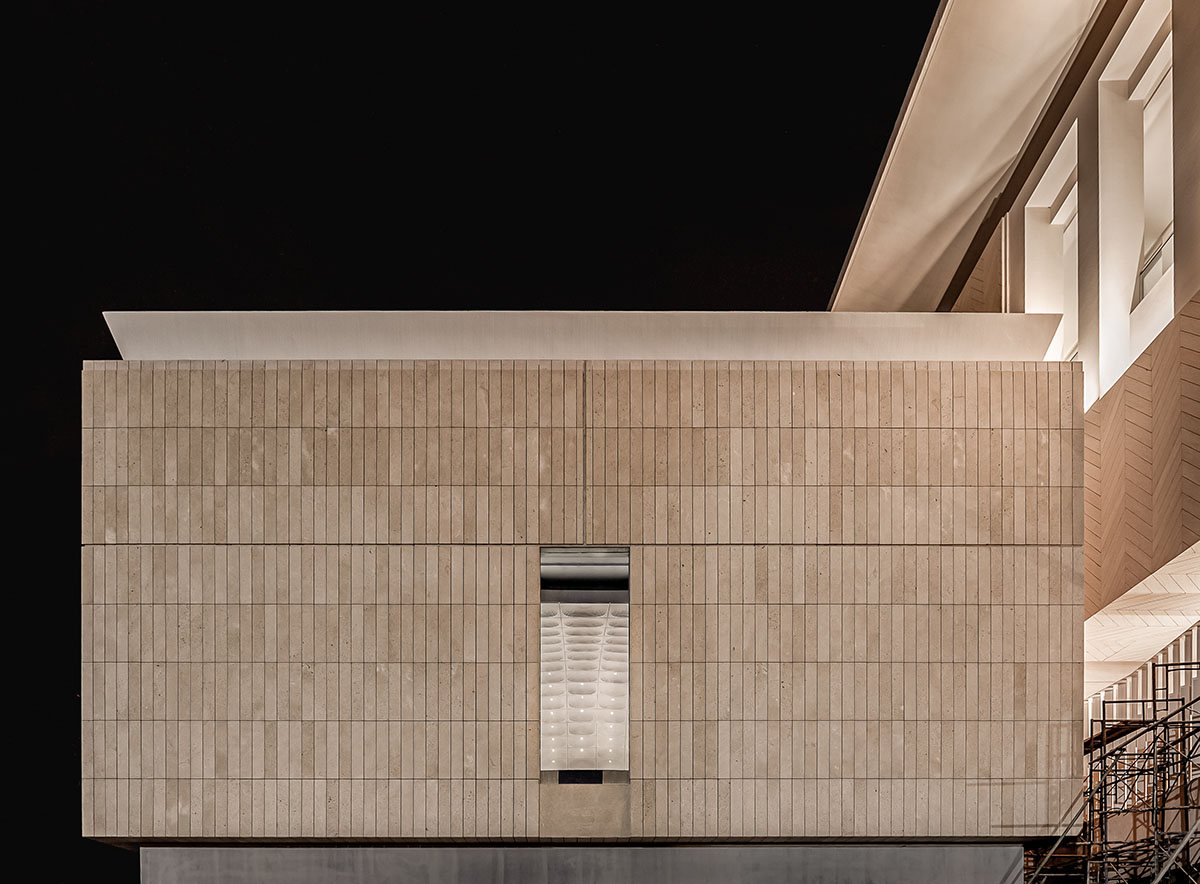
"We focused on values such as cooperation, openness, and enabling public spaces within our design," the studio added.
"We tried to express these values through design choices in materials, details, light, and form - qualities that emphasize the role that the building environment can represent as a public institution and ‘civic cultural’ space."

The first thing visitors see when they walk into the Kuwaiti Embassy is the foyer. It has a tall skylight in the atrium area. The Foyer serves as a doorway to the staff offices, library, reception area, and other areas.
This versatile room, which doubles as a prefunction area for the reception hall, is the most visible area of the embassy.
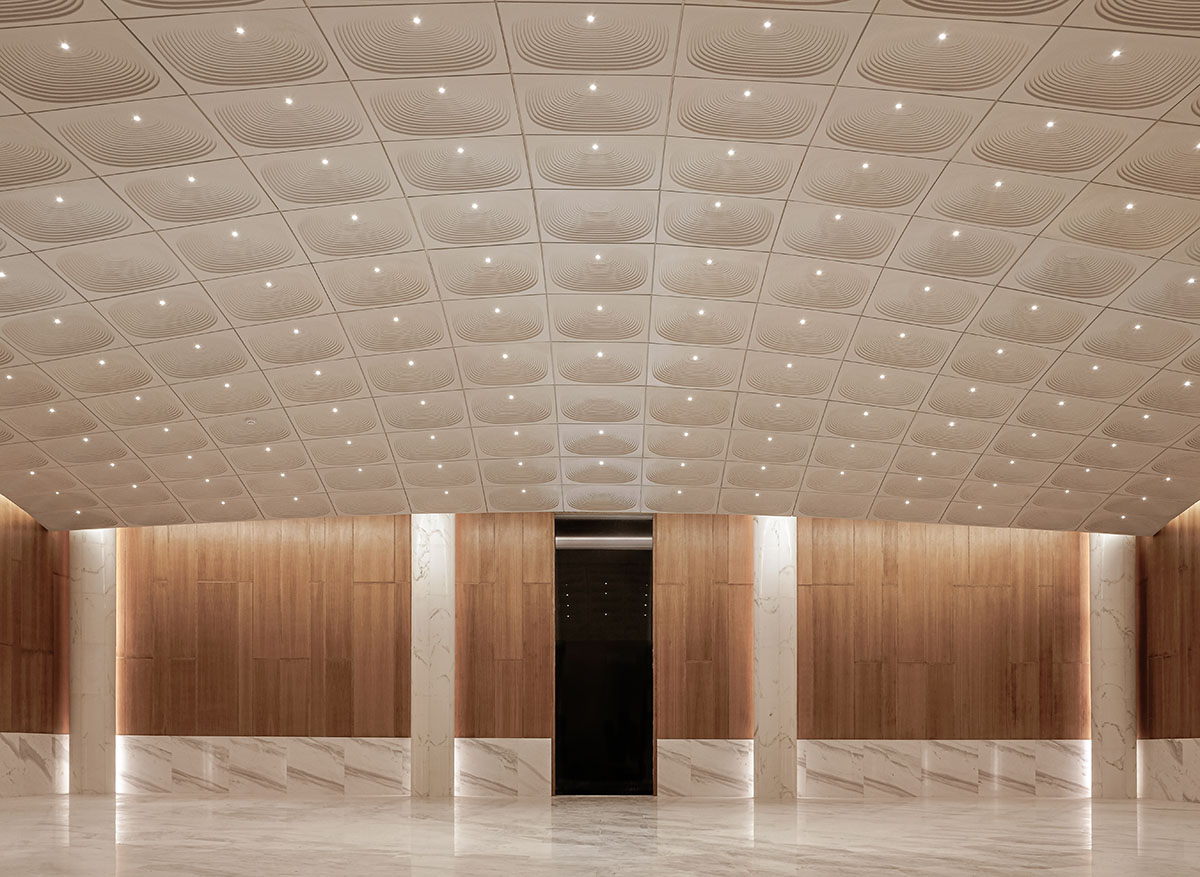
The focal point of the embassy is the Reception Hall. The Kuwait Embassy can now manage and plan cultural and civic events in Brunei thanks to the Reception Hall.
The interior spaces' fluidity inspired the design's incorporation of modest navigation and directionality throughout the various areas. For instance, a row of vertical wooden louvers filters and projects sunlight from above as viewed from the entry toward the foyer. Long, curved, and rippled wood walls in the gallery and corridors direct users' gaze forward toward the main staircase and atrium.
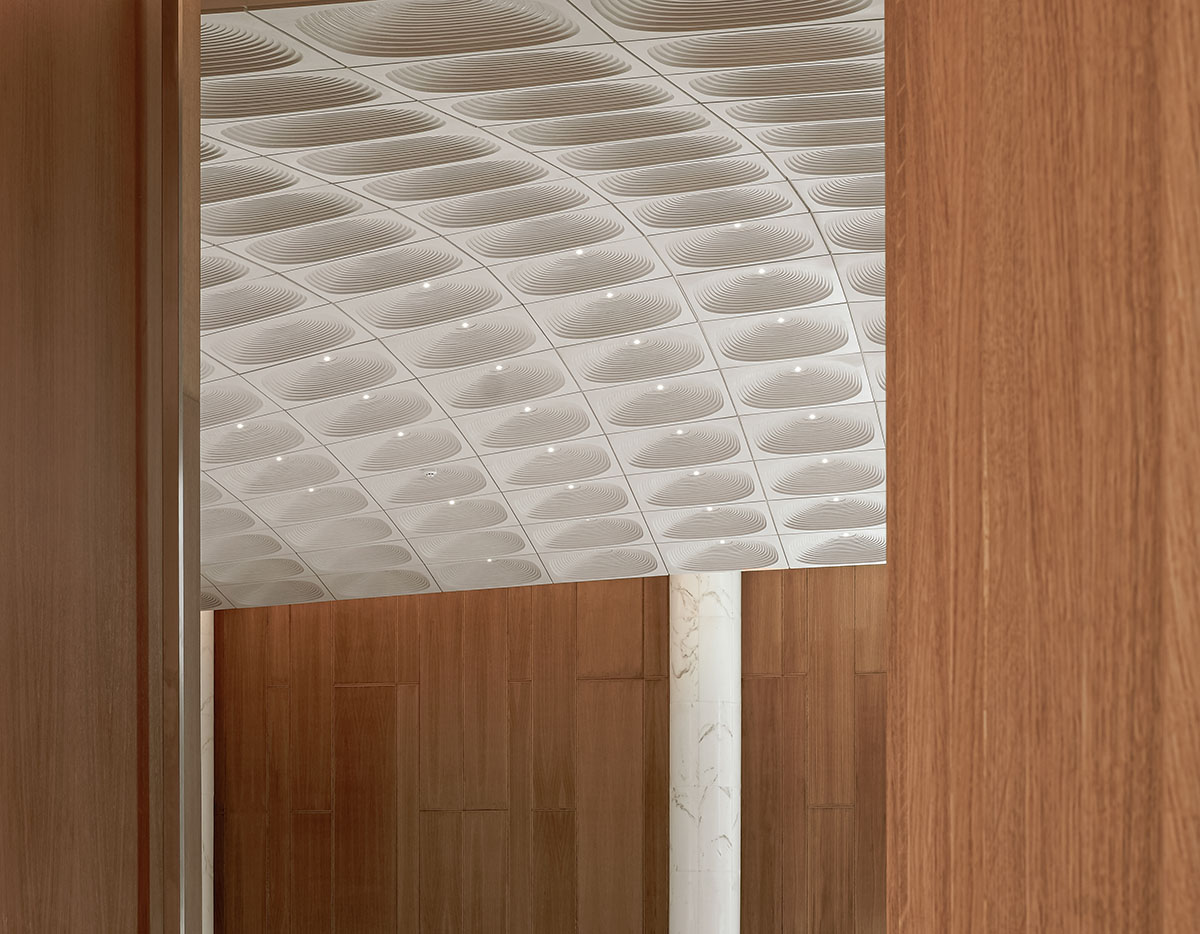
The interior areas' expansiveness was accentuated by the materials and finishes used in their design. They were picked not only for their capacity to improve the space's tactile and visual aspects but also for their durability, which guaranteed endurance and useful performance.
This was largely due to the finishes' design. Natural wood and limestone are examples of rough surfaces and forms that subtly reflect light to give the impression of depth and movement. Both the physical and visual experiences are improved by these textures.
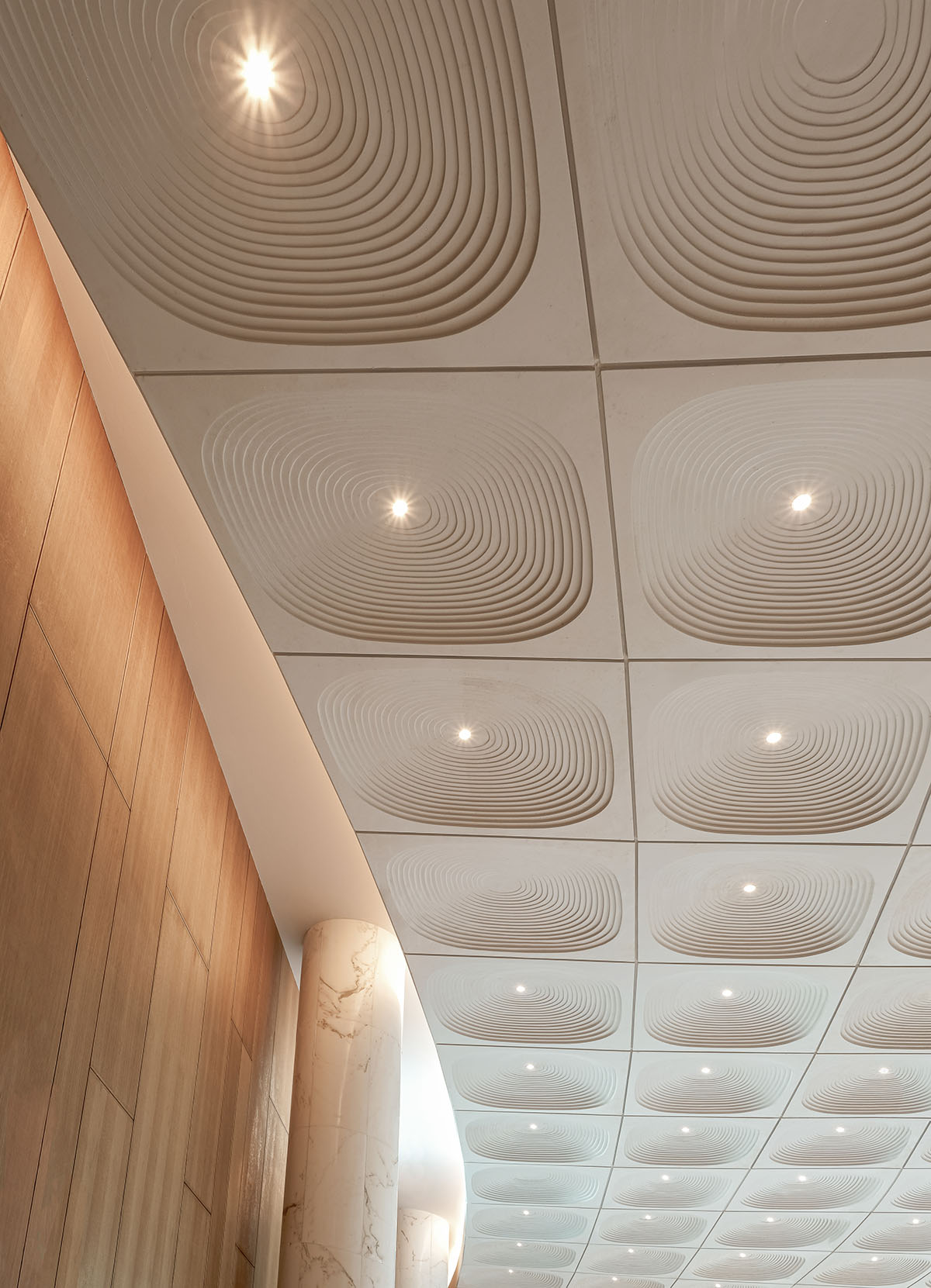
The natural wood's color was chosen to improve the interior space's warmth by reflecting daylight. A multi-layered engagement with the space is facilitated by the patterning of surfaces like the marble stone floors and wall panels.
The interior design aimed to provide a warm, welcoming atmosphere as well as tactile delights for visitors as they navigated the room. The openness of the design and the textures of the materials contribute to a more captivating and immersive atmosphere.
In order to create an experience where beauty is felt rather than merely seen, the materials' interactions with light and touch were purposefully designed.
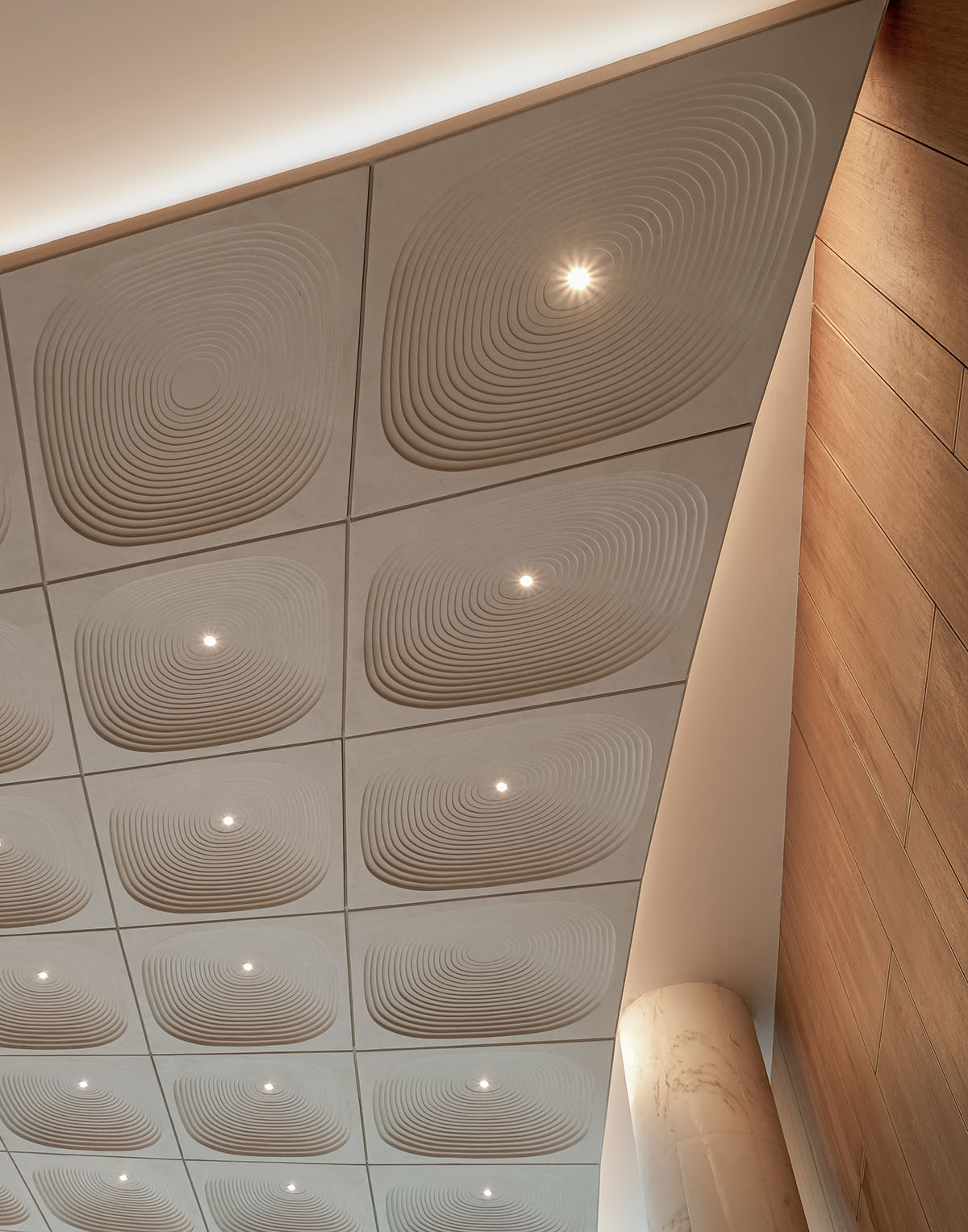
This interior spaciousness, which is unusual for a structure with increased security, contributes to a warm, informal ambiance and lessens the sense of confinement that one might anticipate.
The internal sightlines and visual links between the areas further the transparent approach, giving the embassy a sense of coherence. During the day, embassy employees work primarily in natural light with minimal artificial light, enjoying unhindered views of the surroundings.
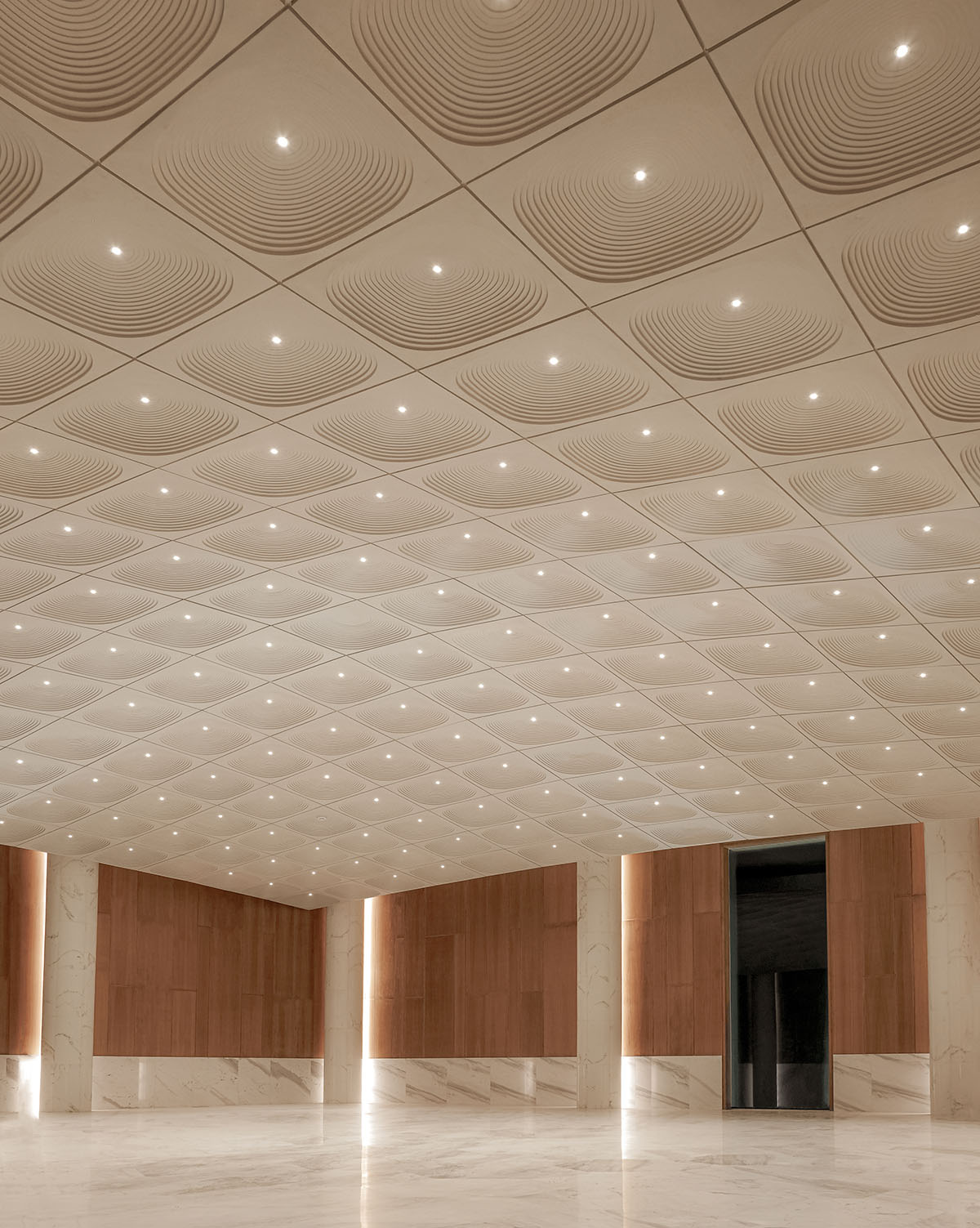
The reception hall's ceiling design is intended to be a visually arresting and skillfully constructed pattern of concentric, flowing patterns that produce a dynamic interplay of texture and depth. Each polymer panel was carved in shapes that, when joined, provide a three-dimensional, acoustically pleasing surface.
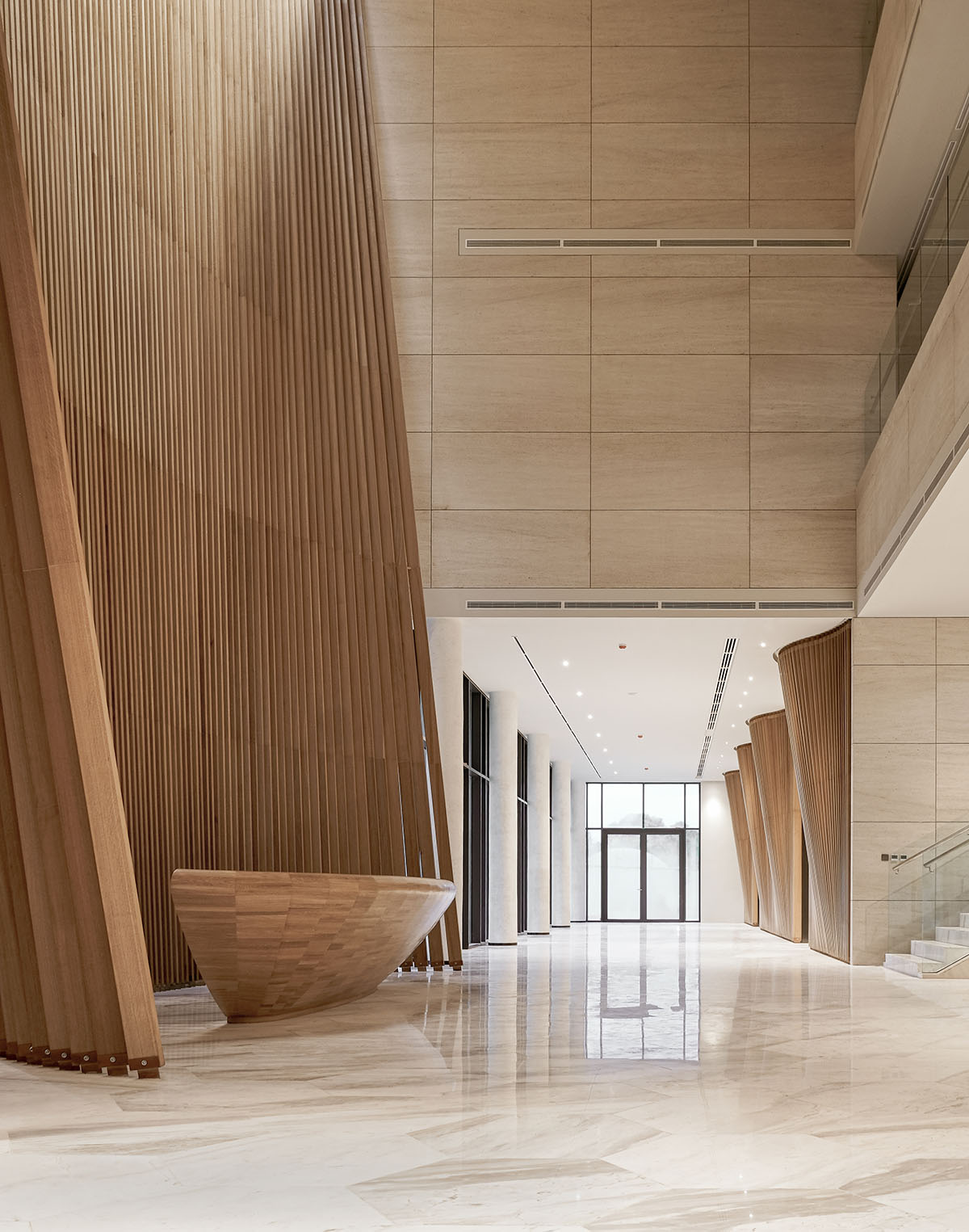
The design's sculptural element gives the ceiling a sense of movement, and the modules' recurrence guarantees a cohesive and harmonious formal language.
The recessed patterns' integrated lighting highlights the details and adds a gentle, ambient glow, enhancing the overall spatial experience.

By eschewing traditional, fortress-like official architecture and embracing greater openness, fluidity, and communication, this project reimagines what an embassy is.
Through its material palette and architectural layout, the interior seeks to create an environment of participation rather than an intimidating or protective structure.
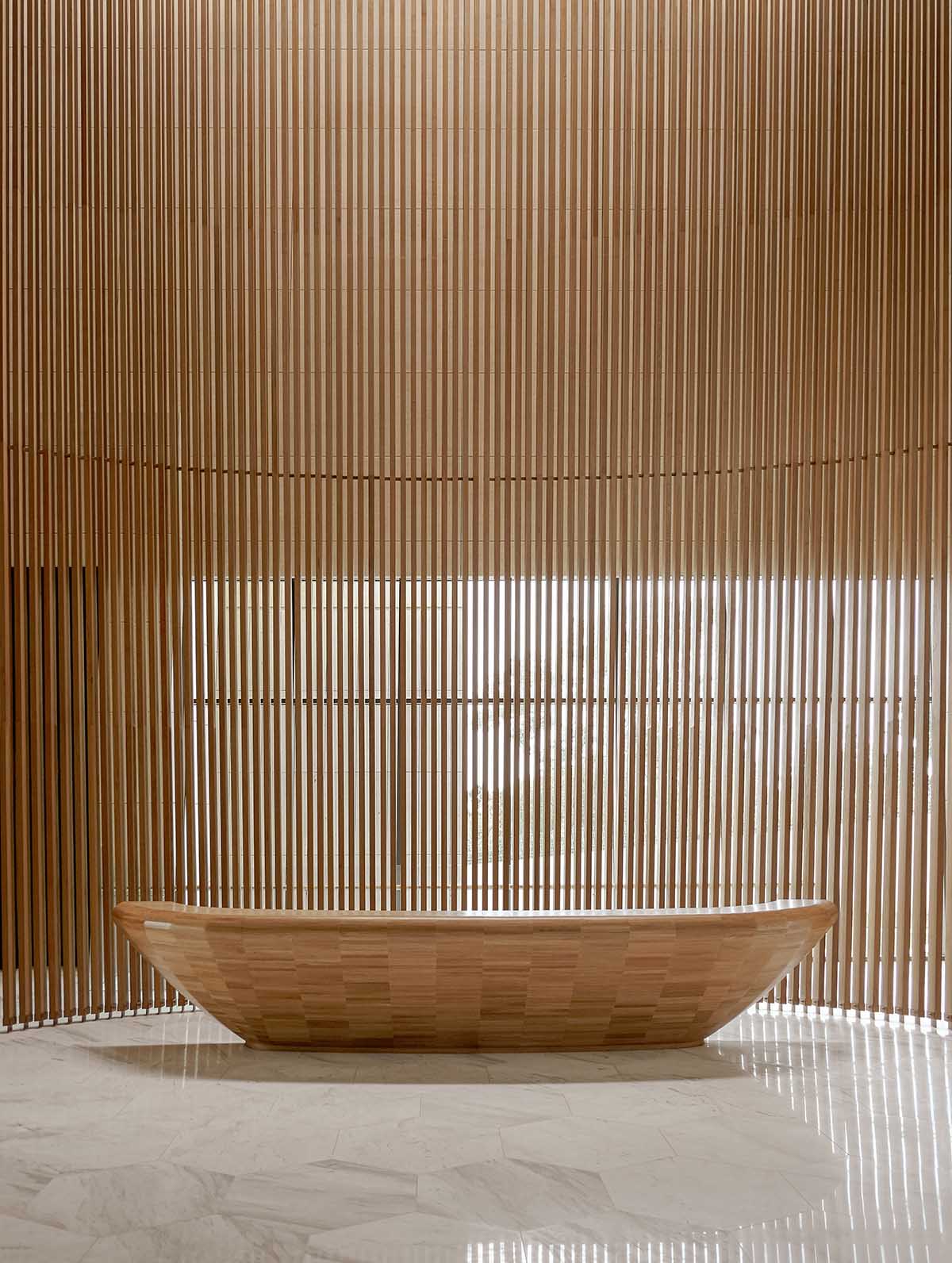
The idea that embassies must be inflexible or distant is questioned by the design's multi-layered, dynamic patterns. A warm and inviting atmosphere is created by combining natural materials like marble and wood with gentle light dispersion.
This strikes a balance between the required security measures and friendliness.
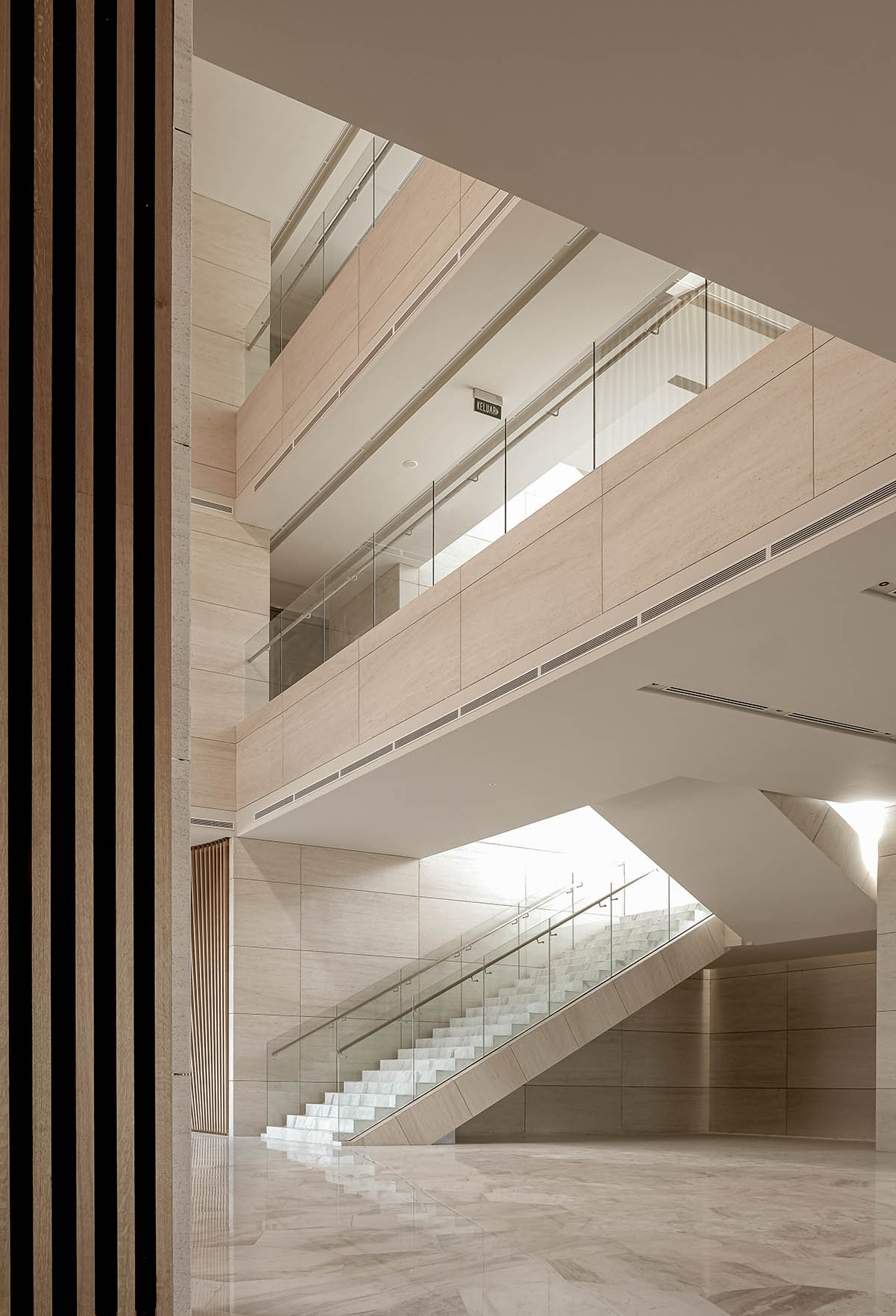
Brunei, a country long recognized for its wealth, diplomatic connections, and legacy, is a good fit for this design approach. In recent years, Brunei has also expanded its perspective on hospitality and tourism. It is hoped that the new embassy would be able to act as a respectful ambassador of civic ideals in addition to its function as a diplomatic station. It reimagines how an embassy might serve as a bridge between cultures by easing the lines between formality and friendliness, security and openness.
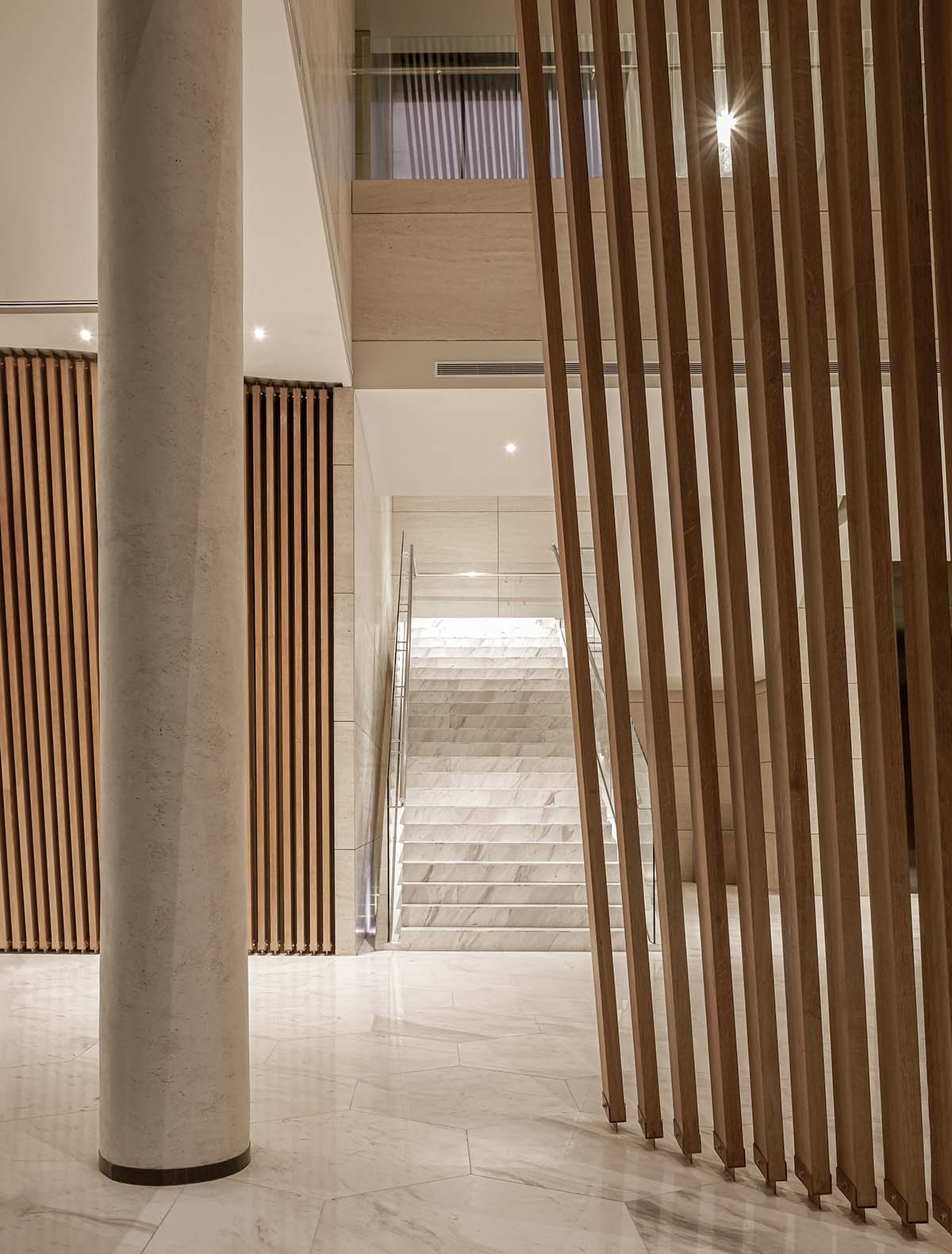
"We hope the new Kuwait Embassy will function not only as a diplomatic hub but also as a platform for dialogue as well as a welcome expression of Brunei’s identity as well. By offering greater public access, the embassy could allow more people to observe diplomacy in action, making international relations feel more tangible and inclusive," said Architectkidd.
"As embassies increasingly take on roles beyond their traditional diplomatic functions, we think this project could set a precedent for how design can contribute to a more engaged approach to regional relations and fostering connections among nations," the studio added.

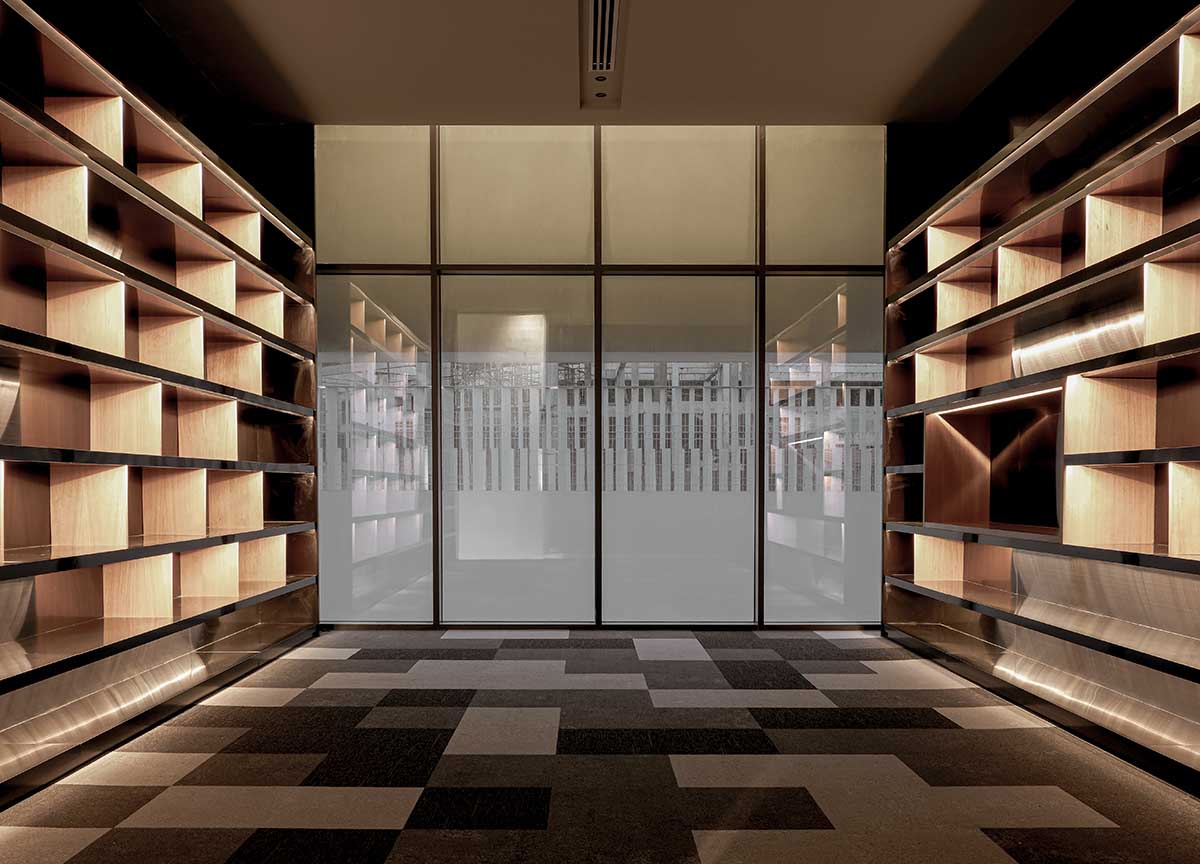




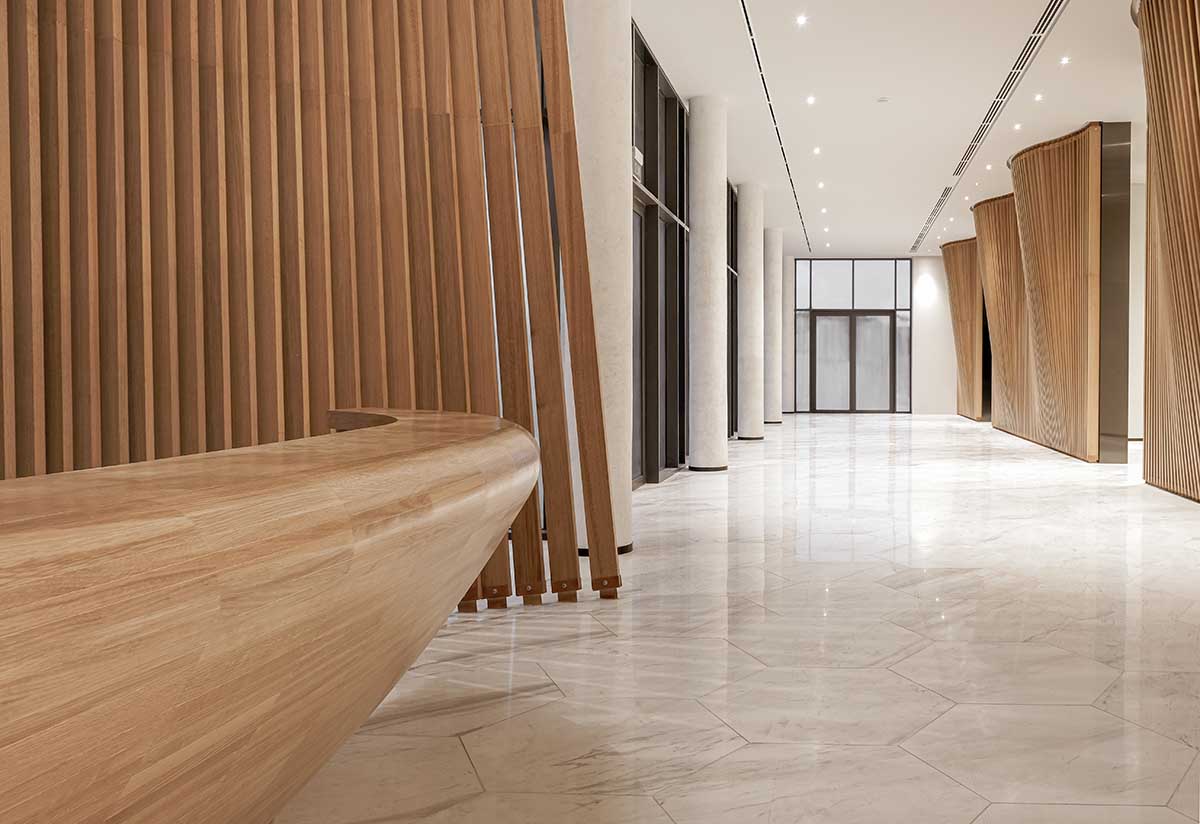
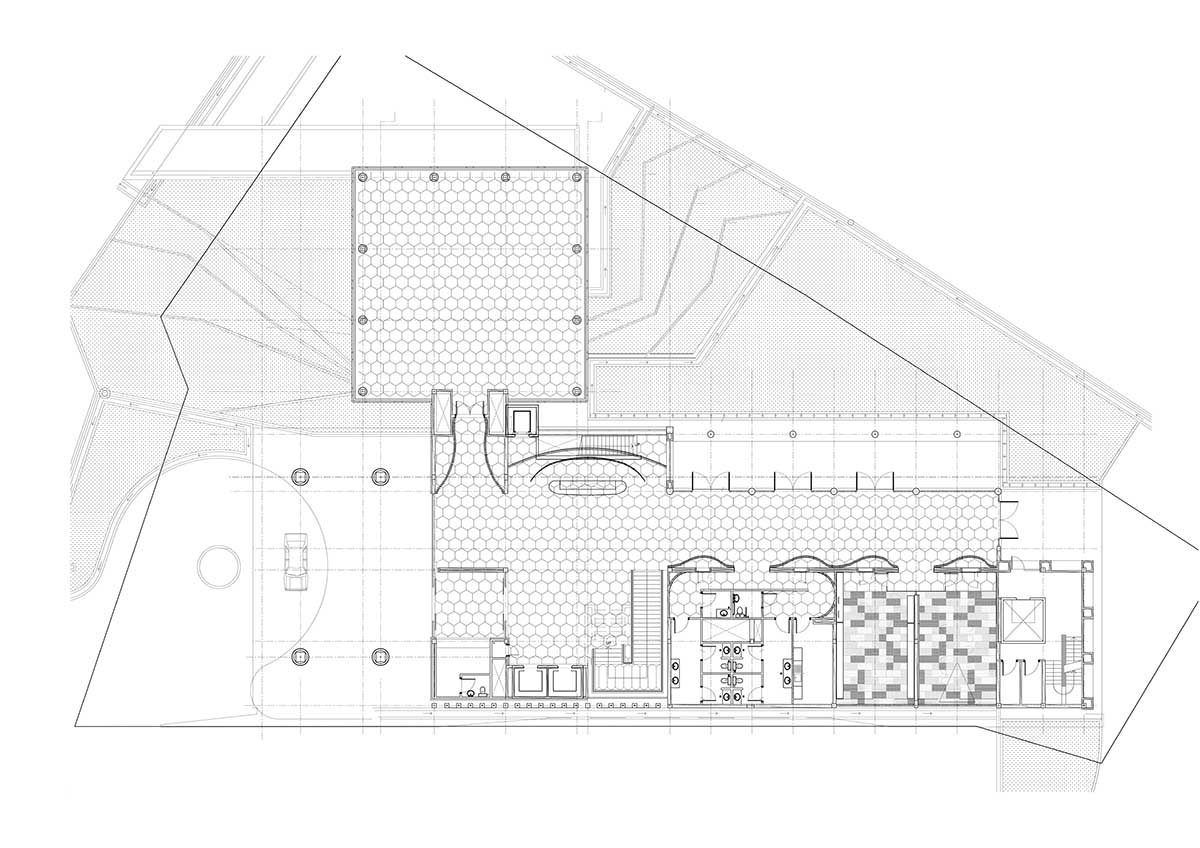
Ground Floor Foyer Reception

Ground Floor Reception Ceiling Plan
Architectkidd designed a giant, white scaffold made of slender columns for a recreational and retail center for a shopping complex in Bangkok, Thailand.
Project facts
Project name: Embassy of the State of Kuwait
Architect: Arkitek RekaJaya
Interior Architect: Architectkidd
Location: Bandar Seri Begawan, Brunei
Completion date: 2024
All images © Luke Yeung.
All drawings © Architectkidd.
> via Architectkidd
