Submitted by WA Contents
Set Arquitectura converts old deteriorated old house into a commercial space in Argentina
Argentina Architecture News - Jun 04, 2025 - 04:22 3057 views

Set Arquitectura has converted an old deteriorated old house into a commercial space in Córdoba, Argentina.
Named Natalia Hogar, the 180-square-metre is the outcome of an intentional duality-based architectural intervention, which introduces a modern, modular, and functional language while simultaneously exposing and conserving the heritage of a dilapidated old house.

Under the direction of Set Arquitectura and Fruto Arq, the project turns the historic residence into a distinctive, urban-sensitive commercial space.

The plan was clear from the start: to accept the existing structure without hiding it. The original building was kept intact and left bare, with exposed installations, unfinished plaster, and stripped walls. Instead of being viewed as defects, these components became important components of the project's spatial narrative, which chronicled the site's change.
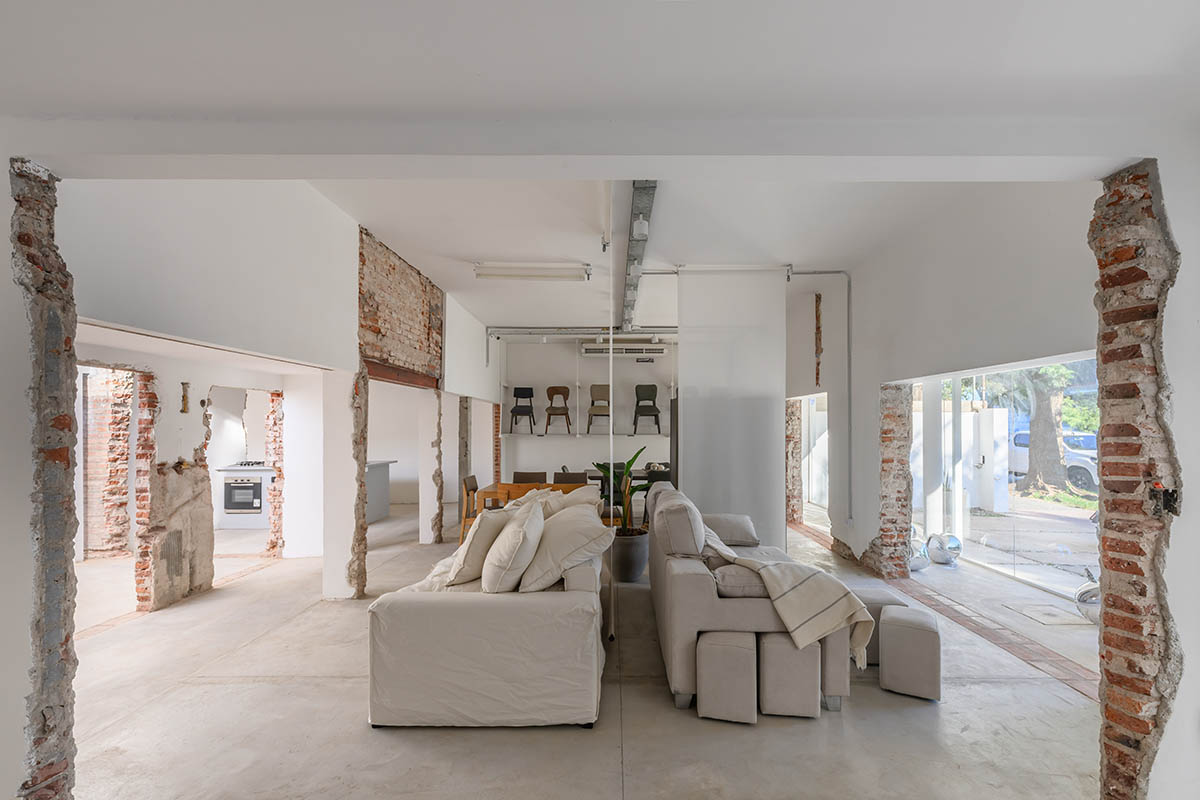
For the new expansions, on the other hand, the architects used translucent cladding and metal modular constructions.
These little components provide a respectful dialogue with the current architecture, enable quick and economical execution, and offer formal clarity. The end effect is a very expressive intervention with minimal impact.

In order to create a space that was suited for its new commercial use, key design activities started with the selective destruction of interior partitions. The story of time and change was strengthened by the preservation of the remnants of the demolished walls.
The inclusion of two lightweight volumes, known as "hoods," constructed with metal frames and translucent plastic envelopes, was the most noticeable intervention on the outside.

The first, which is situated on the façade, redefines the building's urban appearance by appearing as a suspended and illuminated prism. By placing the second in the old patio, it creates a fresh, bright courtyard that visually connects the various project spaces and lets in natural light.

These volumes serve as soft, diffused light sources throughout the day and softly shine at night, serving as branding components and urban identifiers for the business area.

Inside, the design is simple and effective: neutral colors, exposed systems, a small selection of materials, and a layout that mimics the original house's logic while modifying it for exhibition and sales purposes. This tactic maximizes building time and resource use while improving the user experience.

Natalia Hogar demonstrates the harmonic integration of efficiency, innovation, and preservation into a unified architectural gesture.
The project offers a thoughtful and cohesive change, honoring the past while aiming the building toward a new and meaningful use. It was finished on an accelerated timeline and with a drastically reduced budget.


















Floor plan

Floor plan
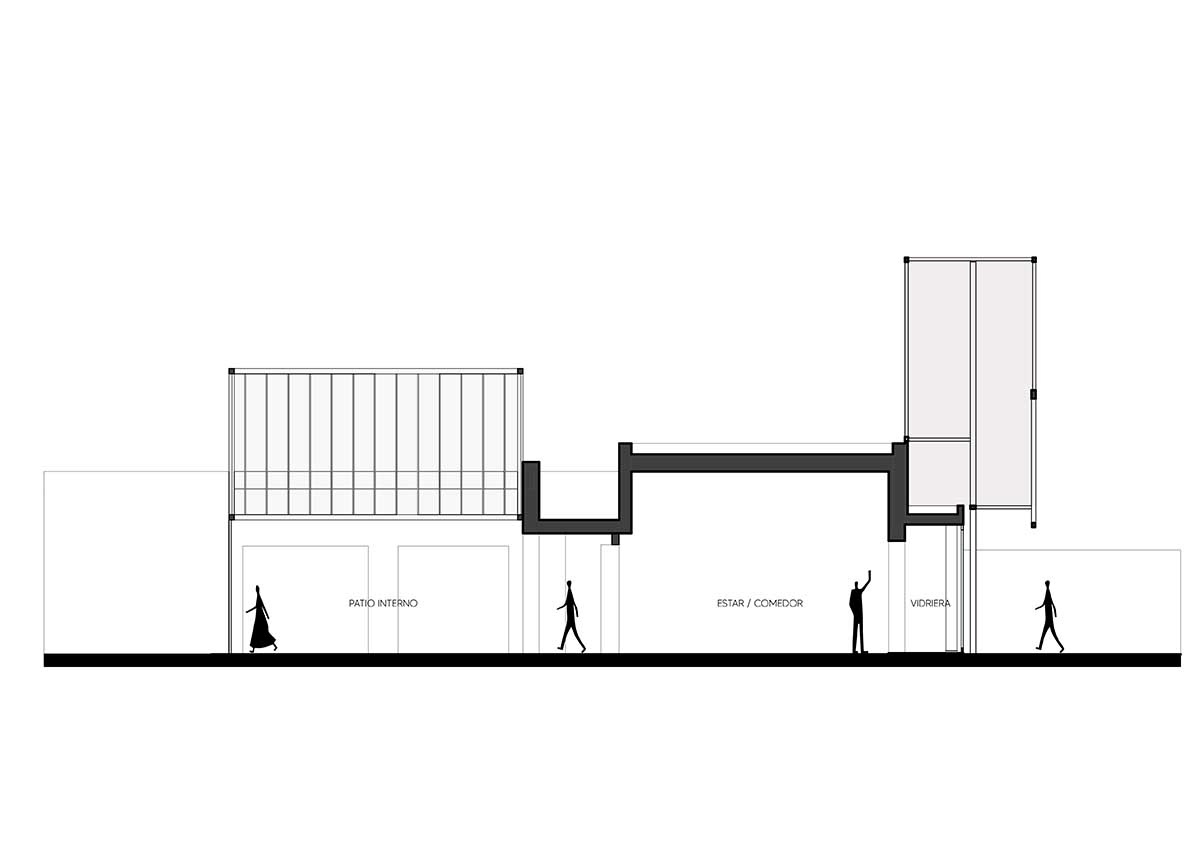
Section
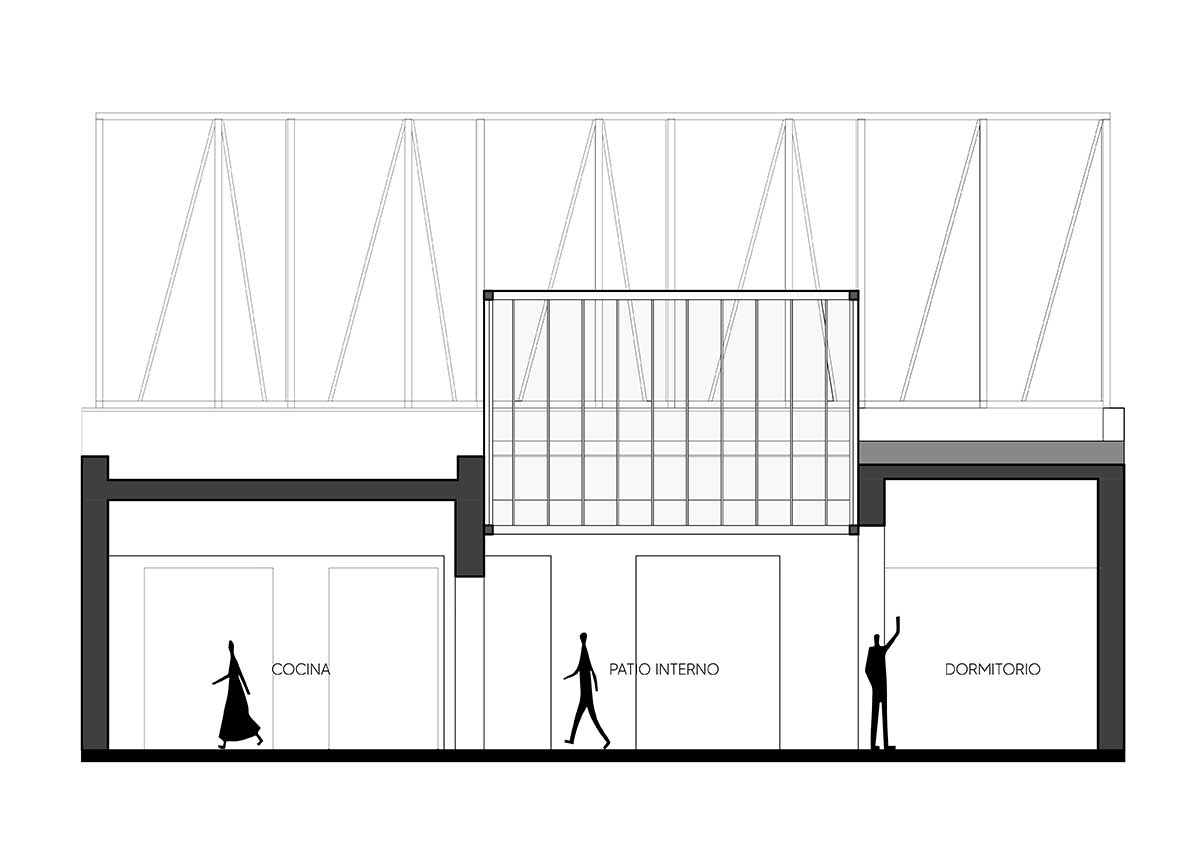
Section
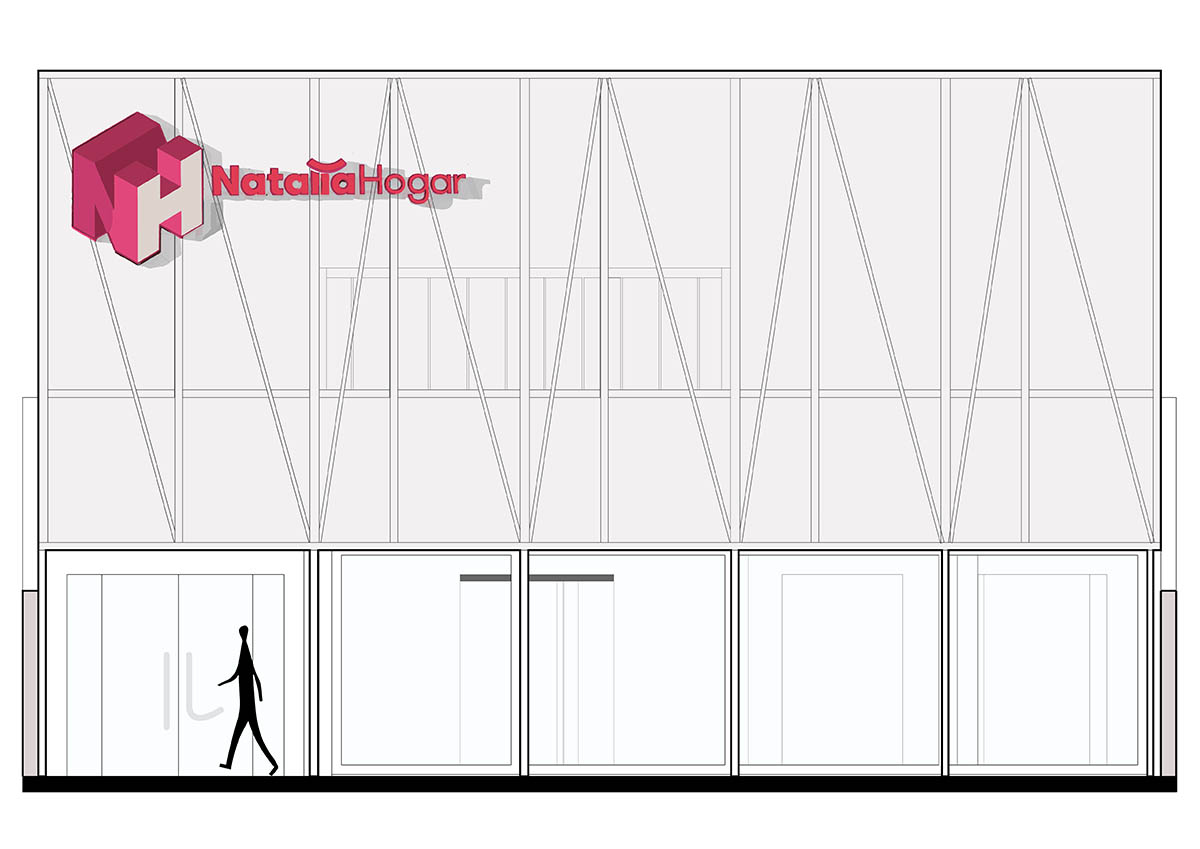
Elevation

Elevation

Elevation
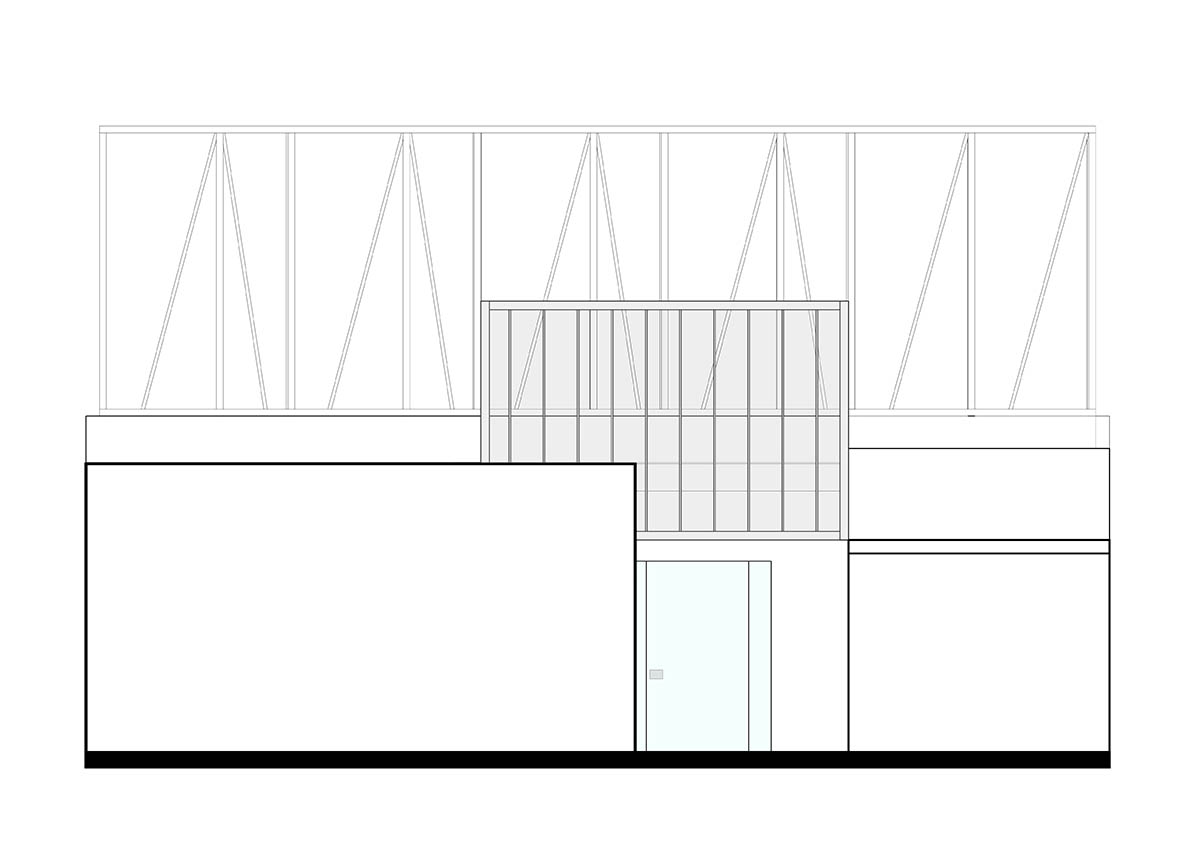
Elevation
Project facts
Project name: Natalia Hogar
Architects: Set Arquitectura
Completion year: 2024
Building area: 180 m2
Location: Córdoba, Argentina
All images © Gonzalo Viramonte / Clara Viviani.
All drawings © Set Arquitectura.
> via Set Arquitectura
