Submitted by WA Contents
Arkis Architects embraces nature with Glacial Cape, a sustainable blend of nature and culture
Iceland Architecture News - Jun 26, 2025 - 04:29 5252 views
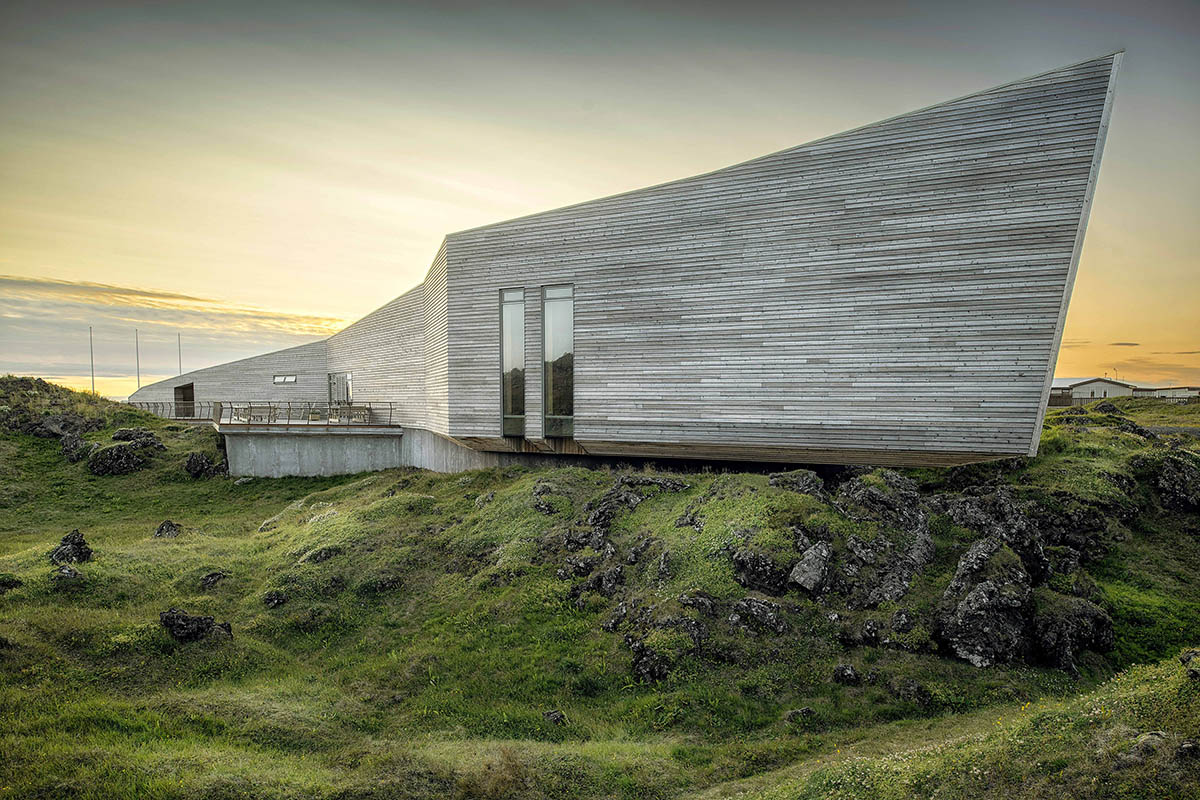
Icelandic-based architecture firm Arkis Architects has designed a visitor center inspired by its surrounding nature in Hellissandur, Iceland.
Named Snaefellsjökull National Park Visitor Center, the project, located in Hellissandur, emerged as the standout winner in an open competition held in 2006, showcasing its exceptional design.
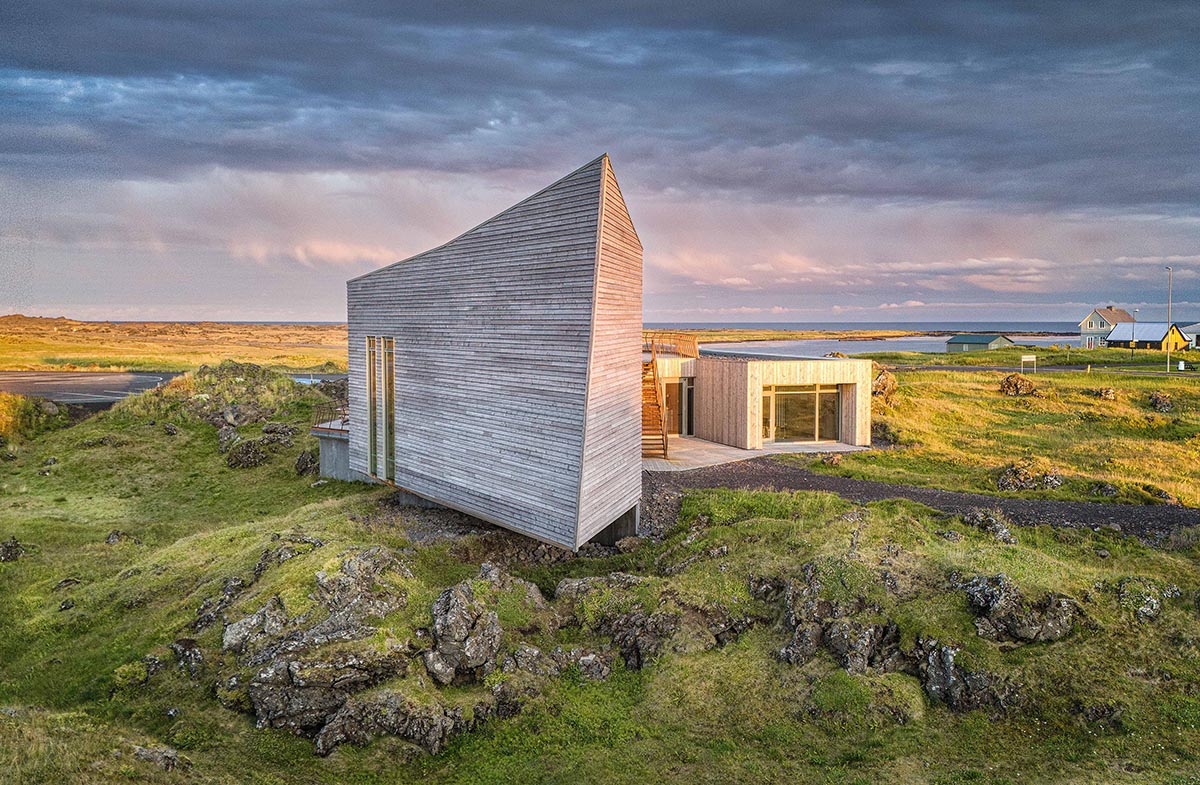
The buildings connection to land and sea
Nestled in the picturesque fishing village of Hellissandur on the stunning Snæfellsnes Peninsula in western Iceland, this center is more than just a building; it’s a testament to sustainable architecture.
Adhering to the rigorous international BREEAM certification standard, the center was meticulously designed and built with environmentally friendly materials, prioritizing sustainability and waste reduction at every stage.
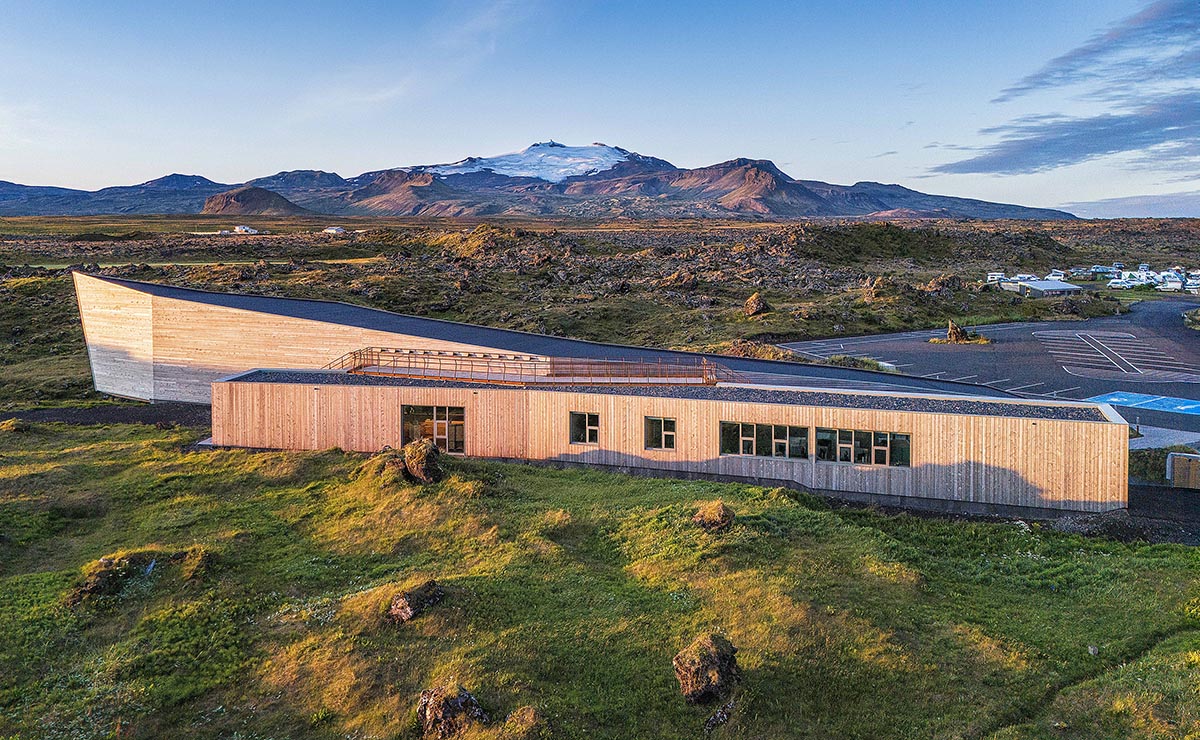
Visitor center with Snæfellsjökull in the background
The Visitor Center is more than just a structure; it's a bustling hub of nature and culture, a walking trail, and an observation platform. Inspired by the local wildlife, culture, and terrain, the building's design, shape, and function are meant to enhance guests' experiences during their visit.
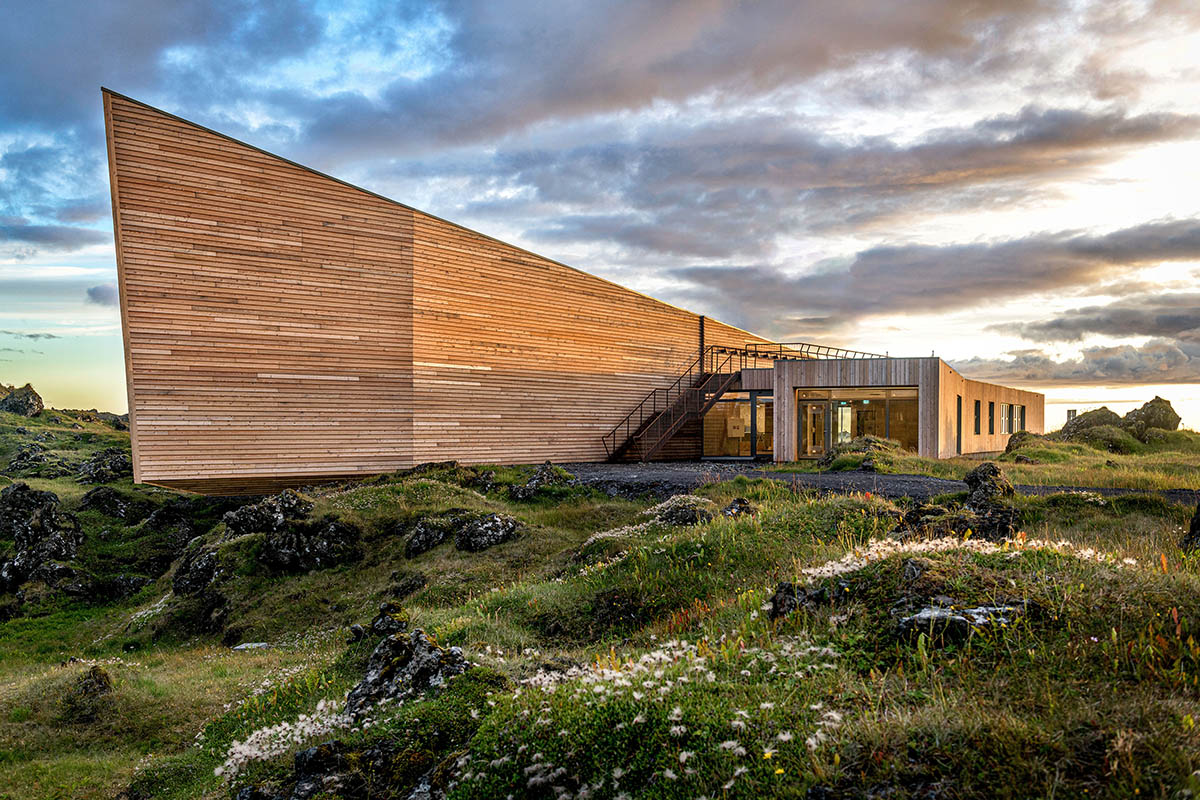
The design concept is inspired by the surrounding nature
Jökulhöfði - Glacial Cape
Whales have multiple perspectives on their surroundings, as opposed to the one that most people and other animals are given, because their eyes are situated on either side of their heads, unlike human eyes.
The normal perception of the eye can produce additional remarkable sensations, regardless of whether the eye is inside the Glacial Cape or in close proximity to it.
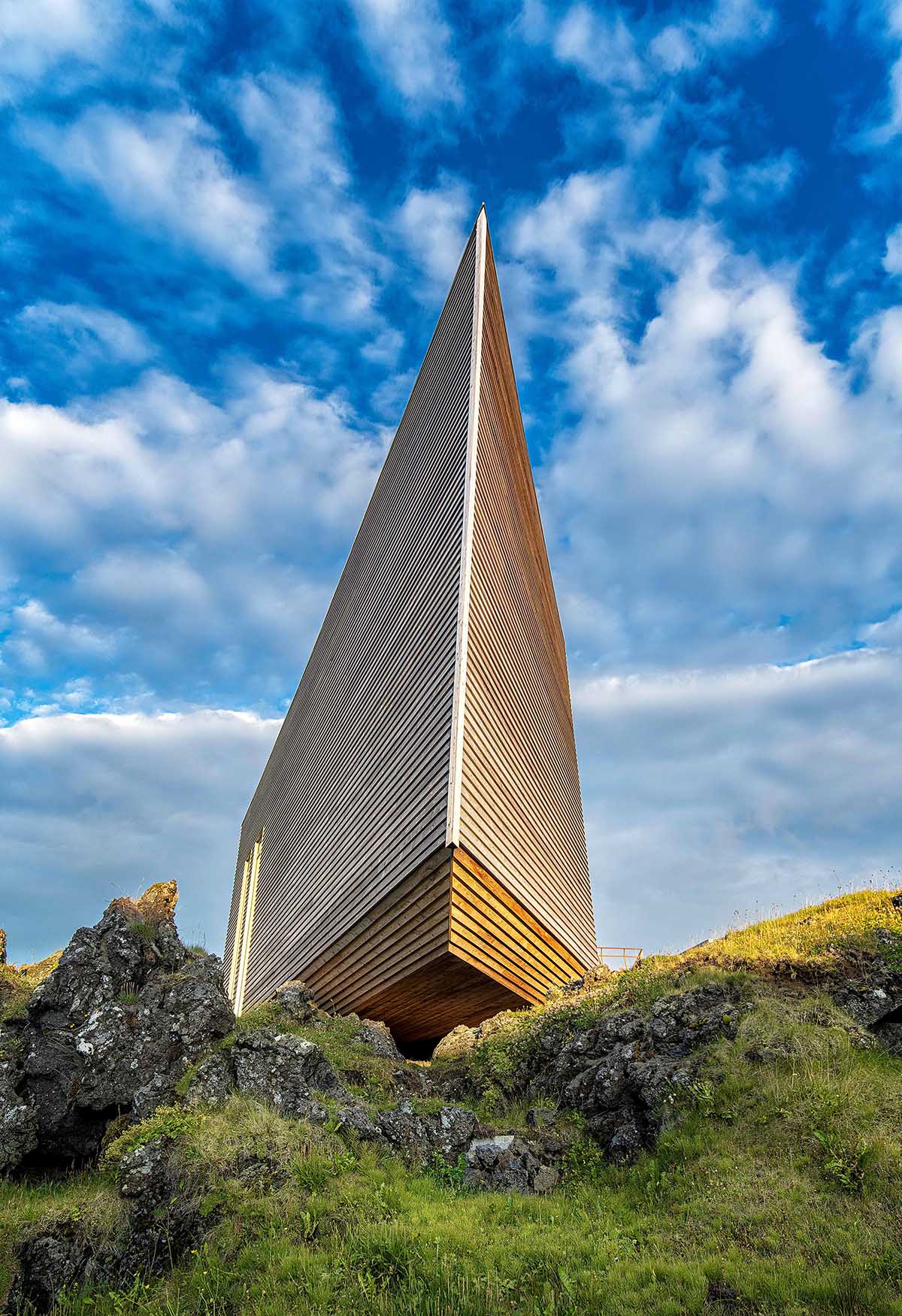
One of the main goals in designing the building at this location was that it would be constructed with as little disturbance as possible and that it would feel as though it had landed there fully formed, without any disruption
The Glacial Cape blends nicely with its surroundings rather than taking over them. Although it is clearly visible from the main road, nobody can see it in its entirety from there. As soon as you arrive, the mood is established for the various subtleties that the building generates in relation to nature.
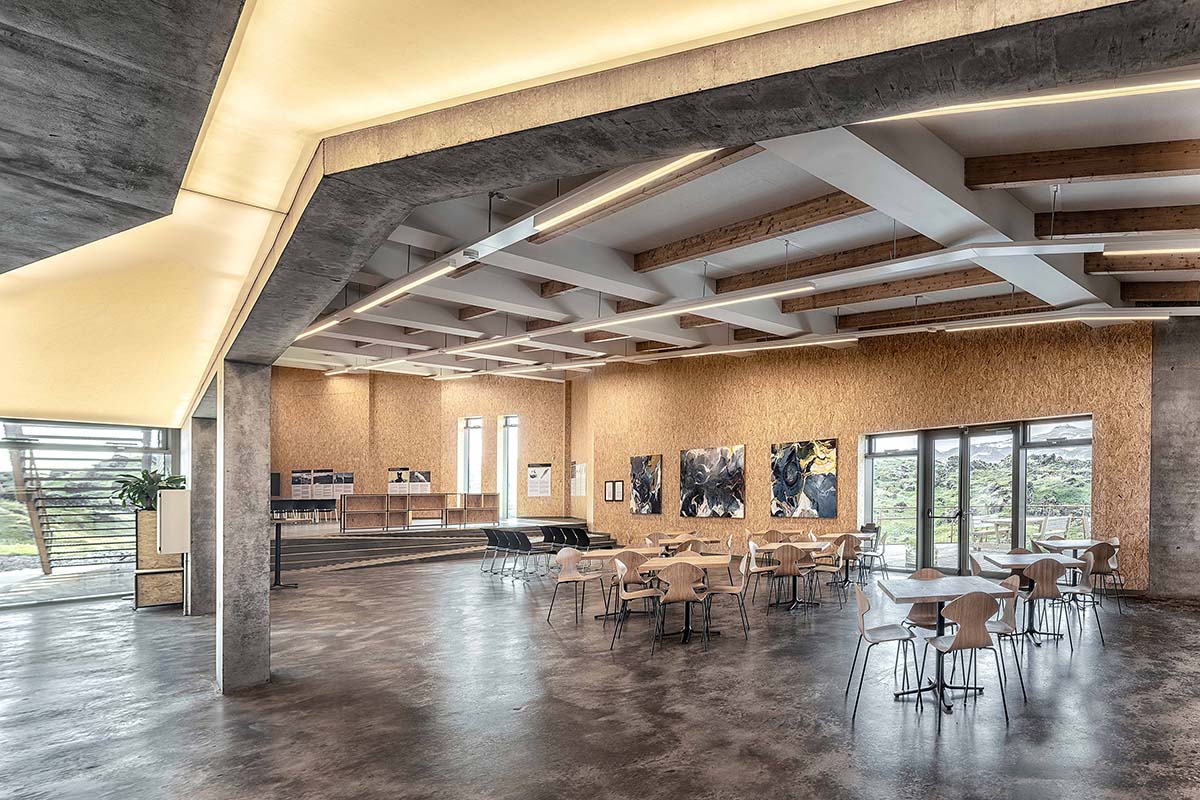
Café and showroom
The line of sight is first restricted since the trail from the parking lot to the structure splits a sea of lava around the Cape. The Cape and its immediate surroundings gradually become visible as one approaches.
A cultural, educational, and recreational melting pot is exposed there; this is the kind of melting pot that the Cape is meant to promote. The path continues up the Cape after leaving the lava sea, where there are unhindered views of the sea, land, and glacier.
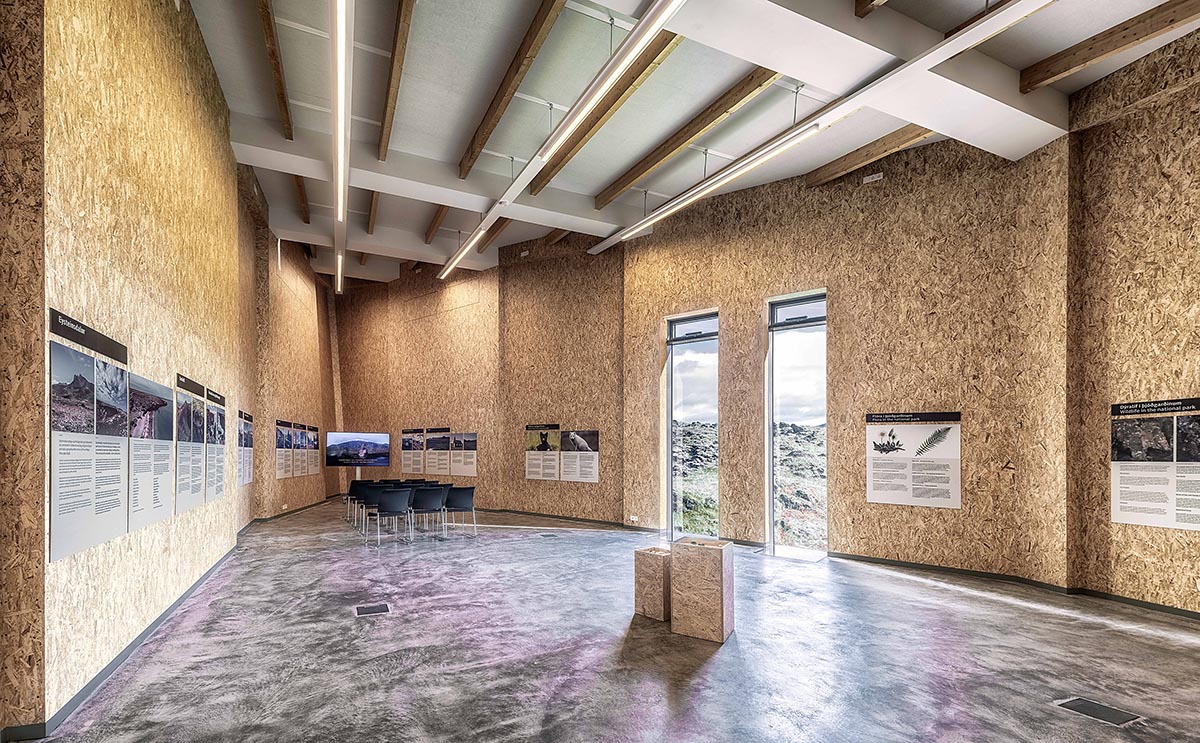
Showroom
New approach to building design
The building was designed with the intention of causing the least amount of disturbance possible during construction and giving the impression that it had arrived at its destination completely unaltered. A portion of the building that floats over the edge of the lava field was incorporated into the design to accomplish this.
This necessitated a new method of designing buildings in seismically active areas, which puts a lot of strain on the structural system, particularly when working with cantilevered structures, which are particularly difficult.
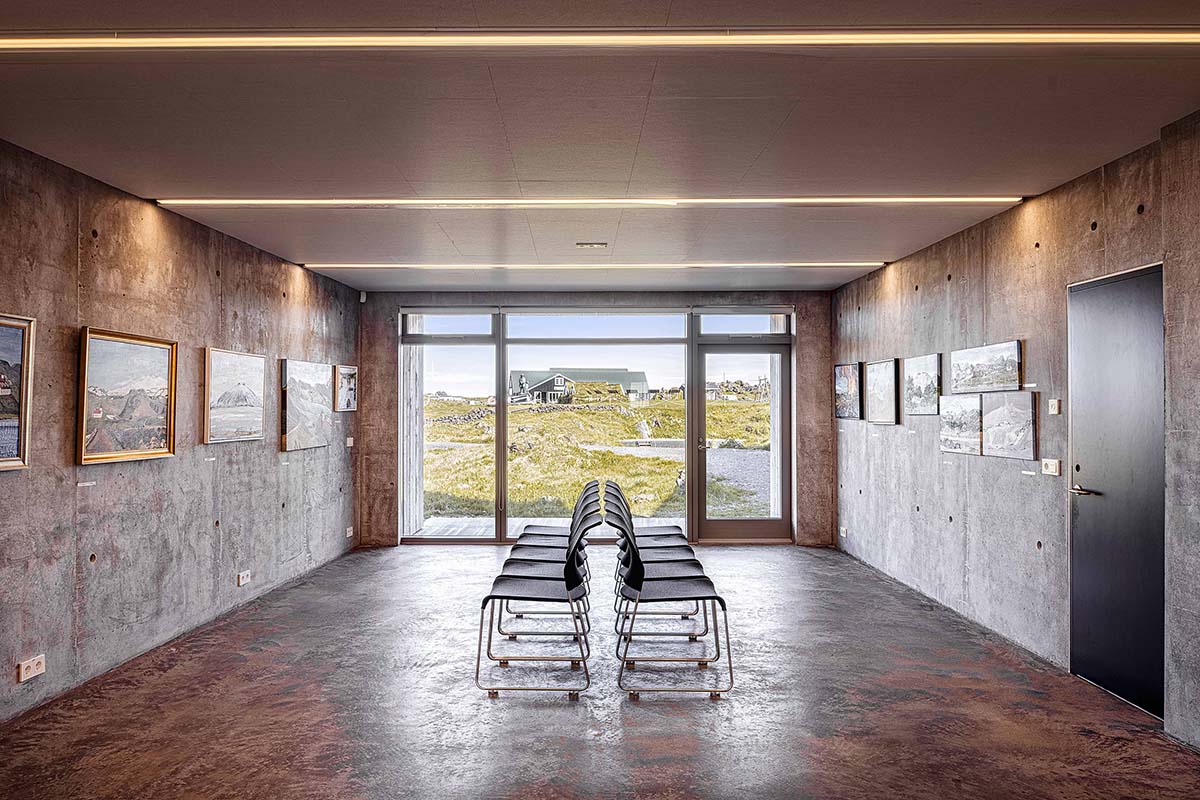
Education space
Fishbone and Glacier Cape are two separate components of the design idea, which draws inspiration from the surrounding natural environment. The national park employees' workspace is located in one section, while the exhibition area, café, and lecture facilities are located in the other.
The building's exterior walls are covered in two distinct forms of timber cladding: vertical timber cladding on the Fishbone portion of the structure and horizontal timber cladding on the Glacier Cape portion.
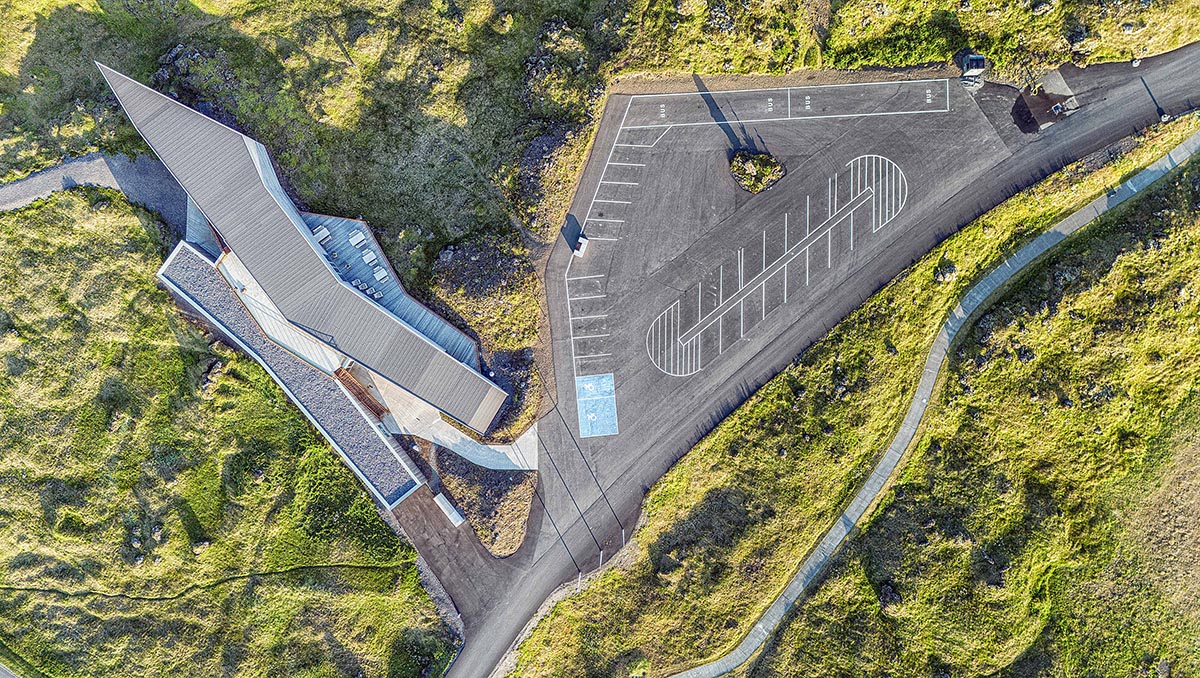
A pathway runs through the center, allowing visitors to walk directly through the building from one side to the other
Visitors are able to move across the center from one side to the other thanks to a pathway that runs through it. The rooftop viewing platform, which provides sweeping views of the Snaefellsjökull glacier and the settlement of Hellisandur, is accessed by stairs on either side of the structure.
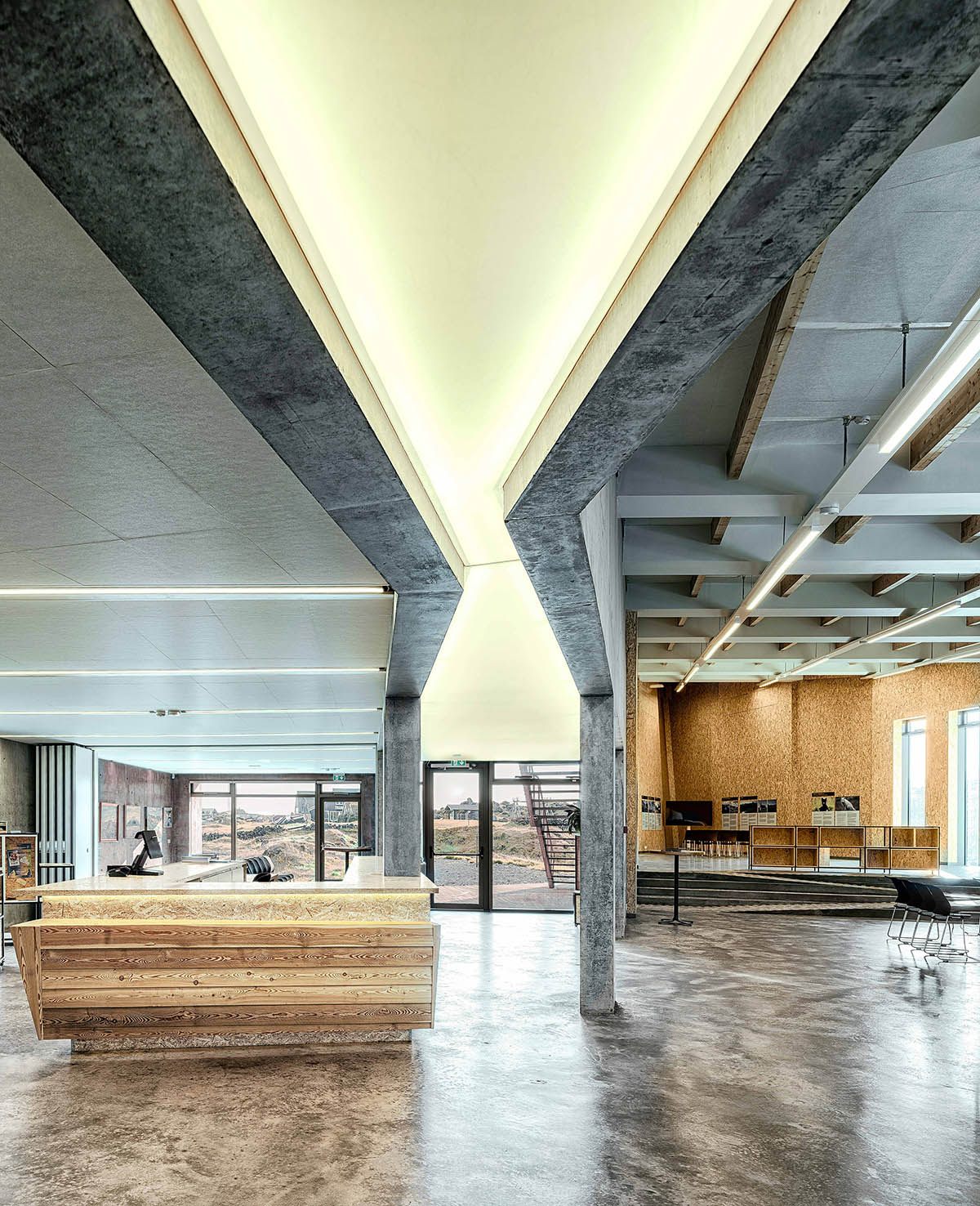
The National Park Visitor Center was fully designed and constructed according to the international BREEAM certification standard, which emphasizes sustainability and environmental responsibility
With a focus on sustainability, the entire building and operation process adheres to eco-friendly procedures.
Because of their low maintenance needs, all of the materials were carefully chosen to allow for natural weathering and eliminate the need for exterior maintenance without reducing durability.
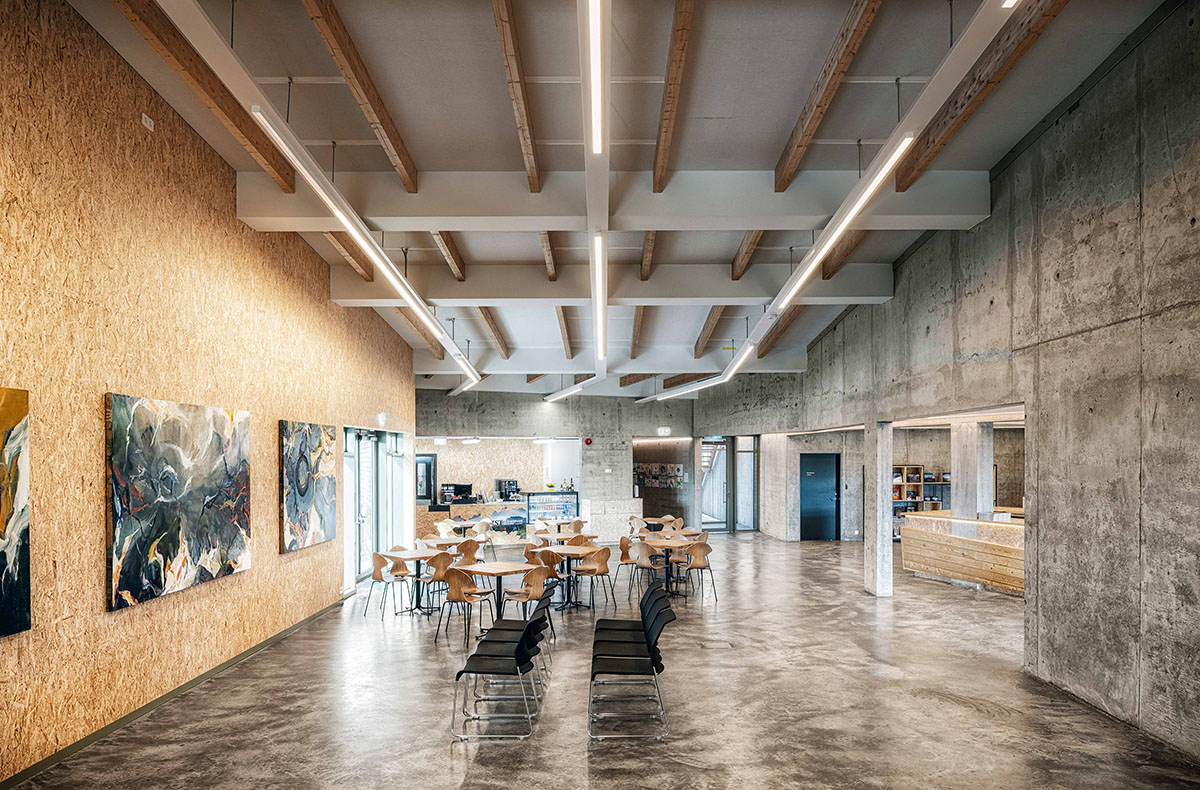
Café and showroom
BREEAM certification
The international BREEAM accreditation standard, which places a strong emphasis on sustainability and environmental responsibility, was followed throughout the building's entire design and construction.
All construction waste was meticulously reduced, measured, and tracked, and environmentally friendly products were employed throughout.
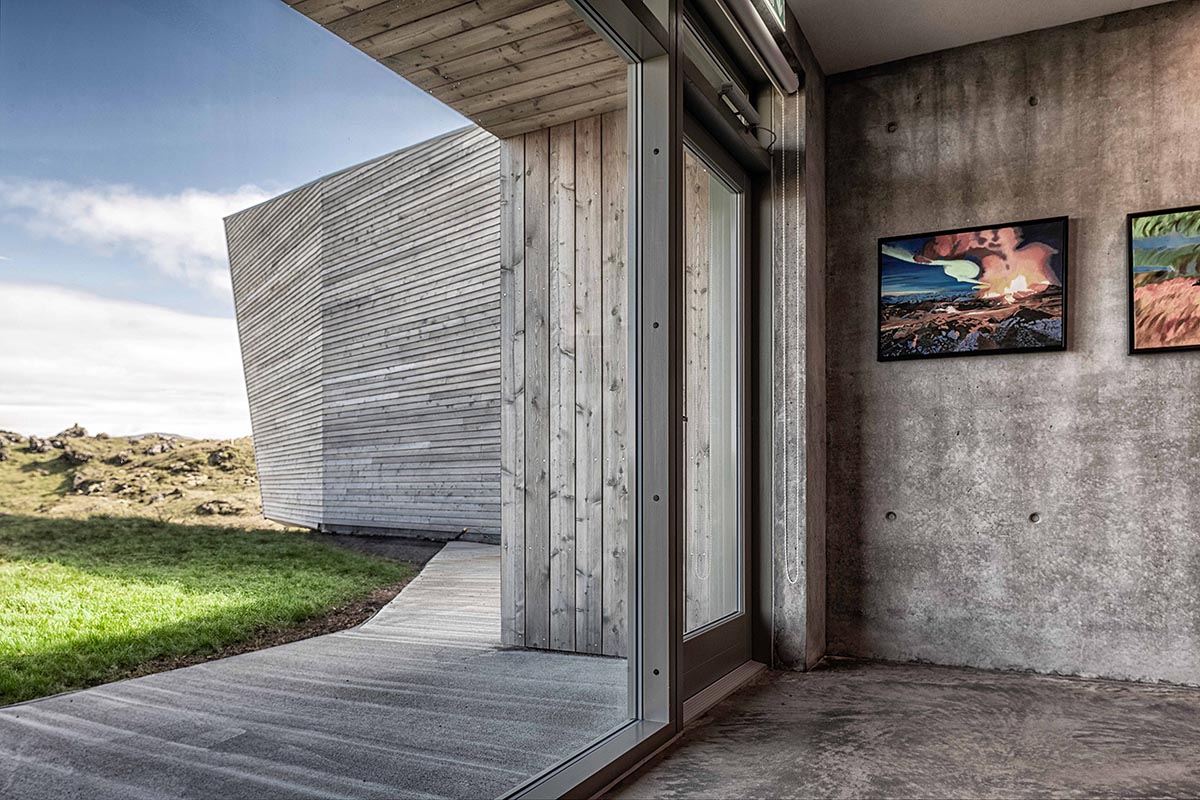
The exterior walls of the building are clad in two different types of timber cladding
For the course of the project, the contractor was also subject to stringent environmental standards. Additionally, every piece of wood used in the structure has an FSC certification, guaranteeing that it was acquired ethically and could be tracked all the way through the manufacturing process.
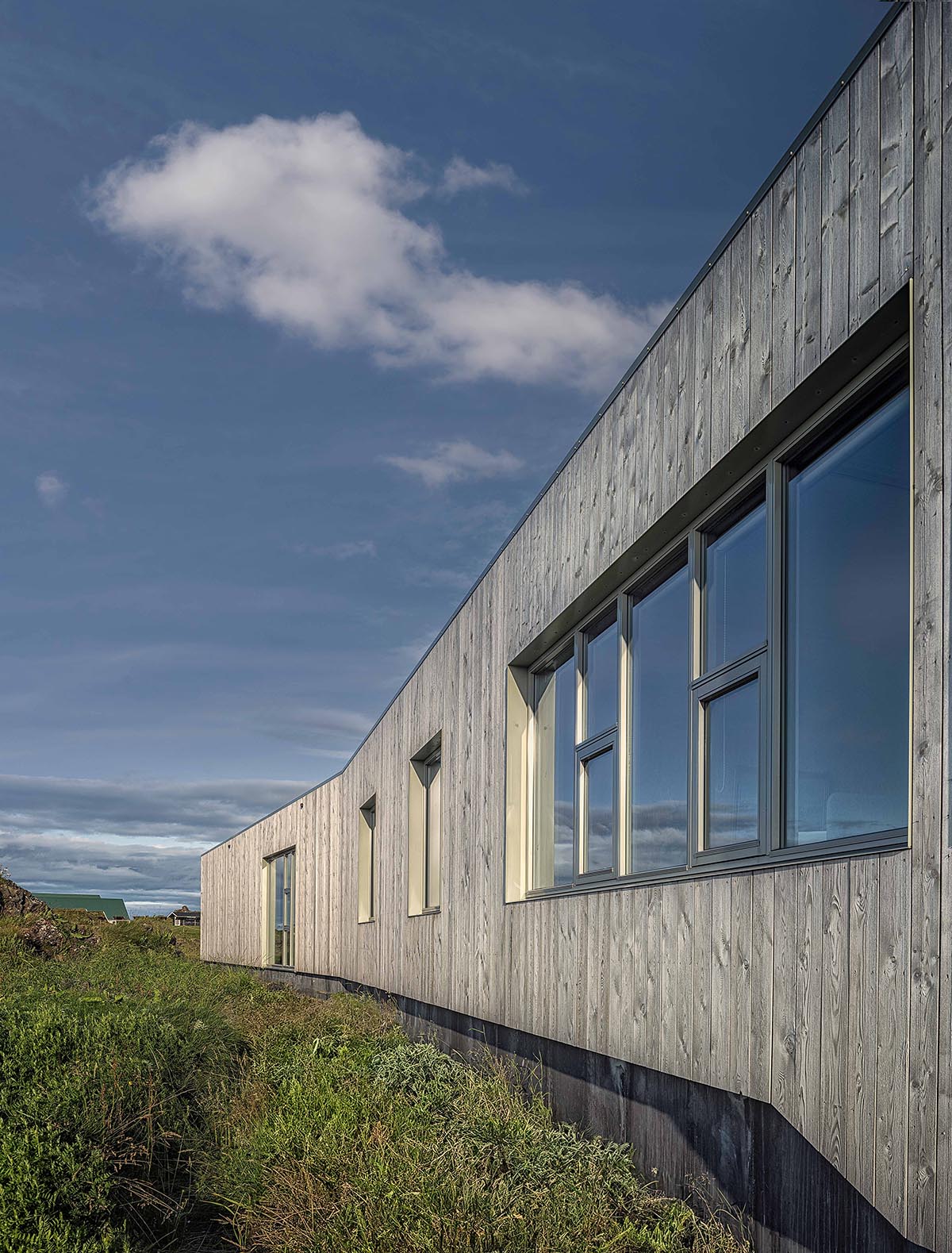
The exterior walls of the building are clad in two different types of timber cladding
The relationship between buildings and more general social elements, such as the neighborhood, transit, and creative solutions that improve building sustainability and quality, is also covered by BREEAM.
These ideas are reflected in the National Park Visitor Center, which has well-designed bike and walking routes connecting it to the park. A pathway runs straight down the middle of the building, making it accessible from all sides and allowing for easy pedestrian access.
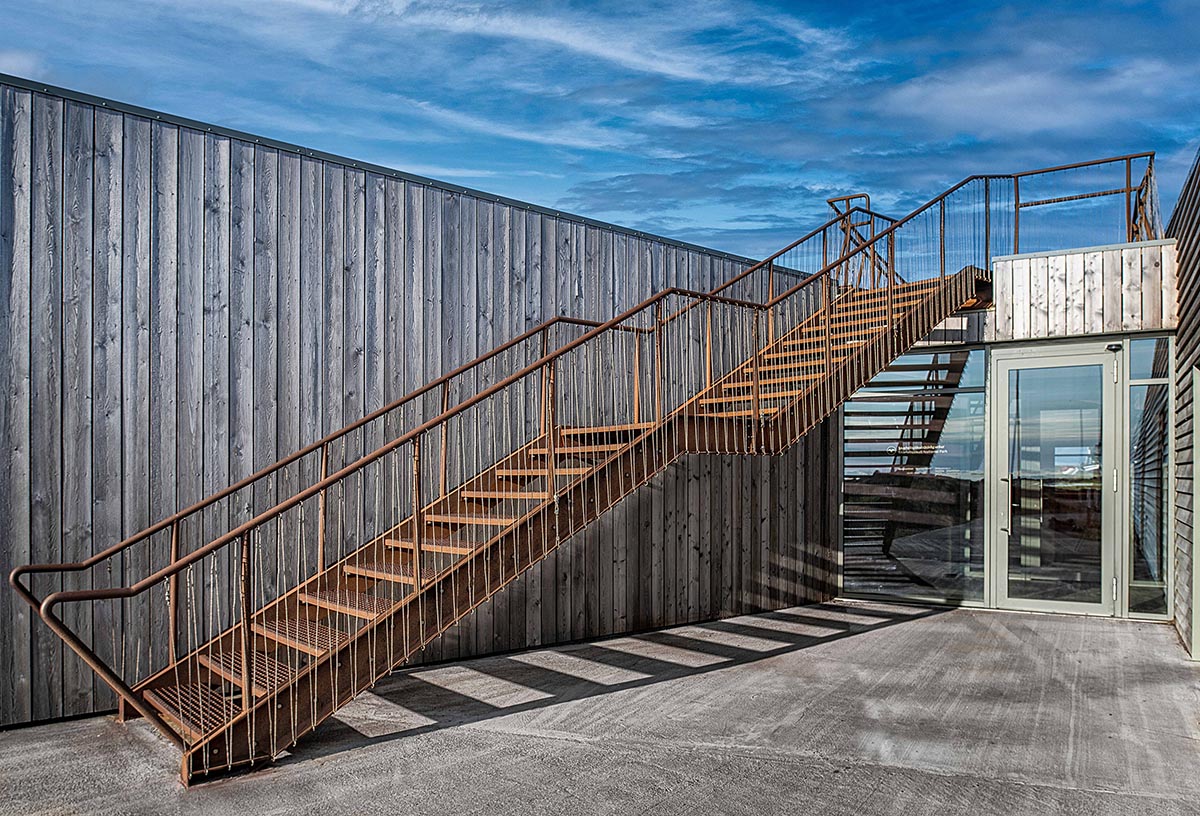
Stairs on both sides of the building lead up to the rooftop observation deck, which offers panoramic views of Snæfellsjökull glacier and the village Hellisandur
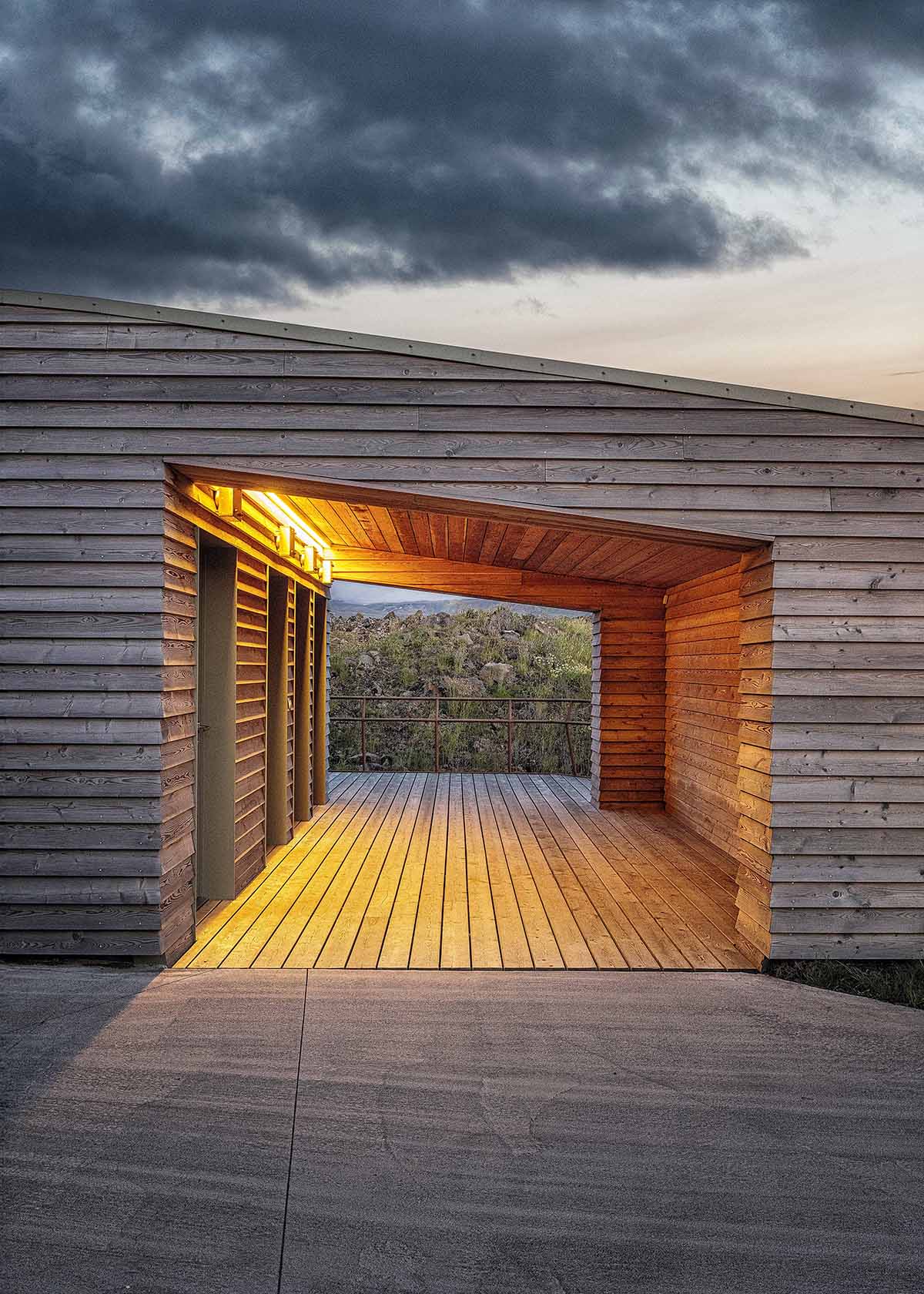
Outside facilities
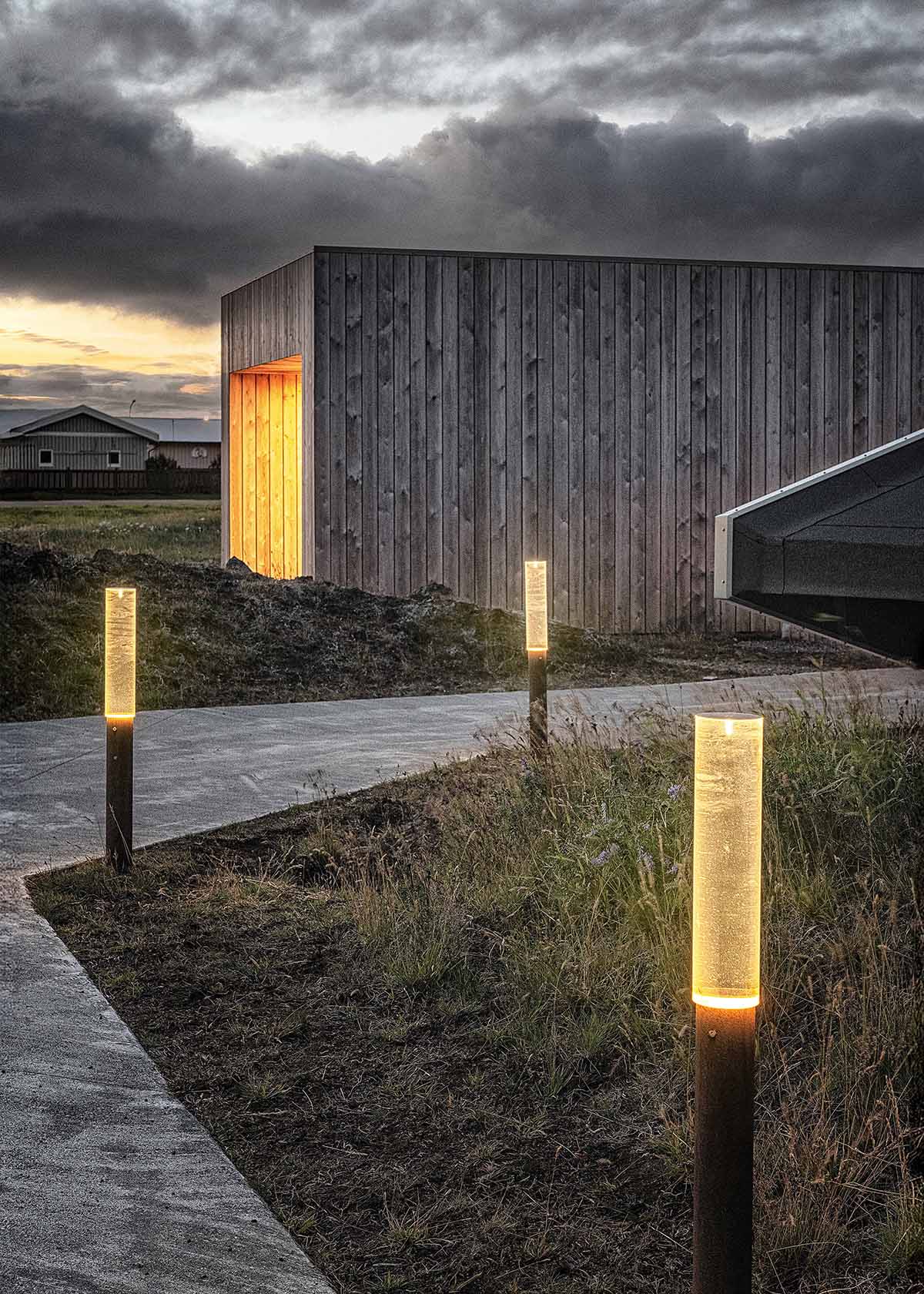
Light designed by Arkis architects
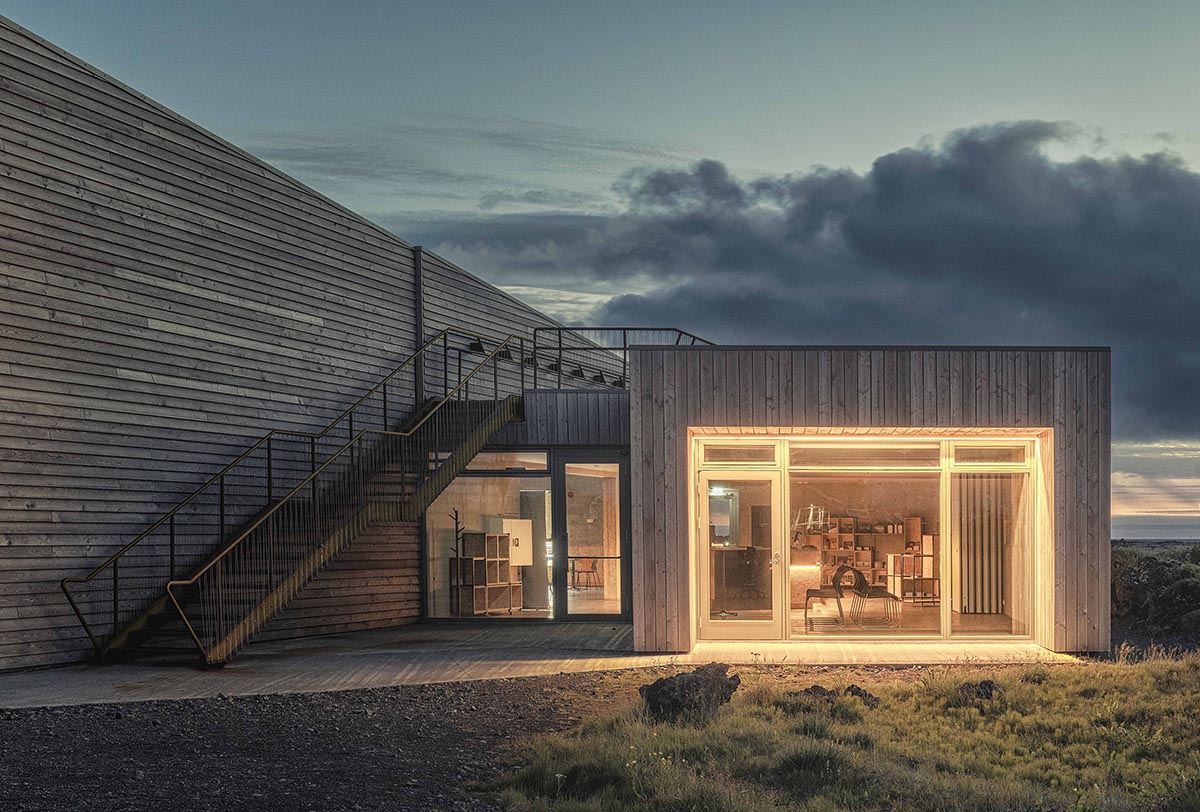
Visitor Center at night
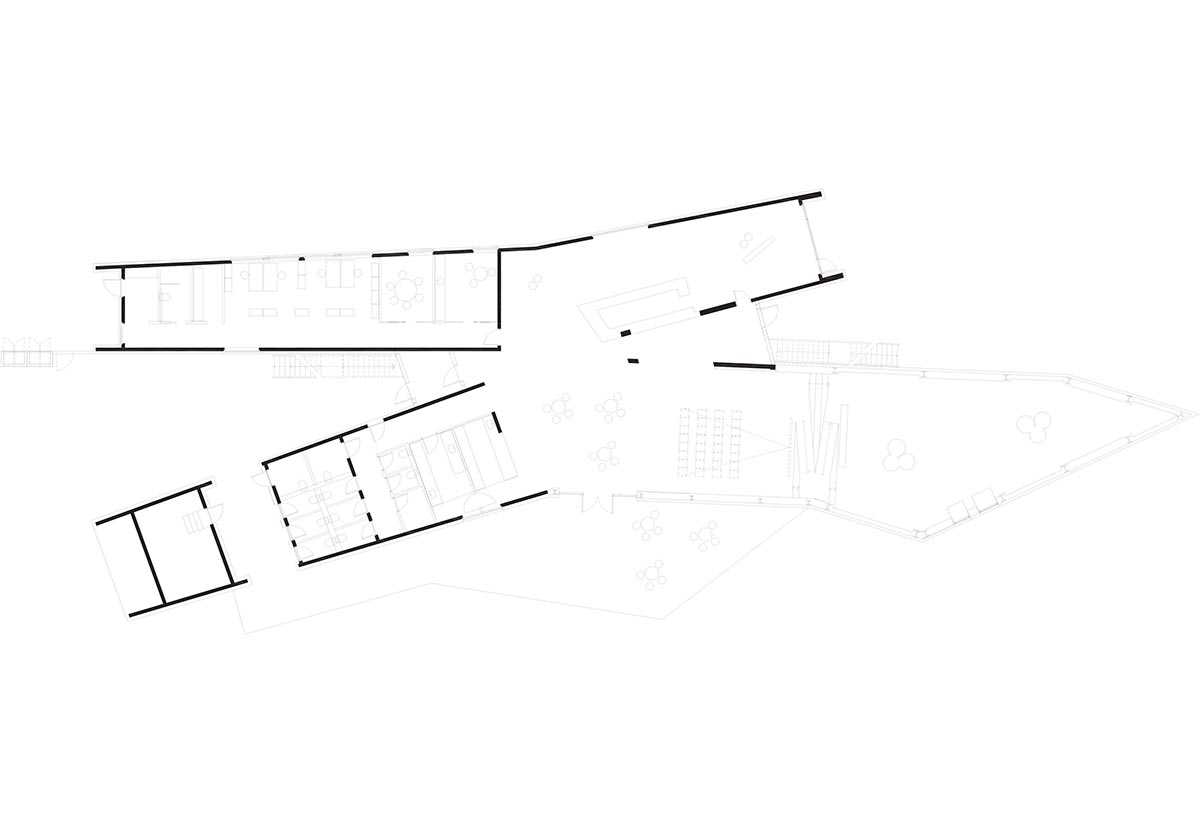
Floor plan
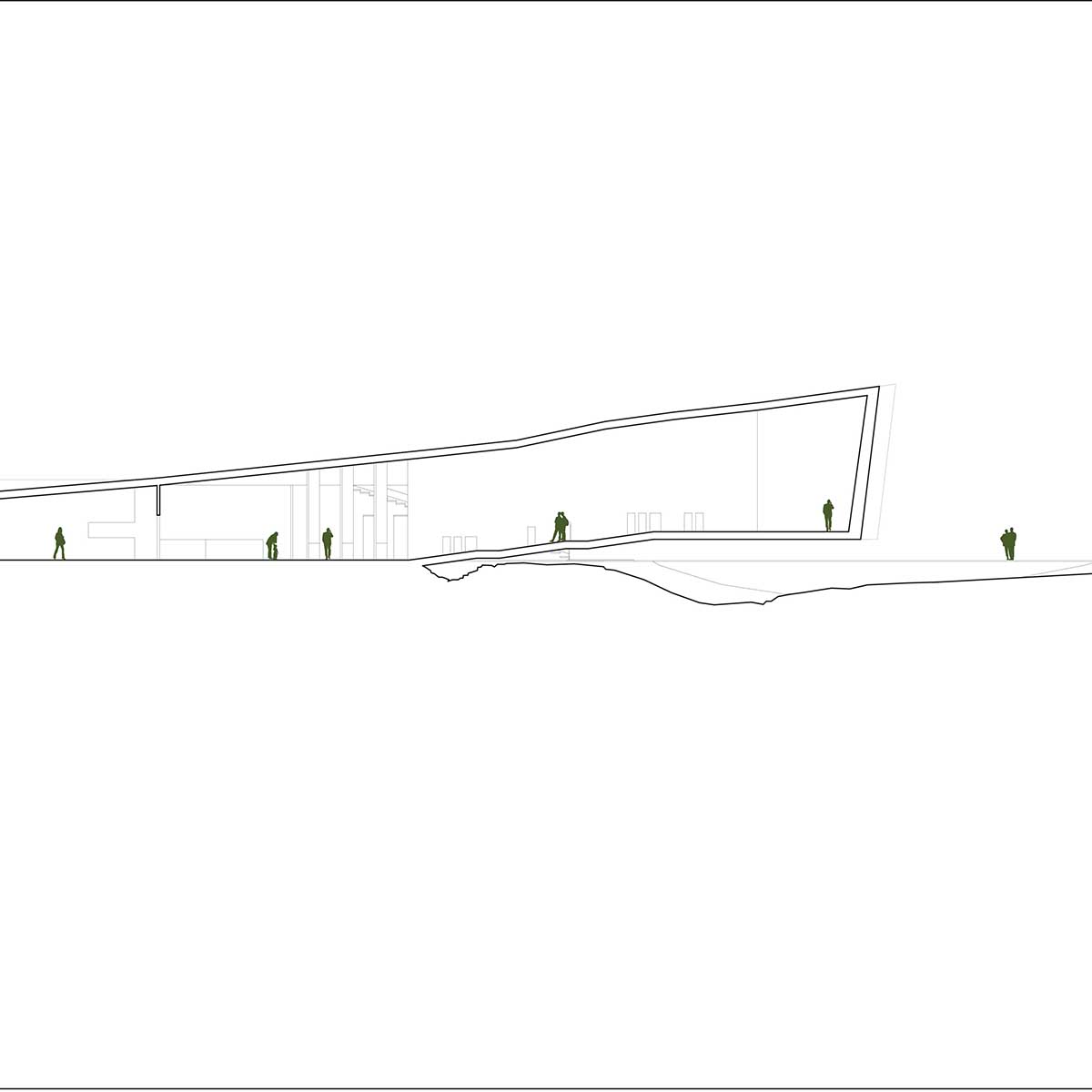
Section
Arkis is a progressive architectural studio that focuses on planning, design, and architecture. Since its establishment in 1997, Arkis has worked both locally and abroad, completing a variety of projects for both public and private clients.
Project facts
Project name: Visitor Center in Hellisandur
Location: Sandahraun 5, 360 Hellissandur, Iceland
Competition: 1st. prize in an open competition
Building size: 710 m2
Function: Visitor center in Snæfellsnes/Hellissandur
Architects: Arkís arkitektar, Vesturvör 7, 200 Kópavogur, Iceland
Owner/client: The State Construction Agency
Location: N64° 54’ 49.465” W23° 53’ 21.027
Awards: 1st prize in an open competition
Year of completion: 2023
All images © Karl Vilhjálmsson.
All drawings © Arkis Architects.
> via Arkis Architects
