Submitted by WA Contents
Basalt rock formations in California inform a new support center by Henning Larsen
United States Architecture News - Jun 21, 2024 - 12:39 4862 views
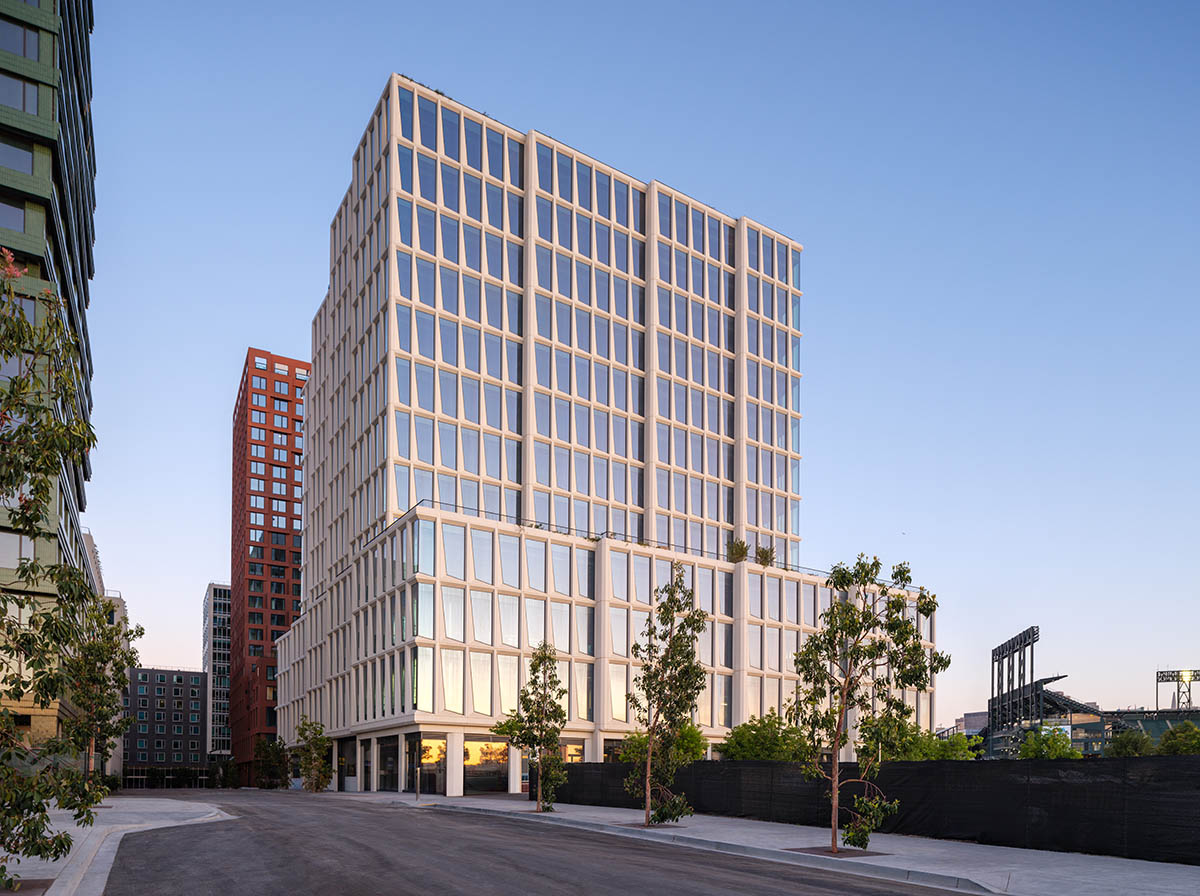
Henning Larsen has completed a new support center within the multiphase Mission Rock neighborhood in California, United States.
Named Visa Market Support Center, the center was completed as part of the first phase of the Mission Rock development which includes a geology-inspired sustainable residential tower by MVRDV, and a residential tower by US firm Studio Gang, and a Lab Ready Office by WORKac.
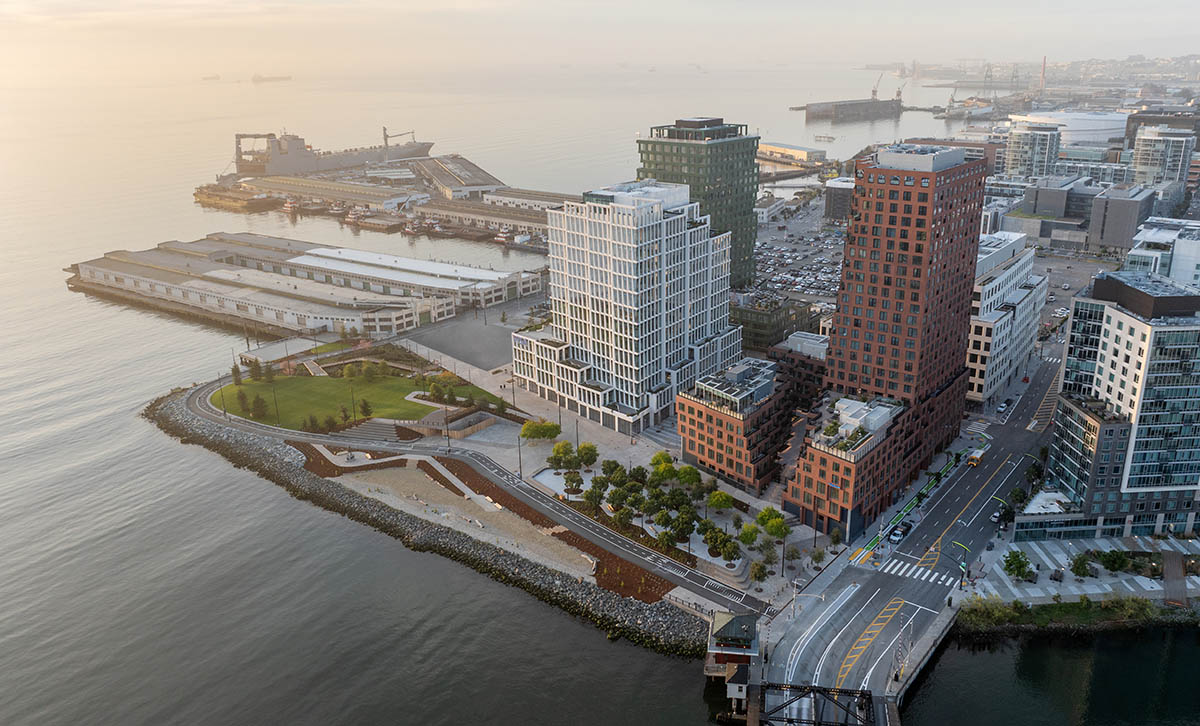
Henning Larsen's final design for Visa's new Market Support Center was influenced by the basalt rock formation of California's Devils Postpile in Yosemite National Park.
One of the four structures in Phase One of the multiphase Mission Rock neighborhood is the thirteen-story tower. The Visa building, with a striking architectural feature, transforms the neighborhood into a modern area for living, working, and playing.
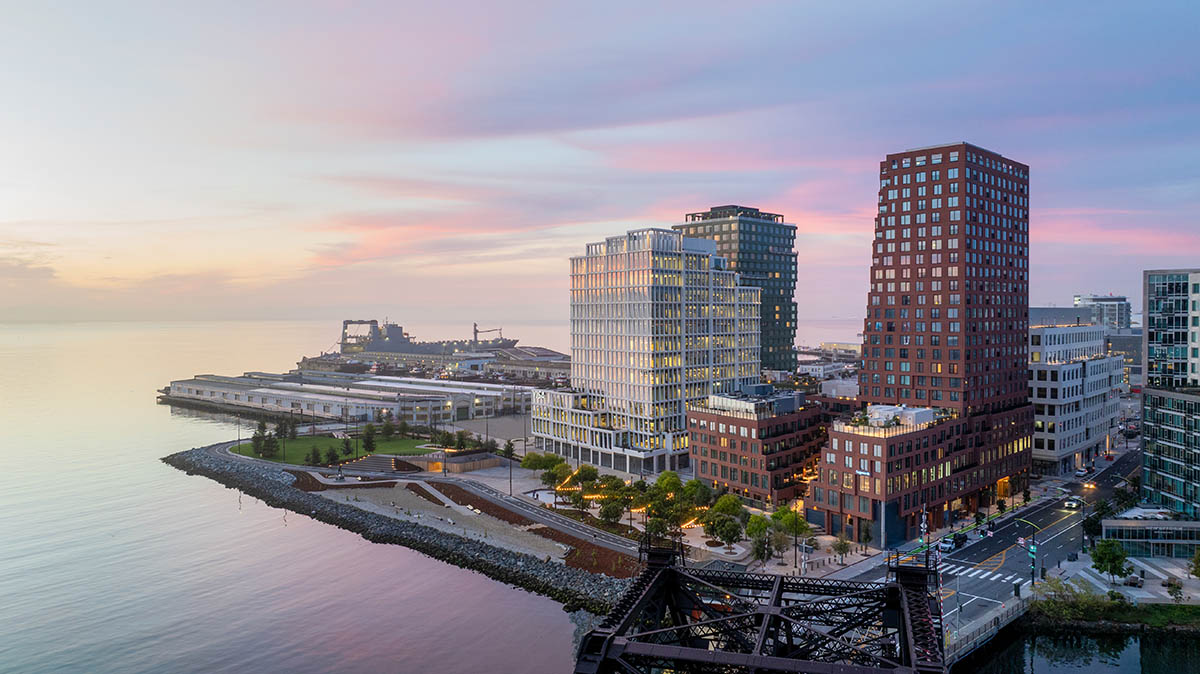
Repurposing 28 acres of the southern shoreline of San Francisco, Mission Rock is a new community within the city.
The mixed-use development, a result of a public-private partnership between Tishman Speyer, the San Francisco Giants, and the Port of San Francisco, is creating a new foundation for civic life by revitalizing former industrial land and turning it into a residential neighborhood with creative workplaces, local producers, makers, and artists, as well as shops, cafes, and social amenities.

The Visa Market Support Center is visually connected to China Basin Park, a new public park by New York-based landscape firm SCAPE that is five acres in size and opened in April 2024. Its white, ruggedly faceted facade is accentuated by terraces that rise from the building's base.
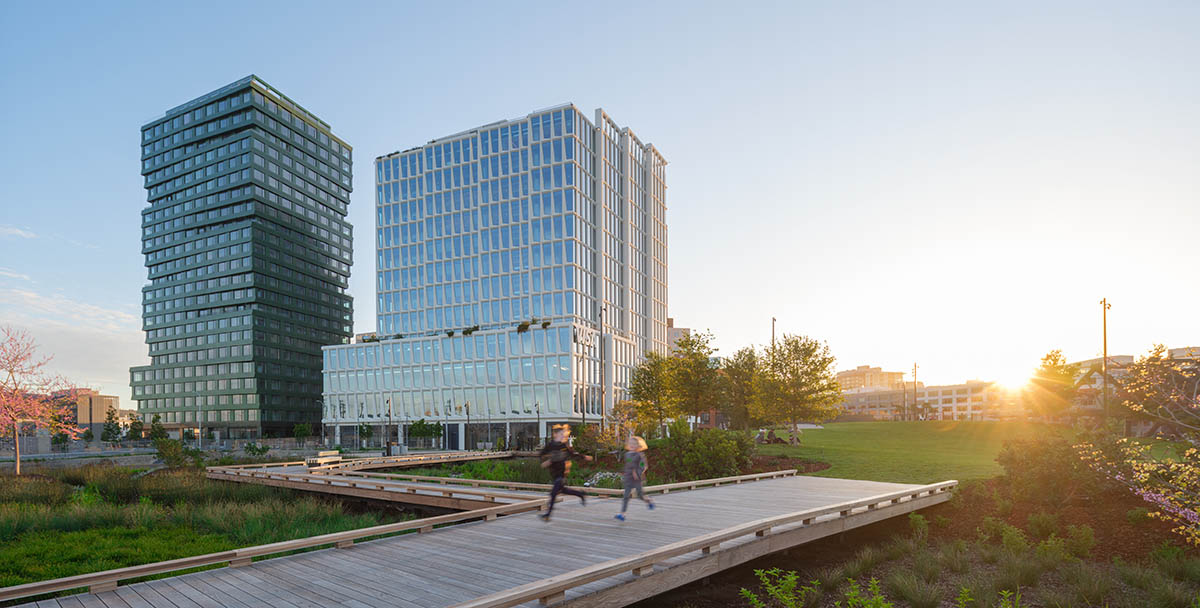
"Drawing inspiration from the geologic formations of California’s Yosemite National Park, our design distills these influences into a 'neighborhood' scale by carving massing volume into smaller bays, evoking the smaller scale and charm of San Francisco's traditional neighborhoods," said Daniel Baumann, Partner and Design Director at Henning Larsen.
"The faceted carved white precast façade, captures the play of light and shadow throughout the day, imbuing the building with an ever-changing appearance fitting its site on the new waterfront," Baumann.
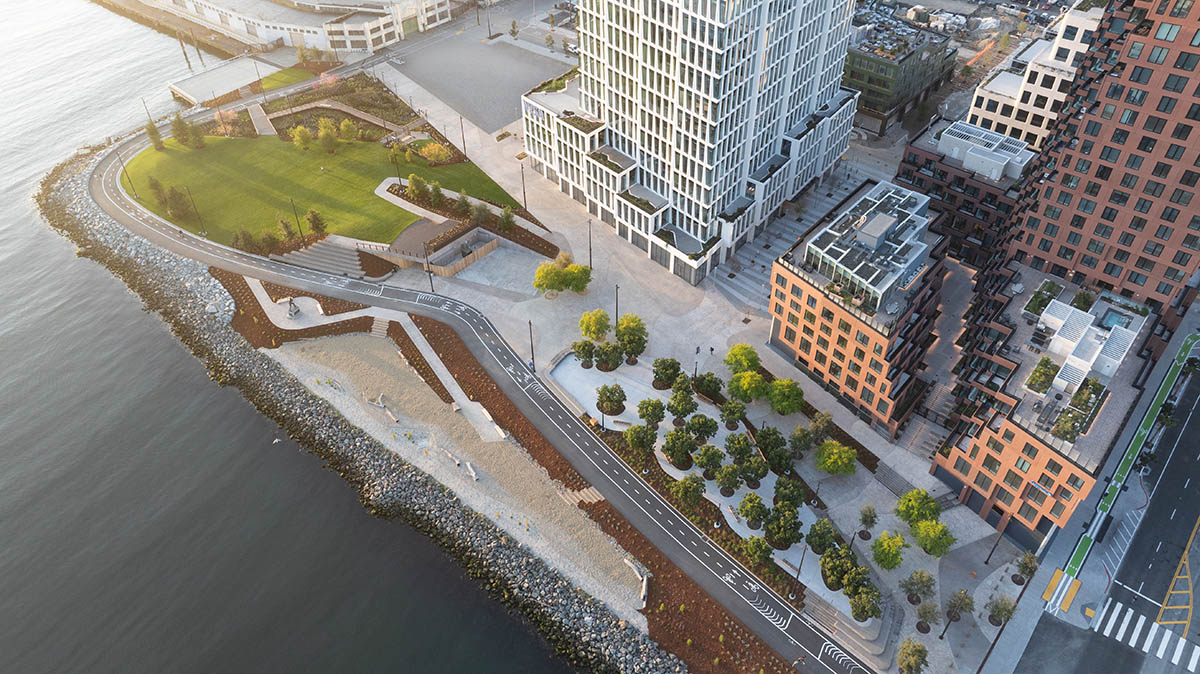
The carved massing gives the building a dynamic, varied appearance from street level that is evocative of San Francisco's well-known topography.
The Visa campus, which is situated on Toni Stone Crossing, resembles a dynamic mass of stacked blocks and vertical sheers, as well as an intricate rock face. The tower itself rises from a mesa on the fifth floor, with rooftop terraces protected from the wind at its peak.

Access to outside terraces that circle the building from the second to the fifth floors and atop its peak is available to Visa employees. They provide views of the San Francisco skyline and the Bay Bridge, which spans the waters of the San Francisco Bay, as well as an inside look at the Giants' Oracle Park.
"I’m delighted about the scale and texture of this new neighborhood, and the collaborative process with Tishman Speyer, the Giants and the cohort of internationally renowned architects that has created a truly special place," said Daniel Baumann, Partner and Design Director, Henning Larsen.
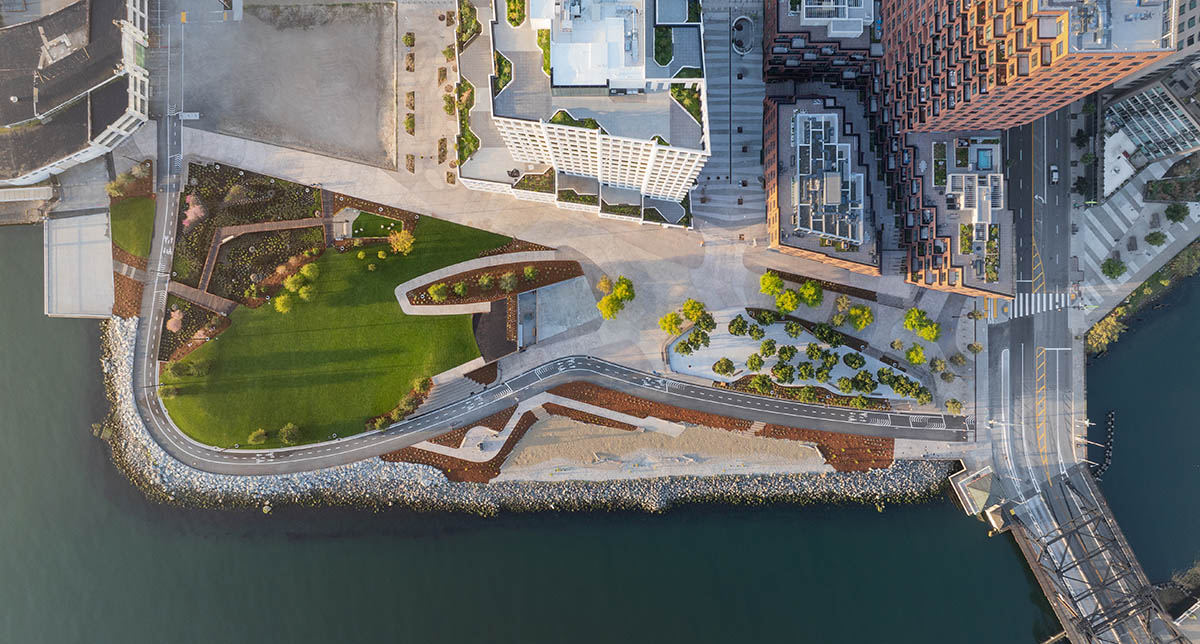
The primary urban plan was created collaboratively by Perkins &Will, and CMG, representing a common vision. With the assistance of regional teams, Henning Larsen, Studio Gang, WORKac, MVRDV, and SCAPE were chosen to develop the architectural concept for Phase One.
When Mission Rock is completed, it will have eight acres of parks and greenery, more than 1,000 new homes—40 per cent of which are set aside for moderate-income households—about 1.4 million square feet of office space, and 200,000 square feet of retail and dining space.
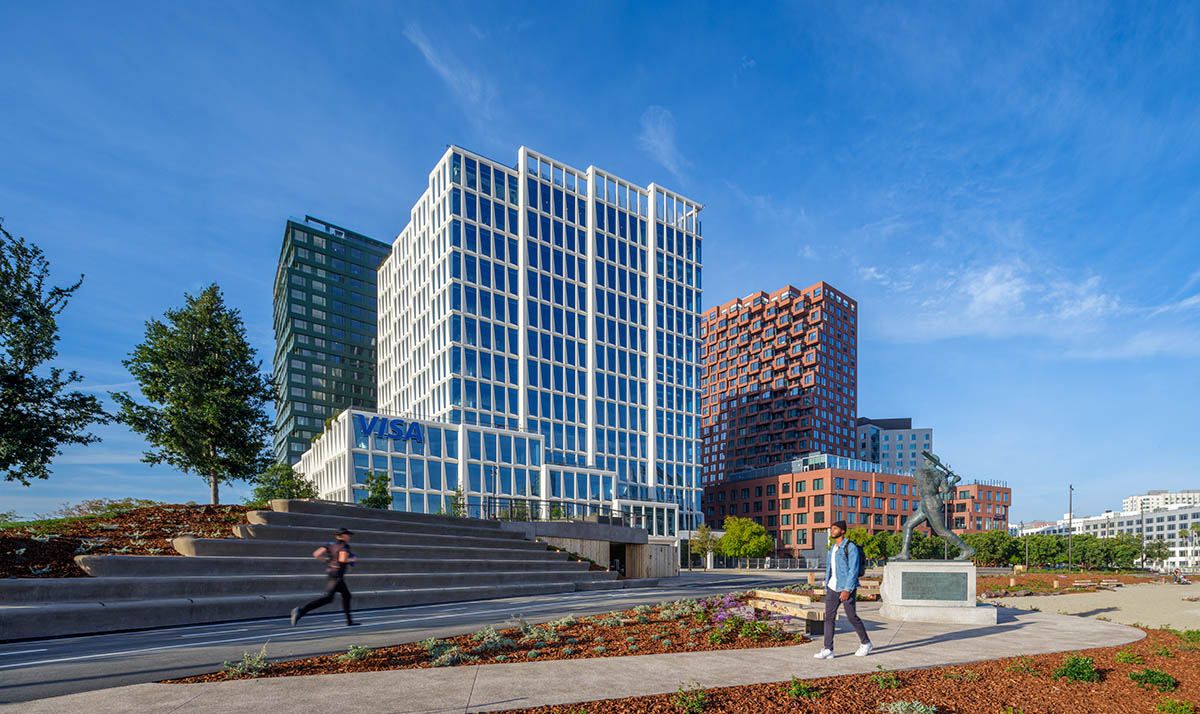
"To create a space that integrates seamlessly into the fabric of San Francisco’s newest nieghborhood, our approach to Mission Rock was born out of meaningful collaboration and a shared understanding of the urban environment," said Daniel Baumann, Partner and Design Director at Henning Larsen.
"Through a series of workshops with clients and co-designers, we developed a scheme in which individual elements are conceptually united to create an architectural and social centerpiece for the city," Baumann added.
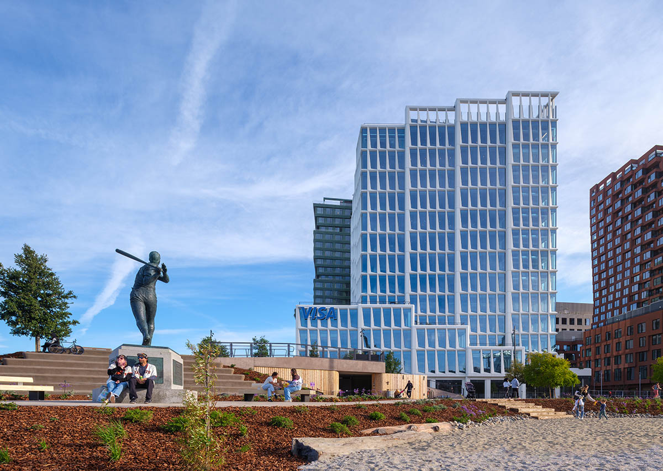
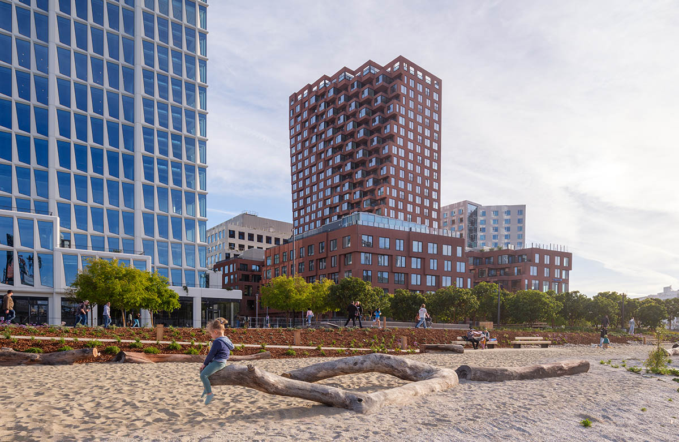
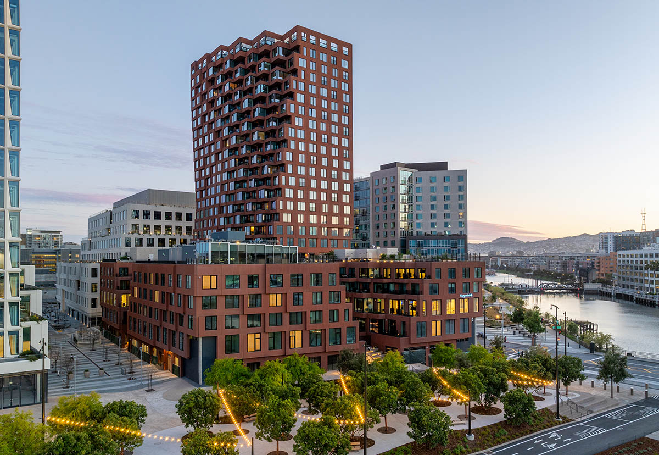
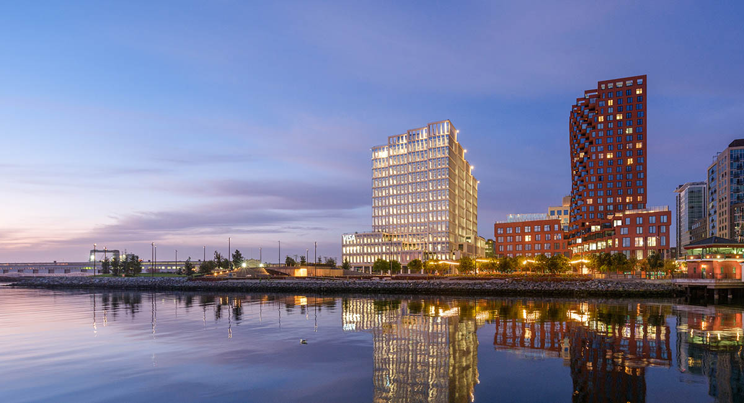
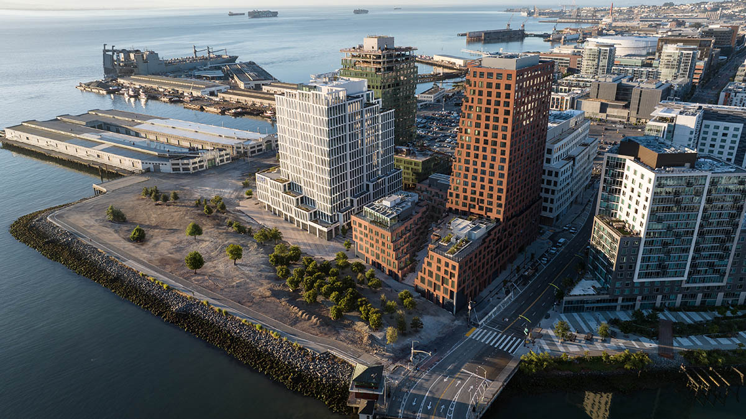
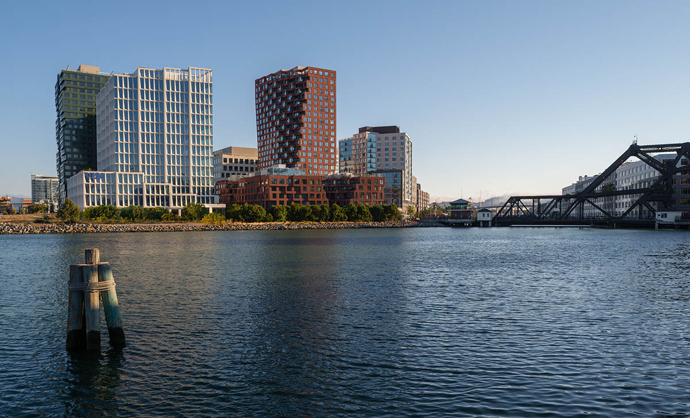
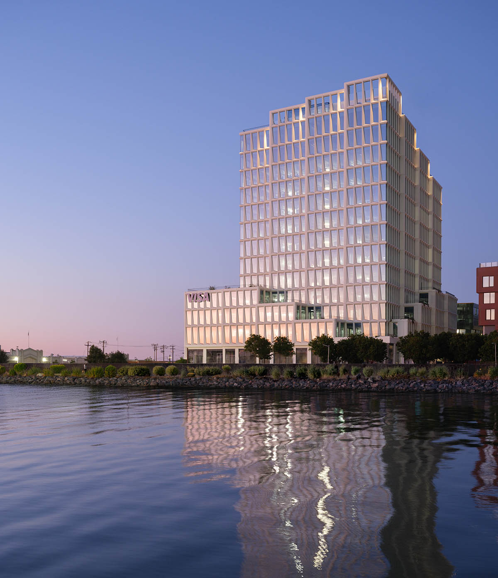
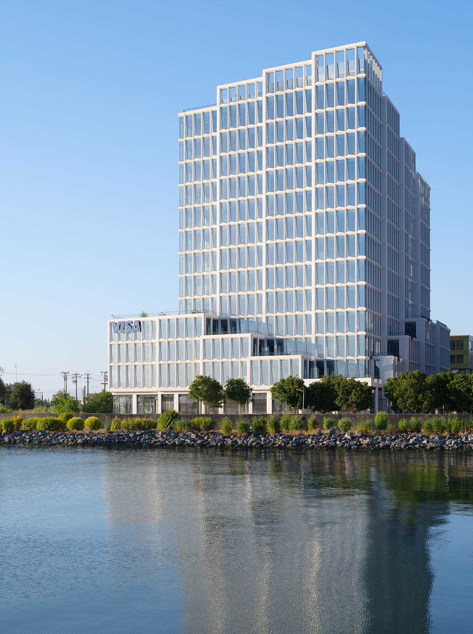
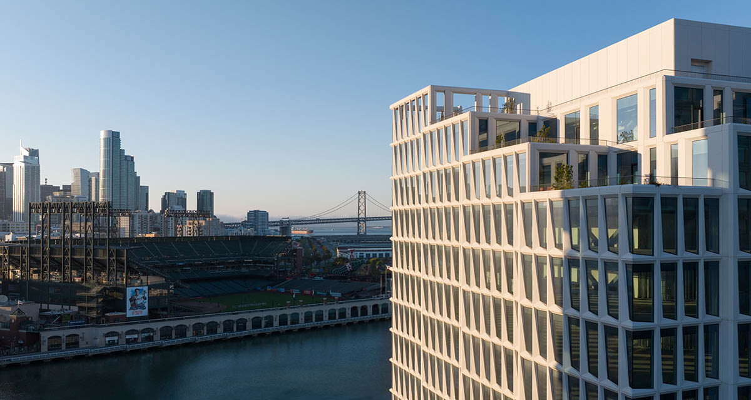


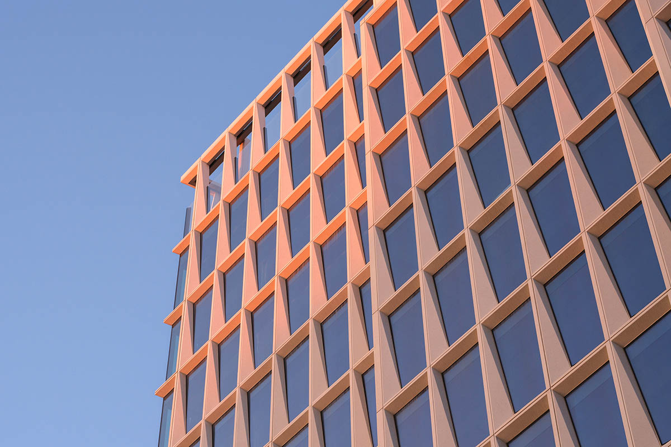
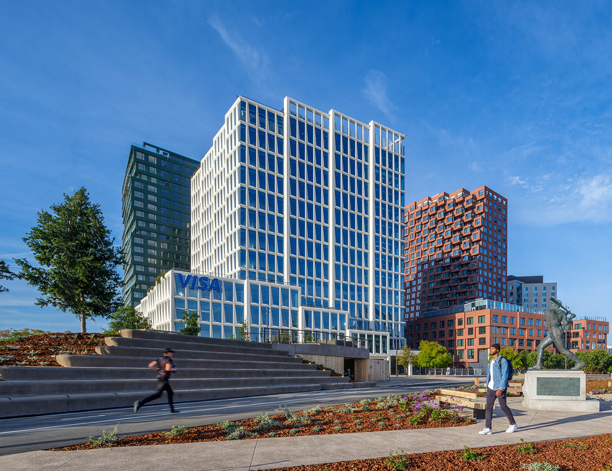
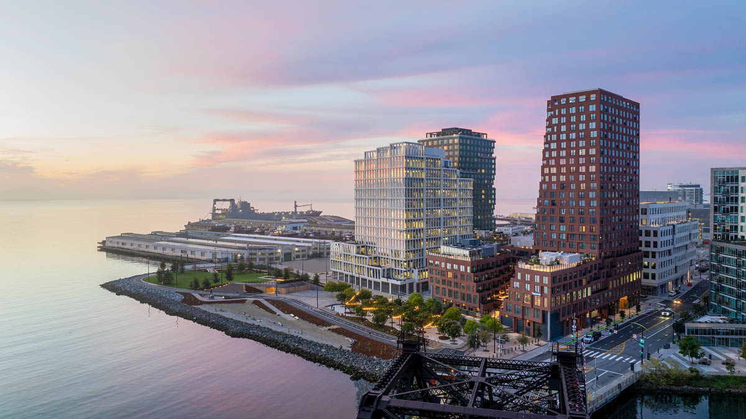
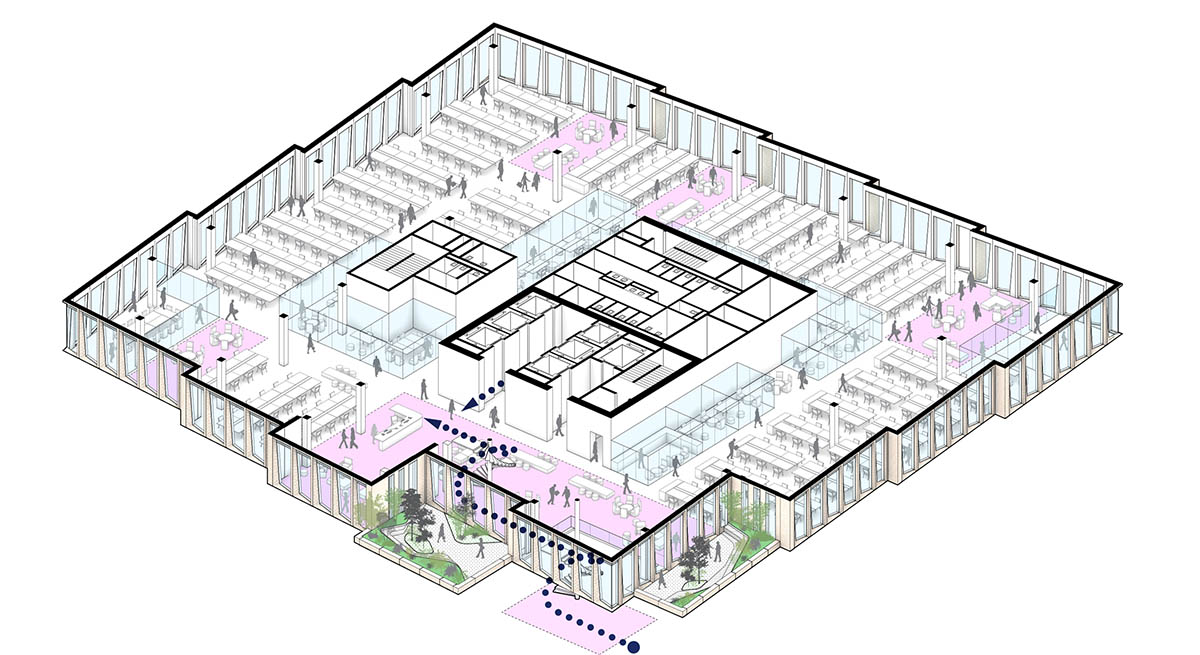
Axo Level Typical 3 floor plan
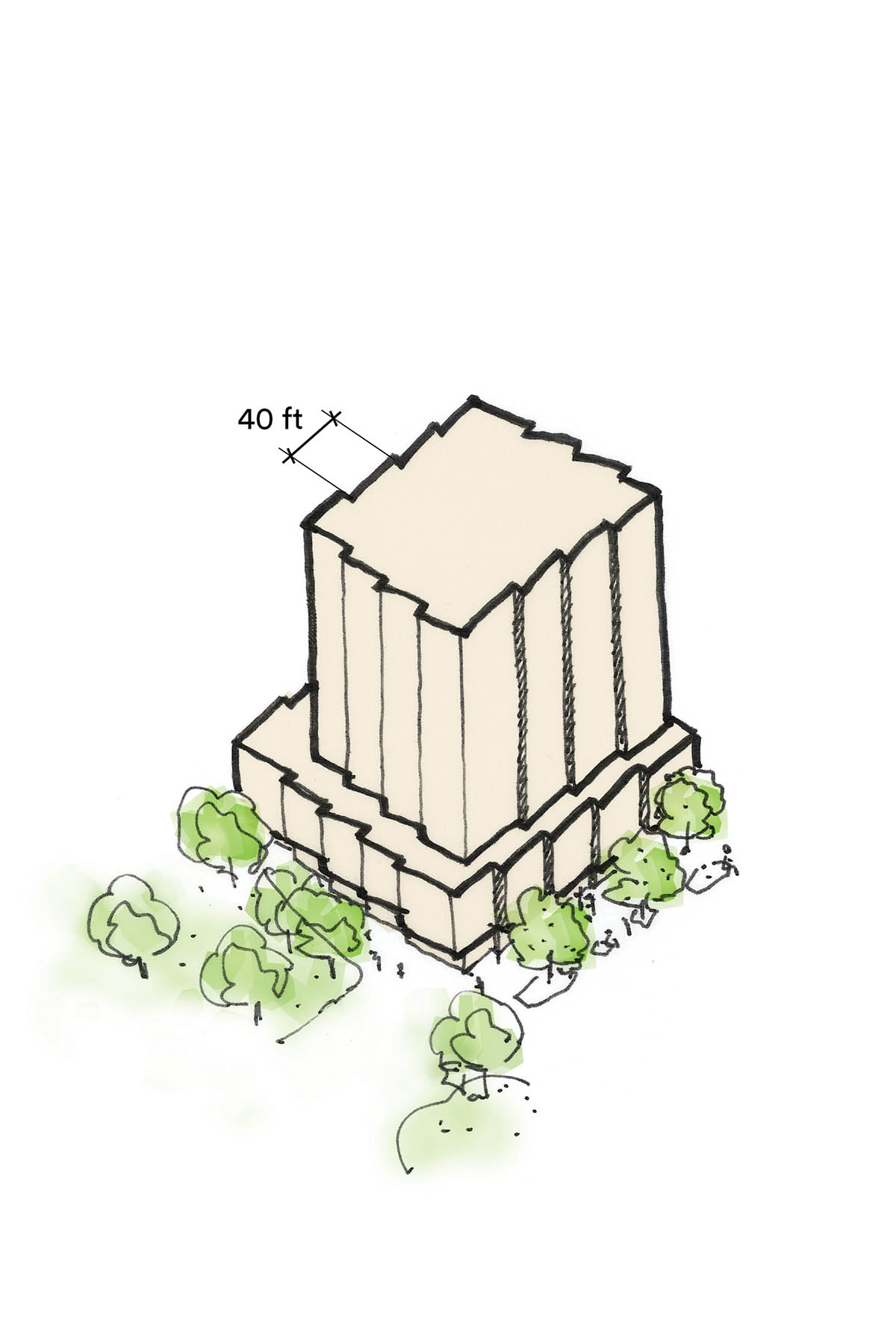
Diagram sketch

Diagram sketch
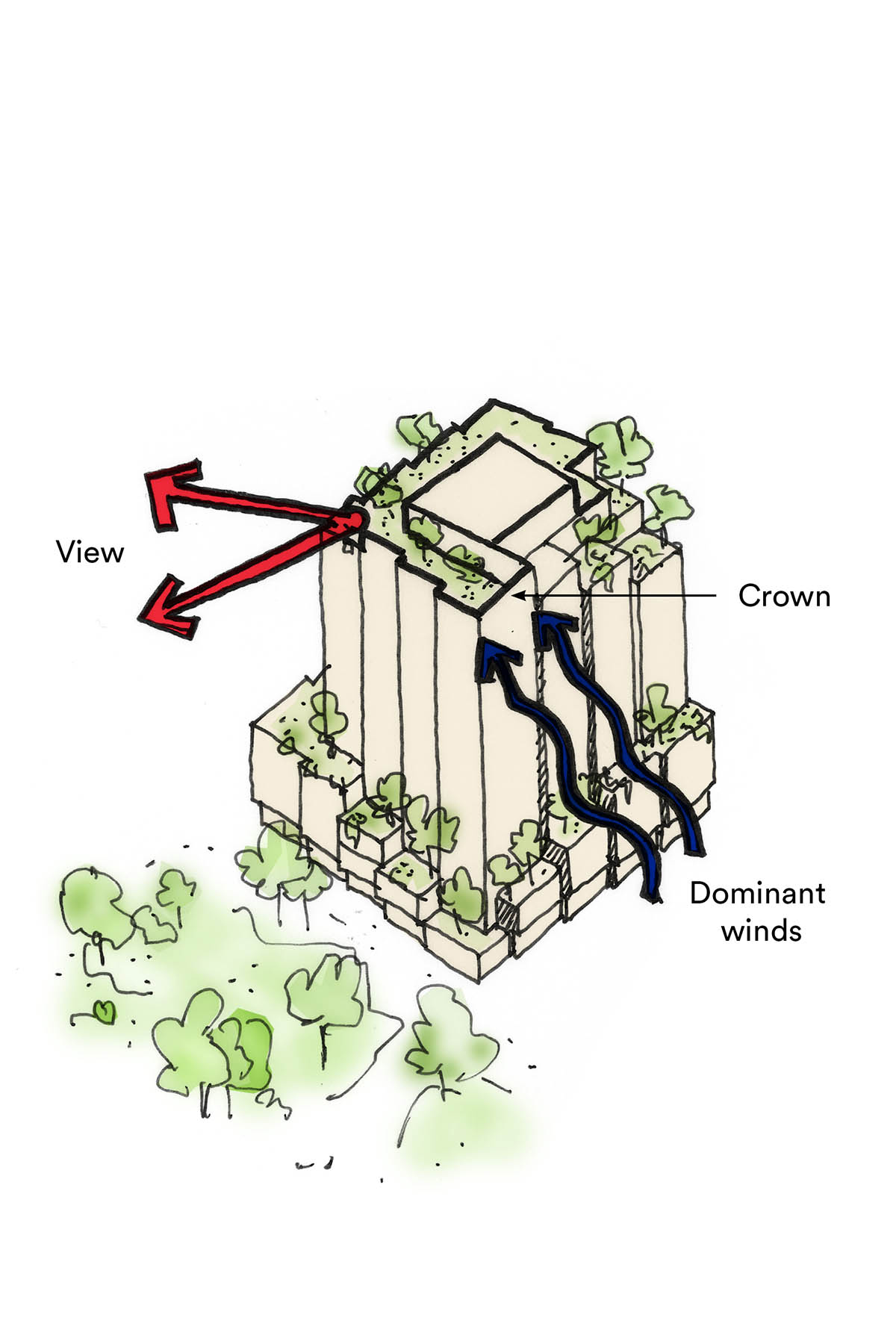
Diagram sketch
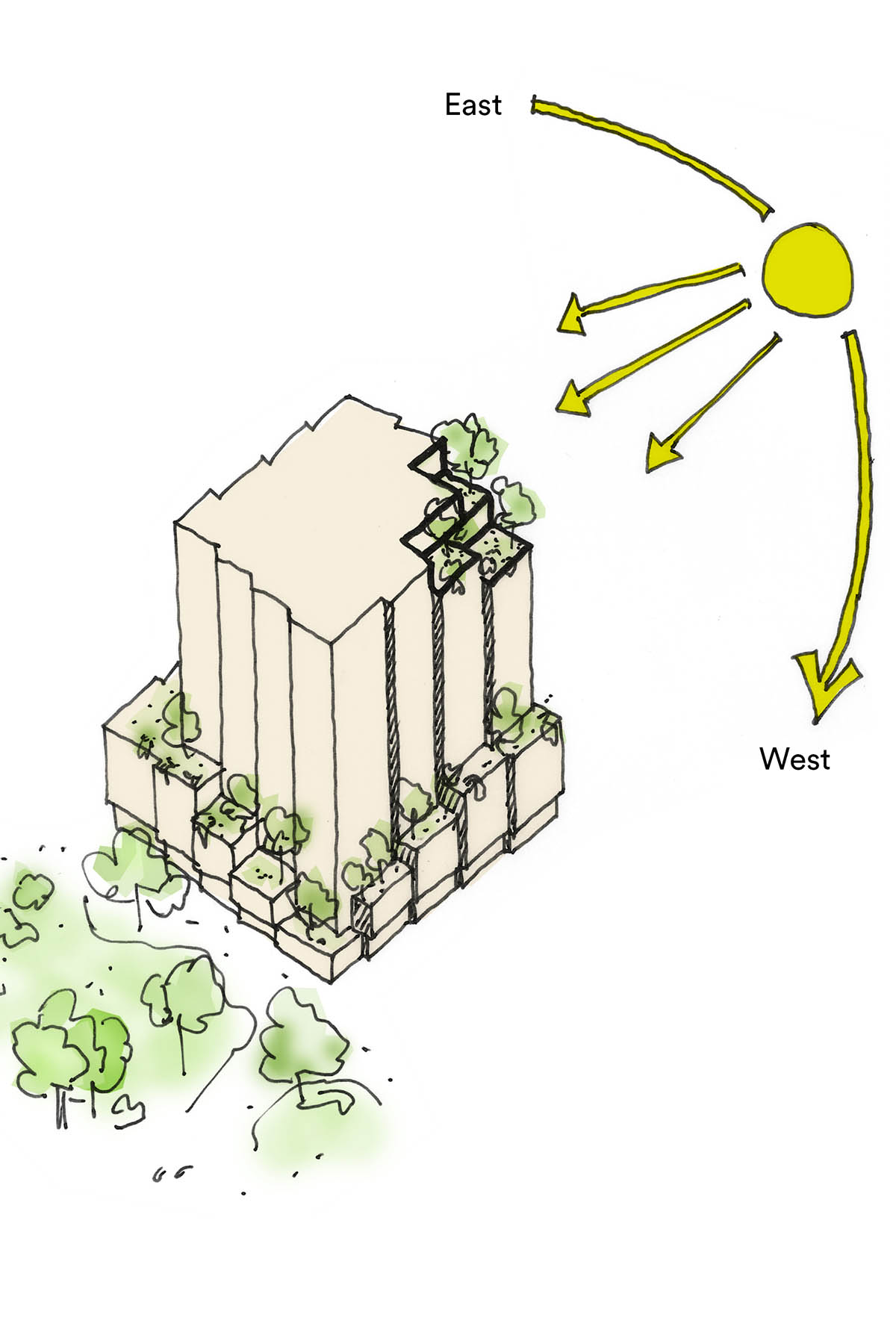
Diagram sketch
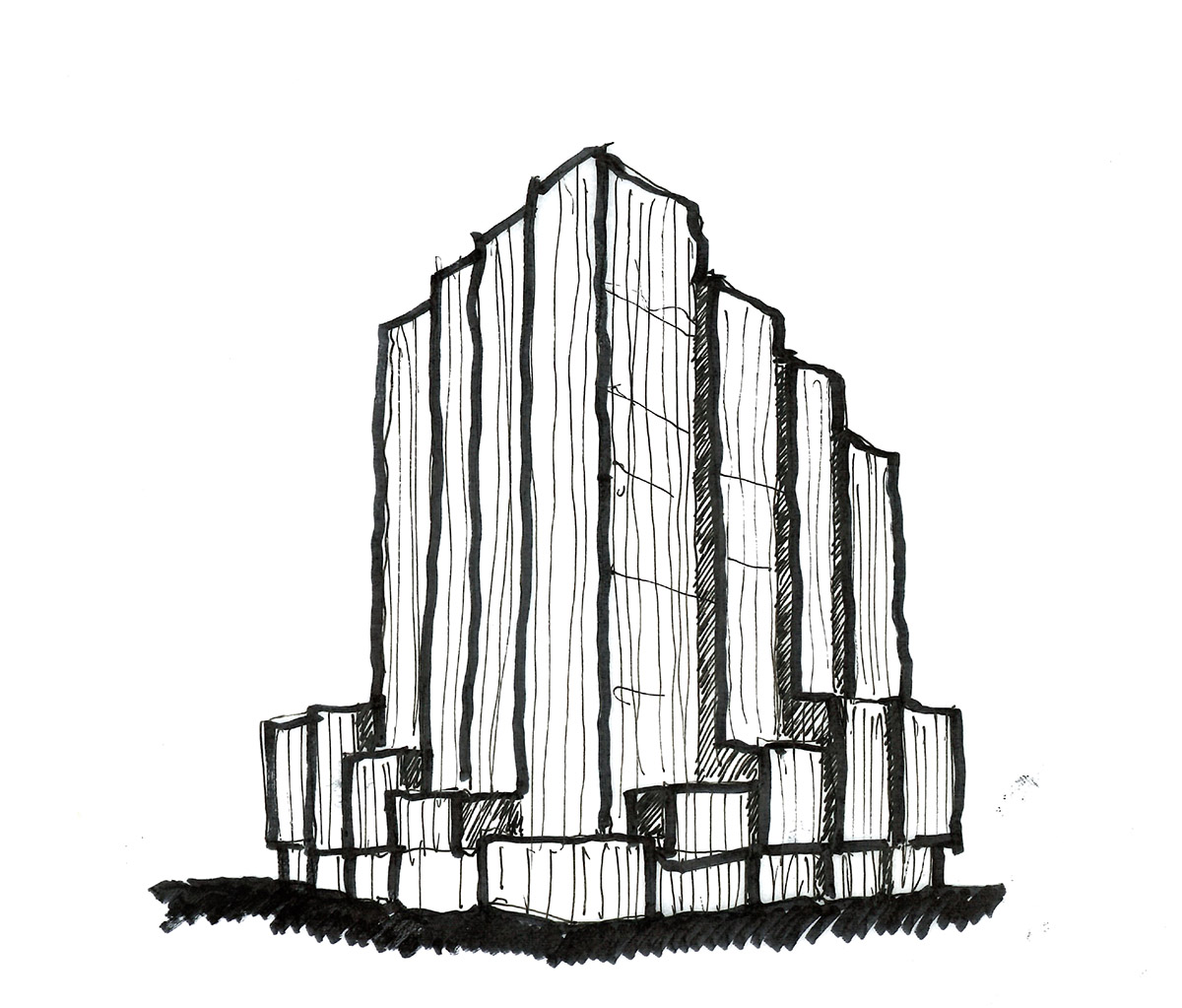
Sketch
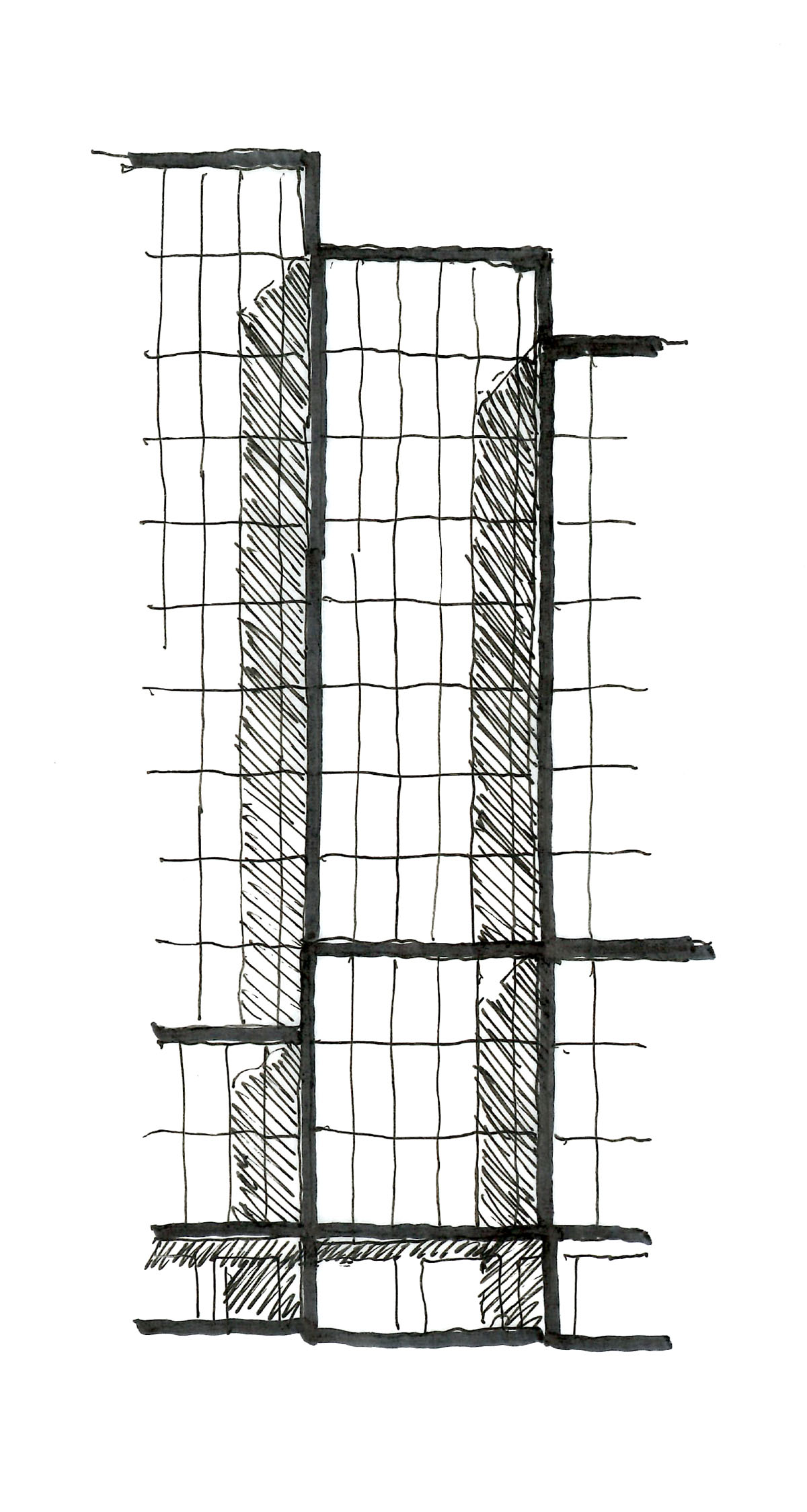
Sketch
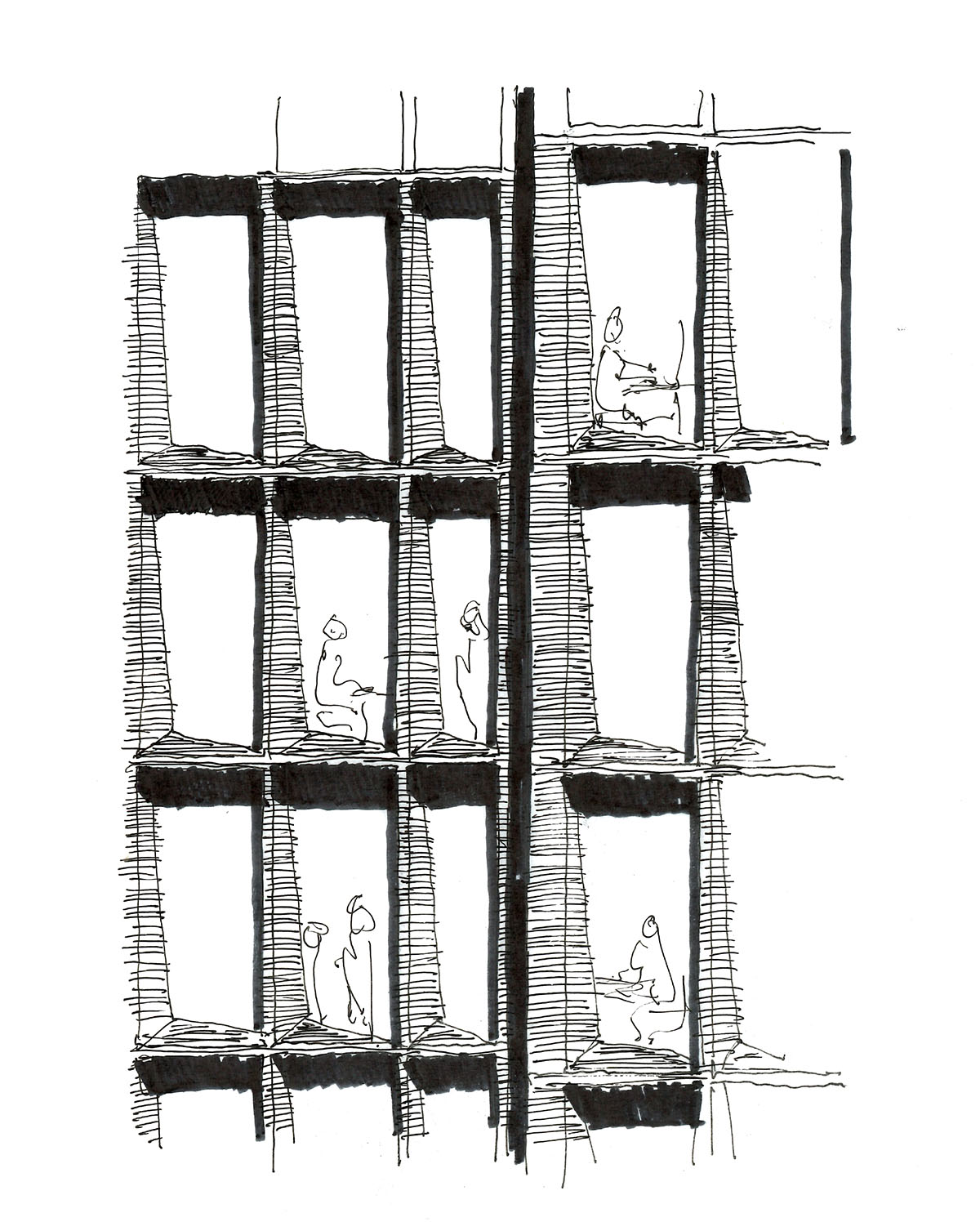
Sketch
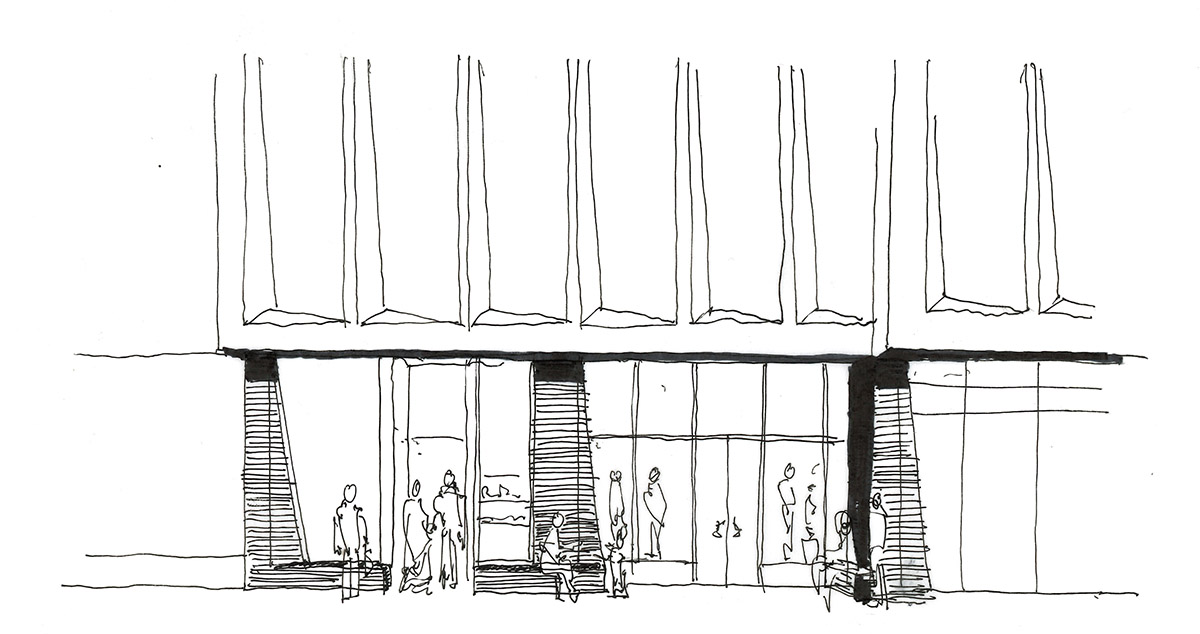
Sketch
Henning Larsen completed a sports clubhouse in the Faroe Islands, featuring a sloping green roof and timber facade to pay homage to traditional Faroese architecture. The firm also won a competition to design a state-of-the-art concert hall in western Norway. Additionally, the firm designed an experience centre for the acclaimed Swedish brands, Volvo Cars and Volvo Group in a Swedish landscape with a striking "forest-like canopy".
Project facts
Project name: Visa Market Support Center
Project: Commercial office
Architect: Henning Larsen
Location: San Francisco
Completion date: 2023
Building size: 28,810m2
Client: San Francisco Giants, Tishman Speyer, Port of San Francisco
All images © Jason O’Rear.
All drawings © Henning Larsen.
> via Henning Larsen
