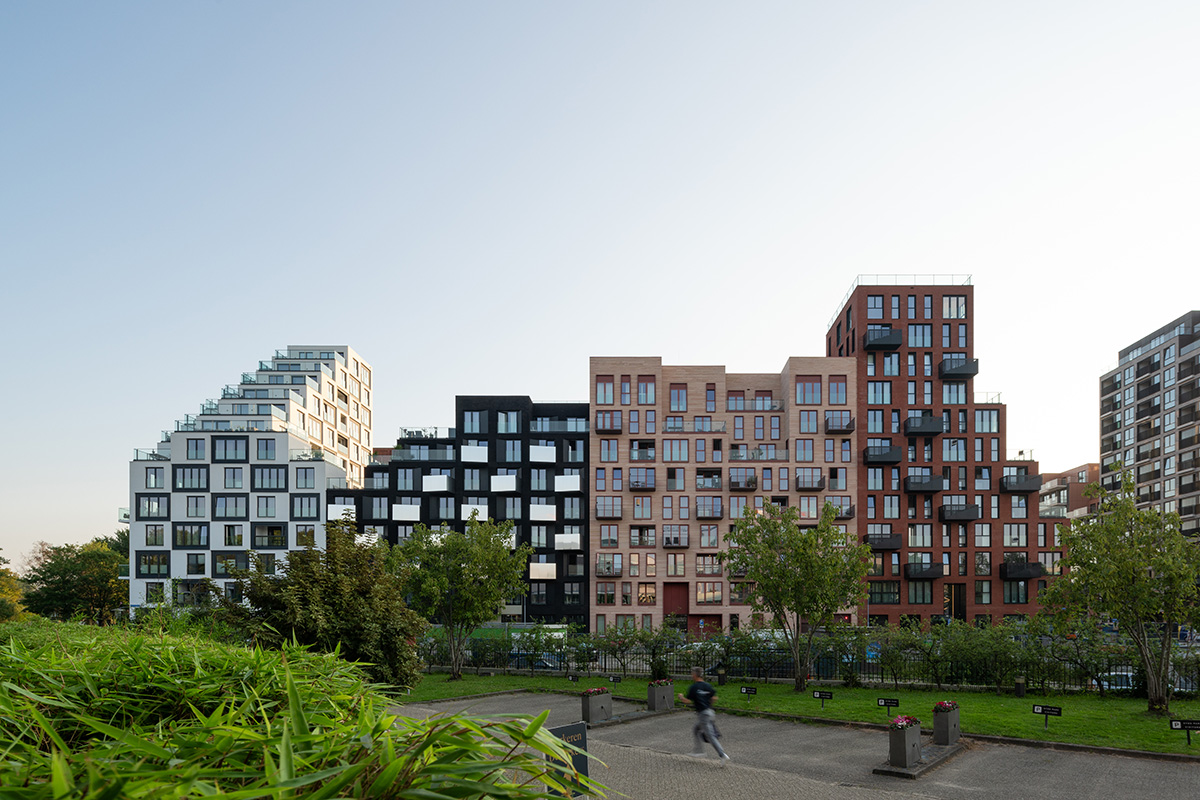Submitted by WA Contents
Barcode Architects completes first residential block in Hyde Park masterplan in Hoofddorp
Netherlands Architecture News - May 28, 2025 - 04:22 4276 views

Rotterdam-based architecture firm Barcode Architects has completed the first residential block as part of MVRDV-designed masterplan in Hoofddorp, Hoofddorp, the Netherlands.
Named Kensington - Hyde Park, the 35,000-square-metre building complex was built on the site of a former office park, it is a brand-new residential neighborhood in the Randstad.

The neighborhood is being reorganized to accommodate a dense mix of public space, housing, and amenities as part of an ambitious urban redevelopment. One of the first residential complexes to be completed was Kensington, which was created by Barcode Architects and serves as the model for the rest of the development.

Each of the building's seven separate volumes has a different massing, roof form, and height. When combined, they create a block with a tiered appearance and a wide variety of housing types, such as tiny studios, maisonettes, rooftop flats, and lofts along the water.
These variants create an ensemble that deviates from the usual repetitious block structure while meeting various living demands.

With its own material palette and facade rhythm, each volume is expressed as a distinct "house." A variable roofline and a distinct sense of scale within the greater block are produced by the buildings' steady height development.
While preserving a coherent whole, variations in material and lighting circumstances aid in defining the identity of each component. The Waterhouse lines up with the water's edge, the Pixelhouse rises steeply from the nearby park, and the Mountain, with its imposing, stepped shape, defines the development's major corner.

At street level, a variety of entrances, small businesses, and cafes energize the block.These are placed around the edge to provide a diverse frontage and encourage engagement with the public space. Residents have a semi-private outdoor space on the first floor thanks to a sizable public courtyard that runs the length of the block.

There are numerous routes through the block and a network of visual links between the public and private domains thanks to the generous apertures in the facades that connect this inner courtyard to the nearby streets.

A number of sustainable strategies are used into the development. The courtyard garden serves as a water buffer during periods of high rainfall, and an integrated ATES system offers heating and cooling all year round. Rainwater runoff is managed and local biodiversity is enhanced via planted roof terraces.
On-site amenities for charging electric vehicles and plenty of space for storing bicycles promote the use of environmentally friendly transportation. A low-car lifestyle is encouraged by the project's excellent public transportation connections.

Kensington, one of Hyde Park's earliest completed blocks, creates a material and physical foundation for the district's future development.
It offers a versatile paradigm for high-density living in a human-scaled setting thanks to its mix of different building volumes, different dwelling kinds, and integrated public space.















Site plan

Floor plan

Floor plan

Floor plan

Floor plan

Floor plan

Floor plan

Elevation

Elevation
Team V, MVSA, Manuelle Gautrand, and Studio Nine Dots are the architectural firms that have designed buildings within the same master plan.
Barcode Architects also designed a new high-rise tower that features protruding triangular balconies to give an artisanal look and challenge to the conventional high-rise typologies in Rotterdam, the Netherlands.
Barcode Architects is an international office for architecture, urbanism, and contemporary design. Led by founder Dirk Peters and a multidisciplinary team of architects, urban designers, and technologists, the practice develops ambition-driven projects that revitalise and transform their surroundings.
Project facts
Project name: Kensington - Hyde Park
Architects: Barcode Architects
Client: Hyde Park Ontwikkeling 789 C.V.
Location: Hoofddorp, The Netherlands
Program: Housing, Retail, Parking
Size: 35,000 m2
Year: 2024
Collaborators:
Structural Engineering: Van Rossum Raadgevende Ingenieurs
Building Physics & Fire Safety: DPA
Installations: Hiensch Engineering B.V.
Cost Management: Skaal Bouweconomisch Adviesbureau
Team: Dirk Peters, Robbert Peters, Luca Braccini, Maurits Verhoeff, Jaime Alvarez Lastra, Maarten de Haas, Joran Velsink, Niek van der Putten, Ruggero Pedrini, Beatrice Piola, Benito Campitelli, Elena Panaite, Fotios Gkrilias.
All images © Egbert de Boer.
All drawings © Barcode Architects.
> via Barcode Architects
Barcode Architects Hoofddorp Hyde Park masterplan residential
