Submitted by WA Contents
Barcode Architects completes CasaNova high-rise tower with sculptural façade in Rotterdam
Netherlands Architecture News - Sep 18, 2023 - 12:34 5462 views
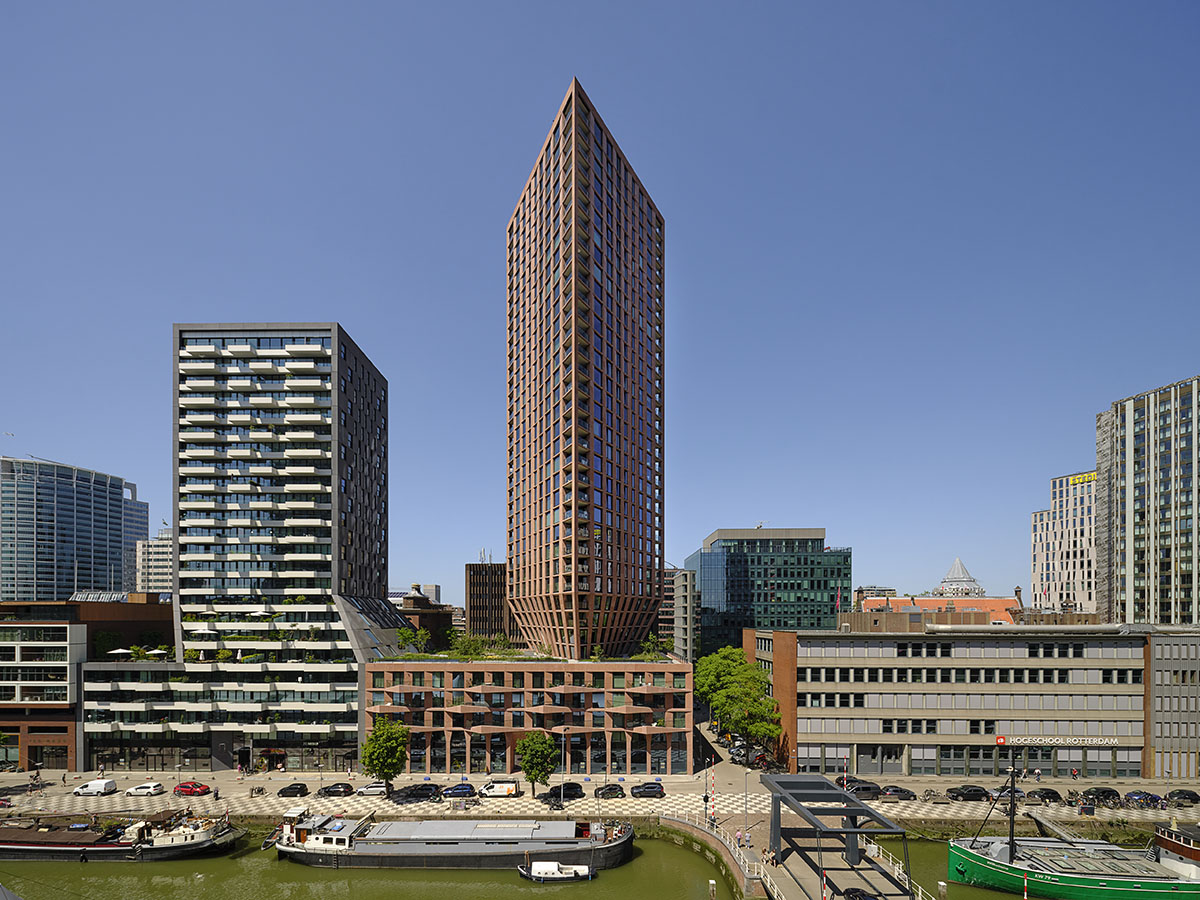
Rotterdam-based architecture practice Barcode Architects has completed a new high-rise tower that features protruding triangular balconies to give an artisanal look and challenge to the conventional high-rise typologies in Rotterdam, the Netherlands.
Named CasaNova, the 22,000-square-metre tower is located on the Wijnhaven 69 plot, where The Muse now stands.
In 2013, Barcode Architects was commissioned to develop a tower on the same plot to design "a new generation of high-rise building that focuses on the encounter between residents."
Barcode Architects released the first conceptual images of CasaNova in 2018, with construction updates in 2021.

The 110-metre tower consists of 116 apartments, commercial space, collective roof garden, shared parking facilities, co-working spaces, hotel rooms for residents' guests, fitness room.
CasaNova is distinguished with its bold triangular volume and material choice within its own urban fabric.
"With an initial plan for the plot at Wijnhaven 69, we also managed to convince the developing party to buy Wijnhaven 65. And so this led to two residential towers designed in synergy with each other," said Barcode Architects.
"CasaNova and the Muse share many common spaces, such as a collective rooftop garden and a kitchen, hotel rooms for guests, co-working spaces, meeting rooms, fitness area, and parcel service room," the office added.
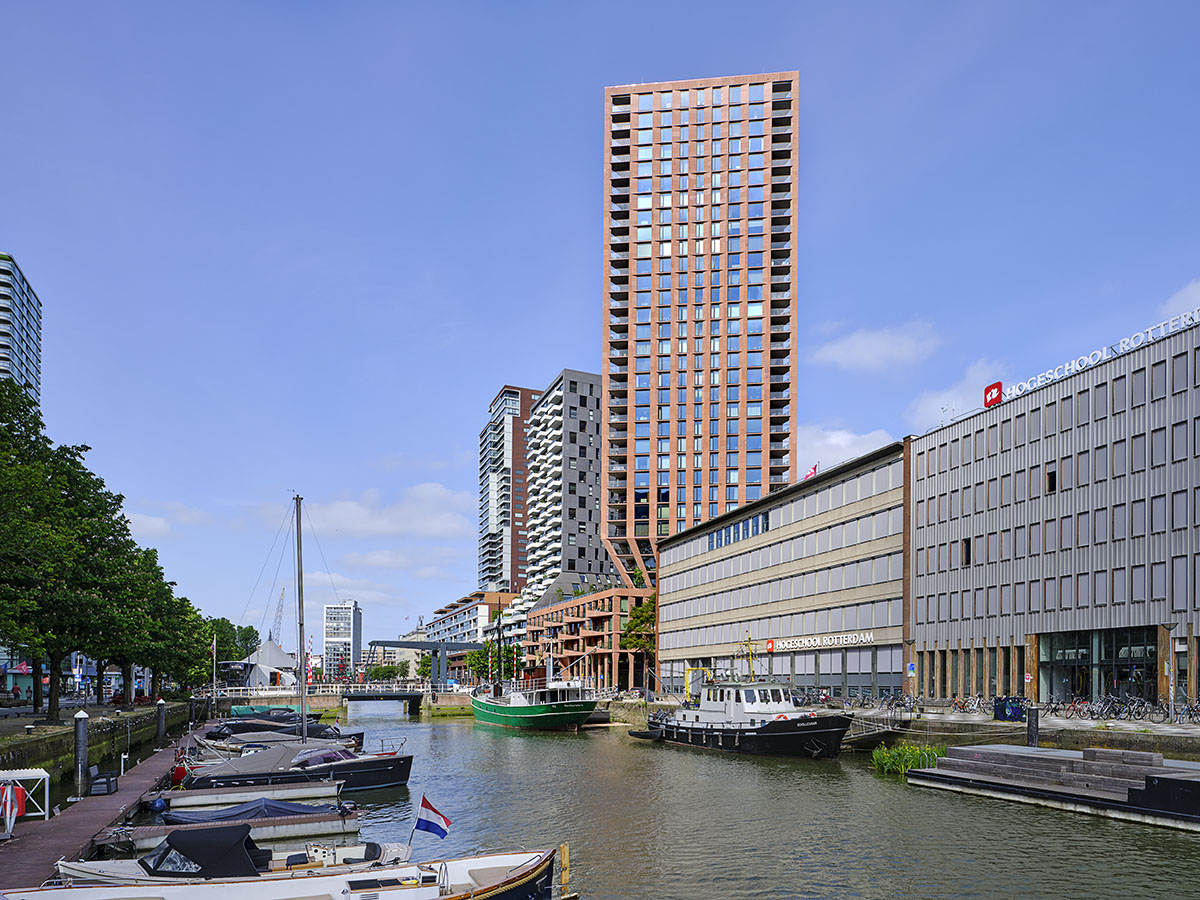
Dubbed "Rotterdam's first triangular tower", CasaNova, part of the high-rise cluster in Wijnhaven, becomes a striking example of Rotterdam's new generation of towers.
Due to its all-sided and recognisable triangular volume, the tower is intended to a new impetus to the Wijnhaven area.
According to the architects, the architectural language of the tower "is transforming from an anonymous office district into a lively part of the city centre."
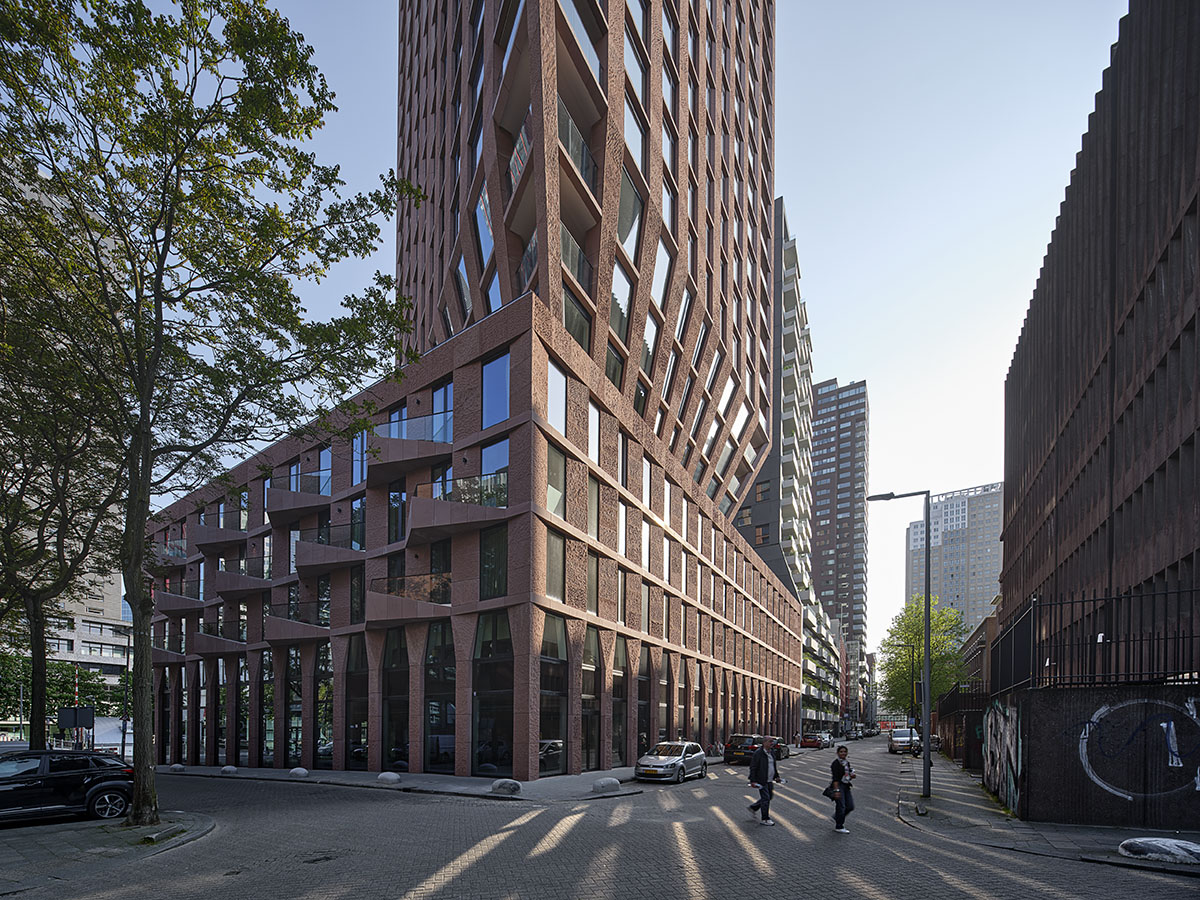
"By activating the corner of Wijnhaven, a new enhanced connection is made between the Oude Haven and the Markthal, via the Leuvehaven and the Witte de Withstraat to Museumpark," the office explained.
The design team extended CasaNova's entrance lobby across the entire depth of the block, from Wijnhaven to Wijnstraat.
"This new crossing creates movement and activity in both streets and provides residents with a full-fledged entrance from both city sides through a unique 'doorway lobby'," the studio continued.
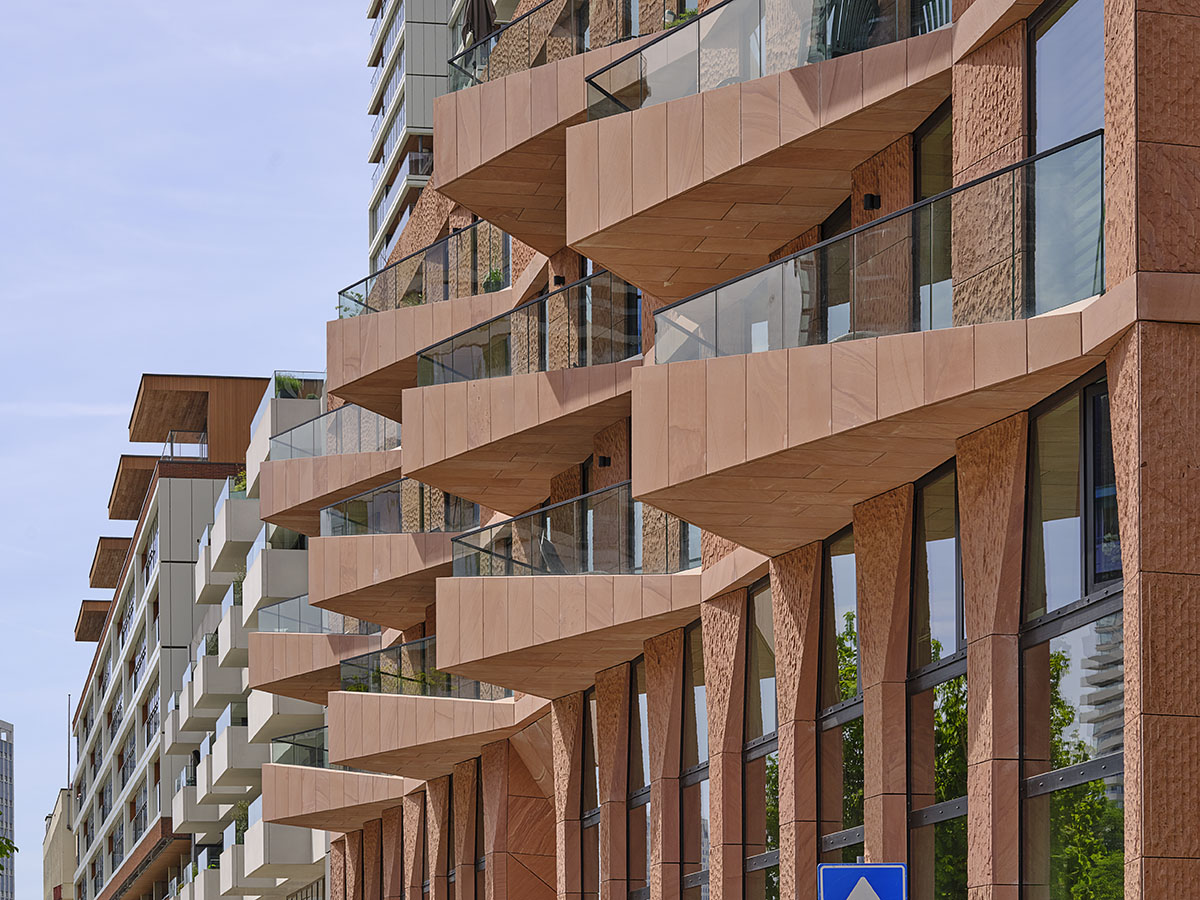
The façade of the tower consists of a series of triangular balconies on the plinth. The triangular pieces are made of hand-cut panels of reddish-brown natural stone to give the tower an artisanal and warm character.
"The characteristic shape of CasaNova is a creative response to KCAP's urban plan, which stipulates that for every square metre of ground, 22m³ of building may be returned," the office added.
The reason why the architects separated the two volumes in the office tower was to make it appear balanced on a pedestal like a sculpture, and to cut out the volume at the bottom and add volume at the top.

The project presents a slender volume creates optimal sightlines and daylight in the surrounding buildings, and space for a 1,600-square-metre roof garden where residents of CasaNova and The Muse can meet each other.
The team designs a roof garden on the five level rather than on the roof the tower so that the garden can also be connected to the ground level.
The unusual shape gives the apartments spectacular 300-degree views over the city, offering a very special living experience.
At the corners of the triangle there are generous balconies - each encompassing a total of 15 square meters, designed as an outdoor room of the living space, all exposed to the morning and evening sun.
The triangular shape with its tip facing south, allows optimal exposure to sunlight.
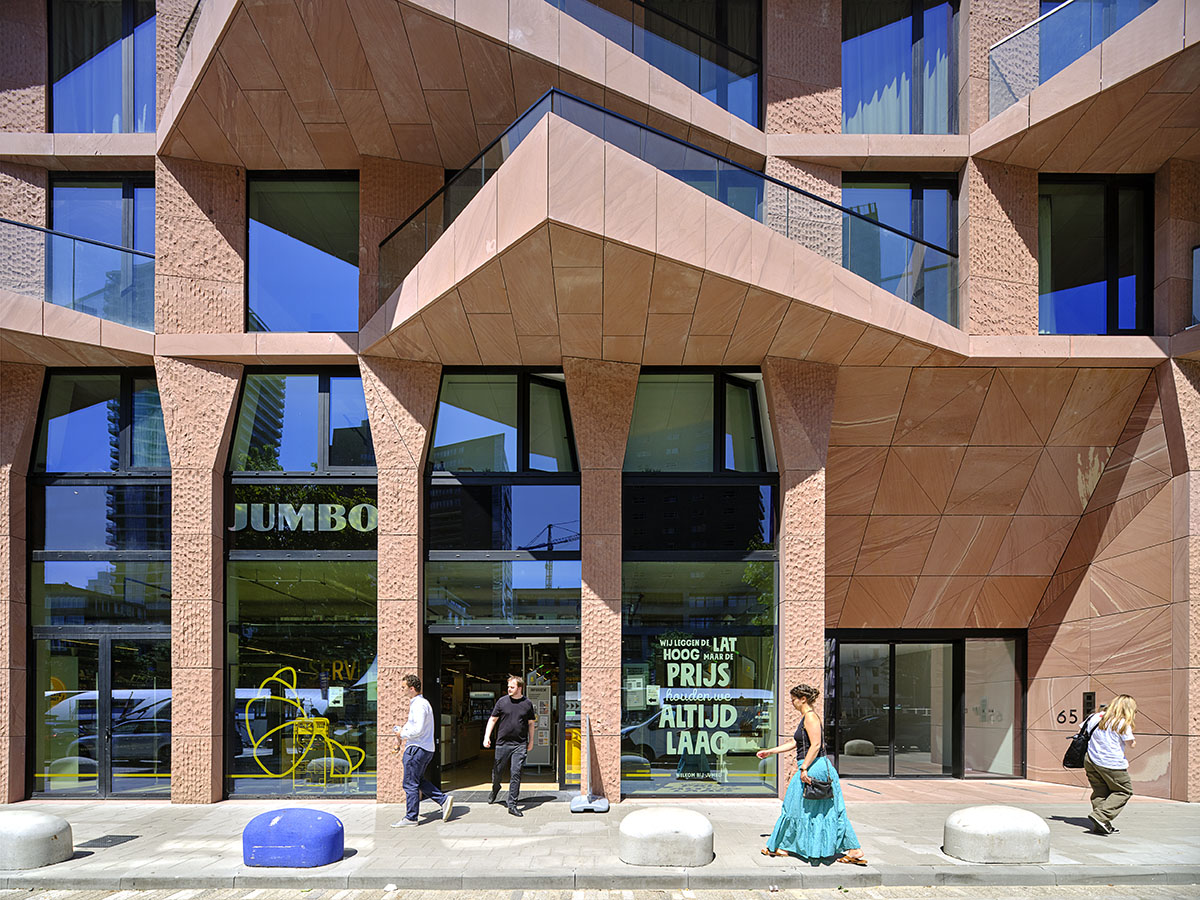
CasaNova features a sculptural facade
The triangular pieces added at the bottom volume not only give a sculptural appearance, but also add depth to the building.
"The idea of sculpting a tower is also reflected in the facade design. Hand-cut panels of reddish-brown natural stone give the tower an artisanal and warm character," the office explained.
The vertical stone pieces also feature a strong relief, and as light changes, the strong relief constantly gives the building a new look.
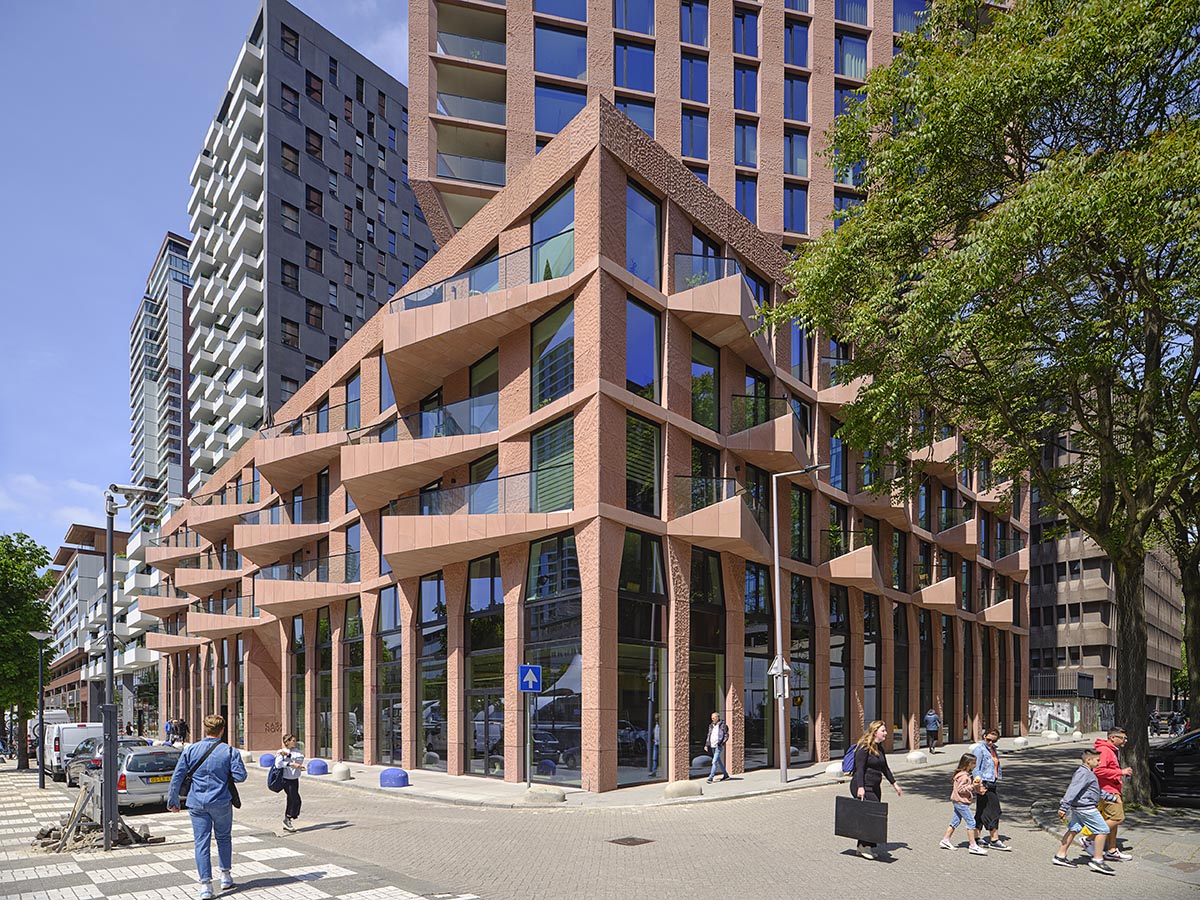
Towards the top of the tower, the panels get wider and wider, with smoothly polished flattening. The façade design slightly transforms up to the top of the building.
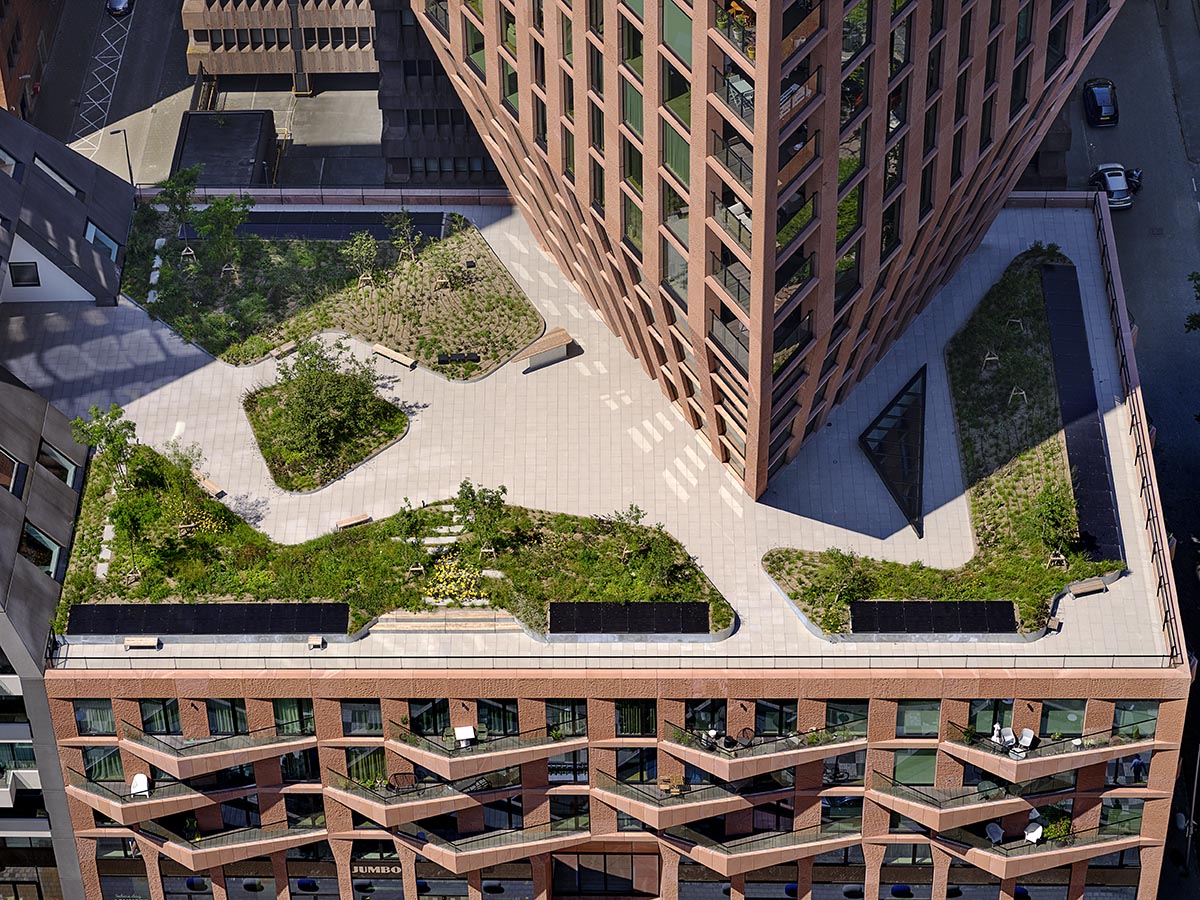
Sharing together
Architects considered the fact that the towers are generally made up of vertical volumes and the design philosophy that comes with verticality, with the concepts of "being singular and alone" in its own context.
"There has been great discussion about subversive behaviour and loneliness in skyscrapers, as well as the question of who are and might be the users of skyscrapers," said Barcode Architects.
"In response, we have placed a strong focus on common areas and meeting spaces other than the atrium or the elevator. Programmatically, the two towers share the same plinth and provide the comfort of living in the city."
The two towers have 200 residents and share a 1600-square-metre roof terrace with collective garden, kitchen, hotel rooms for guests, co-working spaces, meeting rooms, fitness area, and parcel service room.
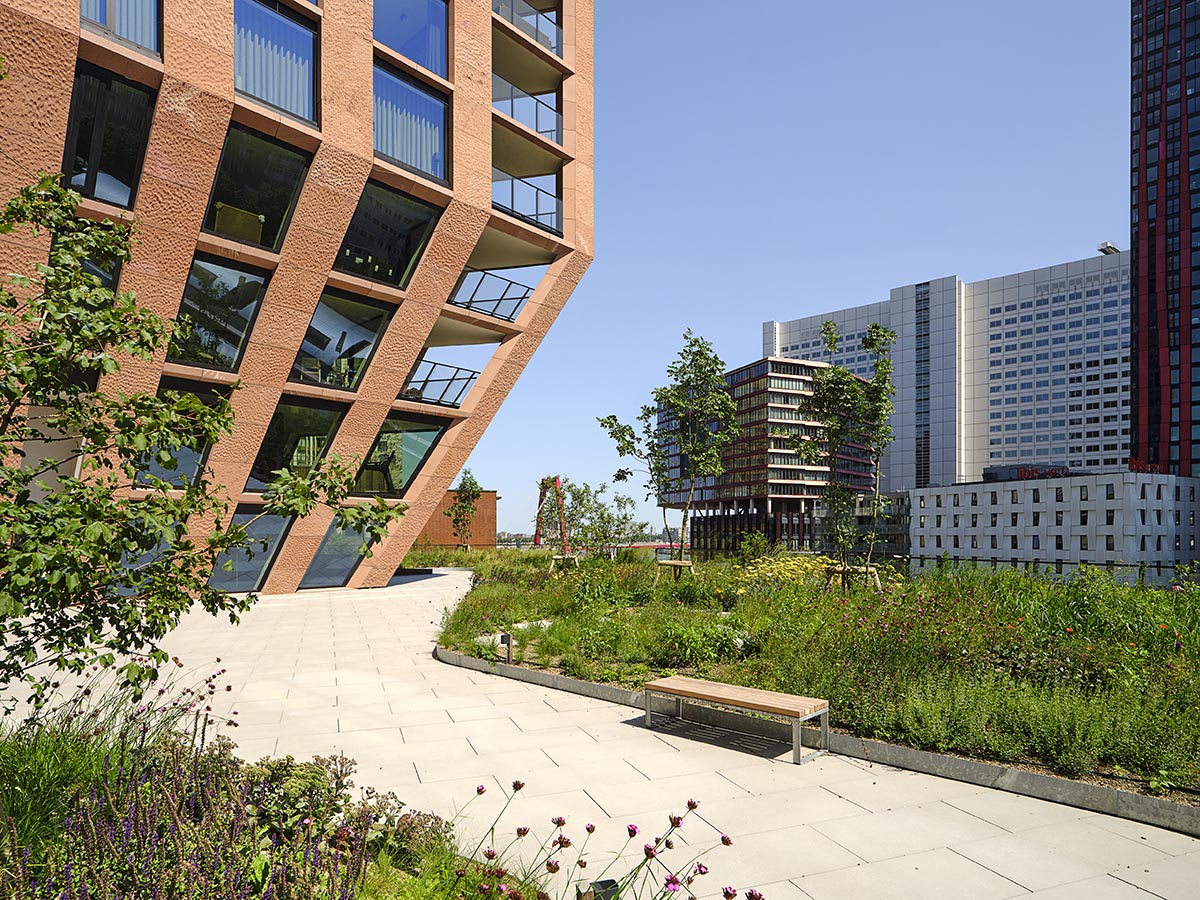
Casual encounters
Casual encounters and informal conversation that come with them are essential to the sense of community, safety and social cohesion in the tower.
An important design intervention was to make a cut between the car park and the residences. For many residents, the car park forms the daily entrance; from the car park you walk into CasaNova through an inviting atrium with a view to the roof terrace, and meet your neighbours before stepping into the lift.
CasaNova, together with The Muse, is an example of the network city, the city where buildings and communities are cleverly connected. No longer two-dimensional, but three-dimensional.
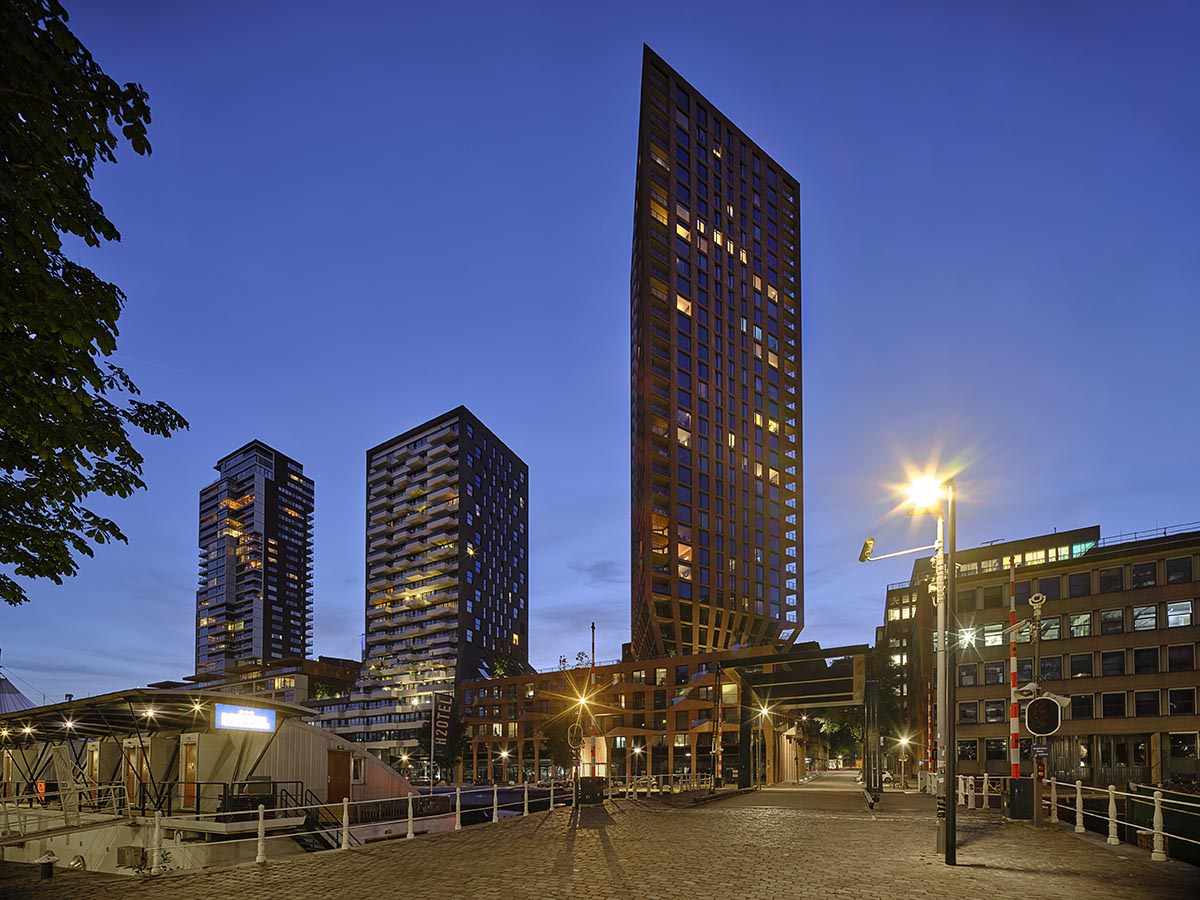
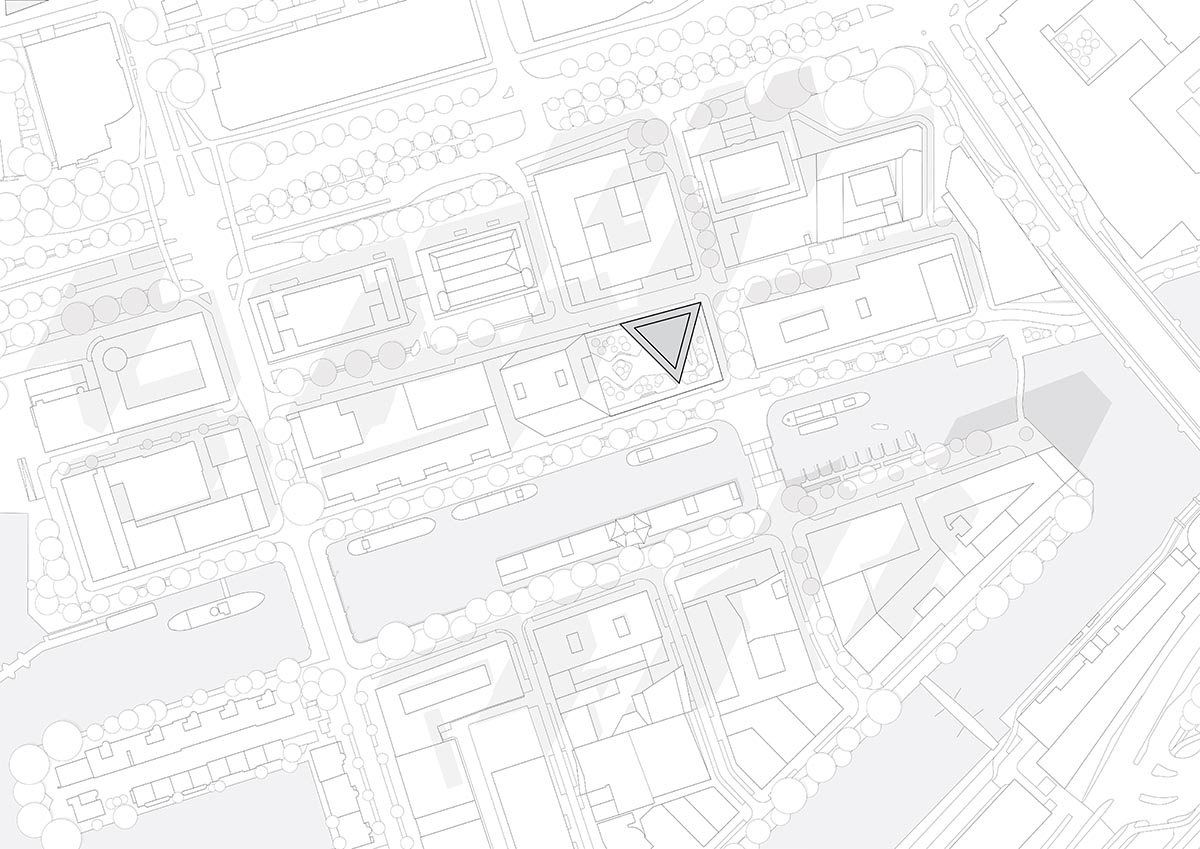
Masterplan
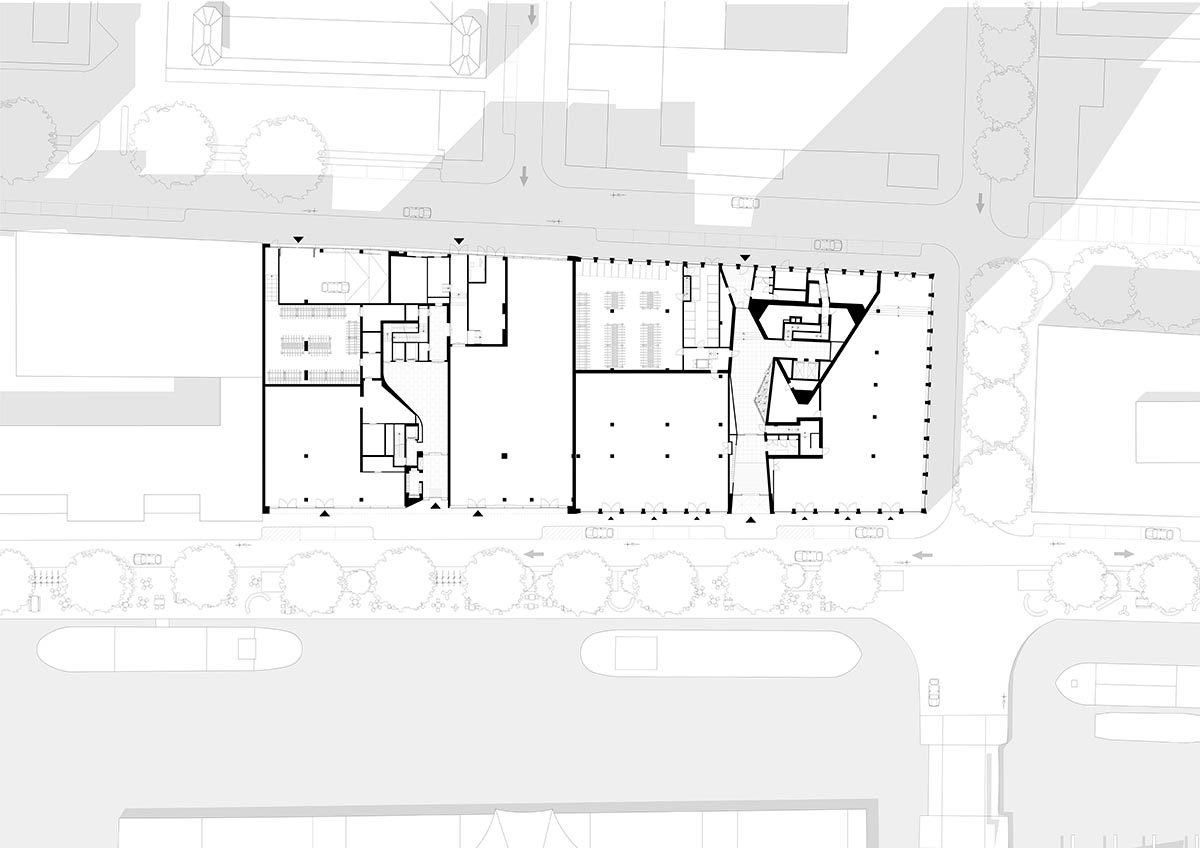
Ground floor plan
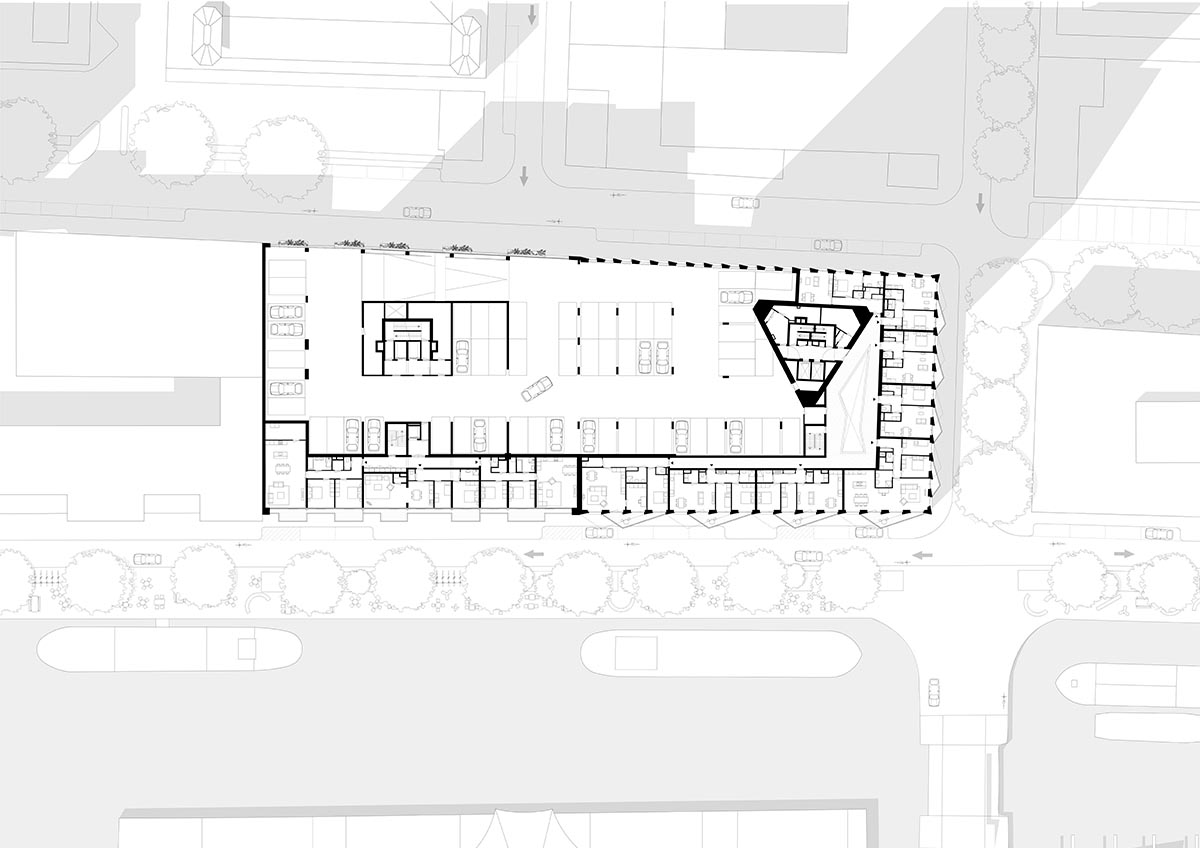
Plan level 2

Plan level 5
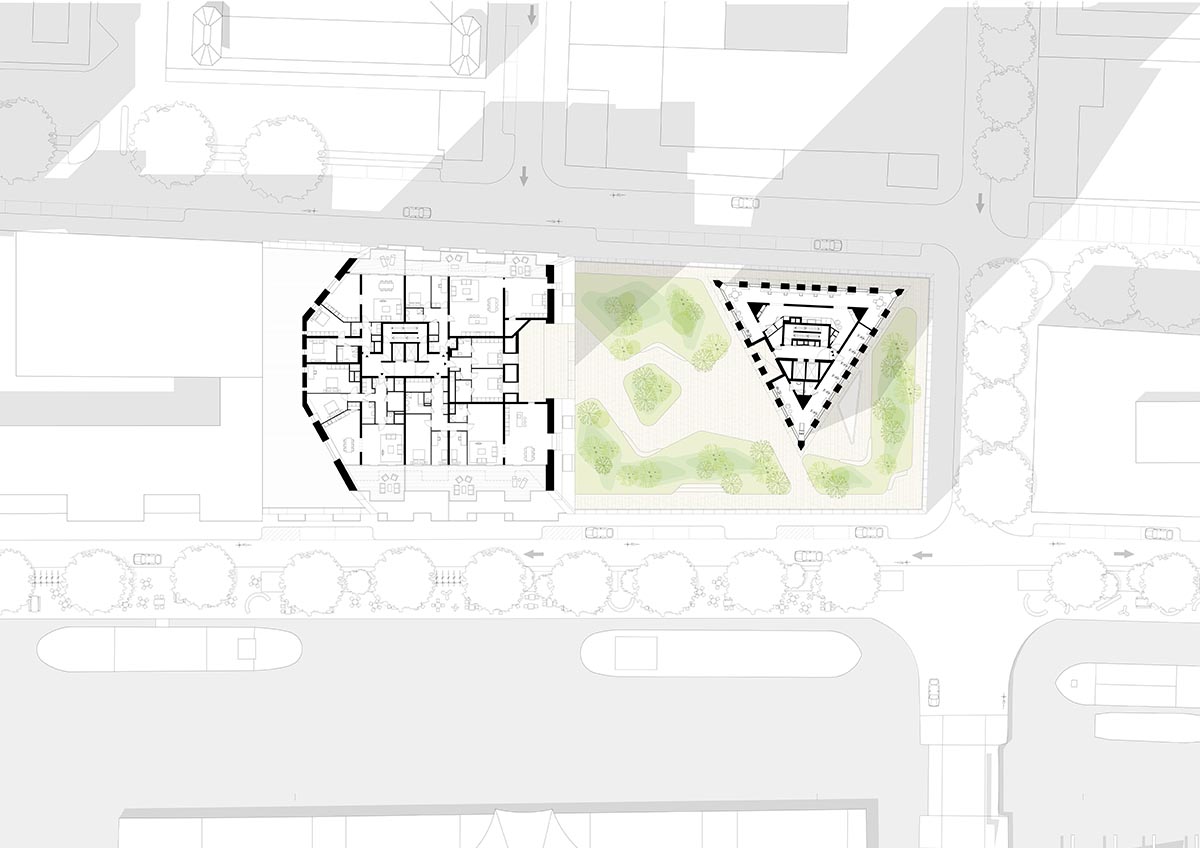
Plan level 6
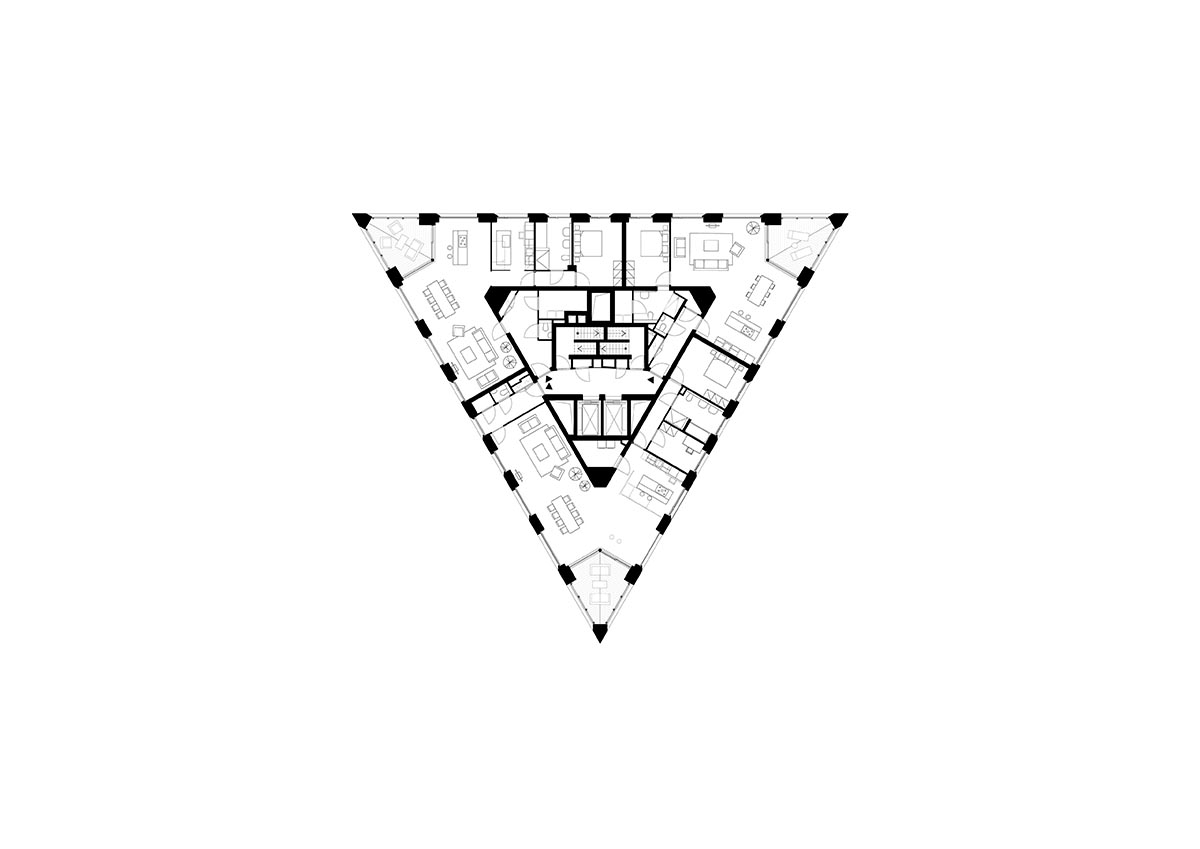
Plan level 14
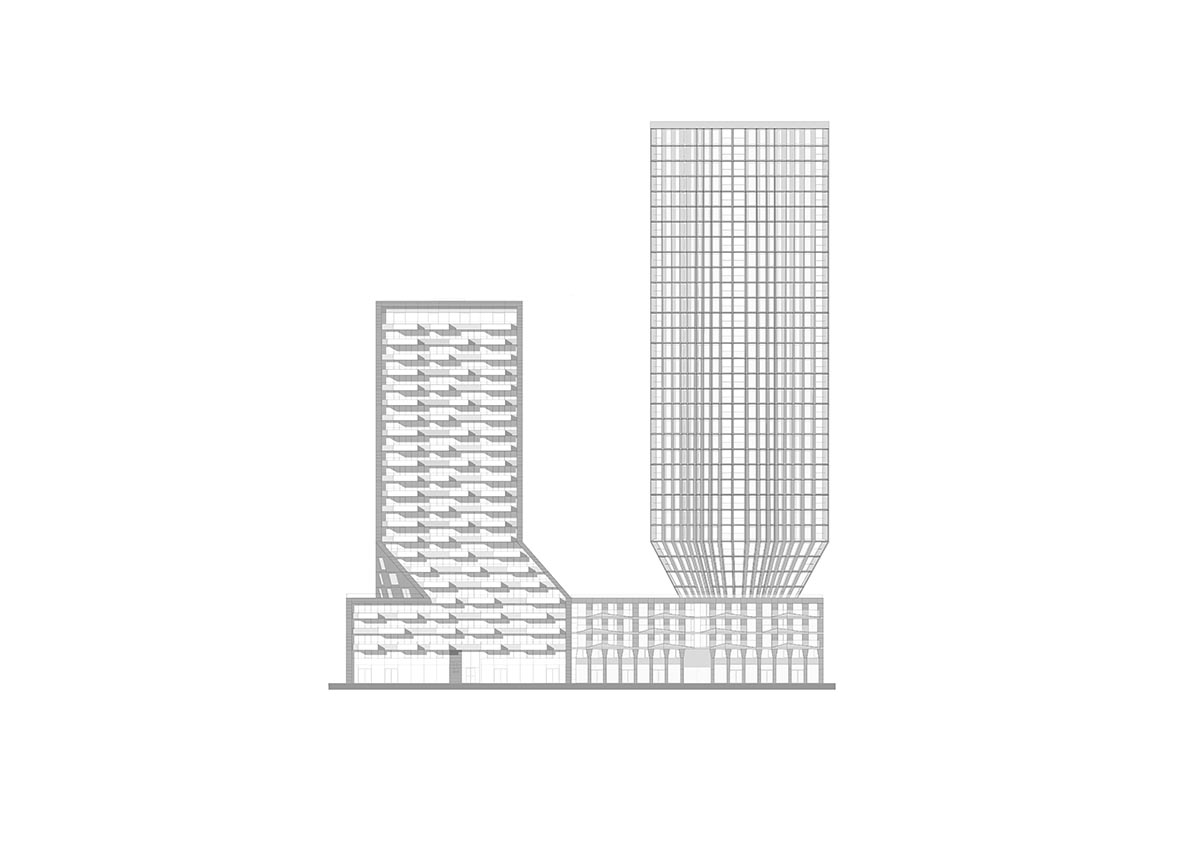
South elevation
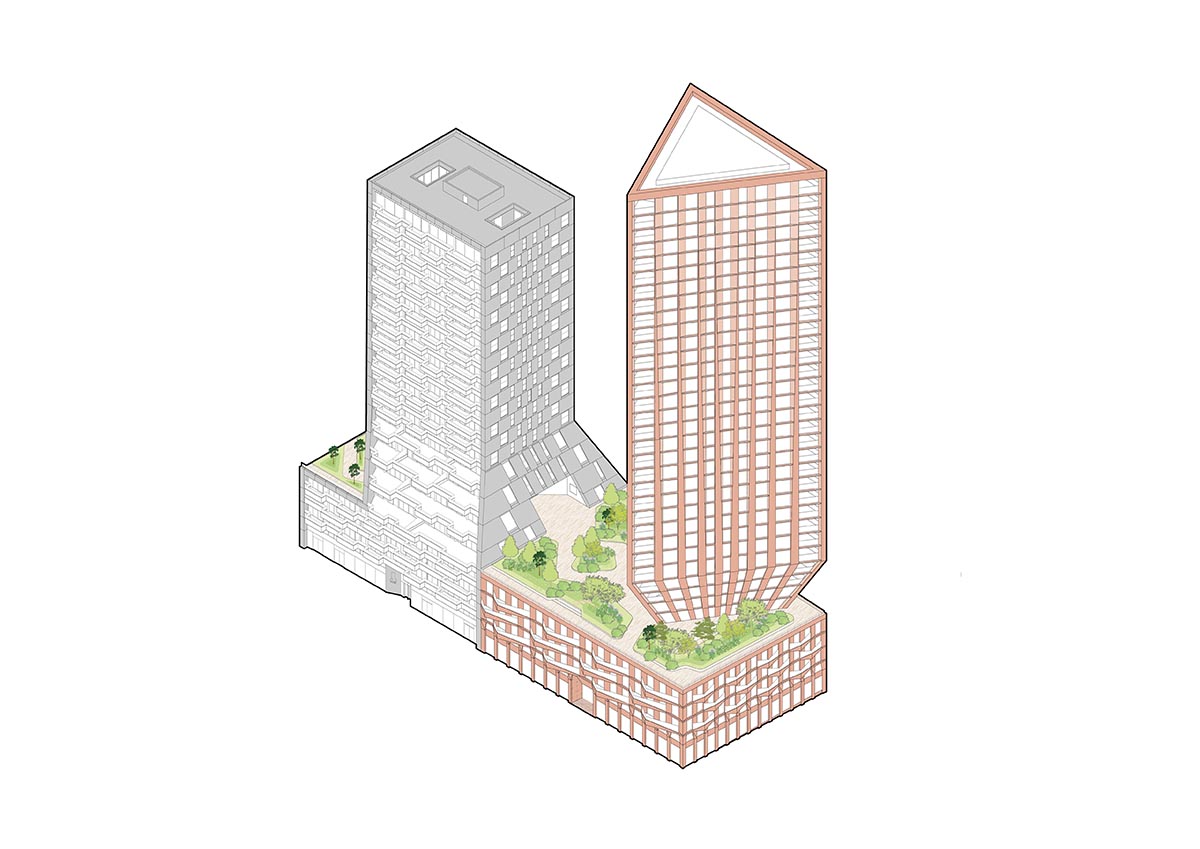
Axonometric drawing
Barcode Architects with Heatherwick Studio are designing a new mixed-use hub in Utrecht, the Netherlands.
Moreover, Consortium PvJ, composed of Barcode Architects, HUB Architects, engineering firm ABT and landscape architect Karres en Brands are working on the sustainable renewal of the Palace of Justice in The Hague, the Netherlands.
Founded in 2009, Barcode Architects is an international office for architecture, urbanism, and contemporary design. The firm is led by Dirk Peters.
Project facts
Project name: CasaNova
Architect: Barcode Architects (Dirk Peters and Caro van de Venne)
Client: VOF Wijnhaven 65 & Wilma Wonen
Contractor: SBB Ontwikkelen en Bouwen
Location: Wijnhaven 65, Rotterdam
Year: 2017-2023
Size: 22.000m2
Advisors
Structural engineer: Pieters Bouwtechniek
Building physics, acoustics, fire safety installations: ABT
Cost management: VGG
All images © Hans Wilschut.
All drawings © Barcode Architects.
> via Barcode Architects
