Submitted by WA Contents
Rotating glass and wooden volumes reflect energy and continuous development at the Czech Pavilion
Japan Architecture News - Apr 30, 2025 - 04:39 5961 views
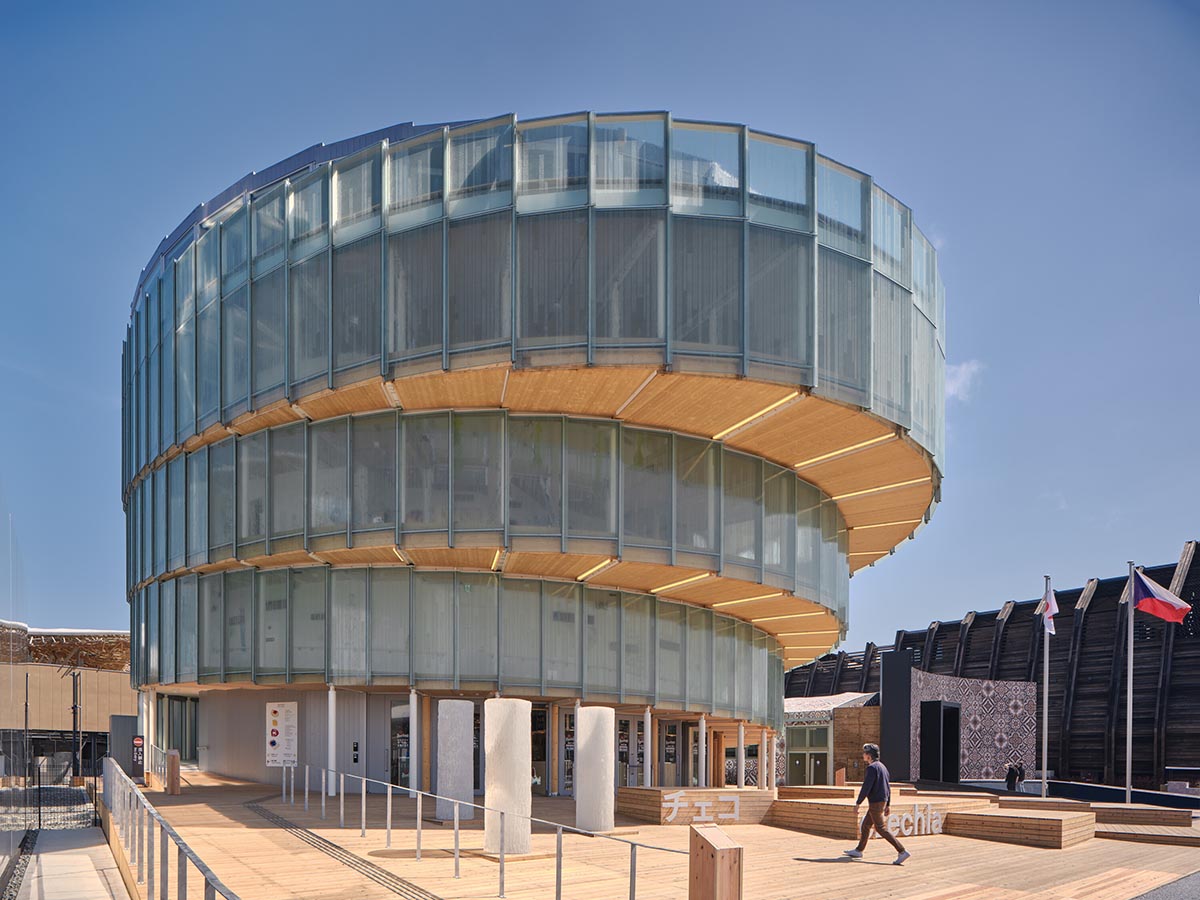
Rotating glass and wooden volumes reflect the idea of life energy and continuous development at the Czech National Pavilion at the Expo 2025 Osaka, Japan.
Designed by Zurich, Prague and The Hague-based studio Apropos Architects, as an exhibit, the pavilion is made of glass and wood. The project's volumes were created by the architects using the spiral theme.
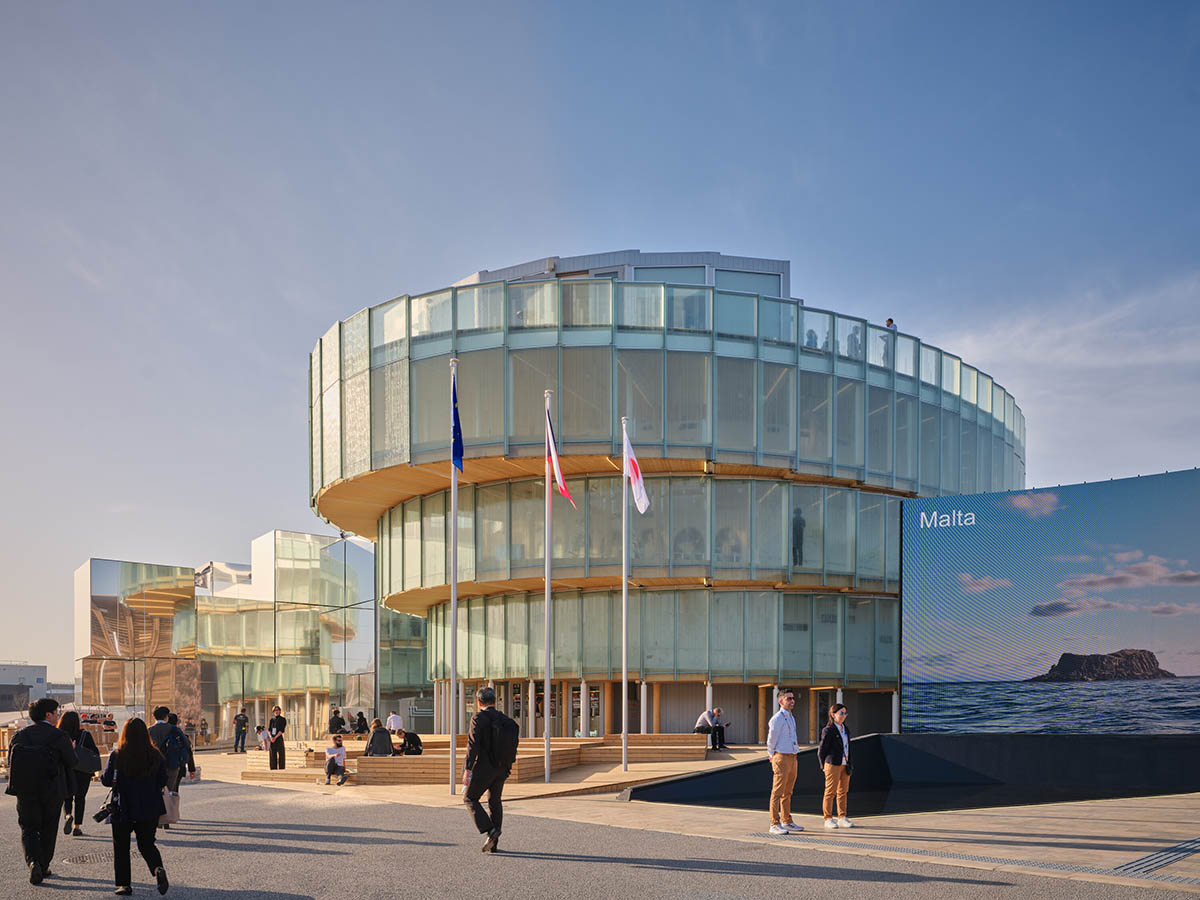
In order to reach the viewing roof, visitors must follow a 260-meter walkway that circles the structure and progressively ascends via four stories.
In addition to representing time and human progress, this dynamic movement also represents social and personal development.
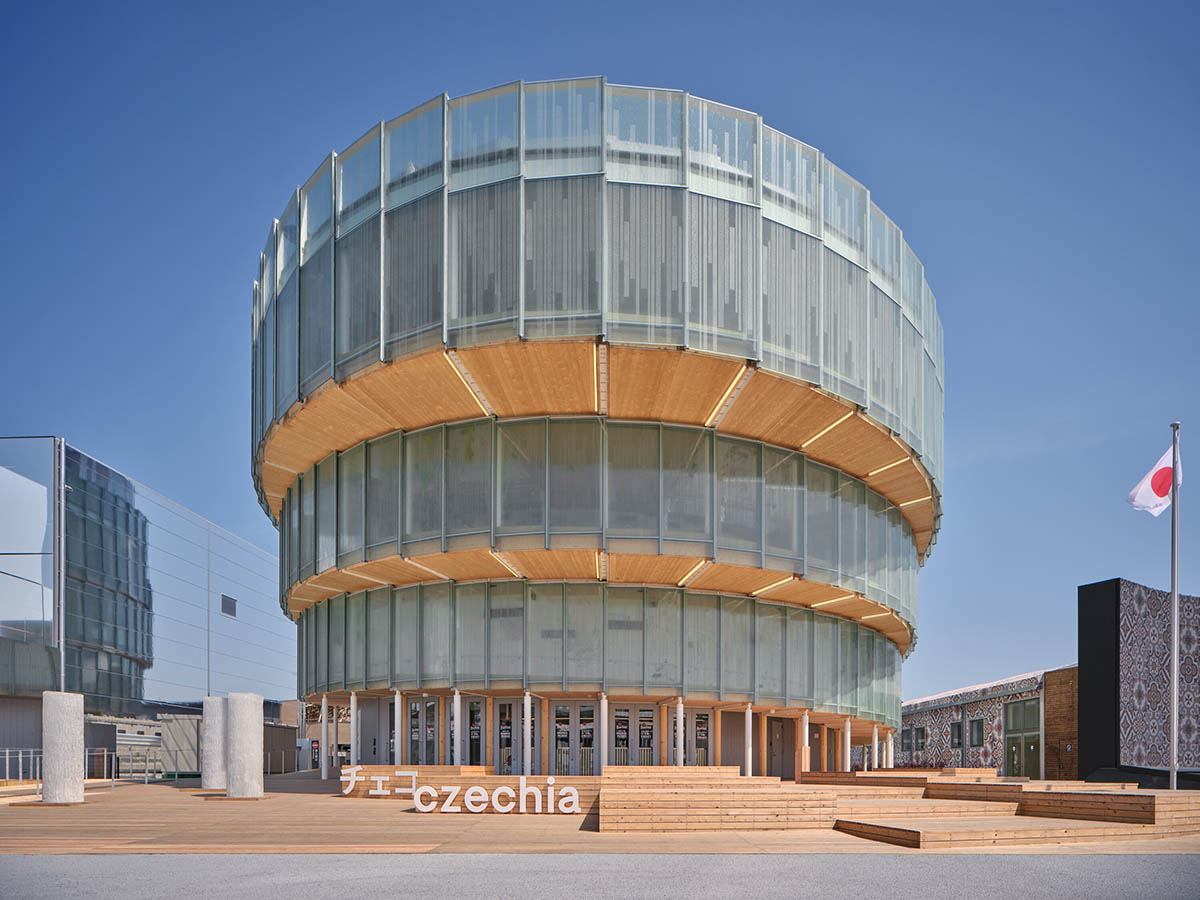
After 55 years, Expo 2025 is returning to Osaka, and the translucent pavilion by Apropos Architects with a glass spiral delicately alludes to the Czech pavilion in Japan in 1970. Situated at the prominent juncture of the major boulevard and the coastal promenade, the pavilion is a showcase of architecture.

It draws attention with its translucent glass façade and upward-expanding silhouette that appears to defy gravity. In addition to paying homage to the rich history of Czech glassmaking, this façade, which is composed of plate creative glass, also serves as a distinctive exhibition area.
The exhibition offers a dynamic and distinctive visual experience because of the interior's ever-changing mood caused by the shifting daylight.
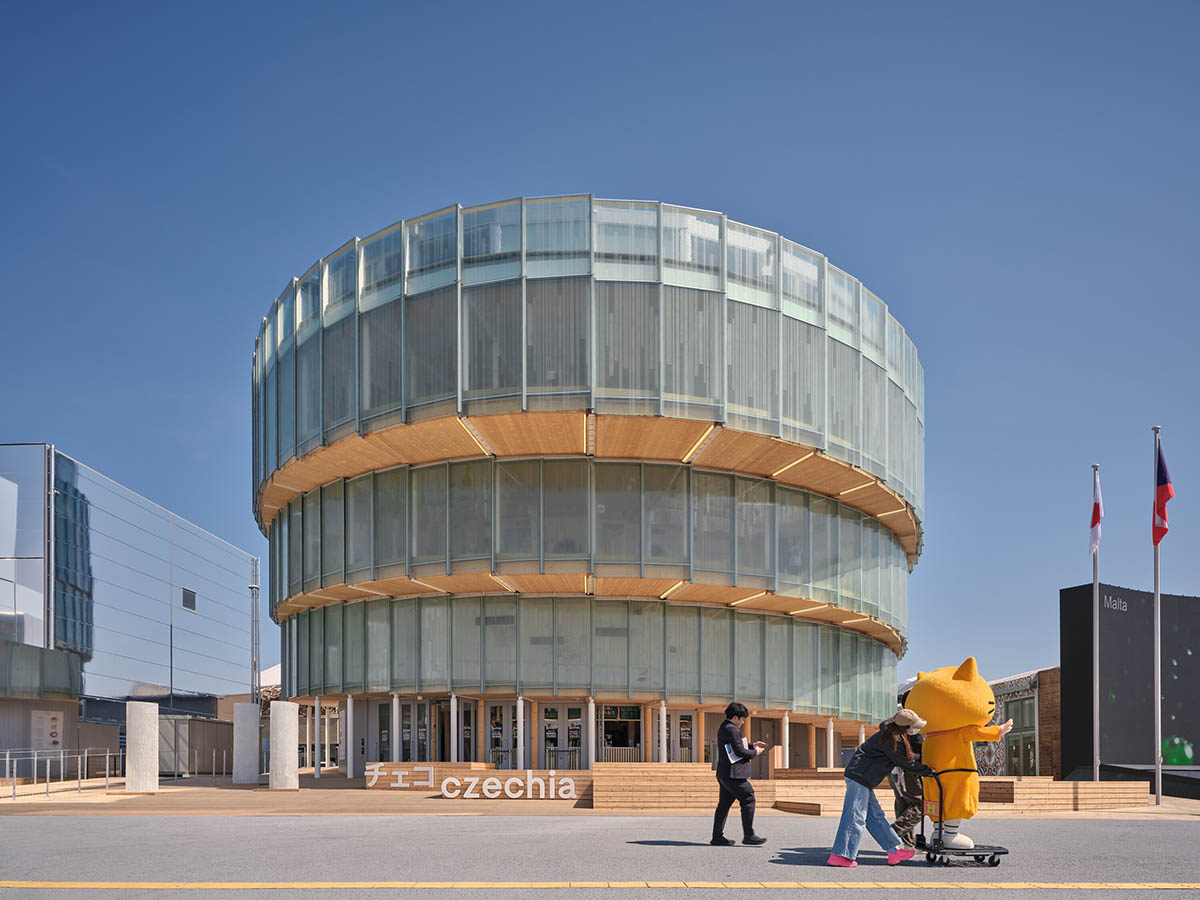
In addition to moving physically along the gallery walk, visitors to the pavilion also take in the exhibition's artistic substance, which bolsters their inner vigor.
While the exhibition stimulates introspection, the pavilion's construction promotes upward mobility and physical exercise. When combined, they form an area that links mental and physical movement.

A ramp leads to a large observation platform at the very top, twelve meters above the ground. The VIP Lounge is situated in a unique rooftop "crown" at the end of this.
From this location, a stunning view of the auditorium may be seen straight through the glass skylight, in addition to a panorama of the serene sea.
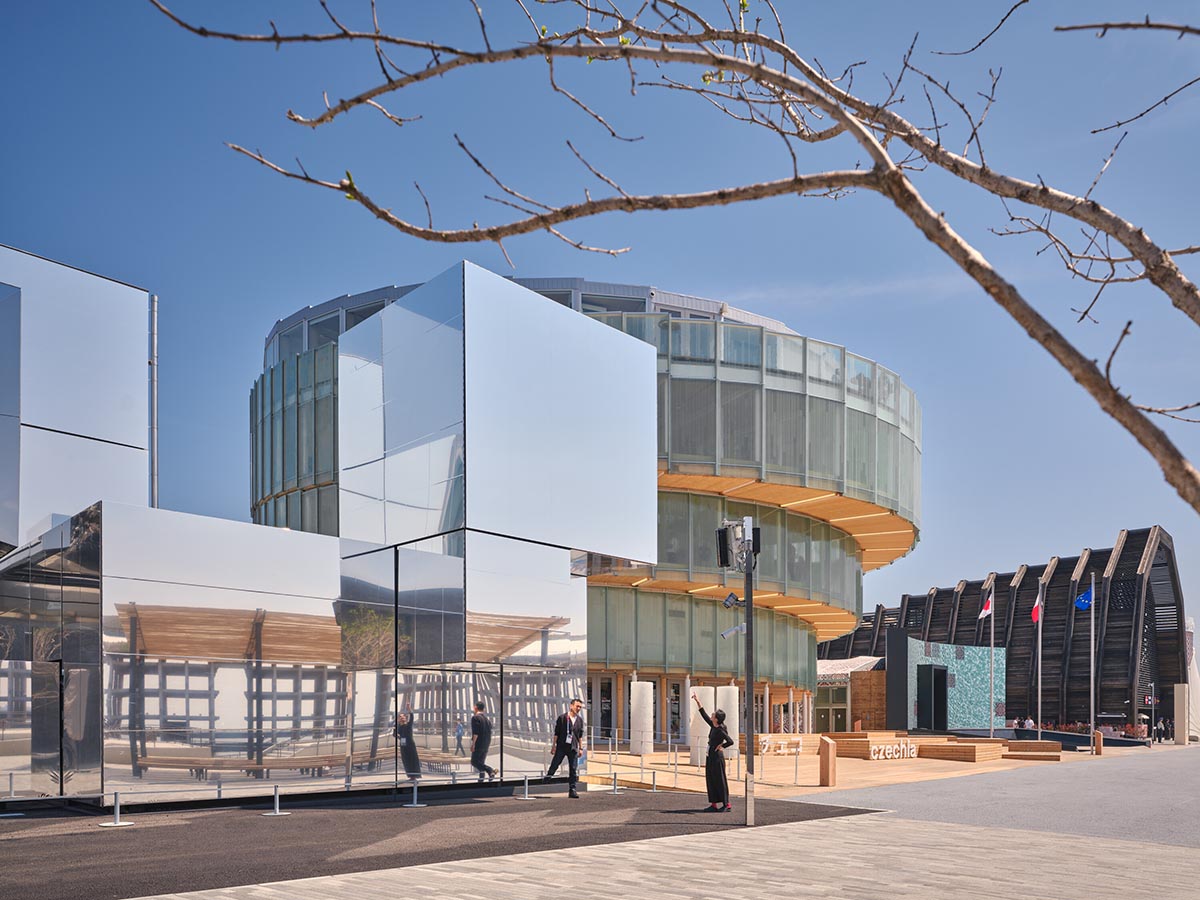
The stairway from the observation platform back to the ground is the last part of the exhibition and the visitor's fictitious tour of the pavilion. It is positioned inside the cylinder's double-walled cavity, which leads to a restaurant on the bottom floor where guests can savor Czech cuisine.
A second staircase, which runs inside the inner tube and functions as an auditorium, is adjacent to the guest staircase that leads from the observation deck to the ground floor. The VIP club, ground floor restaurant, and auditorium stands are all connected by a stairway.
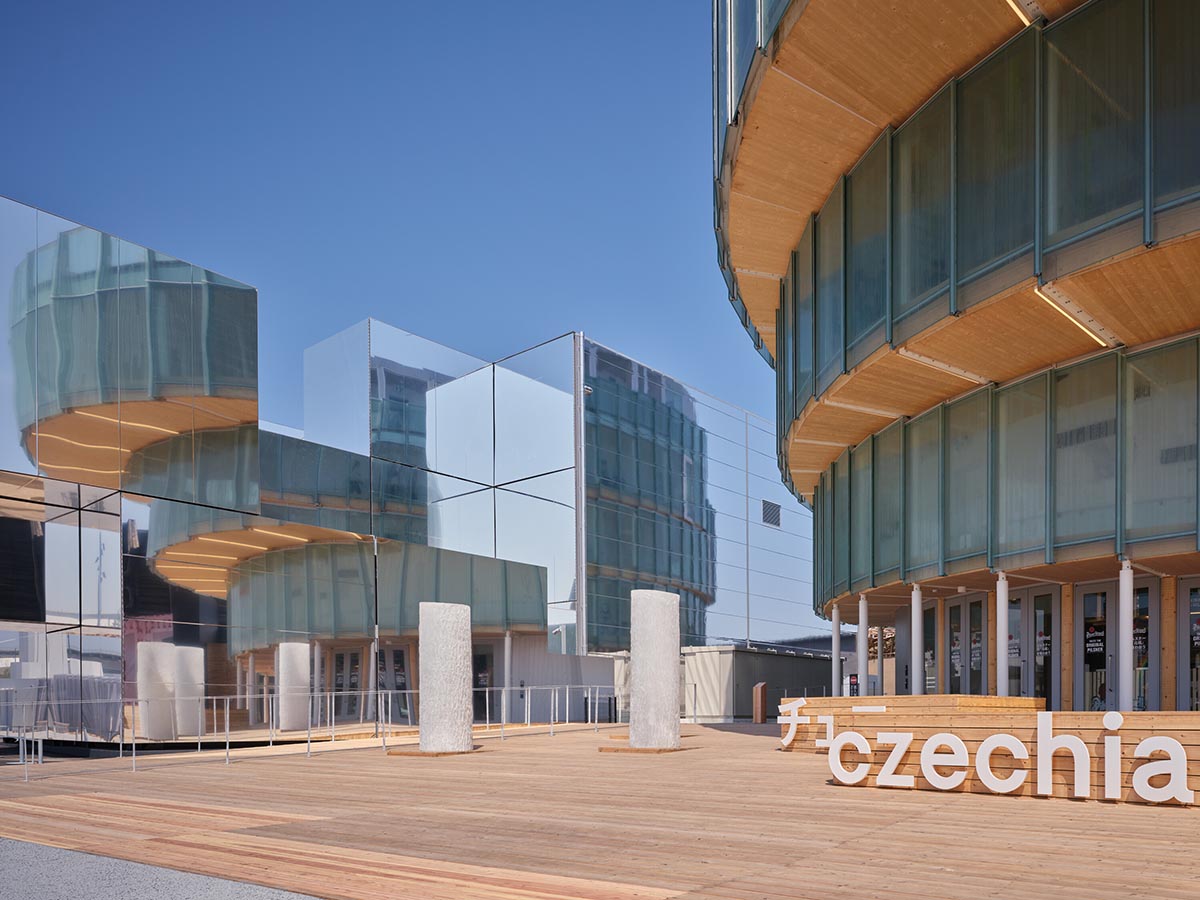
The two stairs' clever design guarantees a distinct division between the exhibition and multipurpose hall activities. There is an elevator in the western section of the building that provides wheelchair access.
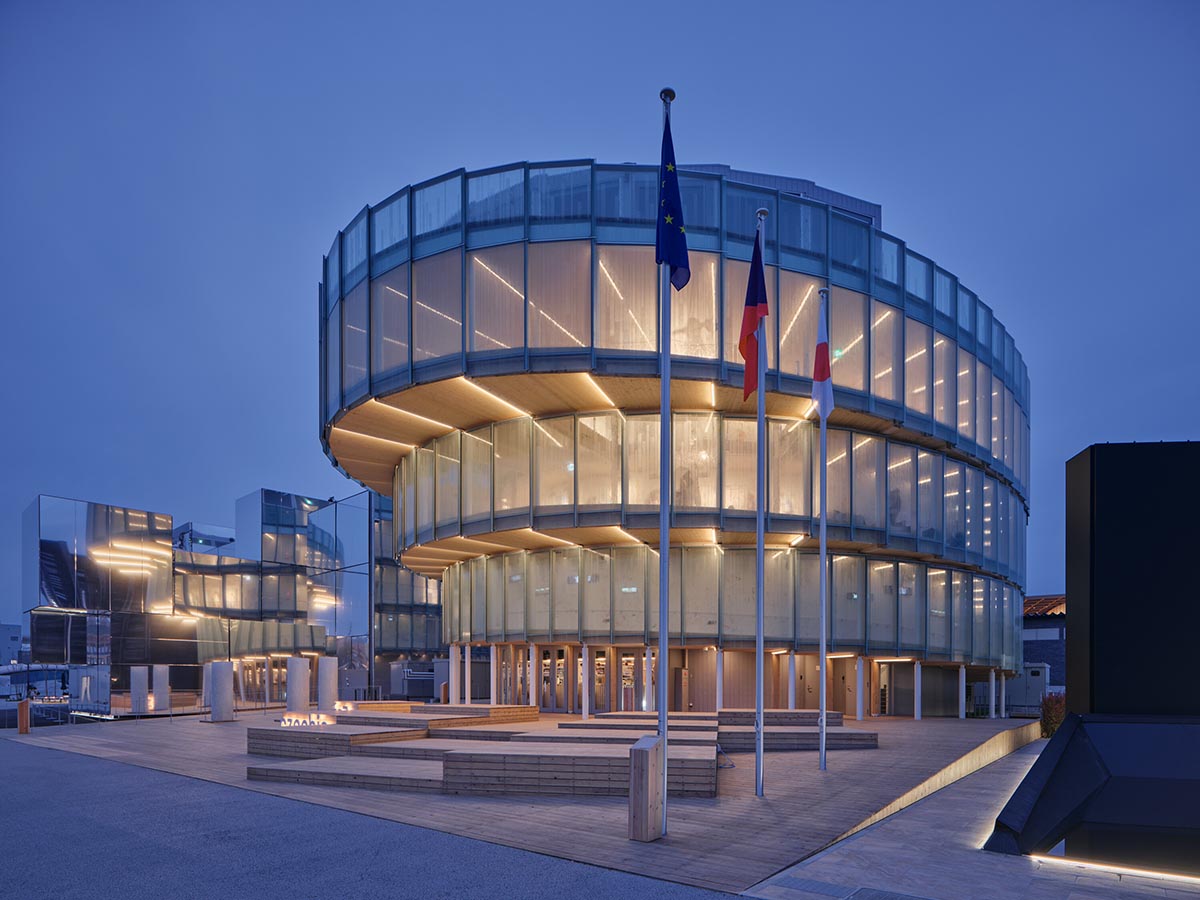
The auditorium, the multipurpose hall's center tube, is surrounded by a spiral guest route. With an inside diameter of 15.5 meters and a height of 12 meters above the ground, this area at the center of the pavilion will host lectures, cultural performances, and other events. It's intended to be a black box.
The visiting walkway is surrounded by a ramp with seats in the auditorium, and there are multiple connections between the gallery and auditorium. This enables various areas to be seamlessly integrated or varied in accordance with the needs of the moment.
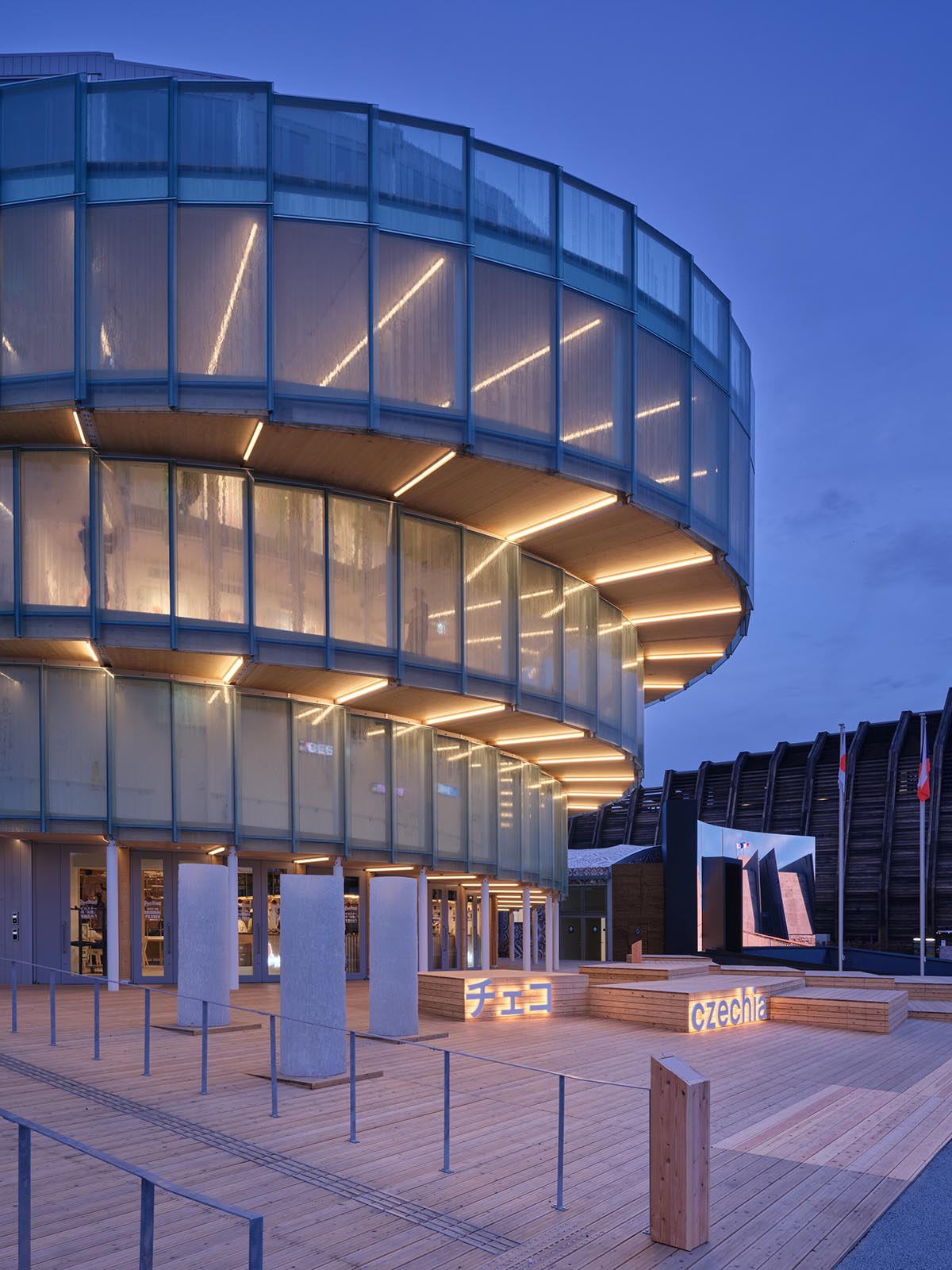
Wood is used to expose the exposed structures and ceilings. The central theater truss, which has elevators and staircases built into it, is made of a system of cross-laminated spruce CLT panels. Horizontally set slabs complete the house's core.
They contribute to the inner shaping of the multipurpose hall's balconies and the outward shaping of the display spiral.

The structure is composed of 36 sections and rises to a height of 16 meters. On the lower stories, the separate pieces create a circle; on the upper floors, they gradually change into an ellipse that defines the pavilion's mass and envelope.
Visitors and bystanders are welcome to relax and reflect on the wooden terrace with boxes that fronts the pavilion.

Art Installations
Renowned Czech visual artists produced the one-of-a-kind multimedia display inside the gallery walk. Rony Plesl's enormous crystal sculpture opens the exhibition.
The primary visual component is a tale painted and drawn by Jakub Matuška, often known as Masker, that encircles the pavilion's whole perimeter. His composition, which is more than 200 meters long, reflects human endeavor by metaphorically spiraling outward.
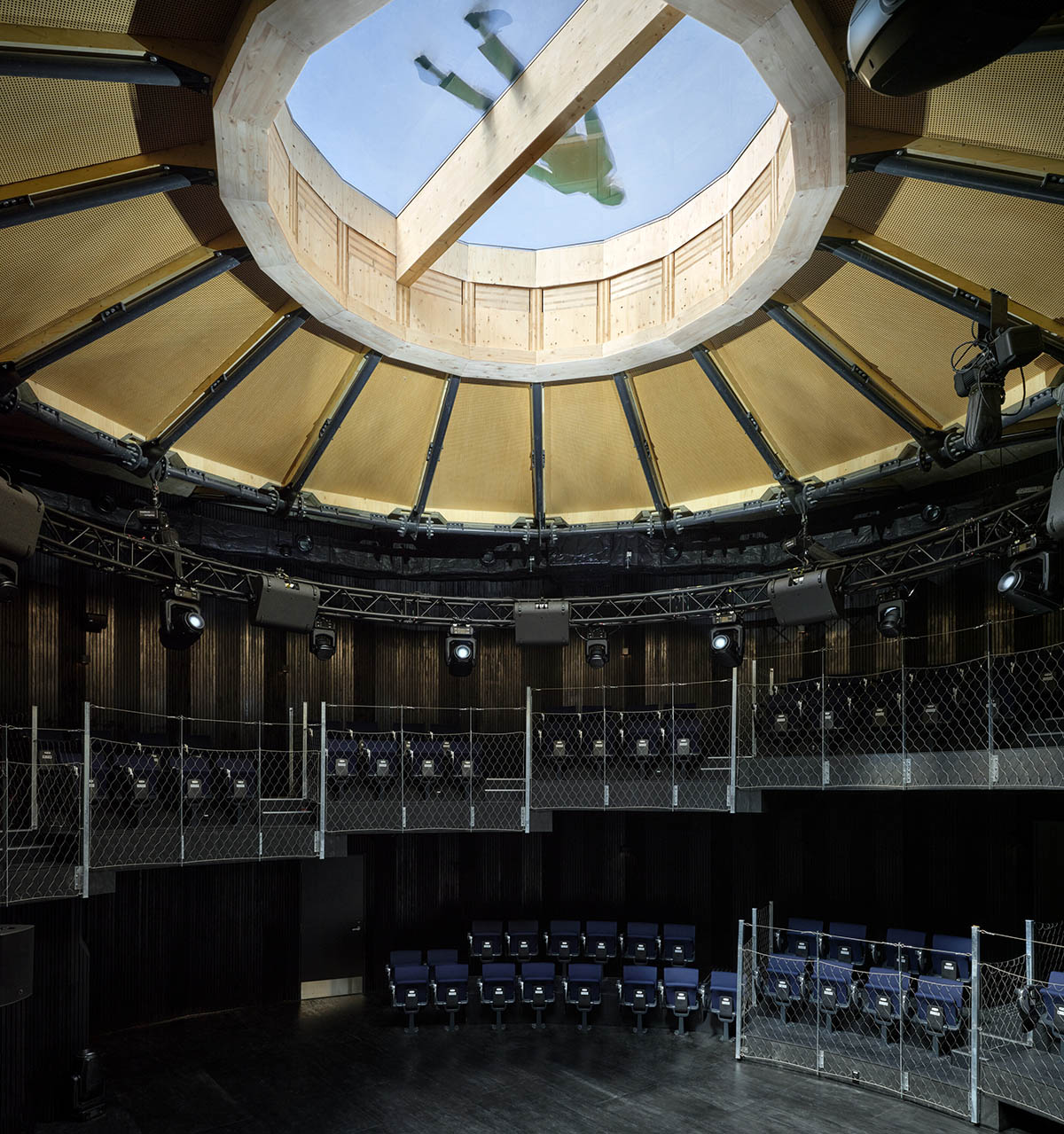
Lunchmeat Studio's multimedia display, which unifies the entire area, adds to the amazing audiovisual experience. The trip, which blends modern art with historical legacy, also features an intriguing glass piece called Herbarium by Lasvit and a bronze sculpture by Alfons Mucha.
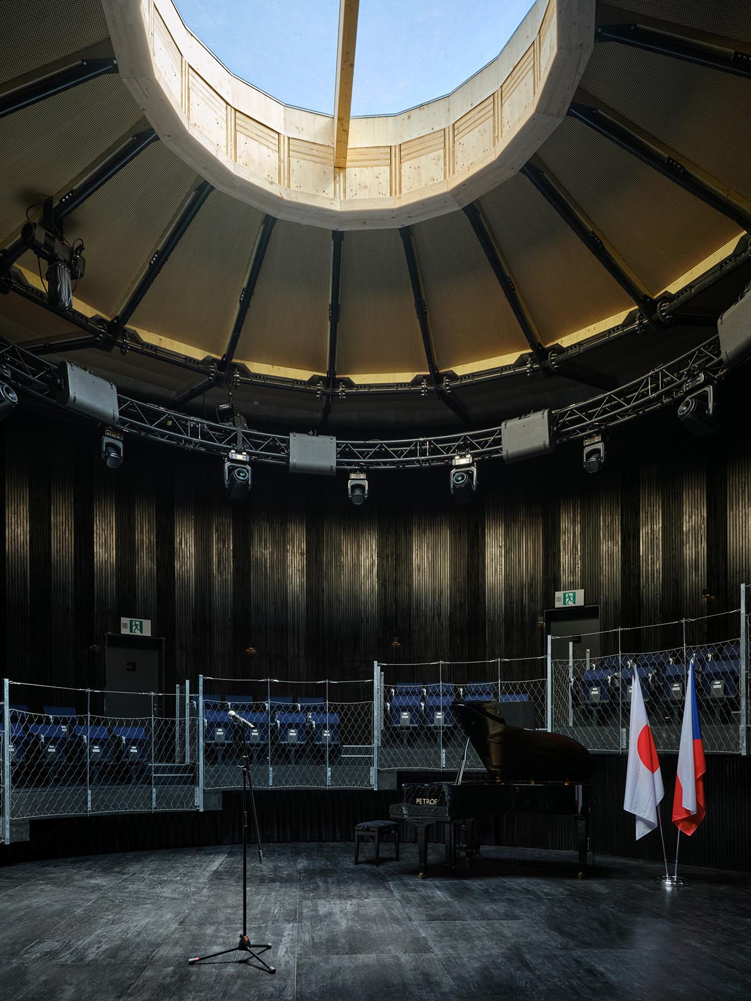
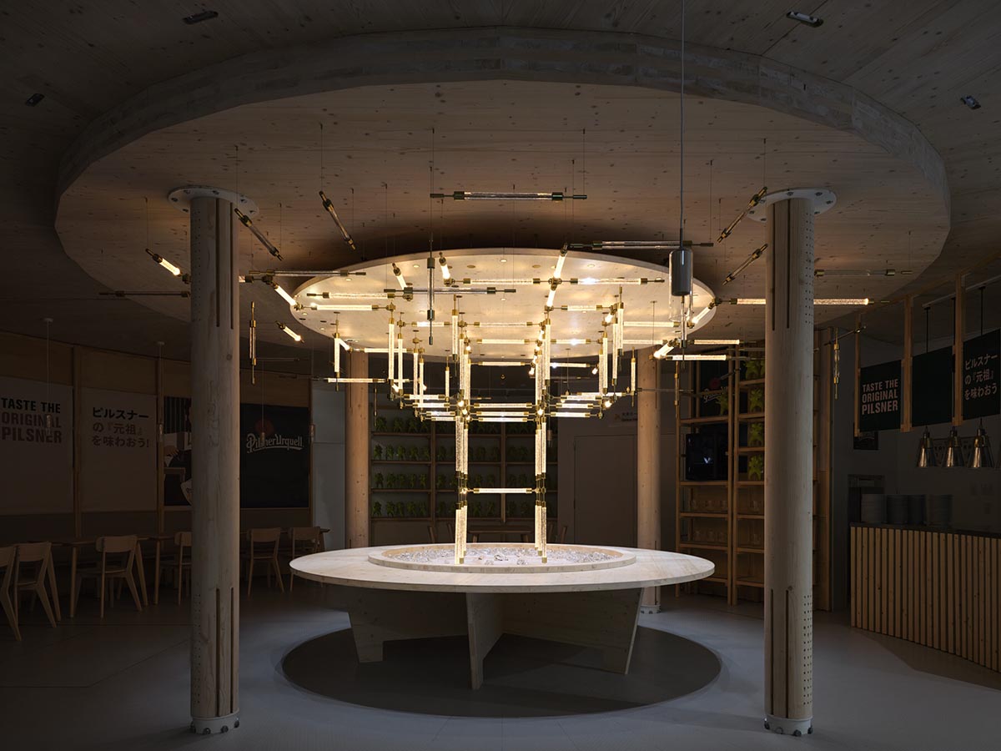
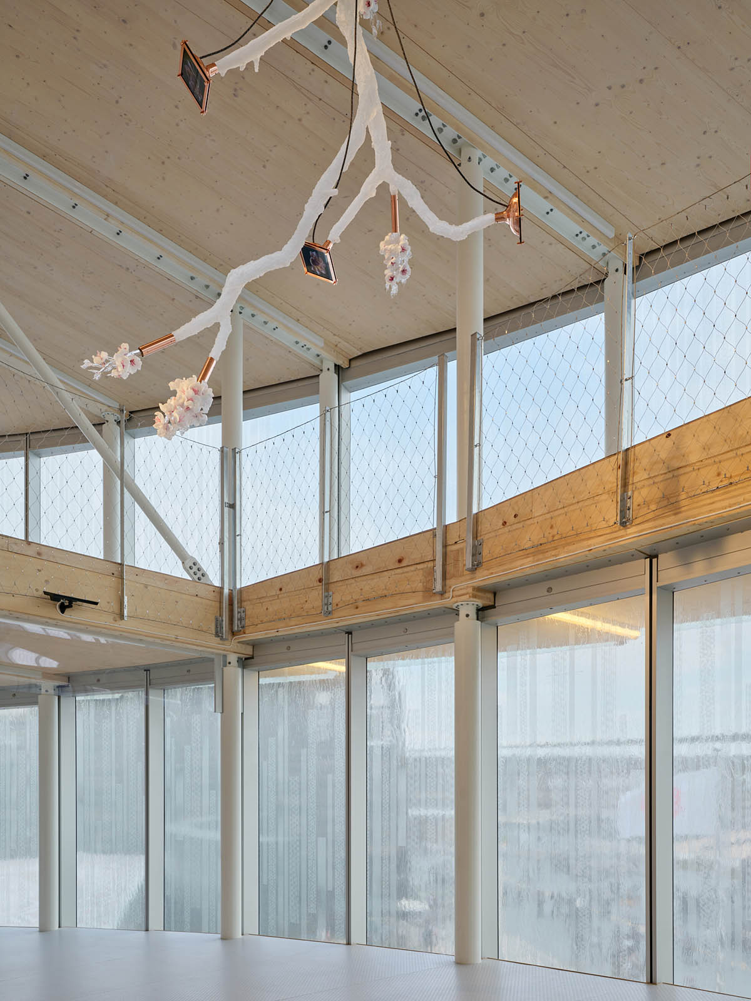
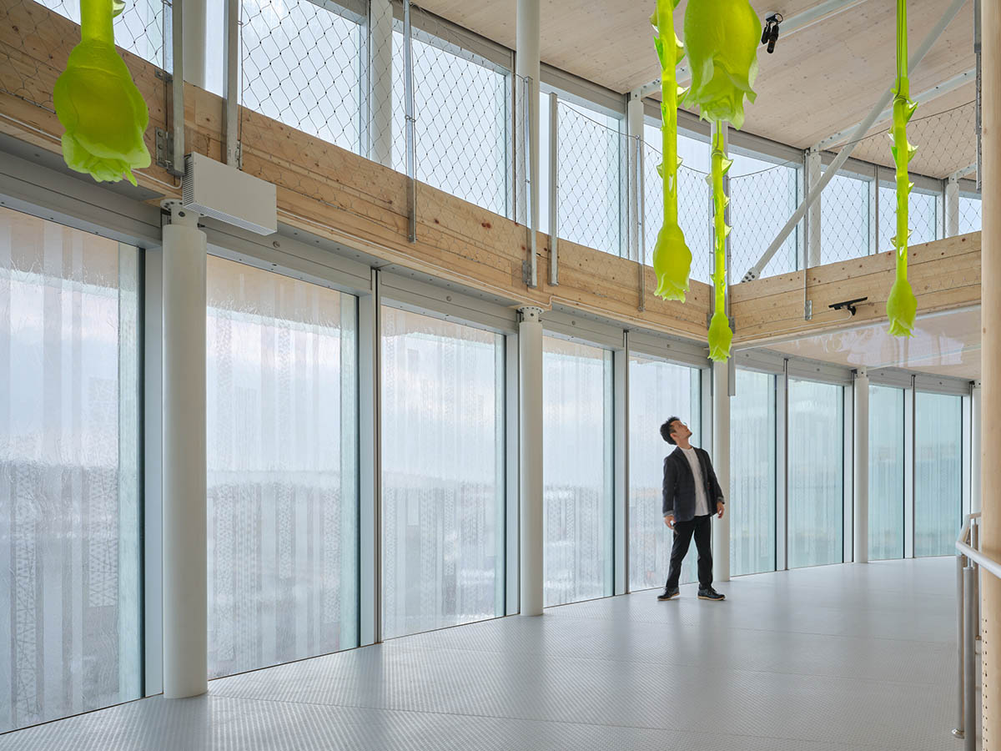
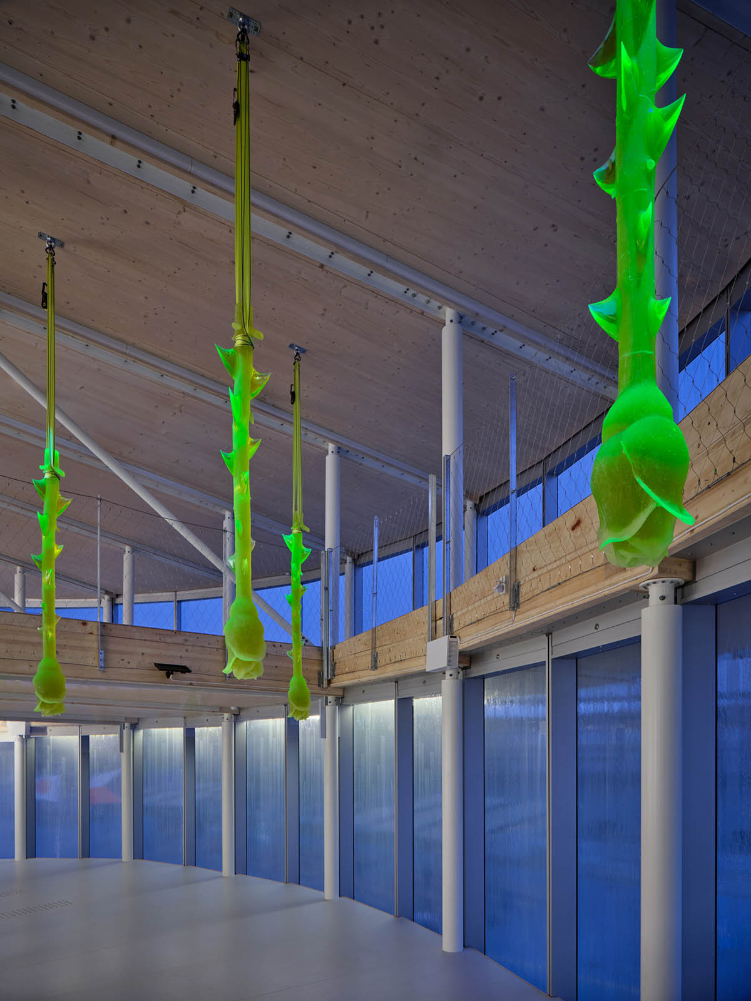






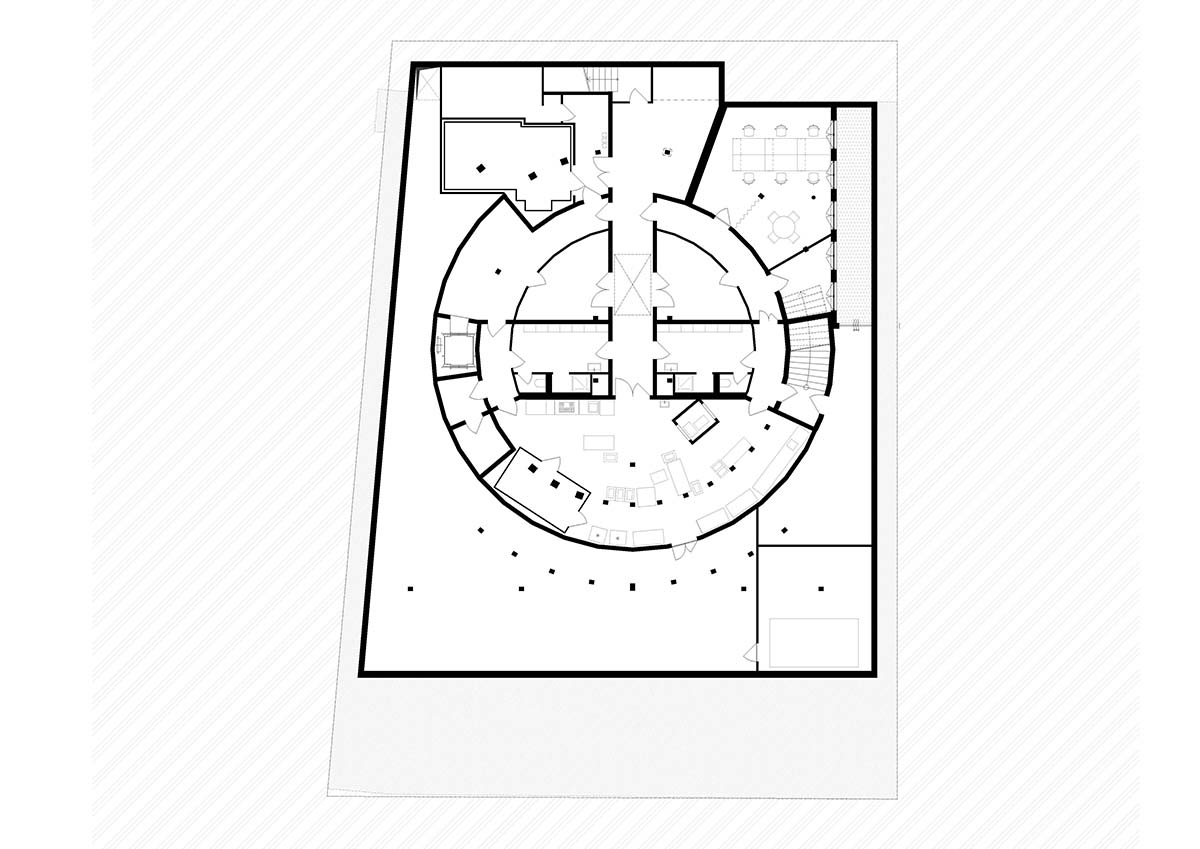
Underground floor plan
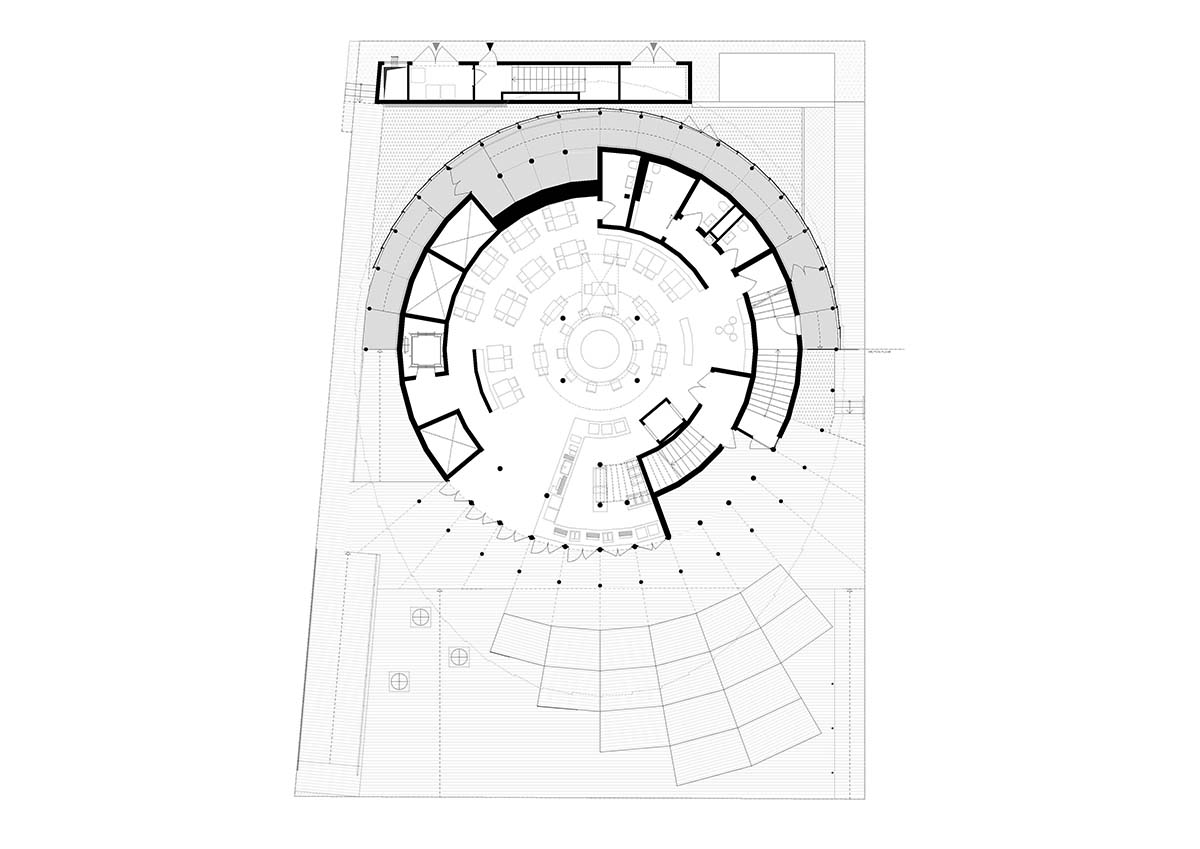
Ground floor plan

First floor plan

Second floor plan
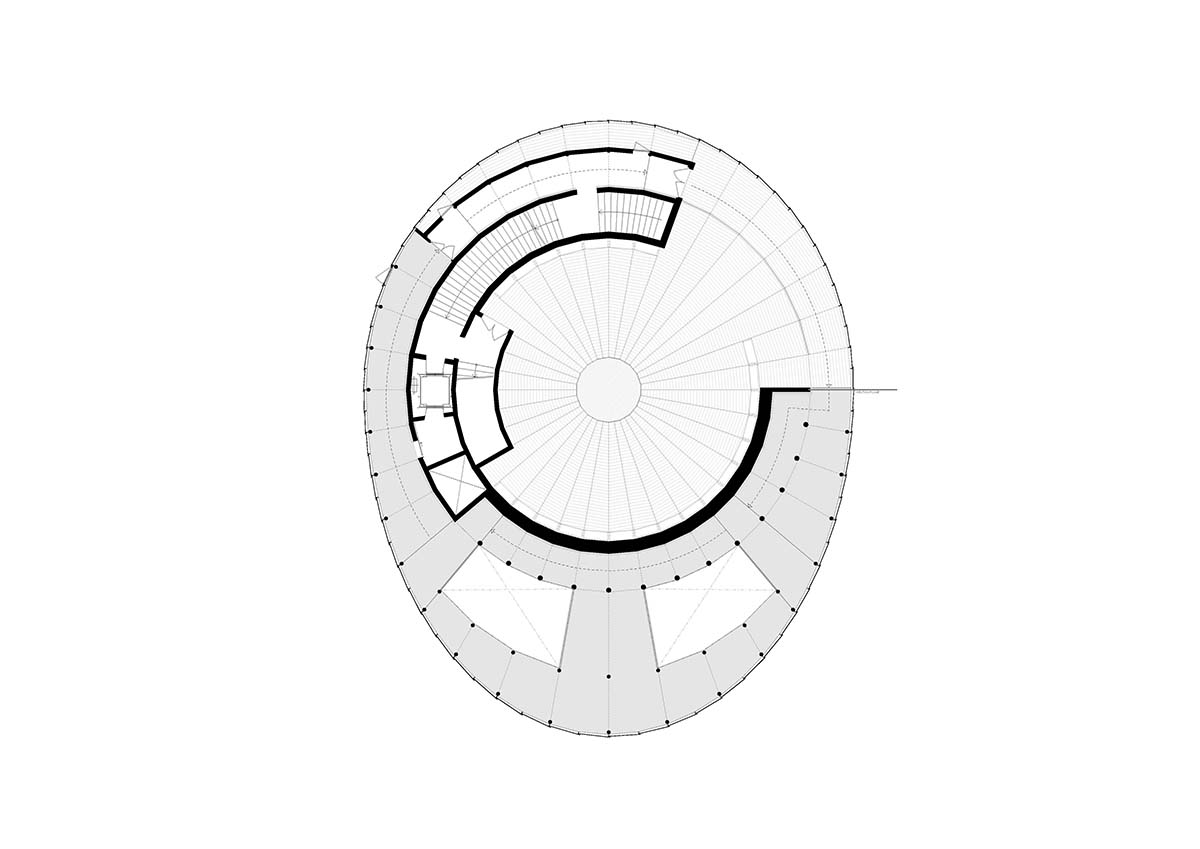
Third floor plan

Top floor plan

Roof floor plan

Section

East elevation

West elevation
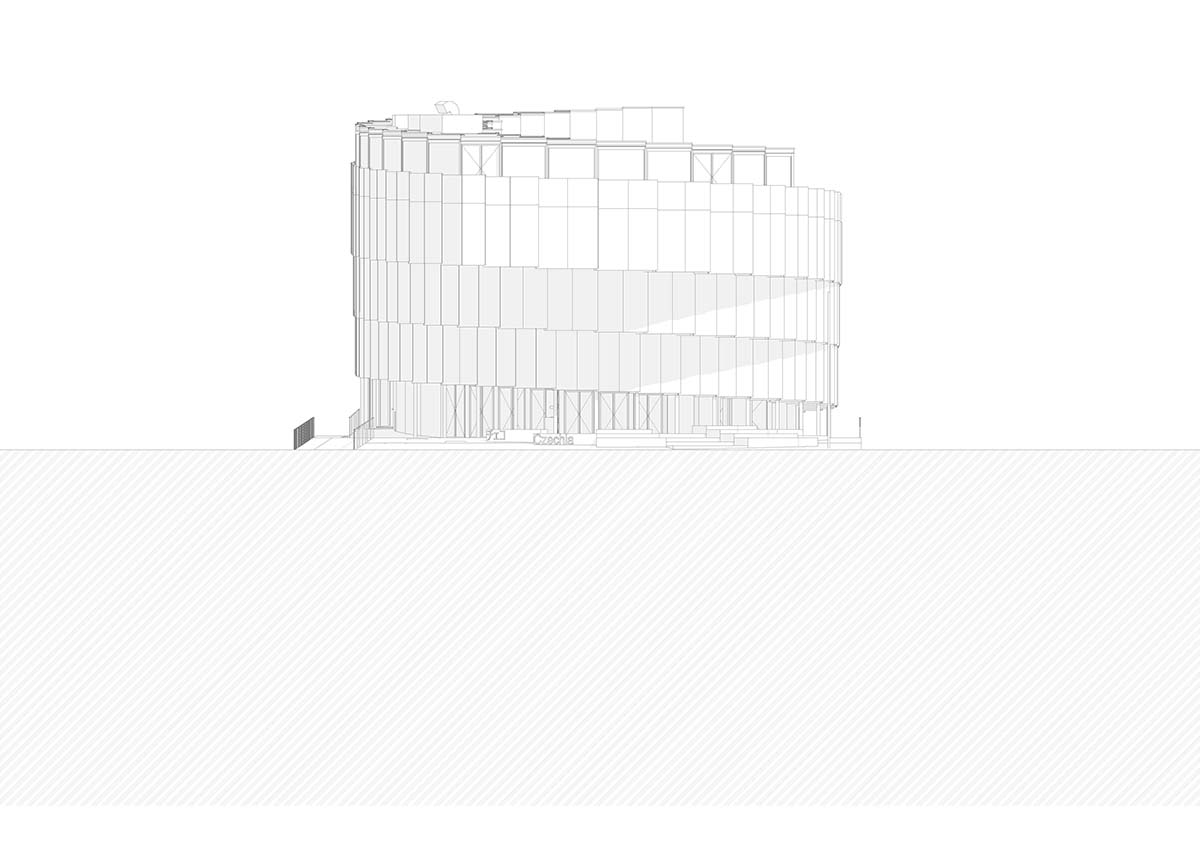
South elevation
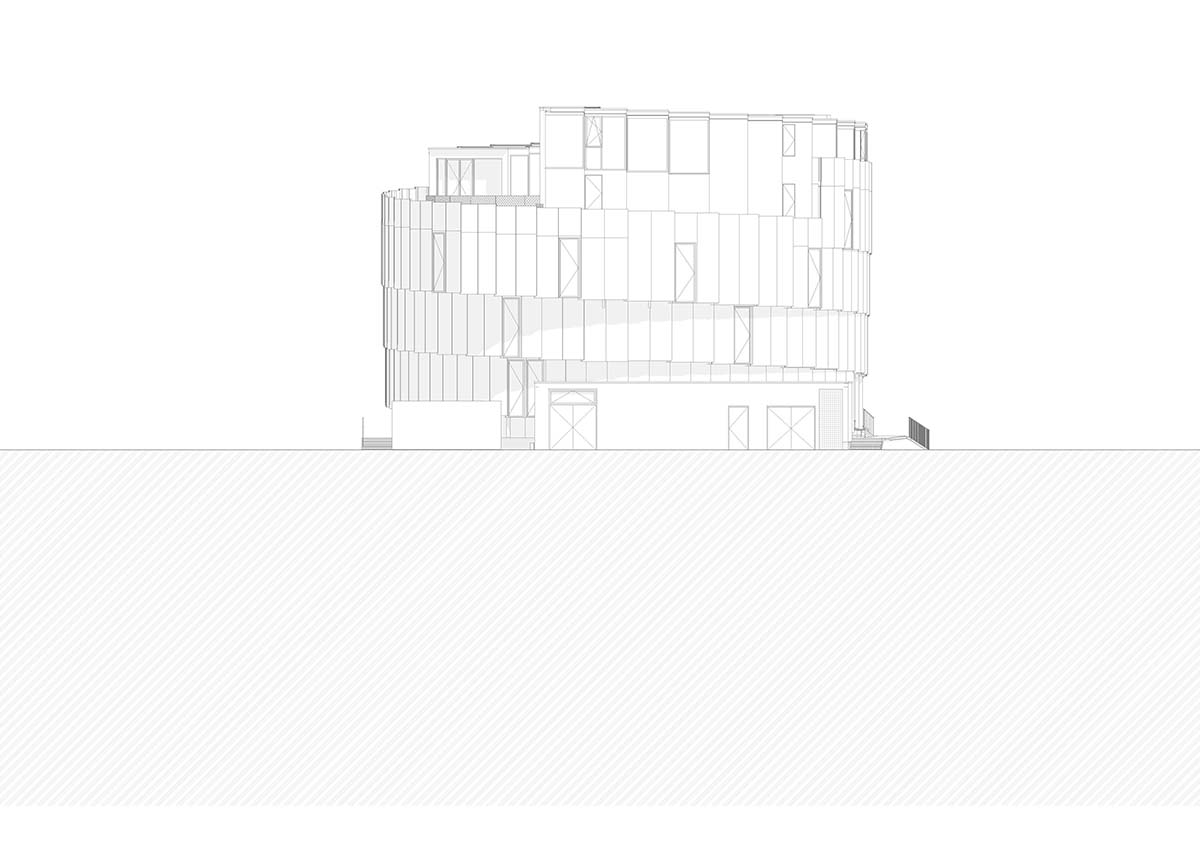
North elevation
The architecture firm Apropos Architects has offices in Den Haag, Prague, and Zurich. Its members have expanded into a larger team with a global presence after gaining experience at prestigious studios like Herzog & de Meuron, Annette Gigon & Mike Guyer Architekten, and Global Architects.
Find out all pavilions on WAC's Osaka Expo 2025 page.
Project facts
Project name: Czech Pavilion Expo 2025
Architects: Apropos Architects
Team: Michal Gabaš, Tomáš Beránek, Nikoleta Slováková [Apropos Architects] + Tereza Šváchová.
Design team: Kryštof Jireš, Magdalena Havlová, Jana Watersová, Laura Lukáčová, Eva Gabaš Rosenová, Miroslav Slezák, Natálie Poláková, Alexandra Mishchenko [Apropos Architects].
Location: Osaka, Japan
Completion year: 2025
Built-up area: 621m2
Gross floor area: 2121m2
Plot size: 996m2
Client: Ministry of Foreign Affairs of the Czech Republic (MFA CR), Office of the General Commissioner of EXPO
Collaborators and suppliers:
Visual communication, competition exhibition concept and visual identity: Lunchmeat Studio [Jakub Pešek, Jan Kistanov, Jiří Kubalík]
Structural engineer / general design concept [Czech]: Lukáš Krbec
Coordination of professions / MEP: Robert Prix
Partner office in Japan: frontoffice tokyo [Koen Klinkers], Frank la Riviere
Structural engineer [Japan]: Haruhide Kusumoto
General contractor: Daisue Construction
CLT load-bearing structure contractor: A2 Timber
Facade system contractor: Wieden
Artistic facade glass contractor: Kolektiv Ateliers
Sheet glass contractor: AGC Flat Glass Czech
Art installations: Rony Plesl, Jakub Matuška aka Masker, Lucie Drdová, Lunchmeat Studio [Jakub Pešek, Jan Kistanov, Jiří Kubalík]
All images © BoysPlayNice.
All drawings © Apropos Architects.
> via Apropos Architects
