Submitted by WA Contents
Weiss/Manfredi selected to design Nelson-Atkins expansion
United States Architecture News - Apr 29, 2025 - 05:19 5575 views
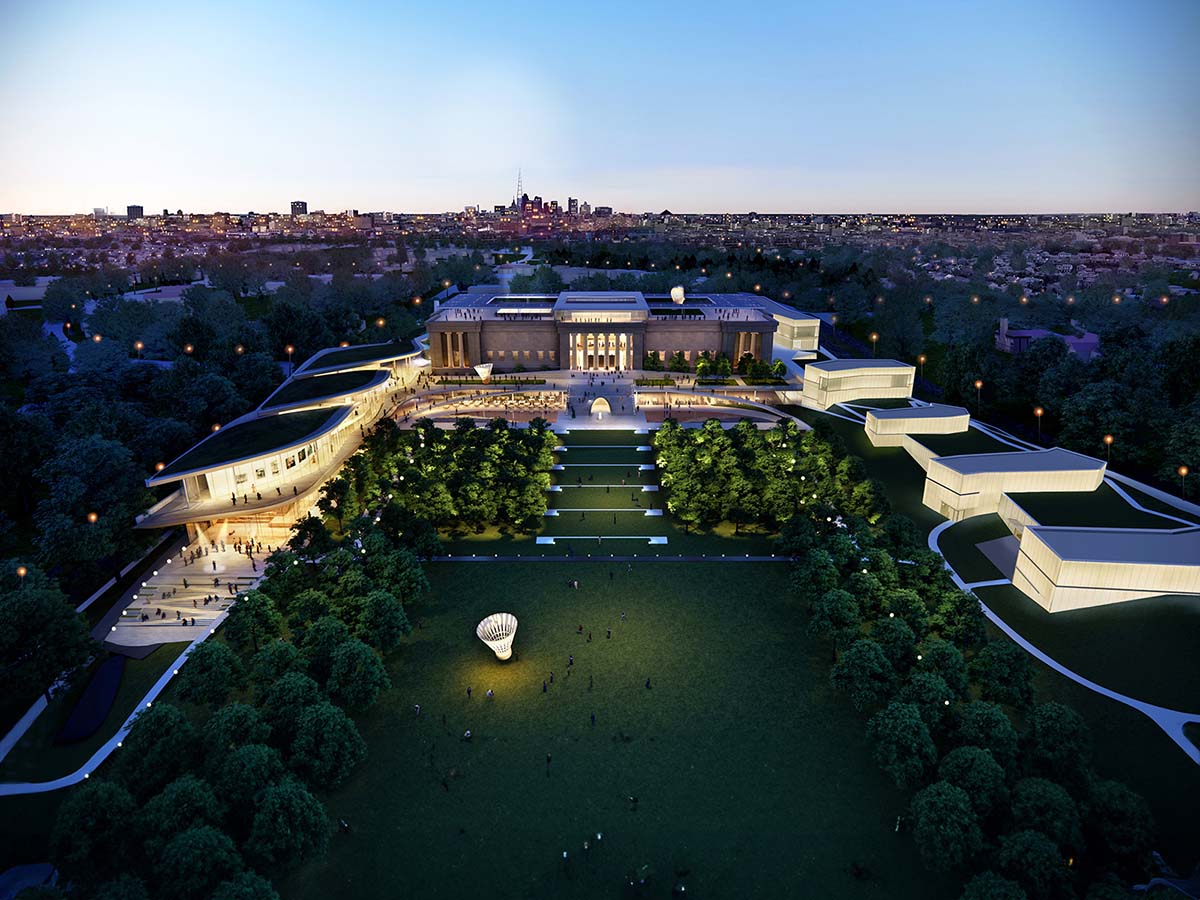
Weiss/Manfredi Architecture/Landscape/Urbanism has been unanimously chosen by the Nelson-Atkins Museum of Art to serve as the principal architect for the museum's next expansion and renovation project.
Their overarching idea brought together the three components of architecture, landscape, and community as mutually beneficial components that preserve the stunning vista of the Donald J. Hall Sculpture Park from the south lawn.
The museum's objectives for a dynamic, airy, and welcoming design are in line with Weiss/Manfredi's proposal, which will expand the number of areas available for showcasing art in all its forms and open up new avenues for audiences of all ages to engage in creative and immersive experiences.
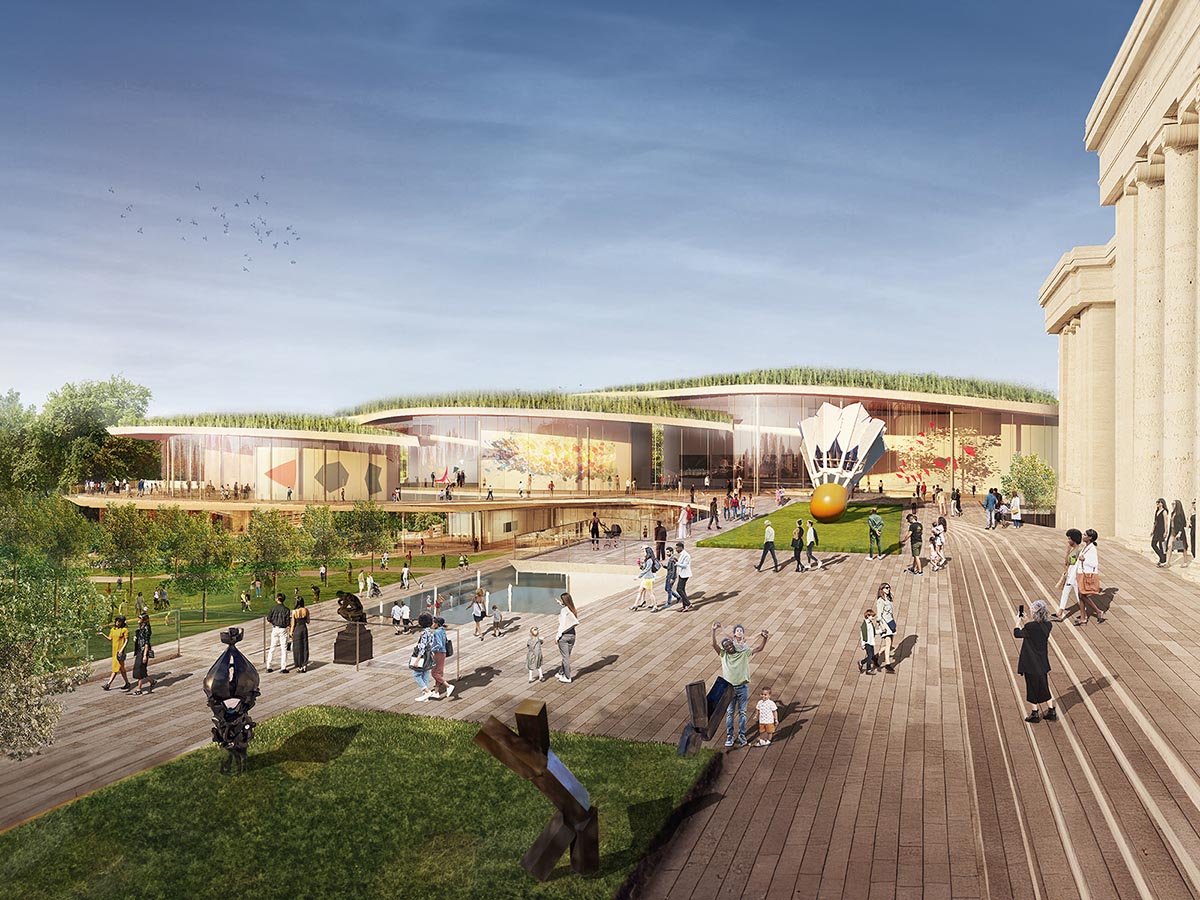
The Weiss/Manfredi project was recommended by the museum's Architect Selection Committee, which described the team as engaging, intelligent, innovative, and curious, and the project as the best way to achieve the museum's goals. Soon later, the Board of Trustees approved the decision. Now that the lead architect has been chosen, the museum will start the months-long process of transforming the idea into more precise and comprehensive designs to satisfy the community's long-term needs and objectives.
"Weiss/Manfredi’s concept absolutely blew us away as it captured the spirit of the museum while offering a bold vision for our future," said Julián Zugazagoitia, Director & CEO of the Nelson-Atkins.
"Central to our competition was the need to respect the Nelson-Atkins’ original, neoclassical building, as well as our beautiful Bloch building, while also bringing something new to our campus."
"This concept delivers all of that, and we look forward to working with Marion, Michael, and their team to collaborate on an expansion design that keeps our commitment to great experiences with art and forges a deep sense of belonging and connection within our community," Zugazagoitia added.
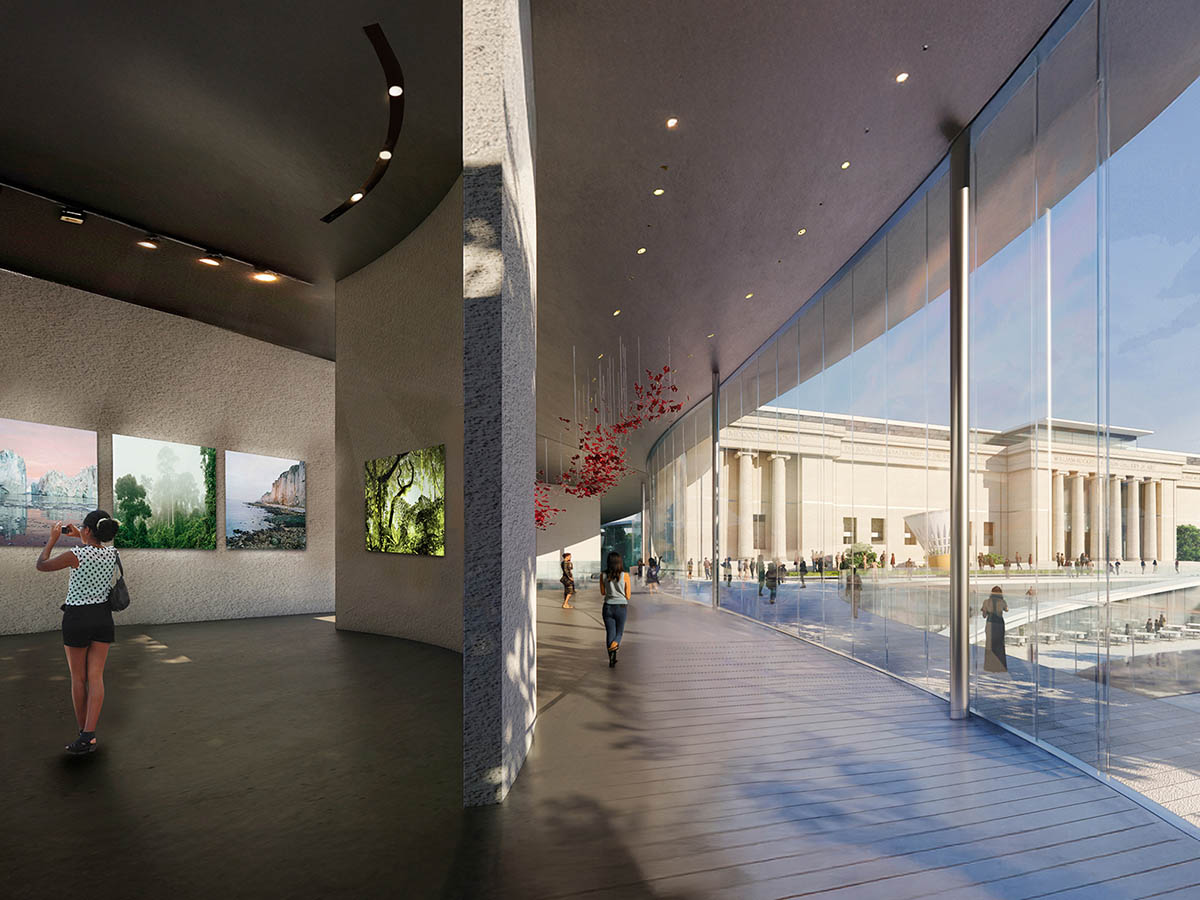
The competition process was led by an Architect Selection Committee formed of current and former Trustees and Zugazagoitia. The members include: Evelyn Craft Belger, Board Chair and Chair of the Architect Selection Committee; Rick Green, Trustee and Immediate Past Board Chair; Valerie Chow, MD, Trustee; Paul DeBruce, Trustee; Linda Woodsmall-DeBruce, member of the Committee on Collections; Bill Gautreaux, Trustee; Don Hall, Jr., Trustee; Shirley Bush Helzberg, Chair Emerita; Neil Karbank, Board Secretary; Sandra Lawrence, Board Treasurer; Greg Maday, Trustee; Ramón Murguía, former Trustee; Mark O’Connell, Trustee; Kent Sunderland, Trustee; Julián Zugazagoitia, Director & CEO.
Weiss/Manfredi was selected from a six-firm shortlist, which included Kengo Kuma & Associates, Renzo Piano Building Workshop, Selldorf Architects, Weiss/Manfredi, Studio Gang, and WHY Architecture.
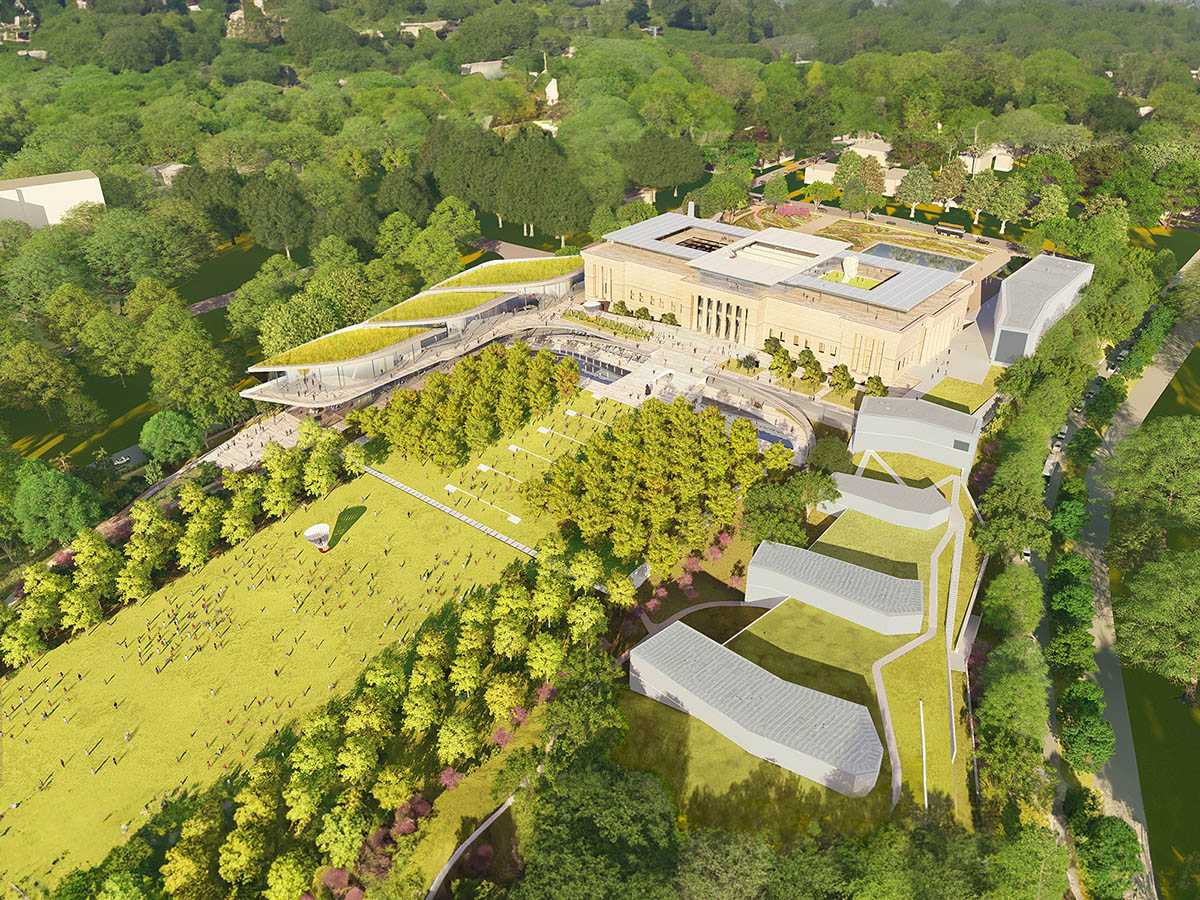
The design by Weiss/Manfredi, which the firm calls a "connected tapestry," re-establishes a museum front door on the north side, opens up the west side with a welcoming events and learning lobby along Oak Street, and creates more community-friendly northern and southern perimeters with new gateways and pathways. A "Commons" area and a new photography center will be accessible from the events lobby, providing fascinating views of the historic structure and surroundings.
The firm's fundamental understanding of the museum's requirements, attentive listening to input, and provision of numerous options impressed the selection committee. They were certain that the firm could create a successful structure that would be beautiful in form, forward-thinking, and interesting and welcoming to the neighborhood. The committee's opinion was supported by the enthusiastic and favorable public response to Weiss/Manfredi's proposal. In the upcoming months, the thoughts and ideas that were introduced will continue to change and develop.
"We are deeply honored to work with The Nelson-Atkins Museum of Art on this transformative project,” said Marion Weiss and Michael Manfredi, Design Partners at Weiss/Manfredi.
"It is a rare and meaningful opportunity to reimagine the museum as a place where art, architecture and landscape converge to reveal a place of discovery and delight, and we look forward to collaborating with the museum and community to create a more transparent and welcoming cultural campus."
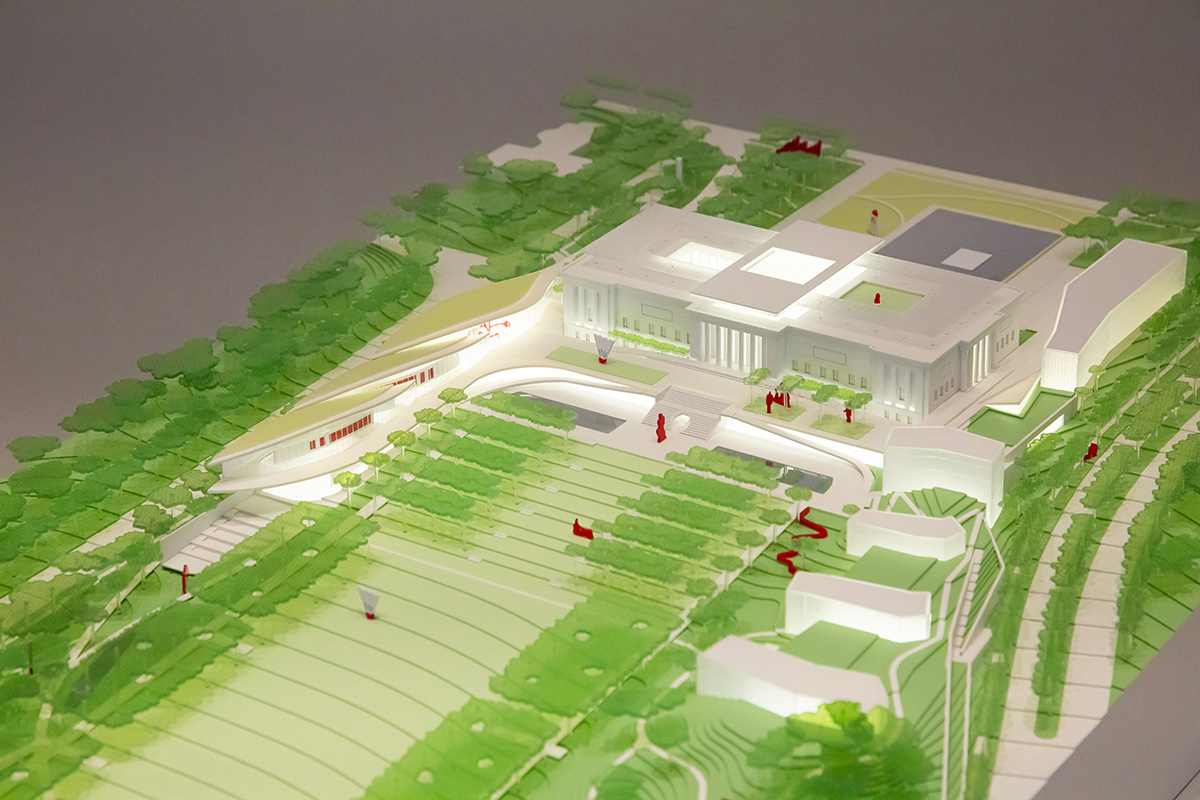
A few years ago, the groundwork for this event was laid. Following the pandemic, The Art Newspaper named the Nelson-Atkins a top museum in post-pandemic attendance growth with a younger and more diverse audience, igniting strategic talks that had been put on hold in 2019. Because of its success, the museum started assessing its future space requirements with Cooper Robertson, a global architecture and urban planning firm. The scope of expansion and an architecture competition were set over a number of Board retreats attended by András Szántó, an expert who specializes in cultural strategy for museums.
The museum responded to this work by hiring Malcolm Reading Consultants to start an architectural competition that called for a new, roughly 61,000-square-foot addition, a partial renovation of the original Nelson-Atkins building, and the activation and amplification of the outdoor campus—all of which were presented within the framework of a careful sustainability plan.
The international competition announced in Spring 2024 resulted in nearly 200 entries from architects in 30 countries on six continents. Six finalists were chosen to present at the museum in late-2024 and invited to display their concepts—along with models and other images—in a free exhibition at the museum, with the public encouraged to offer comments.
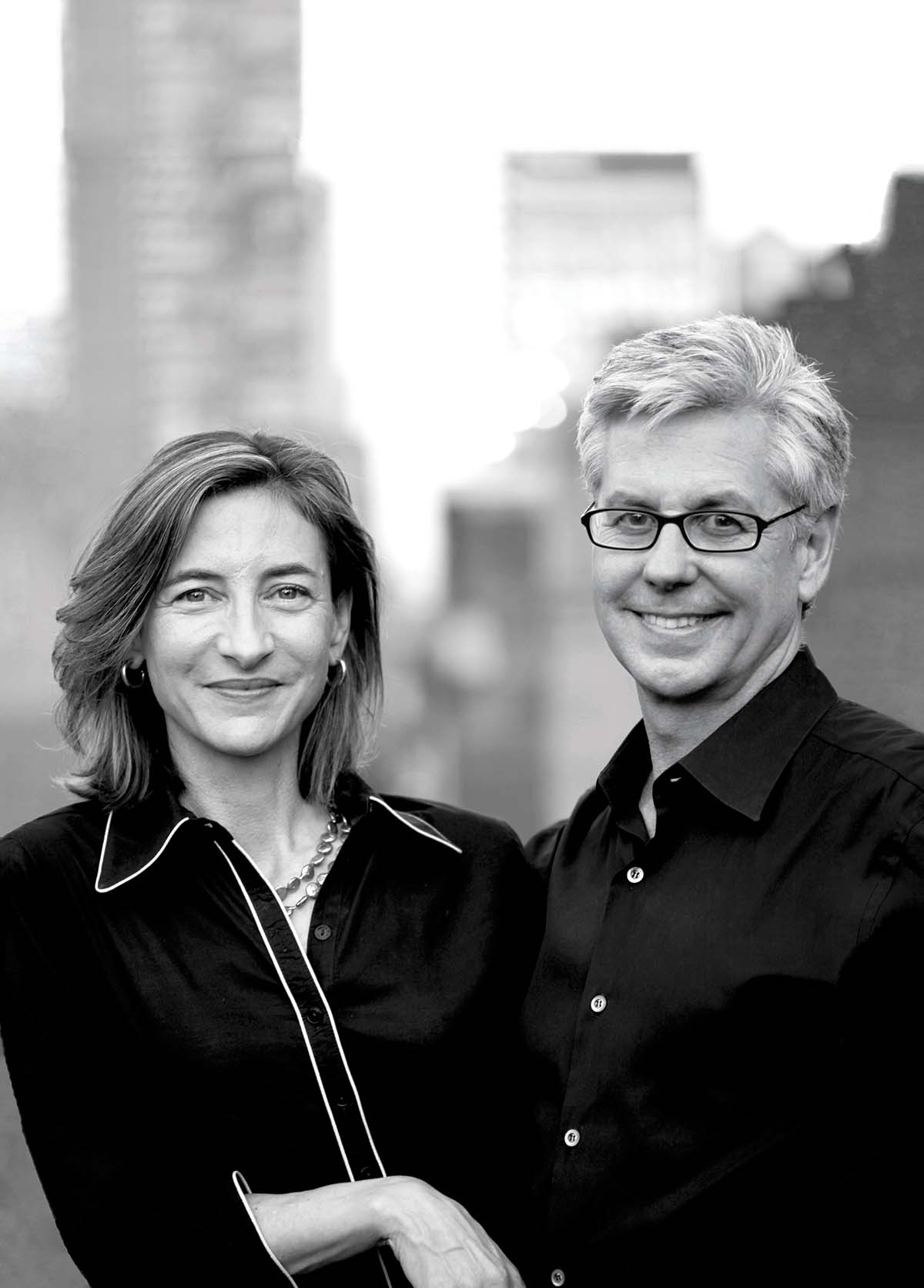
Marion Weiss, Michael Manfredi, courtesy of Shuli Sadé and WeissManfredi
The extension is expected to be funded privately. Following the selection of an architect, the museum and the Board of Trustees will closely oversee the design development process. Community involvement will be actively sought, in particular from the many students who visit the Nelson-Atkins for its wide range of programs and classes.
All images © Weiss/Manfredi, courtesy of Malcolm Reading Consultants unless otherwise stated.
