Submitted by WA Contents
WXCA to design the new Ignacy Jan Paderewski Academy of Music in Poznan
Poland Architecture News - Aug 15, 2024 - 15:07 2737 views

Polish architecture firm WXCA has won an architectural competition for the Ignacy Jan Paderewski Academy of Music in Poznan, Poland.
The new Ignacy Jan Paderewski Academy of Music in Poznan was intended to be a cultural, scientific, and educational facility, according to the architectural competition. The renowned Polish architectural design studio WXCA was chosen as the winner.
In keeping with traditional architectural expressions, the architects' design introduces a contemporary, sculptural silhouette that appropriately echoes the urban environment of the 19th century.
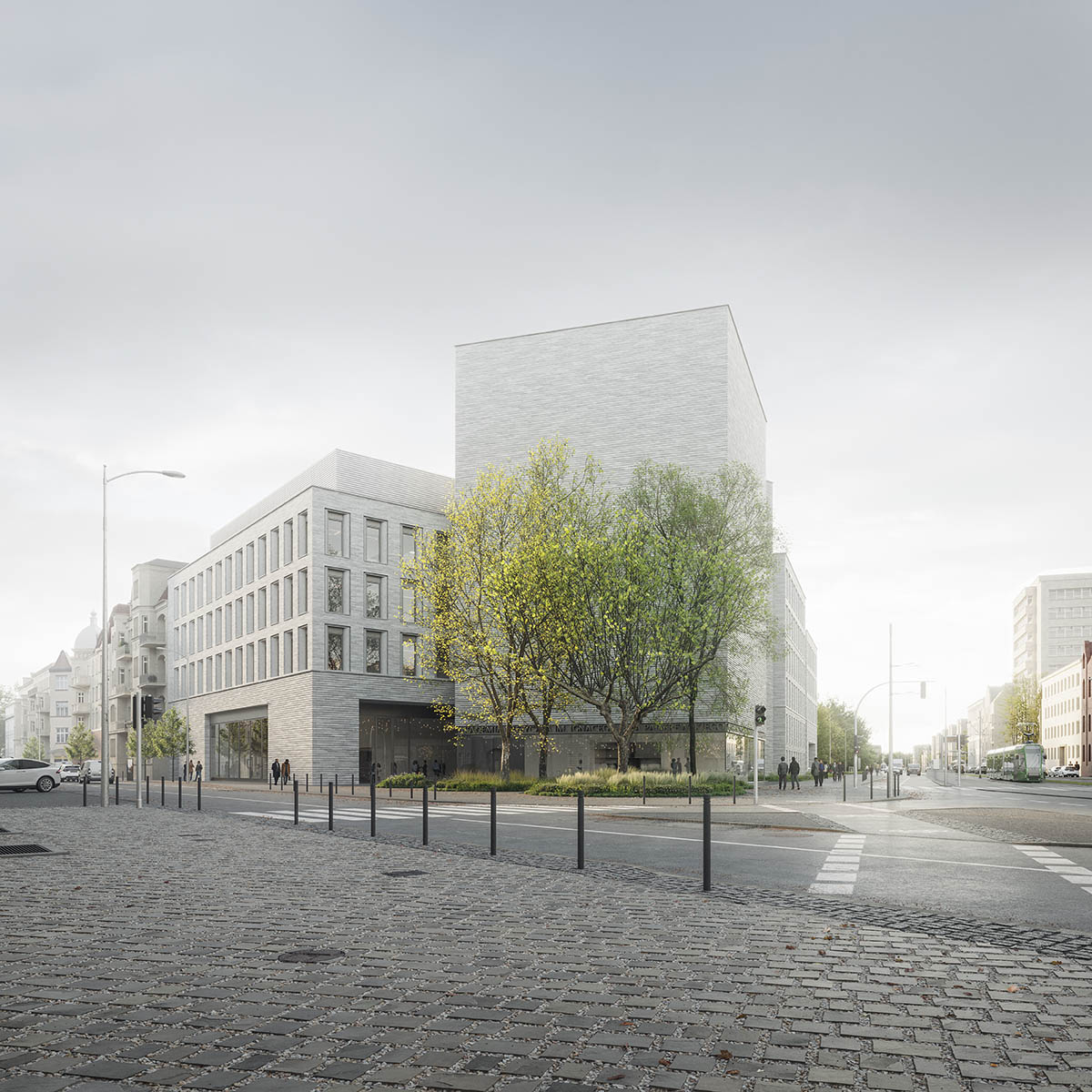
The goal of the competition, which was held by the Association of Polish Architects and the Ignacy Jan Paderewski Academy of Music in Poznan, was to design a new cultural and educational hub that would serve the city's citizens as well as students.
In addition to academic spaces, the investment includes a regional music hub with a theater and opera house. The building will also include recording studios, ballet and drama studios, an ambisonic hall, a chamber hall, a playhouse, and a performance stage, among many other amenities.

The winning proposal from Studio WXCA embodies a timeless structure that blends in seamlessly with Poznan's historic buildings and urban landscape while meeting the modern demands of the city.
The goal of WXCA architects' design was to create a structure that acts as a bridge between Poznan's past and present. The structure adds dynamism to the composition by maintaining the street's historic alignment while dividing its mass into smaller, functional blocks with different heights.
These blocks' gaps interact with their surroundings and entice onlookers inside. The composition changes from a compact arrangement at the city's center to a more open composition, blurring the line between the inside and outside to highlight the building's public utility.
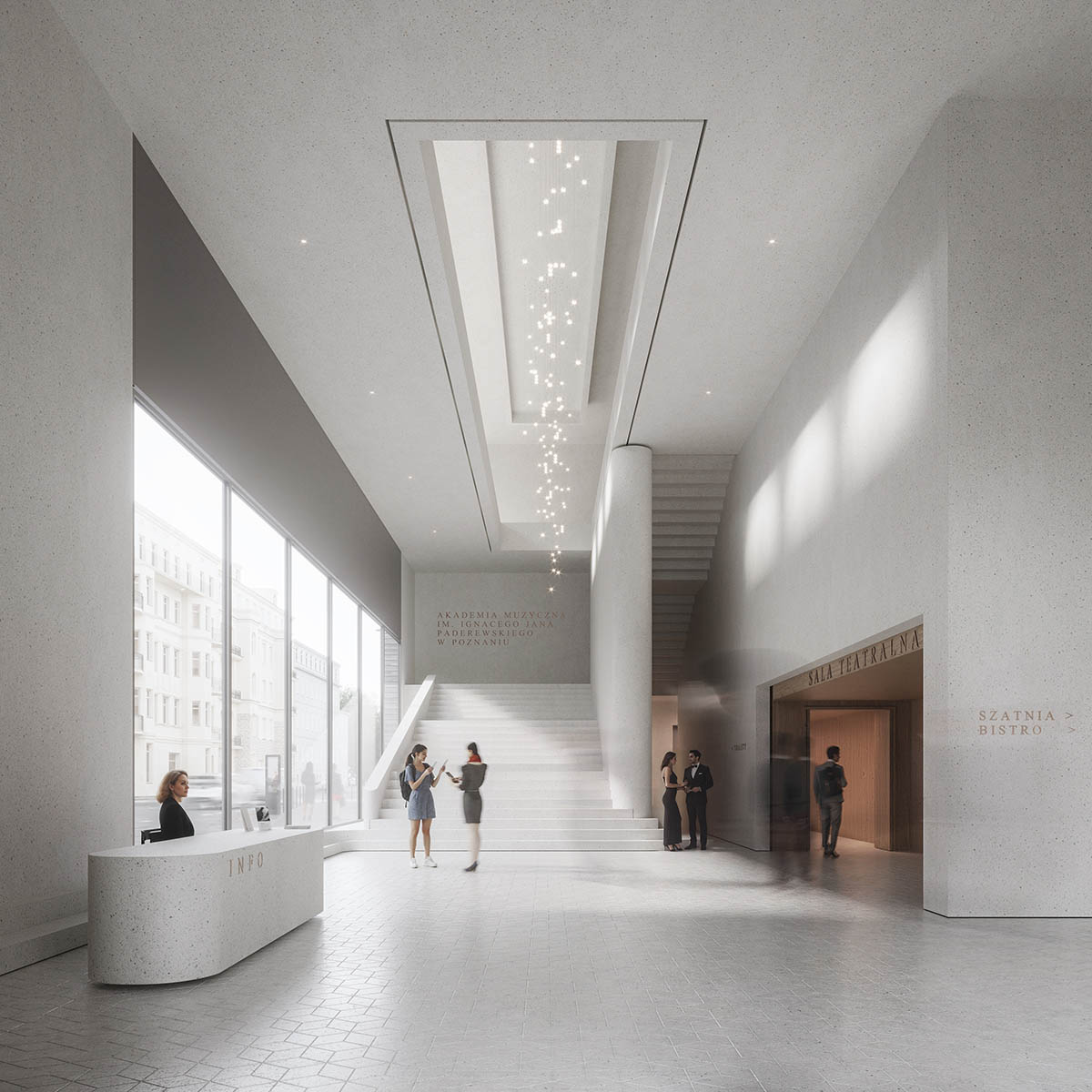
The institution's presence in the city is affirmed by the prominent composition at the street intersection, which serves as a spatial marker.
Individual block volumes scale in relation to nearby 19th-century structures, and their restrained expression is accomplished through rhythmic façade articulation and geometric simplicity evoking classic urban townhouses.
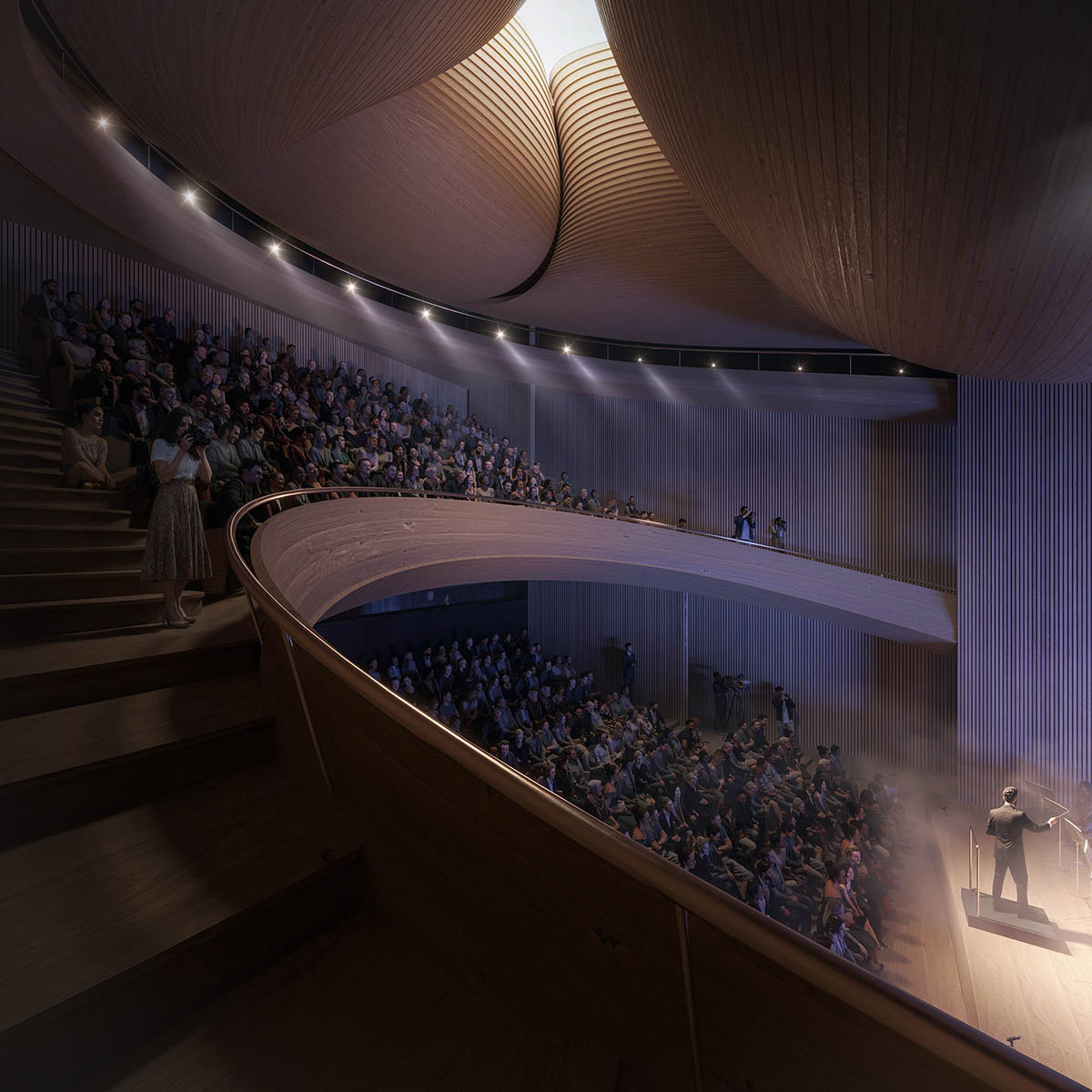
Additionally, WXCA suggested openings and nooks at various levels to integrate the academy with its surroundings. Within the architectural design studio concept, a green roof serves as a calm gathering spot for academics and students alike, providing a warm and inviting haven.
Observation of the institution's daily activities is encouraged by glass canopies and a green plaza; evenings are devoted to cultural events for the neighborhood. As a result, the structure perfectly fulfills its function as a freely accessible public facility.
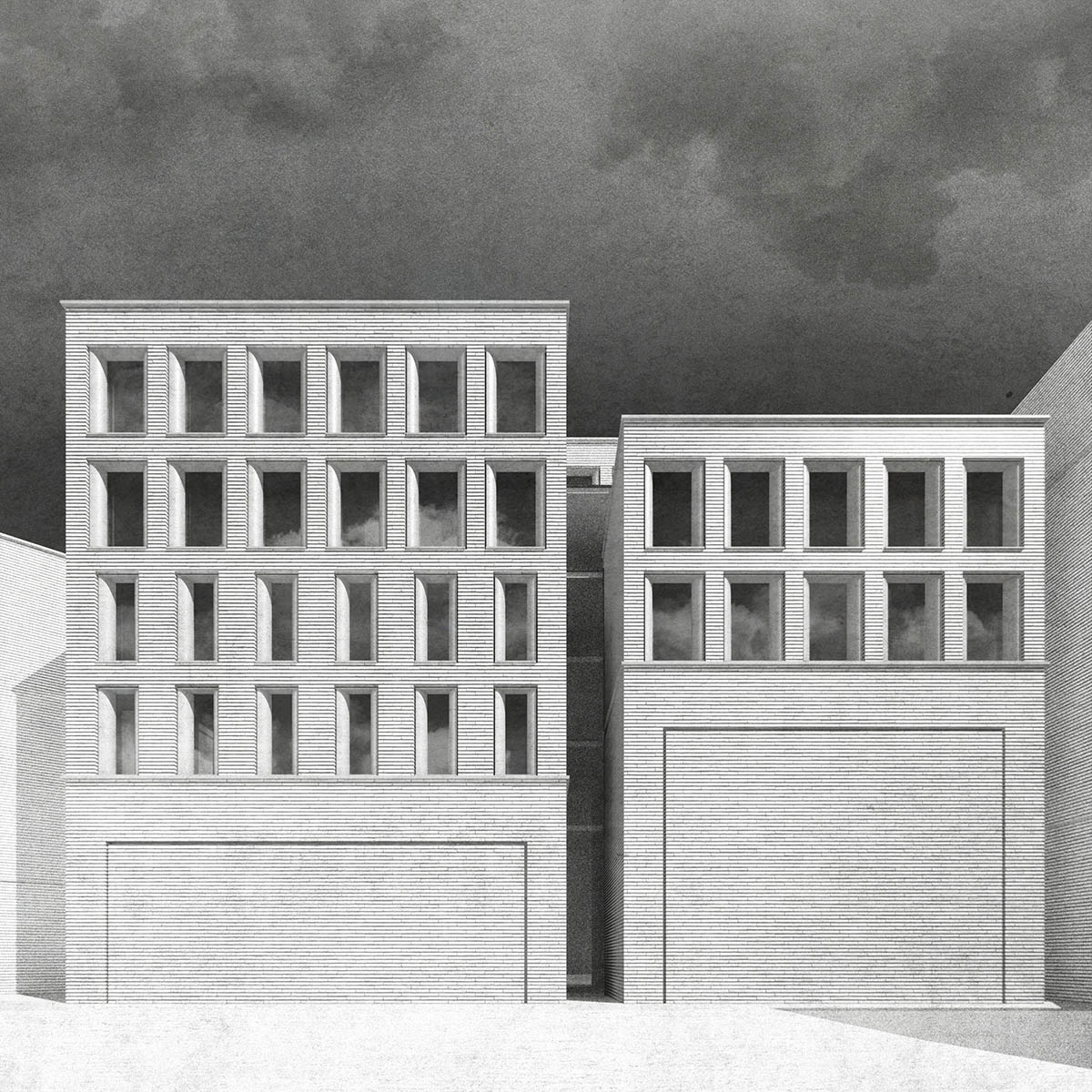
The structure's exterior design is a reflection of its interior, which has a centrally located opera and theater hall with cutting-edge staging equipment at the center of academy life.
The center of the complex, this area has dual uses as a social and educational hub. Public, educational, and technical spaces are thoughtfully divided into zones with varying access to ensure independent operation while catering to a variety of user needs.
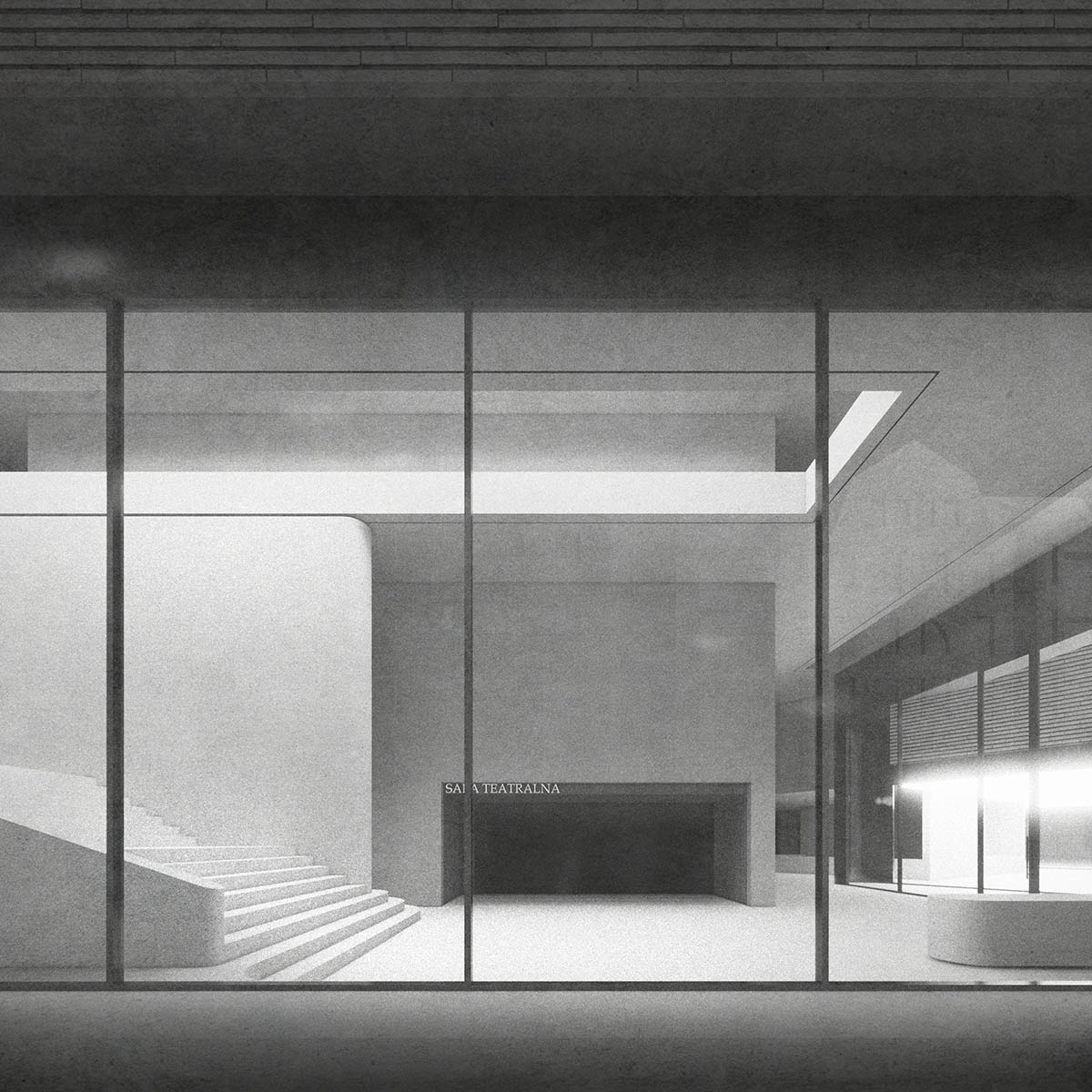
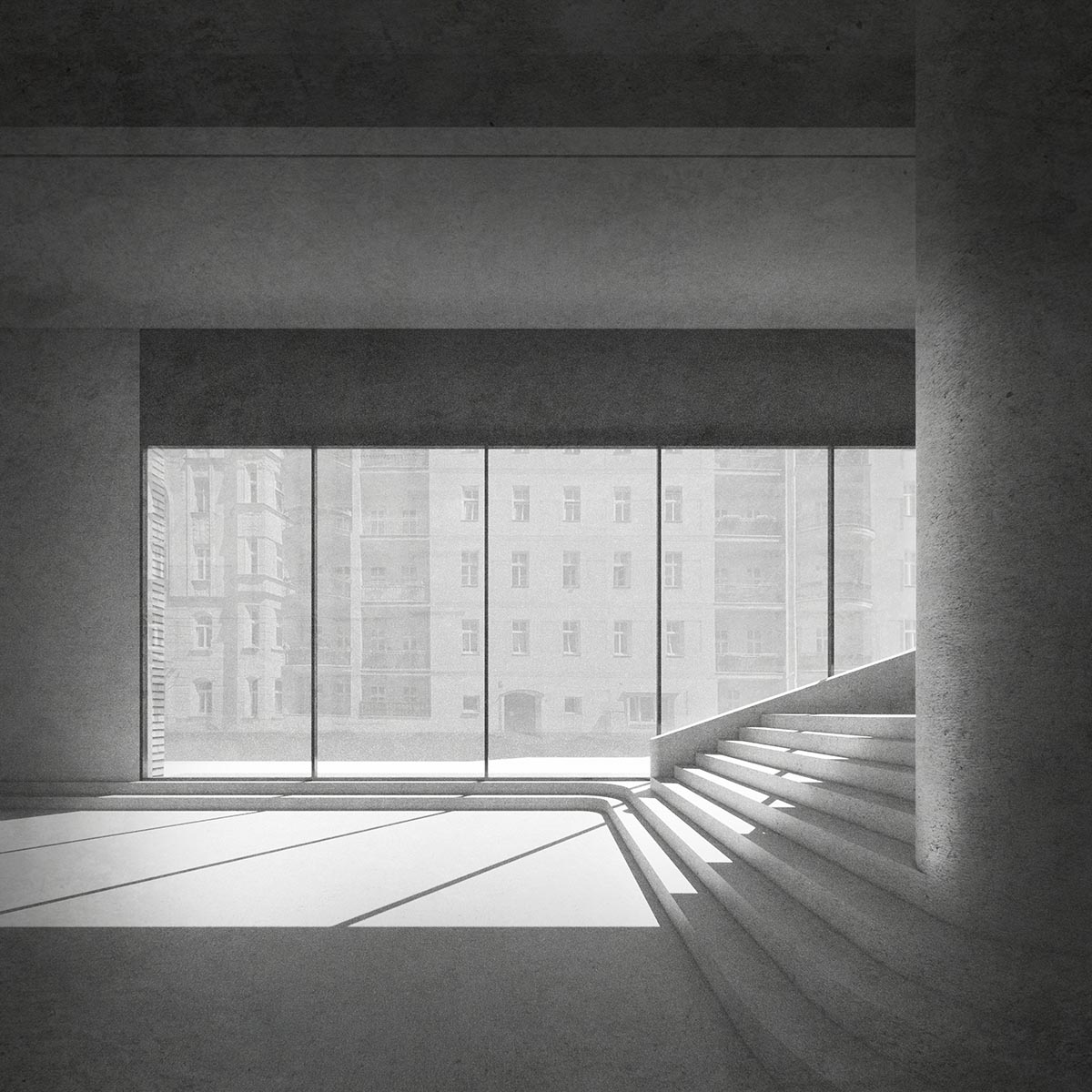
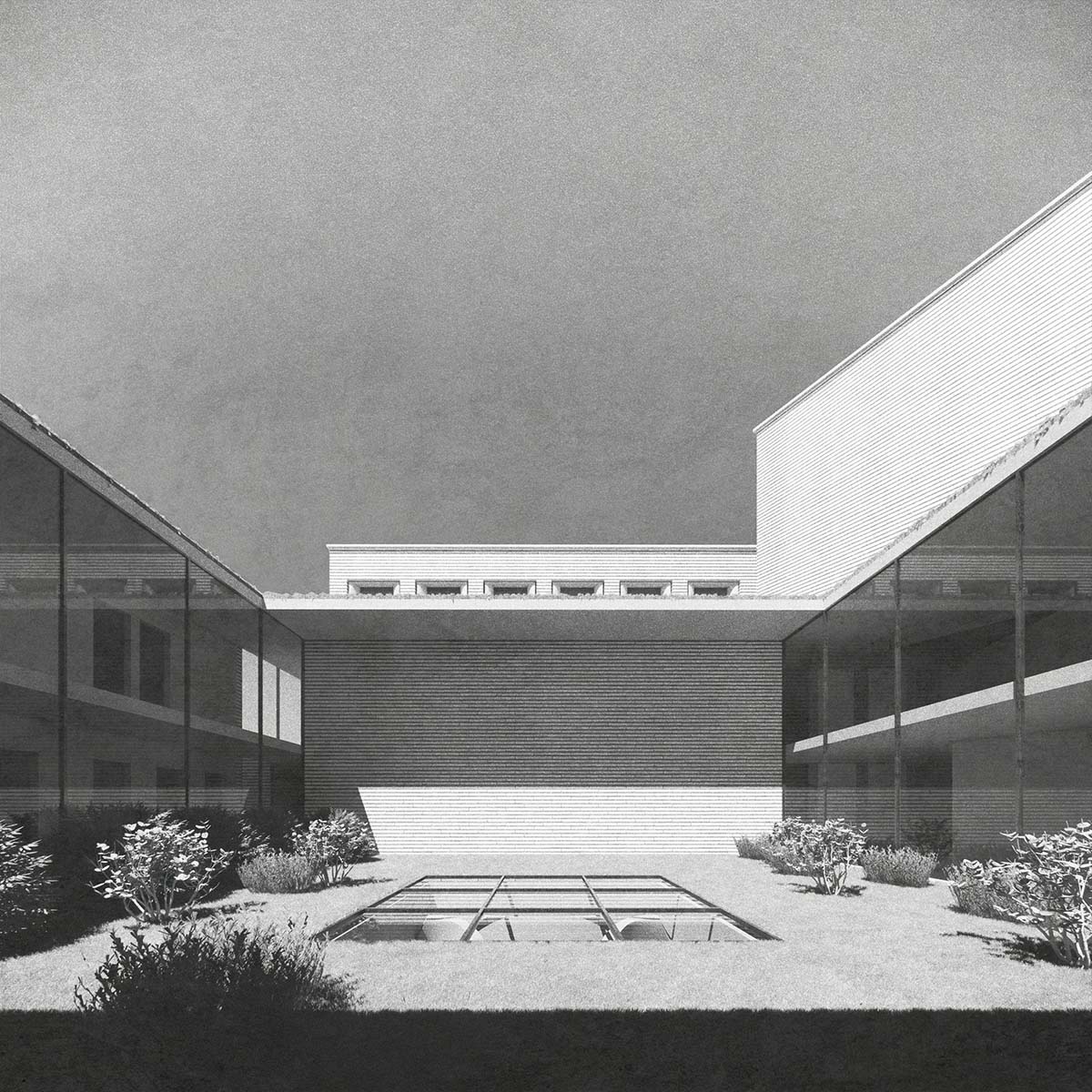
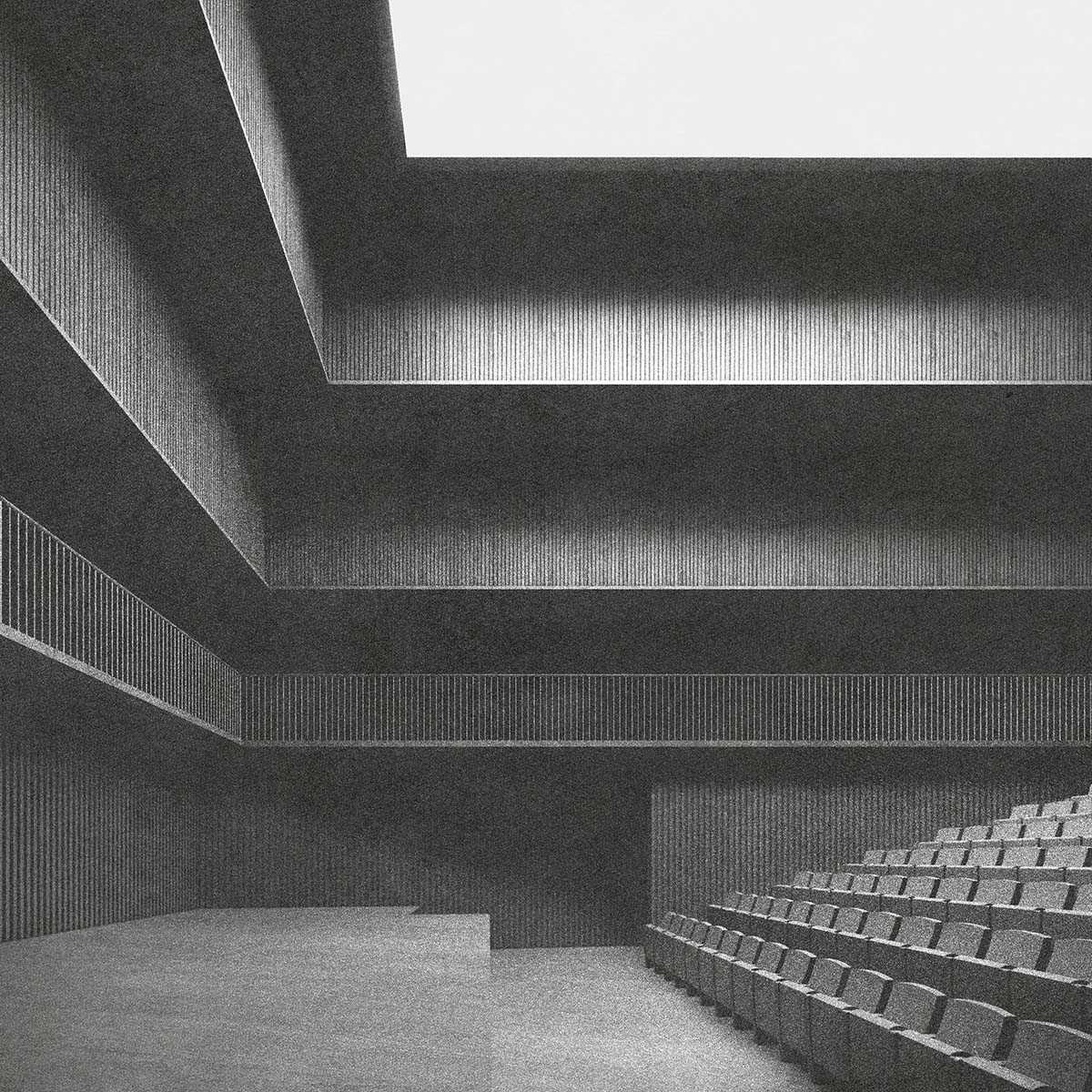
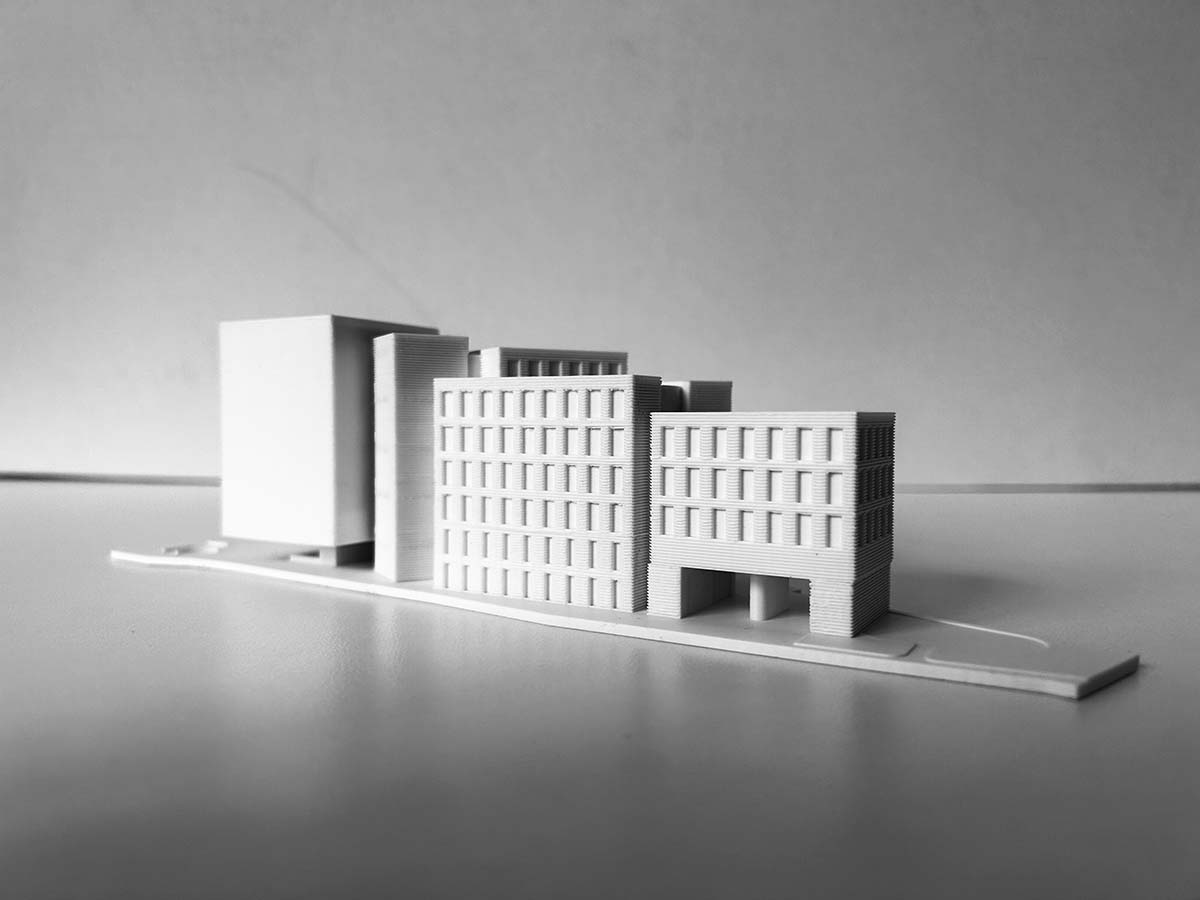
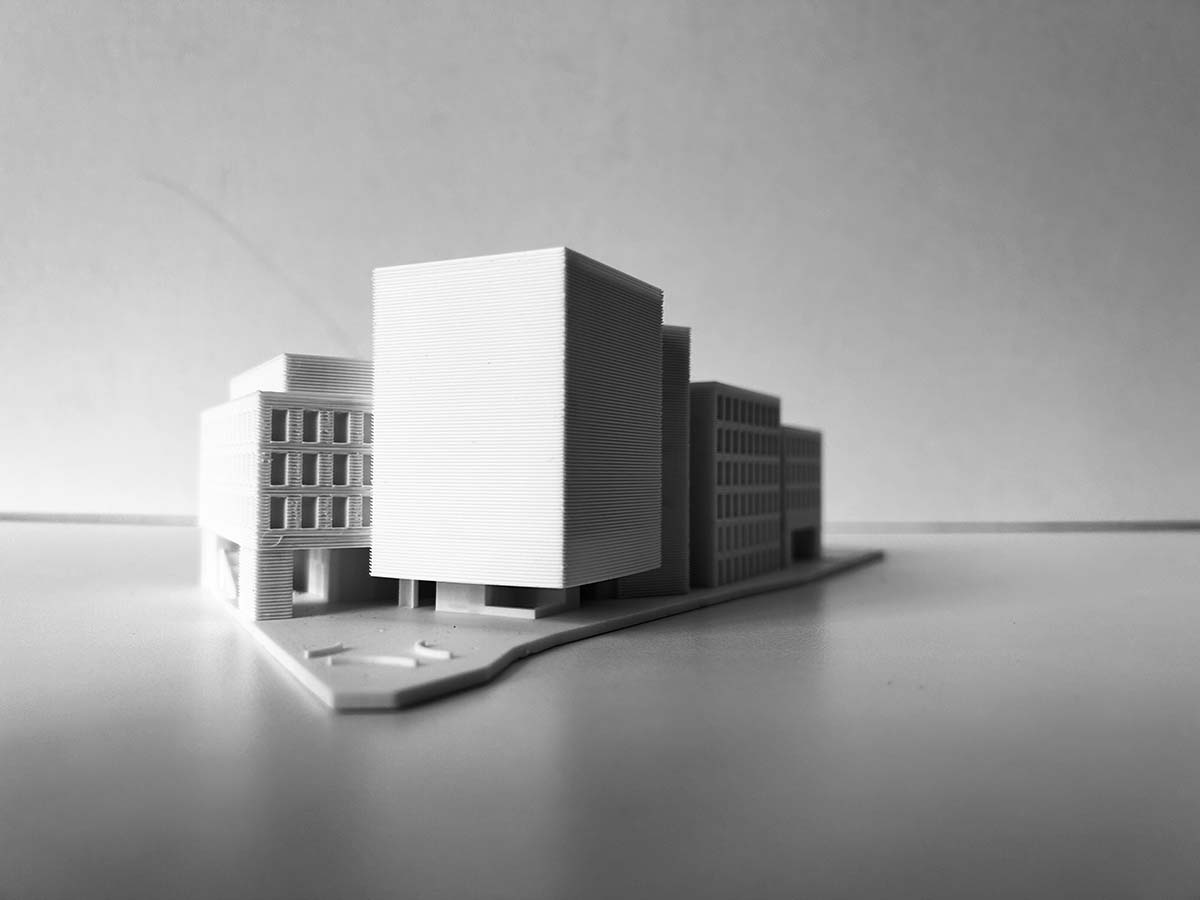
Project authors are Marta Sękulska-Wrońska, Szczepan Wroński, Michał Lipiec, Maciej Wewiór, Jakub Hlebowicz, Jakub Matela, Małgorzata Bonowicz, Maja Przewoźnik, Aneta Szwejk, Jakub Kołomański, Maciej Sachse, Oliwia Pakuszewska.
All renderings © Piotr Banak.
> via WXCA
